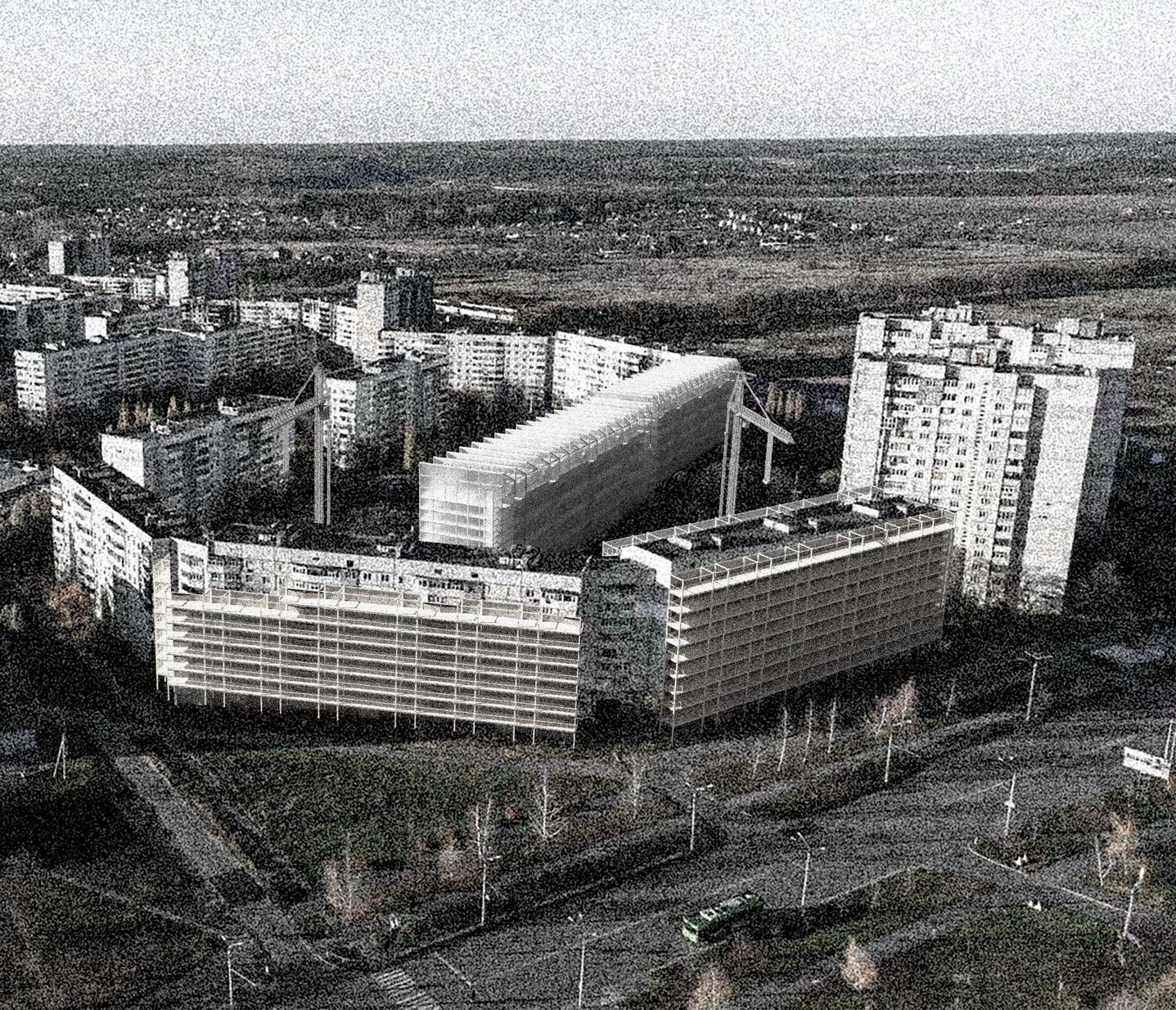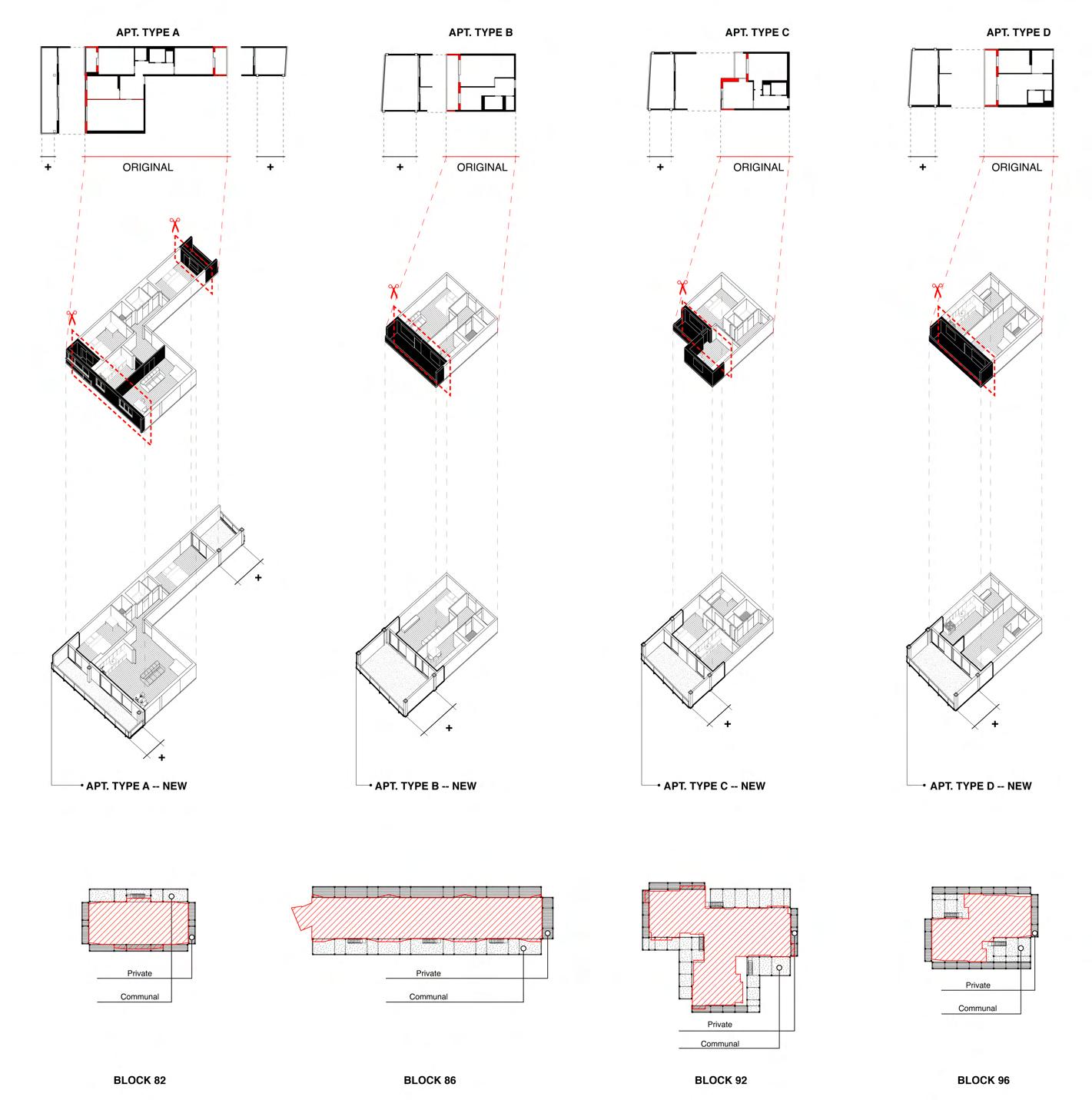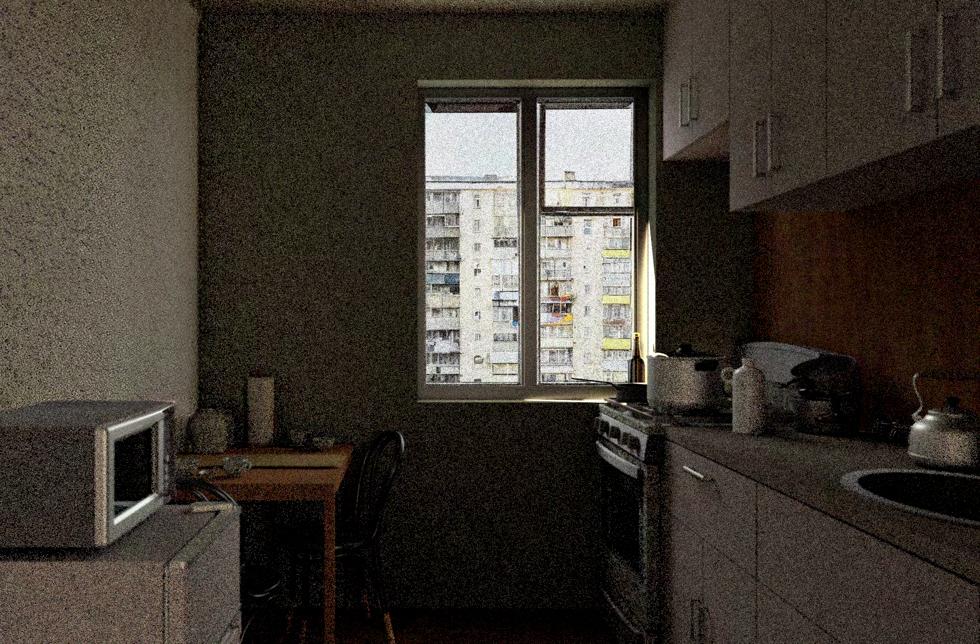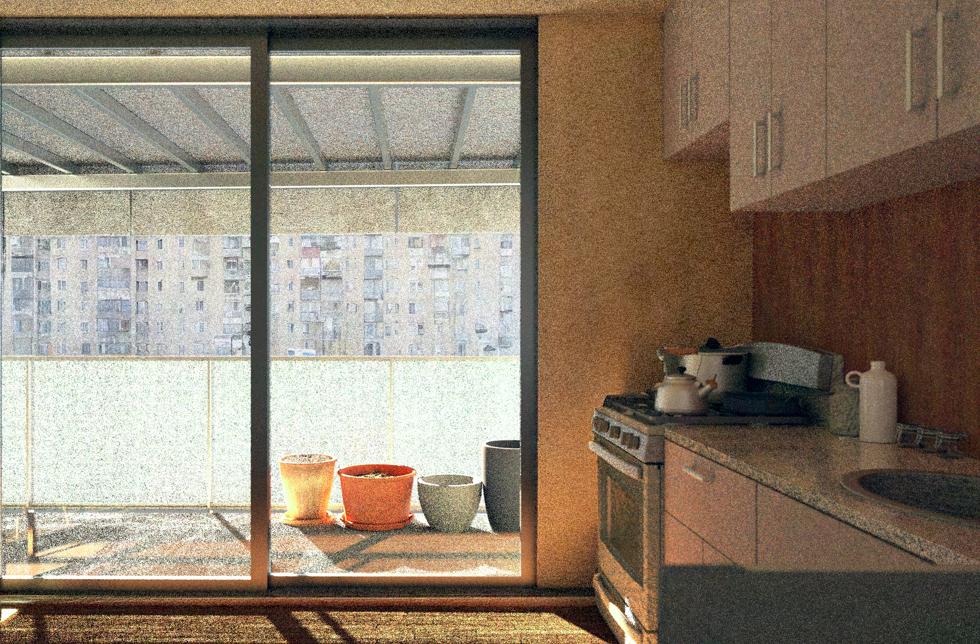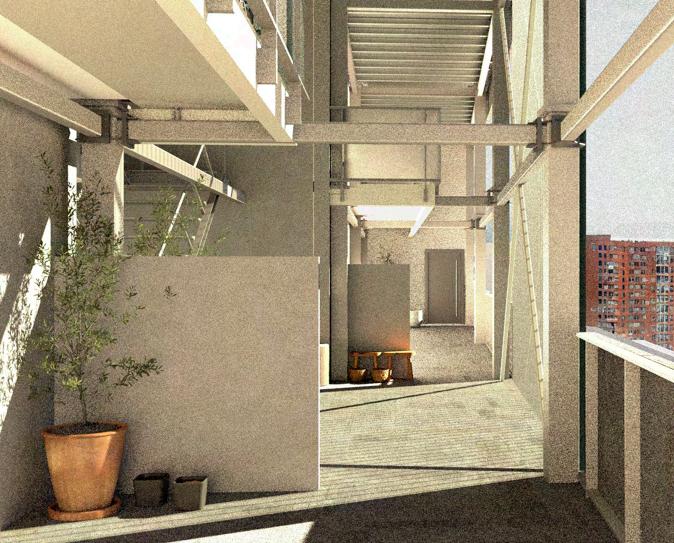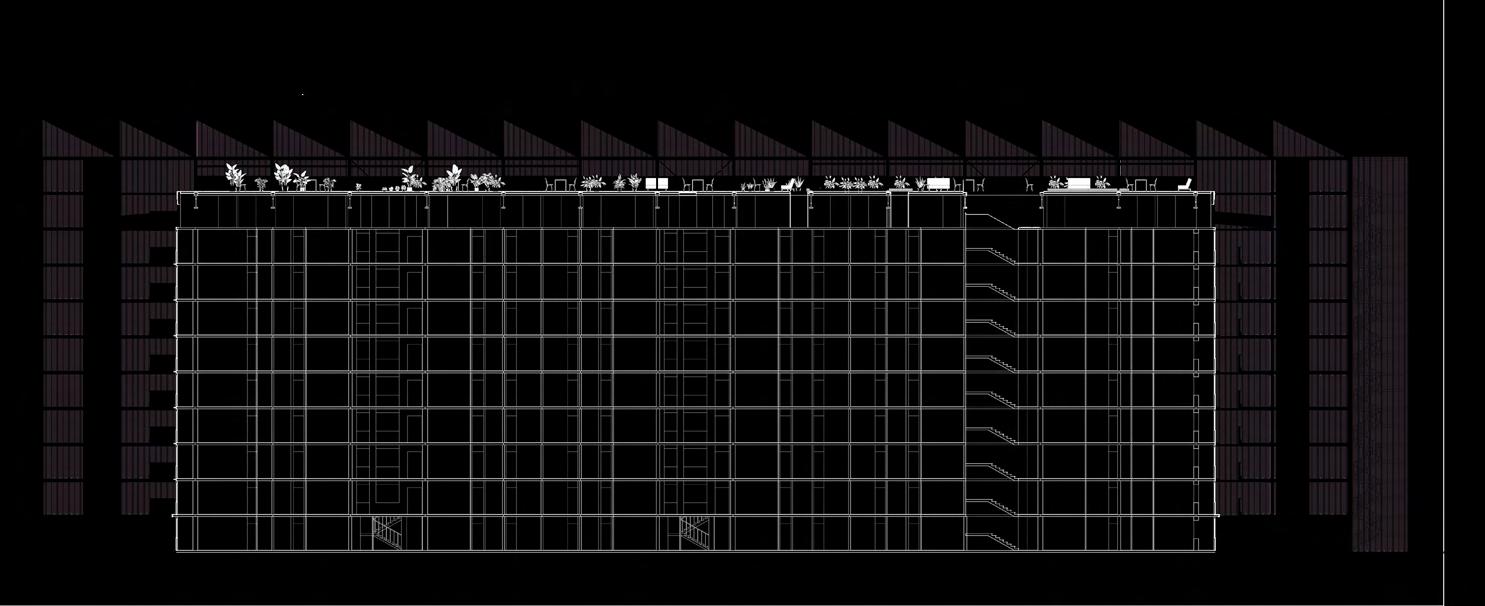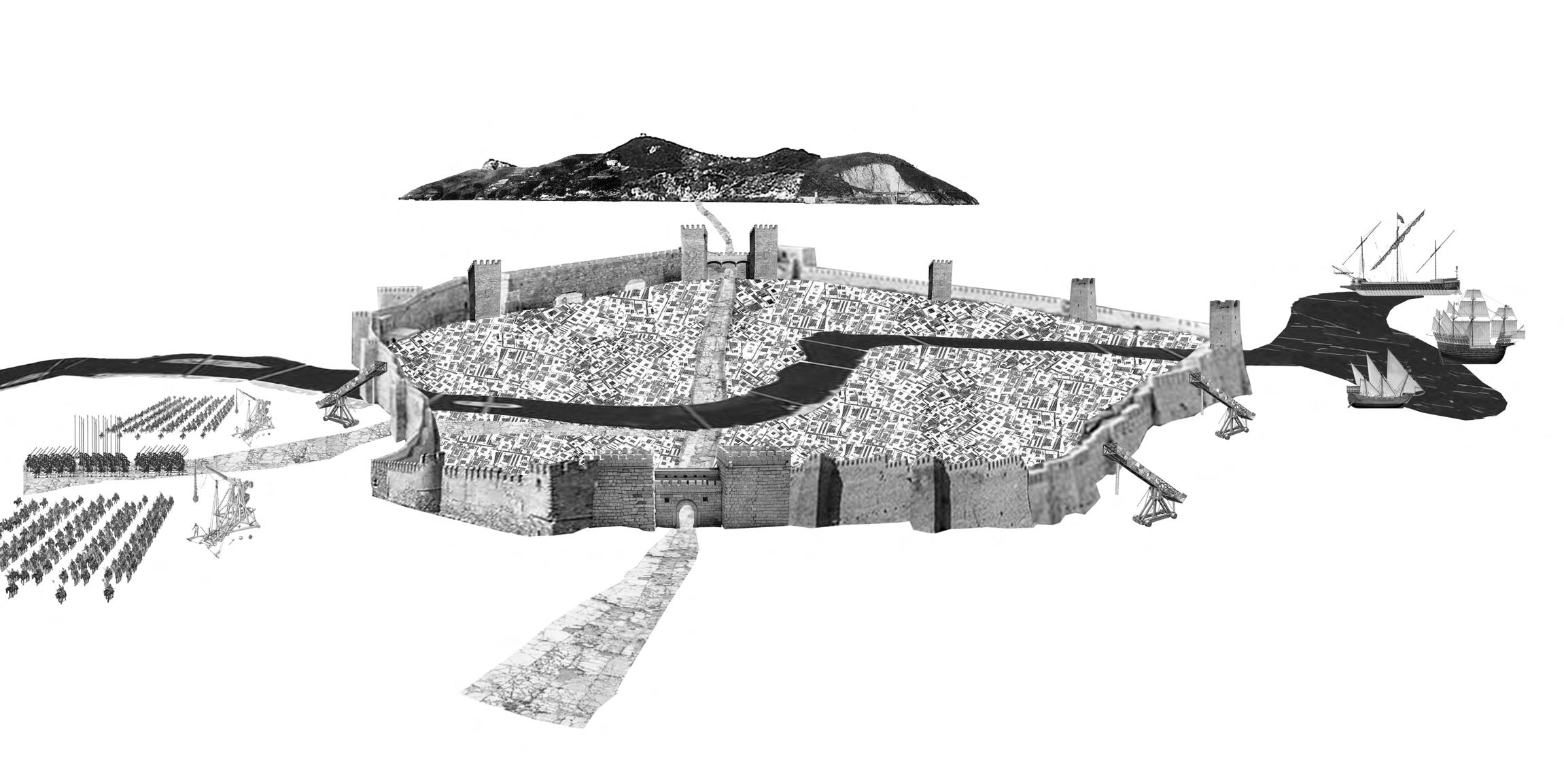

YICHENG (ALAN) WANG
Location: Syracsue, NY
Email: ywang18@syr.edu
Phone: (+1) 781-879-7903
EDUCATION
Syracuse University School of Architecture Bachelor of Architecture, Art History Minor Syracuse, NY aug. 2020 - may 2025
- GPA: 3.82/4.0 (summa cum laude)
- Study abroad experience in London, UK and Florence, Italy
- Relevant coursework: design studio, architecture history and theory, building system and structure
AWARDS
- SOURCE Bridge Award - Research Funding (2024)
- Finalist - Buildner: Beyond Isolation (2023)
- Finalist - Young Architect Competition: Meditation Mine (2022)
- 150 Global Study Award (2023)
RELATED EXPERIENCE
llLab., Shanghai, China
Intern / may 2024 - aug. 2024
- Initiated and developed masterplanning, create client meeting presentation and craft site model for a housing project in Oliveira de Azemeis, Portugal.
- Revised and developed layout and content for llLab.’s bamboo projects exhibition.
- Collaborated with studio leader and two colleagues in RIBA competition-Masai Mara Conservation Centre, Kenya and contributed design concepts and representations.
Studio Ghosh, Syracuse, NY
Intern / jan. 2024 - may 2024
- Assisted founder on conceptual diagrams and design concepts for small-scale interior and installation projects.
- Crafted spatial study models and supervised construction process for an apartment renovation project in downtown Syracuse.
HYPER STP, Florence, Italy
Intern / oct. 2023 – dec. 2023
- Created interior and exterior renderings, drafted the design of brochure in design development phase of a commercial and self-live villa in Bali, Indonesia.
Bottega 17, Florence, Italy
Intern / sept. 2023 – oct. 2023
- Produced digital model in design development phase for a 15th century church complex restoration and renovation project in Florence, Italy.
EwingCole NYC Office, New York, NY
Intern / jun. 2023 – aug. 2023
- Designed and developed program layout during the design development phase of a hospital renovation project in midtown Manhattan.
- Initiated detailed wall sections drawings and produced analysis drawings in concept development phase of a mall renovation project in New York.
SKILLS
- Dean’s List - All Semesters Technical:
- Revit, Rhino, Sketchup
- ArchGIS
- AutoCAD
- Adobe Illustrator
- Adobe Photoshop
- Adobe InDesign
- Adobe Premiere Pro
- Vray, Lumion, Enscape, Twinmotion
- Microsoft Office
- Physical Model Making (Laser Cutting, 3D Printing, CNC, Wood Work)
- Photography
Languages:
- Fluent in English
- Fluent in Mandarin
- Intermediate in French
ACADEMIC EXPERIENCE
Syracuse University School of Architecture, Syracuse, NY
Teaching Assistant / Fall 2022 | Spring 2024 | Fall 2024 | Spring 2025
First and Second Year Architecture Studio
- Assisted 1st and 2nd-year architecture students in design development and representation.
- Created and presented tutorials on site research, model making, and representation.
- Prepared digital site models and documentations for studio projects.
Syracuse University School of Architecture, Syracuse, NY
Teaching Assistant / Spring 2025
Representation II Course
- Guided 1st-year architecture students to solve technical difficulties in assignments.
- Assisted students to understand assignment requirements and procedures.
CAMPUS AFFILIATIONS
- NOMAS, Communication Chair / aug. 2023 – mar. 2024
- SMS (Student Mentor Squad), Mentor / aug. 2024 – may. 2025
- WIND ENSEMBLE, Trombonist / aug. 2021 – may. 2022
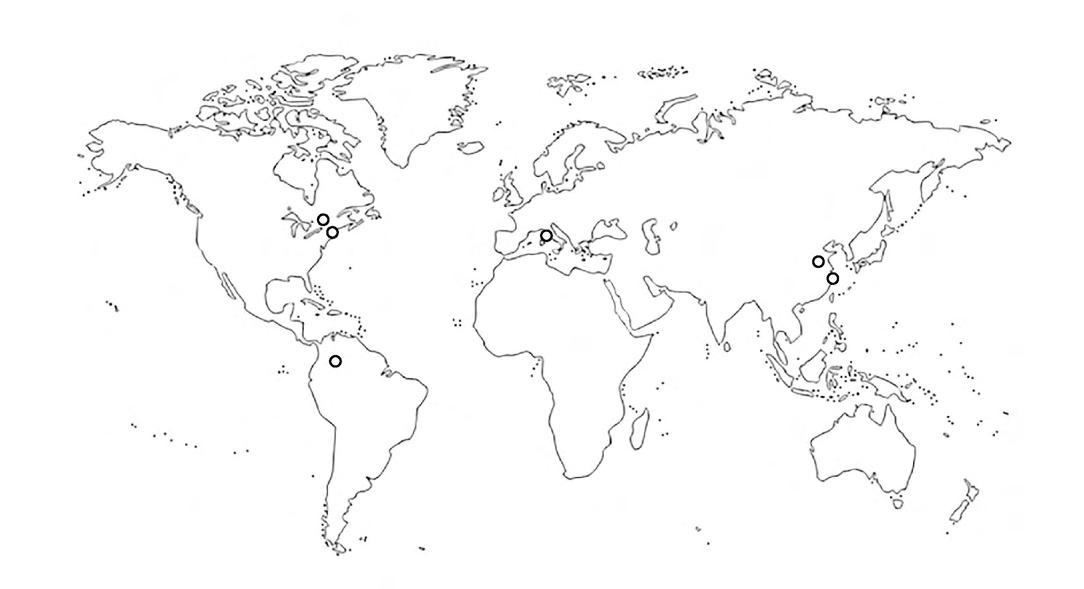
Professional Works
Selected Works: Internship with llLab. Internship Location: Shanghai
Softwares: AutoCAD, Rhino, Illustrator, Photoshop, InDesign, Twinmotion, Vray
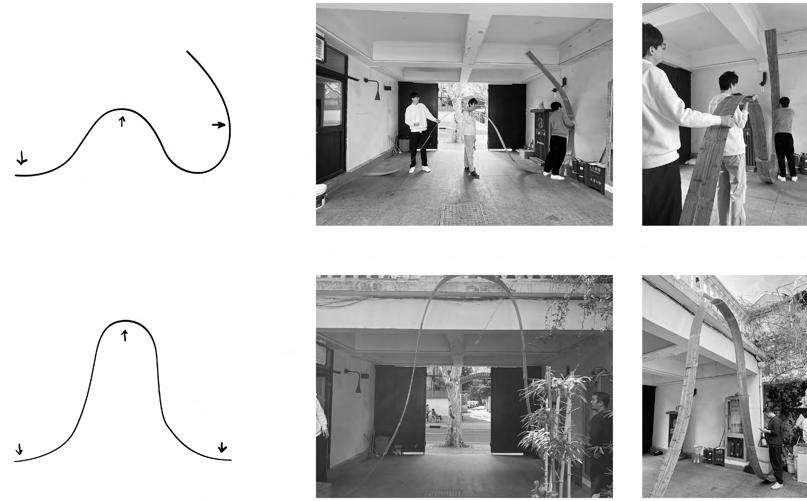
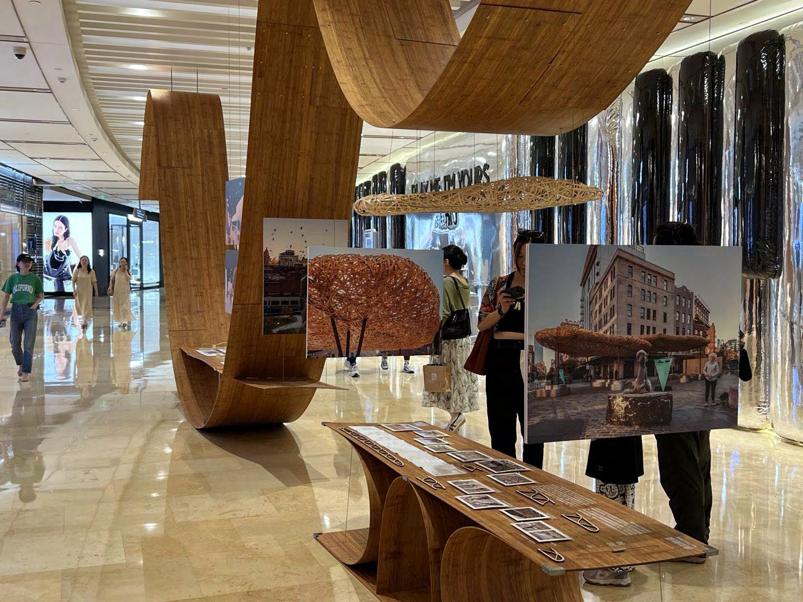
During my internship at llLab. in Shanghai, I contributed to the revision and development of layout and content for llLab.’s bamboo projects exhibition. For the RIBA competition project—Masai Mara Conservation Centre in Kenya—I collaborated with the studio leader and two colleagues on design concepts and visual representations. Additionally, I took the lead on master planning under the guidance of one of the partners, prepared client presentation materials, and crafted a site model for a housing project in Oliveira de Azeméis, Portugal.
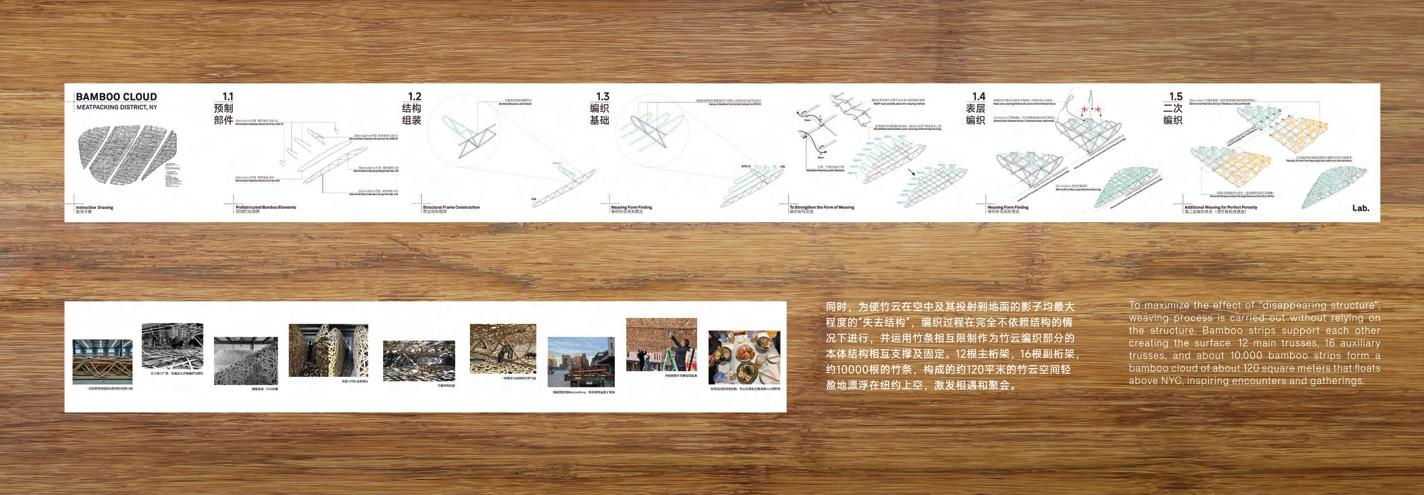
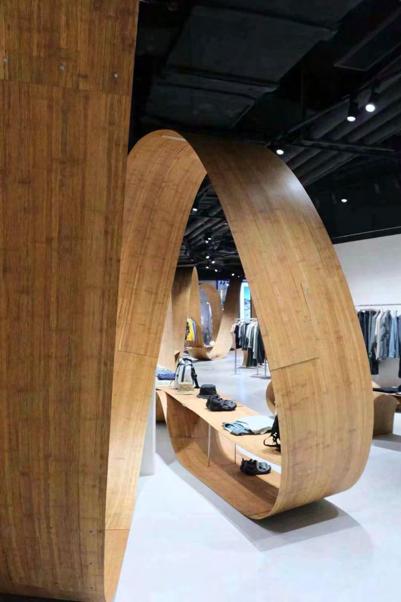
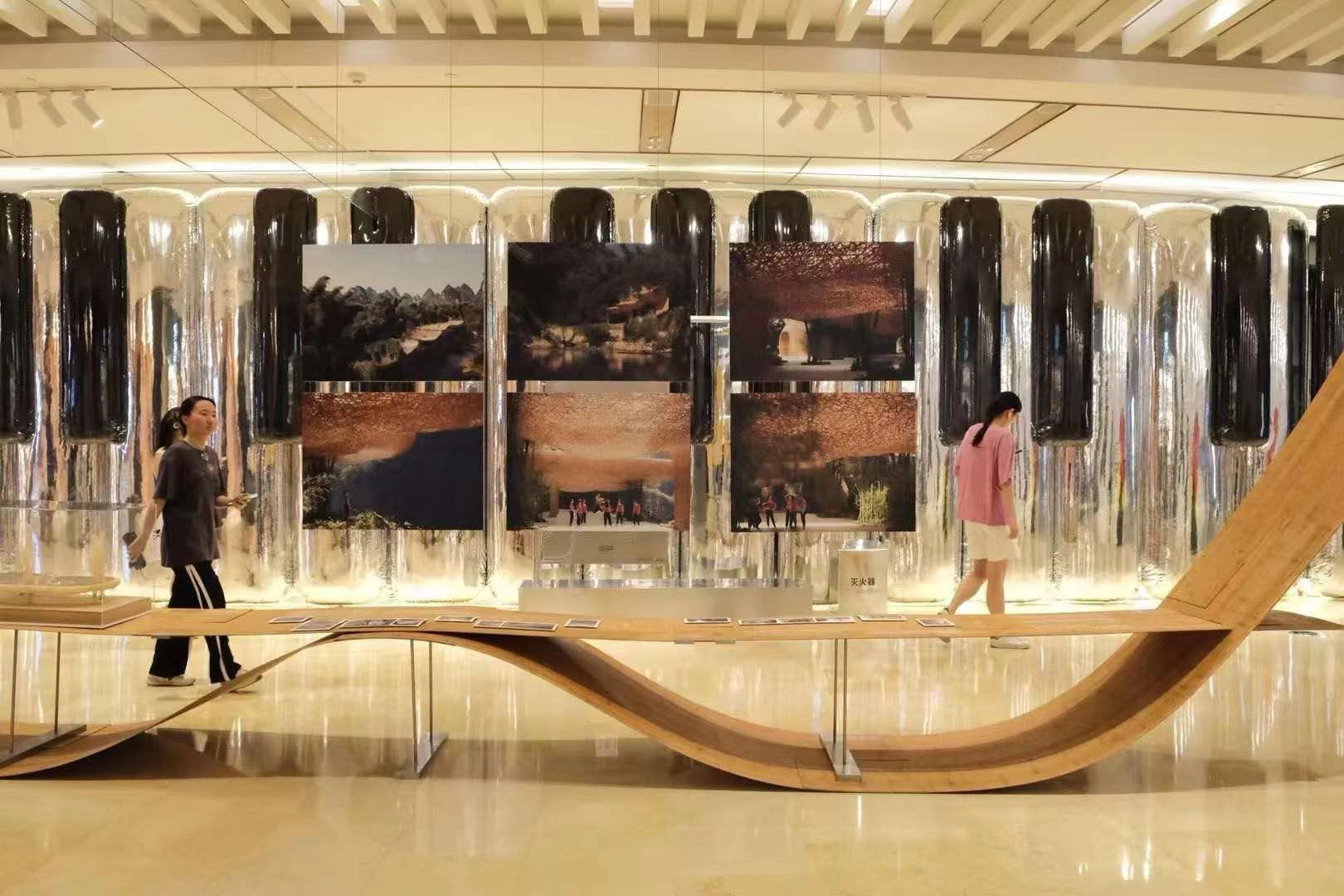
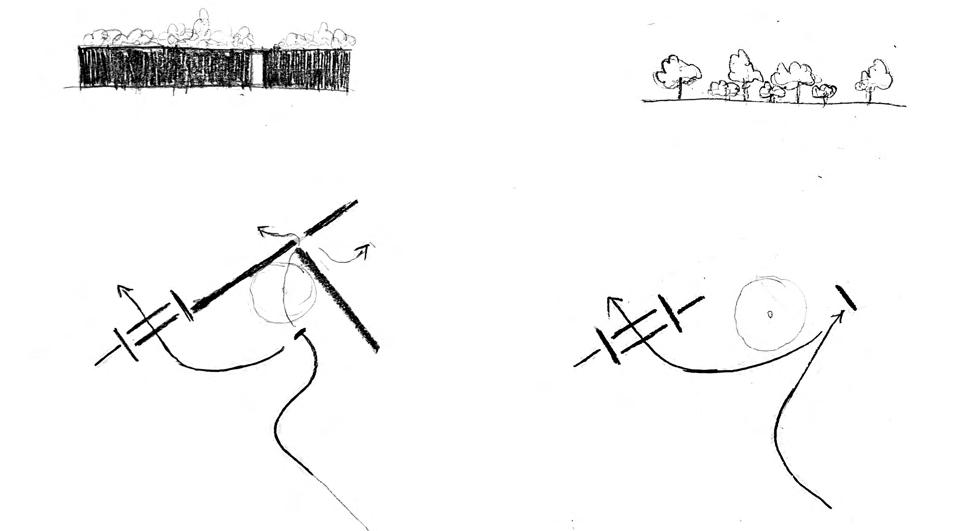
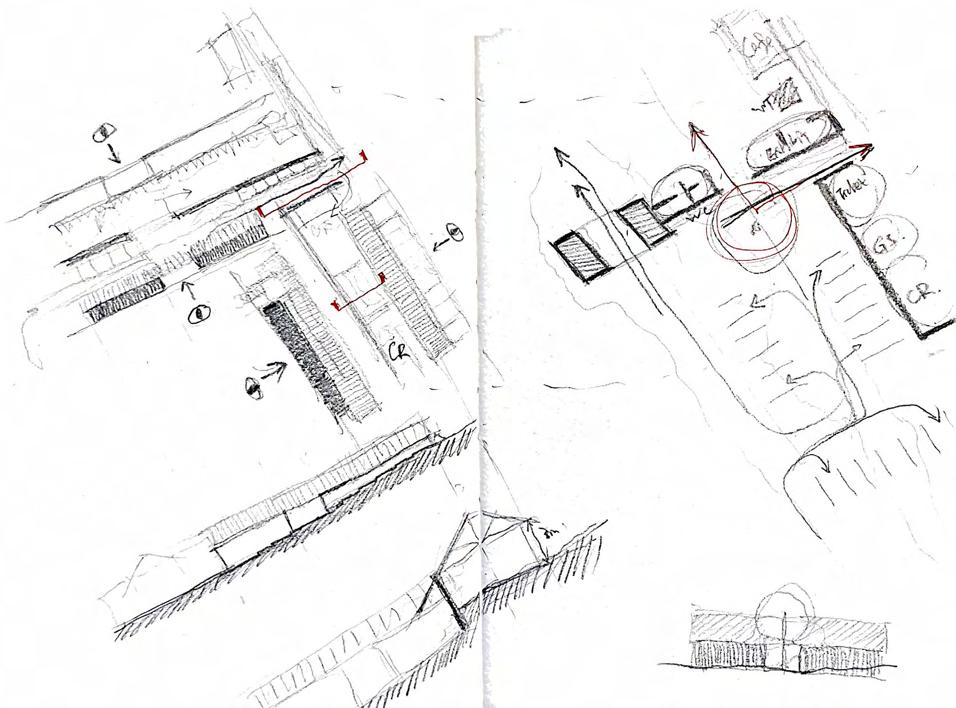
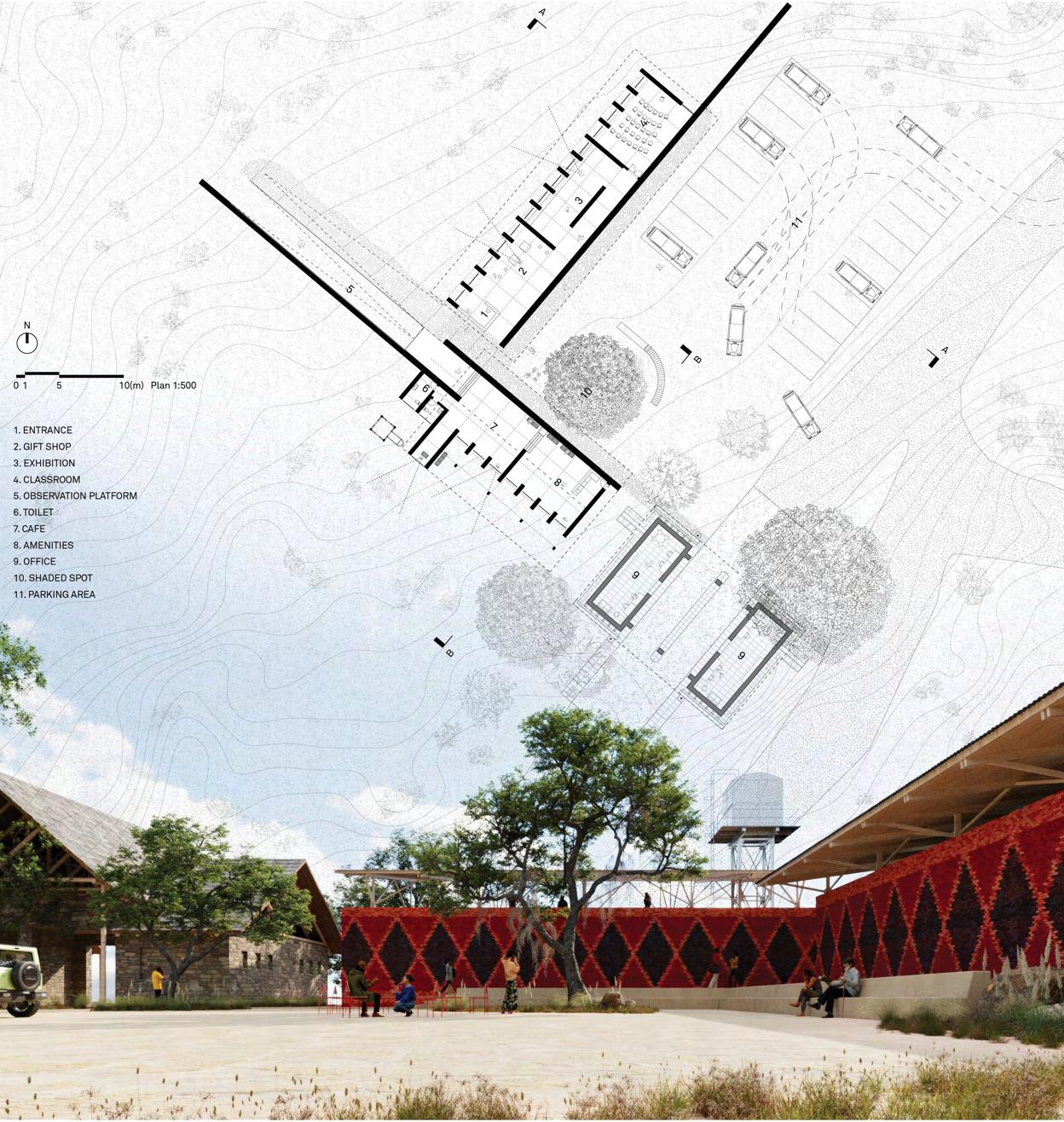
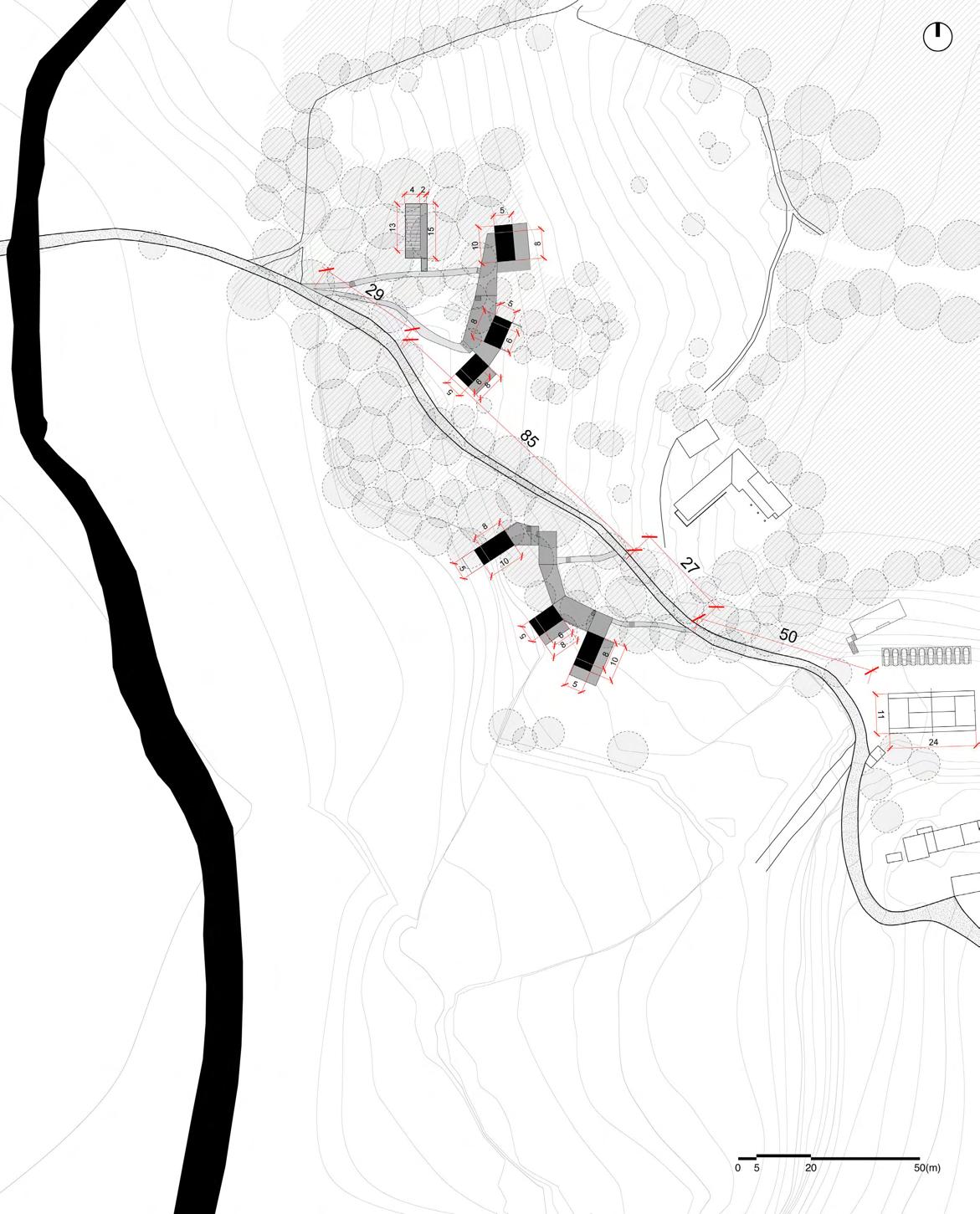
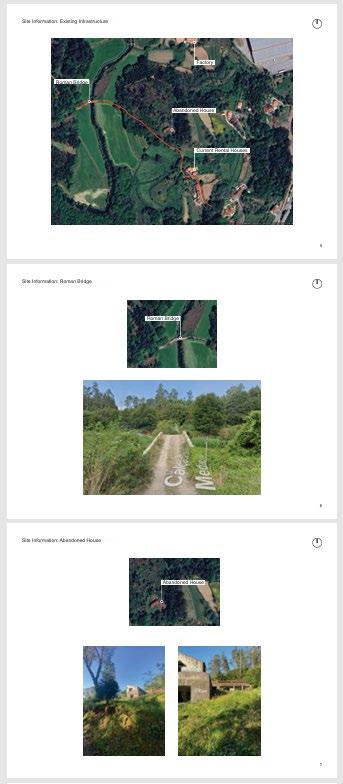
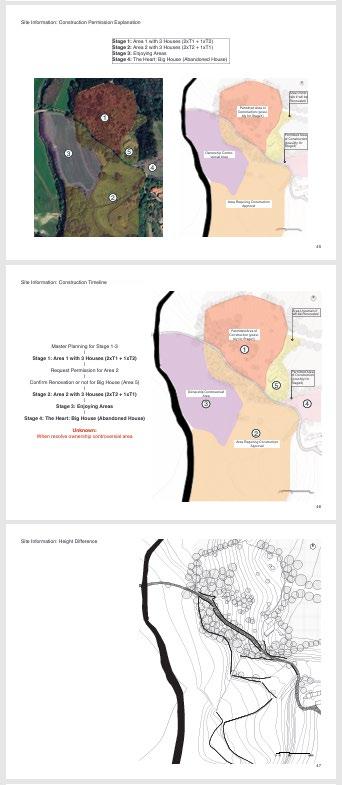
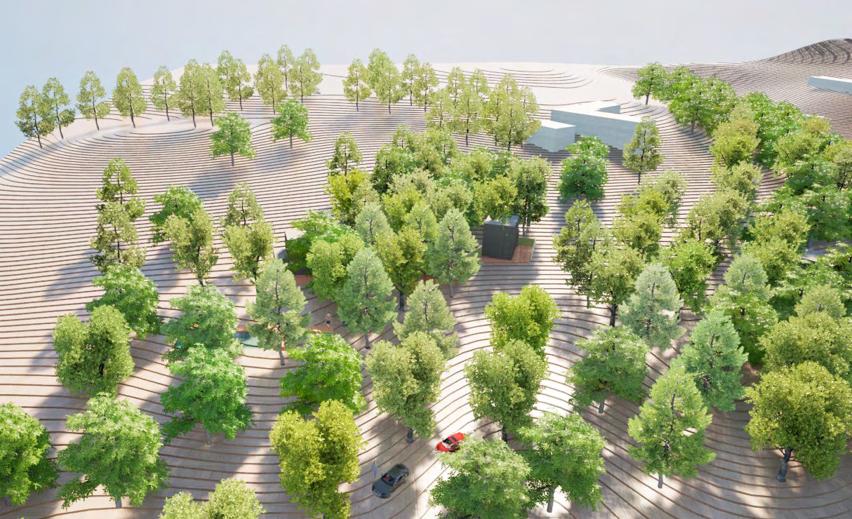
Professional Works
Selected Works: Internship with Studio Ghosh
Internship Location: Syracuse, NY
Softwares: AutoCAD, Rhino, Illustrator, Photoshop, InDesign, Vray
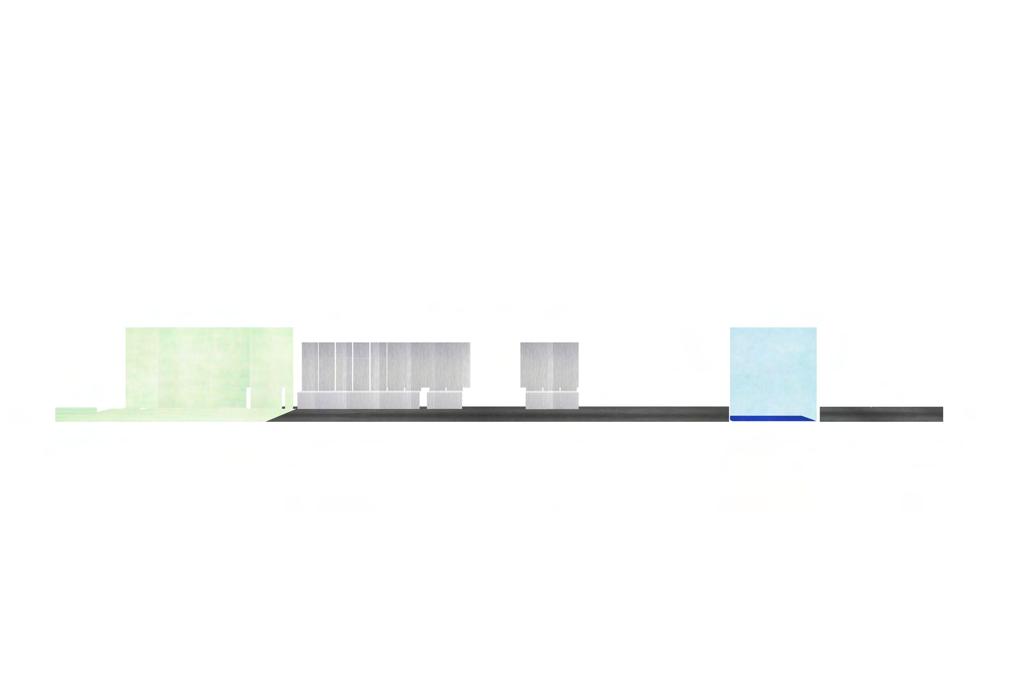
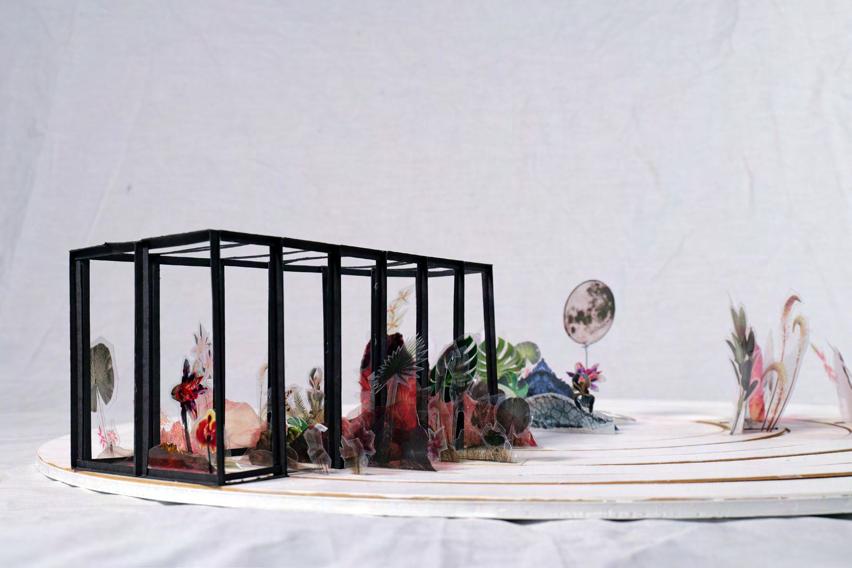
During my internship at Studio Ghosh, I worked closely with the founder to develop conceptual diagrams and design proposals for small-scale interior and installation projects. I created spatial study models and oversaw aspects of the construction process for an apartment renovation in downtown Syracuse. Additionally, I contributed to the creation of object catalogs and produced dimensioned drawings for two ongoing store renovation projects in Mexico City.
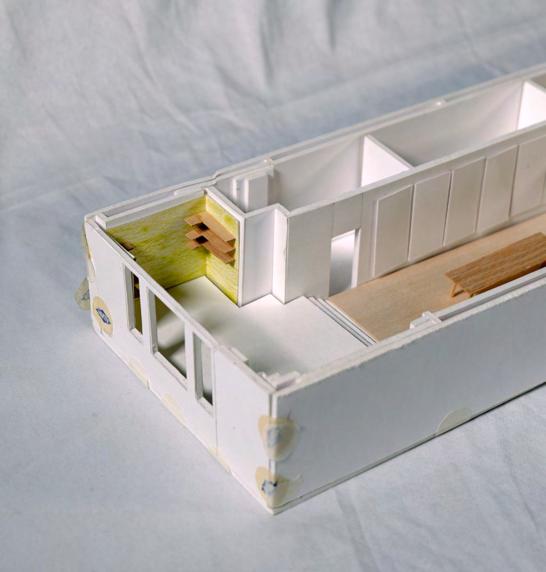
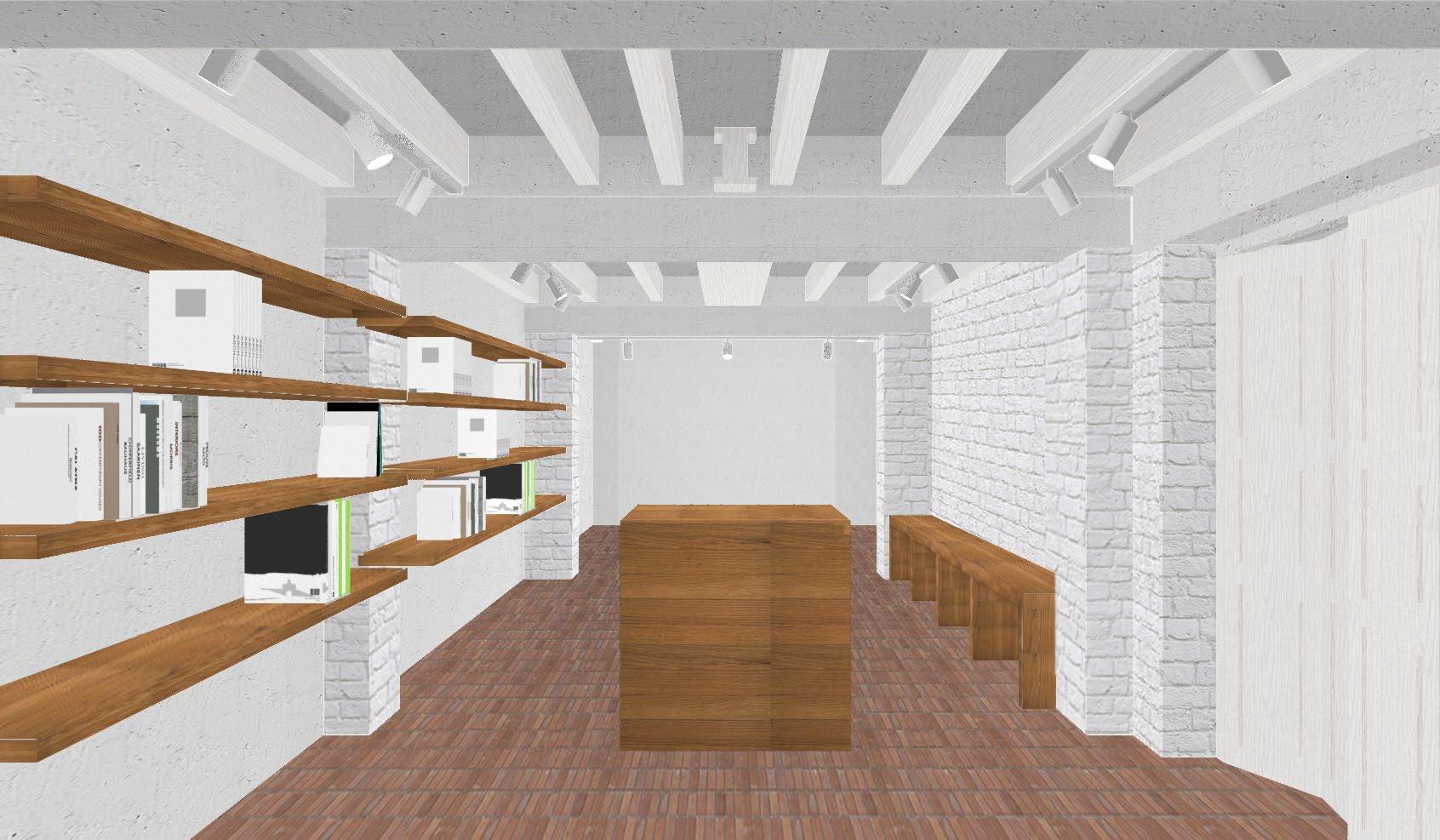
Professional Works
Selected Works: Internship with EwingCole Internship Location: New York, NY
Softwares: Revit, AutoCAD, Rhino, Illustrator, InDesign
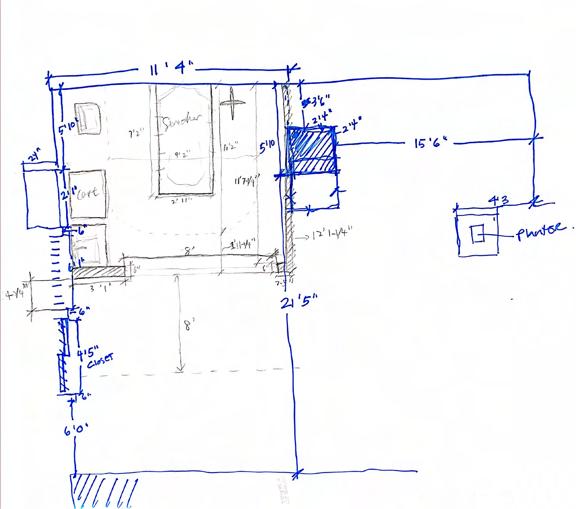
During my internship at EwingCole in New York City, I supported the design team in the development of program layouts for a hospital renovation project in Midtown Manhattan during the design development phase. I assisted the project leader in reviewing floorplans for code compliance and contributed to the production of dimensioned drawings and object mockups for a full-scale 1:1 patient room mockup. Additionally, for a separate mall renovation project in New York, I initiated existing wall section drawings and prepared analytical diagrams to support the concept development phase.
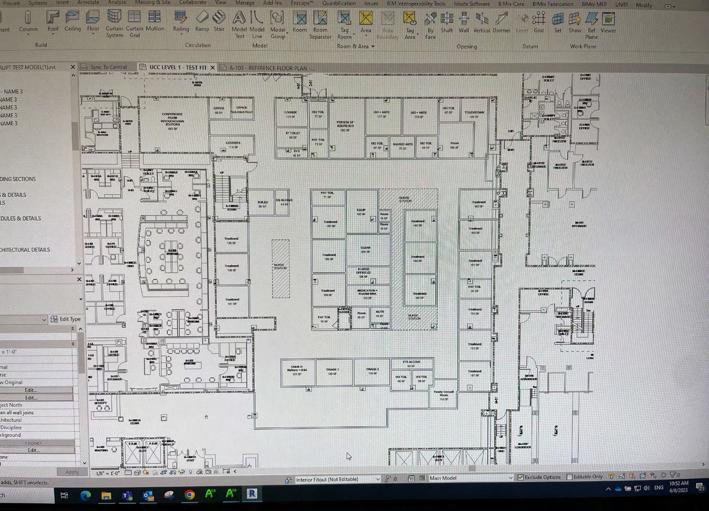
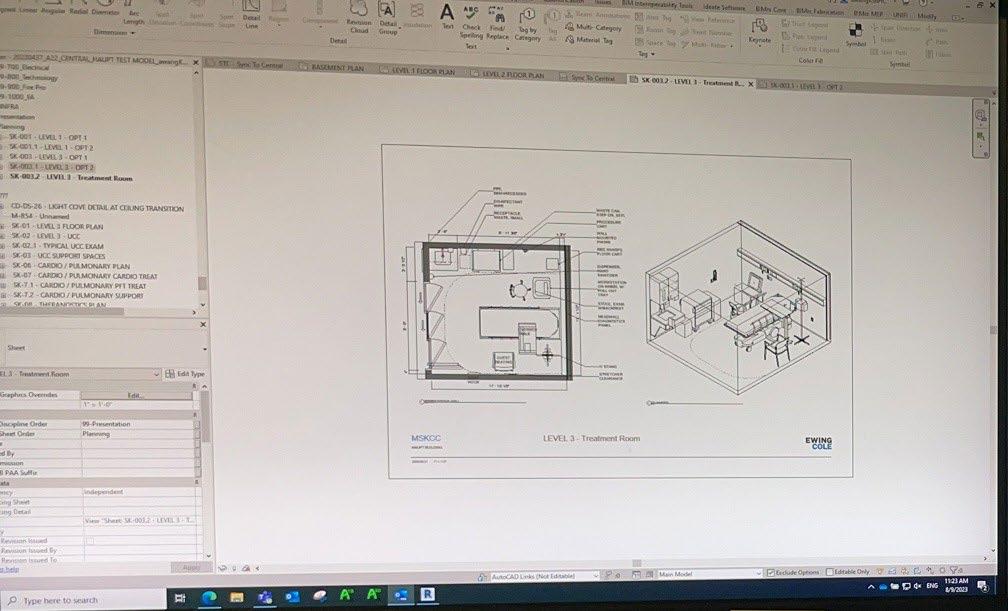
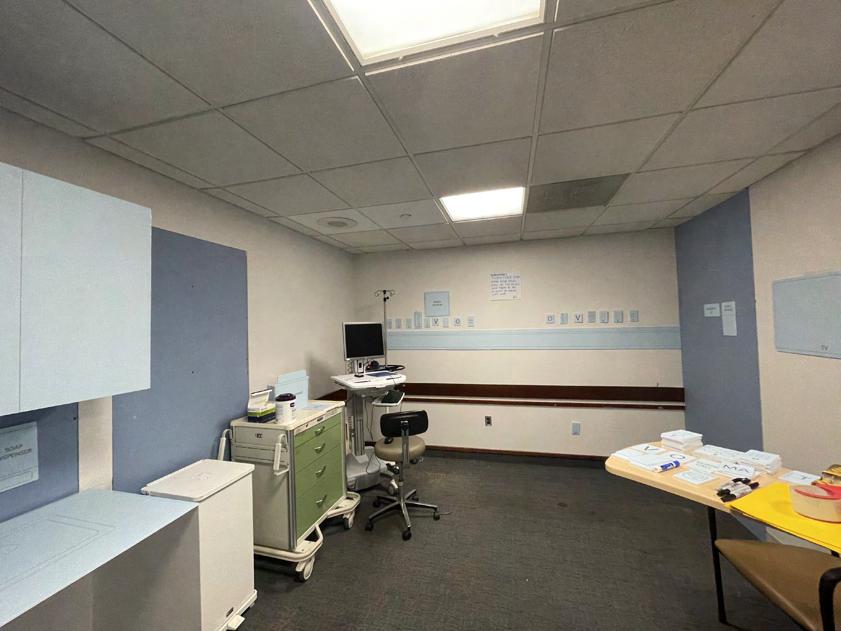
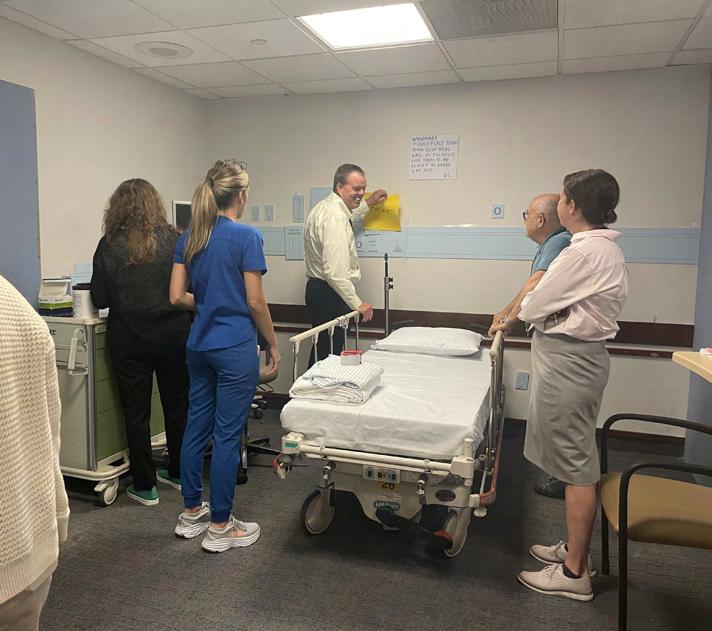
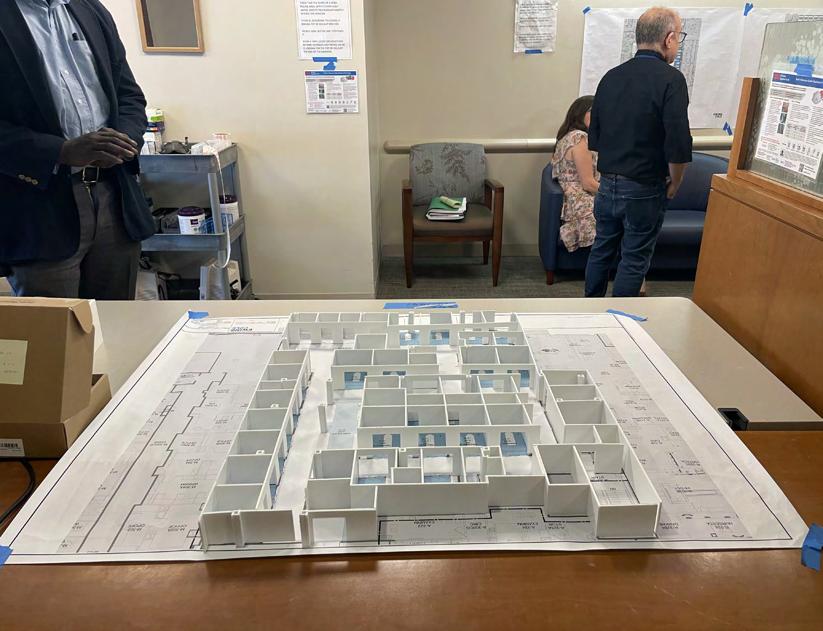
Host / Parasite
- an unavoidable compromise
ARC408, Florence Program Design Studio, Fall 2023
Instructor: Luca Ponsi
Site: Rio Marina, Elba Island, Italy
Collaborator: Sansiri Saensopa, Yiting Zhong
drawings marked with “***” are produced by collaborator
Softwares: Rhino, Illustrator, Photoshop, InDesign, Vray
Once a center of iron export, the island of Elba has shifted toward a tourism-based economy following the decline of mining in the late 20th century. This project investigates Rio Marina’s transformation through the lens of tourism-driven urban change, exploring the tension between locals and visitors. Taking a speculative approach, the design proposes future scenarios that critically engage with the town’s spatial, economic, and social entanglements.
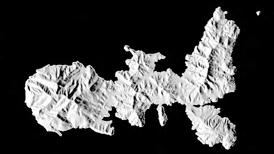
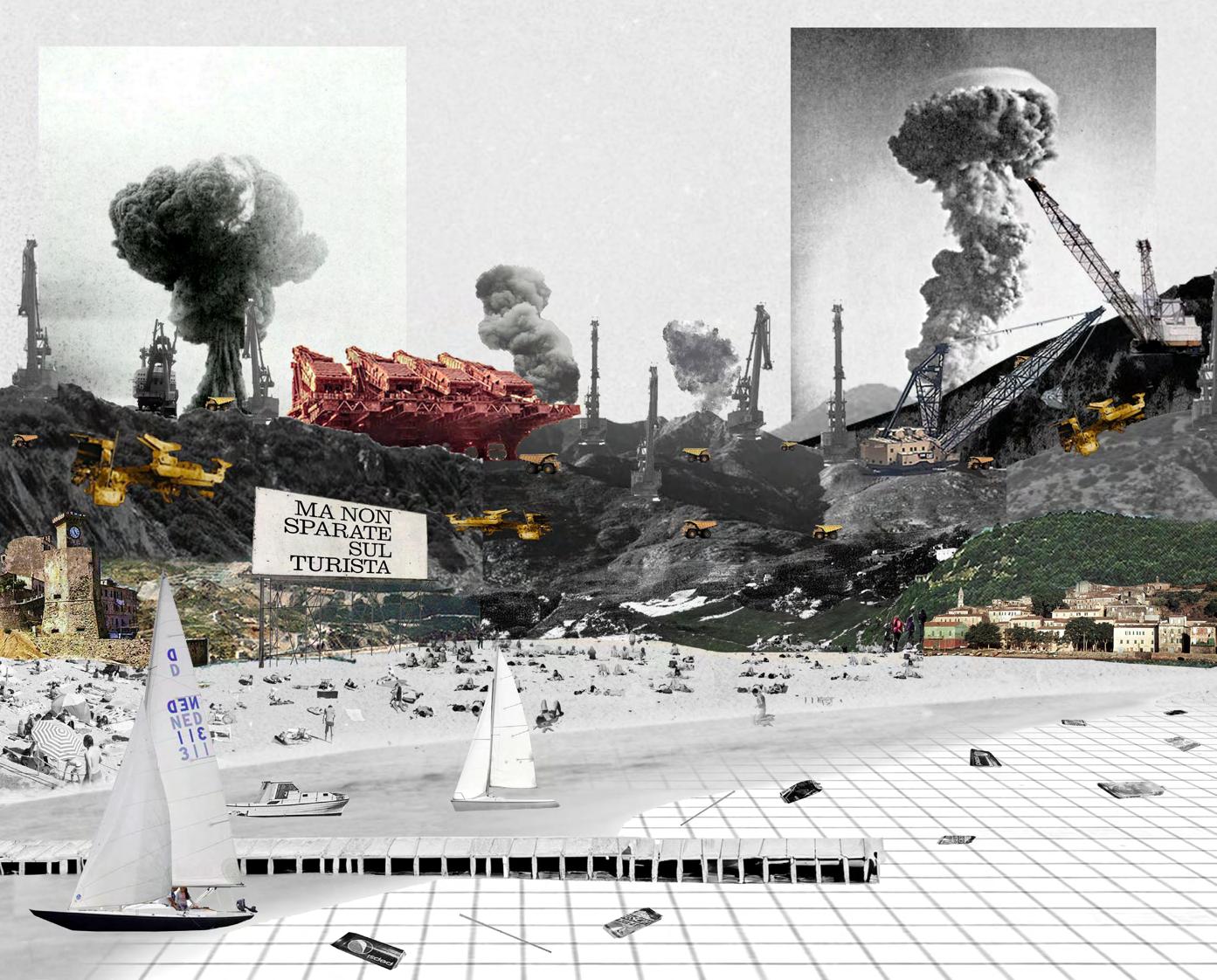
Tourism and Cultural Displacement
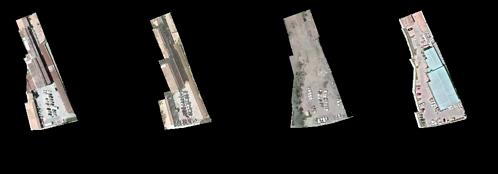
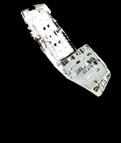
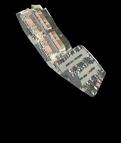
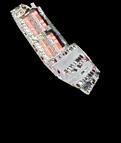
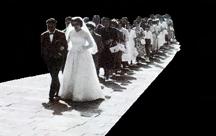
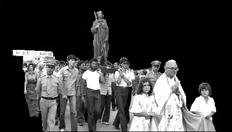
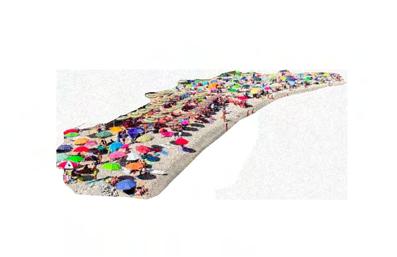
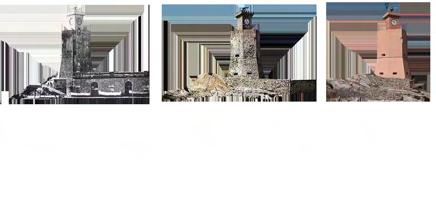
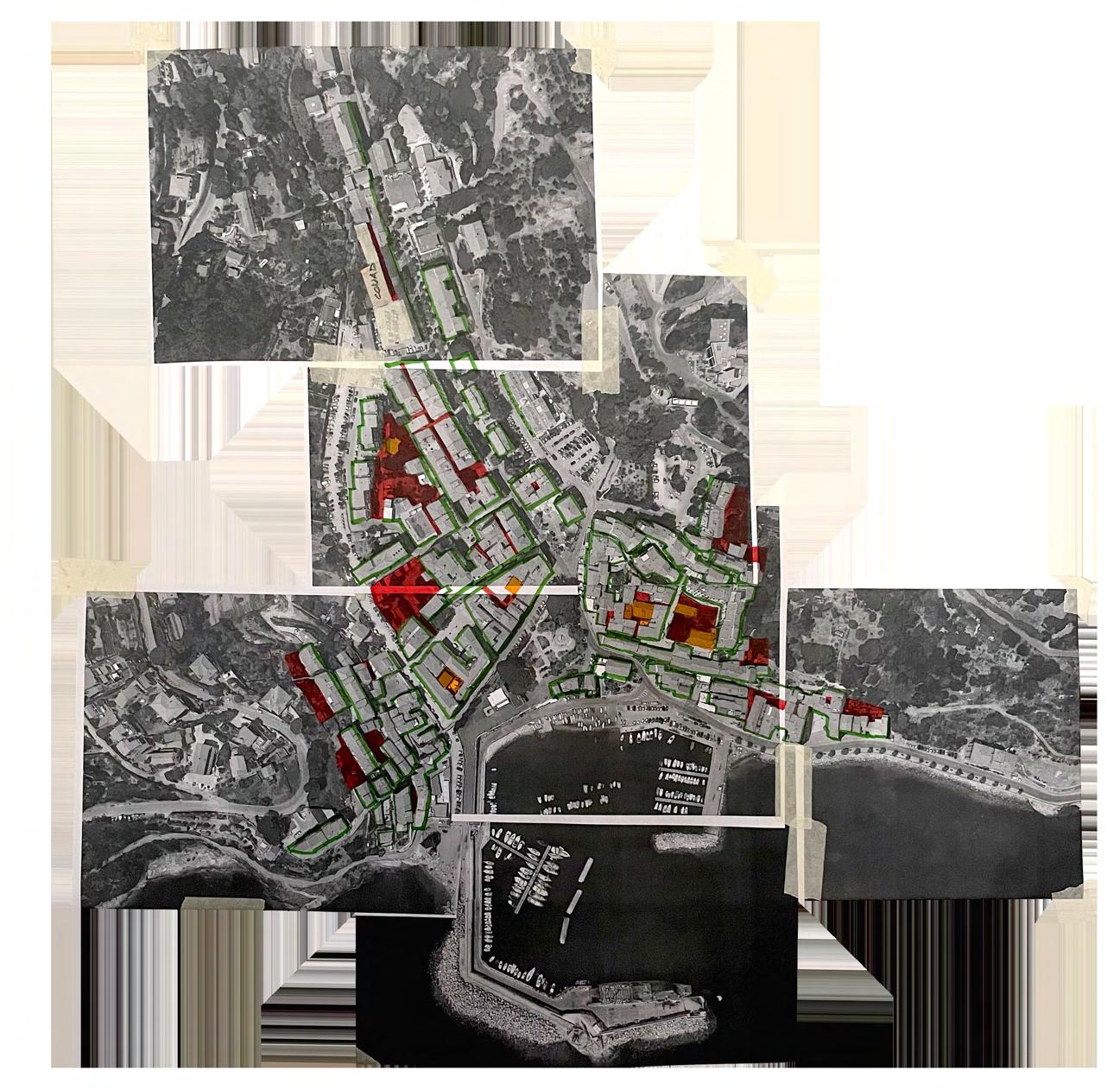
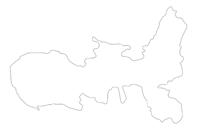
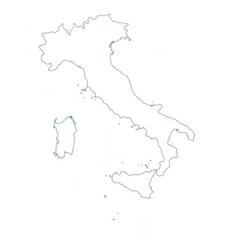

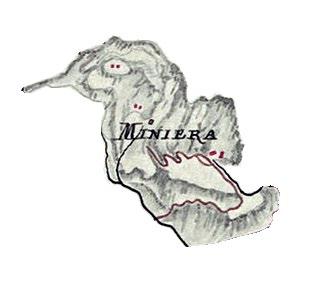




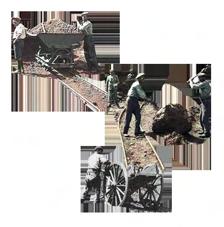
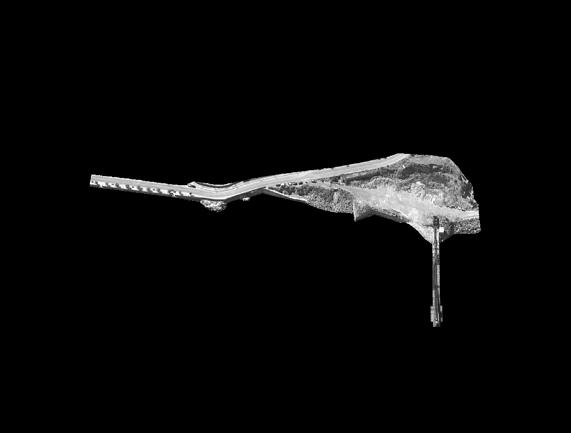
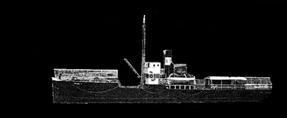
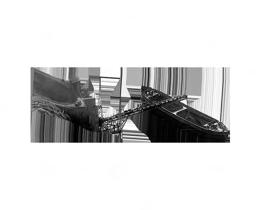
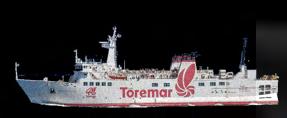


Following the closure of Elba’s mining sites, tourism has rapidly reshaped the island’s towns. Streets once central to religious and communal life are now lined with souvenir shops; homes rooted in heritage have become short-term rentals. This project examines how tourism-driven change disrupts cultural continuity, erasing traditional practices and transforming the built environment into a stage set for consumption. It questions what is lost when a place is redefined to fit an external gaze.
BRANDS IN RIO MARINA







The arrival of chain stores like Aqua de Elba and Conad City in Rio Marina marks the beginning of a transformation that could soon accelerate. As these brands take root, they open the doors for further expansion by other commercial chains, gradually replacing local shops and artisans with uniform storefronts that could belong anywhere.
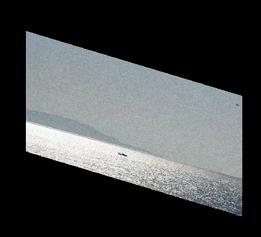
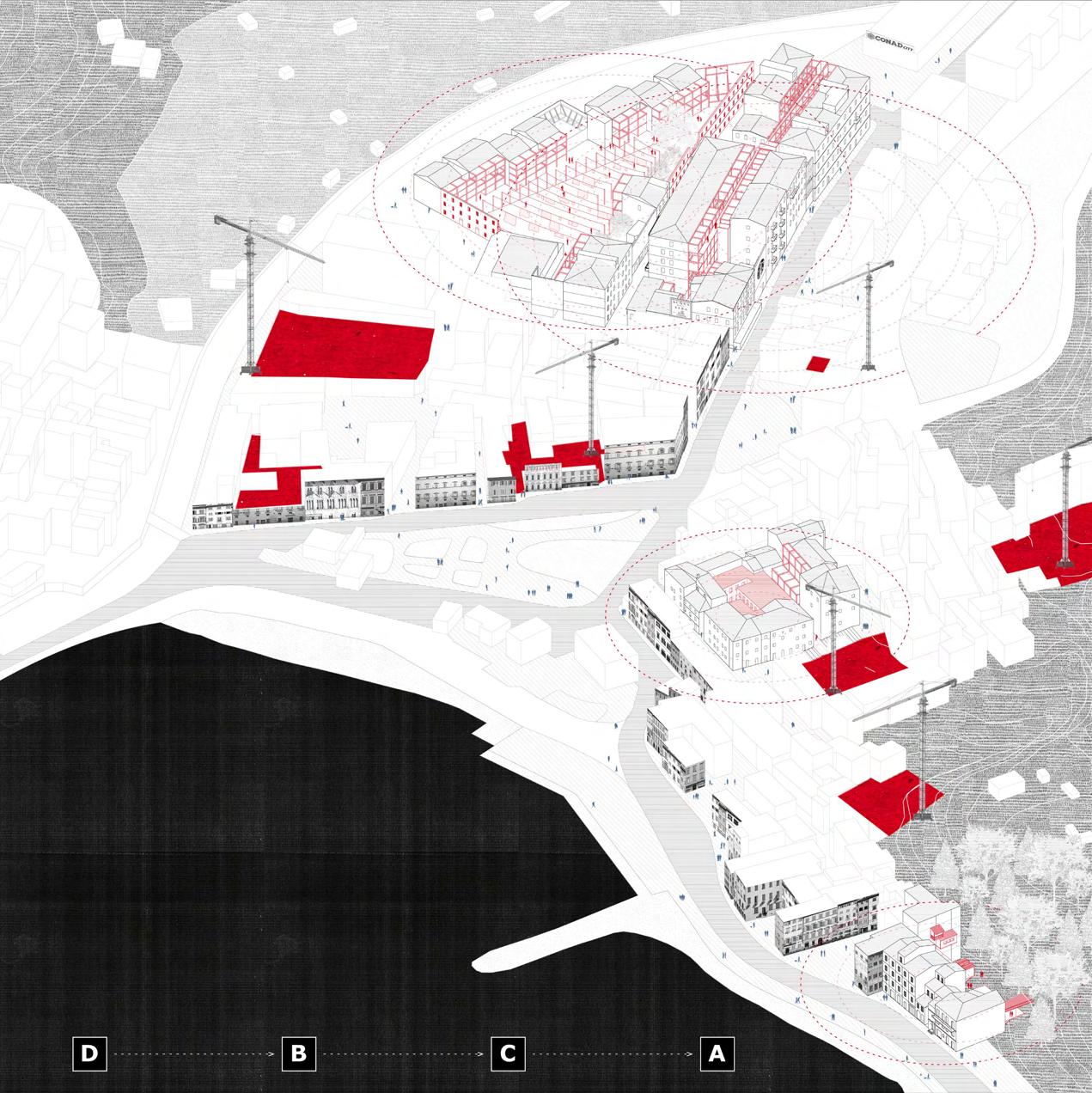
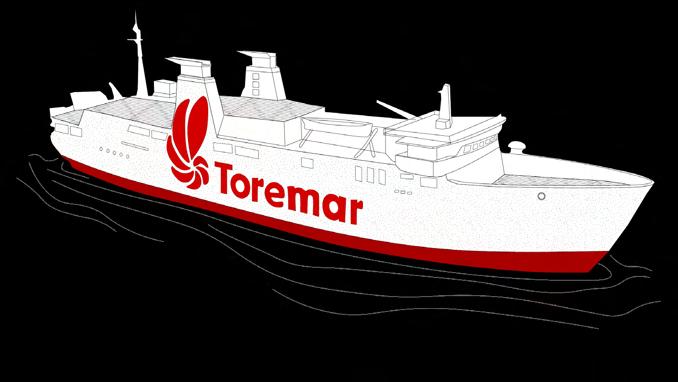
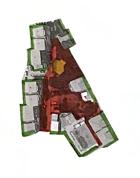
Stage 4: At the final stage, the town of Rio Marina will be ran like a corporation, and each location has its specific function to support the tourists’ needs in the Airbnbs (i.e. laundry, dining, etc.)












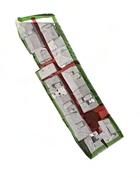




















Stage 2: The success of stage 1 households bring locals together in SITE B to structurally plan out the area to save more and earn more across each household.



Stage 3: The development of stage 2 densify the “dark corners” in Rio Marina, and the lack of space led to transformation of existing building to dwell the locals.











Stage 1: Locals start to construct in their backyards to try if giving up their homes to the tourists can earn enough to sustain their lives. There are no interaction between household.




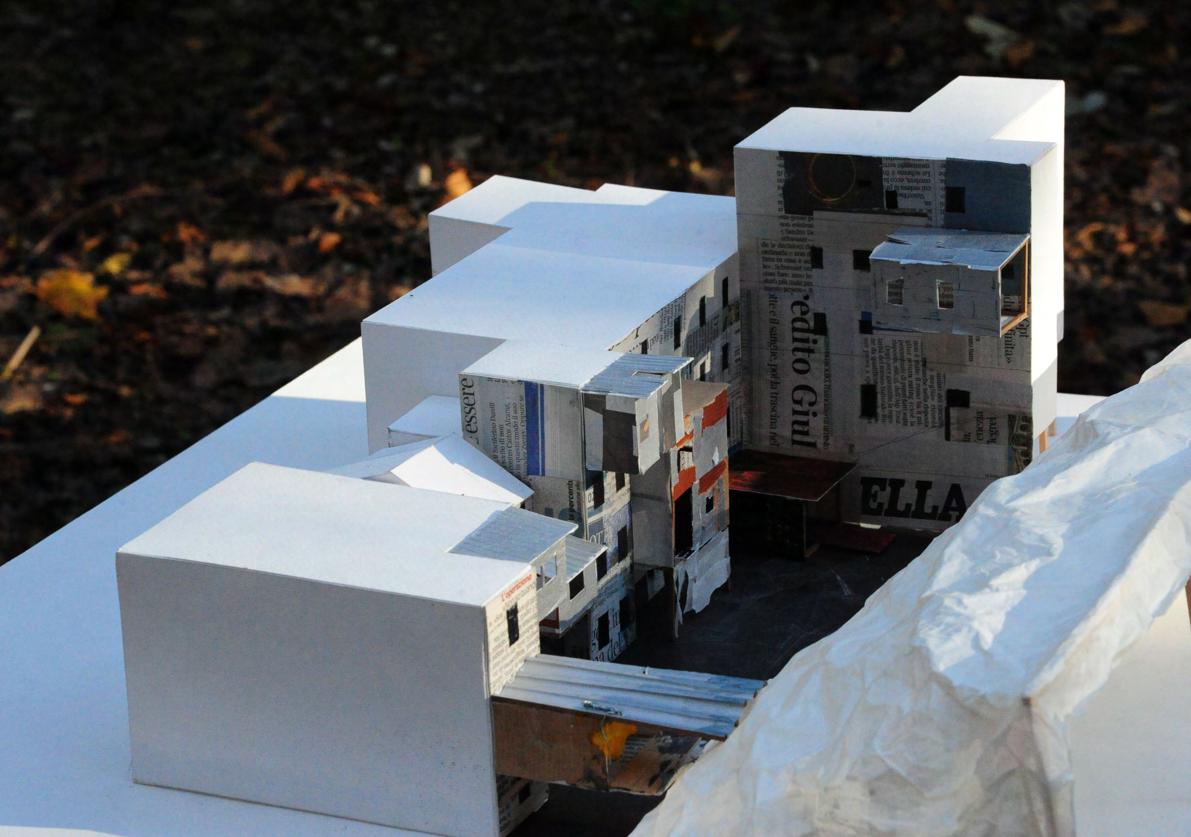
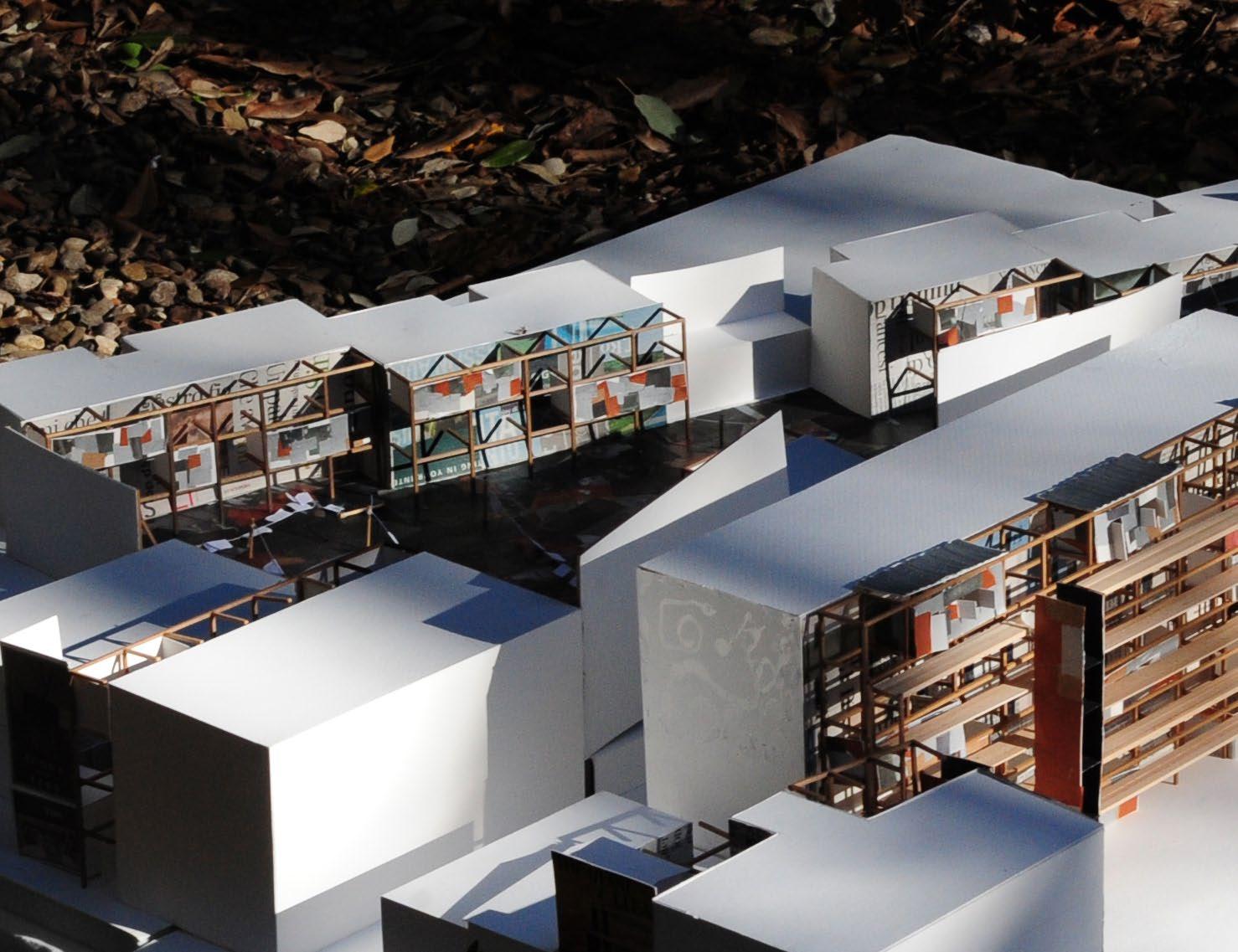
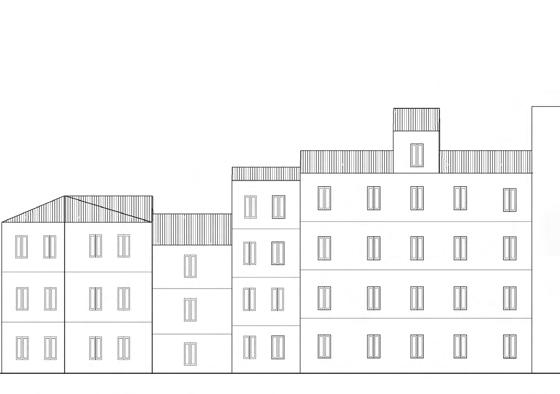
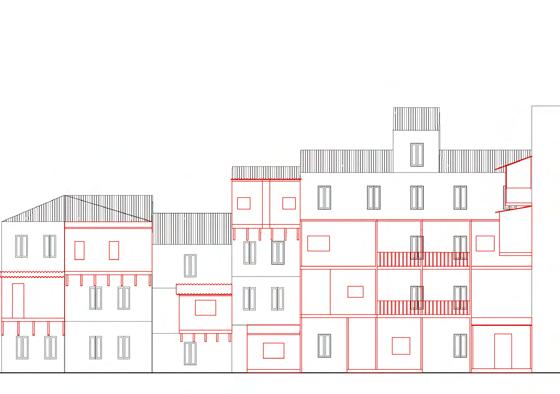
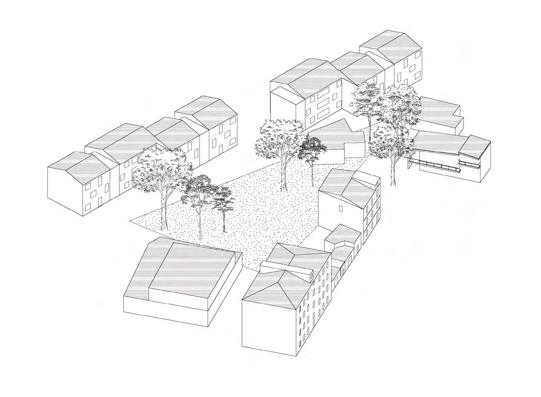
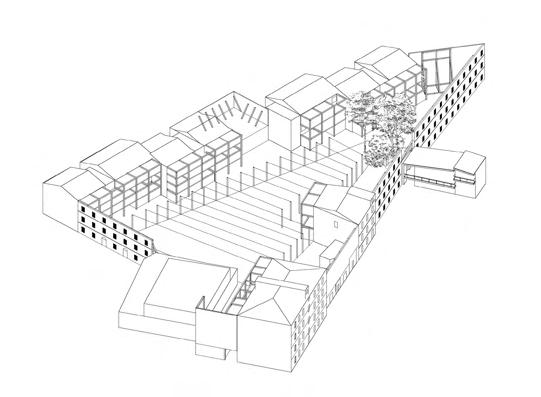
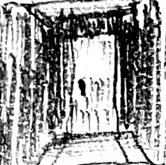
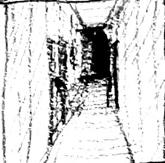
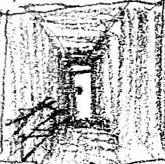
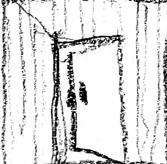
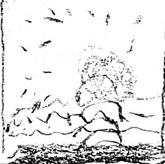
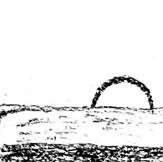
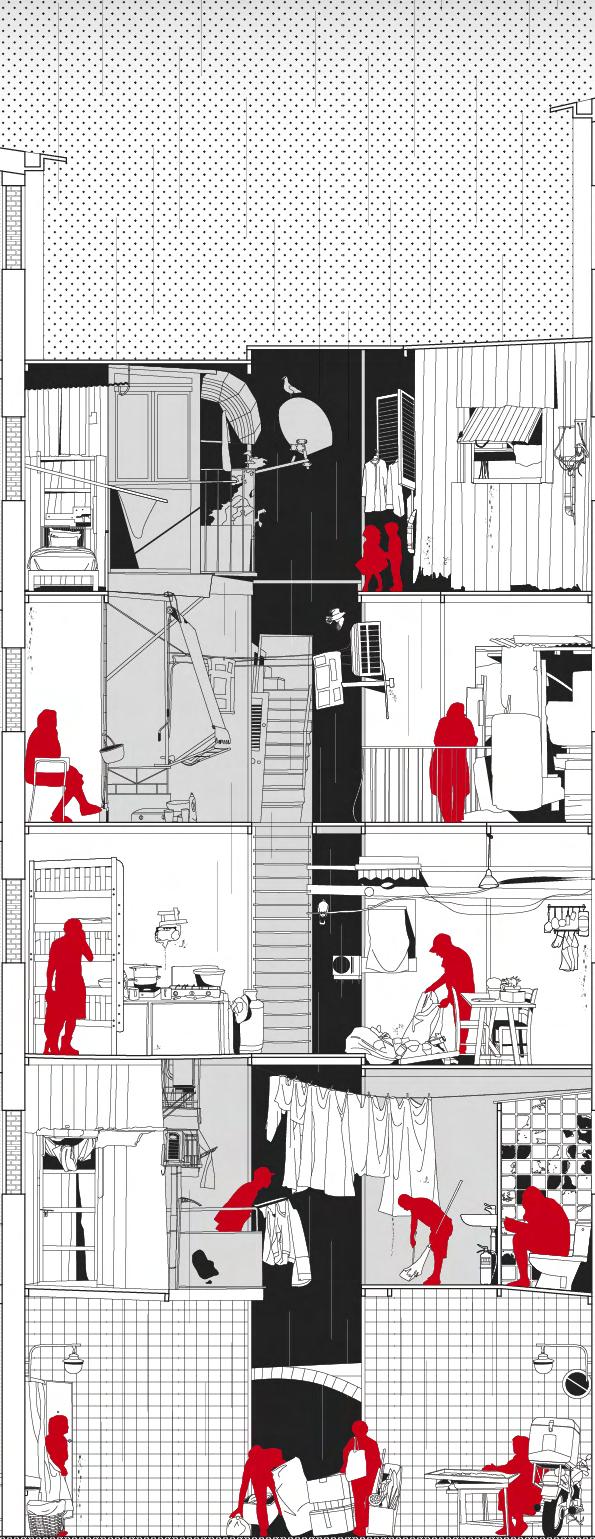
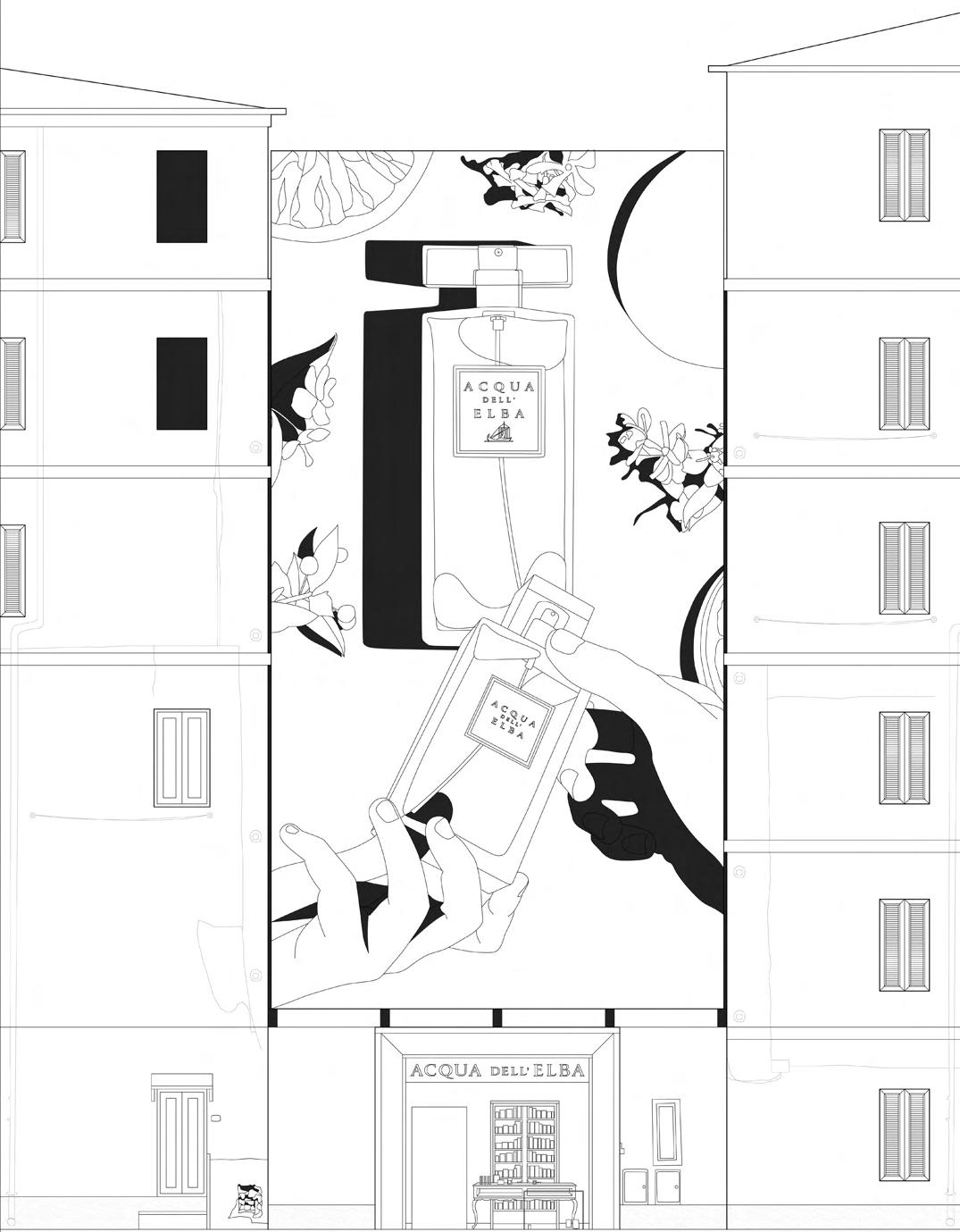
Crossing the Gulf of Age
Individual Design Project, Summer 2023
Instructor: /
Site: Pudong New District, Shanghai
Softwares: Rhino, Illustrator, Photoshop, InDesign, Vray
With China’s aging population projected to reach 400 million by 2035, this project responds to the urgent need for inclusive and dignified elder housing. Focusing on Shanghai, it critiques the two dominant models—exclusive senior communities and institutional senior homes—both of which isolate elders socially and spatially. This proposal envisions an affordable, intergenerational living environment embedded within familiar urban neighborhoods. It seeks to preserve social ties, foster everyday interactions between generations, and allow seniors to age in place with dignity and connection.
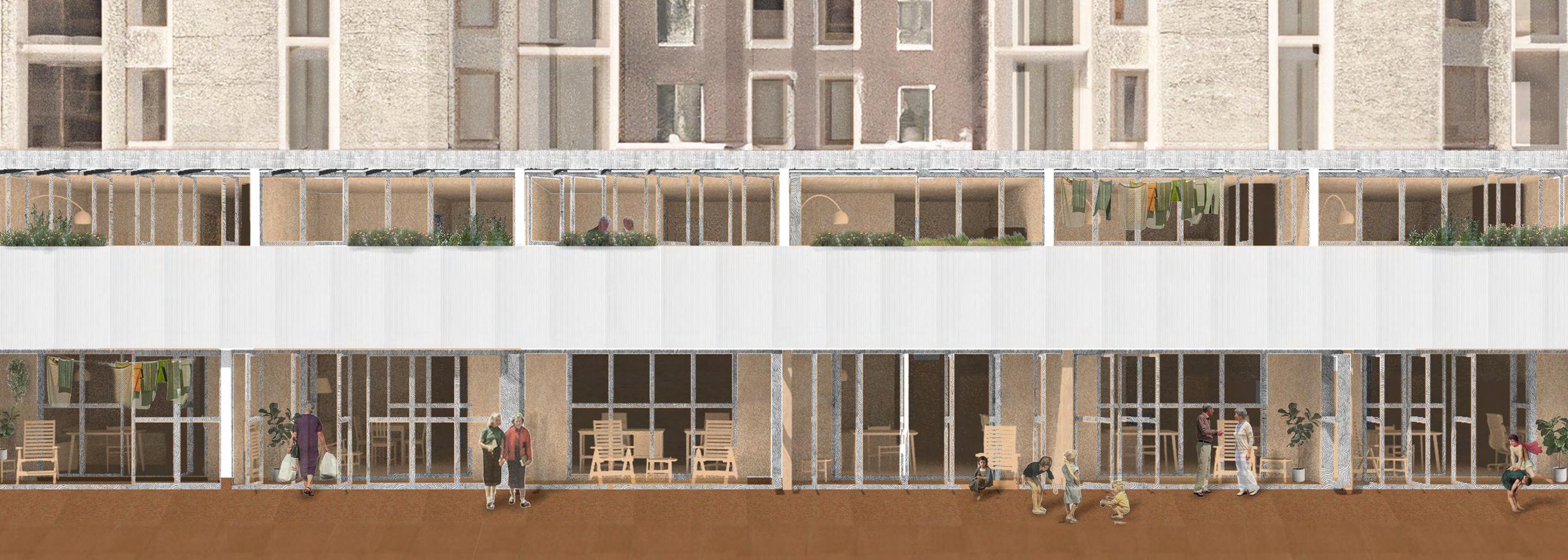
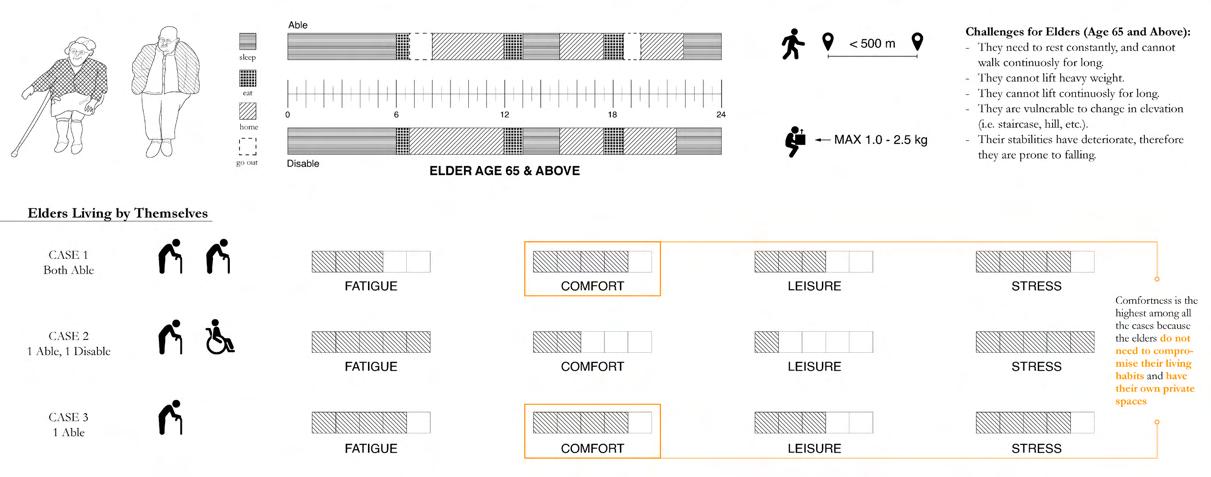
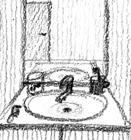
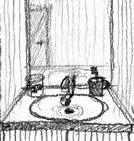
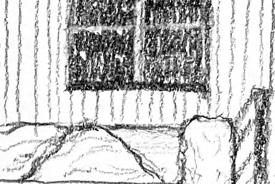
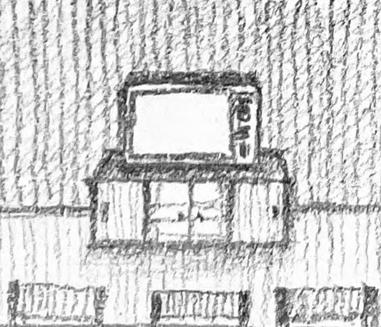
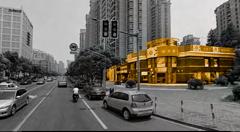
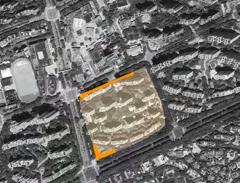
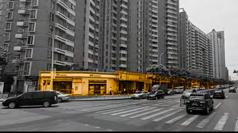
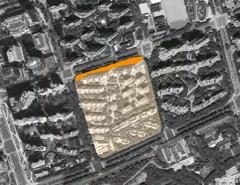
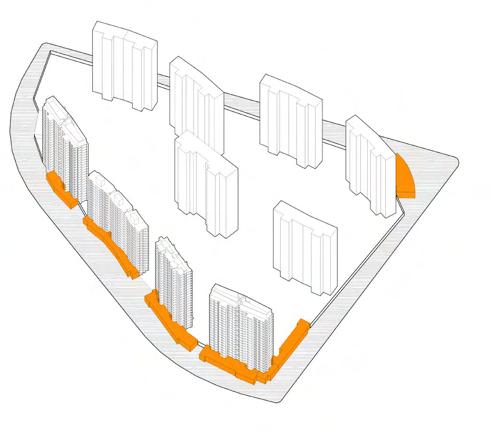
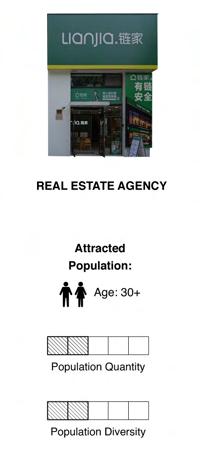
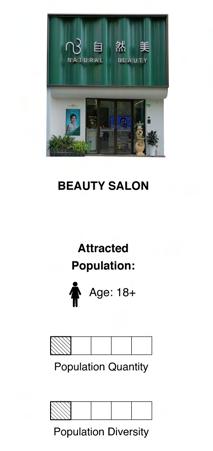

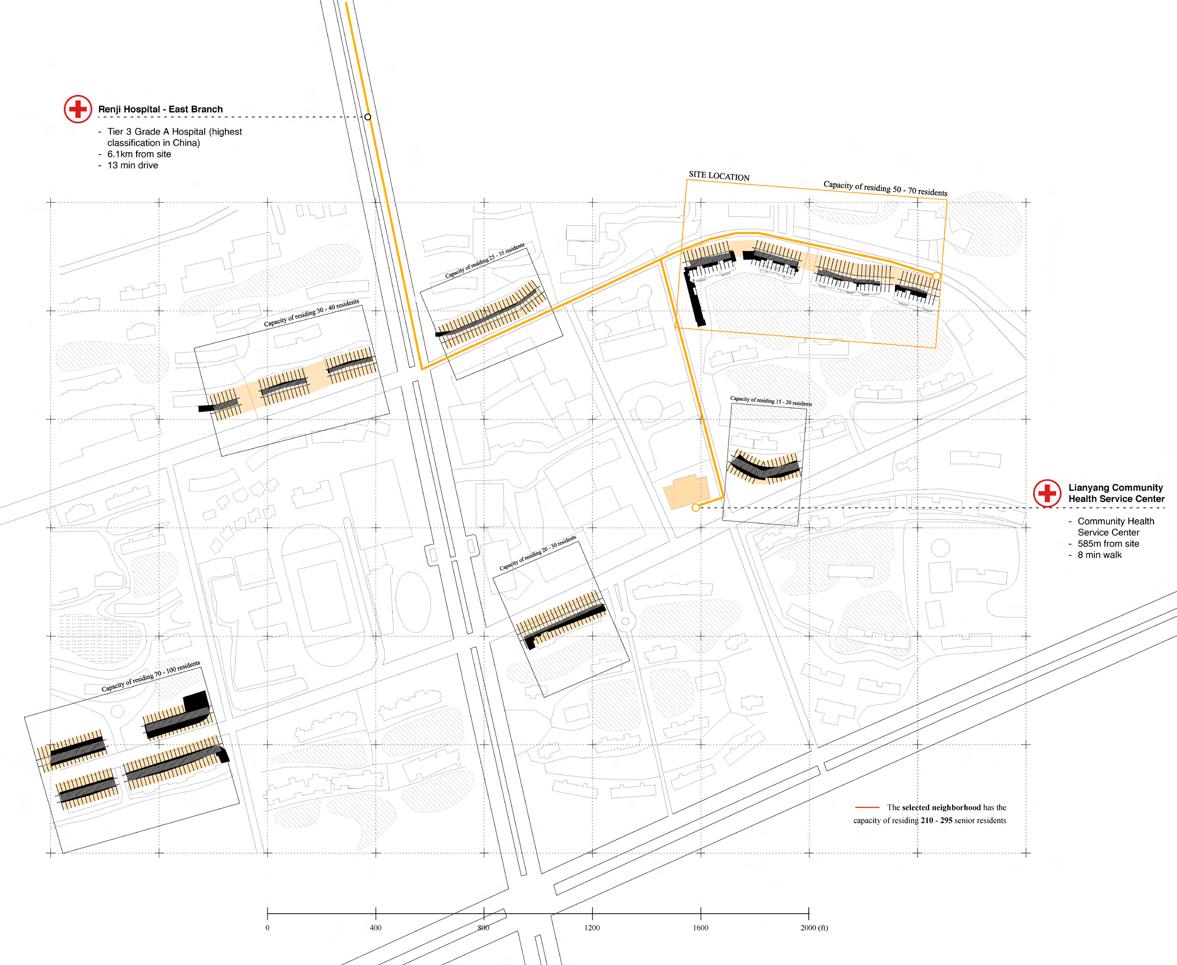
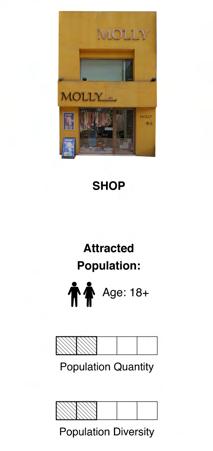
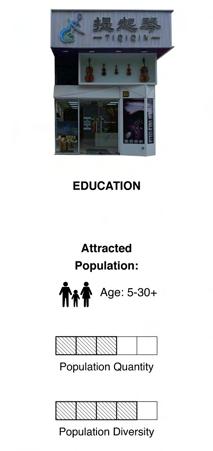
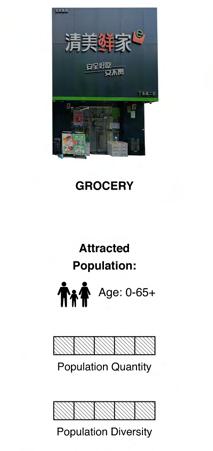
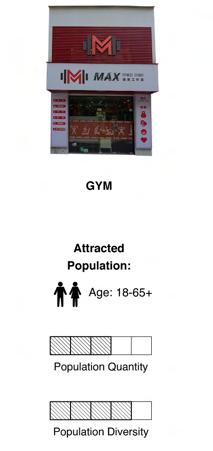
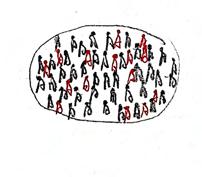
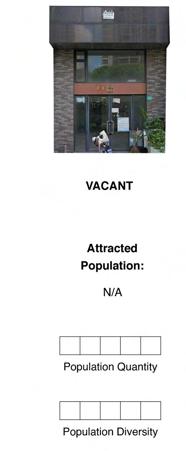




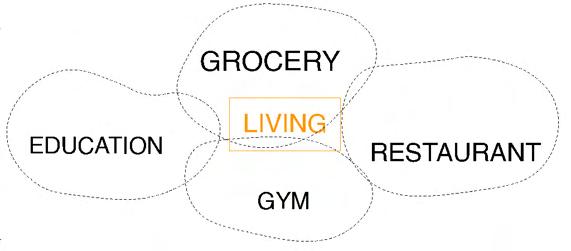
An analysis of the current storefronts reveals that programs like restaurants, gyms, grocery stores, and educational facilities are vital for residents of all ages. These amenities not only fulfill essential needs but also foster interaction between seniors and other age groups, creating a more socially integrated community. By maintaining these programs within proximity to senior housing, the environment encourages intergenerational connections while also providing seniors with easy access to necessary services.
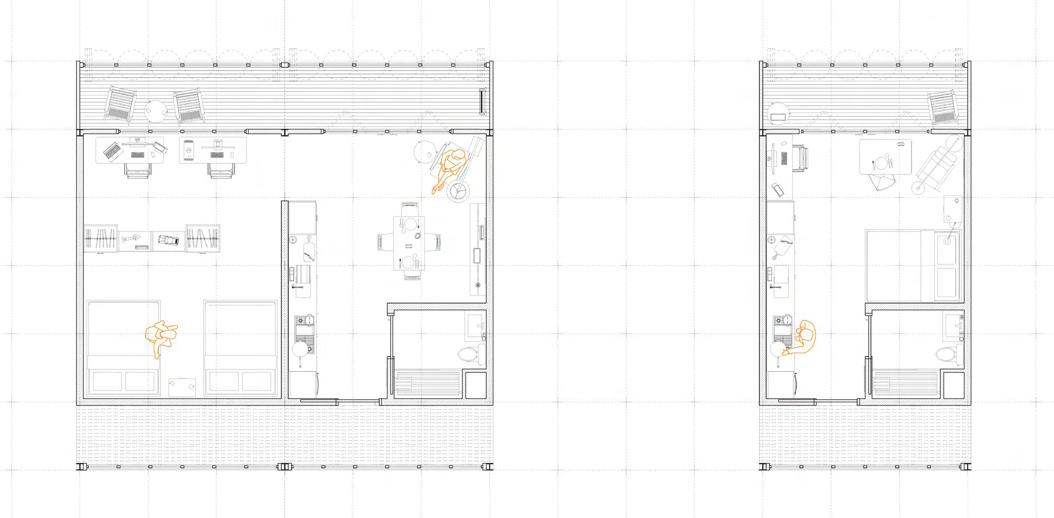
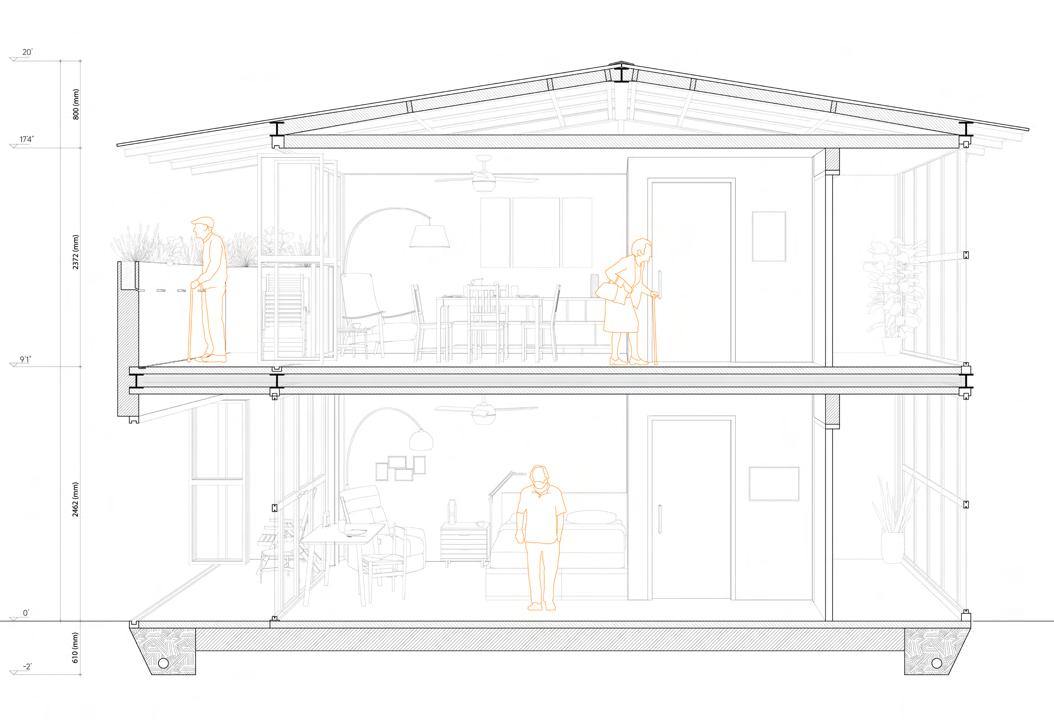
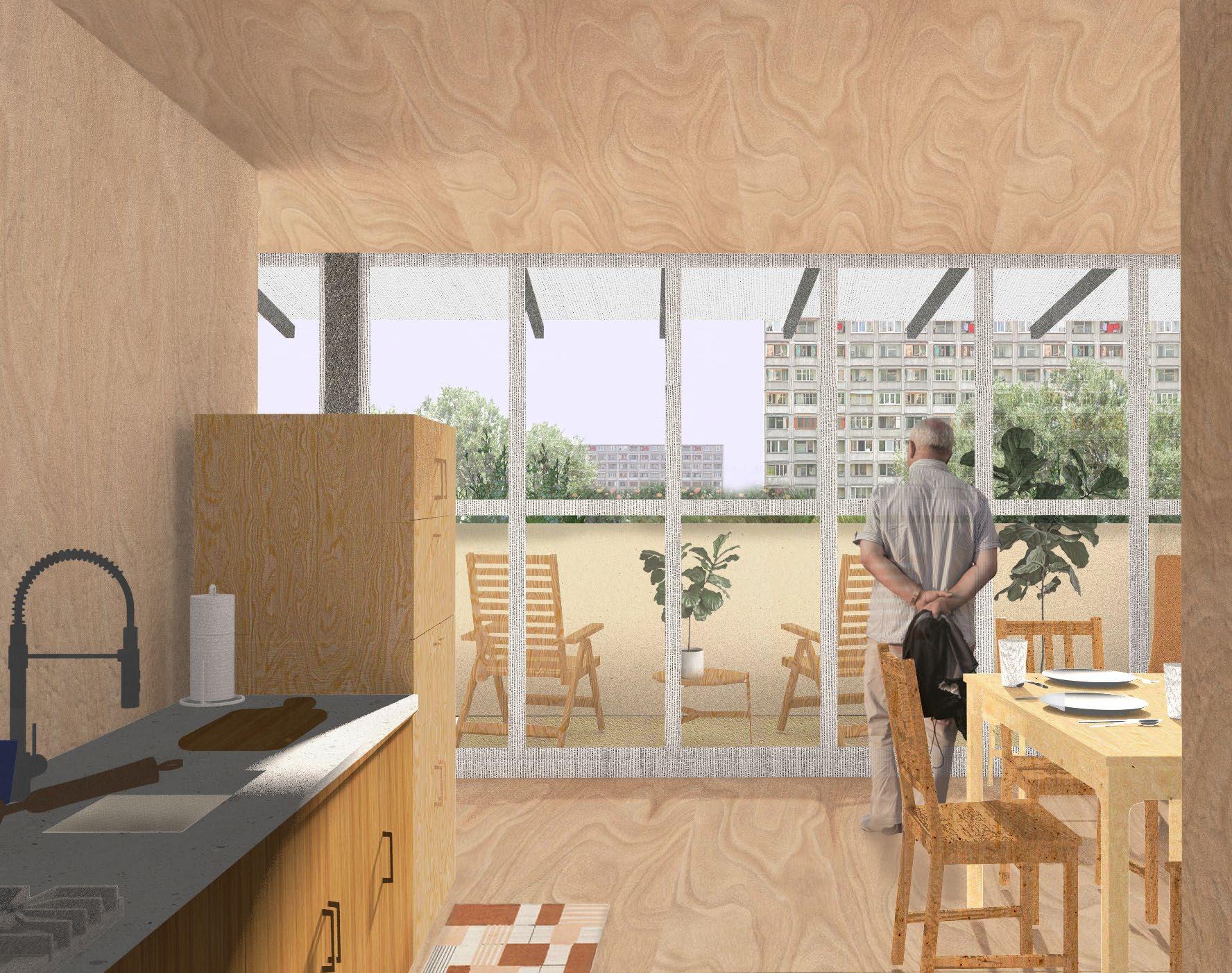
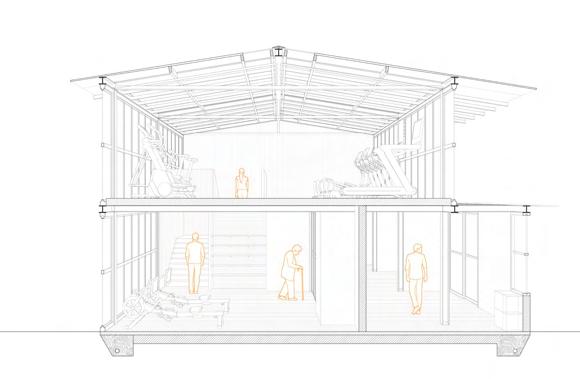
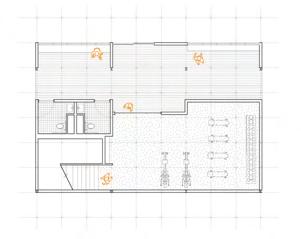
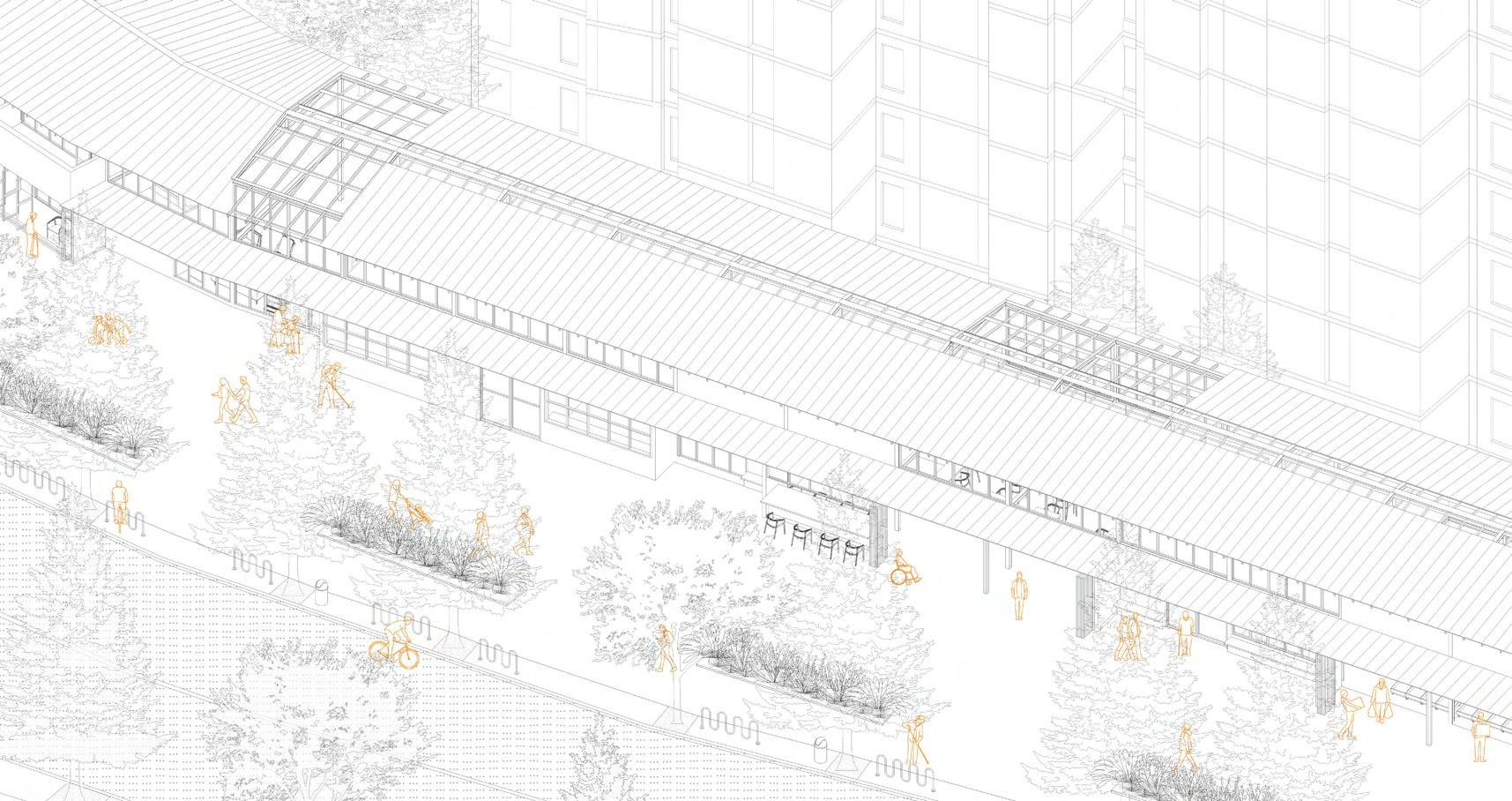
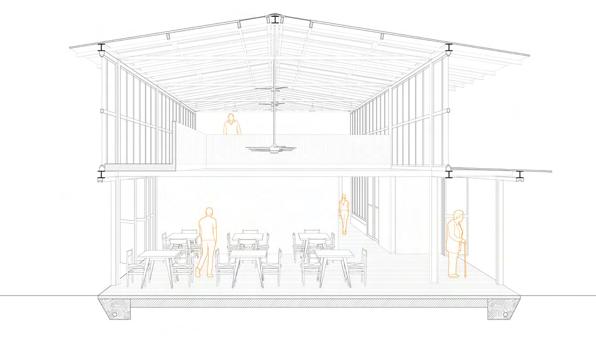
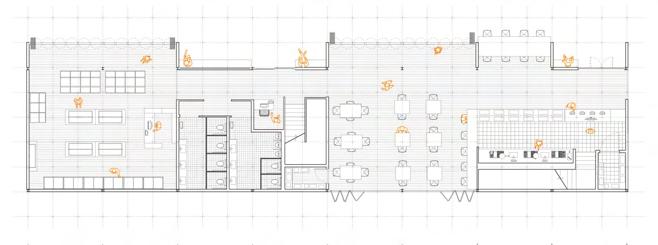
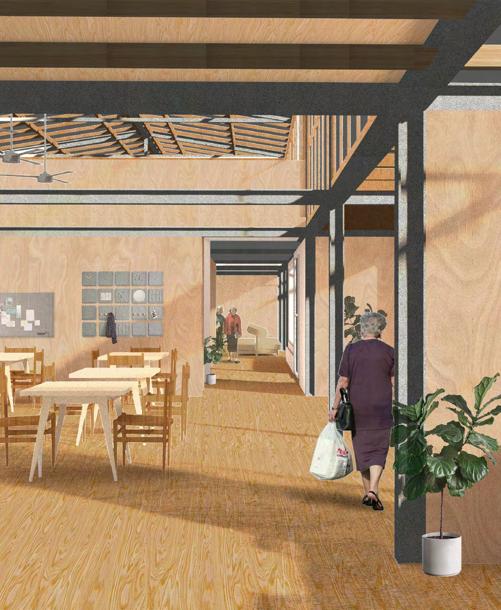
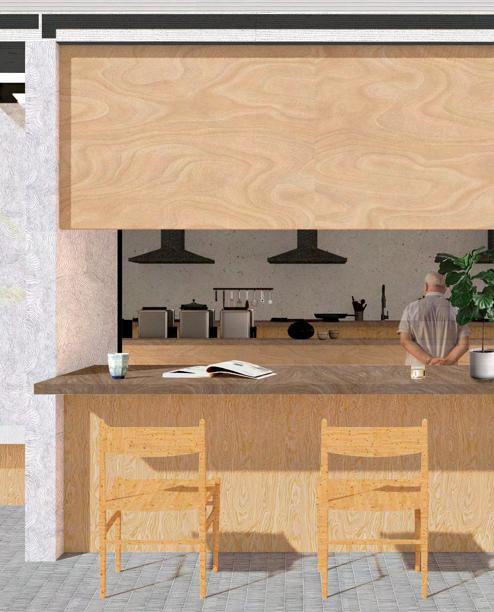
This is a place where age is not a barrier but bridges connecting people and their experiences. It is the elders’ home where they no longer feel isolated and lonely.
Time to Past - Cemetery
ARC208 Design Studio, Spring 2022
Instructor: Ayesha Ghosh
Site: Catskill, New York State
Individual Project
Softwares: Rhino, Illustrator, Photoshop, InDesign, Vray
Death is not the end of life, forgetting is the end of life. Cemetery is people’s yearning for the deceased to stay with us, and it should not be a space filled with sadness. The project proposes a new way to approach the relationship between living and dead; creating a container that can adapt forgetting, and adapt the ground it dwells in. This project proposes a new collective that fabricates and maintains a landscape for memory where the deceased are earthen columns that fade into the landscape over time
The architecture, container of the creation of the earthen columns reflects the same idea. Maybe after some years, this place no longer serve its current functions; however, at that time I believe the architecture will have more definitions, given by nature and by the people who finds it.
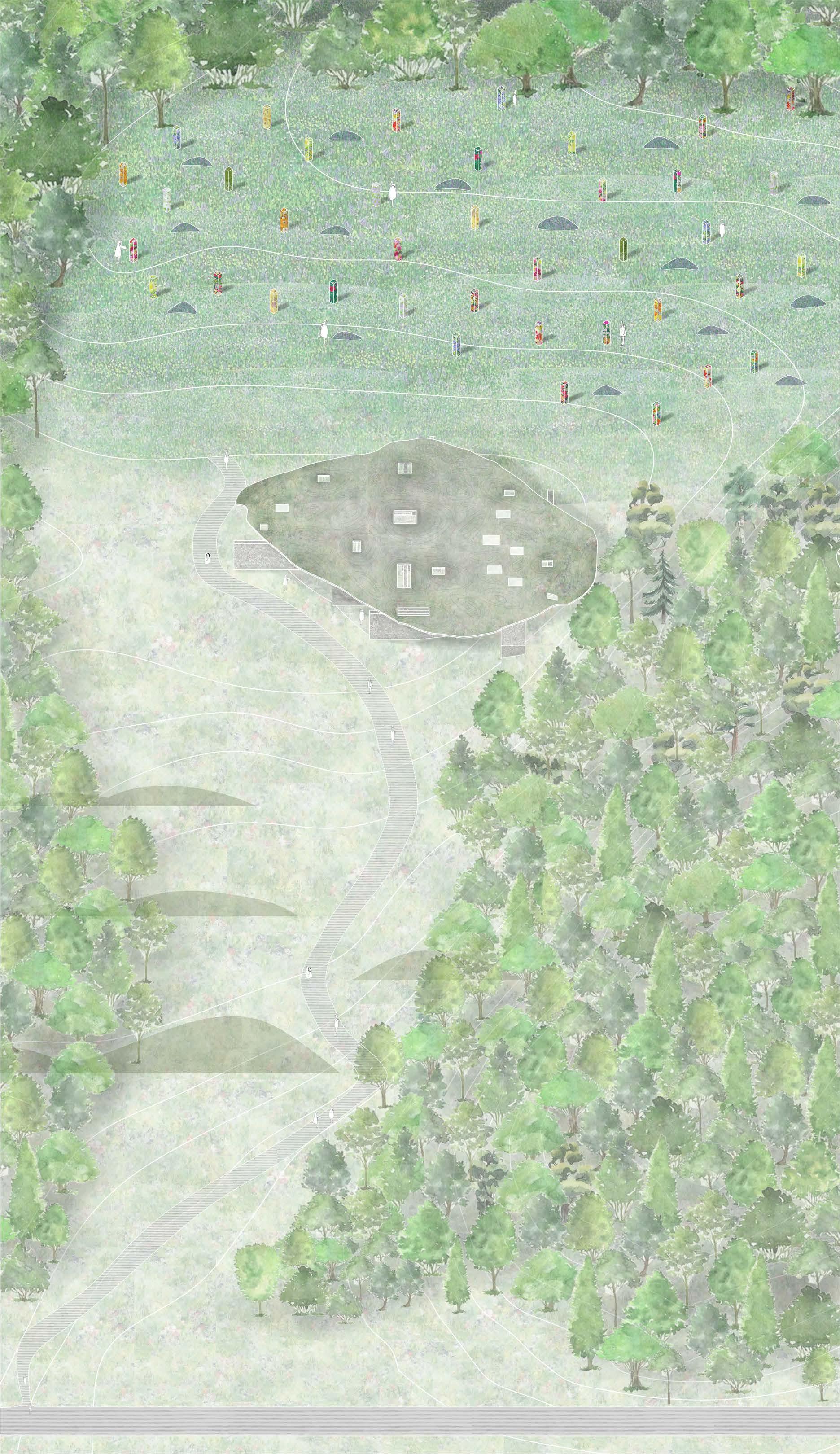
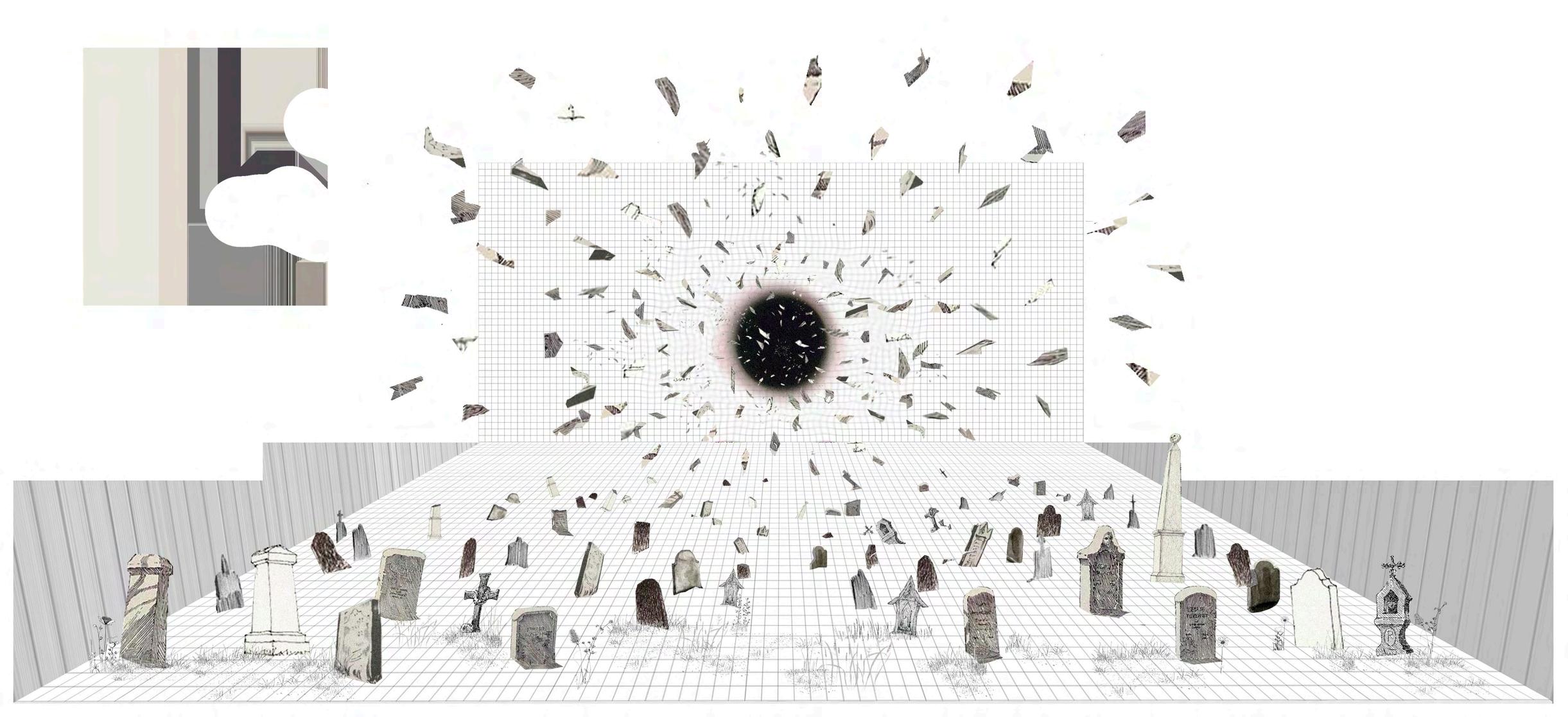
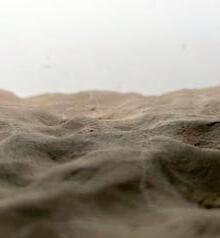

Tombstones, once markers of remembrance, weather and crumble in the quiet absence of care. In this decay, memory too, is worn thin by the years. And as we stand and look down, we see that nature, ever persistent, is in its own eternal cycle of death and reborn. This rhythm is part of the human journey as well, reminding us that we, too, are but fleeting visitors in this endless dance of becoming and disappearing.
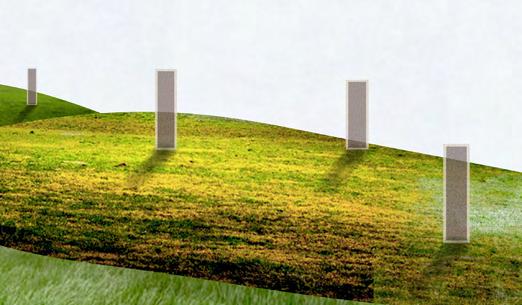
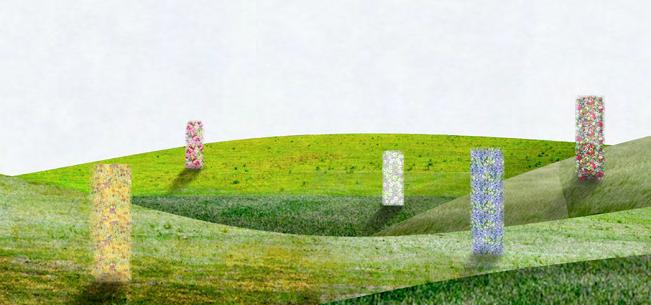
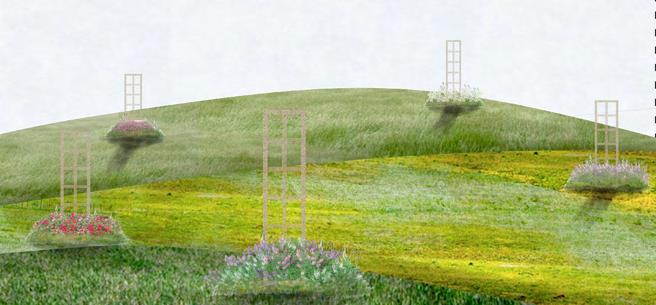
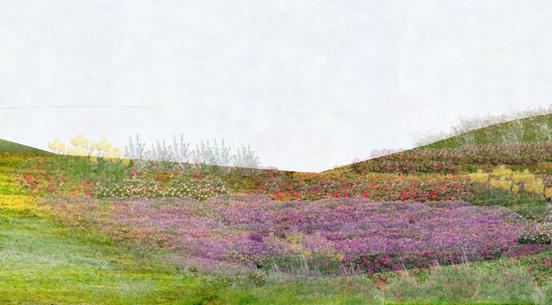
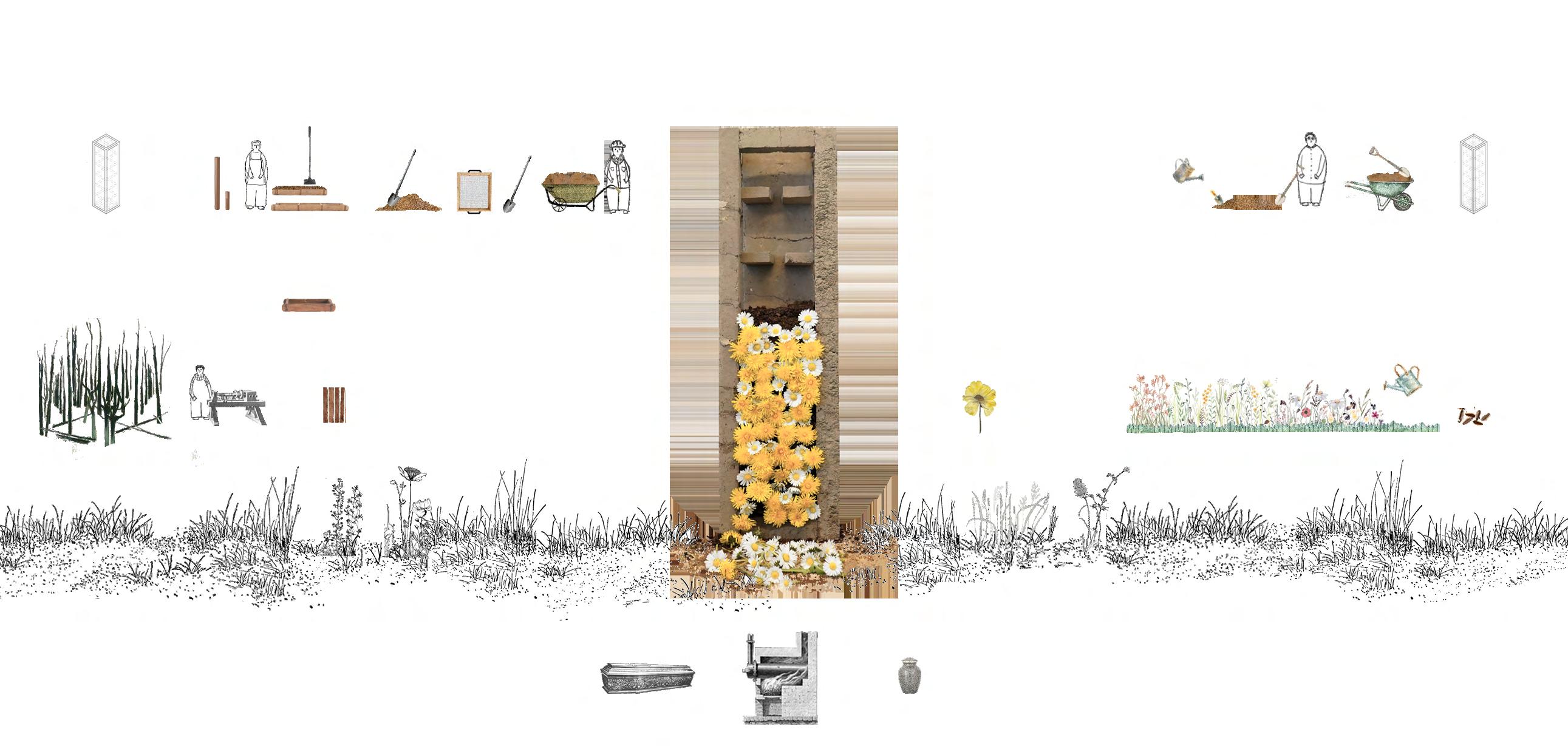
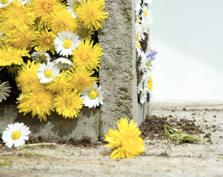
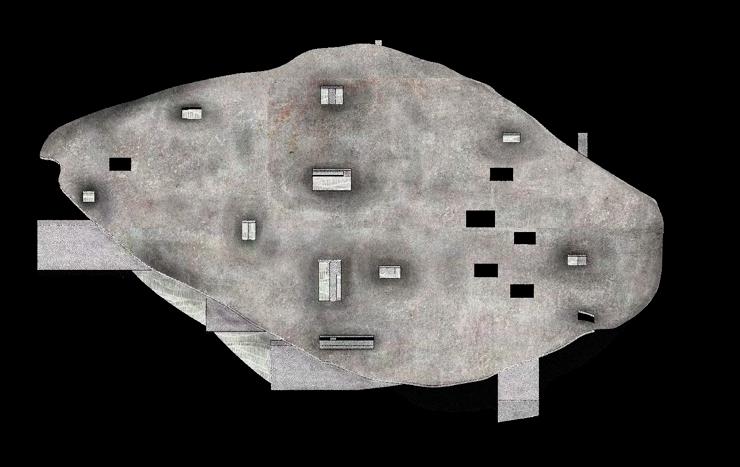
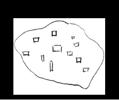






Building structure, like the earthern columns gradually dissolves into the ground during the flow of time. Nothing is permanent. All passing by within a blink of an eye.


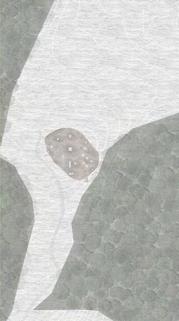
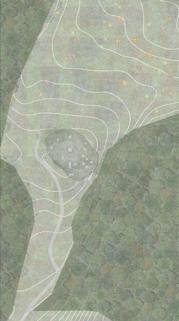
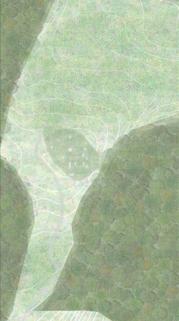
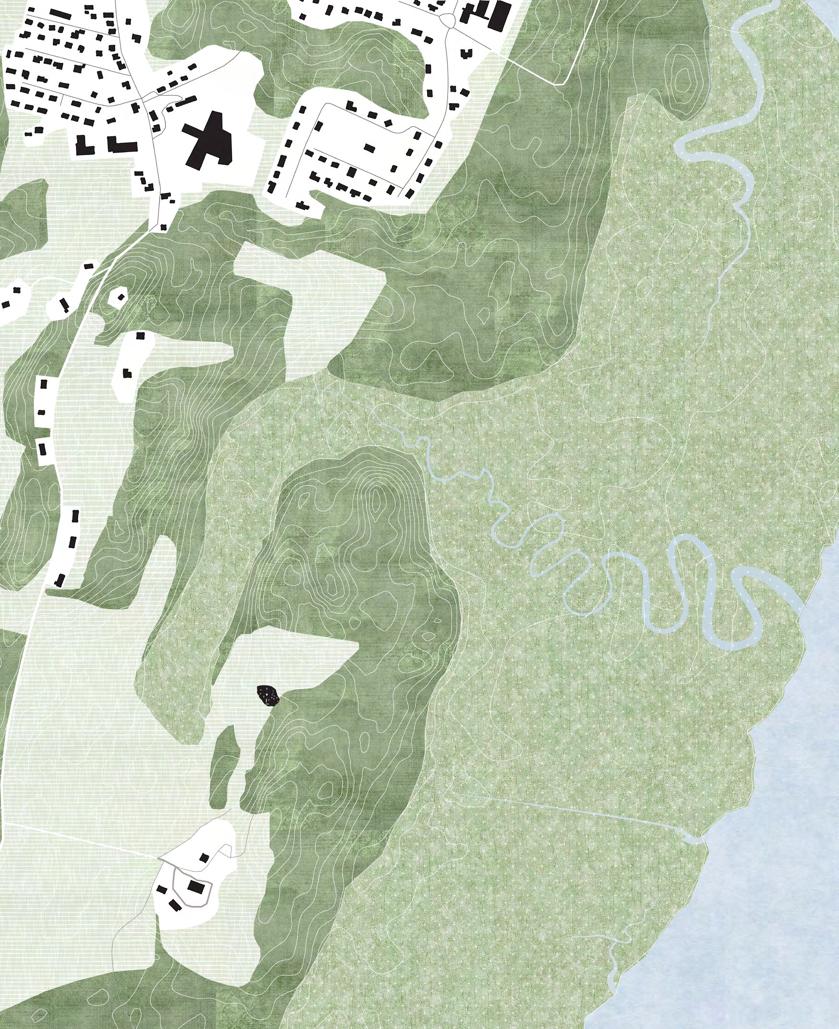
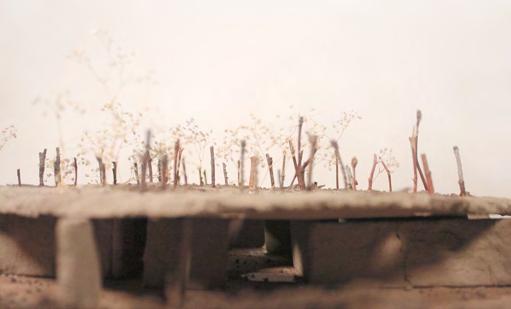
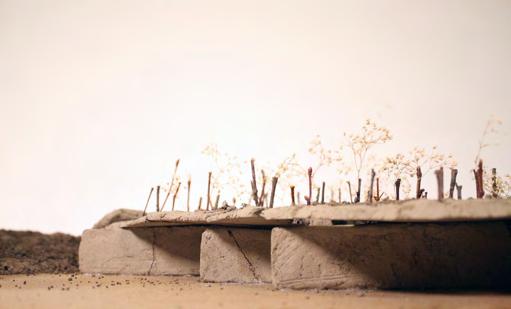
Rethink Deconstruction
ARC409 Design Studio, Spring 2024
Instructor: Brian Lonsway Site: Syracuse, NY
Collaborator: Jiwei Wang
Rhino, Illustrator, Photoshop, InDesign, Vray, Twinmotion
In response to the mismatch between architecture’s permanence and society’s accelerating pace, this project explores disassemblability as a strategy for reducing waste and enabling adaptability. Designed as a research center, the project functions both as a prototype and a critique—advocating for construction methods that support reuse, reconfiguration, and sustainable life cycles in the built environment.
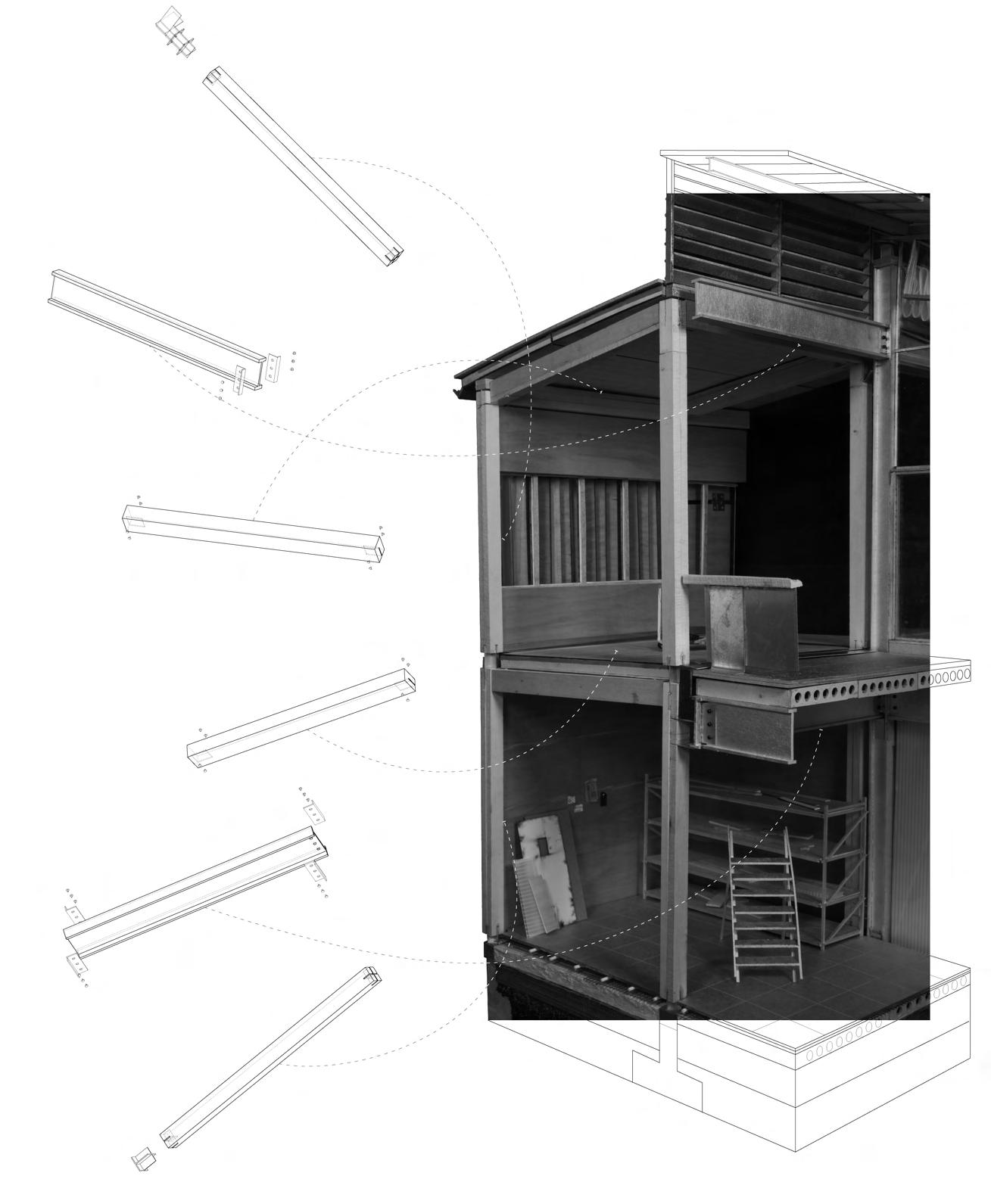
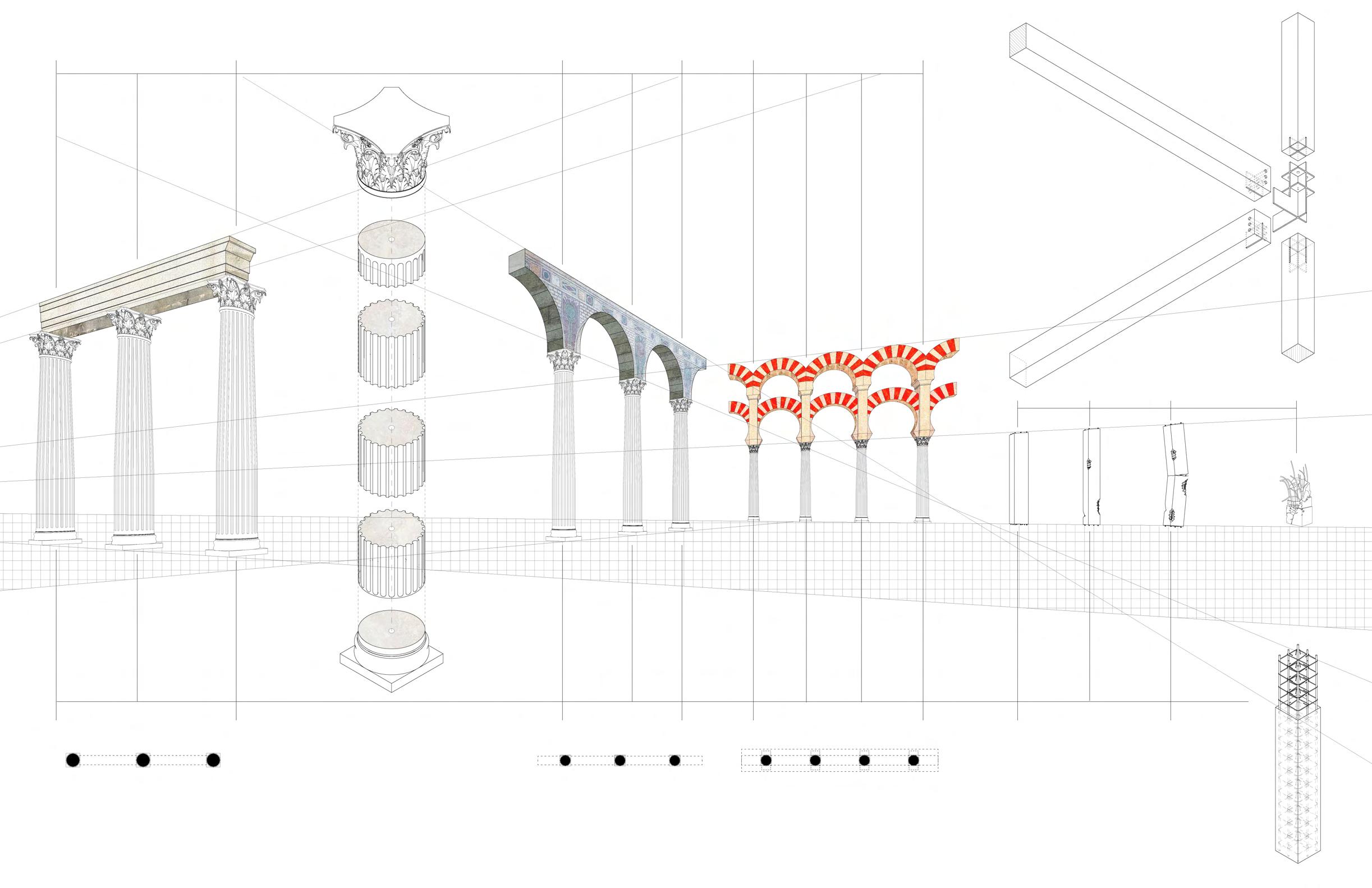
The concept of disassembly in architecture is far from a modern invention. Historical examples reveal a long-standing awareness of resource scarcity and the value of adaptability in construction. However, with the rise of modernity and the dominance of reinforced concrete, this tradition of reuse and disassembly was largely abandoned, overshadowed by new materials and construction methods that prioritized permanence over adaptability.
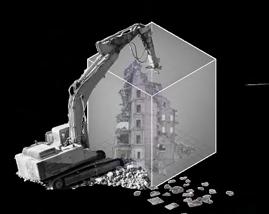
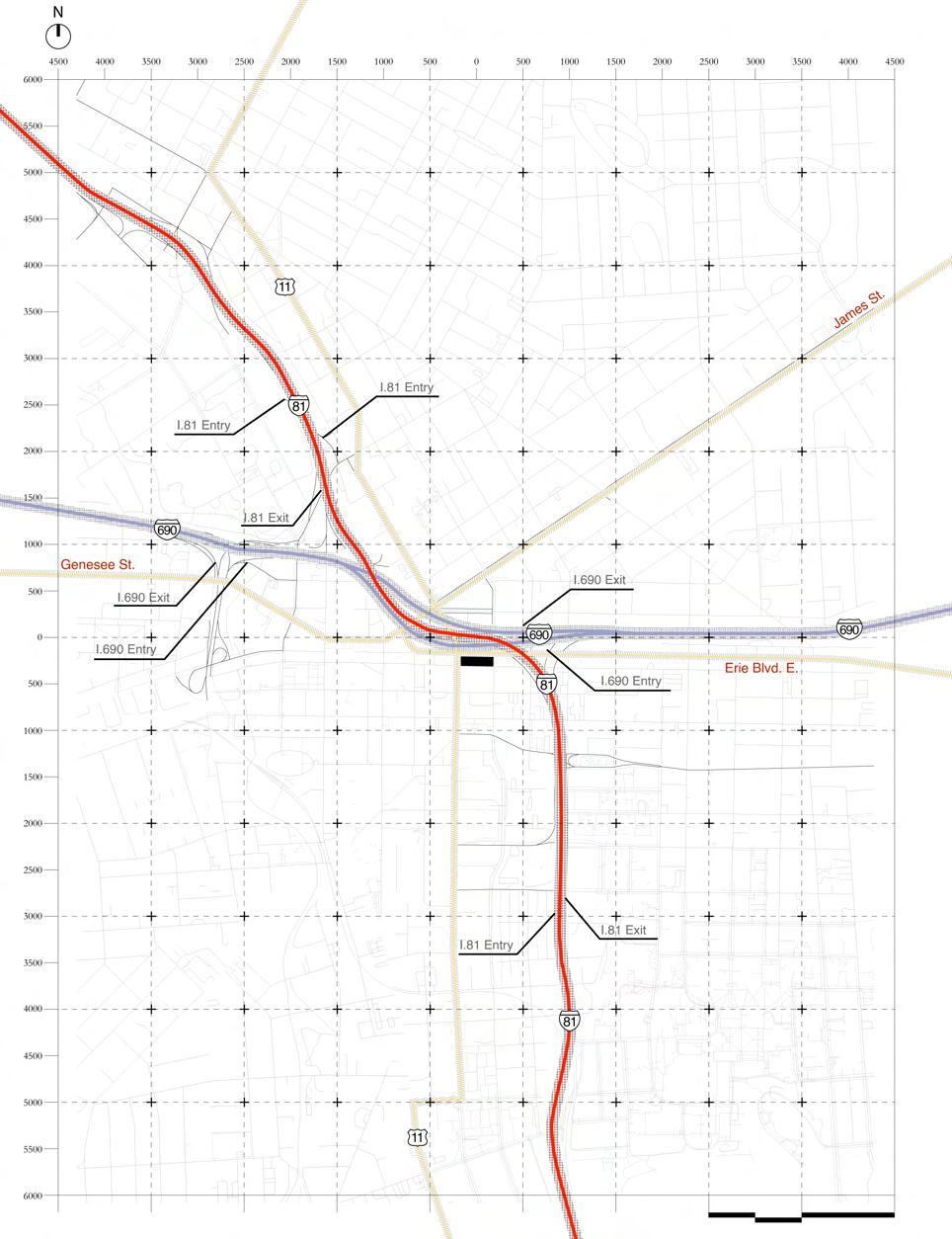
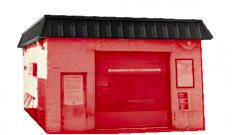

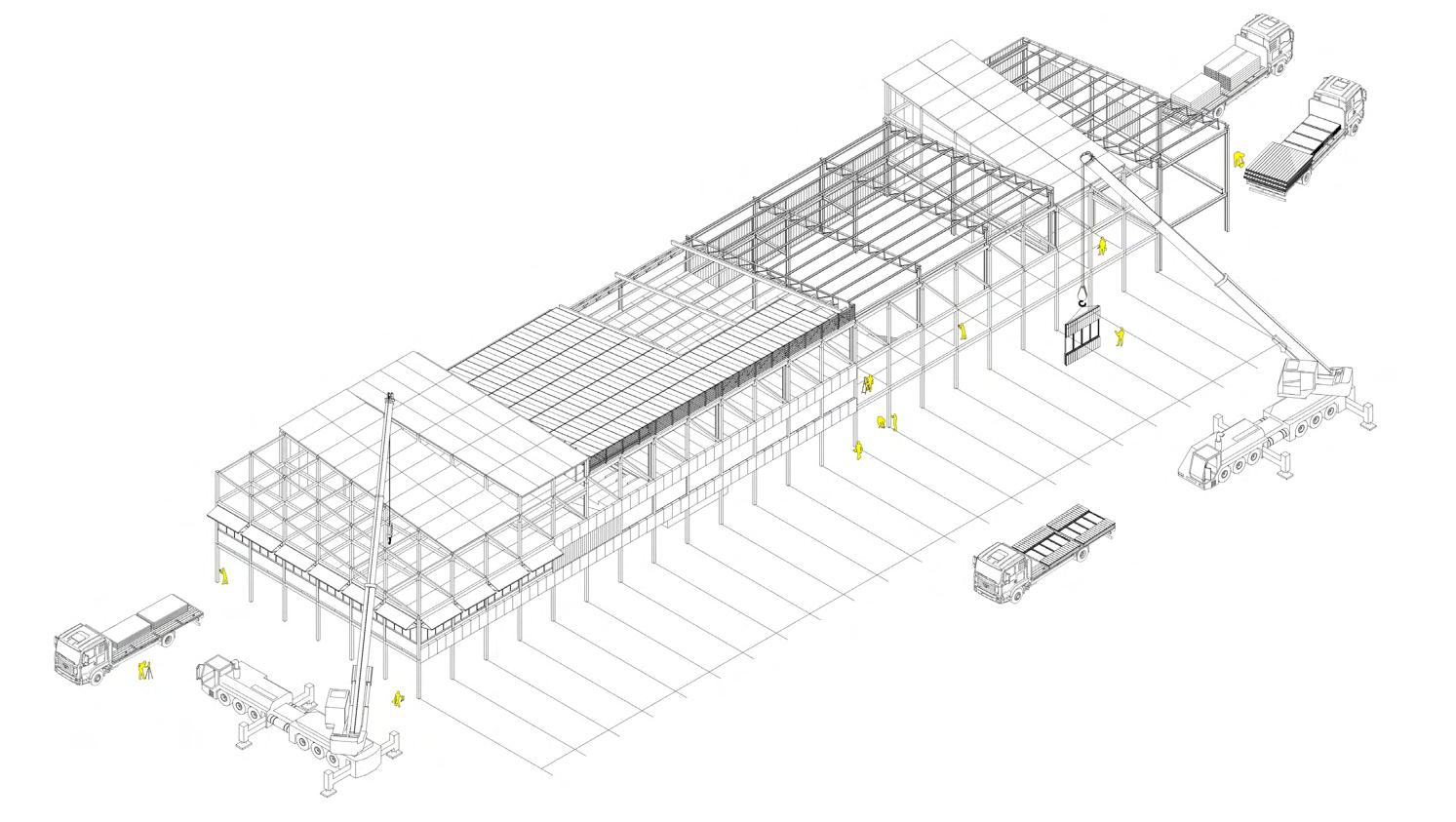
Located at the intersection of I-81 and I-690, the site is highly accessible for material transportation.
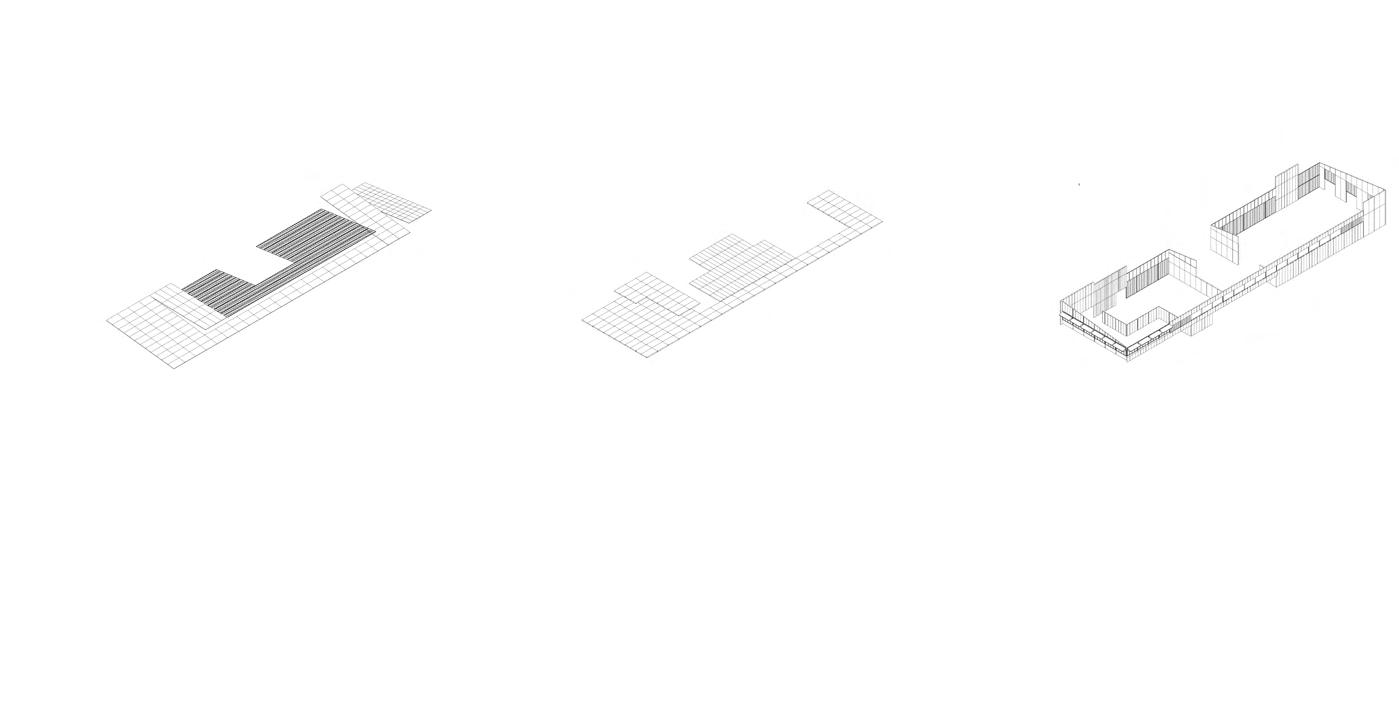
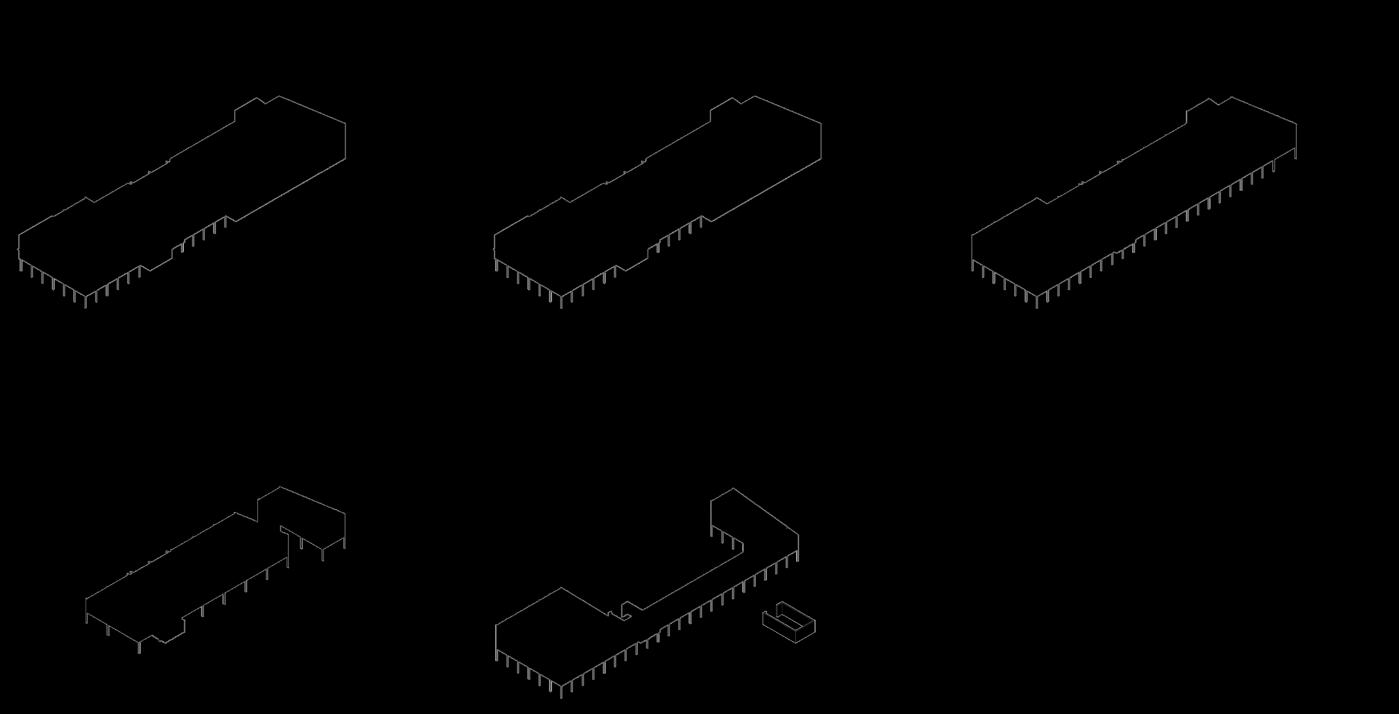
Rigid Connection between CLT and Steel Structure
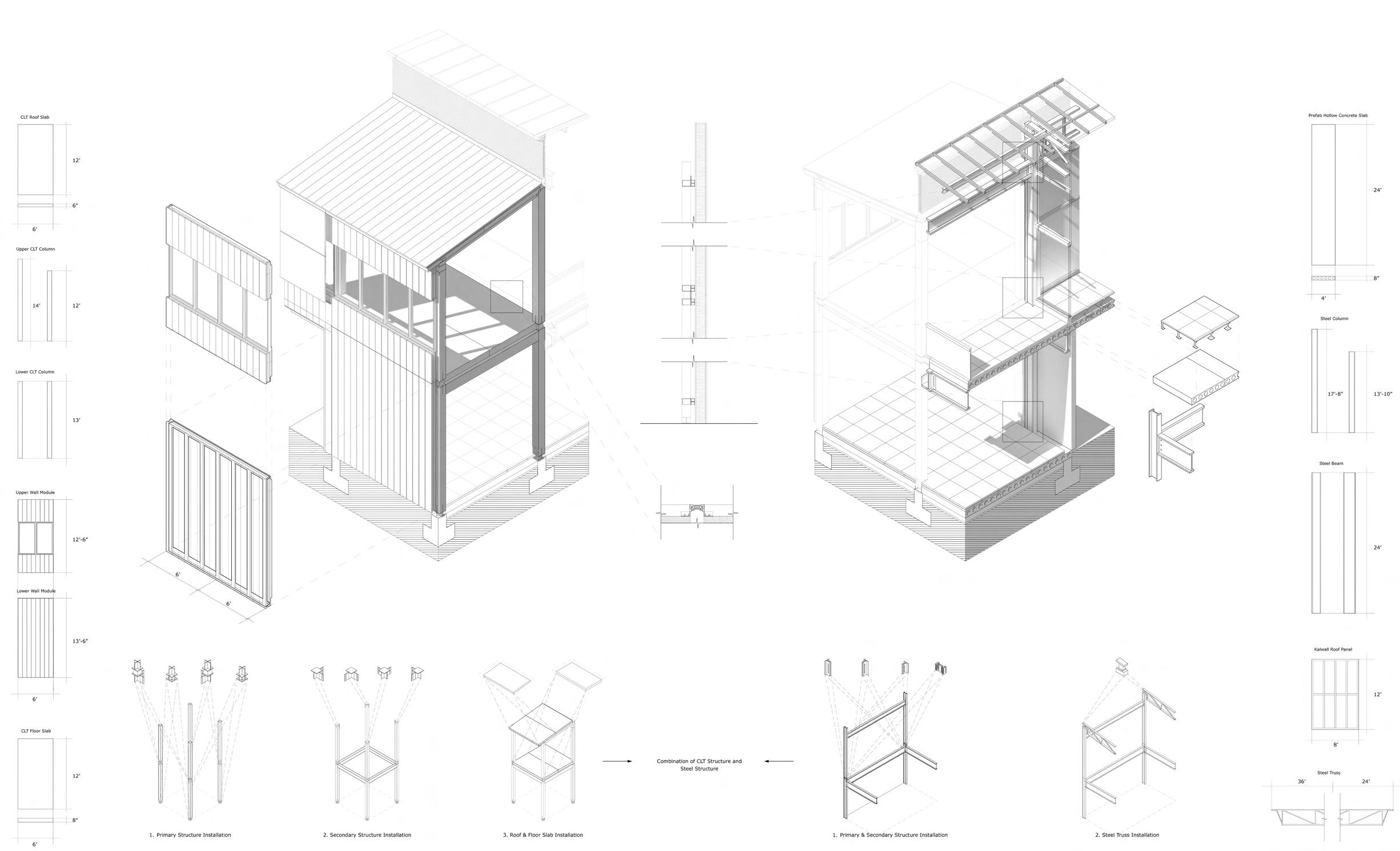
Expansion Joint Detail betwen CLT Structure and Steel Structure
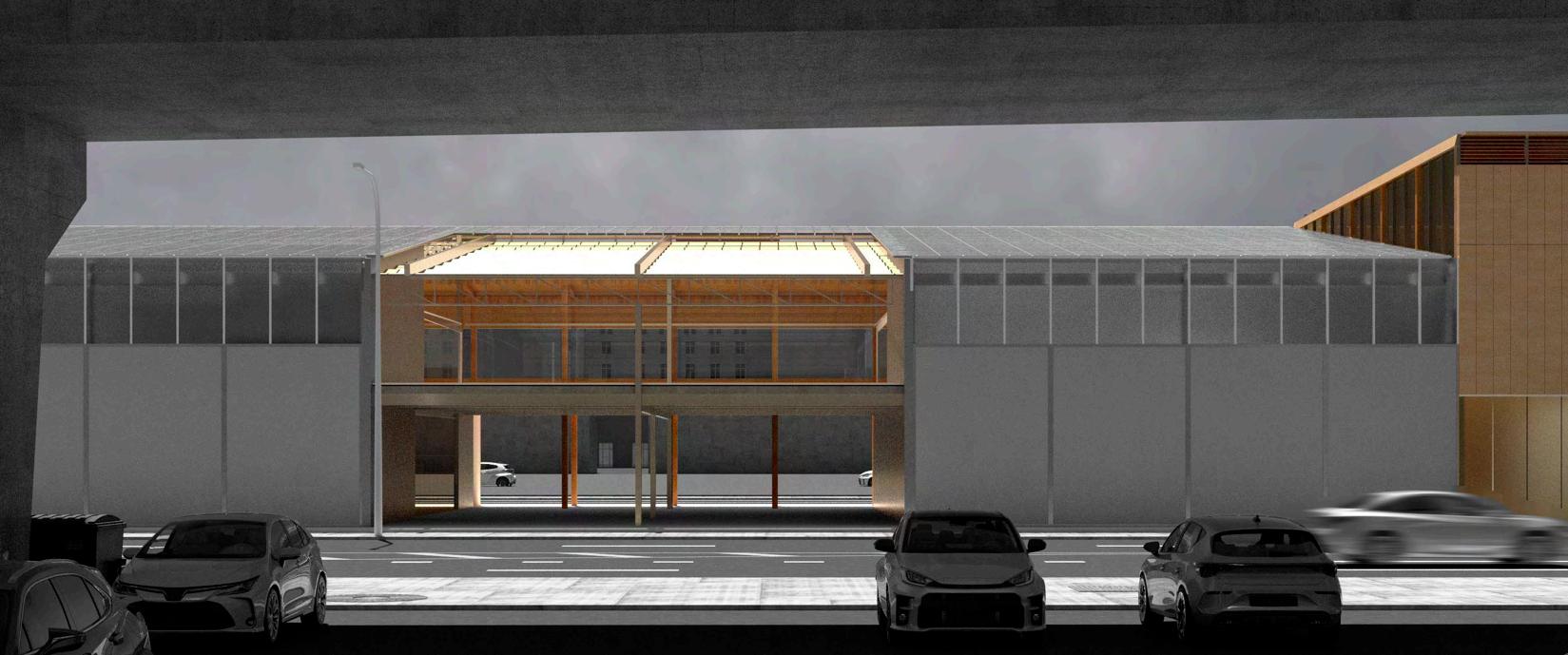
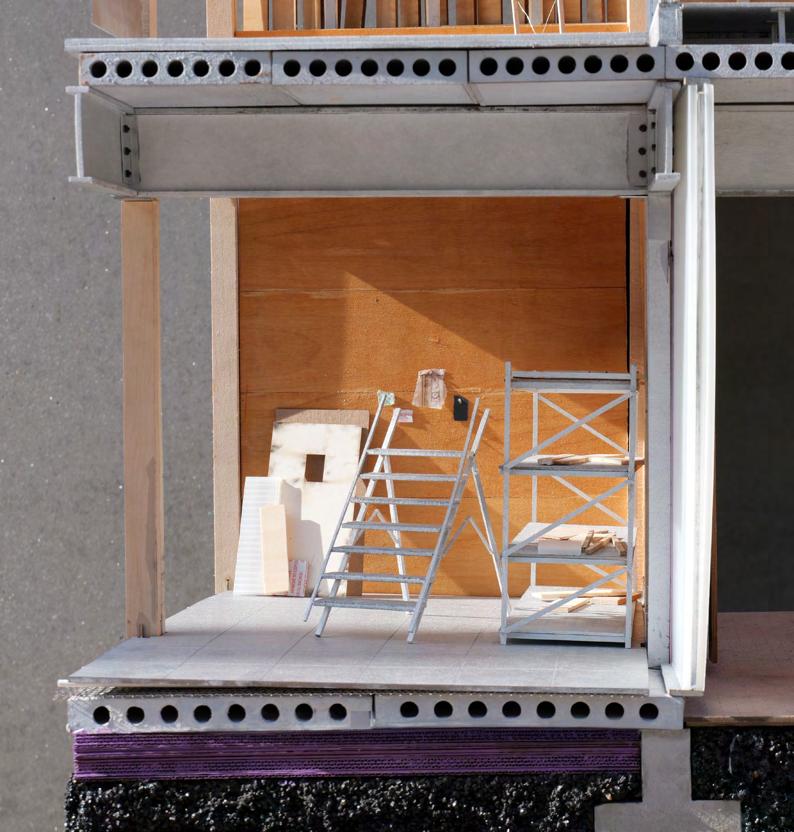
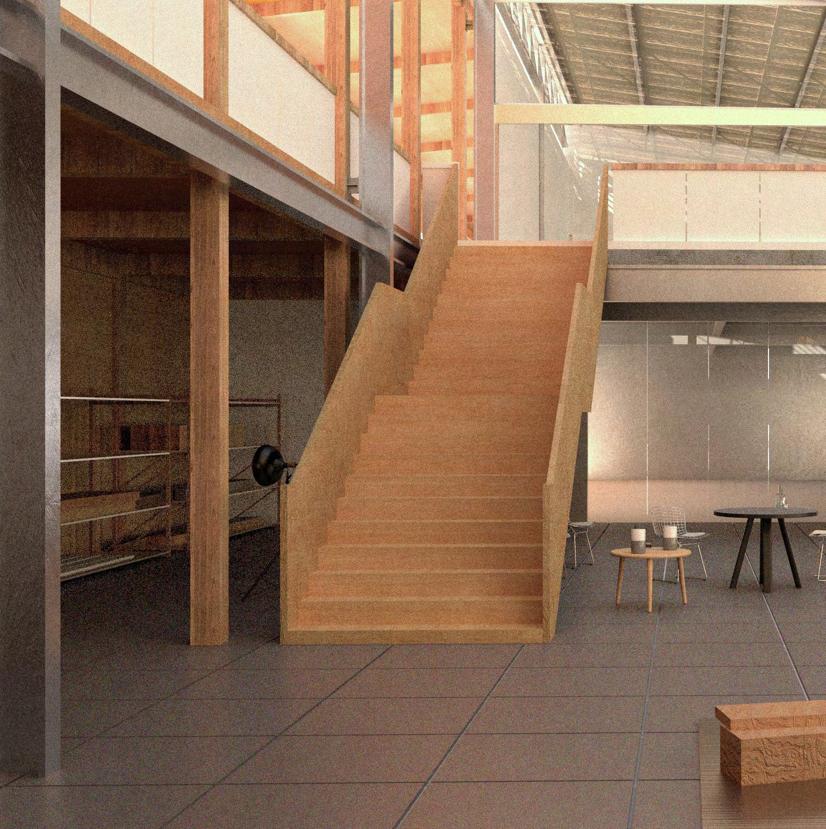
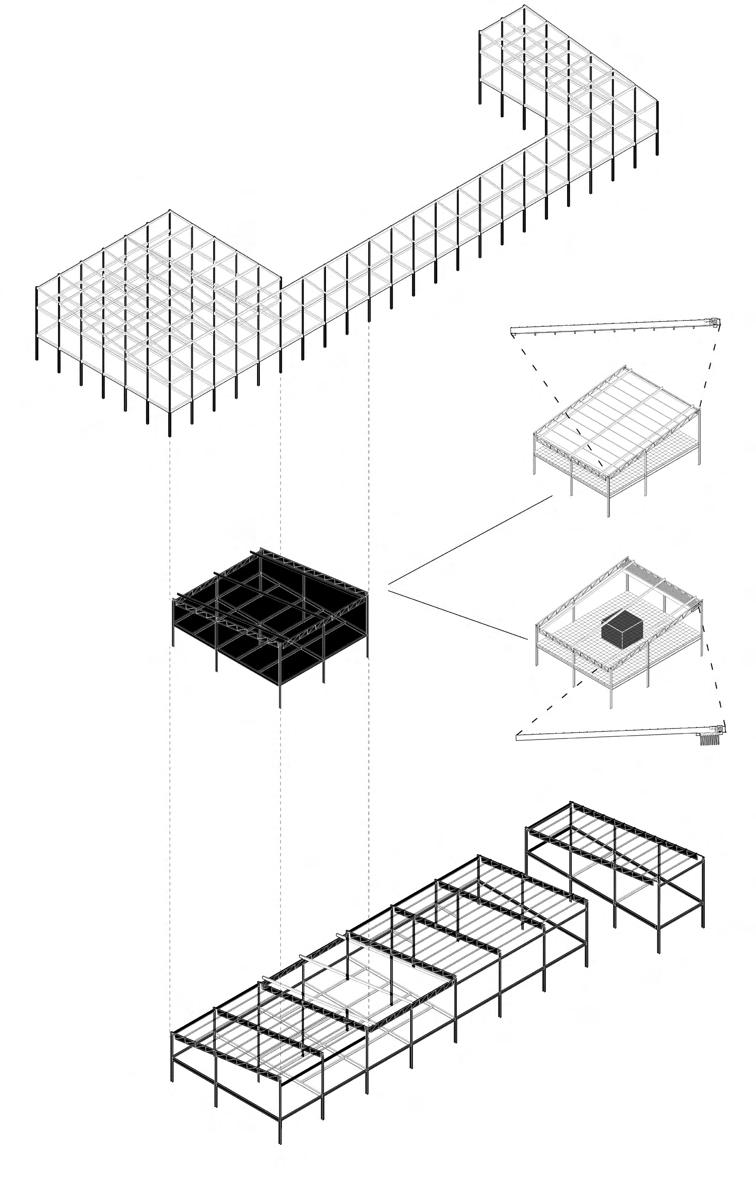
From the outset, the design integrated disassemblability at both conceptual and structural levels. The project features two interdependent systems: a CLT framework representing design intent and human ingenuity, and a steel framework symbolizing material processing and execution. Interlocking yet distinct, these systems create a dialogue between concept and construction, emphasizing adaptability and reuse.
A Connection
ARC307 Design Studio, Fall 2022
Instructor: Joel Kerner
Site: Bogota, Columbia
Individual Project
Softwares: Rhino, Illustrator, Photoshop, InDesign, Vray
Inspired by One Hundred Years of Solitude, this project responds to Bogotá’s complex history of conflict, marginalization, and resilience. Positioned above a major transit artery, it functions not only as infrastructure but as a civic platform—connecting fractured communities, reclaiming public space for the displaced, and fostering collective identity. It envisions architecture as a tool for healing, dialogue, and shared futures.
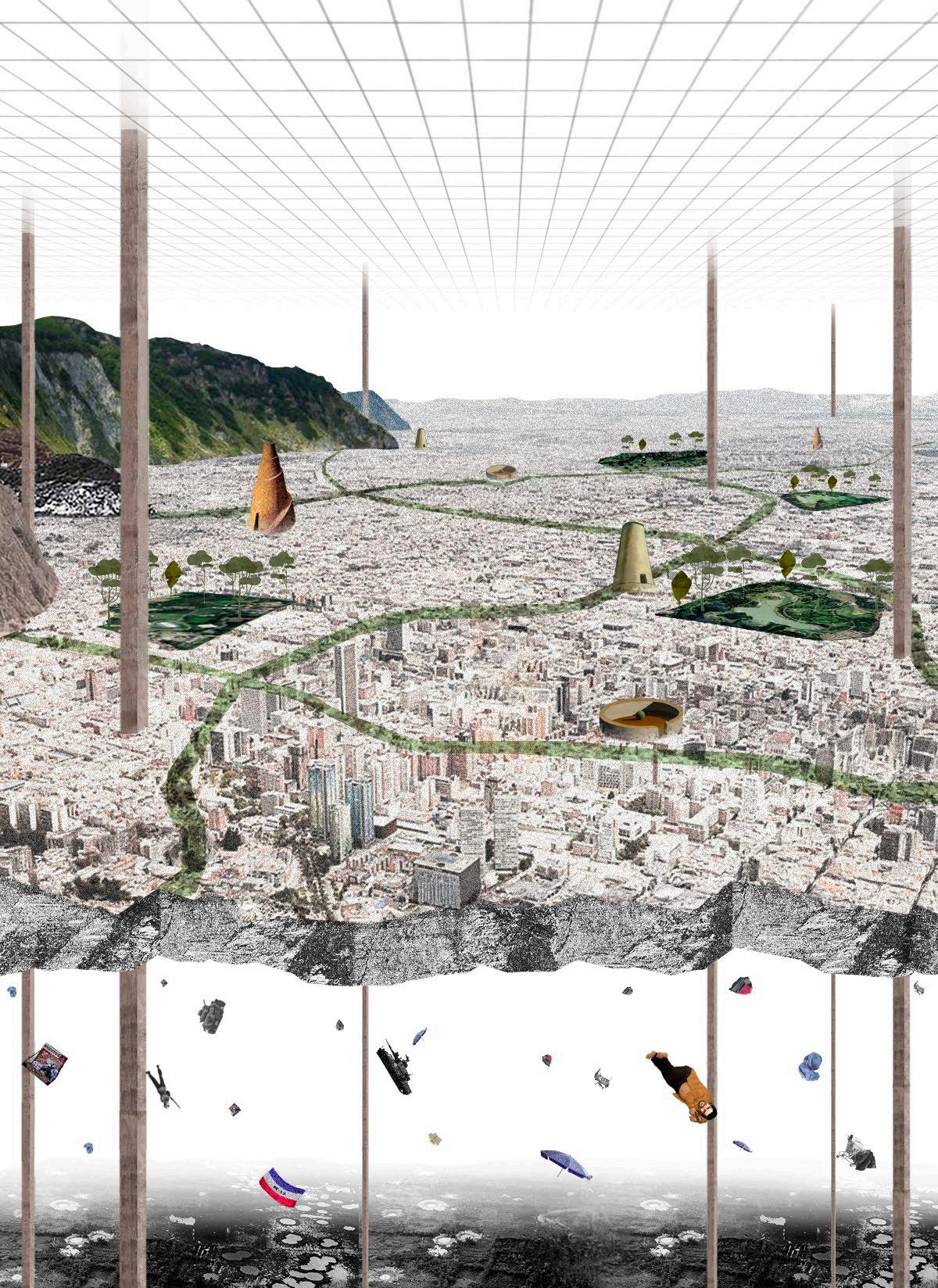
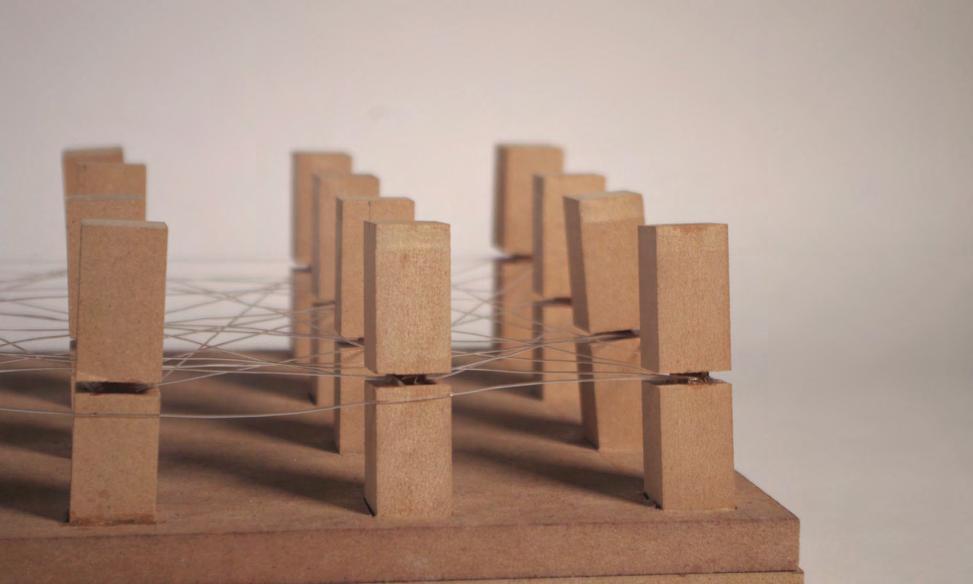
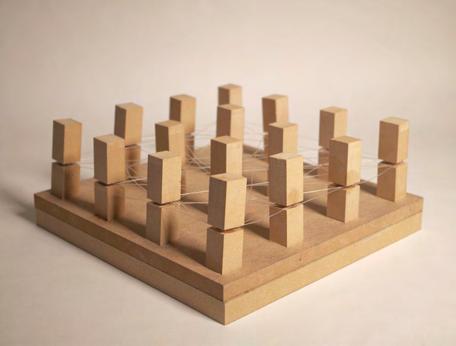
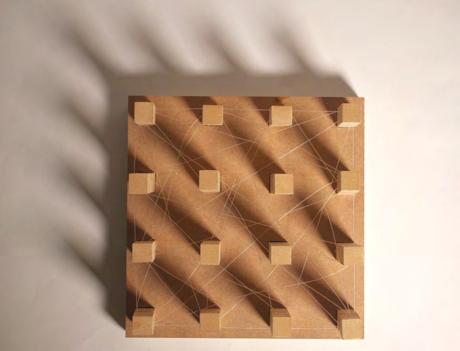
Inspired by Martin Niemöller’s poem, this conceptual model explores the dual nature of interconnectedness in society. Individual blocks represent people, while strings symbolize relationships and shared responsibilities. The tension between unity and constraint is made visible—when one block moves, it affects the entire system, illustrating how action or inaction ripples through the collective.
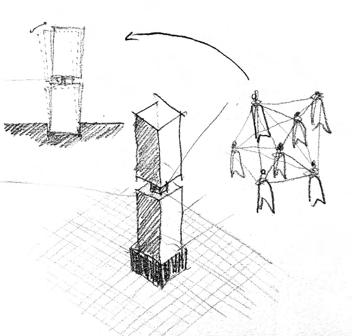
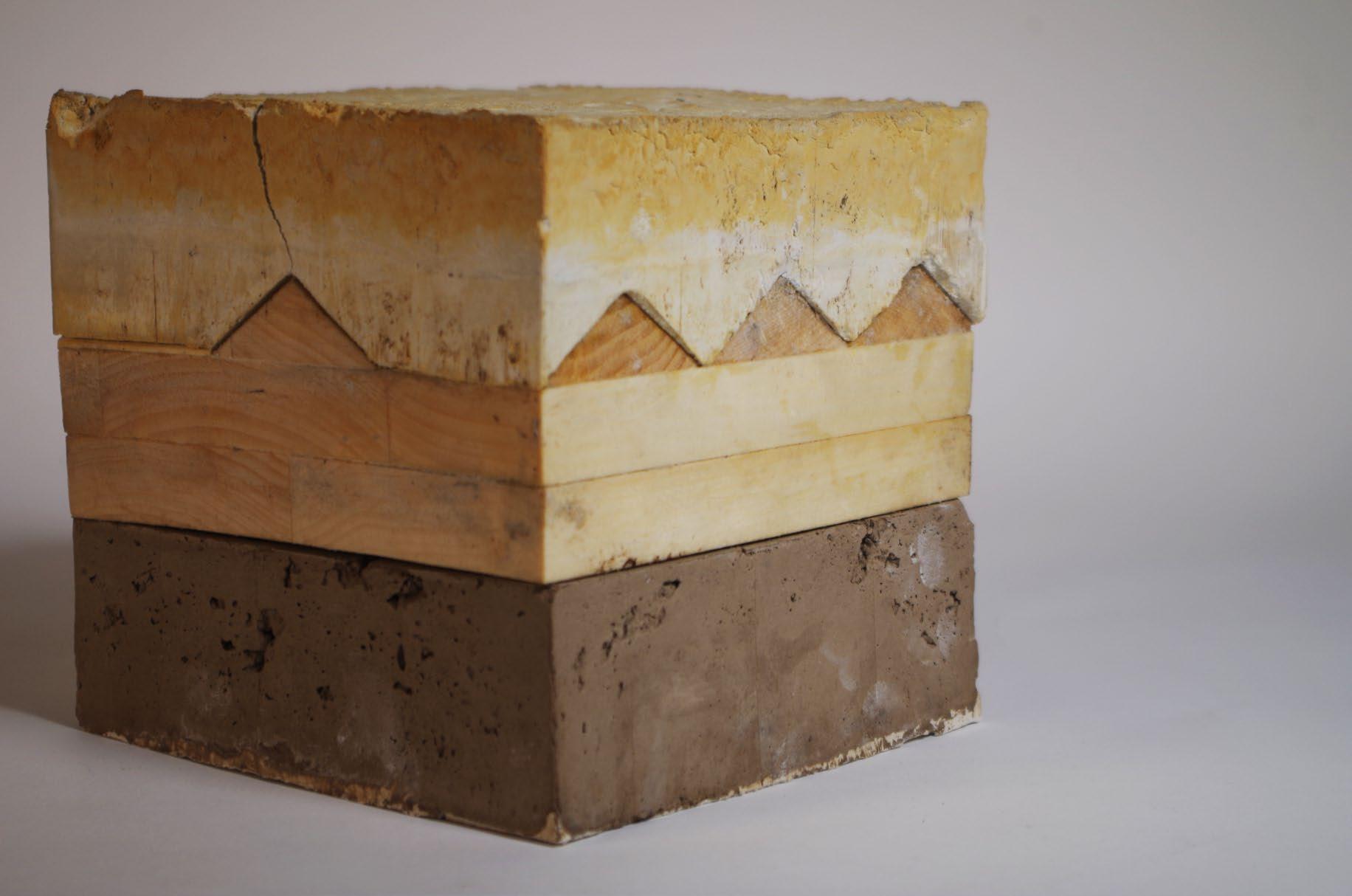
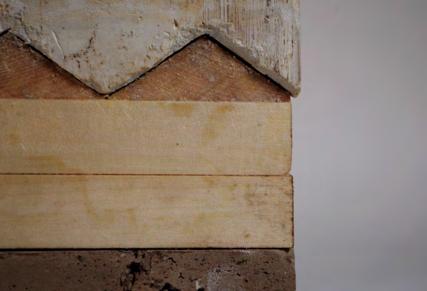
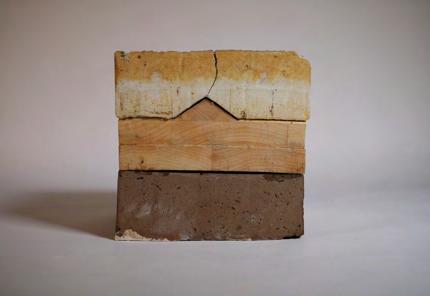
Inspired by a scene in One Hundred Years of Solitude, this model reflects the erasure of memory in pursuit of development. Composed of three layers—earth (nature), wood (cultural heritage), and concrete (urbanization)— it illustrates how history is buried beneath modern progress. The work critiques the fragility of legacy and the ease with which it can be overwritten in the name of advancement.
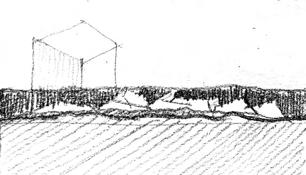
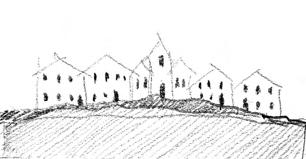
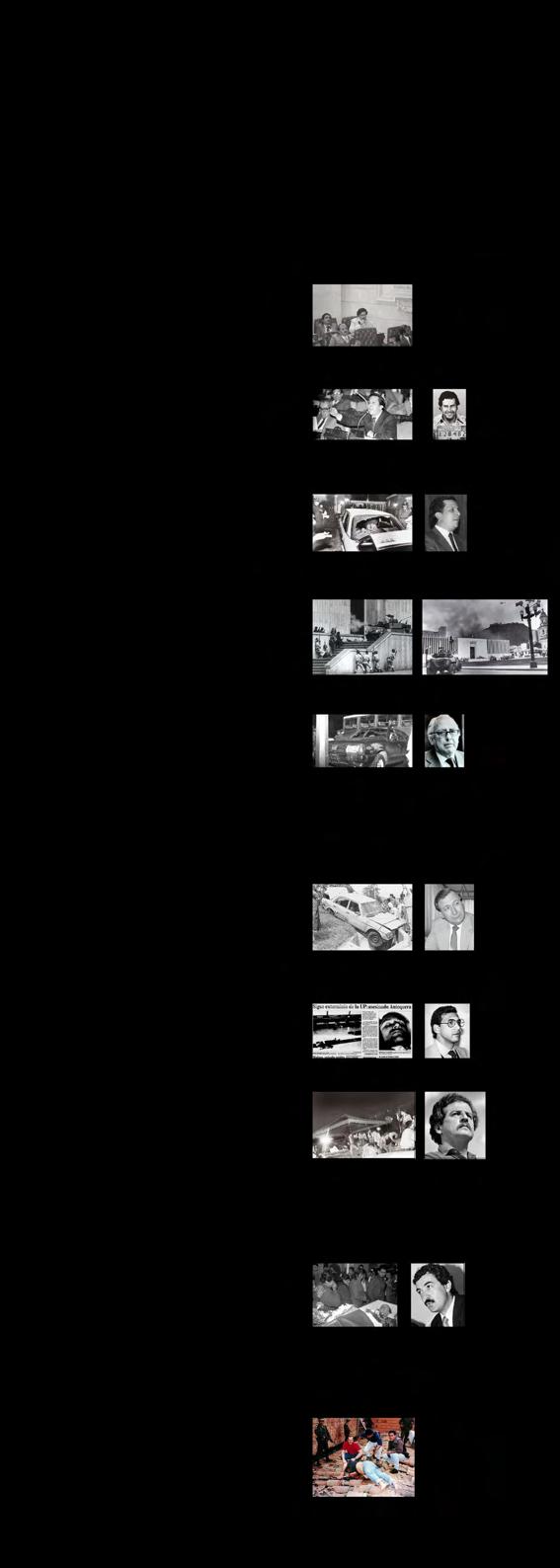
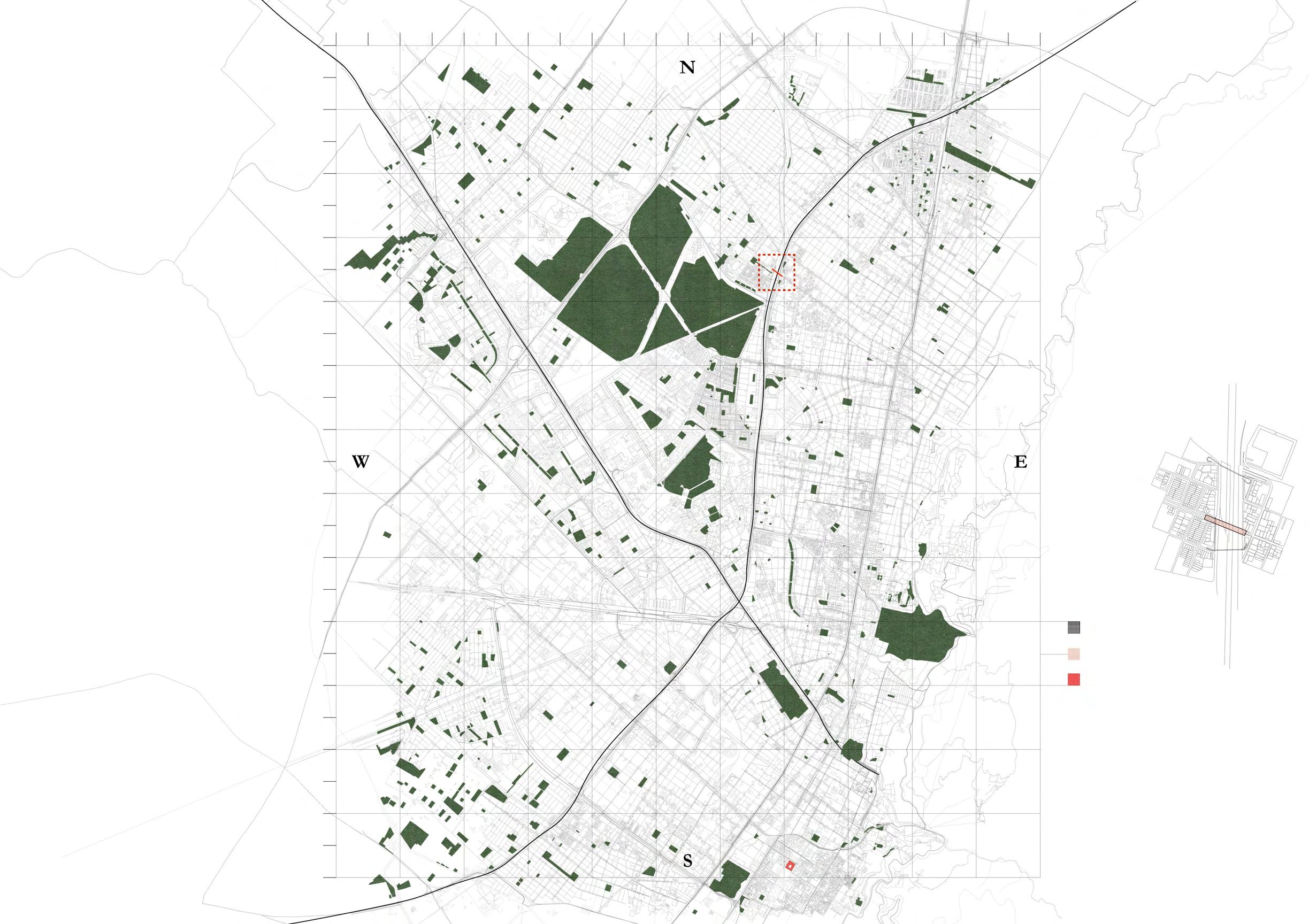

Bogotá’s recent push for sustainability—through car-free Sundays and expansive park networks—reflects a conscious effort to distance itself from a violent past. However, beneath this polished image lies a tension: parks are gated, hours are restricted, and public space is tightly regulated. This project critiques the city’s sanitized urban vision, questioning what cultural vitality and spontaneity may be lost in the pursuit of order and control.
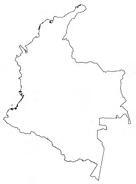
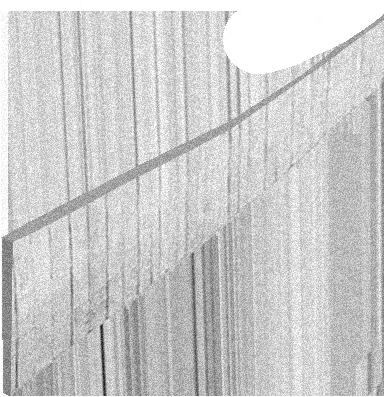
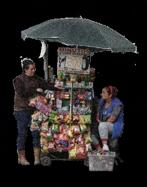
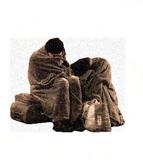



Located at a key urban crossing, this project combines public infrastructure with low-income housing to reclaim space for marginalized communities. It integrates street vendors and public circulation into the architecture, resisting the gated, regulated nature of Bogotá’s new parks. Here, the path to one’s home becomes the public realm—a park that cannot be closed. The project challenges the sanitized urban image, foregrounding social inclusion and everyday livelihoods.

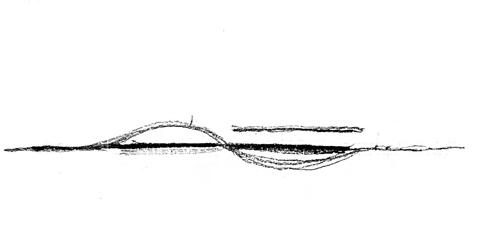
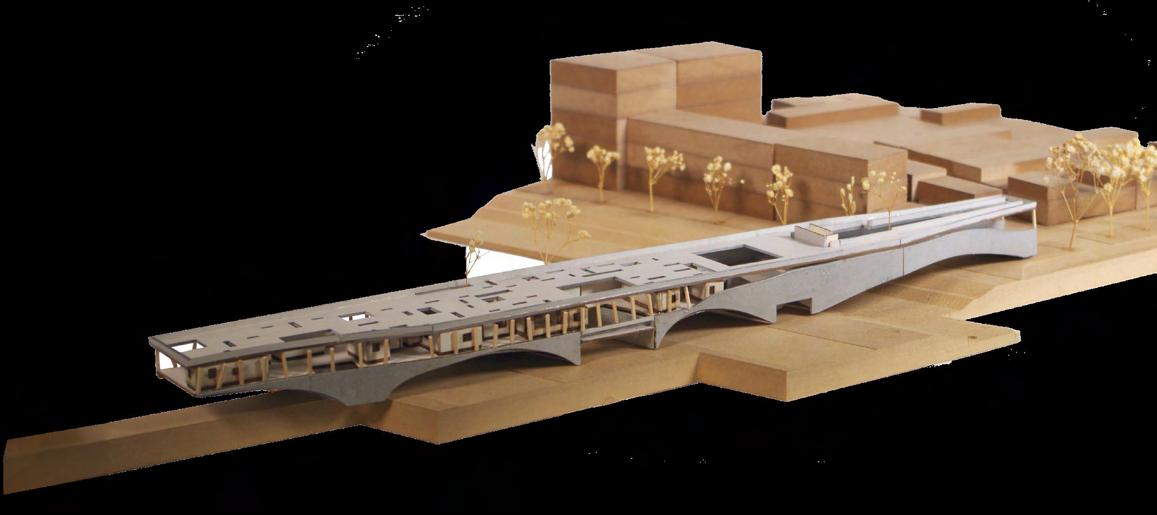
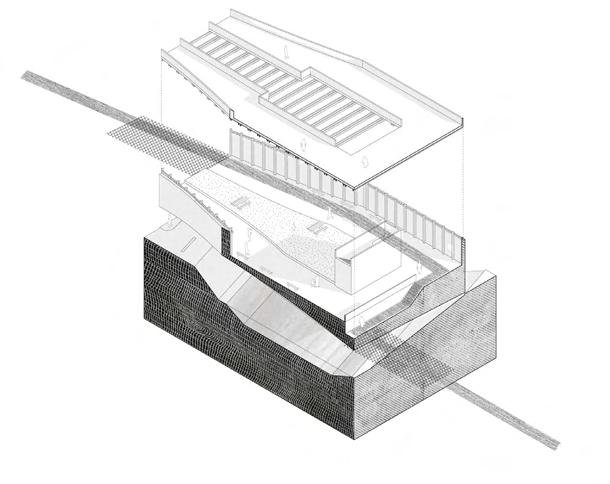
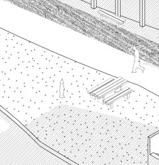
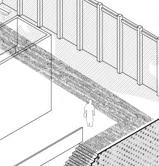

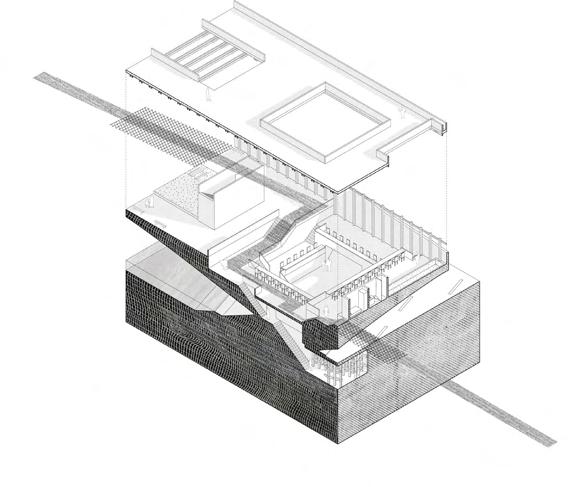
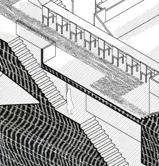
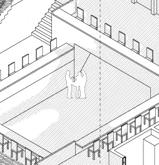

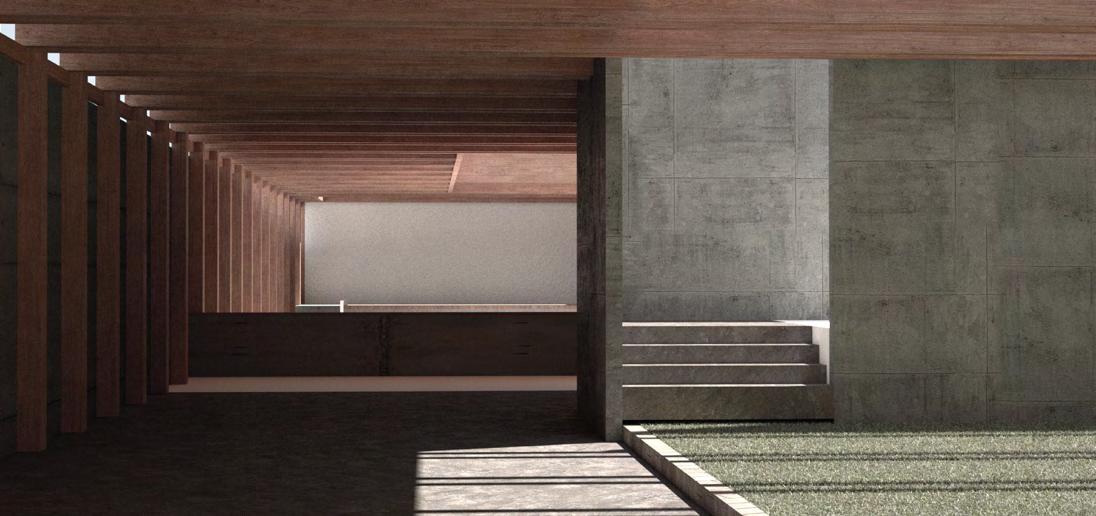
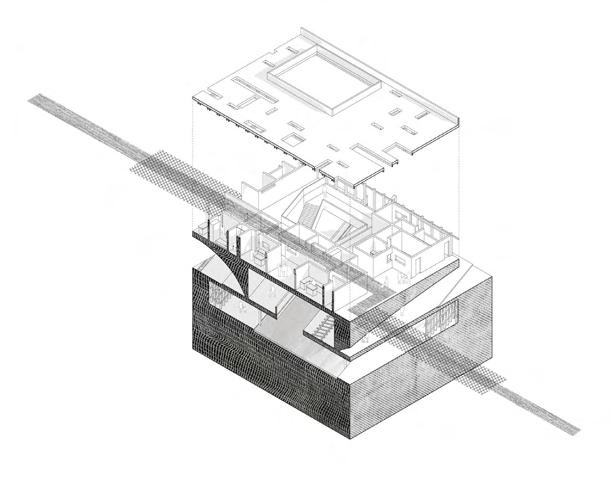
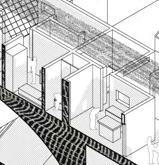
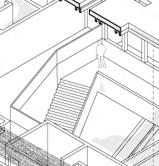

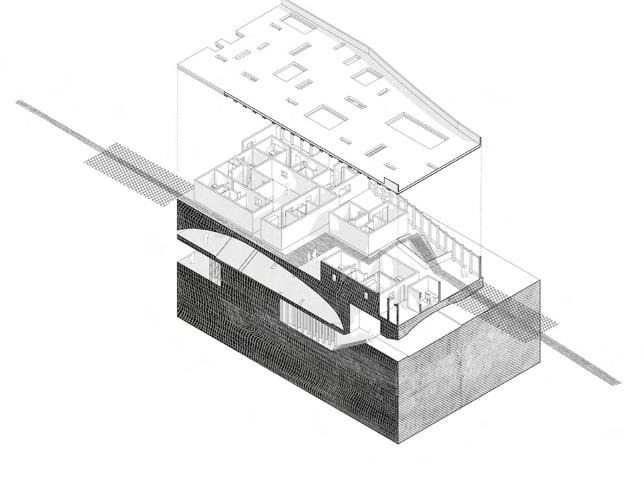
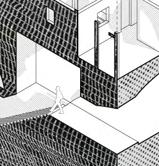
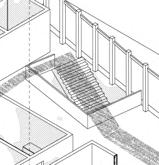

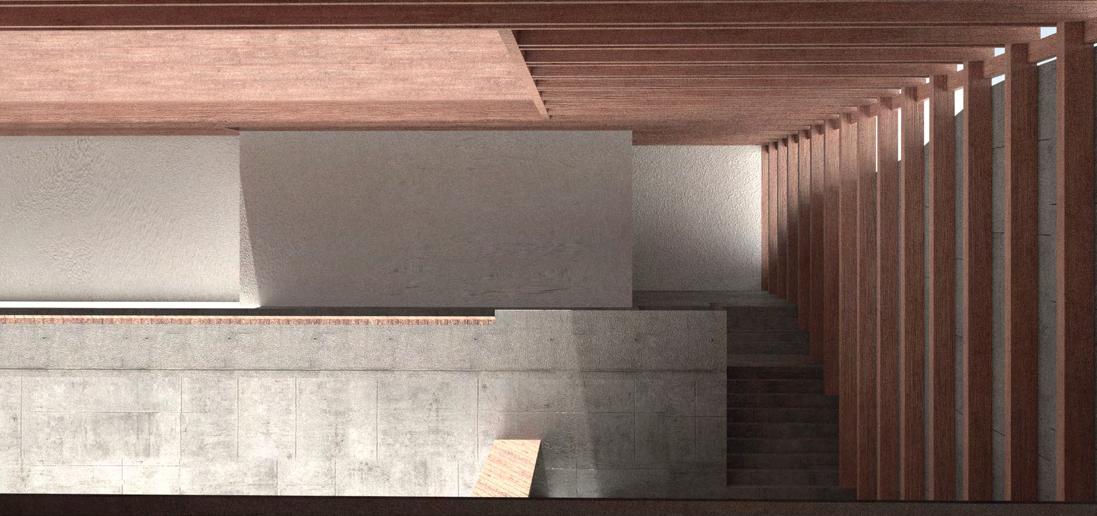
In the Heart of Kharkiv
Individual Design Project, Summer 2024
Instructor: /
Site: Kharkiv, Ukraine
Collaborator: Qianzhen Li, Victoria Vardanyan
Softwares: Rhino, Illustrator, Photoshop, InDesign, Vray
In response to the ongoing urbicide in Ukraine—the deliberate destruction of cities and homes—this project proposes a restorative framework for preserving everyday memory. Inspired by architect Ievgeniia Gubkina’s call to recognize Soviet-era housing not just as imperial remnants but as lived heritage, the design adds a buffer layer to damaged prefabricated buildings. Drawing from wartime preservation strategies and Ukraine’s tradition of balcony extensions, the intervention acts as an external “shelf” for life’s artifacts—bikes, jars, fabrics, tools—transforming ruins into vessels of memory and resilience. It repositions housing as a living archive of prewar life and collective identity.
