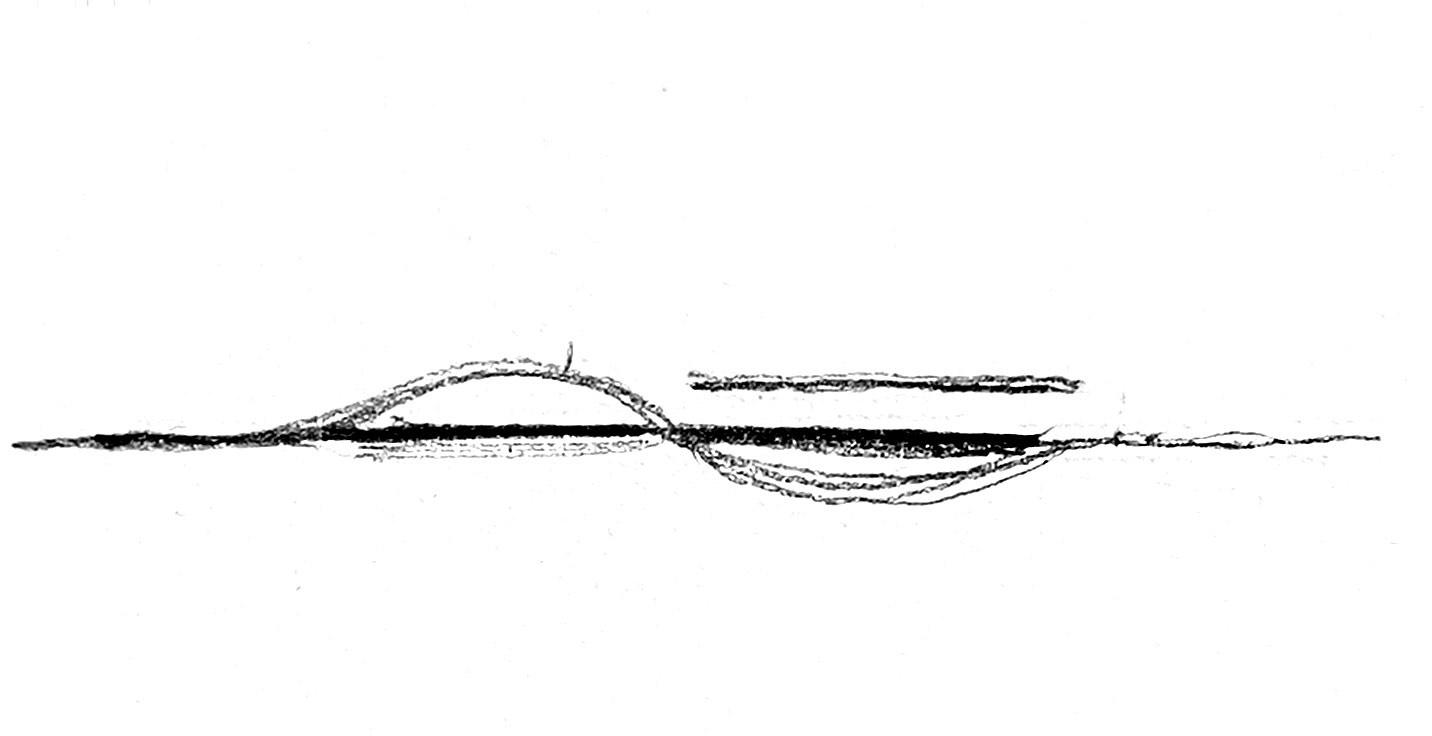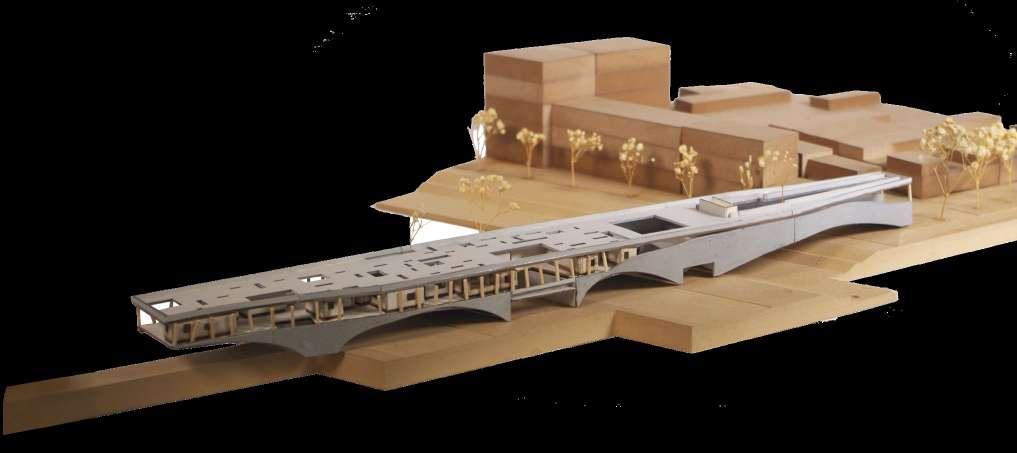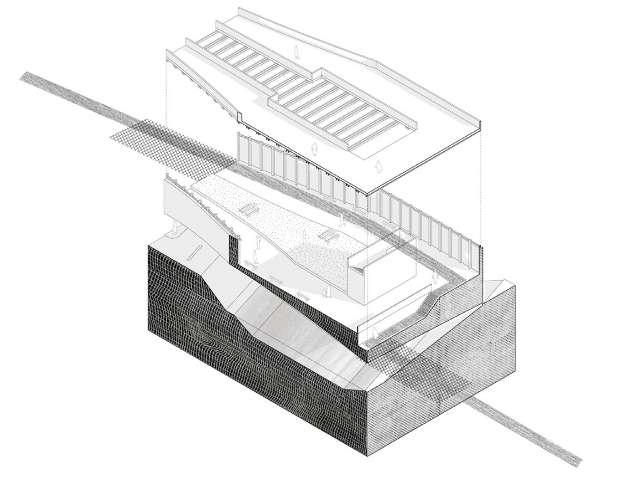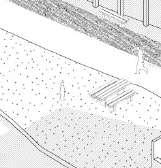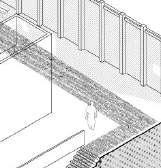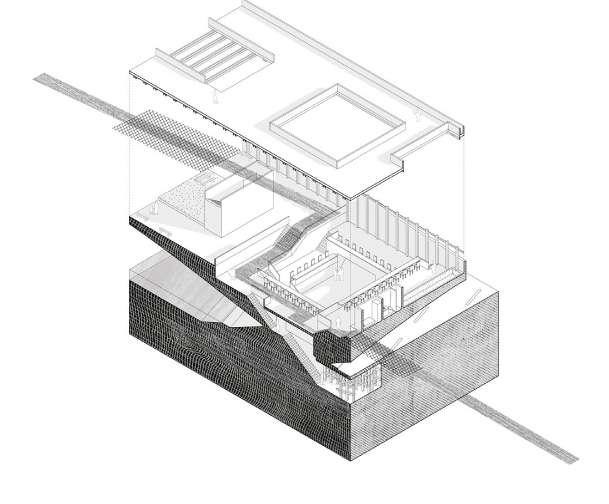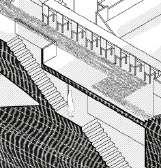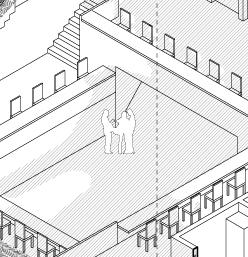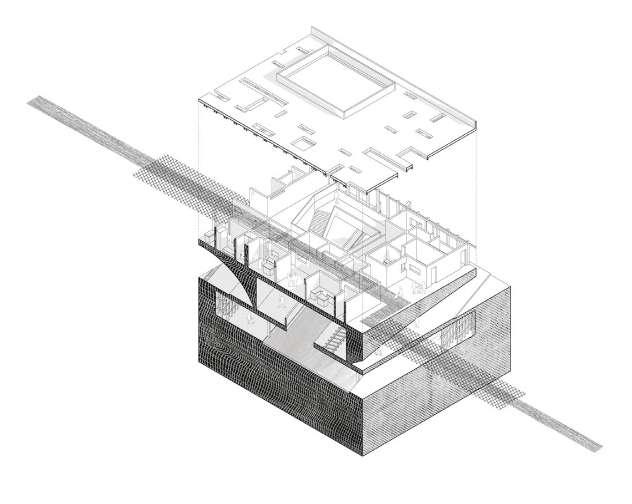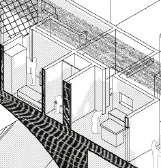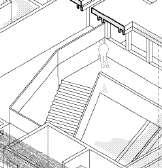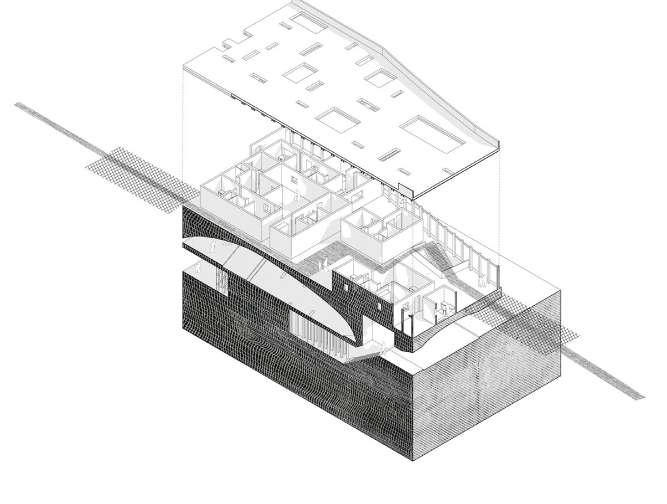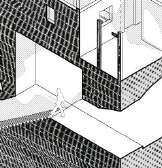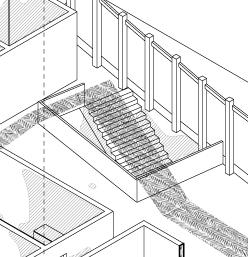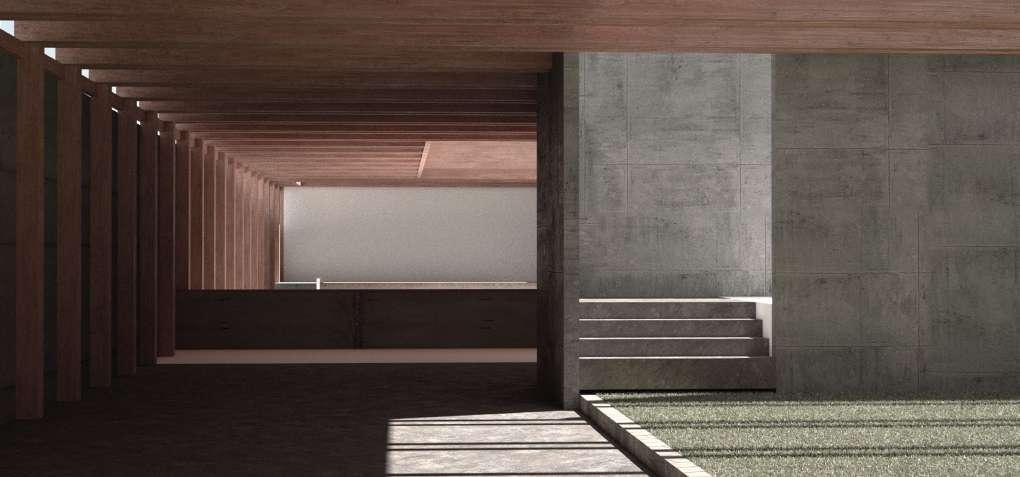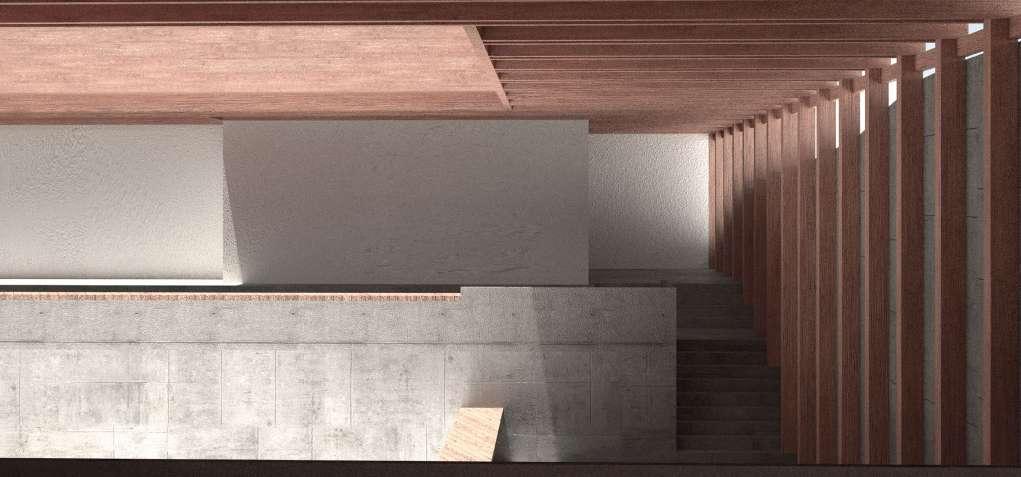

YICHENG (ALAN) WANG
Location: Syracsue, NY
Email: ywang18@syr.edu
Phone: (+1) 781-879-7903
Status: U.S. Citizen
EDUCATION
Syracuse University School of Architecture Bachelor of Architecture, Syracuse, NY aug. 2020 - may 2025
- GPA: 3.82/4.0 (summa cum laude)
- Study abroad experience in London, UK and Florence, Italy
- Relevant coursework: design studio, architecture history and theory, building system and structure
AWARDS
- SOURCE Bridge Award - Research Funding (2024)
- Finalist - Buildner: Beyond Isolation (2023)
- Finalist
- Young Architect Competition: Meditation Mine (2022)
- 150 Global Study Award (2023)
- Dean’s List - All Semesters
SKILLS
Technical:
- Revit, Rhino, Sketchup
- ArchGIS
- AutoCAD
- Adobe Illustrator
- Adobe Photoshop
- Adobe InDesign
- Adobe Premiere Pro
- Vray, Lumion, Enscape, Twinmotion
- Microsoft Office
- Physical Model Making (Laser Cutting, 3D Printing, CNC, Wood Work)
- Photography
Languages:
- Fluent in English
- Fluent in Mandarin
- Intermediate in French
RELATED EXPERIENCE
llLab., Shanghai, China
Intern / may 2024 - aug. 2024
- Initiated and developed masterplanning, create client meeting presentation and craft site model for a housing project in Oliveira de Azemeis, Portugal.
- Revised and developed layout and content for llLab.’s bamboo projects exhibition.
- Collaborated with studio leader and two colleagues in RIBA competition-Masai Mara Conservation Centre, Kenya and contributed design concepts and representations.
Studio Ghosh, Syracuse, NY
Intern / jan. 2024 - may 2024
- Assisted founder on conceptual diagrams and design concepts for small-scale interior and installation projects.
- Crafted spatial study models and supervised construction process for an apartment renovation project in downtown Syracuse.
HYPER STP, Florence, Italy
Intern / oct. 2023 – dec. 2023
- Created interior and exterior renderings, drafted the design of brochure in design development phase of a commercial and self-live villa in Bali, Indonesia.
Bottega 17, Florence, Italy
Intern / sept. 2023 – oct. 2023
- Produced digital model in design development phase for a 15th century church complex restoration and renovation project in Florence, Italy.
EwingCole NYC Office, New York, NY
Intern / jun. 2023 – aug. 2023
- Designed and developed program layout during the design development phase of a hospital renovation project in midtown Manhattan.
- Initiated detailed wall sections drawings and produced analysis drawings in concept development phase of a mall renovation project in New York.
ACADEMIC EXPERIENCE
Syracuse University School of Architecture, Syracuse, NY
Teaching Assistant / Fall 2022 | Spring 2024 | Fall 2024 | Spring 2025
First and Second Year Architecture Studio
- Assisted 1st and 2nd-year architecture students in design development and representation.
- Created and presented tutorials on site research, model making, and representation.
- Prepared digital site models and documentations for studio projects.
Syracuse University School of Architecture, Syracuse, NY
Teaching Assistant / Spring 2025
Representation II Course
- Guided 1st-year architecture students to solve technical difficulties in assignments.
- Assisted students to understand assignment requirements and procedures.
CAMPUS AFFILIATIONS
- NOMAS, Communication Chair / aug. 2023 – mar. 2024
- SMS (Student Mentor Squad), Mentor / aug. 2024 – may. 2025
- WIND ENSEMBLE, Trombonist / aug. 2021 – may. 2022
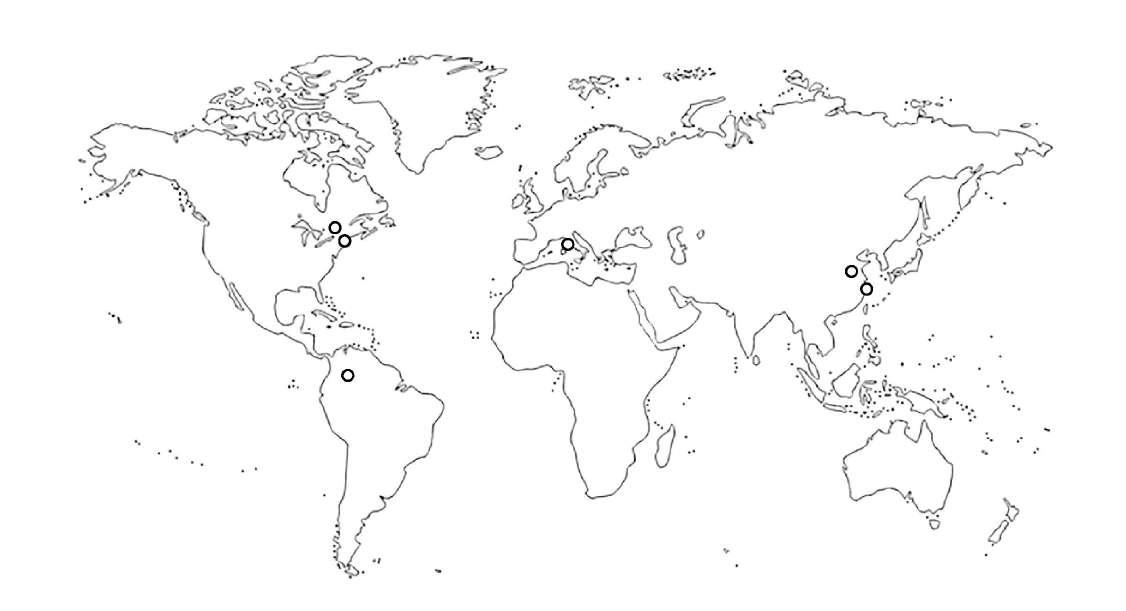
Professional Works
Selected Works: Internship with llLab. Internship Location: Shanghai
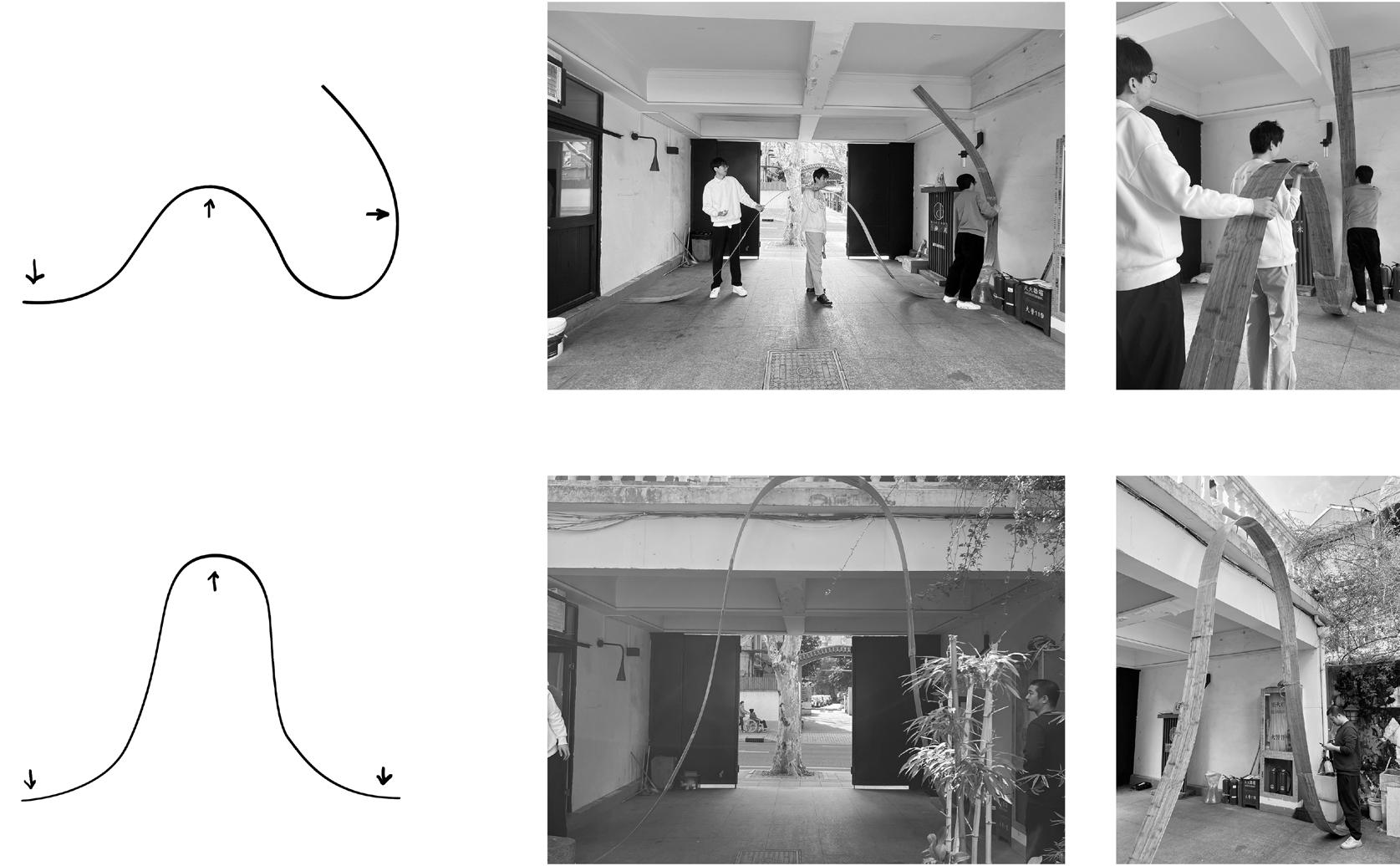
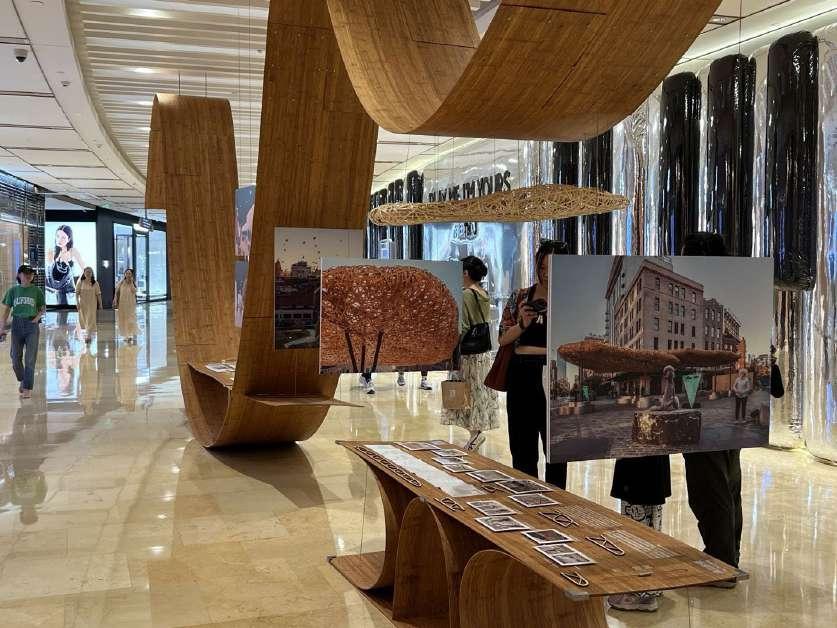
During my internship at llLab. in Shanghai, I contributed to the revision and development of layout and content for llLab.’s bamboo projects exhibition. For the RIBA competition project—Masai Mara Conservation Centre in Kenya—I collaborated with the studio leader and two colleagues on design concepts and visual representations. Additionally, I took the lead on master planning under the guidance of one of the partners, prepared client presentation materials, and crafted a site model for a housing project in Oliveira de Azeméis, Portugal.
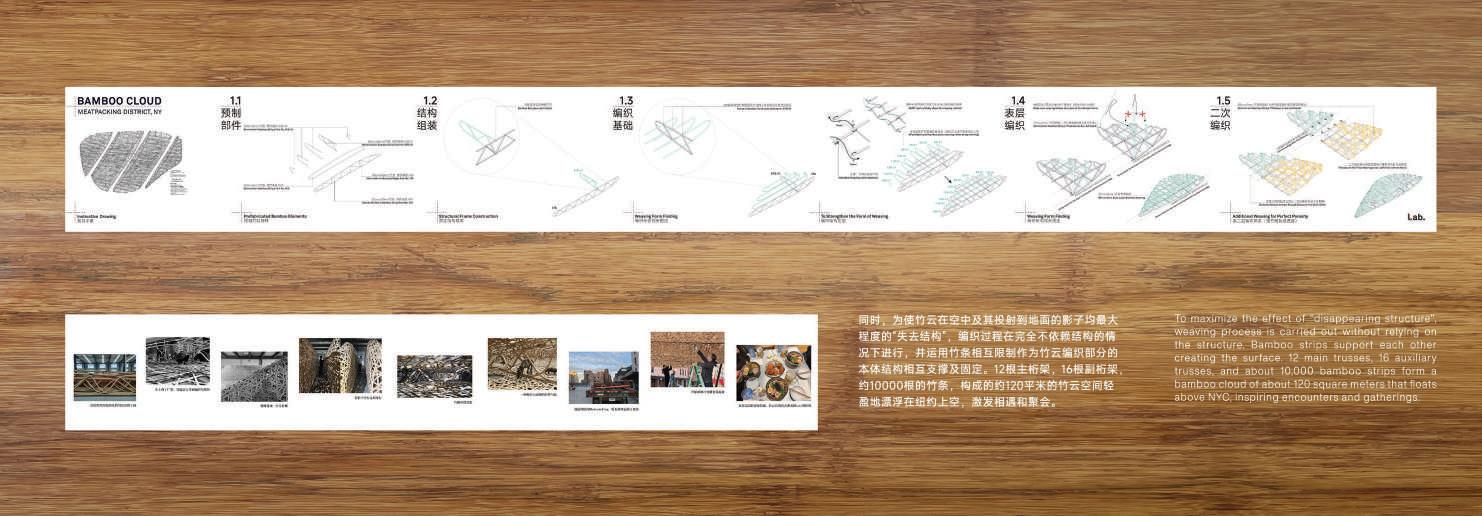
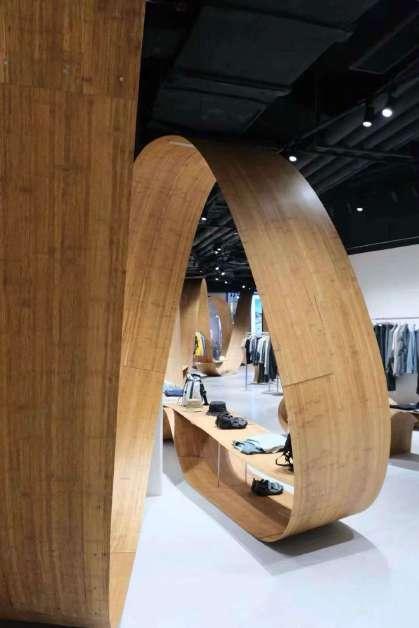
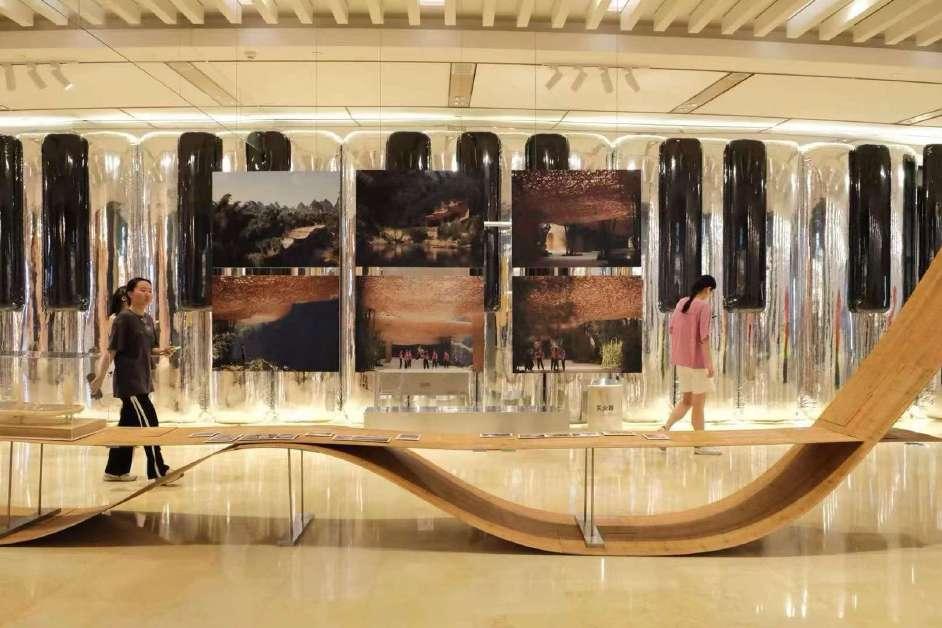
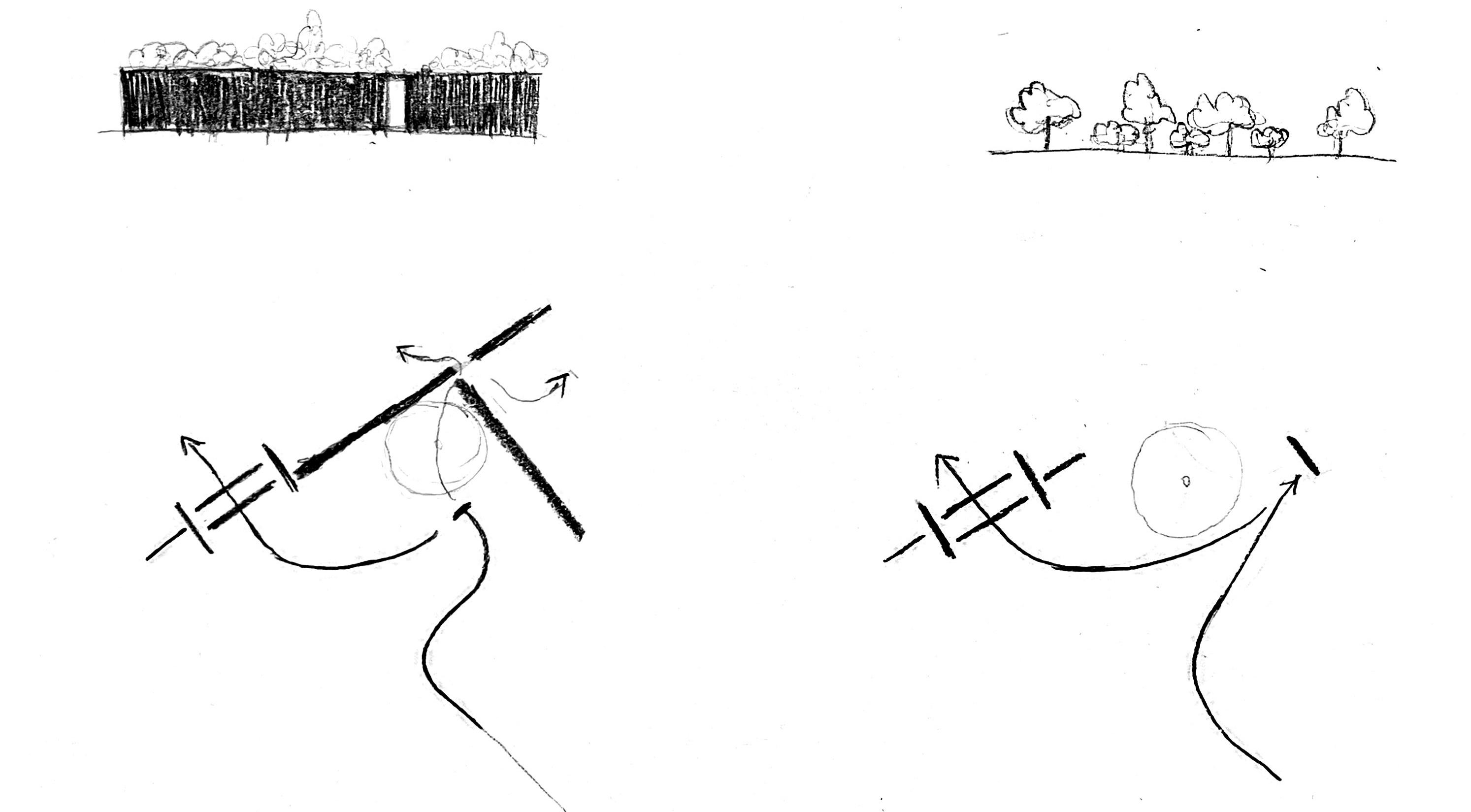
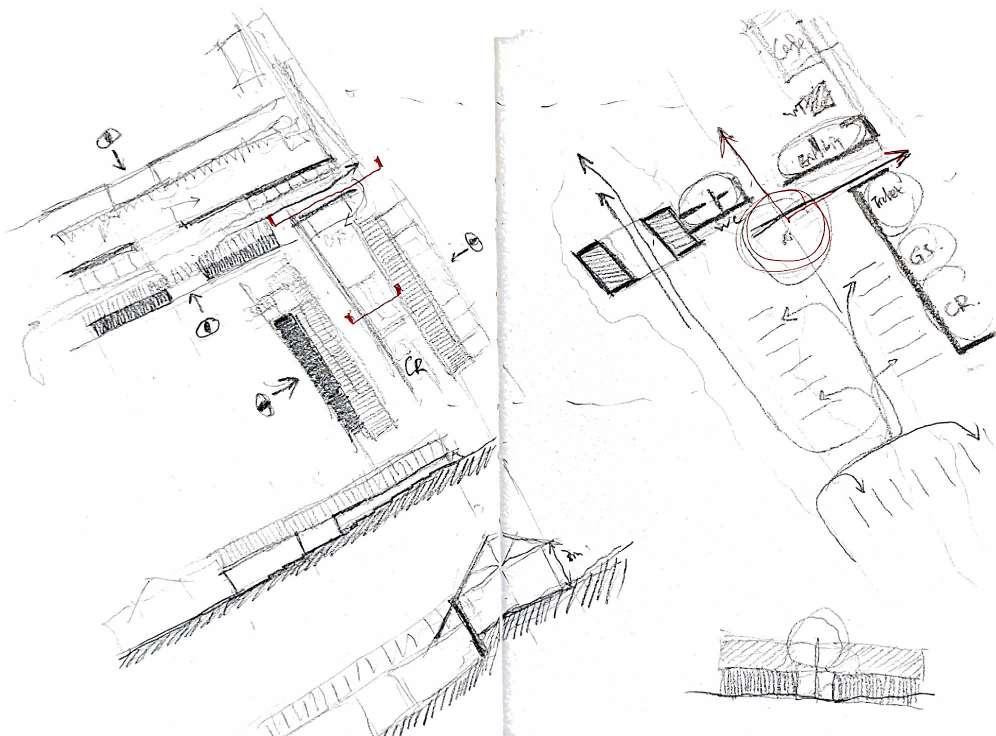
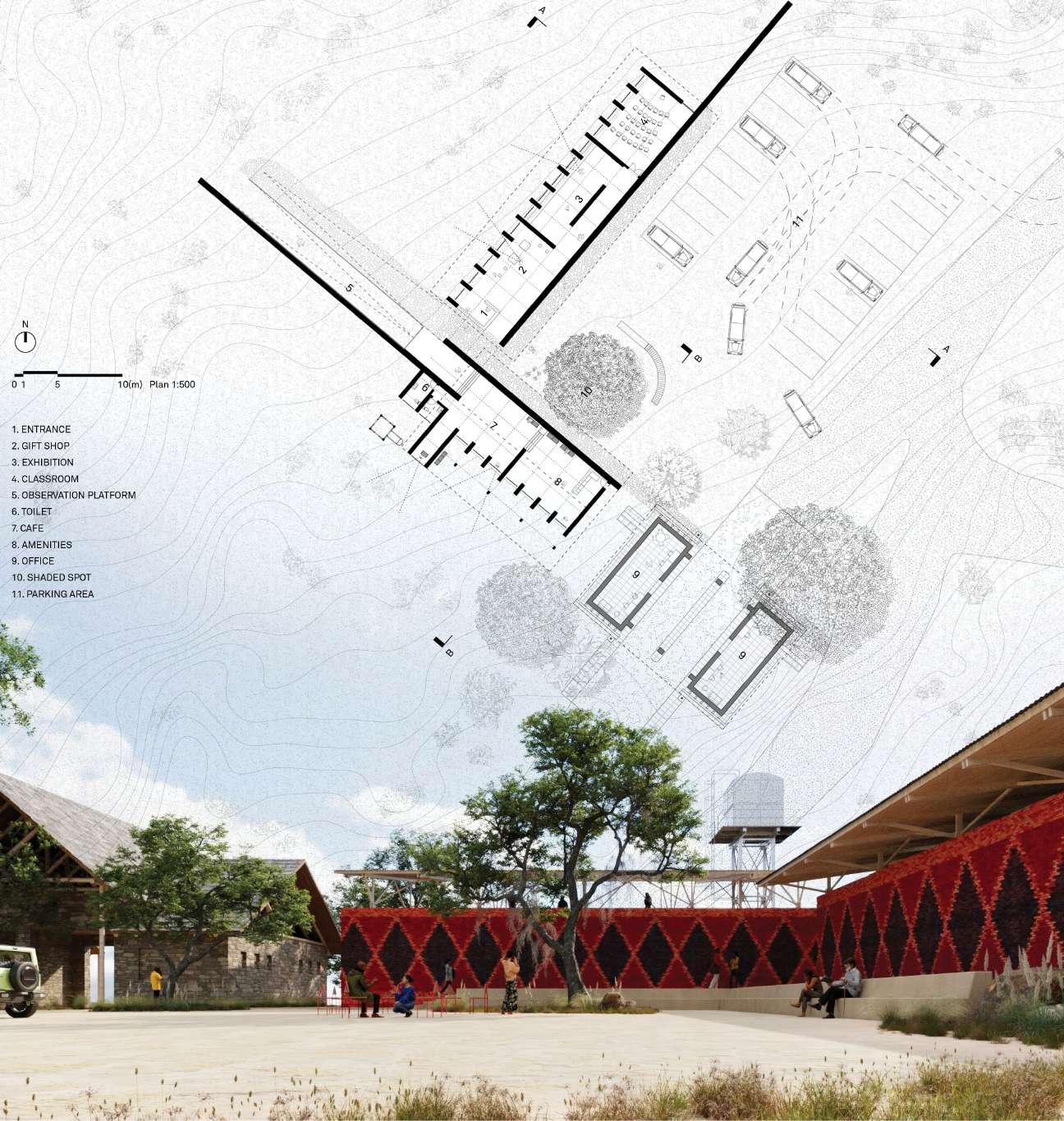
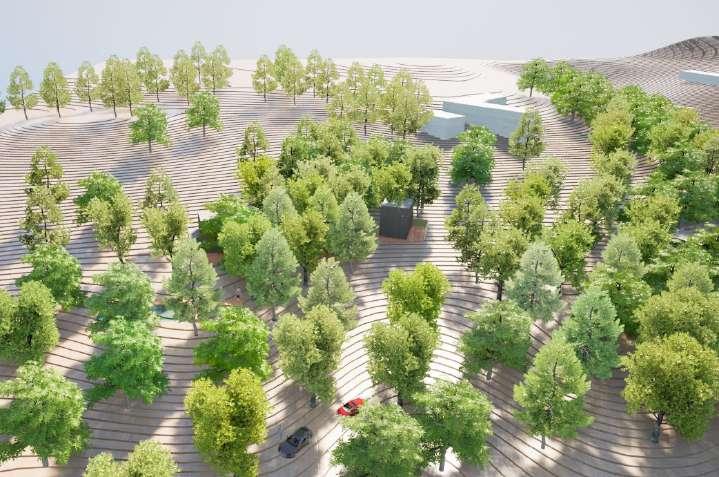
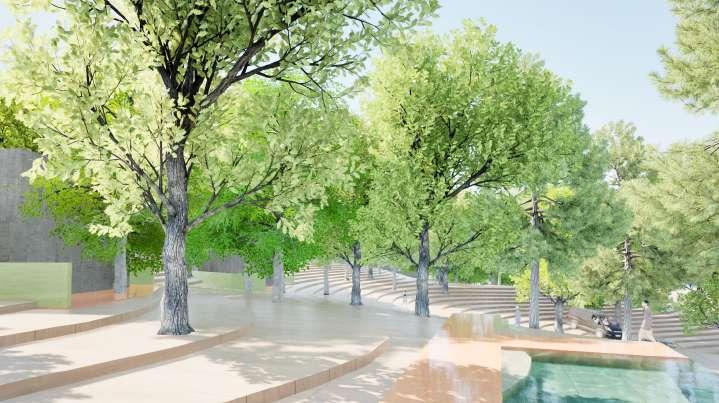
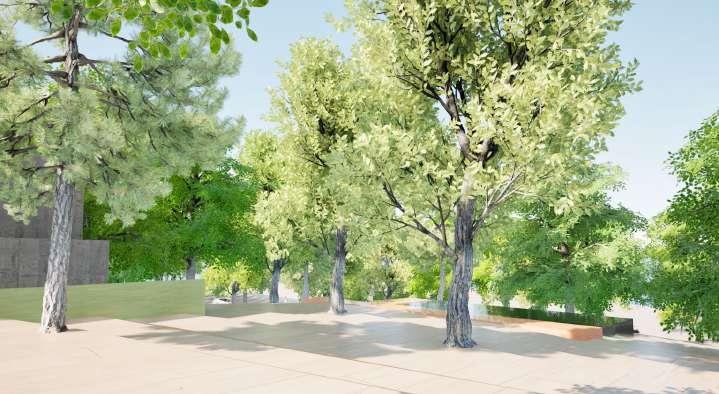
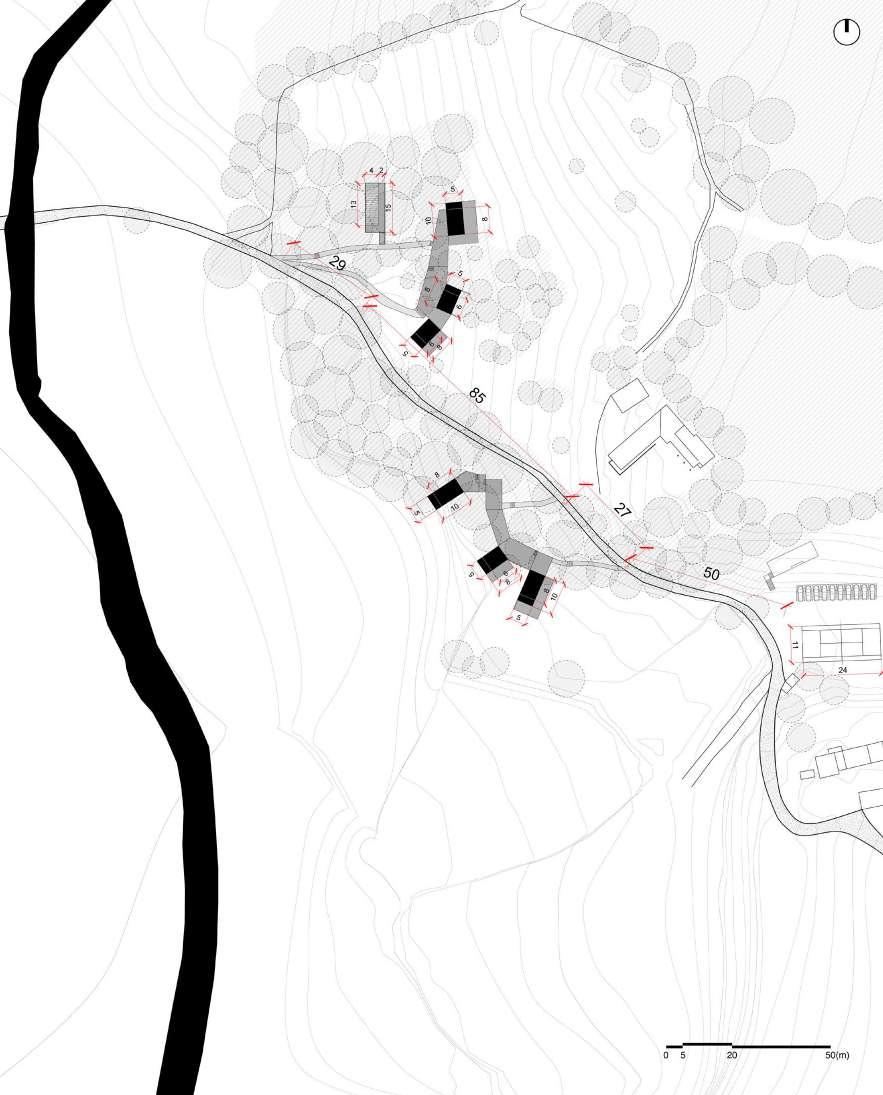
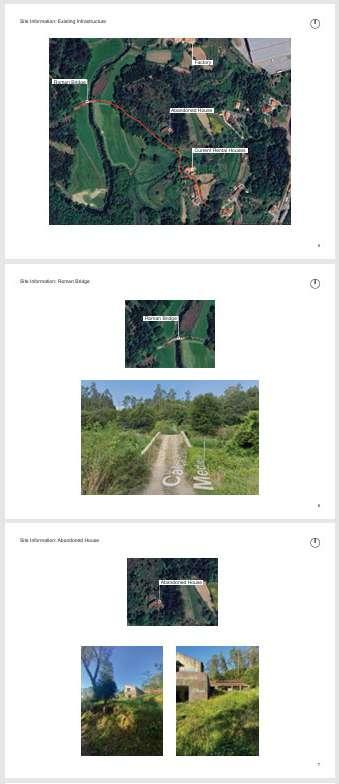
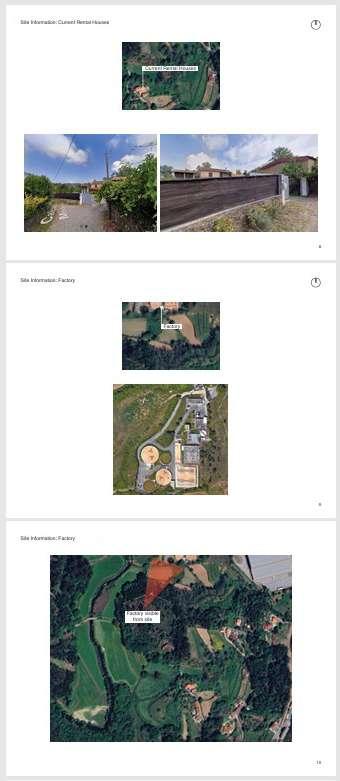
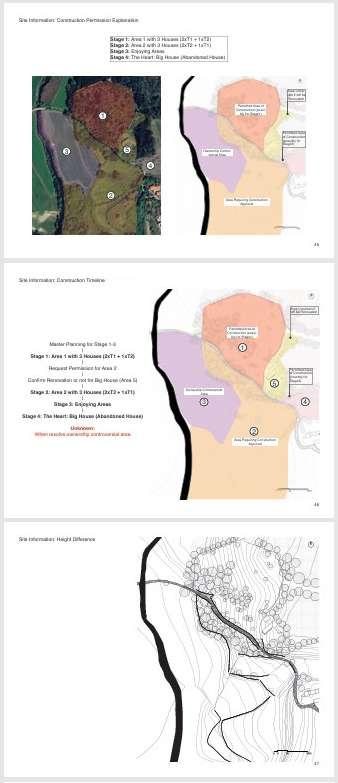
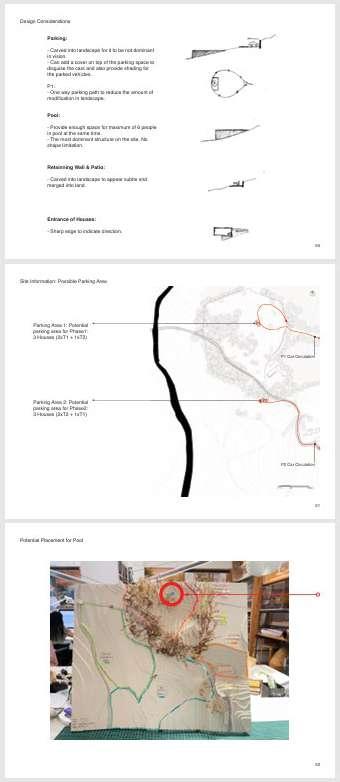
Professional Works
Selected Works: Internship with Studio Ghosh
Internship Location: Syracuse, NY
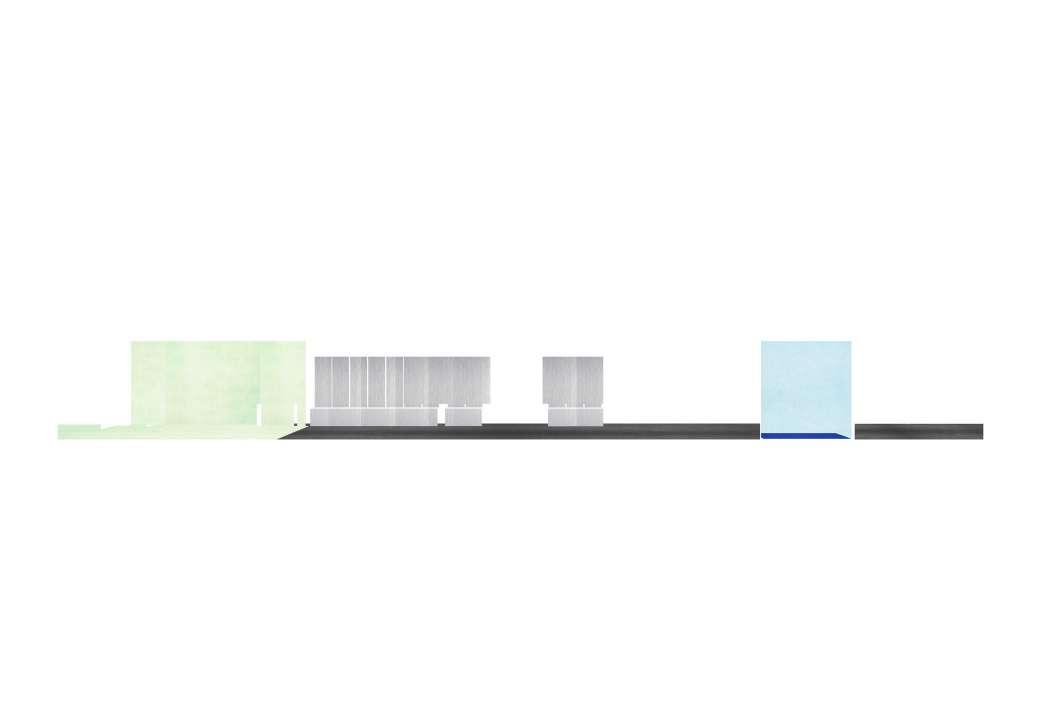
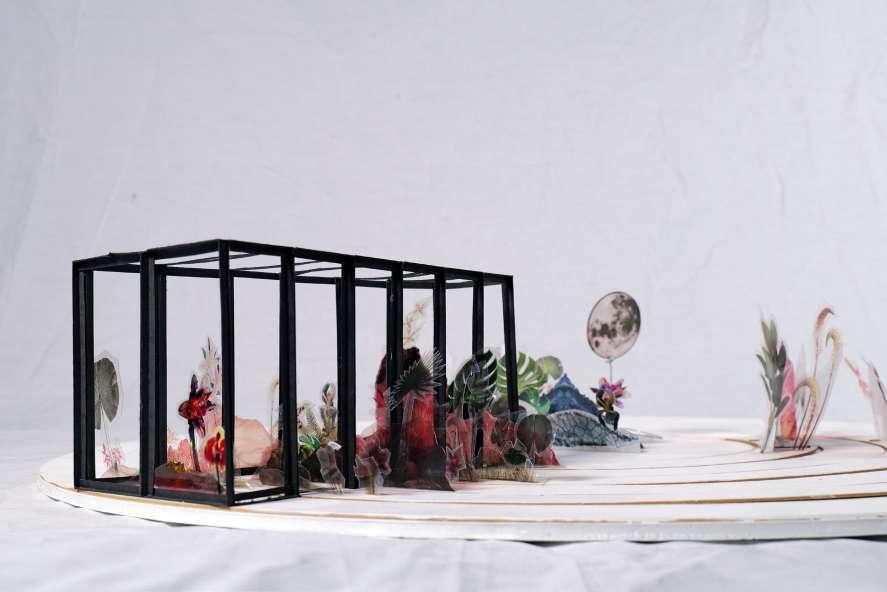
During my internship at Studio Ghosh, I worked closely with the founder to develop conceptual diagrams and design proposals for small-scale interior and installation projects. I created spatial study models and oversaw aspects of the construction process for an apartment renovation in downtown Syracuse. Additionally, I contributed to the creation of object catalogs and produced dimensioned drawings for two ongoing store renovation projects in Mexico City.
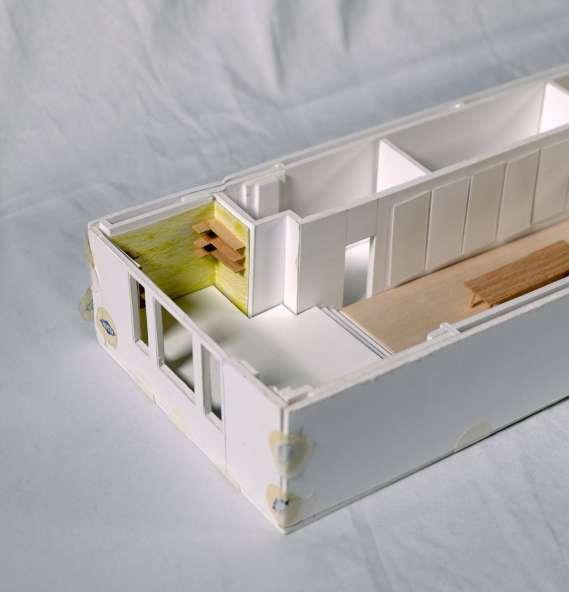
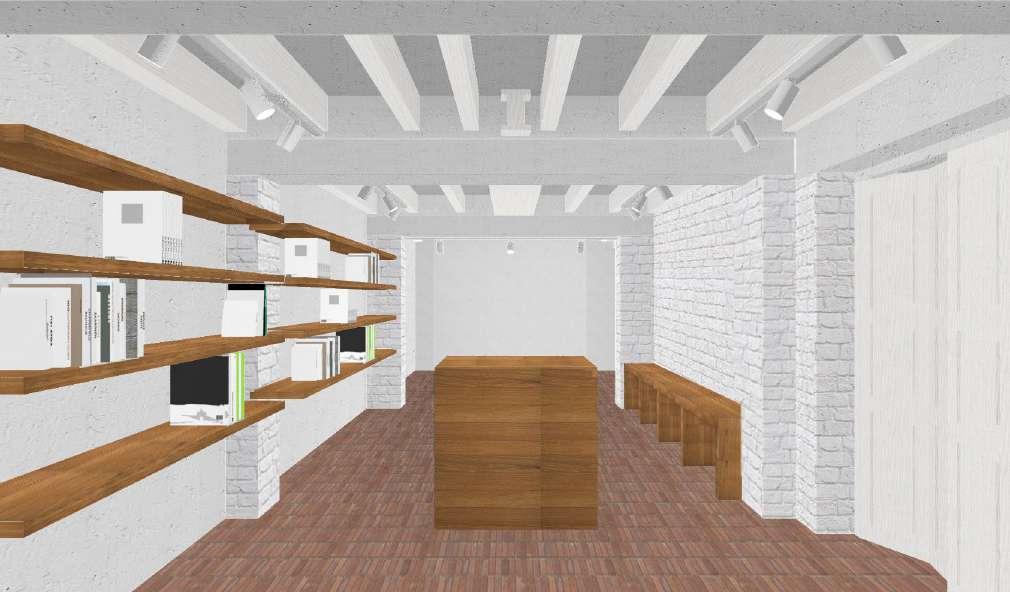
Professional Works
Selected Works: Internship with EwingCole Internship Location: New York, NY
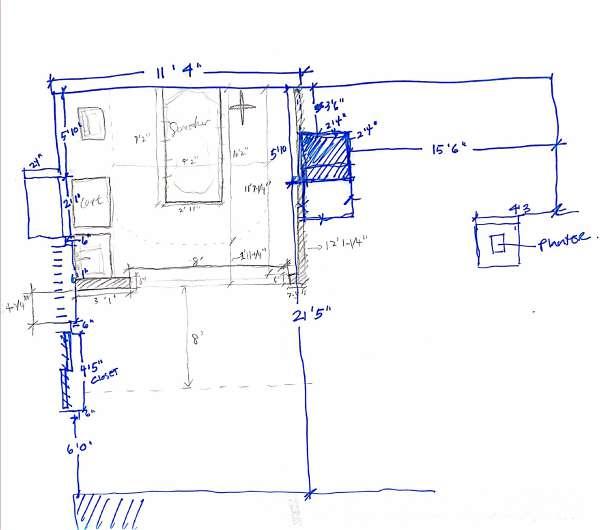
During my internship at EwingCole in New York City, I supported the design team in the development of program layouts for a hospital renovation project in Midtown Manhattan during the design development phase. I assisted the project leader in reviewing floorplans for code compliance and contributed to the production of dimensioned drawings and object mockups for a full-scale 1:1 patient room mockup. Additionally, for a separate mall renovation project in New York, I initiated existing wall section drawings and prepared analytical diagrams to support the concept development phase.
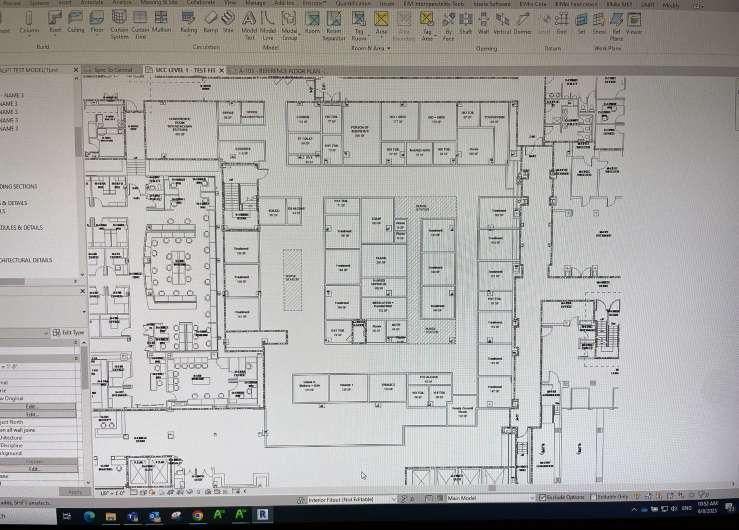
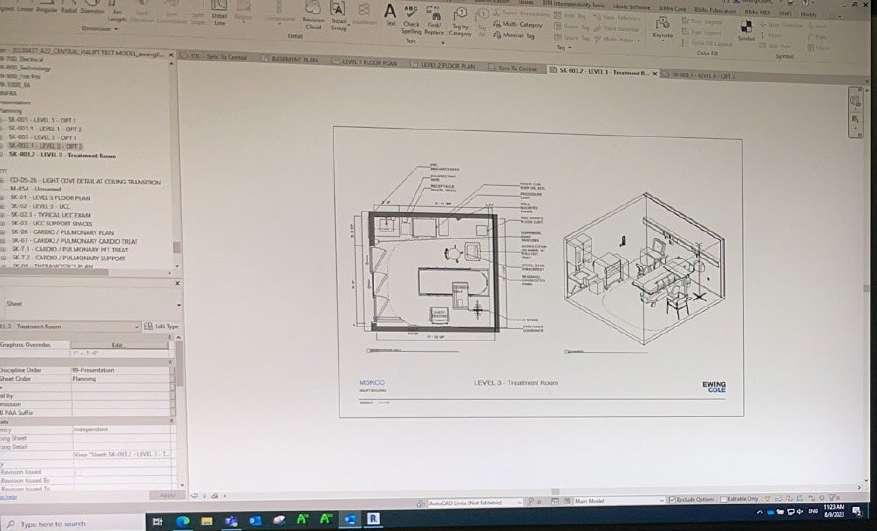
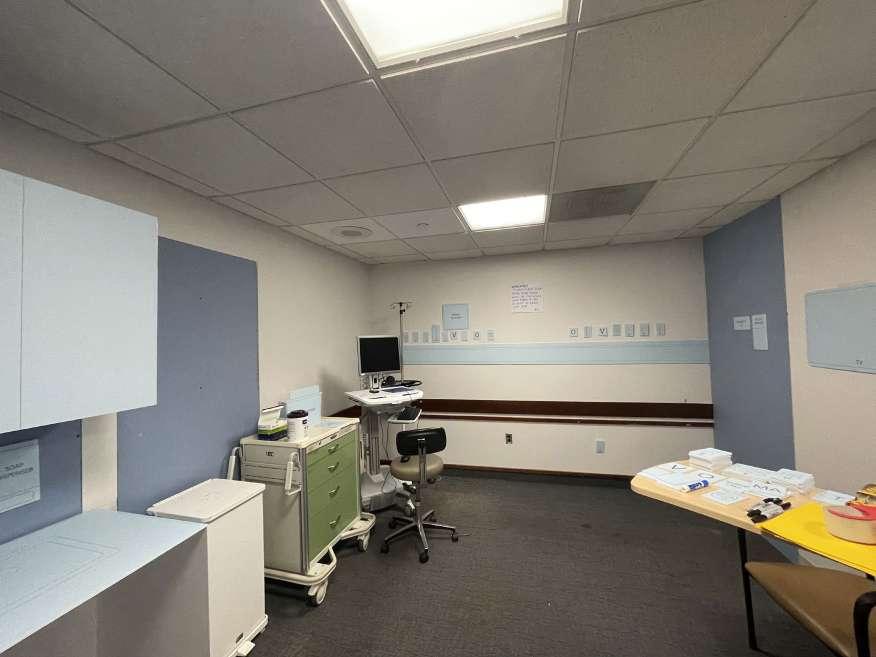
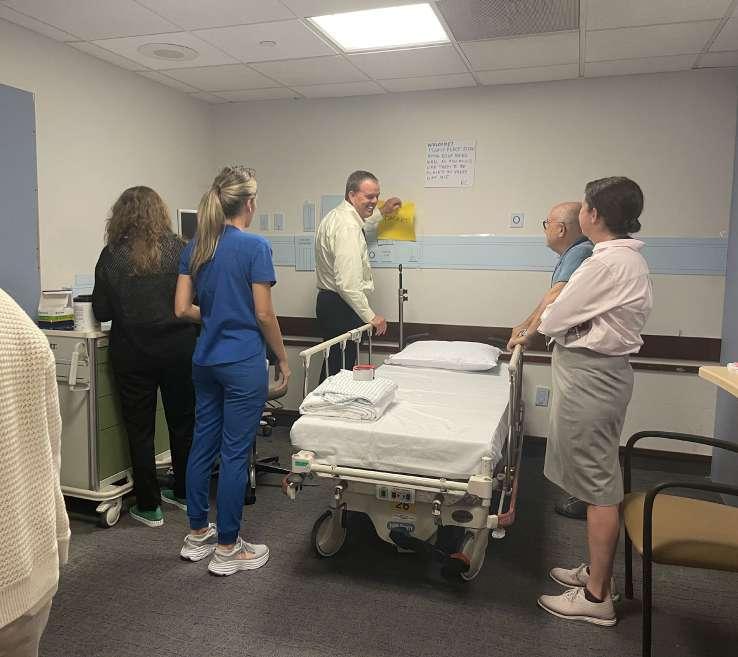
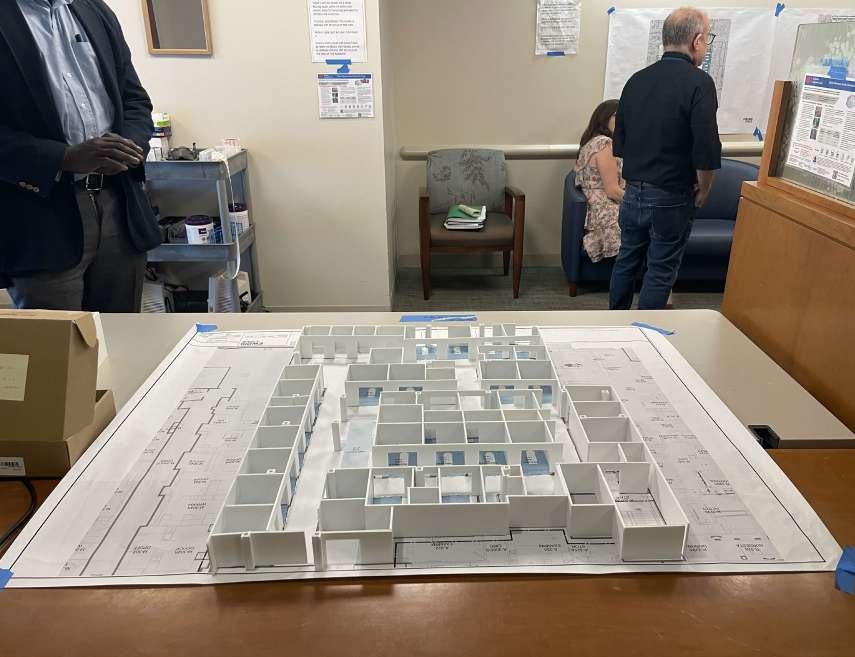
Host / Parasite
- an unavoidable compromise
ARC408, Florence Program Design Studio, Fall 2023
Instructor: Luca Ponsi
Site: Rio Marina, Elba Island, Italy
Collaborator: Sansiri Saensopa, Yiting Zhong drawings marked with “***” are produced by collaborator
The island of Elba in the Tuscany region of Italy with its abundant reserve of iron core, was for thousands of years the center of iron export to the Tuscany region and the larger European continent. Moving into the 20th century, Elba’s mining activities gradually declined to the point where the last mining factory was shut down in the early 80s. As mining diminished, tourism blew up. The island’s economy is dependent on tourism, alternating the lives of the locals.
Rio Marina, one of the population centers of Elba, saw a tremendous increase in number of Airbnb and Real Estate for sale in the small town within the past few decades, implying the gradual takeover of tourism in the town though the footprint of the town barely expands. Locals who used to be mining industry workers are either moving away or becoming dependent on tourism to make a living. Taking a binary approach on the relationship between tourists and locals, this project took a crtical or even extreme approach to project on the future of Rio Marina and explore how this entangled relationship between locals and tourists might develop.
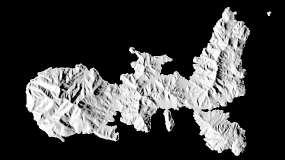
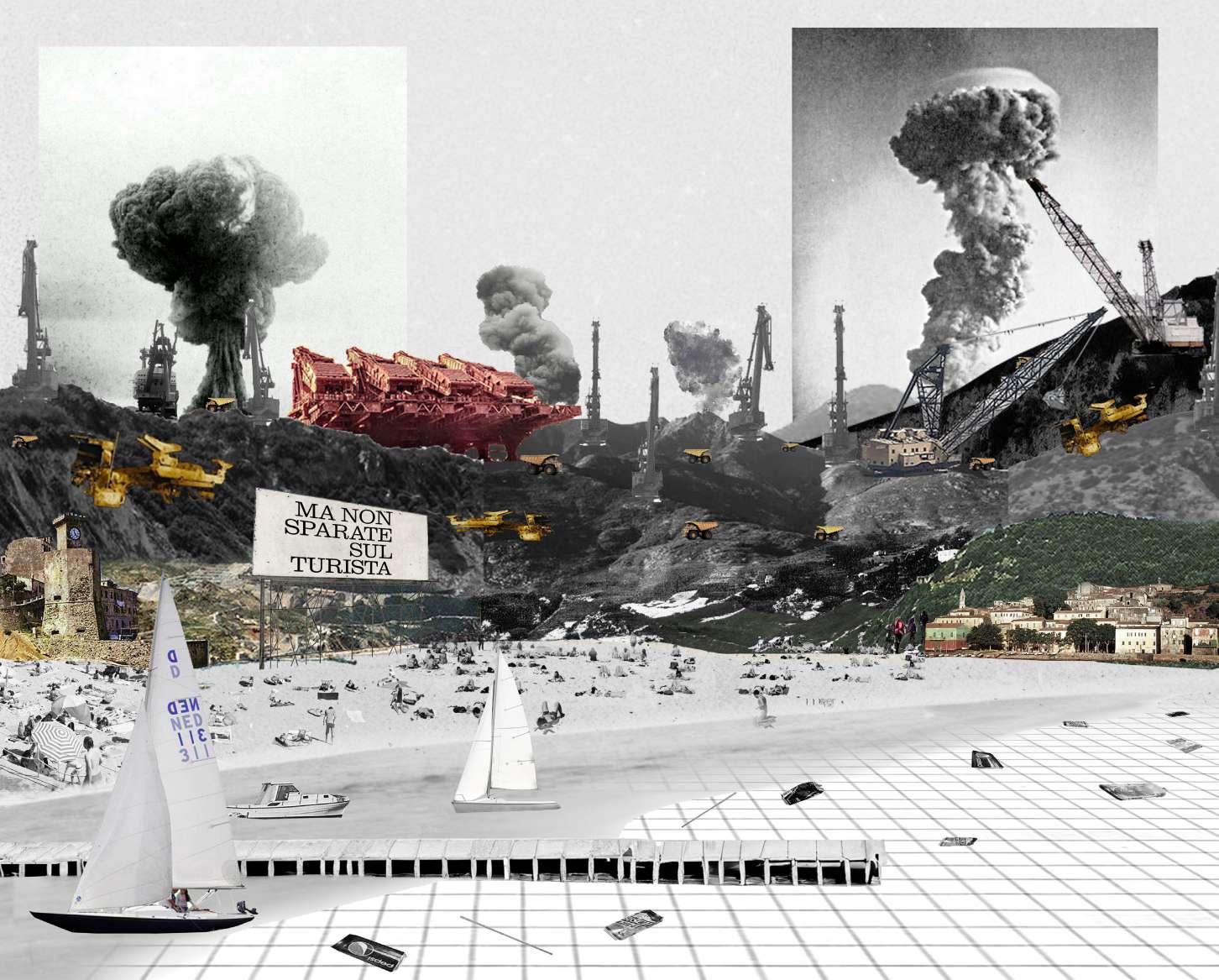
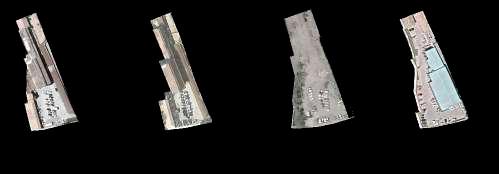
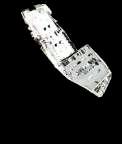
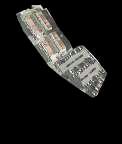
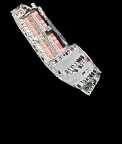
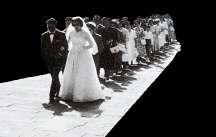
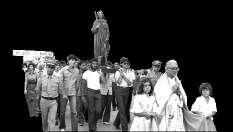
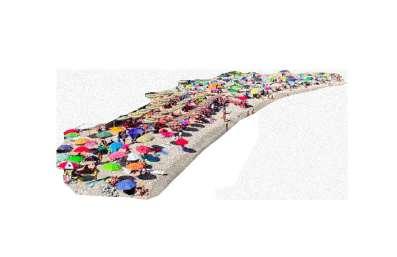
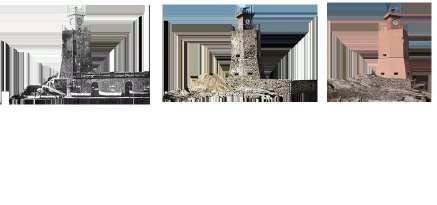
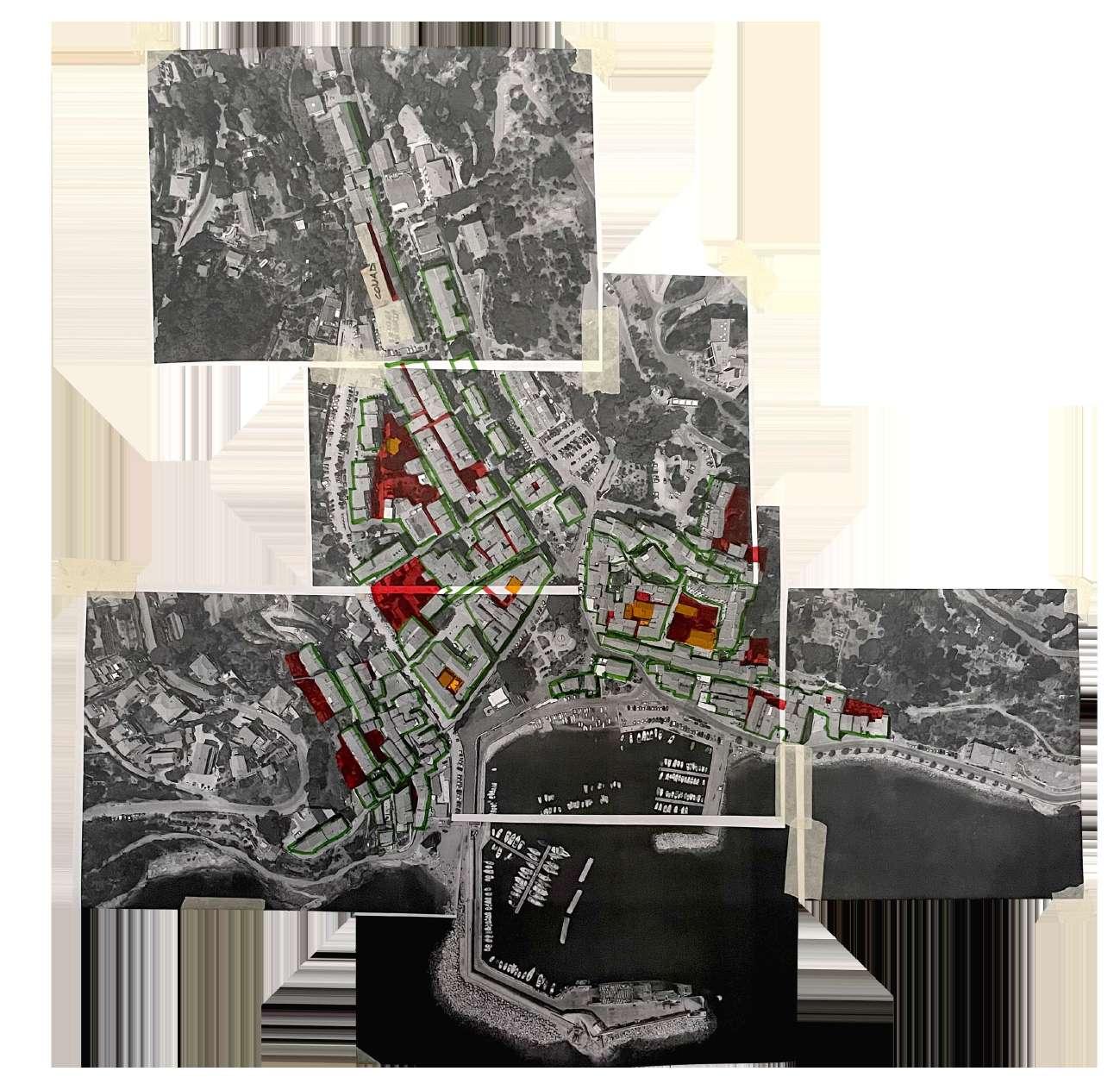
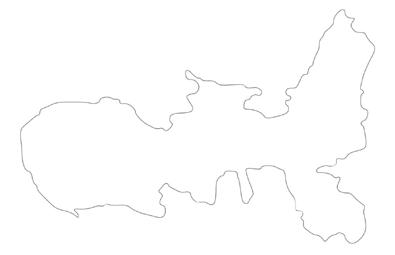
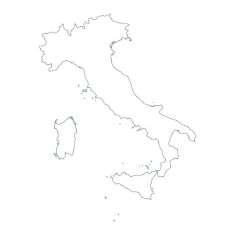

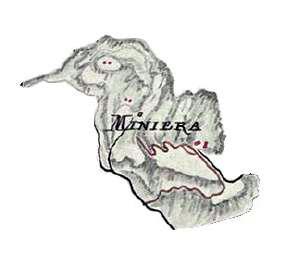
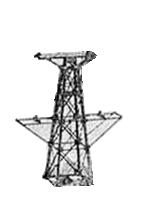

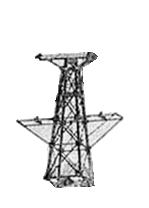


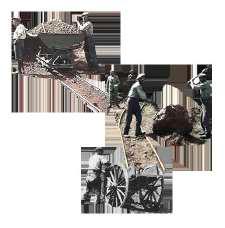
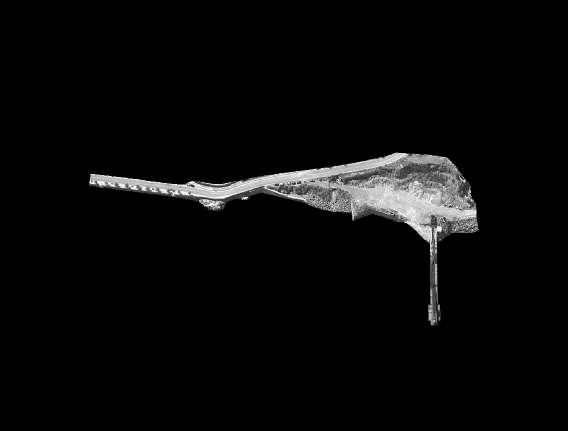

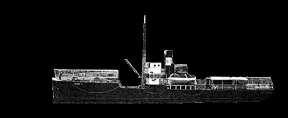
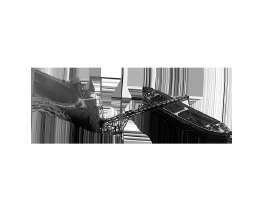



Since the closure of the island’s mining sites, tourism has swept in, reshaping the landscape and bringing waves of transformation. Streets that once echoed with the rhythms of religious and ceremonial gatherings are now lined with souvenir shops. Homes, once deeply rooted in family and heritage, have transformed into Airbnbs, transitory spaces for visitors rather than enduring dwellings for locals. These shifts are more than cosmetic—they are erasing the heart of the island’s cultural identity dismantling a way of life that has long been woven into the fabric of the towns. With each alteration, the traditional spirit fades, replaced by a new image crafted to meet standards of tourism, leaving the island’s essence to slowly disappear, like footprints washed away by the tide.
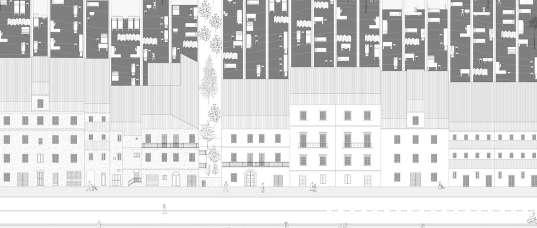







The arrival of chain stores like Aqua de Elba and Conad City in Rio Marina marks the beginning of a transformation that could soon accelerate. As these brands take root, they open the doors for further expansion by other commercial chains, gradually replacing local shops and artisans with uniform storefronts that could belong anywhere. With each new chain, the distinctive character of Rio Marina begins to blur. Bit by bit, the individuality of the place fades, leaving behind a landscape of familiar logos and mass-produced aesthetics that erase the town’s identity.
Hypothesizing on how this situation might progress, locals might end up turning their homes into Airbnb to obtain enough income for their living. At one point, all the original Tuscany characteristics buildings which were the homes of the locals will be turned into Airbnb for the tourists. Throughout time, the locals would gradually move to the back facade of their homes (preserving the aesthetics of the original town) and become the “parasites” of their own properties When there are no other options, this is the compromise that they must make to sustain a
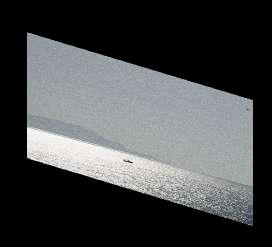
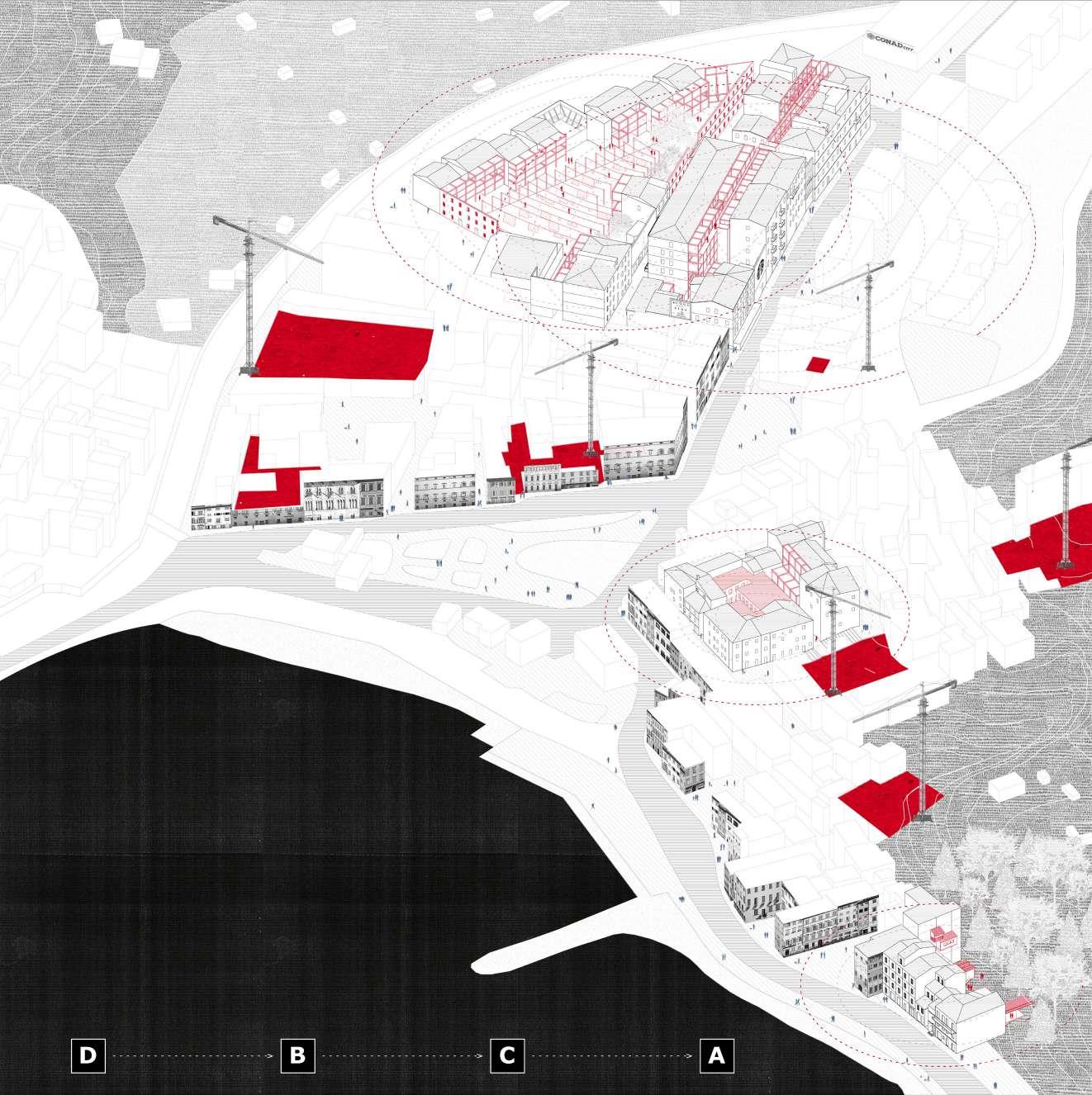
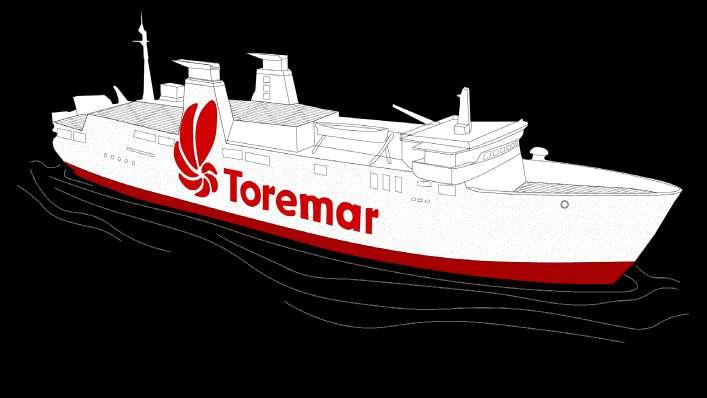
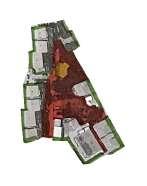
Stage 4: At the final stage, the town of Rio Marina will be ran like a corporation, and each location has its specific function to support the tourists’ needs in the Airbnbs (i.e. laundry, dining, etc.)
Keyword: Corporate


















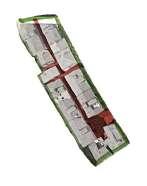
Stage 2: The success of stage 1 households bring locals together in SITE B to structurally plan out the area to save more and earn more across each household.
Keyword: Structured, Programed




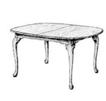





Stage 3: The development of stage 2 densify the “dark corners” in Rio Marina, and the lack of space led to transformation of existing building to dwell the locals.
Keyword: Transformation












Stage 1: Locals start to construct in their backyards to try if giving up their homes to the tourists can earn enough to sustain their lives. There are no interaction between household.
Keyword: Sporadic, Unstructured







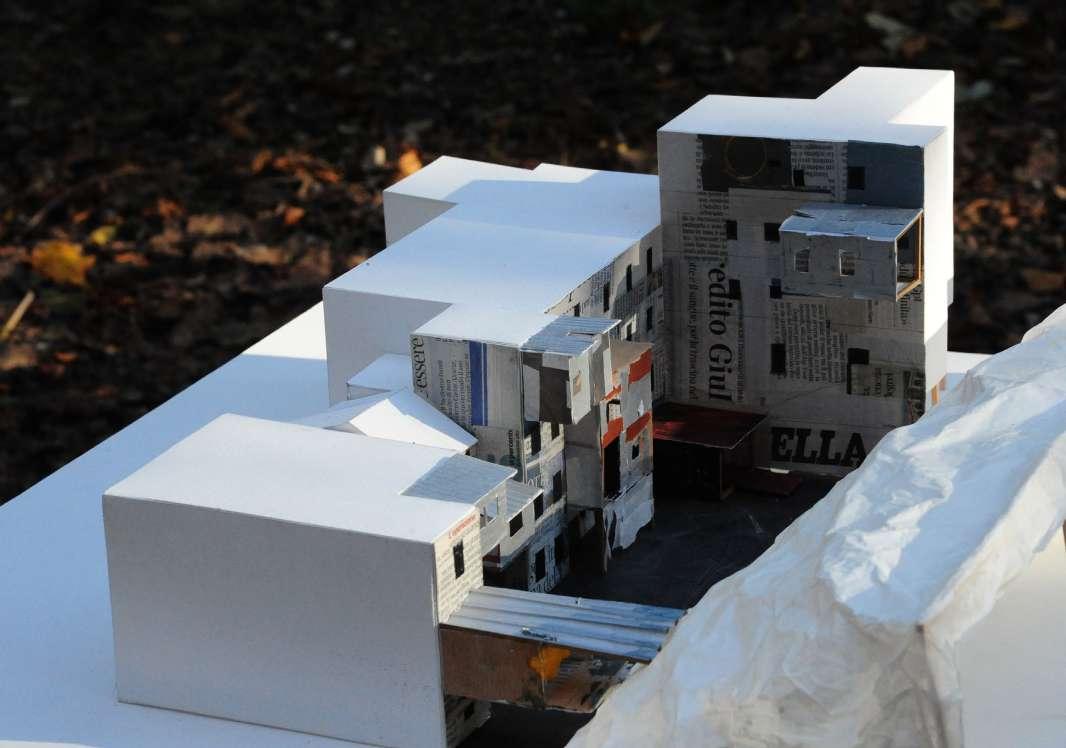
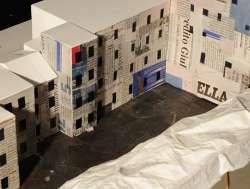
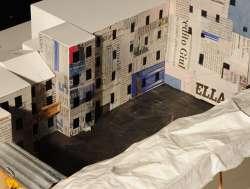
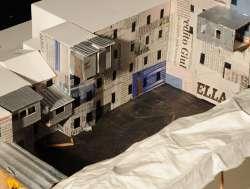
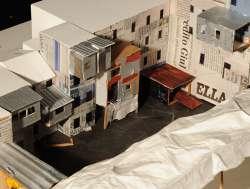
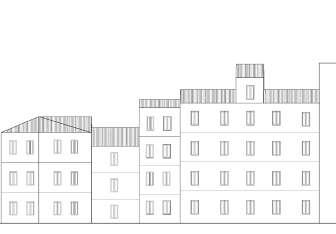
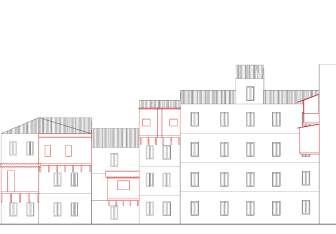
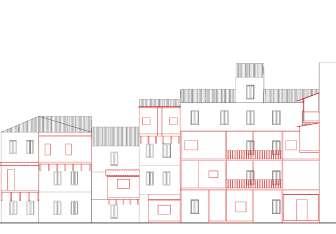
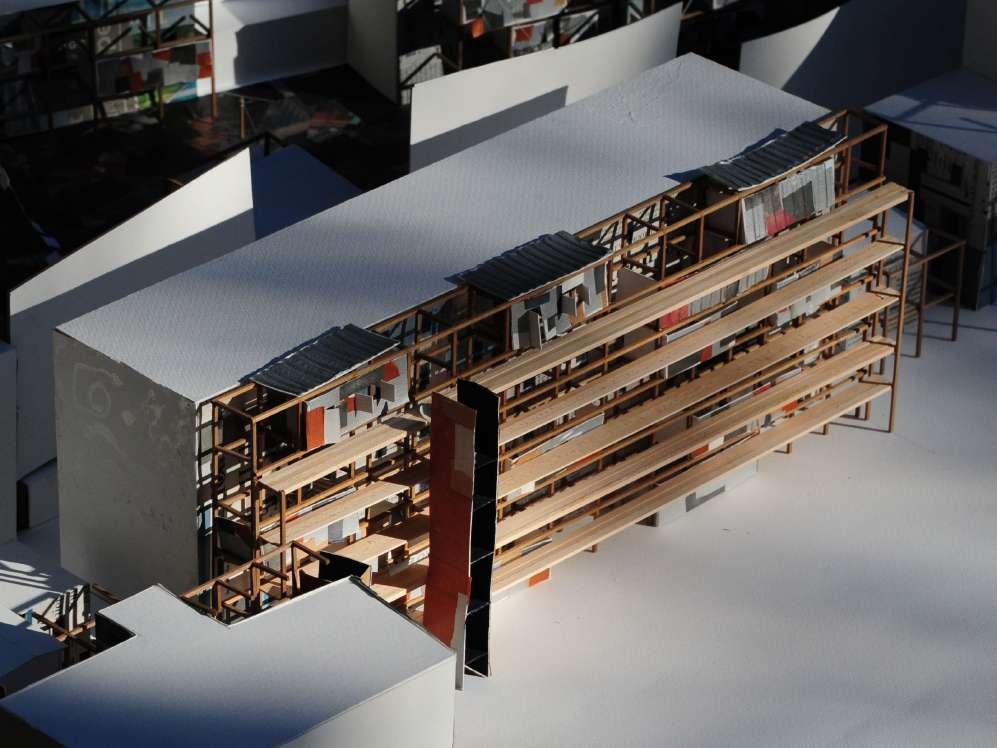
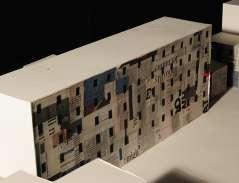
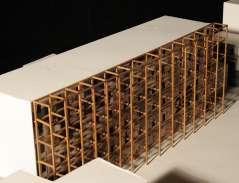
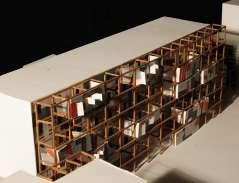
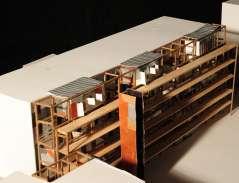
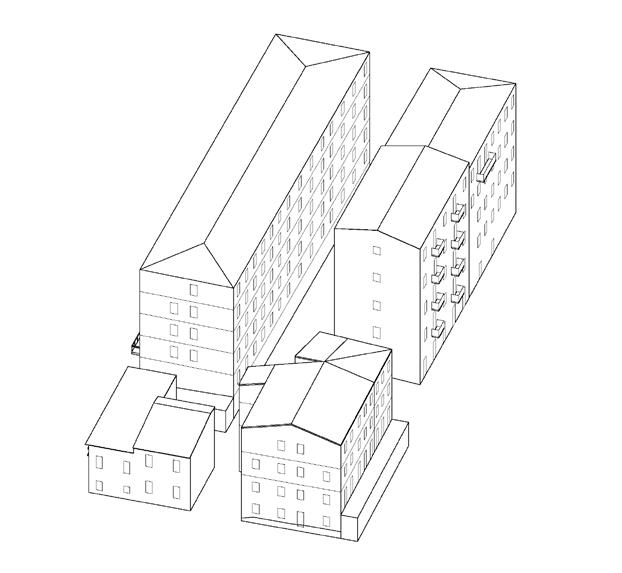
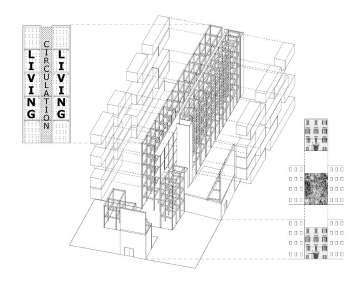
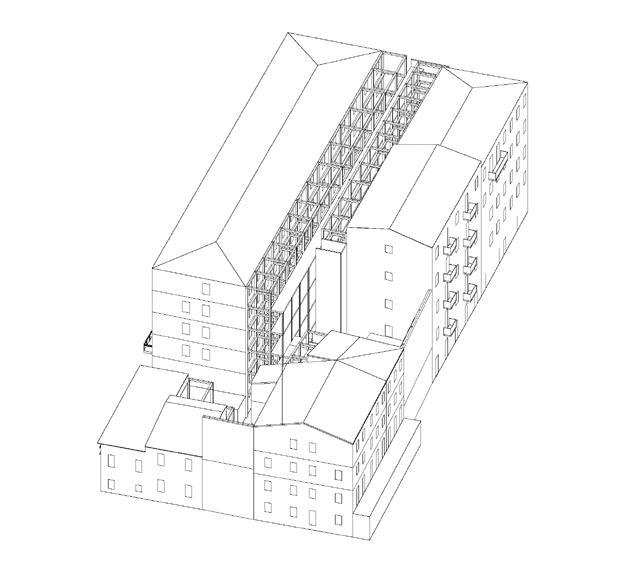
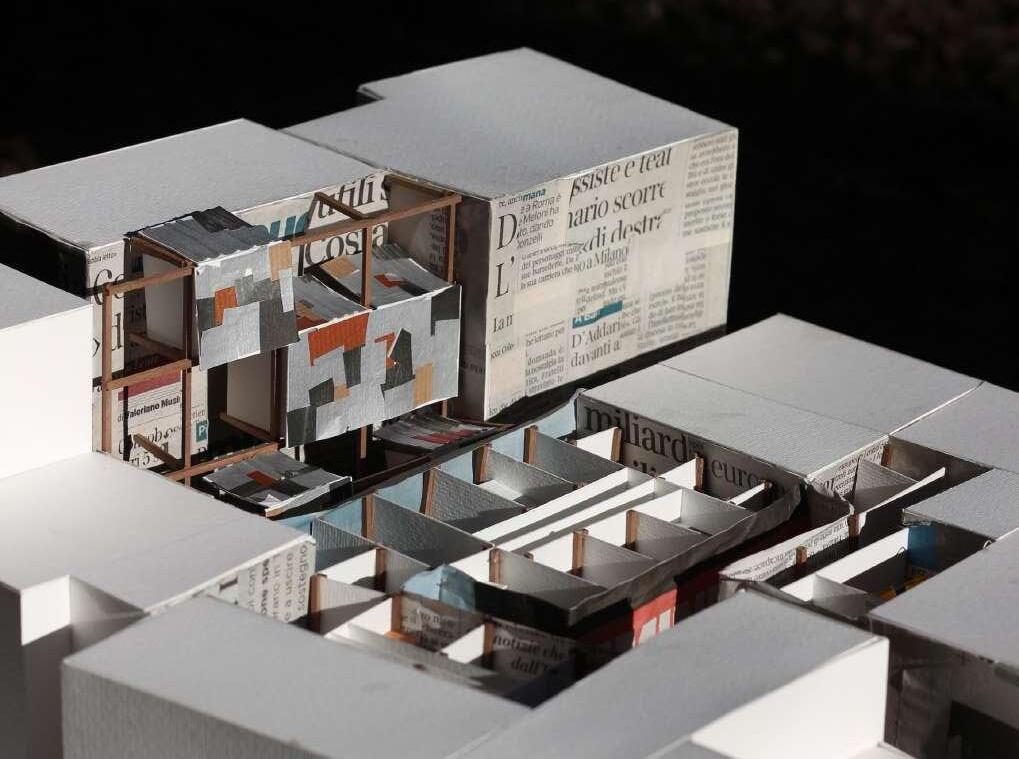
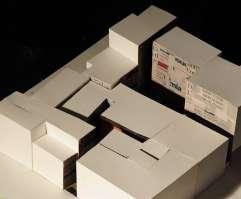
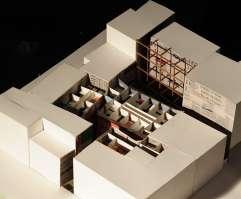
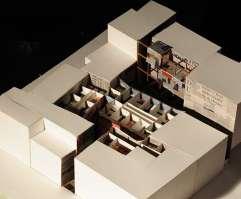
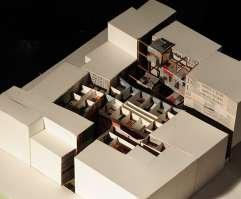
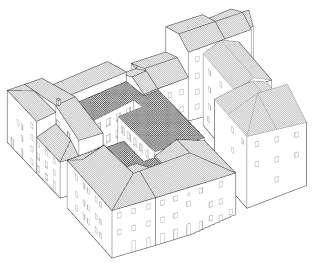
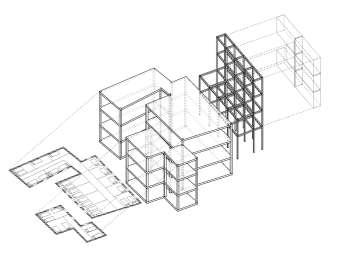
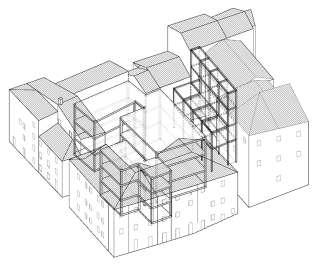
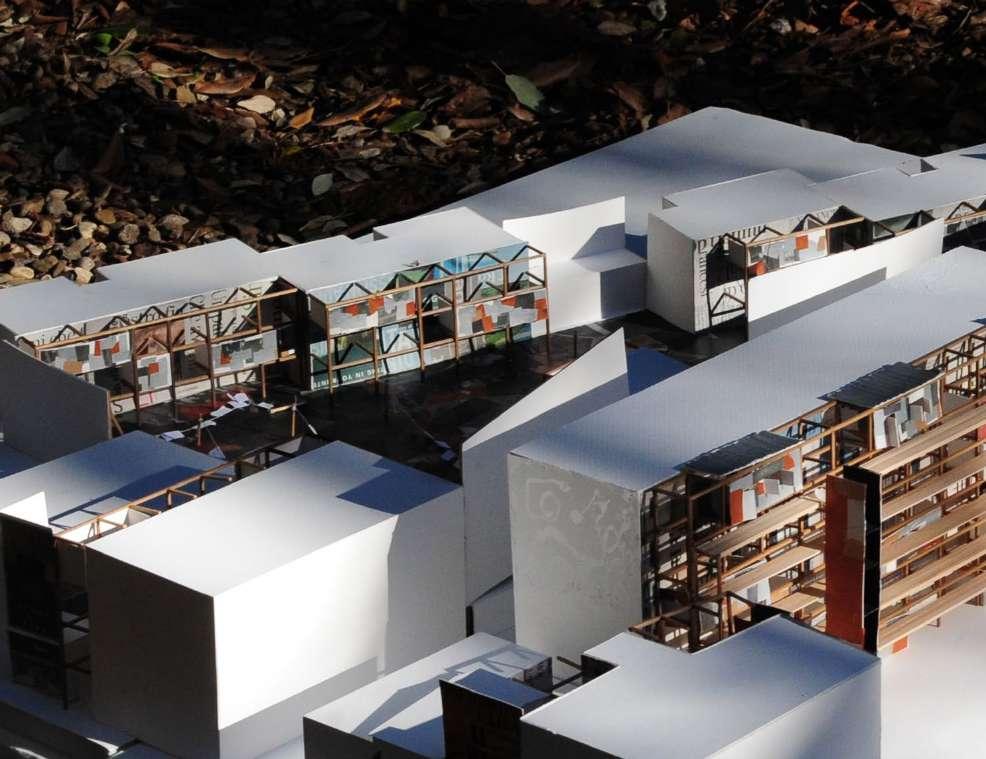
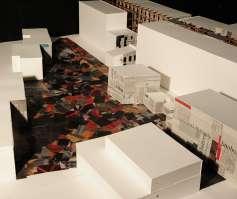
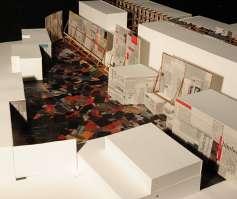
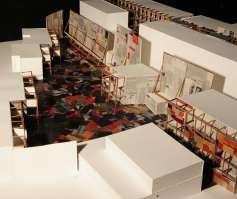
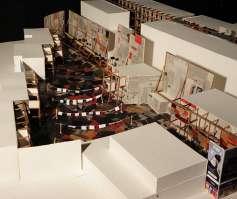
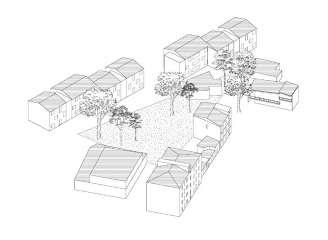
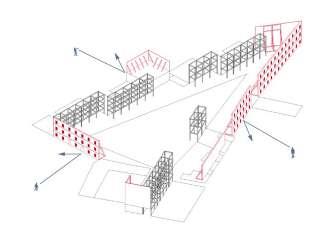
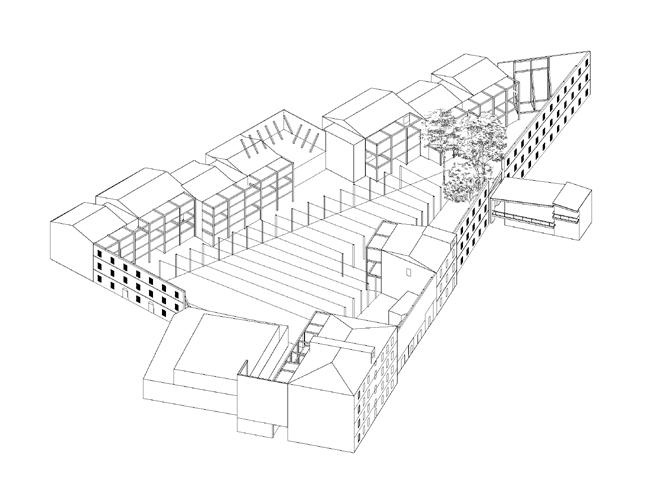
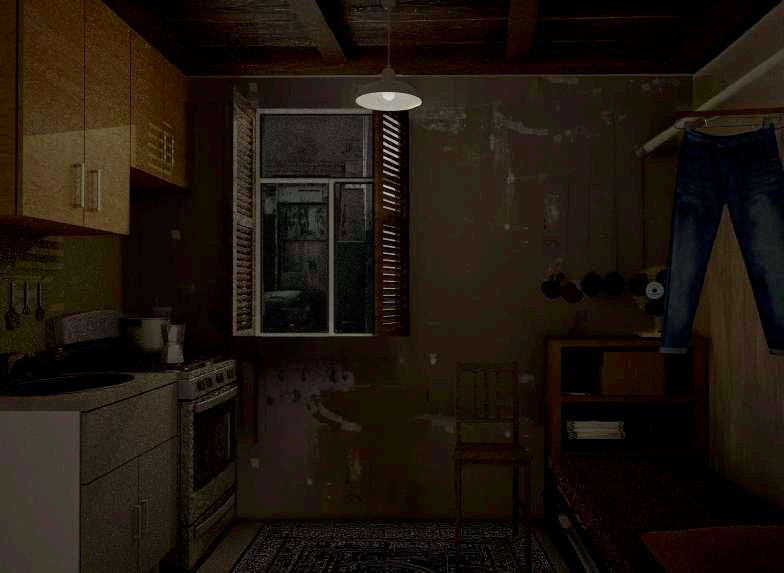
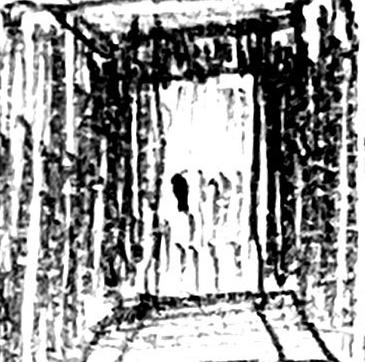
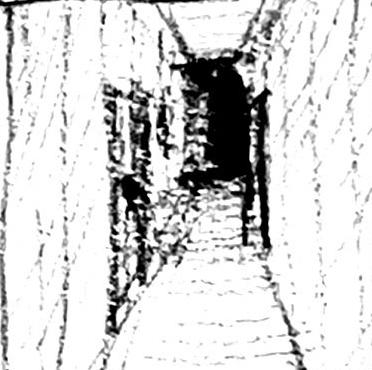
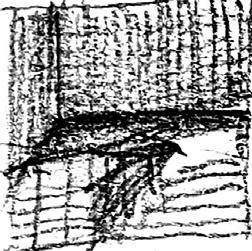
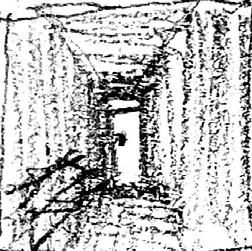
A Day of a Resident Living in the Expansion Space:
I wake up to my alarm, its sound cut through the darkness of my room. The absence of light leaves me disoriented, unsure of the hour until glance at my phone and trust the glowing numbers on the screen. Flicking on the light, I begin to prepare breakfast.
After eating, head to my job at the laundry center. Stepping outside my room, the corridor is also dark. walk down the stairs and approach the exit door. As twist the handle, I brace myself for the flood of sunlight. But no preparation is enough; the brightness overwhelms me, and I stand there, squinting and slightly dizzy, waiting for my eyes to adjust. At work, my day unfolds predictably. move through the apartments of tourists, gathering the dirty bed sheets and towels, then bring them to the laundry center. The task is not hard, just boring. Folding and cleaning, folding and cleaning. The hours drag, and my mind often wanders.
When work finally ends, I return to my small, cramped room wedged between two apartment blocks. Another day has slipped away.
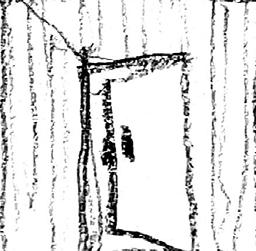
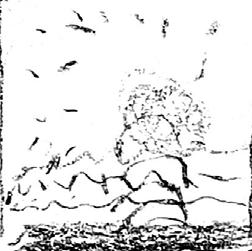
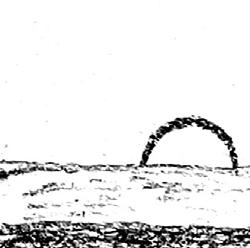
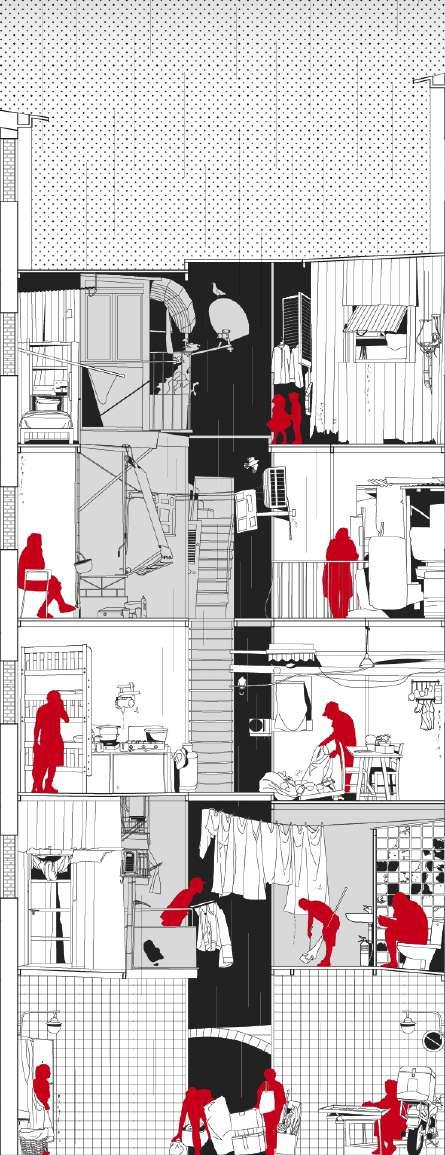
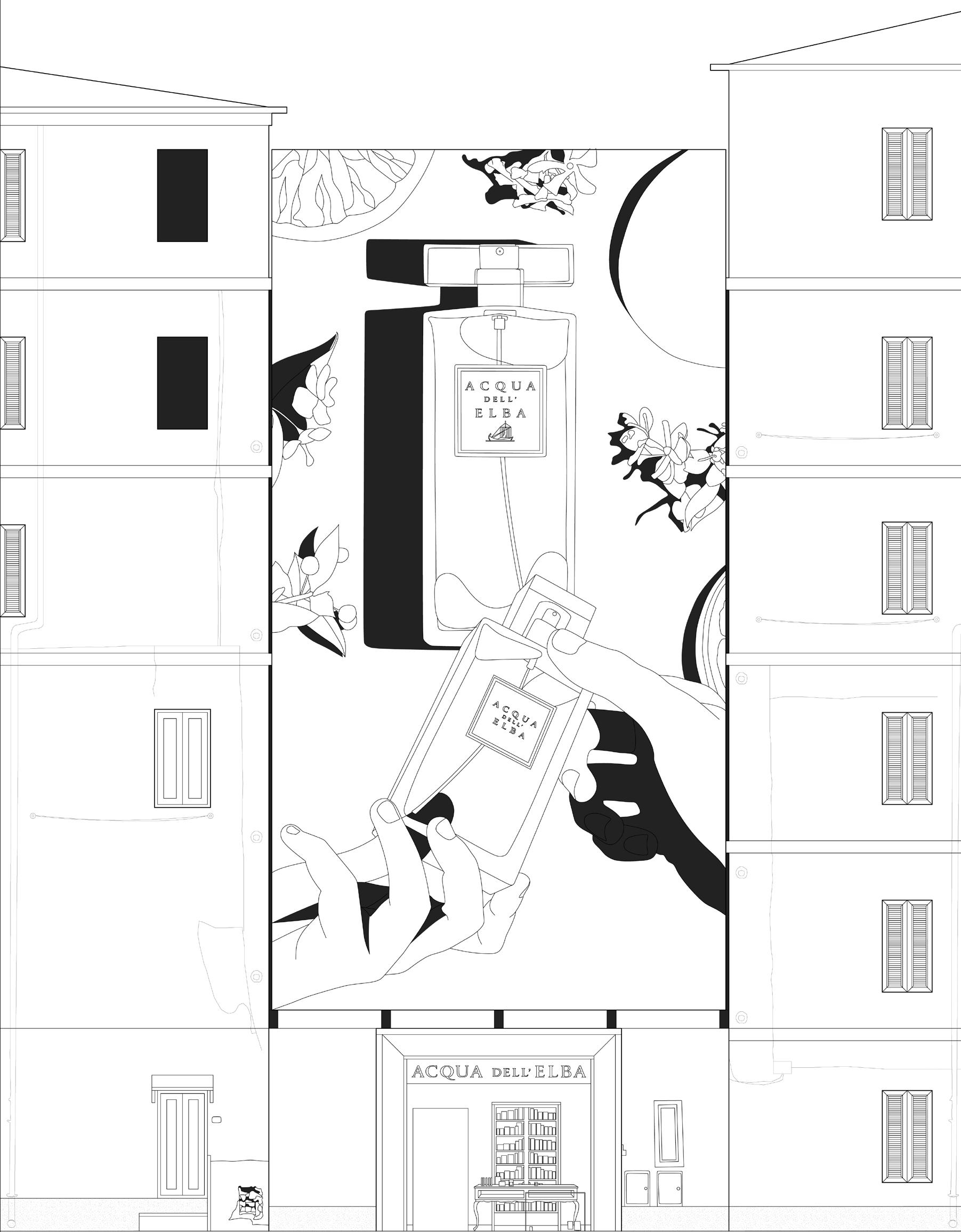
Crossing the Gulf of Age
Individual Design Project, Summer 2023
Instructor: /
Site: Pudong New District, Shanghai
The aging problem is nonnegligible in our society nowadays. In China especially, the population of 60 years old and beyond is about 280 million in 2023 (20% of total population), and this number will rise to approximately 400 million by 2035 which will be 35% of total population in China. The living condition of senior citizens in China is an essential topic for all. This project chose to focus on a specific region in China - Shanghai - to explore an alternative to accommodate the aging society.
Nowadays, the majority of senior housing in Shanghai can be categorized into two types: senior community and traditional senior home. The former option offers senior citizens the opportunity to live in a gated community containing numerous apartment blocks and an activity center with needed facilities only for the senior residents. The later one usually consists of one building block with a hospital-like setting where senior citizens will live in different types of room and there will be caretakers on each floor to provide assistance. The senior community type all situated in areas far away from city centers where people live, and at the same time, the comfortable living conditions and comprehensive facilities are at the cost of high price. An average room cost per month is more than double of the average retirement pension of retired citizens. On the other side, the traditional senior homes are much more affordable, however, it comes at the cost of poor living conditions, undertrained caretakers, and mental isolation. Regardless of the pros and cons of both types of senior housing, they have a major problem in common, that is creating a community of all senior population isolated from the rest of the society.
The old people I know love sharing their stories with the younger generation; they love watching people come and go; they have mental connections with the neighborhoods they lived in for their entire lives. If they didn’t have to, they would never want to leave. This project aims to create a place that everyone can afford, where the old can comfortably dwell; a place near home, and a place where the lives of the old and the young may interact and co-exsit
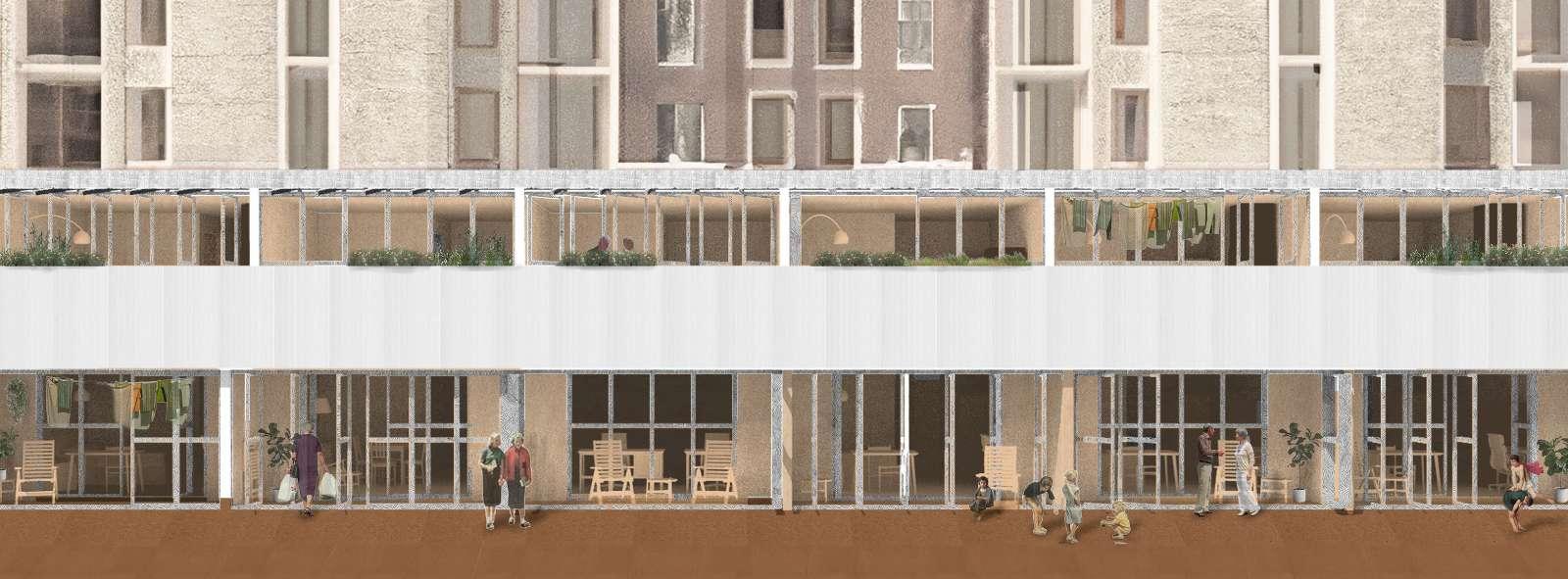
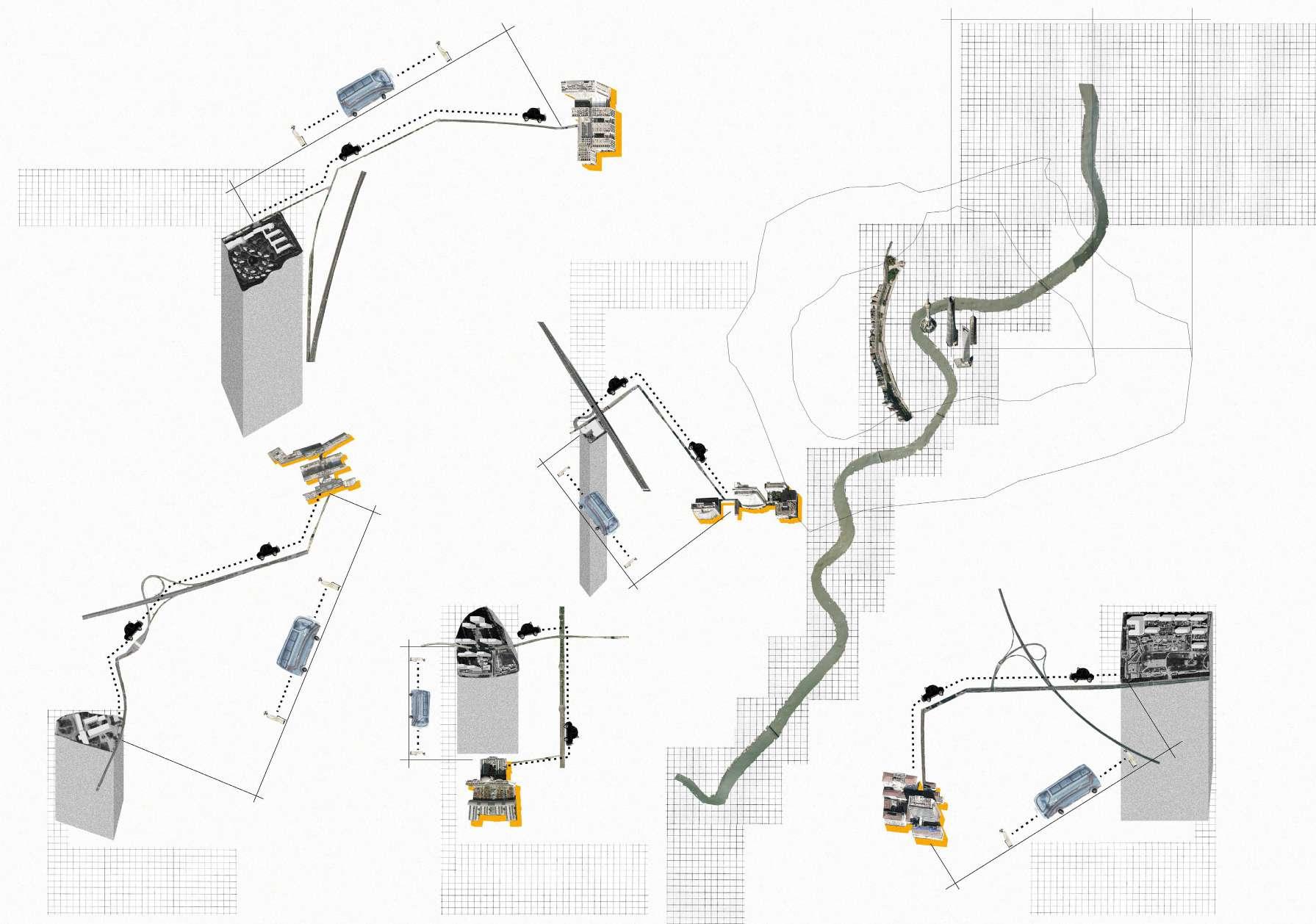
East Shanghai - Yifu Club

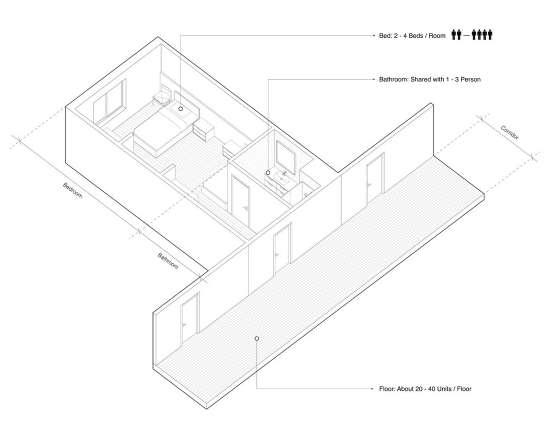
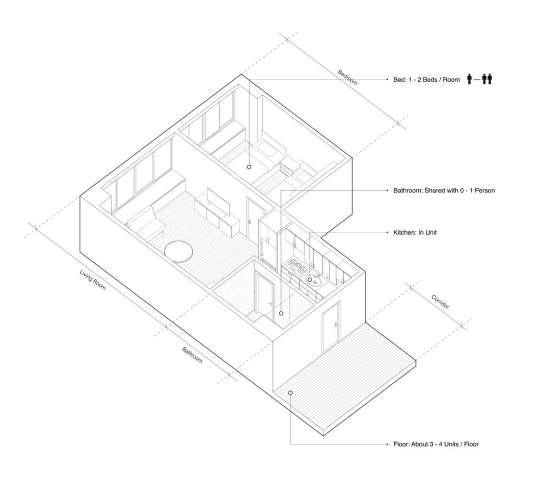
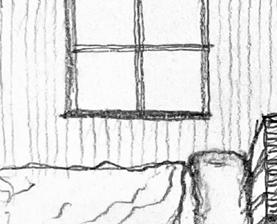
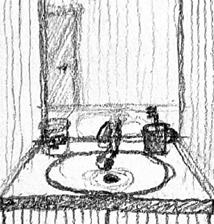
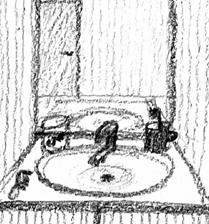
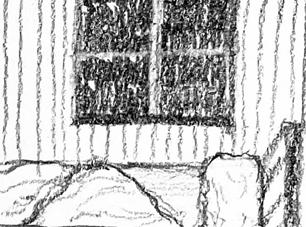
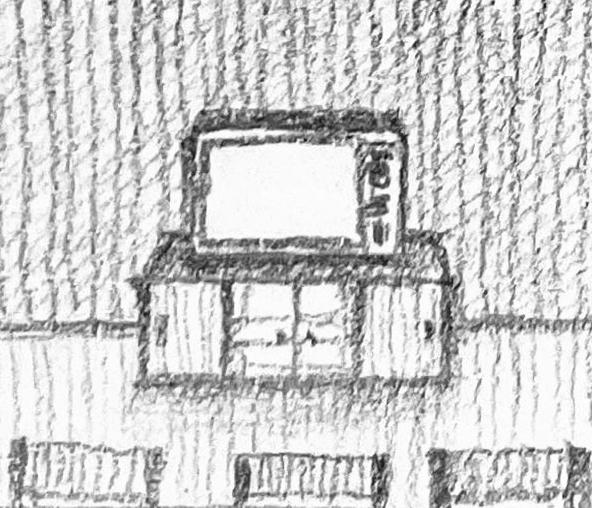
Elders living in either type of senior housing lack interaction with other people in the community. Their daily routine is simple and repetitive. They wake up, get dressed, and eat their meals, often alone or in quiet company. Hours stretch on as they watch television or engage in a limited selection of activities designed to occupy their time but not necessarily their hearts or minds. The cycle repeats with another meal, another stretch of television, and eventually, bedtime. For many, this predictable rhythm of days feels hollow, a stark contrast to the active, engaged lives they once had
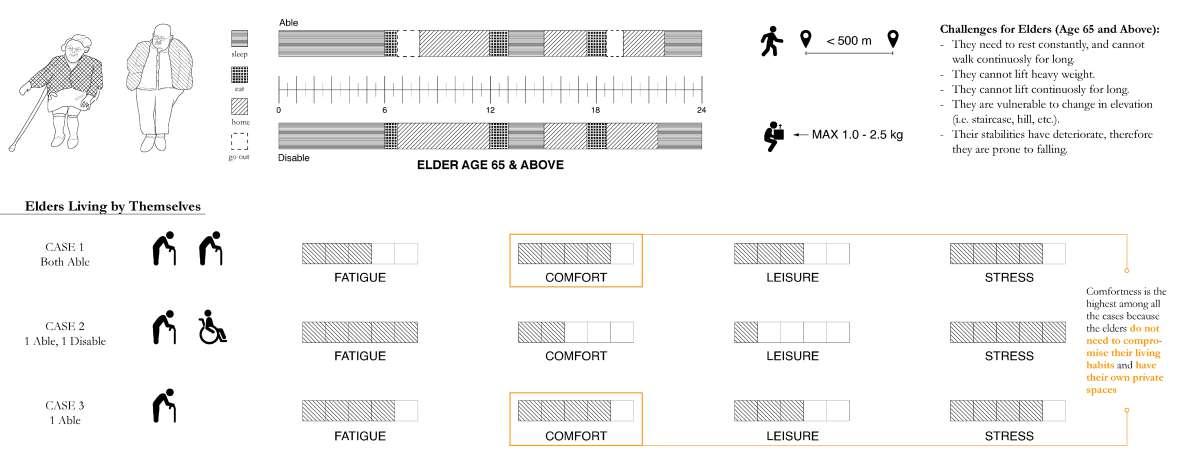
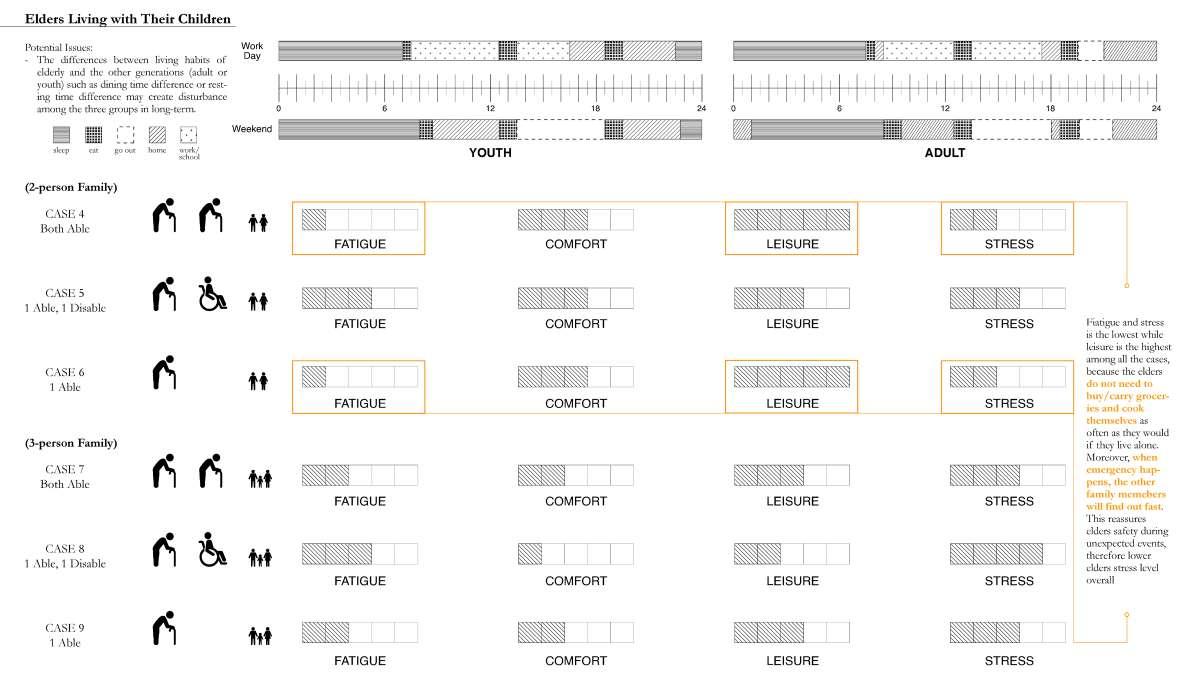
If the existing models for senior housing are insufficient to meet elders’ needs for social connection, an alternative might be for them to live independently or with their children. However, several underlying challenges complicate these arrangements. For elders living independently while they benefit from residing in familiar surroundings, their limited physical abilities often hinder them from performing tasks such as carrying heavy groceries or accessing support quickly during emergencies, which leaves them vulnerable to potential health emergency. On the other hand, when seniors live with their children they are required to adjust their daily routines to align with those of other family members, which may lead to compromises that affect their comfort and independence
An ideal senior housing model, therefore, must address key criteria: preserving a sense of familiarity, ensuring close proximity to essential services, fostering connections with other age groups, and providing reliable safety measures in case of emergencies In modern Chinese residential complexes, these needs are often met through the inclusion of commercial stores situated at the entrances of gated communities, which offer convenient access to daily necessities, support social interactions across generations, and help maintain a safe, connected environment.
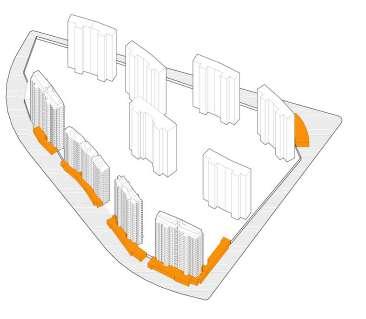

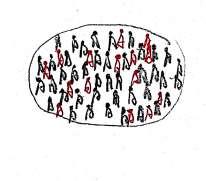
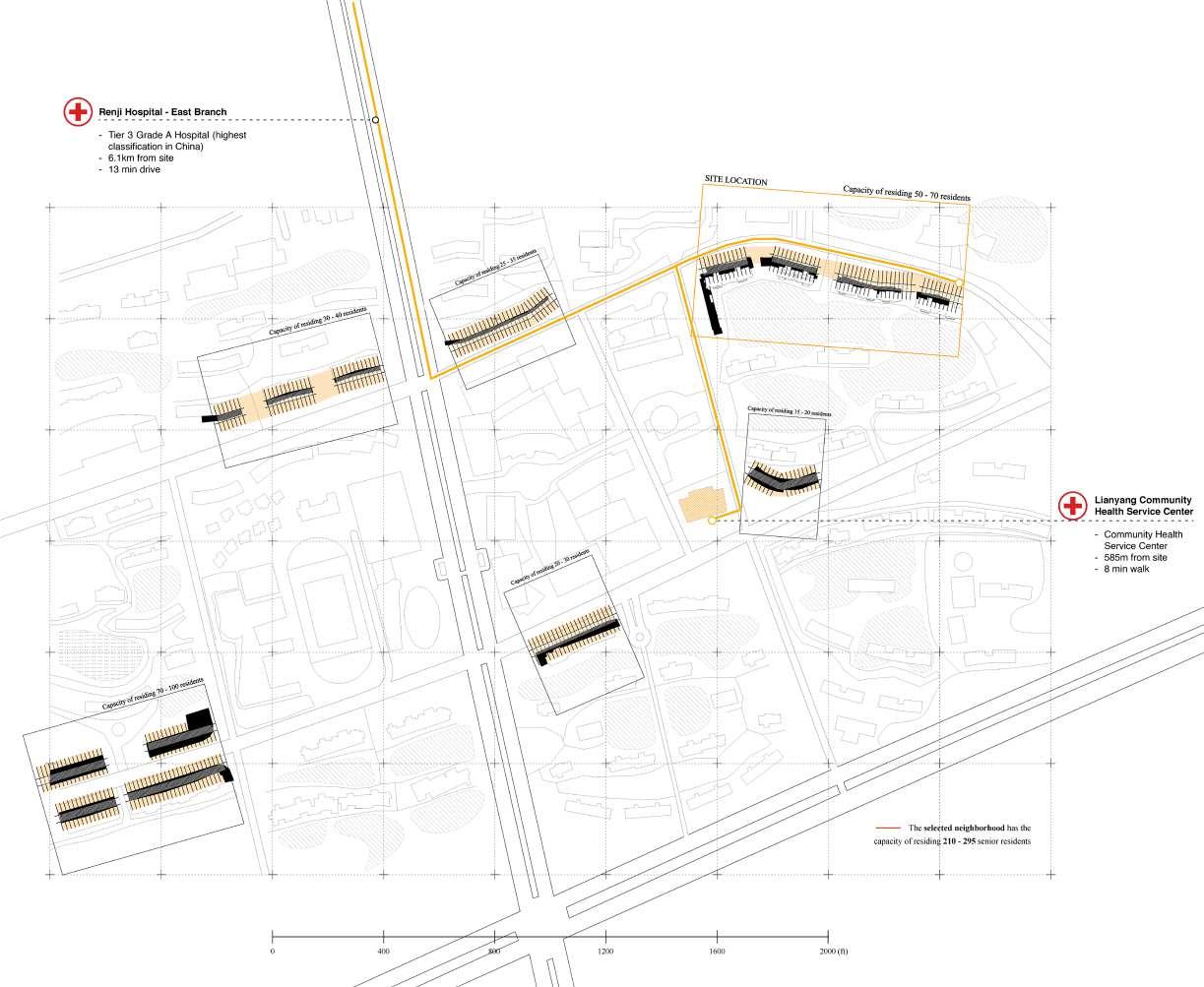
FAMILIARITY
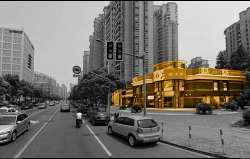
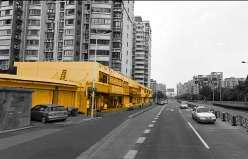
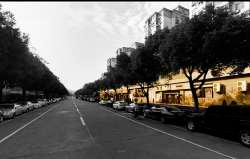
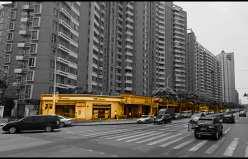
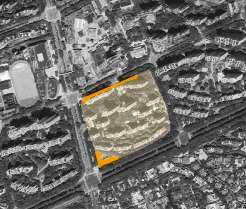
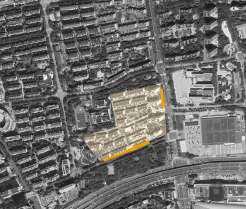
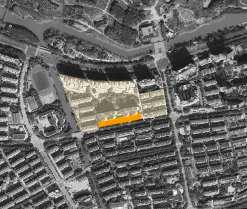
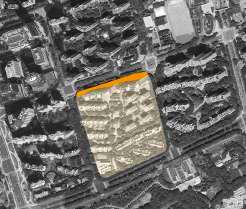
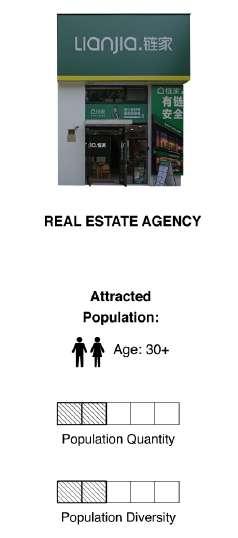
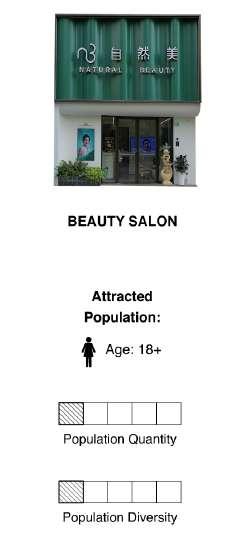
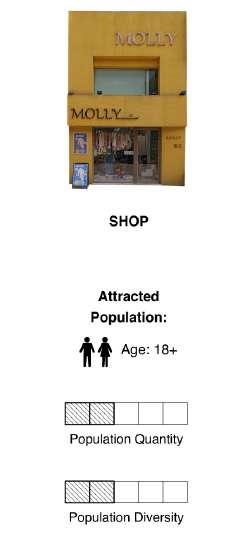
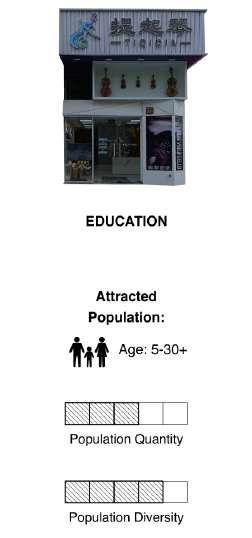

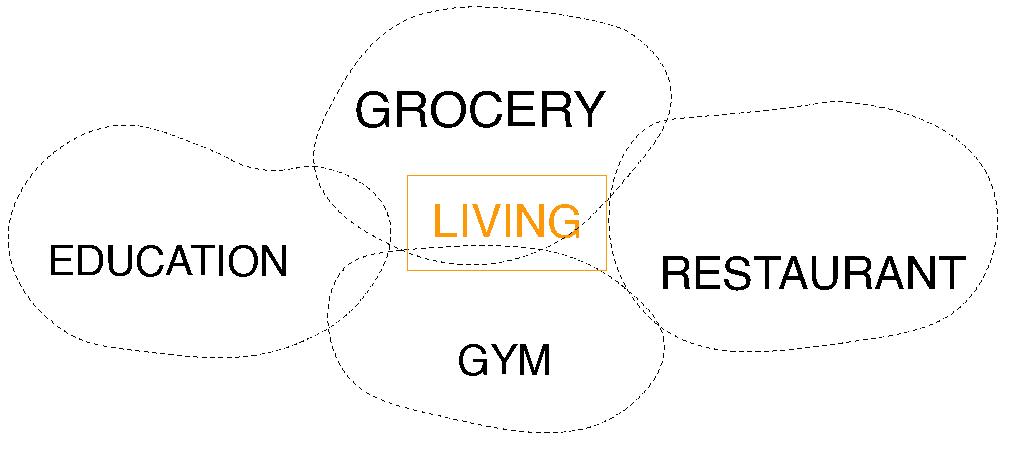
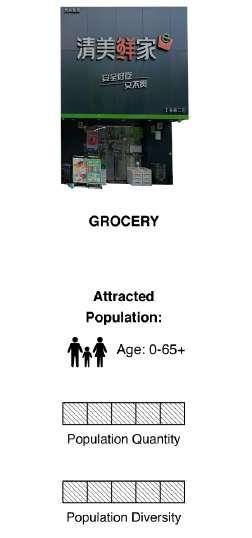
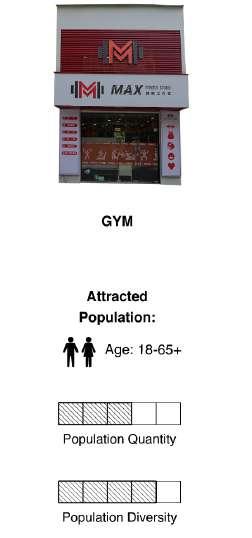
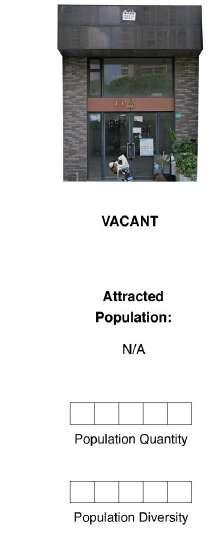
However, converting all commercial storefront spaces into residential areas for seniors is not a practical solution, as certain essential services within these spaces serve the broader community. An analysis of the current storefront offerings reveals that programs such as restaurants, gyms, grocery stores, and educational facilities are vital for residents of all ages. These amenities not only fulfill essential needs but also play a critical role in fostering interaction between seniors and other age groups, creating a more socially integrated community. By maintaining these programs within proximity to senior housing, the environment encourages intergenerational connections while also providing seniors with easy access to necessary services.


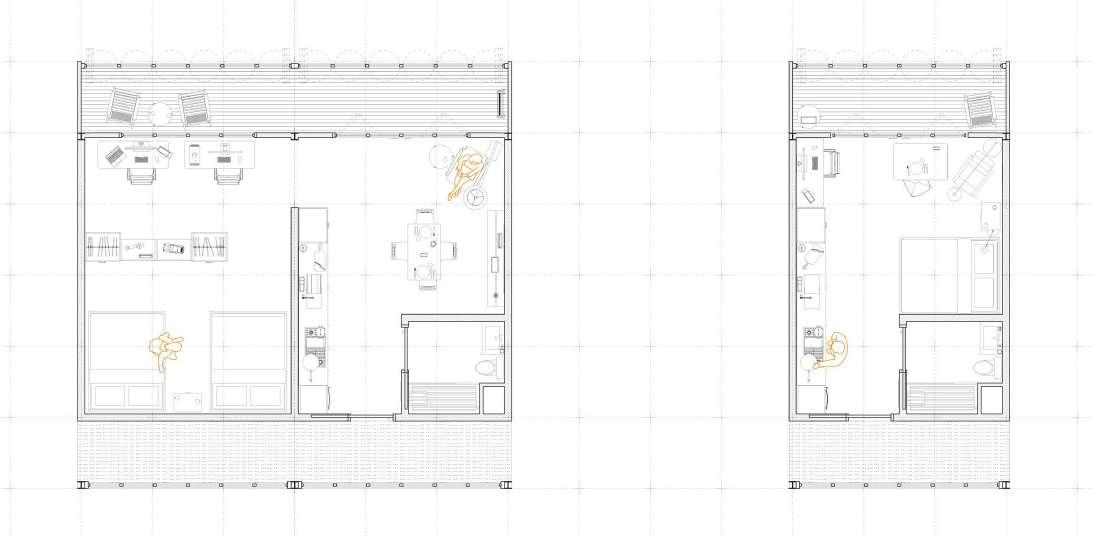




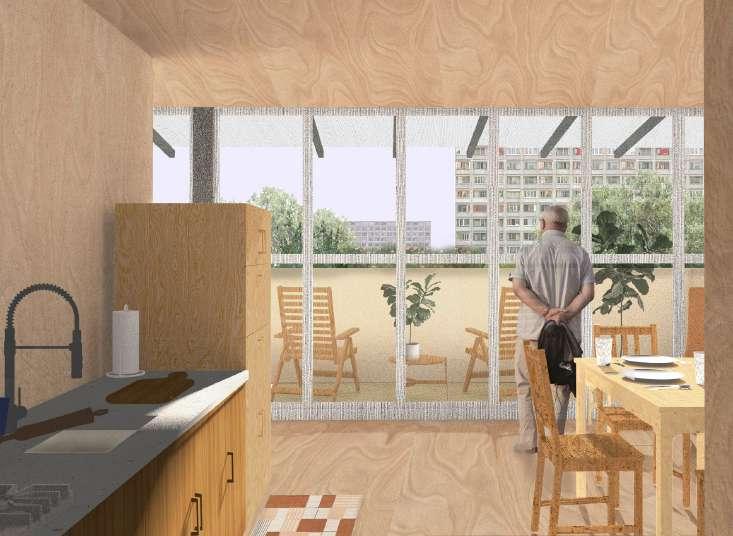
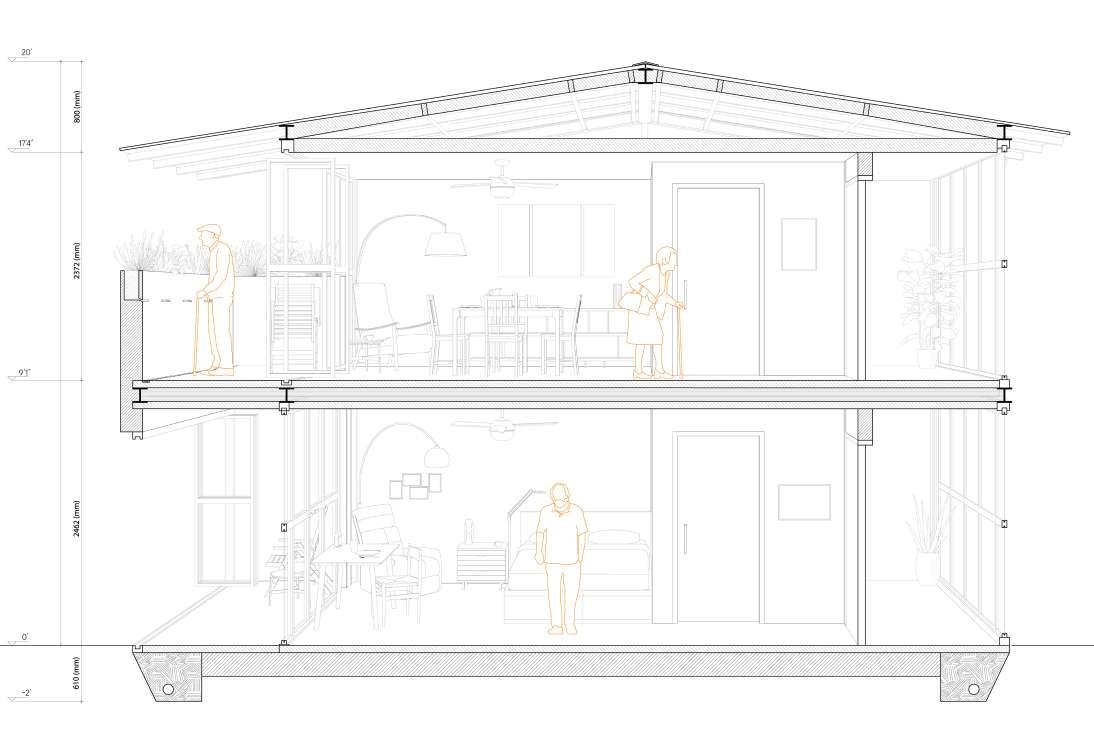
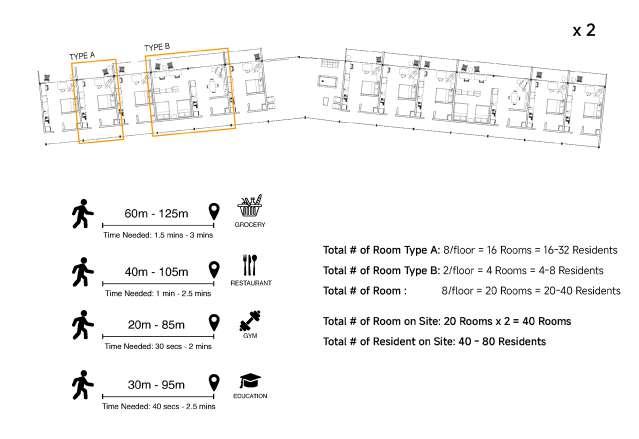
Living space is an important aspect of all human lives, and for senior people it is especially important to have a space that is accessible and comfortable to live in as they deal with more physical struggles than other age groups. The residential sector can be separated into three parts: balcony, living space, and corridor, in which the balcony connects to the outside and the corridor connects the inner units. The structure and main components of the architecture are shown on the diagram. With the balcony space connected to the pedestrian street, it provides a buffer zone for the living space of residents Opening the revolving folding doors, elders can sit outside under the shade watching people passing by. Closing the folding doors, they will have a private space of their own away from the noise of the street.
For the living space, seniors will have the opportunity to choose from two types of rooms: a single studio room with one bed (300 sqft) or a double 1b1b room with two beds (600 sqft) accommodating their individual situation and preference. Although the unit is nothing luxry and spacious, it is efficient, cozy and accessible with furniture accommodating the needs of elders. The individual units provide the elders the ground to build their own new homes within their familiar community.

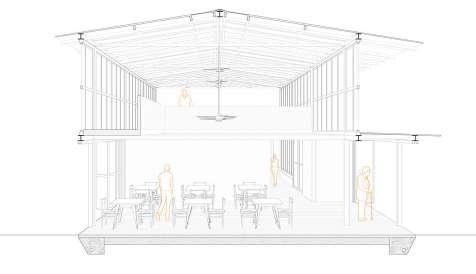
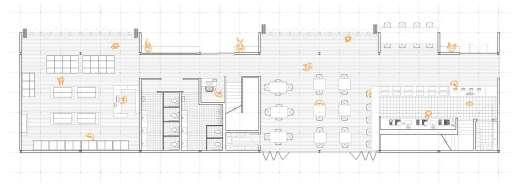
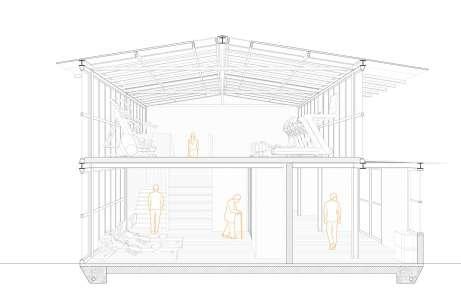
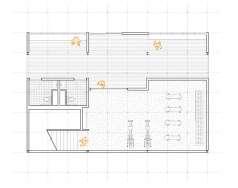
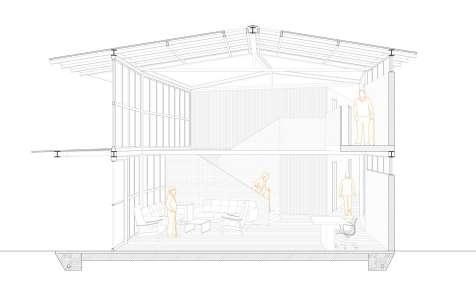
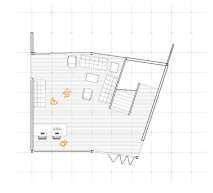
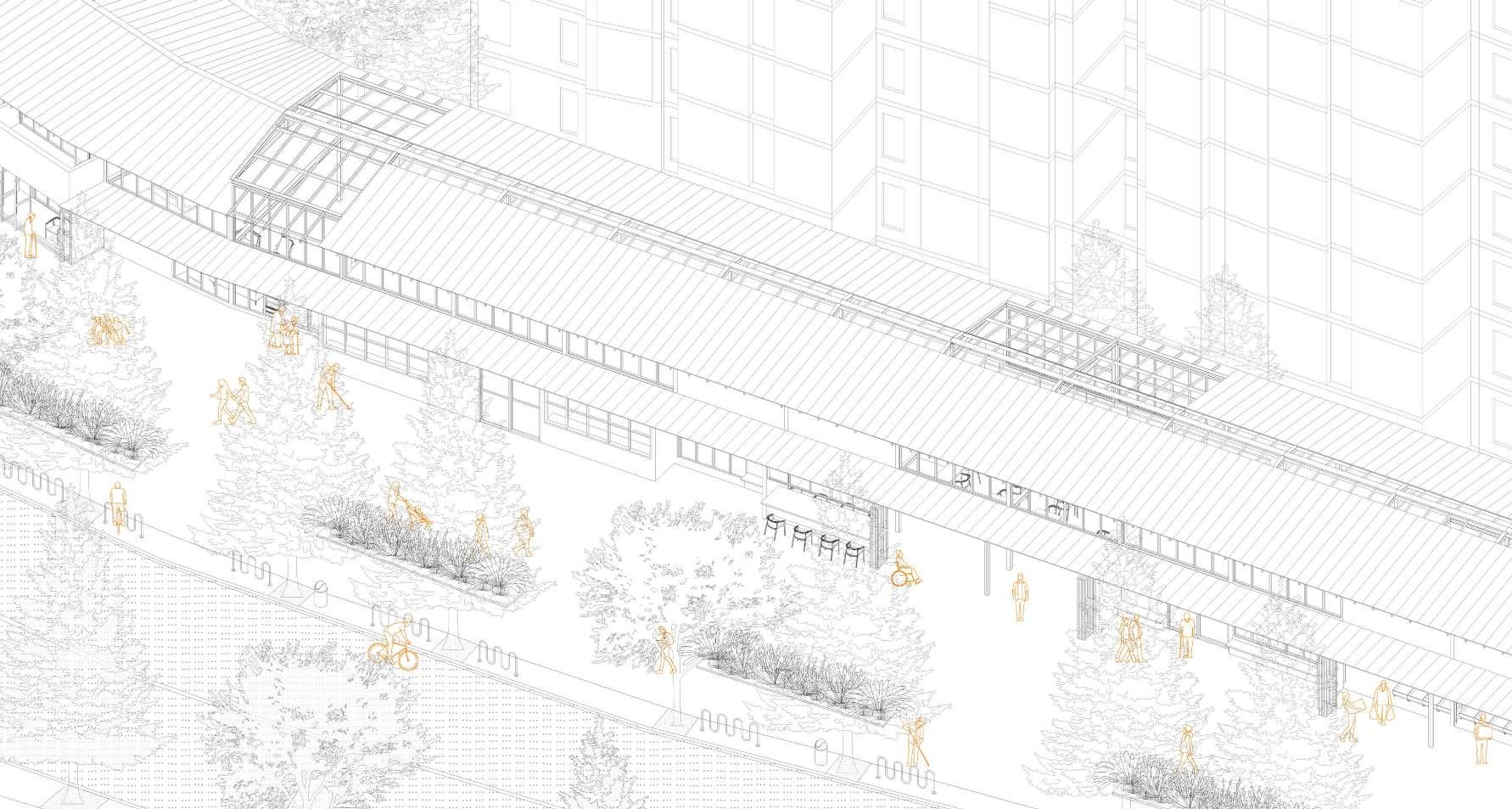
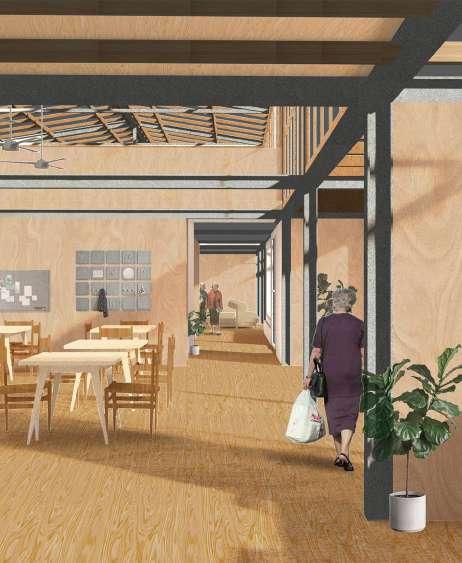
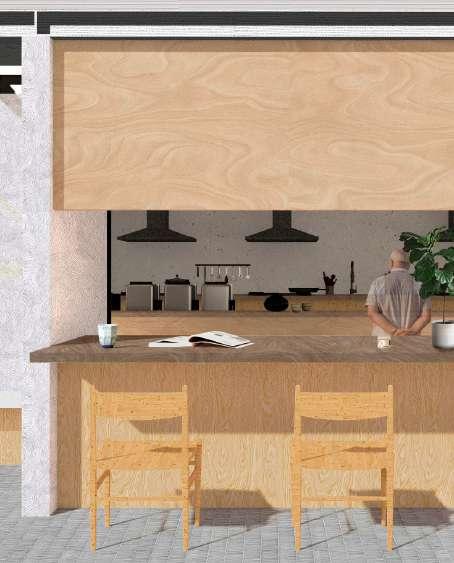
Apart from residential space, there are programs such as restaurant, gym, supermarket, multipurpose room and common resting area next to the residential sector to support the daily needs of elders and the residence of the surrounding neighborhood. Through these spaces, the elders can encounter people in society whether they are their friends, family, or just strangers. Without leaving the complex, elders are able to interact with all kinds of people dining in the restaurant, shopping in the supermarket, working out in the gym or just passing by the street.
In the current situation in which the elders are living in isolated senior communities or live isolated in a community with little contact with the outside world, it is very difficult for them to share their wisdom and express themselves. In the public spaces of this complex, the elders will have the opportunity to teach and giveback to the neighborhood because they are constantly interacting with the community, with various people. This is a place where age is not a barrier but bridges connecting people and their experiences. It is the elders’ home where they no longer feel isolated and lonely.
Time to Past - Cemetery
ARC208 Design Studio, Spring 2022
Instructor: Ayesha Ghosh
Site: Catskill, New York State
Project
Death is not the end of life, forgetting is the end of life. Cemetery is people’s yearning for the deceased to stay with us, and it should not be a space filled with sadness. The project proposes a new way to approach the relationship between living and dead; creating a container that can adapt forgetting, and adapt the ground it dwells in. This project proposes a new collective that fabricates and maintains a landscape for memory where the deceased are earthen columns that fade into the landscape over time
The architecture, container of the creation of the earthen columns reflects the same idea. Maybe after some years, this place no longer serve its current functions; however, at that time I believe the architecture will have more definitions, given by nature and by the people who finds it.
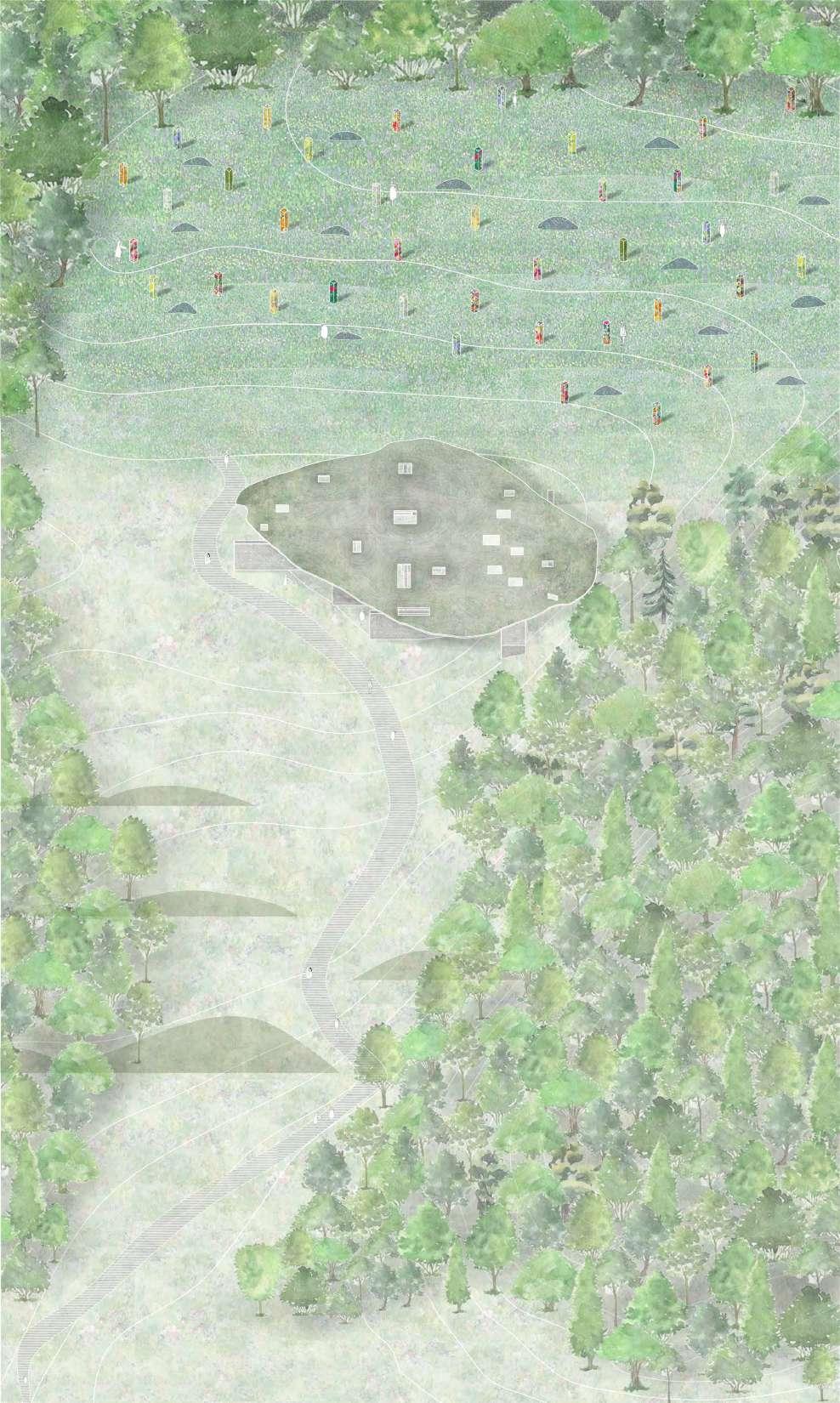
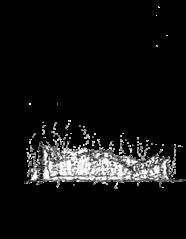
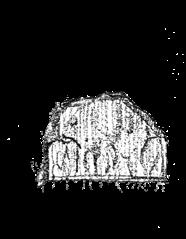
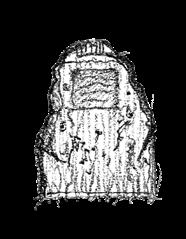
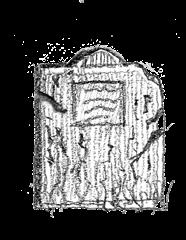
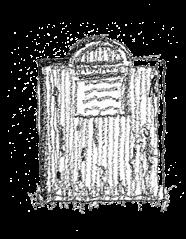
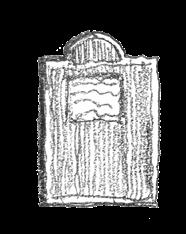
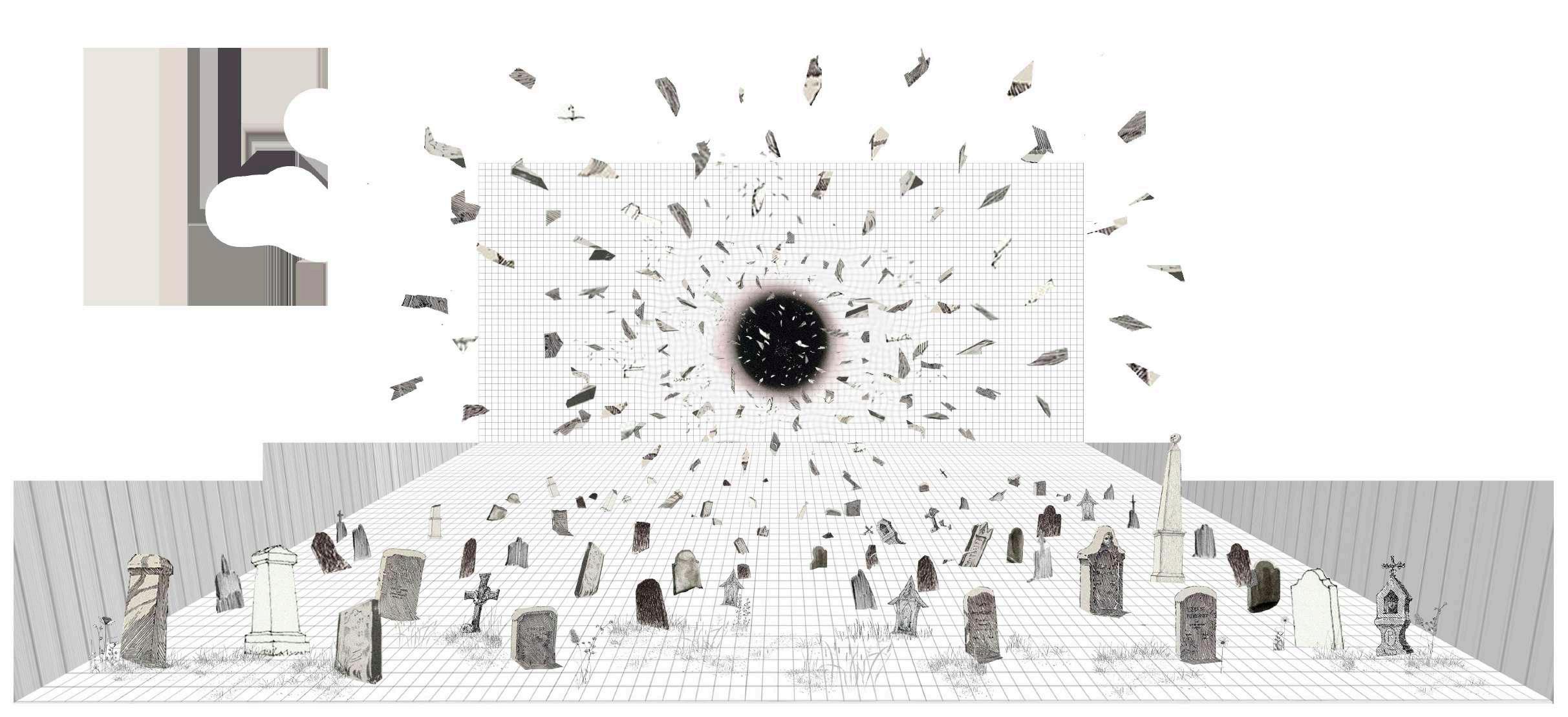
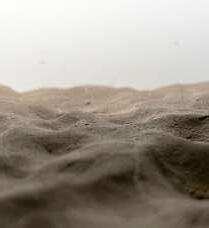

In the relentless flow of time, all artificial creations are destined to fade Tombstones, once markers of remembrance, weather and crumble in the quiet absence of care. In this decay, they speak of oblivion—a silent testament to how memory, too, is worn thin by the years. And as we stand and look down, we see that nature, ever persistent, is in its own eternal cycle of death and reborn This rhythm is part of the human journey as well, reminding us that we, too, are but fleeting visitors in this endless dance of becoming and
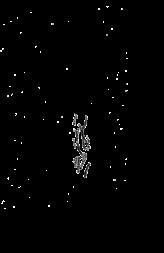


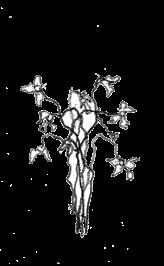
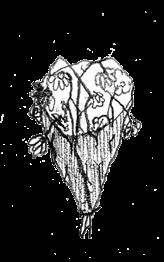
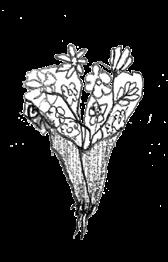
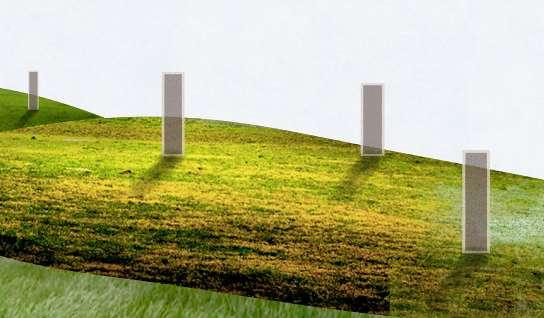
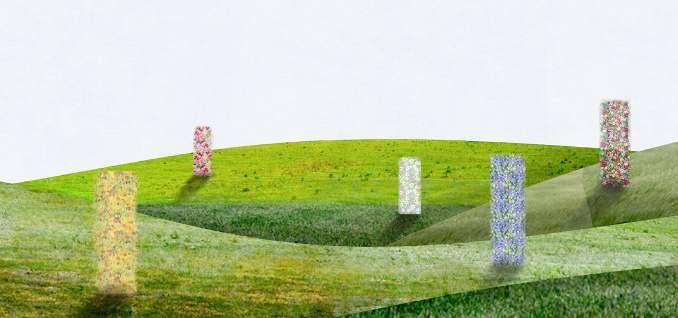
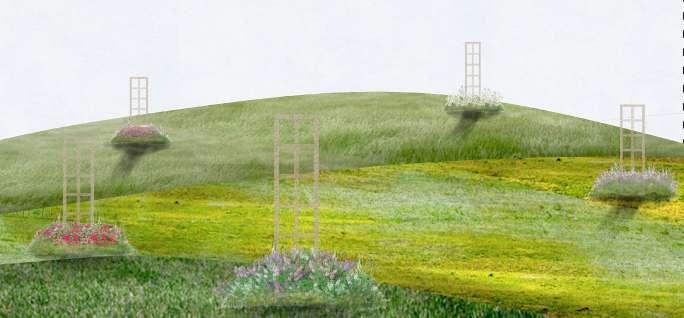
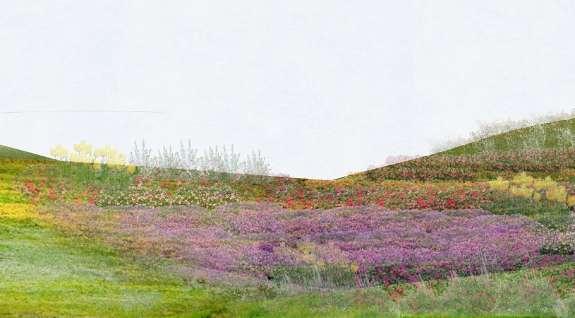
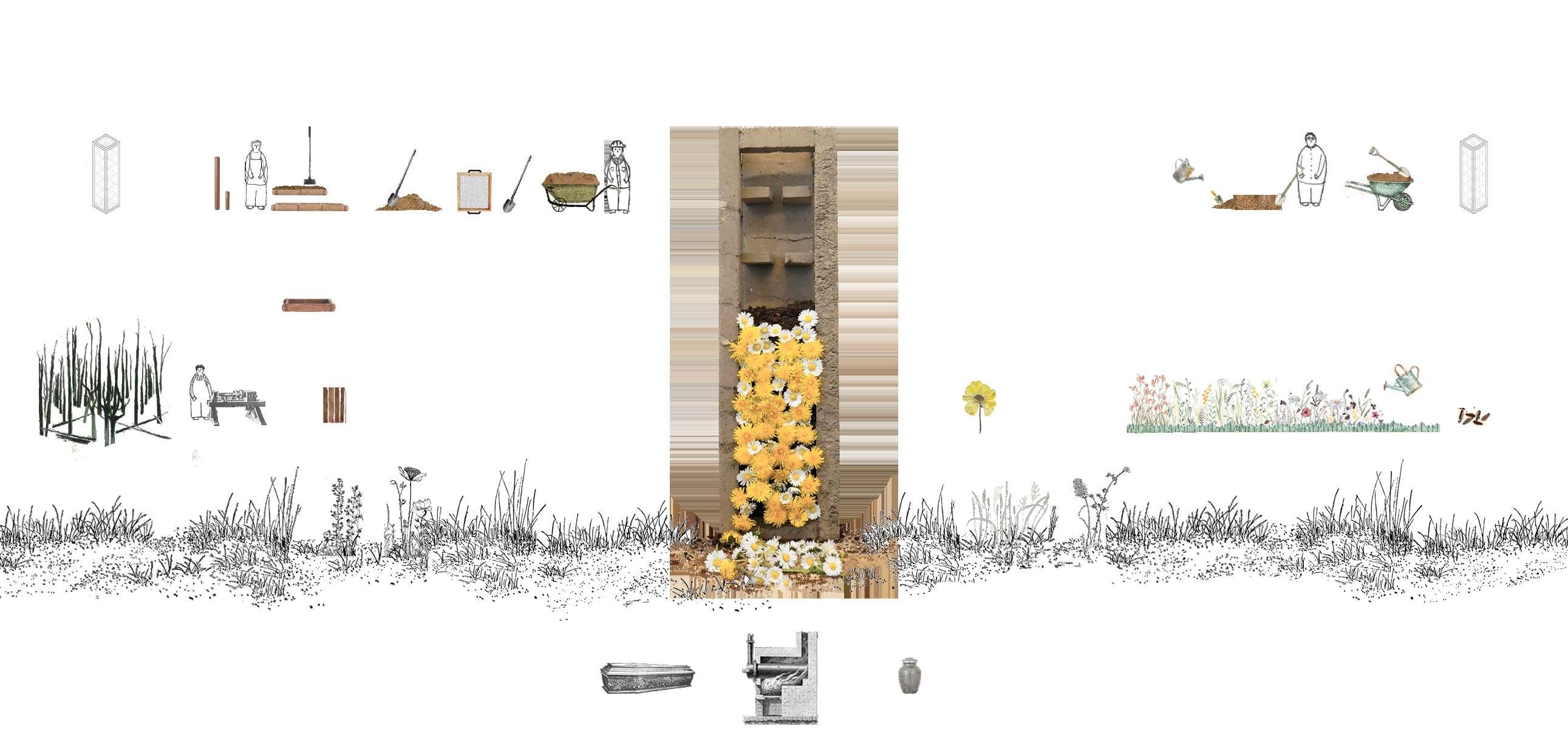
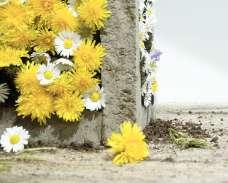
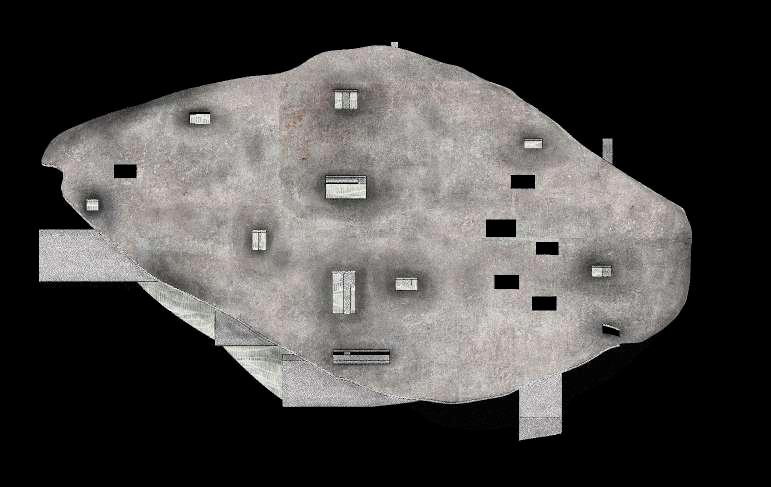
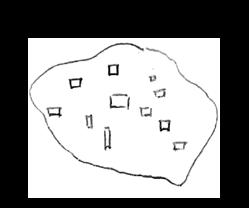

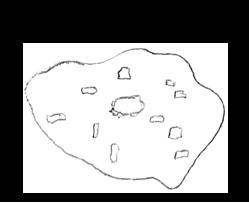

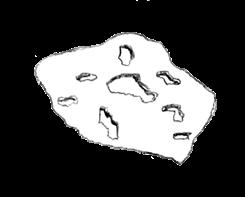


Building structure, like the earthern columns gradually dissolves into the ground during the flow of time. Nothing is permanent. All passing by within a blink of an eye.

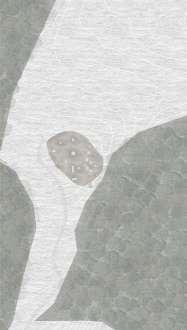
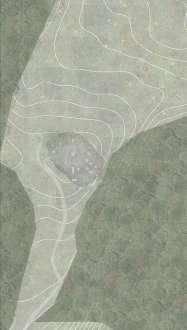
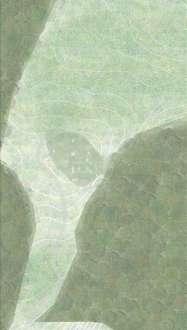
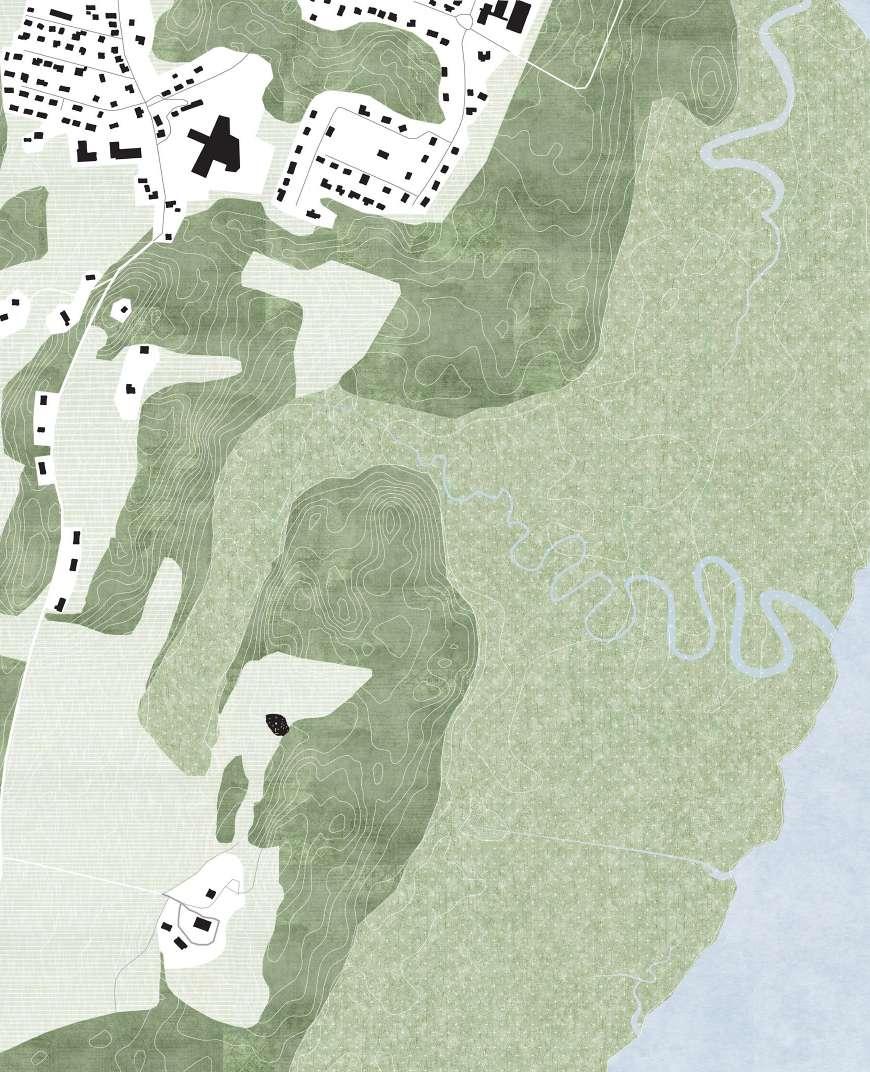
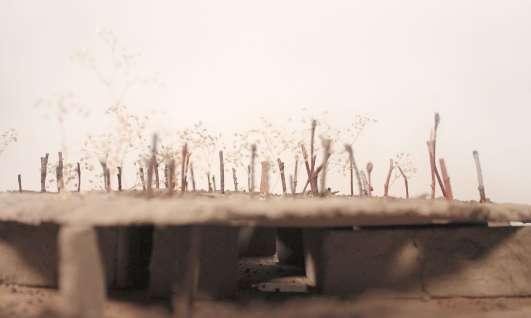
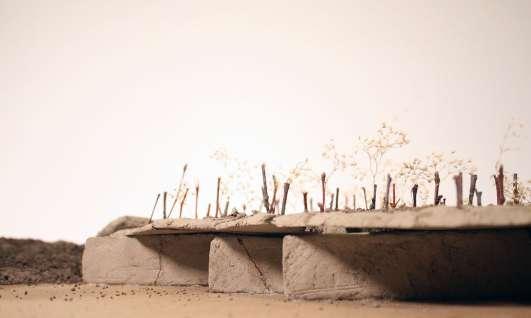
Rethink Deconstruction
ARC409 Design Studio, Spring 2024
Instructor: Brian Lonsway
Site: Syracuse, NY
Collaborator: Jiwei Wang
In today’s rapidly changing world, where the pace of society accelerates daily, architecture struggles to keep up with the changing demands. The slow construction process often means that buildings quickly become outdated. Within a decade or less, many projects face the need for renovations as original occupants move out and new ones require spaces to be adapted to their needs. This misalignment not only wastes time and resources but also results in unnecessary material waste. This project interrogates the limitations of conventional ways of construction and deconstruction by exploring the principles of disassemblability. Positioned as a research center, the project serves as both a functional prototype and a symbolic critique, advocating for adaptive, resource-conscious architectural solutions that can better respond to the fast-changing demands of modern society.
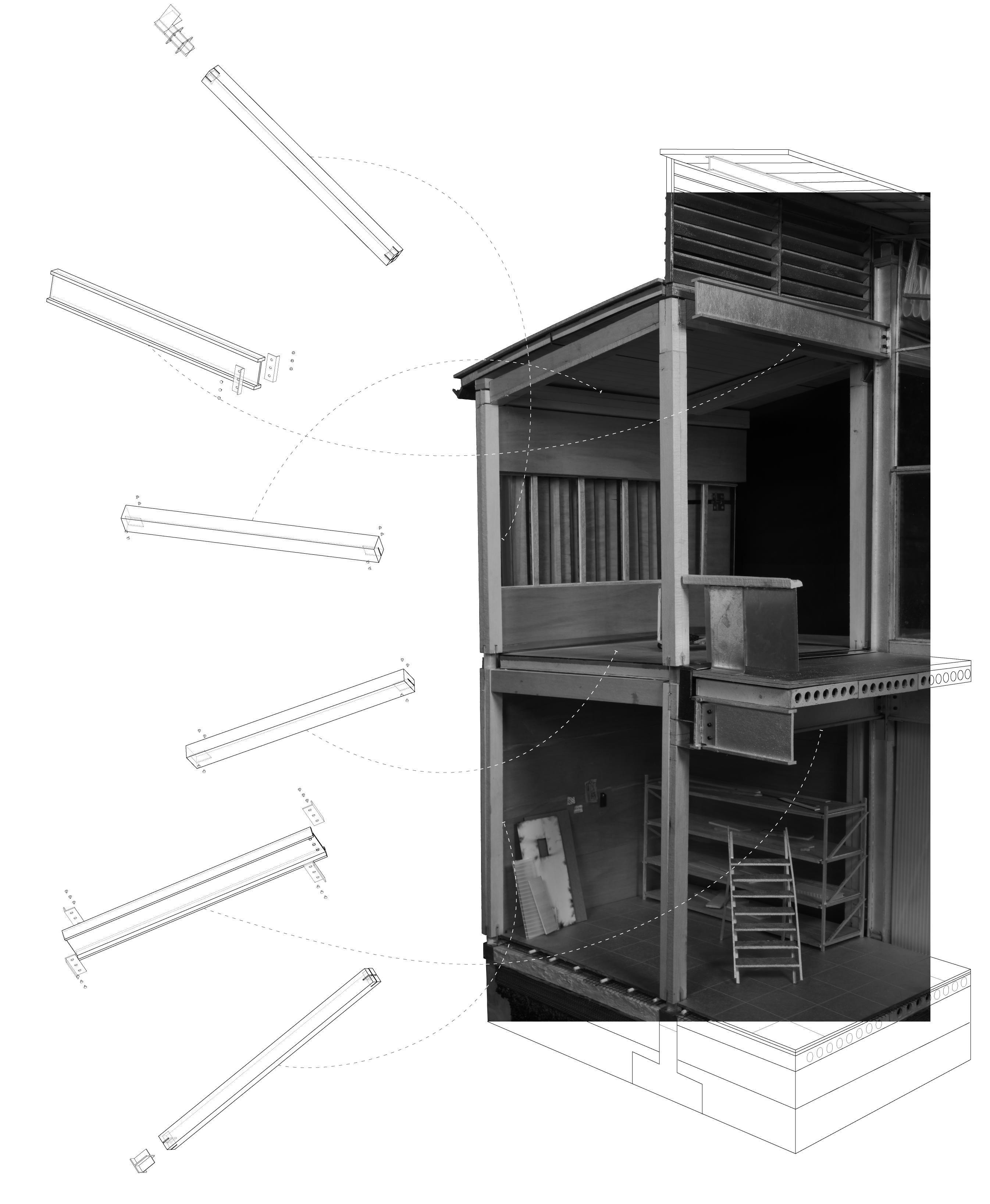
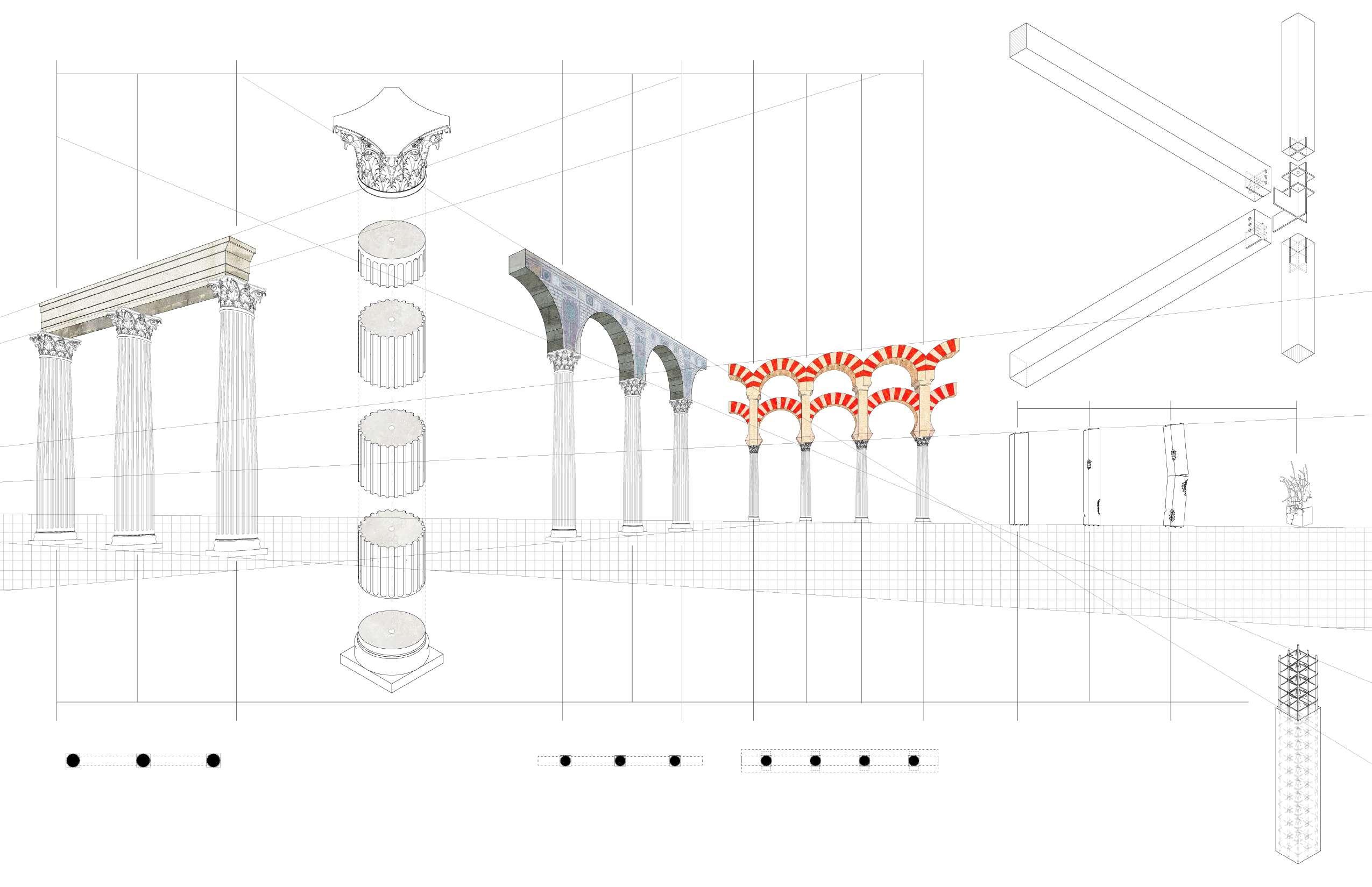
The concept of disassembly in architecture is far from a modern invention Historical examples reveal a long-standing awareness of resource scarcity and the value of adaptability in construction. In ancient Greece, columns were often assembled from multiple segments—shaft drums stacked with a base and capital—allowing for easier transport, assembly, and potential reuse. This approach is evident in many ancient structures, such as the Temple of Olympian Zeus.
The practice of spolia where architectural elements like columns and stones were salvaged from ruined buildings and repurposed, reflects an enduring resourcefulness. This practice transcended both advancements in architectural techniques and shifts in religious and cultural ideologies, persisting well into the medieval period. However, with the rise of modernity and the dominance of reinforced concrete, this tradition of reuse and disassembly was largely abandoned, overshadowed by new materials and construction methods that prioritized permanence over adaptability.
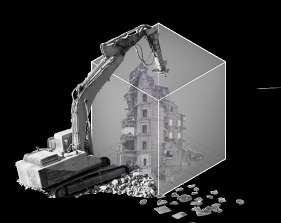
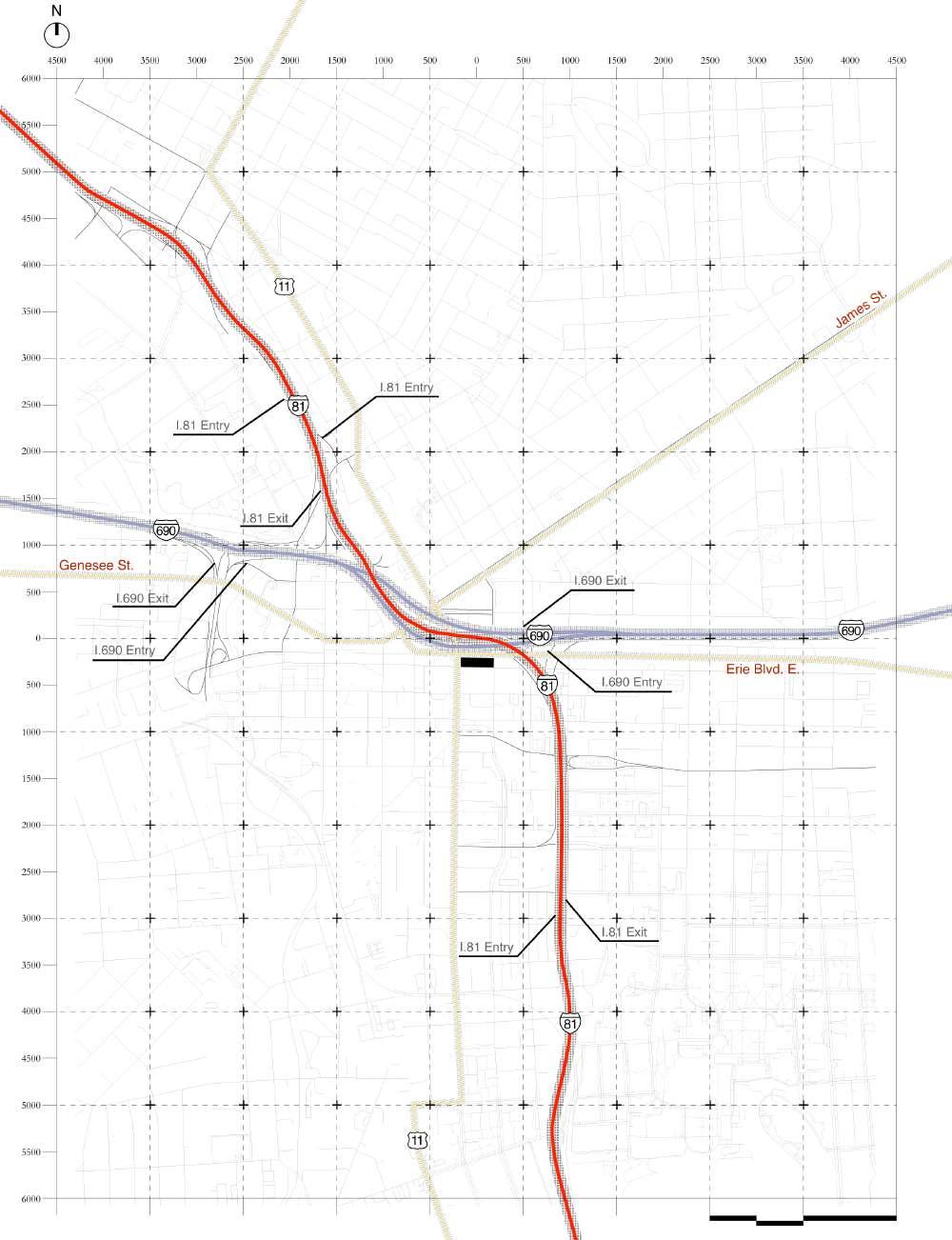
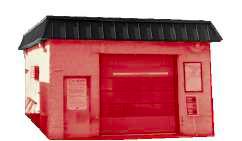

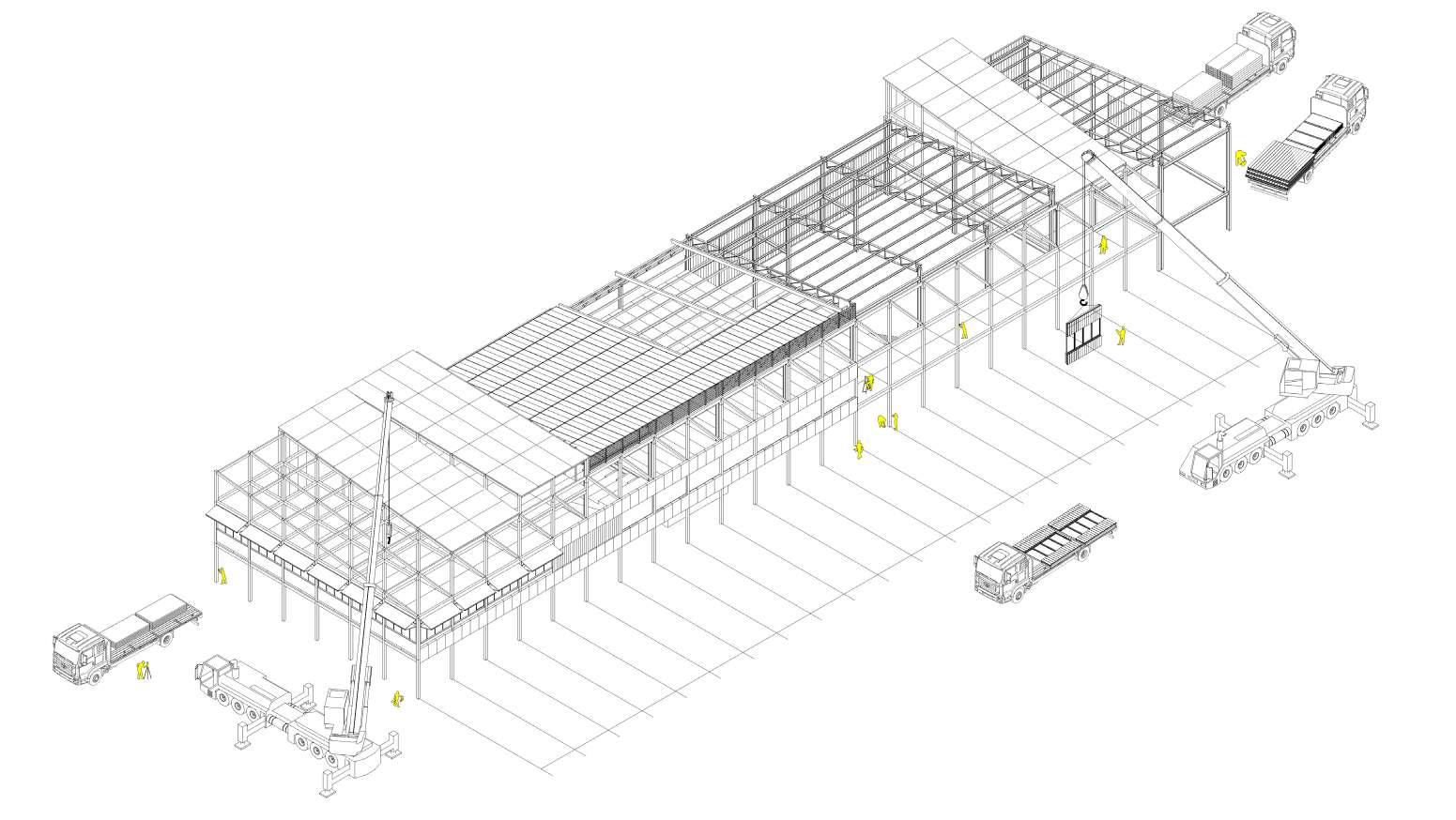
The site is located in the heart of Syracuse at the intersection of I-81 and I-690, making it highly accessible for material transportation. Its prominent position also provides an ideal platform to showcase the principles of disassemblability
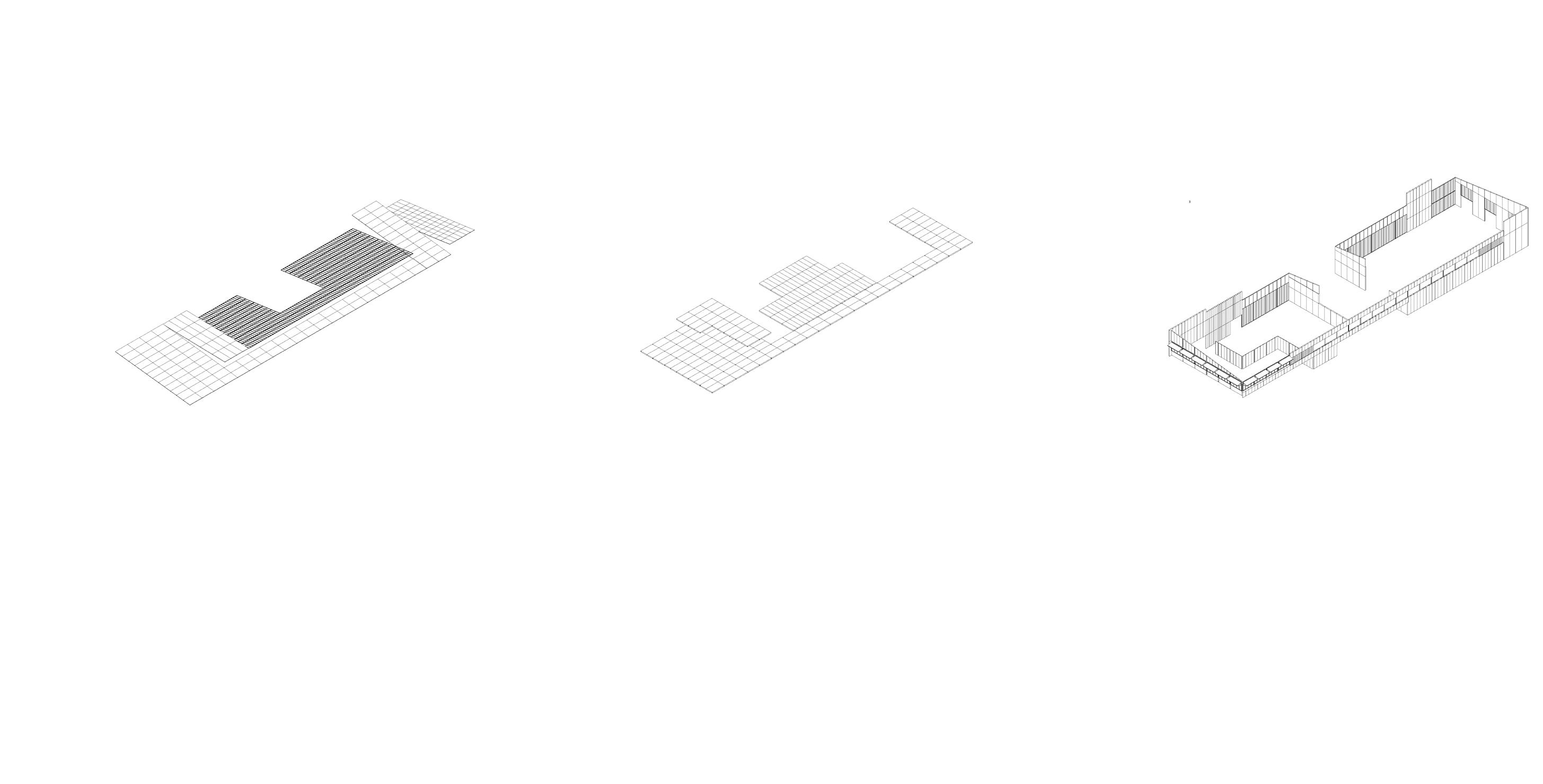
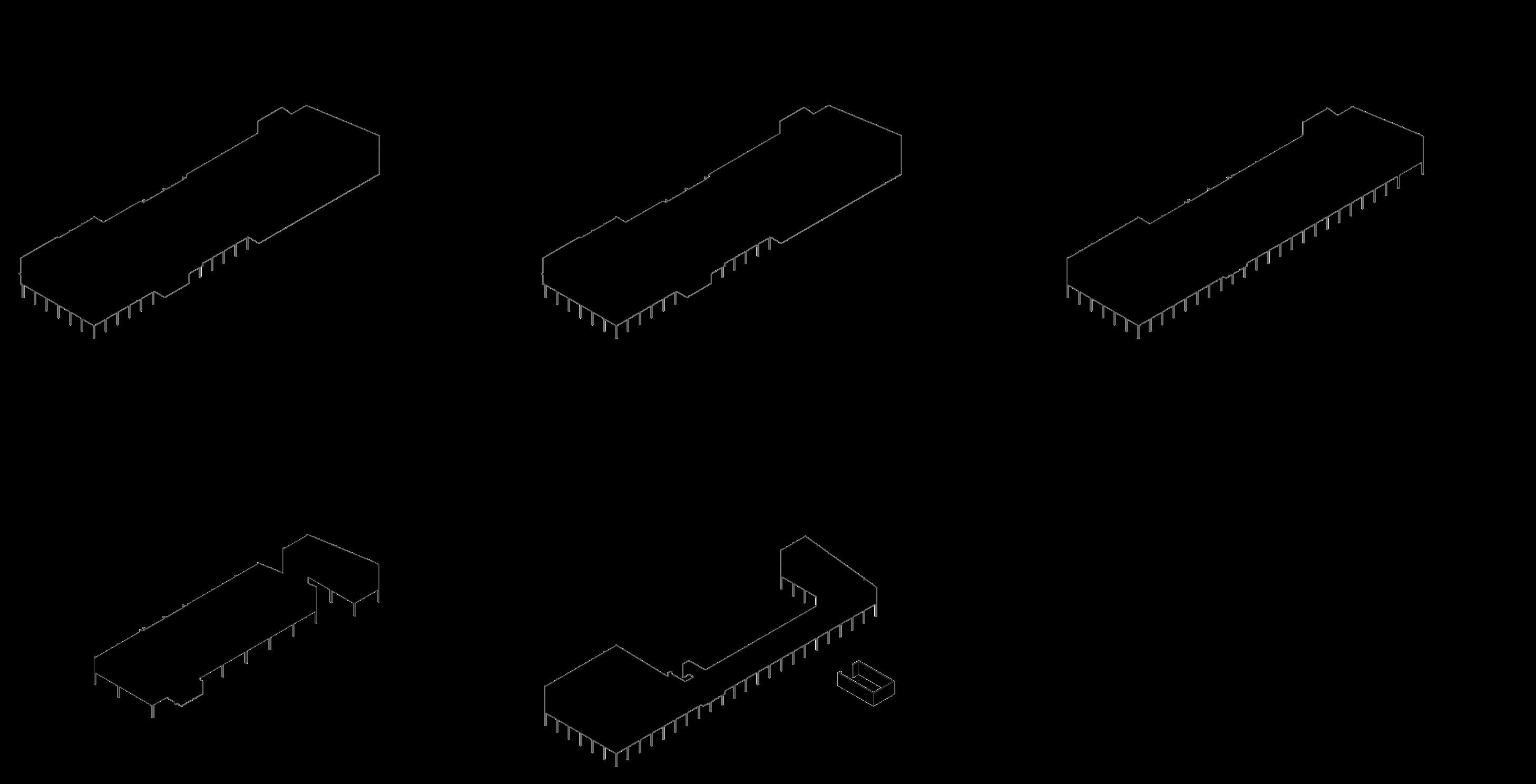

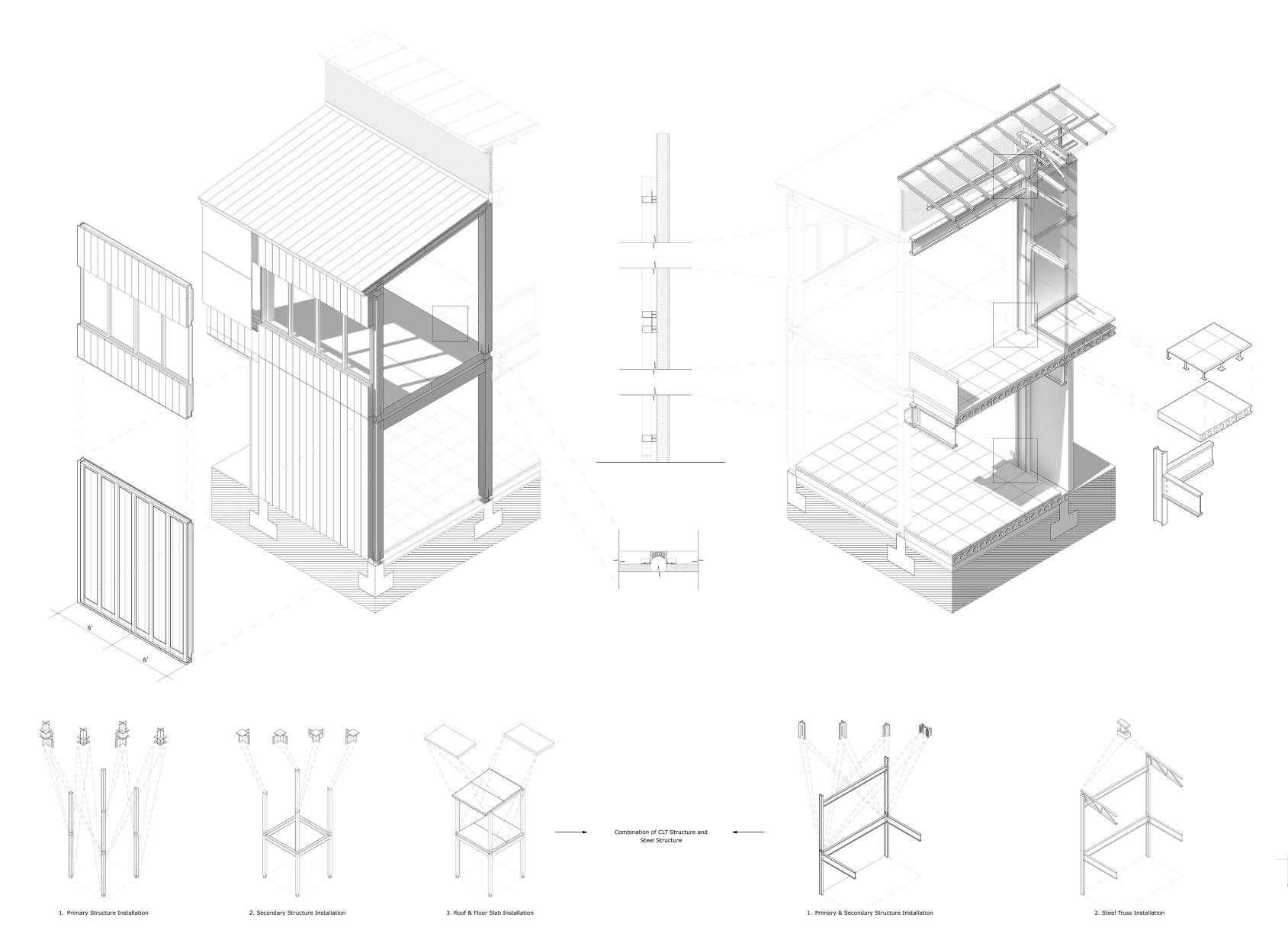
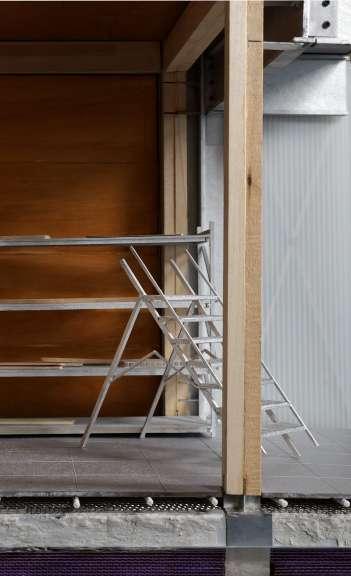
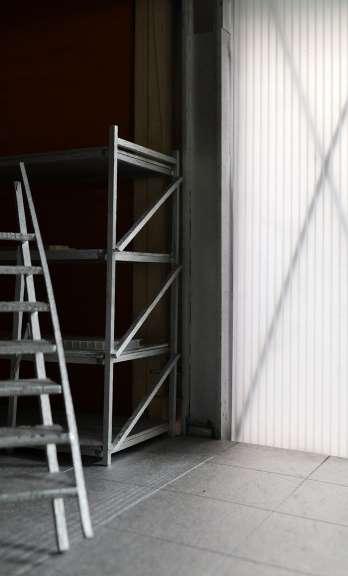
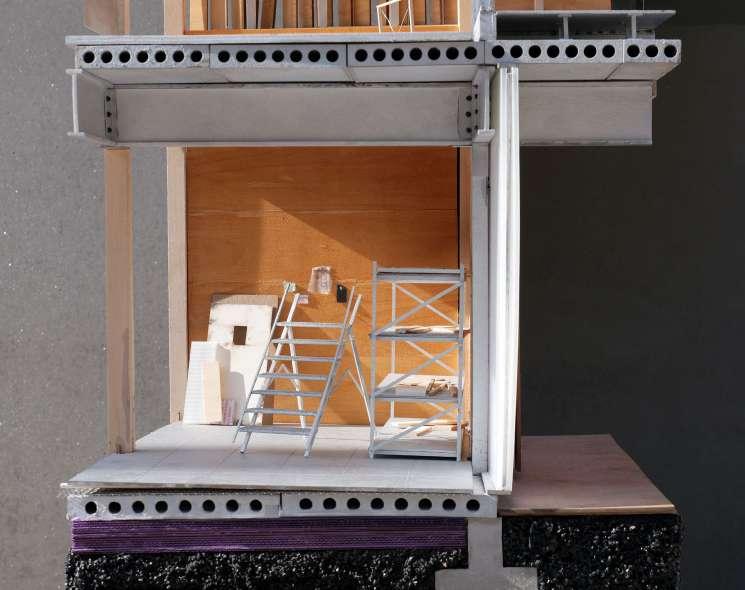
From the outset of the design process, we focused on integrating the principles of disassemblability into both the concept and execution of the structure. We aim to emphasize the relationship between these two aspects and explore how they can exist independently and collectively. Structurally, the project is divided into two interdependent systems: the conceptual framework, represented by cross-laminated timber (CLT), and the executional framework, embodied by steel. The CLT structure symbolizes human ingenuity and the conceptual aspect of design while the steel structure represents material transportation and processing These two systems are designed to be adjacent yet interlocking, creating a physical and symbolic dialogue that underscores their complementary roles in the creation of a disassemblable architecture.

PRODUCTION ASSEMBLY

MATERIAL ARRIVAL

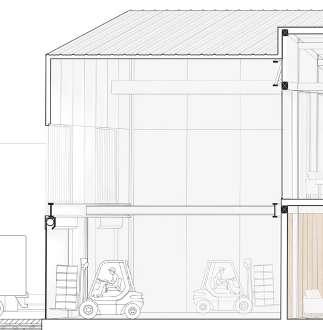
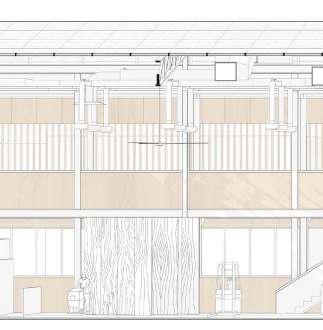
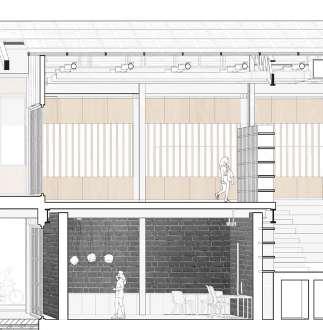
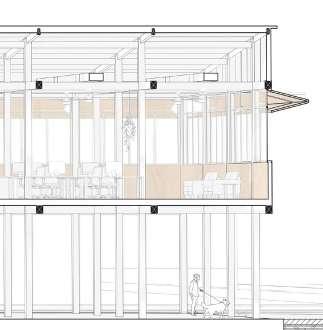
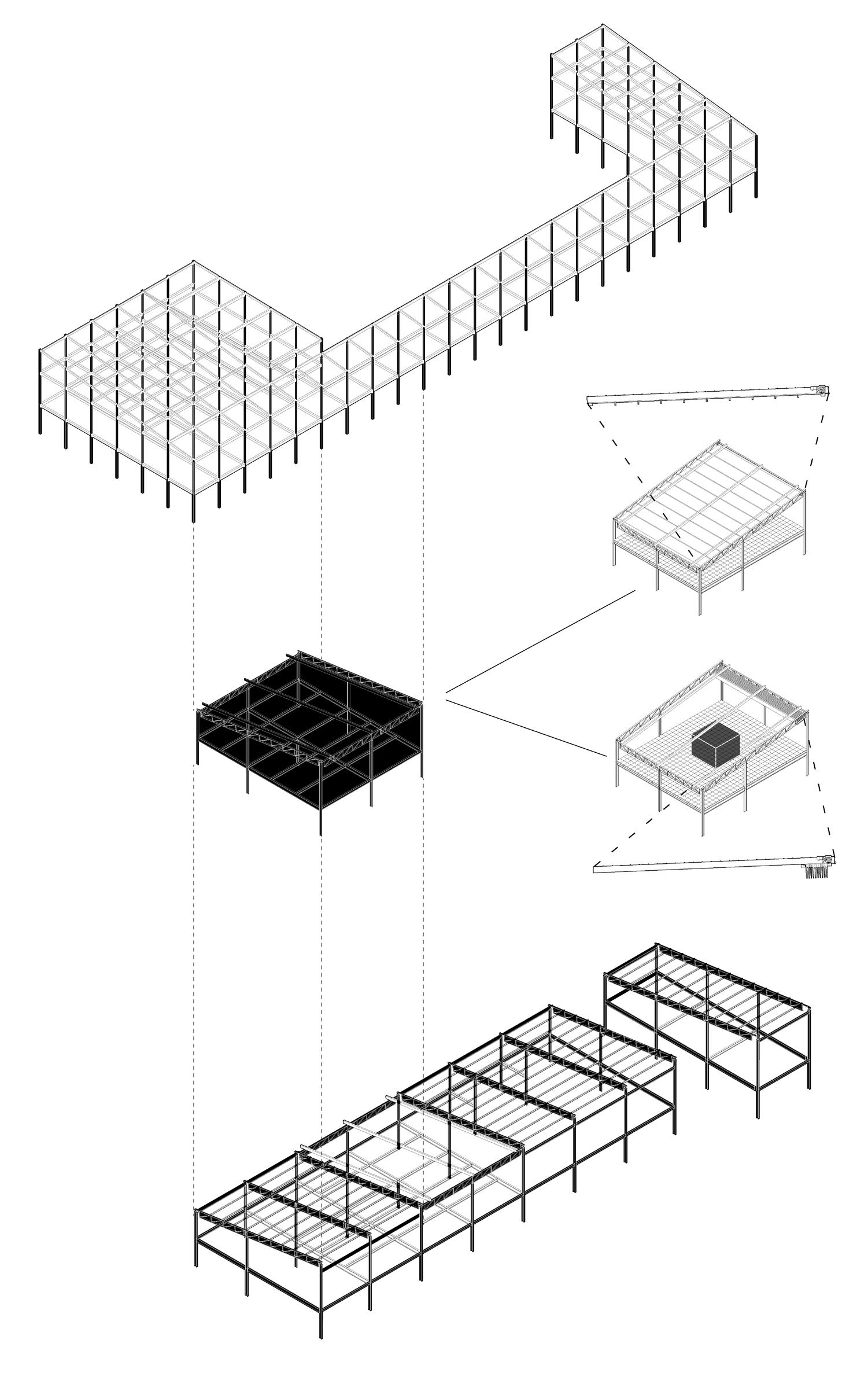
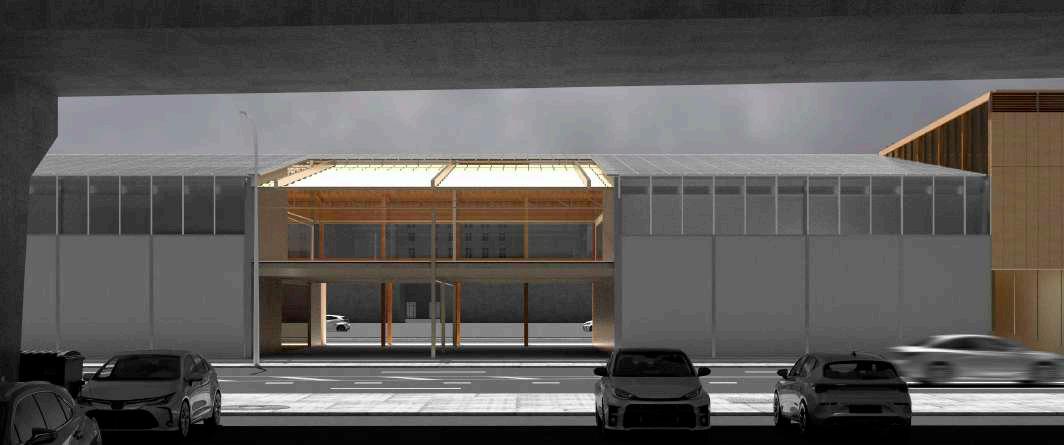
A Connection
ARC307 Design Studio, Fall 2022
Instructor: Joel Kerner
Site: Bogota, Columbia
Individual Project
This project draws inspiration from Gabriel García Márquez’s One Hundred Years of Solitude, a novel that profoundly captures the personality and struggles of the Colombian people. Bogotá, the nation’s capital, has borne witness to centuries of turmoil—from colonialism and the Thousand Days’ War to the rise and fall of drug cartels. Often portrayed as a symbol of chaos and crime, the city’s history reflects the deep scars left by these upheavals. Its people, shaped by a troubled past and an uncertain present, have long been overshadowed and marginalized, with limited means of self-expression.
Today, as Bogotá seeks to redefine itself and shed its dark past, efforts to create a modern, appealing image have often come at a cost: the displacement of homeless communities and street vendors. This project, located above a major transportation artery in Bogotá, serves more than a connection between two sides of the city. It moreover serves as a platform to unite individuals from diverse backgrounds, fostering dialogue and understanding among people who share a common history and a collective vision for the future.
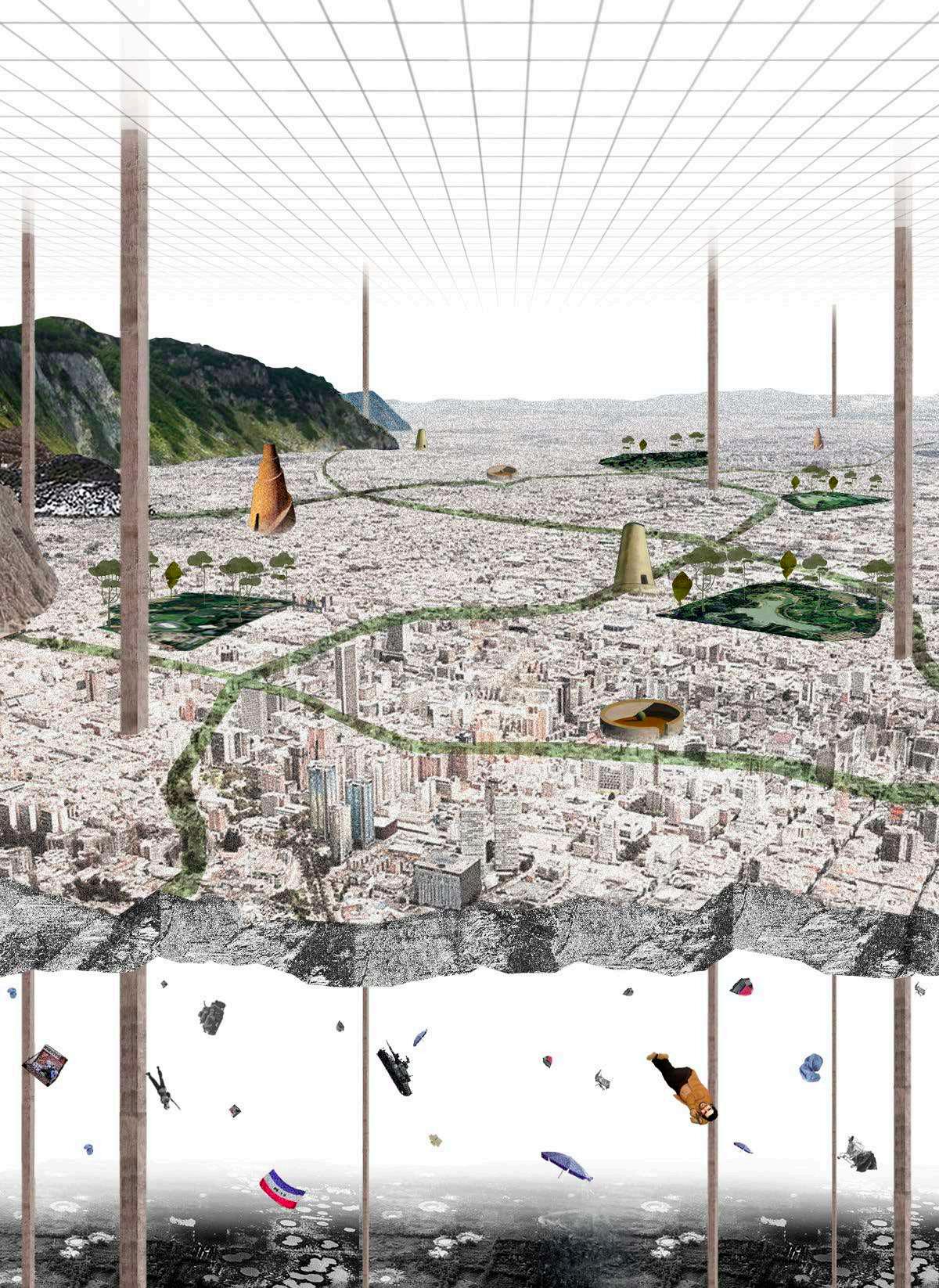
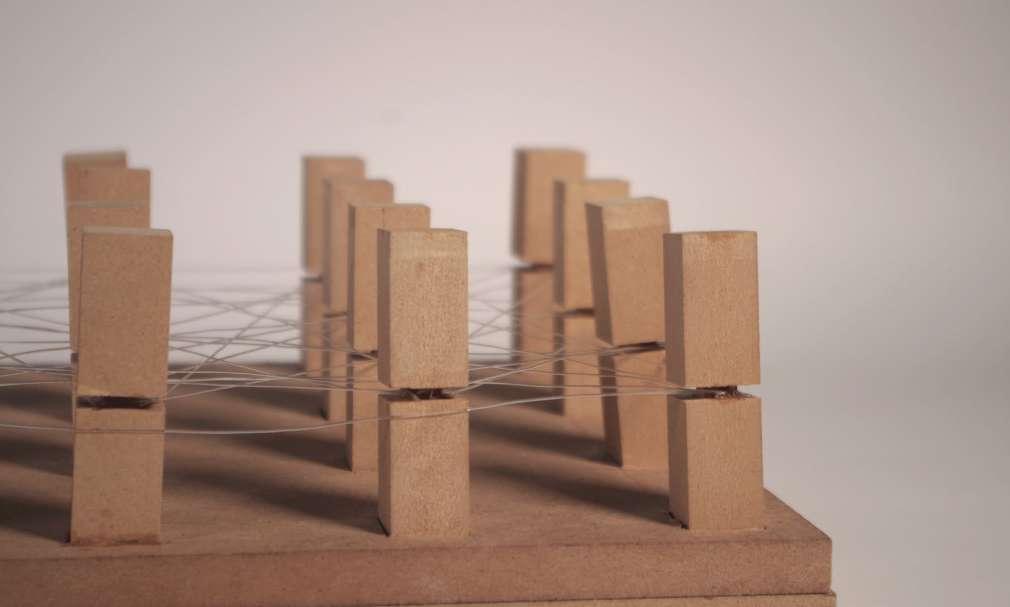
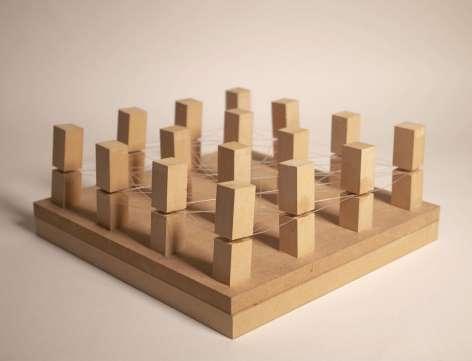
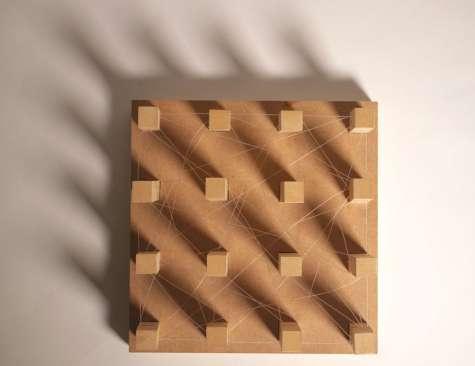
“They came first for the communists, and I didn’t speak up because wasn’t a communist. Then they came for the Jews and I didn’t speak up because wasn’t a Jew... Then they came for me, and by that time no one was left to speak up.” The poem by Martin Niemoller warns people that inaction towards others ultimately isolates oneself
In a society, everyone is inherently connected and entangled. These strings symbolize the relationships and shared responsibilities that weave individuals into a collective whole. However, this interconnectedness is dual in nature. While it fosters unity and shared identity, it can also act as a constraint, with the potential to entangle or even strangle. This tension is embodied in the model: blocks represent individuals, and strings are the complex relationships. When one block is pushed or pulled, the movement creates a chain reaction, influencing the others.
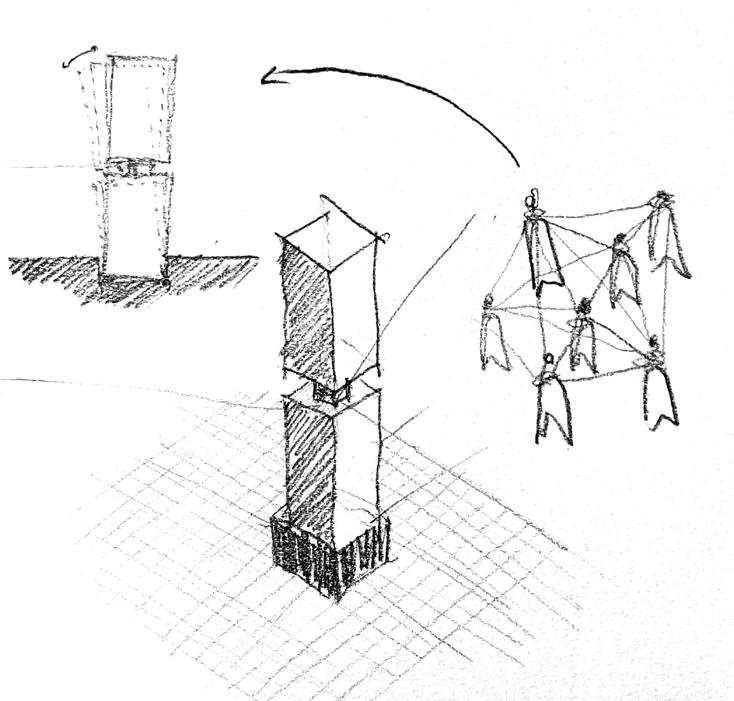
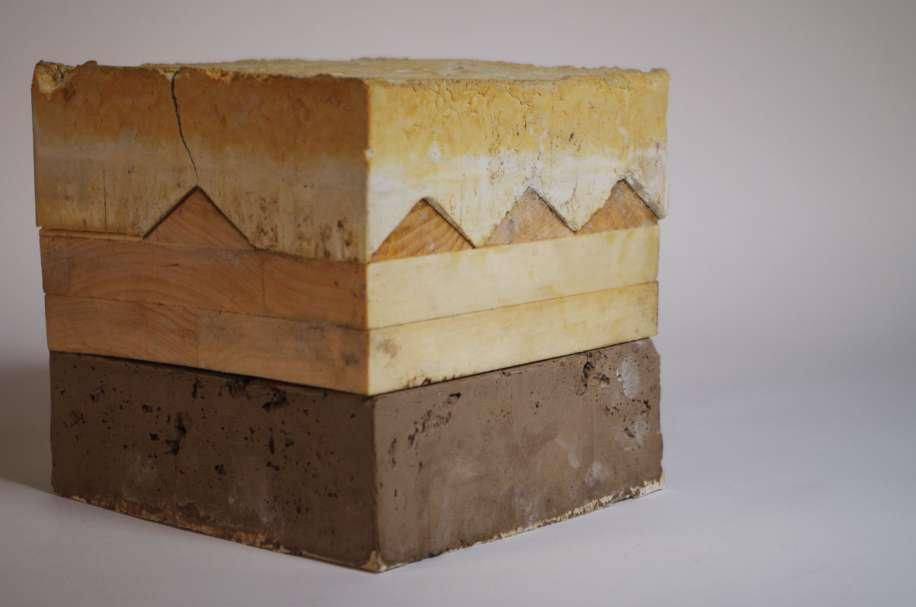
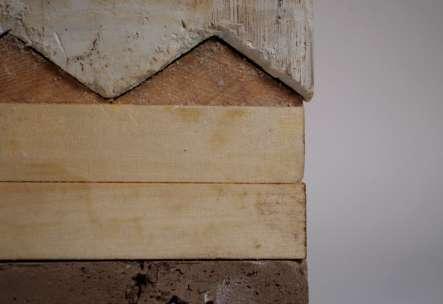
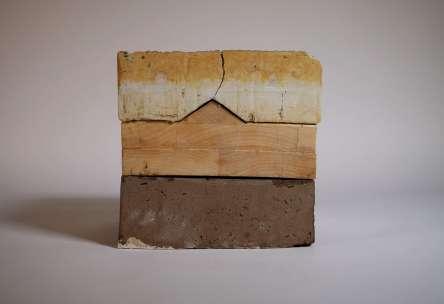
This model seeks to capture a poignant scene from the novel One Hundred Years of Solitude that deeply resonated with Bogota’s present and past. A cemetery that once held the memory and heritage of the town is buried under a layer of concrete to make way for constructions of the banana company This act of erasure reflects the fragility of cultural and historical legacies and how easily they can be destroyed in the pursuit of progress.
The model, divided into three layers, each symbolizing a stage in history: The first layer, earth, represents the nature in which all civilizations built on. The second, wood, embodies historical heritage created and cherished by generations but vulnerable to destruction. The third, concrete, signifies the urbanization, where rapid development often replace and erase the past The past is gradually buried beneath the relentless advance of the present.
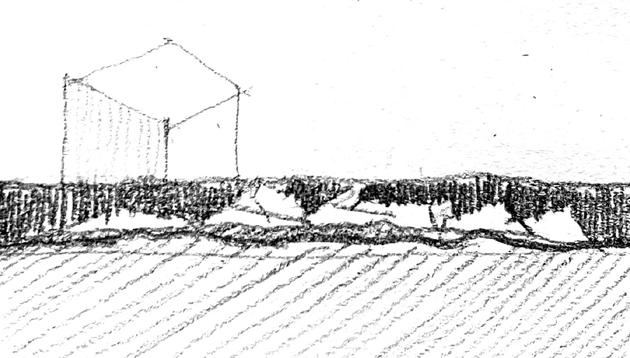
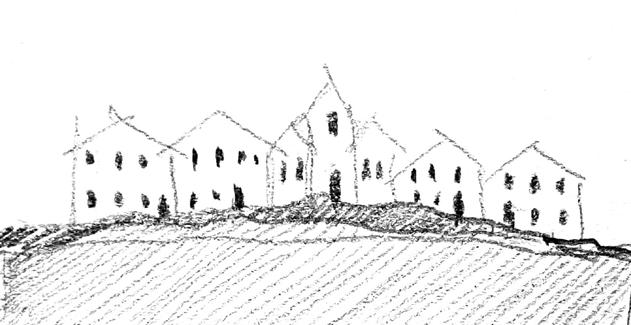
The M-19
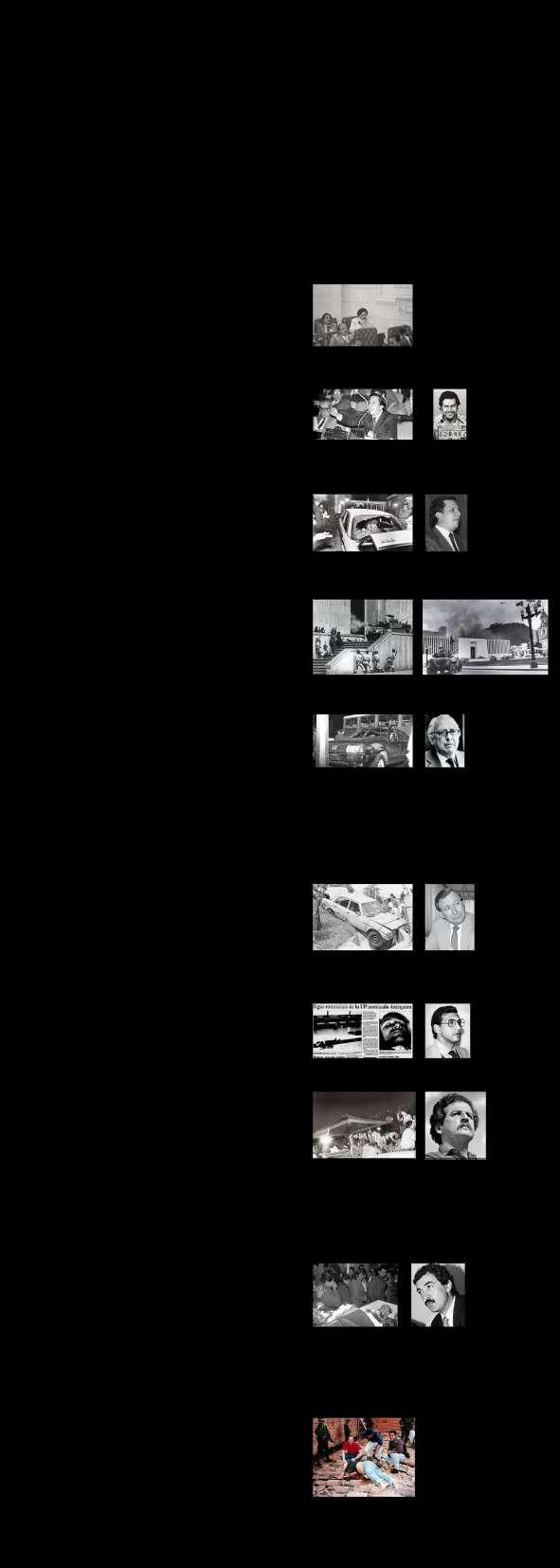
Kidnapping and
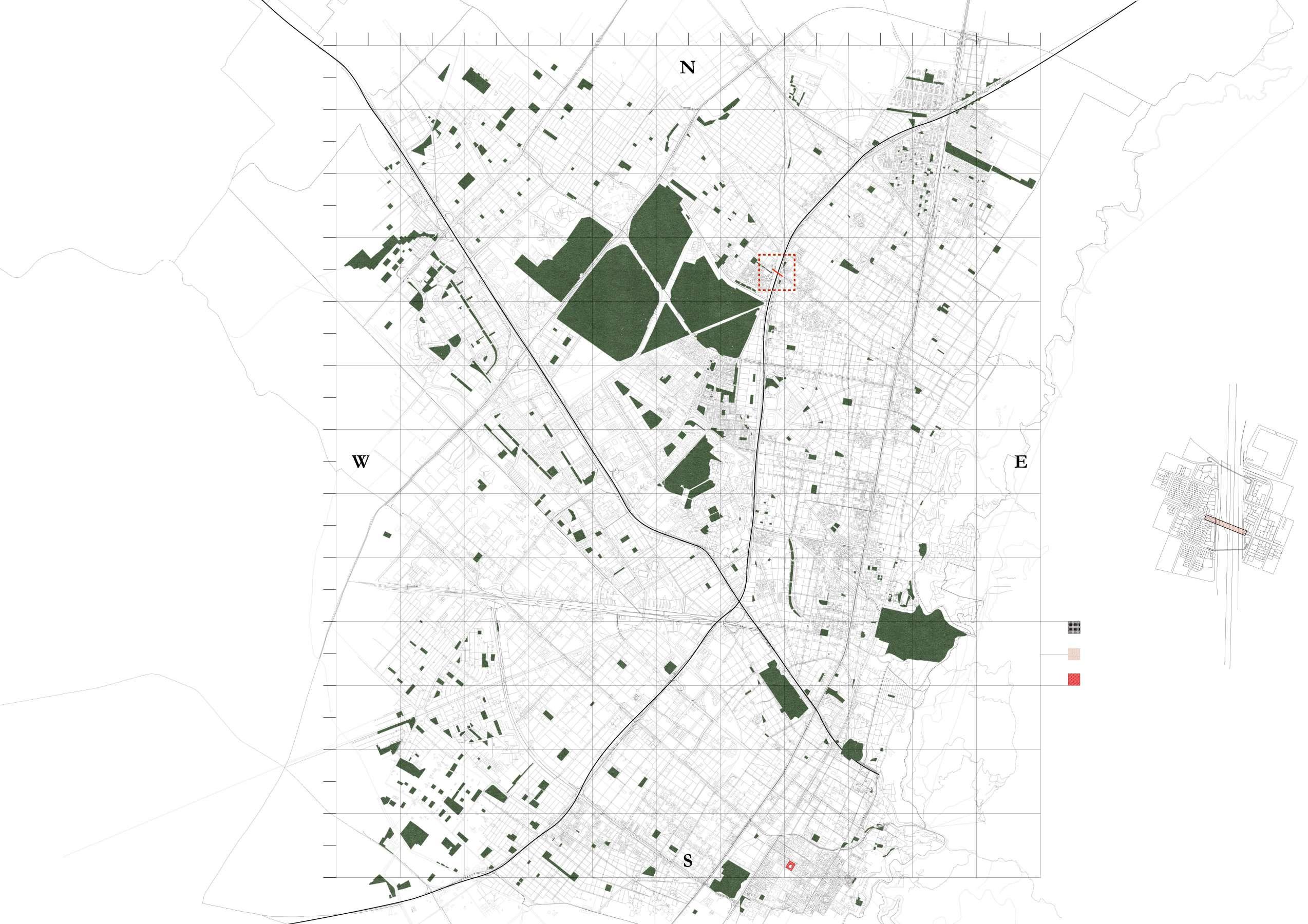

Bogotá’s recent history of violence stands in stark contrast to its current appearance, which emphasizes green and sustainable living The city created a network of parks, and on Sundays, many major roads are closed to private vehicles, creating space for cyclists in a celebration of community and environmental consciousness. These initiatives reflect a deliberate effort by city officials to distance Bogotá from its chaotic past, marked by murder and violence.
However, a closer look reveals an underlying tension beneath this orderly facade. The streets, though clean and polished, lack the organic vibrancy that sets Bogotá apart from other major cities. Parks, celebrated as symbols of urban renewal, are enclosed by tall gates and operate within restricted hours, emphasizing control over openness. These details suggest a carefully curated and tightly regulated image, where the focus on orderliness may obscure deeper issues. This controlled presentation raises questions about the cost of creating a “new” Bogotá and what might be lost in the pursuit of an idealized, sanitized vision of the city.
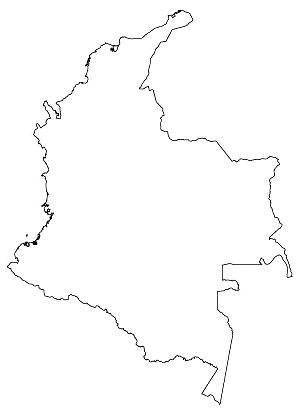
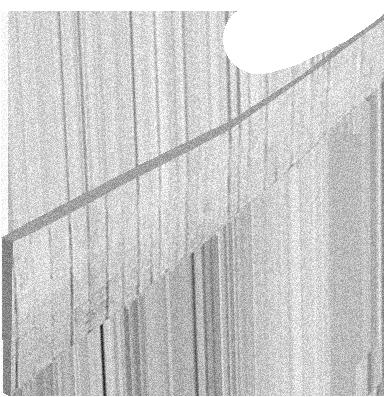
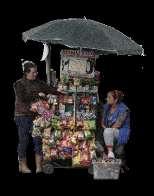
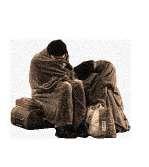



The site’s prominent location inherently grants the project significant visibility and exposure making it a powerful platform for public engagement. Utilizing this exposure, the project serves both as a seamless public passageway across the multi-lane traffic and a private residential space for lowincome individuals often excluded from Bogotá’s urban development. The public space reintroduces the vibrant activity of street vendors, providing a platform for livelihoods that have been marginalized by the city’s pursuit of orderliness. This coexistence of public and private functions fosters a sense of connection between residents and passers, creating a space where daily life and work intersect. Unlike the other parks in Bogota, this is a public sace that cannot be controlled with gates and operation hours. The pathway itself to the residents’ homes and to the other side of the street is the public space, is the park. Through this programmatic organization, the project demands attention to the social and economic challenges often overshadowed by the city’s transformation. It becomes both a critique of and a response to the neglect of marginalized populations, shining a spotlight on the realities hidden beneath
