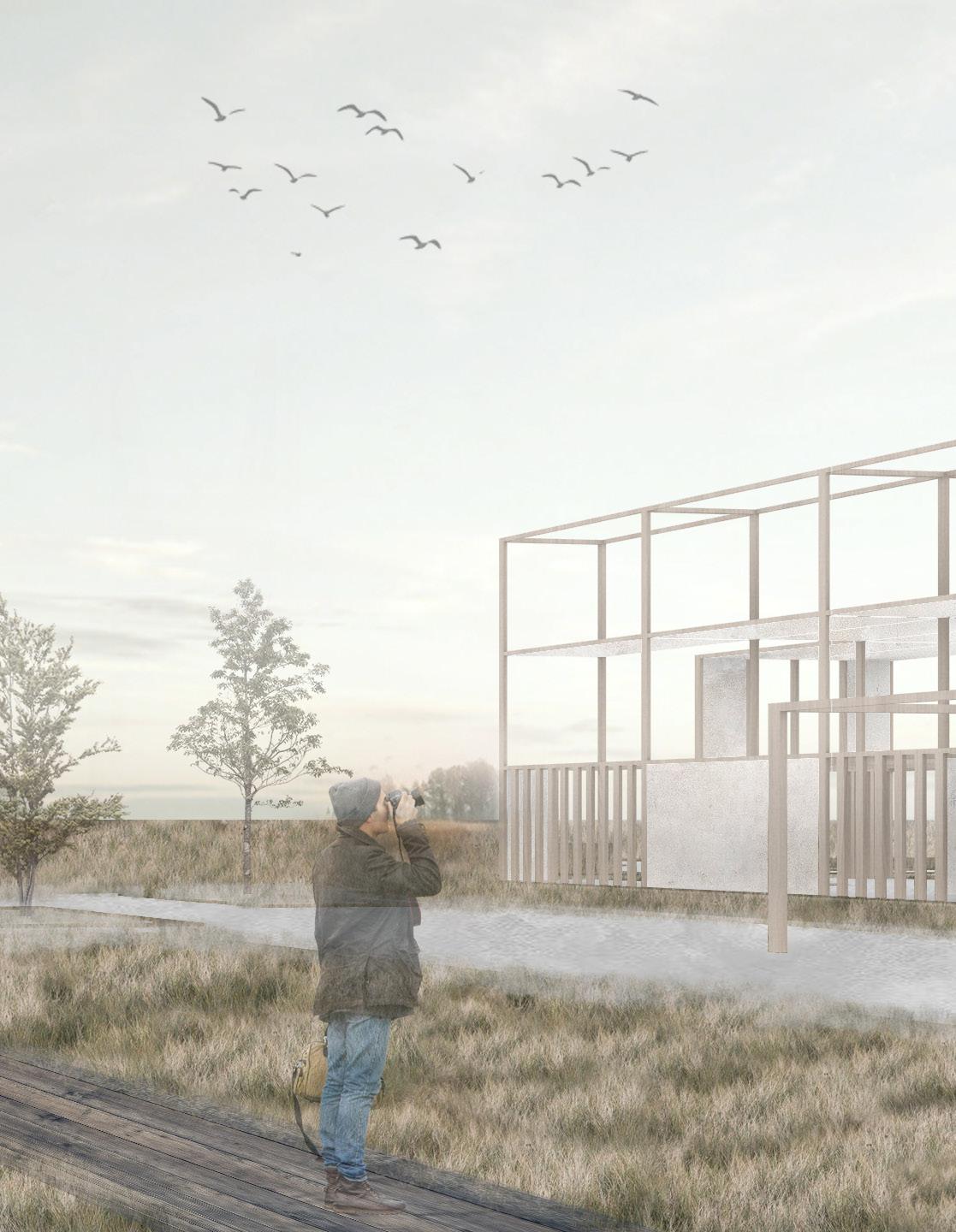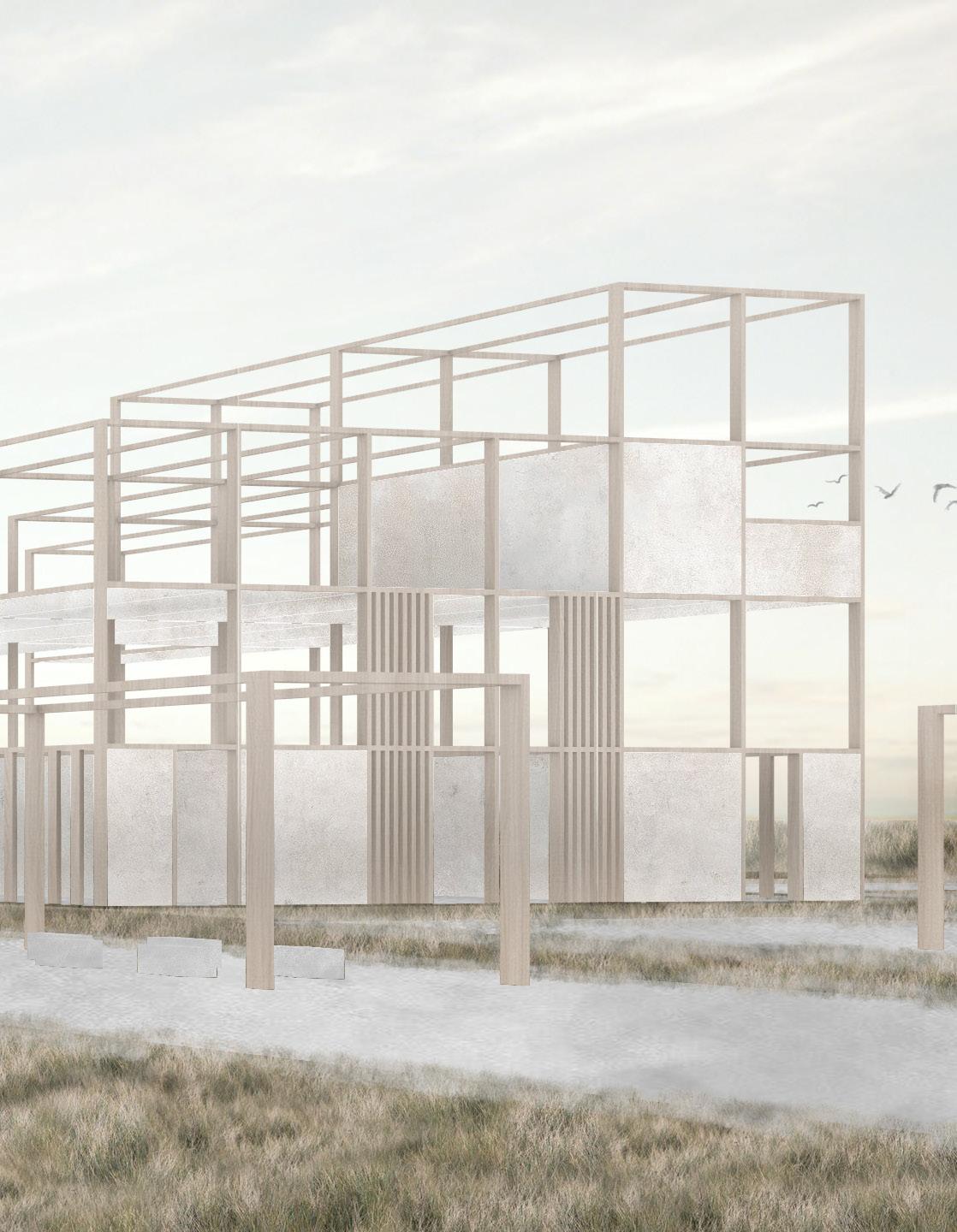YICHEN WEI
150 Water Street N Cambridge, On, Canada N1R 0B5
Master of Architecture y294wei@uwaterloo.ca +1) 437 215 7136
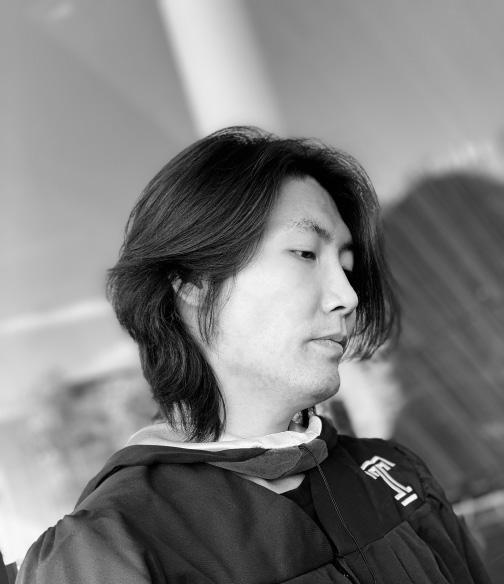
Role of an Architect VS the Authenticity of Form and Space
An architect is not just a creator of spaces but a weaver of fluidity and order. Curves are not merely a formal choice; they are a language of spatial narrative, capturing movement and freedom. The authenticity of architecture does not stem from the architect’s will alone but emerges naturally through the interaction of materials, light, and human experience. Through architecture, I explore the power of curves, allowing space to flow in perception, resonate with the environment, and engage in a dialogue with time.
2024-2026
2016-2020
EDUCATION
+University of Waterloo School of Architecture
+Temple Univeristy Architecture Department
2022-2023
2021-2022
ACADEMIC EXPERIENCE
+China Architecture Design&Research Group
Fulltime Architect
Participated in the International Bidding Competition for the Urban Design of Yuhuan, China
Participated in the pre-bidding, schematic design and design of the expansion and funding phase. After winning the bidding, participated in the later stage and deepened the communication with the construction drawings and curtain wall design regularly. Landmark Building Designer by using Rhino and Grasshopper.
Participated in the International Bidding Competition for the Renovation of the Old Urban Area of Taizhou City, China
Involved in pre-bidding, schematic design and Urban Design, and was responsible for the design of major landmarks.
Participated in a high-rise residential landing project in Shijiazhuang, China
Involved in conceptualization and deepening of the preliminary design.
+Urban Architecture Design
Cambridge Shanghai Shanghai Philadlphia Master of Architectrue Bachelor of Science
Fulltime Architect
Participated in the bidding of Xiamen TOD commercial Plaza
Participated in pre-bidding, schematic design, and won the bid. Program design stage, according to the government and Clients requirements to deepen.
Participated in Dalian Greenland Residential Landing Project
Mainly responsible for the later expansion of the deepening, as well as with the construction side of the cooperation, regular site visits, and the formation of site inspection report.
SKILLS
Rhino(Subd), Revit, Sketchup, Maya, Adobe Suite, MS ofIIce
3D printing, Grasshopper, Karamaba3d, Hand drafIng/modeling, one-click CA
Video/Photography, Midjourney, Stablediffusion, Runway
Contents
Eye
of Changsha
Year 2021
Location: Changsha, Hunan, China
Theme: A spiritual totem dedicated to Changsha Individual Work
Year 2024
Location: Kitchener, On, Canada
Theme: Community Centre Conmprehensive Design Individual Work
Desert Hyperloop Campus Community Centre
Year 2020
Location: Las Vegas, Nevada, United States
Theme: Hyperloop Desert Campus Individual Work
Cube Kingdom
Year 2020
Location: Philadelphia, PA, United States
Theme: A place to revive this natural park and provide a place for artists to live and create Individual Work

EYE OF CHANGSHA
MIXED
SUPER HIGH-RISE BUILDING
WORKING PROJECT OF UA
YEAR: 2021
SITE: CHANG SHA, CHINA
GROUP WORK

SITE CONDITION
SITE INDEX

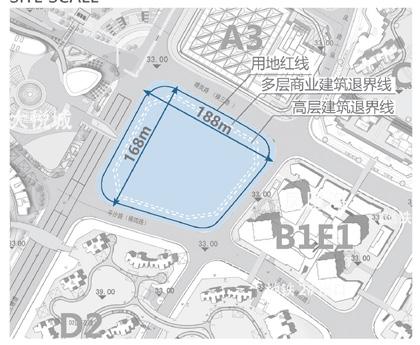
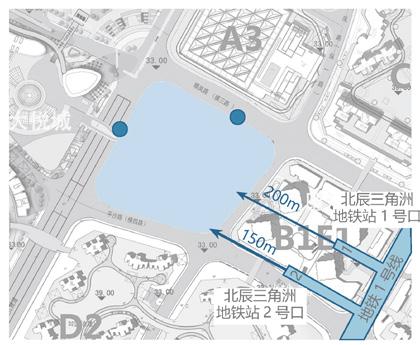

The nature of the site is commercial land and second-class residential land, with a capacity of 177,000 square meters -238,000 square meters.
DESIGN INDEX
The plot site is 168m*188m, with a 12m setback for multistorey commercial buildings and a 15m setback for high-rise buildings.
Metro Line 1 on the east side of the site, which is about a 2-3 minute walk from the site, and there are bus stops on the north and west sides of the road.
The west side of the parcel is bordered on the north side by major city streets, and motorized entrances and exits are provided on all four sides of the site.
Area A2 of Beichen New River Delta Project (including the connecting bridge in Area A2A1 and the commercial area along the Phoenix Sea (B1E1 Area), the underground passage in the red line of the ground from crossing Qinglan Road to Area A2 on the first floor).
The design content includes super high-rise office buildings (including commercial, apartment, Grade A office, etc.), residential buildings, connecting bridges (passages) and other supporting buildings.
The total height is controlled within 350 meters, considering the spatial relationship with the surrounding plots and the relationship with the skyline.
DESIGN PARAMETER
Towers:
City exhibition center, Penhouse Commercial 10%
High-end apartments 65%
Grade A OFFICE 20%
Ground Floor retail 10%
Tower capacity 177k to 238k ㎡
Boutique Residential 88k ㎡
Corridor Bridge

MASTERPLAN DESIGN CONCEPT
HUNAN PROVINCE
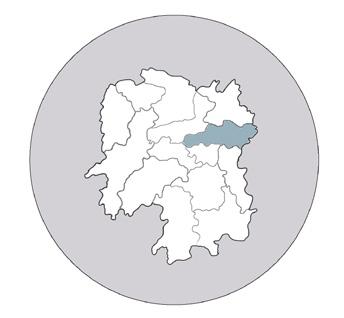
WATER WAVE
ELEMENT EXTRACTION
CHANGSHA CITY BEICHEN DELTA NATURAL

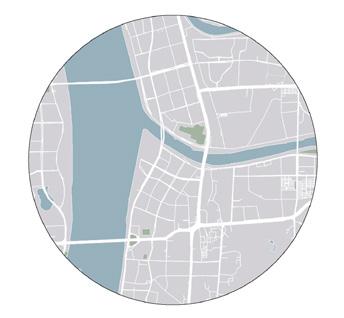
CULTURAL


DESIGN THINKING
DROP

ELEMENT FORM
DROP OF WATER
DESIGN CONCEPT
COUBLE RIVER CONFLUENCE
MANUSCRIPT WATER DROP

WATER WAVE

FLOW DOWN
CONVERGE
FORM GENERATED

SITE LOCATION

TOP RETRACT
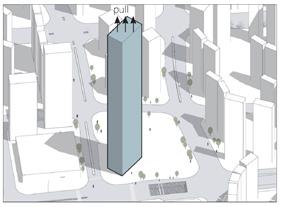

BODY LIFT
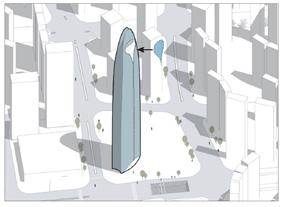

WATER DROP FORM

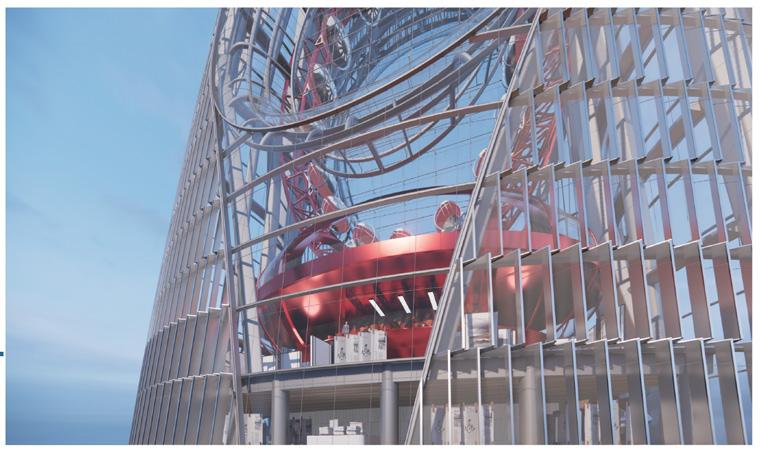
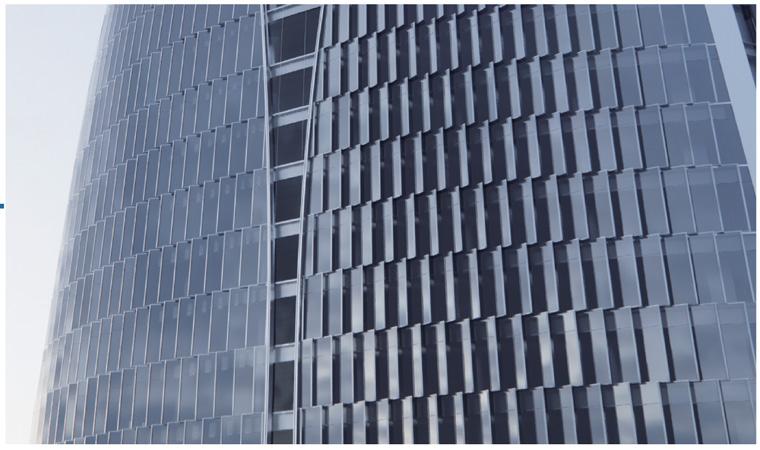

ENTRANCE AND LOBBY
TOWER CROWN DESIGN FERRIS WHEEL
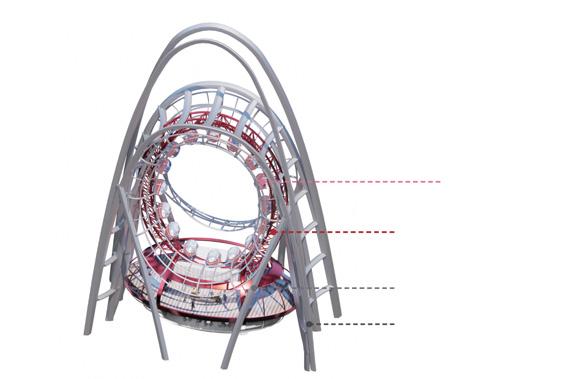
FERRIS WHEEL
TRUSS CONSTRUCTION
SUPPORT STRUCTURE
CROWN STRUCTURE
FERRIS WHEEL
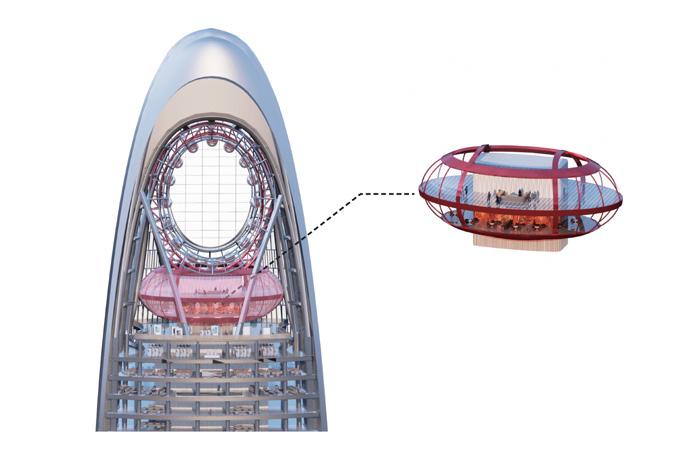
SKY LOUNGE
The Sky Lounge is located above the City Showroom, on the lower level of the shuttle-shaped volume, and enjoys a 360-degree panoramic view through the frameless panoramic glass façade.

The gallery is spatially integrated with the Sky Lounge and the Ferris Wheel above, forming part of the tower's crown, and is also Changsha's First sky gallery.

It is open to the public to enjoy delicious food at an altitude of nearly 300 meters with a view of the twin rivers.

It is open to the public, offering butler service and fitness and recreational activities at high altitude.





SITE CONDITION
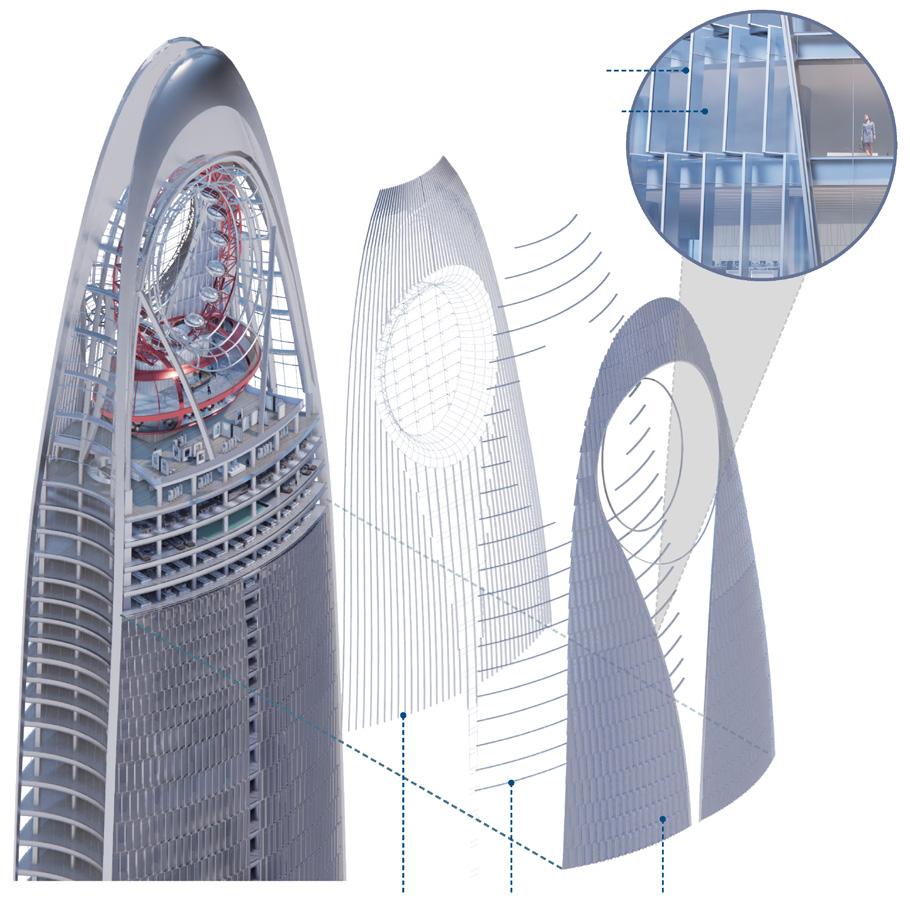
FACADE DETAIL
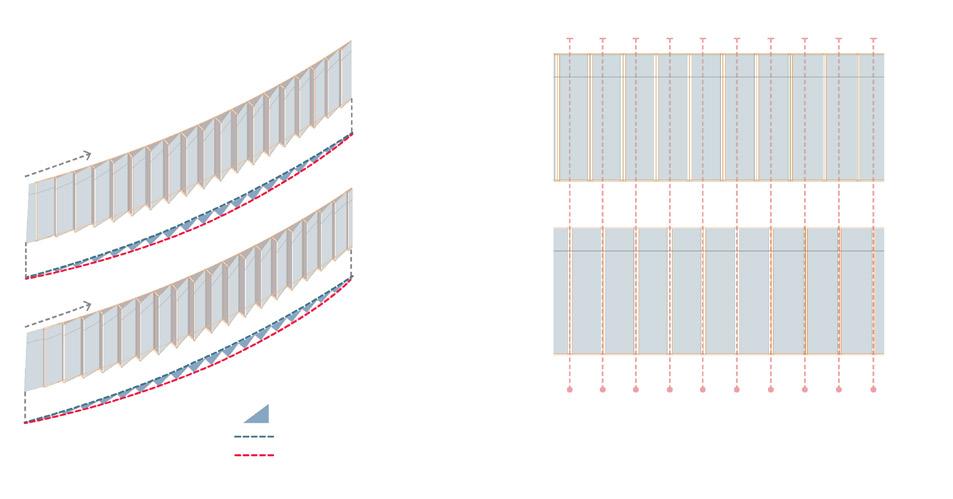
Take the plane base contour line as the base line, control the two end points of the arc unchanged center point to expand out 1.0m as the furthest control line of the folding window, control the size of the glass unchanged through the plane subdivision, rotate the angle of the aluminum plate. In order to achieve the effect of gradual change, echoing the gradual rhythm of water waves.
By controlling the upper and lower folding windows of the odd and even layers to be misaligned left and right, it creates the effect of misaligned upper and lower waves. In terms of material selection, the external aluminum plate of the window opener is sprayed with silver fluorocarbon, which can realize the sparkling effect of water waves in the sunlight.
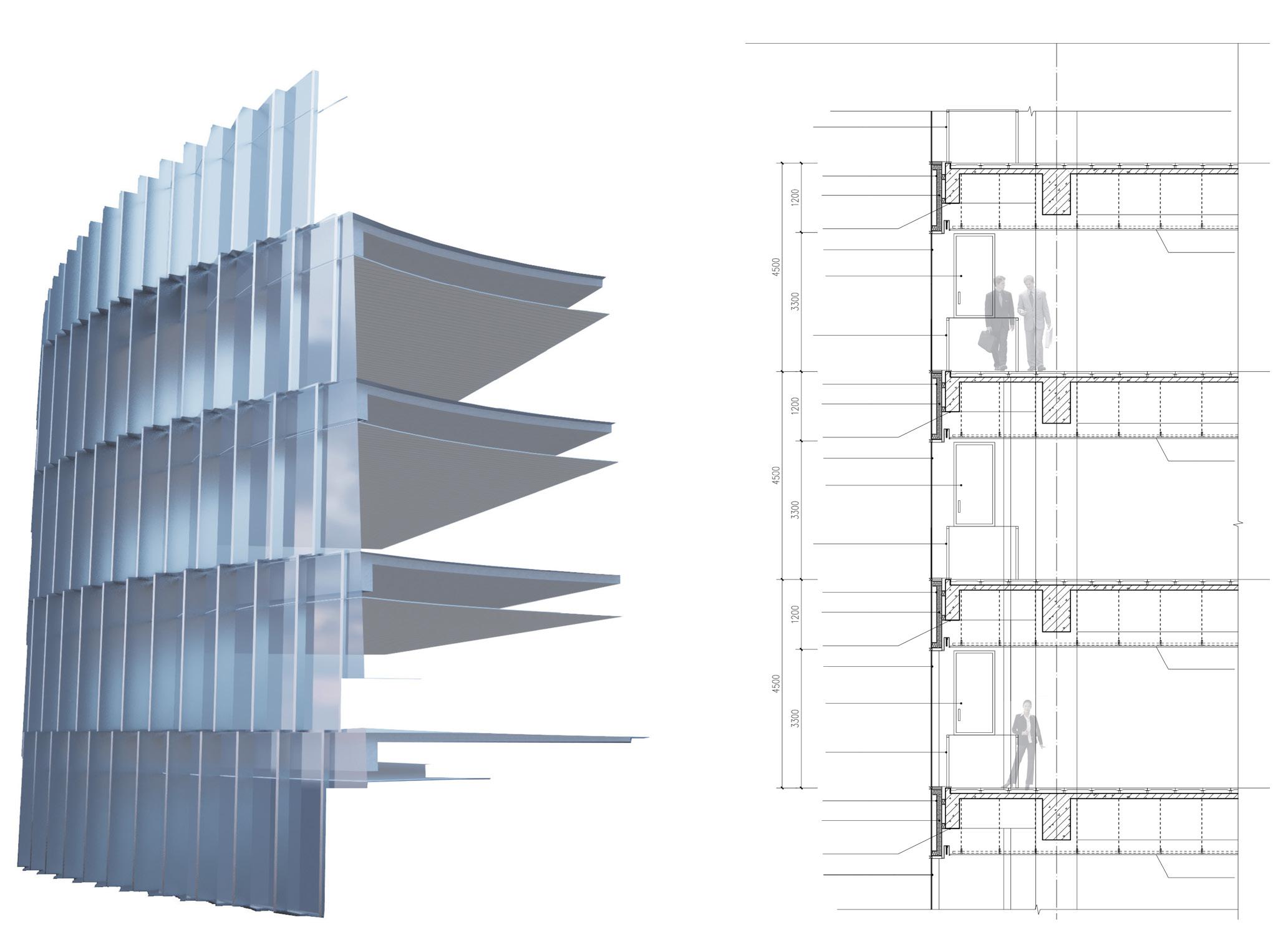
ERTRANCE AND LOBBY DESIGN
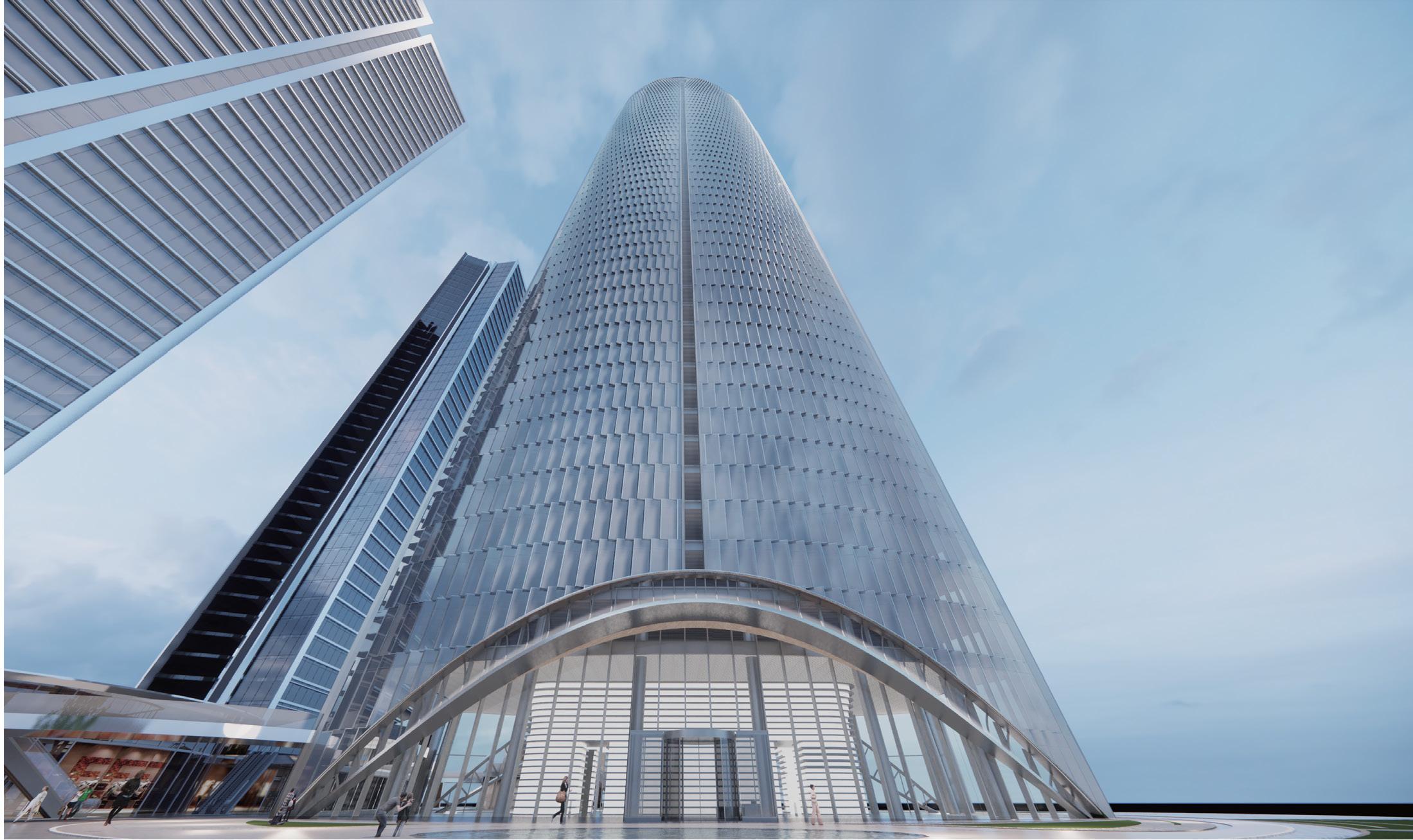
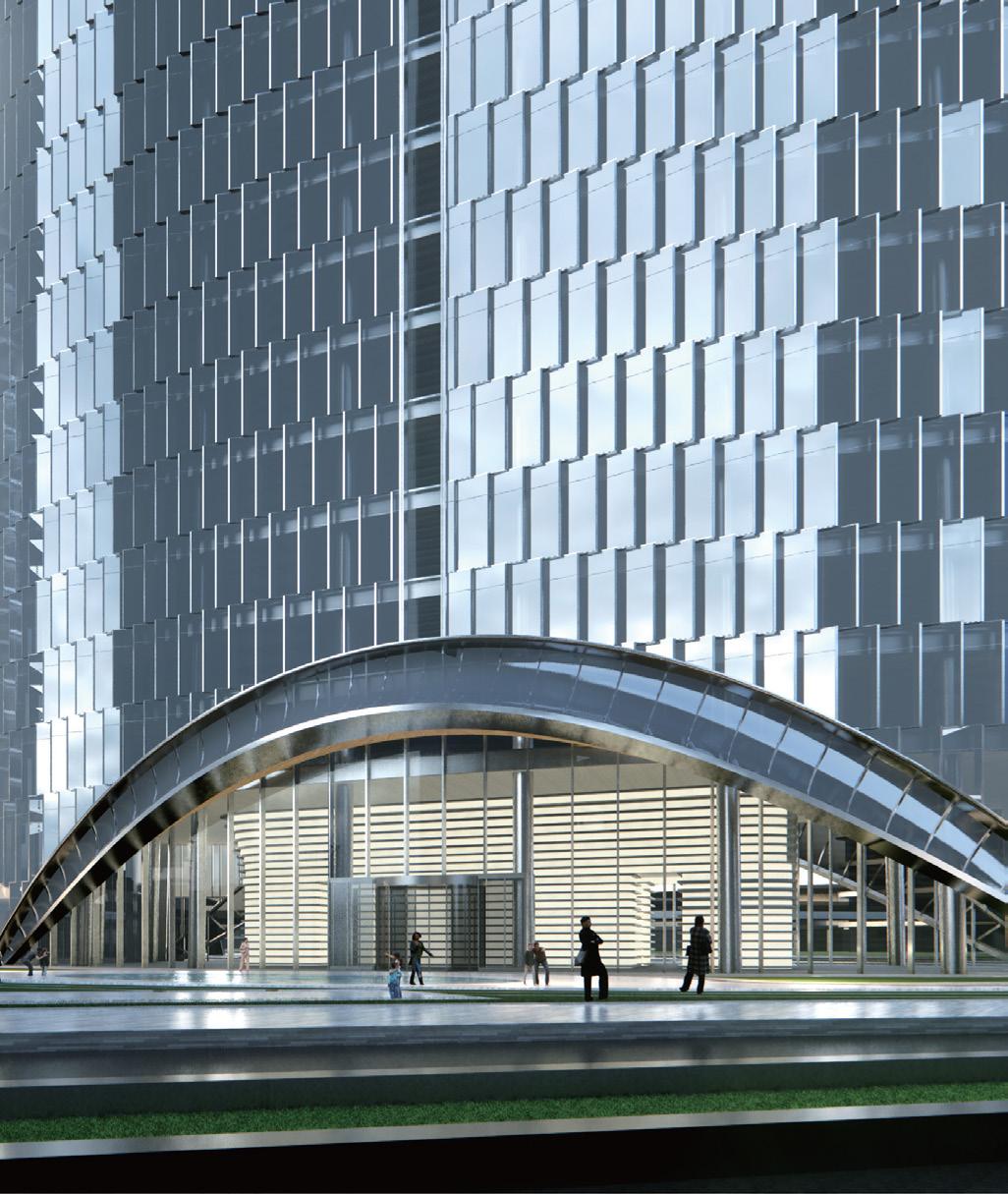



OFFICE
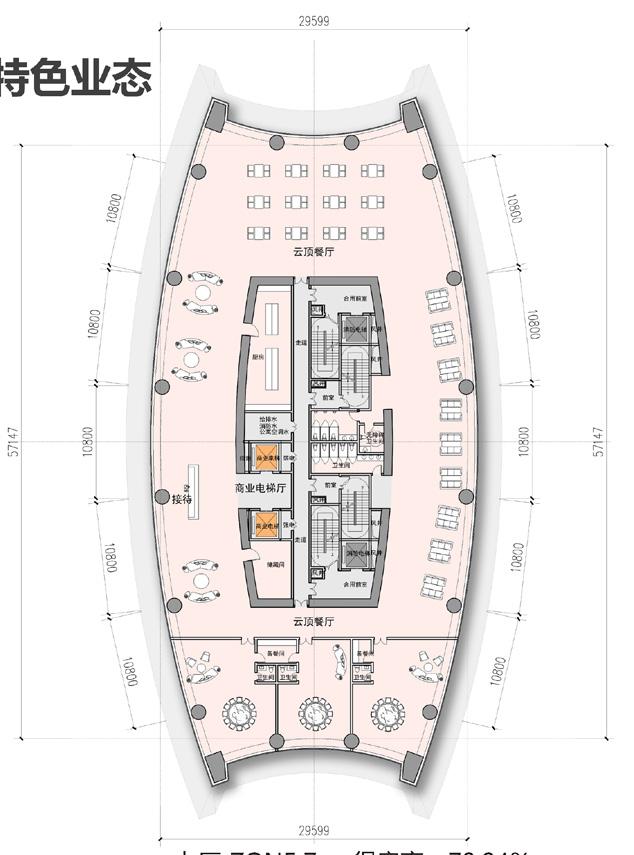
CLOUD RESTURANT
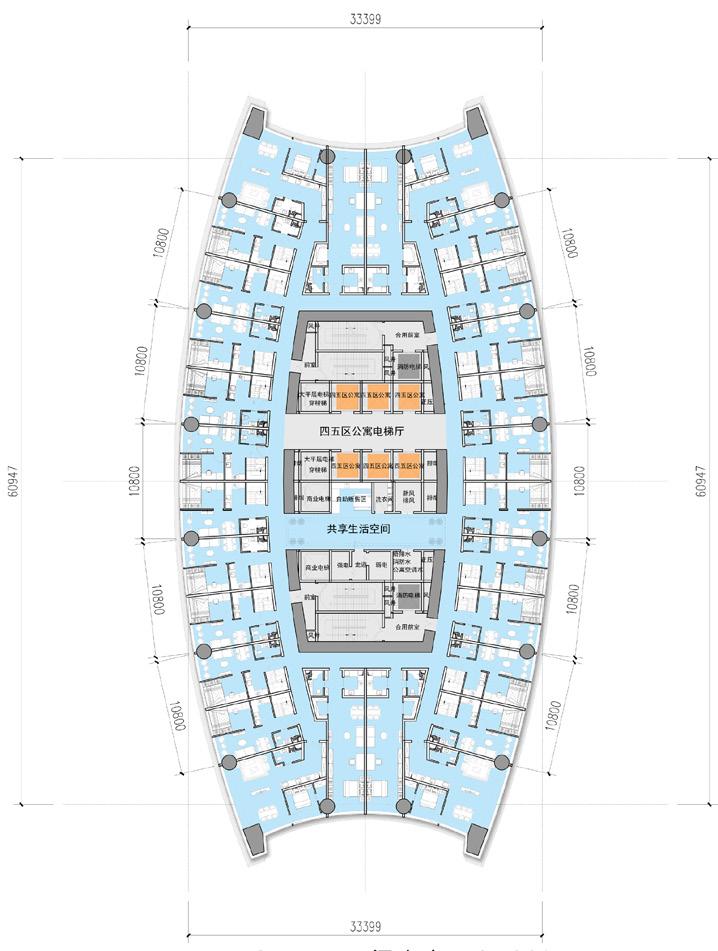
LOFT


EXHIBITION
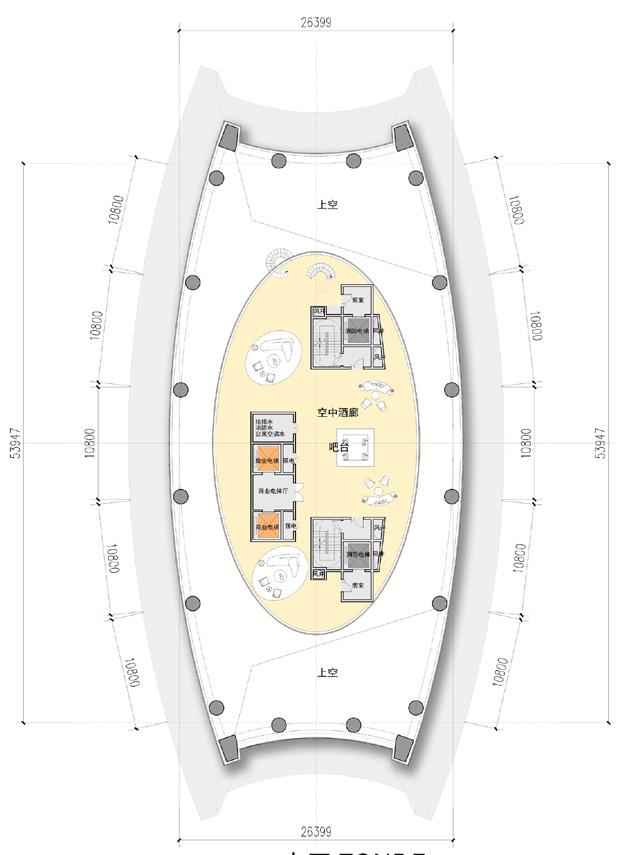
CLOUD CLUB
STRUCTURE DESIGN
INTRODUCTION
Changsha Beichen New River Delta Project A2 super high-rise 59 floors above ground, with a building area of about 111,000 m2, the building function is office and condominium.
The building function is office and apartment.
The height of large roof structure is 300m, the height of tower crown is about 50m, and the total height of the building is 350 m. The building plane is close to round, the long axis width of the standard floor plane in the low area is about 62m, and the long axis width is about 35m, and the structural aspect ratio is 8.5; the long axis width of the core cylinder in the low area is about 38m, and the long axis width is about 16m, and the aspect ratio of the core cylinder is 18.5; the structural aspect ratio and the aspect ratio of the core cylinder are both bigger than that stipulated by the specification and the gap between two directions is bigger, therefore, the structural weak axis square is bigger than that stipulated by the specification.
The height-to-width ratio of the structure and the heightto-width ratio of the core are both larger than the specification, and the gap between the two directions is larger, so the design of the lateral resistance system in the direction of the weak axis of the structure needs to be focused on.
Structural system
This project is located in Changsha, the height of the structure is 300m, 6 degree seismic defense, basic wind pressure is 0.35kN/m2, the seismic force and wind load are small, so the superstructure is made of profiled steel and concrete frame, reinforced concrete core, and extended truss system.
The system consists of three parts:
The first part: reinforced concrete core with built-in steel sections in some floors;
The second part: the frame formed by section steel concrete columns and steel girders, strengthened by four ring belt trusses;
The third part: four weak-axis direction extension arm trusses, connecting the frame columns and the core cylinder.
In the above three parts, the core cylinder is the main lateral force-resisting system, and the section steel concrete frame is the secondary lateral force-resisting system, and the extension arm joist connects the frame with the core cylinder, which enhances the contribution of the outer frame columns to the overall lateral forceresisting of the structure. When the building core cylinder is arranged, the cylinder is composed of external wall and multiple internal transverse walls, when the office floor transitions to the apartment floor, combined with the reduction of the number of elevators, the north and south side of the shear wall columns are collected, and the rest of the wall extends upward, and the thickness of the wall is reduced when the apartment floor transitions to the large flat floor, while combined with the functional layout of the building, the internal and external walls are opened to deal with the holes. This kind of core tube collection and division, in the increase of building.
At the same time, it makes the structural stiffness change uniformly in the vertical direction, without excessive sudden changes, and the overall economy of the structure is better. The structural floor system consists of steel beams and combined floor slabs. The steel frame beams are rigidly connected to the peripheral frame columns, the floor steel beams are connected to the frame columns and shear walls at both ends as articulated connections, and the secondary beams are connected to the shear walls as articulated connections. The lateral stiffness of the structure is mainly controlled by the demand under wind load, especially in the direction of the weak axis, the lateral resistance is weak, and the simple frame-core cylinder system cannot meet the displacement requirements. Combined with the results of calculation and analysis, four short-axis direction extension trusses are set up in 20~21F, 29~30F, 28~29F, 58~59F, and ring belt trusses are set up at the same time in conjunction with the refuge floors of the building.



Design of members
The form of frame columns, combined with the structural stress requirements and the building's demand for columns with the smallest possible cross-section, can be used for section steel concrete columns or steel pipe concrete columns. Under the premise of axial stiffness and load bearing capacity are basically the same, from the comprehensive consideration of economy, reliability of node force transmission, construction difficulty, anticorrosion and fire protection treatment, etc., the steel concrete column is selected. Combined with the requirements of the building program, the office floor adopts 1800mm circular cross-section, the apartment floor adopts 1500mm circular cross-section, and the large flat floor receives 1200mm circular cross-section. Core cylinder shear wall, in order to control the wall thickness, increase the wall ductility and bearing capacity, the bottom of the strengthening area core cylinder cylinder outer wall, the use of inserted steel shear wall, shear wall thickness of 1200mm, upward gradual abolition of steel, wall thickness gradually thinning. The outer perimeter frame beams and floor secondary beams, using steel beams, can reduce the overall structural deadweight, reduce the column cross-section, and reduce the cost of foundation. The floor slab adopts steel truss floor bearing plate, and the thickness of the plate is 120mm in order to meet the requirement of fire prevention.
Basement Design
The basement structure is reinforced concrete beam and slab system. The first floor slab transfers the horizontal load to the surrounding basement outer wall and the additional shear wall of the basement room.
The structural calculation is carried out according to the embedded in the basement roof slab.
Foundation Design
Referring to the geological survey data of the neighboring plots, the foundation adopts bored piles + raft slab foundation.
TOWER CROWN DESIGN FERRIS WHEEL
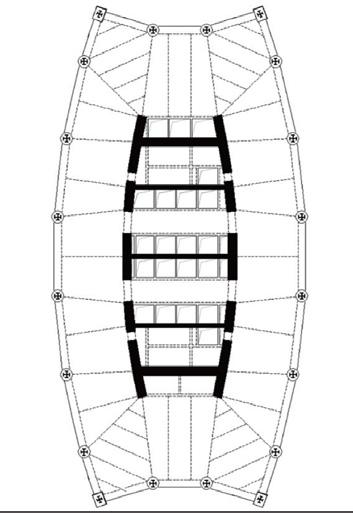
LOWER OFFICE FLOOR PLAN

MID-LOWER OFFICE FLOOR PLAN
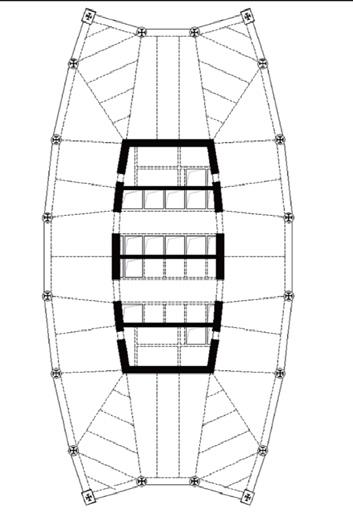
MID-HIGHER OFFICE FLOOR PLAN
Computational analysis

LOWER OFFICE 3D MODEL

MID-LOWER OFFICE 3D MODEL

MID-HIGHER OFFICE 3D MODEL
The basic performance of the tower is analyzed using 3D finite element software Karamaba3d. The results of the structural analysis proved that the adopted structural system has good suitability for carrying wind and earthquake loads.

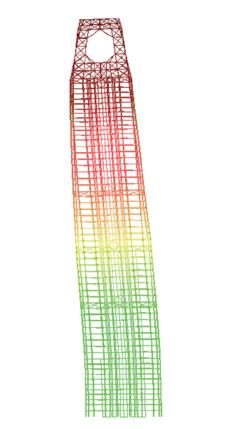
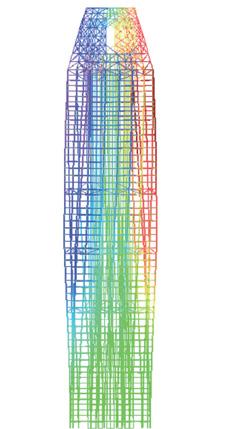

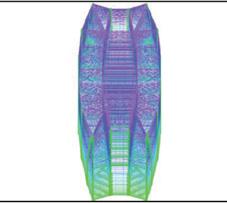


HIGHER OFFICE FLOOR PLAN

TOP BUSINESS FLOOR PLAN
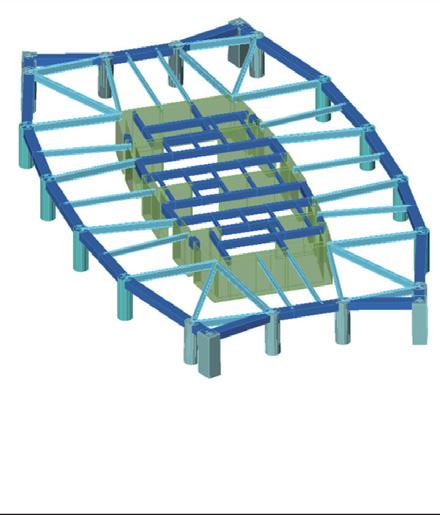
HIGHER OFFICE 3D MODEL

TOP BUSINESS 3D MODEL





PROJECT OF MASTER OF ARCHITECTURE
YEAR: 2024
SITE: KITCHENER ON, CANADA
INIDIVIDUAL WORK
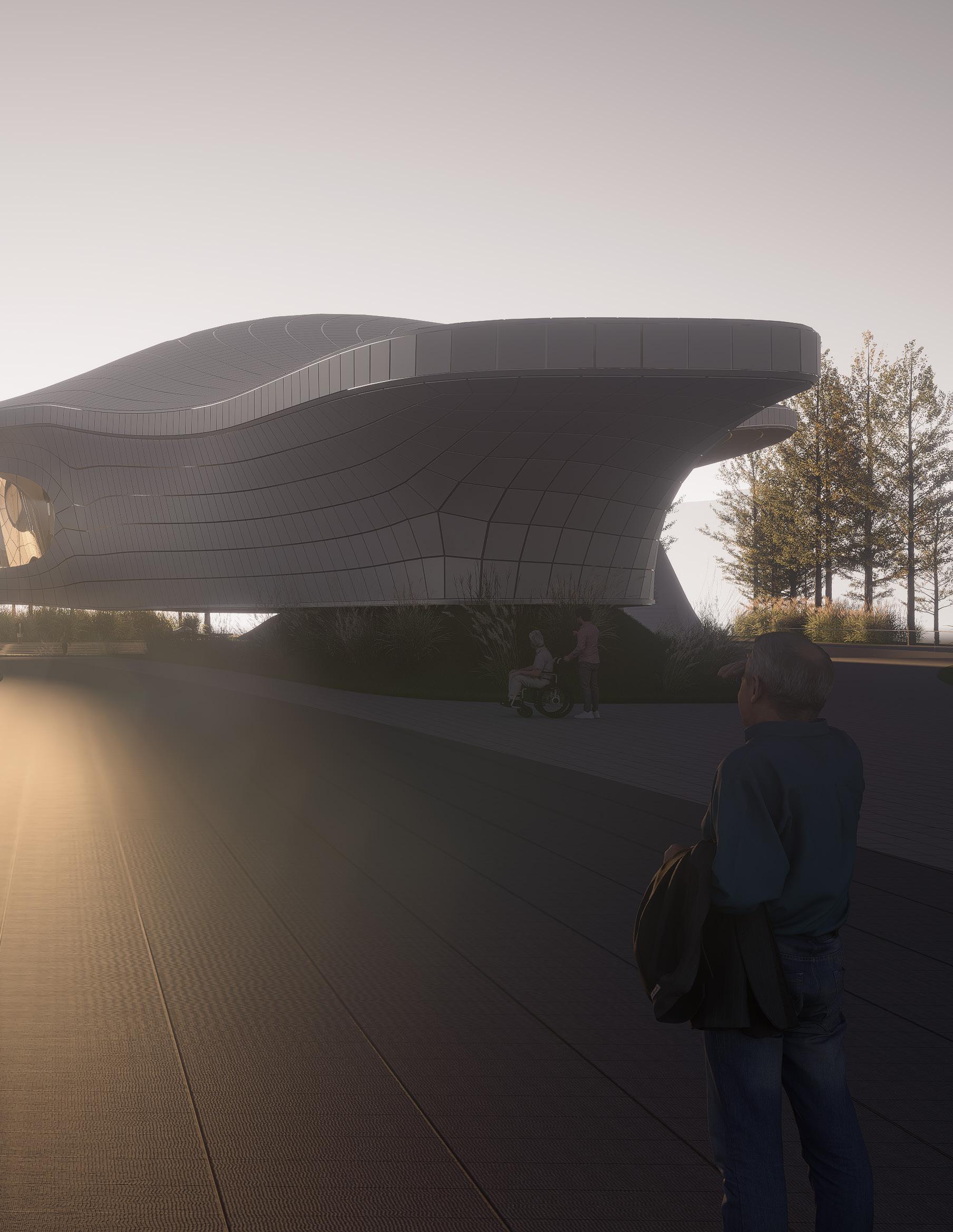



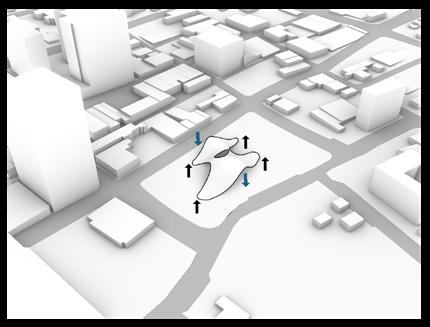
CONCEPT&STRATEGY
Located in downtown Kitchener, formerly the Charles Street Terminal, the core design concept was to design a Community Center that shines brightest in the heart of downtown, evoking the collective memory of the community while adapting to modern needs. As cities and buildings become more uniform, the project emphasizes architecture as a part of people's lives that enhances their quality of life.

OVERALL STRUCTURE

Exterior Facade Plate
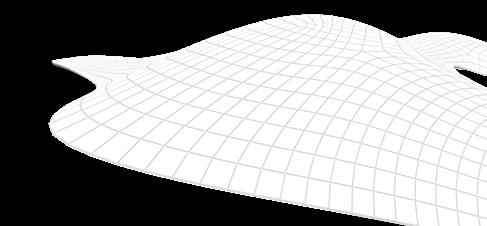
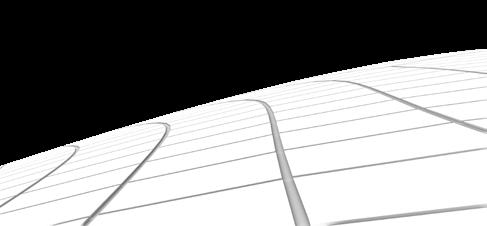
Interior Space Frame
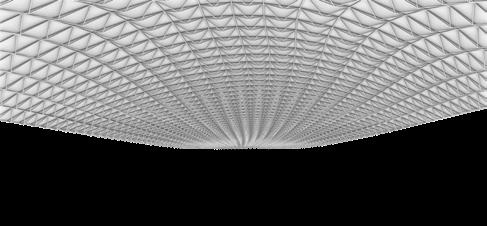



Shell Panle GRFC 30mm
Roof Membrance Water and Air Barrier EPDM 2mm
Sheathing 2mm FRP
Main Structure Top Chords 50mm
Main Structure Chords Membrance 20mm
Main Structure Bottom Chords 30mm
Aluminate planel 30mm
Insulation PU Form 150mm
Main Hiden Gutter System 350*450mm
Roof Structure Top Chords 75mm
Roof Structure
Chords Membrance 45mm
Low-iron Laminated IGU
Ventailation and Service Trench Shell Panle GRFC 30mm
Ceiling uplight, floor recessed
Main Air Supply Duct
Aluminate planel 30mm
Main Structure Top Chords 50mm
Main Structure
Chords Membrance 30mm
Main Structure Bottom Chords 50mm
Sheathing 1mm
Roof Membrance Water and Air Barrier EPDM 2mm
Shell Panle GRFC 30mm

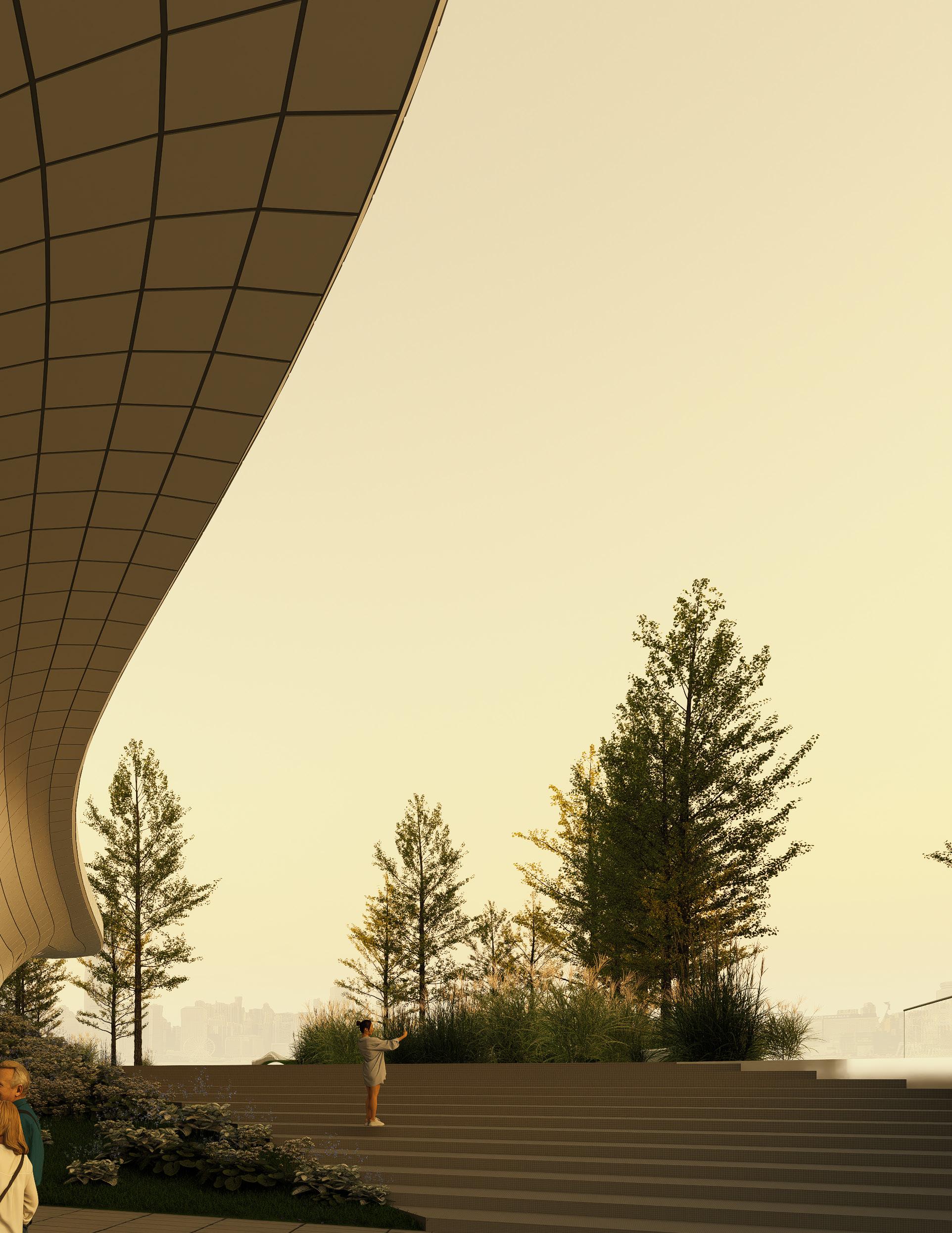

THE SKELETON
DESERT HYPERLOOP CAMPUS
COMPETITION: YAC-YOUNG ARCHITECTS
YEAR: 2020
SITE: LAS VEGAS, NEVADA, UNITED STATES INDIVIDUAL WORK
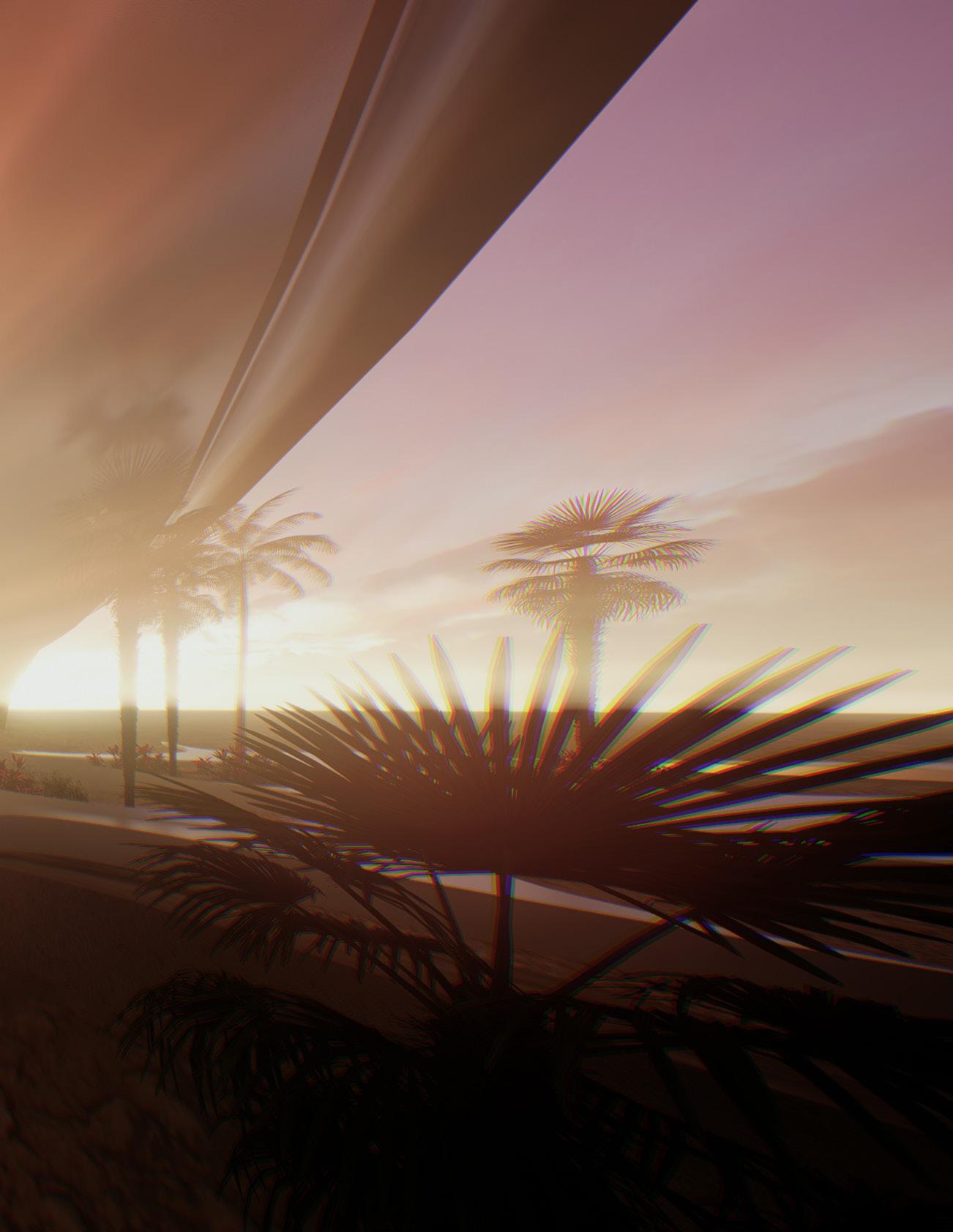
Providing Nature and Water to the Desert
Green spaces and water are necessary for the creation of cities. In addition, the Hyperloop will go global, and new cities can be built on the basis of this new mode of transport for people to live in and continue to work on the technology of the Hyperloop.

Through Hyperloop, water is transferred from the Colorado River

a:Water Loop Rail. b: Water pipe bring water to the bottom. c: Water Retention aims to storge water.

Water Retention: storge water then transfer to the whole campus.
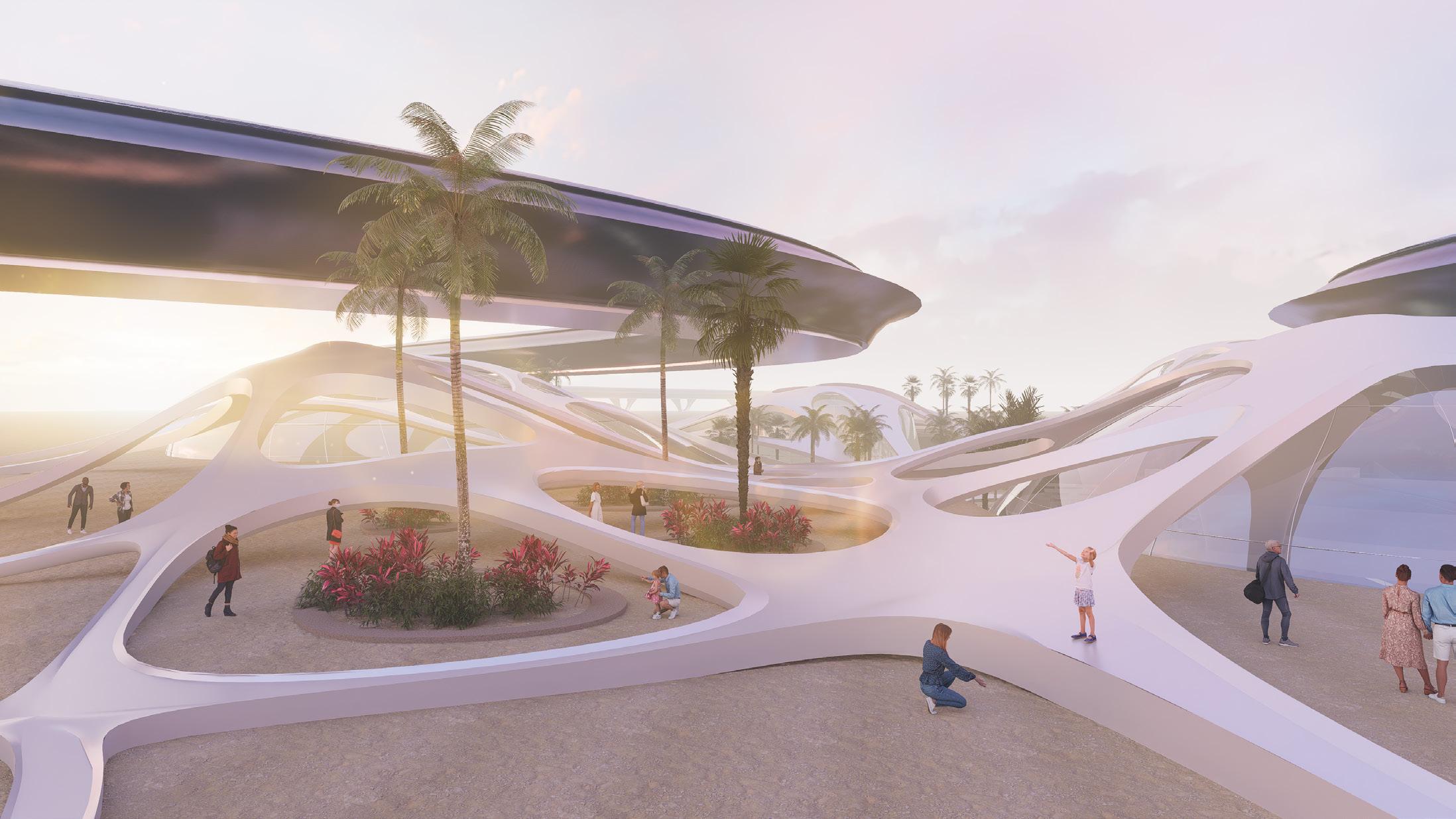
Creating an Oasis for the Campus in Desert
Where there is water, there are cities. Nevada is a desert, a barren environment where water and greenery are hard to find. Therefore, water transported via the Hyperloop will be stored in cisterns, slowly circulating underground before being distributed to specific spaces where it is needed. It could be a cutting-edge and
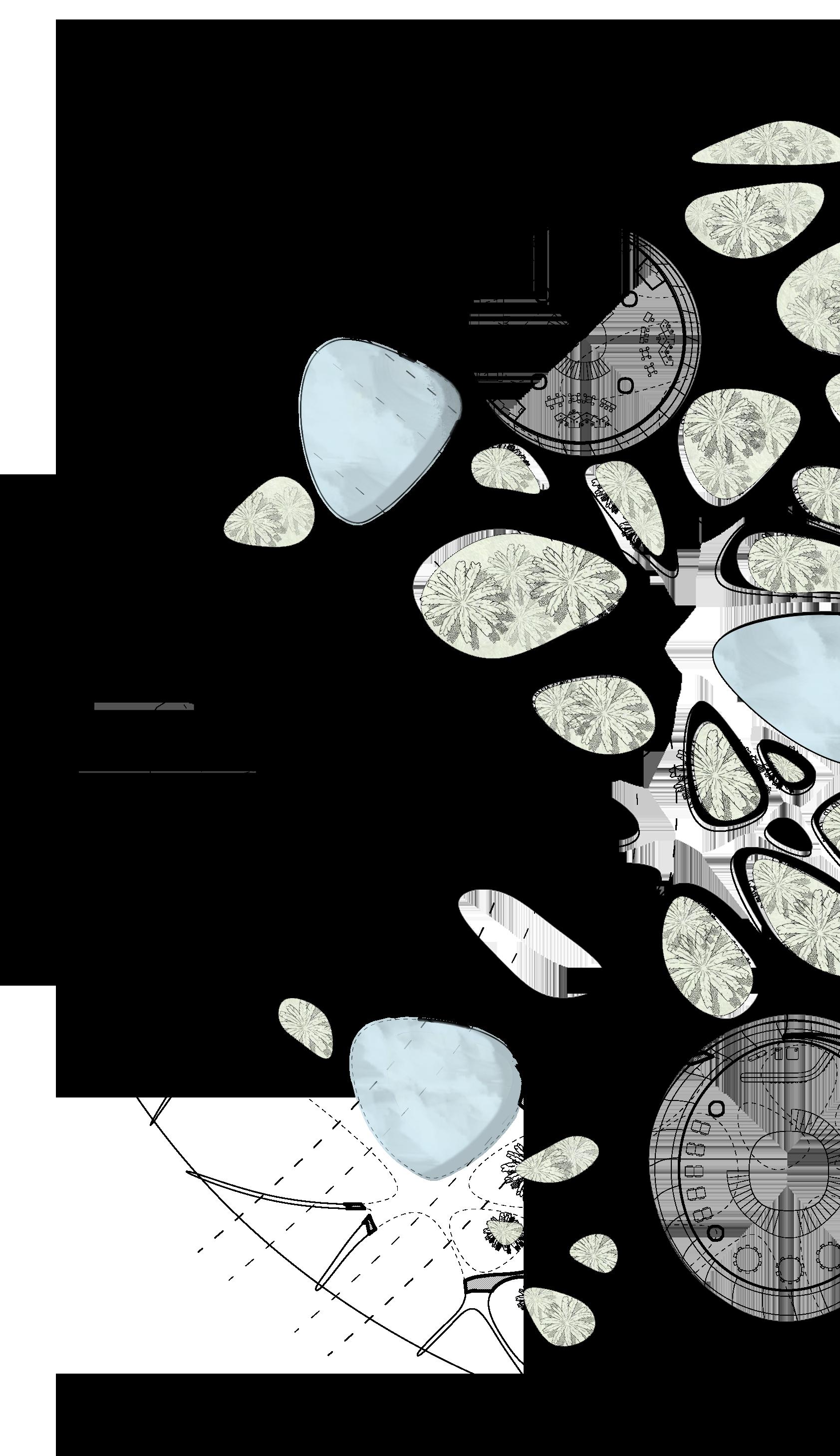



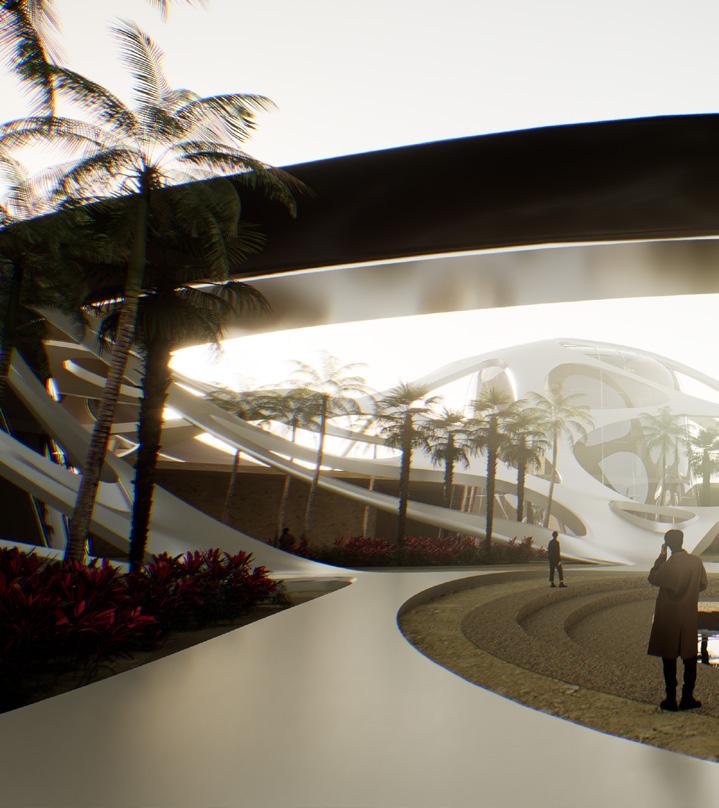



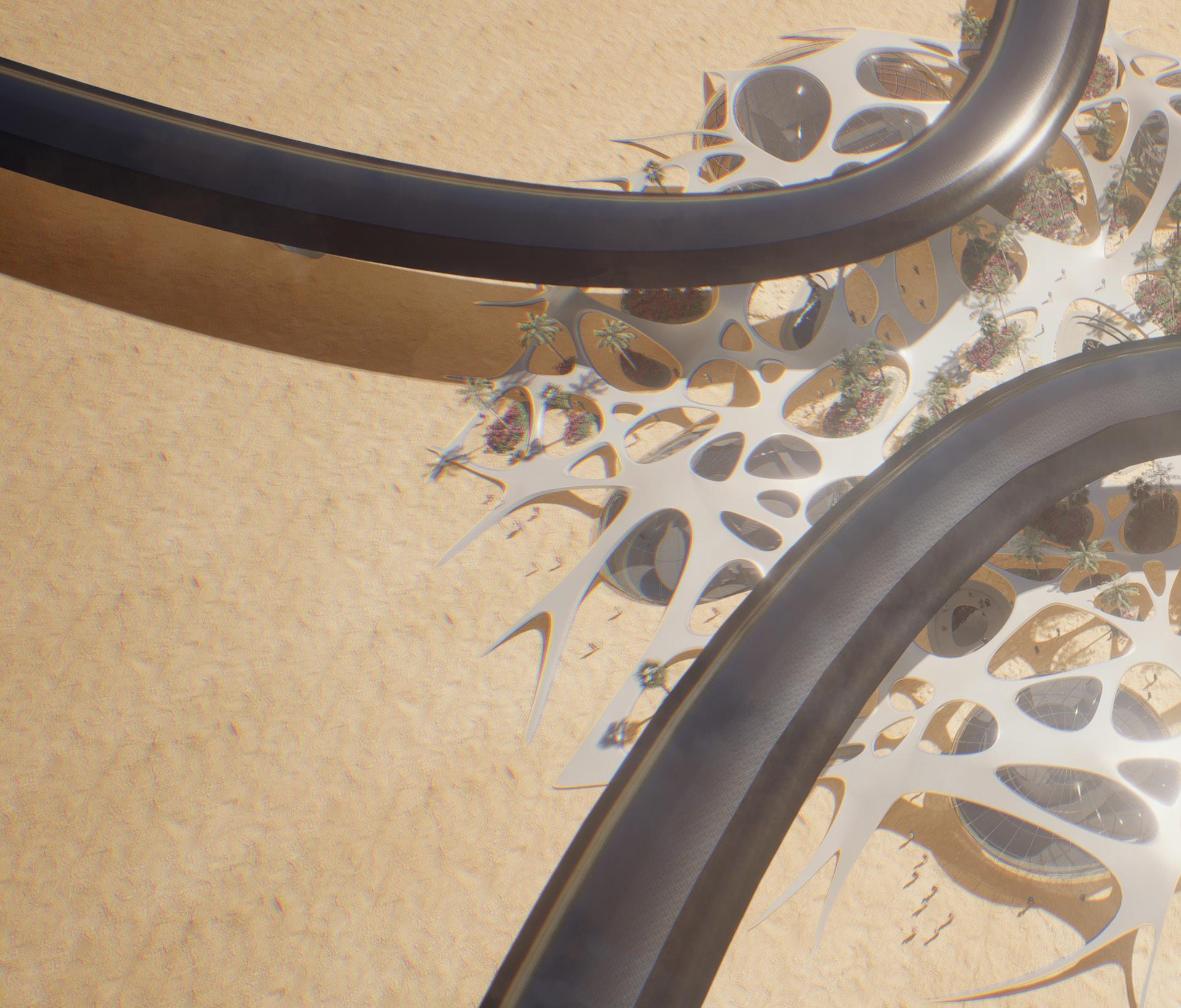



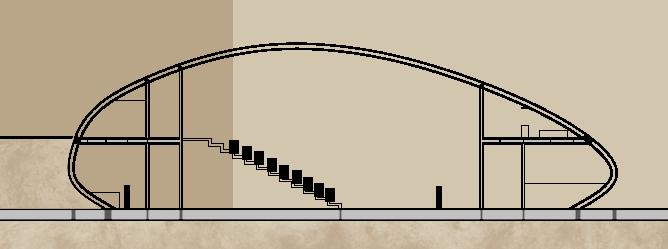


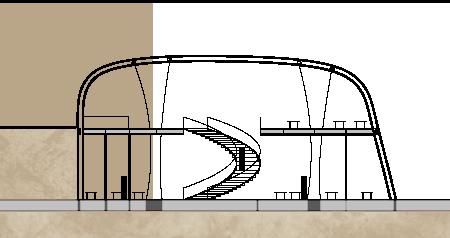





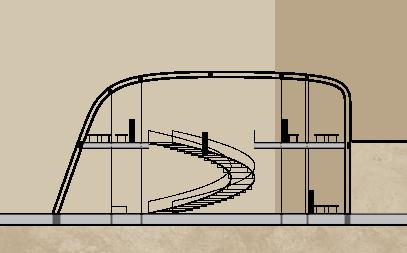
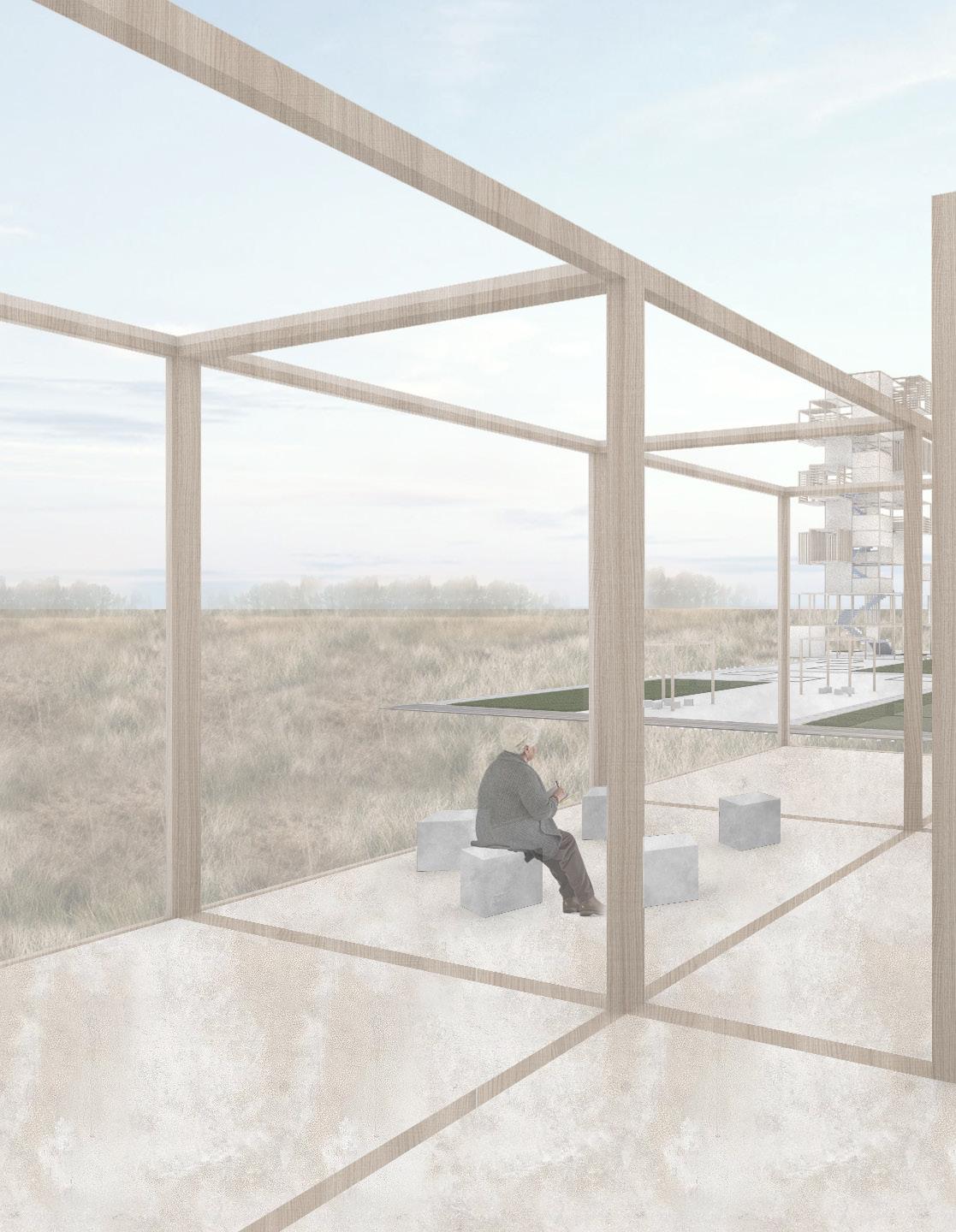
CUBE KINGDOM
THE BREATHING SANCTUARY OF PRINCIPLE REINFORCED CONCRETE
PROJECT OF UNDERGRDAUATE FINAL PROJECT
YEAR: 2022
SITE: HAWAIIAN, UNITED STATES INDIVIDUAL WORK
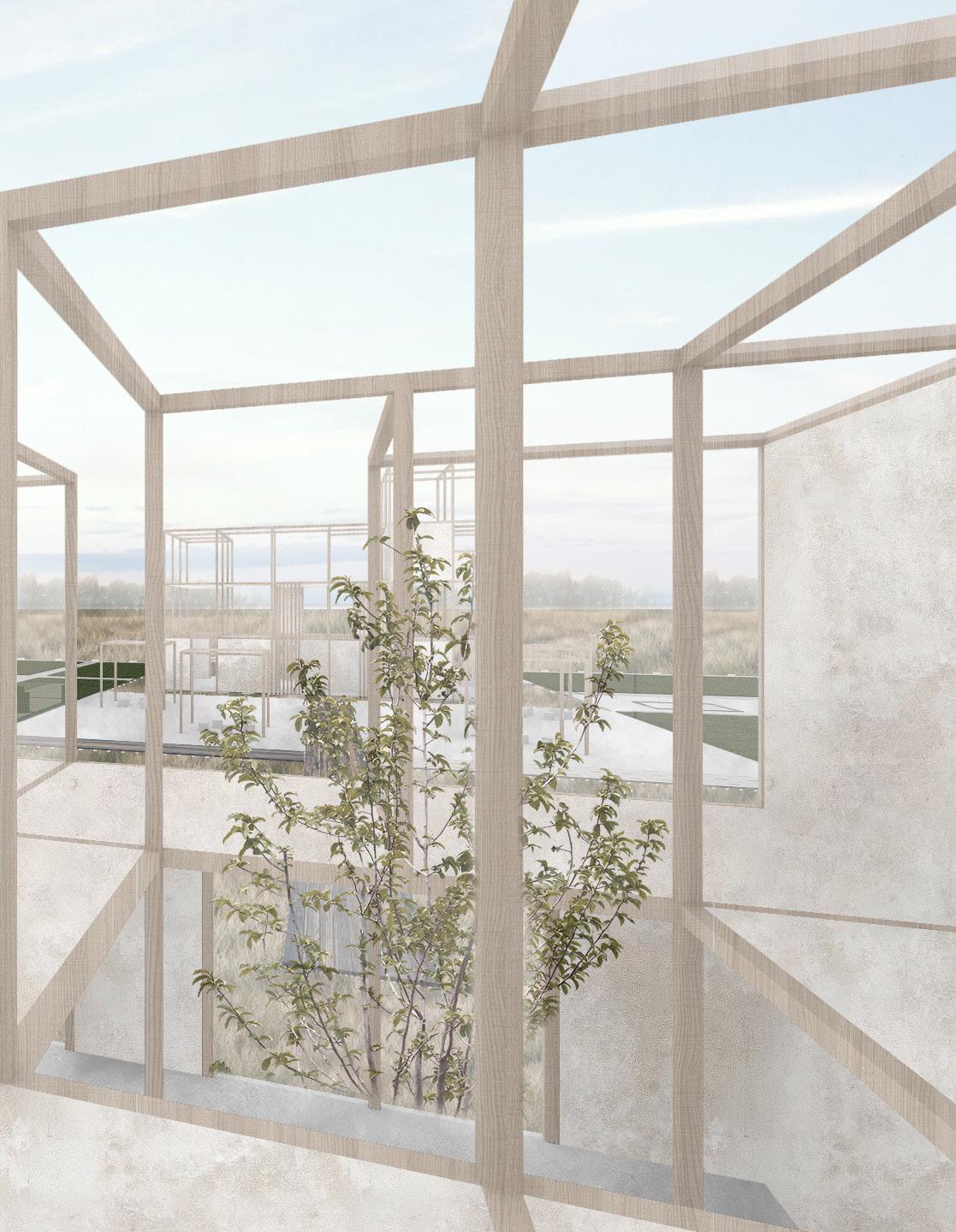

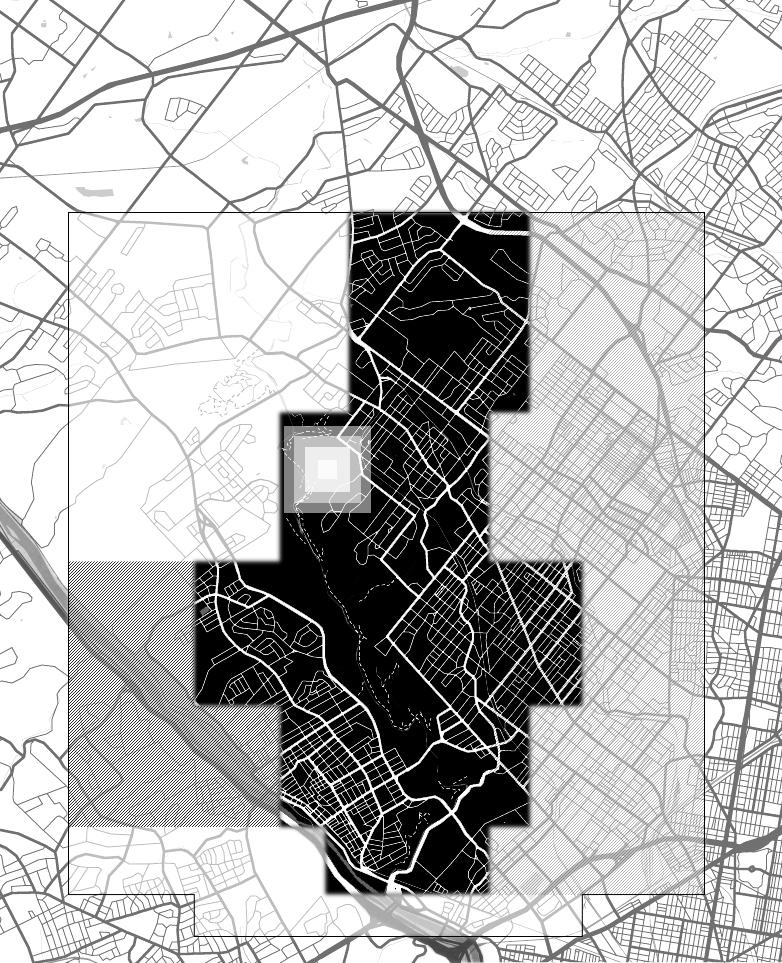

Revitalize an abandon national park
Nowadays, we always live in concrete and metal, greenery and fresh air are scarce for people. In this project, we will design a multi-polar centre in Philadelphia's Androw Meadows, which will include a booking centre, an observation deck for people to visit Andros Meadows National Park, and choose an artist to design his personal studio and living space.
Let the green nature combine with cubes
Living in symbiosis with nature can be a new breath of fresh air, and we have to admit the tedium of concrete and metal. In addition, it is worth exploring how a modular system can be used to solve this problem completely, and how each module can be defined.

SOLID

GUIDED FOLLOWING PRESENTING SHOWING NETWORK EXPLORING DIVERISTY FINDING
NORMALITY CURIOSITY
Instead of creating an entity that acts as a pavilion, we decided to develop a village-like typology that embraces diversity and uniqueness. A village, a place to live.



1 unit 3m

1 function +1 landscpe

Connected
Starting from 3 meter, a modular system was developed around this unit. By adding more units, the pavilion can be developed in any direction, providing great flexibility to cope with different situations.

These units can be used as general walkways, space courtyards, vertical gardening modules and also to create internal spaces for projects.
Bringing buildings and landscapes together in order to bring people closer to green.



