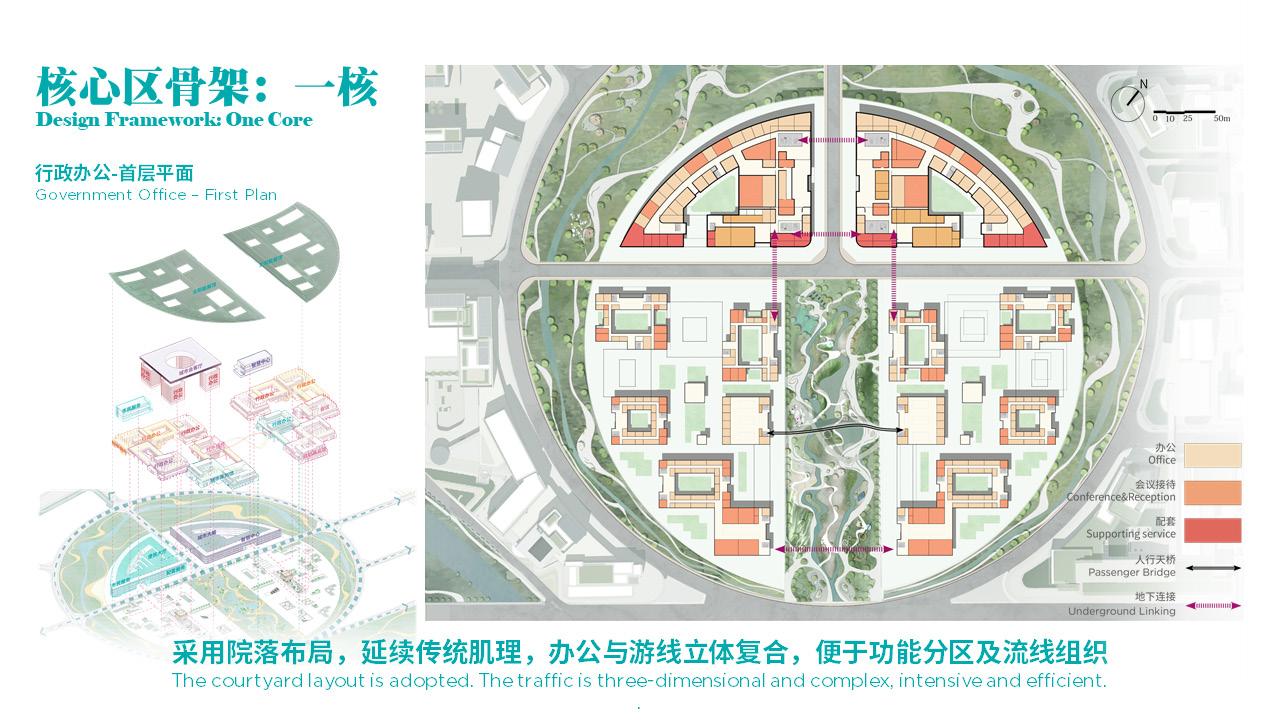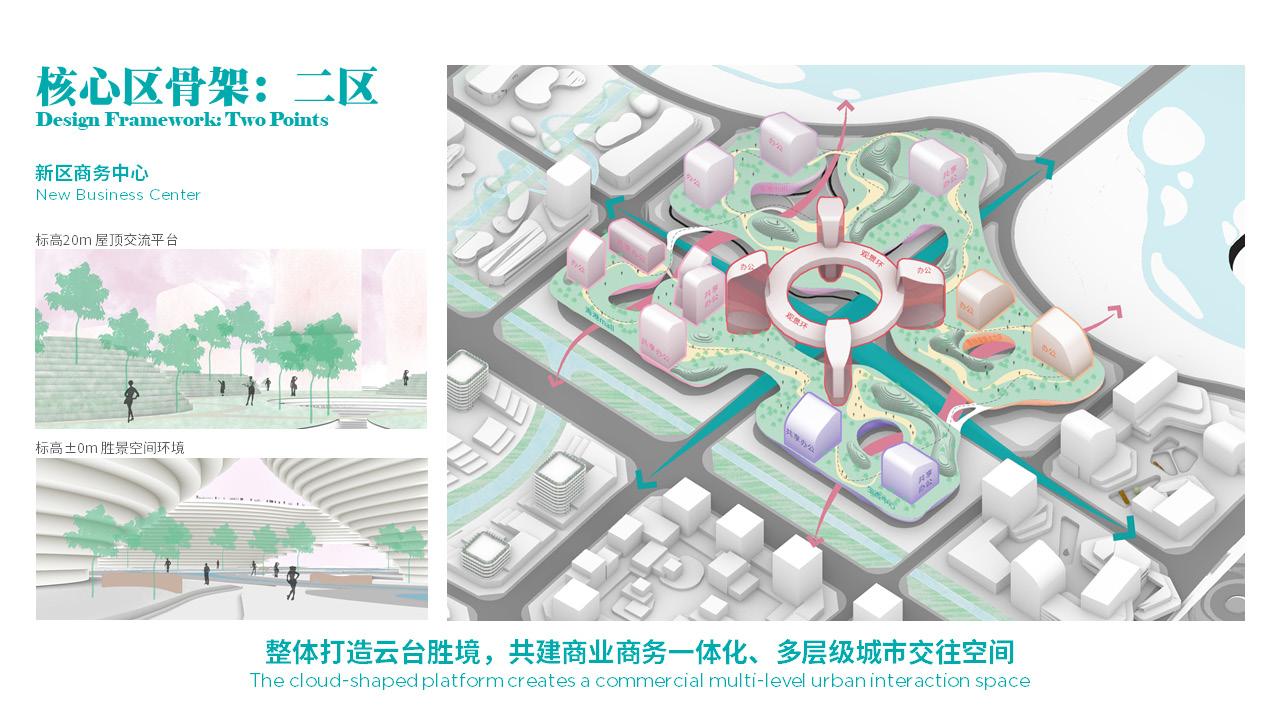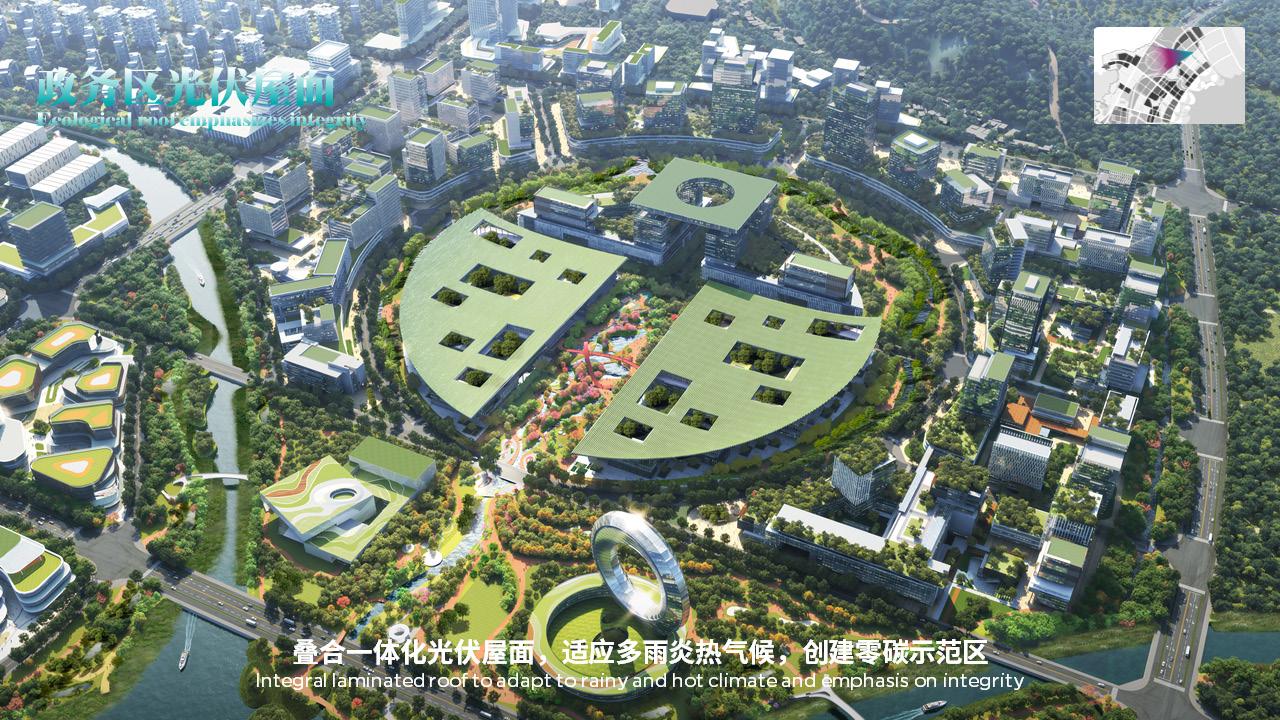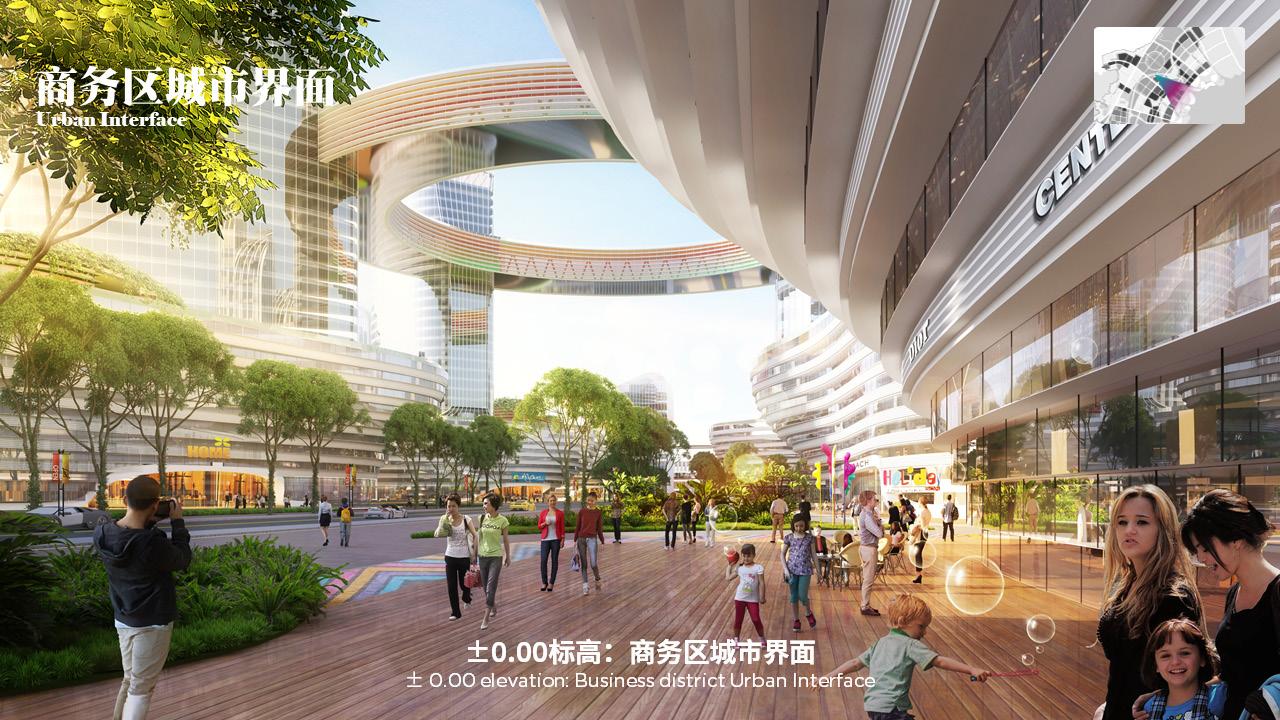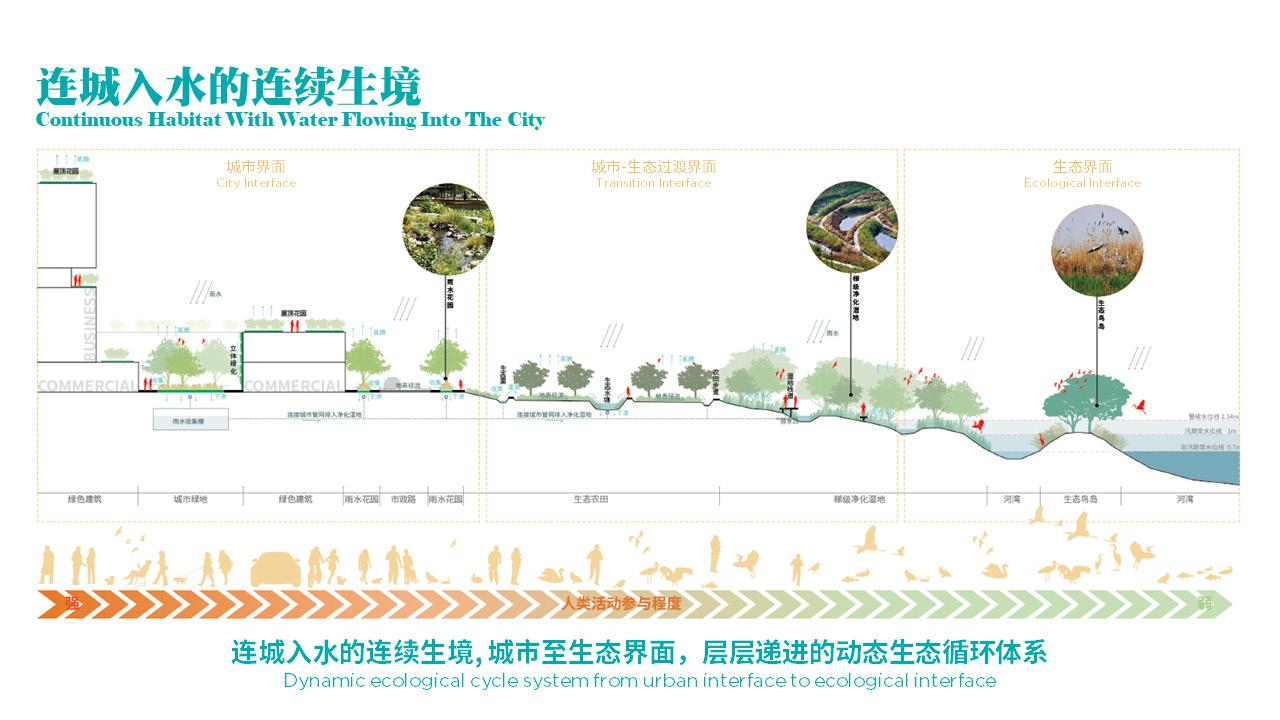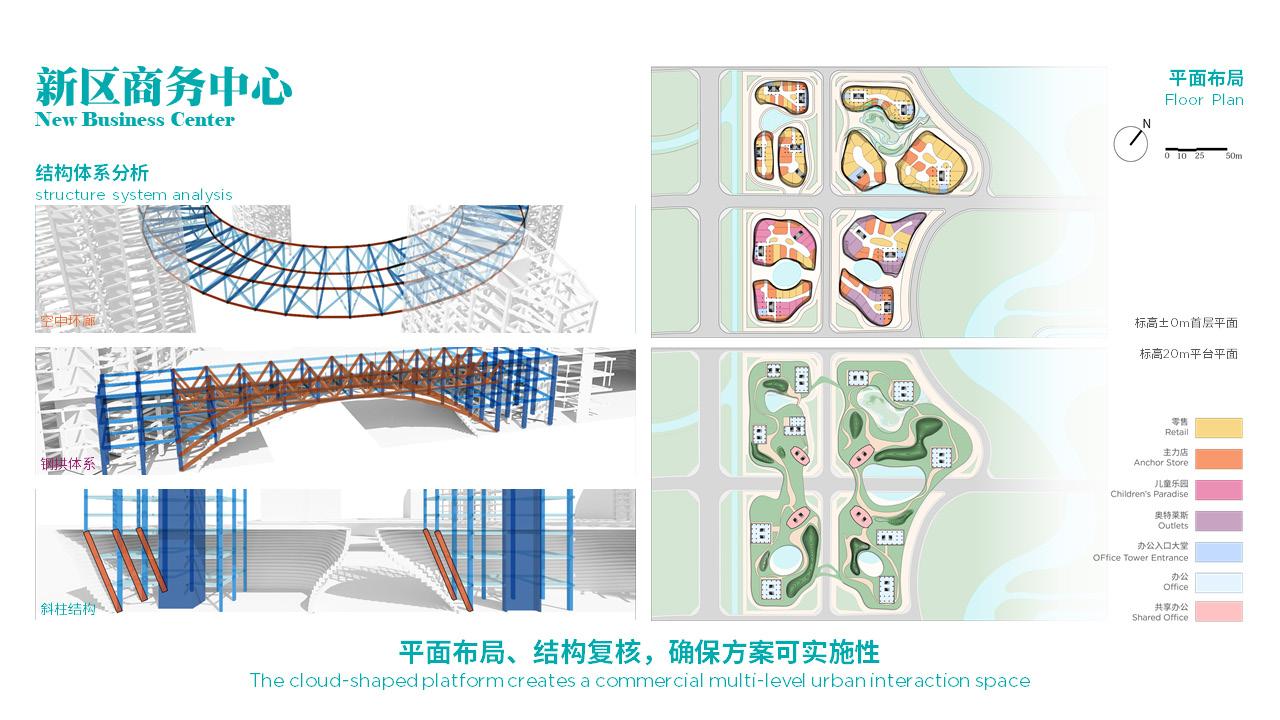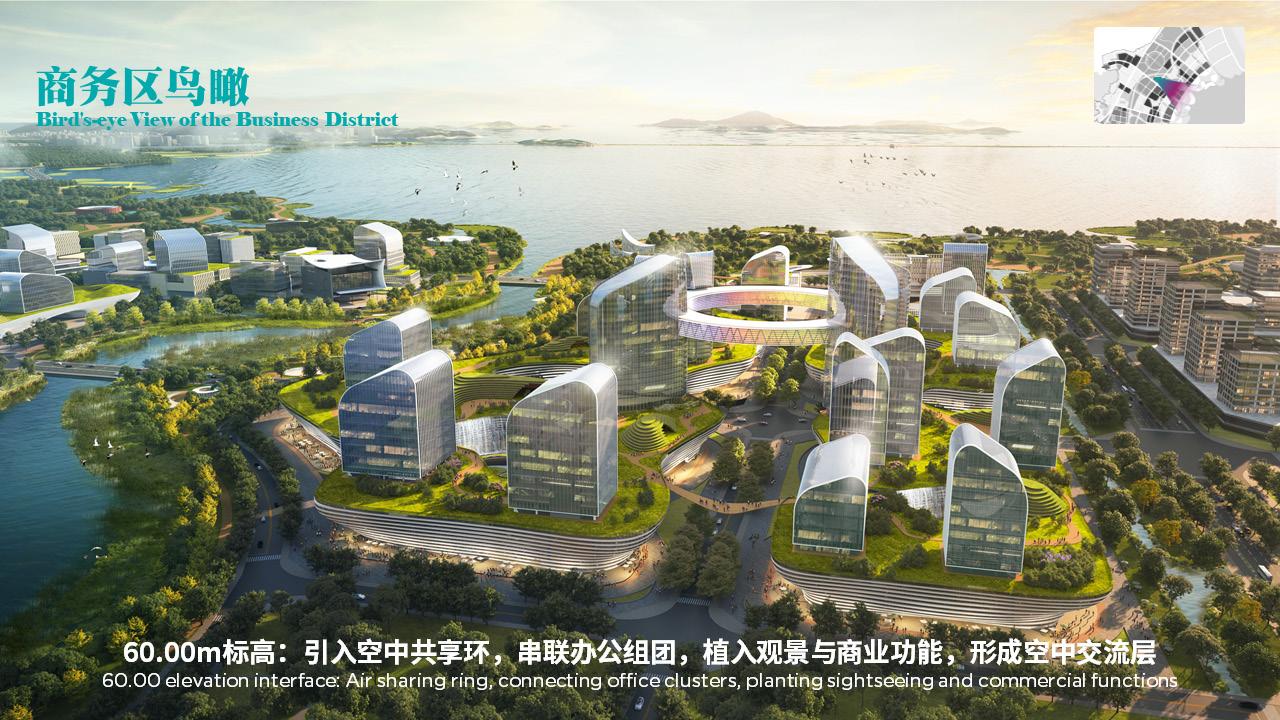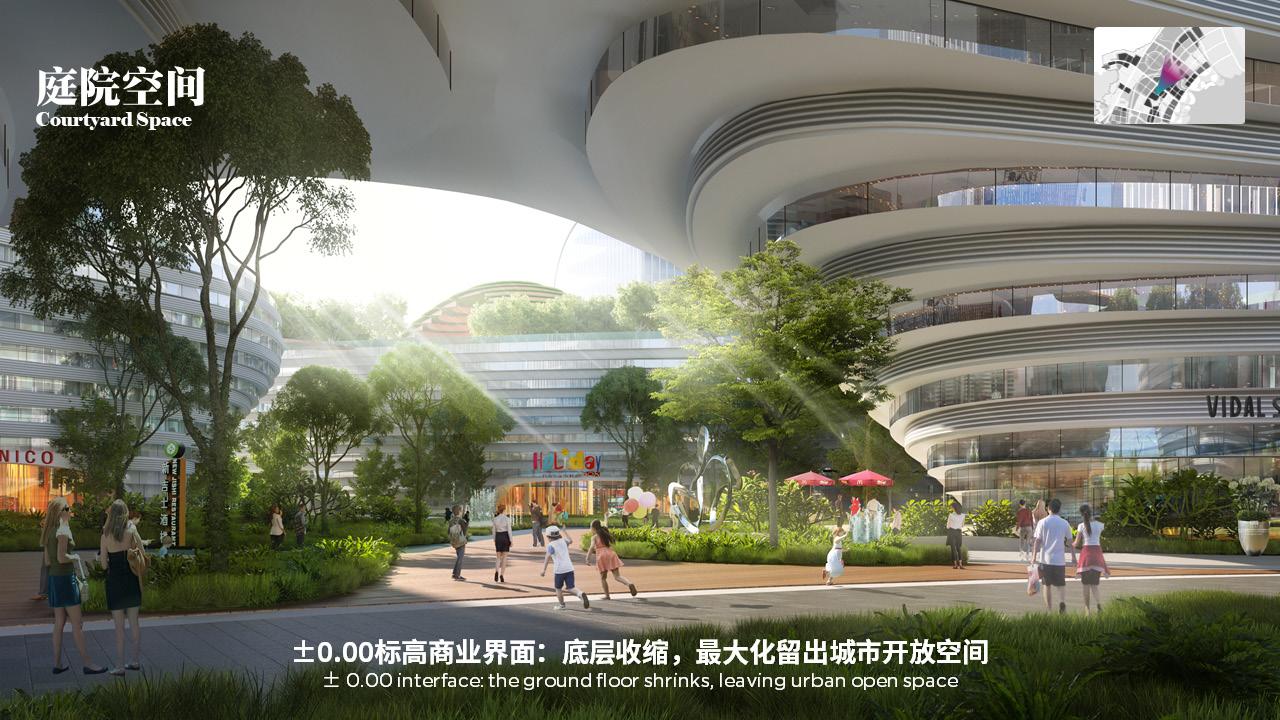YICHEN WEI
150 Water Street N Cambridge, On, Canada N1R 0B5
Master of Architecture y294wei@uwaterloo.ca +1) 437 215 7136
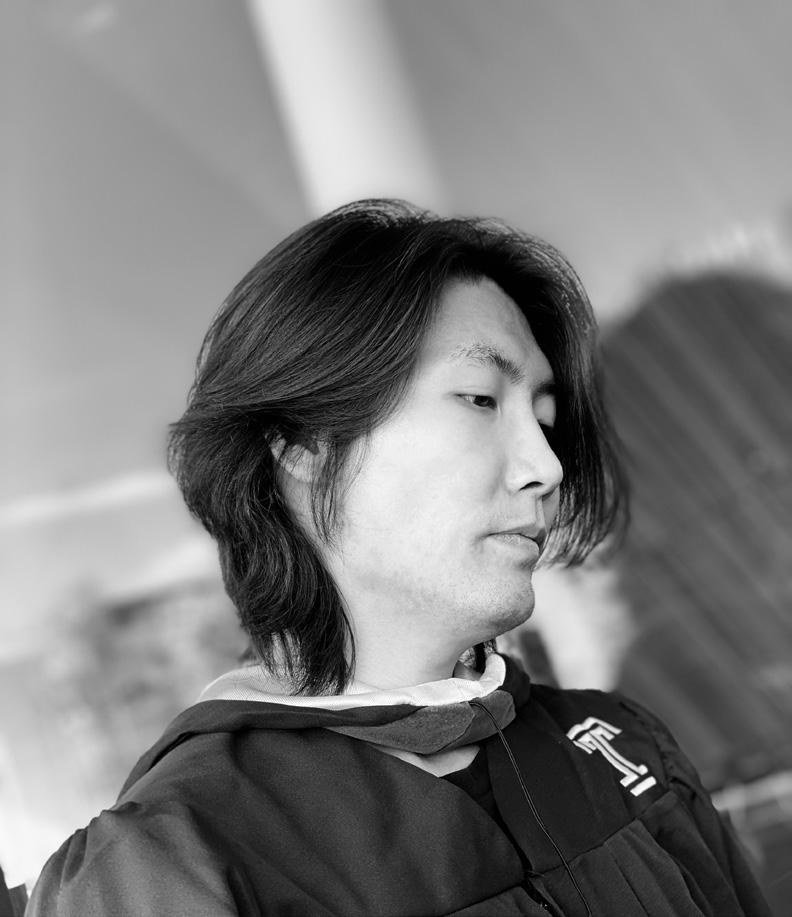
Role of an Architect VS the Authenticity of Form and Space
An architect is not just a creator of spaces but a weaver of fluidity and order. Curves are not merely a formal choice; they are a language of spatial narrative, capturing movement and freedom. The authenticity of architecture does not stem from the architect’s will alone but emerges naturally through the interaction of materials, light, and human experience. Through architecture, I explore the power of curves, allowing space to flow in perception, resonate with the environment, and engage in a dialogue with time.
2024-2026 2022-2023
2021-2022 2016-2020
EDUCATION
+University of Waterloo School of Architecture
ACADEMIC EXPERIENCE
+China Architecture Design&Research Group
Fulltime Architect
Participated in the International Bidding Competition for the Urban Design of Yuhuan, China
Participated in the pre-bidding, schematic design and design of the expansion and funding phase. After winning the bidding, participated in the later stage and deepened the communication with the construction drawings and curtain wall design regularly. Landmark Building Designer by using Rhino and Grasshopper.
Participated in the International Bidding Competition for the Renovation of the Old Urban Area of Taizhou City, China
Involved in pre-bidding, schematic design and Urban Design, and was responsible for the design of major landmarks.
Participated in a high-rise residential landing project in Shijiazhuang, China
Involved in conceptualization and deepening of the preliminary design.
+Urban Architecture Design
+Temple Univeristy Architecture Department Cambridge Shanghai Shanghai Philadlphia Master of Architectrue Bachelor of Science
Fulltime Architect
Participated in the bidding of Xiamen TOD commercial Plaza
Participated in pre-bidding, schematic design, and won the bid. Program design stage, according to the government and Clients requirements to deepen.
Participated in Dalian Greenland Residential Landing Project
Mainly responsible for the later expansion of the deepening, as well as with the construction side of the cooperation, regular site visits, and the formation of site inspection report.
Participated in the design of commercial water street project in Wuxi.
Mainly responsible for the pre-conceptual design, the first round of reports were unanimously recognized by the client, the second round of reports were highly praised by the government officials, and the final program was able to land construction.
SKILLS
Rhino(Subd), Revit, Sketchup, Maya, Adobe Suite, MS ofIIce
3D printing, Grasshopper, Hand drafIng/modeling, one-click CA
Video/Photography, Midjourney, Stablediffusion, Runway
Contents
Year 2024
Location: Kitchener, On, Canada
Theme: Community Centre Conmprehensive Design Individual Work
Desert Hyperloop Campus Community Centre
Year 2020
Location: Las Vegas, Nevada, United States
Theme: Hyperloop Desert Campus Individual Work
Floating Clock
Year 2022
Location: Hawaiian, United States
Theme: A prison that helps criminals redeem themselves Individual Work
Cube Kingdom
Year 2020
Location: Philadelphia, PA, United States
Theme: A place to revive this natural park and provide a place for artists to live and create. Individual Work
The Saint
Year 2020 to 2023
Location: Shanghai, China
Theme: Academic work of International bid competition.
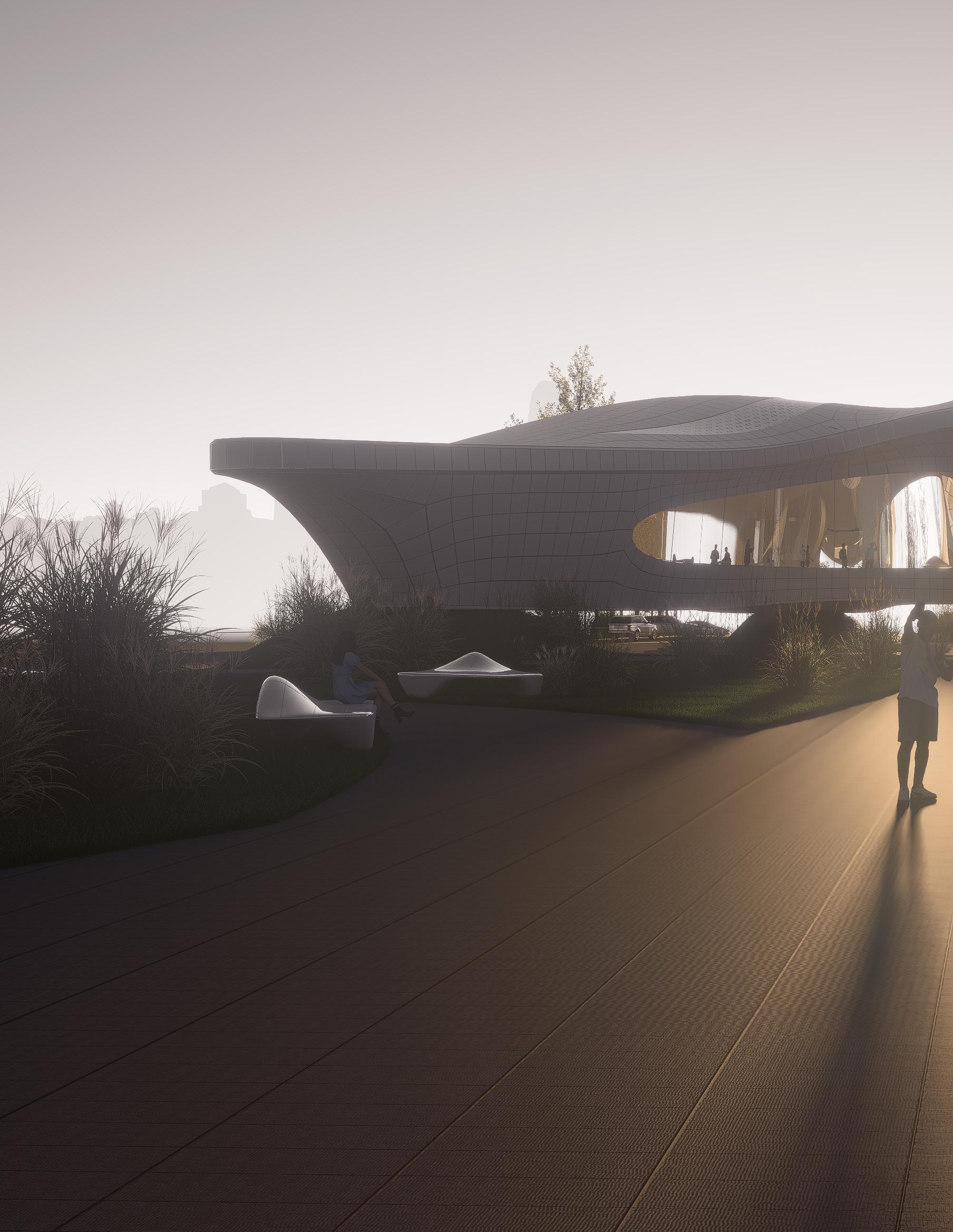
PROJECT OF MASTER OF ARCHITECTURE
YEAR: 2024
SITE: KITCHENER ON, CANADA
INIDIVIDUAL WORK

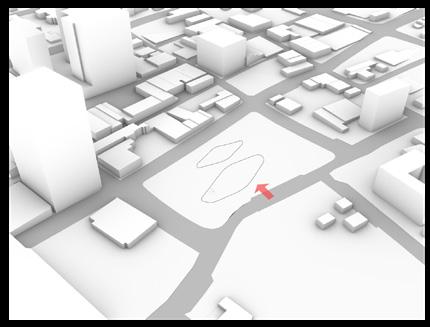

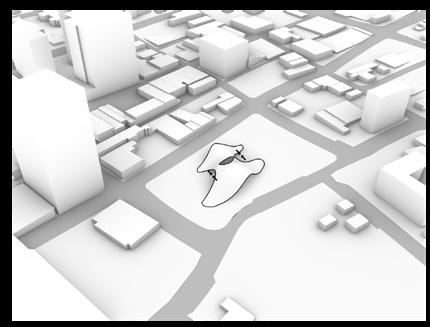
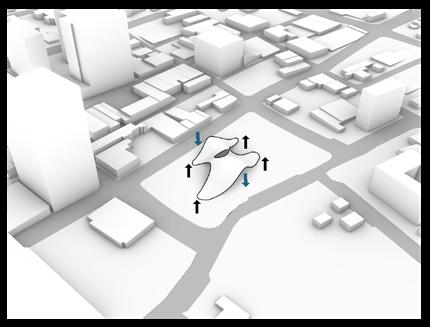
CONCEPT&STRATEGY
Located in downtown Kitchener, formerly the Charles Street Terminal, the core design concept was to design a Community Center that shines brightest in the heart of downtown, evoking the collective memory of the community while adapting to modern needs. As cities and buildings become more uniform, the project emphasizes architecture as a part of people's lives that enhances their quality of life.
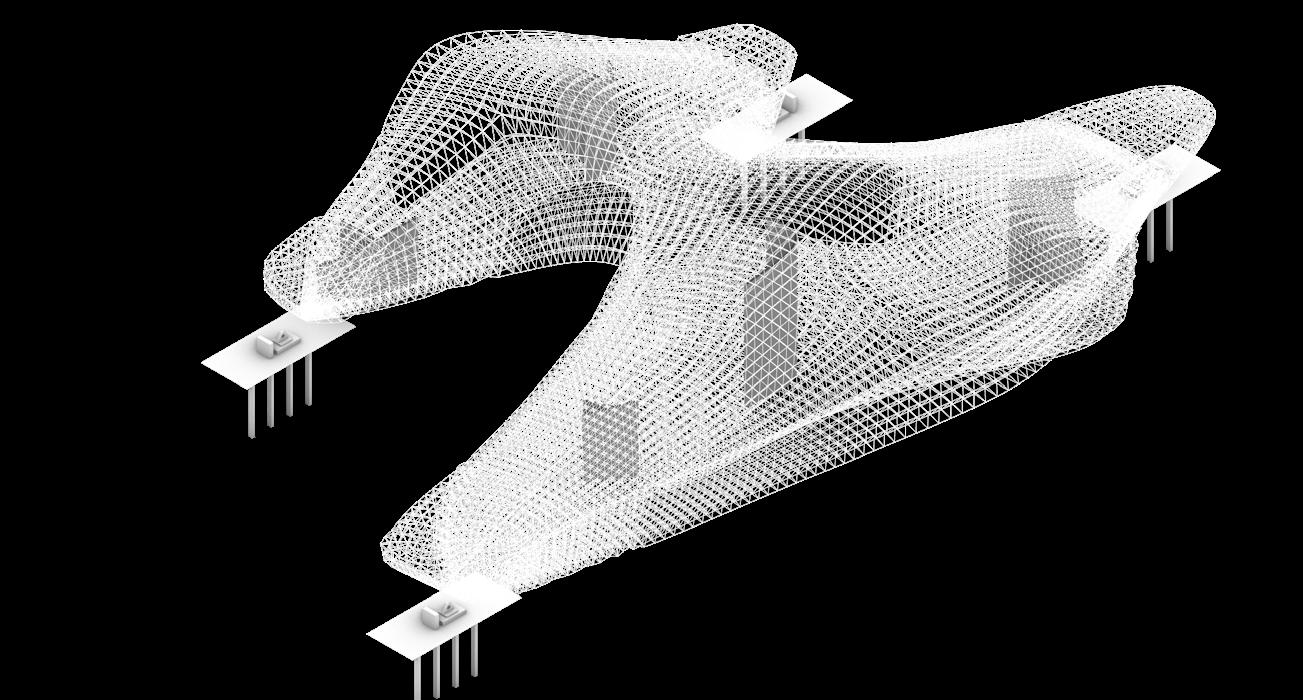
OVERALL STRUCTURE
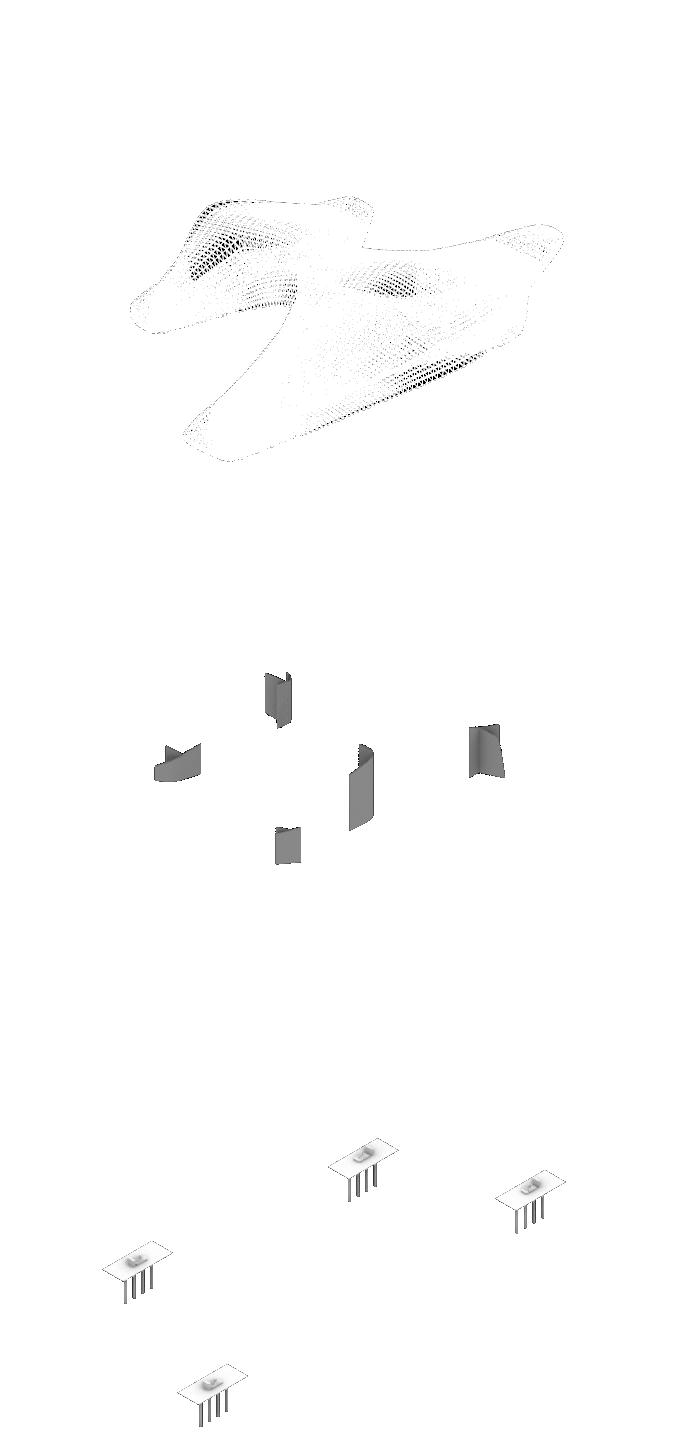
SPACE FRAME
SHEAR WALL
BRIDGE FOOTING
Shell Panle GRFC 30mm
Roof Membrance Water and Air Barrier EPDM 2mm
Sheathing 2mm FRP
Main Structure Top Chords 50mm
Main Structure Chords Membrance 20mm
Main Structure Bottom Chords 30mm
Aluminate planel 30mm
Insulation PU Form 150mm
Main Hiden Gutter System 350*450mm
Roof Structure Top Chords 75mm
Roof Structure
Chords Membrance 45mm
Low-iron Laminated IGU
Ventailation and Service Trench Shell Panle GRFC 30mm
Ceiling uplight, floor recessed
Main Air Supply Duct
Aluminate planel 30mm
Main Structure Top Chords 50mm
Main Structure
Chords Membrance 30mm
Main Structure Bottom Chords 50mm
Sheathing 1mm
Roof Membrance Water and Air Barrier EPDM 2mm
Shell Panle GRFC 30mm
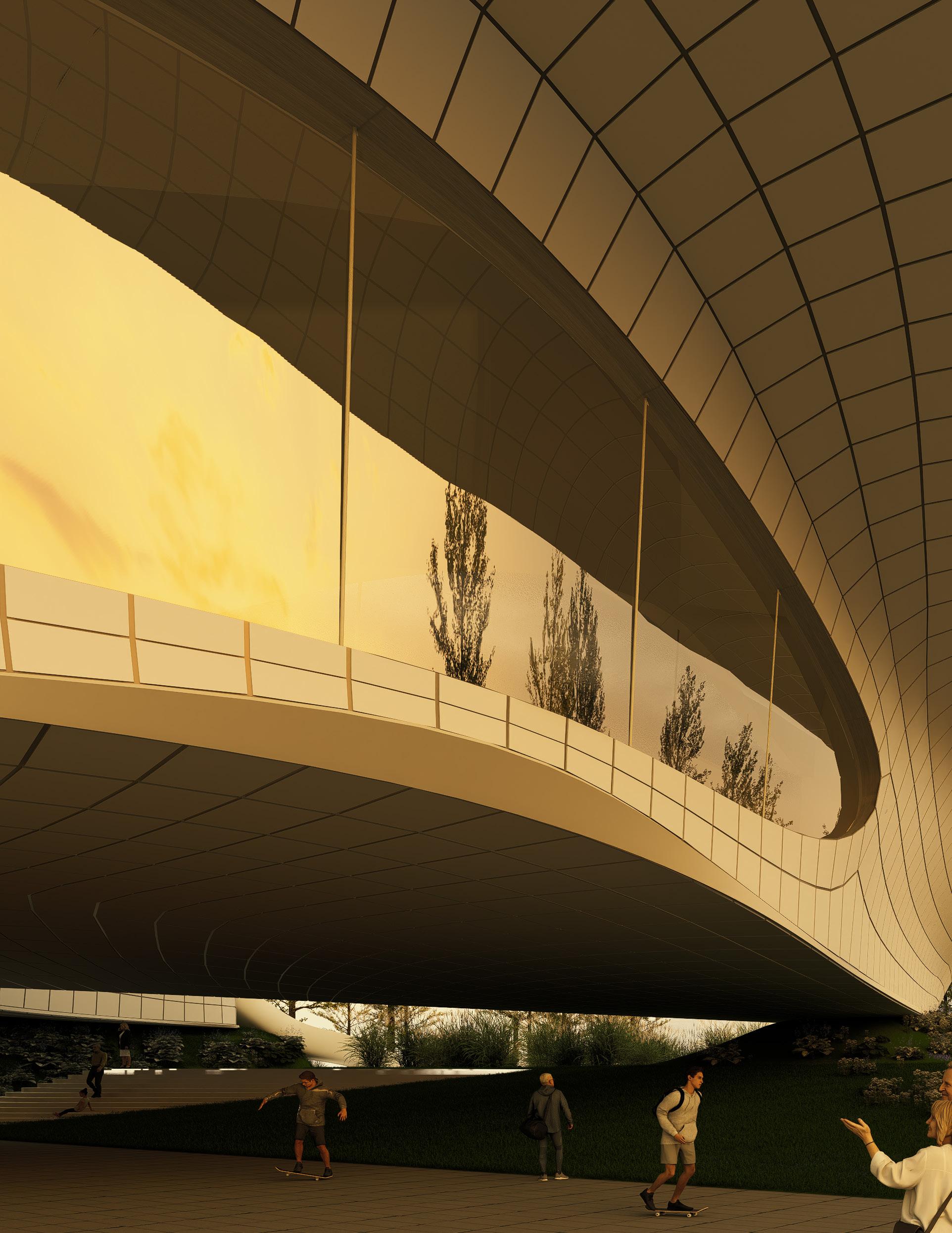
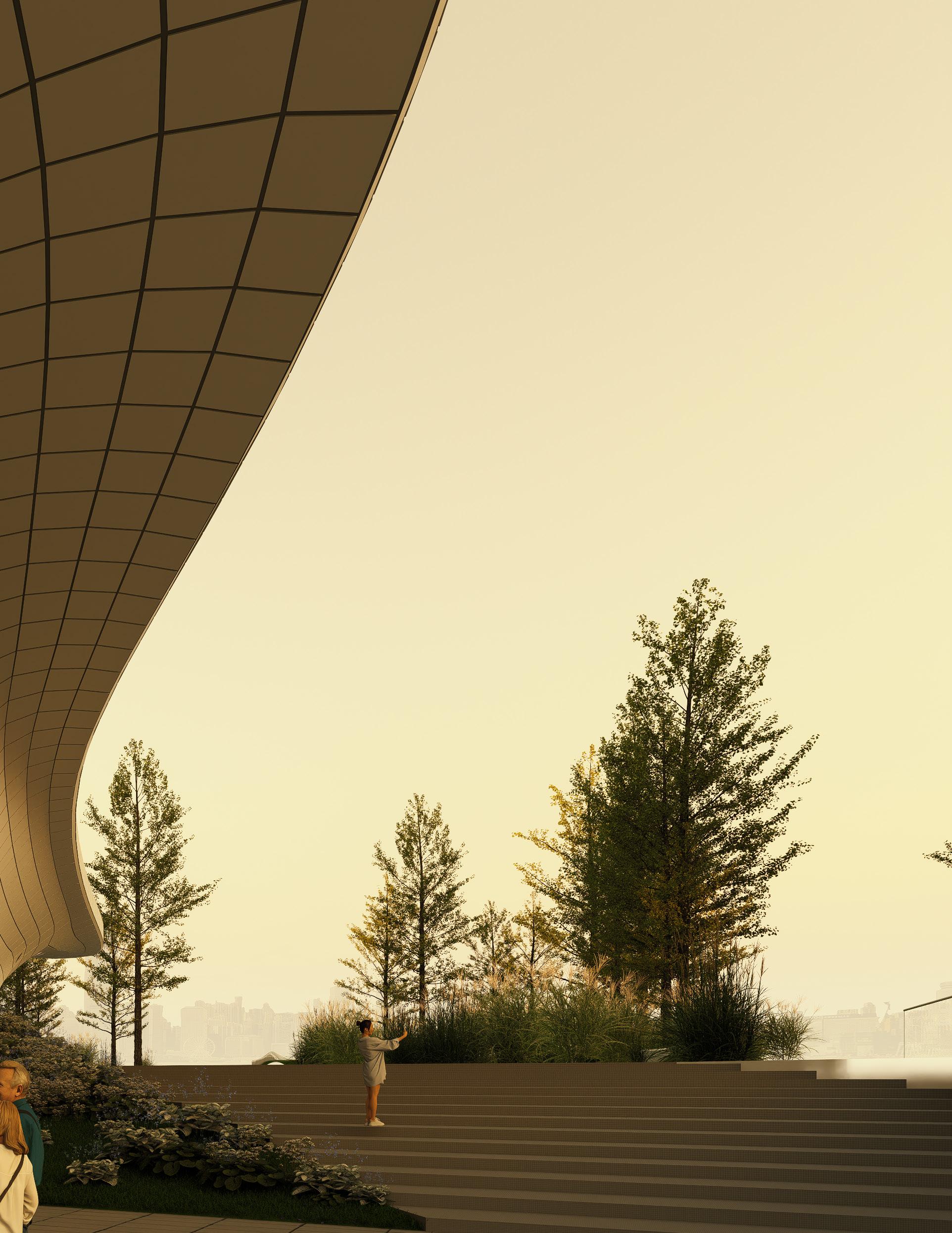
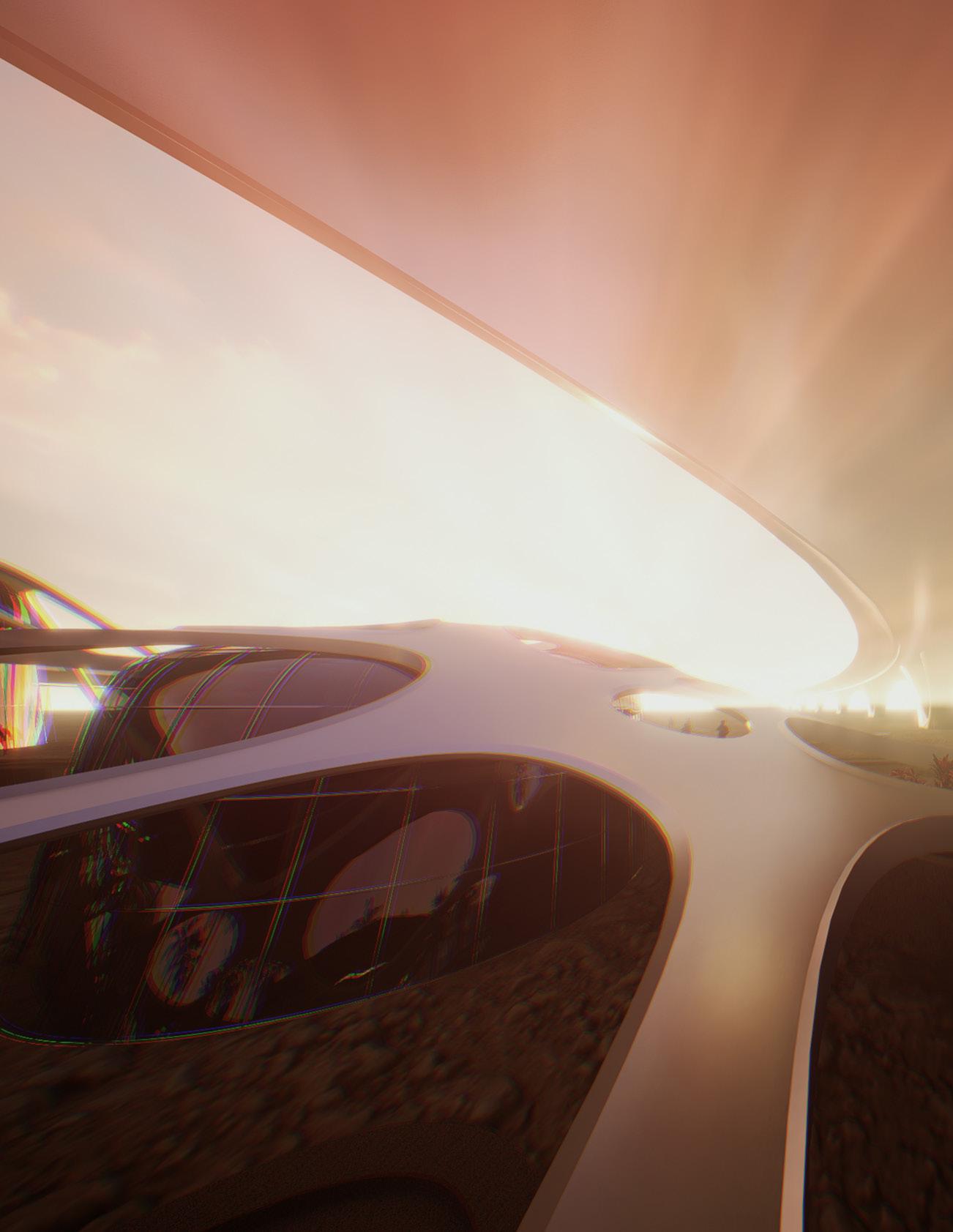
THE SKELETON
DESERT HYPERLOOP CAMPUS
COMPETITION: YAC-YOUNG ARCHITECTS
YEAR: 2020
SITE: LAS VEGAS, NEVADA, UNITED STATES INDIVIDUAL WORK
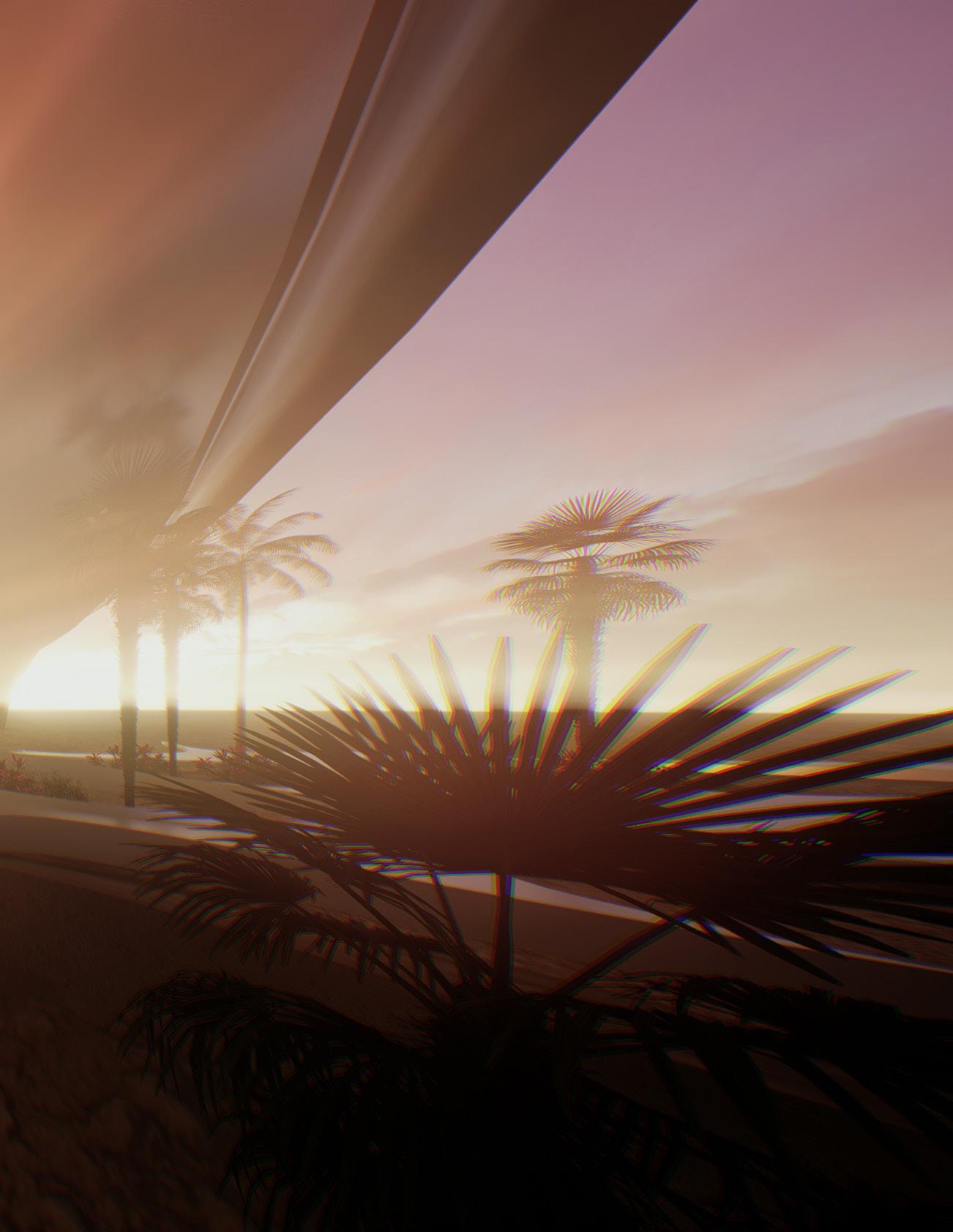
Providing Nature and Water to the Desert
Green spaces and water are necessary for the creation of cities. In addition, the Hyperloop will go global, and new cities can be built on the basis of this new mode of transport for people to live in and continue to work on the technology of the Hyperloop.
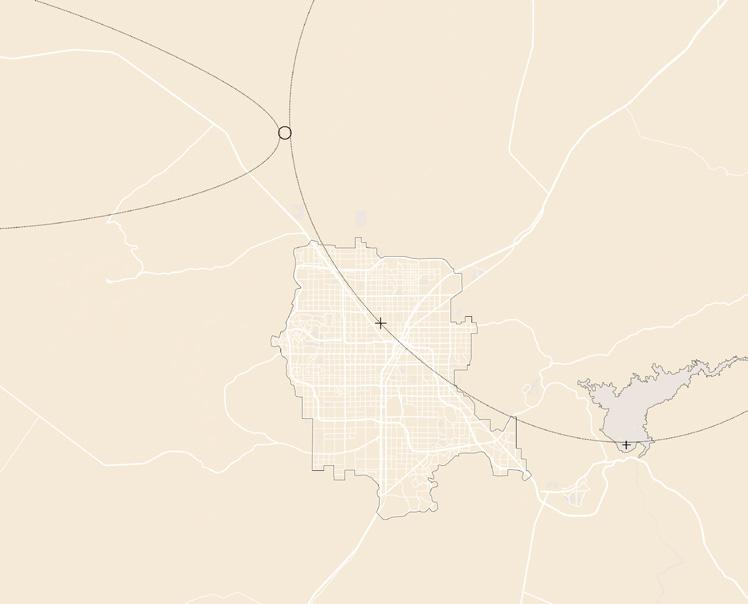
Through Hyperloop, water is transferred from the Colorado River

a:Water Loop Rail. b: Water pipe bring water to the bottom. c: Water Retention aims to storge water.
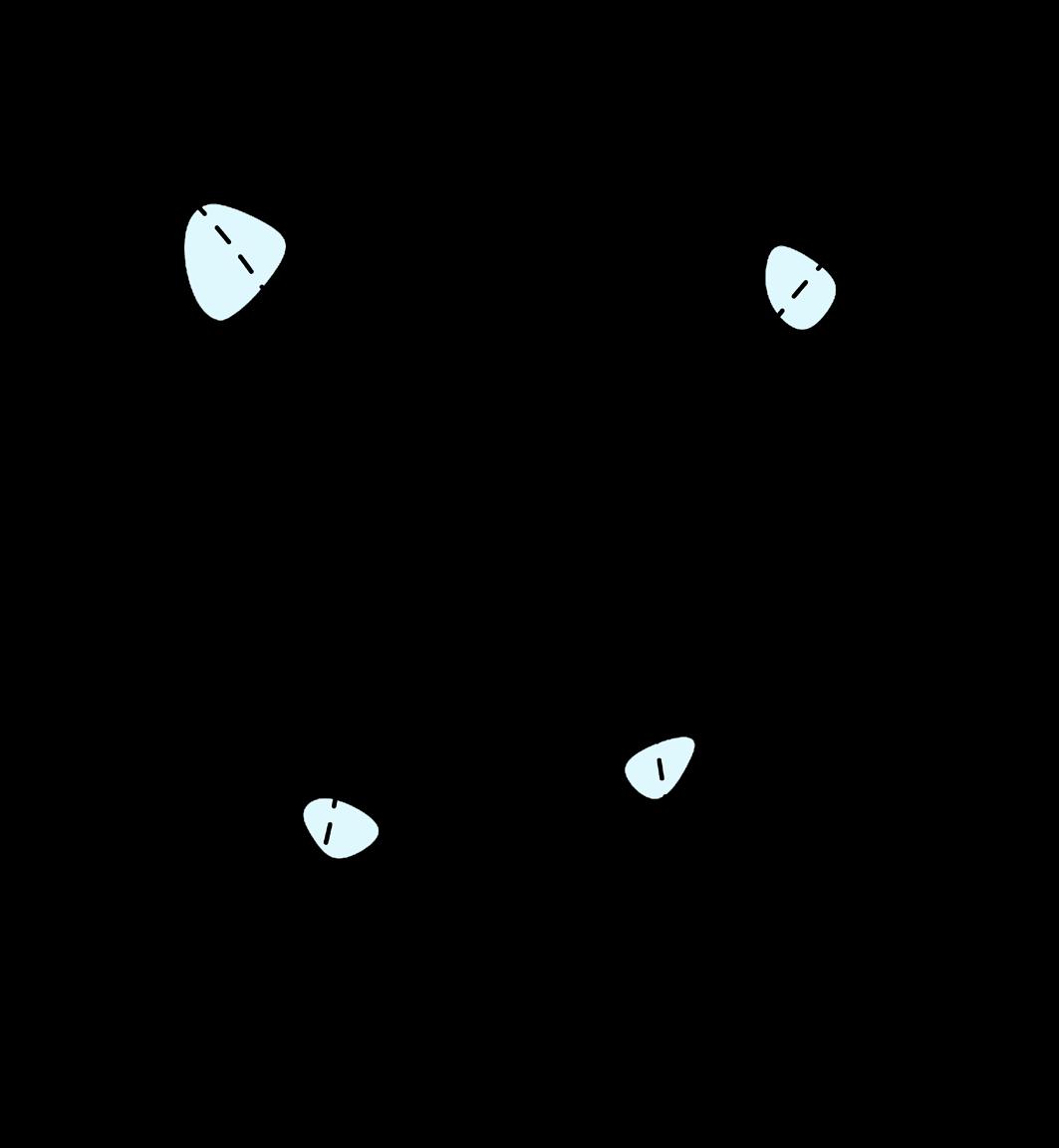
Water Retention: storge water then transfer to the whole campus.
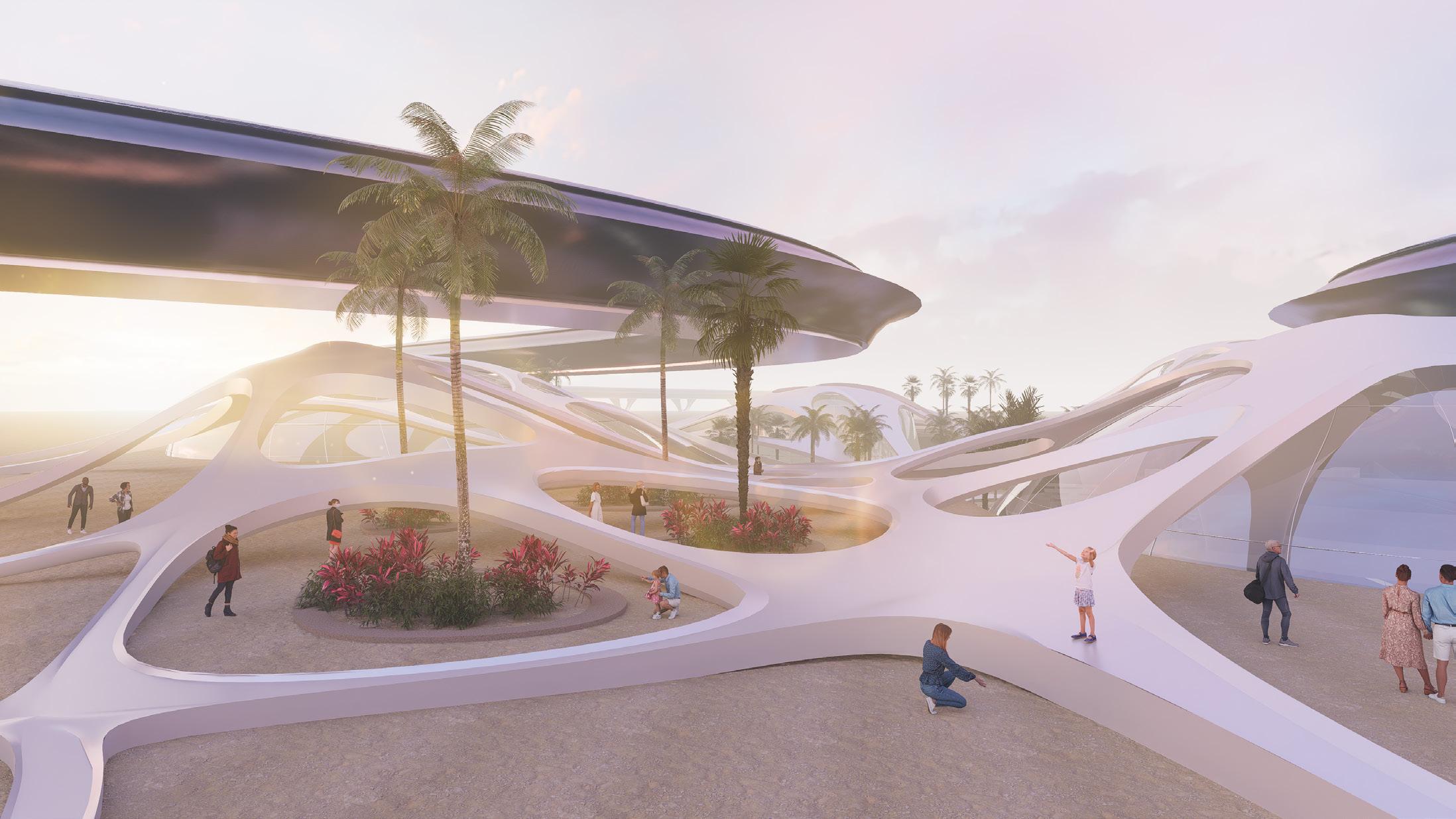
Creating an Oasis for the Campus in Desert
Where there is water, there are cities. Nevada is a desert, a barren environment where water and greenery are hard to find. Therefore, water transported via the Hyperloop will be stored in cisterns, slowly circulating underground before being distributed to specific spaces where it is needed. It could be a cutting-edge and
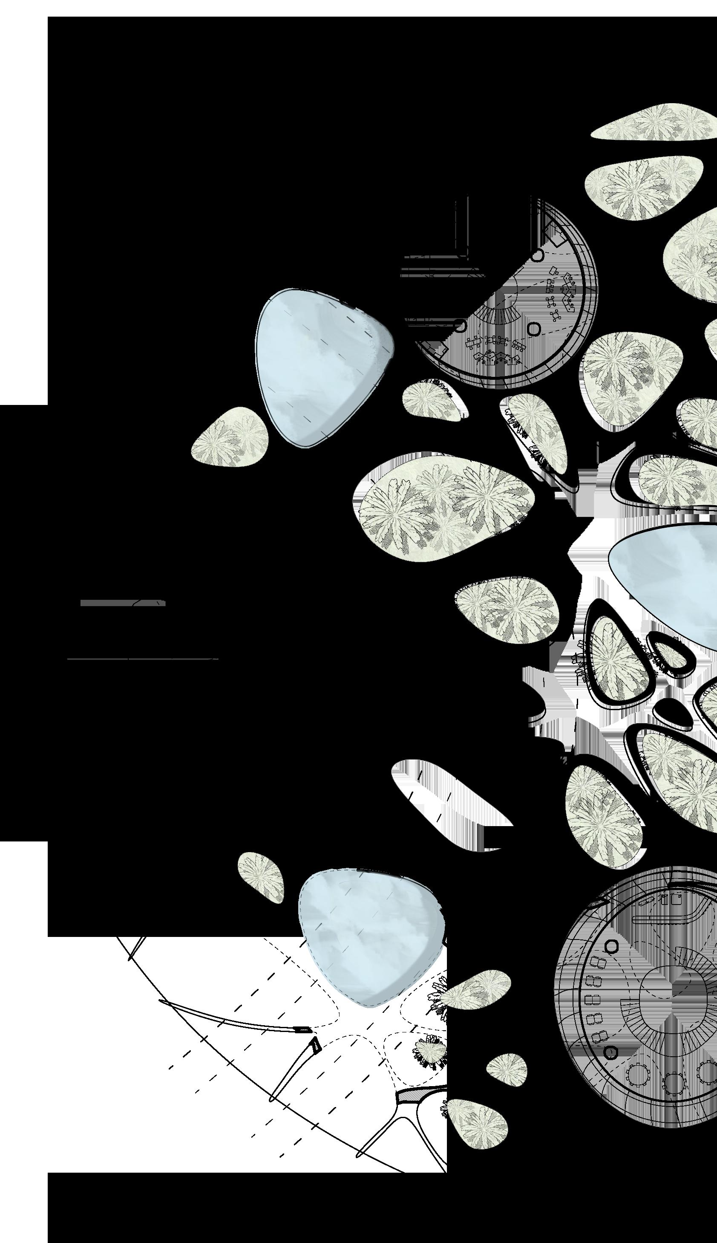
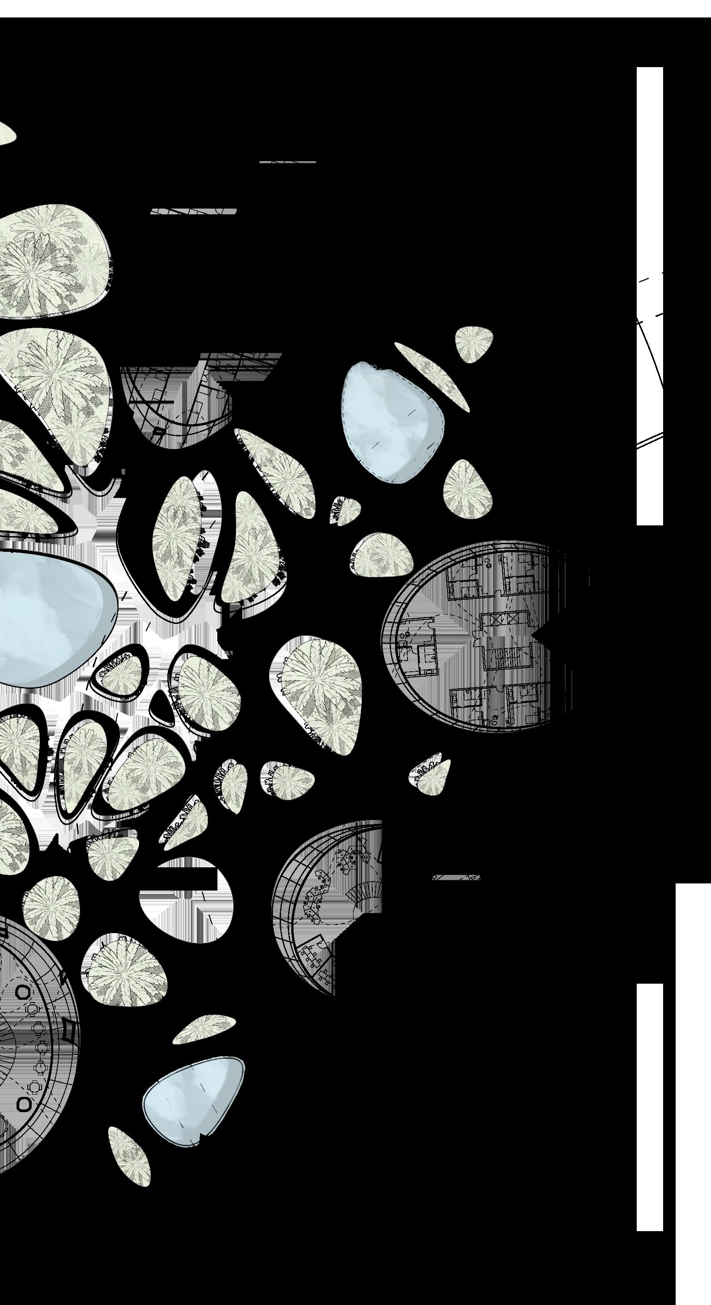
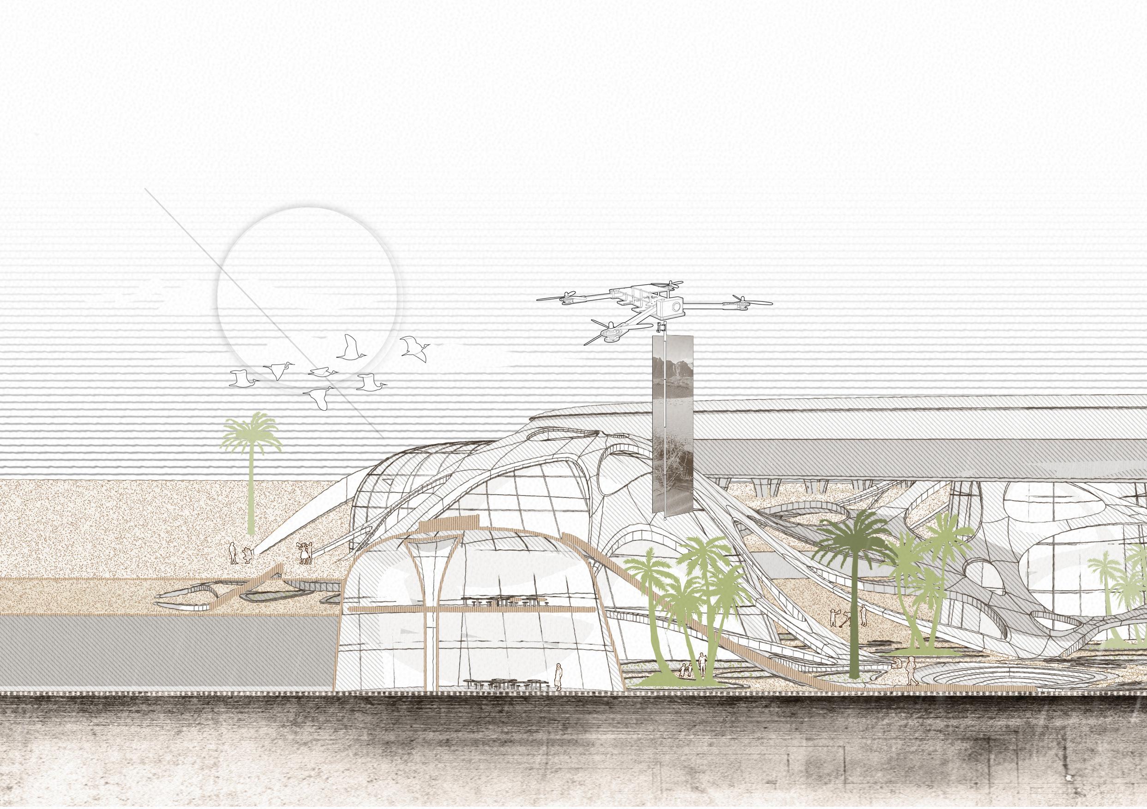
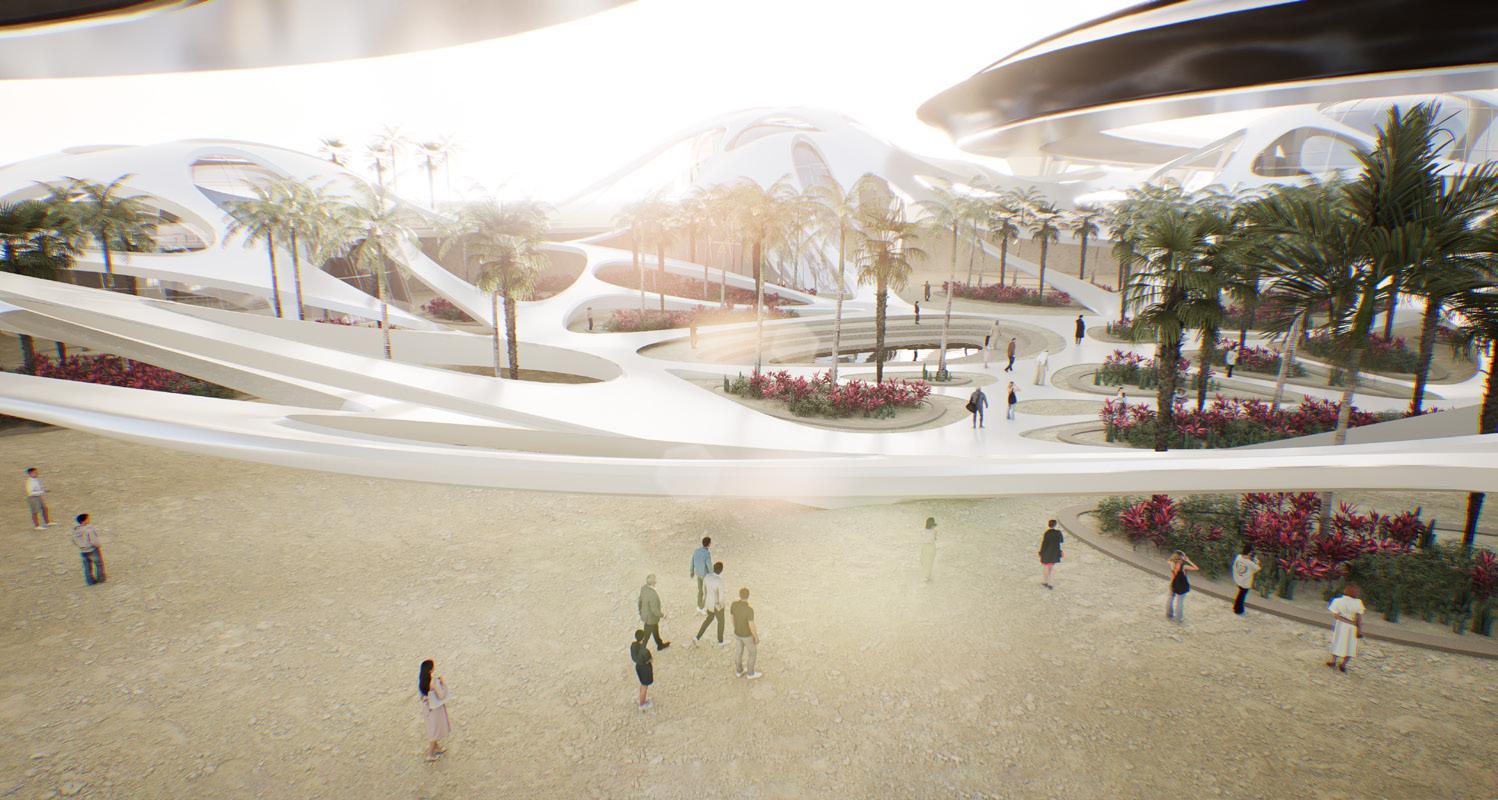
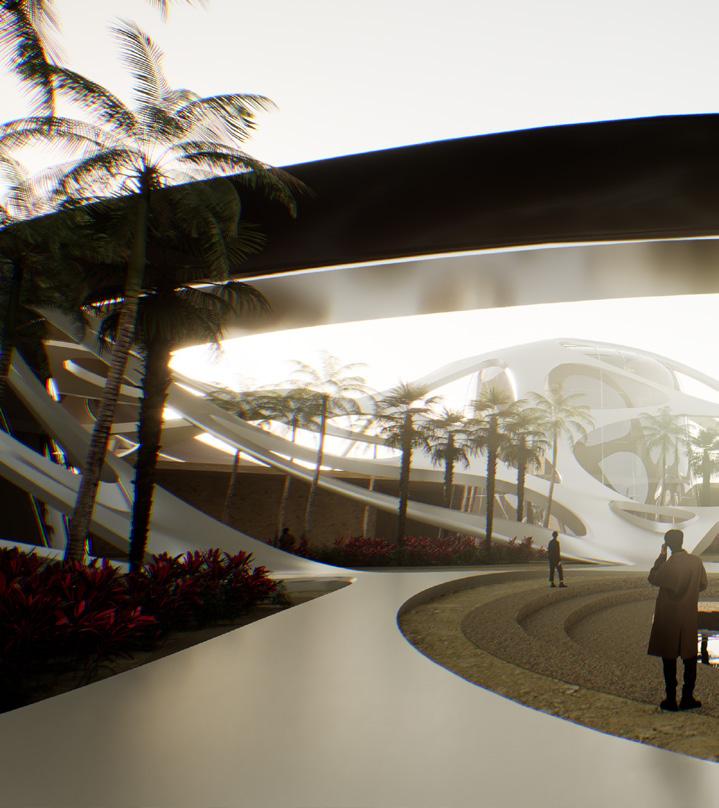

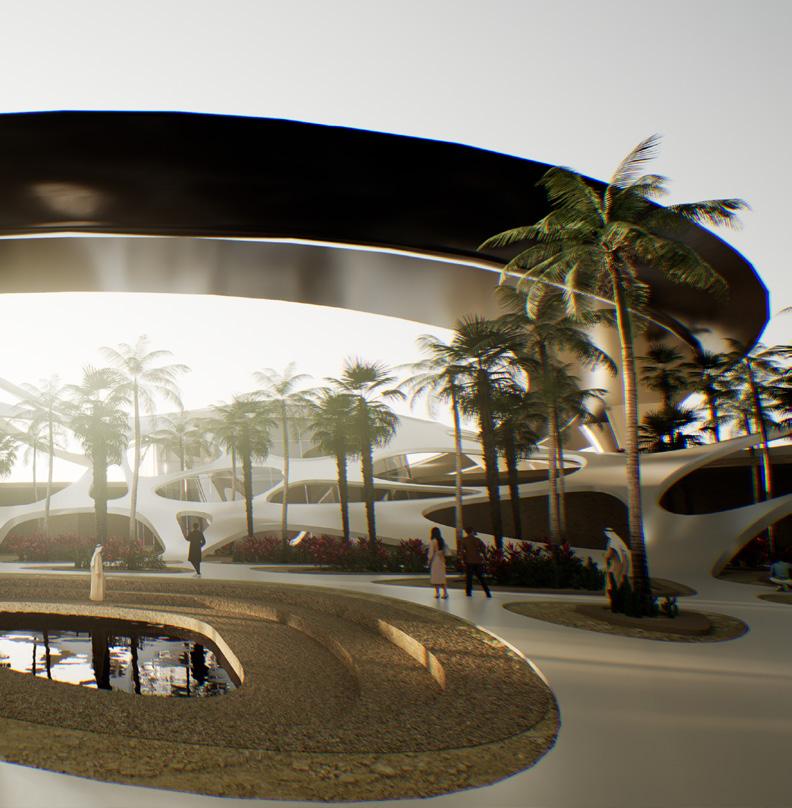
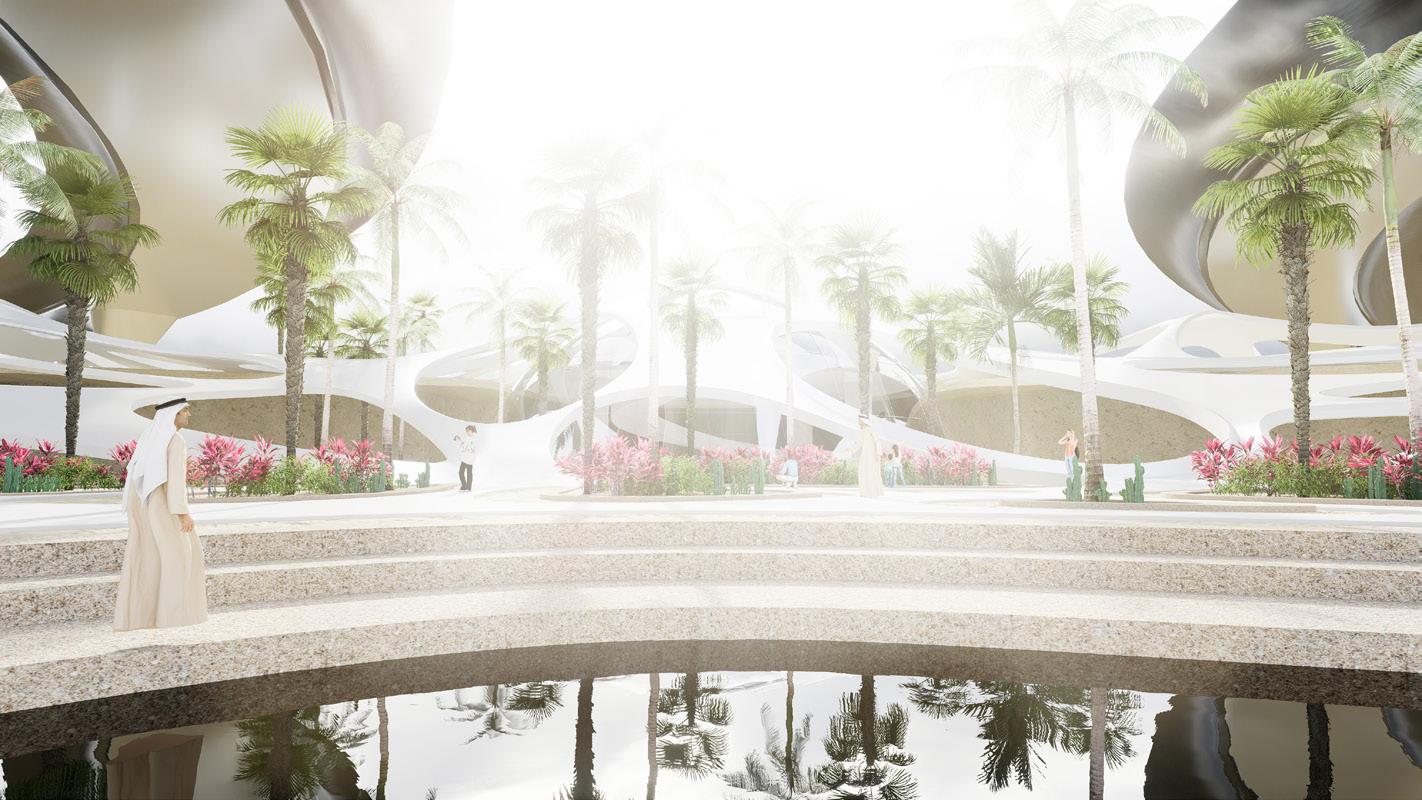
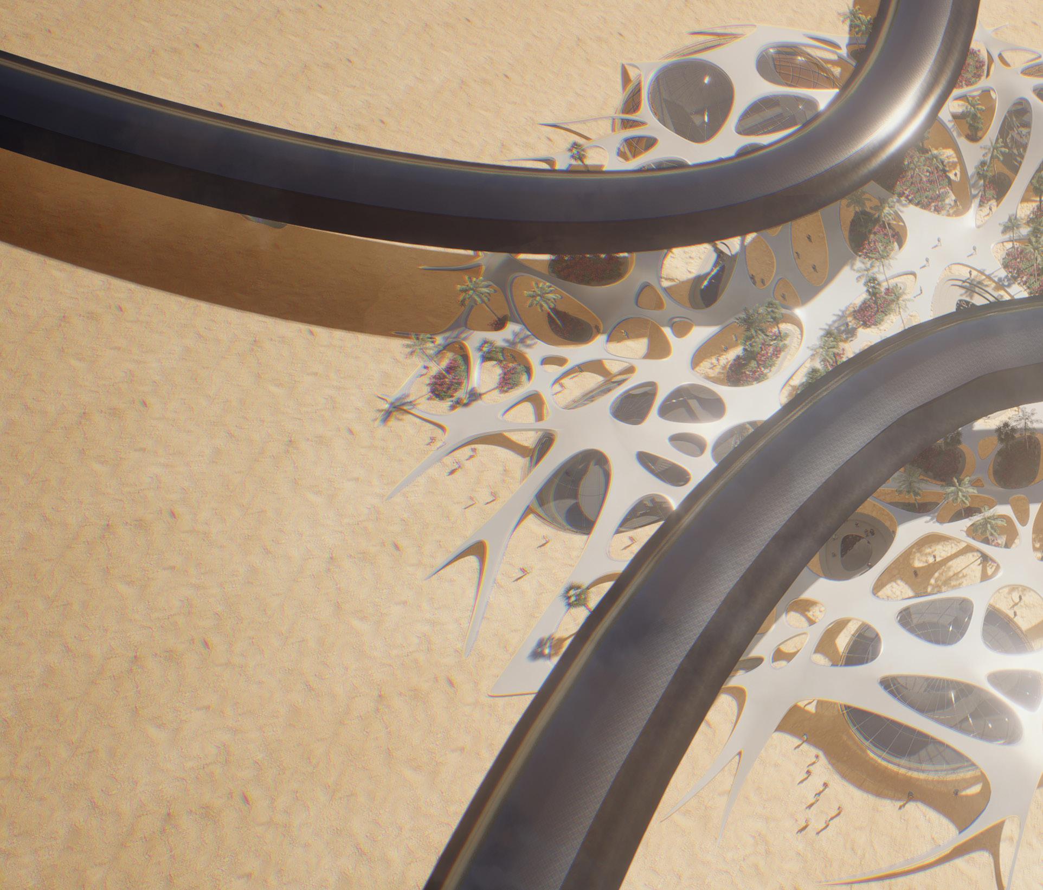



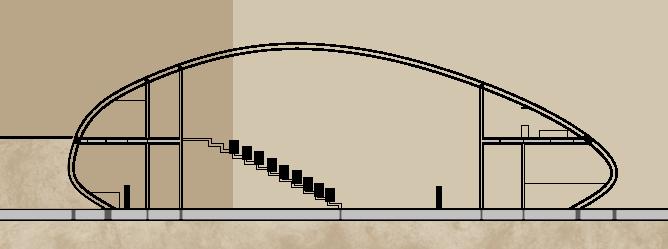


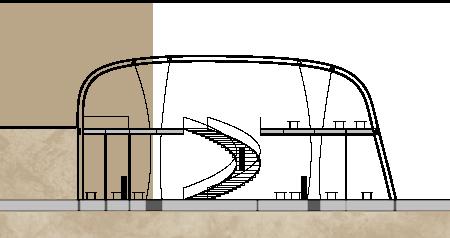
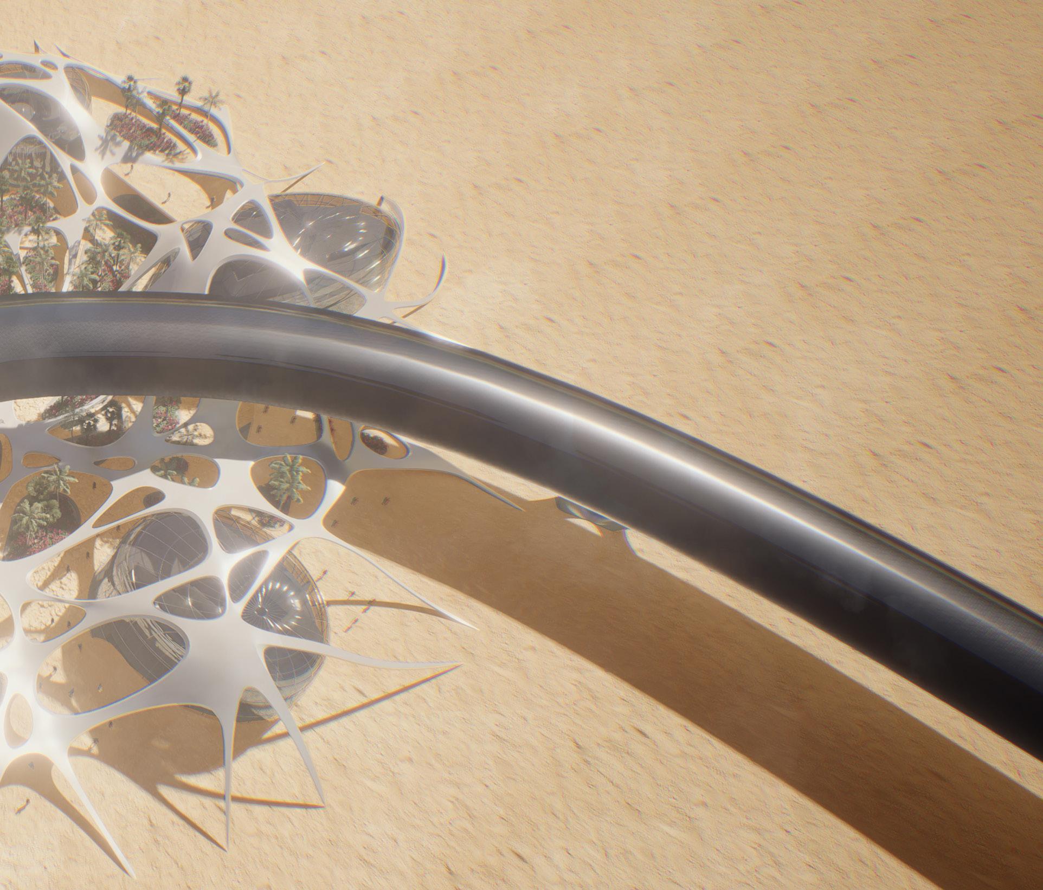


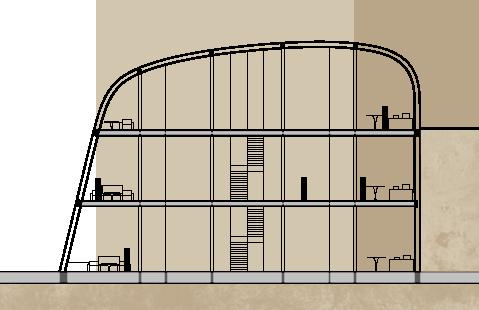

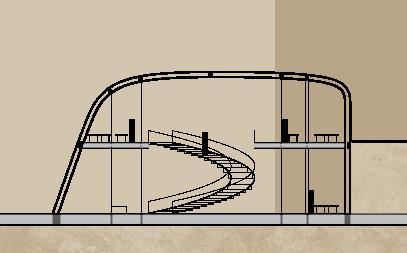
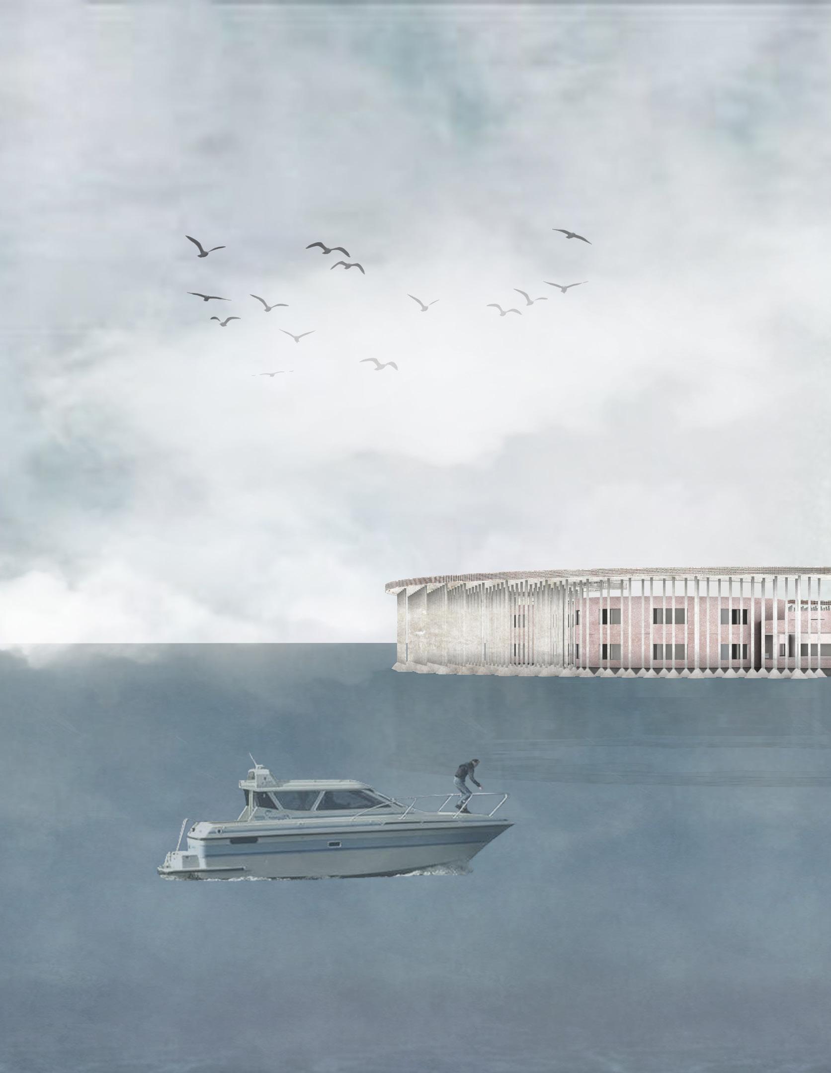
FLOATING CLOCK
PRISON
FOR ECONOMIC AND POLITICAL OFFENDERS
COMPETITION
YEAR: 2022
SITE: HAWAIIAN, UNITED STATES
INDIVIDUAL WORK
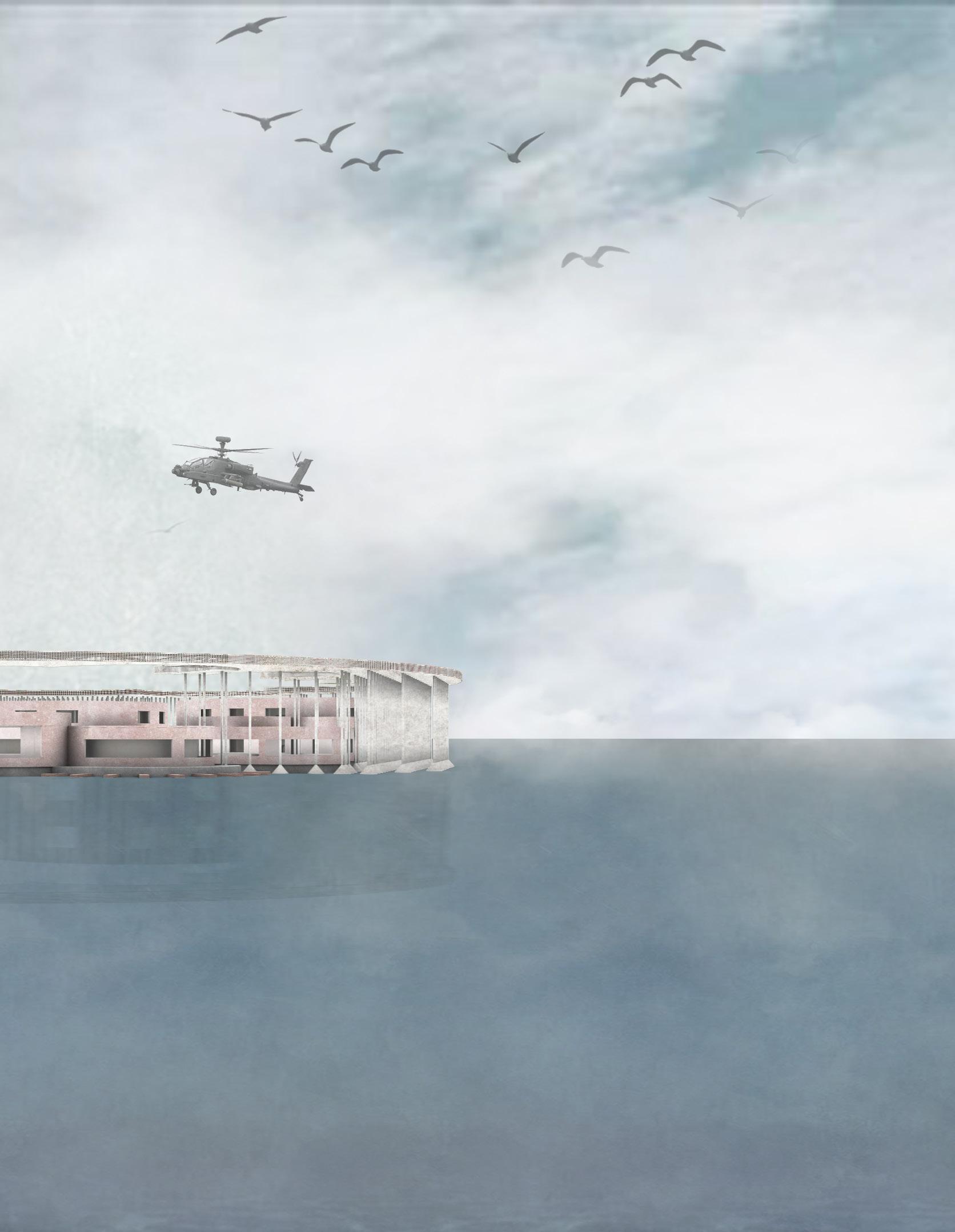
New type of prison has combine with tech and humanistic care
Prisons exist to enable prisoners to be reborn while serving their sentences, to face the facts of their offences, to repent and to start a new life. There is a need to combine state-of-the-art technology with appropriate humane care to enable the prisoner to reintegrate into society and serve it. Upon release from prison, he is enabled to regain his life and start a new one.
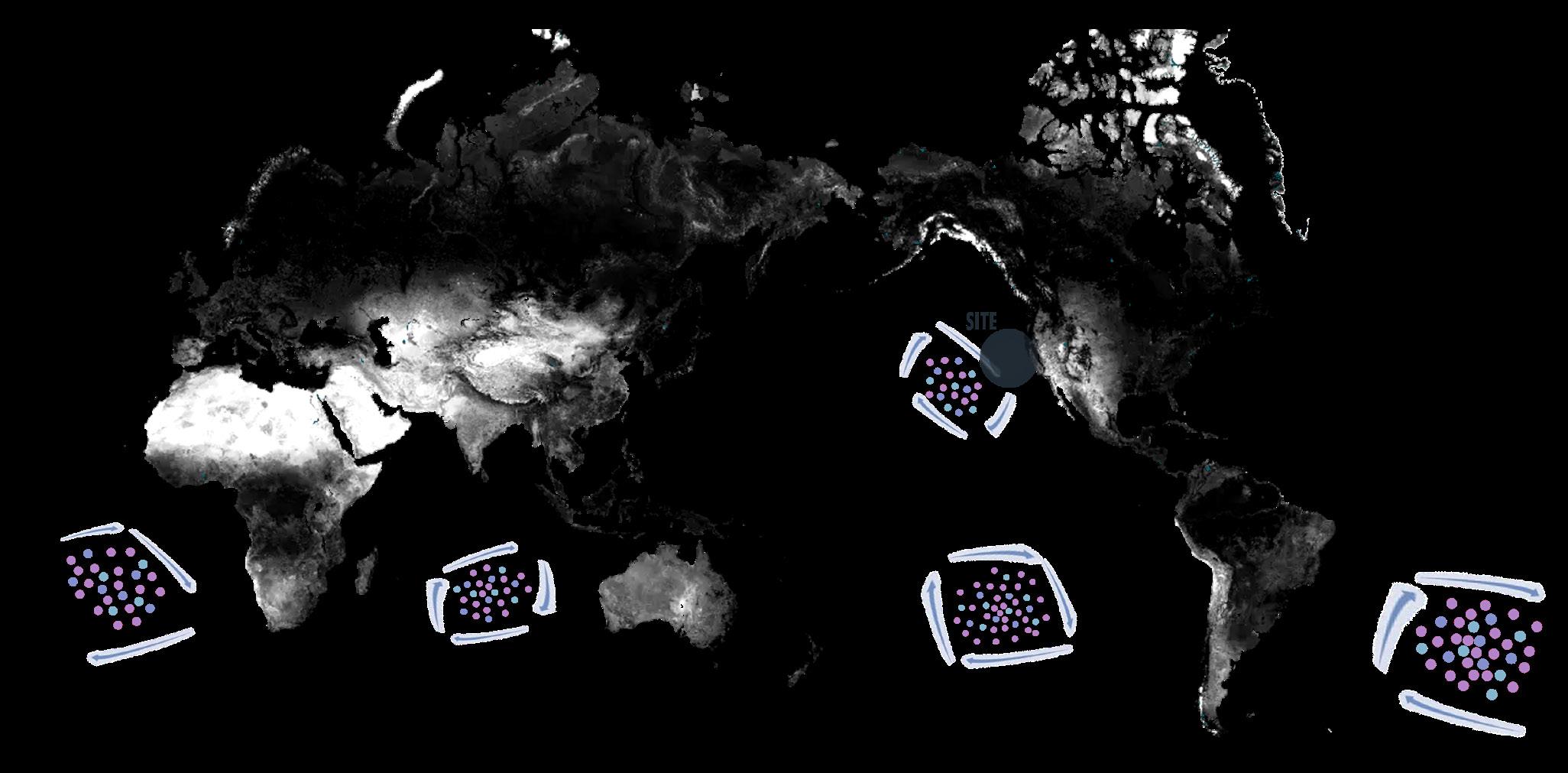
Marine litter has even been called the "eighth continent" and is an unsolvable ecological problem. Take this opportunity to go out to sea to salvage marine rubbish and make secondary use of it while you are serving your sentence.
The location is chosen to be the marine rubbish area near Hawaii. You can get away from the hustle and bustle while also facilitating the salvaging of marine rubbish.
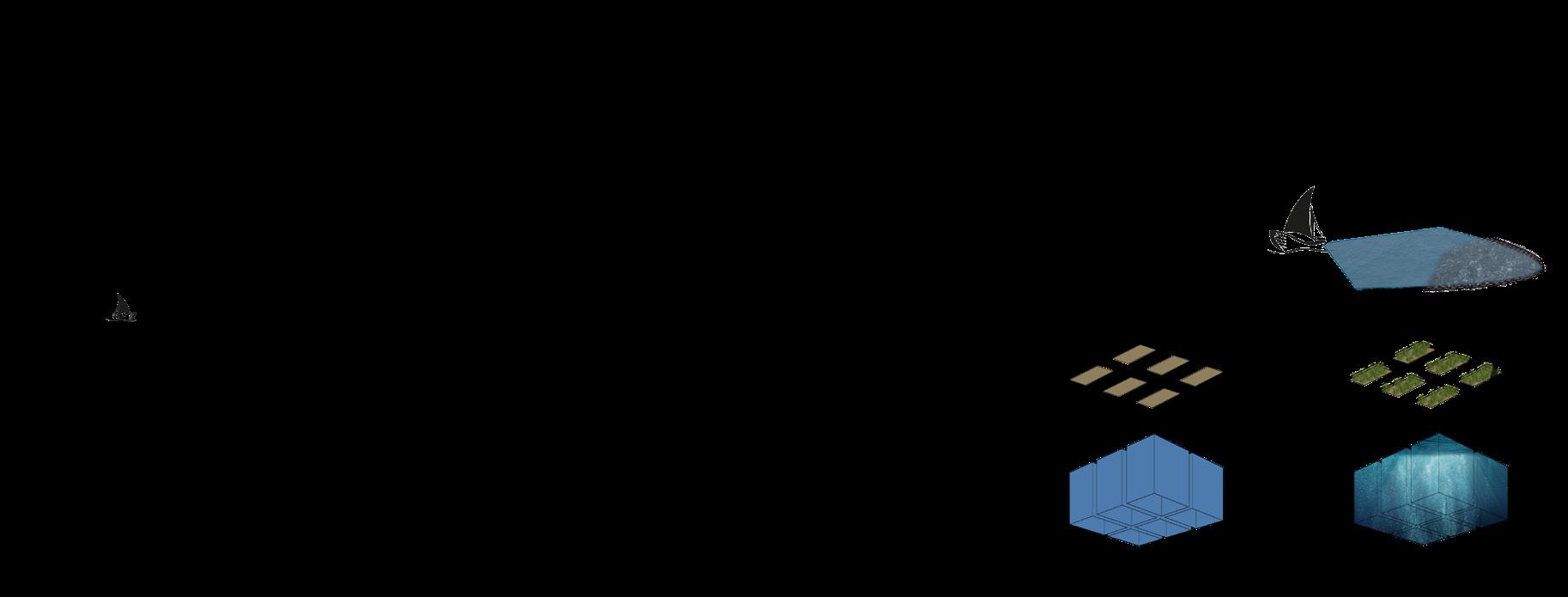
The waste collected at sea is processed for secondary use and can be used to produce a range of secondary-use items that can be used in conjunction with farms to achieve self-sufficiency. The other part serves the general public, giving far-reaching social significance to the fruits of the prisoners' labour, and can be used to alleviate the pressure of the marine litter crisis.
Ocean wave energy
Special collection devices are used at sea level to make full use of ocean wave energy. When the waves rise and fall, they beat against the collector, converting and harvesting their energy to achieve energy selfsufficiency in prisons.
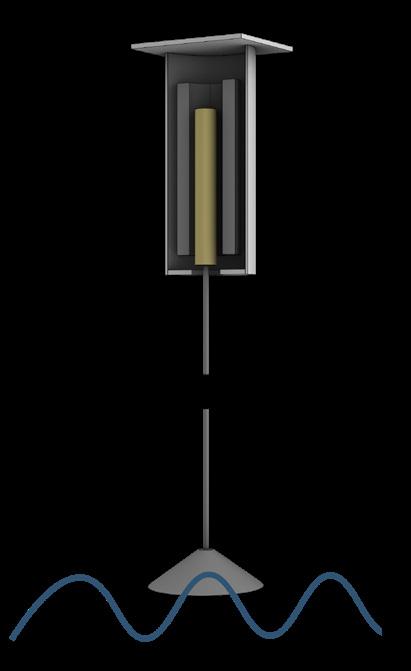
Conclusion
In these drifting and turbulent times, problems must be addressed as soon as they are identified. Prisons themselves must also fulfil their proper role, so that serving a sentence is no longer a form of torture but a place where one can truly regain one's life. Even after release, they can naturally integrate into society and continue to serve the community and realise their values.


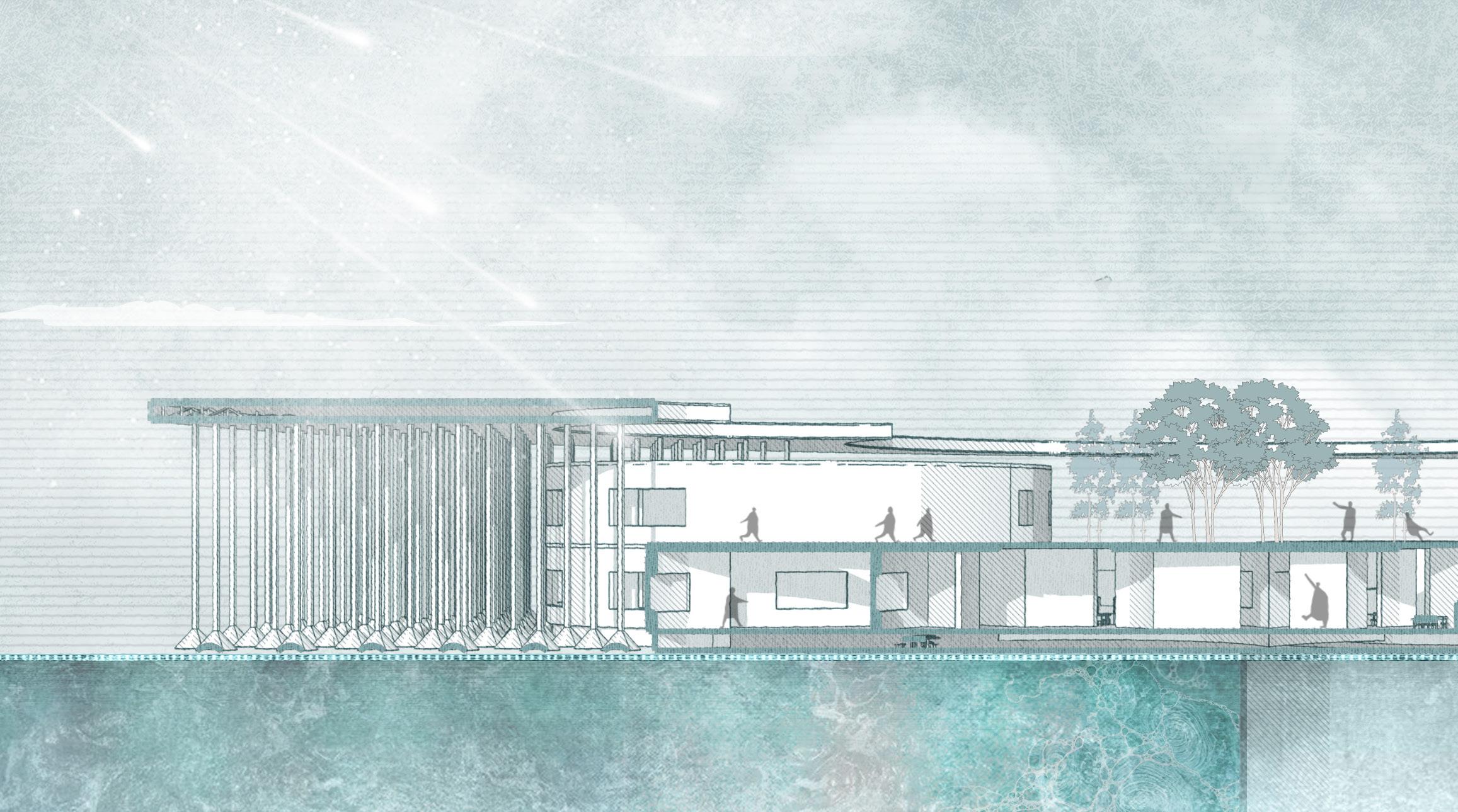
Cross section

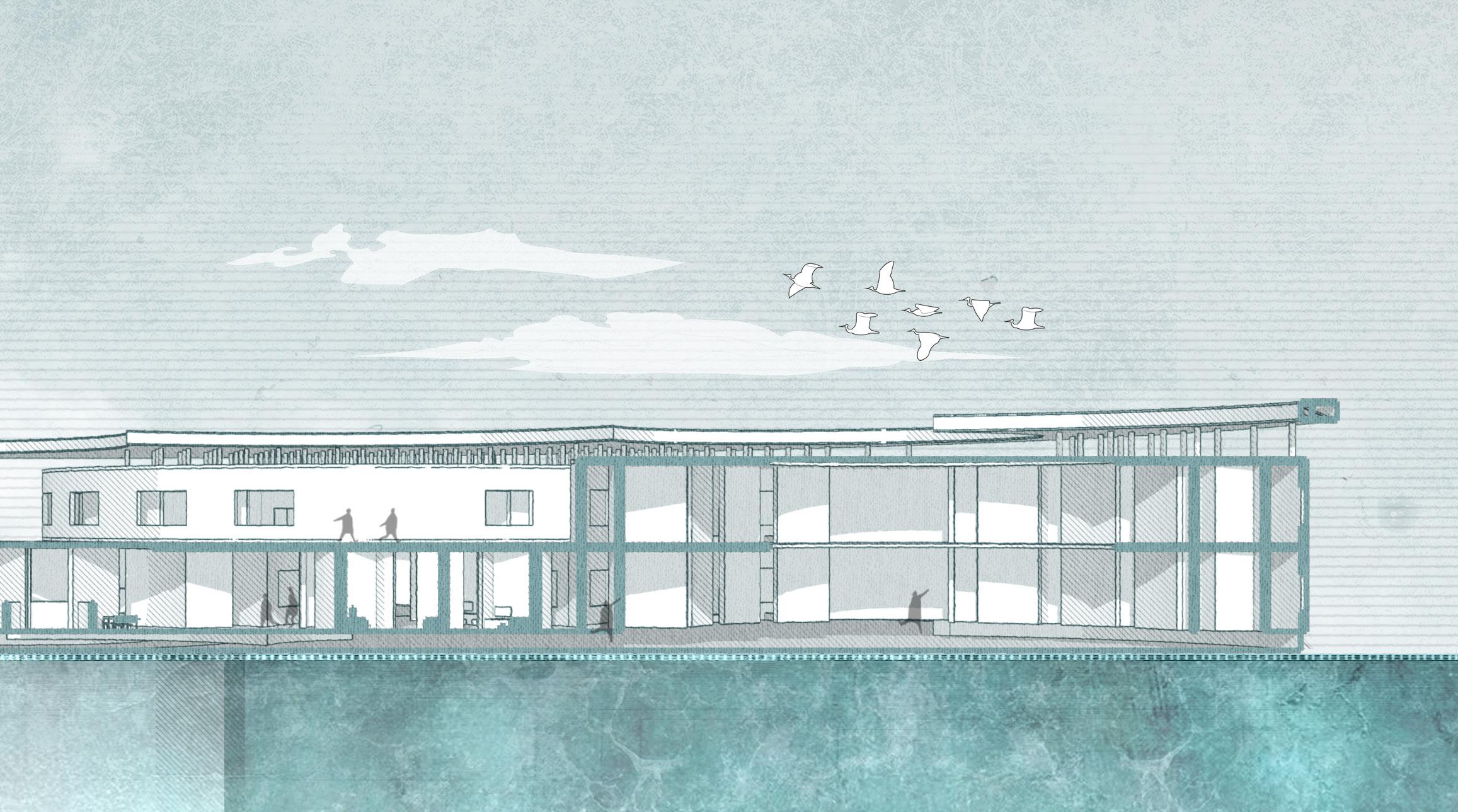

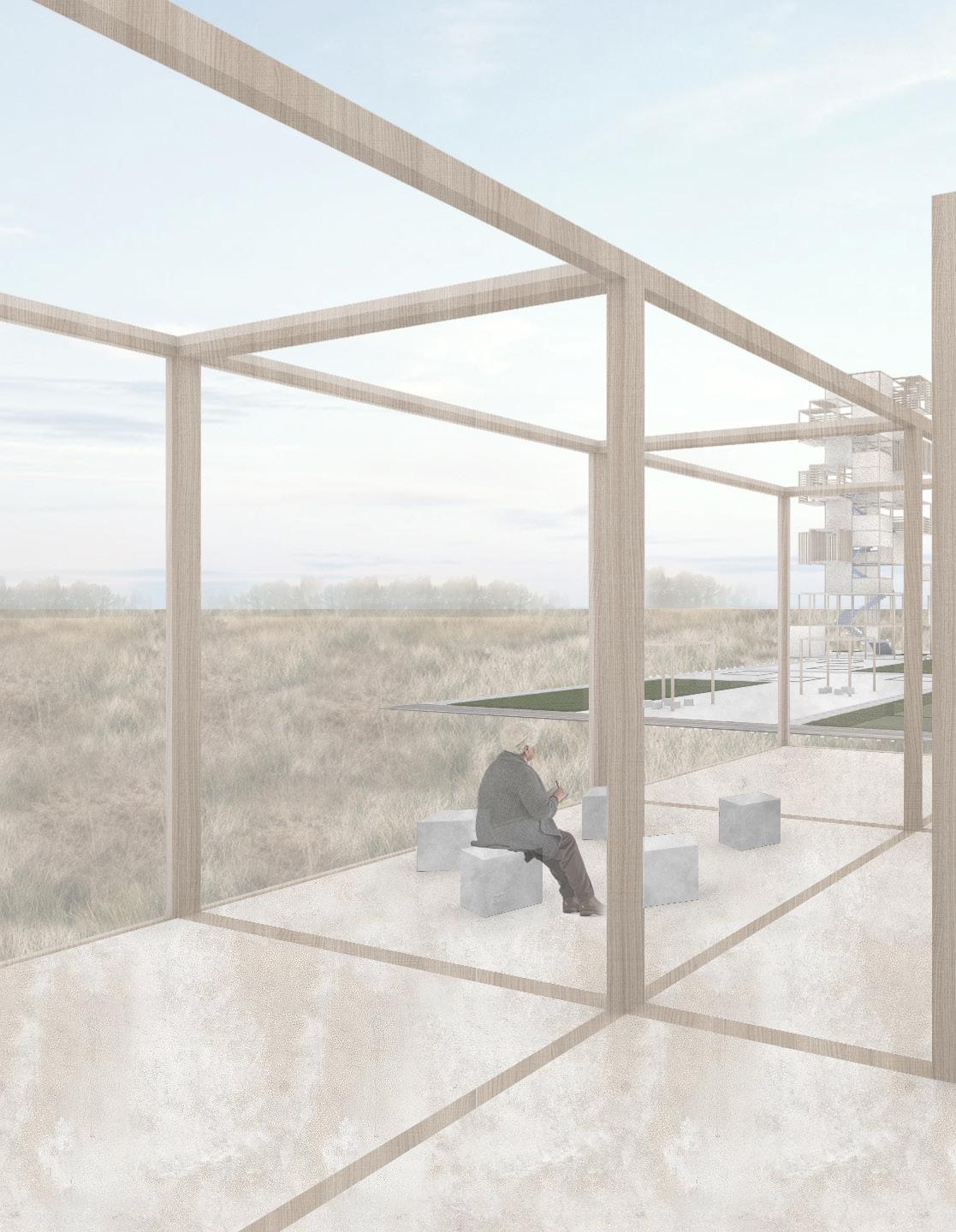
CUBE KINGDOM
THE BREATHING SANCTUARY OF PRINCIPLE REINFORCED CONCRETE
PROJECT OF UNDERGRDAUATE FINAL PROJECT
YEAR: 2022
SITE: HAWAIIAN, UNITED STATES INDIVIDUAL WORK
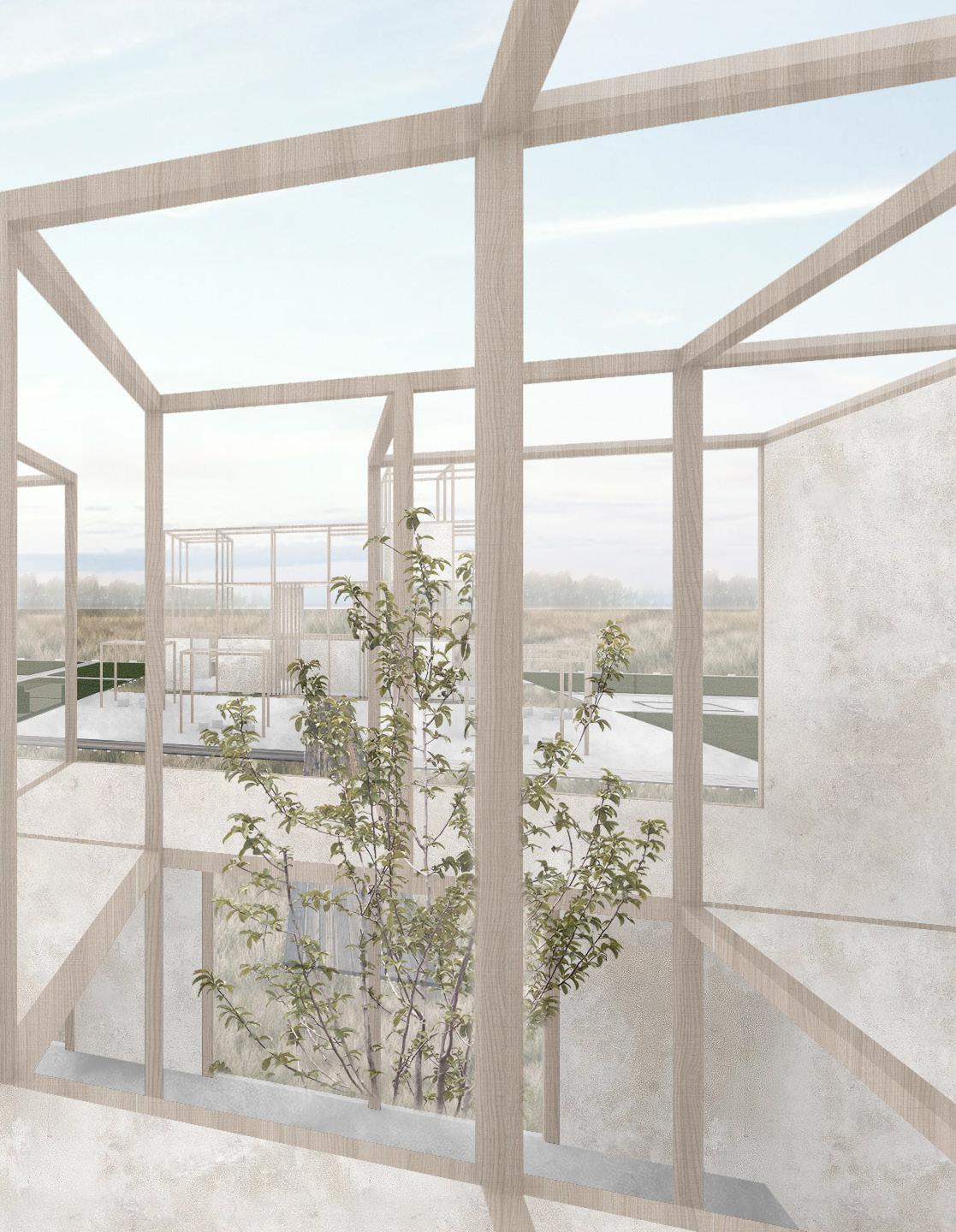
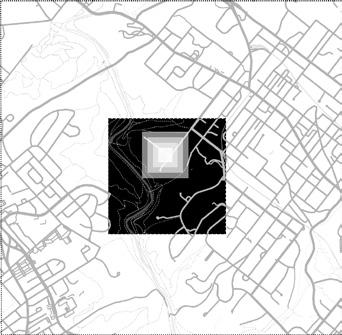
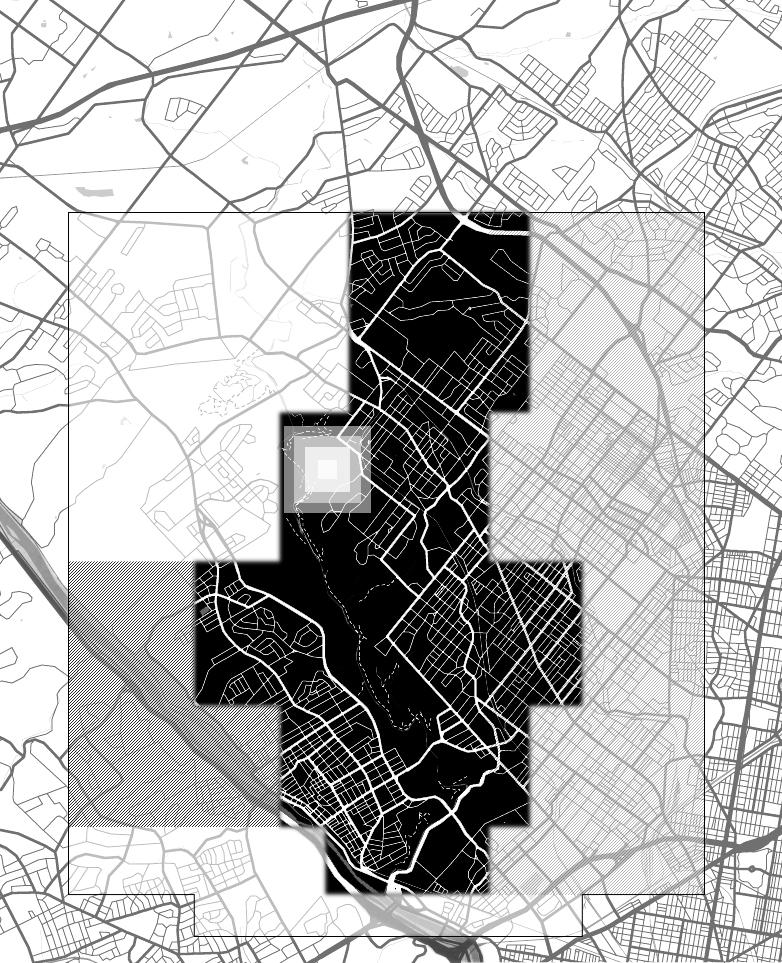
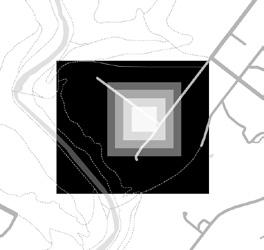
Revitalize an abandon national park
Nowadays, we always live in concrete and metal, greenery and fresh air are scarce for people. In this project, we will design a multi-polar centre in Philadelphia's Androw Meadows, which will include a booking centre, an observation deck for people to visit Andros Meadows National Park, and choose an artist to design his personal studio and living space.
Let the green nature combine with cubes
Living in symbiosis with nature can be a new breath of fresh air, and we have to admit the tedium of concrete and metal. In addition, it is worth exploring how a modular system can be used to solve this problem completely, and how each module can be defined.
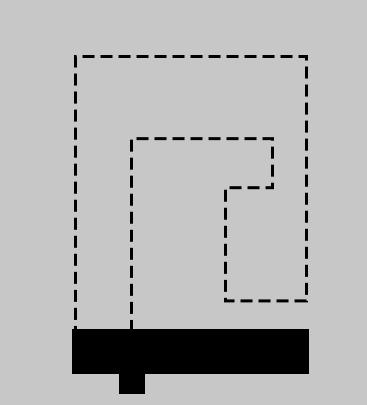
SOLID
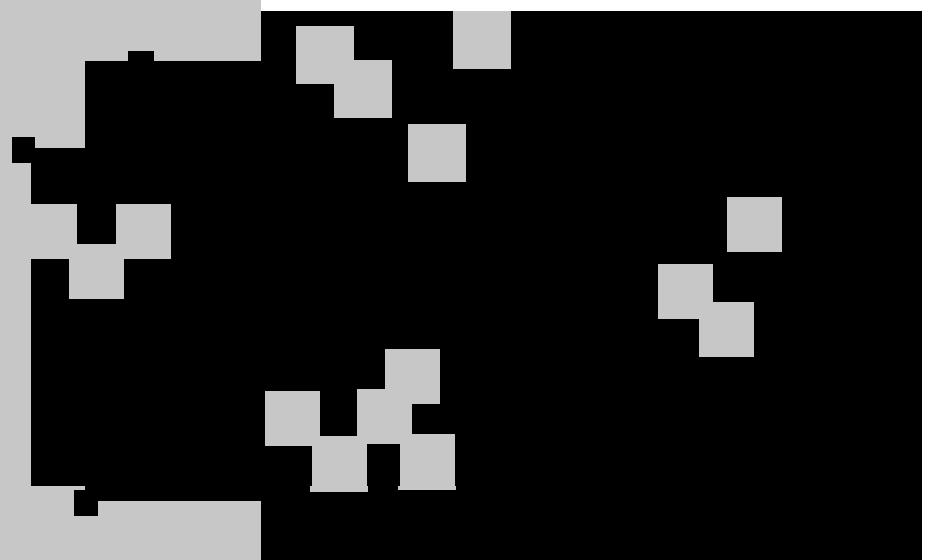
GUIDED FOLLOWING PRESENTING SHOWING NETWORK EXPLORING DIVERISTY FINDING
NORMALITY CURIOSITY
Instead of creating an entity that acts as a pavilion, we decided to develop a village-like typology that embraces diversity and uniqueness. A village, a place to live.



1 unit 3m
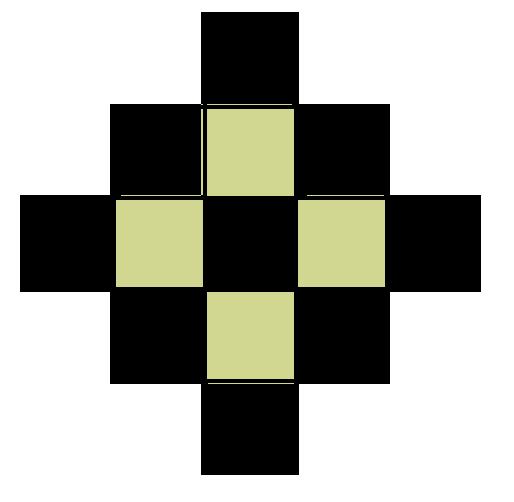
1 function +1 landscpe
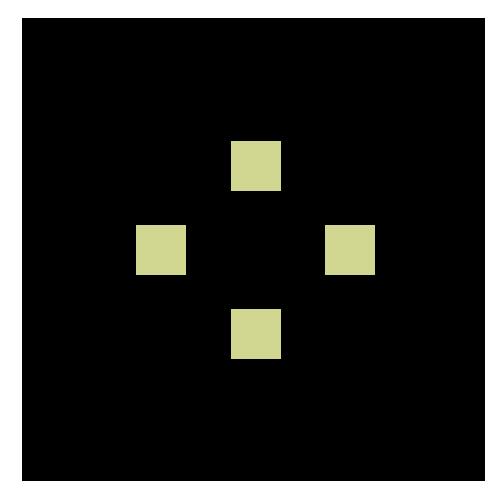
Connected
Starting from 3 meter, a modular system was developed around this unit. By adding more units, the pavilion can be developed in any direction, providing great flexibility to cope with different situations.

These units can be used as general walkways, space courtyards, vertical gardening modules and also to create internal spaces for projects.
Bringing buildings and landscapes together in order to bring people closer to green.
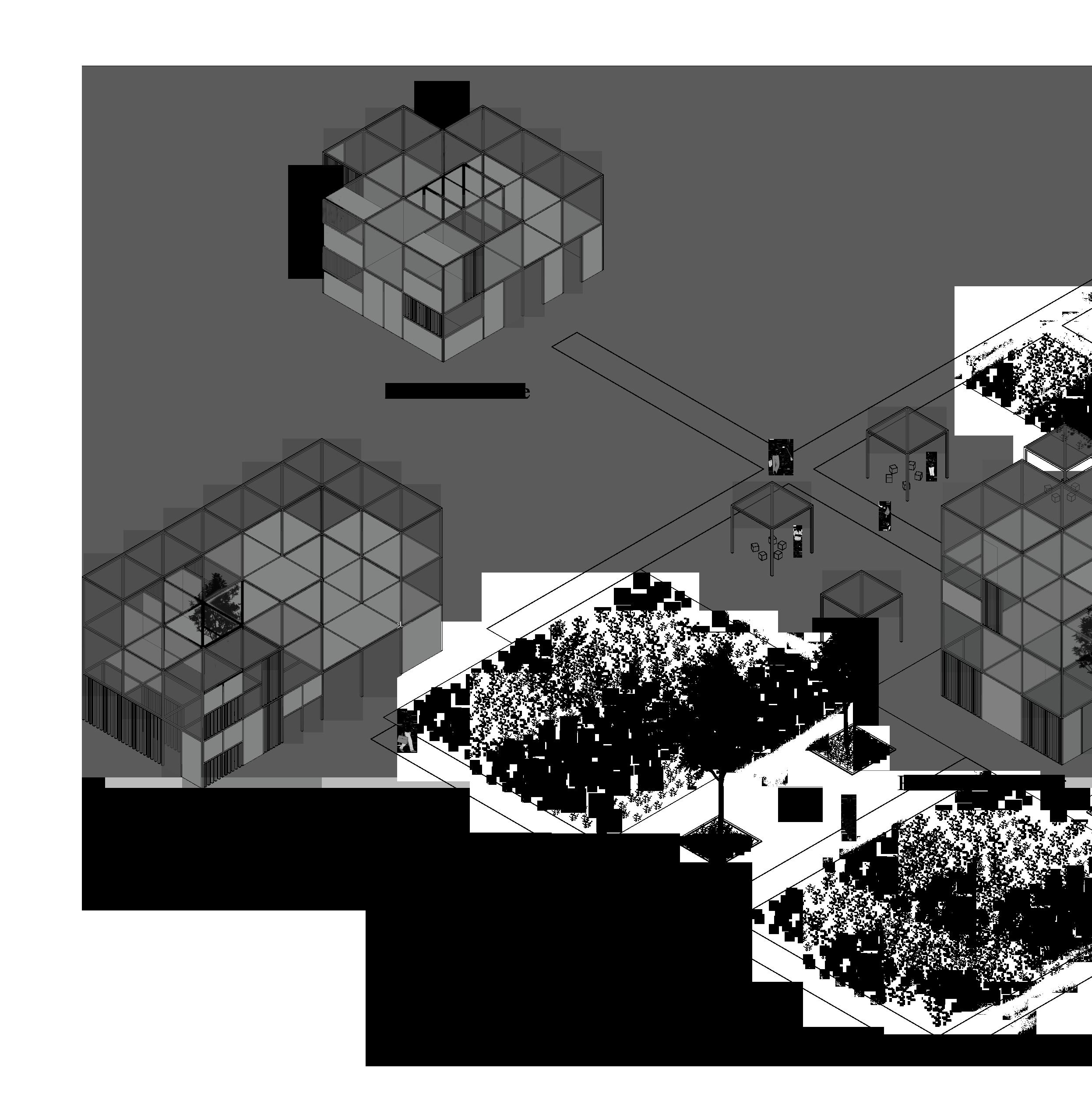

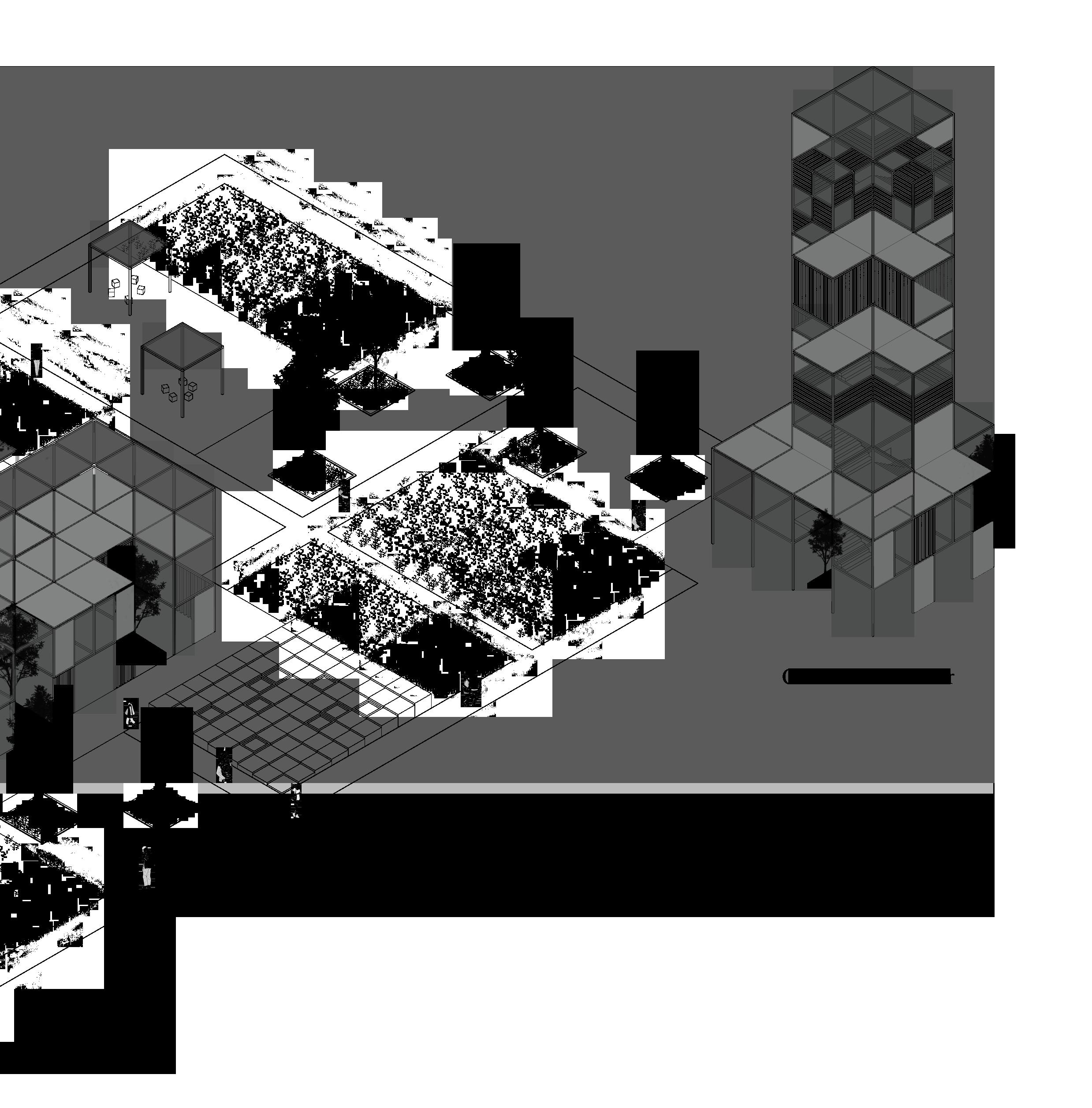
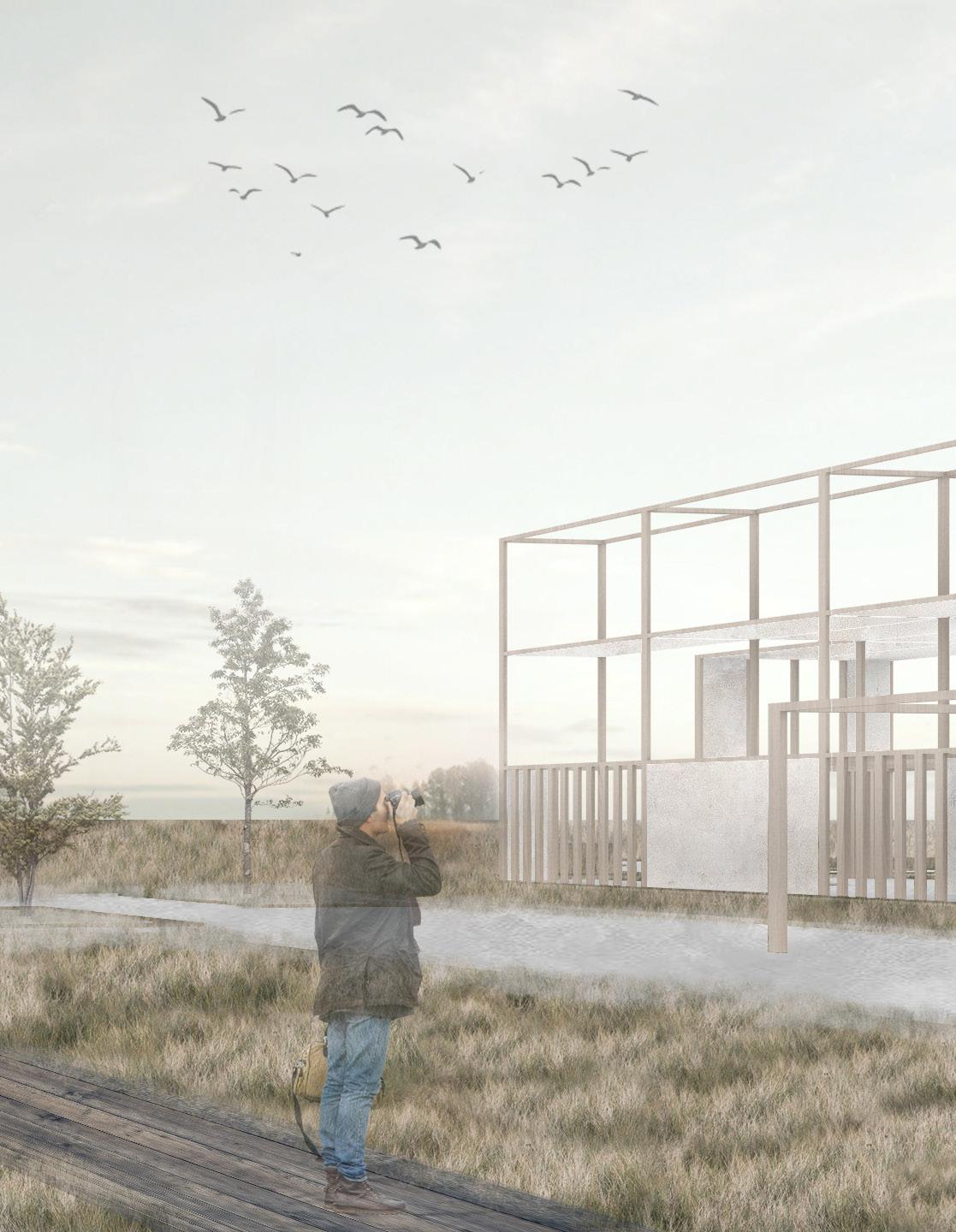
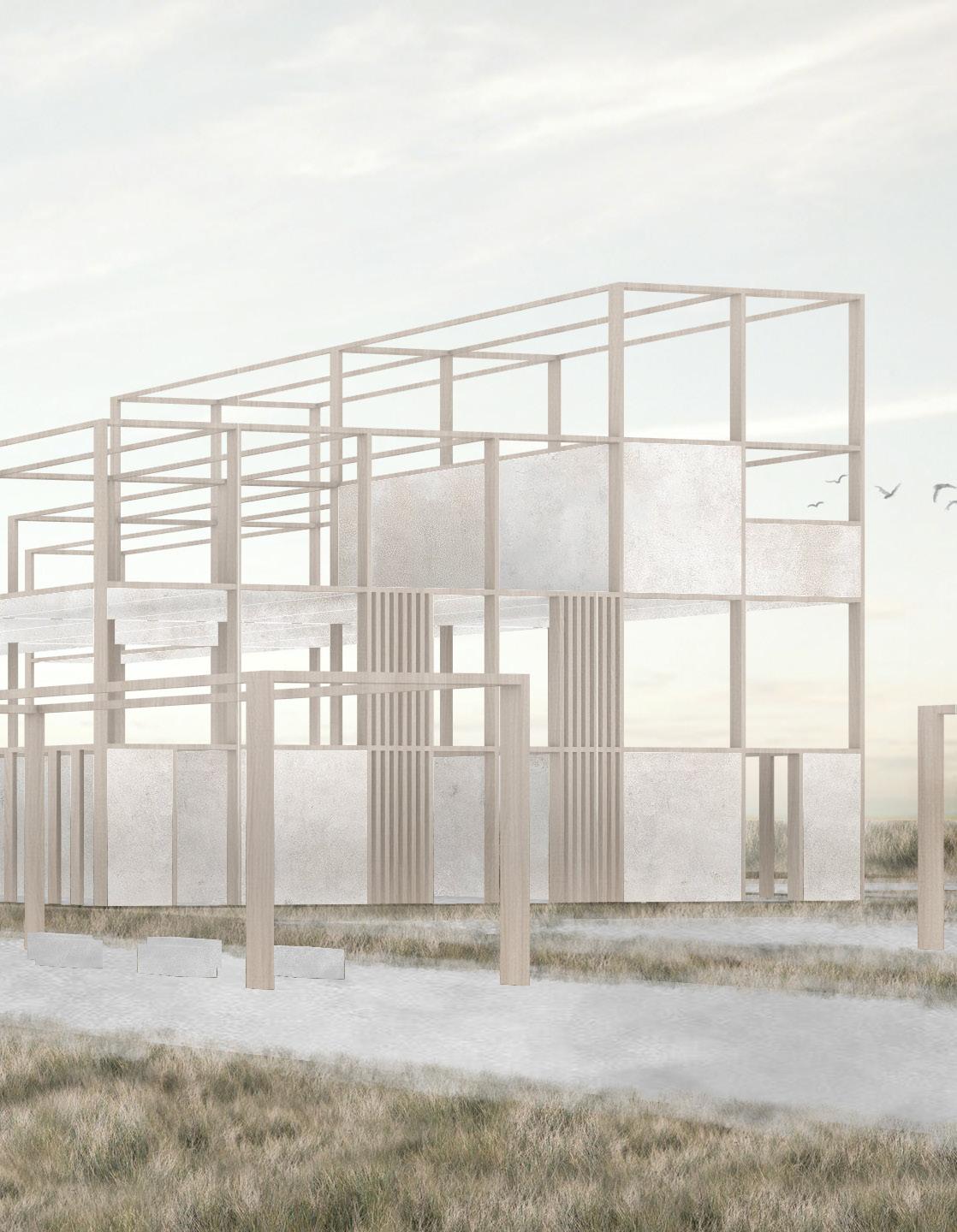
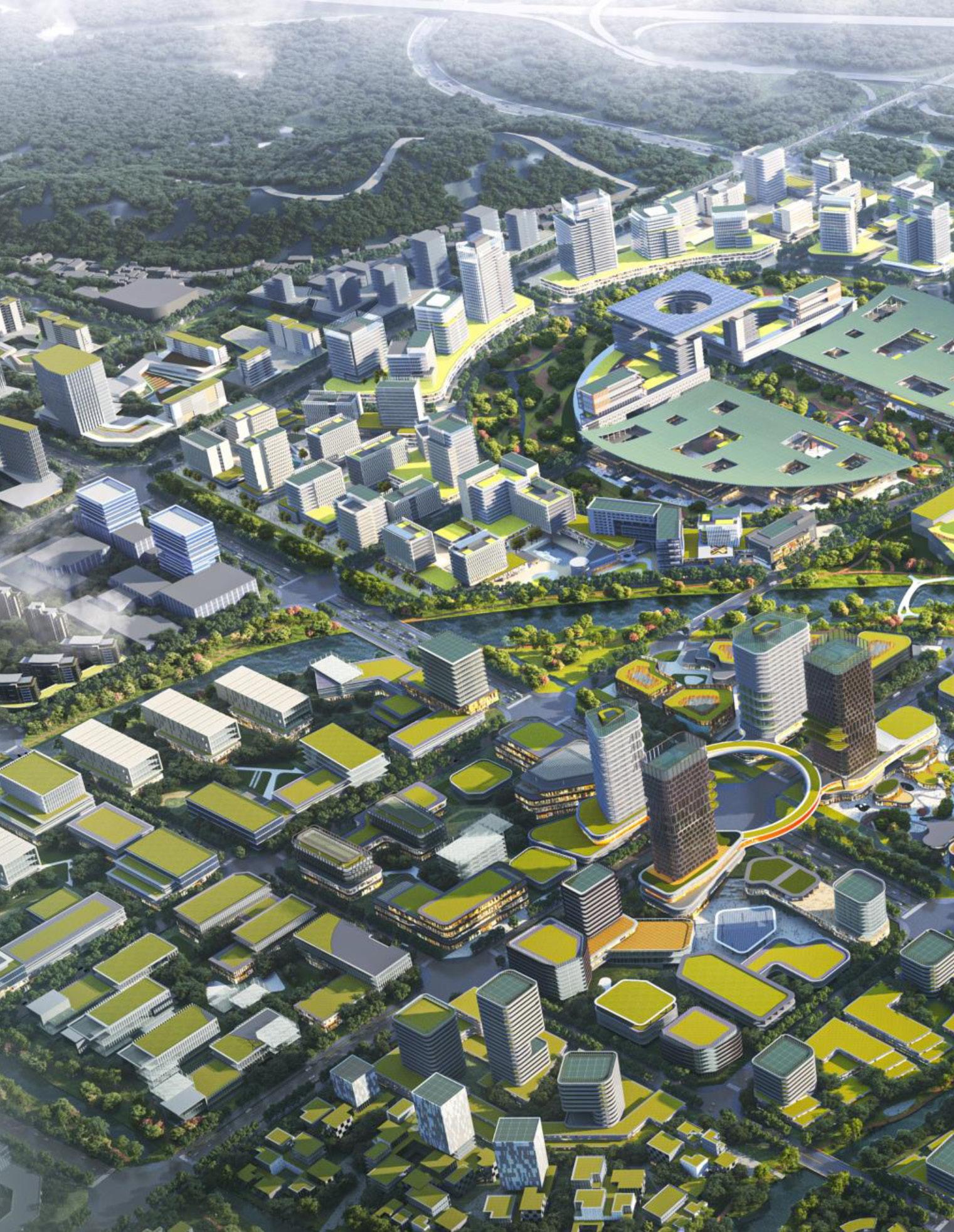
THE SAINT
YUHUAN CIITY URBAN DESIGN BID COMPETITION
ACADEMIC EXPERIENCE: WORK PROJECT
YEAR: 2023
SITE: YUHUAN, CHINA
GROUP WORK
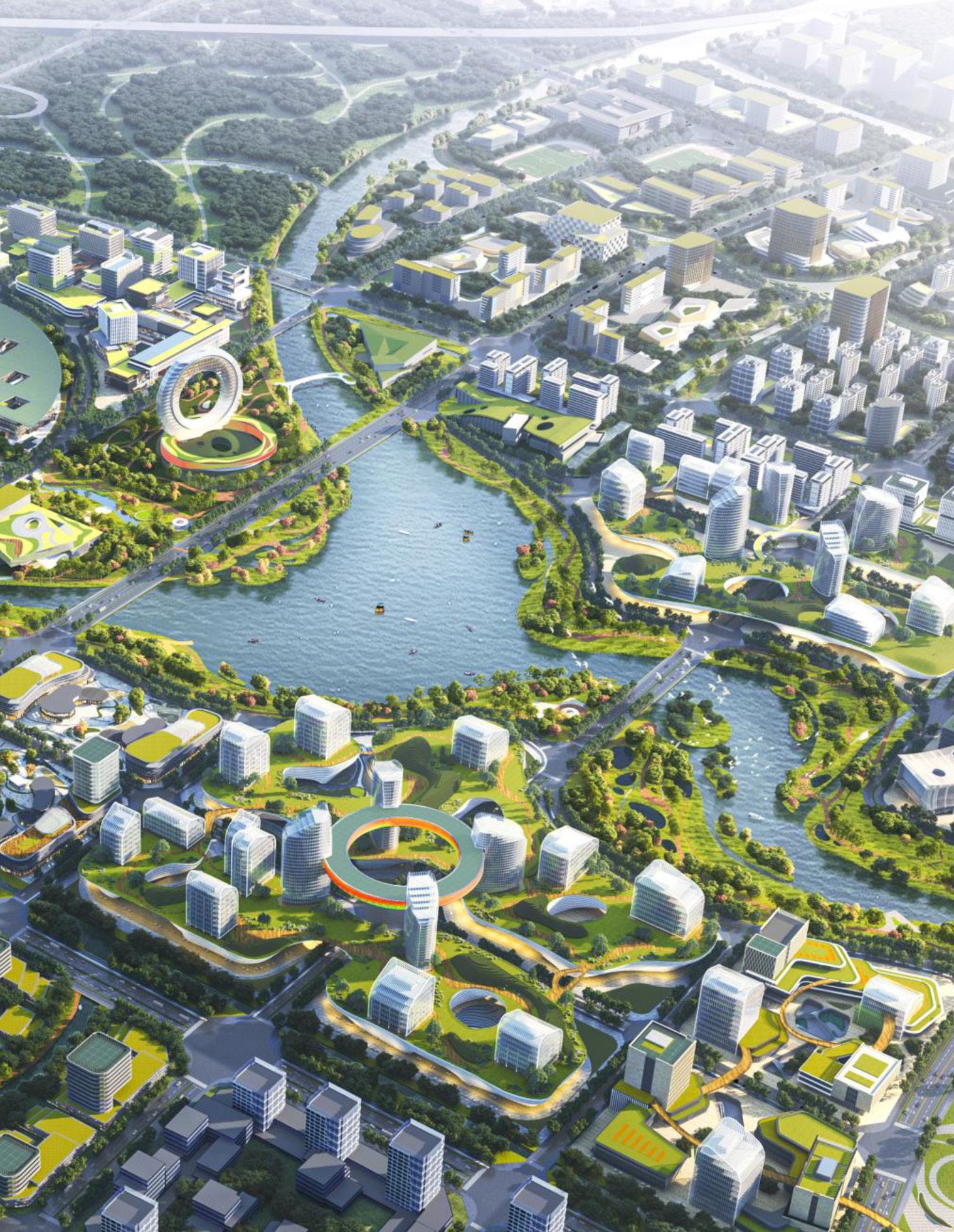
COMBING THE CULTURAL ETHIS OF YUHUAN
"The painting of Square Pots" is a pot floating in the vast ocean. The uneven peaks from an island on which several Taoist temples are located. One of the Taoist temples is located in the center of the mountain peak, forming a closed space with the surrounding mountains in an internal ring. The white clouds surround the mountains and forests, forming a circle just above the temple, echoing the location of the temple, creating a misty and mysterious fairyland.
