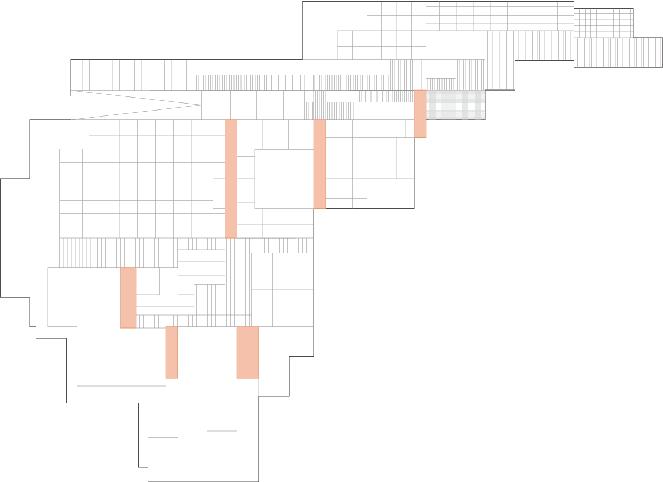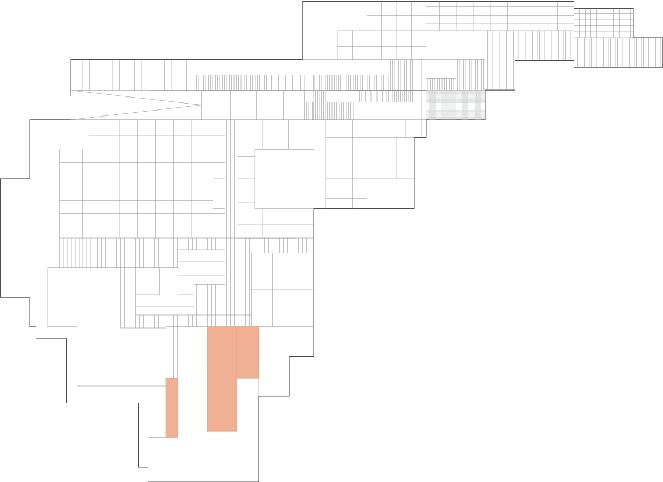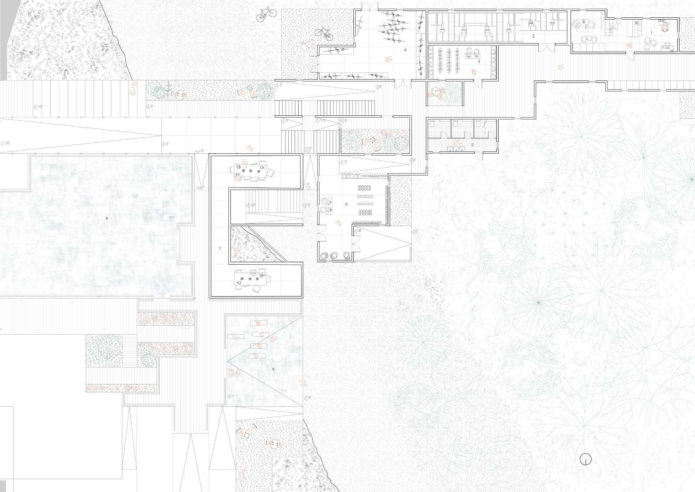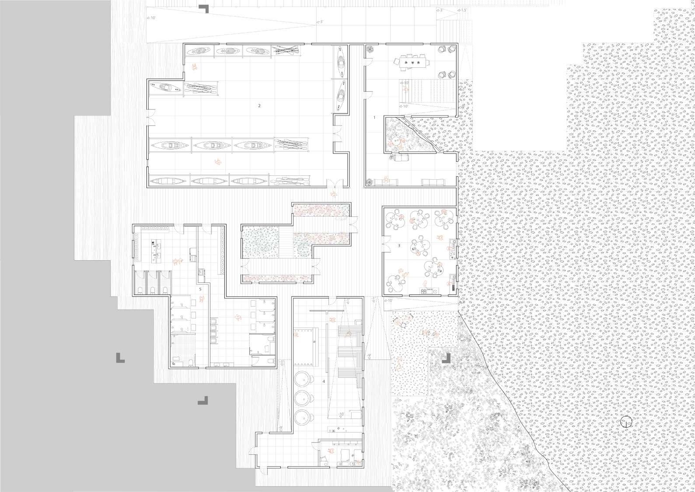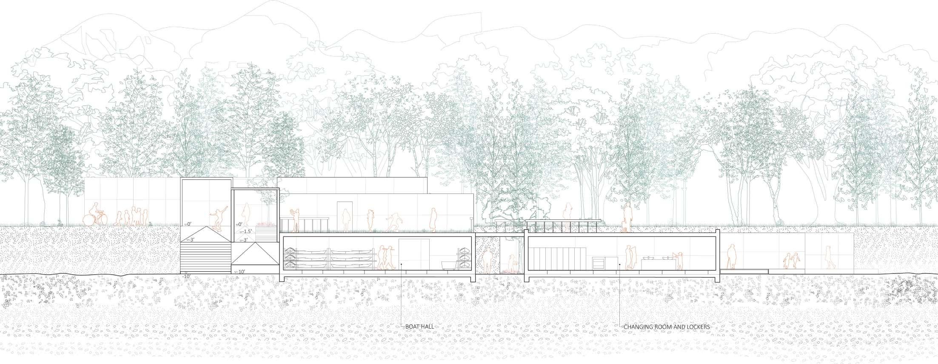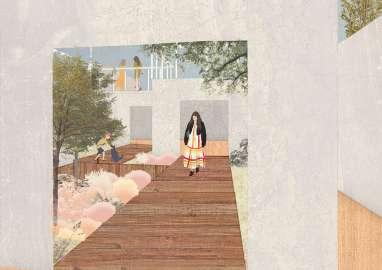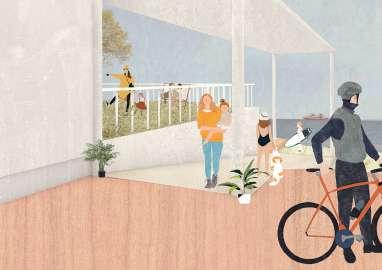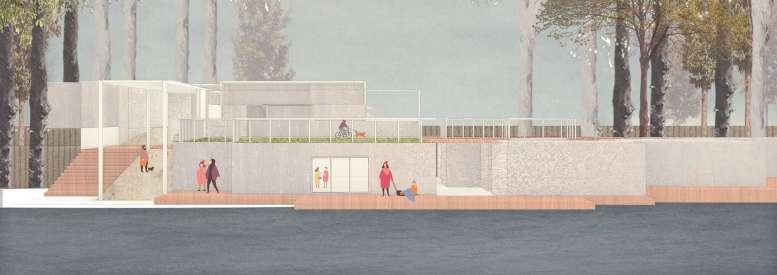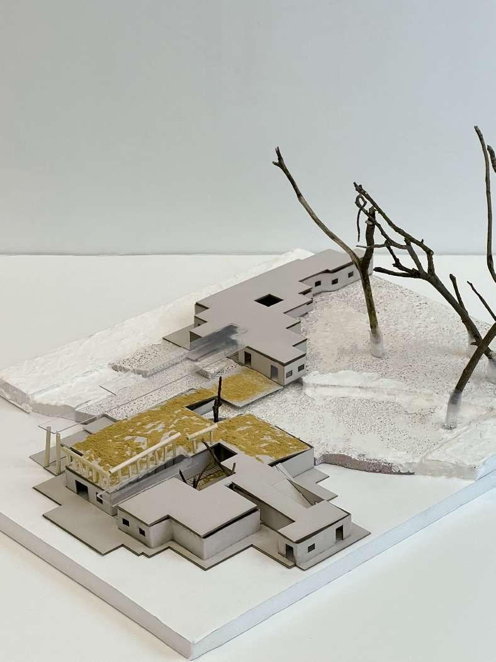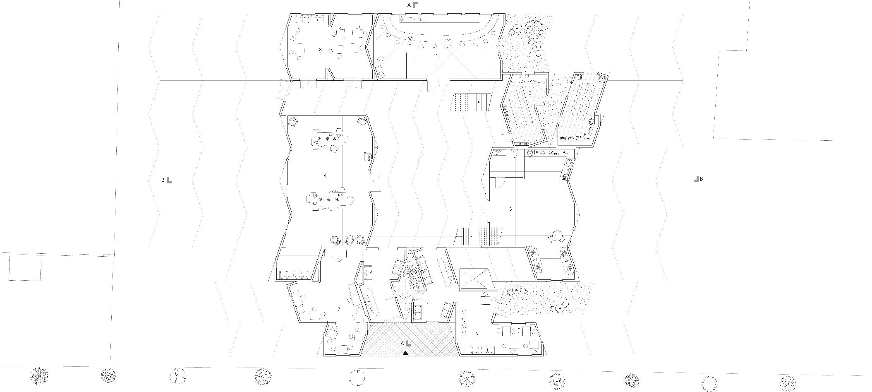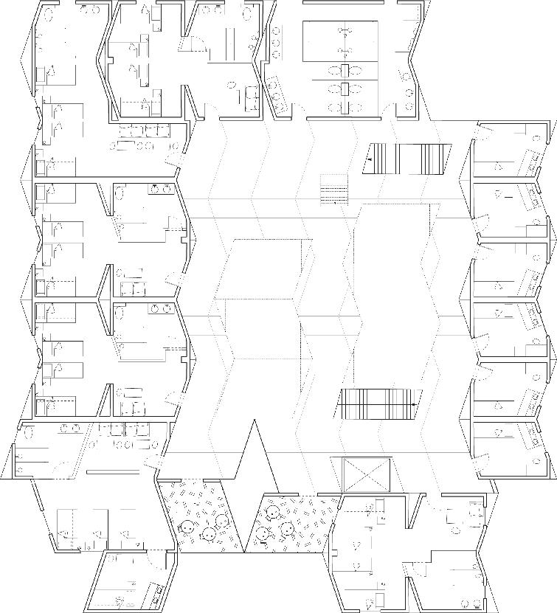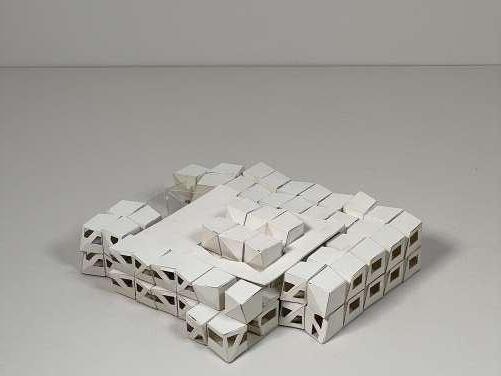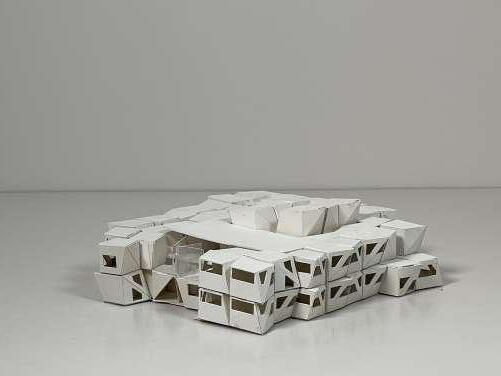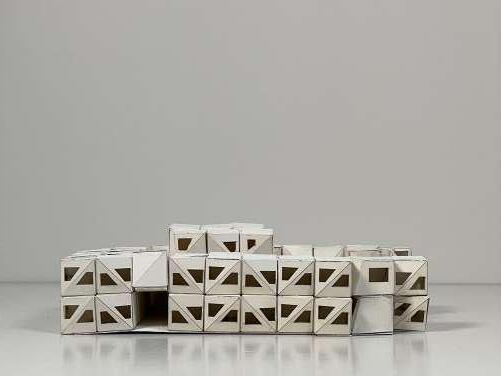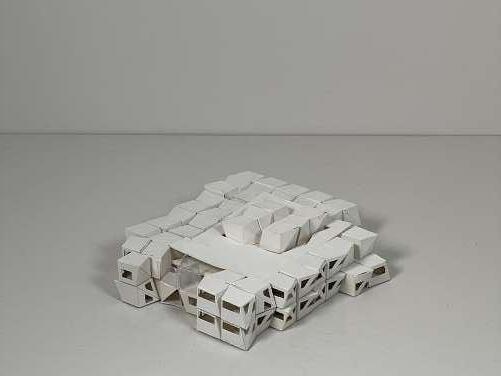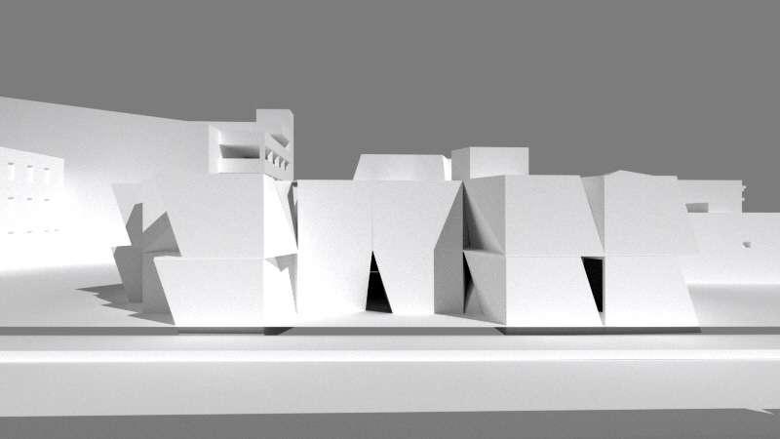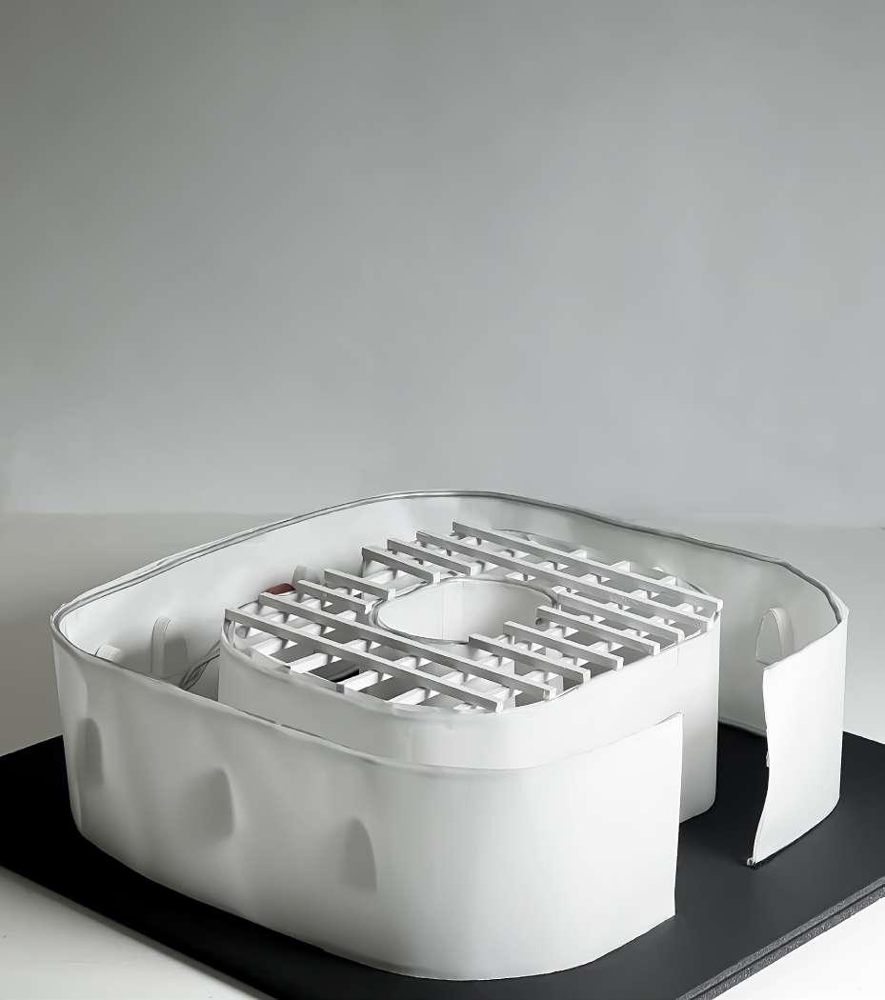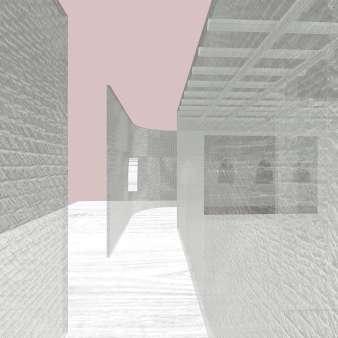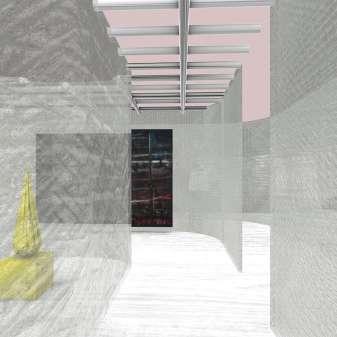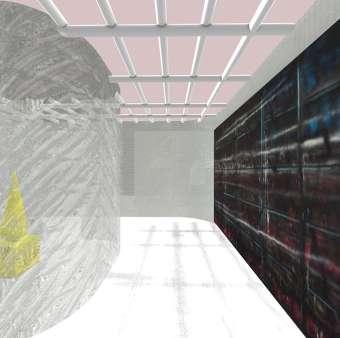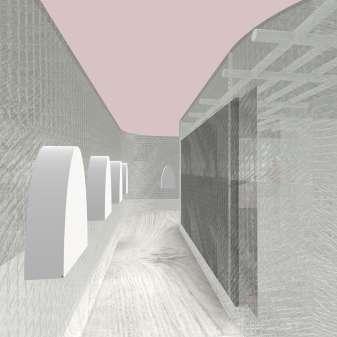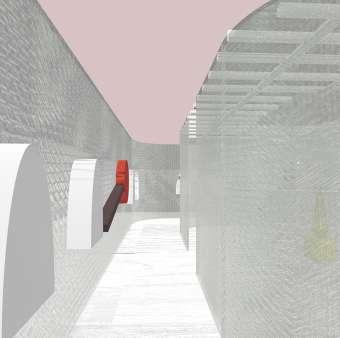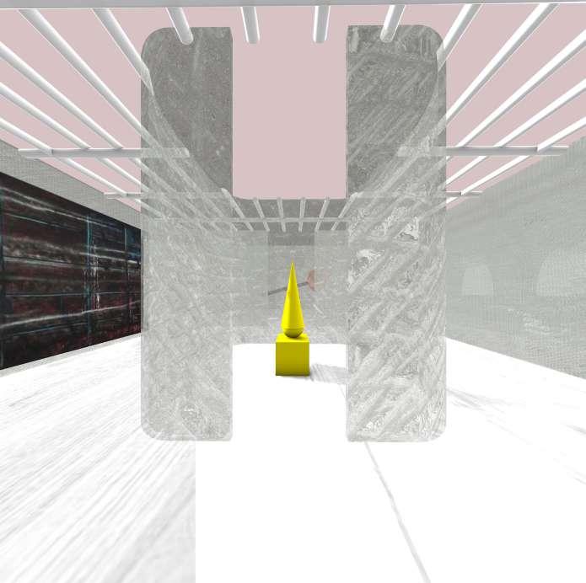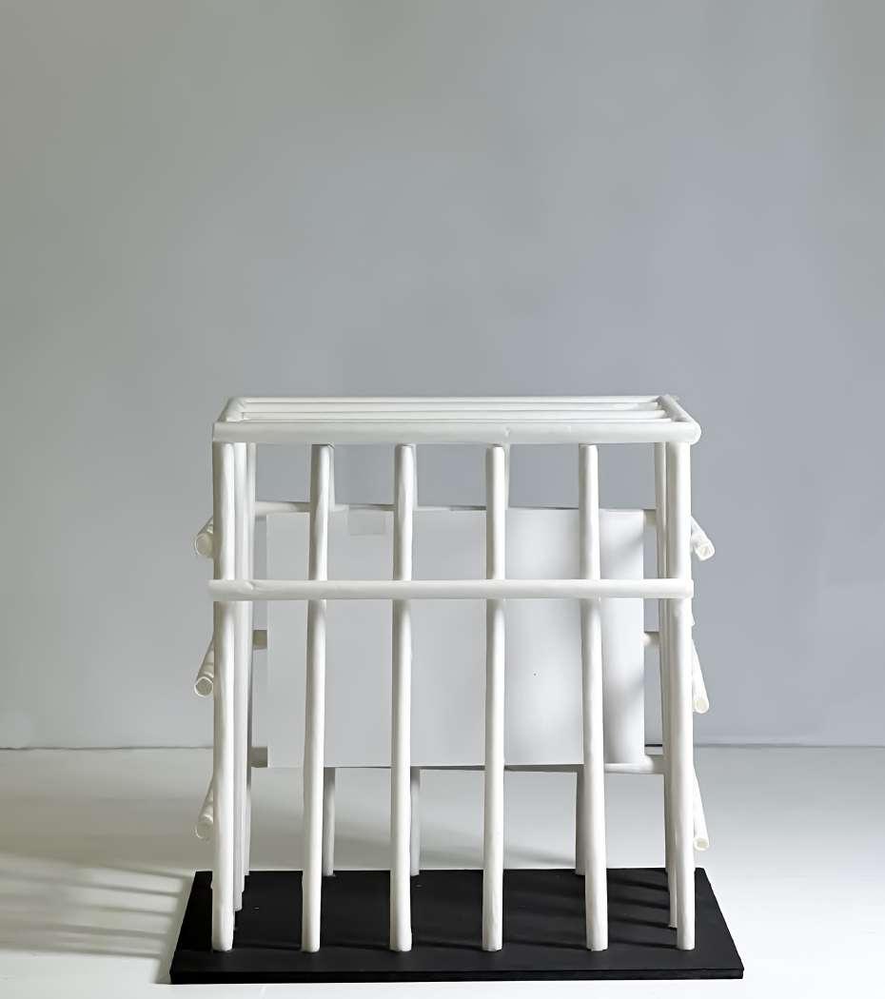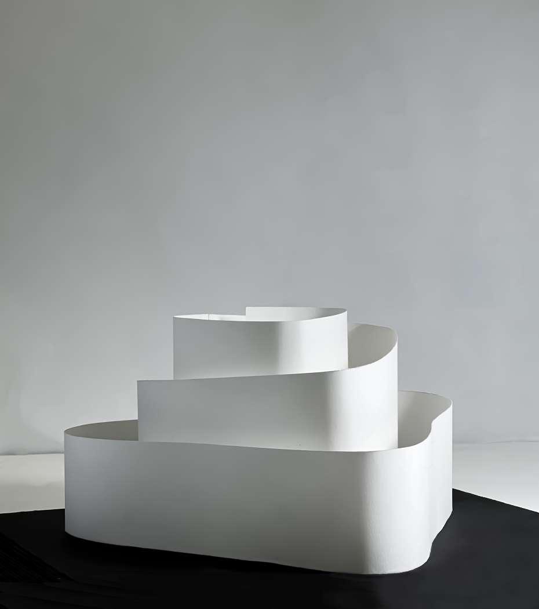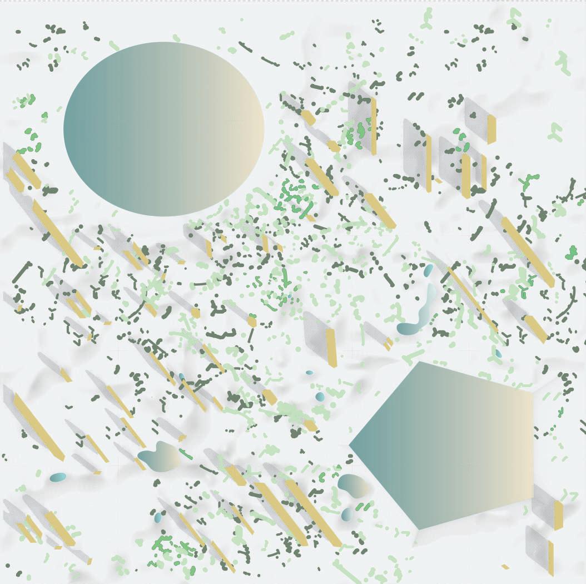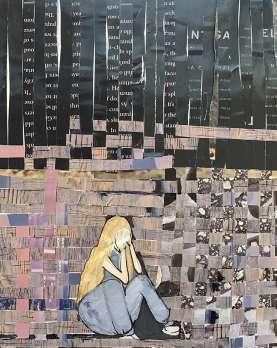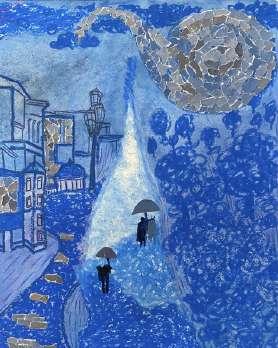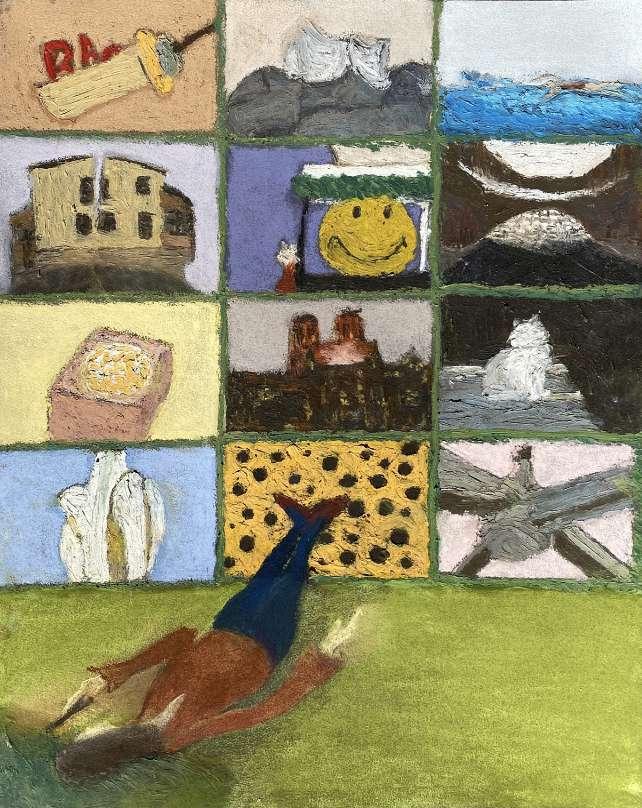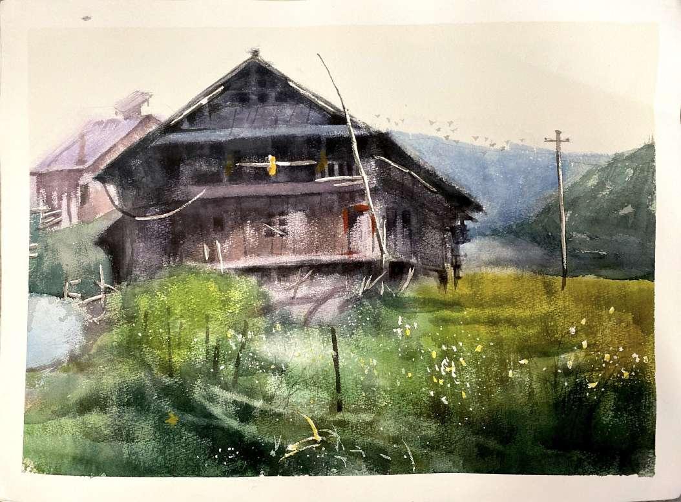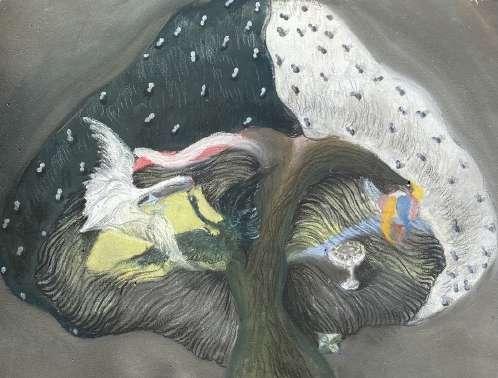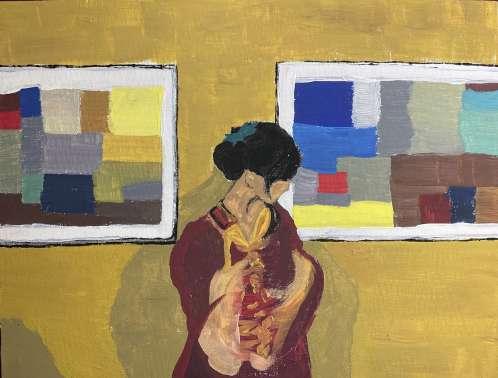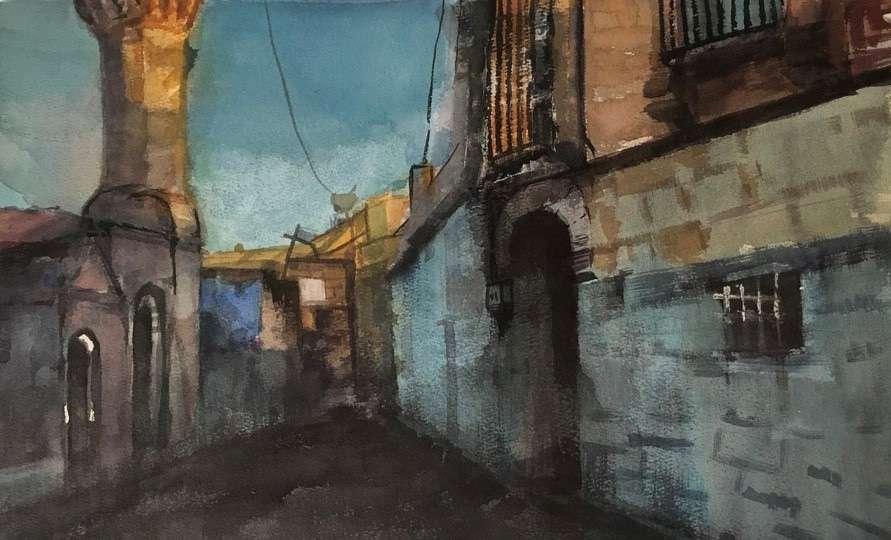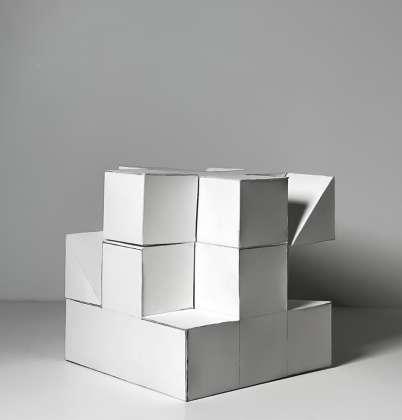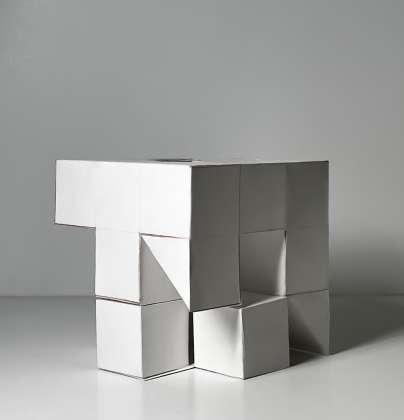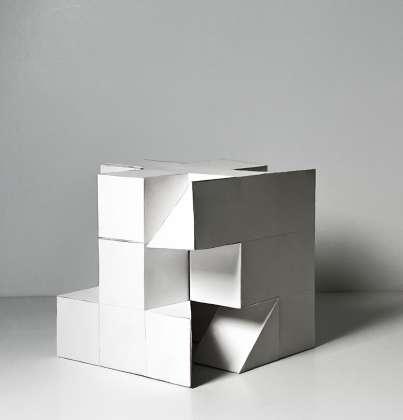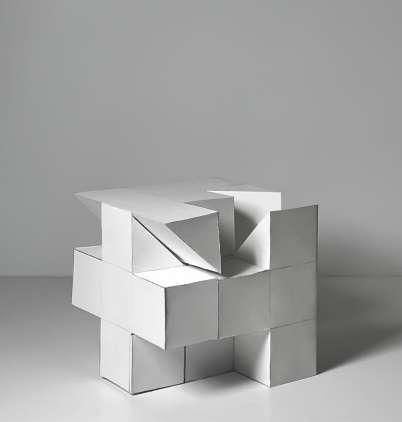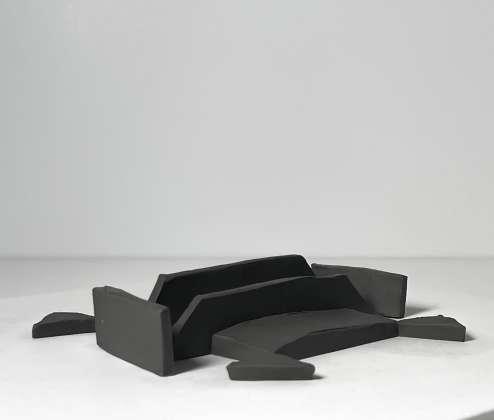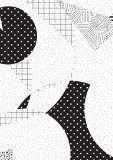
Xuanyi Lu Portfolio
Selected Works 2020-2023
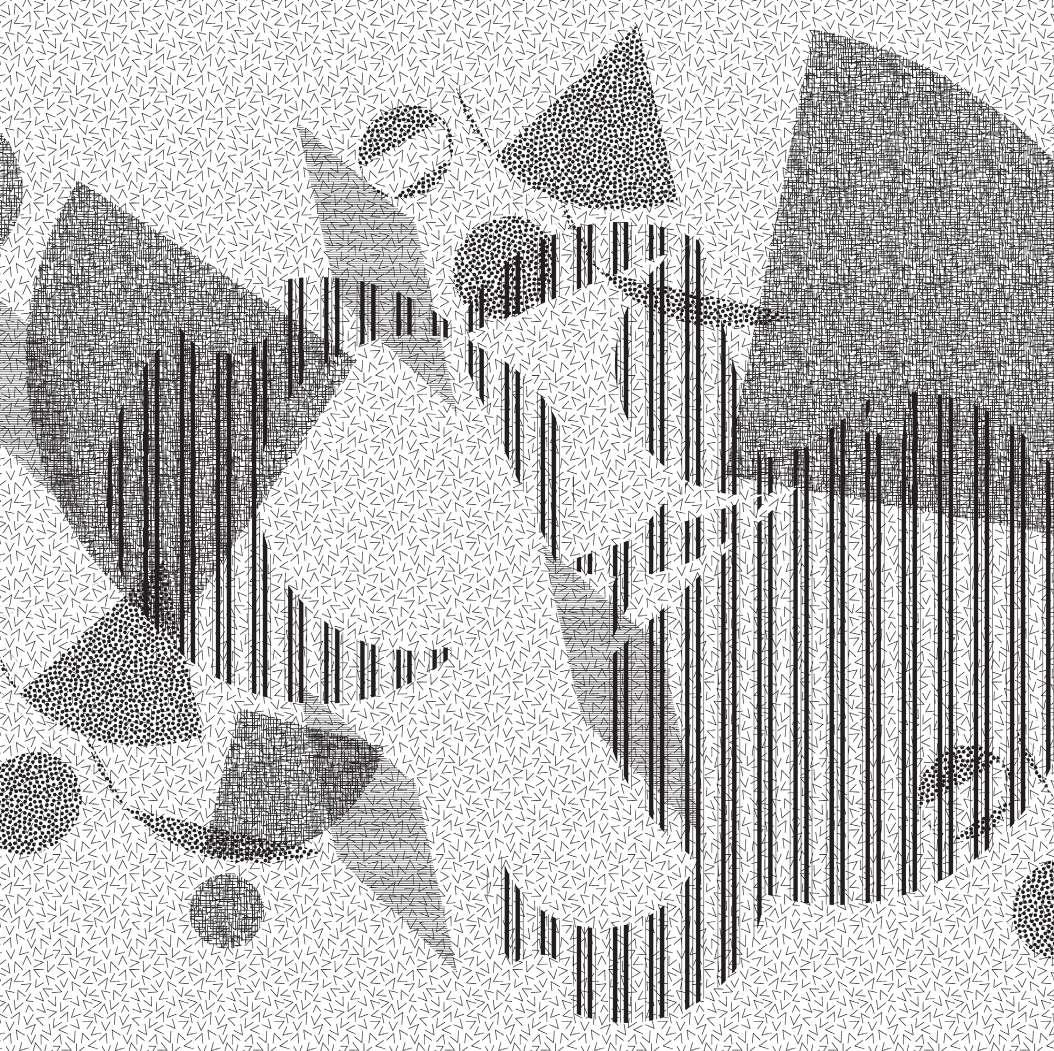
PROJECT
ARTWORKS
PROJECT 1
Individual project
Date: 10/20/2024-12/06/2024
This middle-rise housing project in Syracuse is shaped by the concept of a pedestrian road, designed to enhance the urban fabric by providing a safer and more accessible route from the side street to the parking lot.
As the central organizing element, this path fosters walkability and community engagement while structuring the development of the building itself.
Positioned between two buildings, the project occupies the middle lot, presenting challenges in securing natural sunlight for over 70 residential units.
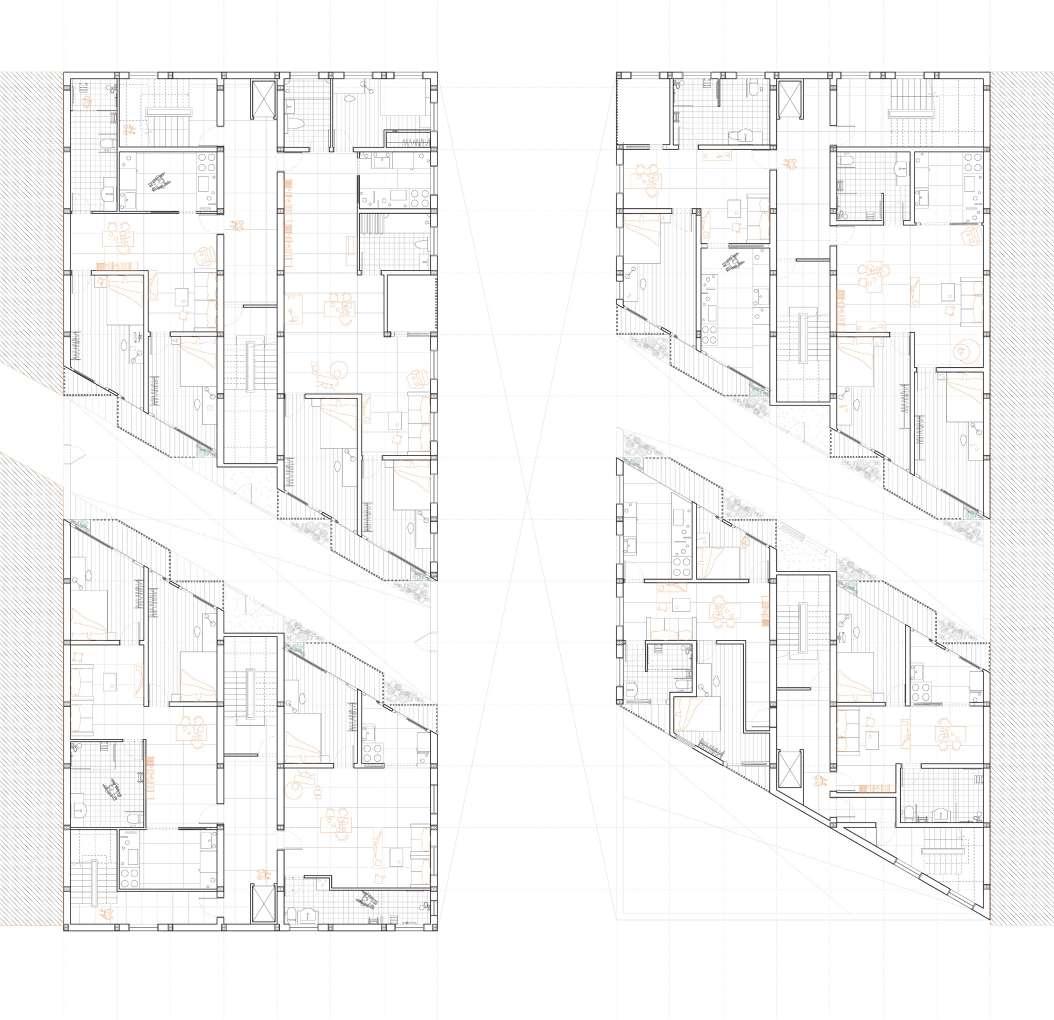
To address this, two strategic gaps are introduced within the massing, allowing light to penetrate deeper into the building while also serving as direct passageways that connect pedestrians to the adjacent structures.
These openings further generate a dual balcony system—shared balconies for elderly residents, enabling seamless transitions between rooms, and private balconies for students, prioritizing personal outdoor spaces.
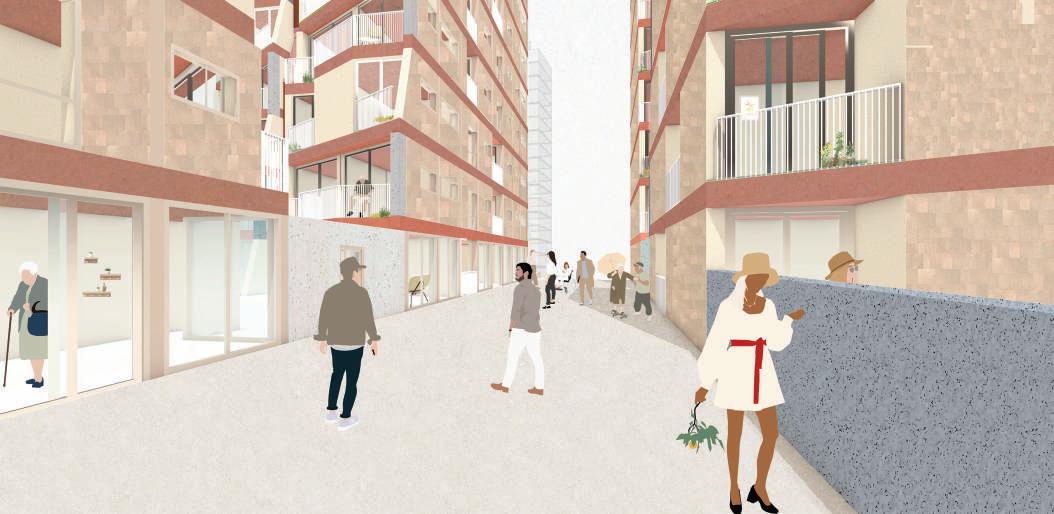
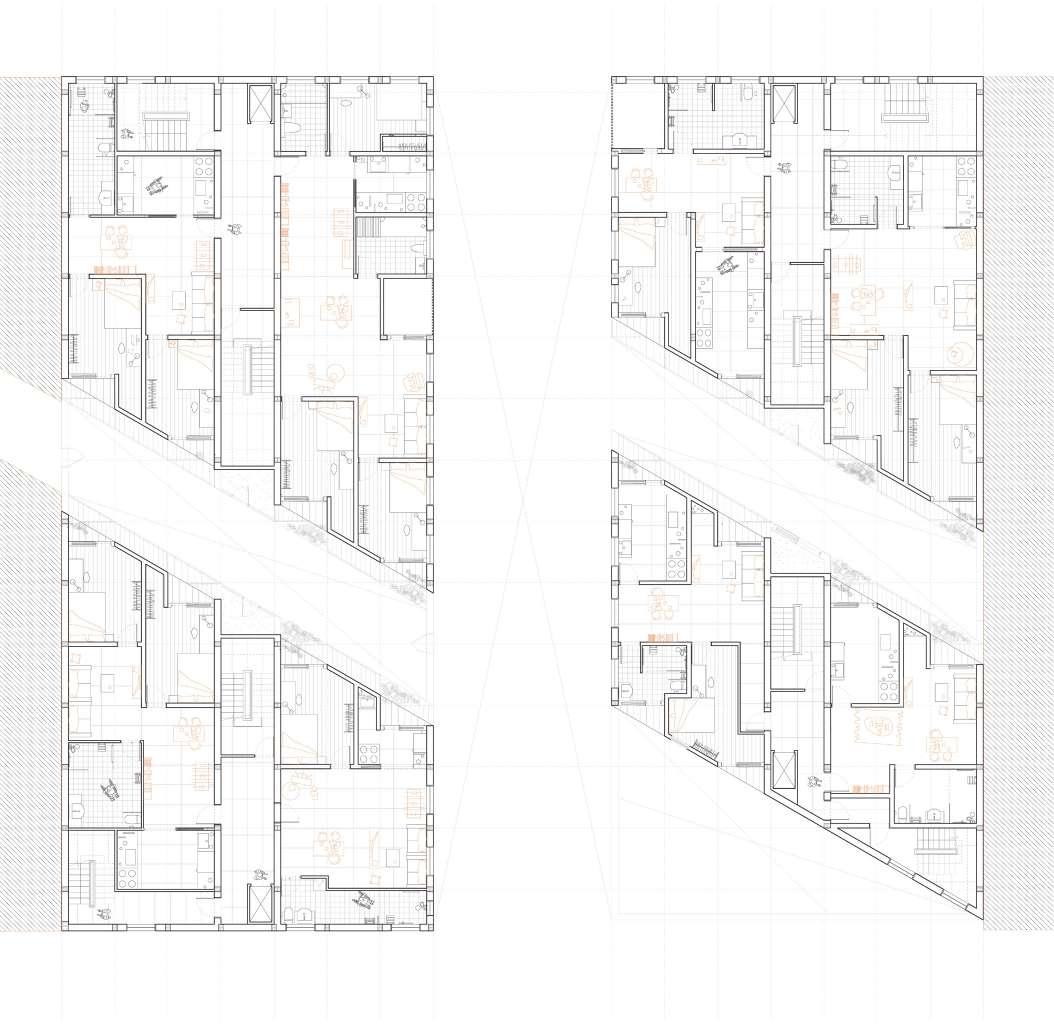
Additionally, the building employs a stepped-back design on each floor, maximizing sunlight exposure and creating cascading terraces that enhance outdoor accessibility.
By integrating circulation, daylight, and communal spaces, the project transforms open space into both a functional and social instrument, redefining collective urban living while reinforcing connections within the broader urban fabric.
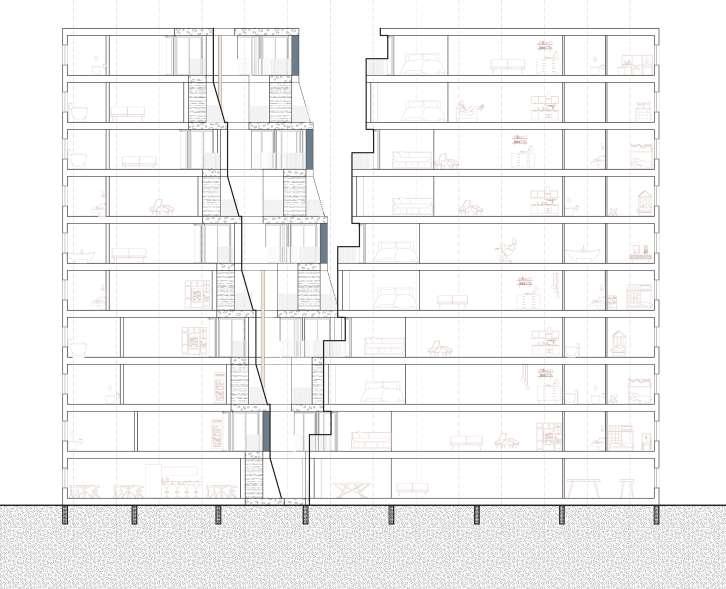
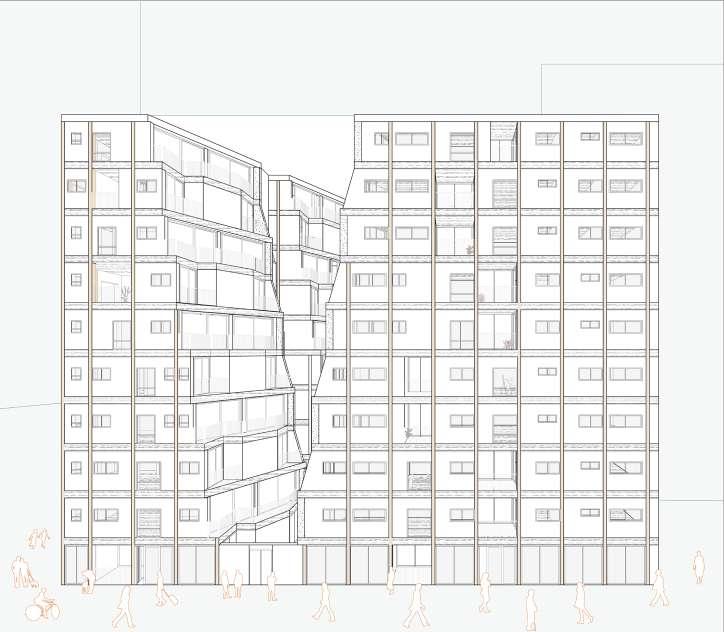
concrete
interlocking steel
in-situ concrete (1st lower level) underground in-situ concrete (Basement level)
interlocking steel
concrete underground in-situ concrete (1st lower level) underground in-situ concrete
level)
Lu, Kukje Gallery,Stereotomic vs Tectonic, Feb 2024
PROJECT 2 A LIVING FOLDED FASHION SCHOOL
Individual project
Instructor: Yutaka Sho
Date: 01/20/2024-02/20/2024
The fashion school in Tokyo’s Shimokitazawa district translated the tectonic fabric model, which gleaned through the study of the kukje Gallery and of Rick Owen’s silhouette collection, into an educational and event space.
The first research examined the Kukje Gallery, analyzing its tectonic logic. The study explored the duality between stereotomic (mass-based, heavy elements) and tectonic (frame-based, light elements) approaches.
By breaking down the gallery’s materiality, structural framing, and interface with the ground, the study set a foundation for understanding how spaces emerge from structural logic.
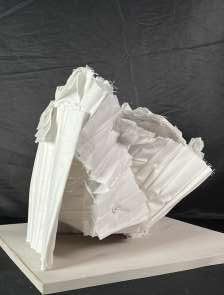
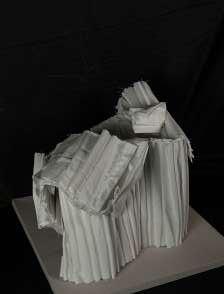
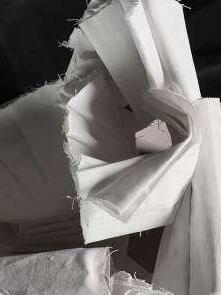
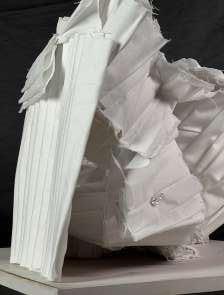
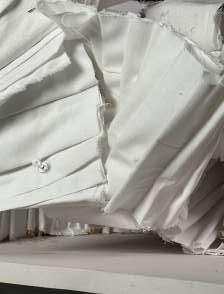
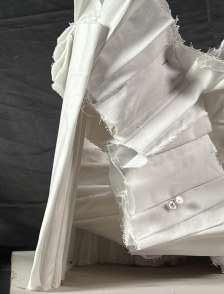
Transitioning from architecture to fashion, the project analyzed Rick Owens’ garments by unrolling fabric patterns to reveal their seams, stitching techniques, and assembly logic.
This investigation emphasized the relationship between structure and envelope, exploring how materials fold, join, and transition to create form.
The continuous garment study inspired an architectural strategy where seams become spatial joints, and fabric behavior translates into construction techniques.
Suggesting and forming spaces by the pleated folds, the material itself. The gaps between the structure and the envelope become spaces to occupy as well. People enter this pleated construction, and Every time, you do something different with it. You construct it, endlessly. I am coming from the the very simplicity of the fold to entails the most complexity. The most important projective goal is to create the expirence of the ever-changing atmosphere, and expereicneing the rhythms created by the pleats and folds.
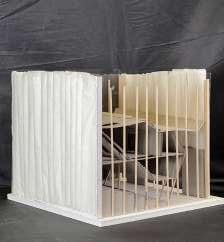
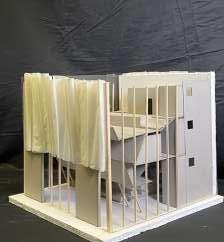
The design of the fashion school translates the downward-folded nature of fabric into a dynamic architectural system, where the act of pleating and layering generates both structure and program. The entire building is organized around this logic, with three floors that emerge through a series of slanted, interwoven planes. These folds define circulation, workspace, and display areas, creating a seamless interaction between learning, making, and showcasing.
At the heart of the design, slanted floors transform into large stair-like platforms, fostering an open, interactive environment. On the third floor, the most expansive and open space, the studio serves as a hub for students to work and collaborate. The downward folds naturally divide the space while maintaining visual and spatial continuity, encouraging an organic flow of movement and discussion.
Descending to the first floor, the school embraces its public-facing role. A dedicated runway space anchors this level, with the slanted platforms acting as seating for audiences during fashion shows. This elevated ground blurs the boundary between stage and spectator, allowing for fluid engagement between designers and viewers. The large partitions, also shaped by the downward-folded structure, double as exhibition surfaces, where student collections can be hung and displayed in a continuous interplay between fashion and architecture.
The main programmatic spaces, including the dressing rooms, meeting rooms, and studios, are embedded within the folds themselves, reinforcing the concept of inhabiting the pleated structure. These spaces are not simply enclosed rooms but instead emerge from the spatial rhythm of the folding system, further integrating function with form. The result is an architecture that is neither static nor rigid but one that responds to movement, drapery, and the ever-evolving nature of fashion.
By embodying the techniques of garment construction—pleating, folding, and wrapping— the fashion school becomes an active participant in the creative process. It is a space where education, performance, and exhibition exist in constant dialogue, offering a built expression of the very discipline it houses.
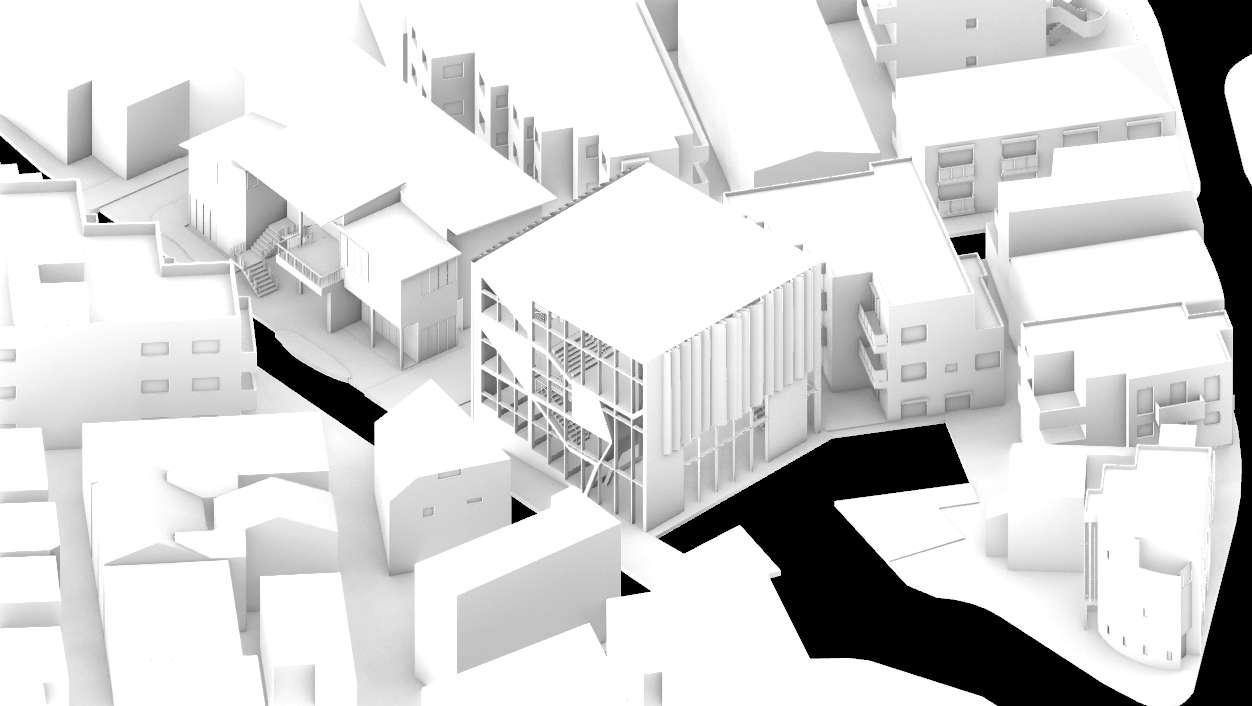
PROJECT 3 FOLDED TERRAIN: A JOURNEY OF RENEWAL
Individual project Instructor: Yutaka Sho
Date: 03/01/2024-04/24/2024
Designed a prosthetics workshop and orthopedic clinic in Kigali, Rwanda, where the Folded Enclosure System takes inspiration from how fabric drapes around the human body to form space.
This architectural gesture transforms the sloped site by carving into the ground, creating a sequence of spaces that guide patients downward for cleansing and upward for rehabilitation, echoing the transformative journey of receiving a new limb.
The interplay between solid earth-cut spaces and lightweight mesh enclosures reinforces the connection between body, material, and movement, making architecture an active part of the recovery process.
The sloped site in Kigali is not merely a constraint but an active design element—the ground is carved out, mirroring the natural folds of fabric as it drapes downward.
The circulation strategy is central to the patient experience, orchestrating a journey of renewal. A system of ramps leads patients downward, where they cleanse and prepare in the basement-level bathrooms and lockers. From there, they ascend through the building, moving upward to receive their prosthetics, symbolizing progress and empowerment. This spatial narrative turns movement itself into a healing ritual, reinforcing the transformative nature of the clinic.
Lu, Plan Drawings, Apr 2024
Each programmatic element is carefully positioned within the three-story structure. The basement level houses bathing and locker areas, providing a private space for reflection and preparation.
The ground floor integrates cuisine spaces and classrooms, fostering education and social engagement, allowing individuals and the community to learn about prosthetic-making. On the second level, a gym provides space for rehabilitation, encouraging movement and strengthening.
Materiality plays a crucial role in defining both enclosure and openness. The use of locally sourced materials grounds the building in its cultural and ecological context, while lightweight mesh elements create semi-permeable boundaries, blurring the line between inside and outside. The interplay between earth-cut spaces and floating, porous enclosures enhances sensory perception, making architecture an active participant in the healing process.
By embracing tectonics as a means of experience, access, and transformation, this project challenges conventional clinical environments. Instead of a rigid institutional space, the prosthetics workshop becomes a continuum of movement, light, and material, where the act of carving into the ground echoes the pleating and draping of fabric, reinforcing both the physical and symbolic journey of rehabilitation.
LONGITUDINAL SECTION PERSPECTIVE
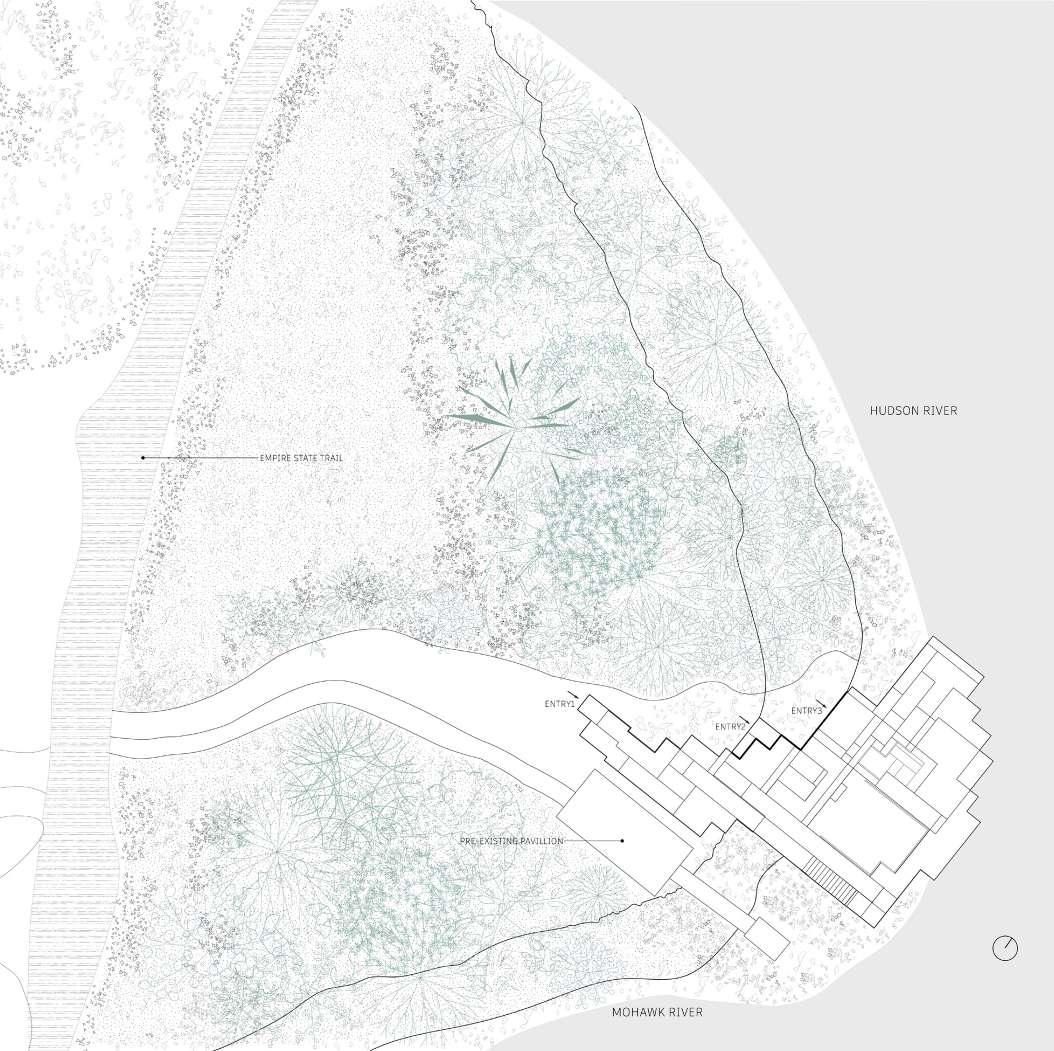
Lu, Peebles Island State Park Activity Center, Site Plan, Dec 2023
Scale: 1/16” = 1’-0”
PROJECT 4 PIXELATION INTO THE LANDSCAPE
Individual project
Instructor: Joel Kerner
Date: 9/1/2023-12/1/2023
Peebles Island State Park in Waterford, NY is located at the confluence of the Hudson River, the Mohawk River, the Erie Canal, and the Empire State Trail.
The activity center provides year-round public programming which augment the state park and surrounding areas.
The main concept of the activity center on Peebles Island State Park is derived from the study of the systems, formations, and processes of the glacier and the study of Bharan Bhavan by Charles Correa.
As the glacier continues to move, the terminal ice breaks into the water. It is known as Ice Calving which is a repetitive and common behavior that occurs approximately every 20 minutes. Bharan Bhavan is a multi-arts center built into a hillside which slopes down toward a lake. It is comprised by many sunken courtyards. I combine the ideas of ice calving and sunken courtyards, think of the lost ice as sunken coutyards.
There are additive and subtractive hybrid system-ground construct models. Subtractive hybrid system-ground construct model represents ices breaking off, while additive hybrid system-ground construct model represents ices that was under the water float up due to the decrease of glacier weight.
The model below shows one of the main characteristic of the glacier which is the forming and changing of the terrain as the glacier moves.
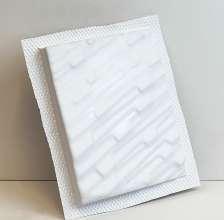
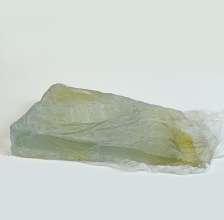
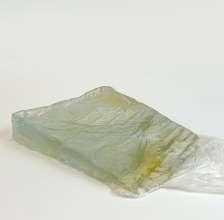
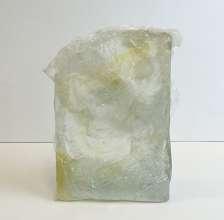
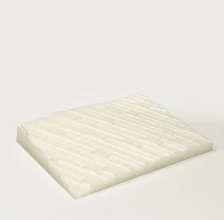
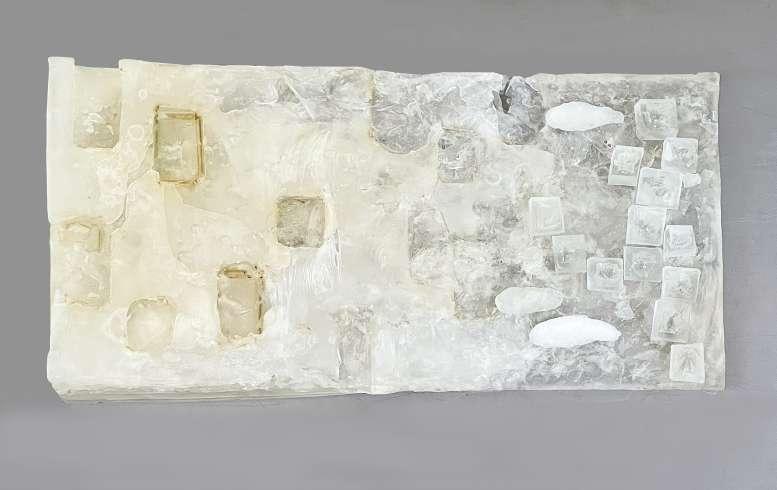
The main concept of the activity center is derived from the idea of glacier calving and the idea of glacier consistently moving.
Coutyards are like pieces of ices breaking off, and the pixlated language is derived from the consistently adding and subtracting of the glacier while it is moving.
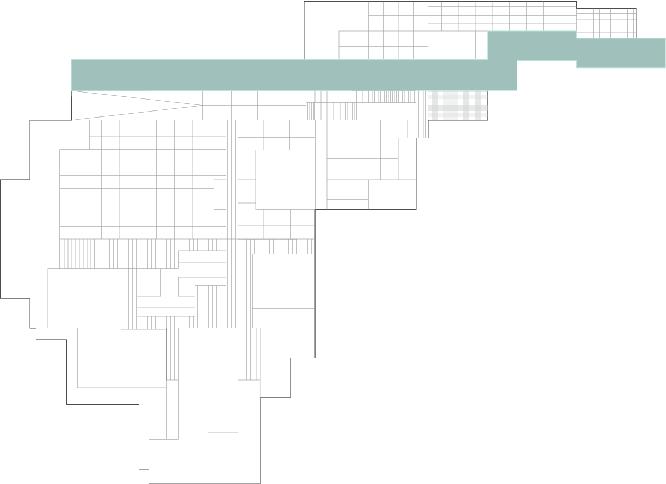
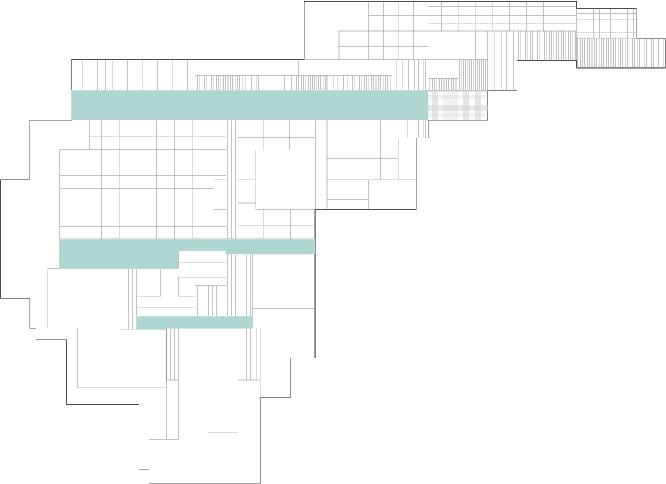
Main circulation from entry to the water Horizontal circulations
