XUANYI LU PORTFOLIO 2022
From 3D to 2D
I represent 3D object by using architectural language --- orthographic projection. By doing it, I understand the drawing as a constructed artifact. For part II, I capture animation of 3D object through 2D drawing techniques.
Orthographic projection
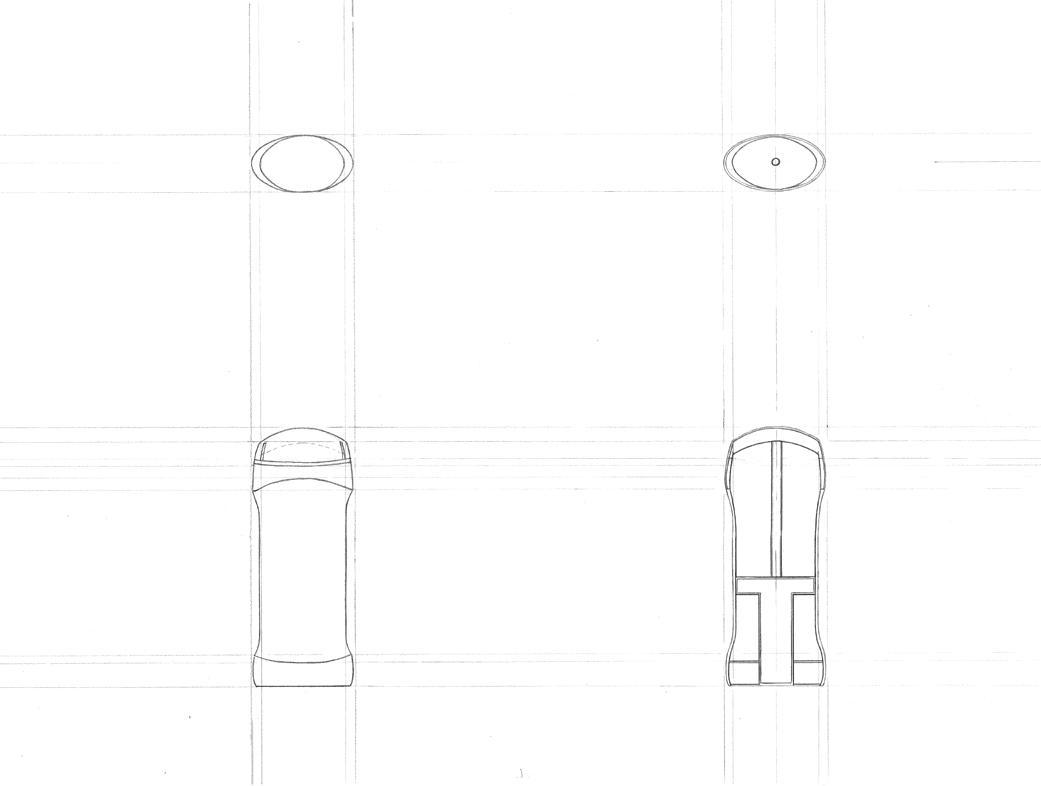
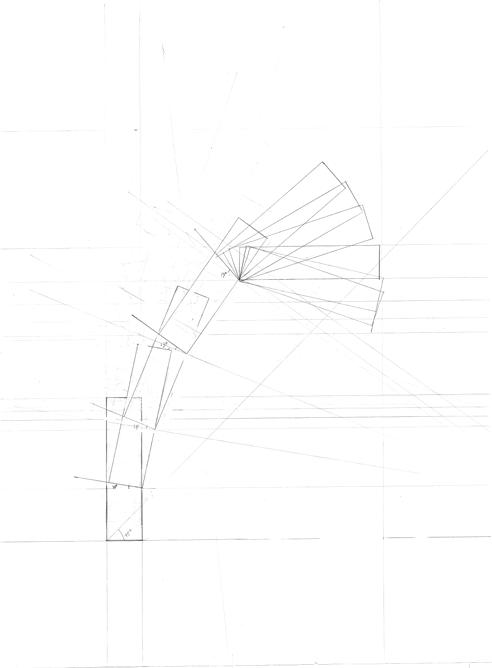
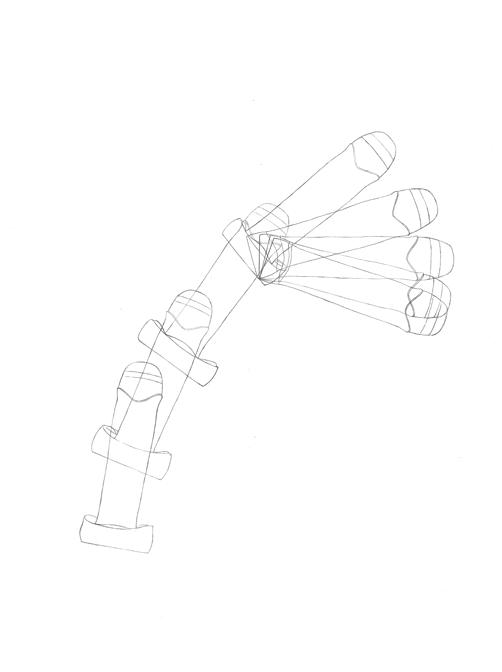
Animated
Drawing
Design Within Limitation
I created 1 rule within an unrolled cube, and then transformed it into a structure within a cube. I understand and think through iterative design processes and systems of logic and organization. I also develop analytical and critical thinking skills in the creative process.
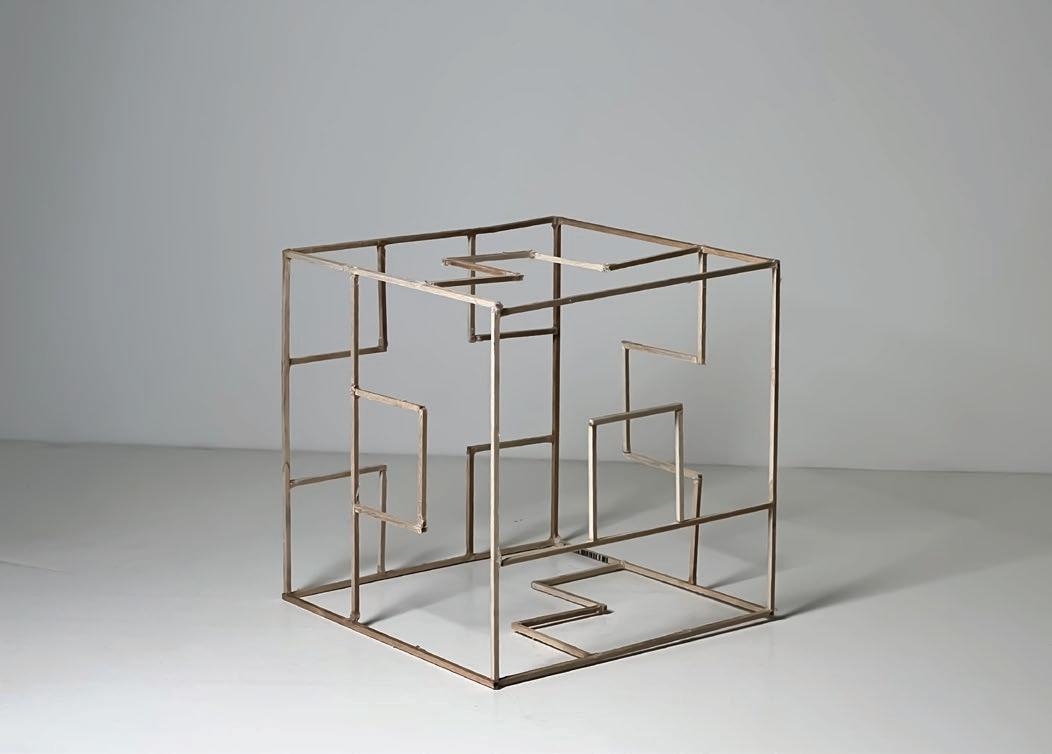 Wood Sticks Frame
Wood Sticks Frame
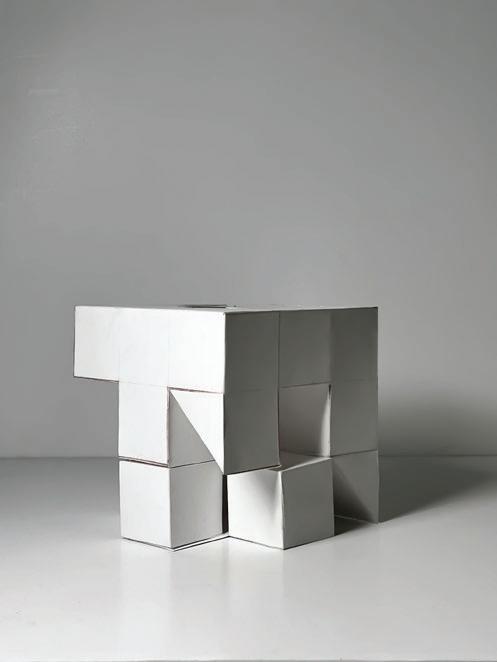
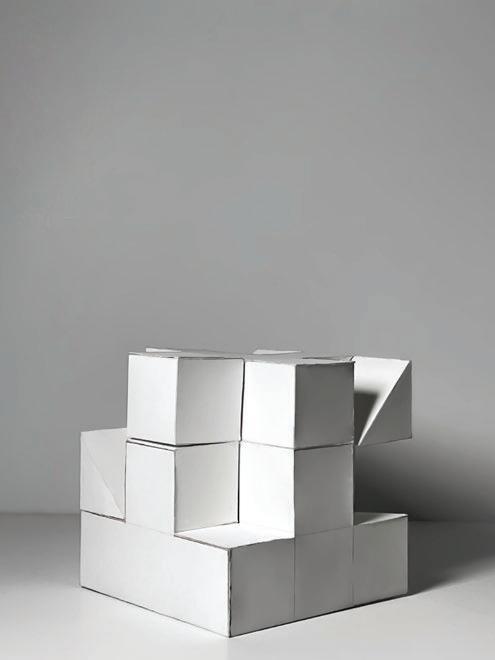
3D Cube Orientation 1 & 2
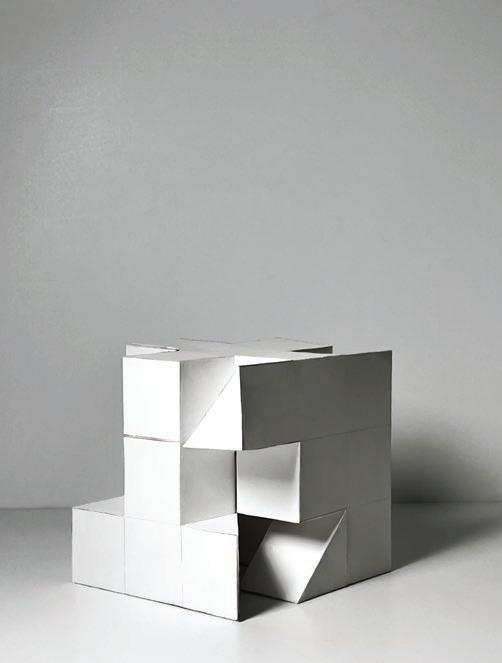
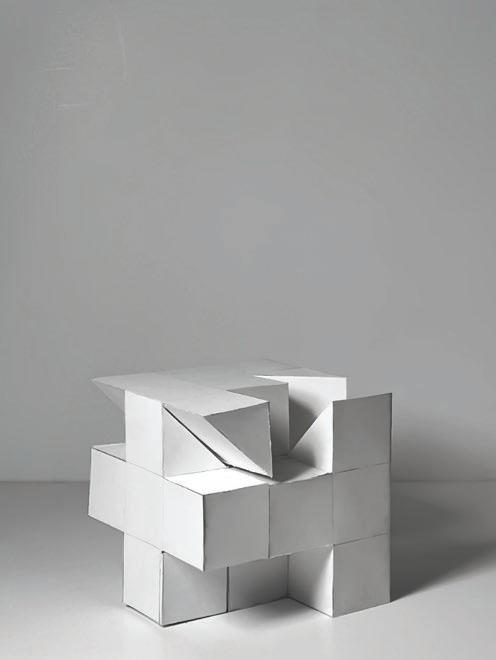
3D Cube Orientation 3 & 4
Mass and Void
I develop four rules by using certain shapes, and then transform the rules collage into four dimensions of 3D structures, tower, plate, box, and pyramid. I learn how to conceptualize two-dimensional and threedimensional formal strategies through rule-based iterative process. I become familiar with form making by the production of collages, drawings, models and visualizations. I understand relationship between mass and void.
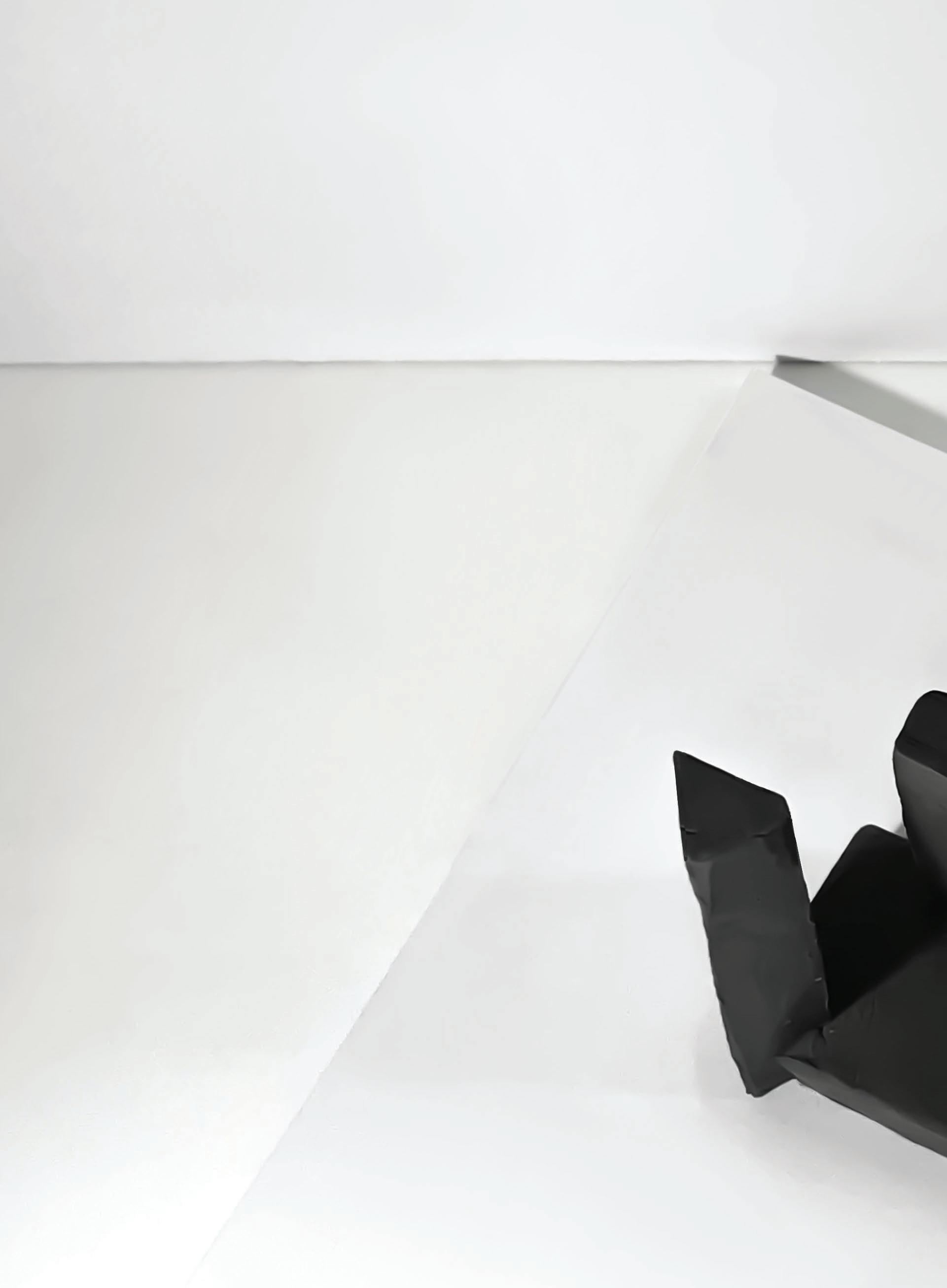
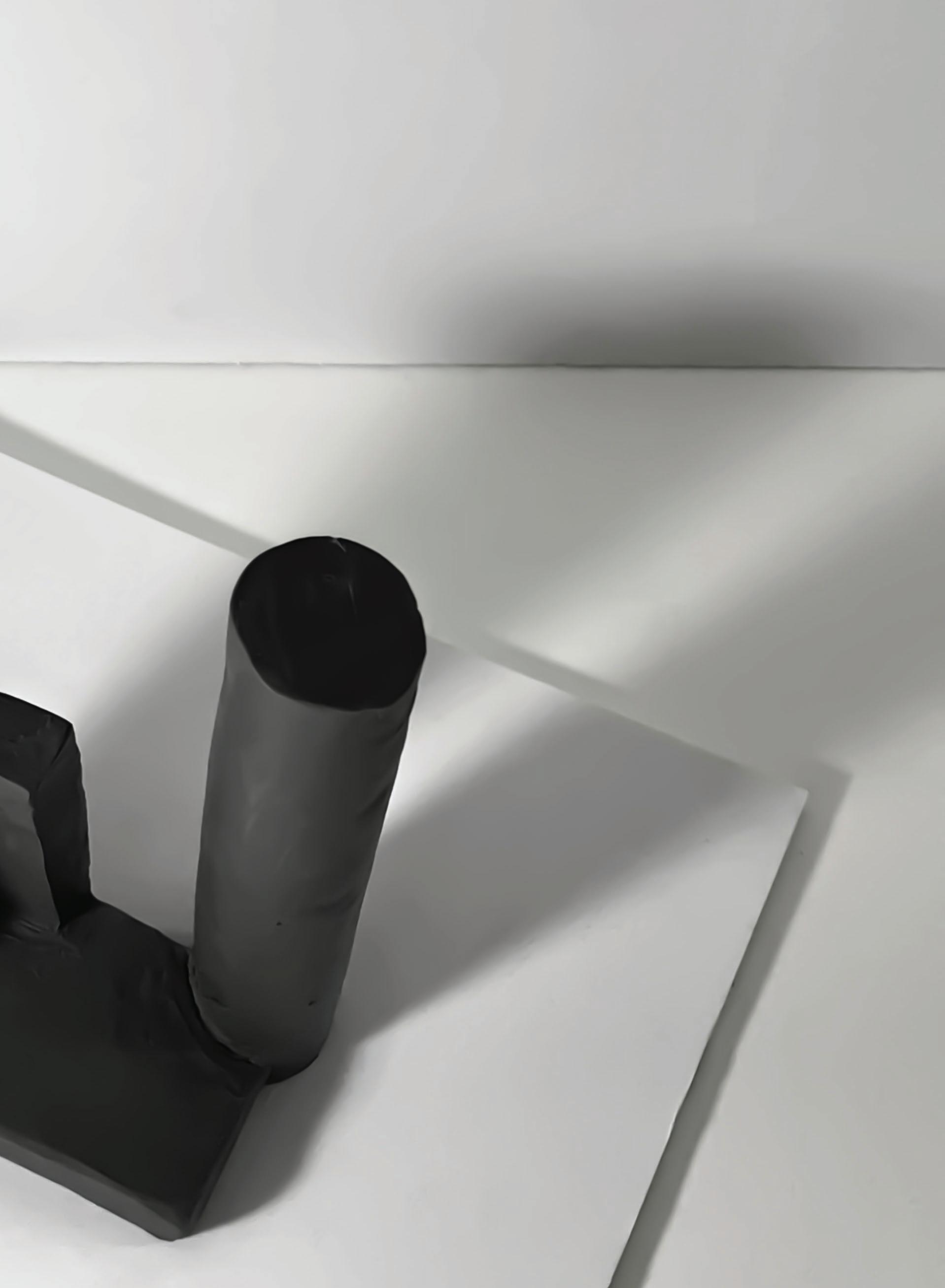
Left: Plate & Right: Box
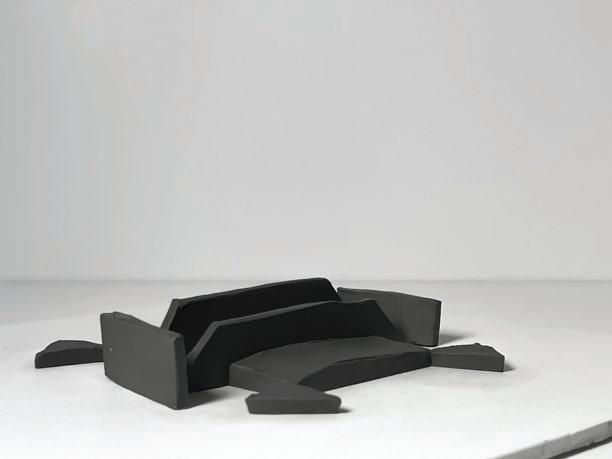
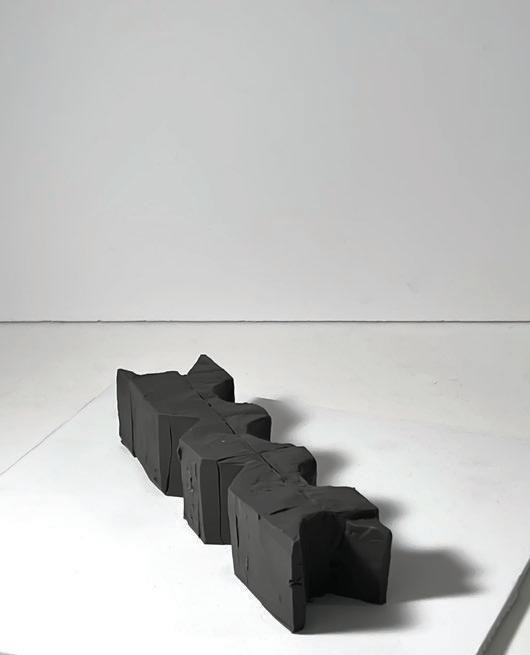
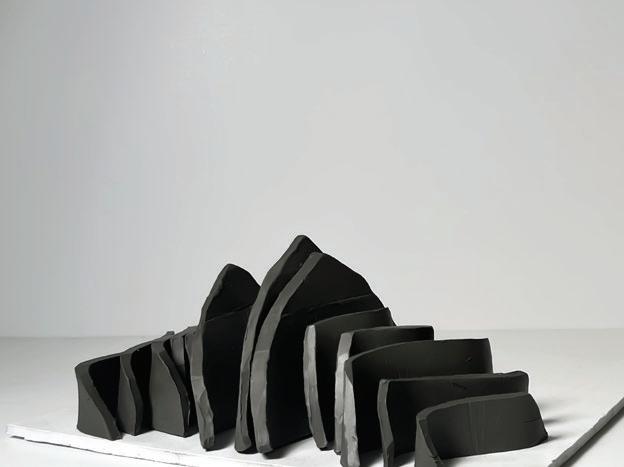
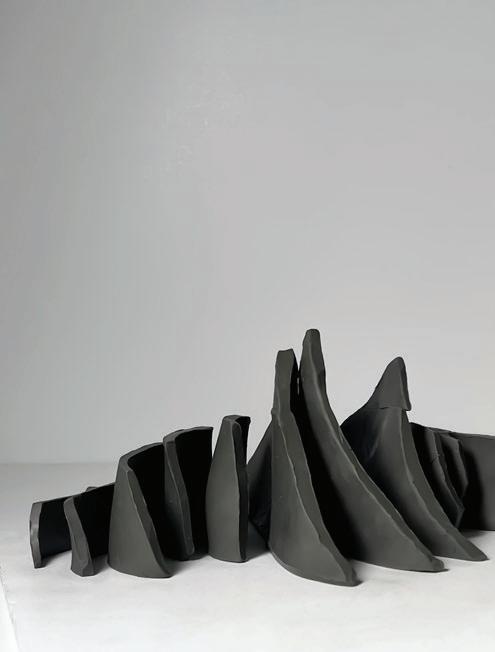
Pyramid
Sequential Experience
I designed a collage by observing and recording of the primary entry and internal movement sequence of Eggers Hall at Syracuse.
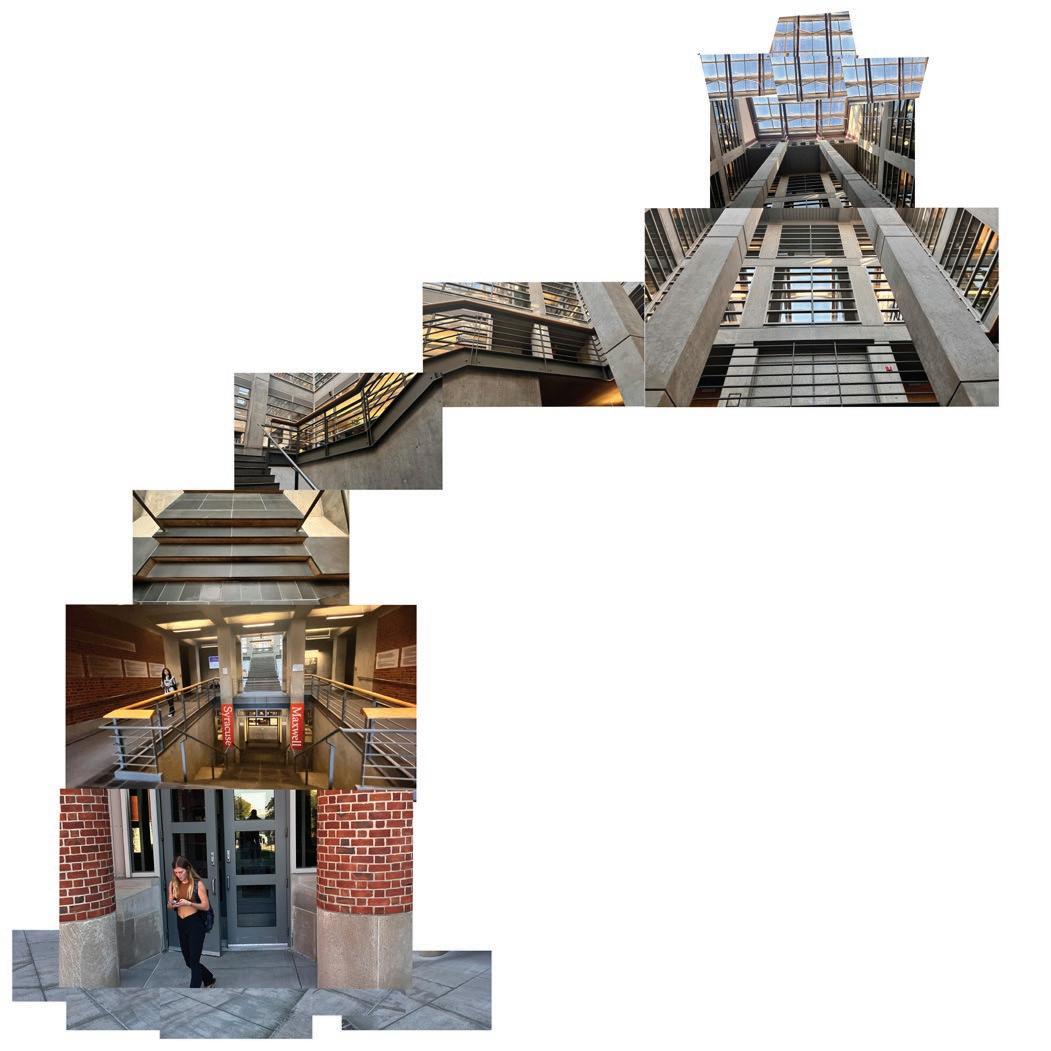
I apply the techniques and concepts introduced in previous exercises to a larger and more complex design. I organize, evaluate, test, and refine the design of a sequence of spaces appropriate to the exhibition of the works which are three Sterling Ruby’s artworks in this case. One is a painting called SP151. One is his installation which is being hang on a palazzo in Venice. One is a sculpture called Drop Pissing. The the main concept of my pavilion is the cycle, both the cycle of the ecosystem and the cycle of human life. Just like Ruby’s sculpture Drop Pissing, which conveys the idea that people are in a state of constant destruction and becoming, cycling and ever reinventing the past as present. Overall, I develop my skills in digital and manual techniques of graphically representing architecture as well as their skills in constructing physical models.
Pavillion
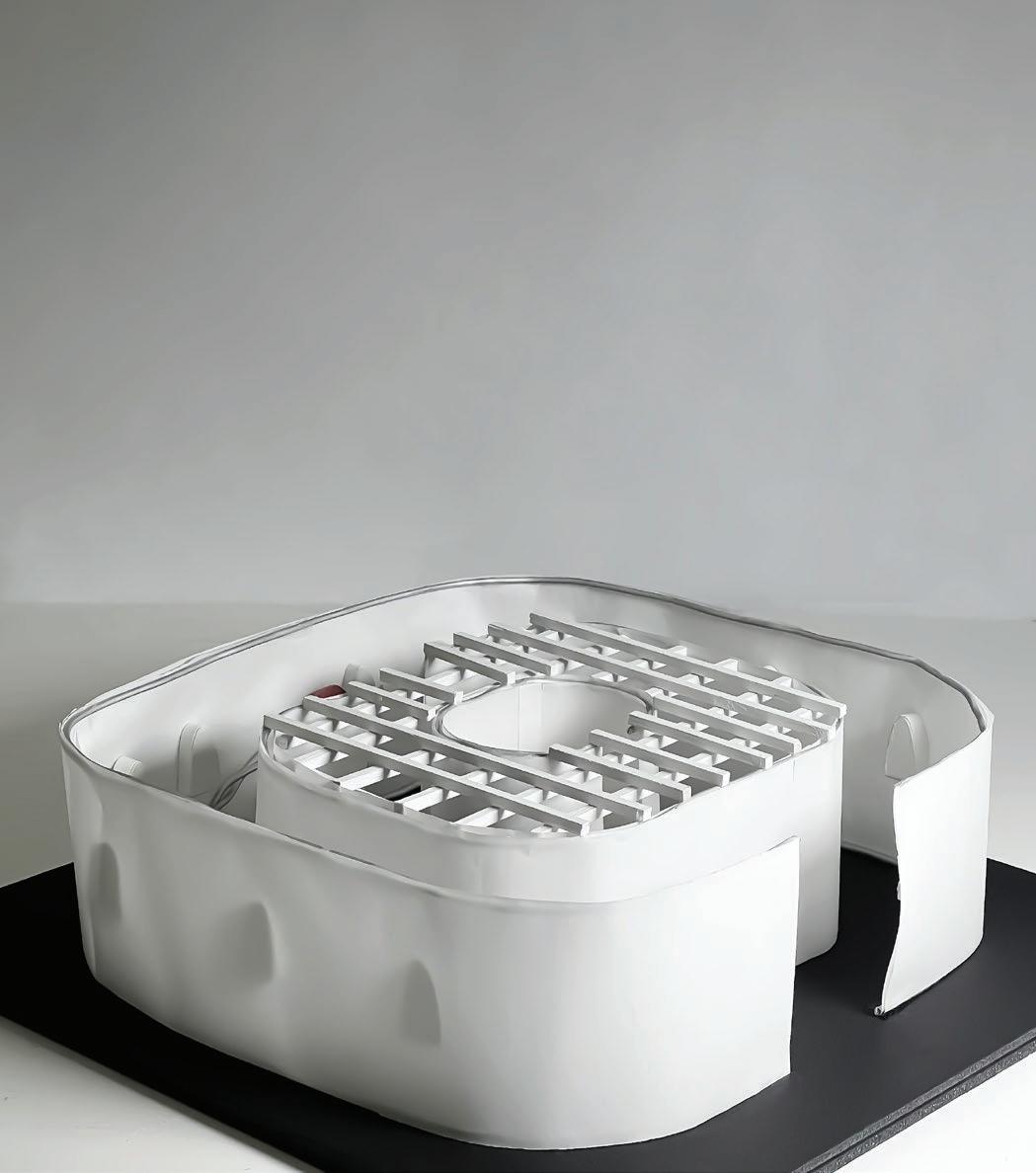
Pavillion
Plan and Section of the Pavillion
Interior of the Pavillion
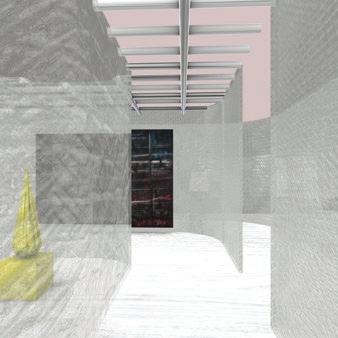
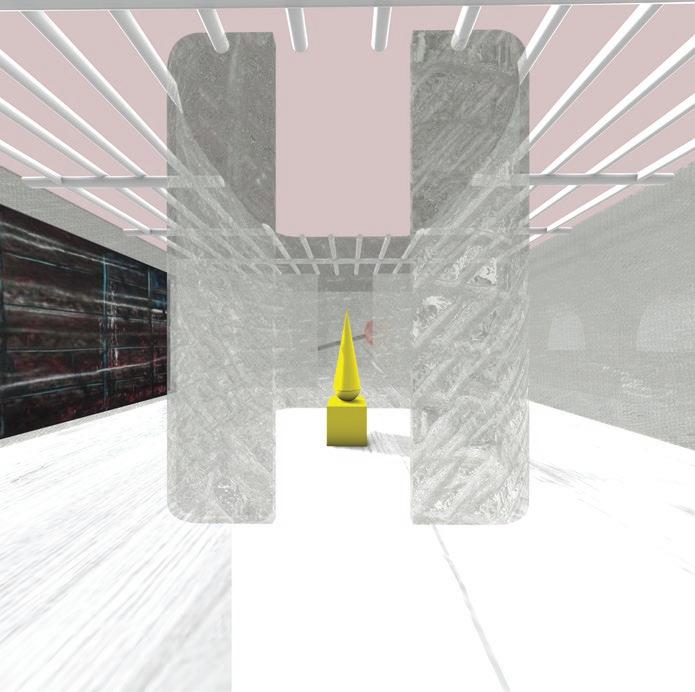
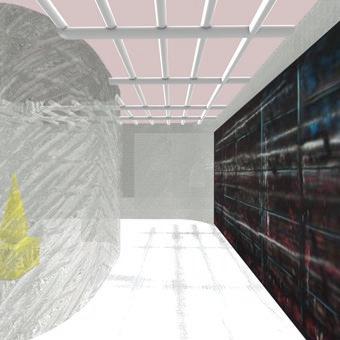
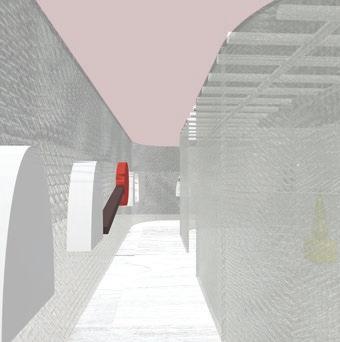
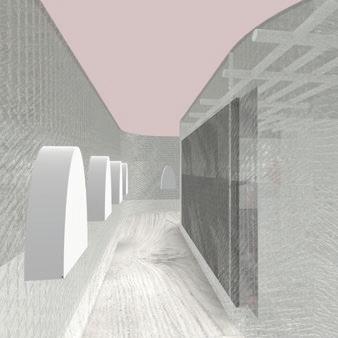
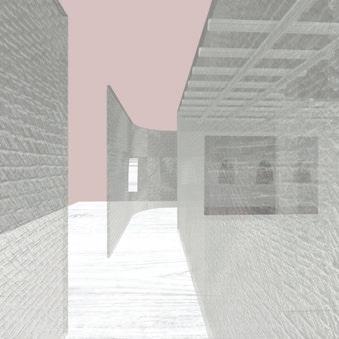
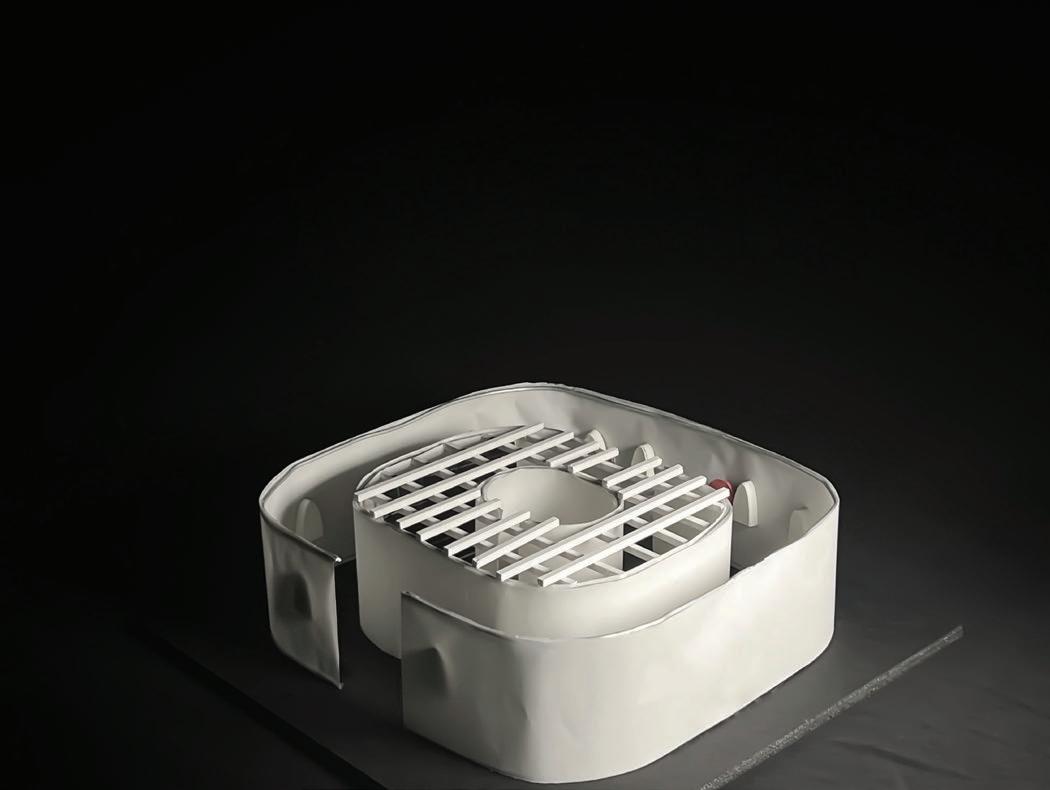
Pavillion
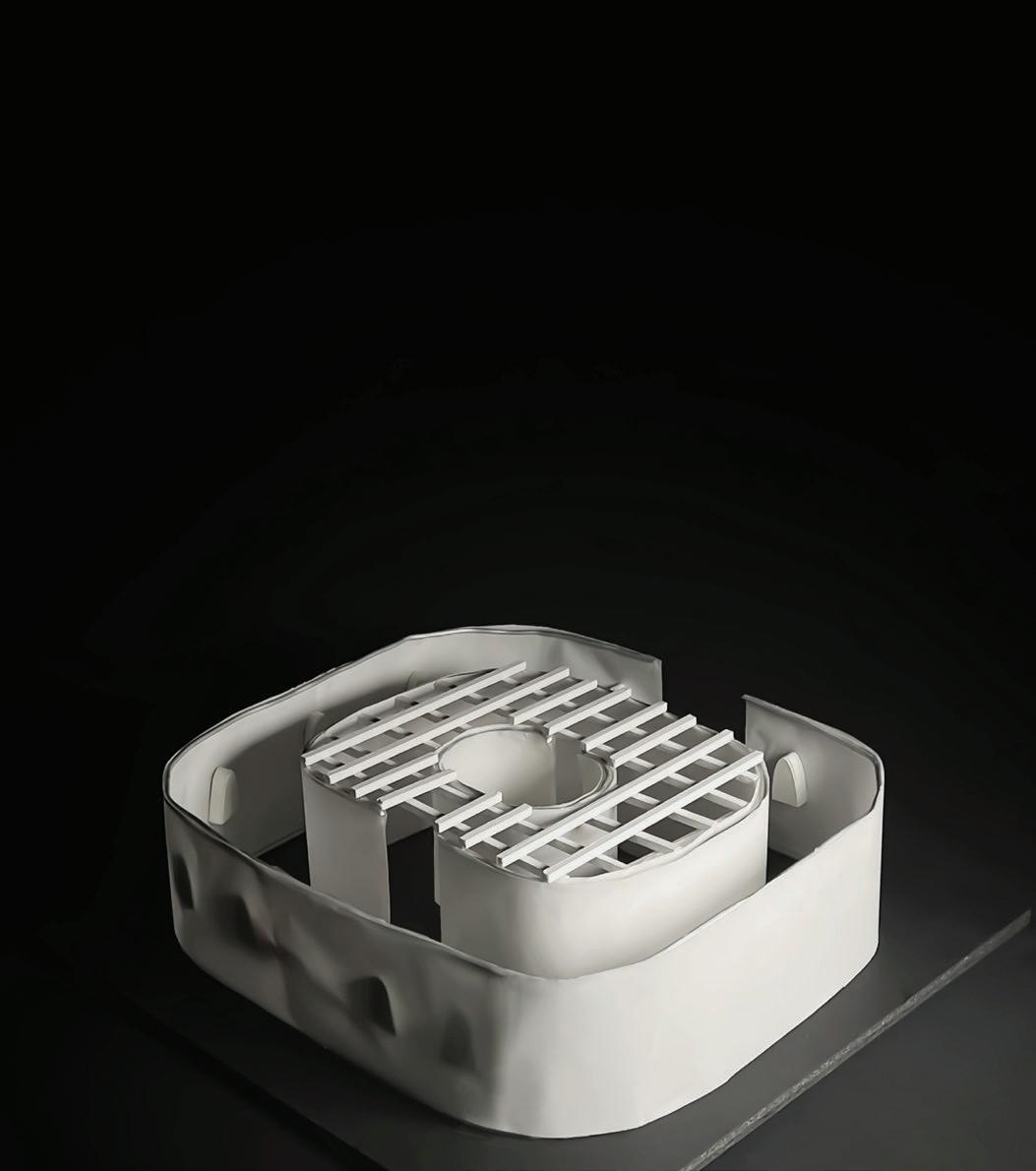 Pavillion
Pavillion
Study Model Pavillion for SP151
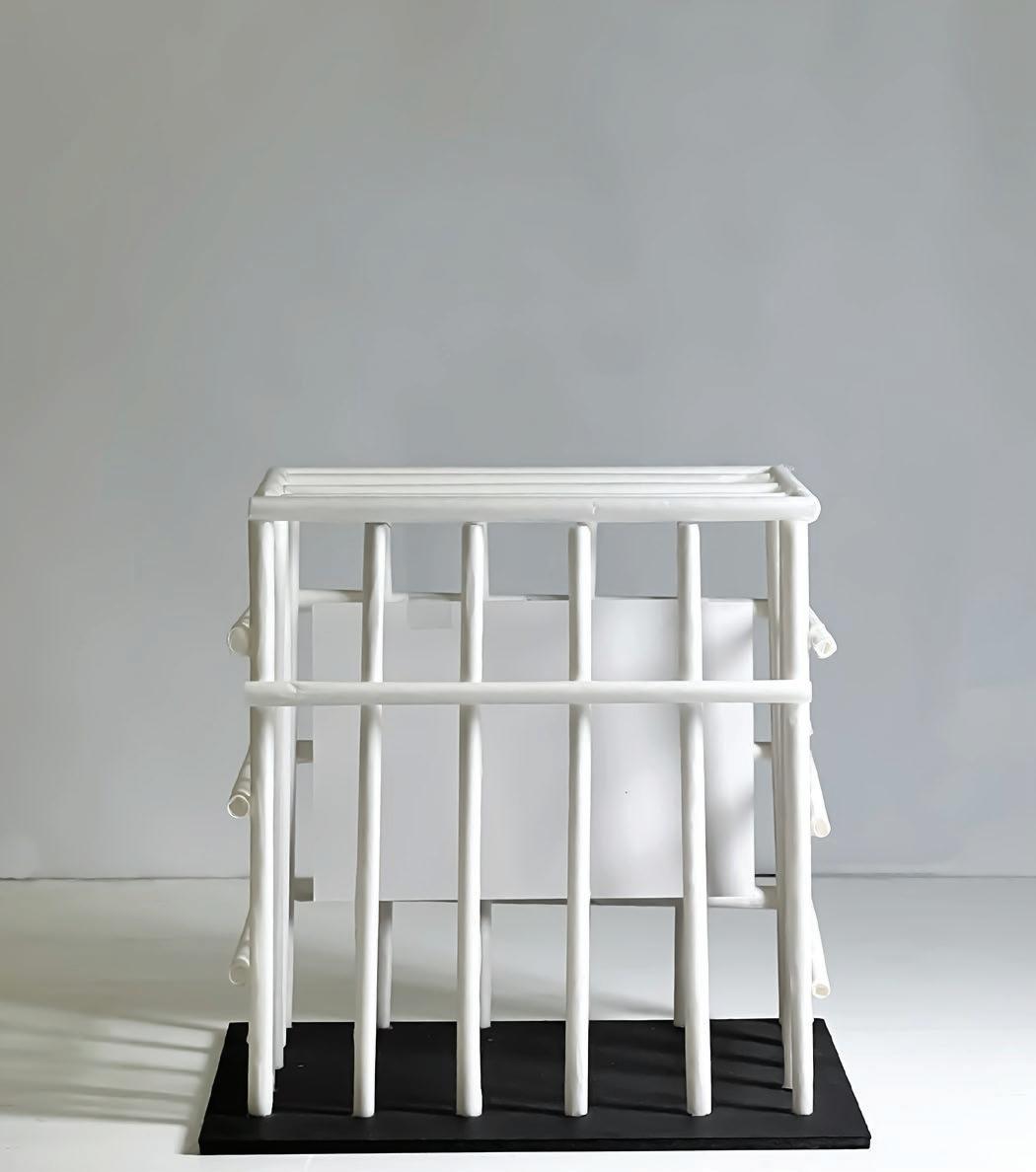
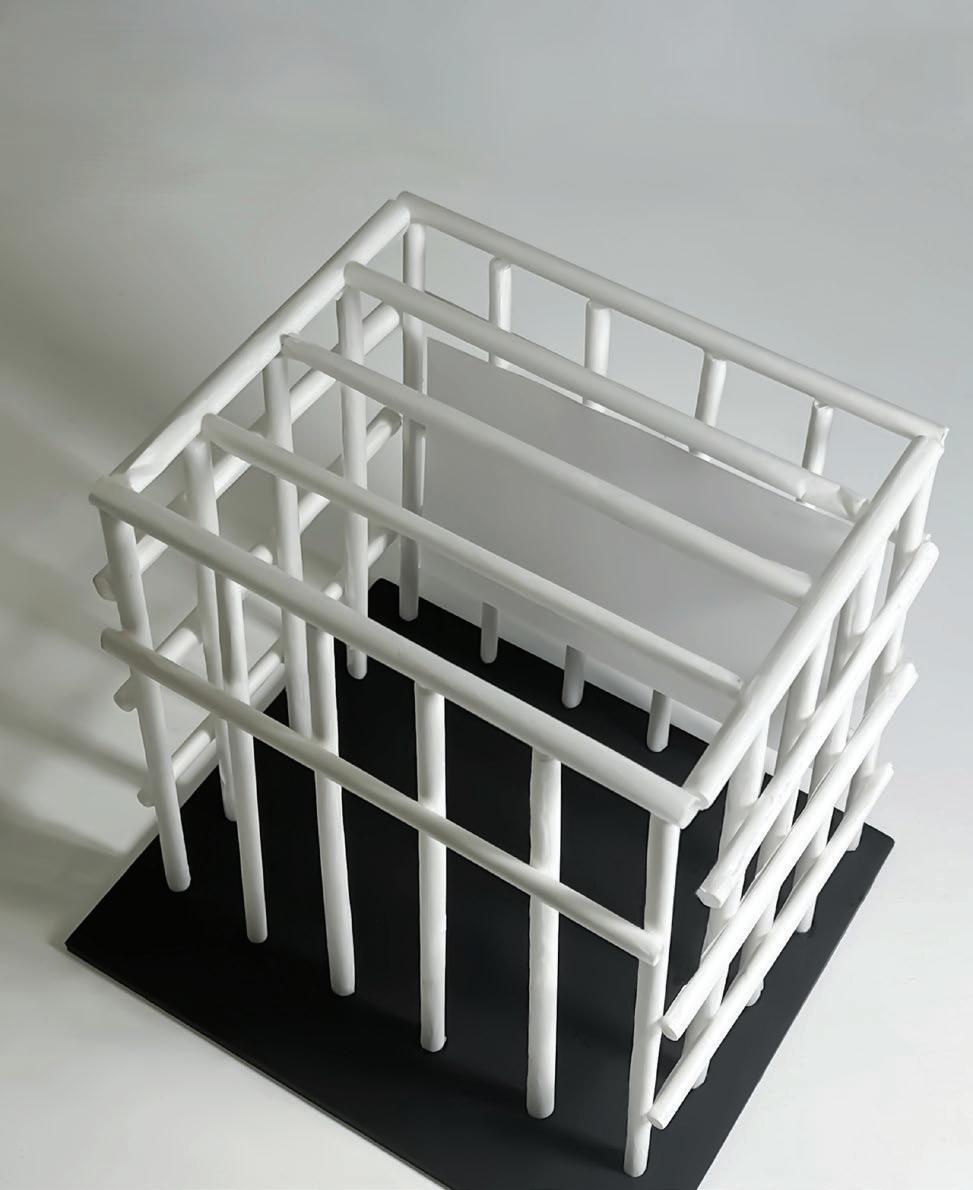 Study Model Pavillion for SP151
Study Model Pavillion for SP151
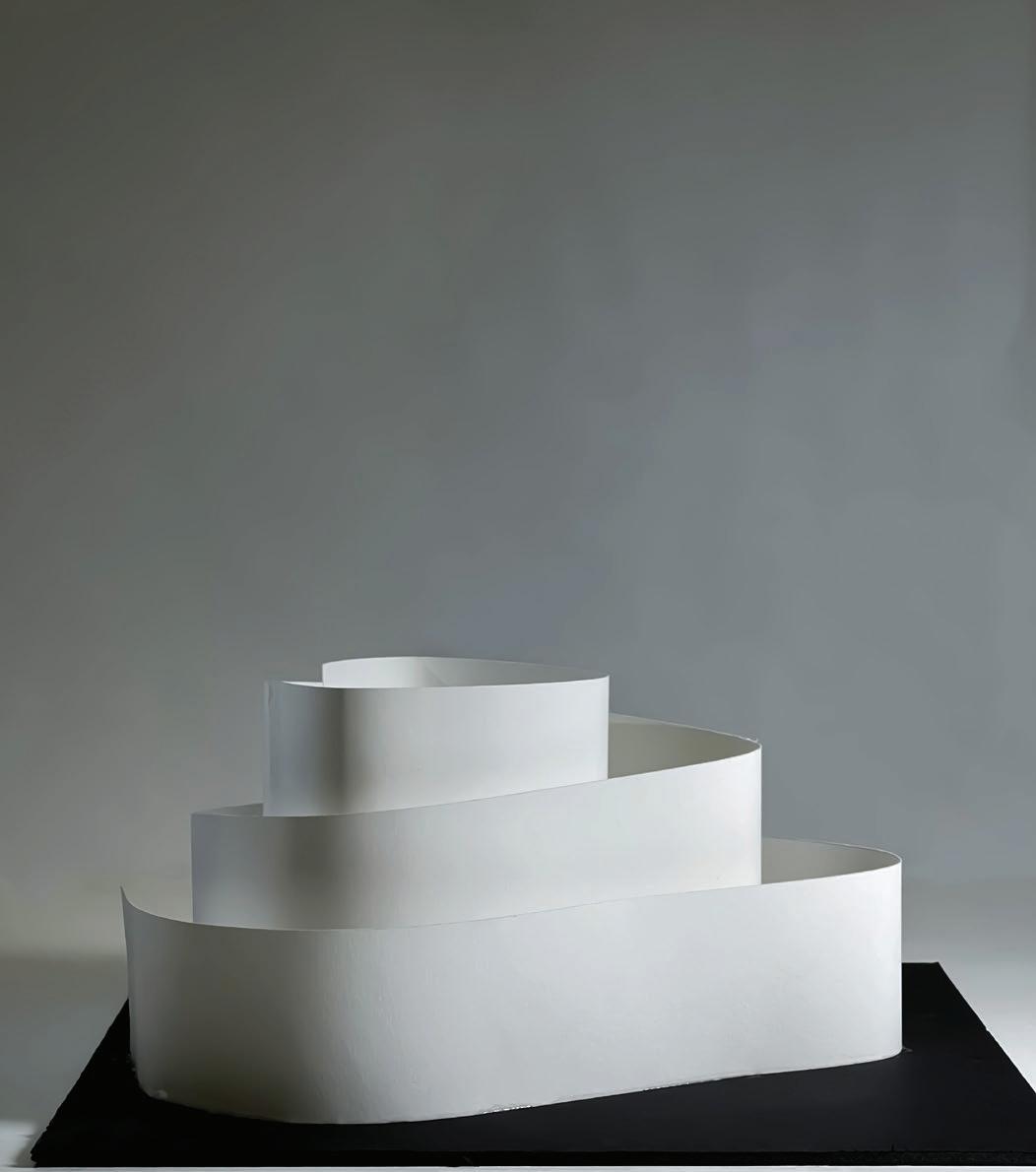 Study Model Pavillion for Drop Pissing
Study Model Pavillion for Drop Pissing
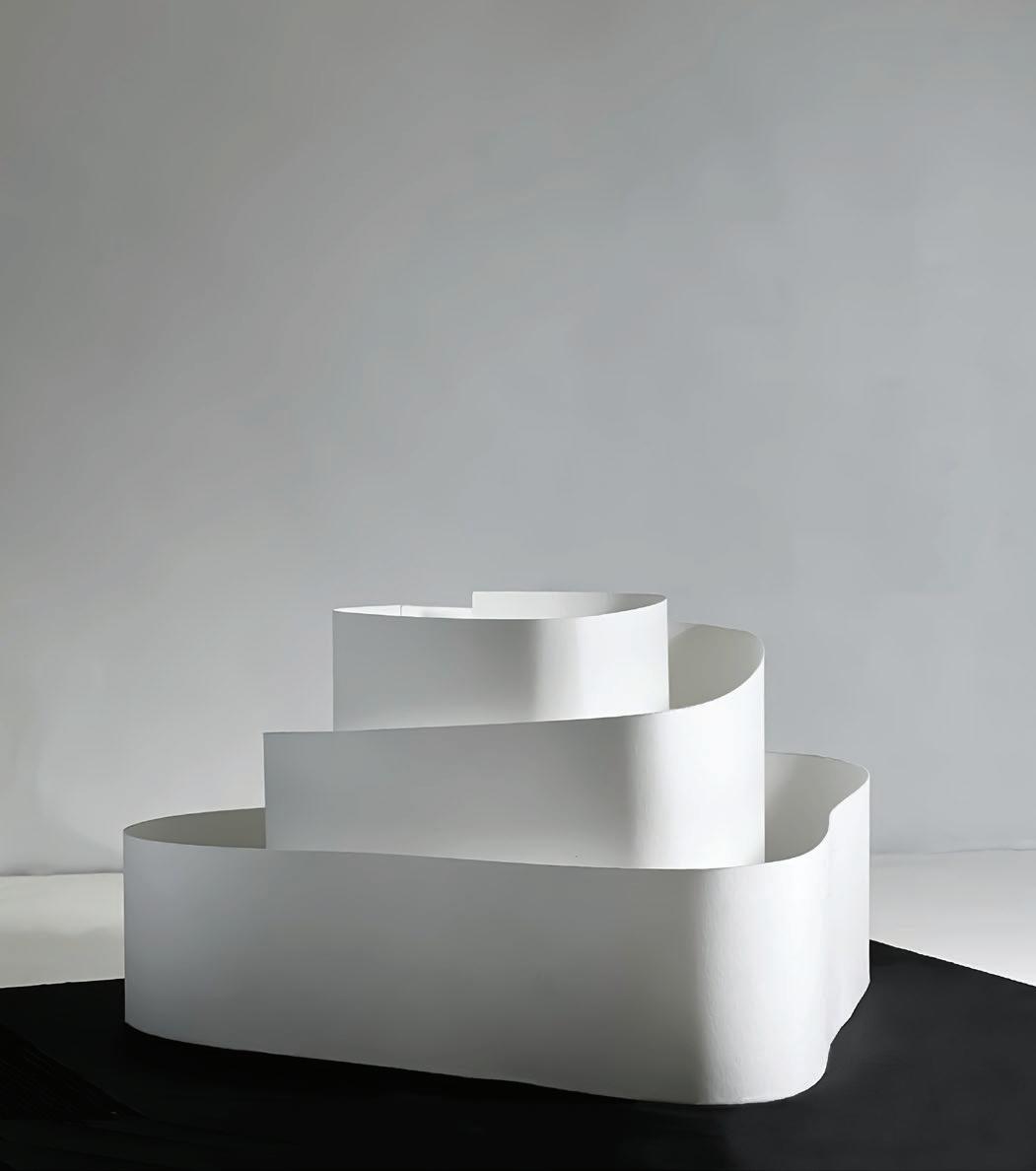 Study Model Pavillion for Drop Pissing
Study Model Pavillion for Drop Pissing




 Wood Sticks Frame
Wood Sticks Frame



















 Pavillion
Pavillion

 Study Model Pavillion for SP151
Study Model Pavillion for SP151
 Study Model Pavillion for Drop Pissing
Study Model Pavillion for Drop Pissing
 Study Model Pavillion for Drop Pissing
Study Model Pavillion for Drop Pissing