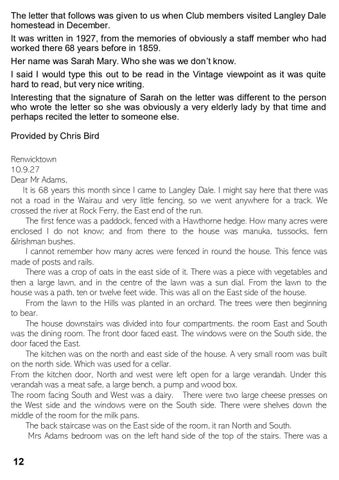The letter that follows was given to us when Club members visited Langley Dale homestead in December. It was written in 1927, from the memories of obviously a staff member who had worked there 68 years before in 1859. Her name was Sarah Mary. Who she was we don’t know. I said I would type this out to be read in the Vintage viewpoint as it was quite hard to read, but very nice writing. Interesting that the signature of Sarah on the letter was different to the person who wrote the letter so she was obviously a very elderly lady by that time and perhaps recited the letter to someone else. Provided by Chris Bird Renwicktown 10.9.27 Dear Mr Adams, It is 68 years this month since I came to Langley Dale. I might say here that there was not a road in the Wairau and very little fencing, so we went anywhere for a track. We crossed the river at Rock Ferry, the East end of the run. The first fence was a paddock, fenced with a Hawthorne hedge. How many acres were enclosed I do not know; and from there to the house was manuka, tussocks, fern &Irishman bushes. I cannot remember how many acres were fenced in round the house. This fence was made of posts and rails. There was a crop of oats in the east side of it. There was a piece with vegetables and then a large lawn, and in the centre of the lawn was a sun dial. From the lawn to the house was a path, ten or twelve feet wide. This was all on the East side of the house. From the lawn to the Hills was planted in an orchard. The trees were then beginning to bear. The house downstairs was divided into four compartments. the room East and South was the dining room. The front door faced east. The windows were on the South side, the door faced the East. The kitchen was on the north and east side of the house. A very small room was built on the north side. Which was used for a cellar. From the kitchen door, North and west were left open for a large verandah. Under this verandah was a meat safe, a large bench, a pump and wood box. The room facing South and West was a dairy. There were two large cheese presses on the West side and the windows were on the South side. There were shelves down the middle of the room for the milk pans. The back staircase was on the East side of the room, it ran North and South. Mrs Adams bedroom was on the left hand side of the top of the stairs. There was a
12




