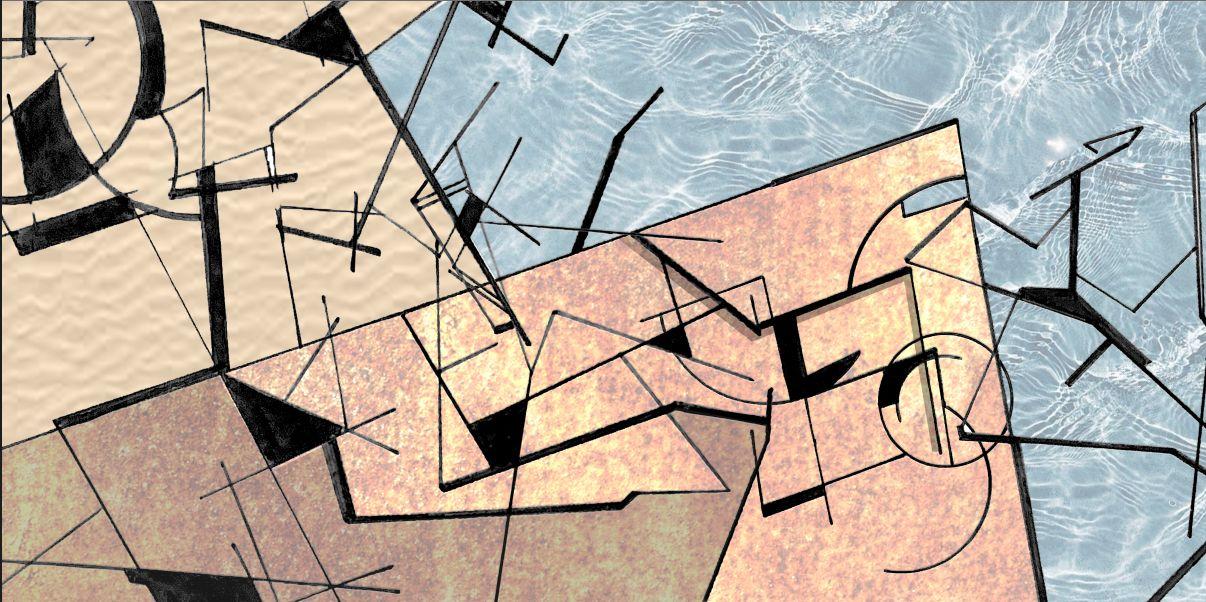Portfolio
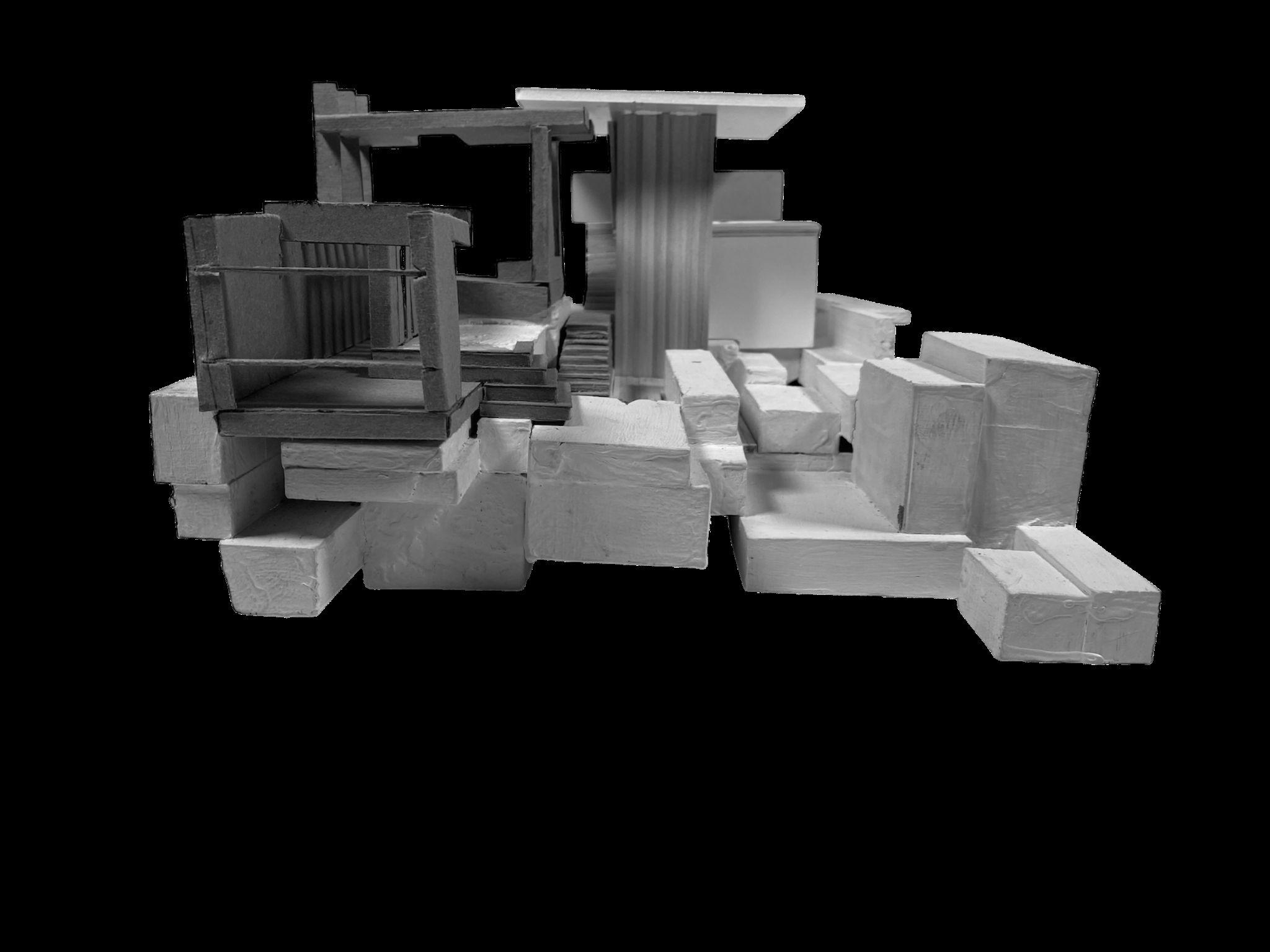

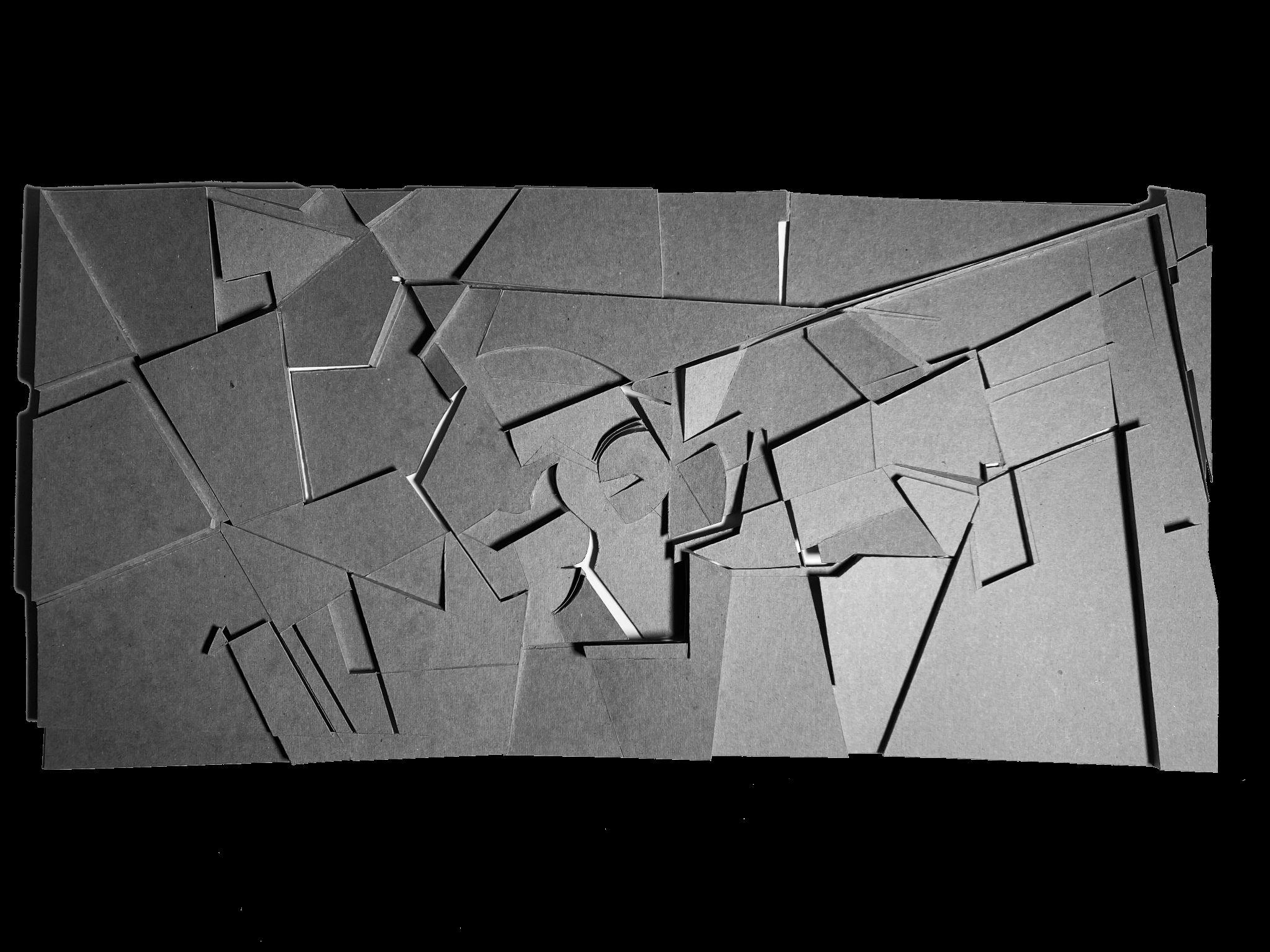




This project focuses on creating a rehabilitation center for a turtle, a bird, and a caretaker, exploring the interaction between habitat and spatial design. A terrarium and an aviary are connected by a central caretaker’s workspace, with scrap wood forming a tactile landscape. Materials such as chipboard, foam board, and wood were used to distinguish the different zones and emphasize texture and material reuse.




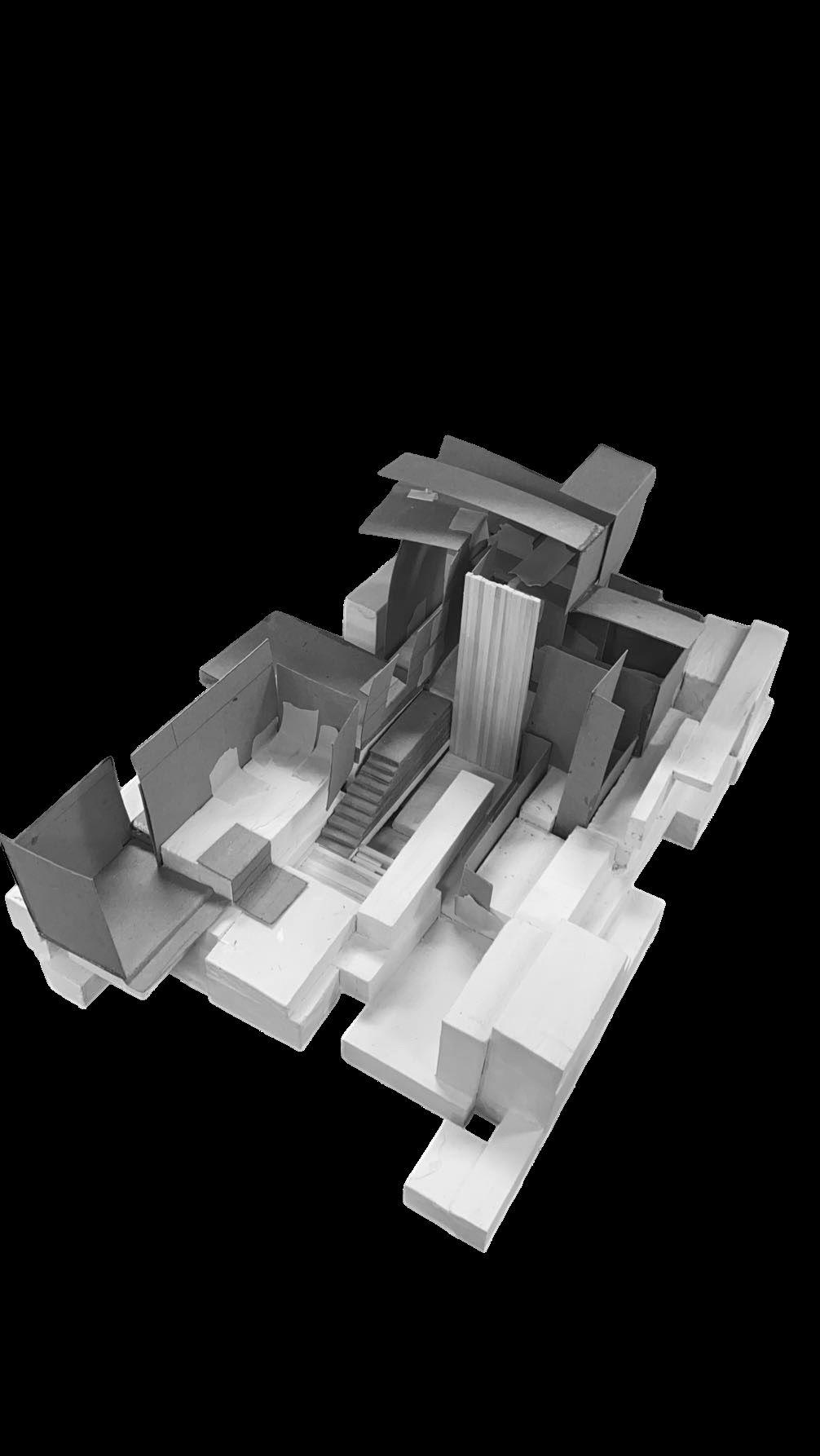
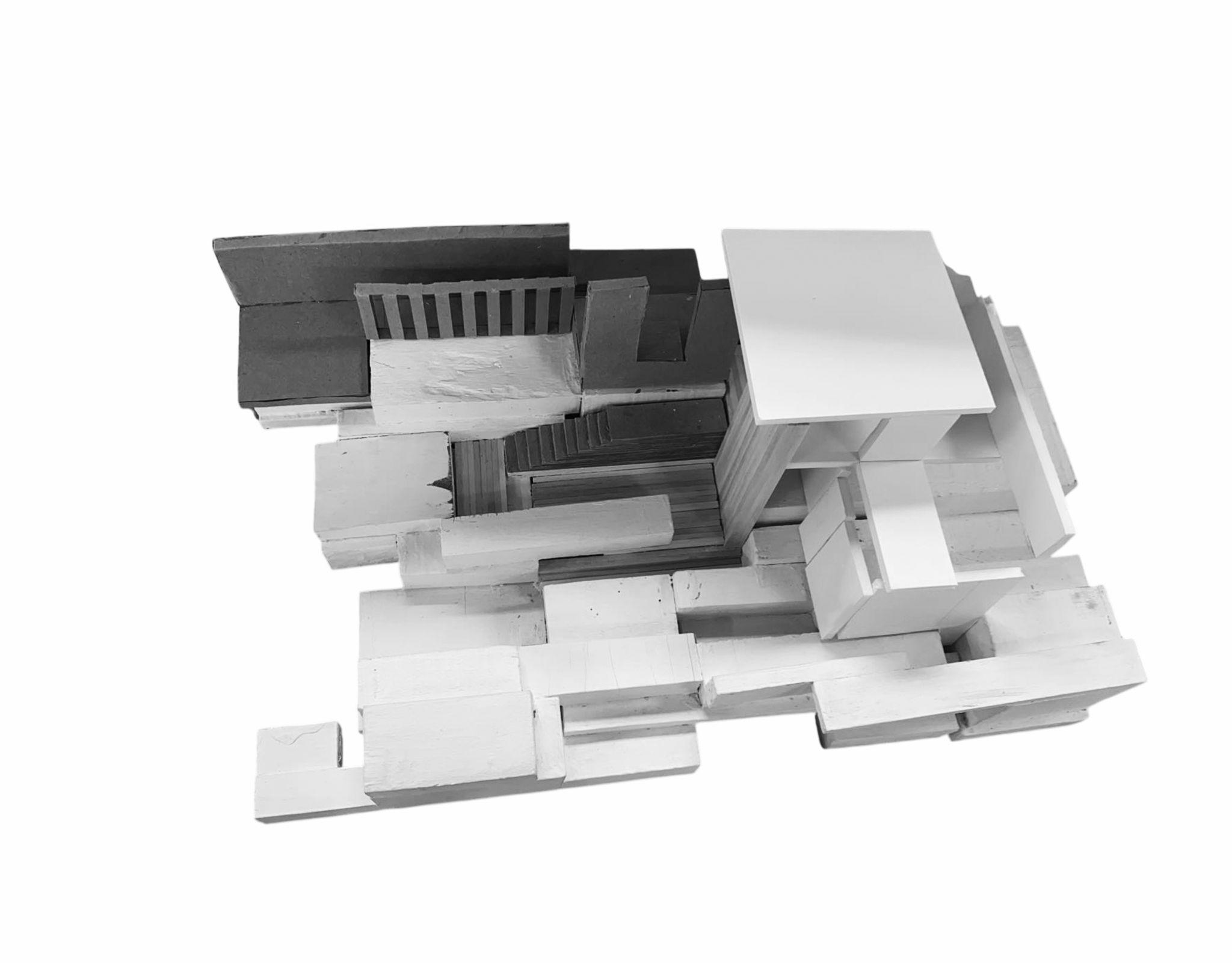
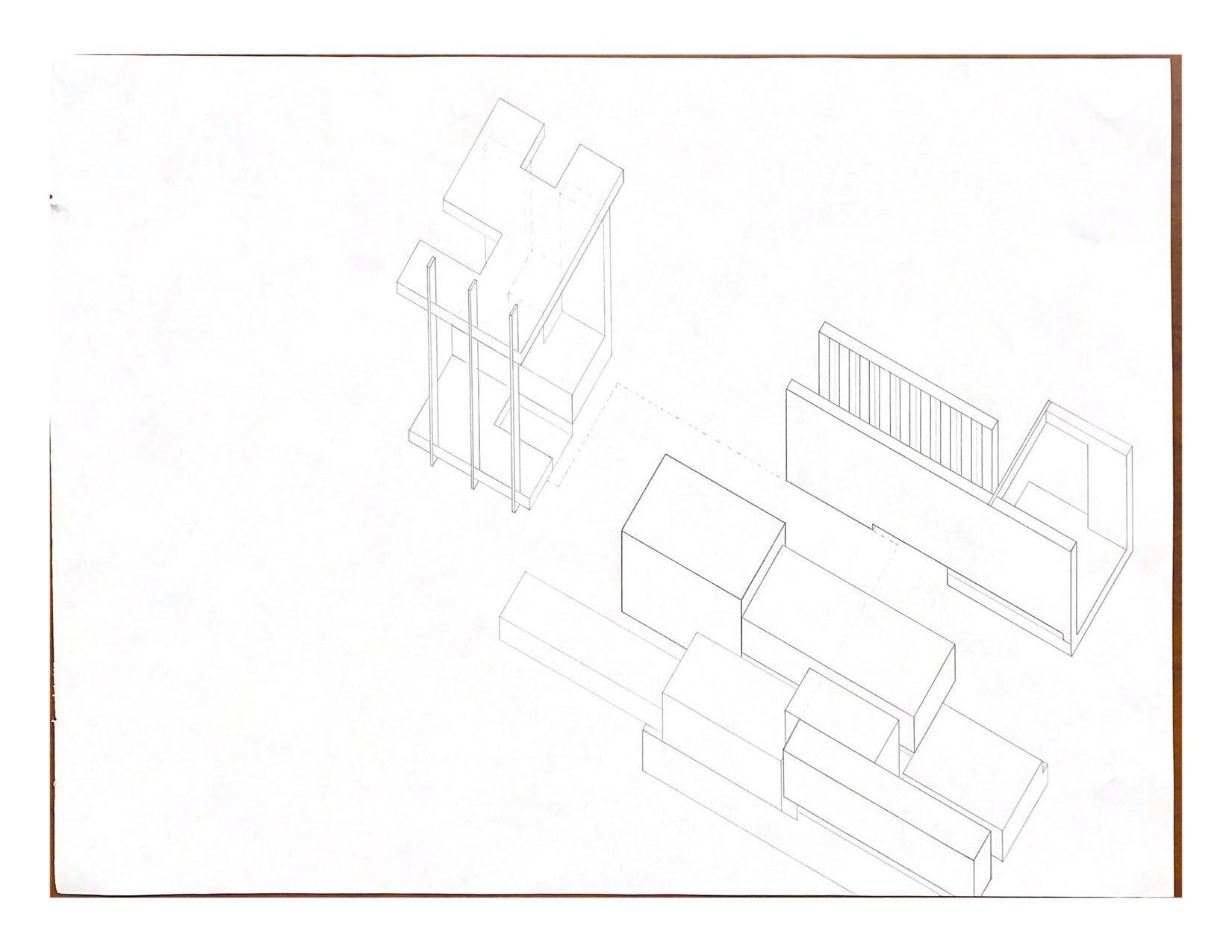
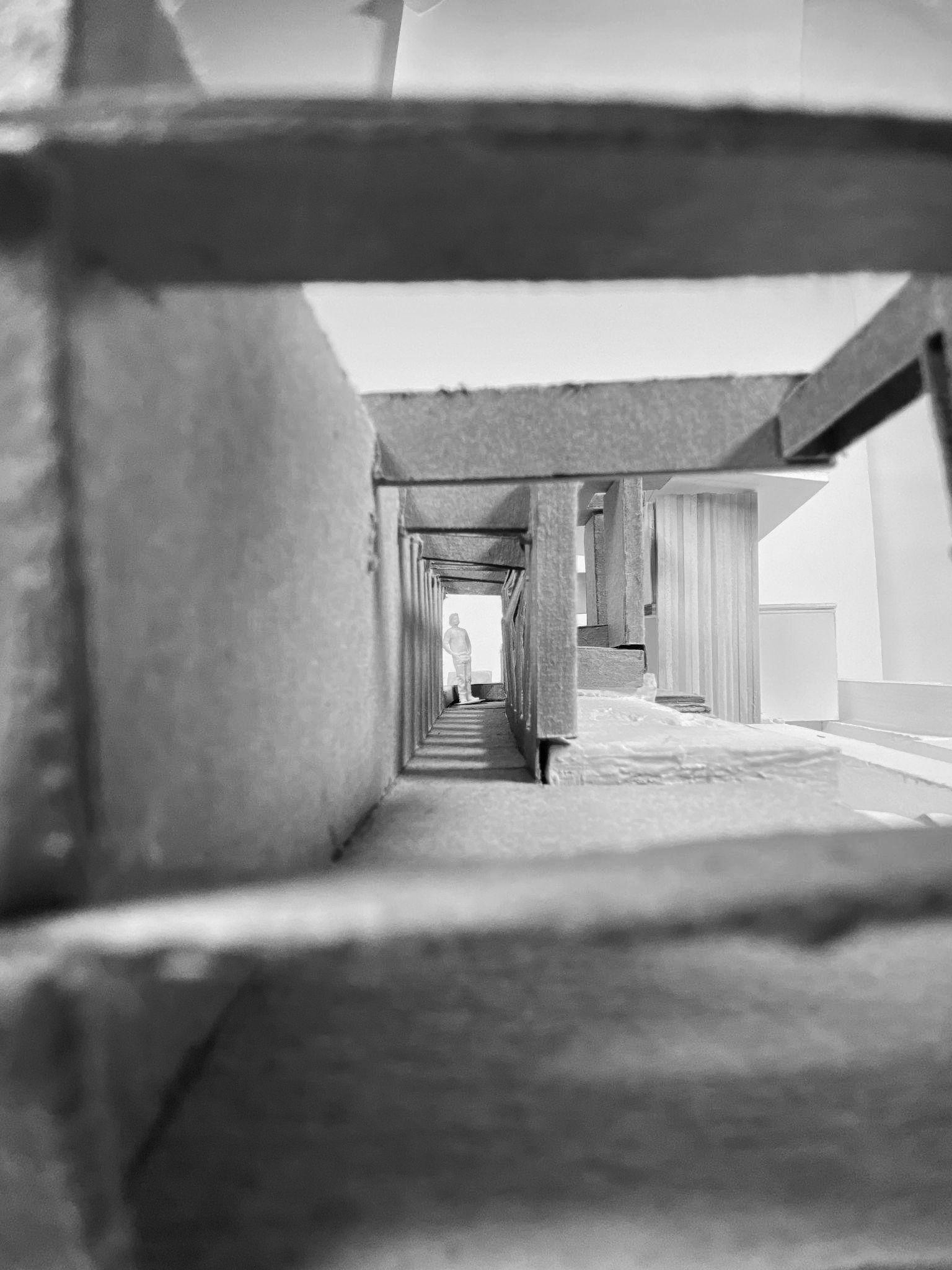

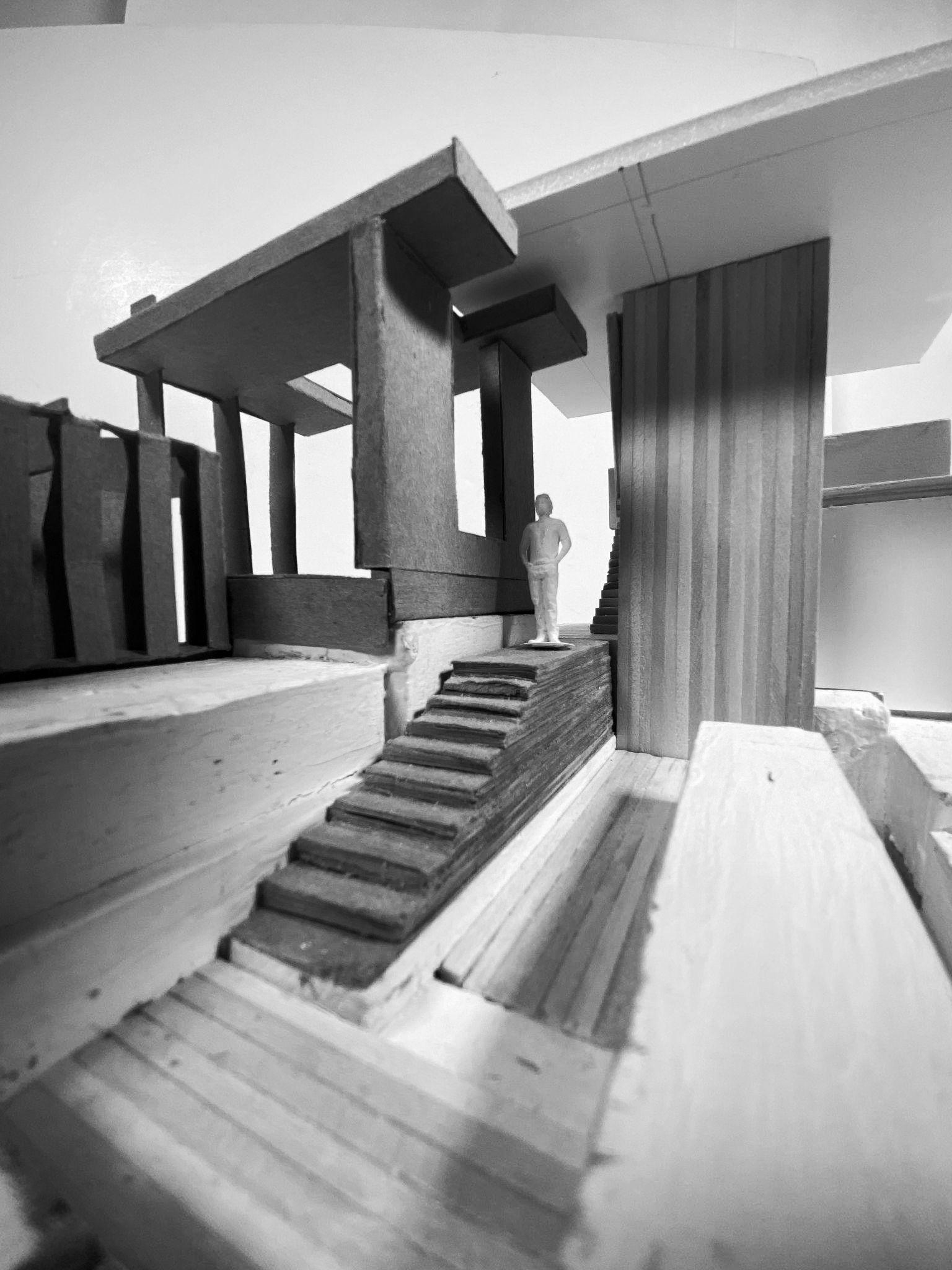
This project explores abstraction, spatial relationships, and environmental integration through the design of a vertical dwelling. Inspired by the banana tree within my grandparents’ house, the Towerhouse centers around a living tree that shapes circulation, light, and space, illustrating the coexistence of architecture and nature.

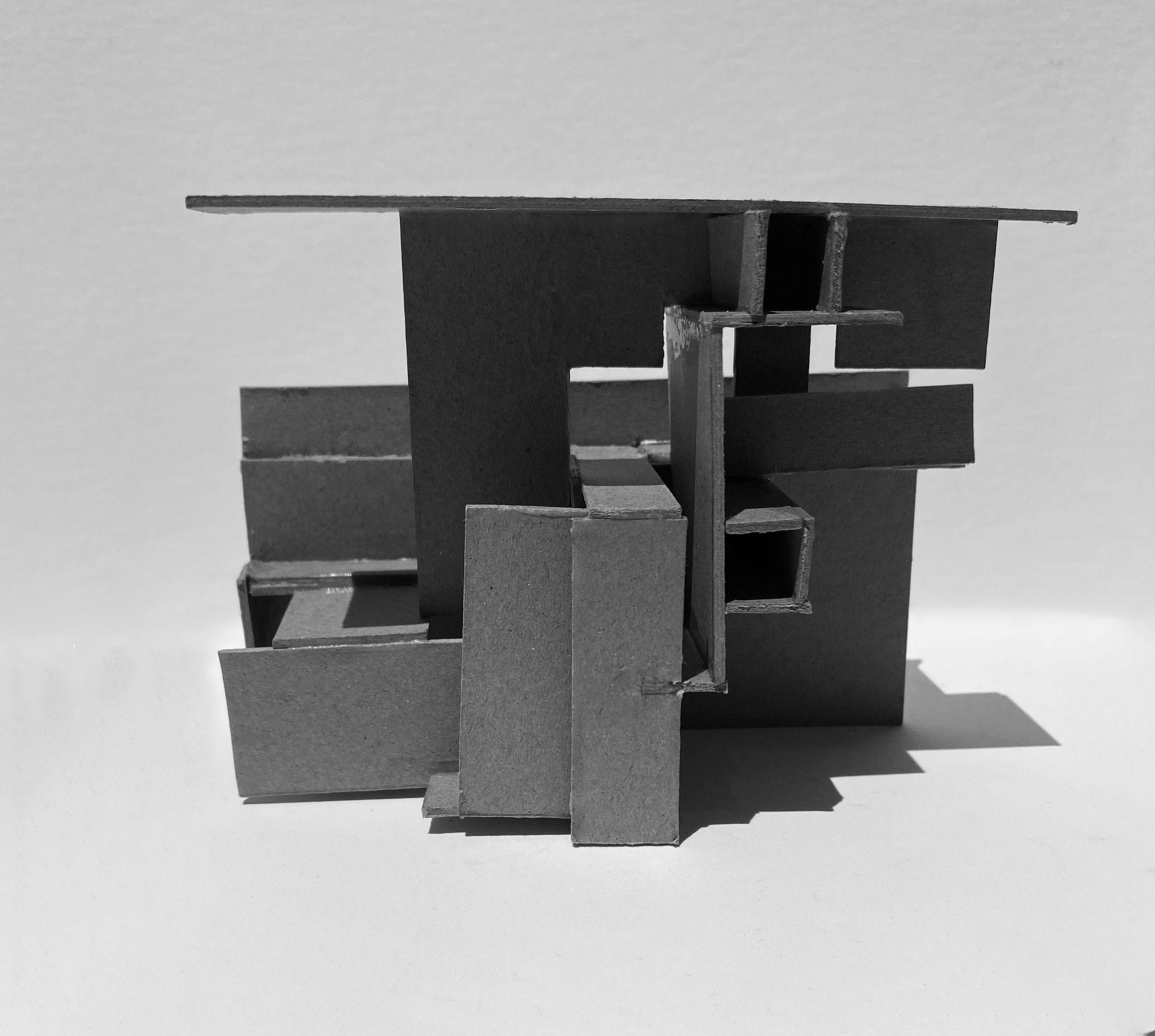
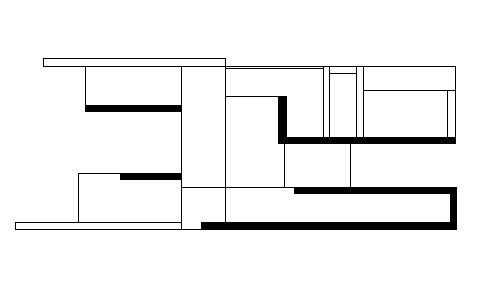
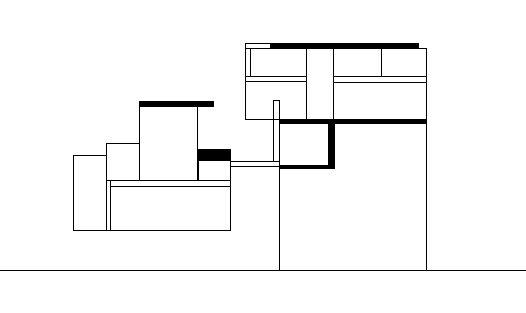

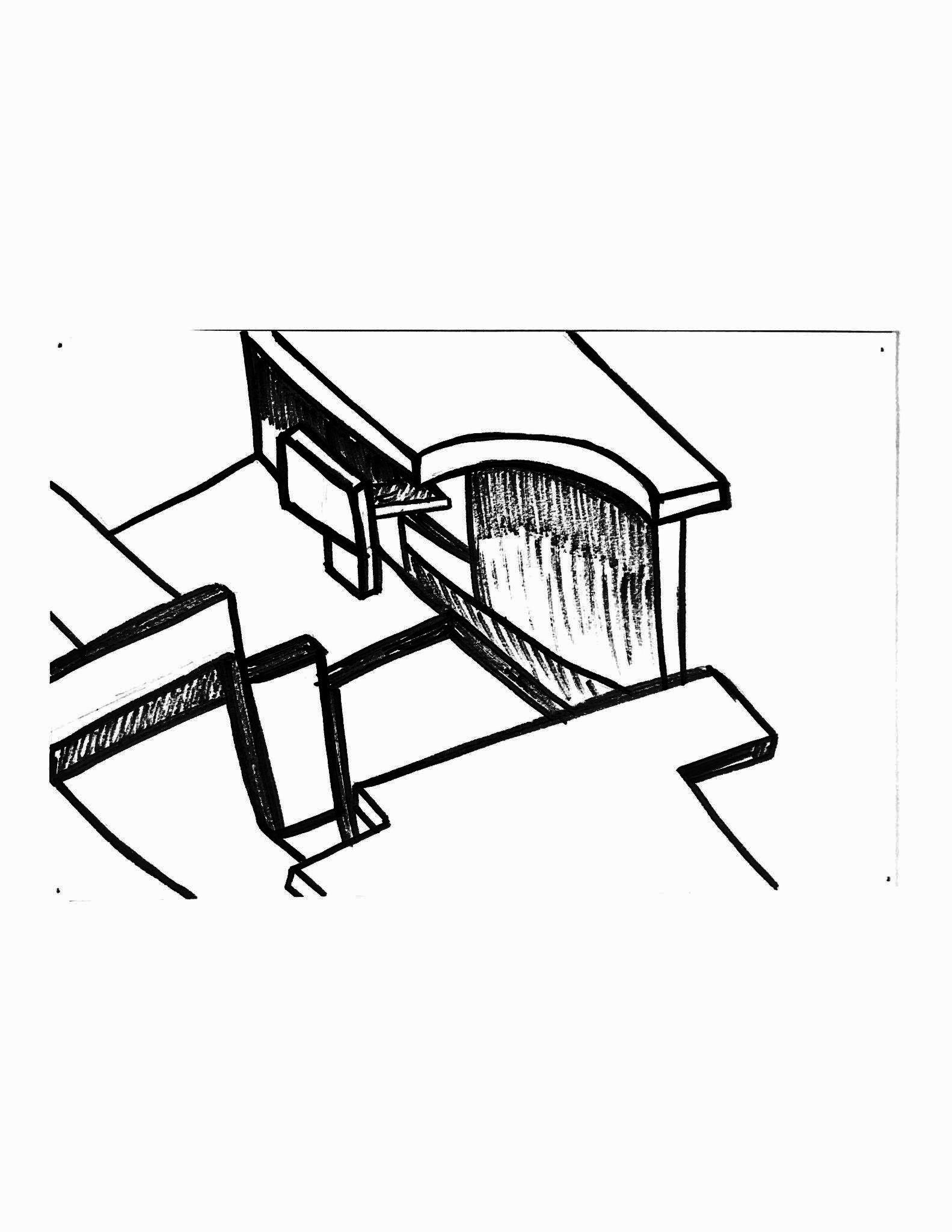
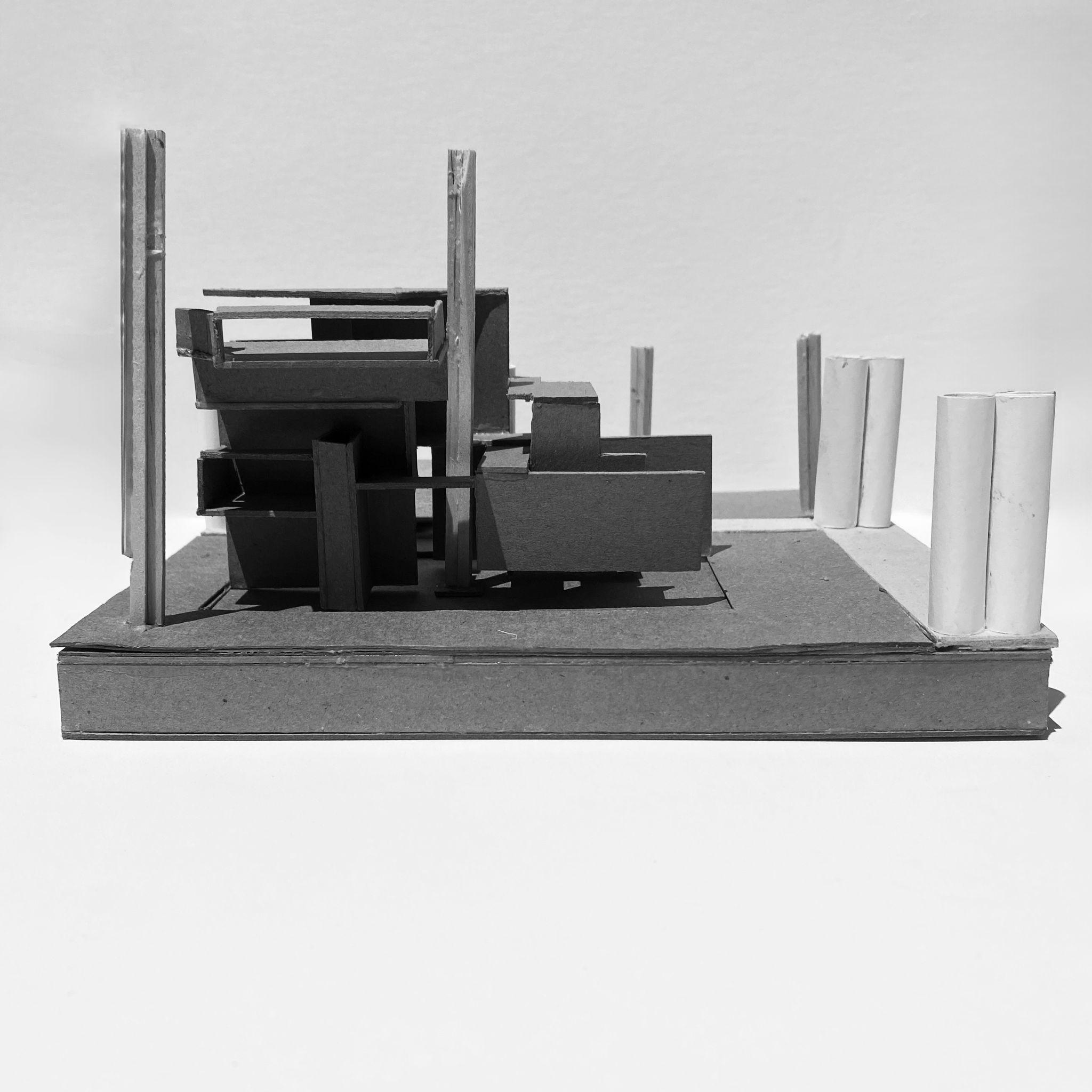


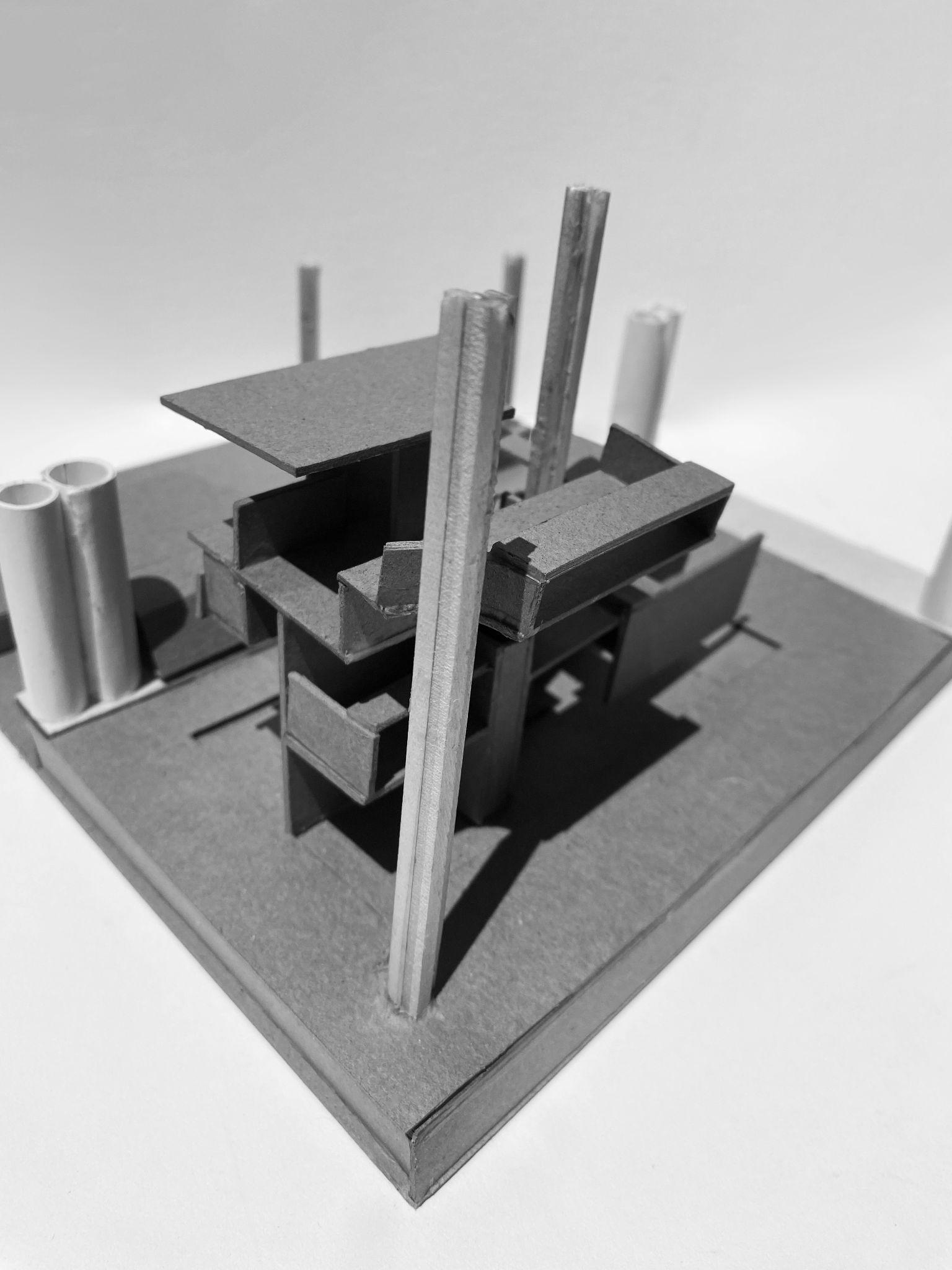
Inspired by the mineral Rhodochrosite, this project translates its physical and structural properties into a conceptual landscape. Verbs derived from the mineral’s formation process informed a series of abstract diagrams that were iteratively combined to generate the site. The resulting design contrasts a crystalline, sharp exterior with an organic, circular interior, embodying the duality inherent in rhodochrosite’s natural form.

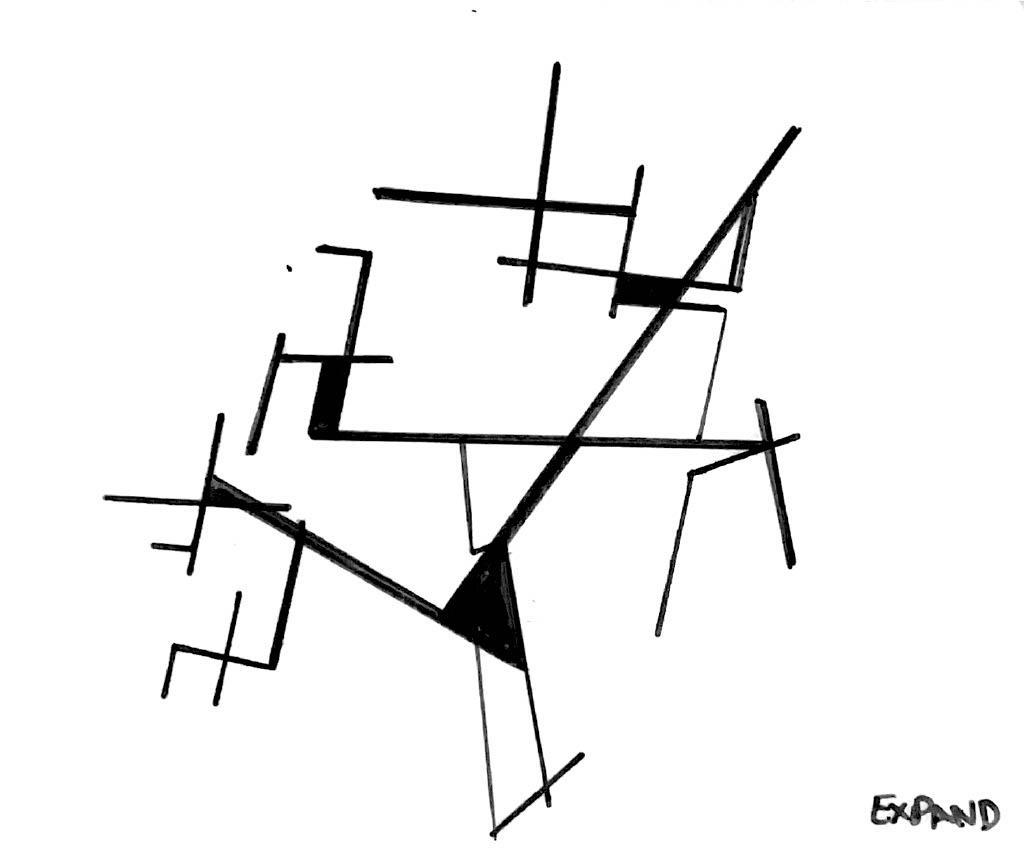


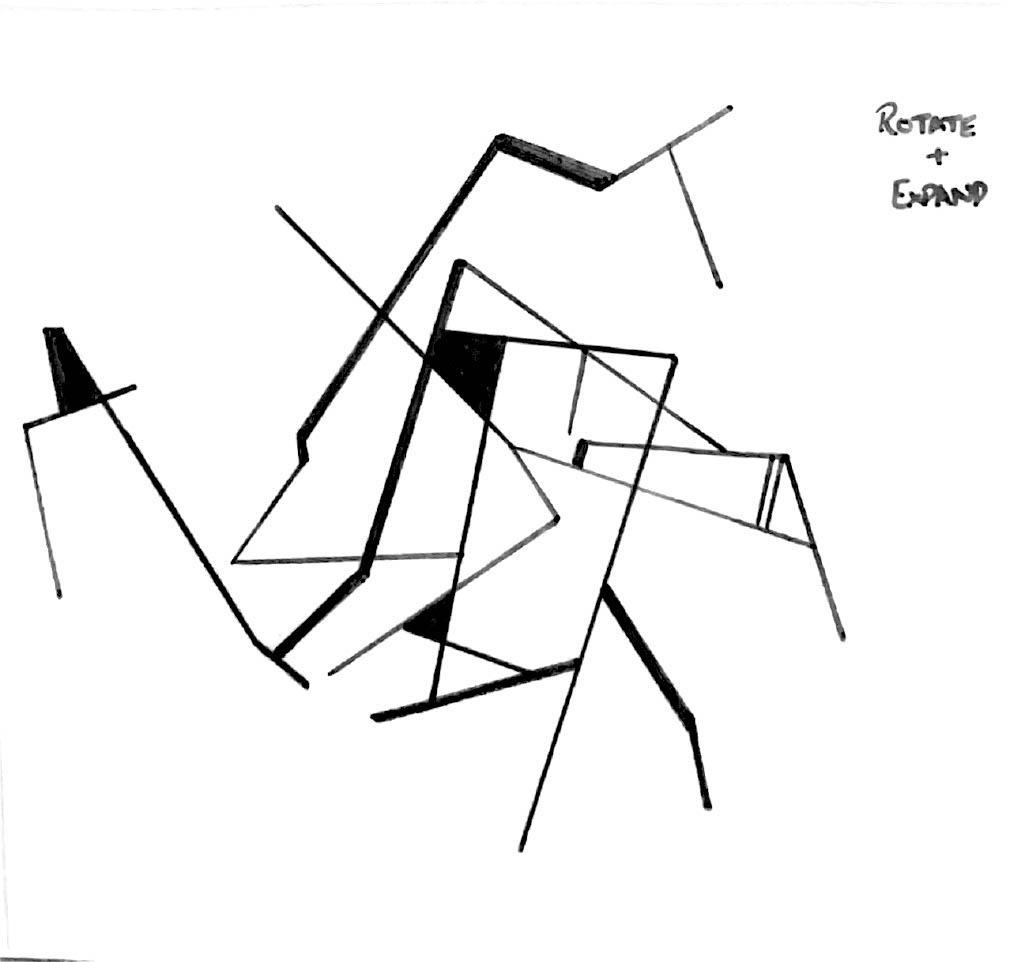
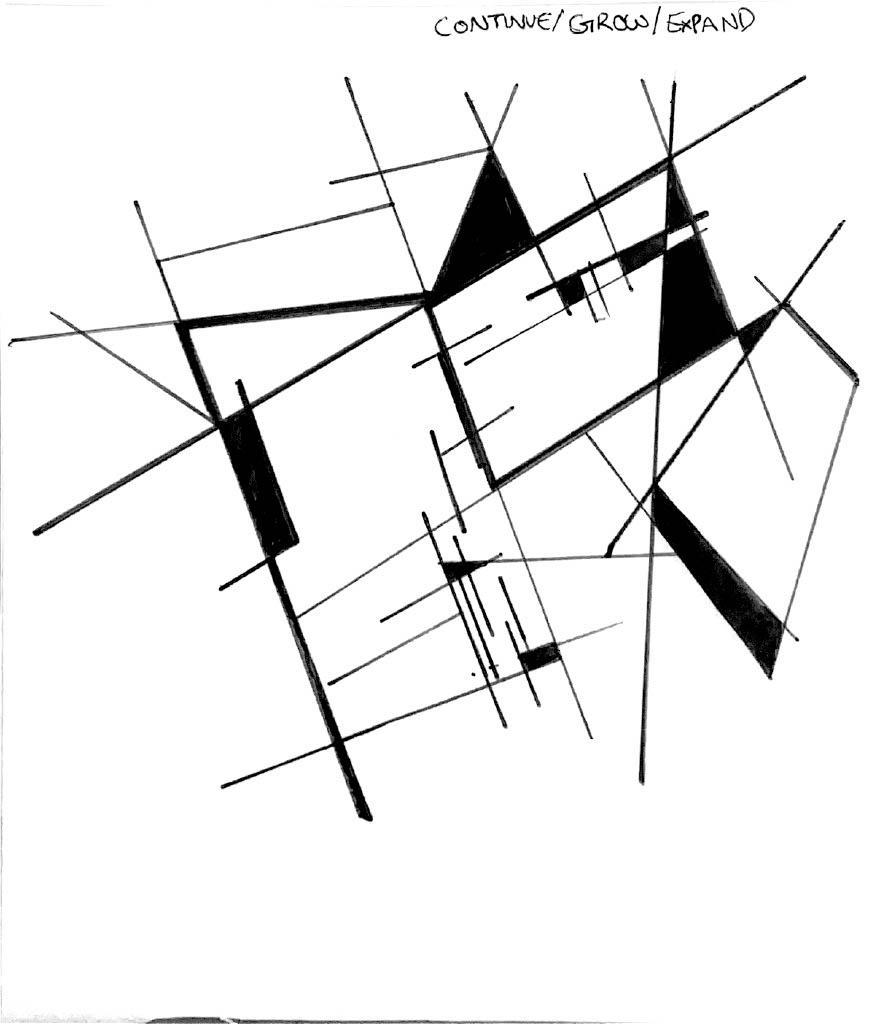

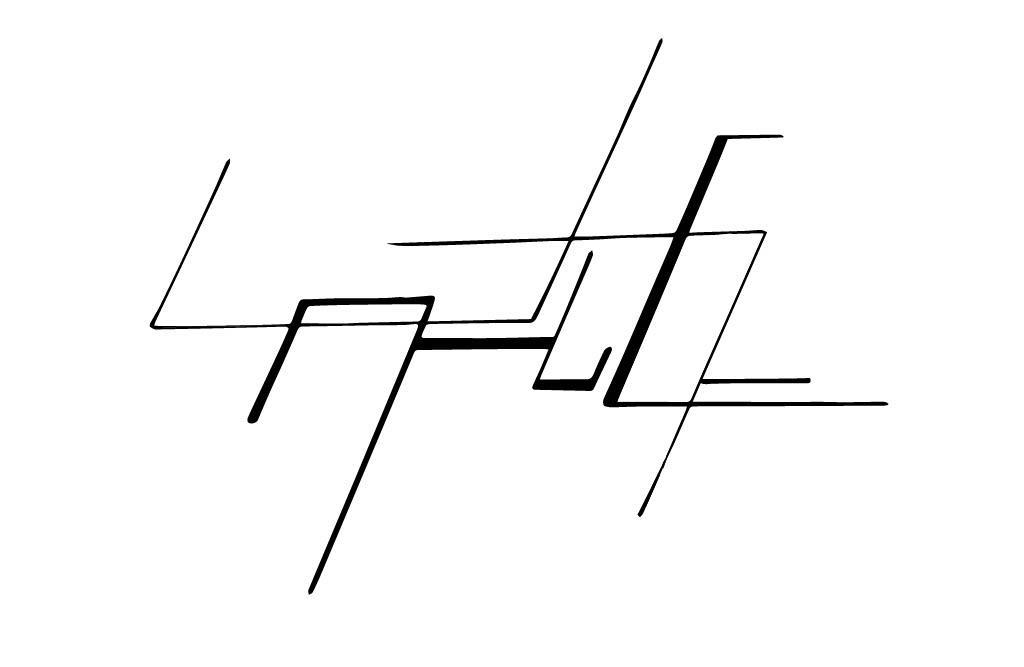

1
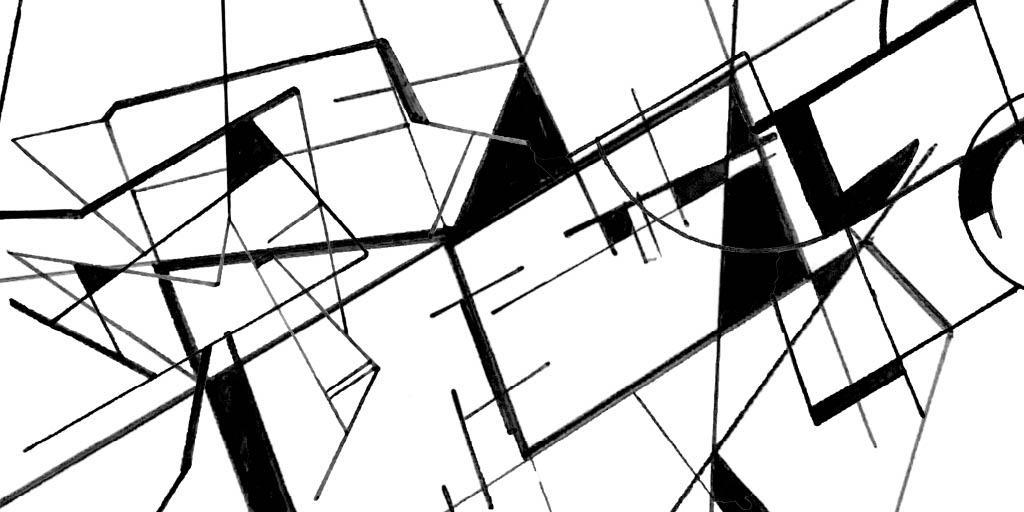
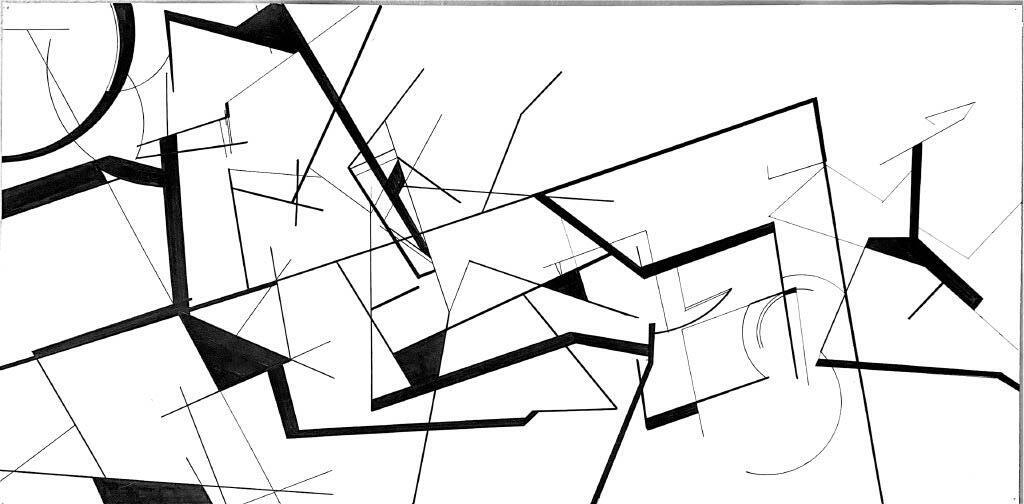


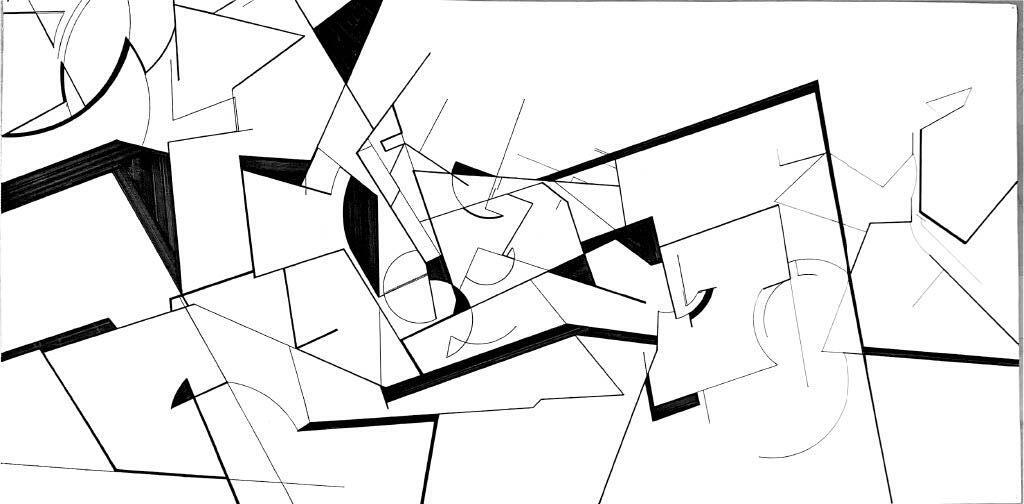
Iteration 4

