The Design of Retreat
Cabins, cottages and hideouts
Cabins & Cottages
When we conjure up the idea of a getaway house, it is often a rustic little abode, set deep within the forest, that is the first thing to come to mind. Perhaps an A-frame log cabin overlooking a waterfall, or a quaint lakeside cottage with no neighbours for miles. These homes, scattered across countries with vast areas of untamed wilderness like the United States and Sweden, encapsulate our innate desire to disappear into the landscape, interpreted through the creative lens of the architects, artists and designers who have realised them.

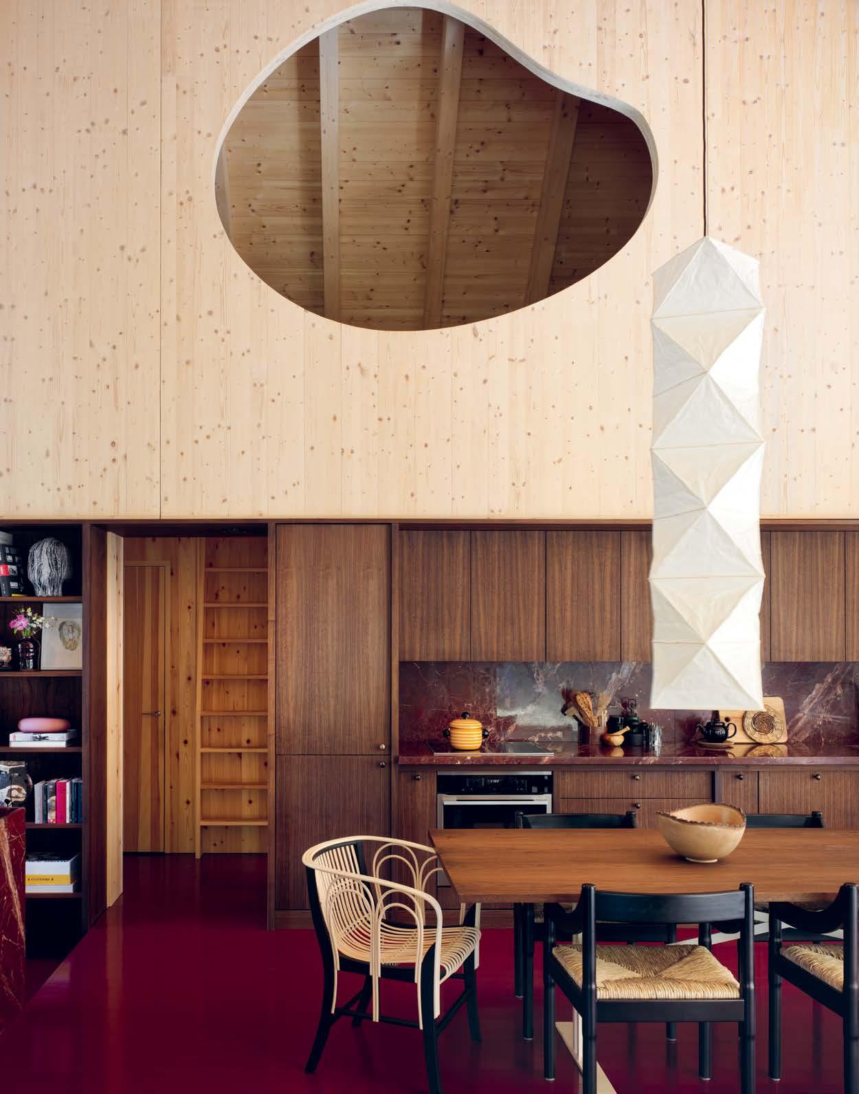

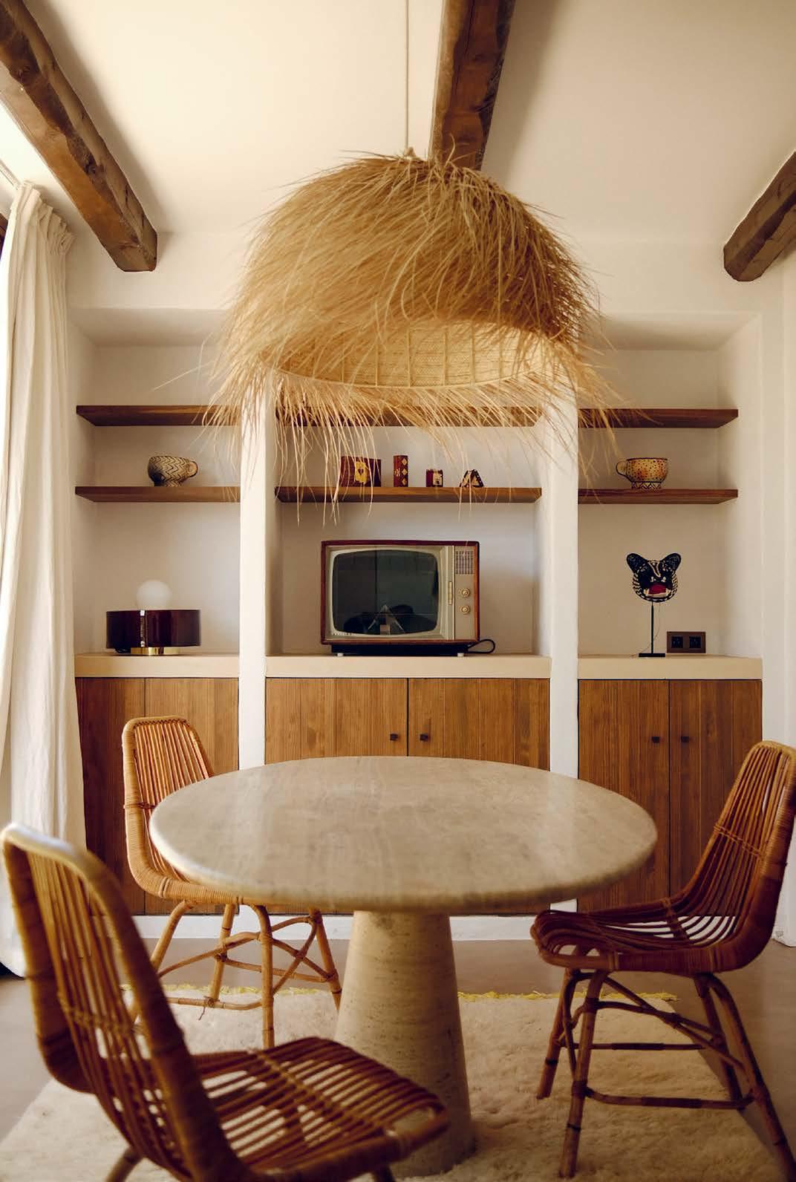
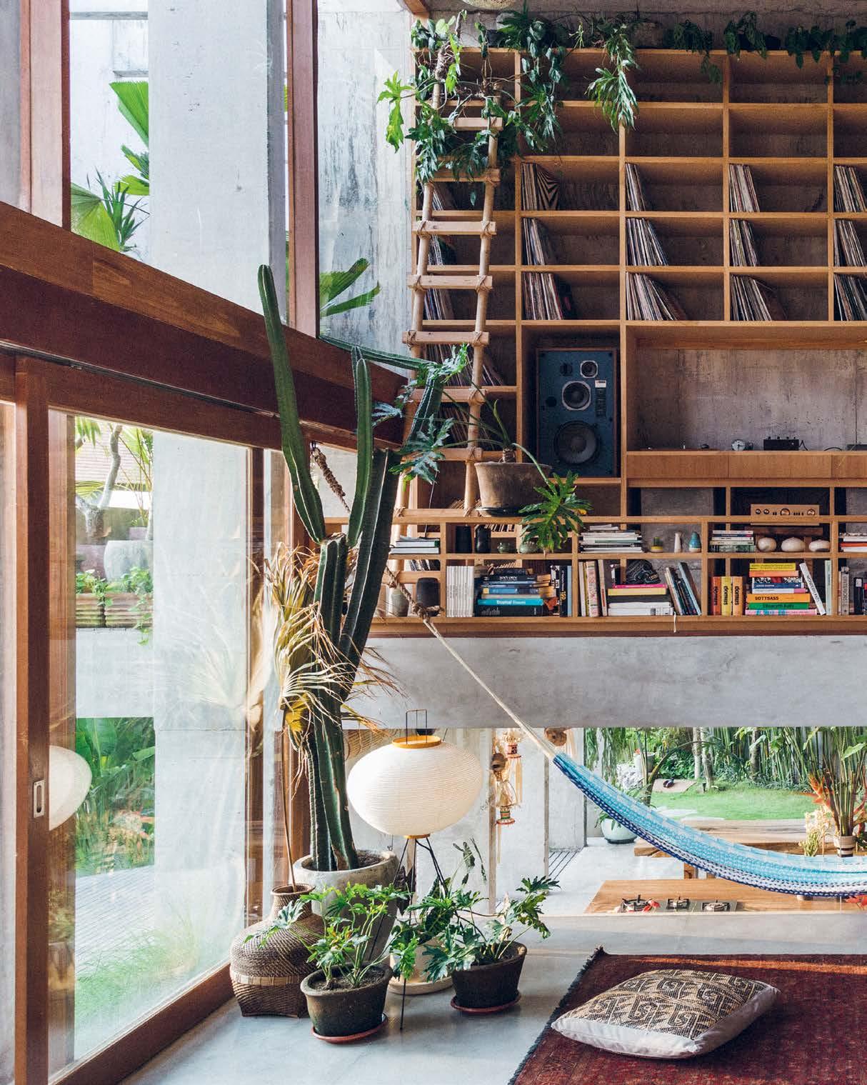
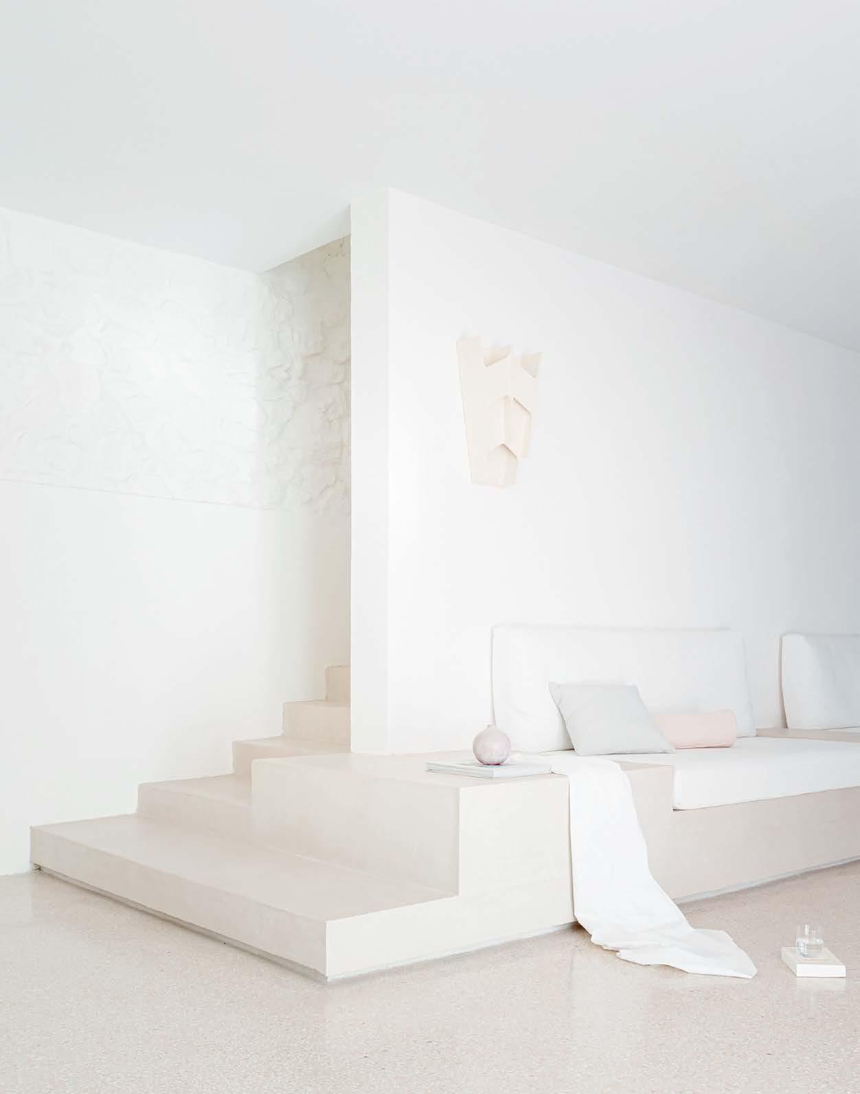
A Whitewashed Holiday House among the Orange Groves
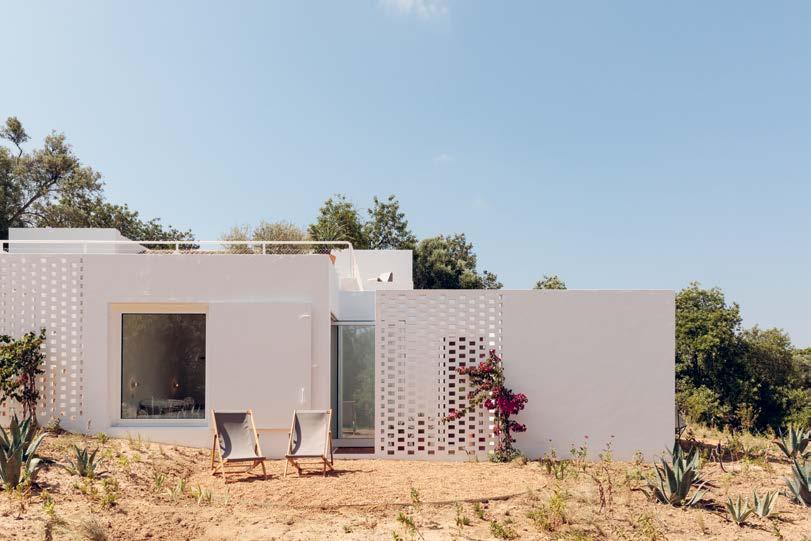 ALGARVE (PT) ATELIER RUA
ALGARVE (PT) ATELIER RUA
The Algarve region of Portugal often gets a bad rap. Known for package holidays and all-inclusive resorts, it is not often associated with sophisticated boltholes or secluded escapes. But just inland from the hustle and bustle are a network of quiet farming towns, their rural charms perfectly preserved in time. It is exactly this pastoral appeal that attracted Belgian hospitality entrepreneurs Ludovic Beun and Bert Jeuris of The Addresses to this part of the country – a 30-minute drive from the Spanish border and butting up against the picturesque Ria Formosa Natural Park. ‘We wanted to honour the simplicity of the Portuguese countryside past by uplifting it with modern architecture that meets the standards of today’s travelling nomads,’ the pair say of their motivation to base their first venture, Casa Um, here.
TAVIRA,
An Organic Nest Deep in the Desert
NAMIB TSARIS CONSERVANCY, NAMIB DESERT (NA) PORKY HEFER DESIGN
Nearly 400 kilometres of dirt roads away from the nearest city, deep into the arid stretches of a 247,000acre nature reserve in the Namibian Desert, is this unconventional home created by South African artist and designer Porky Hefer. Hefer’s inspiration for the elaborate structure, known as The Nest, came from observing the sociable weaver (Philetairus socius), a small but industrious finch-like bird capable of building sprawling, multilevel nests that can house multiple generations of a single lineage. The resulting house represents the ultimate experimentation in biomimicry.


A Stone Guesthouse Hidden within a Mountain

BHAMDOUN, LAMARTINE VALLEY (LB) CARL GERGES ARCHITECTS
Hidden in the rugged peaks overlooking Lebanon’s Lamartine Valley, a vast and remote region straddling the main road to Damascus where Phoenician tombs and ancient rock formations have sat undisturbed for millennia, is this monolithic stone guest house designed by Beirut’s Carl Gerges Architects. Created as a mountain retreat within an area known for its fertile vineyards, the house has an imposing facade that gives way to a bright and inviting sanctuary.
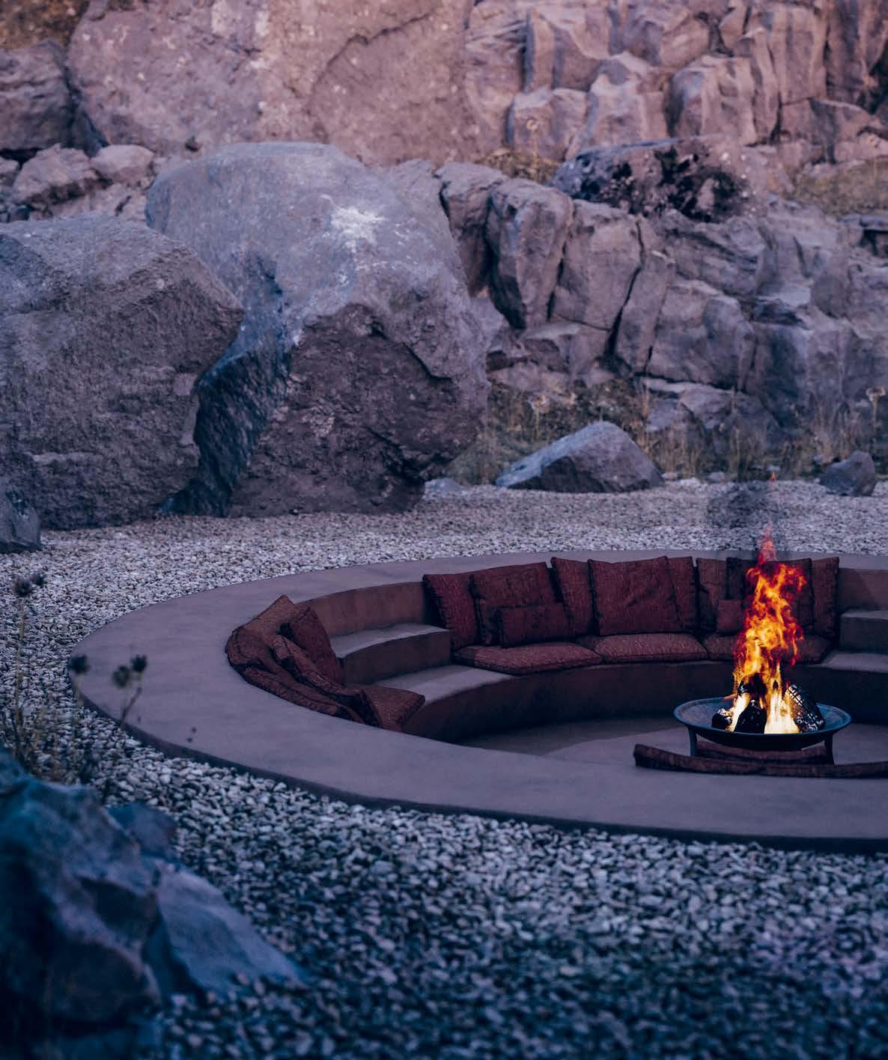
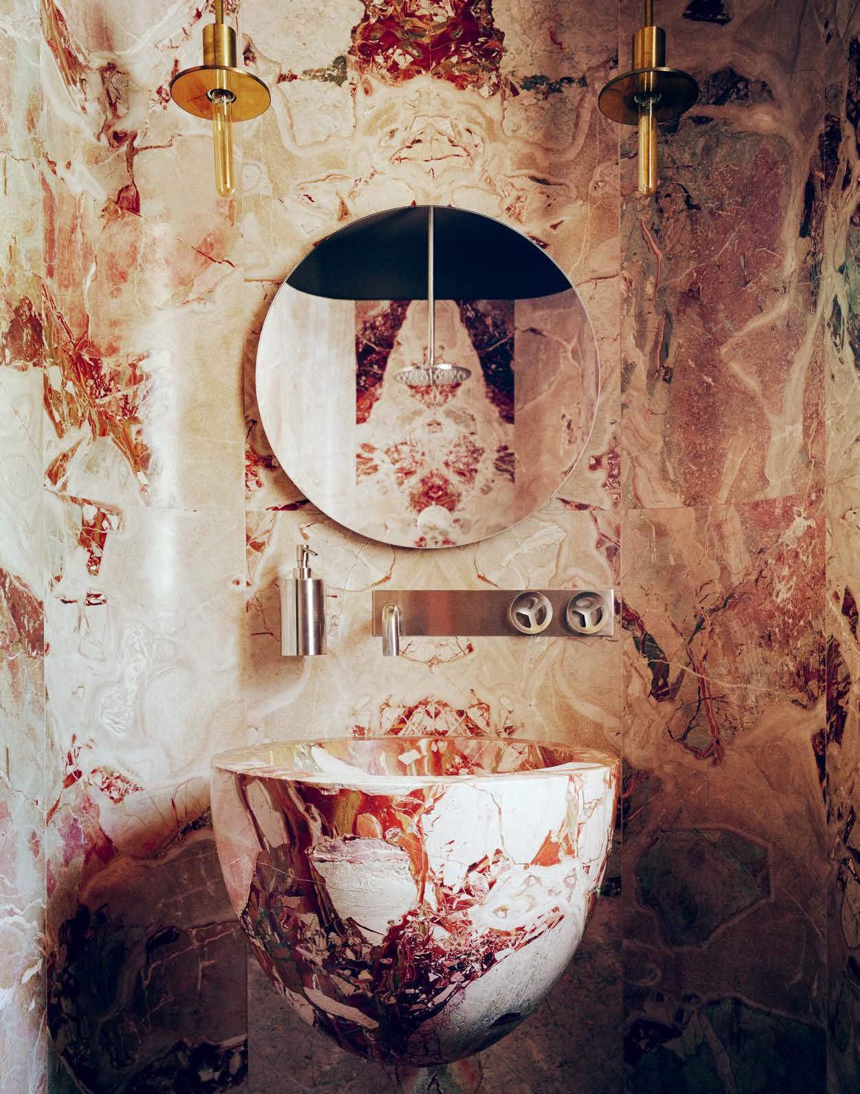
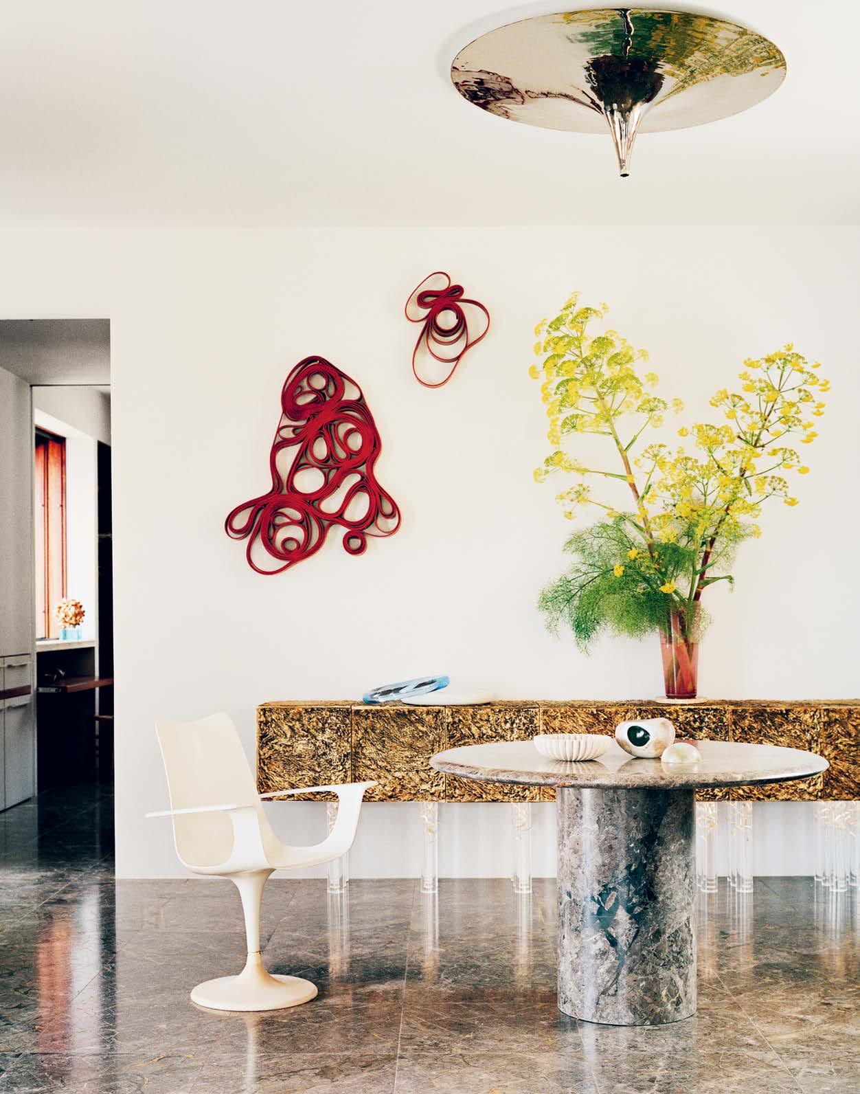
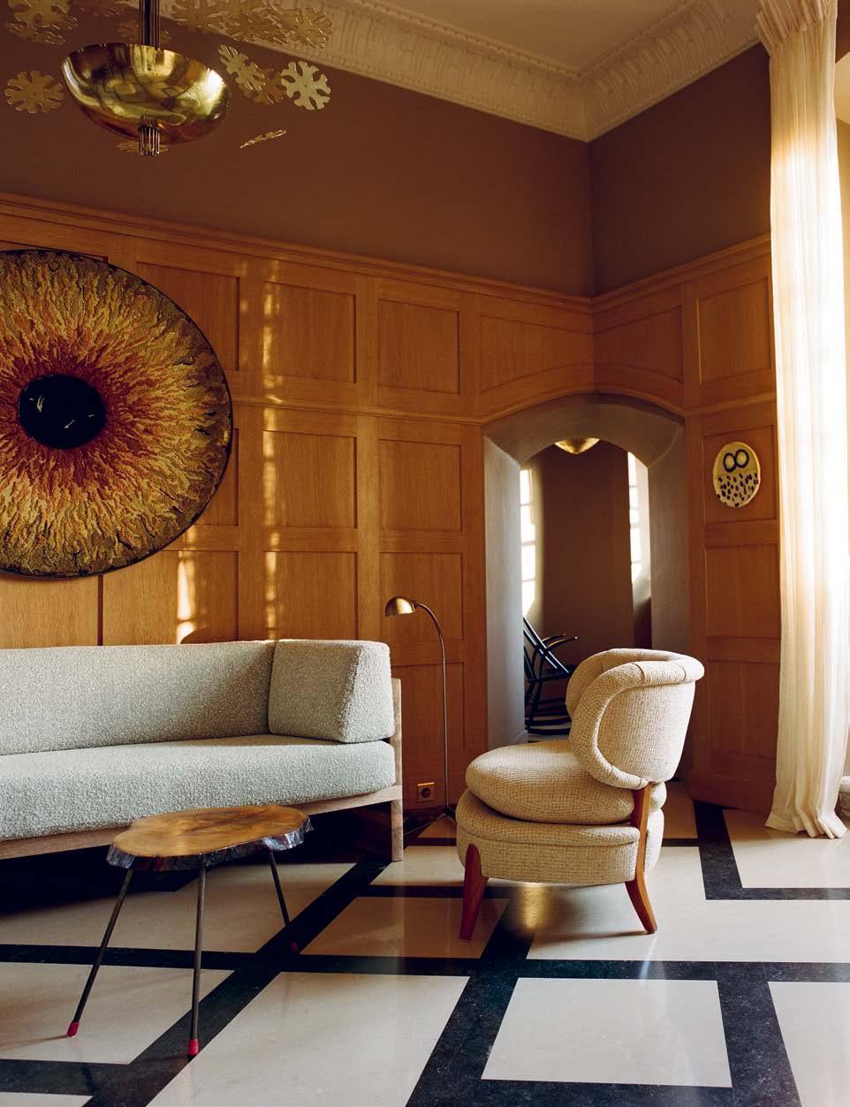
Interview
Karl Fournier and Olivier Marty first met as students studying architecture at the École des Beaux-Arts in Paris. Partners in life and work, since founding their studio in 2000 they have realised projects across the globe, from luxurious hotels in London to Marrakech’s Musée Yves Saint Laurent. With offices in France and Marrakech, they, along with their son, Chrismaël, split their time between their home in Paris and their Moroccan retreat.
Why did you choose Morocco?
KO: We would say that it is Morocco that chose us, offering us so many wonderful opportunities to meet people and work. We have known Morocco since we were students; we often stayed there and have long felt at home there.
Where in Morocco is it? Why did you choose this particular spot?
KO: It is located 33 kilometres from Marrakech, hence its name: KM33. Places there are often named for their distance in relation to a ‘main’ point. We have known this place since it was a farm inhabited by a Sahrawi family whom our friend Jean-Noël, who opened so many doors in Morocco for us, had known well. When they left the region to return to the Sahara, we offered to take over the farm. We did not want it to fall into ruin; we had already been in love with the place for a long time.
What was the overall concept for the house?
KO: The idea was to respect as much as possible the typical habits and customs of the Berber way of life. The heart of the house is reserved for close friends and relatives, whereas, strangers and passers-by are received in the summer living room via the vegetable garden and do not penetrate the intimacy of the house.
