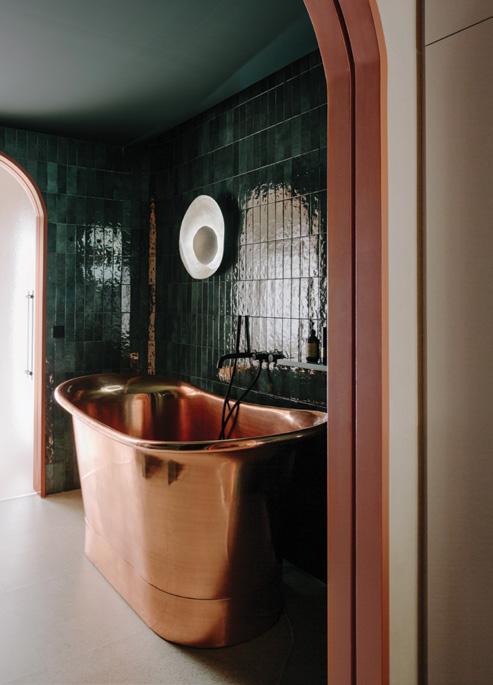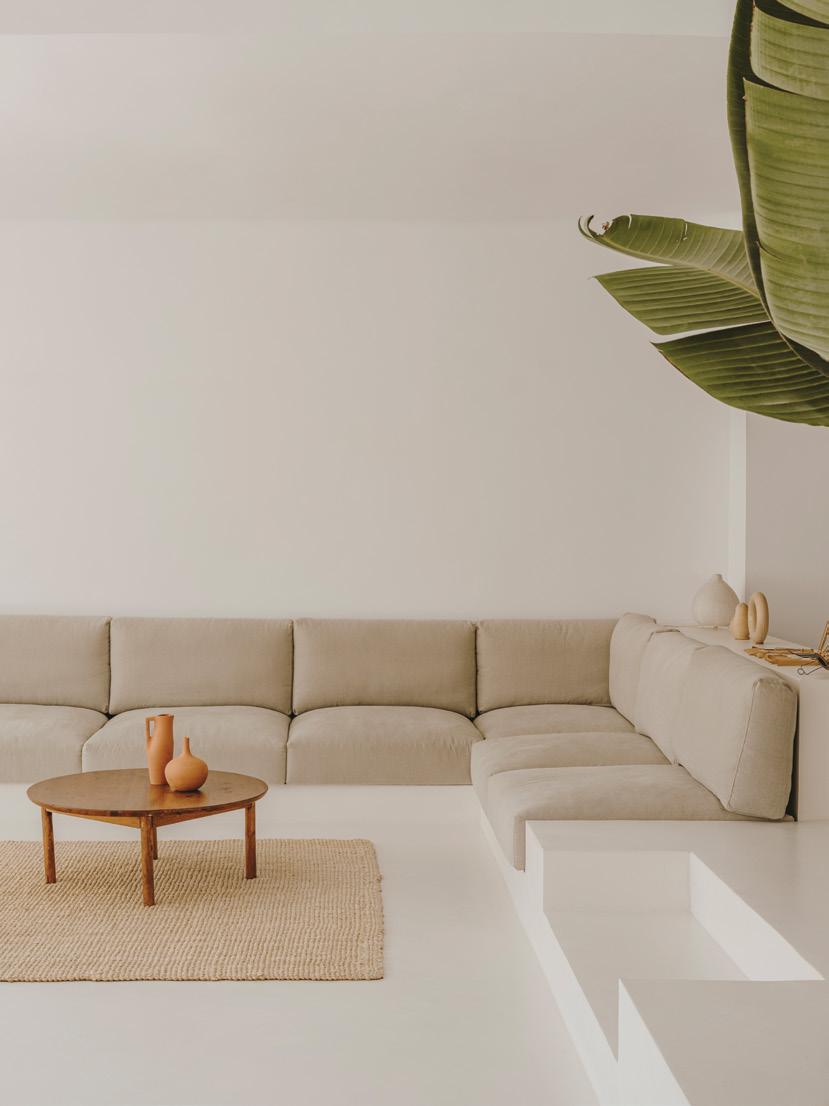

BARCELONA INTERIORS
INTRODUCTION
A legend claims that, viewed from the sky, seven buildings by the incomparable Antoni Gaudí – specifically Parc Güell, Casa Batlló, La Pedrera, Casa Vicens, Palau Güell, Casa Calvet and the Sagrada Familia – together form the constellation of Ursa Major. Whether myth or reality, what we know for certain is that Barcelona and its buildings form a wonderful symbiosis with its own unique personality and, who knows, maybe even a certain touch of mysticism.
This basic premise was the germ of the idea for the book you are now holding. Its aim: to look at different dwellings, their residents and interiors, and to find the connection that defines what Barcelona is from this viewpoint. And, from what we can see in the 25 projects brought together in these pages, Barcelona is a myriad of styles and curiosities, of personal histories, individuals’ and other people’s, of travellers who arrived and never left, of studios seeking to transcribe into the interior the magic and charm, the peace and tranquillity, of the Mediterranean and all that this sea conjures.
In an attempt to contextualise the world of interior design, which tends to defy contextualisation, we have grouped
the projects together according to a (very personal) criterion of stylistic similarities. Thus we have Contemporary for those bold enough to take a more avant-garde approach. Under the Eclectic umbrella readers will find an amalgamation of personalities who express their own view of life in their homes. Those residences grouped under Mediterranean have a whiff of the sea and a taste of the salty beach, with its essence as their starting point. No need to explain the projects that come under Midcentury,—it’s all in the name. The same goes for Artistic, which comprises designs in which art and the artistic counterpoint take on the starring role in these homes. Finally, Functional takes in a group of design proposals that have managed in some way to keep elements that seem to reflect the city’s idiosyncrasy.
In short, Barcelona Interiors is a celebration of the hydraulic cement tile and the Catalan vault, of high ceilings and the colour white, of suggested fabrics and exposed brickwork, but also of the fearlessness of the avant-garde and the craziness of eclecticism. Of the desire to create homes with style in a city, Barcelona, that people fall in love with. Always.
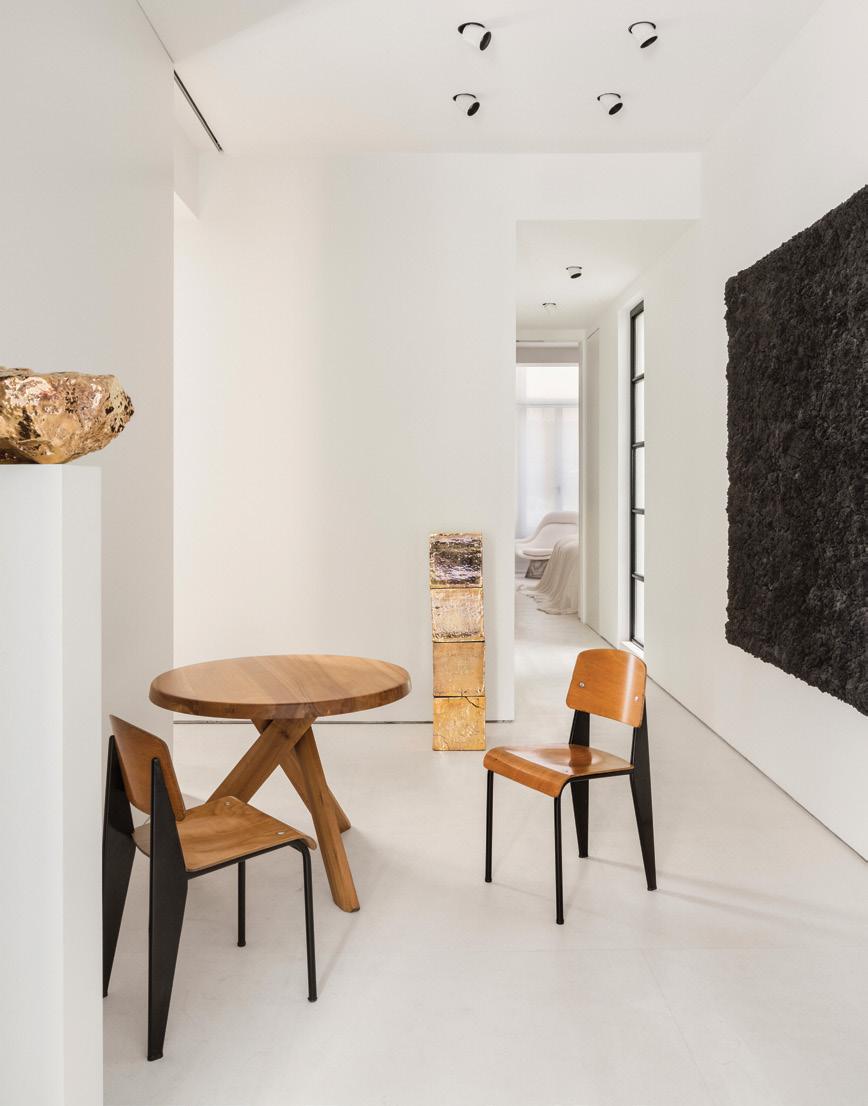
A NEW ERA
When leading interior designer Jaime Beriestain reached the milestone age of 50, he felt that the time had come to refurbish his old apartment, and work with a blank canvas.
‘After living in this apartment for ten years, I decided I needed to revamp it to be in tune with my personal timeline. I had reached the famous milestone of 50 and what I needed was a white box.’ And wiping the slate clean takes on an almost literal meaning with Jaime Beriestain when he’s referring to his own home. Because this 135-square-metre apartment in the Eixample is his place in the world. ‘This apartment is my new me: expansive, calm and filled with light. My DNA runs through it.’
Its enormous possibilities and its luminosity were the key elements that determined this second refurbishment. Because it is on the main floor, the free space was huge, and it also enjoys a lot of natural light because of the many inner courtyards. ‘The apartment had been an office and to convert it I had to demolish the entire pre-existing structure. In fact, the only things that remain of the original space are the windows of the façade. It was a bit like shedding a skin.’
Hence the first decision was to have a white box. But not because he was short of ideas, far from it; it was about
breathing life into any artwork in his collection. And so the underlying concept of this second renovation has been to structure the apartment around this collection, and focus on it in order to adapt the decor around it. The Galería Miquel Alzueta in Barcelona was the perfect place to acquire key pieces of high-quality furniture from top designers. And thanks to the city’s Side Gallery, Jaime came across Candy Cube s by Sabine Marcelis. ‘I love working with Lifra: they have a seemingly endless range of contemporary furniture and lighting brands which I frequently use in my projects.’
Art occupies a special place in Jaime’s life, and this is reflected in his home. ‘I’m a patron of several institutions, such as the MACBA in Barcelona, Tate in the UK and the Venice Biennale, and many of my projects have been inspired by works of art. My collection focuses on space, materials, textures and architecture. It reflects my personal development, experiences I’ve had and different facets of my personality.
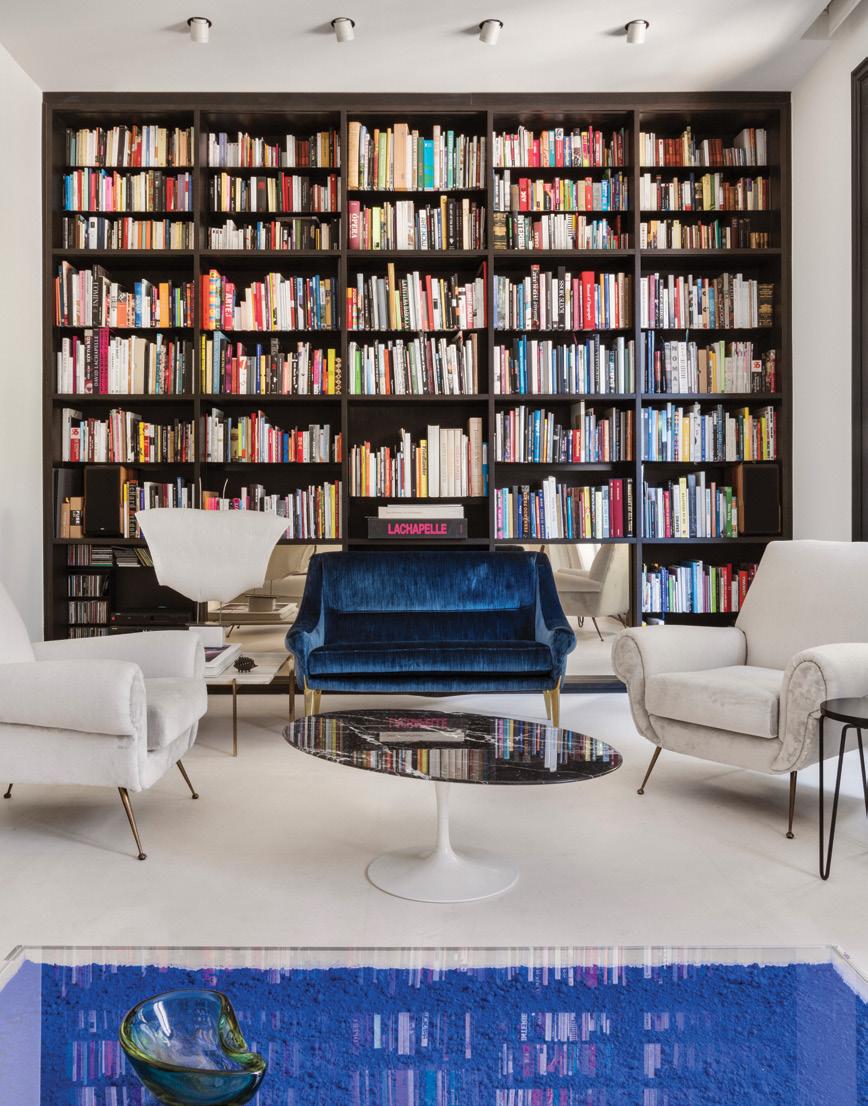
My works of art, the majority of which are international, coexist and interact in a coherent way. They present different techniques, materials and formats, allowing you to live around them.’
Everything in this apartment has its own artistic and chromatic raison d’être . Blue, gold, black and white. An Yves Klein Blue table defines the living room close to the painting by Peter Halley and the work of Yago Hortal, ‘different generations who worked with the same colour’. The Bulthaup kitchen, originally white, has been covered with brass sheets to create a connection between this room and the dining room, through the works of Bosco Sodi. The painter Alejandro Jaler created a black wall, a patina imitating corten steel based on a combination of metallised acrylic paintings, which make sense of the work by Bosco Sodi, also black. And given the lack of pattern on the fabrics, says the owner, ‘I opted for a high-quality textile range with lots of textures by Dedar (light wools, silk velvet, cashmere, wool crêpe, linen), which give a richness to the fabrics. So I upholstered the larger furnishings such as the sofa, bed and cushions in white so as not to clash with my works of art.’
The apartment’s enormous potential and its luminosity were the key elements that determined the second refurbishment of the apartment.Yves Klein’s 1961 Blue table, with in the back, a PK61 table by Poul Kjaerhom; 1950s armchairs by Gigi Radice for Minotti. upholstered in Colombo fabric from the Jaime Beriestain collection for Grupo Lamadrid; and floor-to-ceiling bookshelves designed by Beriestain.
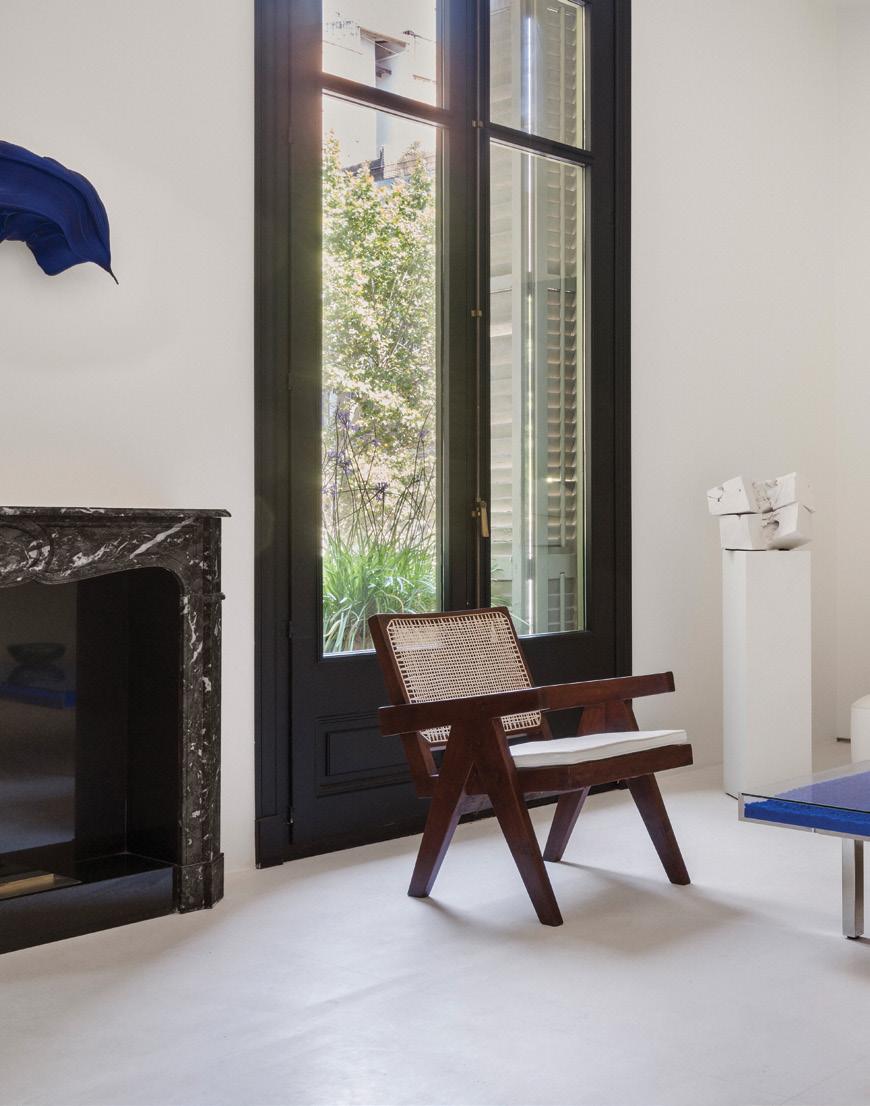
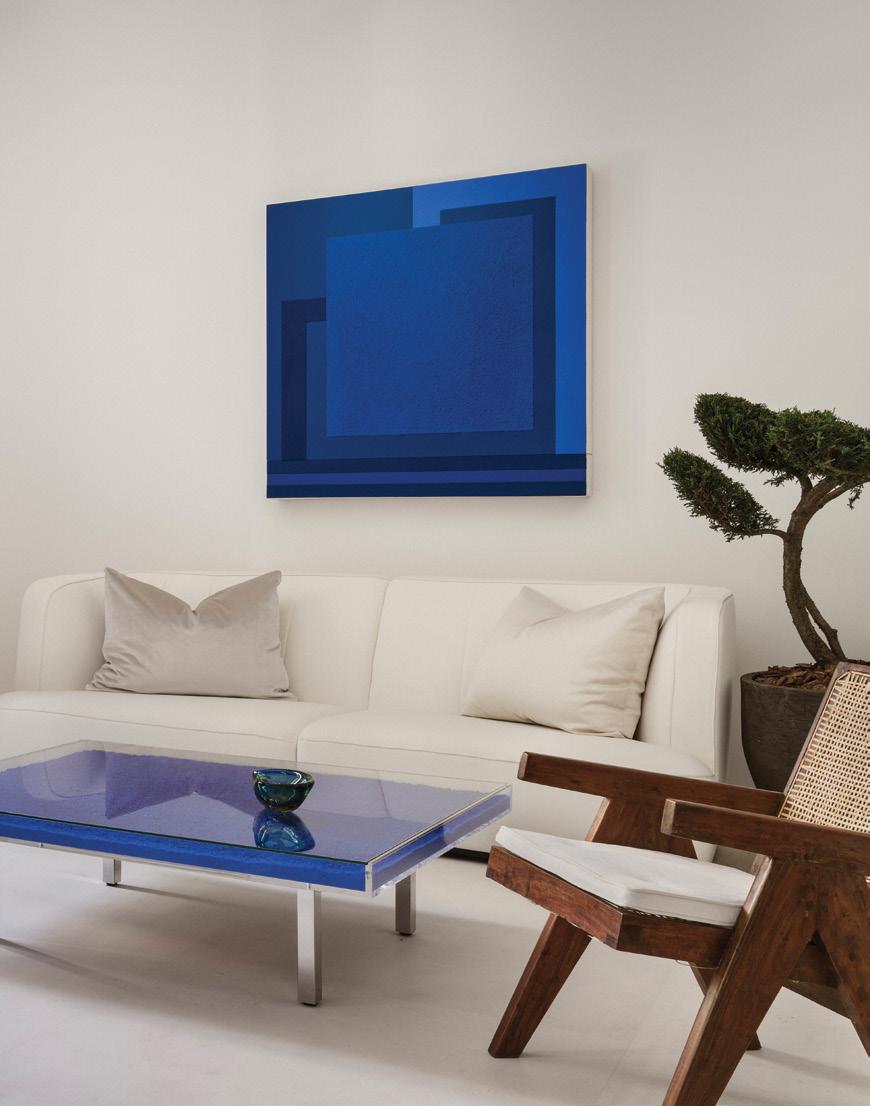
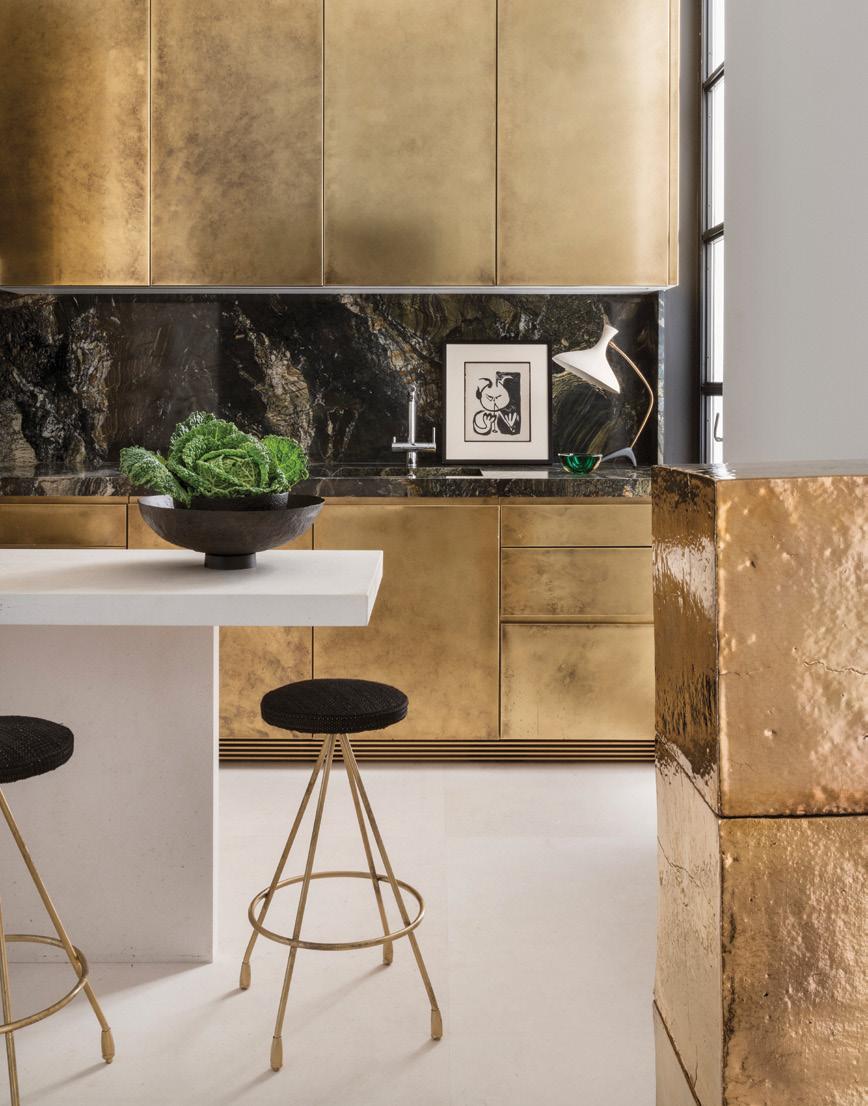
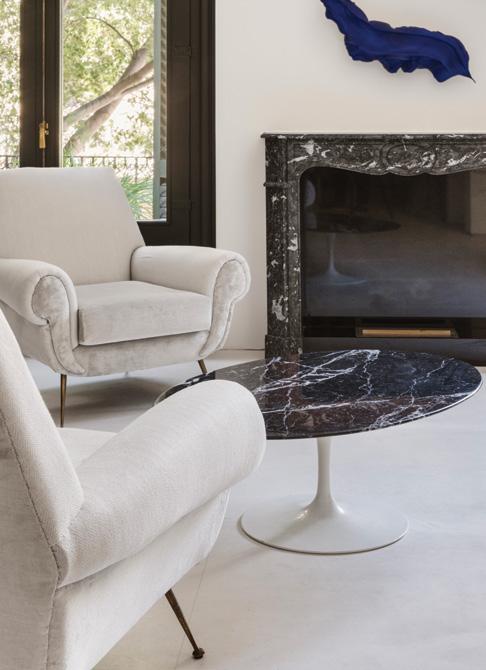
‘This apartment is my new me: spacious, calm and filled with light. My DNA runs through it.’The Bulthaup kitchen was lined with brass treated with acid to create an oxidised appearance.
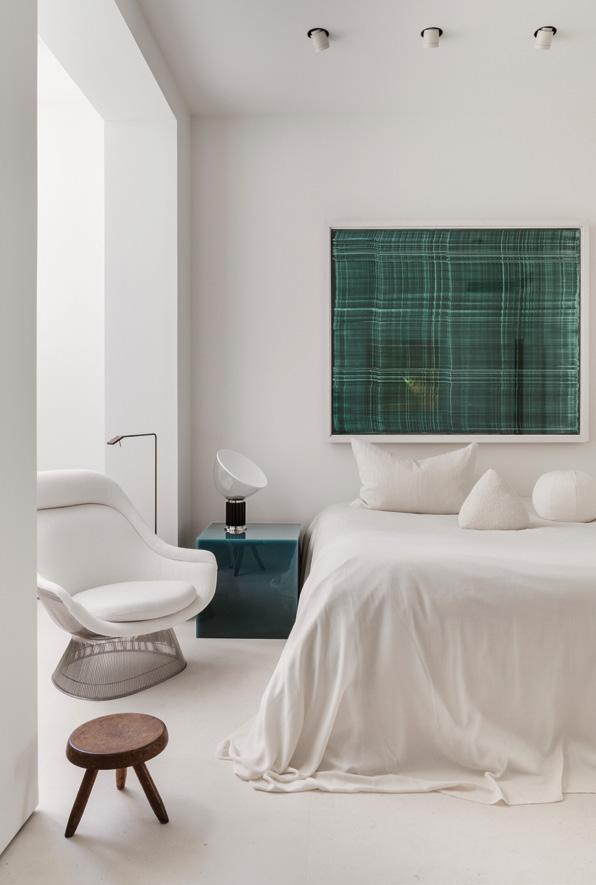
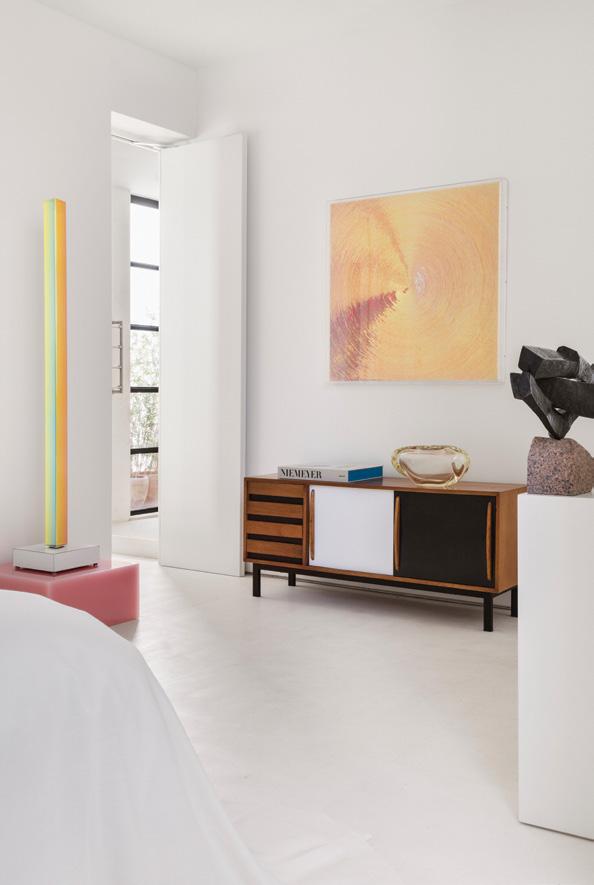
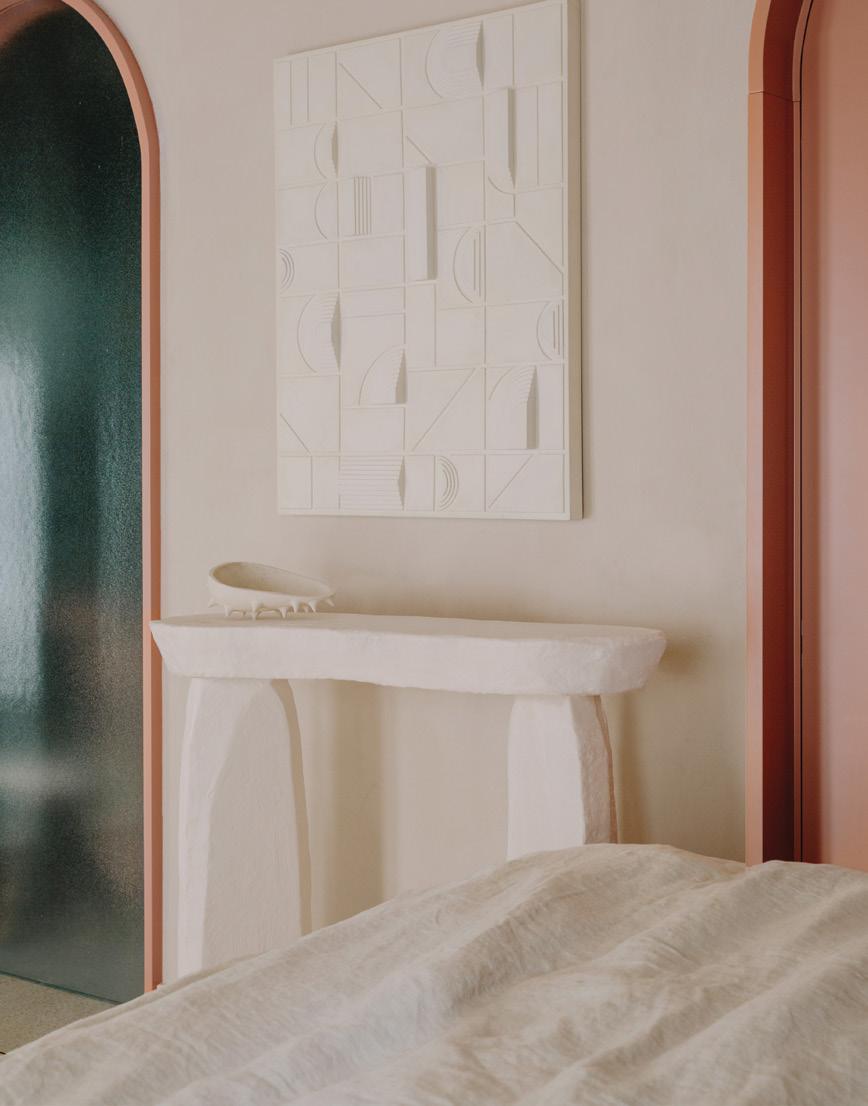
ETERNAL SUMMER
‘Do you remember that summer evening, with the sea under the moon? That golden fish shining in the depths of the water, the soft sand of the beach and those rocks sculpted by the sea…’ Evocative, like a midsummer night’s dream, even at the risk of sounding as classical as Shakespeare’s play. But this project by Szymon Keller is called Waves House, and everything in it is as organic as the curves of the waves that seem to come to life in each of its rooms. This was, of course, precisely the aim: to build an intimate space filled with local elements, with a nod to the Mediterranean and reflecting a nostalgia for summer, its light and, above all, the sea.
There were only 60 square metres, disastrously arranged and in a state of total dilapidation – a real challenge set in a late 19th-century property, a historic building on Calle Valencia. Everything about it had to be converted, from scratch, into the refuge of a foreign couple who had made their home in Barcelona. And nothing better to convert it into a small ‘sea of emotions’ than to aim for fluidity, a coming and going between moods, which pass from luminous, social and crowded like the
seaside, to private and with a colour palette that gets darker as we go along, like immersing oneself out at sea, and going down, down and farther down to the bottom.
‘The general concept was to find a balance between a warm, Mediterranean feel and a unique and bold contemporary design. This has been achieved through unexpected views, curved organic forms, inspired by an iconic element such as small waves of the sea. Reinterpreting it with a flow of sophisticated modernity with the application of noble and natural coatings.’
The result is a space laid out like the apartment suite of an hotel, including an open-plan kitchen next to the lounge and entrance, a master bedroom with dressing room, and the star of the space, the bath. Being located in the middle of the apartment, it forms a connection between the nighttime area and the daytime space. In this way the throughways are used to create a single space, leaving the toilet and shower as the only independent spaces. The sliding doors
Sinuous shapes that curl like waves, earthy shades that evoke sandy beaches, and a palette inspired by the pink and golden hues of sunsets – everything in this apartment refurbished by Szymon Keller is an ode to summer.
of the bathroom, with their textured glass, allow natural light to flow through the whole apartment, both from the block’s inner courtyard and from the main street.
The finishes and colour scheme of the apartment reinforce a sense of nostalgia for the summer, a sunset on the beach, and the sea. All the walls, and the Catalan vaulted ceilings, are coated with a sandy plaster. The sparkle of the plaster matches the pale terrazzo floor of small stones, recalling a pebble beach. In the lounge and main bedroom, ‘rugs’ of offwhite oak flooring are marked out, creating more warmth in the rest areas.
There are reminiscences of the sea and of summer in every room. In the kitchen all the corners are curved, helping integrate it into the space, like in the interior of a boat. Its form indicates the layout of the lounge and dining room. The elements seem to be placed naturally, as though brought in by the tide. Curves are also very present in the bathroom area, situated between two arches that mark its symmetry, where the blueish green of the ceramics is reminiscent of marine colours. And in the bedroom a work of art symbolises the sunset. And so on… until you feel you are living in an eternal summer which you never want to leave.
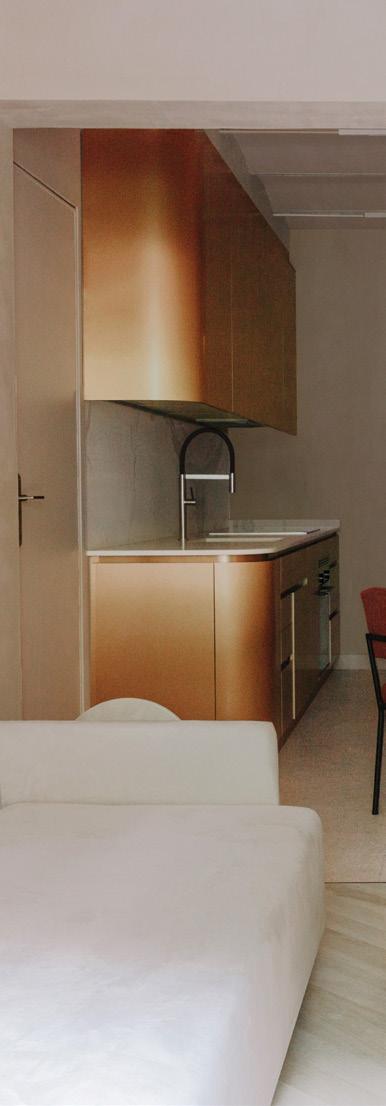
The aim was to build an intimate space filled with local elements, with a nod to the Mediterranean and reflecting a nostalgia for summer, its light and, above all, the sea.
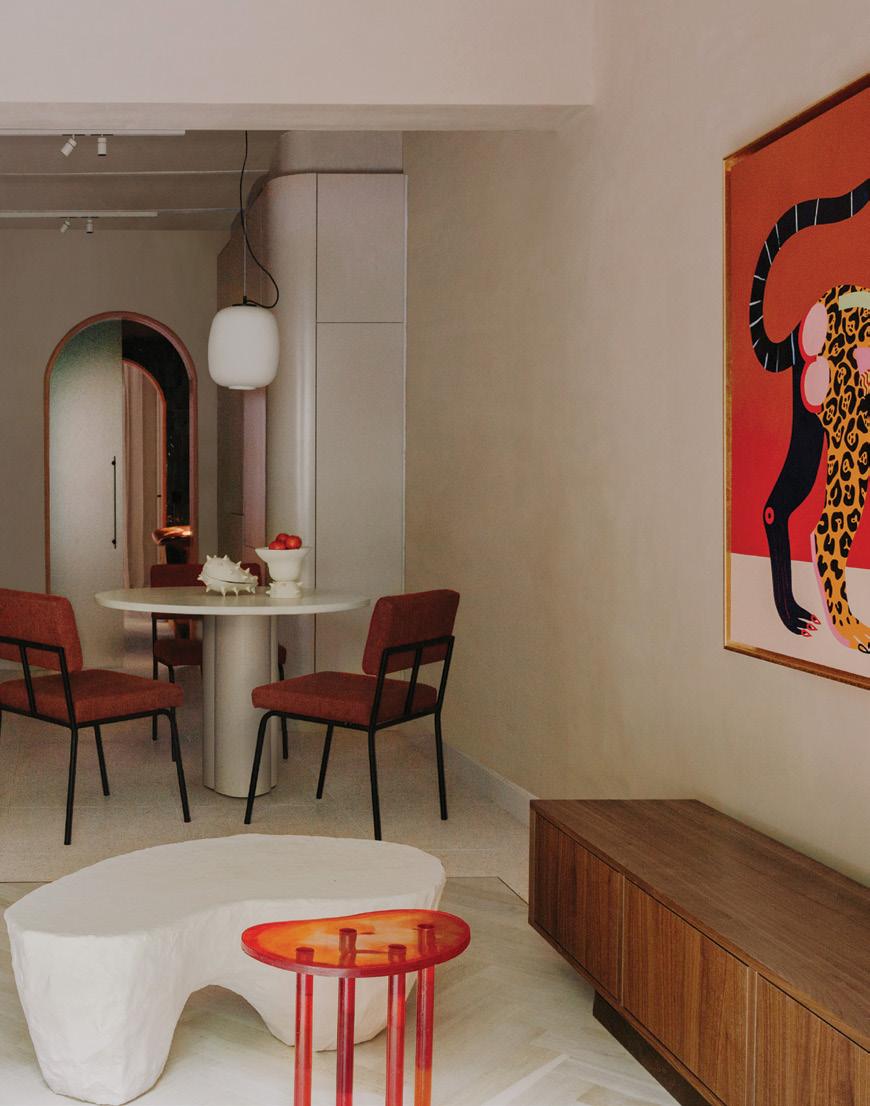
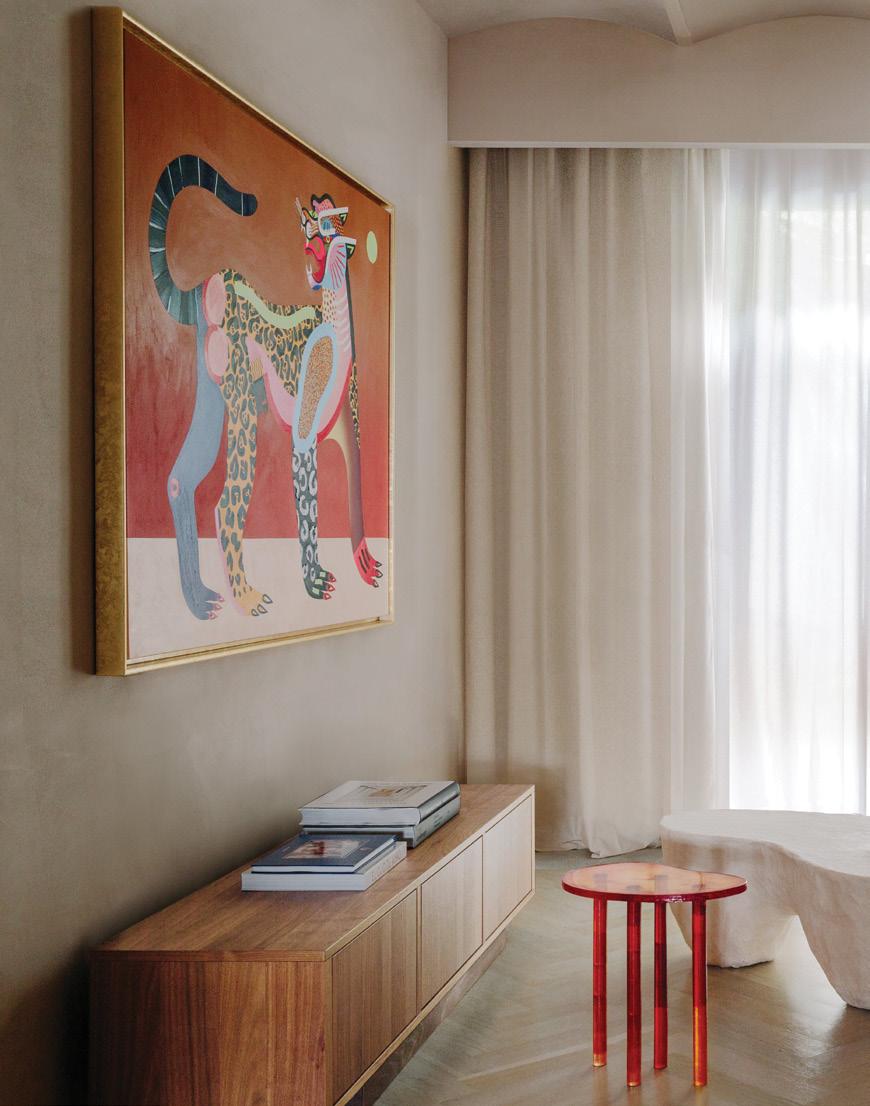
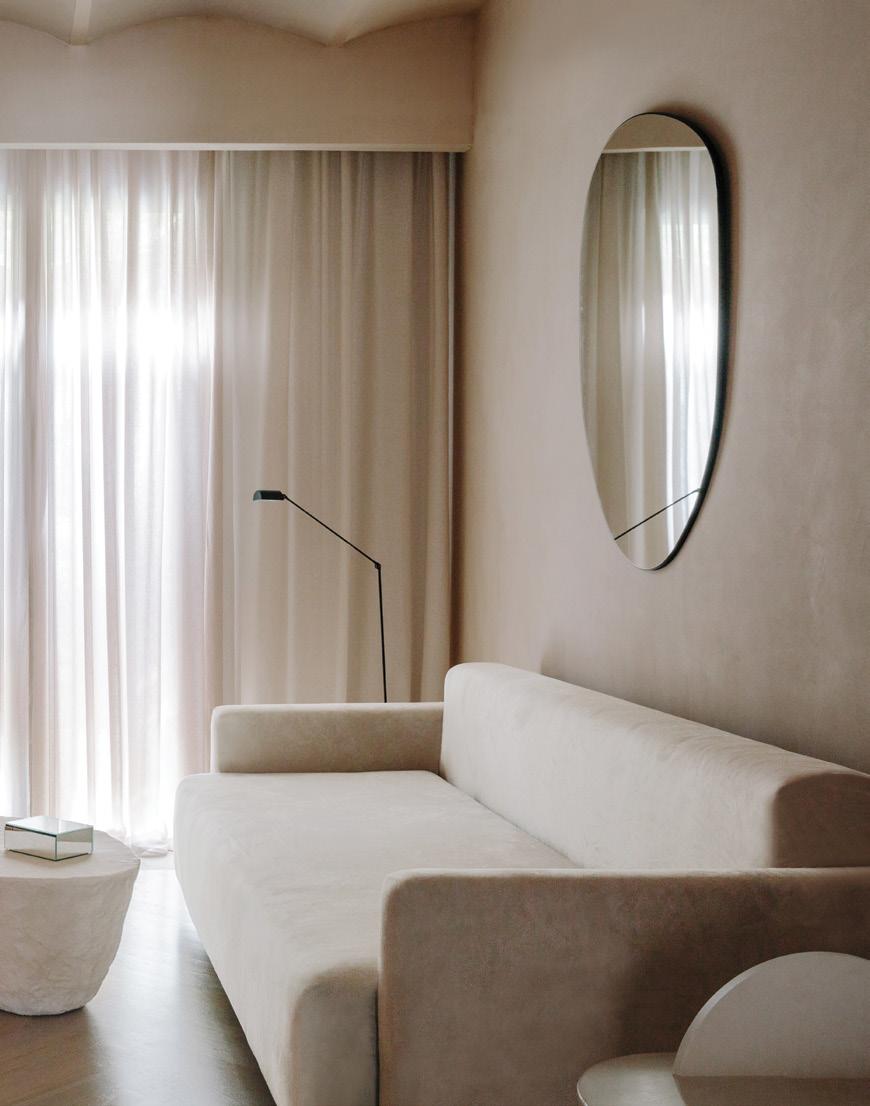
The moods of each room are reinforced by an overall scheme of technical lighting. The daytime areas, such as the working space in the kitchen, are marked out as are the more night-time areas such as the bathroom and bedroom.
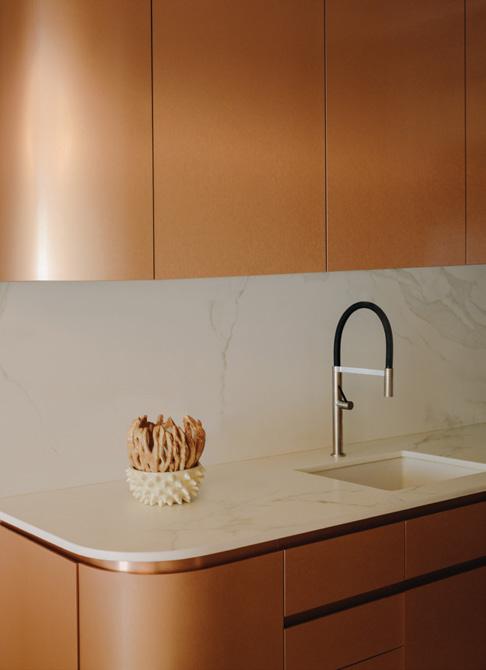
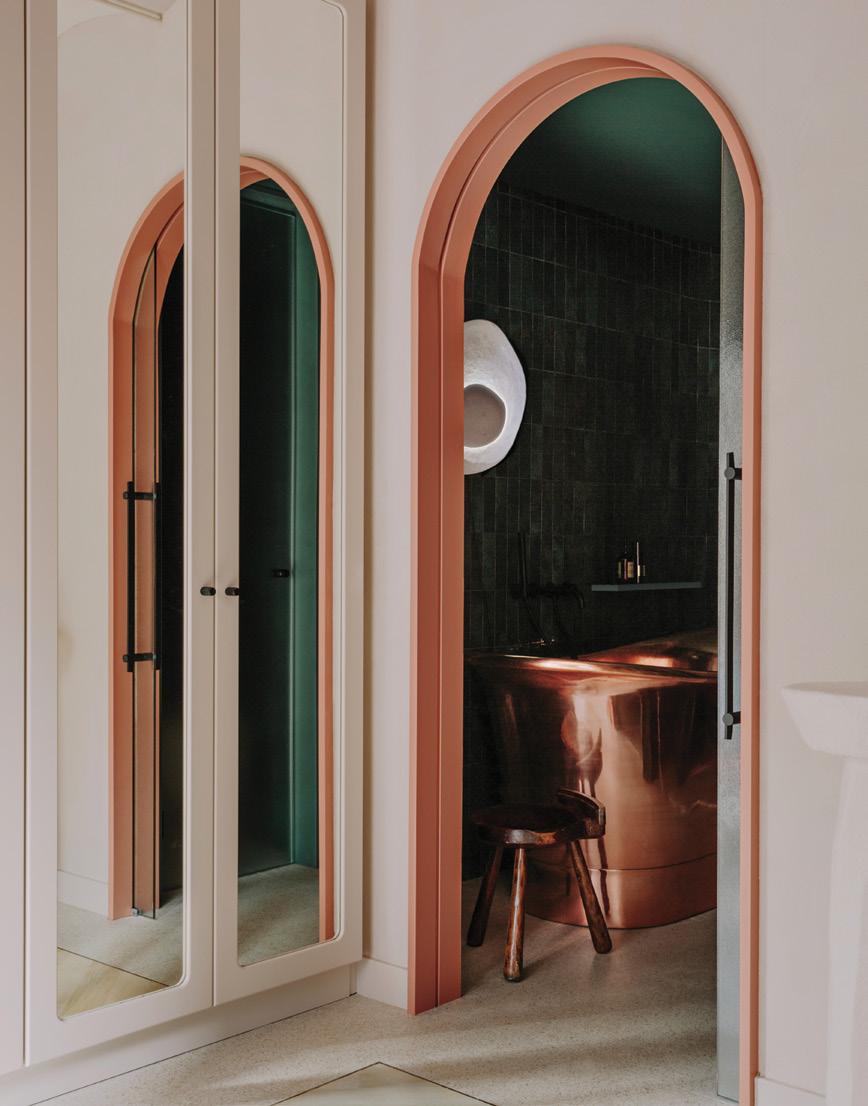
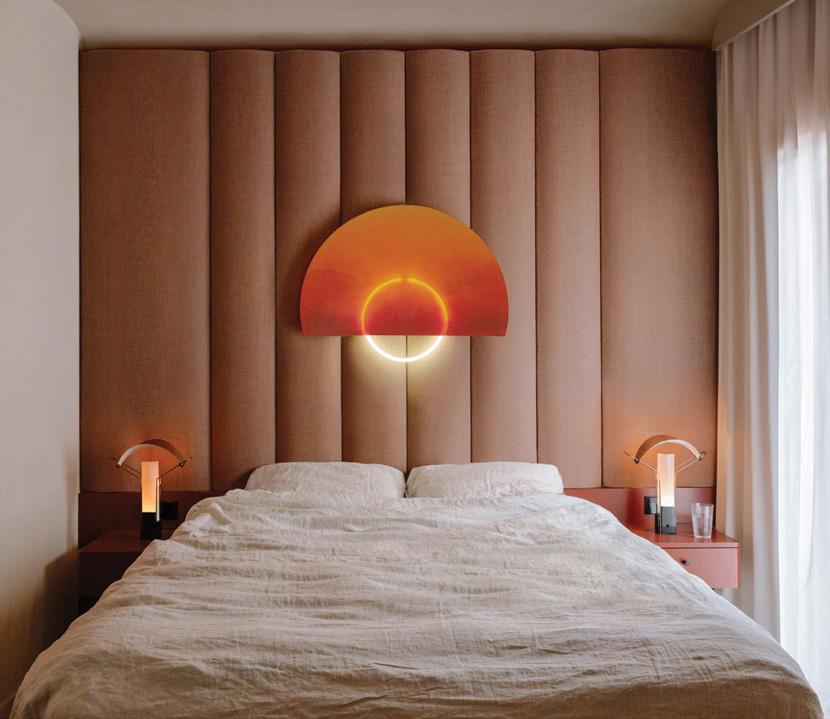
In the bathroom, a relaxing mood is created by a large copper bathtub gleaming in the mysterious darkness like a goldfish.
