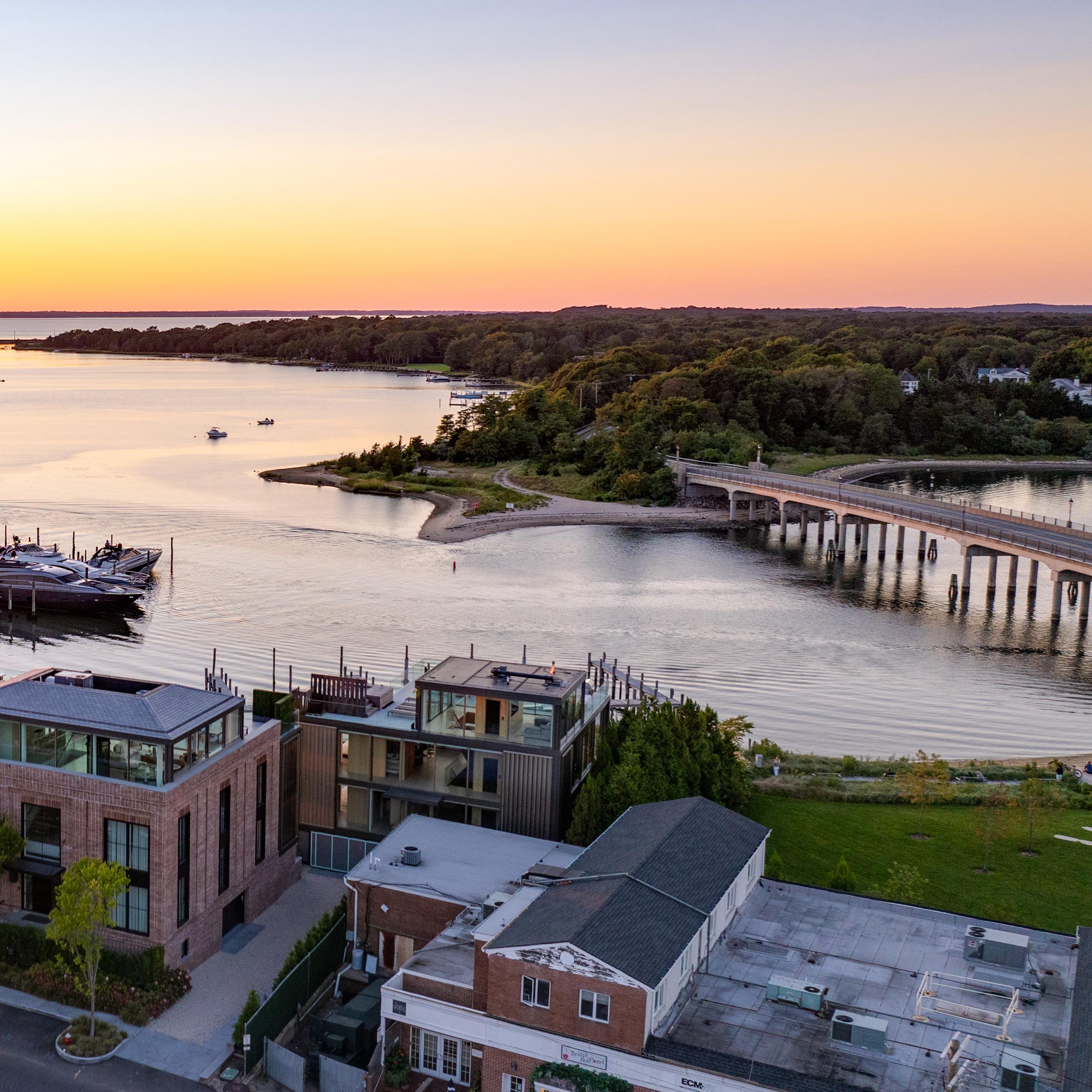

2 WEST WATER STREET, B
SAG HARBOR
Tim Davis
The Hamptons Luxury Market Leader




8 BEDROOMS / 9.5 BATHROOMS / 11,723SF
Why not experience unparalleled luxury where every detail exudes refinement and exclusivity. This townhouse is not just a home; it’s a lifestyle crafted for those who appreciate the finer things in life and at the same time, seeking convenience and an amazing lifestyle experience. Situated on west-facing waterfront, this remarkable property features a dock with two boat slips and spans nearly 12,000 square feet across three levels. With bespoke interiors staged by Vesta Home, eight bedrooms, and expansive outdoor spaces, it offers breathtaking views of beautiful Sag Harbor Cove and the bay beyond. Every aspect of this residence has been meticulously designed. The stunning entry foyer leads to a spacious seating area with floorto-ceiling water views and doors that open to expansive deck space. The first level also includes four en-suite guest rooms and a full bathroom. On the second level, the dazzling primary suite with office boasts a gas fireplace with a fluted marble surround, dual closets, and a luxurious marble bathroom with a soaking tub, glass shower, and dual vanities. The heart of the home is the third floor, featuring an open-flow kitchen, dining, and living area with floor-to-ceiling glass doors that open to an amazing sun deck at the touch of a button. Outside, panoramic water views are complemented by an outdoor kitchen and bar, dining and living spaces, with the option to add a pool. Take the glass-enclosed elevator to the lower level, where you’ll find staff quarters, laundry facilities, and parking for six cars. No parking spots in Sag Harbor? No problem! This unique and unparalleled home awaits those who appreciate village life and want the finest details and ultimate luxury. Can be purchased fully furnished.






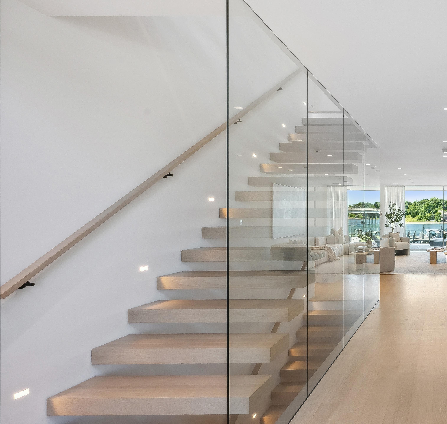

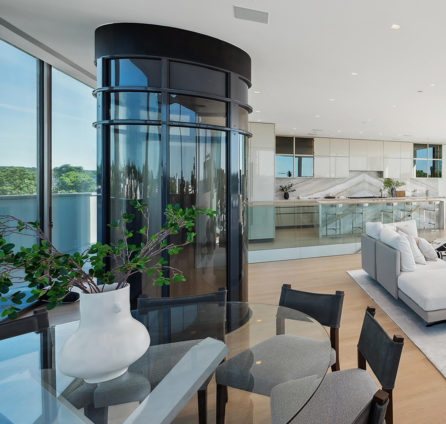
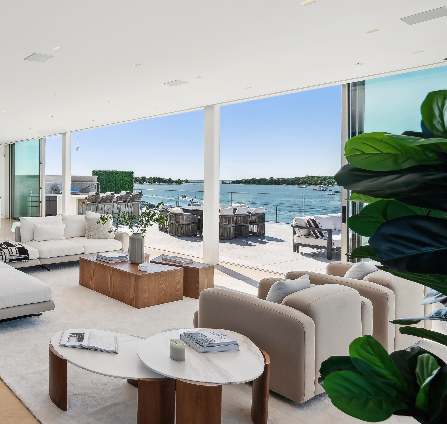
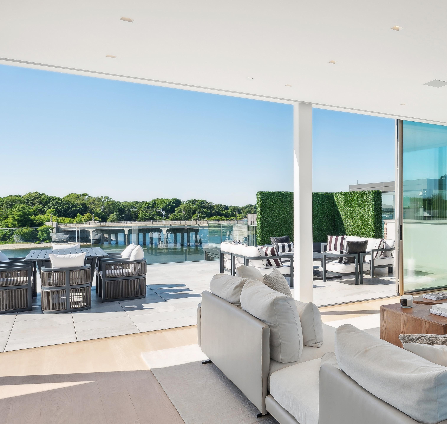


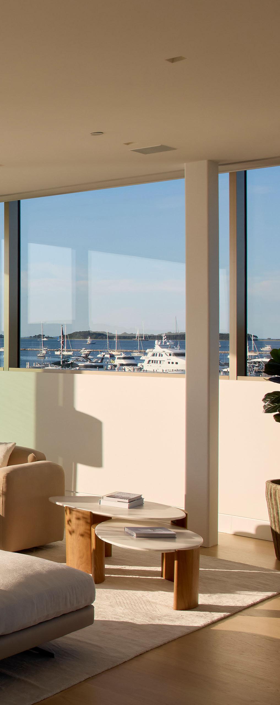

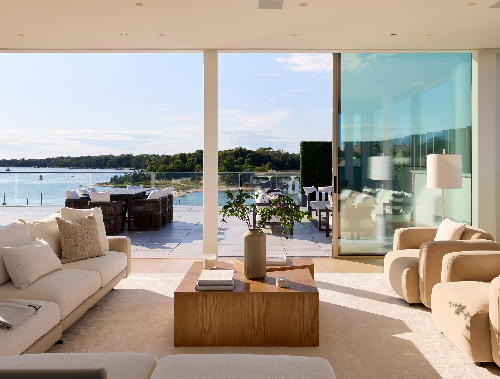



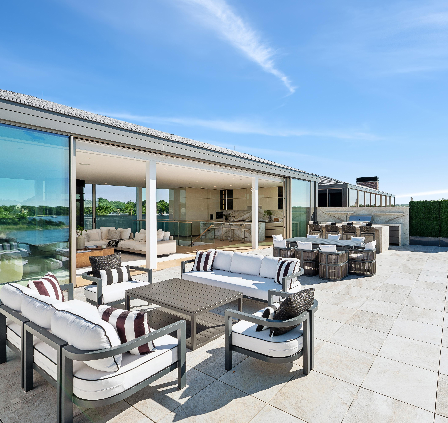

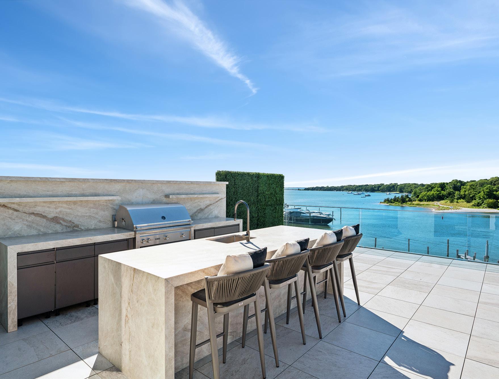

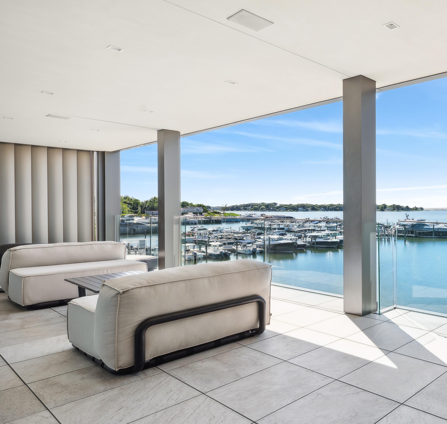

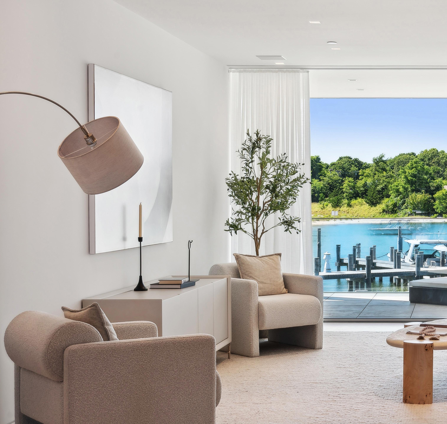
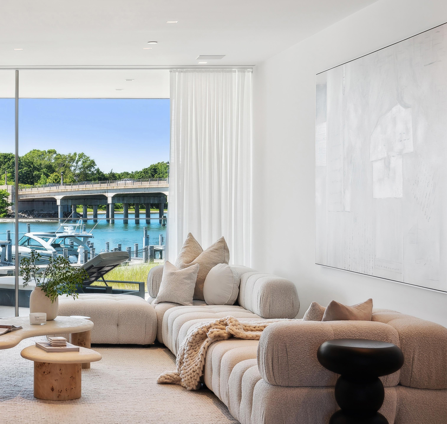
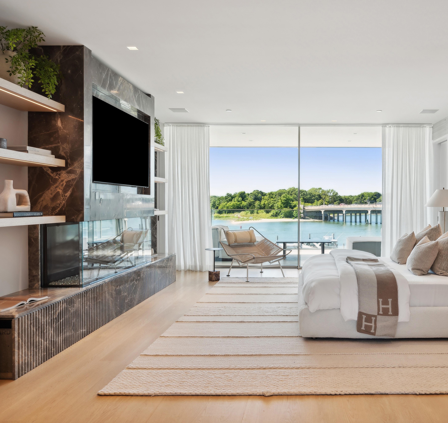

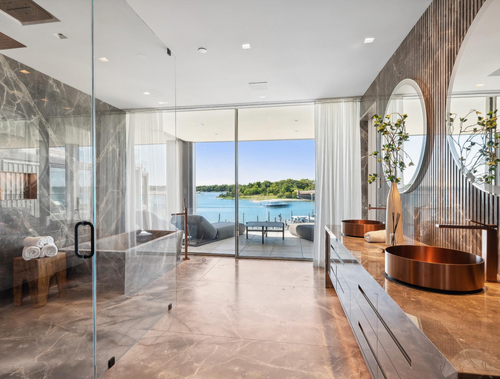
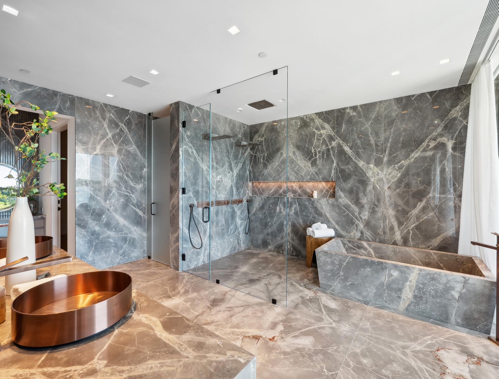
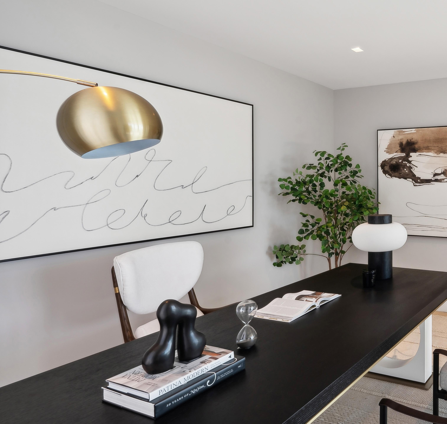






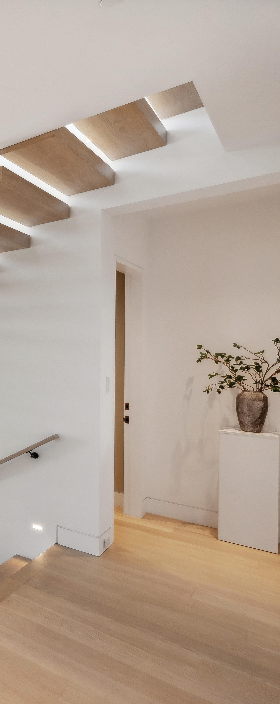

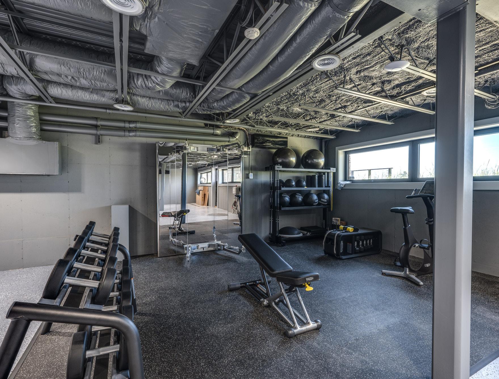


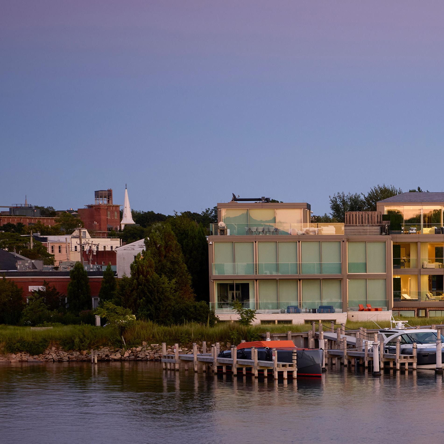




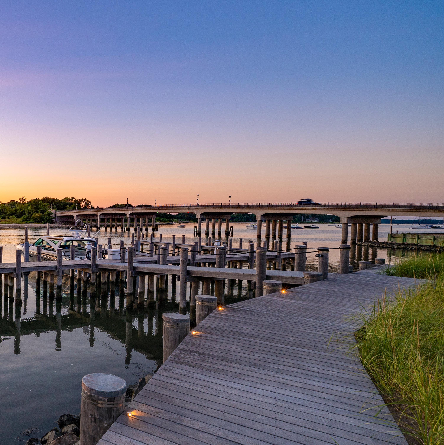
TEAM
Architect: Andre Kikoski Architect
Builder: J.Bialsky Premiere Design & Development
Interior Designer: Sofia Joellson
Landscape Designer: Ed Hollander
PROPERTY OVERVIEW
• Waterfront Townhouse
• 250’ of Water Frontage+/-
• Completed in 2023
• Rooftop Terrace
• 4 Levels
• 11,723 SF+/-
• 8 Bedrooms
• 9 Full & 1 Half Bathrooms
• Underground 4-Car Garage Parking
• State-of-the-Art Amenities
• Top-of-the-Line Finishes
EXTERIOR FEATURES
• Rooftop Terrace
- Outdoor Kitchen, Living & Dining Area
- Water Views of Sag Harbor Cove
- Potential to Add Rooftop Pool
• Multiple Covered Terraces
• Private Deep-Water Marina with 2 50’ Boat Slips
- Private Boardwalk
• Private Beach
INTERIOR FEATURES
Floor-to-Ceiling Glass Windows & Doors
Open-Concept Kitchen
Recessed & Pendant Lighting
Central Staircase with Thick Floating Treads
Wide Plank Wood Flooring Throughout
Guest Bathrooms Include
Zebrino Marble Wall
Walnut Canaletto Acrylic Painting Vanity Front
Crema Bianca- Honed Vanity Top
Portoro Marble Floor
Blackened Metal Accents
Molten Brass Bathtub
Indoor/Outdoor Living
Counter Tops
1 Fireplace
High-End Miele & Sub-Zero Kitchen Appliances
FIRST LEVEL
Double Height Entry Foyer
1 Full Bathroom
Elevator
Sitting Room
Floor-to-Ceiling Sliding Glass Doors
Direct Access to Covered Terrace
Water Views of Sag Harbor Cove
4 En-Suite Guest Bedrooms
2 Guest Suites with Walk-In Closets & Outdoor Deck Access
Outdoor Covered Terrace
Frameless Glass Railings
Multiple Seating Areas
Water Views of Sag Harbor Cove
SECOND LEVEL
Central Hall
Elevator
2 En-Suite Guest Bedrooms
Primary En-Suite Bedroom
Private Foyer
Dual Walk-In Closets
Bedroom with Direct Access to Outdoor Covered Terrace
Black Cosmic Granite Gas Fireplace & Media Console
Built-In Shelving
Office with Direct Access to Outdoor Covered Terrace
Primary Bathroom
Free-Standing Soaking Tub
Glass Enclosed Shower
Fior De Basco Tile
Water Closet
Free Zone Vanity with Abonos Oak Finish
Black Cosmic Granite Countertop
Dual Gessi Washbasins
Built-In Makeup Vanity
Outdoor Terrazzo Covered Terrace
Frameless Glass Railings
Multiple Seating Areas
Panoramic Water Views of Sag Harbor Cove
THIRD LEVEL
Elevator
Floor-to-Ceiling Sliding Glass Doors
Eat-In Kitchen
Open-Concept
High-End Miele & Sub-Zero Appliances
Sub-Zero Refrigerator/Freezer
Gaggenau Ovens
36” Miele Stovetop
AMX Glass Black Frame Transparent Glass Tiled Hood
White Calacatta Marble Countertops & Backsplash
White Calacatta Marble Center Island
Charcoal Ecolak Base Cabinet Units
Sink
Bar Seating
Lead Metal Lacquer Finished Wall Cabinet Unit
Floor-to-Ceiling White Lacquer Custom Cabinetry
Bronze Metal Fixtures & Finishes
Dining Area
Table Seating
Living Room
Sitting Area
Powder Room
Outdoor Terrazzo Deck
Outdoor Kitchen
Built-In BBQ
Taj Mahal Stone Countertops
Aluminum Cabinetry
Taj Mahal Stone Center Island
- Sink & Bar Seating for 4+ Guests
Dining Table Seating 8+ Guests
Living Area
Frameless Glass Railings
FINISHED LOWER LEVEL
Entry Foyer with Elevator
Ample Storage Space
Laundry Room
Dual Electrolux Washers & Dryers
Custom Cabinetry, Storage & Shelving
Sink
1 Guest Bedroom
Egress Window
1 Full Bathroom
Glass Enclosed Shower
Mechanical Room
Attached 4-Car Garage
Gym
Technogym Equipment
Tekmar Thermostat
Direct Access to Exterior
MECHANICAL
600 Amp Backup Power Generator System (MTU / Rolls-Royce)
- Seamless Automatic Switchover During Outages
- Industrial-Grade Reliability with 600 amps of Power at 240V
- Engineered by Rolls-Royce (MTU) for Premium Estates
- Quiet, Efficient & Built for Long-Term Durability
Tekmar Thermostat
HVAC
Solar Panels
Elevator Servicing All 4 Levels

