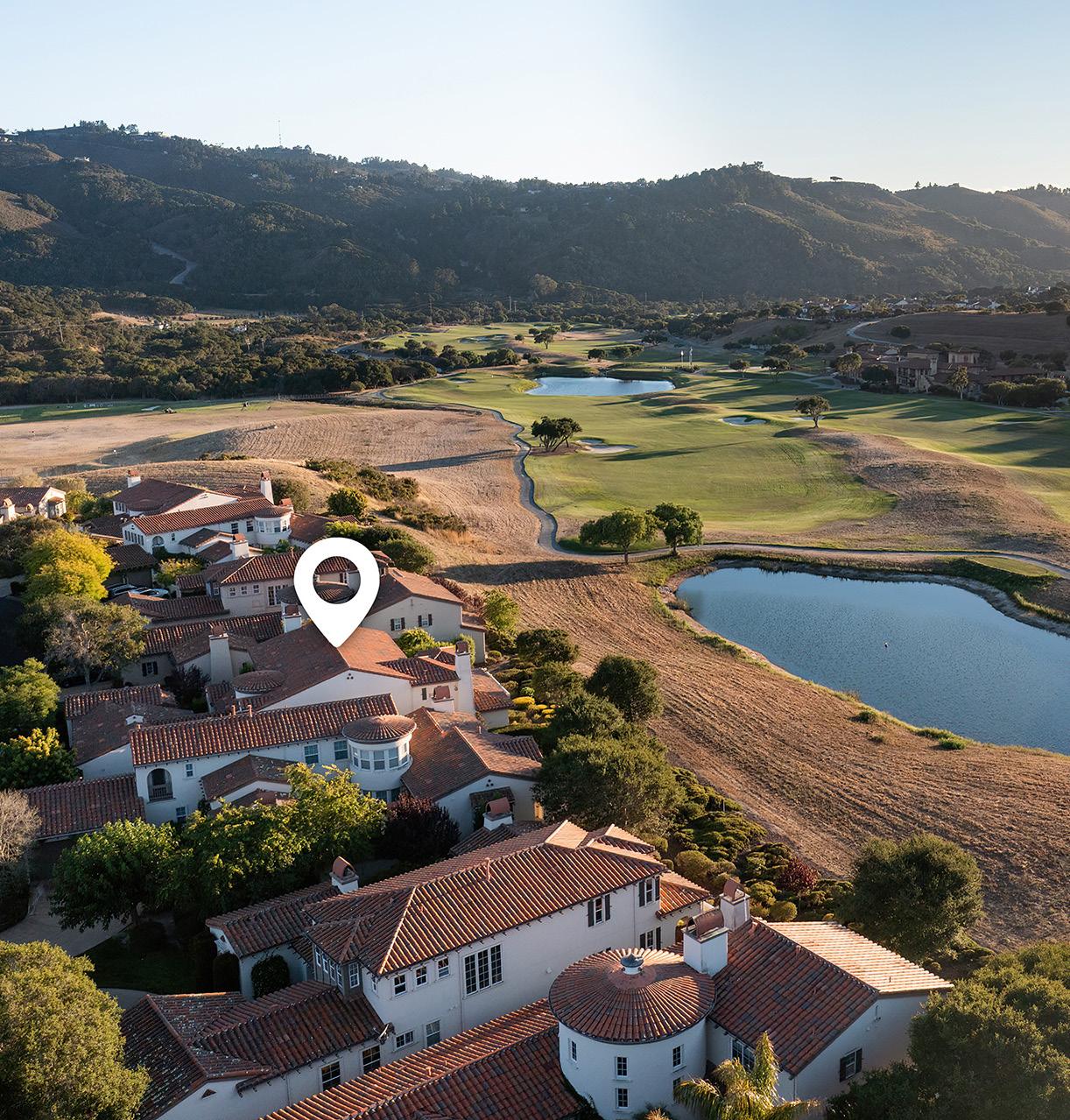






Welcome to 106 Las Brisas Drive, a stunning luxury residence tucked within the exclusive gated community of Pasadera in Monterey. This refined golf villa blends timeless architecture with modern sophistication, offering a lifestyle of comfort and elegance. Expansive windows and open living spaces capture the beauty of the surrounding hills while creating seamless indoor-outdoor living. The chef’s kitchen, spa-inspired primary suite, and inviting entertainment areas make everyday living feel extraordinary. Outside, beautifully landscaped grounds provide the perfect backdrop for gatherings or peaceful relaxation. Living in Pasadera means more than just a home—it’s an unmatched lifestyle. Enjoy close proximity to the private Jack Nicklaus Signature Golf Course, an elegant clubhouse, tennis courts, fitness center, and resort-style pool. Just minutes away are Carmel-by-the-Sea’s world-class dining and art galleries, Pebble Beach’s legendary golf, and Big Sur’s breathtaking coastline. Monterey’s cultural treasures, award-winning wineries, and year-round events are all at your doorstep. Combining luxury, leisure, and convenience, 106 Las Brisas Drive offers the very best of Monterey living in the prestigious Pasadera community.

up your phone’s camera to the QR code to visit the property’s website and pricing.
3% Buyers Brokerage Compensation | Brokerage Compensation not binding unless confirmed by separate agreement among applicable parties.
Presented by TIM ALLEN , COLDWELL


TOTAL SQUARE FOOTAGE: 4,029 SqFt LOT SIZE: 7,722 SqFt
NUMBER OF BEDROOMS: 3
NUMBER OF BATHS: 3 Full, 1 Half
INTERIOR: Plaster
EXTERIOR: Stucco
HEAT: Central Forced Air
AIR CONDITIONING: Central A/C
FIREPLACE: 2
ROOF: Concrete, Tile
FLOORS: Hardwood, Tile, Carpet
GARAGE: 2-Car
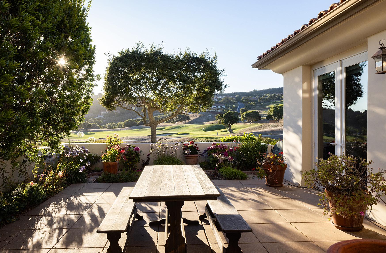
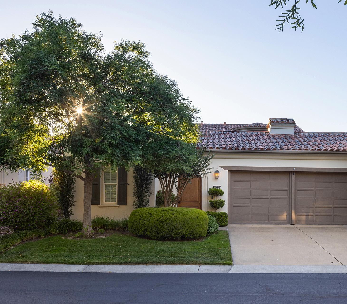
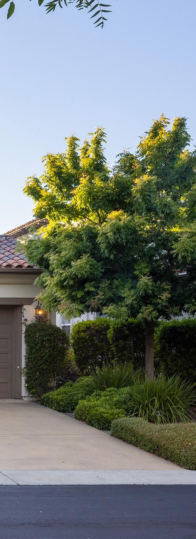
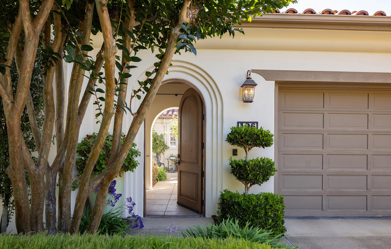
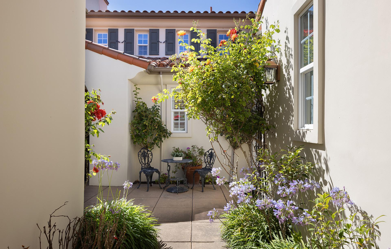



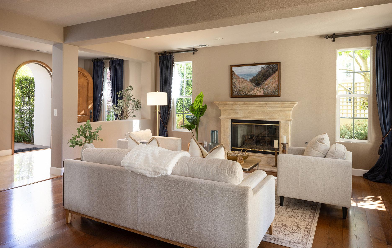
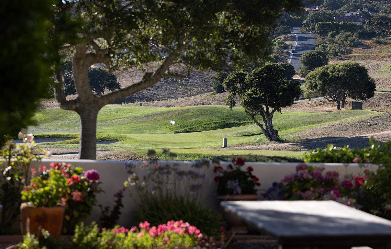


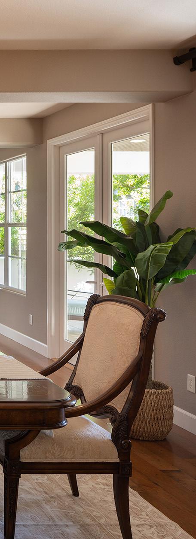
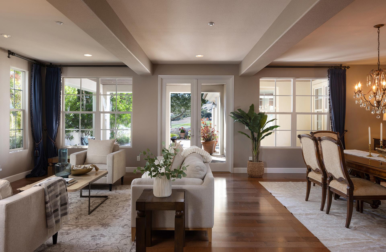
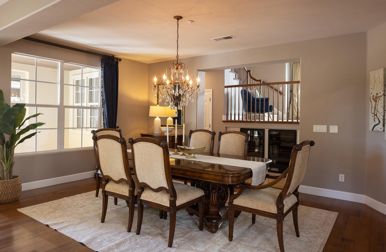
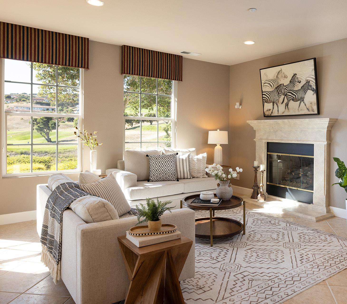
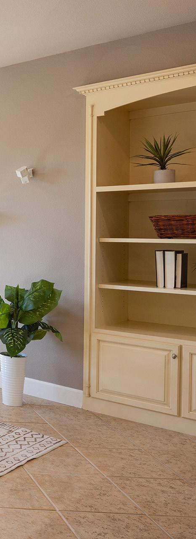


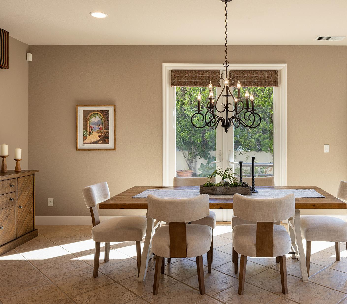
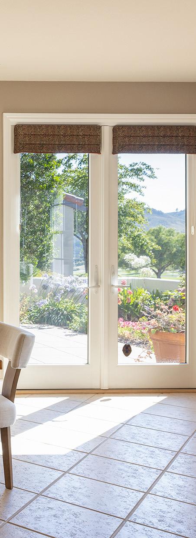
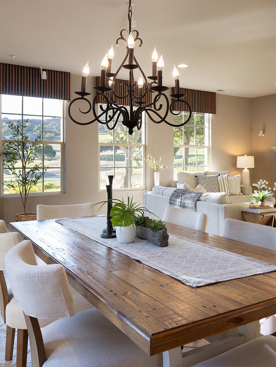

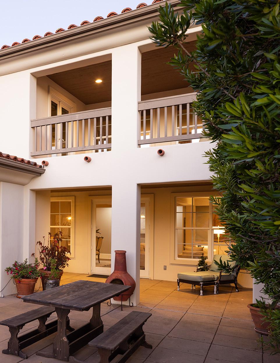
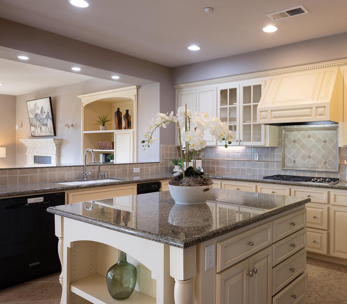
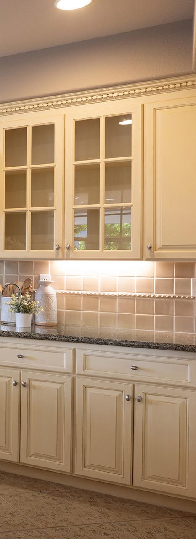

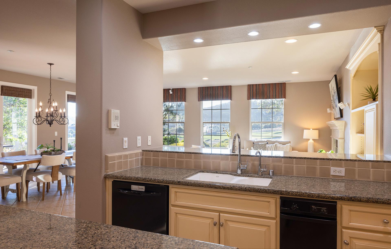
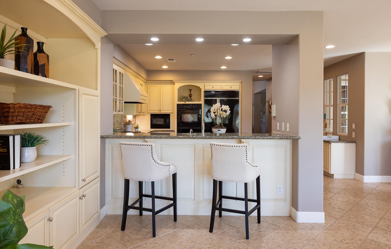
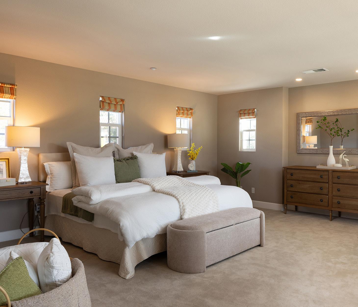
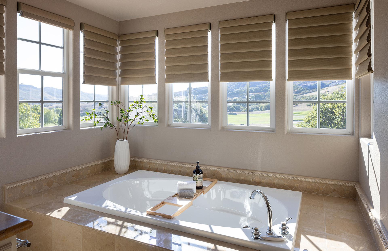
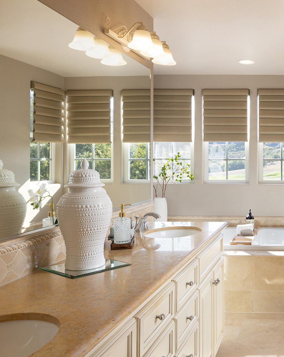
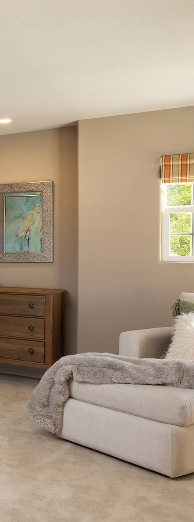
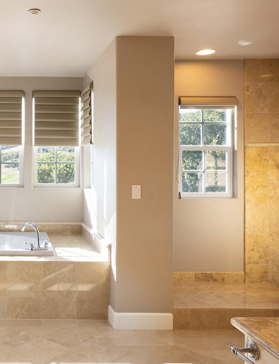
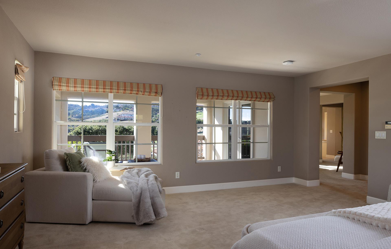
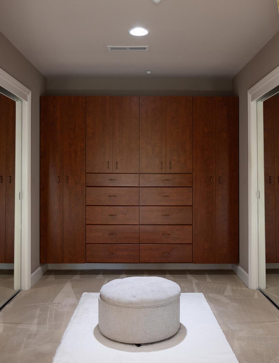


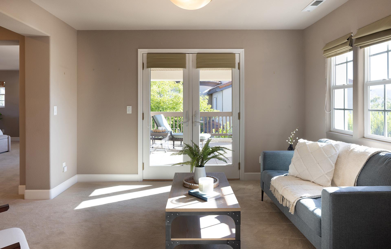

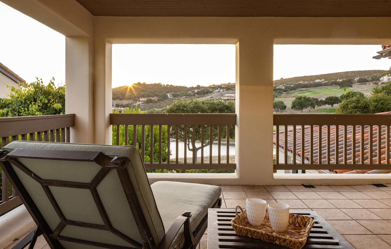

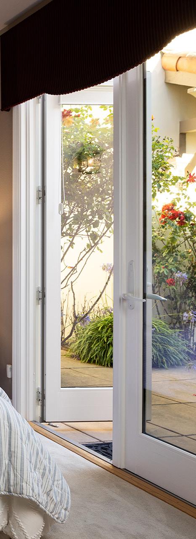
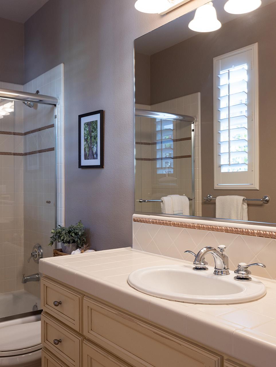
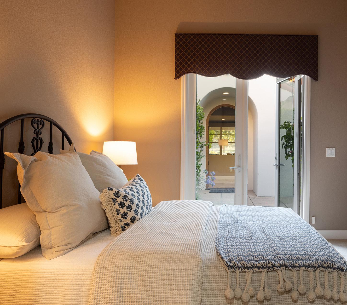

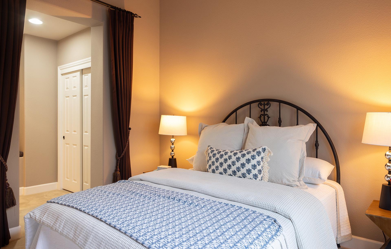
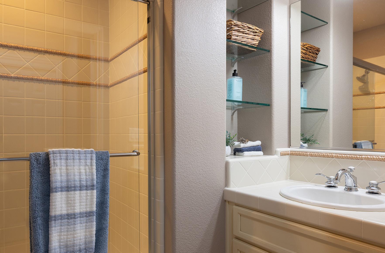
• Golf villa with sweeping views of first fairway/green (pin), greenbelt, pond, country club, and mountains
• Captivating frontline views
• Spacious floor plan
• Kitchen open to family room and the views
• Lovely exterior patio open to views
• Oversized primary suite with retreat, large closet space, and storage room
• Primary suite has its own exterior deck for view access
• One bedroom casita with closet and full bathroom
• Serene peaceful location
• Easy access to The Club at Pasadera located within the housing community
• Option to purchase access to club, dining, gym, two swimming pools (family & adult), tennis courts, and the famous Jack Nicklaus-inspired golf course
• Wonderful sense of community
• Sunny weather and mild climate
• Security gate

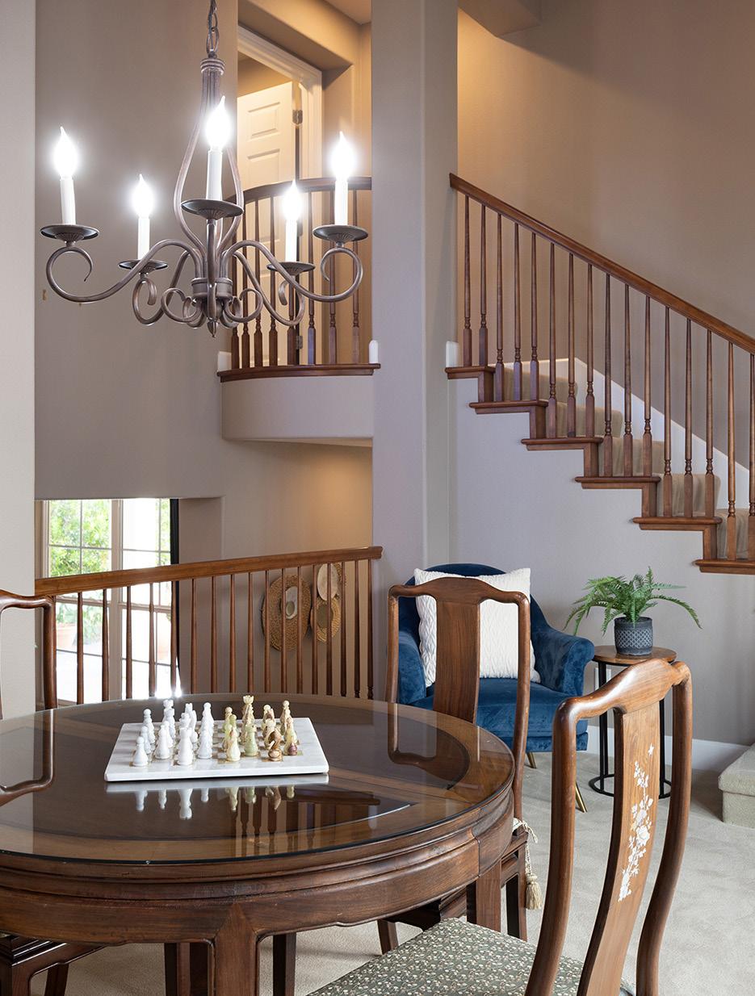
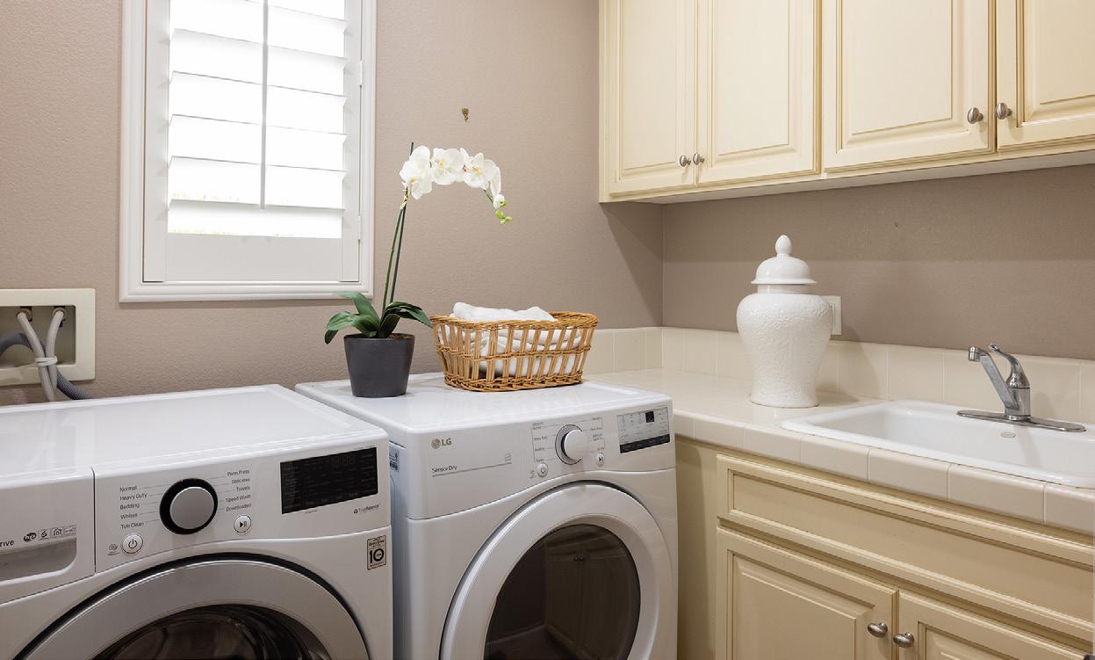
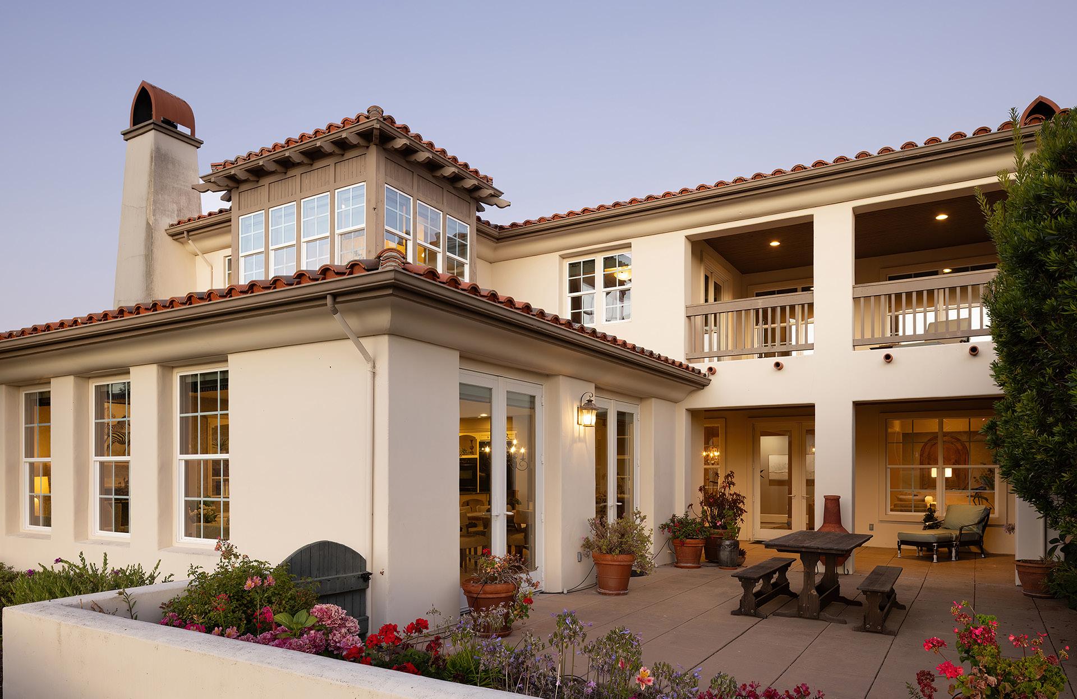
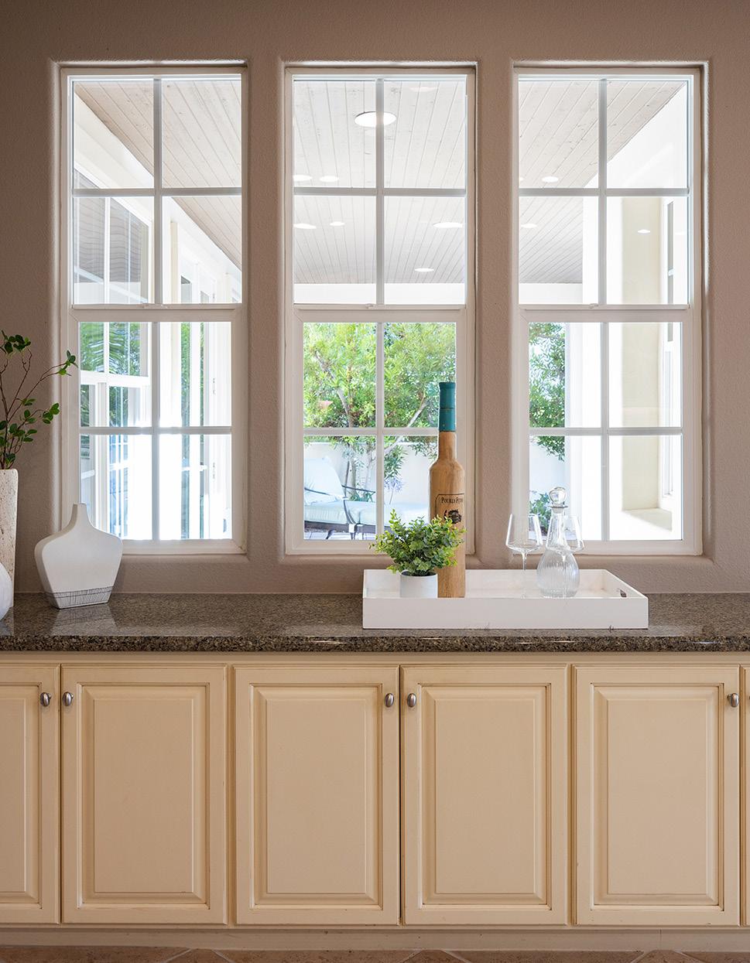
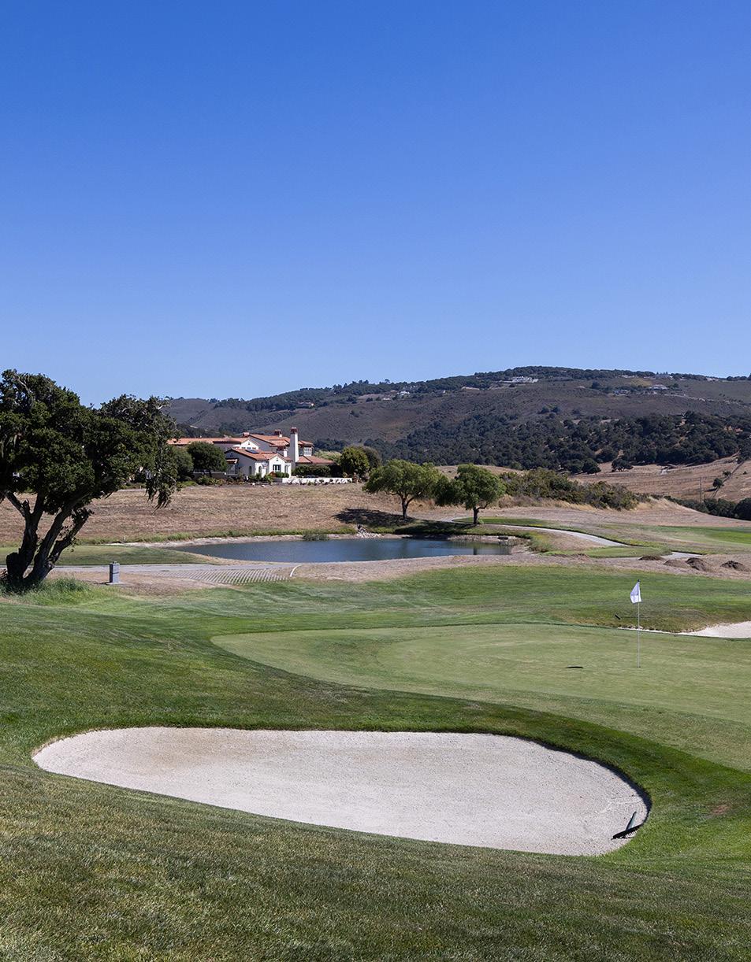
2ND FLOOR 1,276 SqFt
AREA CALCULATIONS (approximate)
First Floor: 2,479sf
Second Floor: 1,276
Casita: 274 Net Livable Area: 4,029sf
Garage: 568
1ST FLOOR 2,479 SqFt CASITA 274 SqFt
Patio: 955
Courtyard: 456 Balcony: 226
NET LIVING AREA 4,029 S qFt GARAGE 568 SqFt PATIO 955 SqFt COURTYARD 456 SqFt
BALCONY 226 S qFt


