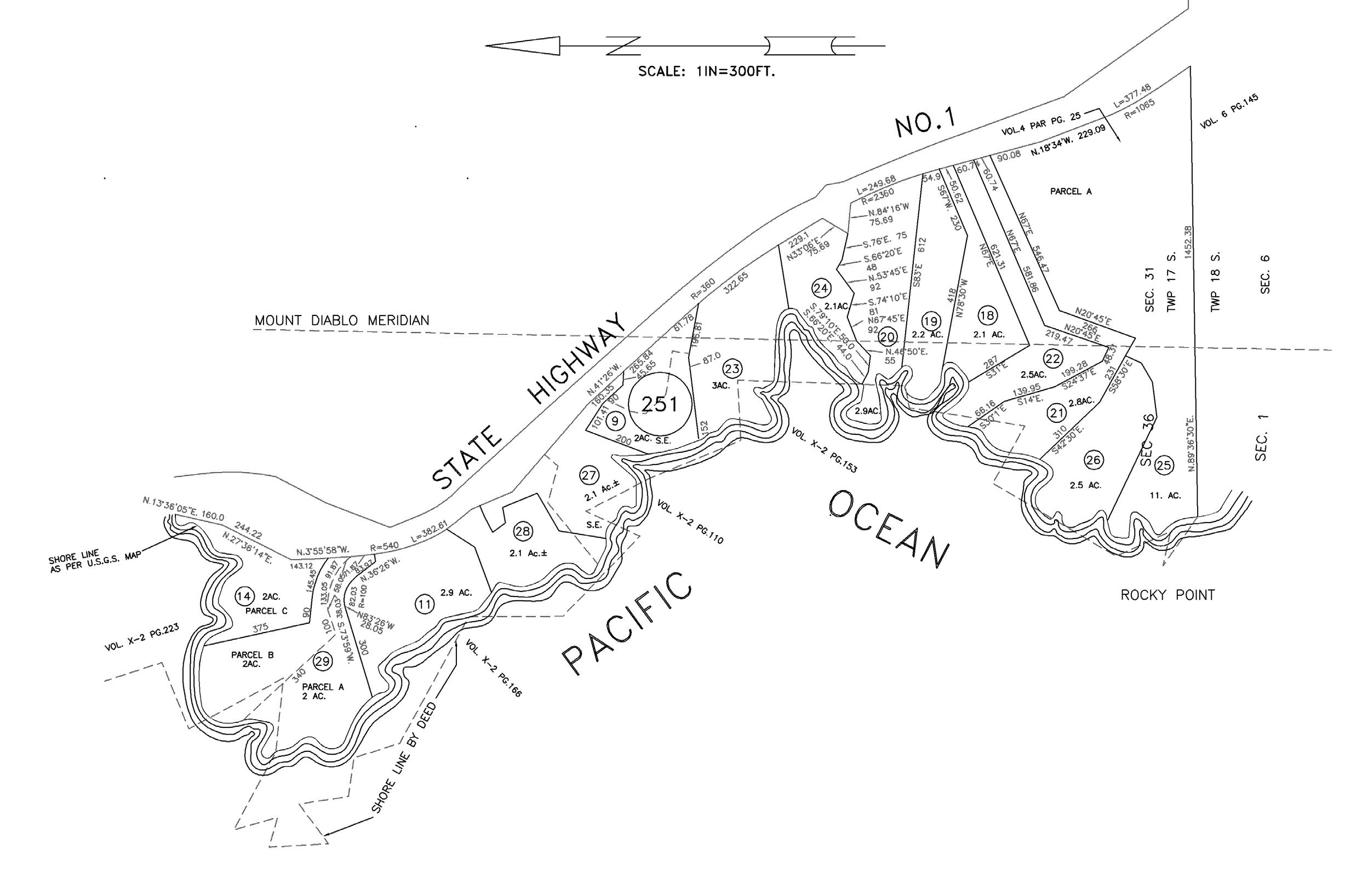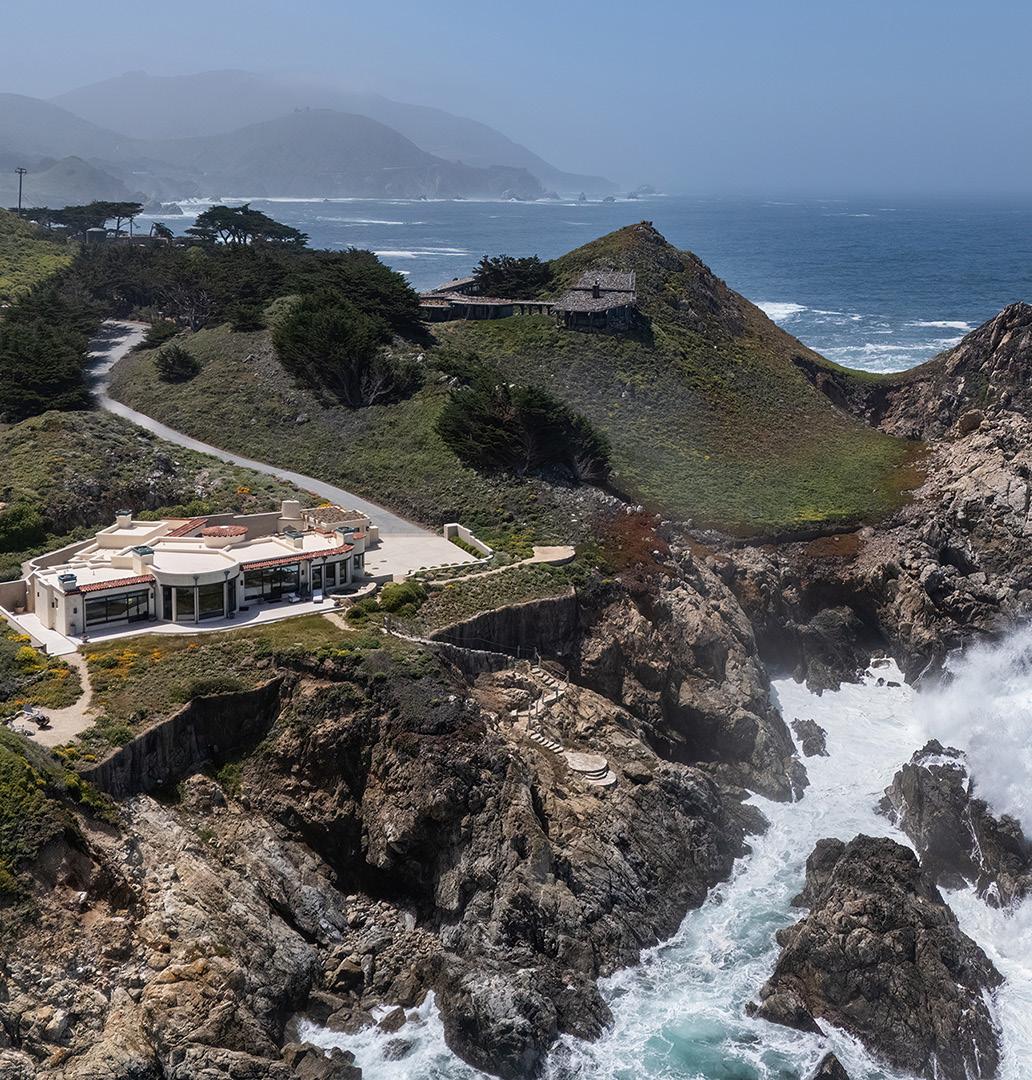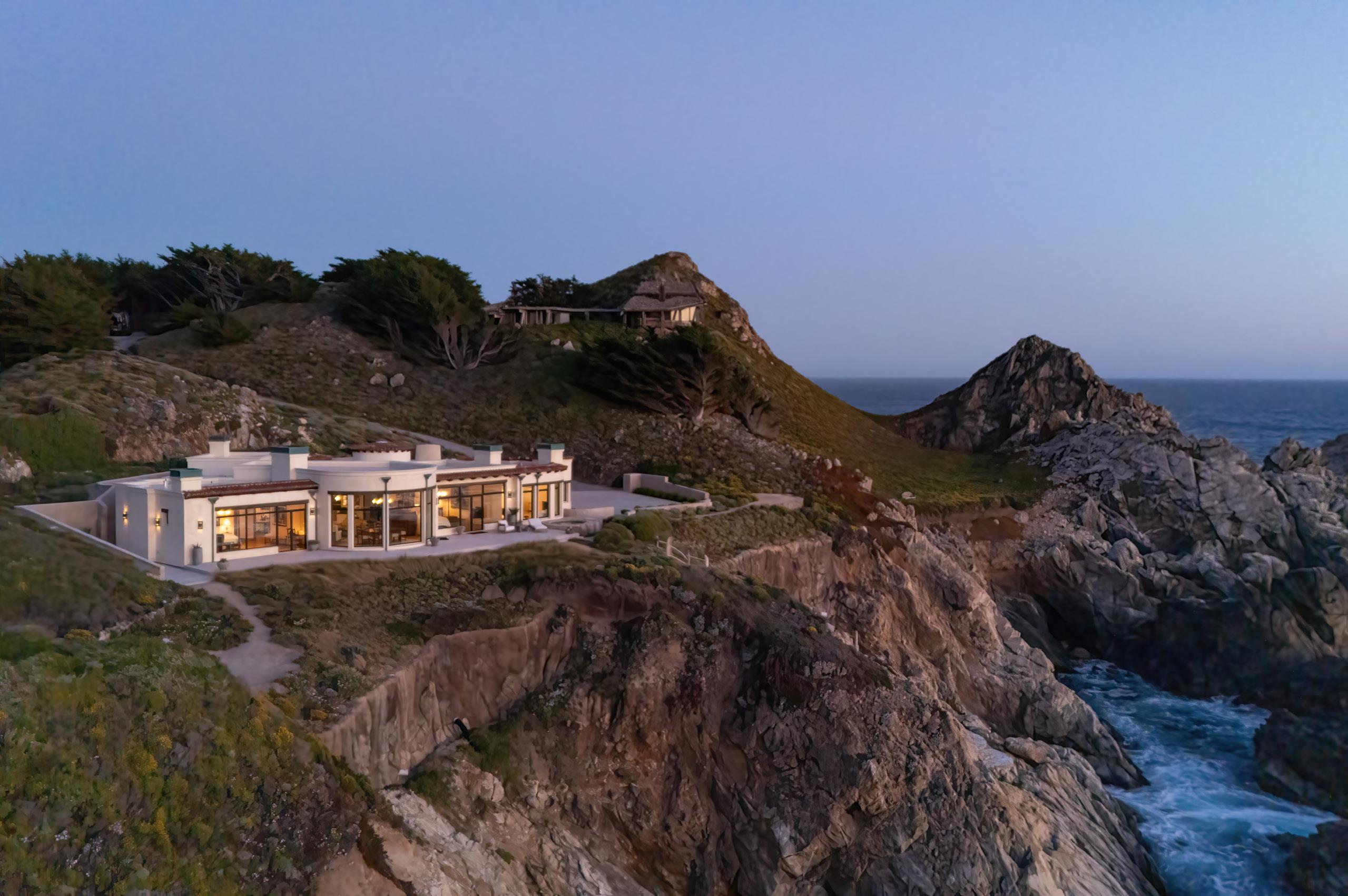
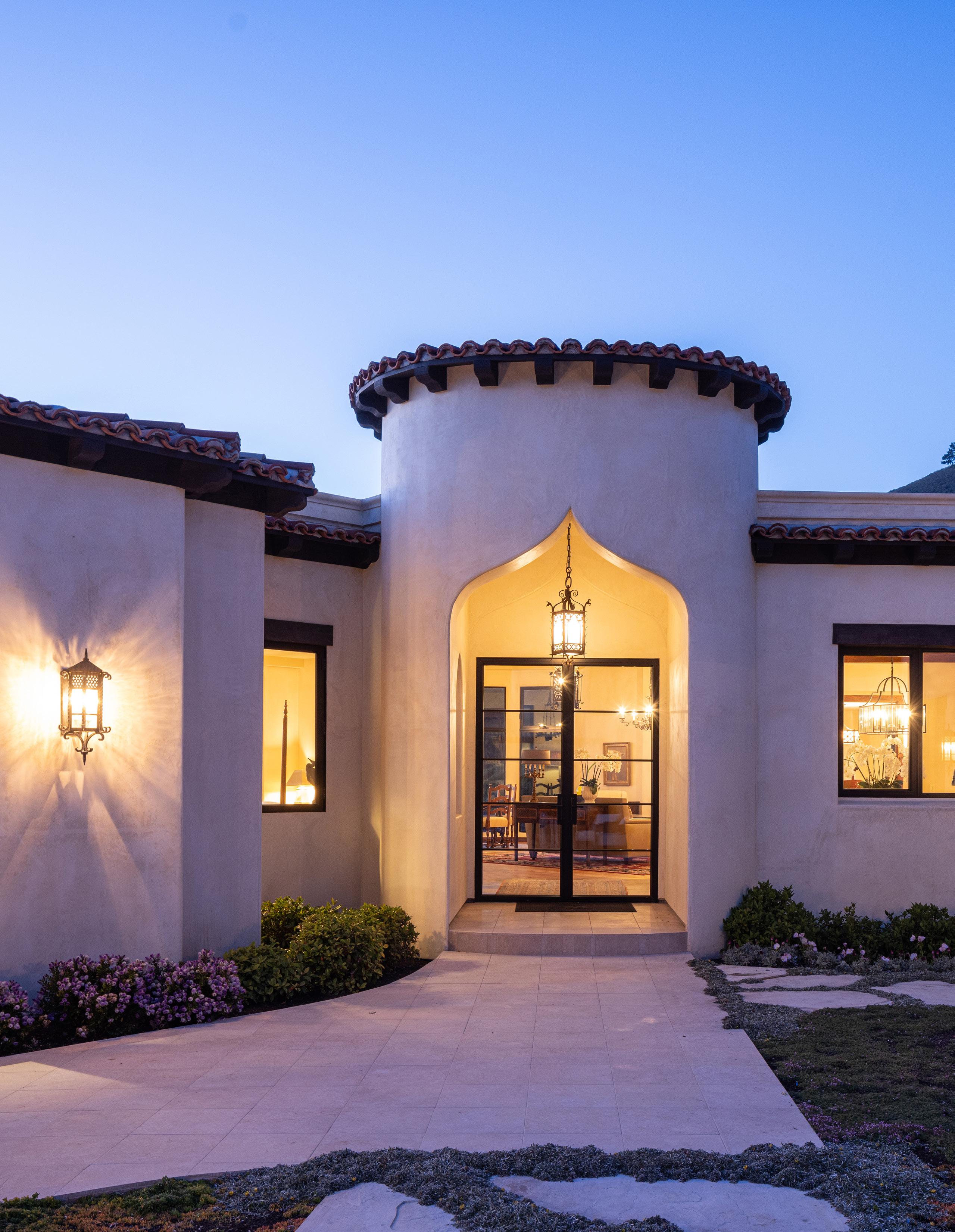





Le Cap du Roc is an architectural masterpiece sited on 2.8 acres, boasting 400 feet of pristine and wild oceanfront on the highly sought after Big Sur Coastline. Located in the private haven of the prestigious Sea Meadow Community, its sweeping coastal views are perfectly framed by floor to ceiling windows allowing breathtaking vistas of the Pacific from every room. The 3,416 sqft, 3 bed/3 bath home has been meticulously reimagined from the ground up with an effortless flow through the single-story layout. Approaching the home, you are welcomed into a sheltered courtyard with a gorgeously detailed outdoor fireplace and seating area…just one of many outstanding spaces for indoor-outdoor entertaining. Other highlights include an in-ground, oceanside hot tub off the primary suite and an expansive terrace with multiple lounging areas. The gourmet kitchen opens into the dining and living room centered on a stunning, woodburning fireplace. Each bedroom is a luxurious spa-like suite, there is a spacious office with fireplace, and there are beautifully landscaped grounds with meandering pathways to explore. Stand at the edge of the continent and take in the unmatched beauty of the Pacific Ocean or descend the stone staircase with access to a rugged cove and feel the invigorating energy of the sea where legend has it, the notorious pirate LeRoc Corsaire hid his treasure in a secret cave in the 1700s. This is your rare opportunity to have unparalleled craftsmanship in a gated, oceanfront community, just minutes from all the amenities of Carmel, Pebble Beach, and Big Sur.

Hold up your phone’s camera to the QR code to visit the property’s website and pricing.
2.5% Buyers Brokerage Compensation | Brokerage Compensation not binding unless confirmed by separate agreement among applicable parties.
Presented by TIM ALLEN , COLDWELL BANKER GLOBAL LUXURY
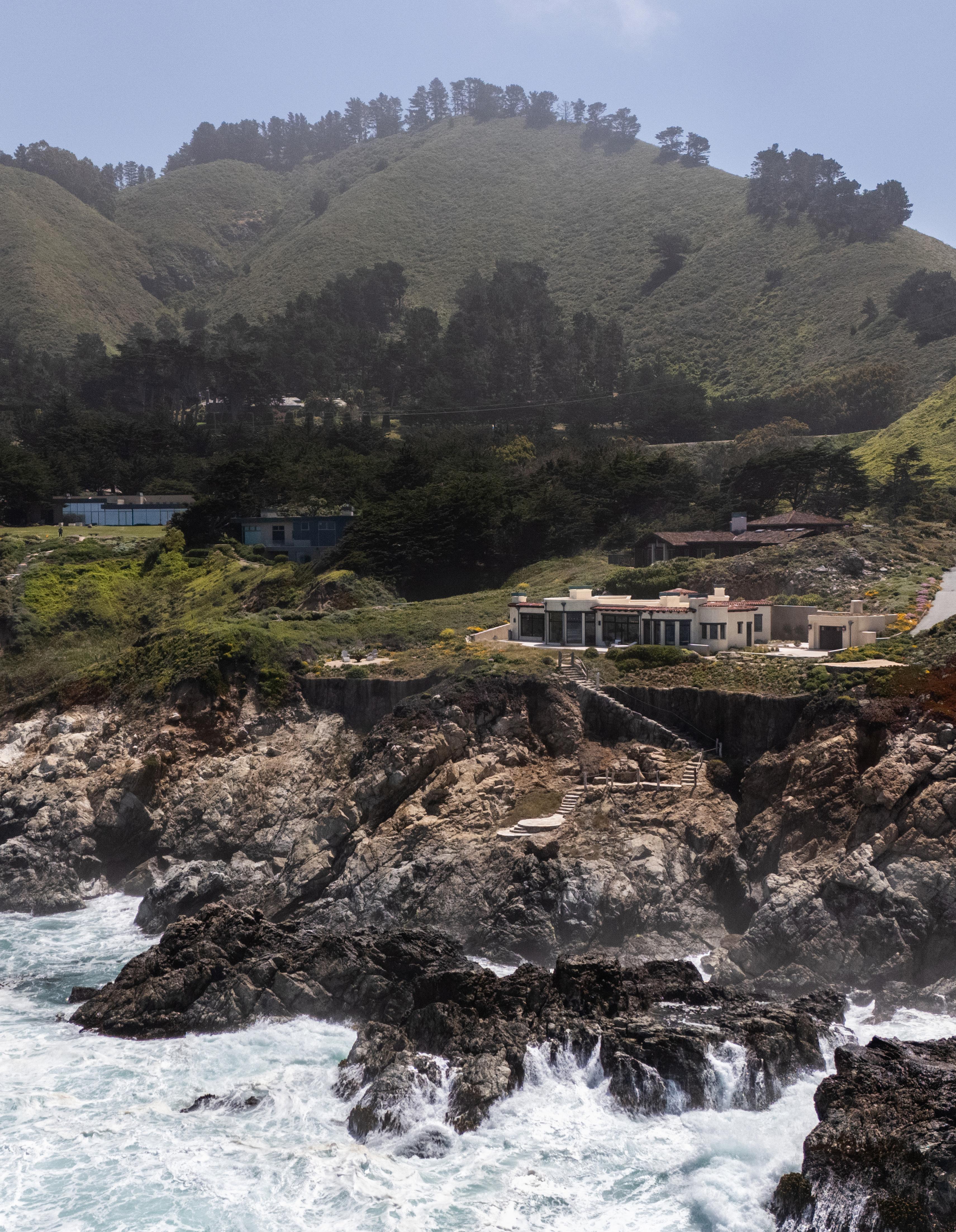
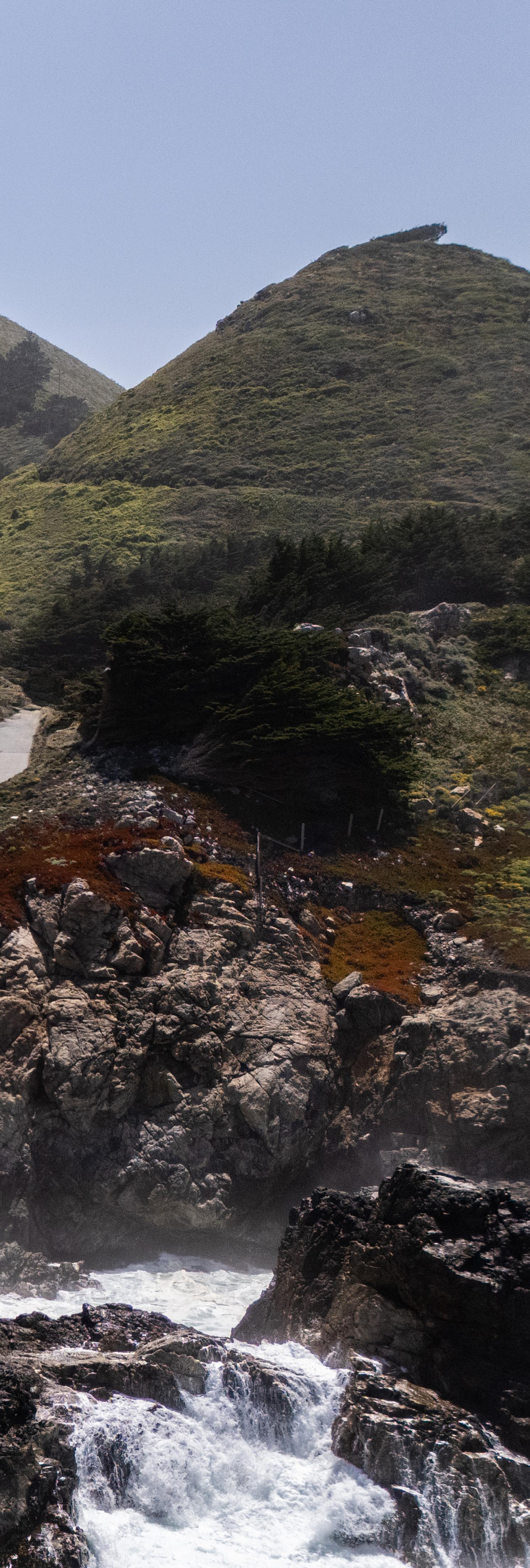
TOTAL SQUARE FOOTAGE: 3,416 SqFt LOT SIZE: 2.8 Acres
NUMBER OF BEDROOMS: 3
NUMBER OF BATHS: 3 Full
INTERIOR: Plaster
EXTERIOR: Stucco
HEAT: Radiant Floors
FIREPLACE: 5 Indoor, 1 Outdoor
ROOF: TPO & Tile
FLOORS: Oak, Stone
GARAGE: 1-Car: 299 SqFt
YEAR BUILT: 1991
VIEWS: Ocean, Mountains
STORAGE/MECH: 165 SqFt
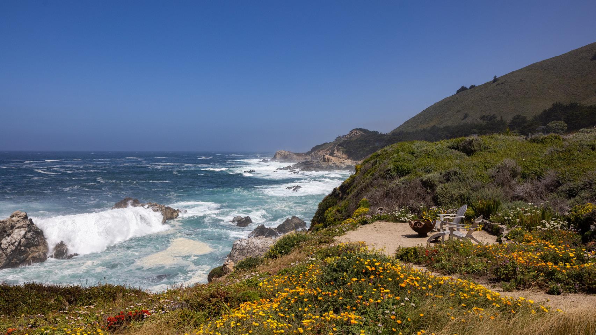
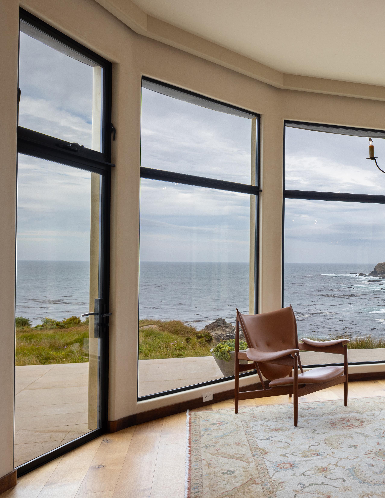
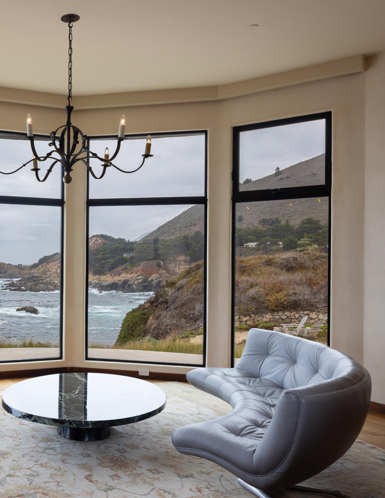
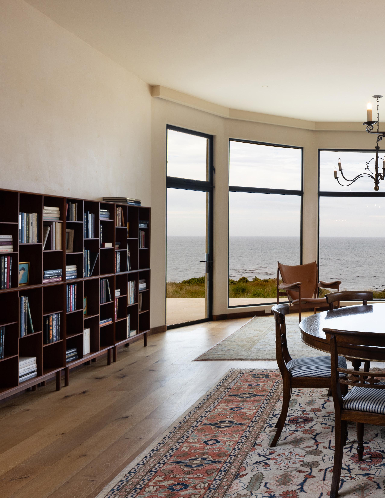
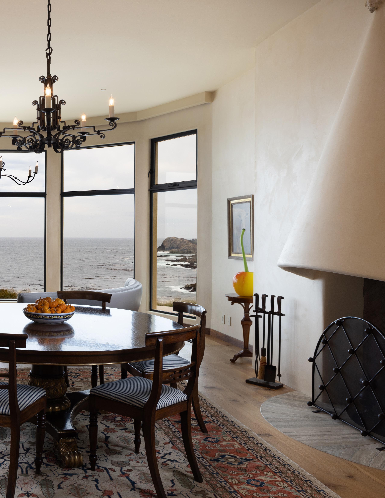
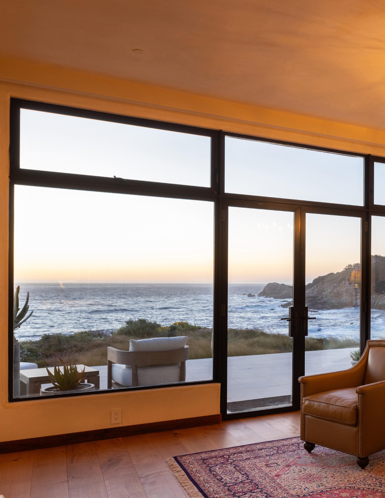
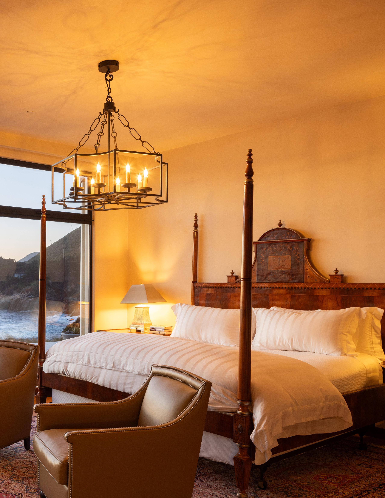
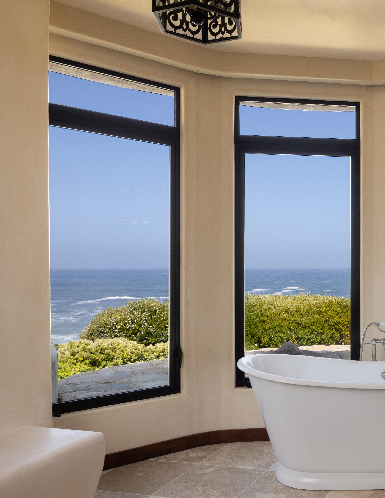
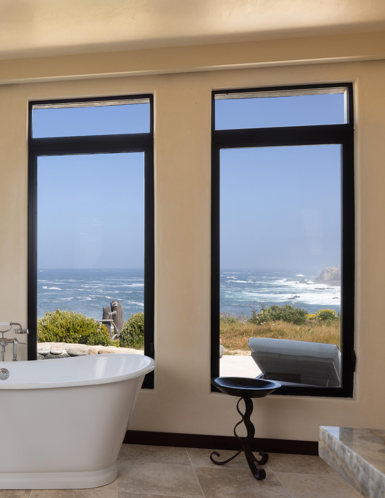
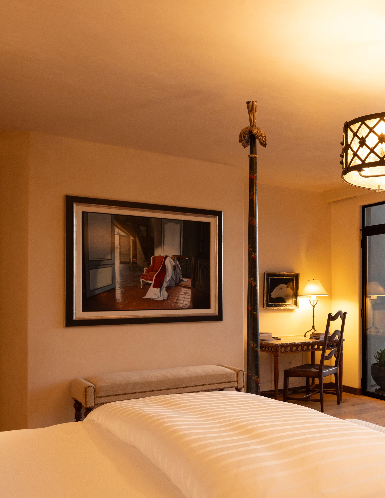
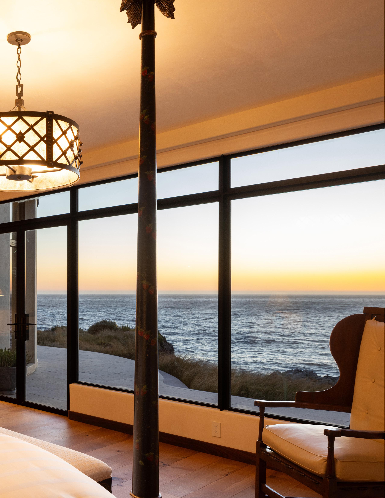
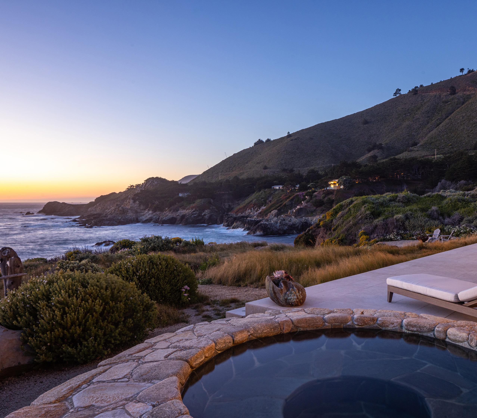
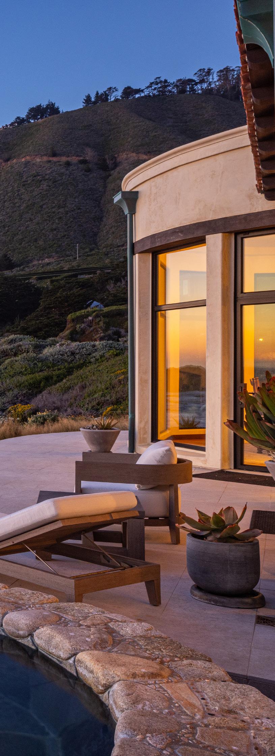
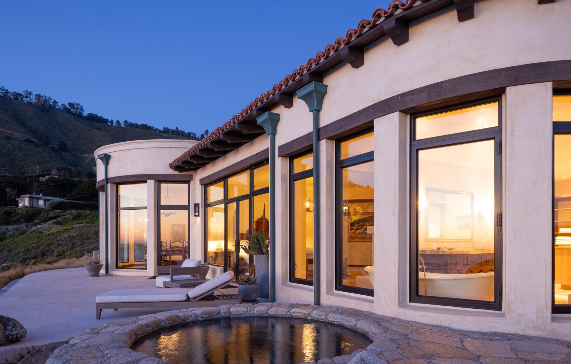
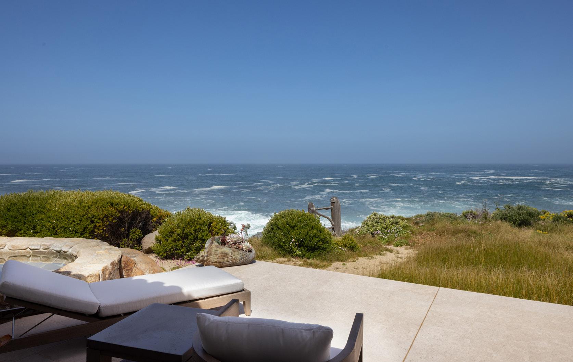
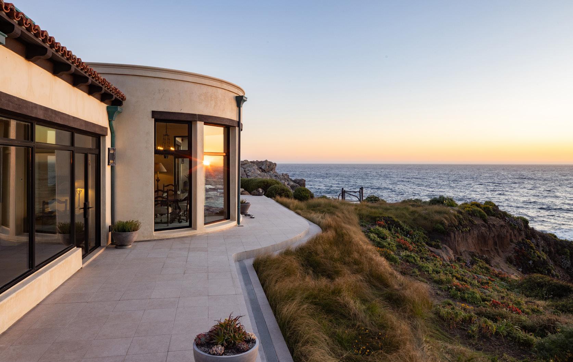
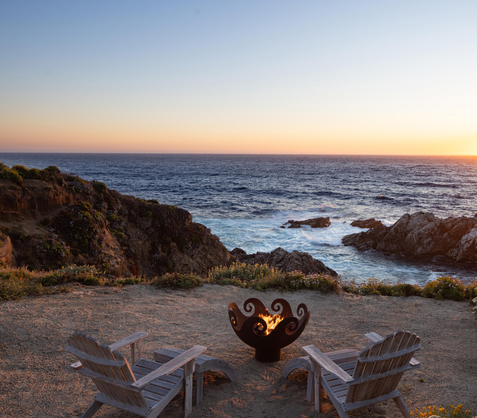


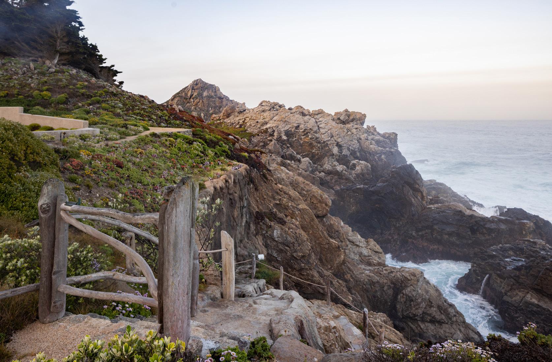
• Kitchen
ű Induction range
ű 2 dishwashers
ű Wolf Speed oven + Wolf oven (x2)
ű Sub-Zero fridge
• Primary bedroom suite
ű Fireplace and patio
ű Bathroom with fireplace and onyx counter
ű Shower stall with view
• Stone hot tub - new controls with wifi
• Craig Holdren design - Moorish accents with mission look
• New windows
• Automatic shades - Somfy system
• Walnut doors
• Oak floors
• Arcadia aluminum doors
• TPO and tile roof
• Live roof over garage
• Closed cell insulation
• New electrical and plumbing
• New generator
• 500 gal propane underground
• Radiant heat in floor: Flat Line Floors
• 2 systems for 2 sides
• 2 boilers
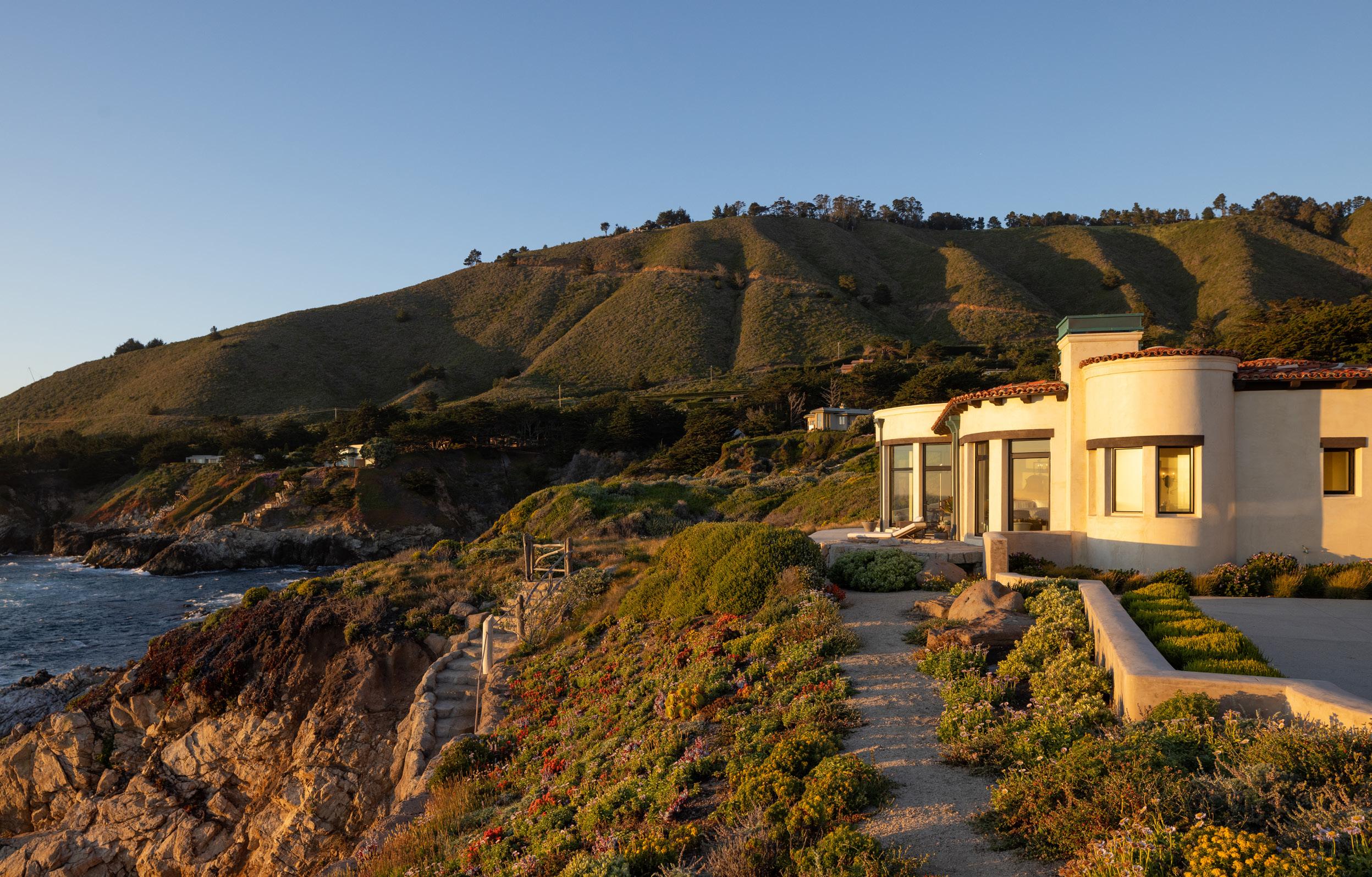
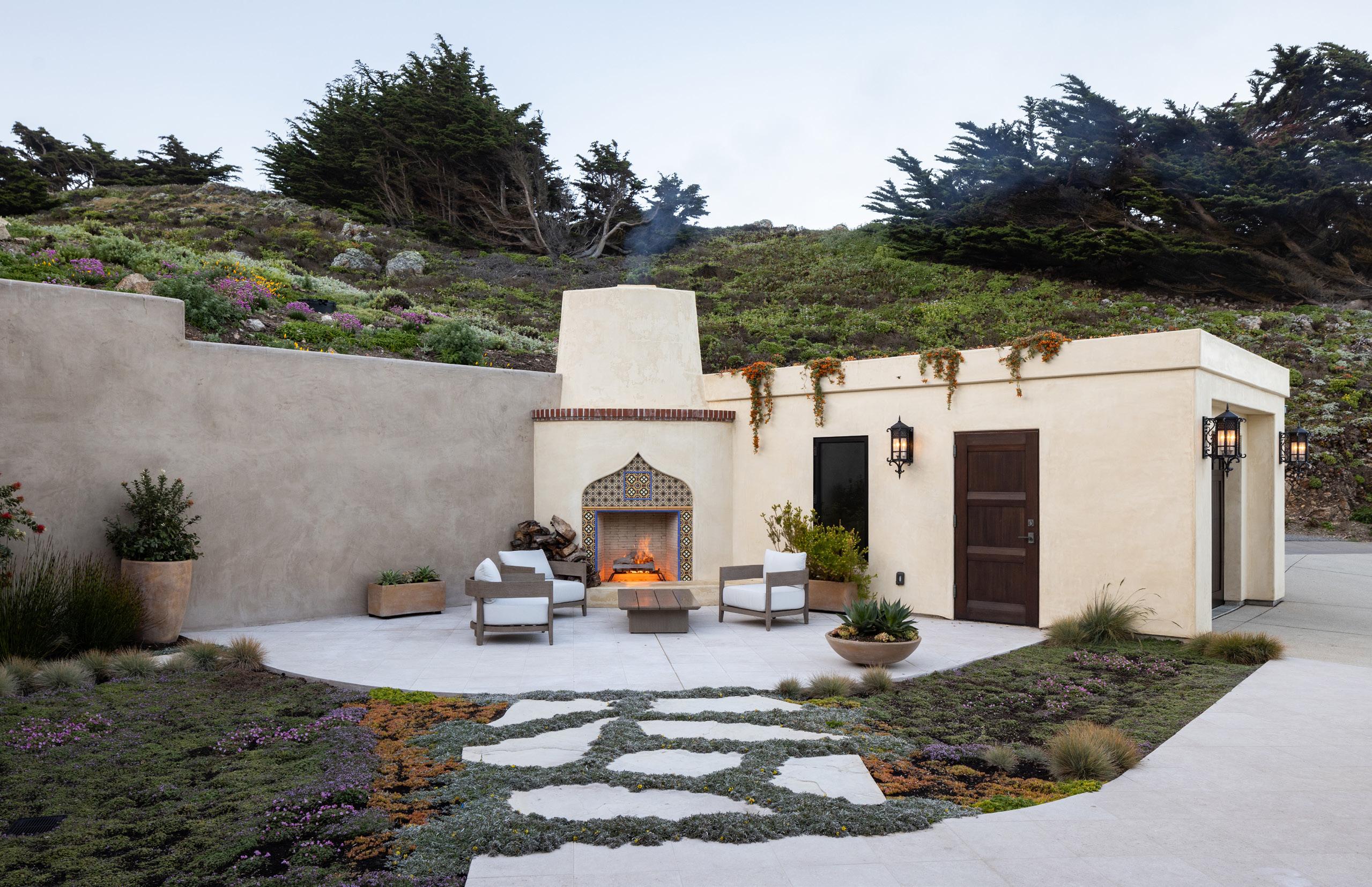
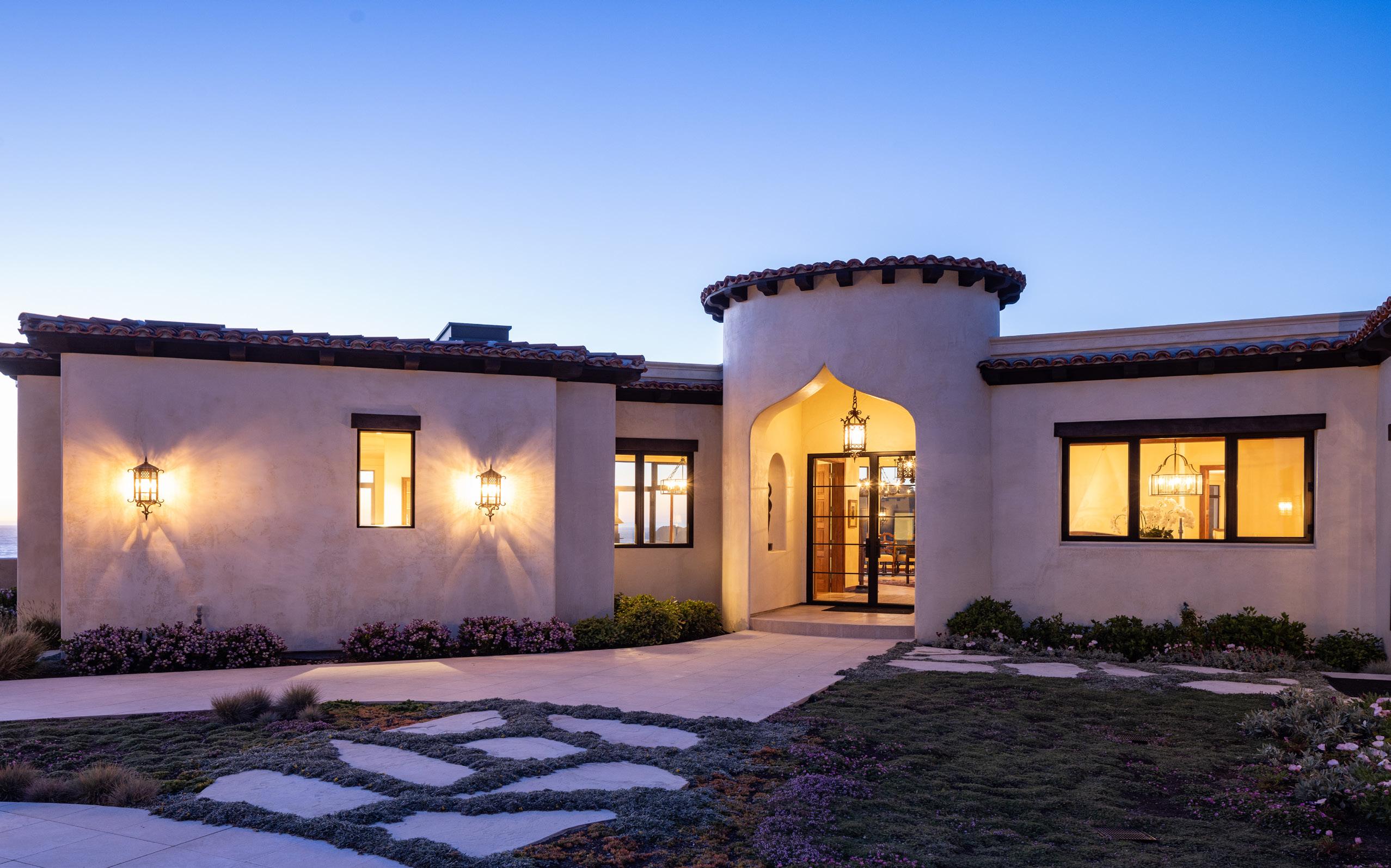
ű Residence : 3,416 sq. ft.
ű Storage / Mech: 165 sq. ft.
ű Garage : 299 sq. ft.
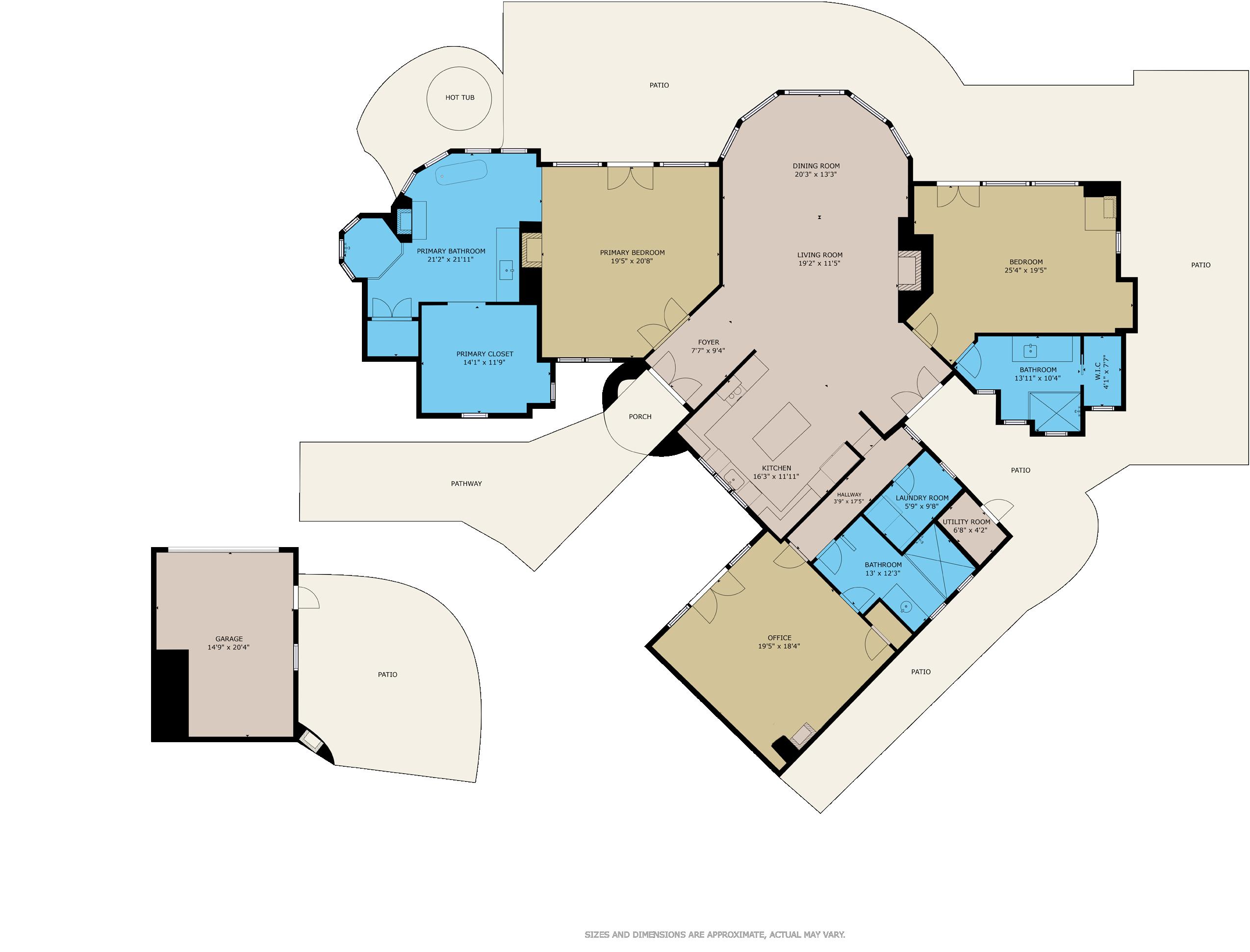
This model is for use as a visual tool only. Some measurements are estimates. Therefore, no appraisal value should be inferred.
