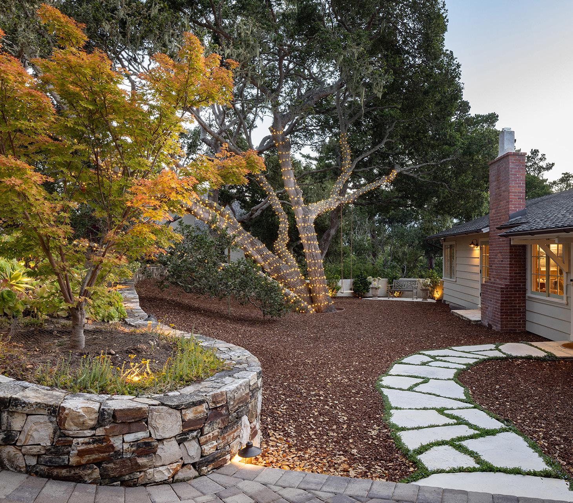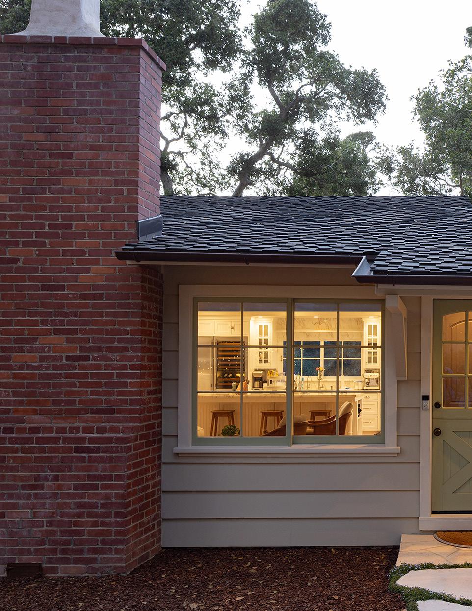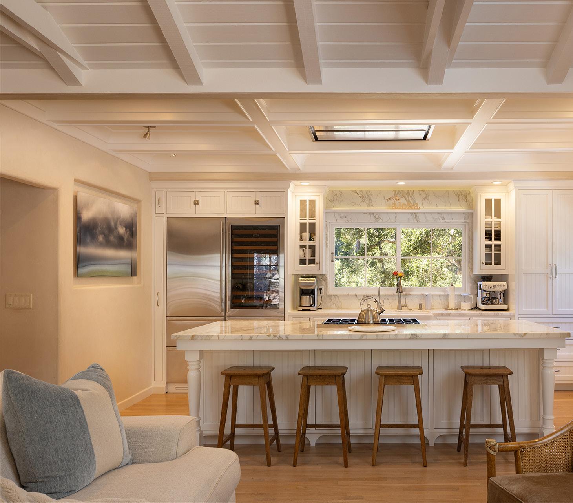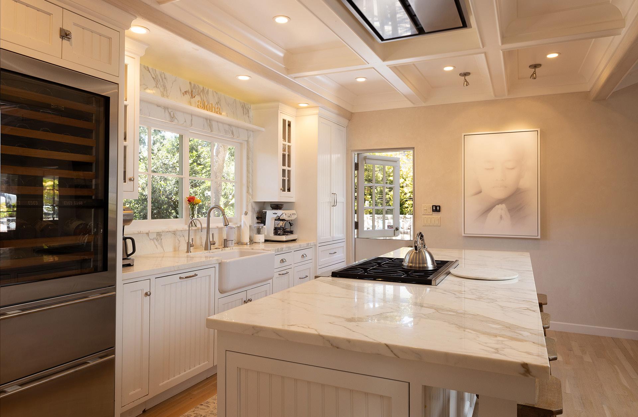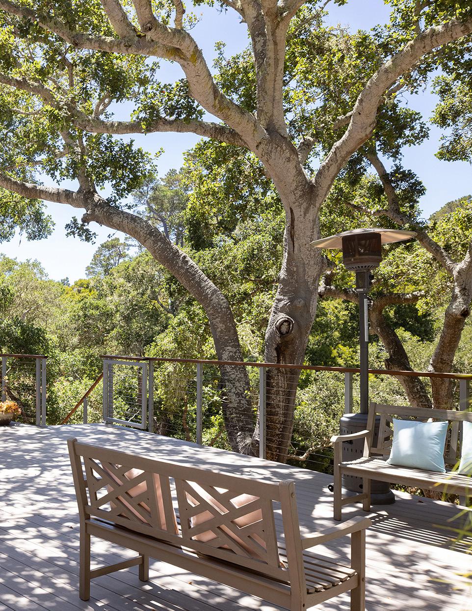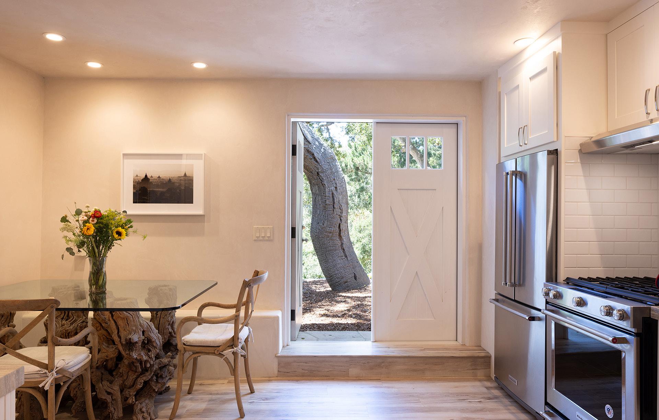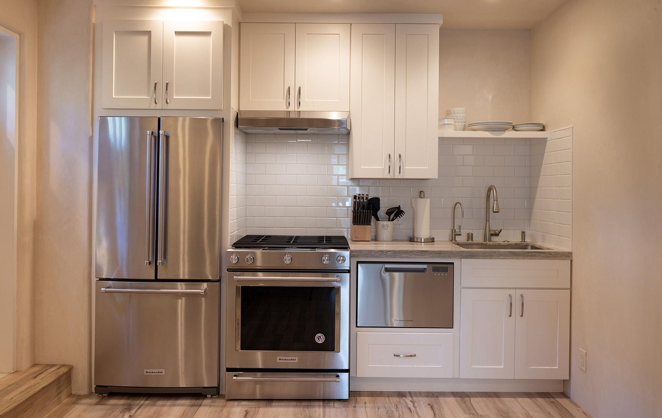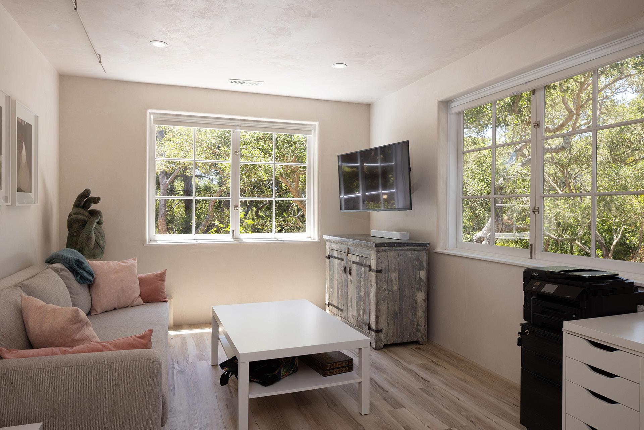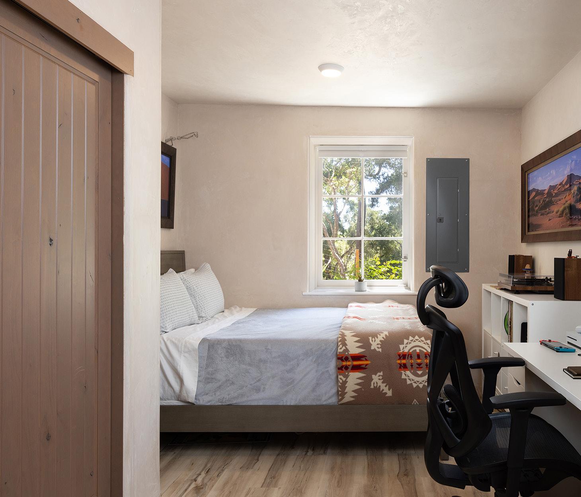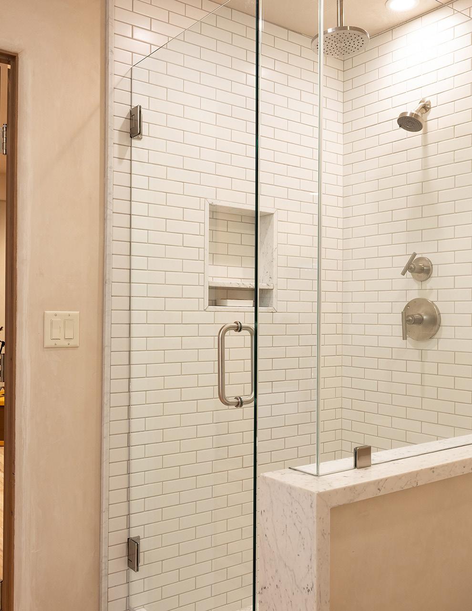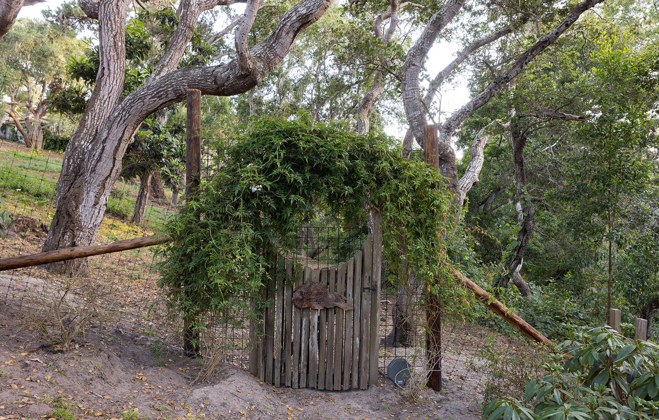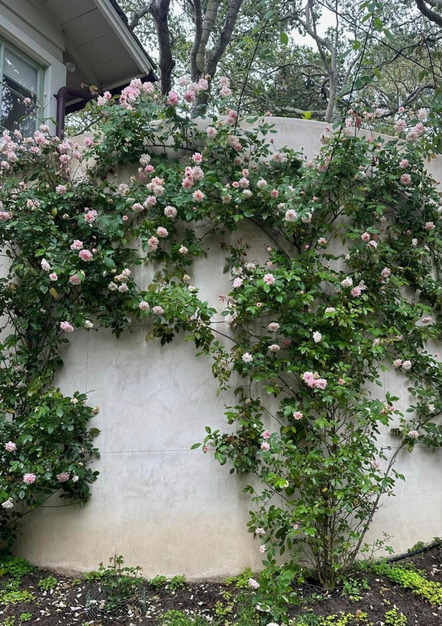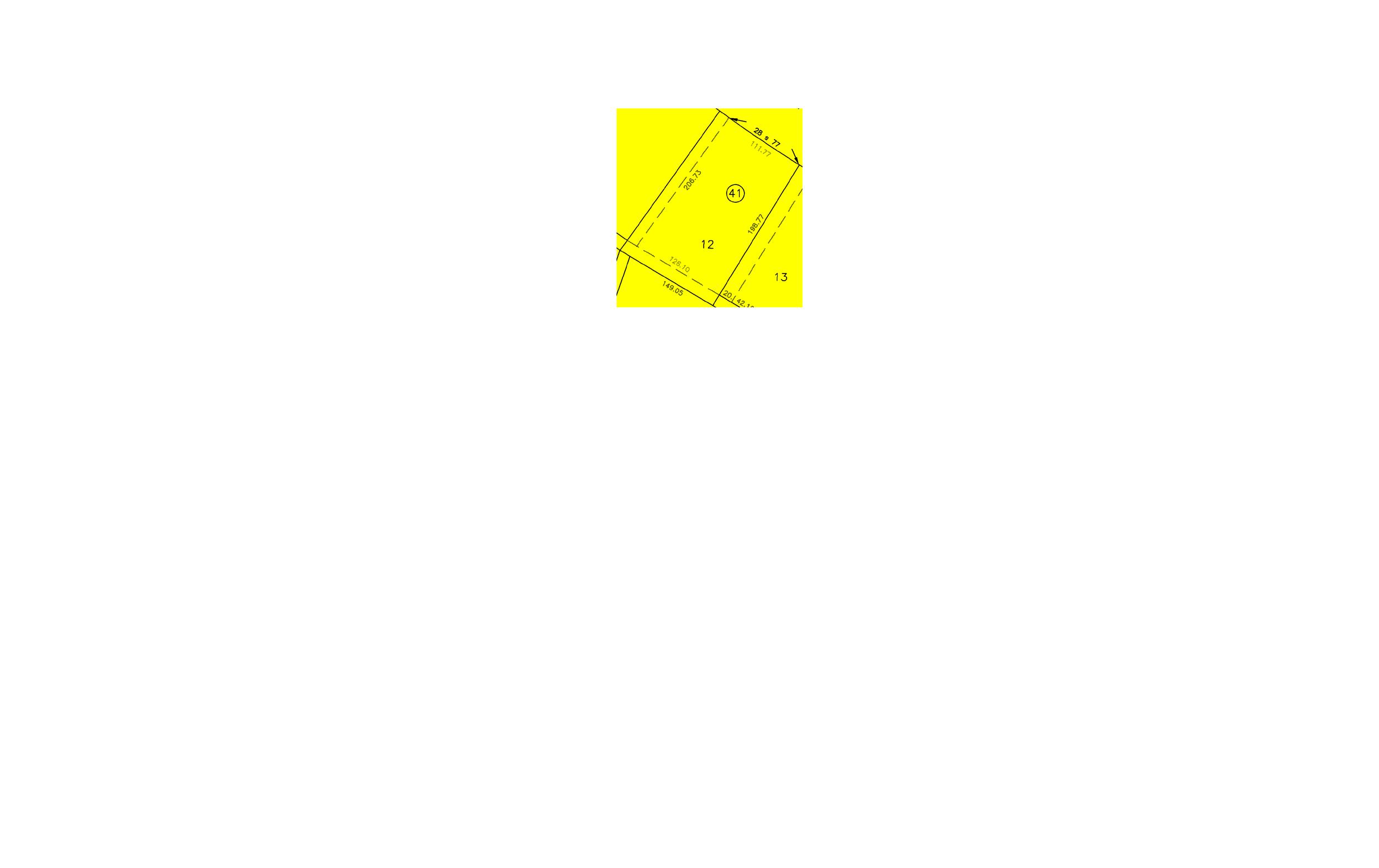
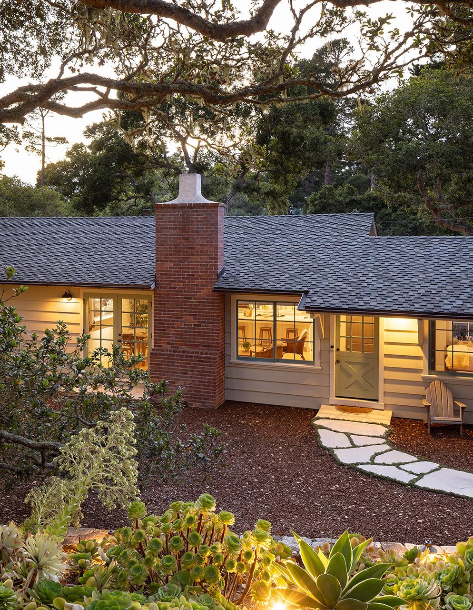

BIRDSONG COTTAGE
25524 Hatton Road, Carmel
Welcome to Birdsong Cottage, an enchanting Carmel retreat where nature, art, and refined living converge. Nestled on a .67-acre parklike setting in the coveted estate area of mid Hatton Fields, this property offers direct access to the 61-acre Mission Trail Preserve and is just a short stroll to downtown Carmel-by-the-Sea. Surrounded by a dozen heritage oaks and lush gardens, the 2,025± sq.ft. residence includes a 3-bed, 2-bath main level and a 2-bed, 1-bath lowerlevel attached guest unit with separate entrance. Modern luxury meets timeless charm with vaulted ceilings, Venetian plaster walls, Calacatta Gold marble, Wolf range, dual Sub-Zero refrigerators, and art-tech lighting throughout. A brand-new 1,032 sq.ft. TimberTech deck with cable railings and Ipe details extends into the landscape, perfect for sunset gatherings and listening to ocean breezes and owls. With over 5,000 sq.ft. of terraces, a Restoration Hardware fountain, expansive gardens, and room for a guest house or pool, this is a sanctuary of serenity and possibility—truly a rare offering in Carmel’s sunbelt.

2.5% Buyers Brokerage Compensation | Brokerage Compensation not binding unless confirmed by separate agreement among applicable parties.
Presented by TIM ALLEN , COLDWELL BANKER GLOBAL LUXURY

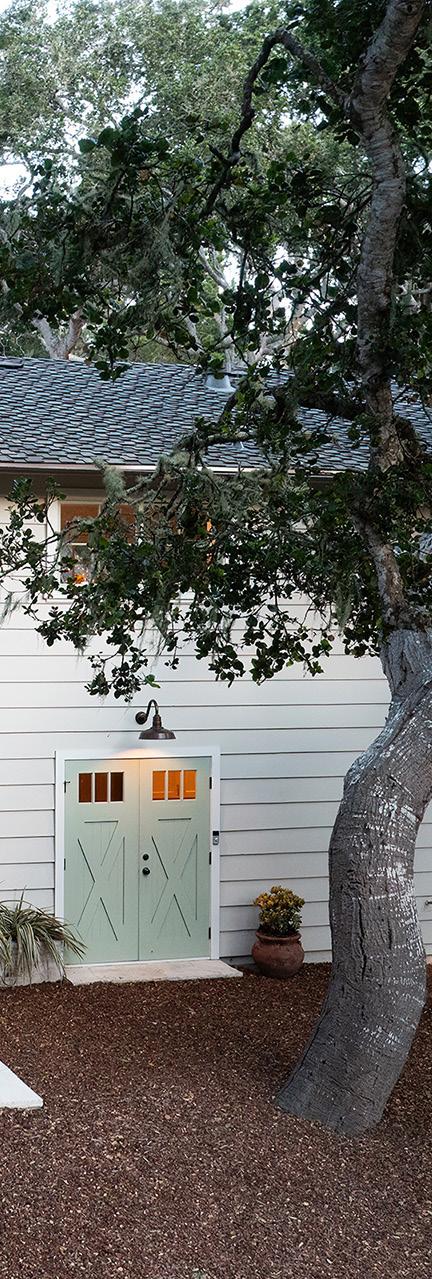
PROPERTY INFORMATION
TOTAL SQUARE FOOTAGE: 2,025 SqFt LOT SIZE: 0.67 Acres
NUMBER OF BEDROOMS: 5
NUMBER OF BATHS: 3
INTERIOR: Plaster
EXTERIOR: Wood
HEAT: Central Forced Air
FIREPLACE: 1
ROOF: Composition Shingle
FLOORS: Hardwood, Tile, LVP
GARAGE: 1-Car
YEAR BUILT: 1951


