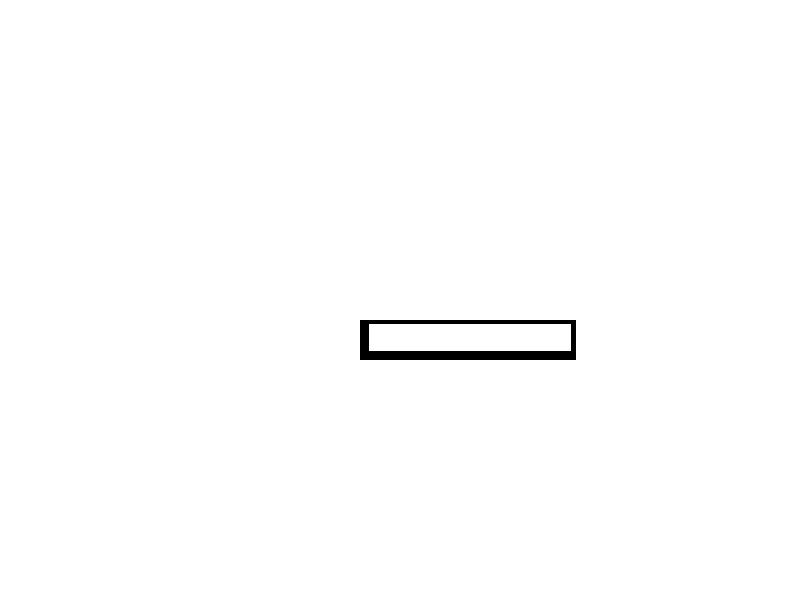
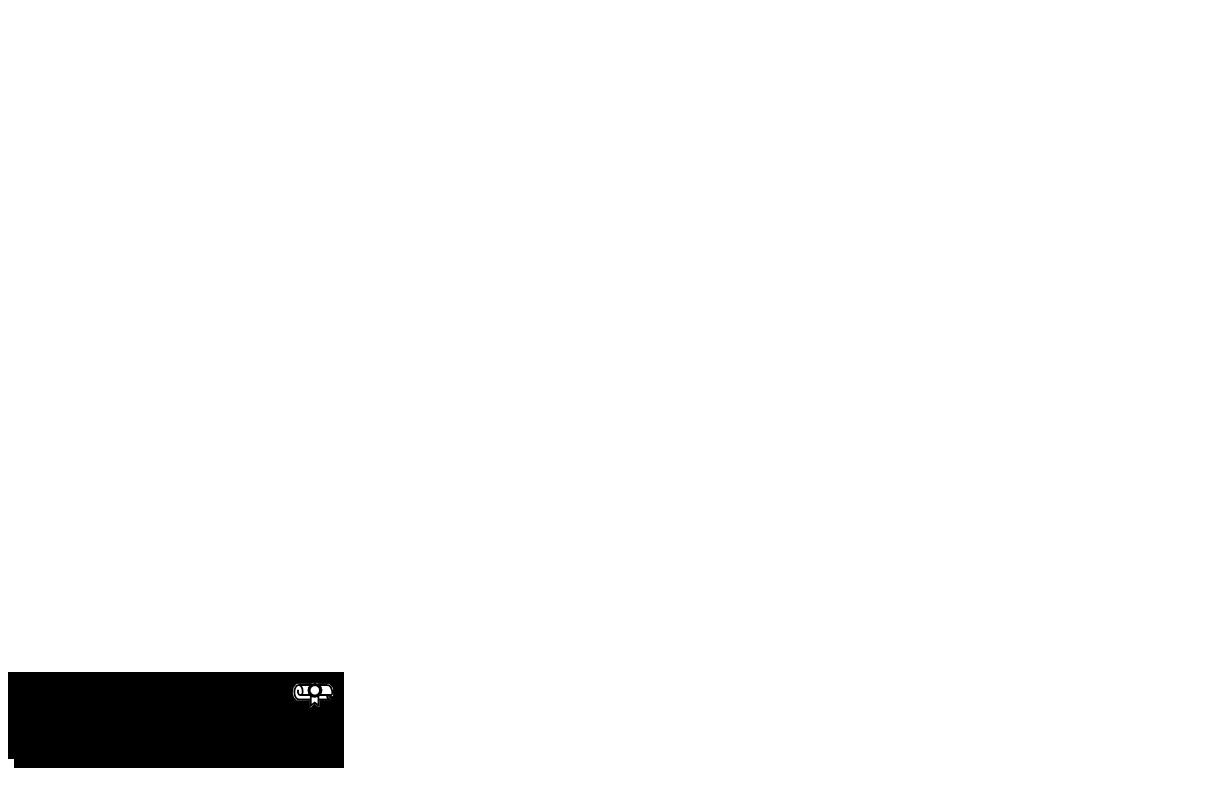
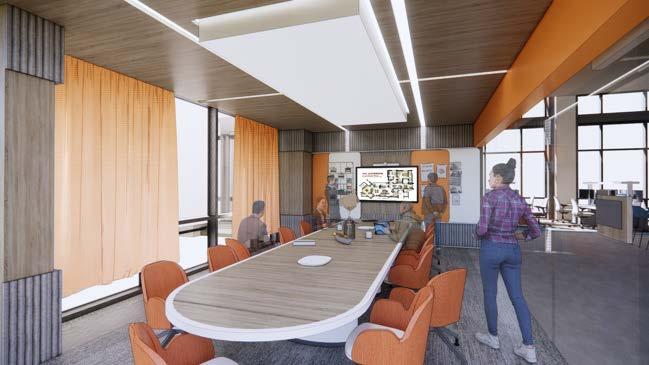
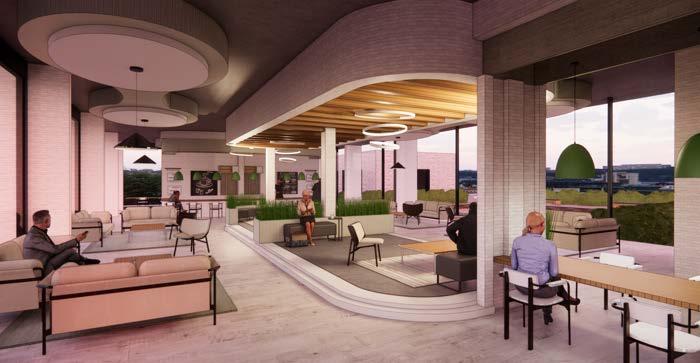
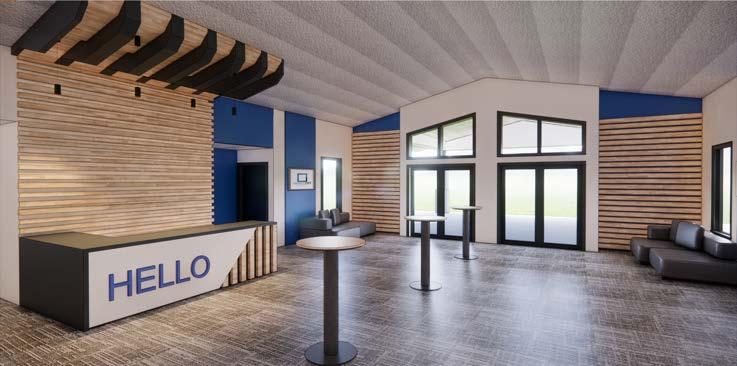
NEXT DESIGN OFFICE
3





NEXT DESIGN OFFICE
3NEXT is a global architecture and interior design firm that was founded in 1976 and located in LA, California. NEXT has 3000 employees and 27 locations and is looking to expand. They are looking for employees who are eager to bring growth, learning, and creativity to the organization. NEXT is an organization that believes in collaboration throughout the office, holding sustainability, diversity, equality, & inclusion. The company strives to bring an environment that all its clients can obtain and therefore is developing a new building in Dallas, Texas due to the vast number of clients in that area. The space is 11,000 square feet and will contain a reception & waiting area, private offices, and workstations for all the employees. Many meeting spaces will be located throughout the project, including meetings rooms, training classrooms, client presentation rooms, and huddle rooms. NEXT is also about collaboration and therefore will have many spaces that allow for socialization throughout the office, like the work café, wellness room, and mezzanine area.


14
13 6 8 MAIN LEVEL FLOOR PLAN
1 1 1 1 1 2
14
12 11 9 9 15
2 4
Key 1 1 1
1.Private O ces
2.Workstations
3.Meeting Rooms
4.Huddle Rooms
5.Small Meeting or Phone Rooms
6.Client Presentation Room
7.Training Classroom
8.Reception Area




9.Resource Center
10.Work Cafe
11.Mothers Room
12.Wellness Room
13.Innovation Lab
14.Design Library
15.Monumental Staircase



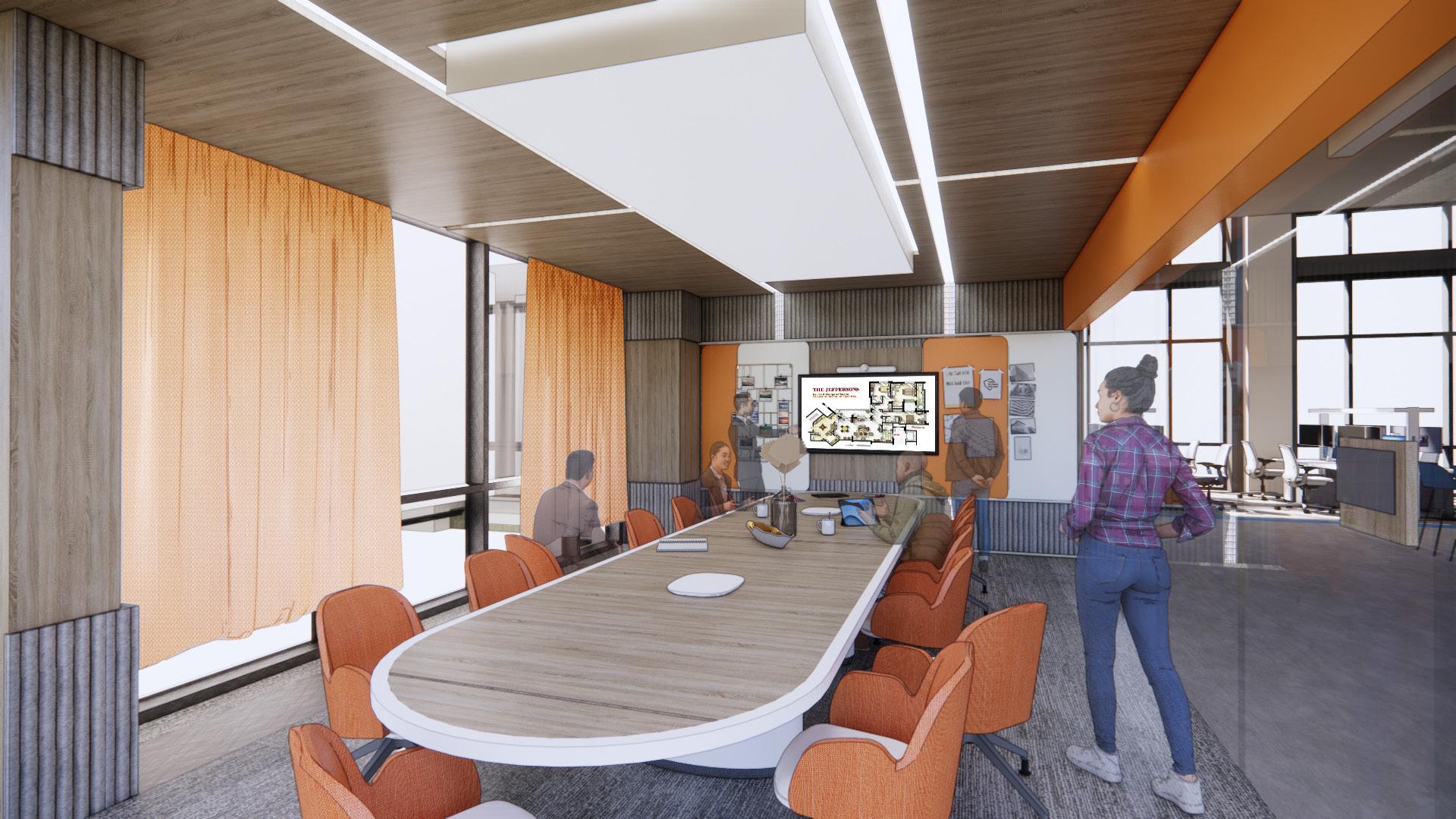



Wood slats and light fixture are used to convey the message of network as seen previously in the reception area.
Marker boards are to allow for pinups and can easily be stored in the neighboring design library.
16 seats are available to allow for larger meetings. Ottomans are offered in the back to allow for interns to join or sit back on the meetings.



A digital display is there to allow guests or someone just looking for inspiration to view past projects by NEXT architecture firm.
All colors seen throughout the project are applied throughout the waiting area to allow guests to get a glimpse of what the space will be like before entering.
Cove lighting is used to bridge the connection between the colors of the NEXT logo and the spaces as throughout the office.


1 2 3
STEELCASE AM ACCESSORY BOARD FLEX MARKERBOARD
1 2 3
1 2 3
STEELCASE AM ACCESSORY BOARD FLEX MARKERBOARD
Markerboard stands are used to allow for the space to be enclosed or are able to create dividers providing the ability for multiple different layouts.

Markerboards are stationed on every wall to allow for multiple meetings to occur at the same time.
VICCARBE SEATING
ALETA BAR
Easily movable furniture is applied to allow for multiple different layouts and to accomodate for the large capacity the room offers.

STEELCASE AM SEATING EDUCATION SHORTCUT
TRIPOD BASE


STEELCASE AM SEATIING EDUCATION SHORTCUT
TRIPOD BASE
VICCARBE SEATING
ALETA BAR
STEELCASE AM ACCESSORY BOARD FLEX MARKERBOARD
LIGHTING SUPSENDED COOPER
NEO RAY DEFINE 2 ACCOUSTIC LED 5


STEELCASE AM ACCESSORY BOARD FLEX MARKERBOARD
VICCARBE SEATING
ALETA BAR

LIGHTING SUPSENDED COOPER
NEO RAY DEFINE 2 ACCOUSTIC LED
STEELCASE AM SEATIING EDUCATION SHORTCUT
TRIPOD BASE




VICCARBE SEATING
ALETA BAR
VICCARBE SEATING
ALETA BAR
Huddle rooms are close in proximity to phone rooms to allow a guest or worker to step out and take a call. Acoustic panels on wall and ceiling to allow for optimal amounts of noise cancellation.
LIGHTING SUPSENDED COOPER NEO RAY DEFINE 2 ACOUSTIC LED 5
LIGHTING SUPSENDED COOPER NEO RAY DEFINE 2 ACCOUSTIC LED 5

Rooms are open but can be divided by marker boards to allow for larger meetings to be held.
VICCARBE SEATING
ALETA BAR

VICCARBE SEATING
ALETA BAR

MEETING ROOMS
ELEVATION
LIGHTING SUPSENDED NEO RAY DEFINE 5

MEETING ROOMS AXON

When approaching this unique building the first thing that can be captured is the history that is within the structure. The aged brick façade shows the timeless reuse of this building but is never altered. With this design the brick is not only left to its historical status but becomes the main vocal point of the product. The brick is used in this project to highlight the main exterior communal areas like the Restaurant located in the former courtyard and the Entrance Hall. Some spaces allow for the reuse of the buildings brick whereas others use a variety of similar colors and materials to remain coherent with the existing building. When walking through the main entrance the guest is greeted with a mixture of dark and light tones to contrast the sun as it sets and rises. The flooring in the entrance hall is both stone and wood to mark a contrast between materials as a form of circulation for the residents. The Residential areas and bar/café focus on using more whites and earth tones to build off Paderborn’s variety of natural amenities. The parks that surround the building can be seen from the bar/ café to allow the residents to take in the morning light while enjoying a book from the library located near the café. The Restaurant is used in this design as funnel for light for the residents to be able to enjoy a nice warm breakfast in the warmth of the sun during the day, or at night be able to take in the dimly lit arches as they sit under the night sky. Both the old and new materials are used to give the guests an experience of being outdoors, allowing plants and daylighting to further that experience. Located in every. Residential space is a sunroom that is connected to the bedroom, allowing the guest a space to embrace the light while not being enveloped by it every morning.



ANY TEMPERATURE
The tint above the restaurant helps keep out rain and snow while letting in natural light
2ND FLOOR ACCESS
This restaurant allows for second floor access to provide for additional seating
INDOOR VS. OUTDOOR
The restaurant allows for both indoor and outdoor seating



The third floor lounge area boasts a coffee bar where one can watch the sunrise while enjoying food, drinks, and conversation.
At night the lounge area becomes a bar allowing for many people to hang out while the streets of Paderborn are lit up providing an amazing view. It is also located near the game area, giving occupants the opport unity to enjoy a game of pool while enjoying a glass of wine or a beer.



There is greenary located around the space to take inspiration from the many nearby parks that Paderborn has to over. It is used to accentuate elements like seating located near the stairs and the glass encasements of light located inside the stairs.
There is water located nearby the seating against the left wall to accentuate the light play and seating. It is also used to echo the sounds of running water that are heard throughout the neighboring parks, to create a soothing environment.


I have been a member at First Baptist Church of Farmington all my life and was consulted about an upcoming project on the redesign for the main lobby. This project consisted of a team of three of us consulting with the lead pastor on the budget, color palette , and design considerations to keep in mind when first approaching the project. The color palette was the four main shades of blue that are present in the church's logo. Most of the materials, like the popcorn ceiling and the carpet where already present in the space. The carpet was recen tly applied whereas the popcorn ceiling kept being debated on, whether to use some of the budget to strip it or not. Where the most design development took place was the reception desk, where every Sunday morning there is fresh coffee being brewed. Overall, there were many different iterations developed for the redesign but the finished renderings that were decided upon were voted on by the congregation and our teams renderings ended up being selected. The project still has not begun and does not have a confirmed start date yet, but once time is available the project will commence.



The motto for the church is extruded on the left side of the lobby providing a backdrop for people to take pictures in front of it.

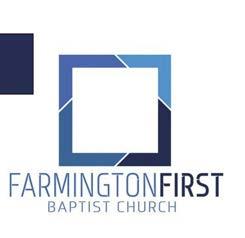

The reception desk is a place for guests to ask questions while also grabbing freshly brewed coffee before enjoying the service.


