

CONTACT
Jtraabe@uark.edu
(479) 530-7530
17007 W U of A Beef Farm Rd.
EDUCATION
Bachelor of Interior Architecture and Design Year | 2025
University of Arkansas | Fayetteville, AR
SKILLS
Adobe:
Illustrator | InDesign | Photoshop




Jtraabe@uark.edu
(479) 530-7530
17007 W U of A Beef Farm Rd.
Bachelor of Interior Architecture and Design Year | 2025
University of Arkansas | Fayetteville, AR
Adobe:
Illustrator | InDesign | Photoshop

June 2022 – March 2023 | Topgolf Rogers, AR
Maintained a clean and safe environment for patrons.
Repaired equipment and technology around the venue.
June 2023 – September 2023 | US Pizza Springdale, AR
Maintained a clear record of transactions.
Fall 2023 |FBC Farmington, AR
Designed a layout that revamped the existing lobby with a set budget.
Utilized Revit and Photoshop to create renderings and color palettes to present to a selected committee.
Microsoft Office:
Word | Excel | PowerPoint
3D Modeling Software:
Revit | Rhino | Grasshopper
Fall 2018 - Present | FBC Farmington, AR
Operated technology including ProPresenter, lighting, sound & cameras for multiple services.
Scholarship:
Arkansas Academic Challenge | UA Leadership Award
Fall 2023 | Wedington County, AR
Assisted in the building process for a residential space.
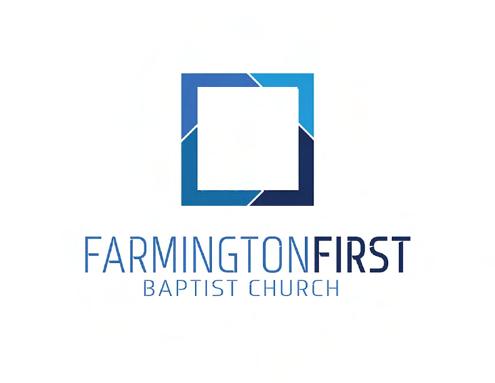
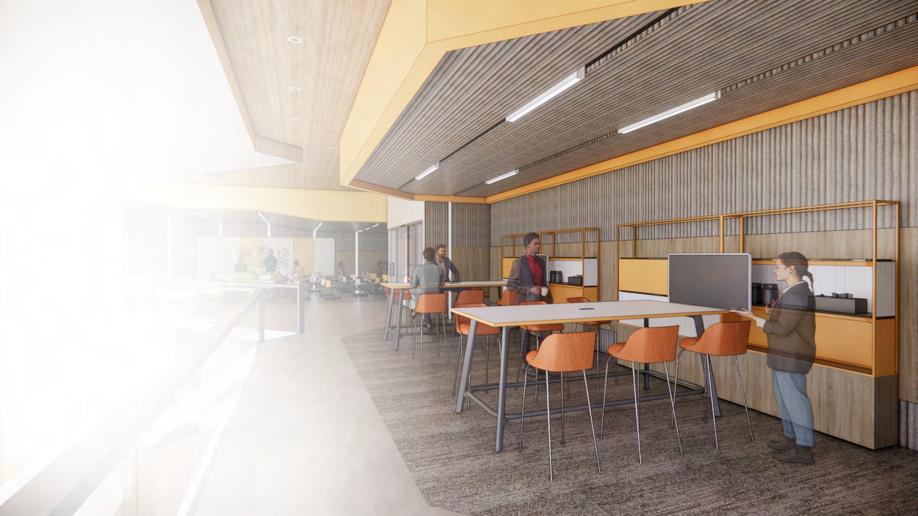



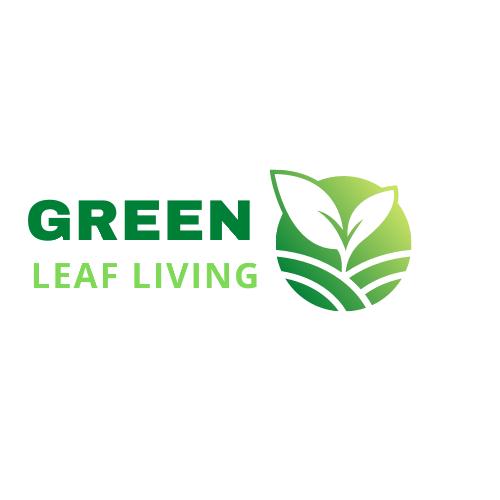

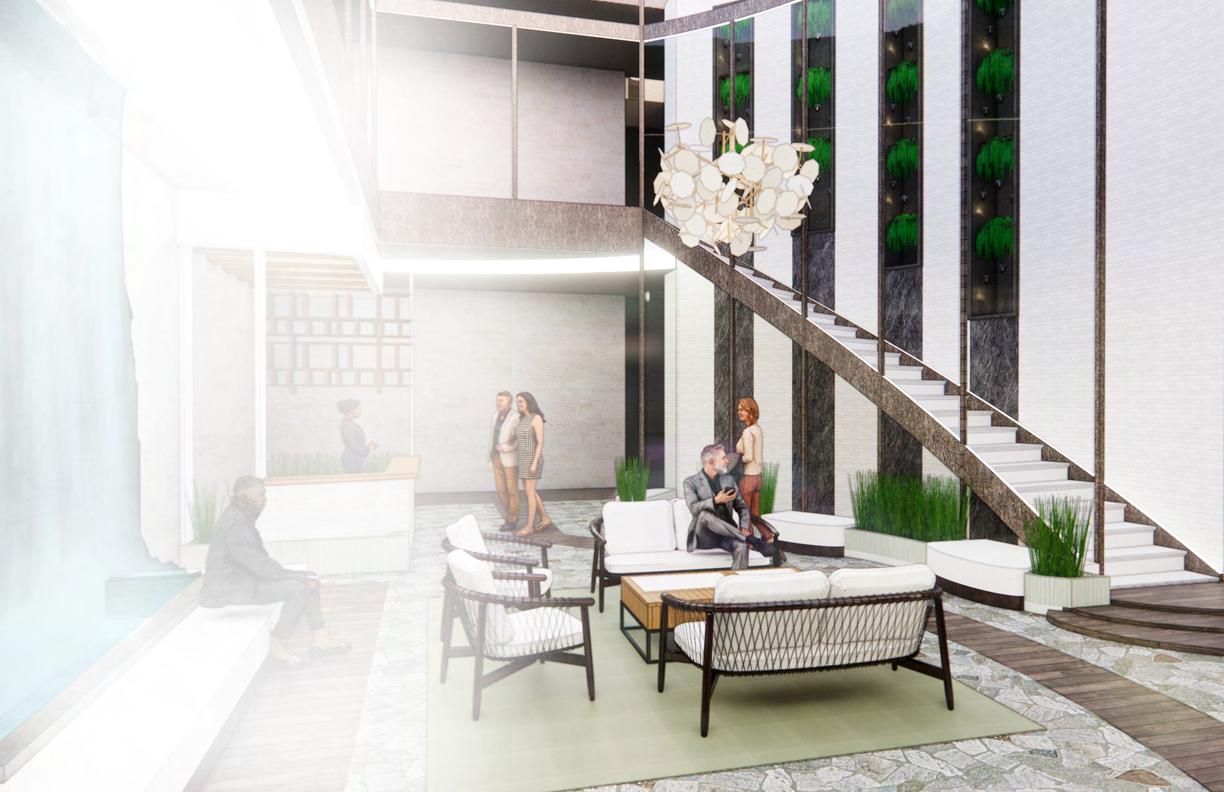




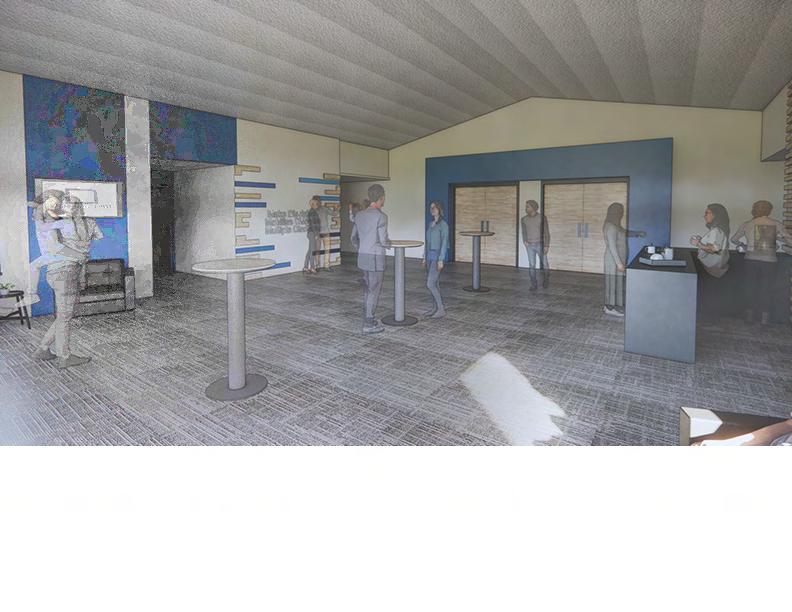



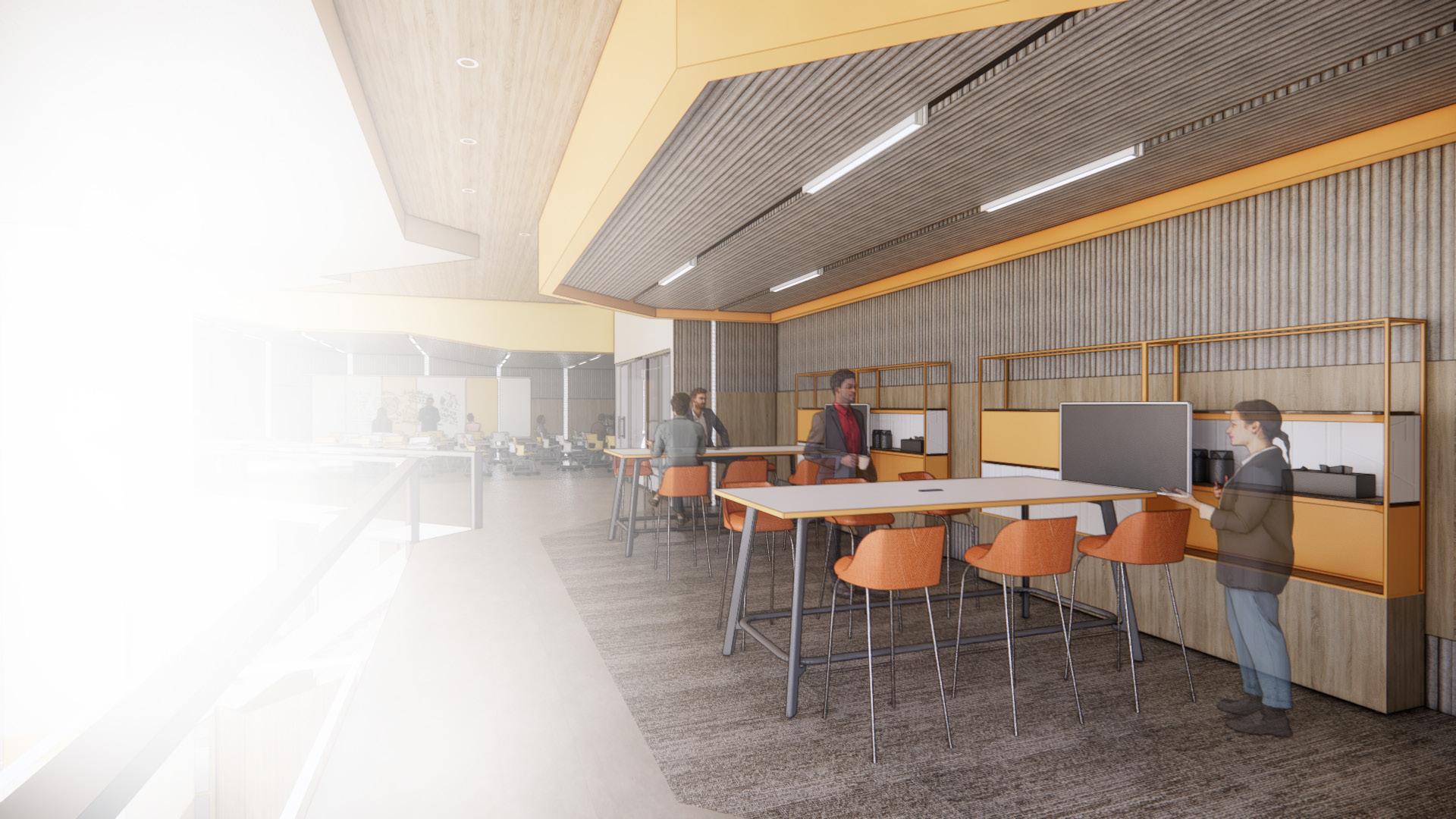
Explore the barriers + aspirations of traditionally excluded communities through collaboration and partnership.
Recognize that spatial needs vary, and generate ideas that consider the full range of human di erence
INCLUDE, LISTEN + EVOLVE
Intergrate a diverse group of people into the design process. Embrace di erent perspectives and be intentional to include various ages, cultures, disabilities, races, gender, level of education, neurodiversity, etc.
Leverage feedback to impact the outcome. Commit to observe, test, iterate, and evolve.
Strive for equity and equitable experiences and reimagine “one size ts all” solutions.
Design for the individual, while exploring how it scales to address many needs.
Empower personal autonomy, as well as individual choice and control by creating a diverse ecosystem of spaces.
Build exible and responsive spaces that ensures ease + dignity.

NEXT is a global architecture and interior design firm that was founded in 1976 and located in LA California. NEXT has 3000 employees and 27 locations and is looking to expand. They are looking for employees who are eager to bring growth, learning, and creativity to the organization. NEXT is an organization that believes in collaboration.throughout the once, holding sustainability, diversity, equality, &inclusion. The company strives to bring an environment that all its clients can obtain and therefore is developing a new building in Dallas Texas due to the vastnumber of clients in that area. The space is 11,000 square feet and well.contain a reception & waiting area, private offices, and workstations for all theemployees. Many meeting spaces will be located throughout the project, including meetings.rooms, training classrooms, client presentation rooms, and huddle rooms. NEXT is also about collaboration and therefore will have many spaces that allow for socialization throughout the once, like the work café, wellness room, and mezzanine area.
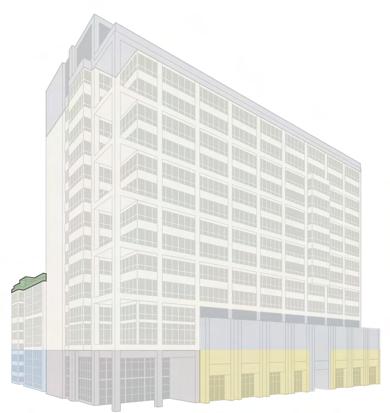
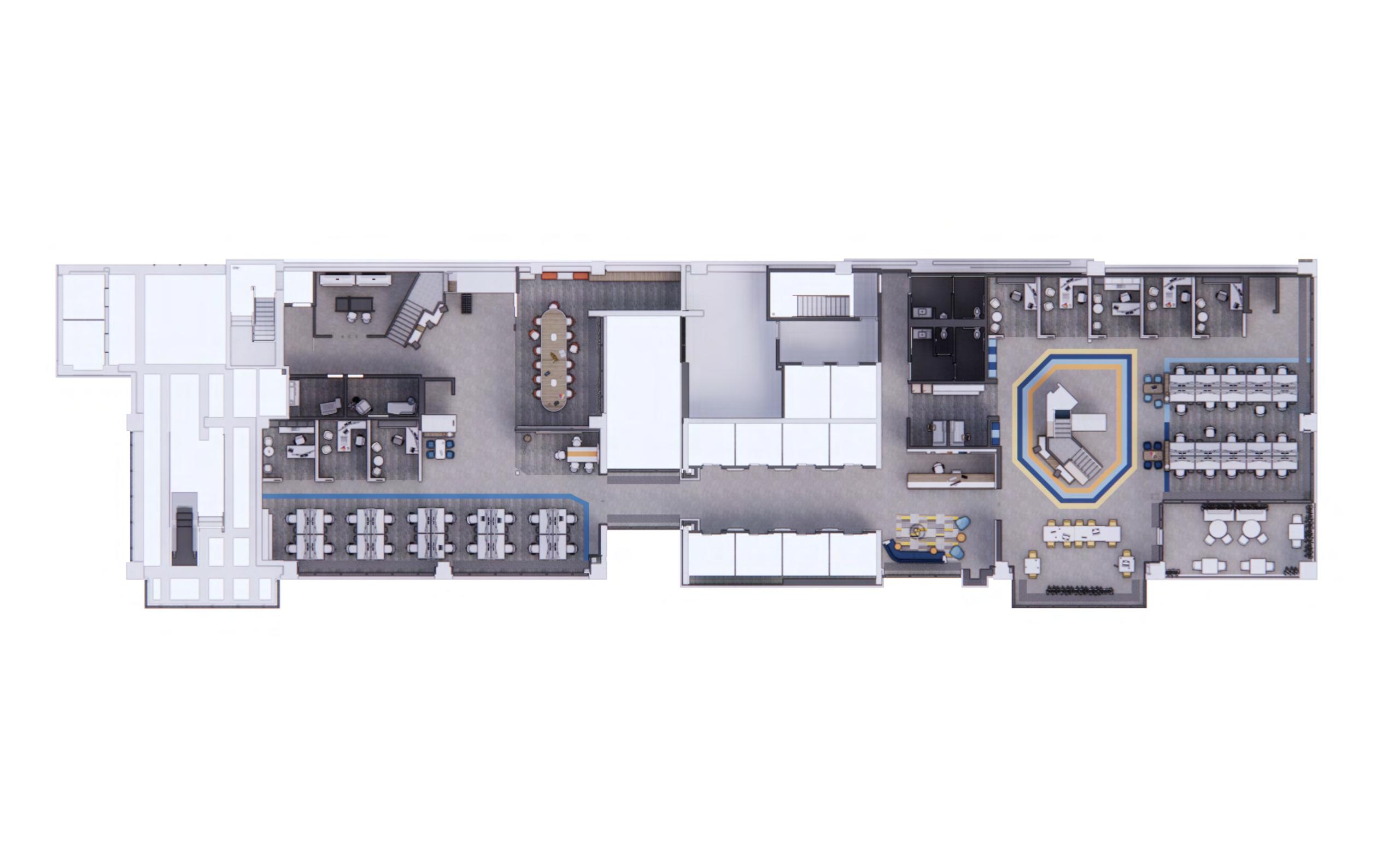

My concept is a network based on the definition of “a group of systems of interconnected people or things.A network is visually seen as an intersection of lines but a network in a place of work can be the start of a community. Many people know about the train system that runs throughout the city of Dallas. The train system is a long network of lines moving together to bring people closer to other neighboring communities. When developing this floor plan, I took inspiration from the train system and created a wayfinding system that moves through space. The three colors, Yellow, Blue, and Orange are all inspired by the city’s train carts and their exterior design of colors. These elements of color will run throughout the space creating circulation and a wayfinding system for the new employees. The circular-on path is not only a circulation path but also during the dark lights up to illuminate spaces
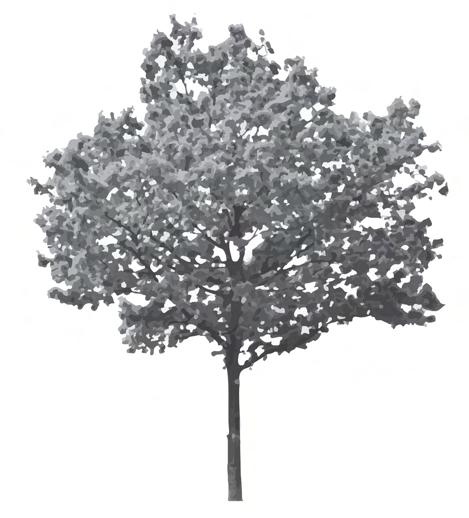
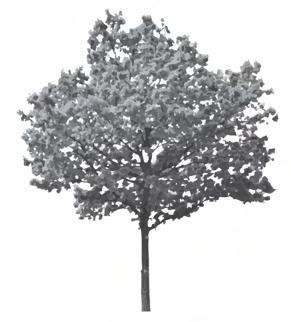

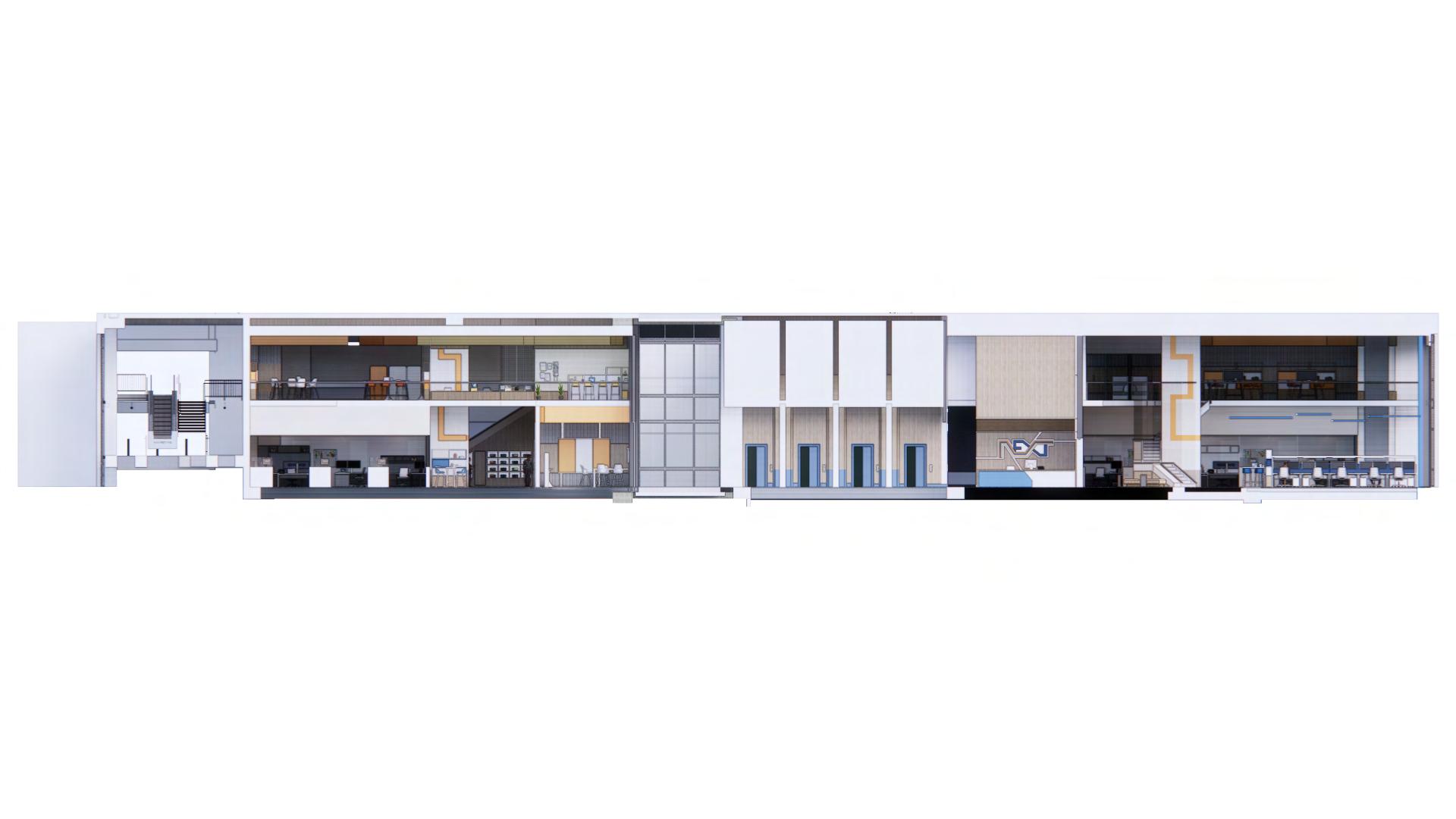


There are 9 private offices in total and 3 different layouts. All private office layouts allow for privacy while still being able to maintain a connecting visual betweent the office and workstations. This is done through the half wall tinted windows located in every office. Signage is applied on the exterior of every office to allow guests to identify which office number and who is located within each space. Every office is ADA accessible, providing optimal wheelchair accesibility for guests and workers alike.
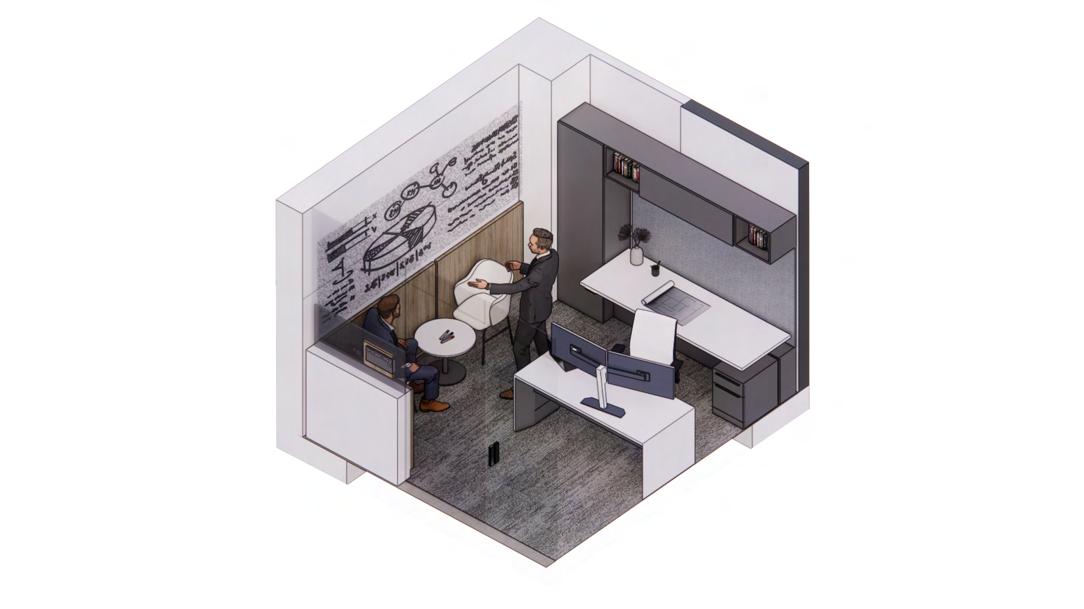
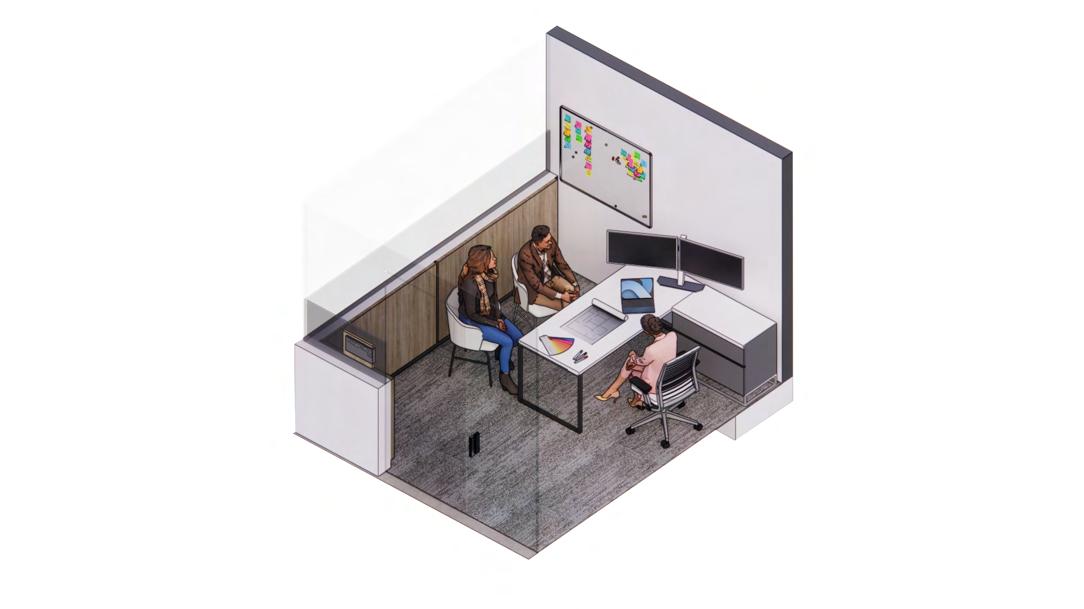
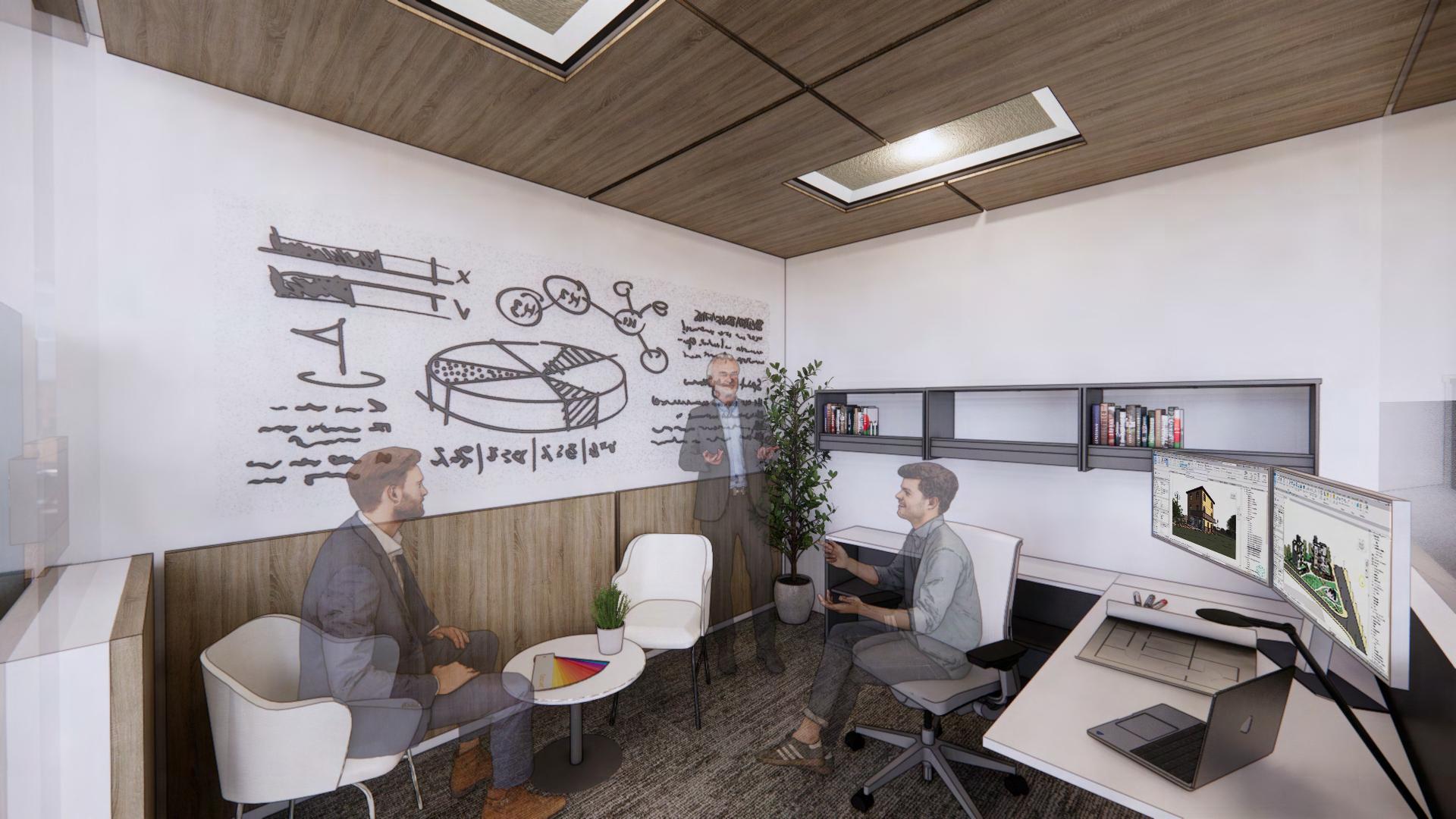


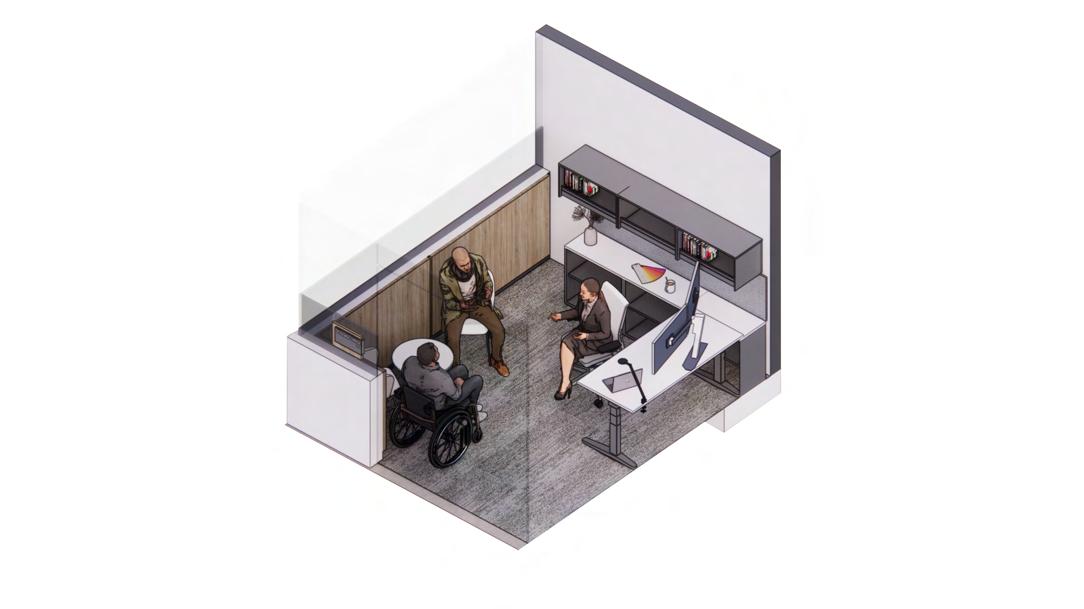

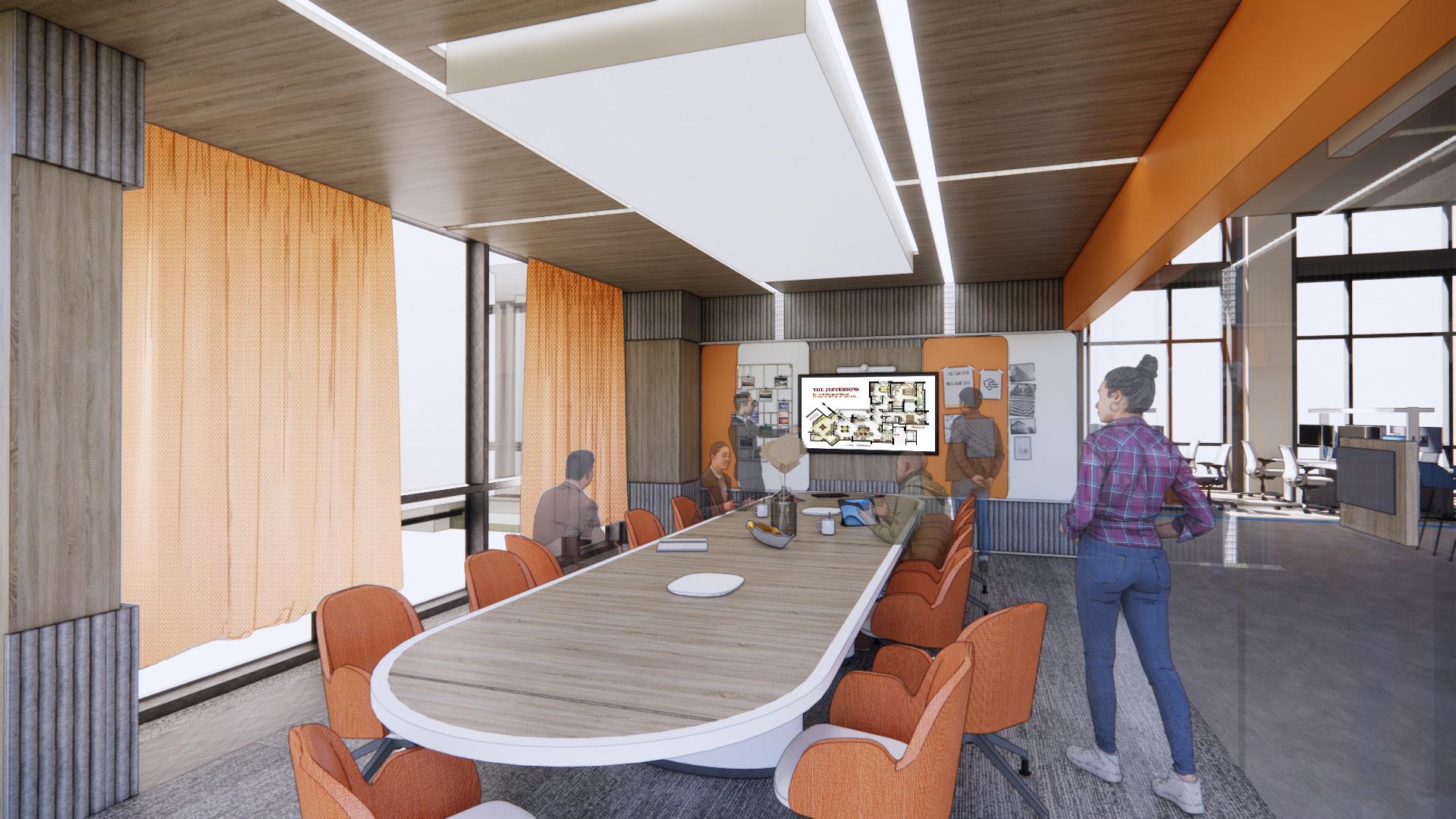
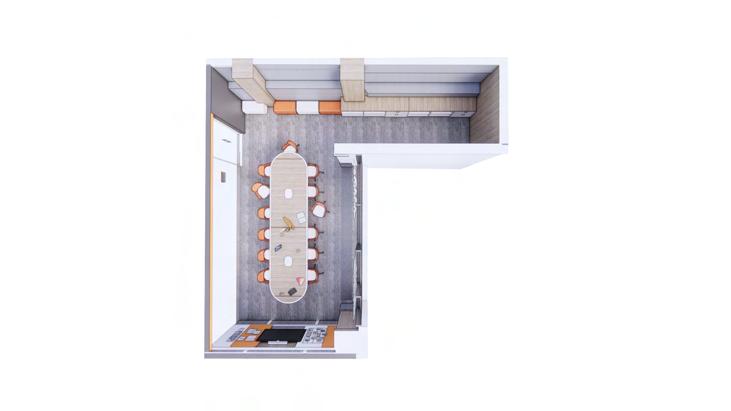
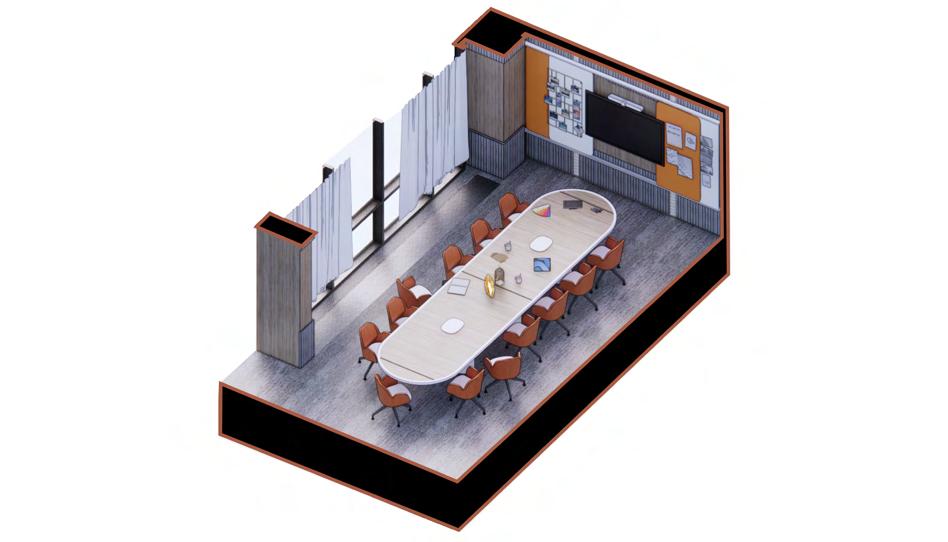
Wood slats and light fixture are used to convey the message of network as seen previously in the reception area.
Marker boards are to allow for pinups and can easily be stored in the neighboring design library.
16 seats are available to allow for larger meetings. ttomans are offered in the back to allow for interns to join or sit back on the meetings.


1 2 3
STEELCASE AM ACCESSORY BOARD FLEX MARKERBOARD
1 2 3
STEELCASE AM ACCESSORY BOARD FLEX MARKERBOARD
Markerboard stands are used to allow for the space to be enclosed or are able to create dividers providing the ability for multiple different layouts.
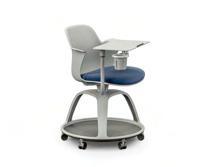
STEELCASE AM SEATIING EDUCATION SHORTCUT TRIPOD BASE
STEELCASE AM SEATIING EDUCATION SHORTCUT TRIPOD BASE
1 2 3
Markerboards are stationed on every wall to allow for multiple meetings to occur at the same time.
VICCARBE SEATING ALETA
Easily movable furniture is applied to allow for multiple different layouts and to accomodate for the large capacity the room offers.


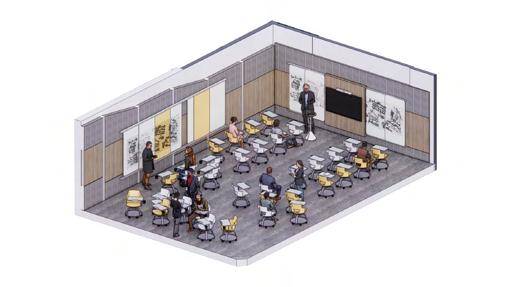
STEELCASE AM ACCESSORY BOARD FLEX MARKERBOARD
LIGHTING SUPSENDED COOPER NEO RAY DEFINE 2 ACCOUSTIC LED 5
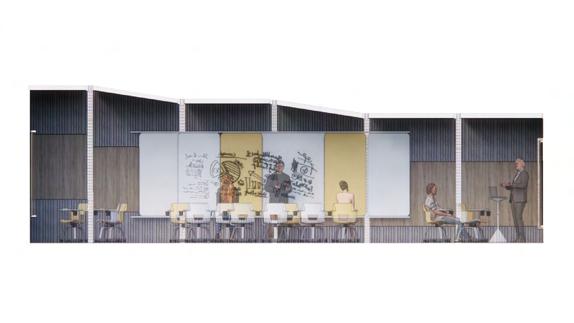
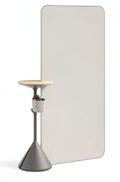
STEELCASE AM ACCESSORY BOARD FLEX MARKERBOARD
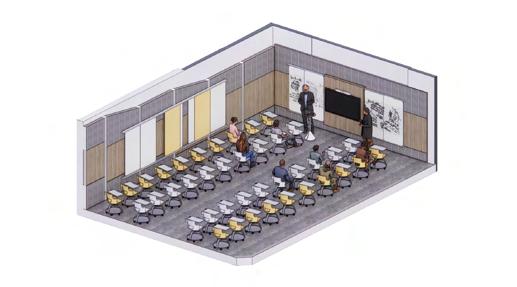
LIGHTING SUPSENDED COOPER NEO RAY DEFINE 2 ACCOUSTIC LED 5 VICCARBE SEATING
TRAINING
STEELCASE AM SEATIING EDUCATION SHORTCUT TRIPOD BASE
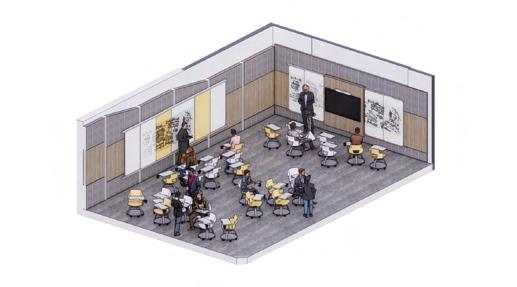
LIGHTING SUPSENDED NEO RAY DEFINE 2 ACCOUSTIC 5 VICCARBE SEATING ALETA
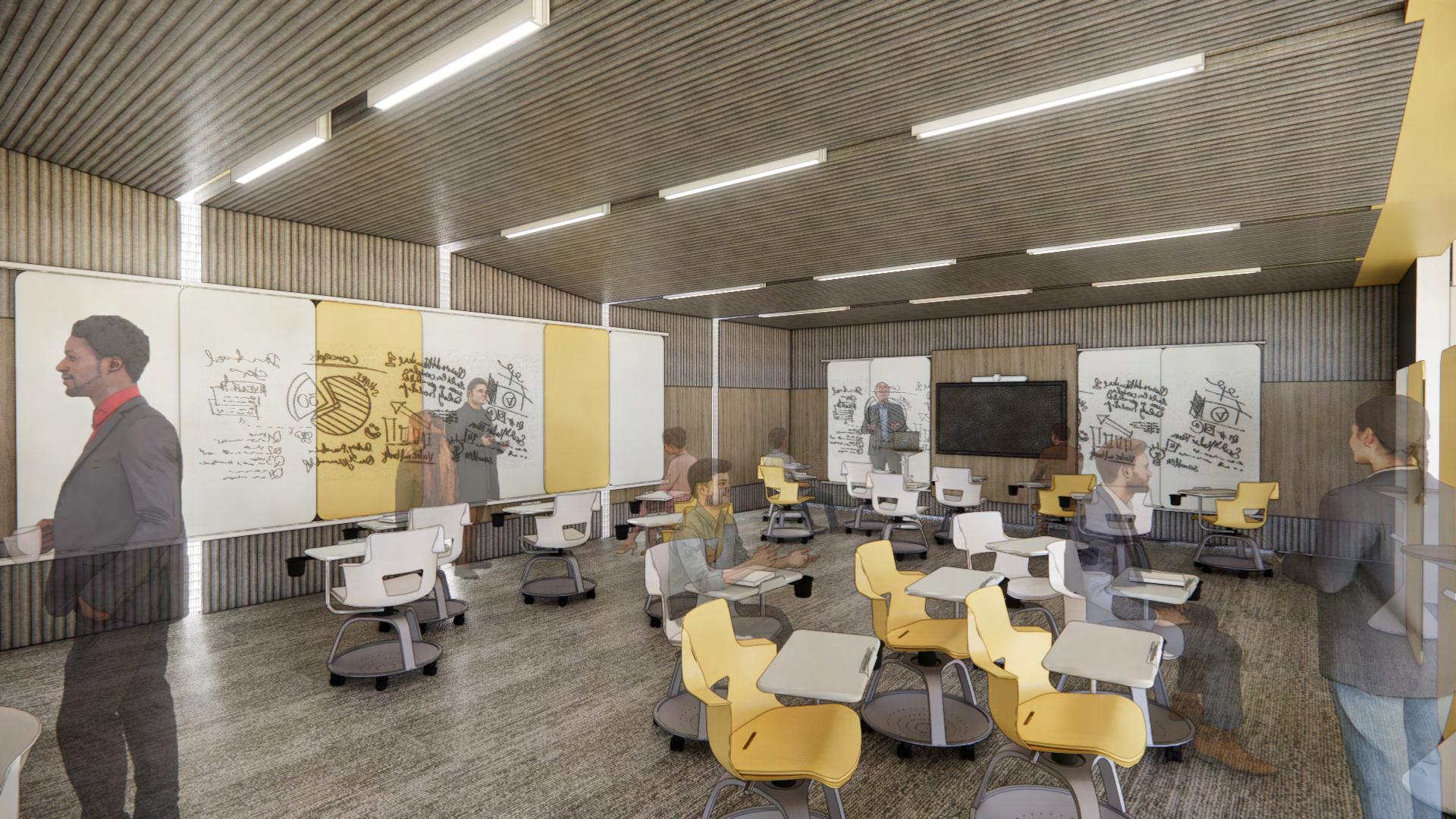
VICCARBE SEATING ALETA
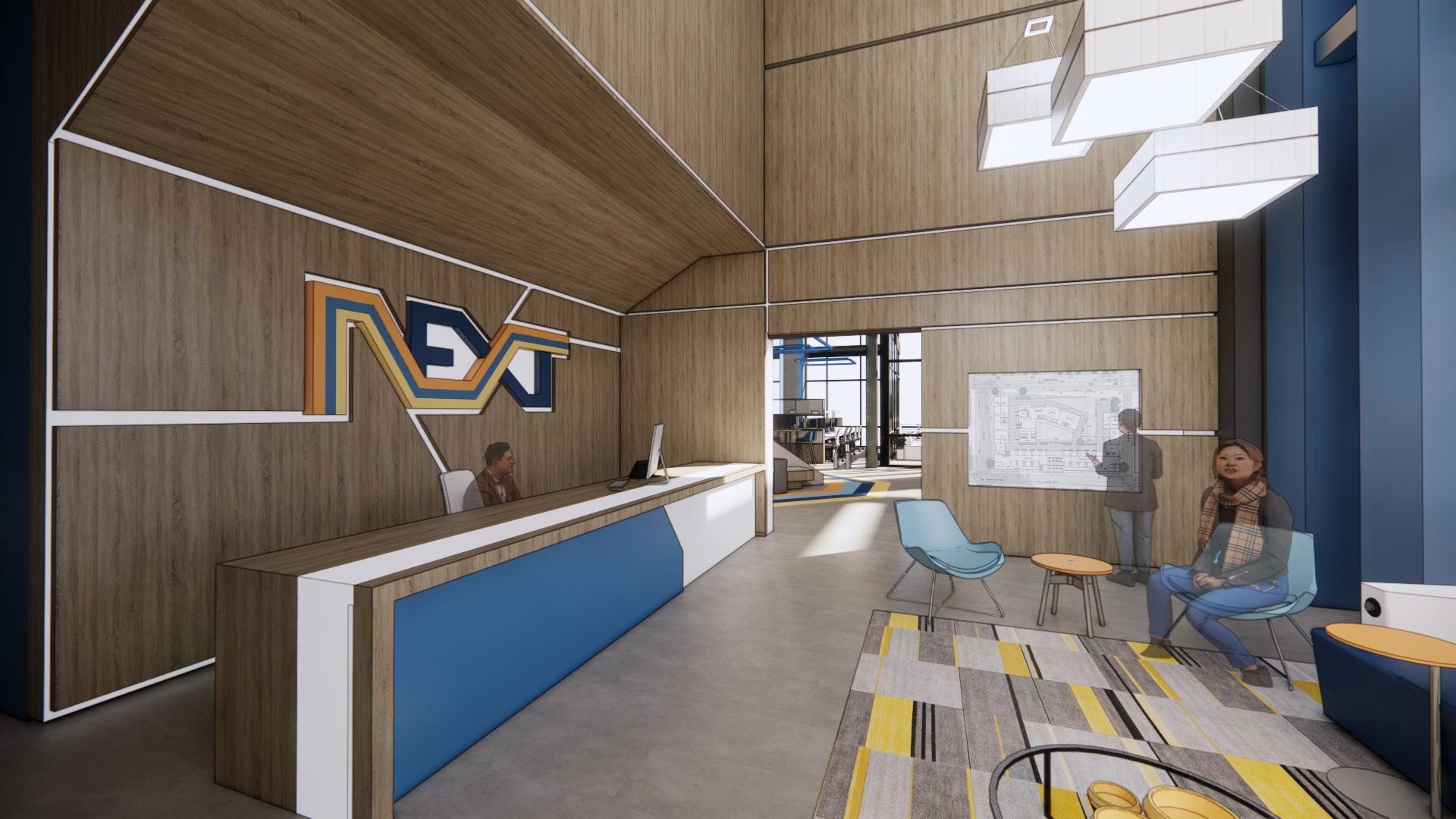
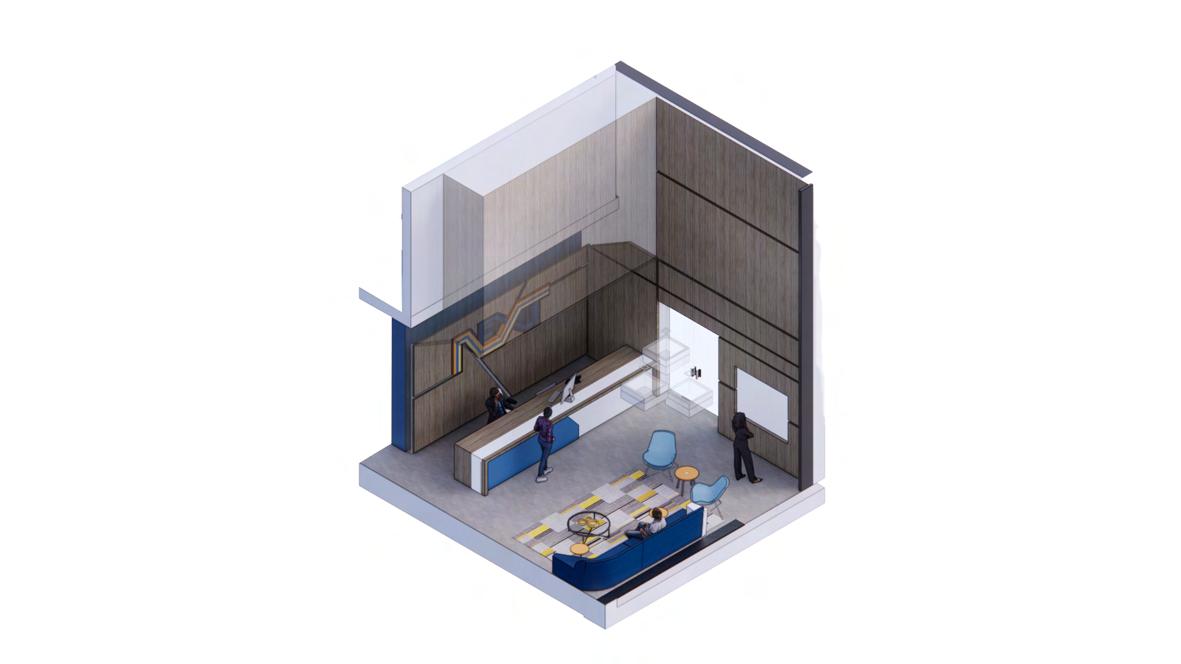
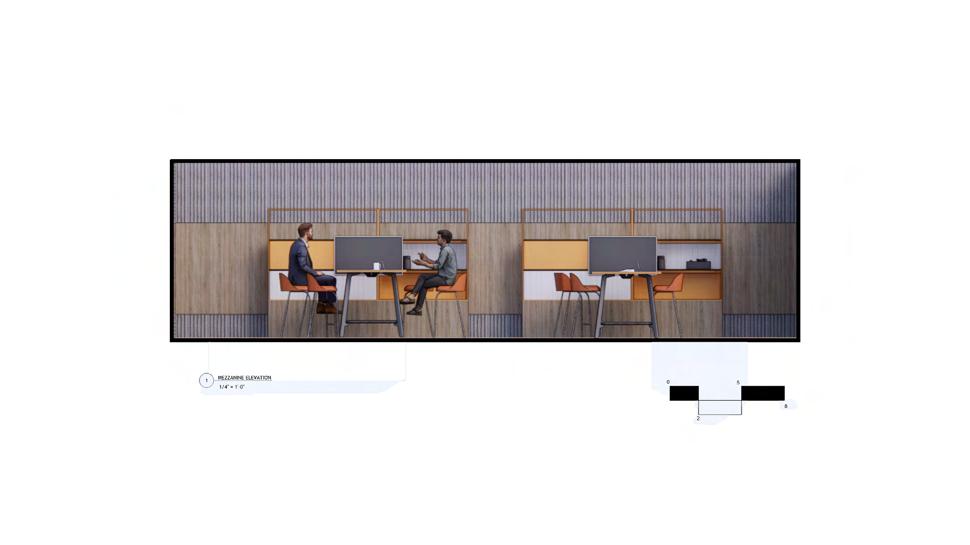
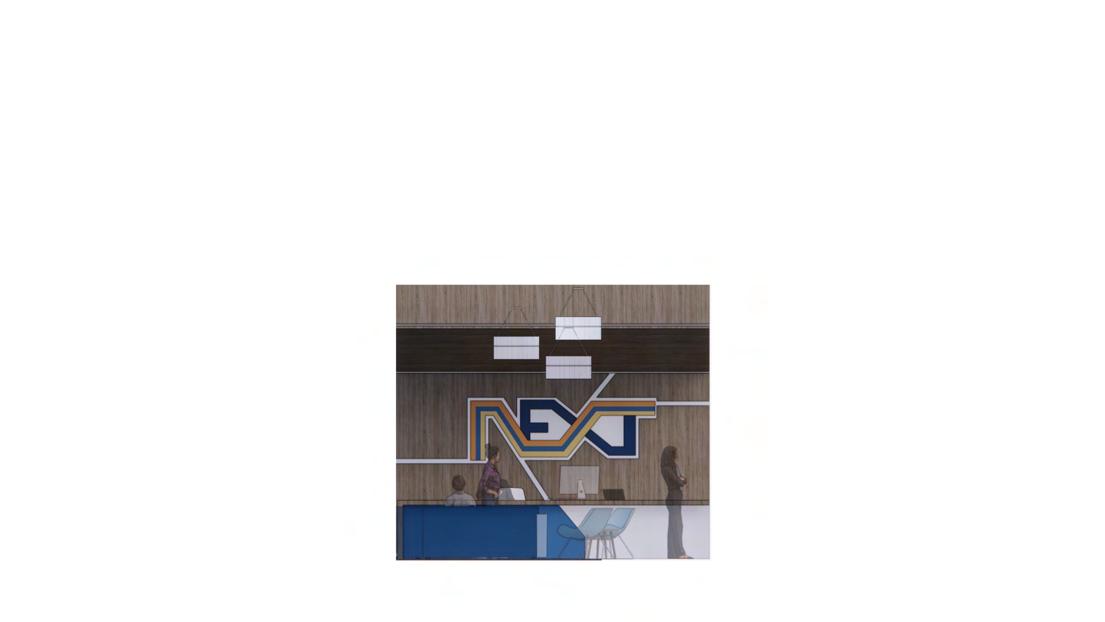
A digital display is there to allow guests or someone just looking for inspiration to view past projects by NEXT architecture firm.
All colors seen throughout the project are applied throughout the waiting area to allow guests to get a glimpse of what the space will be like before entering.
Cove lighting is used to bridge the connection between the colors of the NEXT logo and the spaces as throughout the office.
LIGHTING SUPSENDED COOPER
VICCARBE SEATING
ALETA BAR

1 2 3
1 2 3
1 2 3
Huddle rooms are close in proximity to phone rooms to allow a guest or worker to step out and take a call.
VICCARBE SEATING
ALETA BAR
Acoustic panels on wall and ceiling to allow for optimal amounts of noise cancellation.
NEO RAY DEFINE 2 ACCOUSTIC LED 5
LIGHTING SUPSENDED COOPER
NEO RAY DEFINE 2 ACCOUSTIC LED 5
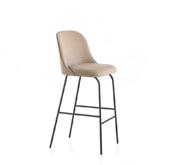
Rooms are open but can be divided by marker boards to allow for larger meetings to be held.
VICCARBE SEATING
ALETA BAR
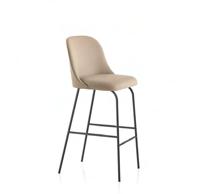
VICCARBE SEATING
ALETA BAR

LIGHTING SUPSENDED
NEO RAY DEFINE 2 5
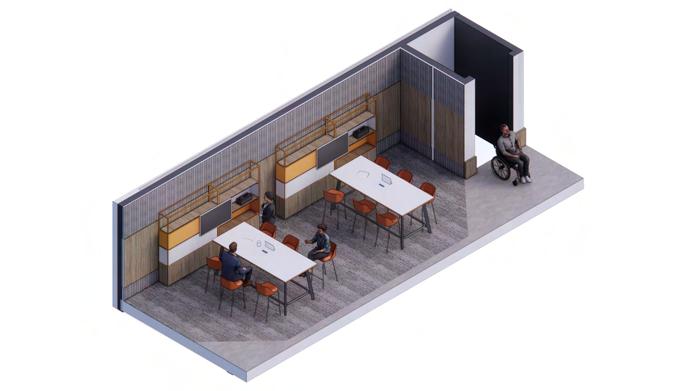
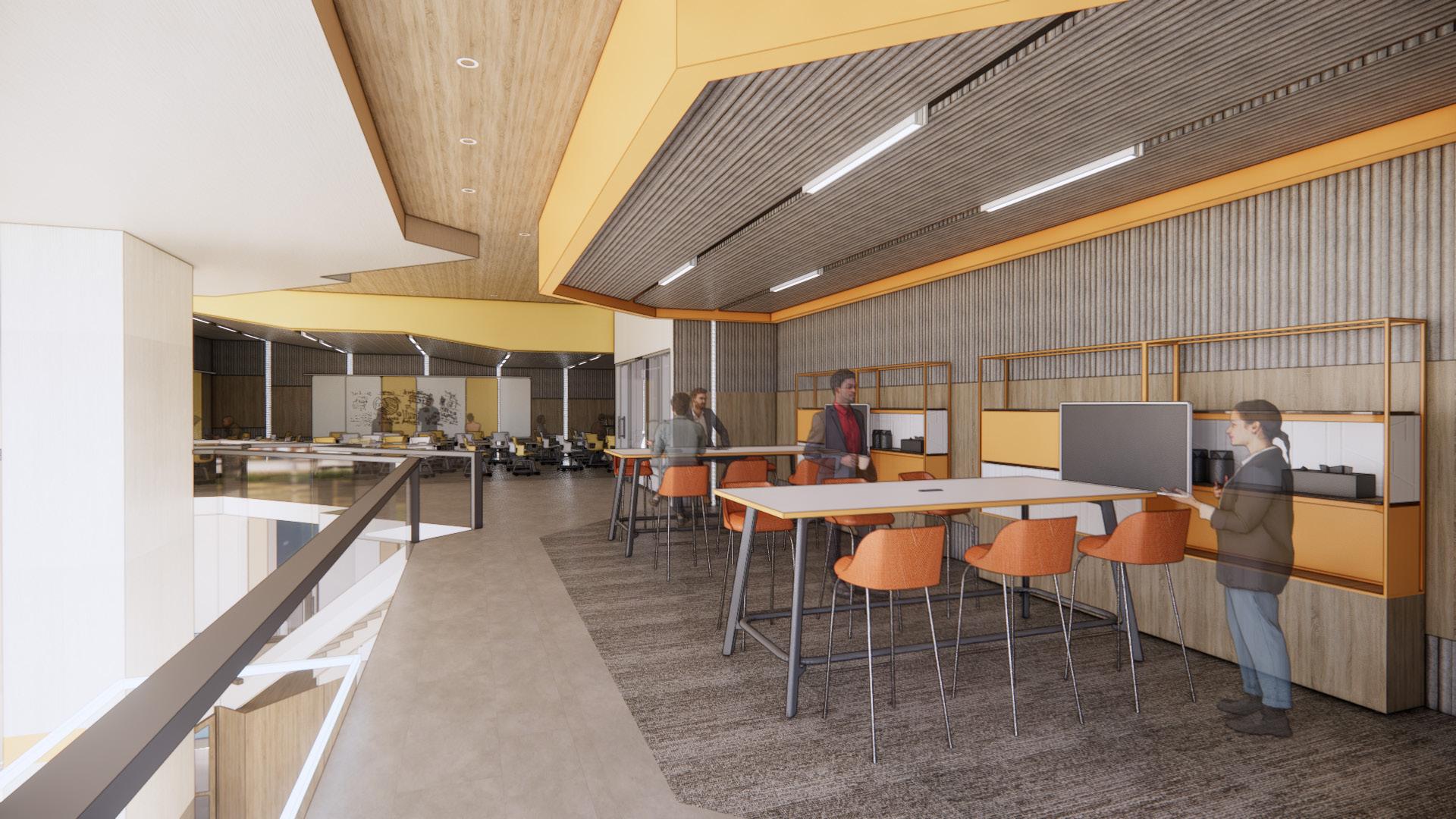
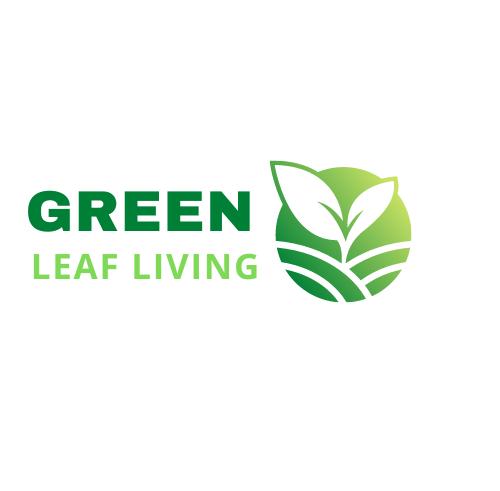

This building includes three elevators allowing guests with diasbilities access to all oors.
All single and double unit sinks and bathrooms are ADA providing accesibility to guests with wheelchairs
Paderborns vast parks, trails, and streams allow for guests to stay active while being able to be in walking distance of the building.
The building itself also includes a gym and pool allowing guests to remain active without even having to leave the building. Whether enjoying cardio, lifting weights or water erobics
The Green Leaf Living gives many outdoor experiences, including the entrance hall and restaurant that include elements of foliage and water
In the exterior part of the restaurant, there are pools of water included on all corners, so when its raining, the tint provides protection from the rain but the pools will create the sounds of falling water.
The Green Leaf Living establishment allows access to many public amentities.
Including a restaurant with both indoor and outdoor seating, a bar and cafe with a great view of the neighboring areas, and excersise spaces (pool and gym)

This project is loctaed in Paderborn, Germany Kisau 16, 33098. The project is located in the central city of Paderborn being located nearby the Paderborner Dom, the major vocal point of the area. The project is located nearby many bodies of water and parks that allow guests to enjoy the surrounding streams and plant life. The site has many restaurants, apartments, stores and attractions, located in walking distance. The project itself requires many single and double unit rooms, a coffee bar, a entrance hall, and a restaurant so that guests have the oppurtinity to visit the city or rather stay home if its a rainy or cold day. The many parks allow this city population of approximentaly 140,000 to enjoy the outdoors, amentities provided throughout the city, and major fesitvals that the city of Paderborn celebrate.
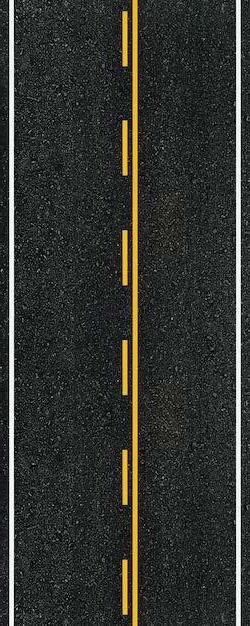

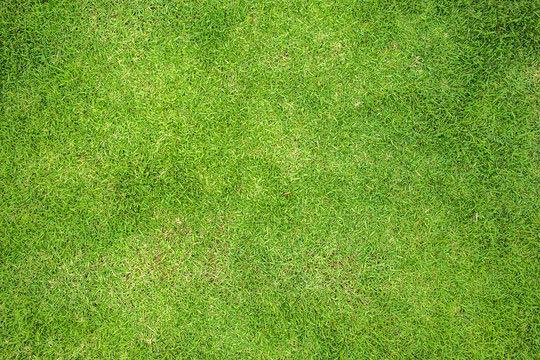
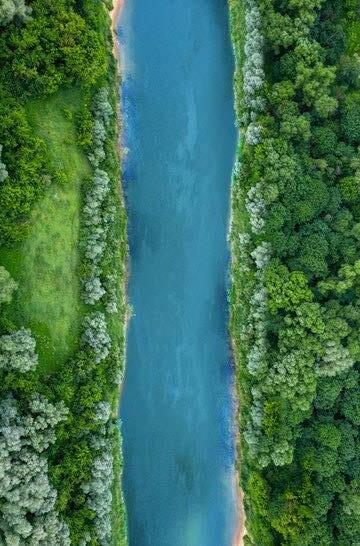

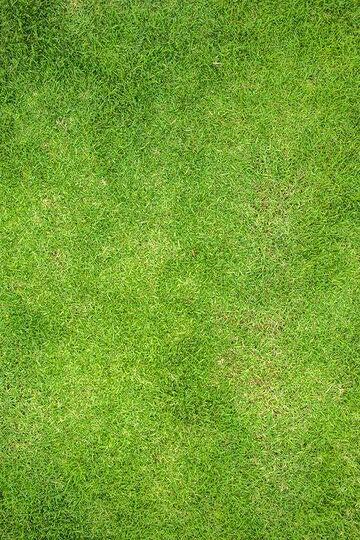


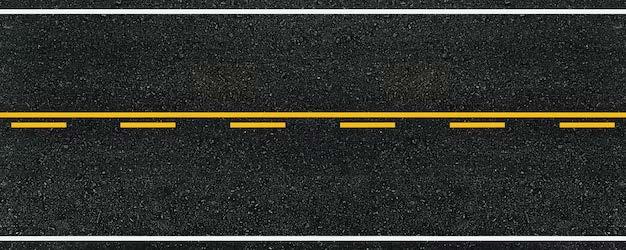
















When approaching this unique building the first thing that can be captured is the history that is within the structure. The aged brick façade shows the timeless reuse of this building but is never altered. With this design the brick is not only left to its historical status but becomes the main vocal point of the product. The brick is used in this project to highlight the main exterior communal areas like the Restaurant located in the former courtyard and the Entrance Hall. Some spaces allow for the reuse of the buildings brick whereas others use a variety of similar colors and materials to remain coherent with the existing building. When walking through the main entrance the guest is greeted with a mixture of dark and light tones to contrast the sun as it sets and rises. The flooring in the entrance hall is both stone and wood to mark a contrast between materials as a form of circulation for the residents. The Residential areas and bar/café focus on using more whites and earth tones to build off Paderborn’s variety of natural amenities. The parks that surround the building can be seen from the bar/café to allow the residents to take in the morning light while enjoying a book from the library located near the café. The Restaurant is used in this design as funnel for light for the residents to be able to enjoy a nice warm breakfast in the warmth of the sun during the day, or at night be able to take in the dimly lit arches as they sit under the night sky. Both the old and new materials are used to give the guests an experience of being outdoors, allowing plants and daylighting to further that experience. Located in every. Residential space is a sunroom that is connected to the bedroom, allowing the guest a space to embrace the light while not being enveloped by it every morning.



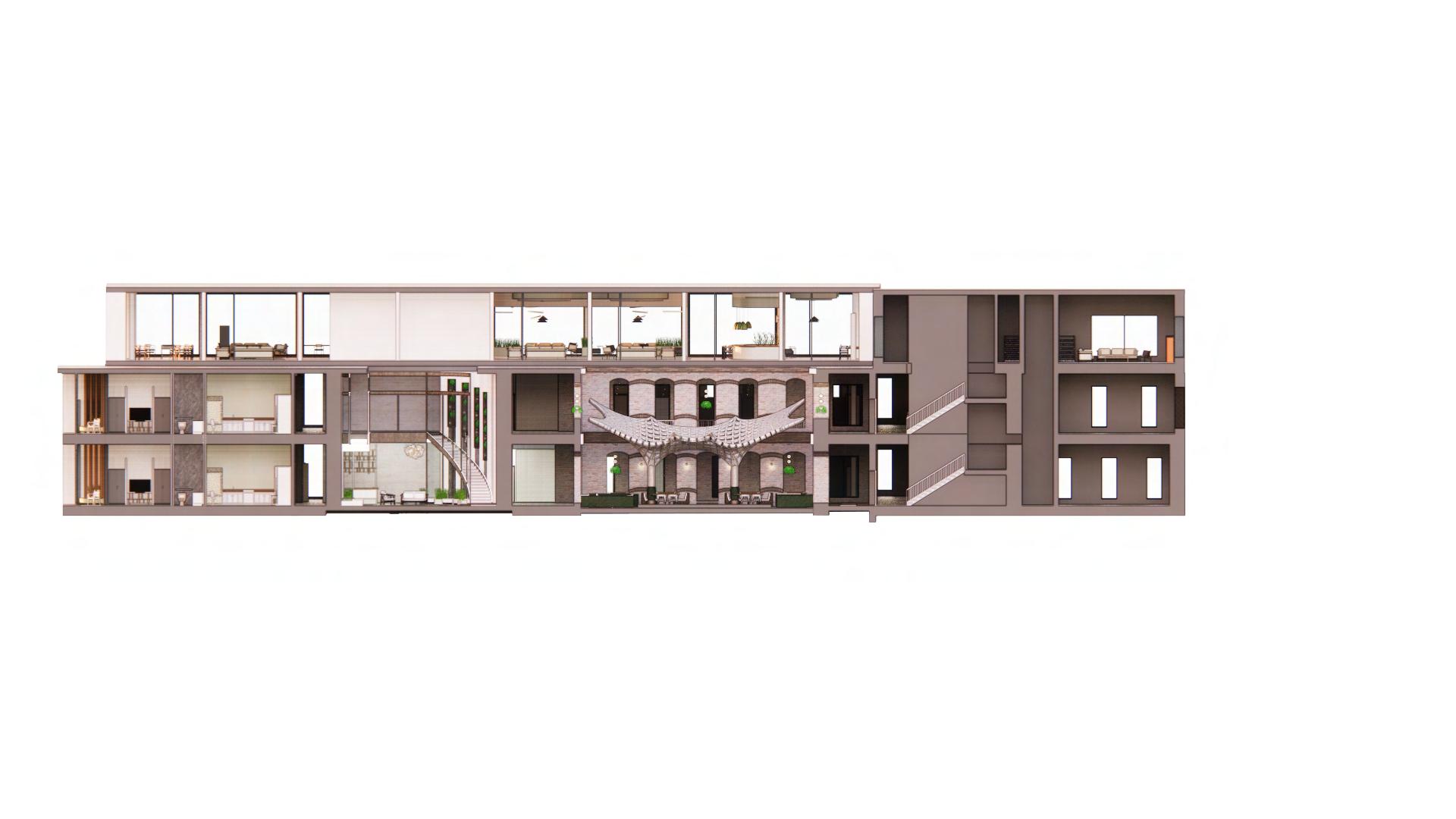 SINGLE UNIT
ENTRANCE HALL
SINGLE UNIT
ENTRANCE HALL

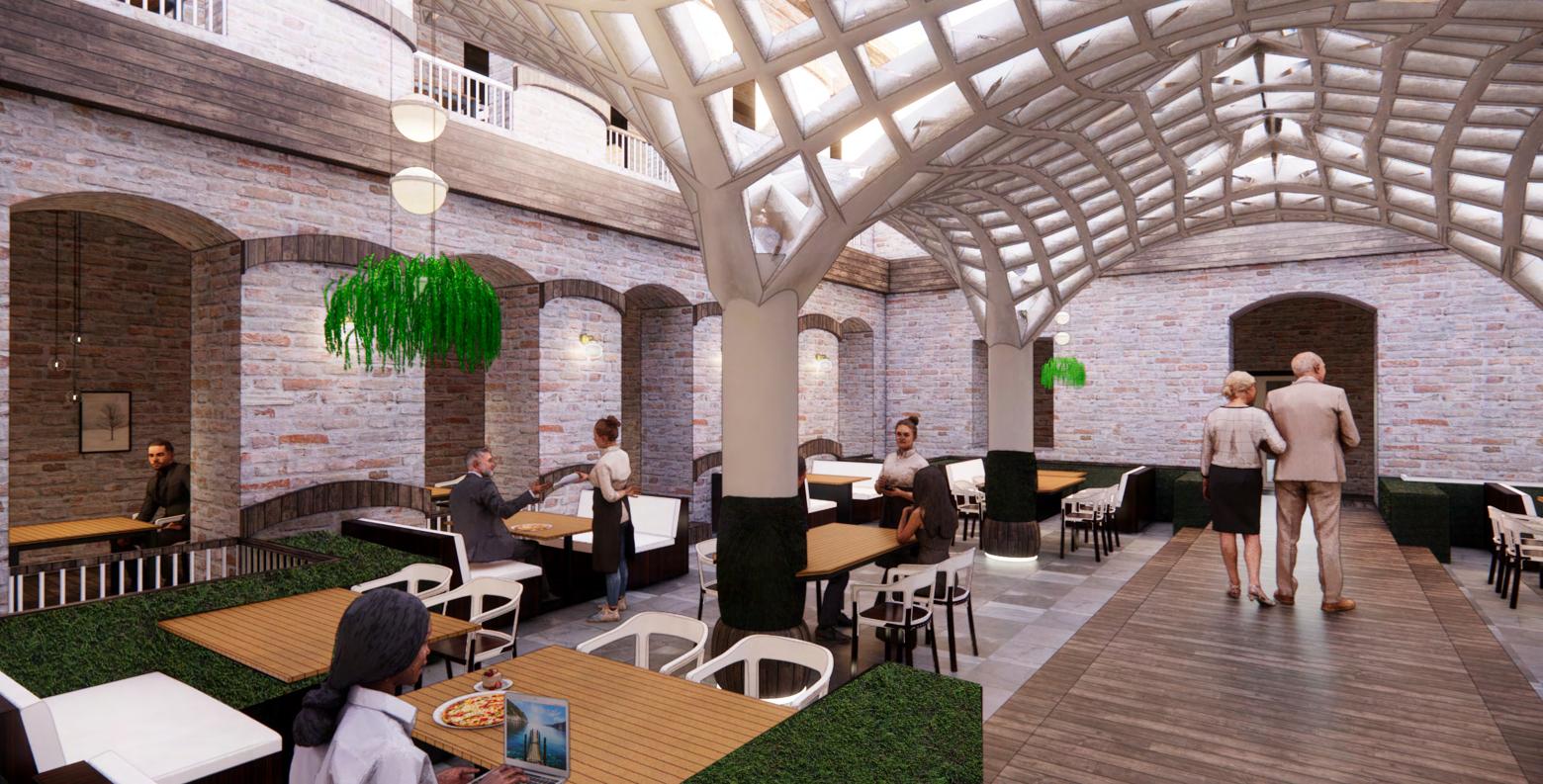
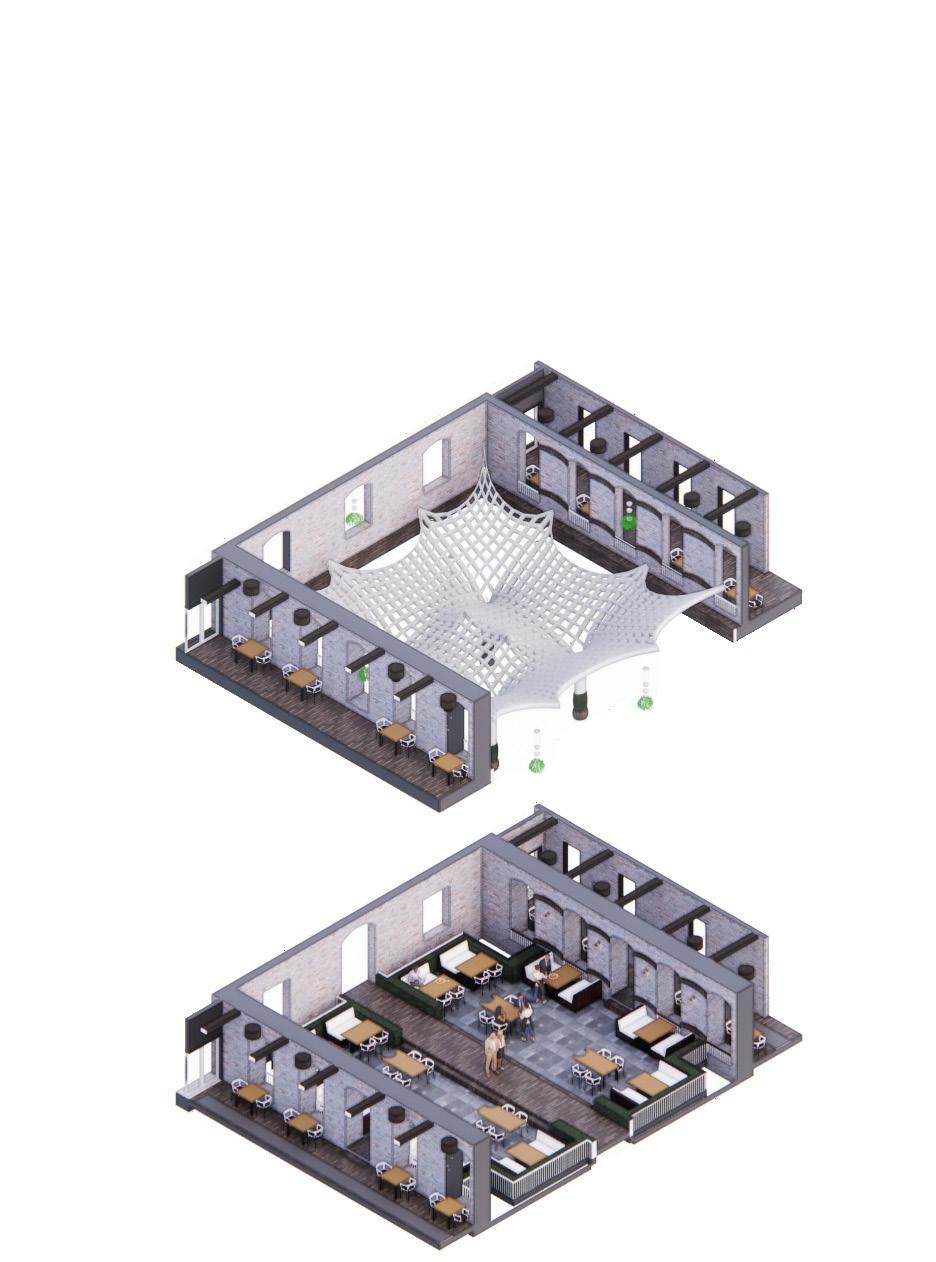
RESTAURANT CONCEPT
ANY TEMPERATURE
The tint above the restaurant helps keep out rain and snow while letting in natural light
2ND FLOOR ACCESS
This restaurant allows for second floor access to provide for additional seating
INDOOR VS. OUTDOOR
The restaurant allows for both indoor and outdoor seating
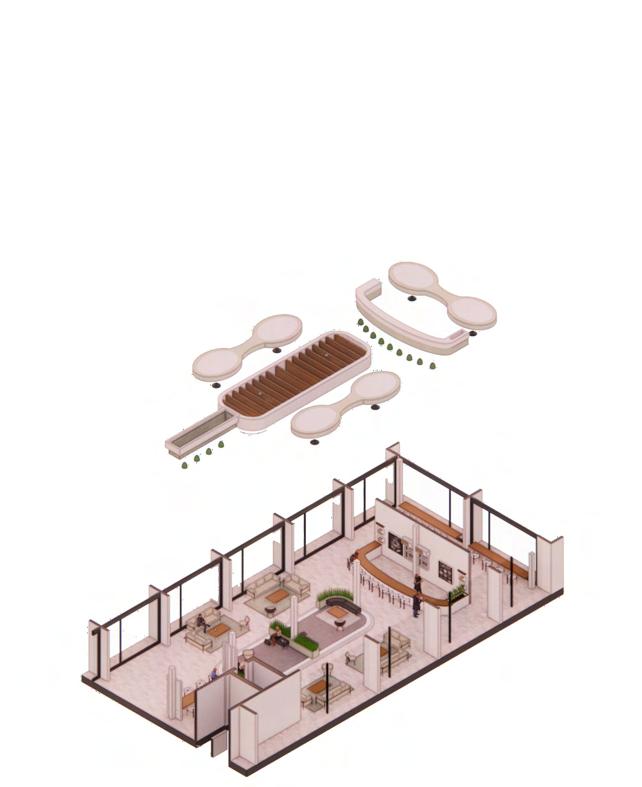
The third floor lounge area boasts a coffee bar where one can watch the sunrise while enjoying food, drinks, and conversation.
At night the lounge area becomes a bar allowing for many people to hang out while the streets of Paderborn are lit up providing an amazing view. It is also located near the game area, giving occupants the opportunity to enjoy a game of pool while enjoying a glass of wine or a beer.

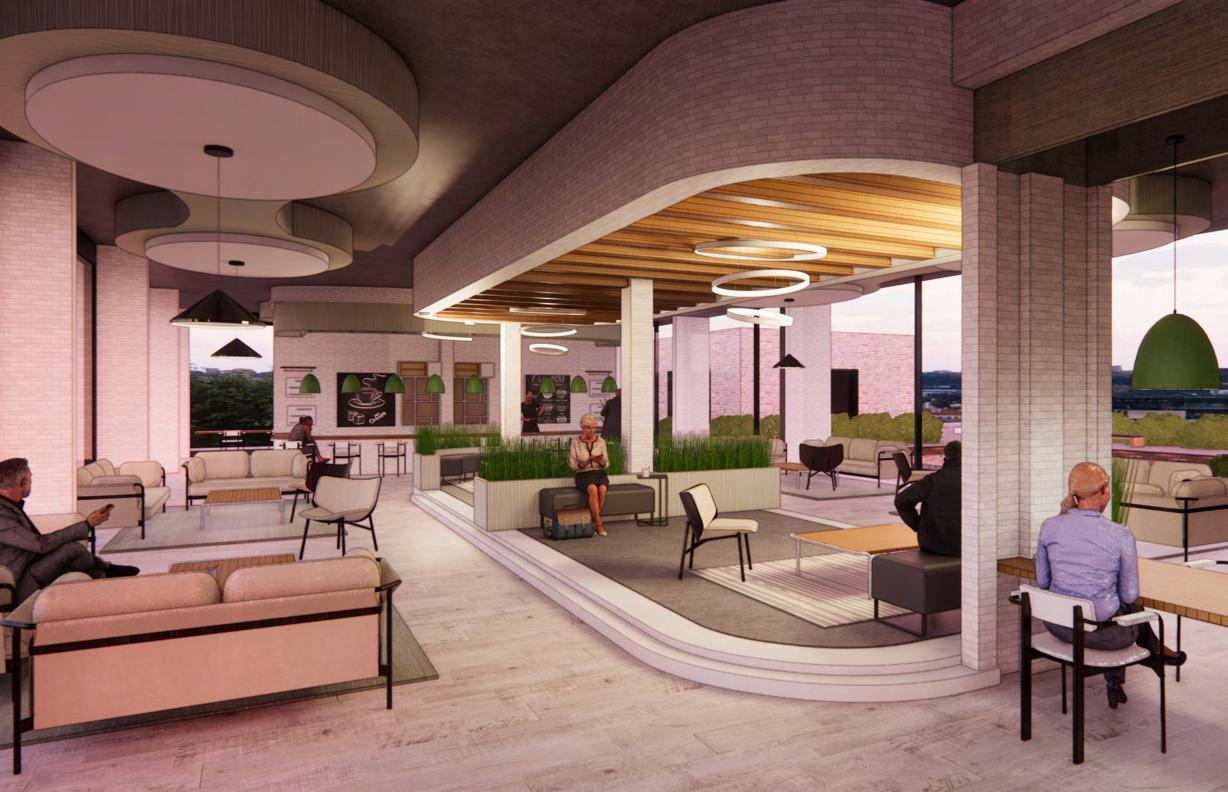
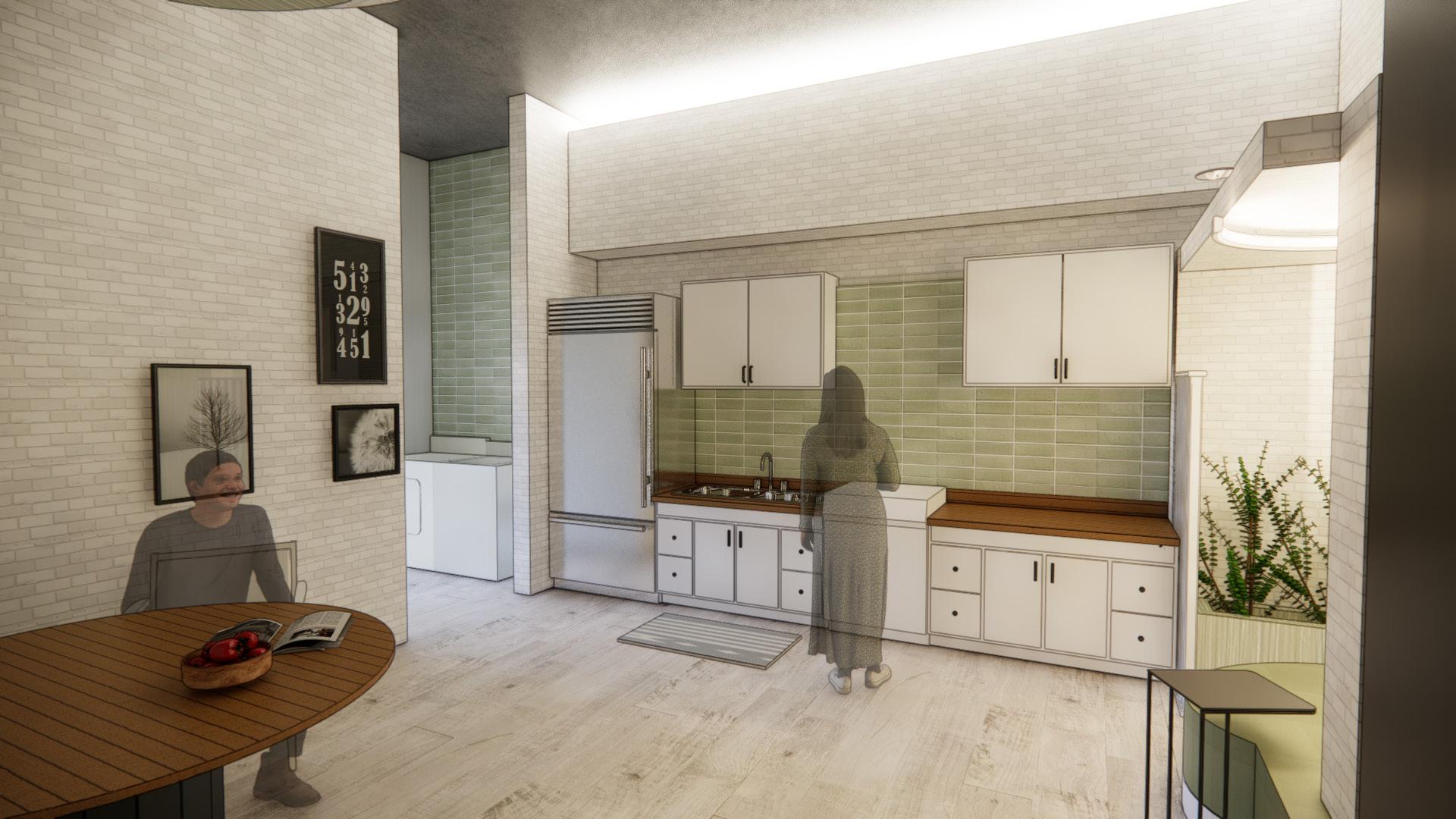
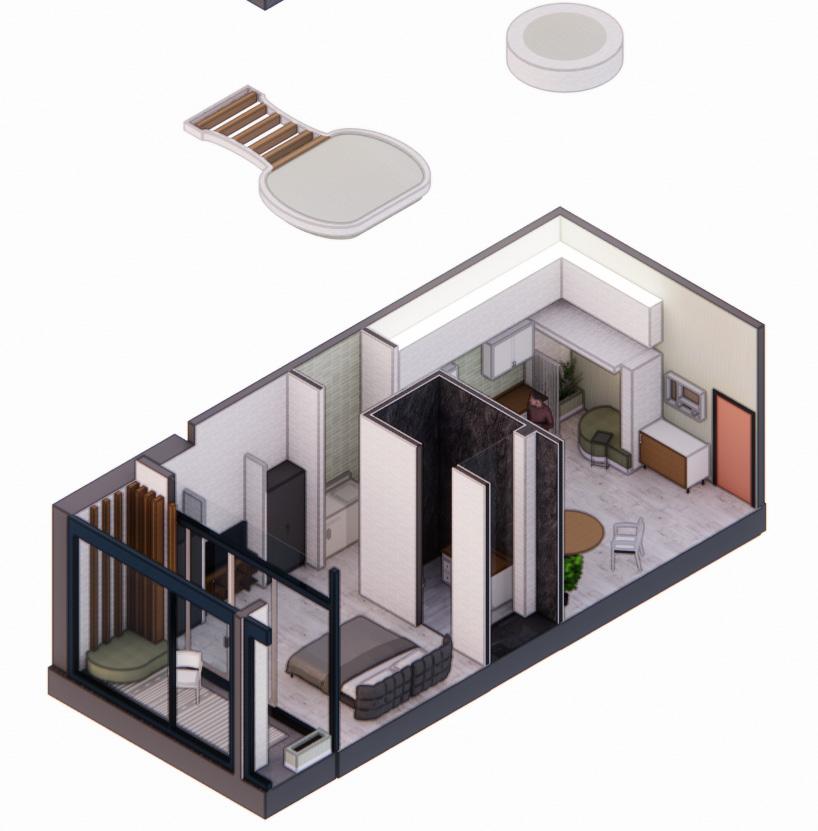
1 2 3
The single unit includes many seating options in the kitchen to allow for meals with guests. The space also includes a similar size bathroom to that of the double unit. Located adjacent to the bedroom is a balcony space that is inclosed to allow the occupant to enjoy a great view no matter the weather.


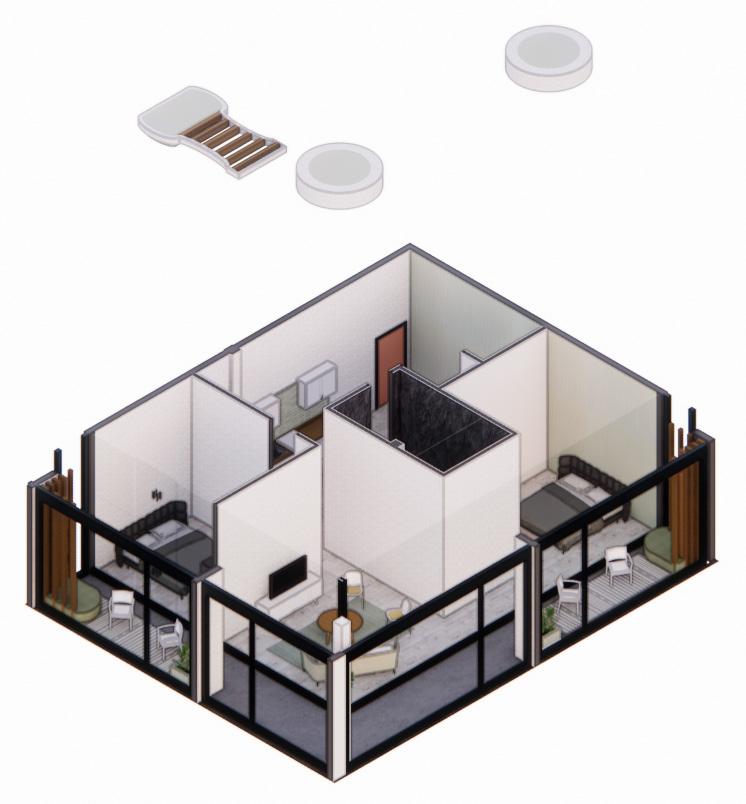
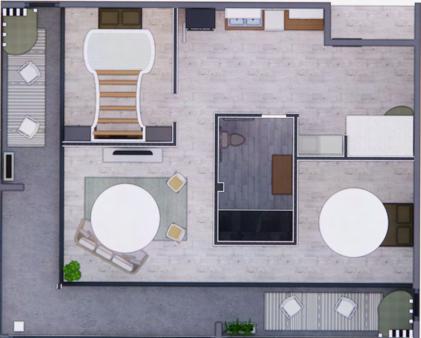
The double unit includes everything the single unit provides with much more. It includes two beds allowing the owners to have seperate beds depending on there sleeping arrangments or allow more spaces to sleep for guests and family. The double unit also includes a larger kitchen and a living room for the occupants to convers and watch tv. The space also includes two balcony seating arrangments located outside both bedrooms to offer a comfortable place and a good view
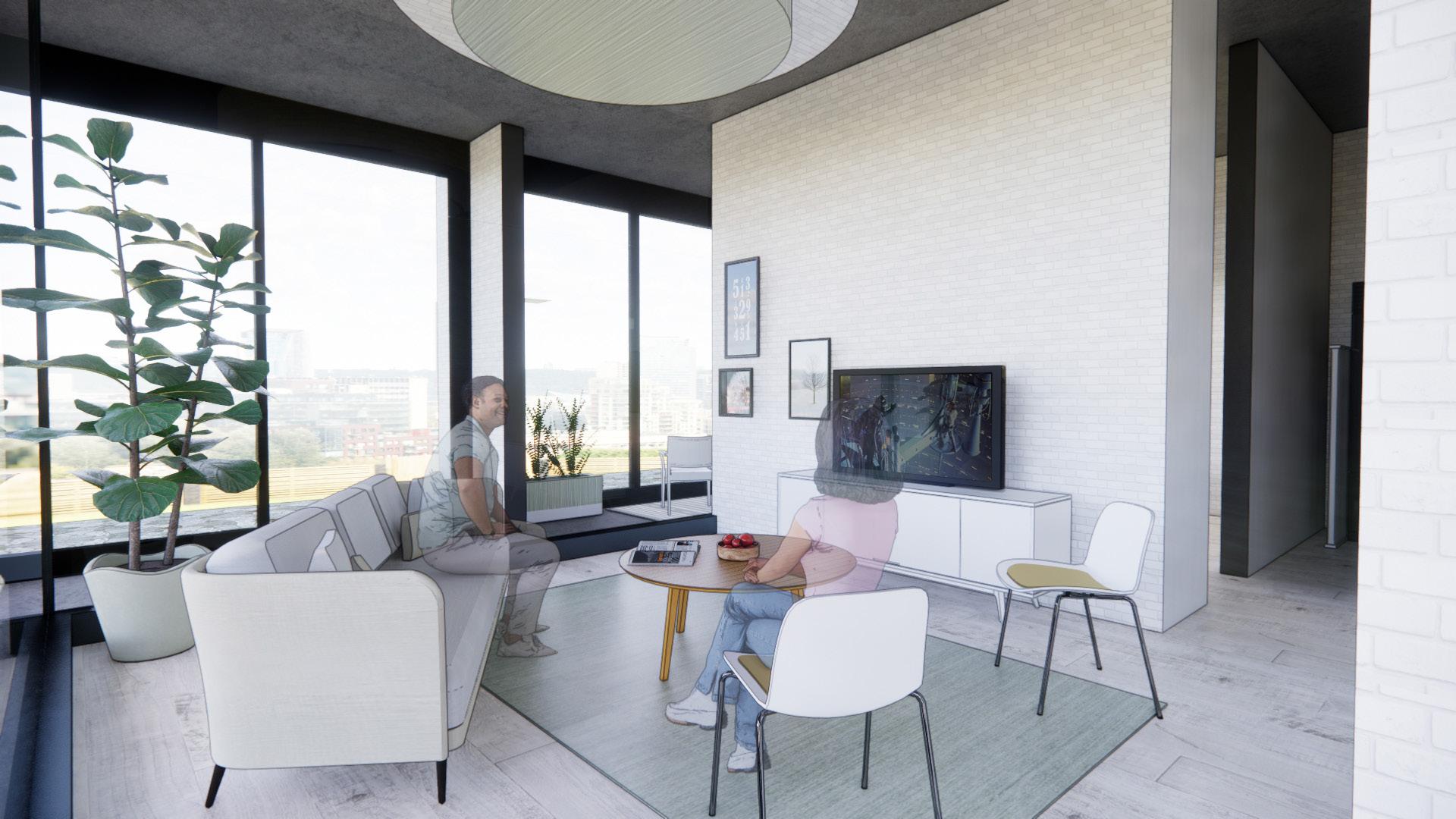 DOUBLE UNIT AXON
DOUBLE UNIT RCP
DOUBLE UNIT AXON
DOUBLE UNIT RCP
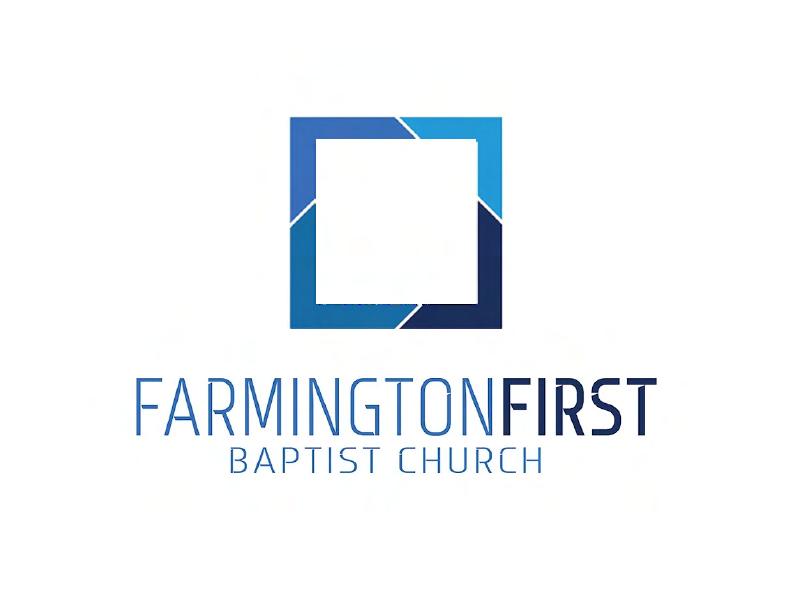
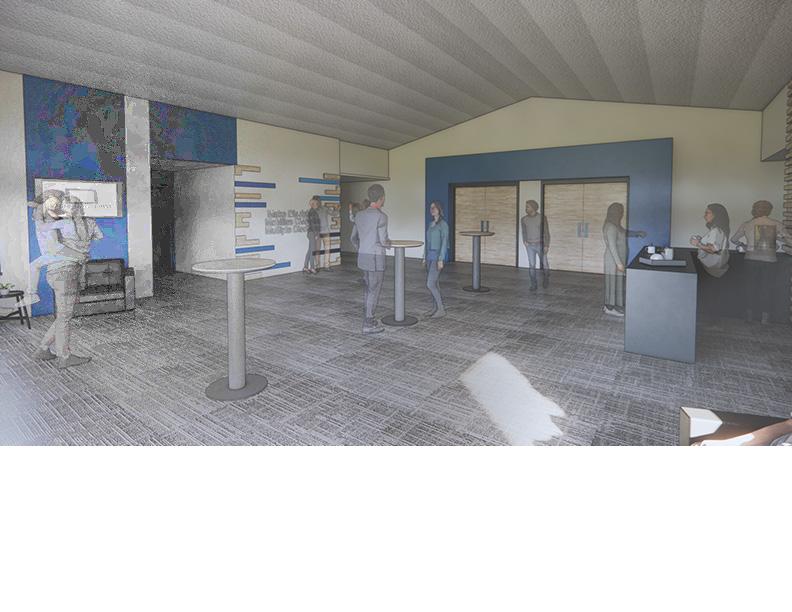
In the front of the building when entering the lobby there is one bathroom on either side of the space.
Both bathrooms where in the planning process of the remodel and the set of bathrooms on the back half of the building. These bathrooms where redeveloped to accomidate for ADA accessibility
Included in the right side of the front lobby is a co ee bar that also doubles as a help desk.
The design for the help desk was to remain open to allow guests a place to grab a co ee before entering the sanctuary.
On both set of walls, when walking in the entrance, there all display screens that will have the weekly run down on a loop.
The blue paint was used on the display walls, to draw attention as the display walls provide important information for rst time guests.
Included on the wall where the entrance is, there is wooden planks and on top of those there will be displayed insporational verses.
This concept was developed by the client and was designed by our group to create vocal point moments when exiting the building
FARMINGTON FIRST BAPTIST CHURCH is located in Farmington, AR on 589 Rheas Mill Rd. Farmington Arkansas is home to approximentaly 10,400 people. Farmington is a growing space, with a growing school district, new community park, and new neighborhoods being built every month. Farmington First Baptist Church has a growing attendance of around 200 people and provides different services for a variety of age groups throughout the week. The site itself is three buildings divided into ages, that being the Kids Zone, the Edge, and the main Church Area, where this project takes primary focus. The project itself focuses on the main lobby, front bathroom and back bathrooms.

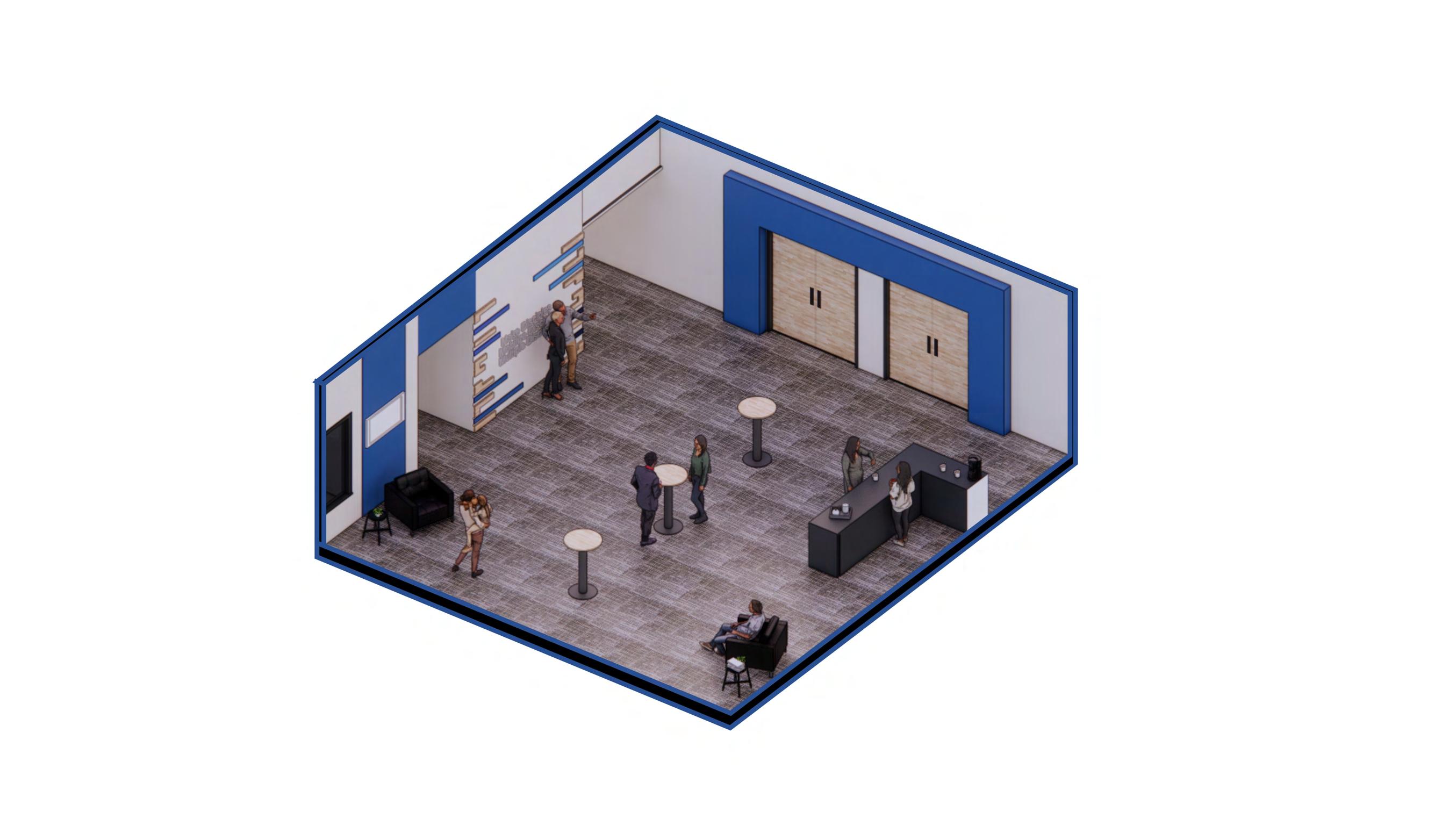
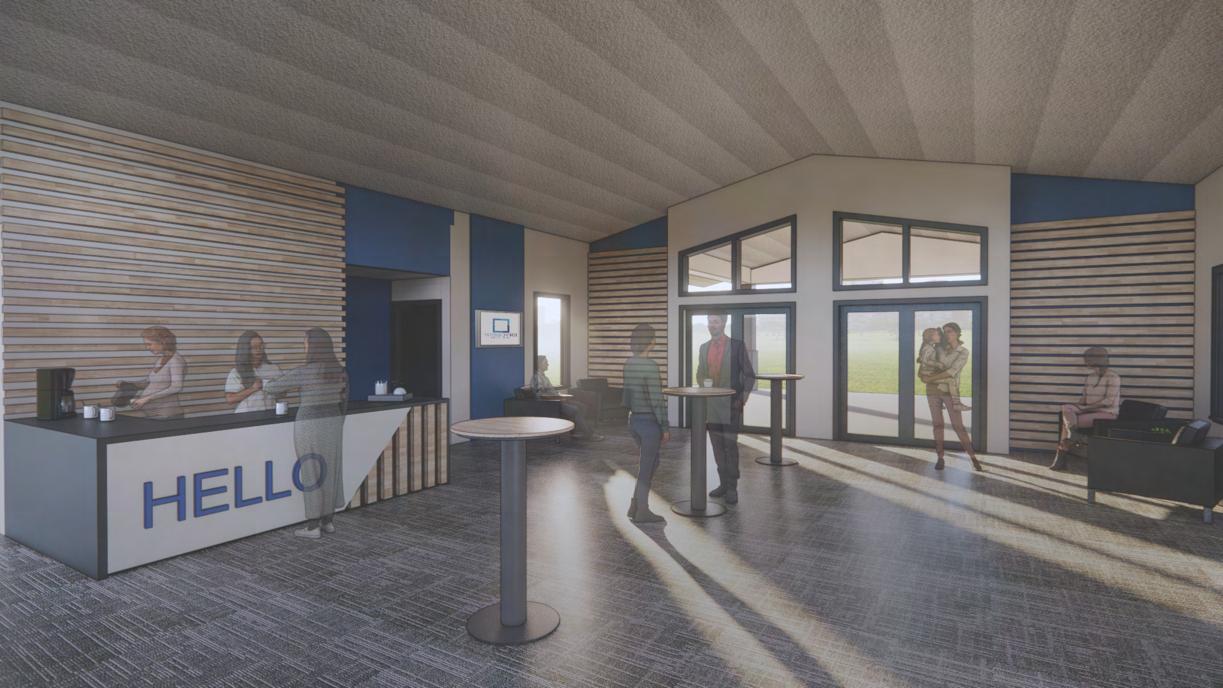

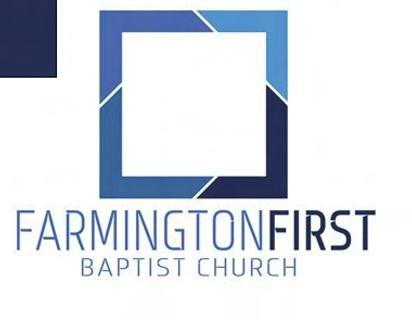
The main color palette that was focused on in our group, was the different shades of blue that where located in the FARMINGTON FIRST BAPTIST CHURCH logo. Throughout the walls, extrustions and murals, the colors are prominent due to its importance from the client. When designing the mural on the left wall, all colors of the logo where represented to be considered as a vocal point for guests. This wall is commonly used to take pictures as it was previously decorated for different holidays and provides a backdrop for guests family pictures. The color palette was something that the client stressed a lot. The color palette provided with the budget only allowed for minimal painted walls to highlight things like bathroom entrances, the walls with display screens, and the large extruded service at the entrance of the sanctuary.