SIERRA WROOLIE ARCHITECTURE
SELECTED WORKS: 2021-2022

SELECTED WORKS: 2021-2022
Akeley, MN
218-252-7979
sierrawroolie@gmail.com
LinkedIn: sierra-wroolie
Hi! I am an architecture student at Iowa State University with minors in Sustainability and Urban Studies. I am interested in working in commercial and institutuinal architecture, especially educational, hospital, and multi-use spaces.

I like the idea of interacting and learning from the community to influence design choices. I also want to work to design inclusive, welcoming spaces for all to use. My goal is to create thoughtful, ecologically sustainable architecture that is community centered and driven.
In addition to my coursework, I enjoy working as an undergraduate teaching assistant and design peer mentor. I am also a member of Iowa Women in Architecture and Datum, an architectural journal organization. Additionally, I am a member of the Iowa State University Honors Program, and am involved in my church community. In my free time, I enjoy cooking, hiking, humor writing, reading and exploring the Ames area.
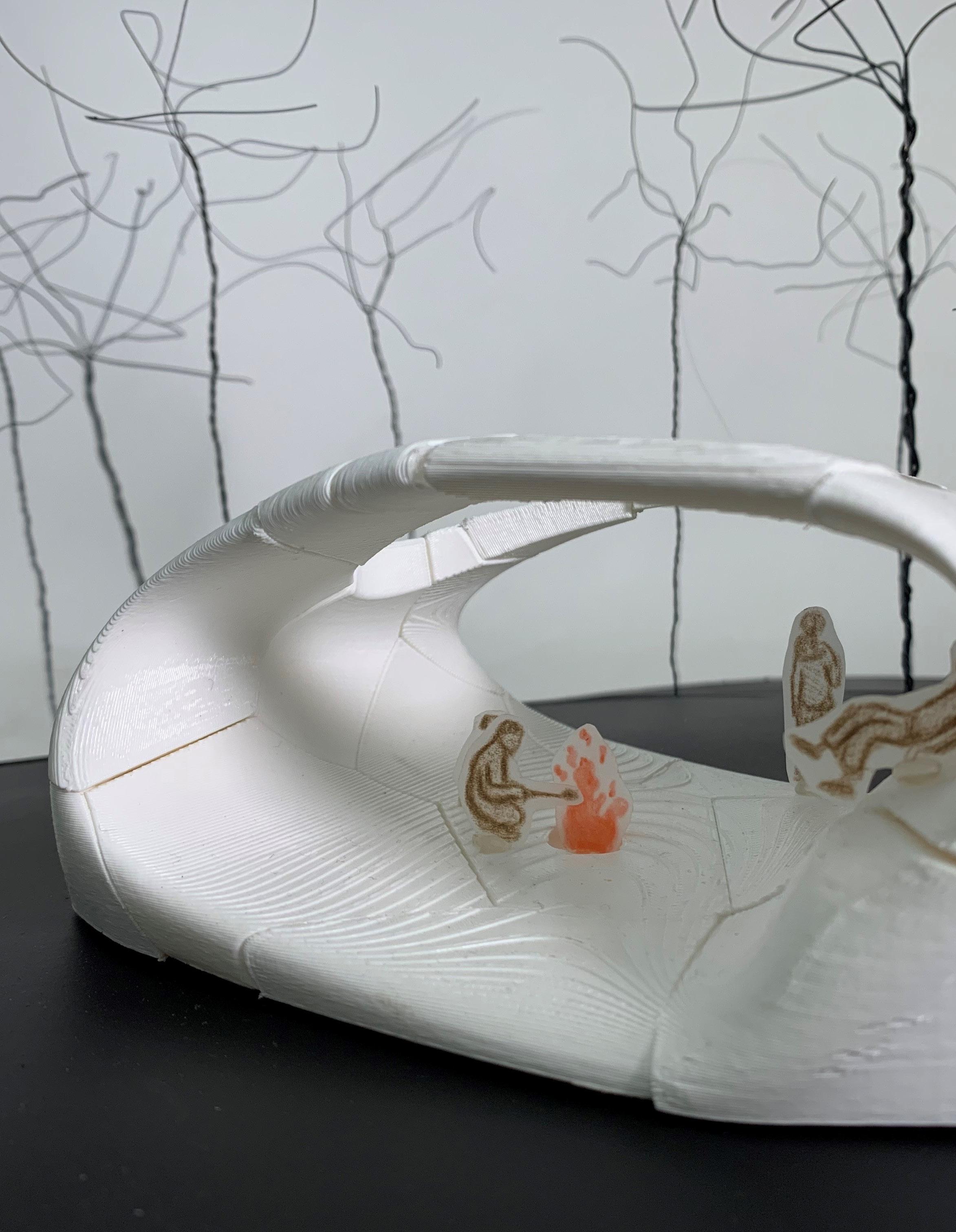
Hearth is a smores-inspired ritual structure. The intent was to create a design that felt fluid and rooted to the site, while also emulating the aura of being around a campfire with loved ones appreciating the world that surrounds us. Throughout the project, I enjoyed advancing my digital modeling skills by working in Rhino and Grasshopper, while also working with non-photorealistic renders in Photoshop. I also learned a bit about site analysis, designing details, and how to 3D print.

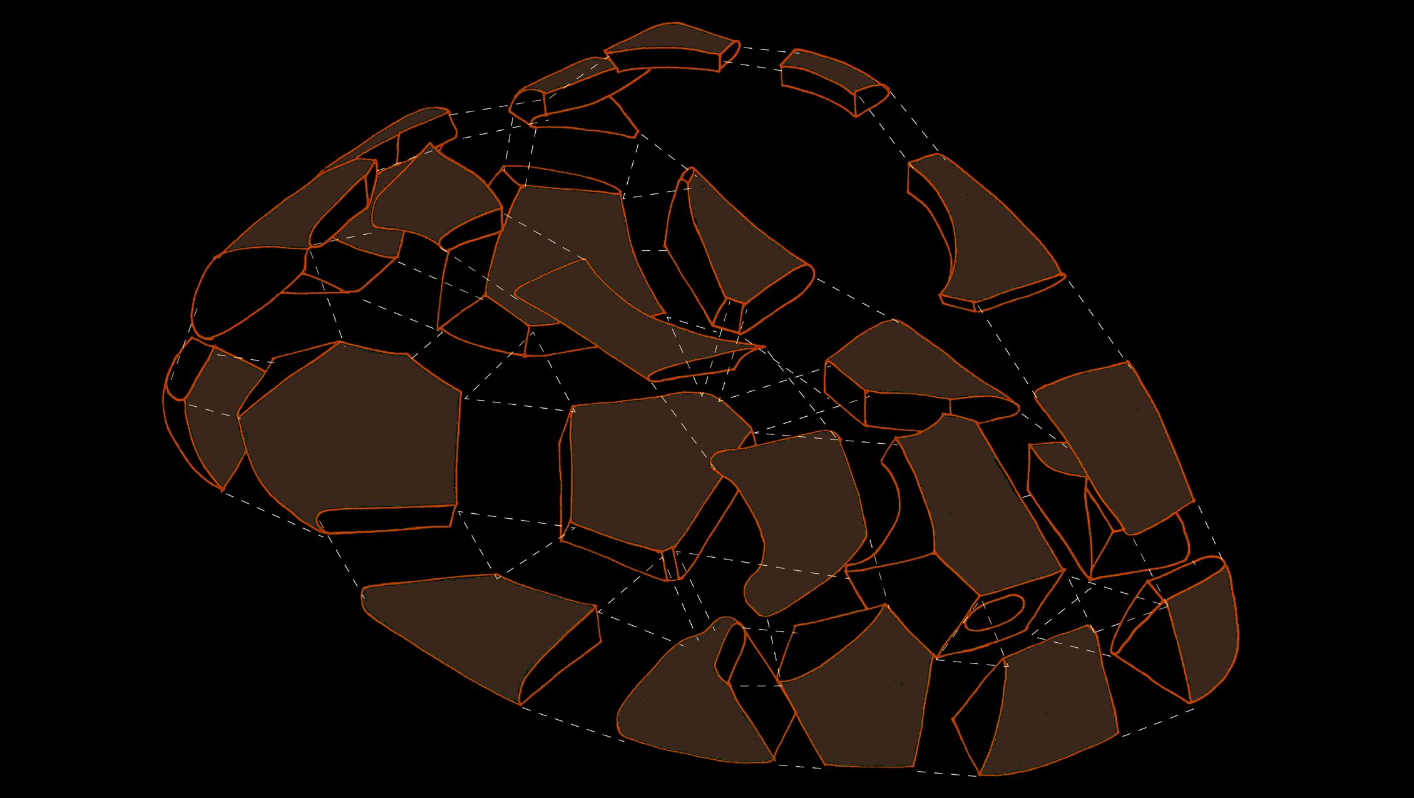
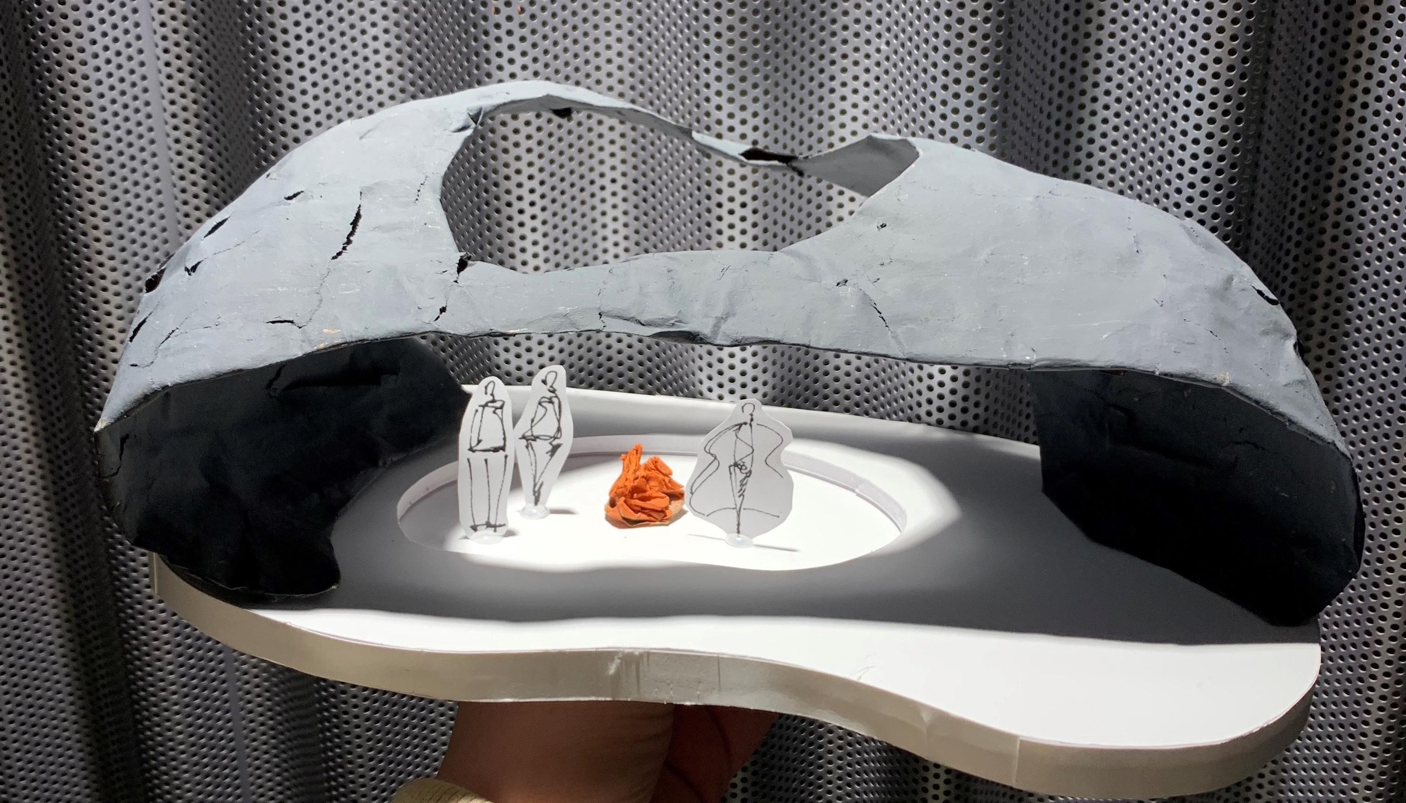
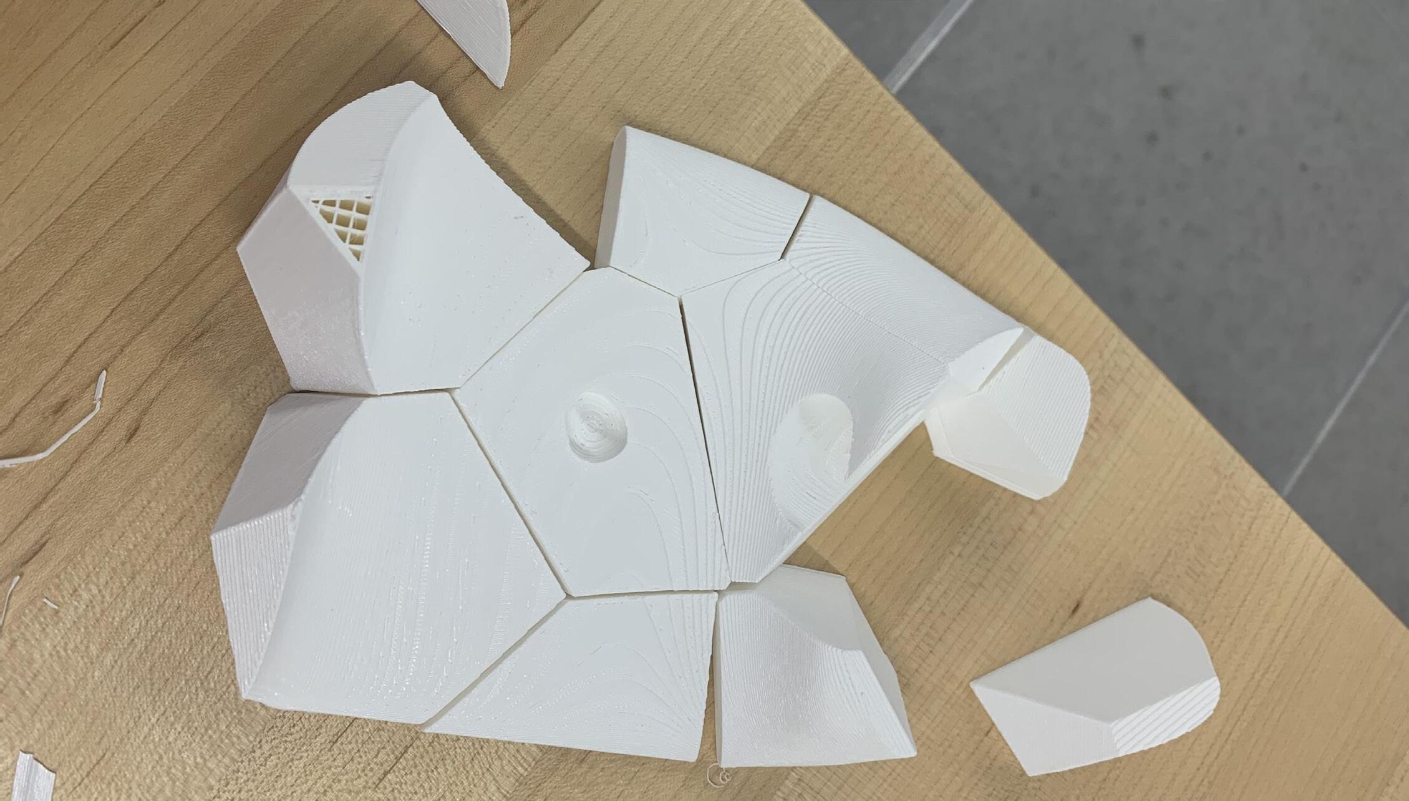
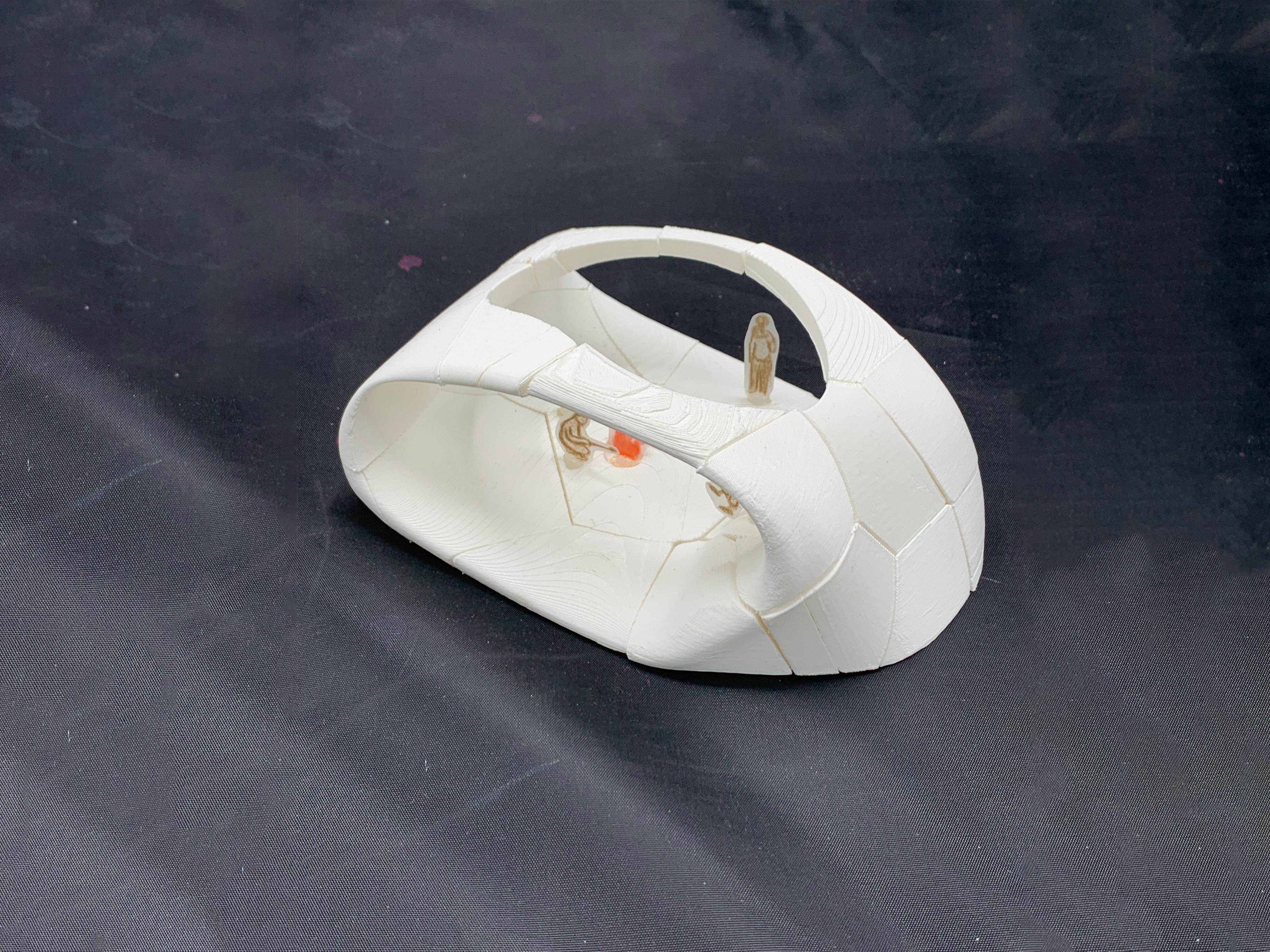

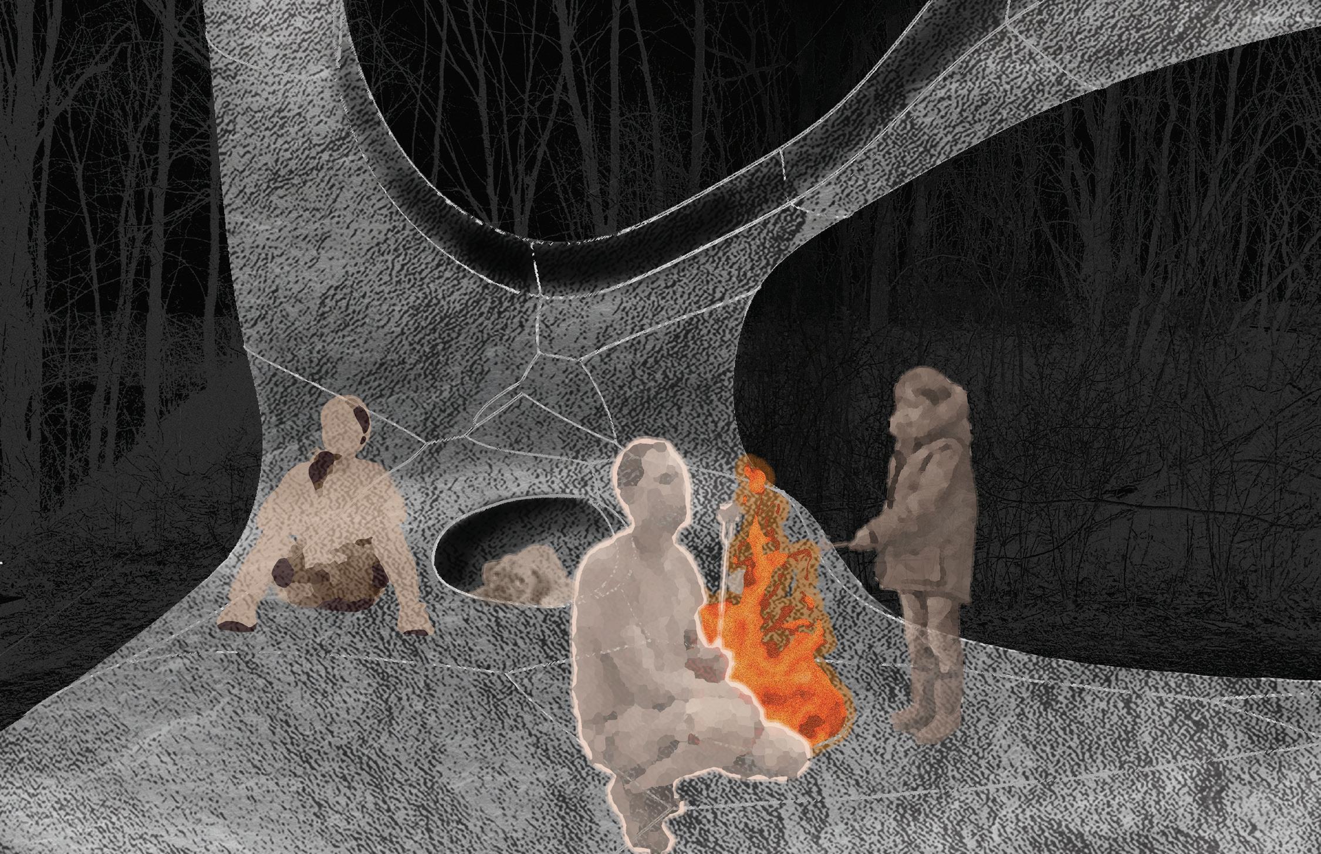
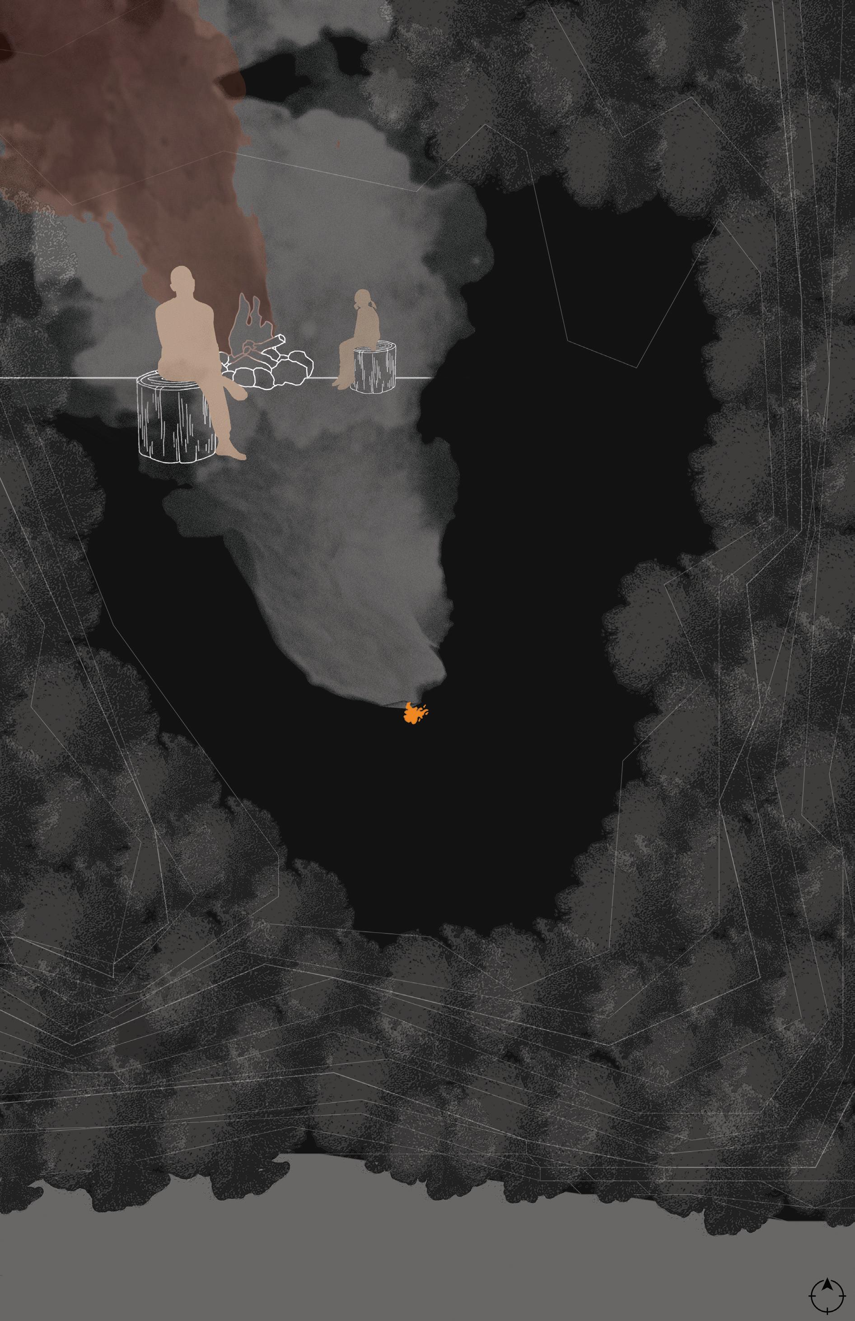
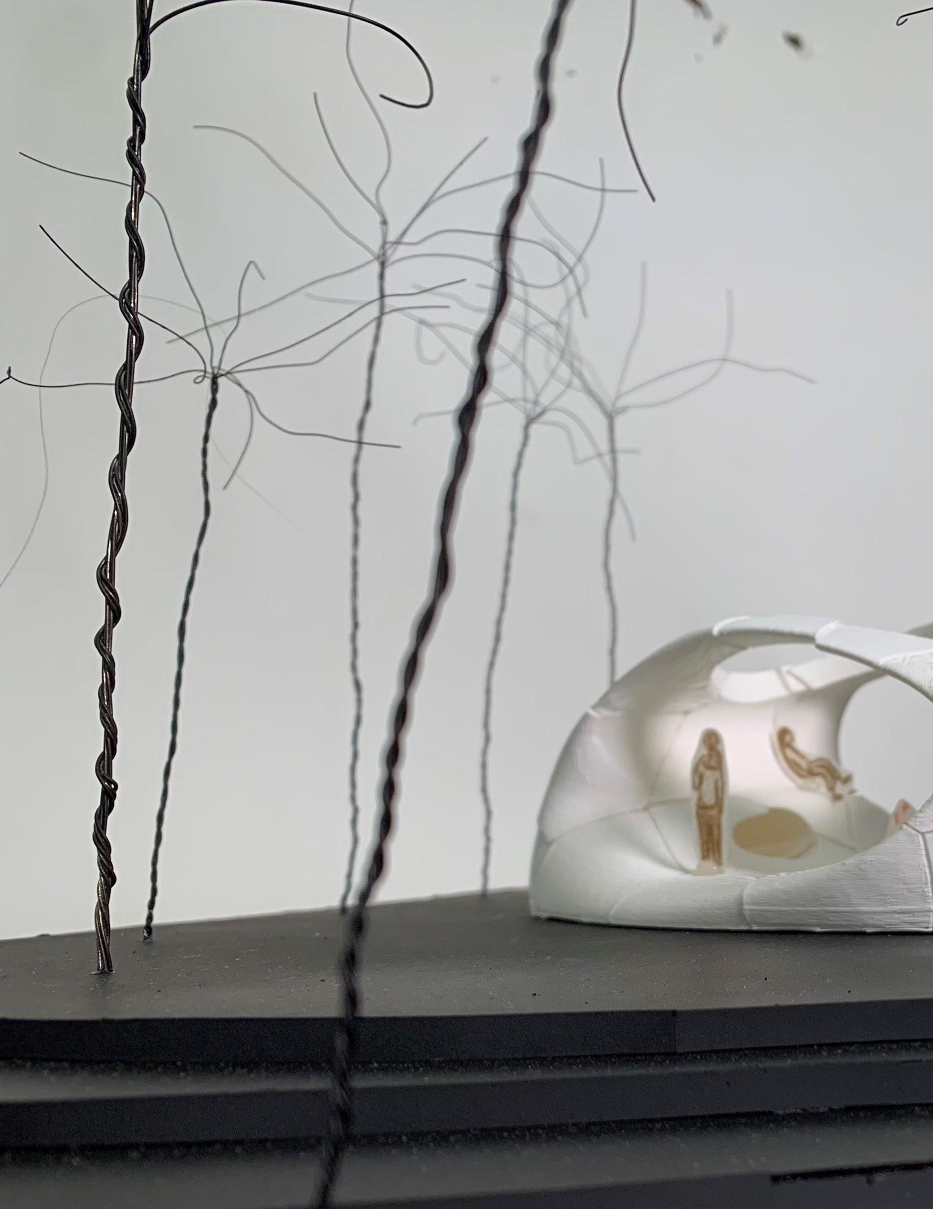
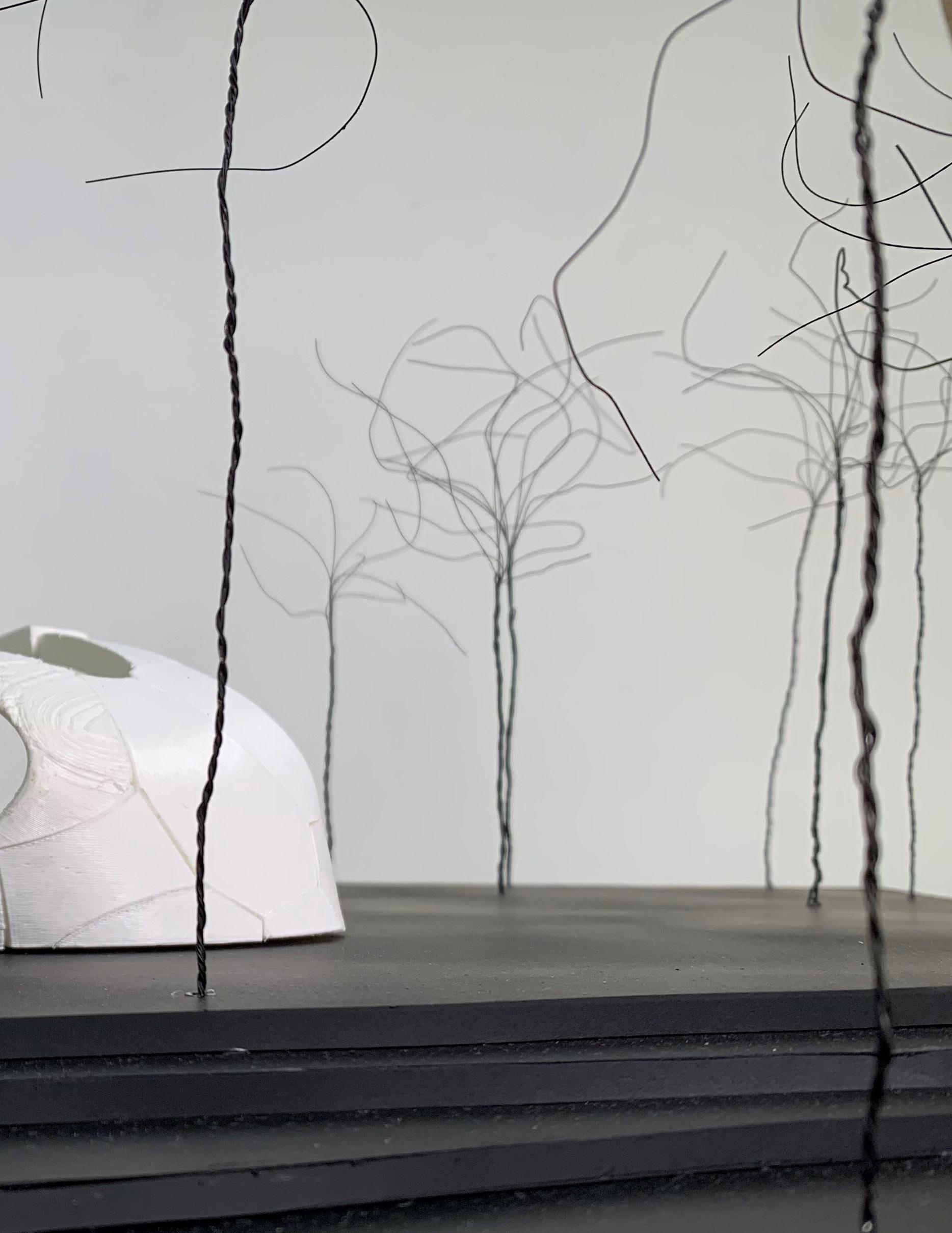


In collaboration with Thomas Anderson, Nichole Gilbert, and Izzy Witten
Mass Timber Manhattanism’s explores Manhattan’s culture of congestion in the context of low-income social housing, with a focus on the idea of lamination. With a focus on wood as a primary building material, we began the research phase by searching for sites in Manhattan. We decided on an 8000 sqft irregular shaped lot in Chinatown. As part of the site analysis team, we were tasked with creating a Rhino model of the site, as well as building a physical model at 1/4” scale. Our model was 5’ x 5’, too large for the CNC, so our team handcut and handcrafted the entire model. Through this experience, I became proficient in using the woodshop to translate from a virtual model to a physical model.
Scale Figures
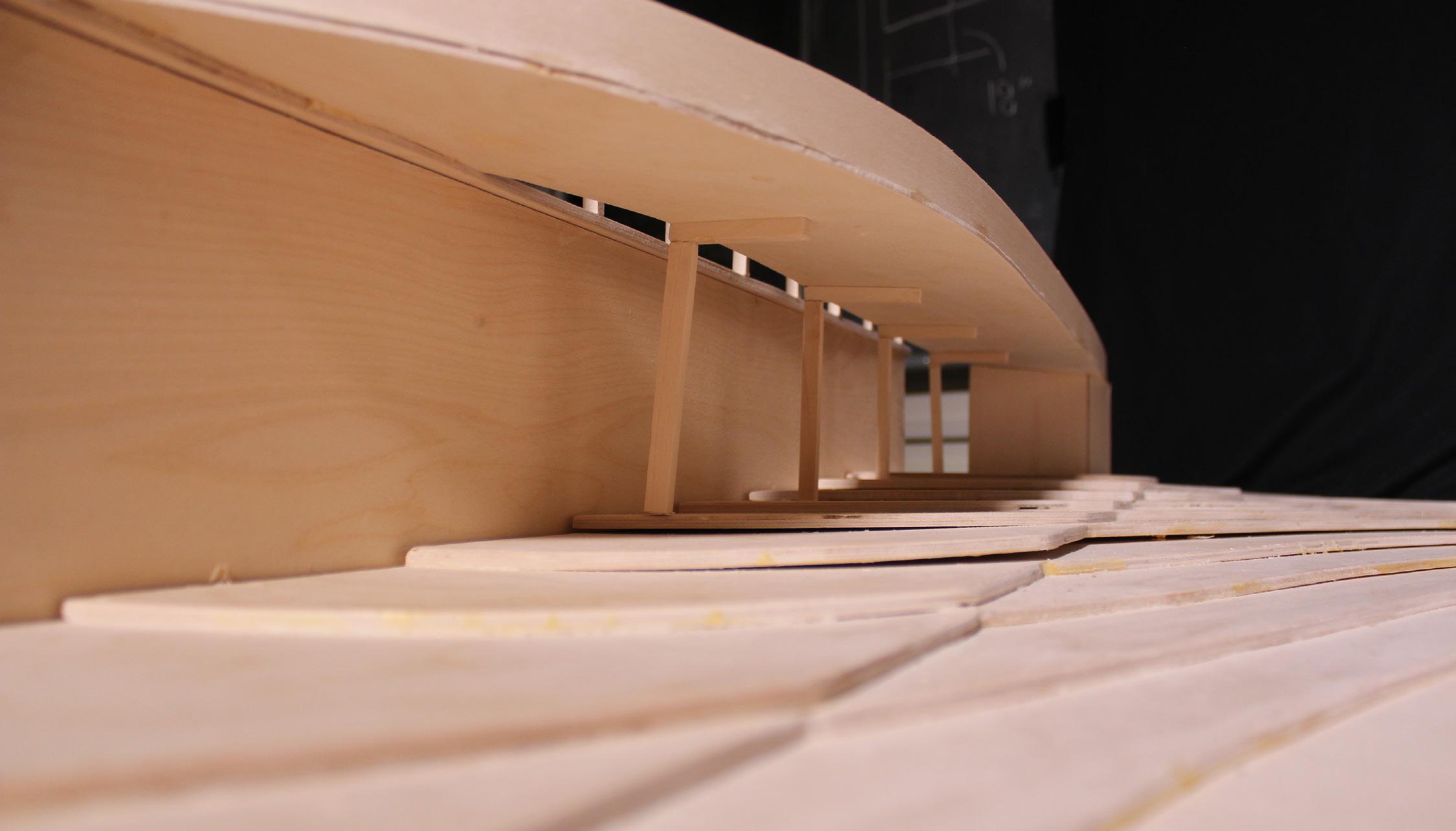
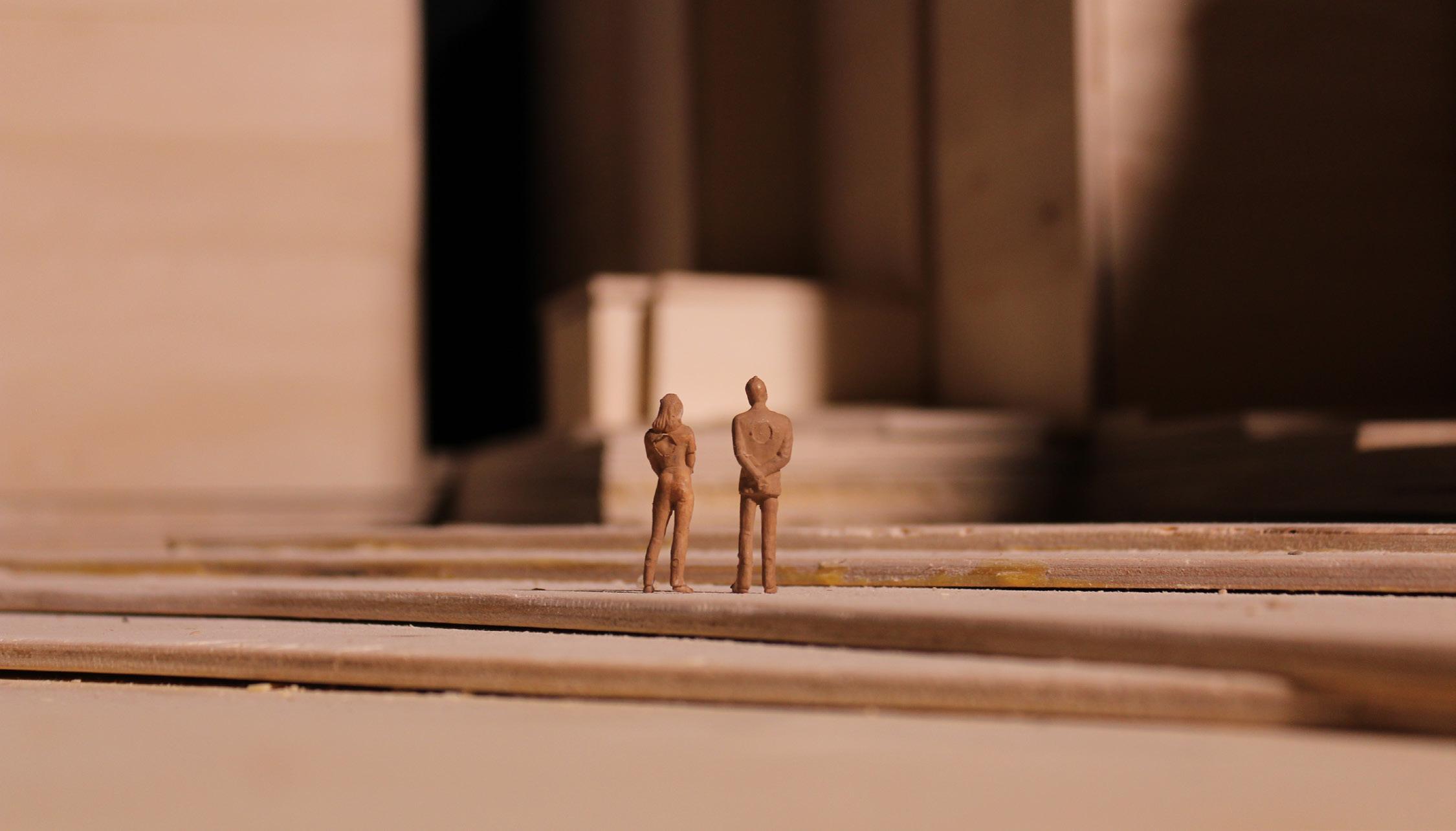
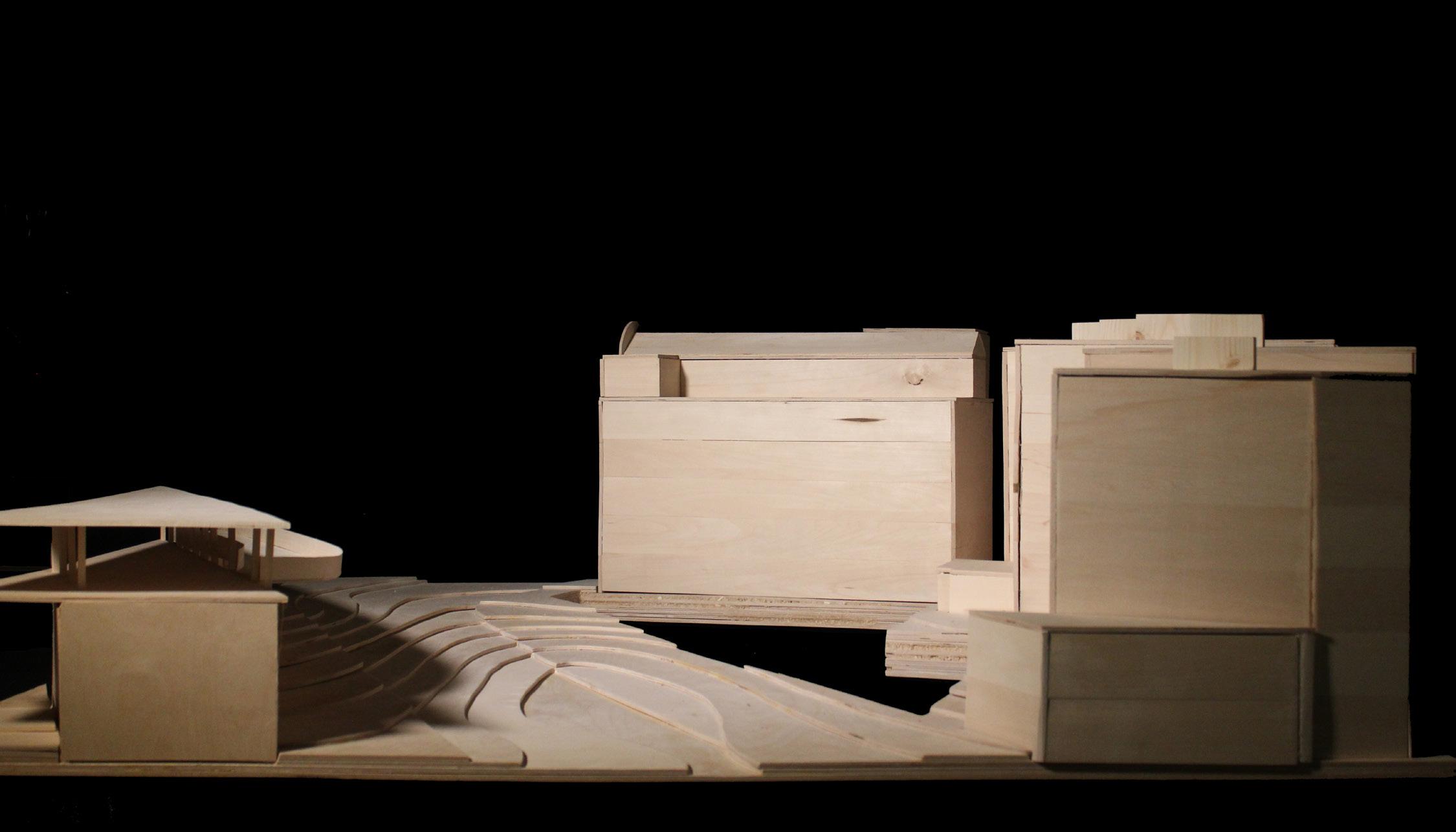
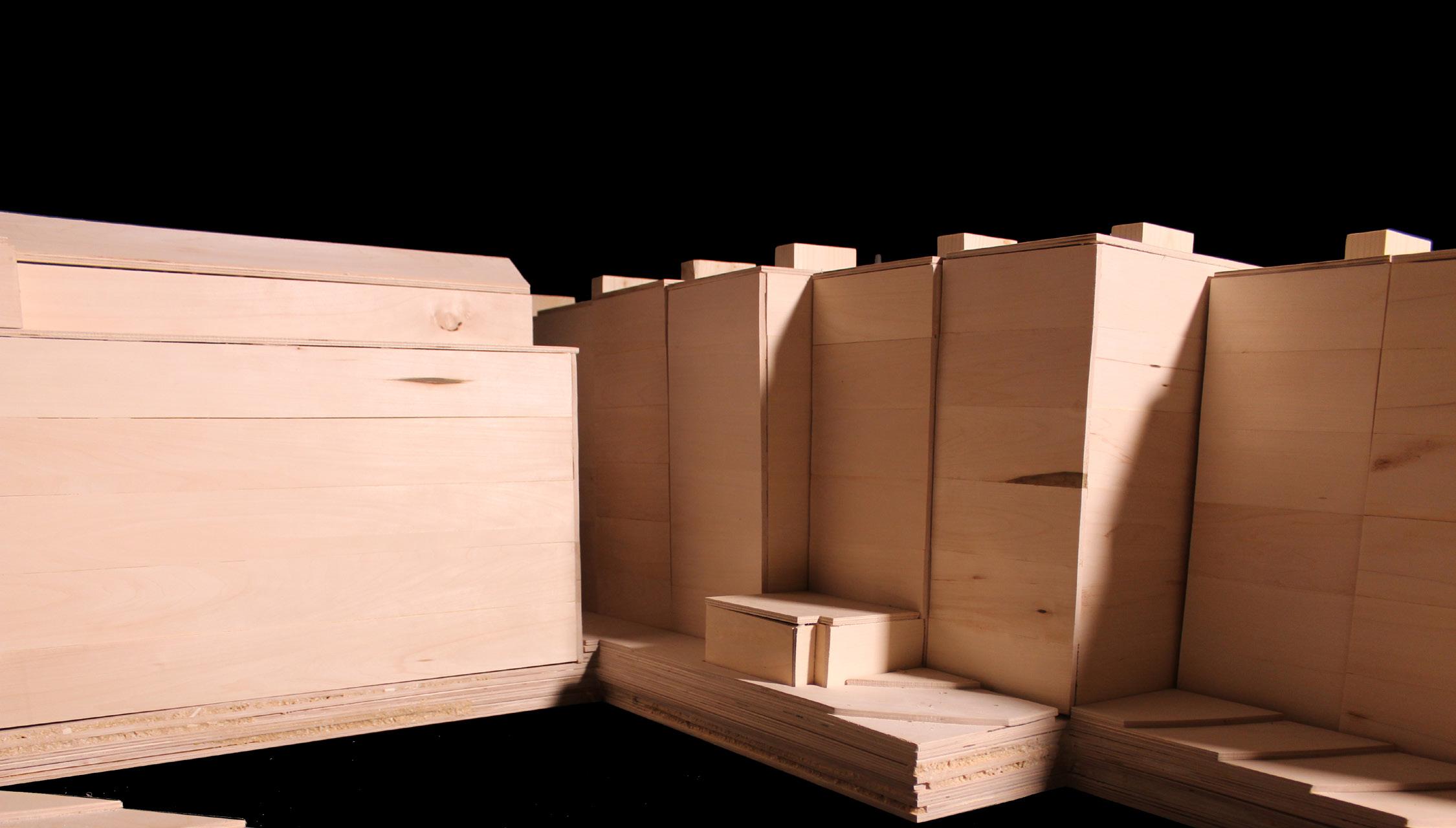

For Arch 345, we were tasked with creating a bench to help understand the relationship between materiality and structure. We started by brainstorming bench ideas and building test models out of paper and chipboard. Then, we modeled the bench in Rhino, created construction documents, organized a budget, and created a workflow schedule to aid in the production and execution of the bench. Our goal was to create an ergonomic bench that was modular and could be organized in multiple configurations.


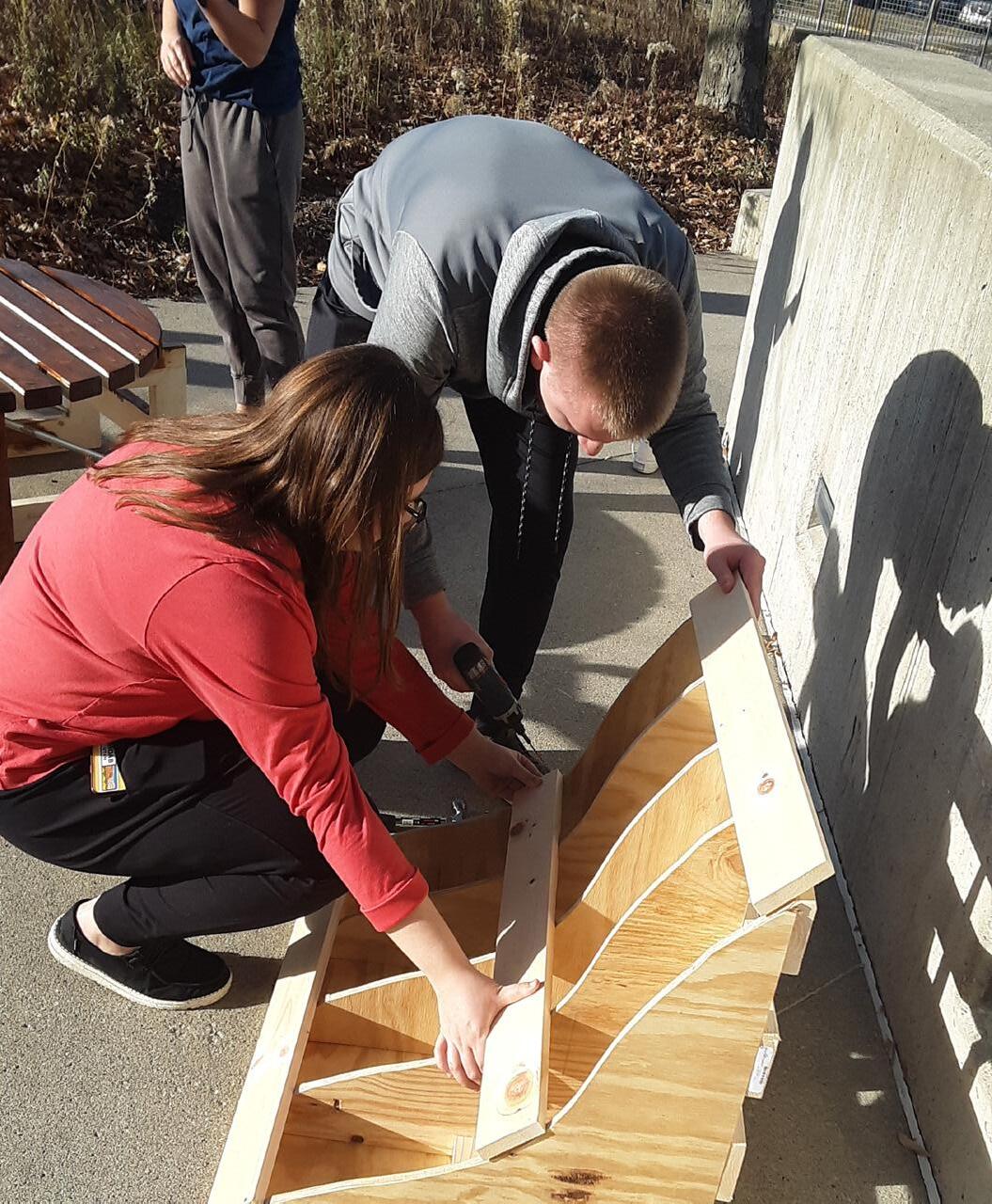

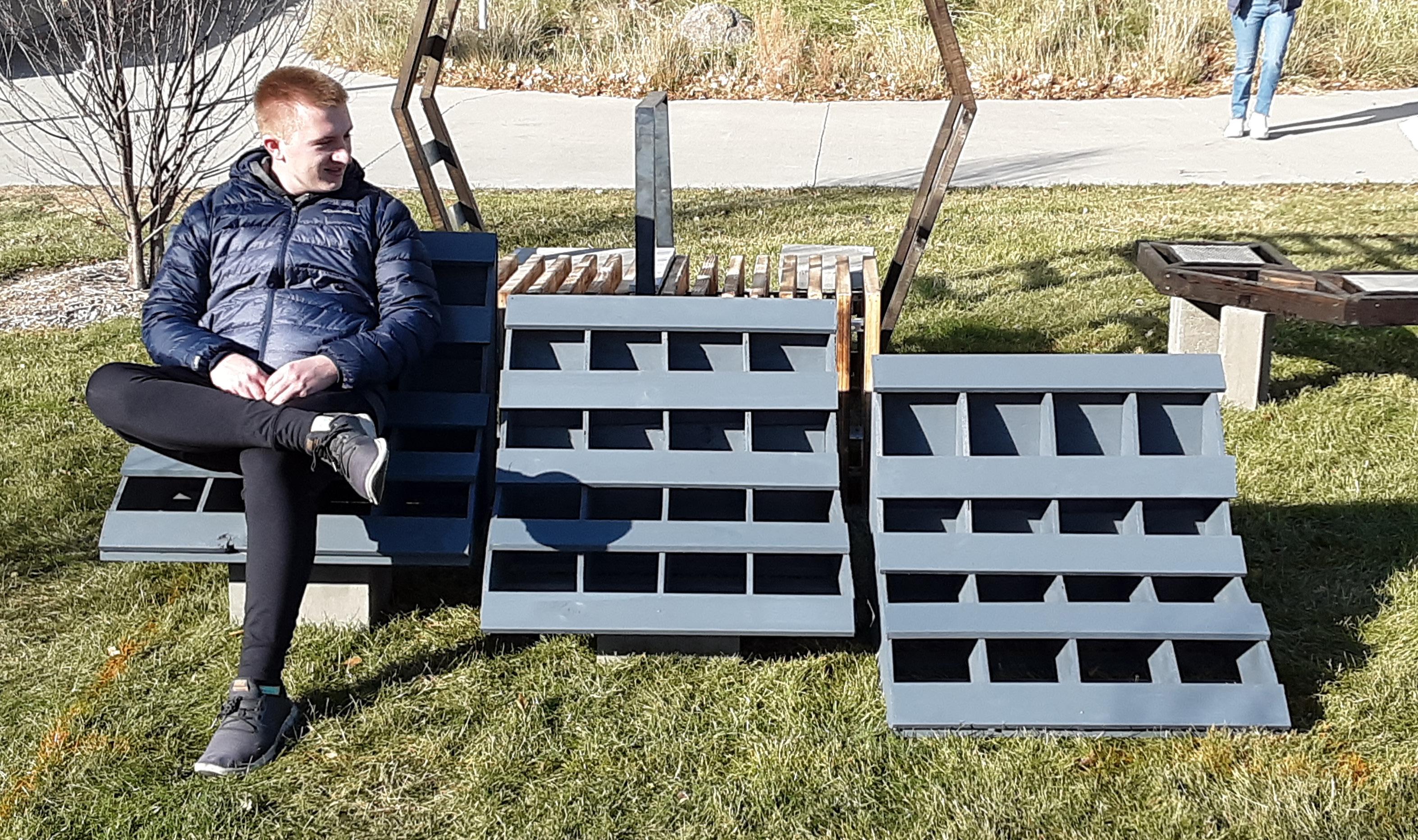

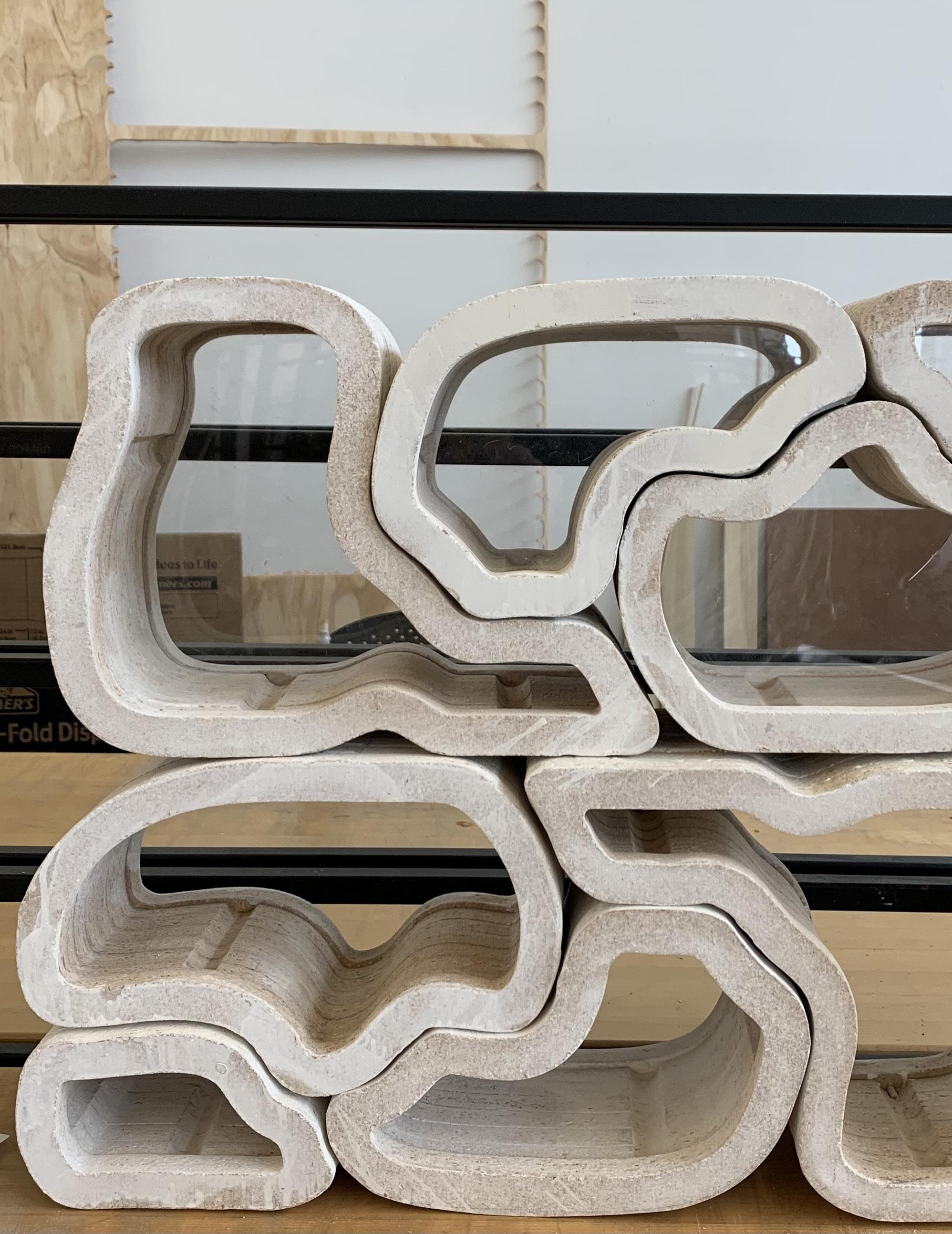
The first project of Arch 202 was strucutred as a client, designer, fabricator project. I was the designer of Orbs, an architectural screen that also served as desktop storage. My client was interested in organic forms that could be arranged multiple ways. I designed the project to be CNC milled out of a single sheet of MDF, then laminated into an “orb” unit of the screen. I enjoyed experimenting with the balance between interesting forms that are modular and stackable.

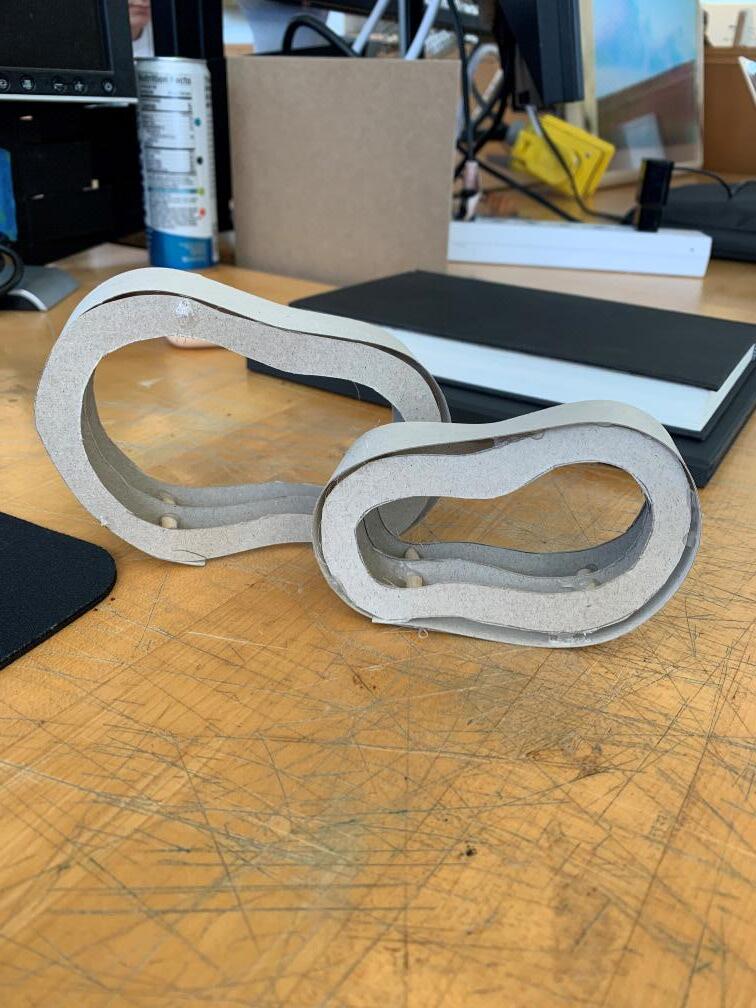
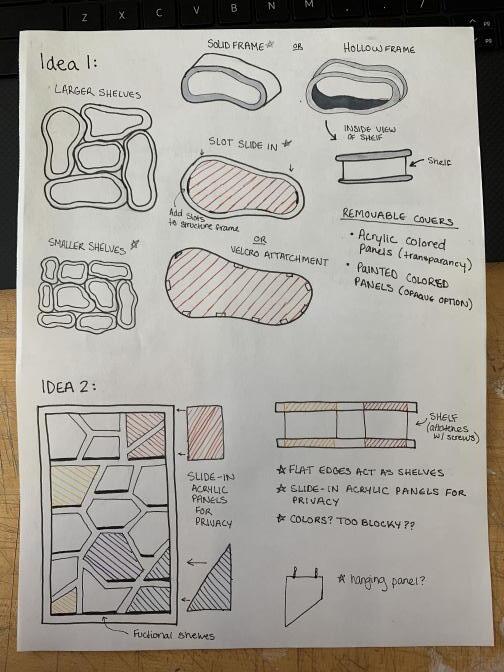



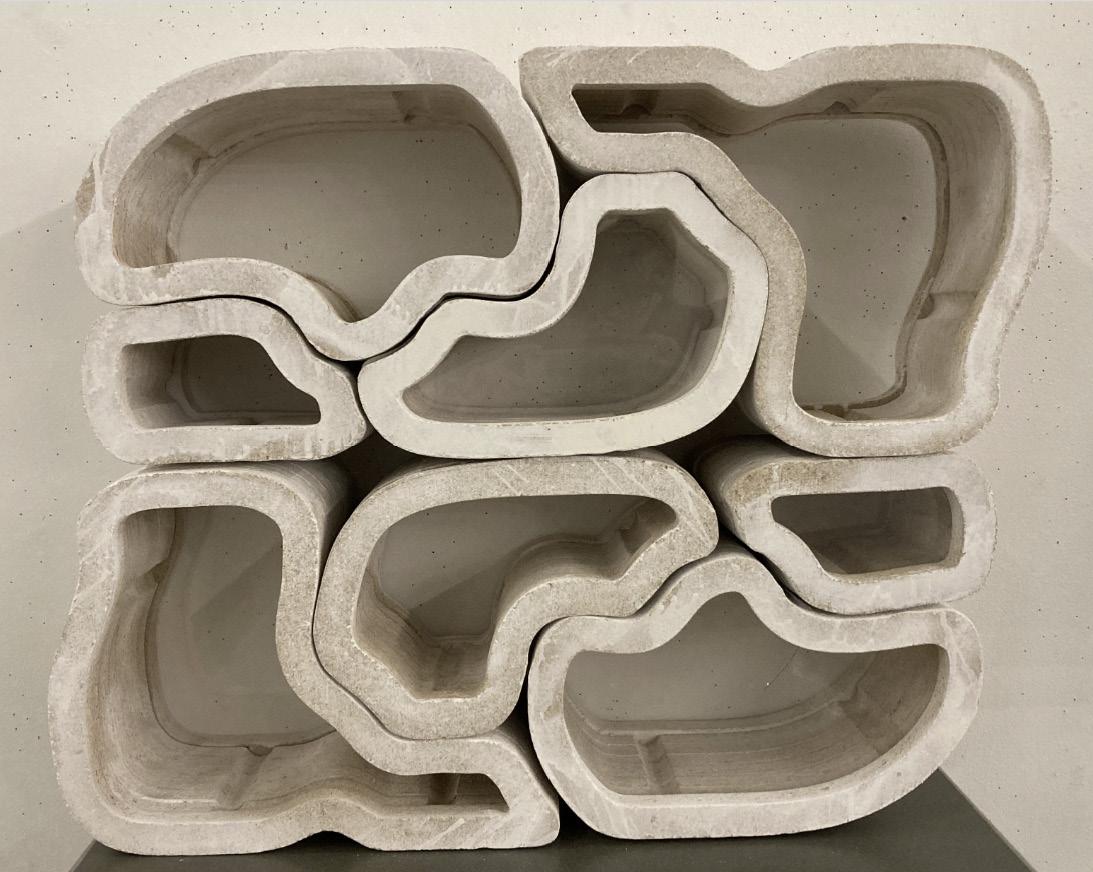
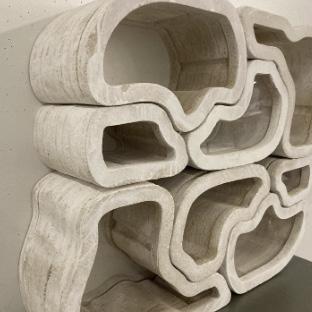
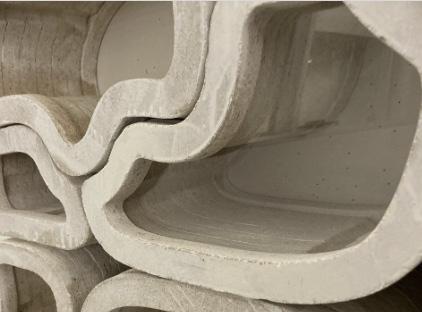
Iowa State University
Bachelor of Architecture
-Honors College
-Sustainability Minor
-Urban Studies Minor
-Dean’s List x5
Alexandria Technical & Community College
Associate in Arts
-Exemplary Honors
Nevis High School
High School Diploma
-Exemplary Honors
-National Honor Society
-Academic All-State x3
-Youth Tour Representitive
-Student Council Secretary
-Academic Decathlon State Medalist x2
Adobe Illustrator, Adobe Photoshop, Adobe InDesign, AutoCAD, Rhino 3D, Enscape, Lumion, Microsoft Office, Grasshopper (Beginner), Revit (Beginner), Leadership, Time Management, Communication, Sketching, Teamwork, Organization
Iowa State University College of Design August 2022 - Present DSN S 115 Peer Mentor
-Coordinated meetings with 25 students in the core program to help inform and guide their future coursework
-Collaborated with other peer mentors to conduct events and presentations for all DSN S 115 students
First National Bank North May 2022 - Present Drive-up Teller
-Responsible for accurate and safe bank transactions while assisting with customer inquiries
Center for Excellence in Learning and Teaching
December 2020 - Present Undergraduate Teaching Assistant
-Utilized attention to detail while organizing files, emailing students, and grading work to promote success throughout the organization
Christmas Point Wild Rice Company May 2020 – Jan 2022 Sales Associate
-Arranged products in the store to create displays catering to our clientele and assisted customers
Iowa Women in Architecture
-Networked with female architecture students and discussed how to be successful in the field of architecture
Datum, Student Journal of Architecture
-Collaborated with other architecture students to create a cultivated spread of student work, organized into a publication
Iowa State University
First-Year Honors Program Leader
-Co-taught an introductory honors seminar course for 14 freshman honors students to acquaint them with Iowa State University, the honors program, and the community of Ames
City Play! A Landscape Architecture Faculty Research Project
-Collaborated virtually with a multidisciplinary team of design students to research how individuals interact with space post-pandemic