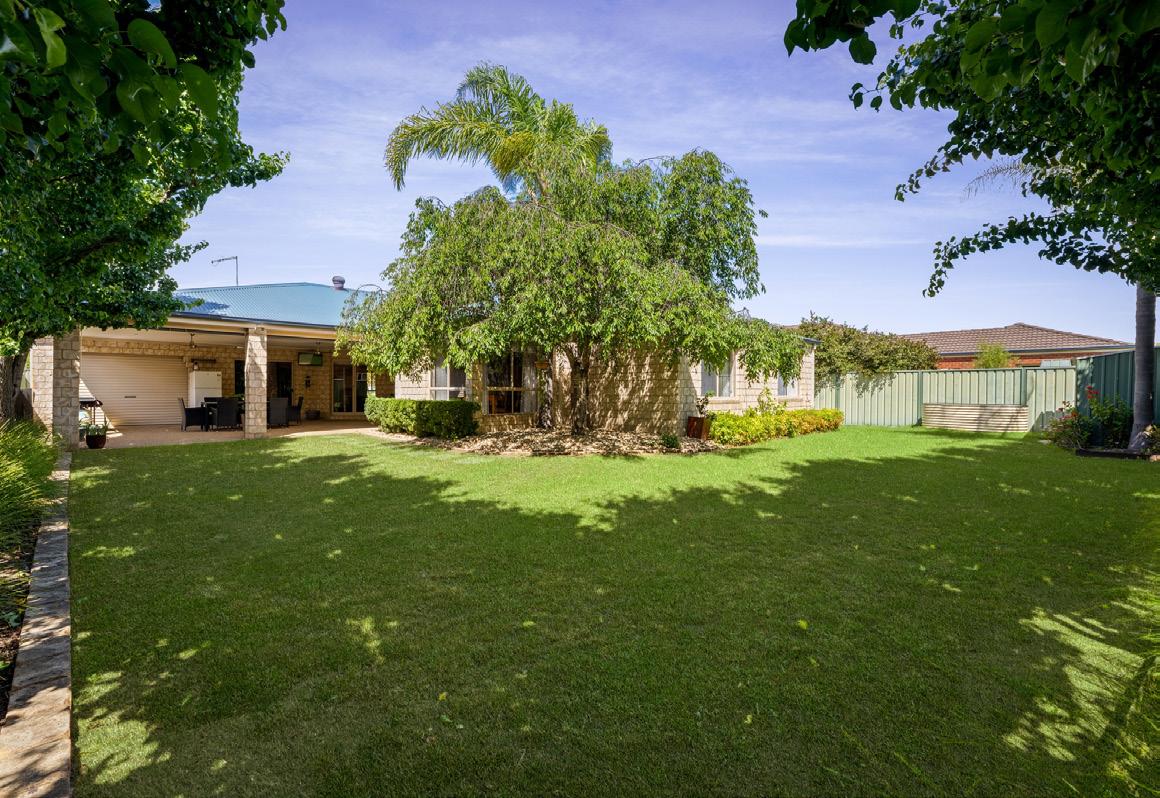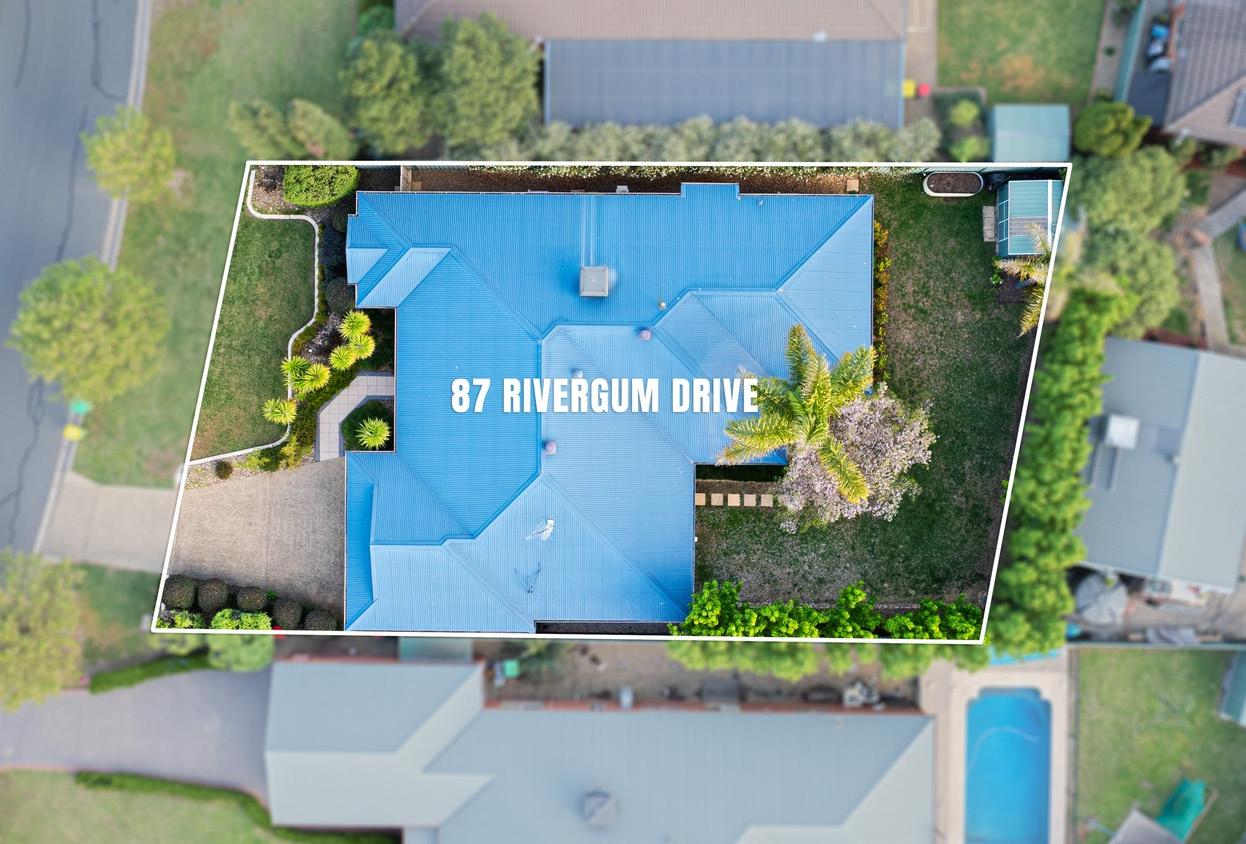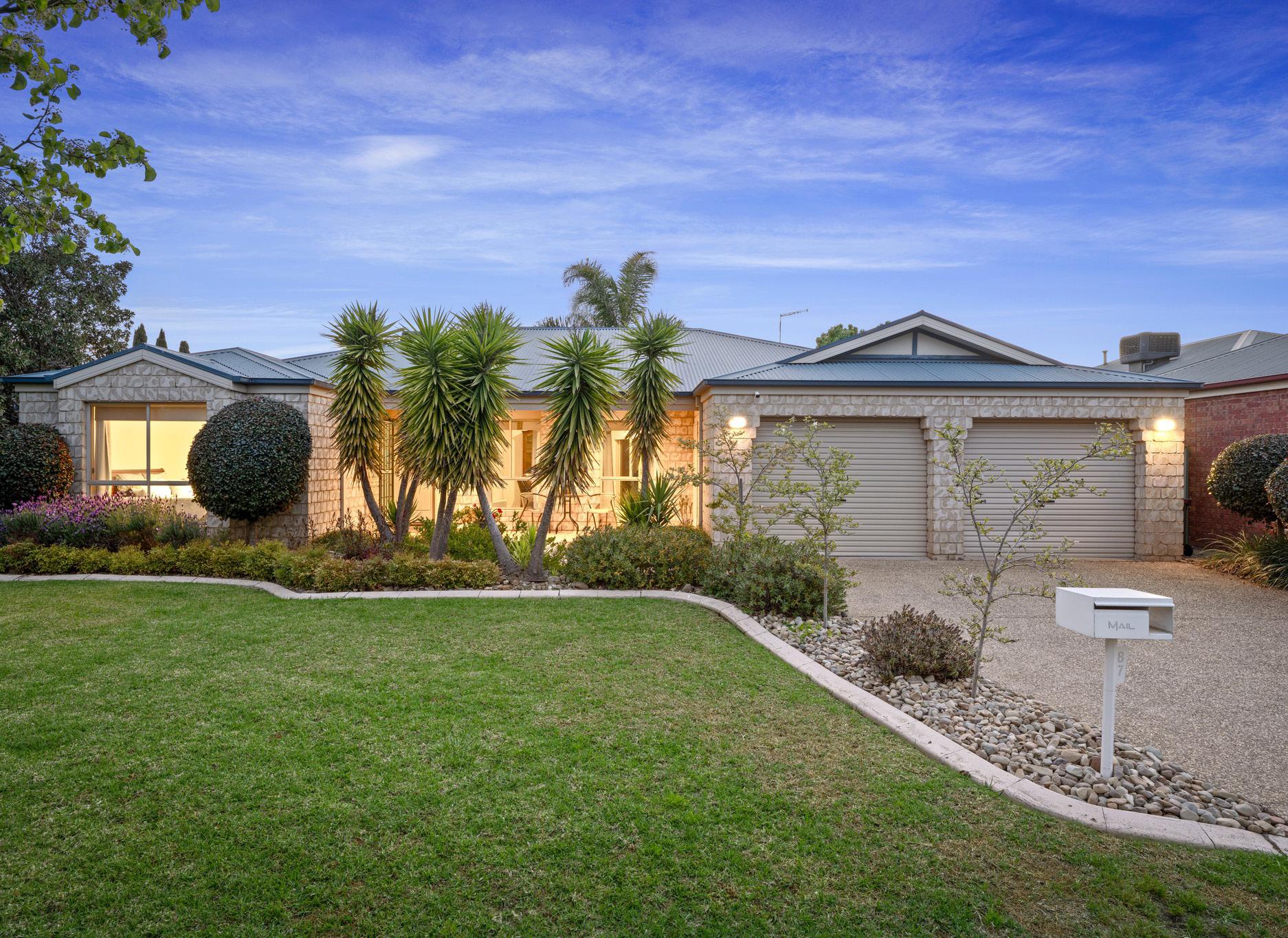

Open plan living
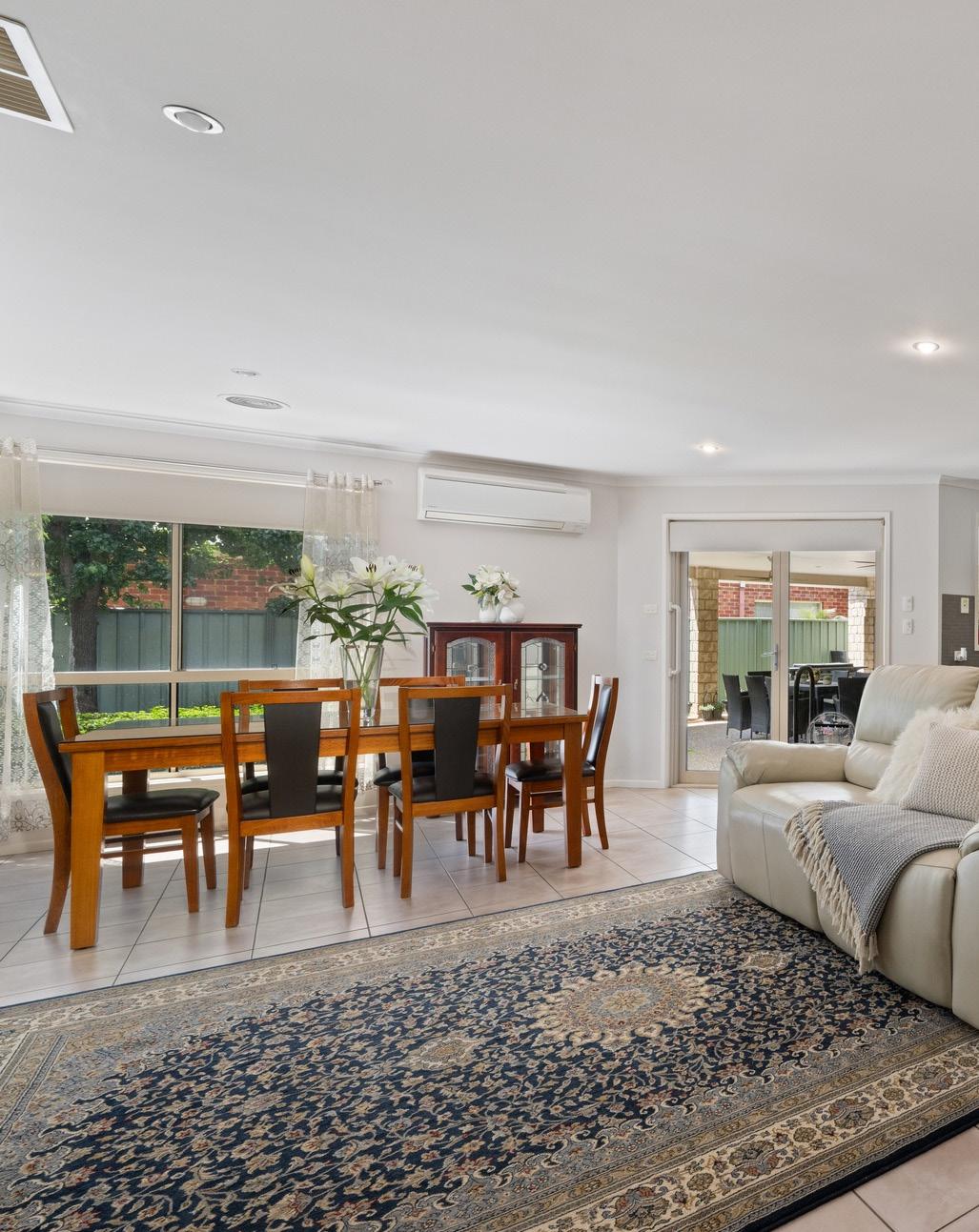

Features at a glance
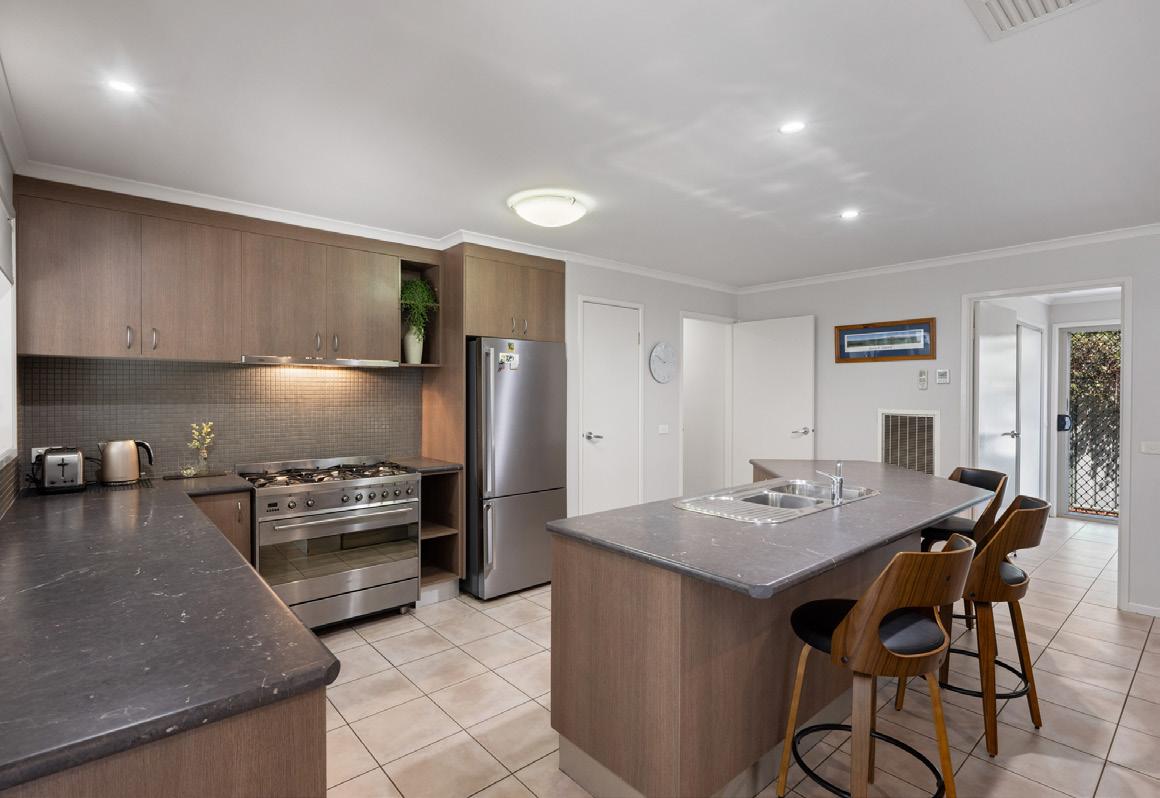

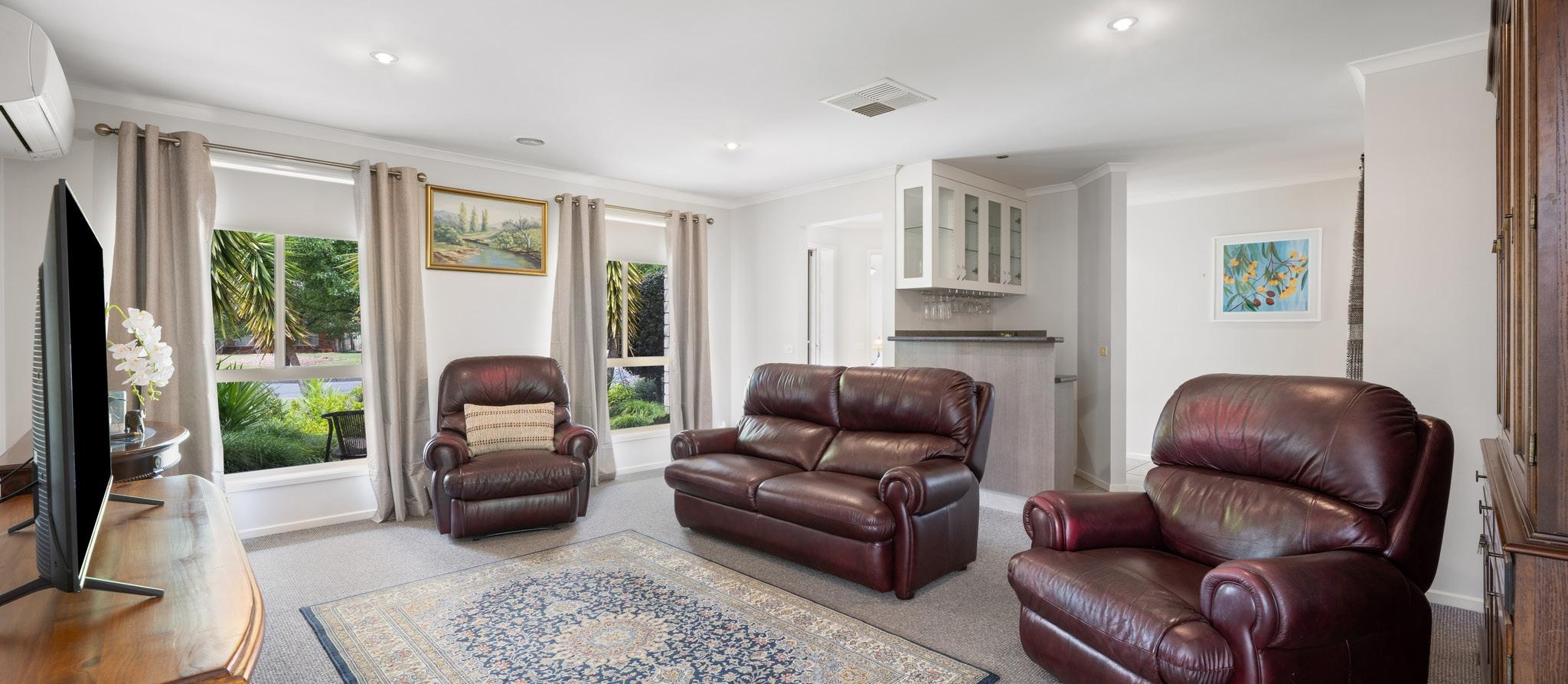
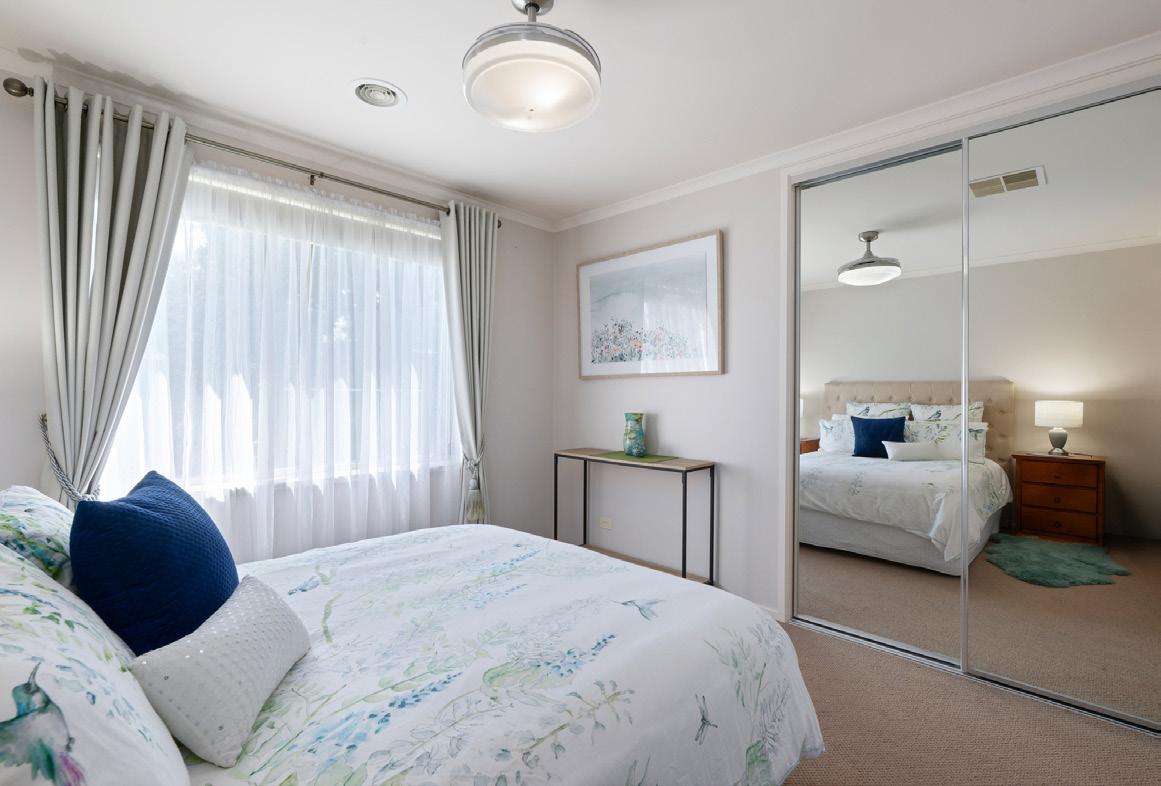

Set in the highly sought-after Eastern View Estate, this immaculate home offers the perfect blend of space, comfort, and convenience on a single level. Perfect for those seeking to be close to town while enjoying the peace of a quiet neighbourhood, it’s just minutes from the hospital, IGA, Harvey Norman complex, walking tracks and trails, parkland, and with easy freeway, airport and Murray River access — literally, everything you need is at your doorstep.
Originally built as a display home, quality and attention to detail are evident throughout. Designed for entertaining, the home centres on a stunning all-weather alfresco with ceiling fans and roller blinds — an ideal space to host family and friends yearround.
The formal lounge features a built-in bar and opens directly onto the alfresco, while the spacious family living and dining area also flows seamlessly outdoors. At the heart of the home, the kitchen is a chef’s delight, complete with a 900mm Smeg freestanding oven with gas cooktop, generous bench space, a large walk-in pantry, and a picture window overlooking the picturesque garden — creating a warm and inviting focal point.
Accommodation includes three generous bedrooms and a versatile private study that can serve as a fourth bedroom or nursery. The spacious master suite and large walk-through robe and stylish ensuite creates an ideal parent retreat. Bedrooms two and three are positioned privately at the rear of the home, both with built-in robes and easy access to the main bathroom, complemented by a separate powder room and toilet.
Outdoors, the beautifully established gardens are low maintenance, offering space for a pool or further landscaping to suit your lifestyle, plus a garden shed for extra storage. The well-established Cherry blossom creates a magical presence, and the Ornamental pear trees provide a seasonal delight.
Practical features include a large laundry with large linen press, a double garage with drive-through access, and ample storage throughout. Year-round comfort is assured with efficient ducted gas heating and evaporative cooling. The thoughtful design, premium finishes, and warm family feel, make this home a true standout that ‘must be inspected’ to be fully appreciated.
Additional Features:
- 707sqm (approx.)
- Formal and informal living
- Single-level living with drive-through access
- Three bedrooms plus study/fourth bedroom plus two bathrooms
- Double lock-up garage
- Private backyard with established gardens and room for a pool
- Walking distance to hospital, IGA, Harvey Norman complex, and with easy freeway and airport access
ADDRESS: 87 Rivergum Drive, East Albury
FOR SALE: Contact Agent
Land Size: 707m2 (approx.)
$1839.01 p.a. (approx.)
Floor Plan

Features at a glance
