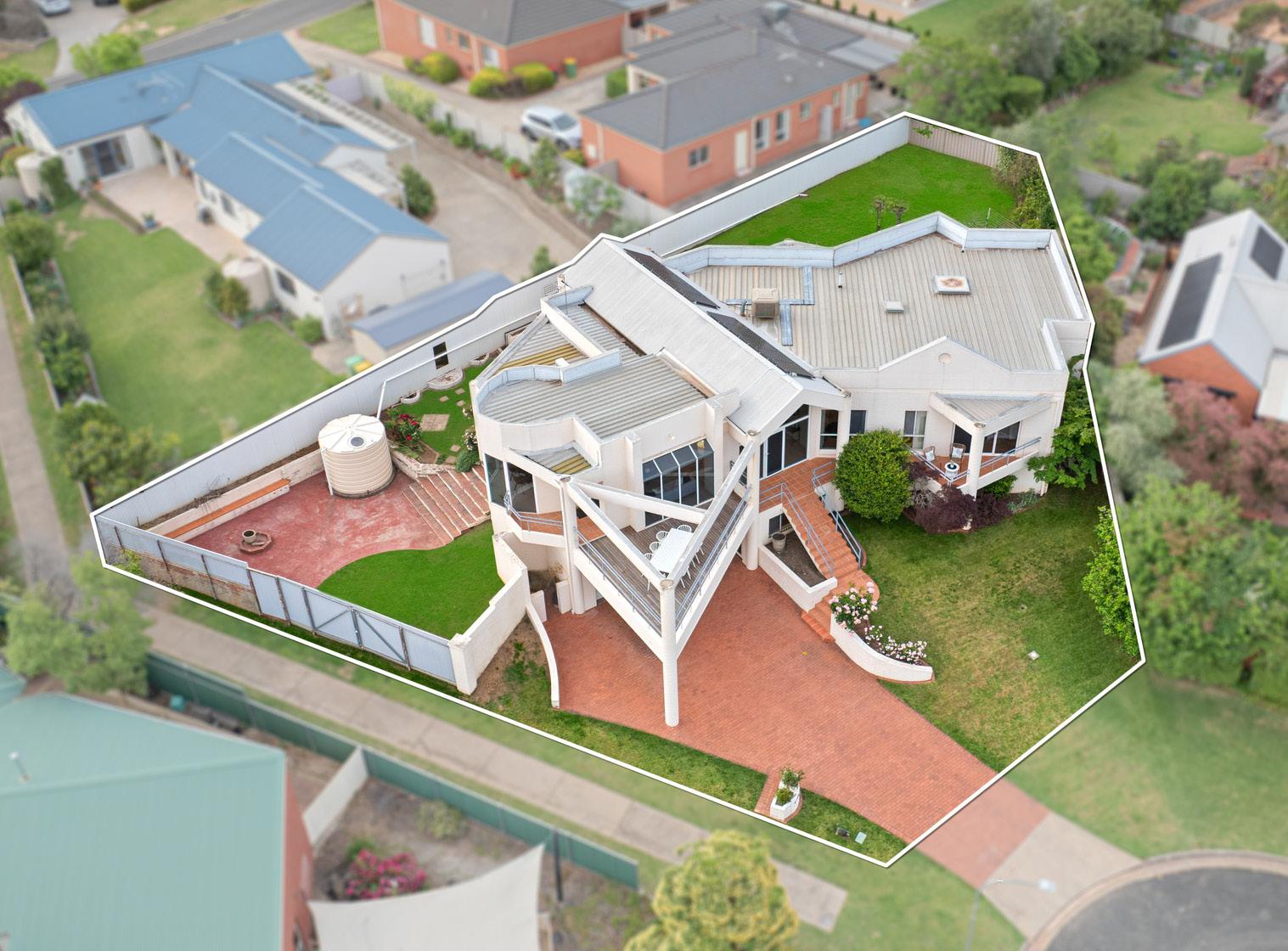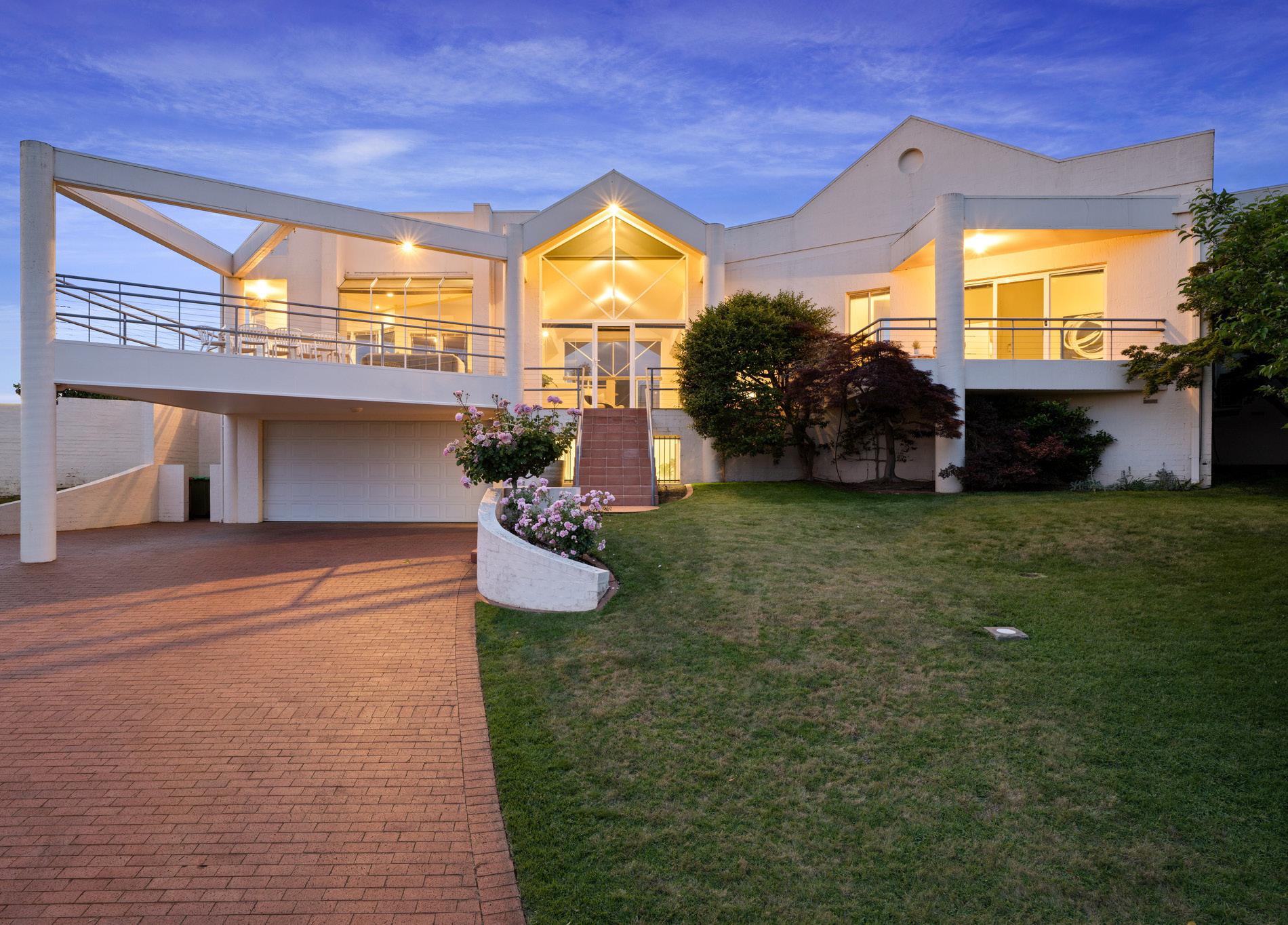
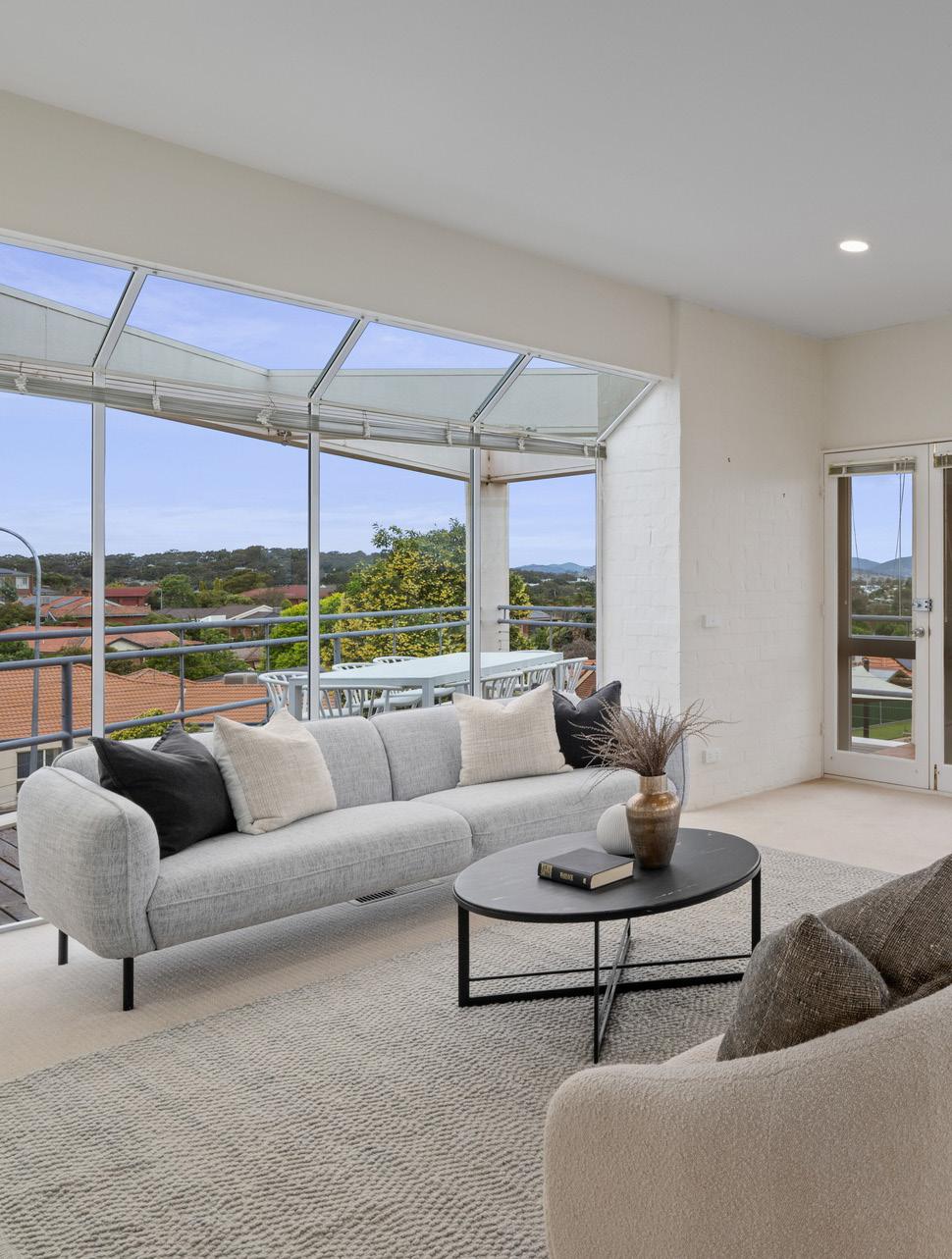
Beautifully Maintained
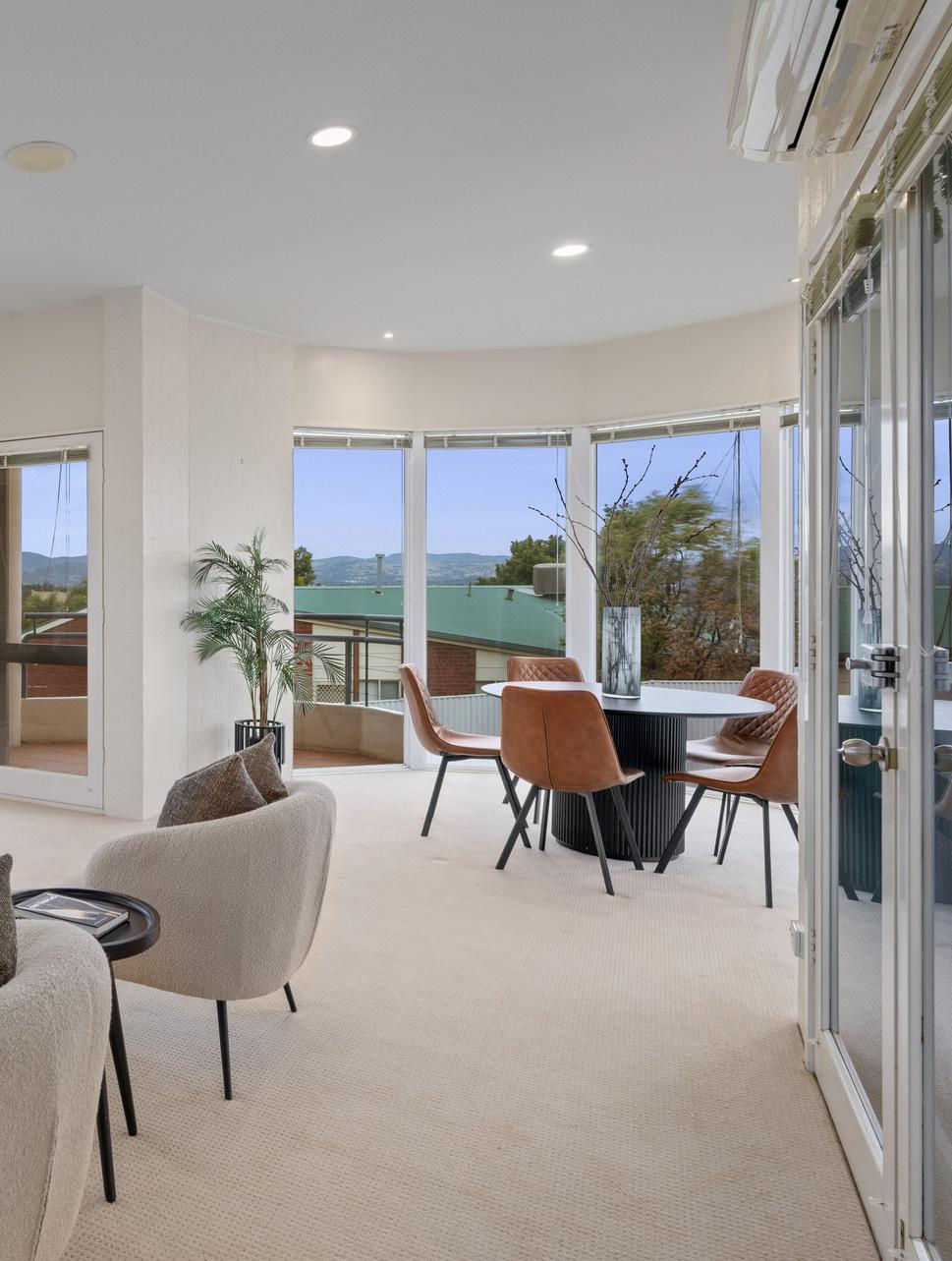








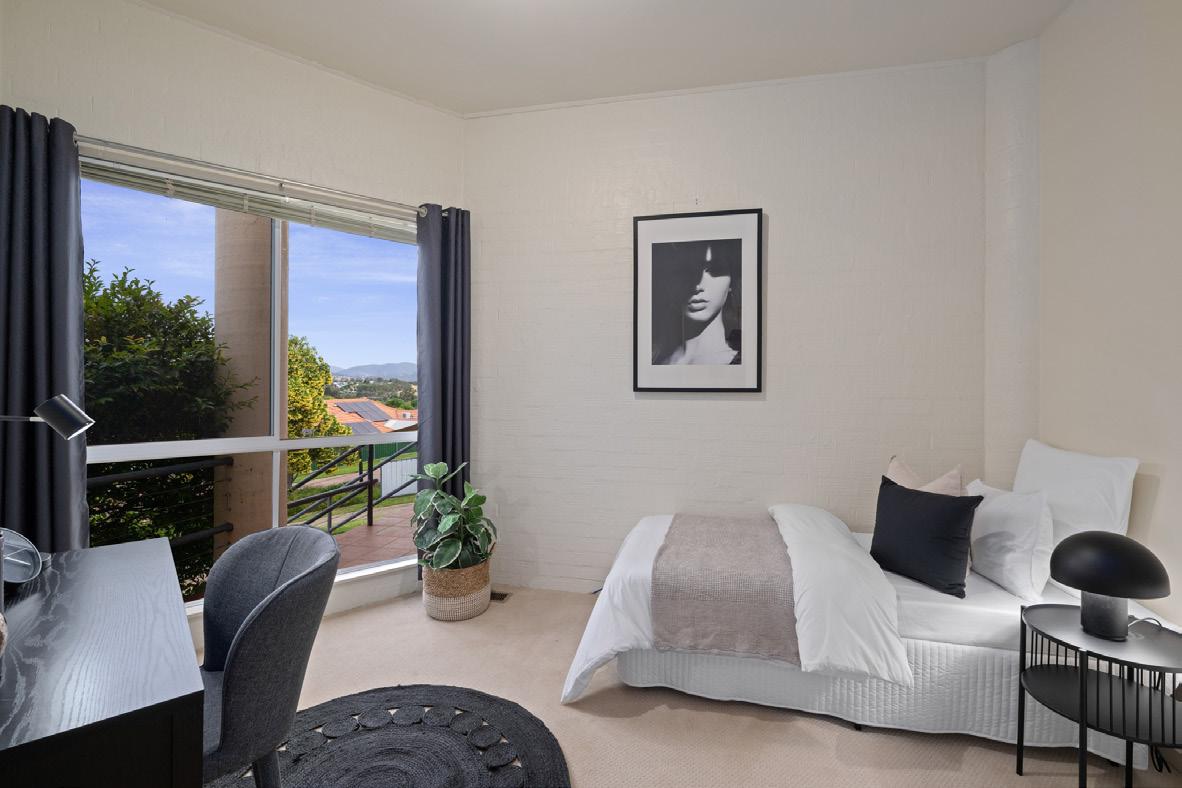
Sun-drenched and thoughtfully designed, this elevated, architecturally inspired home captures sweeping views across Albury and beyond. Set on a generous 975m² allotment (approx.), the layout revolves around light-filled living areas and a seamless connection to the outdoors.
As you step inside, you’re welcomed into an elegant formal lounge and dining area positioned to capture the outlook, while the open-plan family and meals space flows into a large kitchen offering plenty of room for everyone. Comfort is assured year-round with ducted heating and reverse cycle air conditioning, and large windows frame the surrounding greenery, creating a calm and inviting atmosphere throughout.
Accommodation includes four generous bedrooms, with the master suite offering a walk-in robe, ensuite and its own private balcony, the perfect spot for unwinding with a view. Downstairs, a versatile study provides the ideal work-fromhome space or a peaceful retreat, adding even more flexibility to the floor plan. Outdoors, families will love the multiple living and sitting areas, each designed to take in the stunning scenery. Whether it’s entertaining, relaxing, or simply unwinding in the fresh air, the outdoor spaces make the most of the home’s elevated position and natural privacy.
Perfect for families seeking space, style and a sense of tranquility, this home offers room to grow and a lifestyle to enjoy.
With peaceful surroundings, mature gardens and a quiet court location, it’s a home that balances everyday comfort with elevated living.
Additional features:
- Elevated 975 m² allotment (approx.)
- Multiple indoor and outdoor living spaces
- Master suite with private balcony
- Versatile downstairs study
- Ducted heating and reverse cycle air conditioning
- Landscaped, low-maintenance gardens
ADDRESS: 4 Maynet Place, West Albury
Expressions Of Interest Closing 16th December at 12noon
Land Size: 975m2 (approx.)
Rates: $2,253.71 p.a. (approx.)
4 Bedrooms
2 Bathrooms
2 Car




