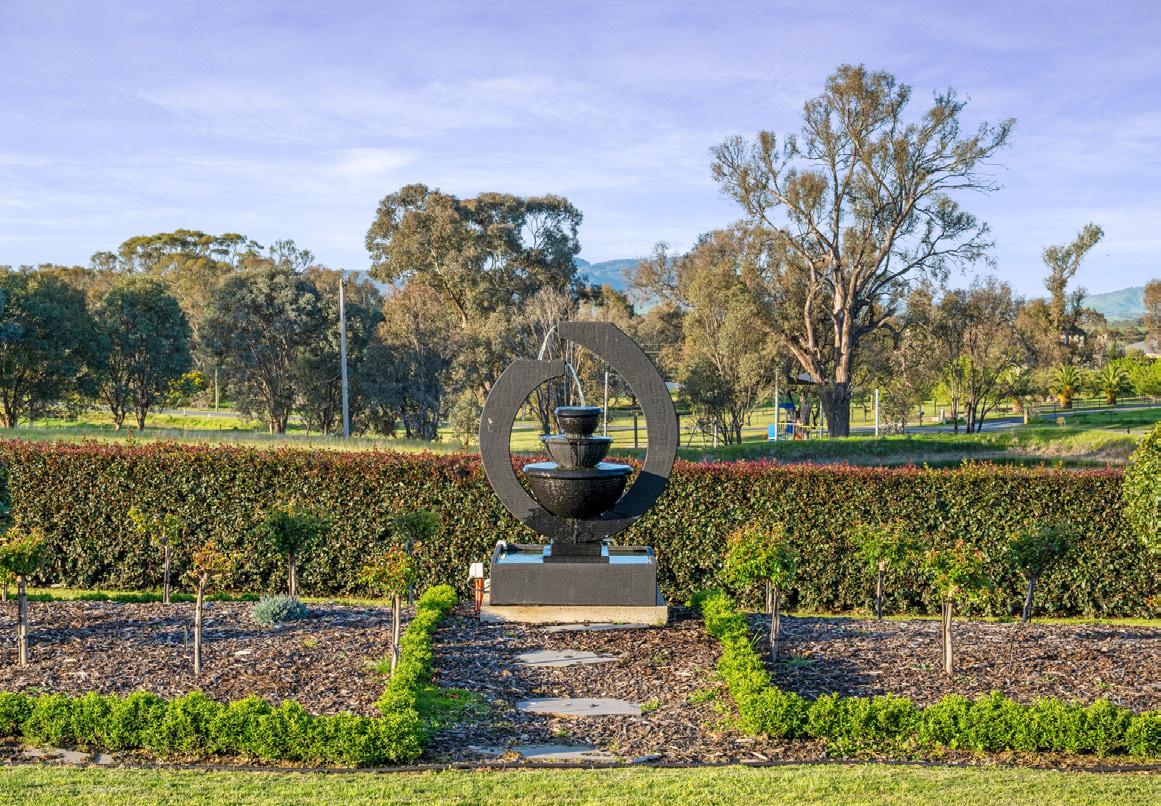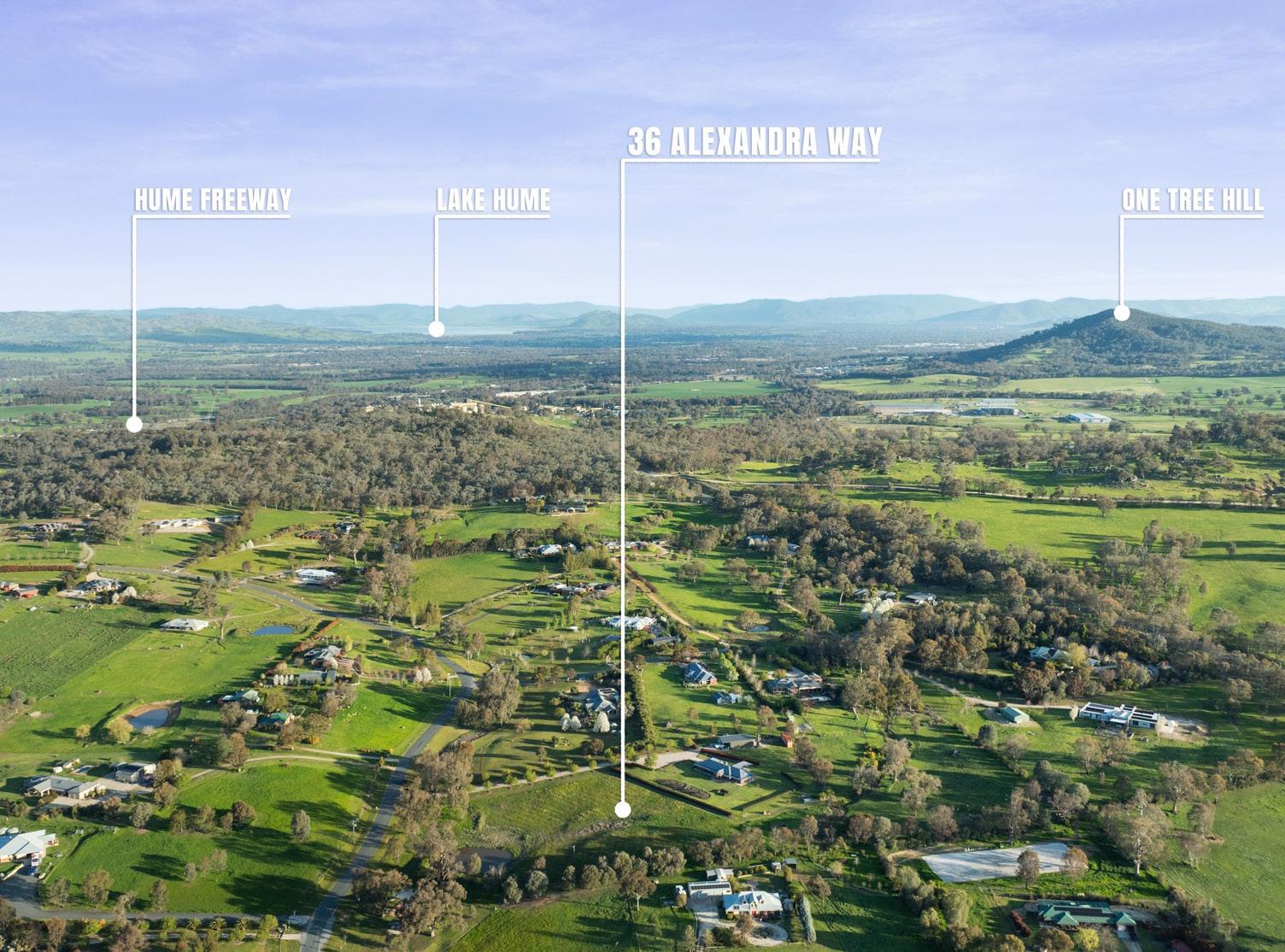

2.15 Hectares of pristine land
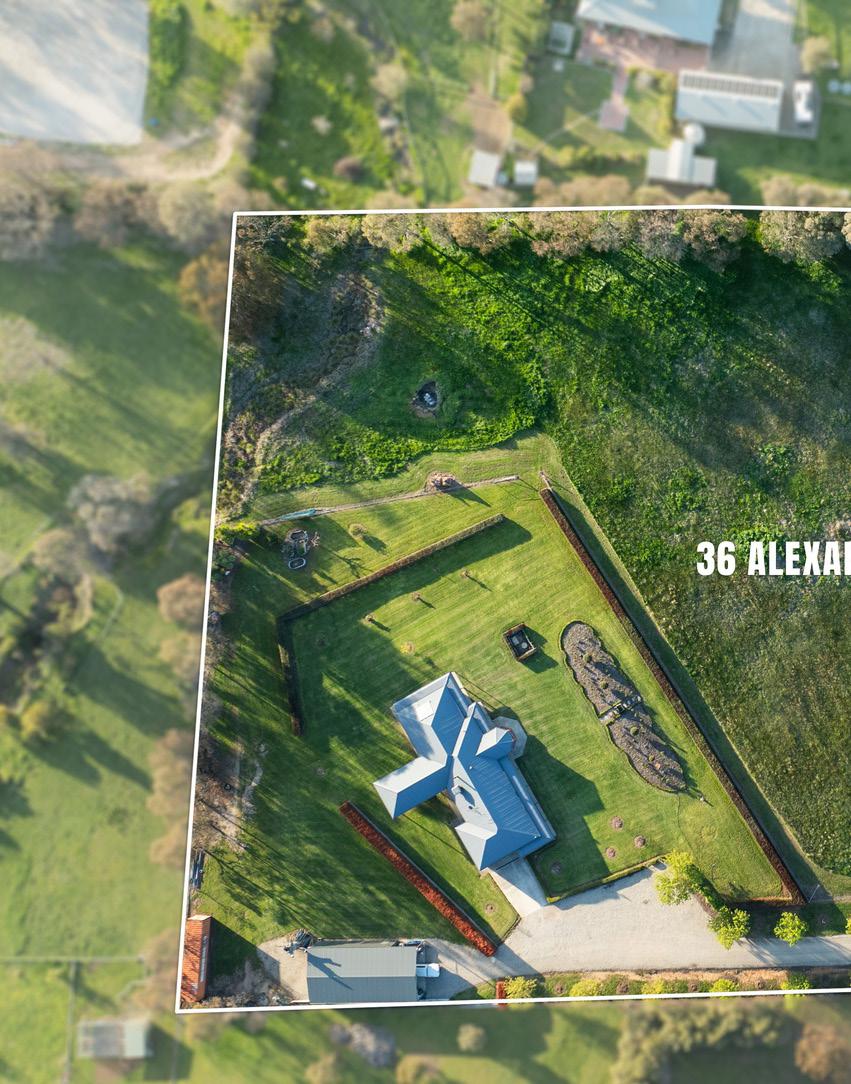

Features at a glance

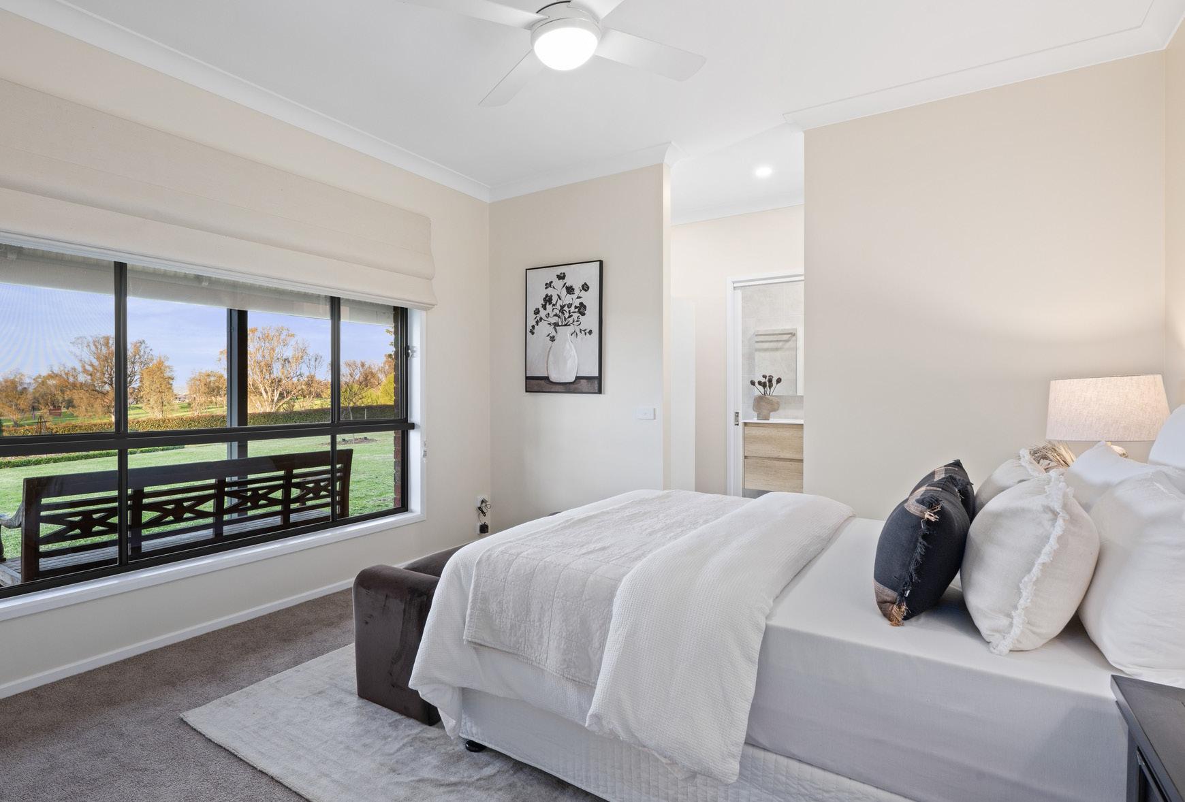
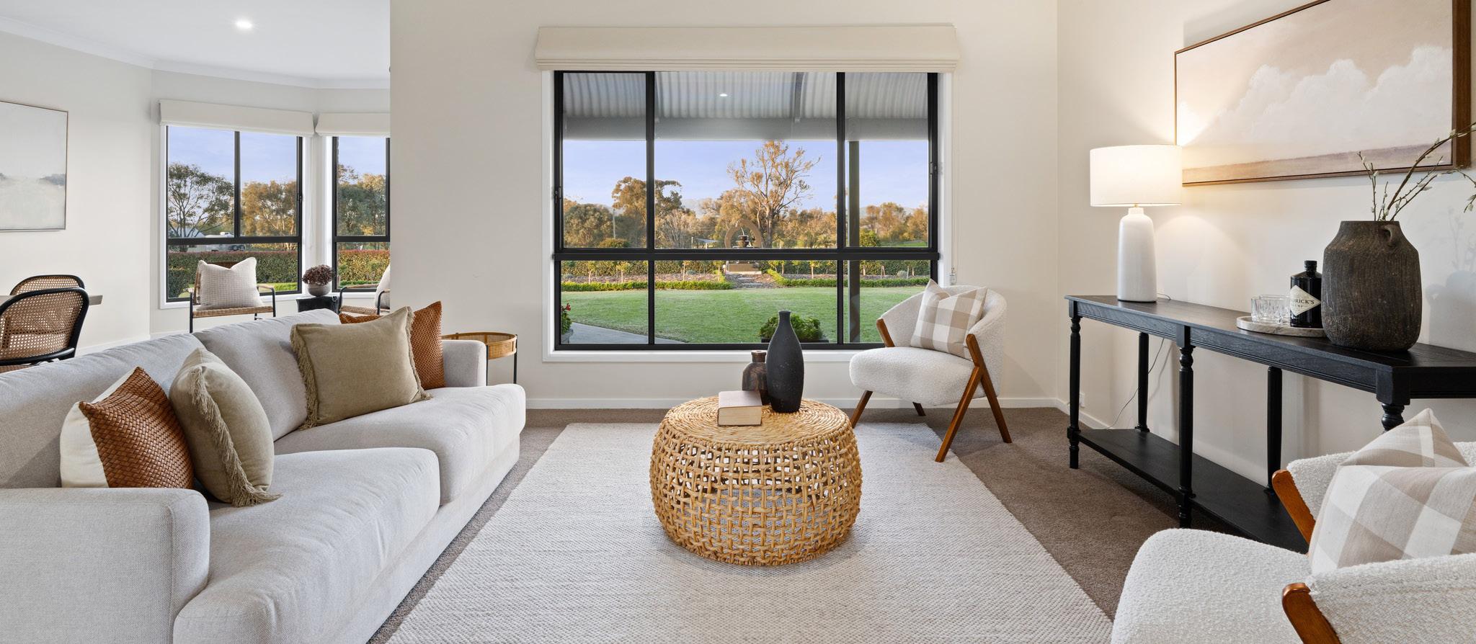
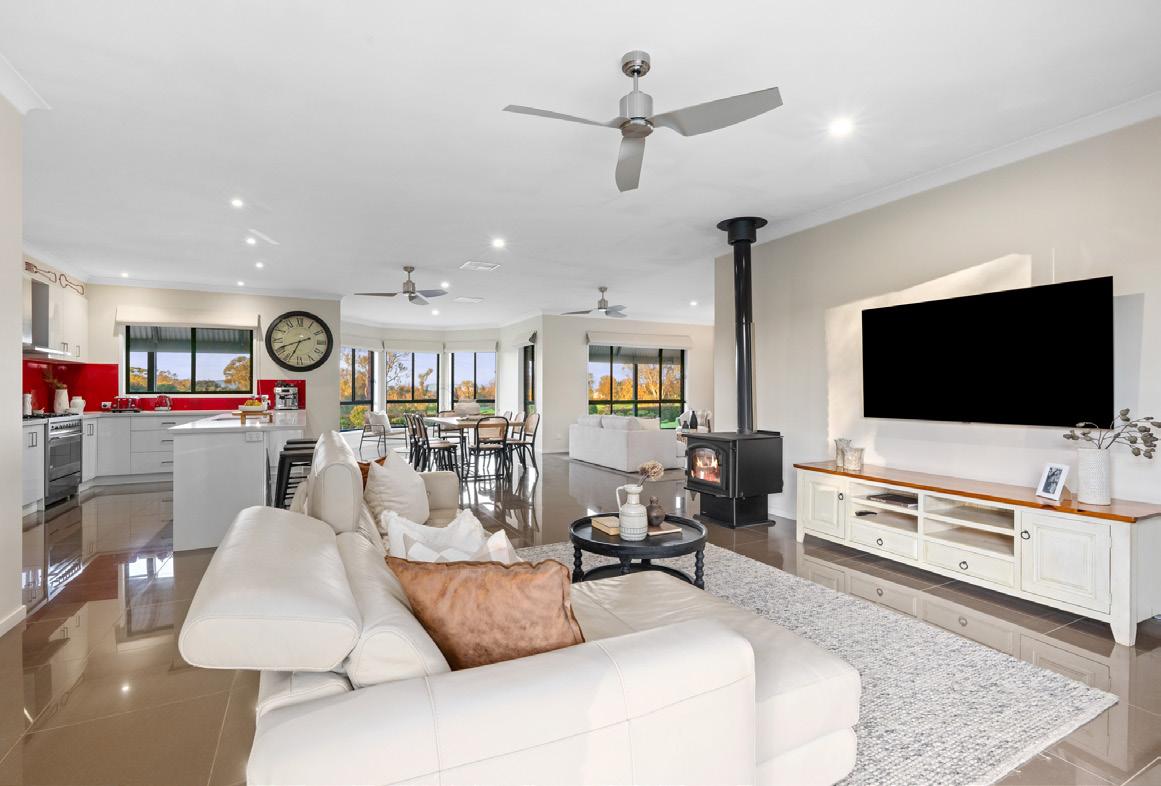
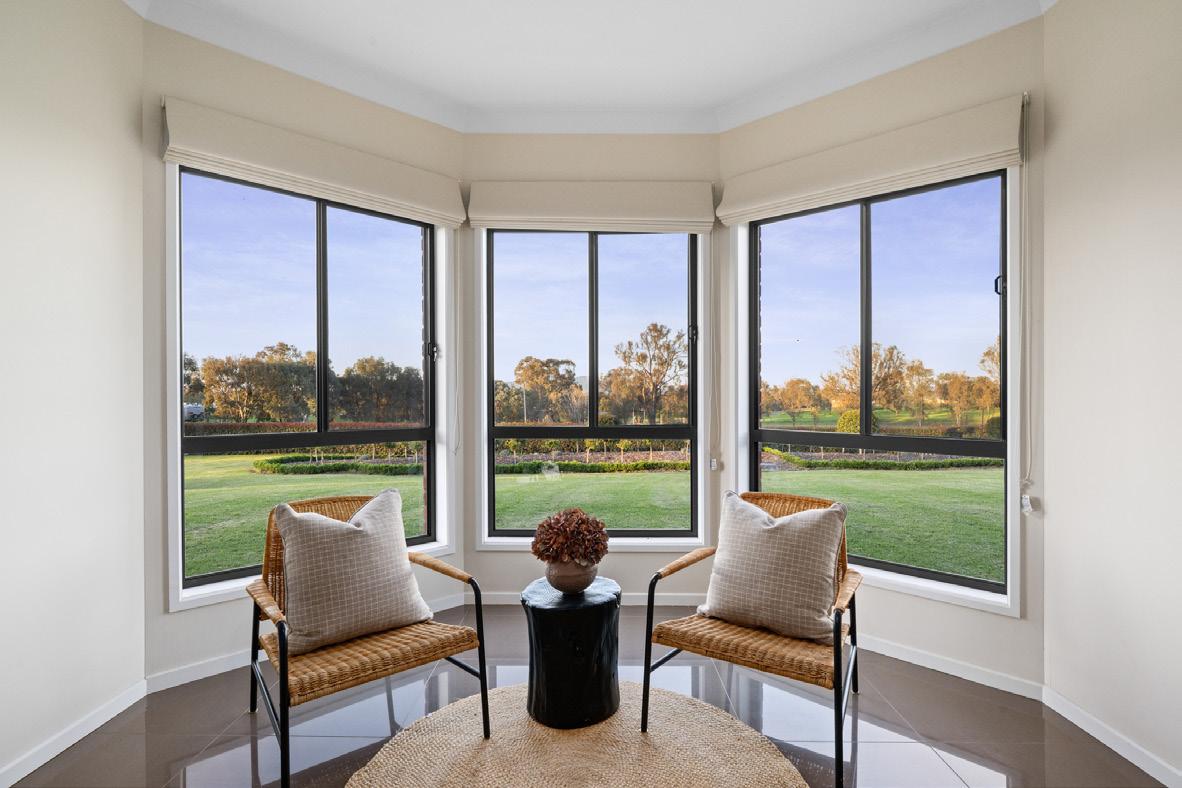
Welcome to 36 Alexandra Way, Table Top—an exceptional lifestyle property set on 2.15 hectares of pristine land with uninterrupted views of Table Top and the surrounding valley. This beautifully appointed Alatalo-built home is privately positioned behind solarpowered gates and a tree-lined driveway, offering a serene retreat framed by beautifully established gardens.
Inside, the home impresses immediately with glossy tiled floors and soaring ceilings. The renovated master suite is a sanctuary, featuring fresh paint and carpet, his and hers walk-in robes, and a luxurious ensuite with floor-to-ceiling tiles, separate shower, floating vanity, and premium fittings. Strategically located away from the master, three additional bedrooms offer comfort and style, each with built-in robes, ceiling fans, and roman blinds. A neutral-toned main bathroom and separate toilet service this wing.
The heart of the home is the open-plan living and dining area, where atrium-style bay windows capture sweeping northeast views. The renovated kitchen is a standout, boasting stone benchtops, ample cabinetry, a 900mm Smeg oven with gas cooktop, Fisher & Paykel dishwasher, and a striking red glass splashback. The island bench and spacious meals area make entertaining effortless. A versatile home office, easily converted into a fifth bedroom, adds flexibility.
Step outside to a generous under-roof alfresco area with insulated ceiling and fan, perfect for all-weather entertaining. The lowmaintenance lawns are bordered by concrete retainer walls and hobbyists will enjoy the 16m x 8m powered shed and workshop with high clearance roller doors and drive-through access caters to caravans and boats and is also complemented by a front carport.
Additional features include a dam, septic system, rainwater tank, irrigation, and potential for subdivision. This peaceful haven offers space, privacy, and convenience—just minutes from Albury’s amenities.
ADDRESS: 36 Alexandra Way, Table Top
Additional Features:
- Over 5 acres, with a northerly outlook
- 4 large bedrooms
- 2 Bathrooms
- Ducted evaporative cooling and a Quadra combustion wood heater
- 16 x 8 metre shed, with high clearance roller doors
- Fully landscaped surrounds
Expressions Of Interest Closing 14th October at 12noon
Land Size: 2.15Ha (approx.)
Rates: $2,855.93 p.a. (approx.)
4
Floor Plan
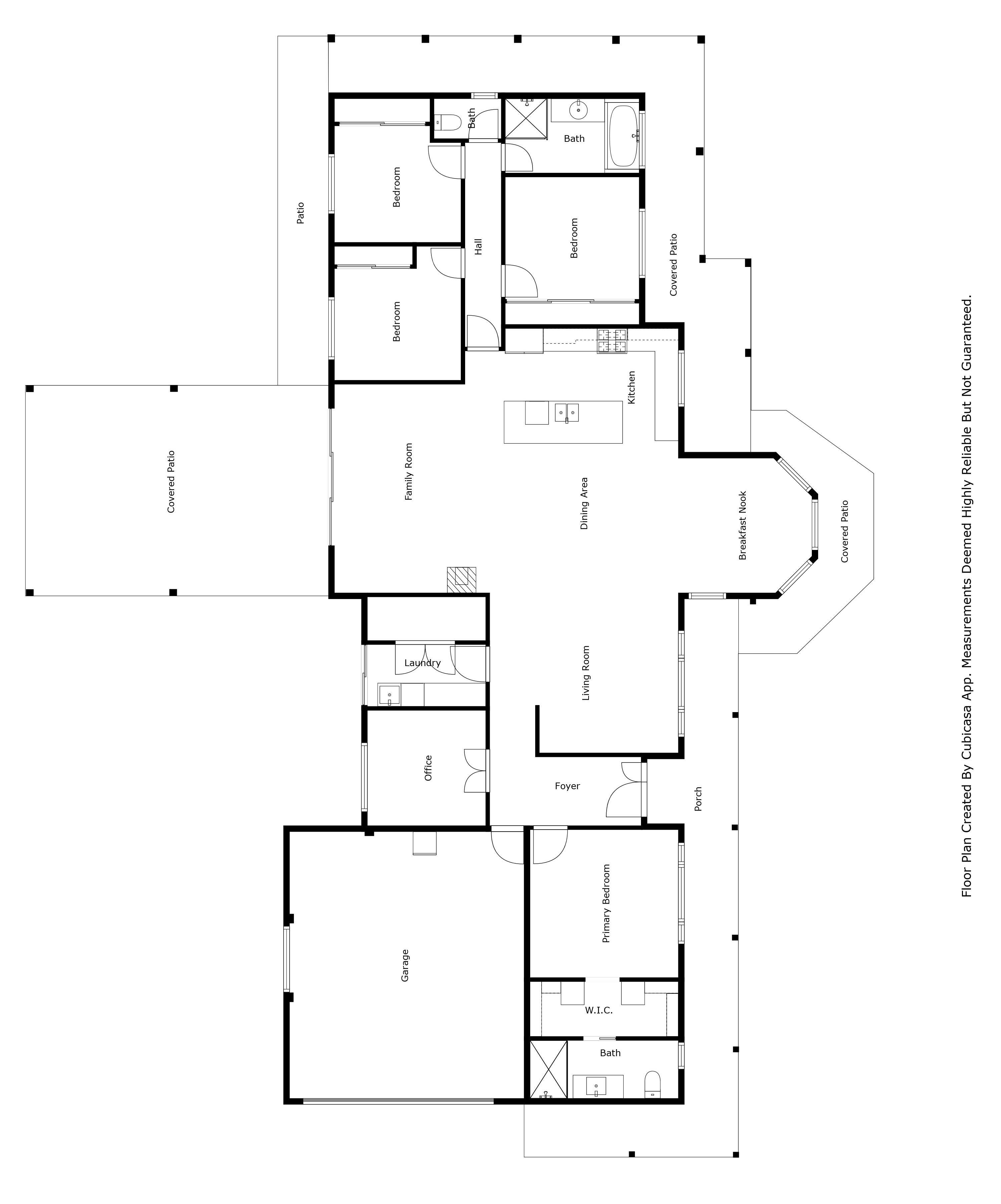
Features at a glance
