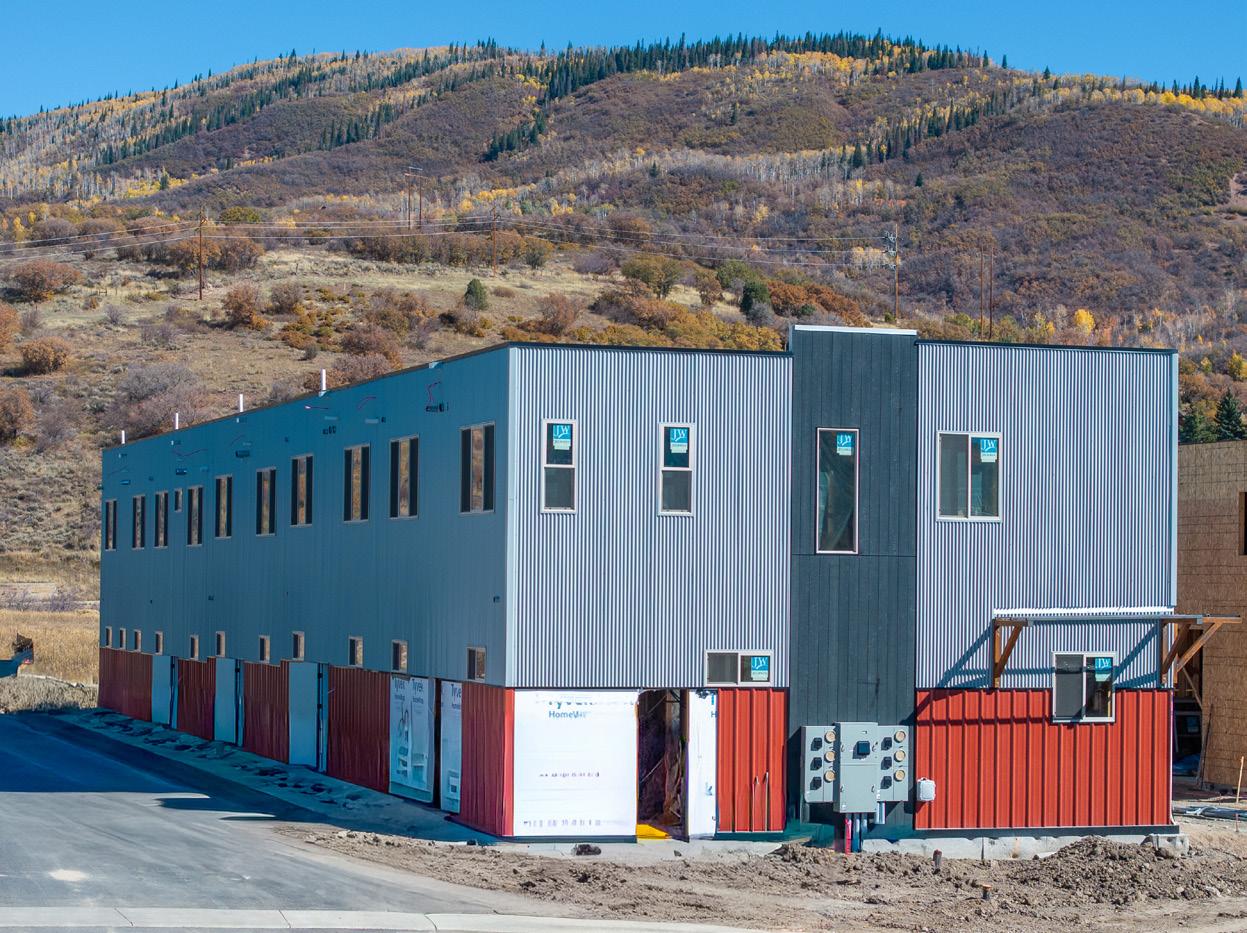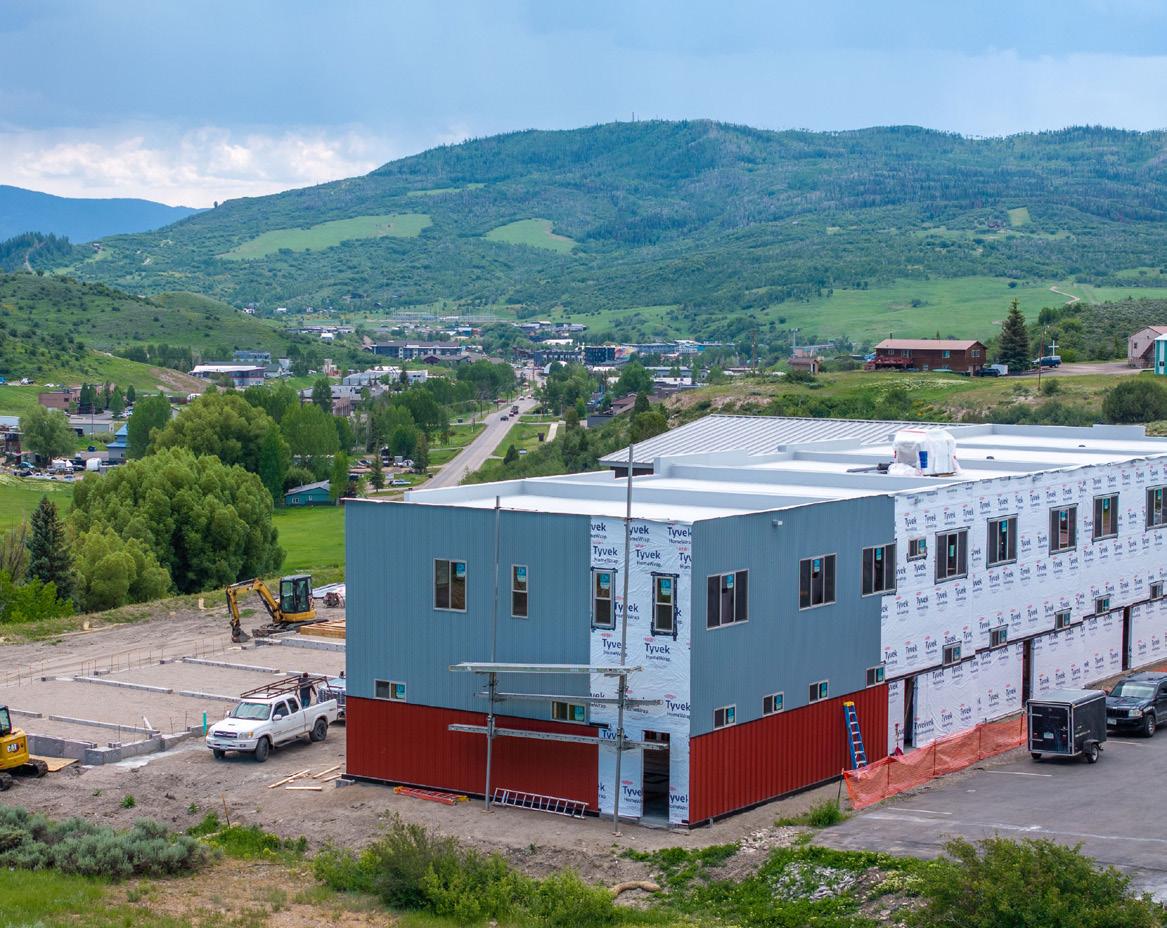

ABOUT MARBLE HILL


2 Bed 2.5 Bath
2260 Marble Court #1 & #5

1,200 SF Living
1,200 SF Garage
Discover the perfect blend of lifestyle and functionality in these brand-new 2,400 SF live/work units, thoughtfully designed and built by trusted local contractor JSM Builders.
Located less than 3 miles from downtown Steamboat Springs, Marble Hill offers both convenience and versatility.
With similar layouts in each unit, the upper-level 1,200 SF residence features a thoughtfully designed 2-bedroom, 2-bathroom layout with walk-in closets, a spacious living area, a well-appointed kitchen, and a dedicated laundry room— offering all the comforts of home in a modern, efficient space.
On the lower level, the 40x30 ft heated garage offers endless possibilities for work or recreation. With a 10'x12' overhead garage door, a full bathroom, enclosed storage room, and mechanical room under the stairs, it’s a dream setup for entrepreneurs, gearheads, or those who need flexible space.
Enjoy easy access to Steamboat’s vibrant downtown - just minutes from local restaurants, shops, and outdoor adventures. Whether you're looking to live, work, or do both, Marble Hill makes it possible.
Buyers who go under contract early may have the opportunity to select interior finishes and make the space truly their own.
Completion is estimated for Early 2026.
LOCATION MARBLE HILL


MARBLE HILL
PICTURES MARBLE HILL
Pictures October 2025


PICTURES MARBLE HILL
Pictures October 2025


PICTURES MARBLE HILL
Pictures June 2025


UNIT #1 MARBLE HILL
Picture June 2025

Pictures October 2025

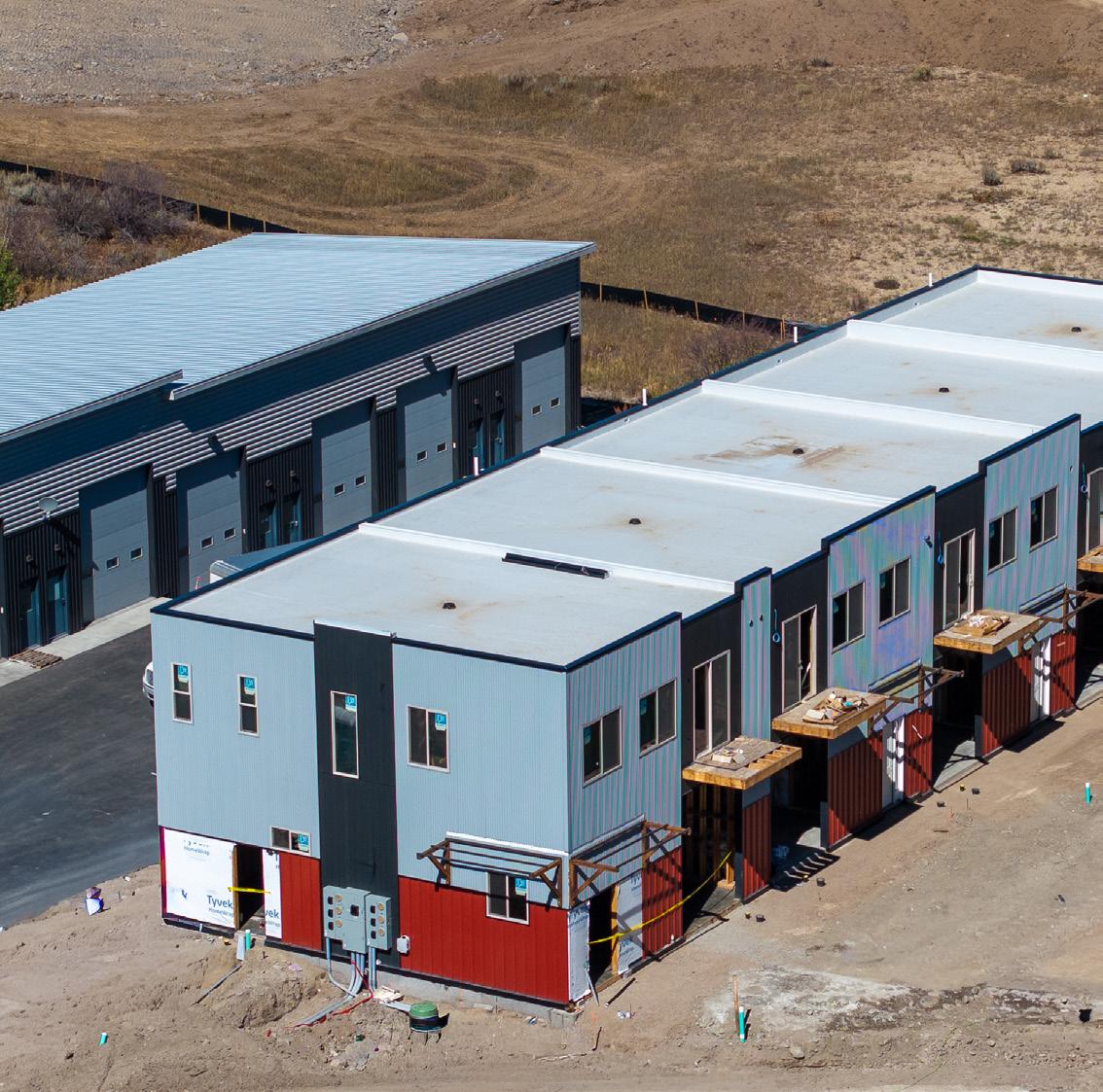
UNIT #5 MARBLE HILL
Pictures October 2025

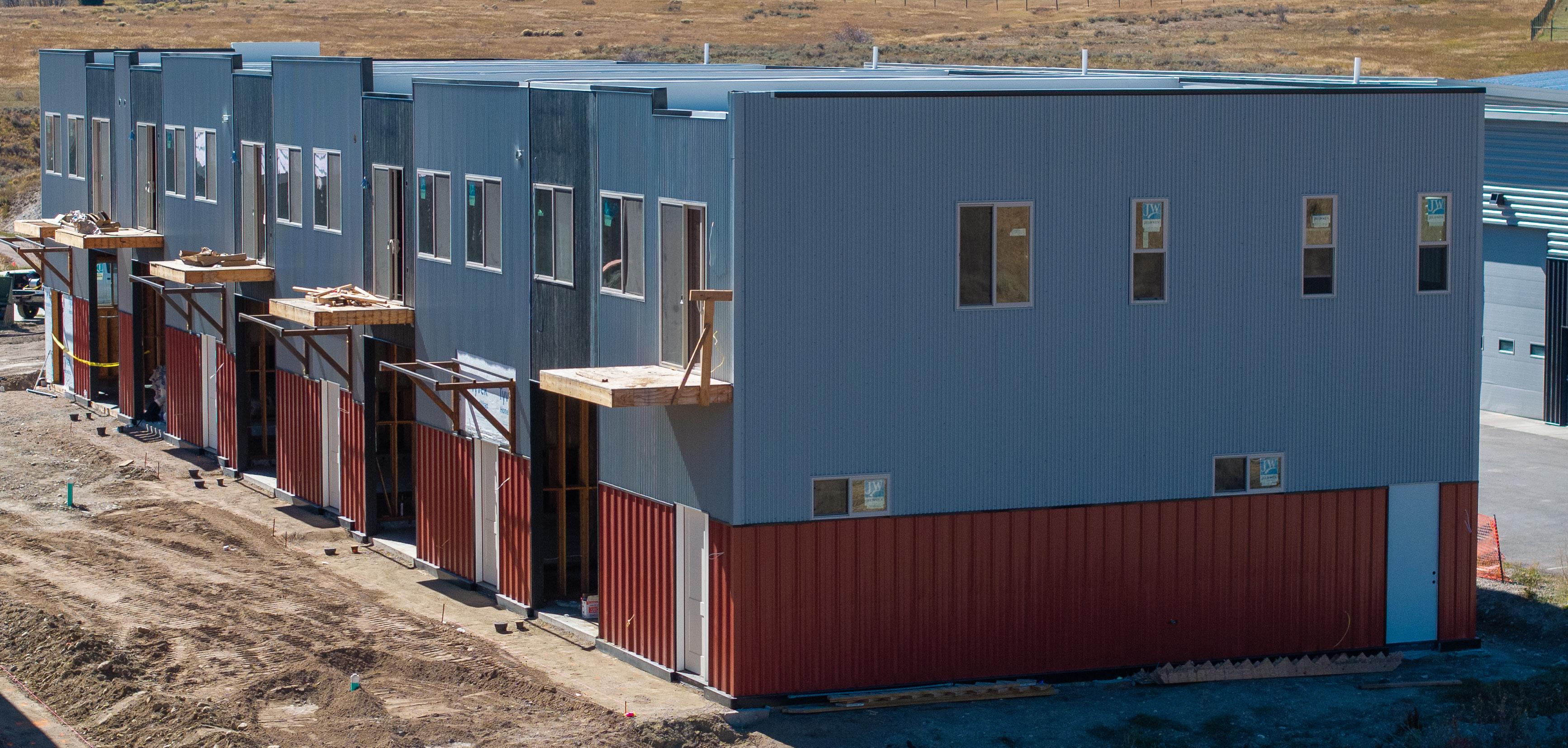
PLANS
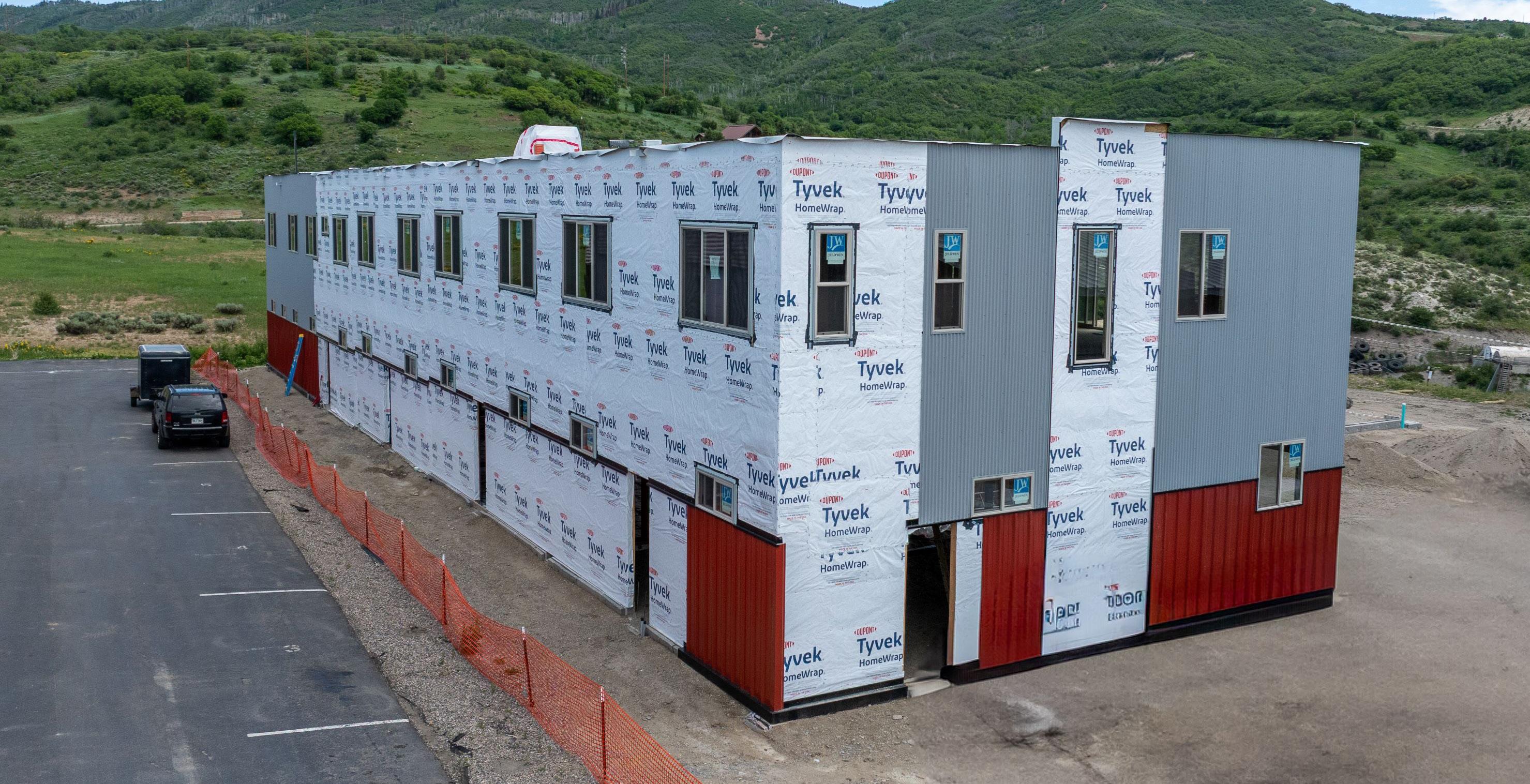
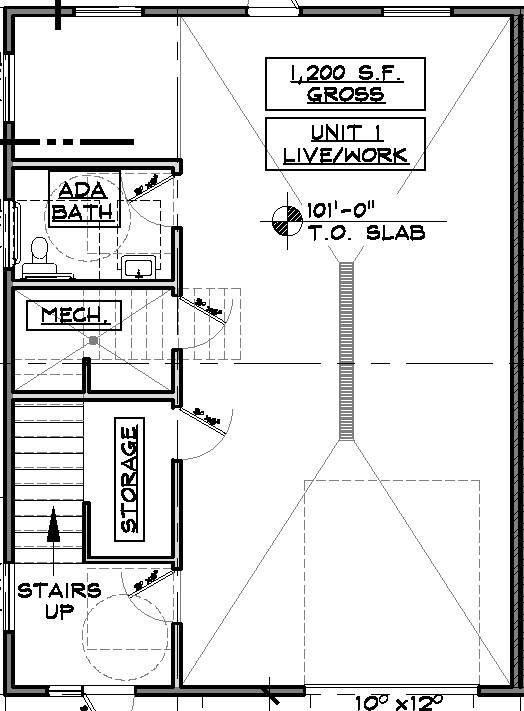
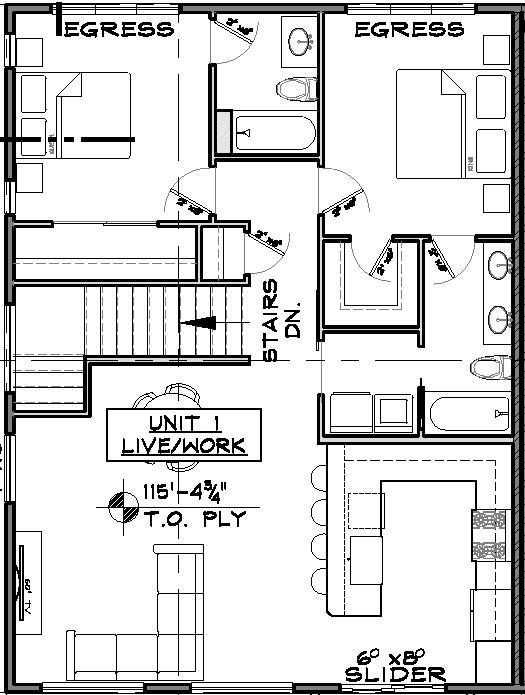


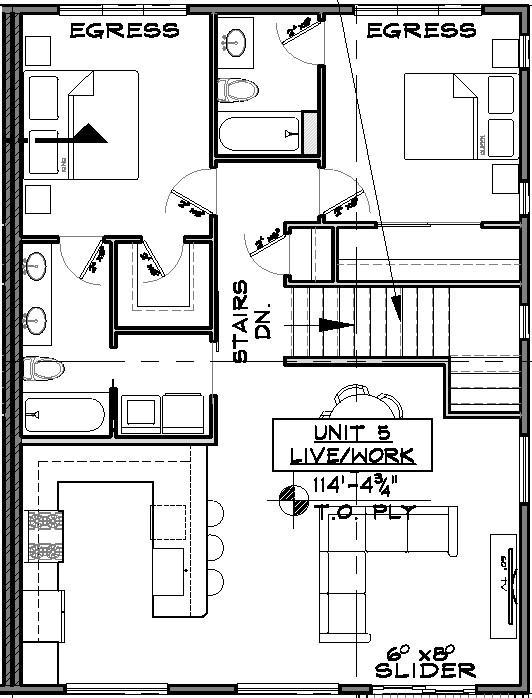
FINISH OPTIONS
BASE FINISHES
Quartz - MSI Surfaces




CABINETS
Textured Melamine Grains- ShowplaceCabinetry.com







Door Style – Flat
Metro Pelee Island Pear Seared Oak
Calacatta Doulina Arctic White Concerto Manhattan Gray
CABINET PULLS Top Knobs
BASE FINISHES
FLOORING
Luxury Vinyl Plank (LVP) – Paradigm Flooring


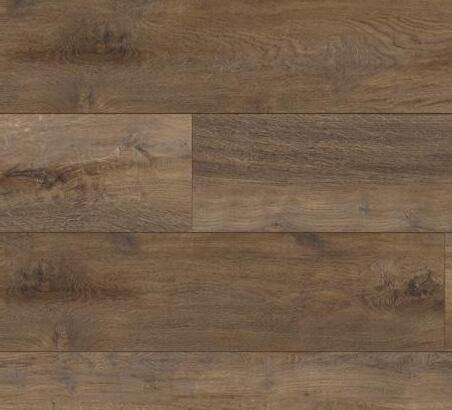
BATHROOM TILE
12 x 24 – Arizona Tile



Tower
Citadel Castle
White Gray Black
APPLIANCES
BASE APPLIANCES

WHIRLPOOL FRENCH DOOR REFRIGERATOR
36" wide, counter-depth, 20 cu ft with LED lighting & internal water dispenser

WHIRLPOOL ELECTRIC RANGE
30" wide, 5.3 cu ft, slide-in electric range with 5 burners and Air Cooking Technology

WHIRLPOOL DISHWASHER
24" wide, 15 place setting, Energry Star with built-in top controls
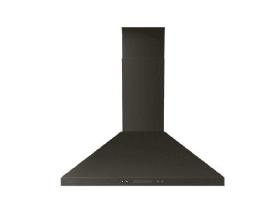
WHIRLPOOL HOOD
30" wide, 400 CFM wall-mount range hood with LED task lighting
WASHER/DRYER

WHIRLPOOL FRONT LOADING WASHER
27”, 4.5 cu ft Energy Star, FanFresh, FreshFlow Vent

WHIRLPOOL FRONT LOAD DRYER
27", 7.4 cu ft Energy Star, Wrinkle Shield
OTHER INFORMATION
GENERAL INFO
(ALL ITEMS ARE SUBJECT TO REASONABLE AVAILABILITY AND ARE SUBJECT TO CHANGE WITHOUT WARNING)
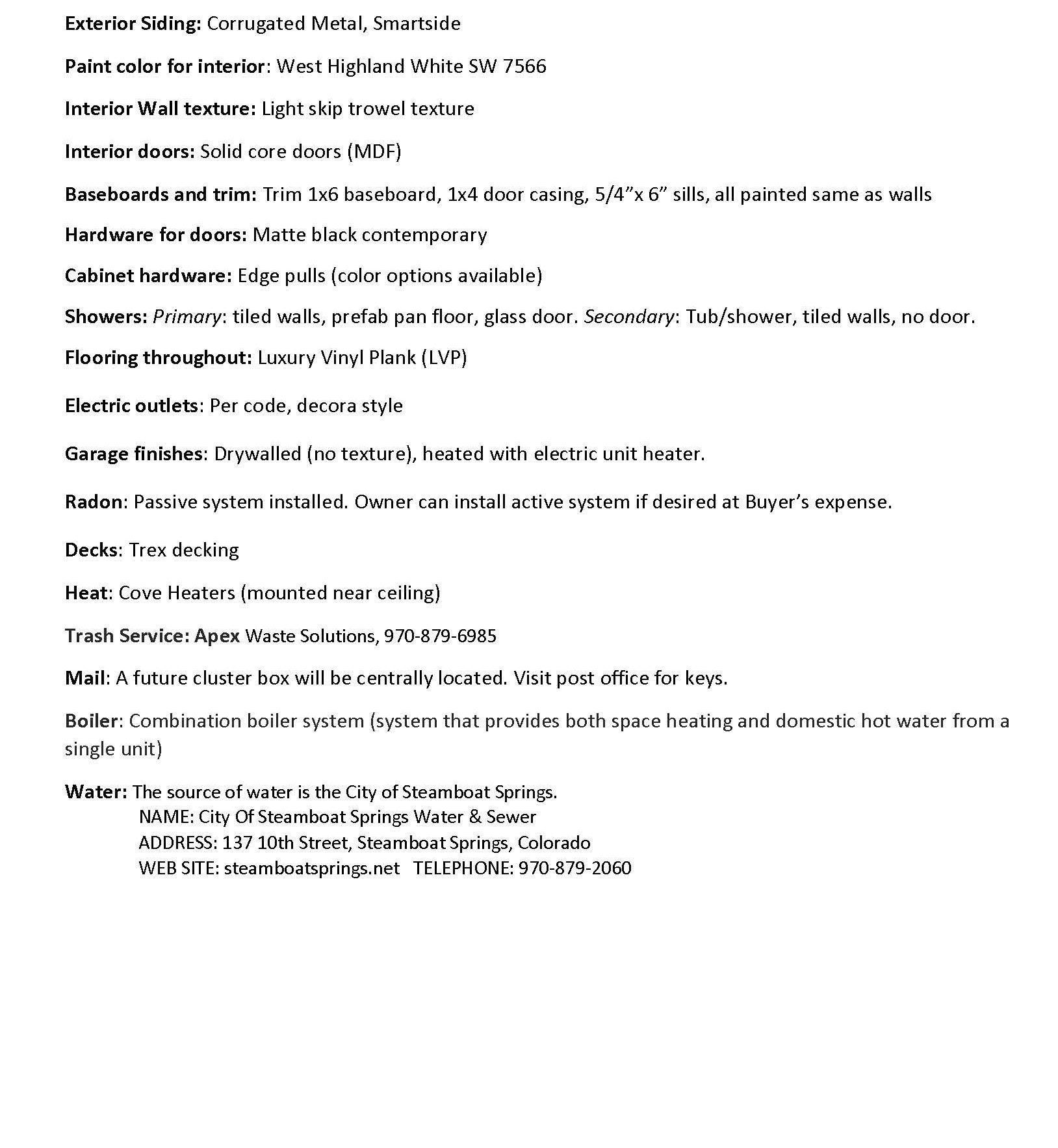
BUILDERS ADDENDUM
VIEW BUILDER’S ADDENDUM HERE

