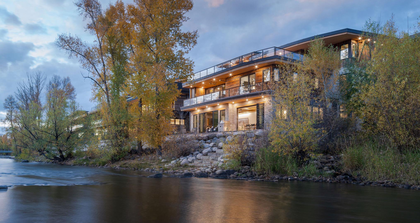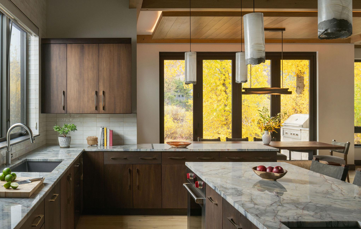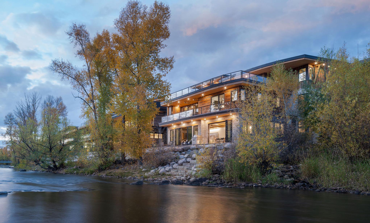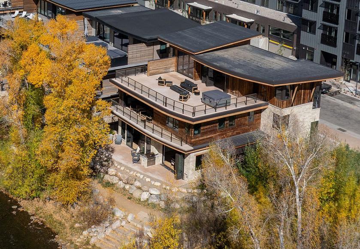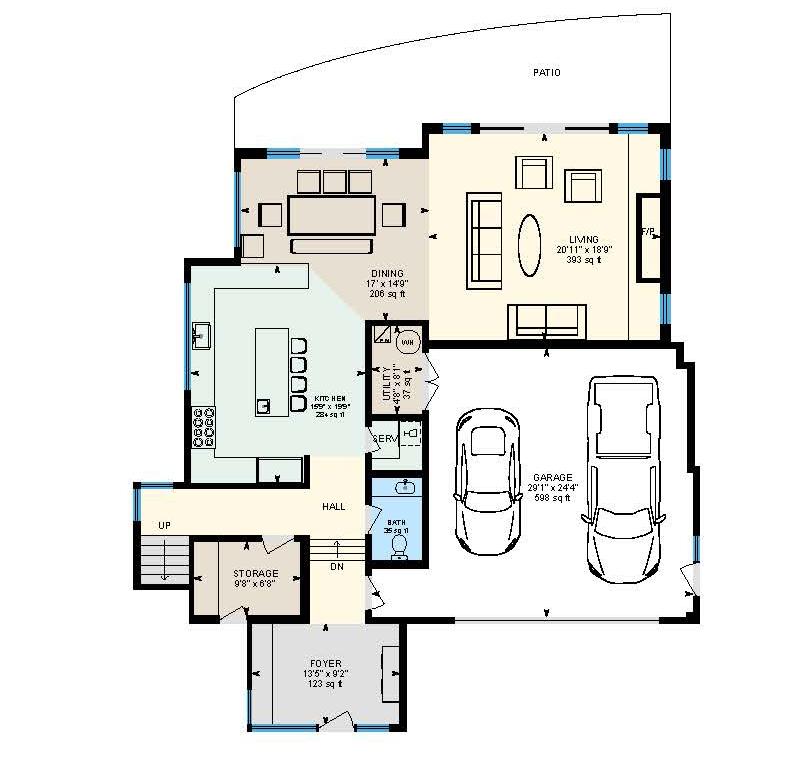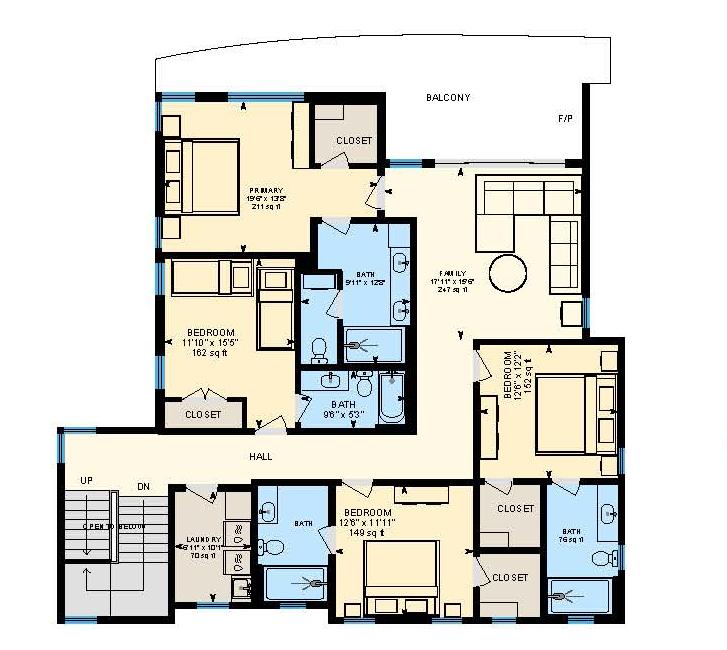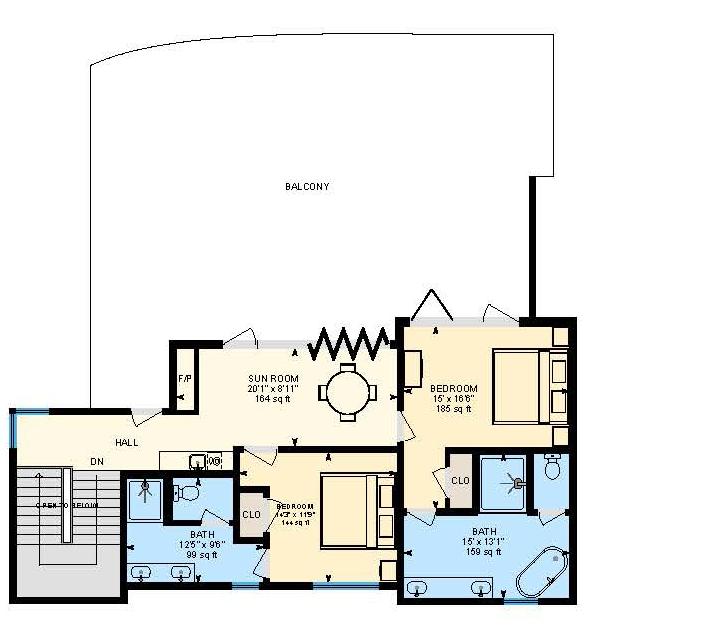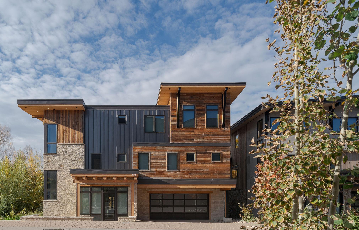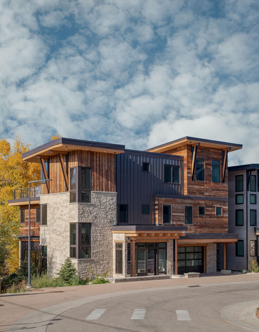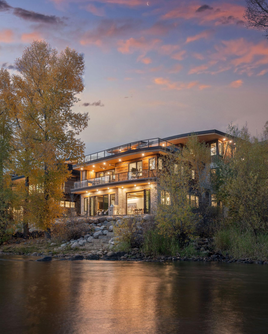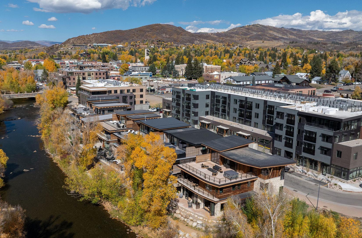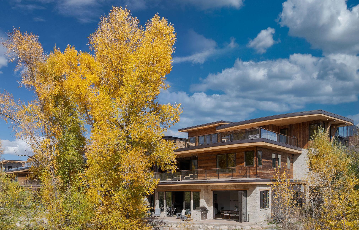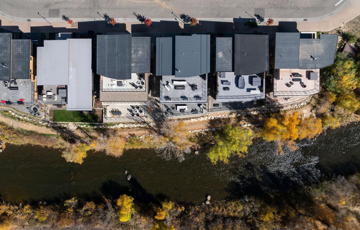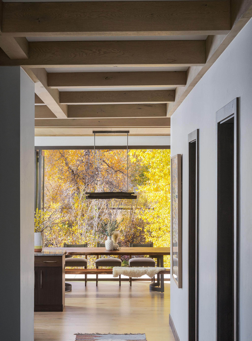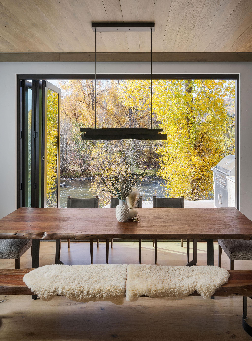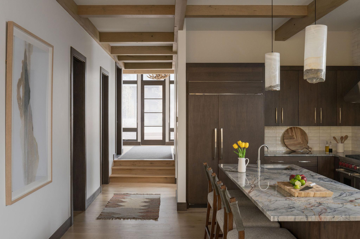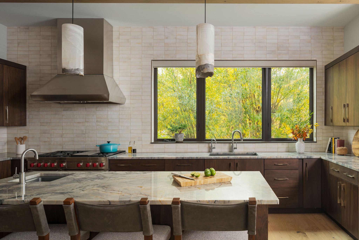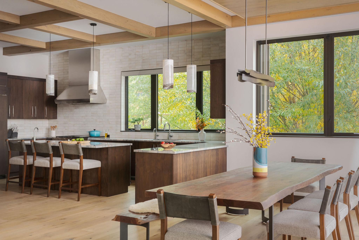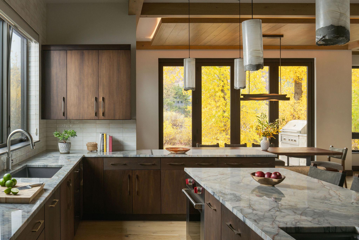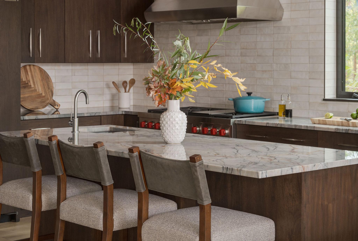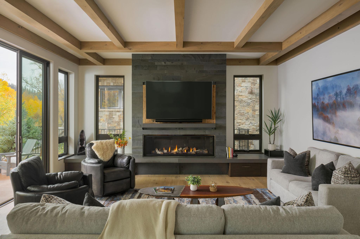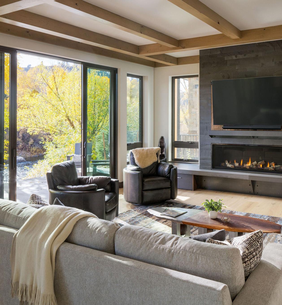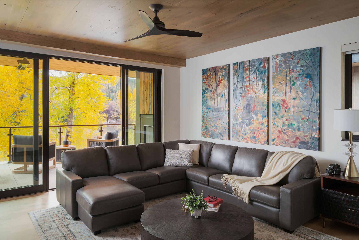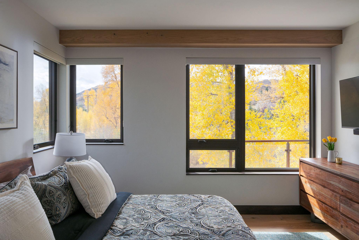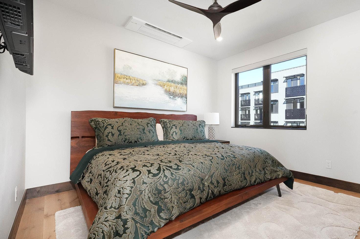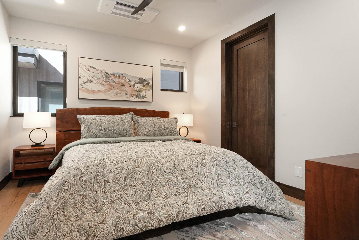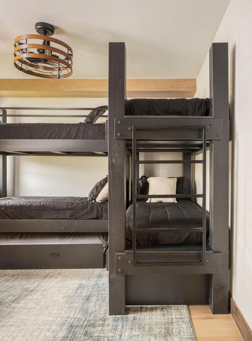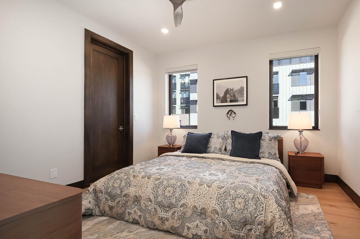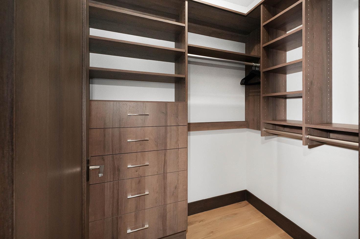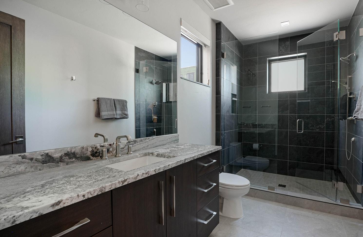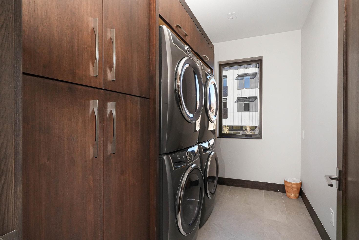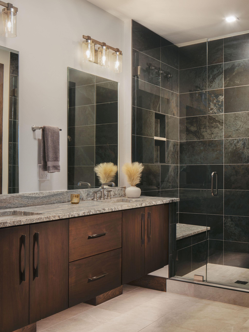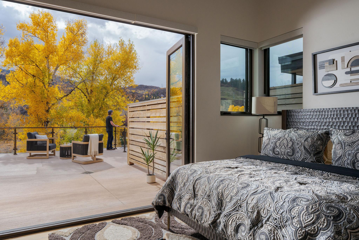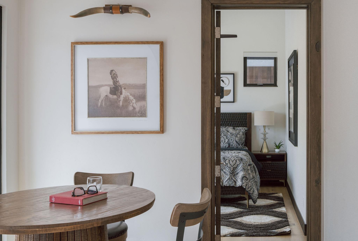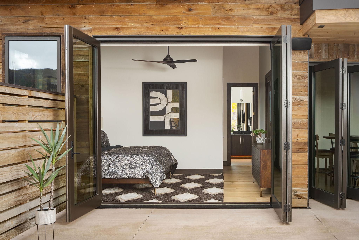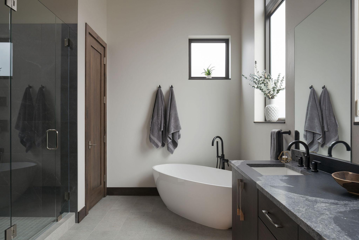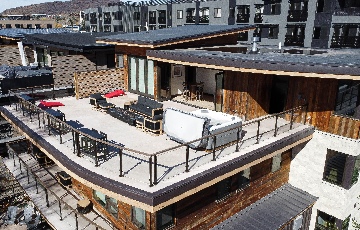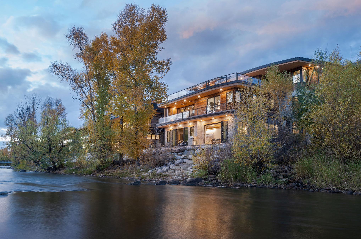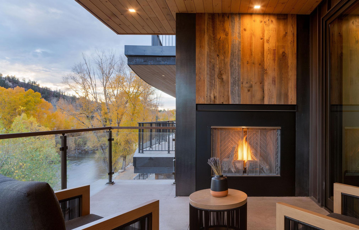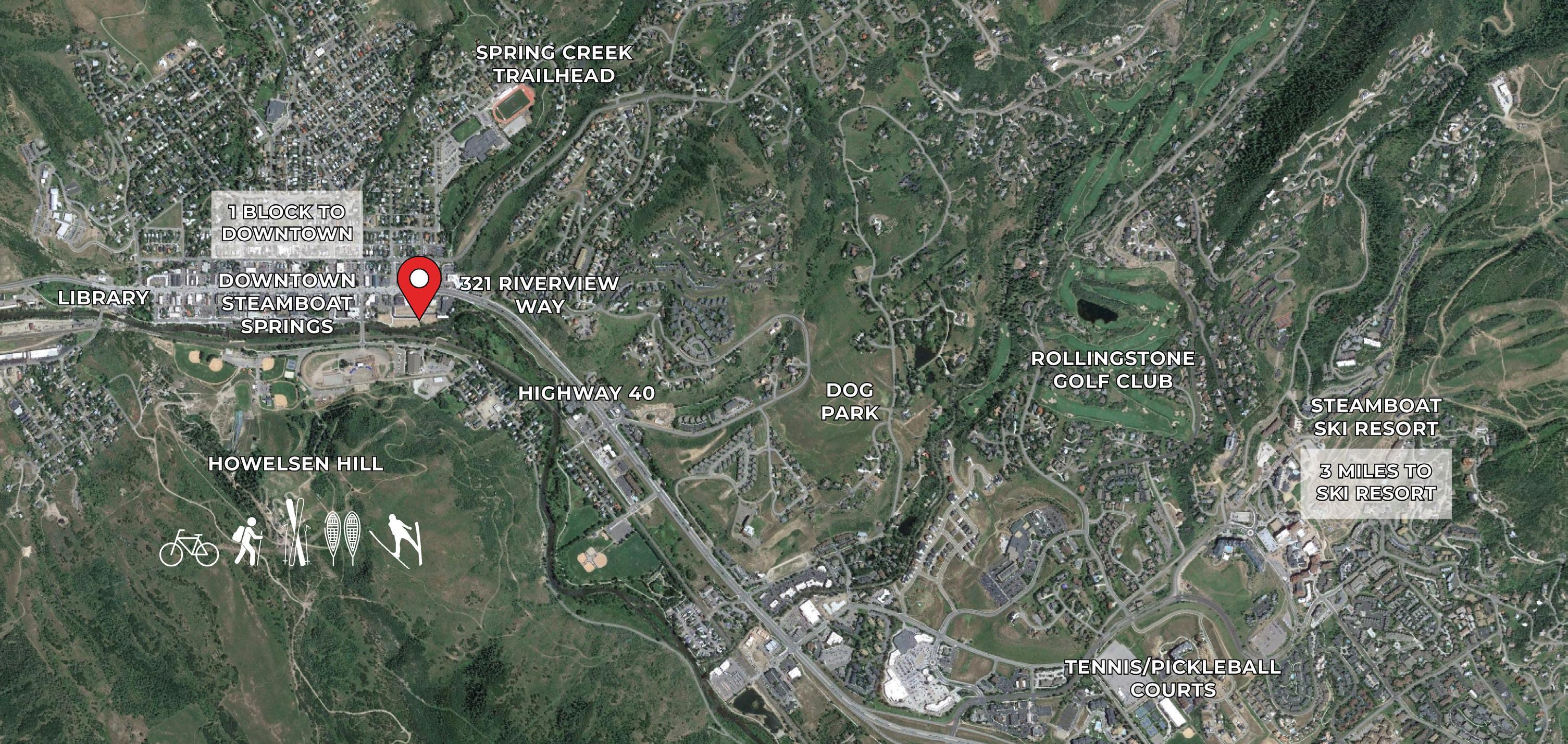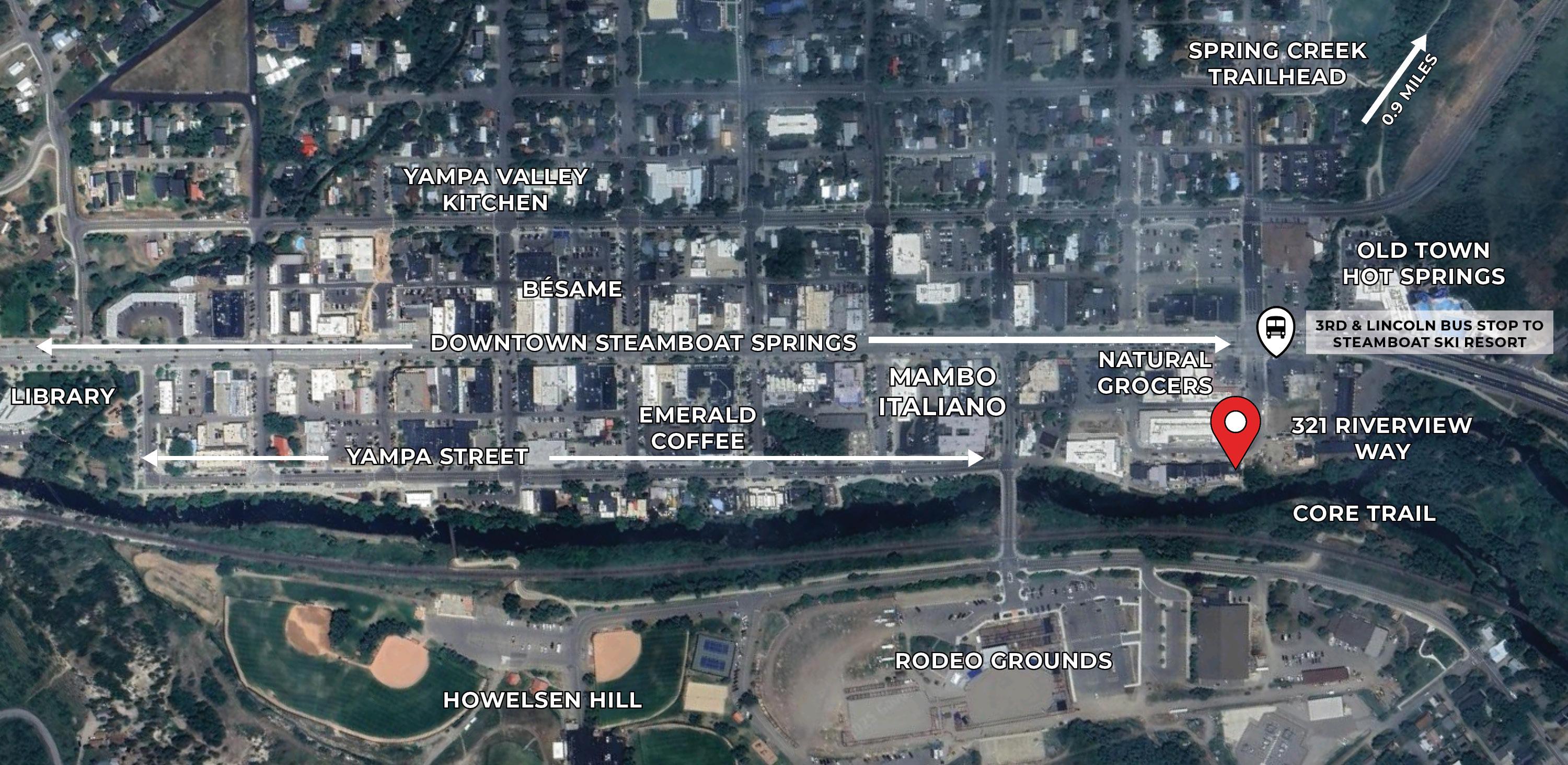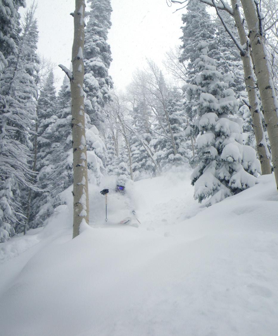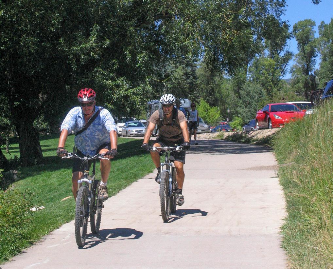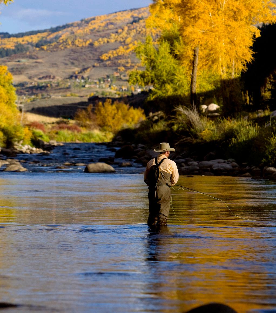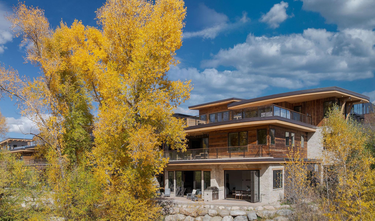YAMPA RIVER LUXURY
321 RIVERVIEW WAY
Steamboat Springs, Colorado
The Home
A Riverside Retreat in Steamboat’s Coveted Green Zone
Welcome to 321 River Way, a riverside retreat where mountain-modern design meets refined luxury. Perfectly positioned along the Yampa River in Steamboat’s highly desirable Green Zone, this residence offers not only a serene riverfront setting but also the flexibility of short-term rental eligibility - a rare and valuable feature in Steamboat Springs.
Spanning 4,608 square feet, the home blends timeless materials with contemporary design, creating a harmonious balance of warmth and sophistication. With six ensuite bedrooms and six and a half bathrooms, the home provides generous accommodations for family and guests. Expansive windows and heated outdoor spaces capture the spirit of Steamboat living - inviting the outdoors in and framing stunning views of the Yampa
River, Steamboat Resort, Howelsen Hill, and the rodeo grounds.
Designed with both comfort and functionality in mind, 321 River Way offers an effortless flow between gathering spaces and private retreats. Every detail, from its high-end finishes to its smart, energyconscious design, has been carefully curated to deliver the perfect balance of luxury, comfort, and mountain lifestyle.
6 bedrooms
6 full baths, 1 half bath
2 car attached garage
4,608 sf finished
1,612 sf deck space
0.15 acres on the Yampa river
Exploring The Home
Step inside to discover white oak hardwood floors, designer tilework, and a palette that reflects Steamboat’s natural surroundings. The chef’s kitchen stands at the heart of the home, equipped with Sub-Zero, Wolf, and Cove appliances, including a 48” Wolf range with double ovens, and topped with stunning Serenity Blue quartzite countertops that make a statement in both style and function.
The primary suite offers a private retreat for rest and rejuvenation. A Victoria + Albert freestanding soaking tub, exquisite granite finishes, and spa-inspired design create a space that feels both indulgent and serene.
Entertaining and relaxation are effortless, with four fireplaces,
two fire pits, and over 1,600 square feet of heated decks that invite year-round enjoyment. The third-floor deck features a wet bar with mini fridge and ice maker, ideal for evening gatherings under the stars. The mainlevel patio extends the living
space outdoors with a built-in BBQ and fire pit, perfect for al fresco dining and après-ski moments.
Additional thoughtful features, including a heated driveway and generous storage, ensure comfort and convenience through every
season. Whether hosting friends, welcoming family, or simply taking in peaceful mornings by the river, 321 River Way captures the essence of luxury mountain living in Steamboat Springs.
The Exceptional Outdoors
At 321 River Way, outdoor living is as inspiring as the interiors. Thoughtfully designed spaces invite you to connect with Steamboat’s natural beauty from sunrise to sunset - all with the comfort of year-round usability.
Over 1,600 square feet of heated decks provide a seamless extension of the home’s living areas, offering multiple vantage points to take in sweeping views of the Yampa River, Steamboat Mountain, Howelsen Hill, and the rodeo grounds. Whether it’s a quiet morning coffee by the water or an evening gathering under alpenglow skies, every moment outdoors feels elevated.
The main-level patio is a hub for entertaining, featuring a built-in BBQ and generous seating areas that make it easy to host friends and family. Upstairs, the third-floor deck
adds another layer of luxury, complete with a wet bar, mini fridge, and ice maker, perfect for sunset cocktails or stargazing nights.
Comfort meets practicality with a heated driveway and walkways, ensuring effortless access throughout the winter months. With every detail designed for both relaxation and entertainment, the outdoor spaces at 321 River Way embody the essence of Steamboat’s mountain lifestyle, where nature, design, and comfort come together beautifully.
6 bedrooms
6 full baths, 1 half bath
4,608 sf | 1,612 sf deck space
2 car attached garage
0.15 acres on the Yampa River
THE HOME
• Designed by Craft Architecture
• Built by JSM Builders
• Sits on the banks of the Yampa River
• Excellent downtown location
• Expansive outdoor space
• Each room features it’s own ensuite
• Outdoor grill with view of the Yampa river
• Heated decking
• Two outoodoor fireplaces
LIVING ROOM & FIRST-FLOOR PATIO
• Indoor Fireplace: Mendota
ML72 Linear Gas Fireplace
• Outdoor BBQ: Edgestar
42” Built-In Natural Gas Grill
KITCHEN
• Countertops: Serenity Blue
Quartzite
• Custom Cabinetry: Walnut,
Showplace Cabinetry
• Range: Wolf 48” 4-Burner Gas
Rangetop with Dual Infrared
Griddle & Double Ovens
• Hood: Wolf Pro 48”
Wall-Mounted Range Hood
• Additional Oven: Wolf 30”
M Series Professional Built-In
Single Oven
• Refrigerator/Freezer: Sub-Zero
Classic Series 48” Panel-Ready
Side-by-Side, 29.1 Cu. Ft.
• Microwave: Wolf 24”
Transitional Drawer Microwave
• Dishwasher: Cove 24” Built-In
Top Control Dishwasher
LAUNDRY ROOM
• Walnut Cabinets & Tile Flooring
• Washer: Electrolux 27” 4.5 Cu.
Ft. Energy Star Front-Loading Washer
• Dryer: Electrolux 27” 8 Cu. Ft.
Energy Star Gas Dryer
SECOND FLOOR OUTDOOR LIVING
• Heated Deck off Second-Floor
Living Room
• Glass ViewRail System
• Fireplace: Majestic 42” Outdoor
Fireplace with Stacked Brick
• Outdoor Ceiling Heaters for Deck
• Stunning Views of Yampa River, Rodeo Grounds & Howelsen Hill
THIRD FLOOR
• Firepit: Delmar 96” Outdoor Firepit on Heated Deck
• Indoor Fireplace: 42” Mendota Gas Fireplace
• Deck Access: From Main Sitting Room & Primary Bedroom
• Wet Bar: Walnut Cabinets Mini Fridge Ice Maker
FLOORING
• 8” White Oak Hardwood in All Bedrooms & Living Areas
• Tile in All Bathrooms & Laundry Room
About Steamboat Springs
Steamboat Springs, also known as Ski Town USA®, is in the northwest corner of Colorado, a beautiful 3 hour drive from Denver. With worldclass skiing and fly fishing, camping, endless biking and hiking trails, rodeos and golf, Steamboat Springs is a destination for year-round activities.
Best known for its epic powder and tree skiing, Steamboat gets an average of 330" of snow each winter. Besides skiing, Steamboat is known for its other vibrant seasons, its gourmet restaurants, fashionable shopping, arts and culture, western heritage, and above all as a friendly, down-to-earth and welcoming community.
With a year-round population of about 12,000, Steamboat features many of the amenities found in larger, more urban areas: UCHealth, a full-service acute care hospital; The Bud Werner Memorial Library, a 28,000 sf stateof-the-art facility, Colorado Mountain College, an established community college offering some 4-year BA
programs; and Yampa Valley Regional Airport, just 20 minutes from downtown Steamboat and offering daily flights to Denver as well as seasonal nonstop flights to 16 other major U.S. airports.
Steamboat’s “mountain” and “downtown” areas are approximately 3 miles apart, connected by the Core Trail—a paved biking and walking path for all ability levels that meanders along the banks of the Yampa River.
