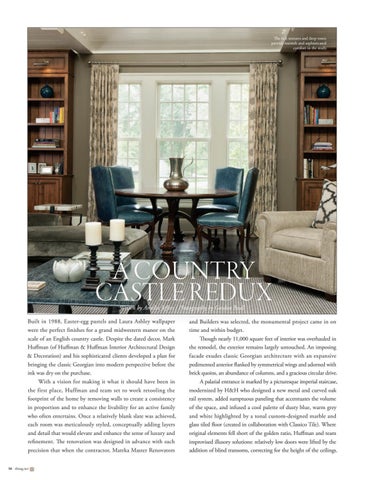The rich textures and deep tones provide warmth and sophisticated comfort in the study.
A COUNTRY CASTLE REDUX Writen by Amelia Jeffers / Photography by Gordon Beall
Built in 1988, Easter-egg pastels and Laura Ashley wallpaper were the perfect finishes for a grand midwestern manor on the scale of an English country castle. Despite the dated decor, Mark Huffman (of Huffman & Huffman Interior Architectural Design & Decoration) and his sophisticated clients developed a plan for bringing the classic Georgian into modern perspective before the ink was dry on the purchase. With a vision for making it what it should have been in the first place, Huffman and team set to work retooling the footprint of the home by removing walls to create a consistency in proportion and to enhance the livability for an active family who often entertains. Once a relatively blank slate was achieved, each room was meticulously styled, conceptually adding layers and detail that would elevate and enhance the sense of luxury and refinement. The renovation was designed in advance with such precision that when the contractor, Matrka Master Renovators 16 slmag.net
and Builders was selected, the monumental project came in on time and within budget. Though nearly 11,000 square feet of interior was overhauled in the remodel, the exterior remains largely untouched. An imposing facade exudes classic Georgian architecture with an expansive pedimented anterior flanked by symmetrical wings and adorned with brick quoins, an abundance of columns, and a gracious circular drive. A palatial entrance is marked by a picturesque imperial staircase, modernized by H&H who designed a new metal and curved oak rail system, added sumptuous paneling that accentuates the volume of the space, and infused a cool palette of dusty blue, warm grey and white highlighted by a tonal custom-designed marble and glass tiled floor (created in collaboration with Classico Tile). Where original elements fell short of the golden ratio, Huffman and team improvised illusory solutions: relatively low doors were lifted by the addition of blind transoms, correcting for the height of the ceilings.








