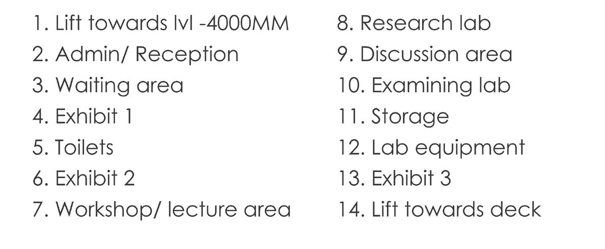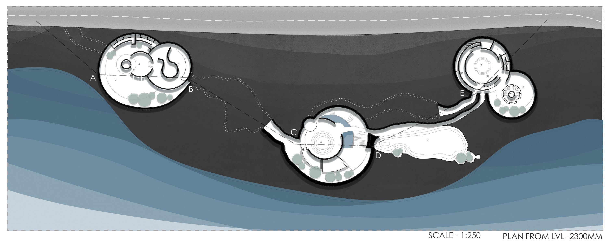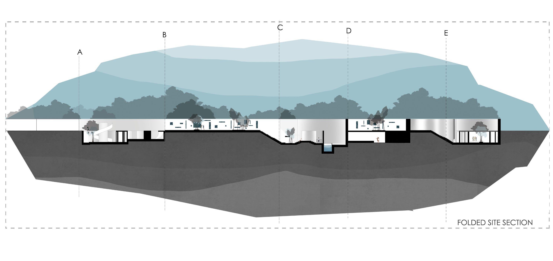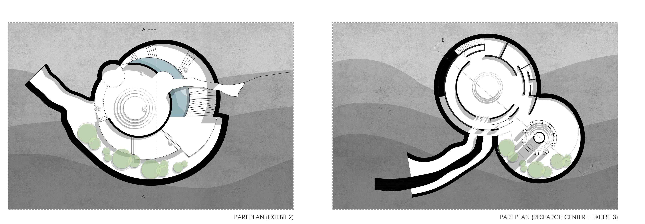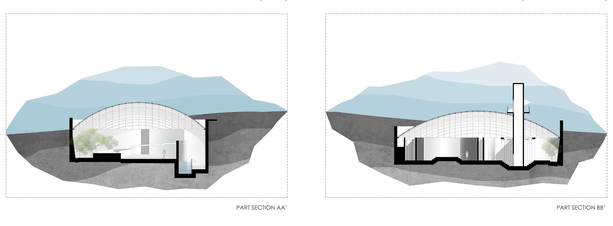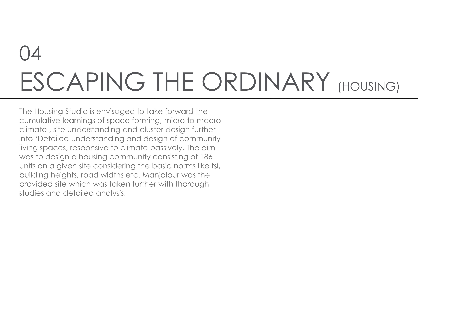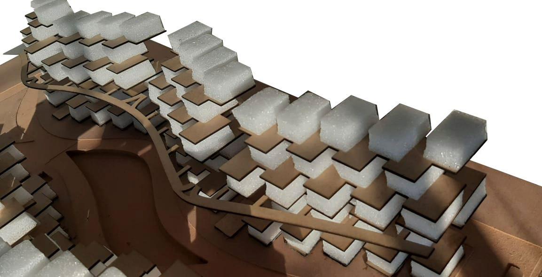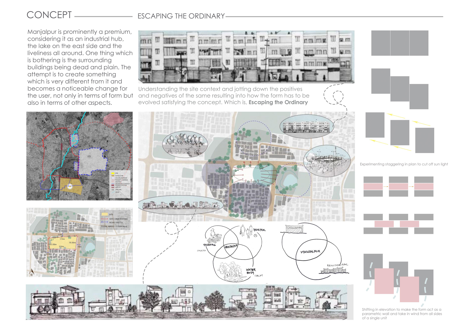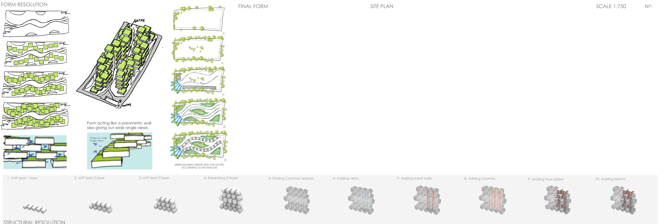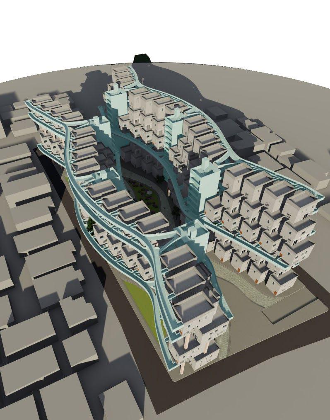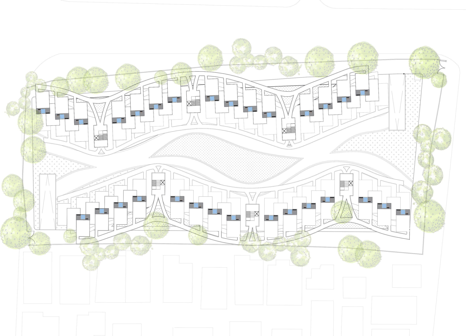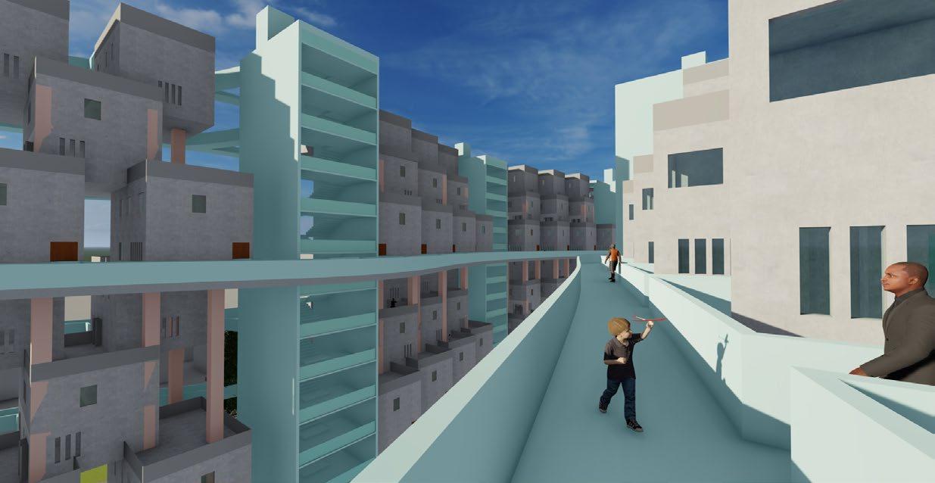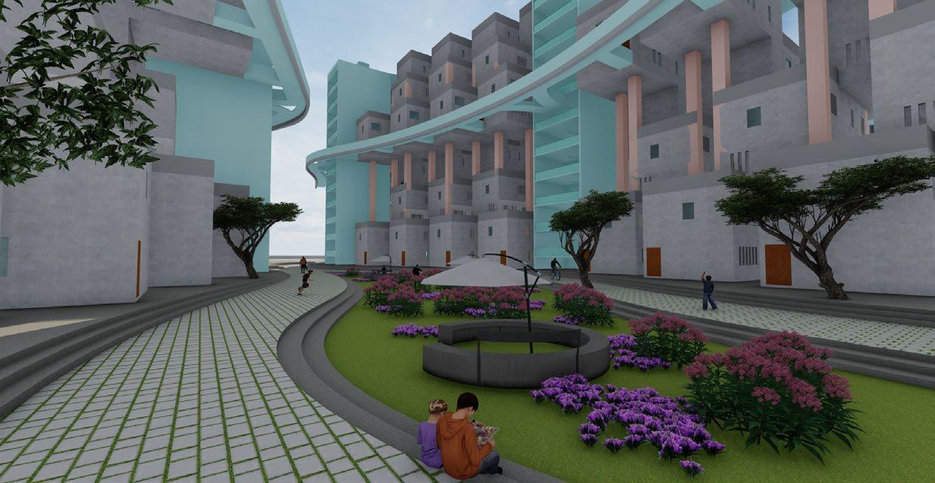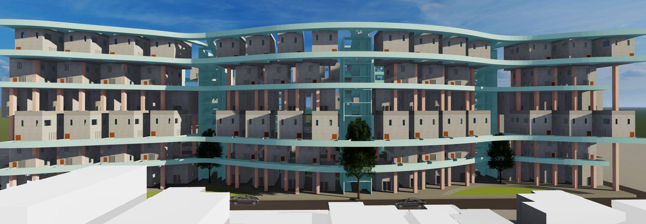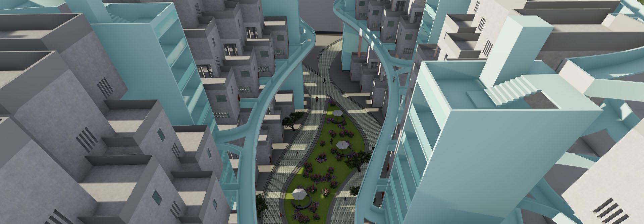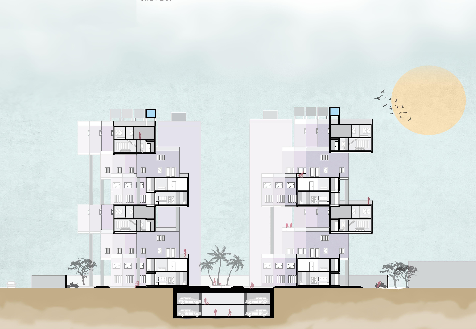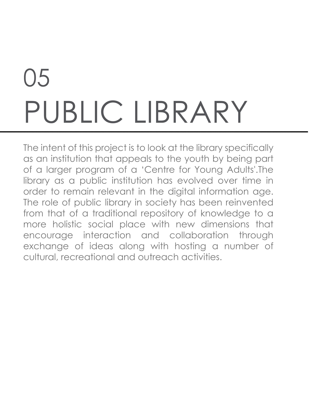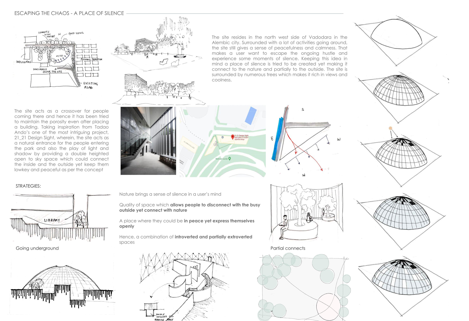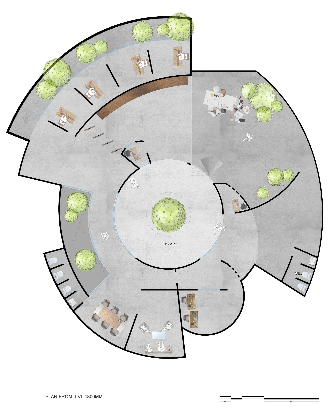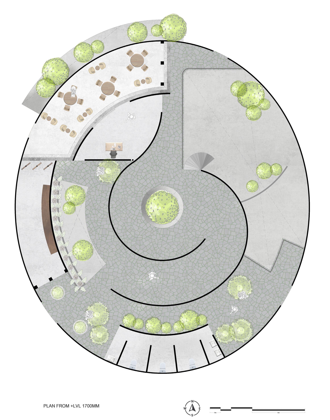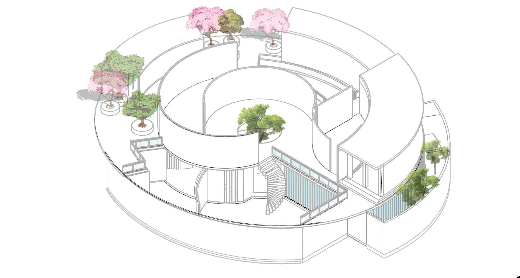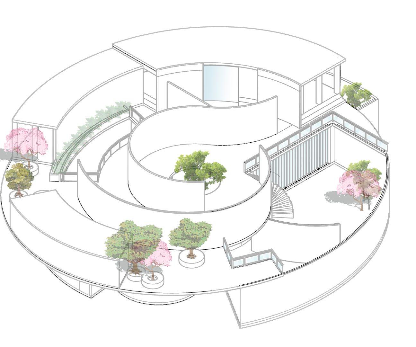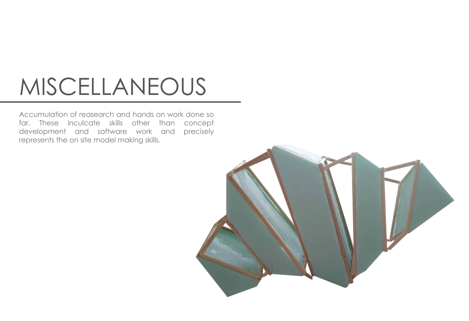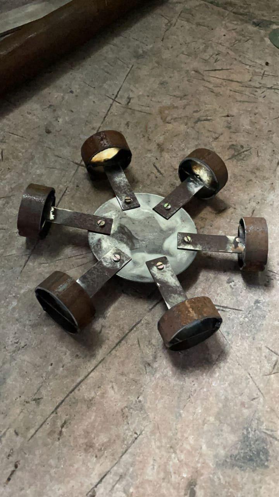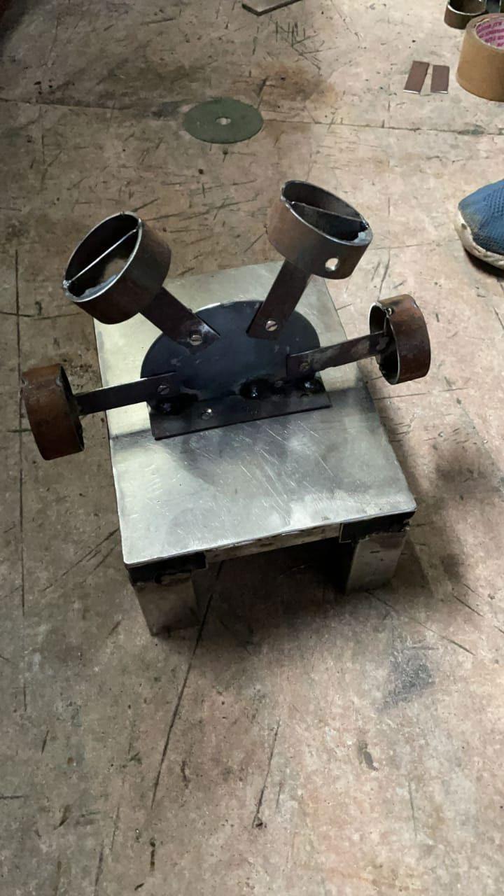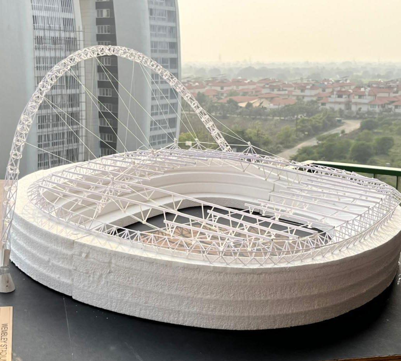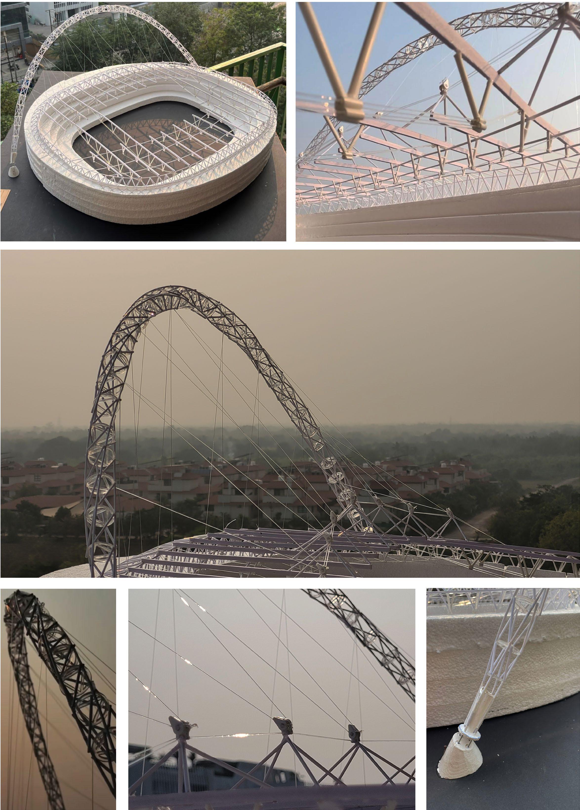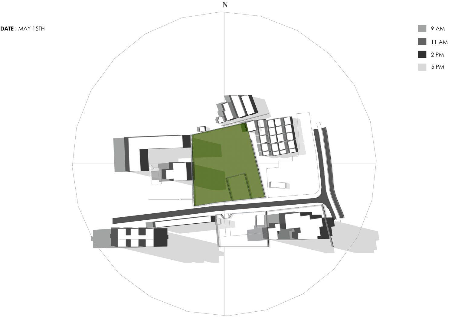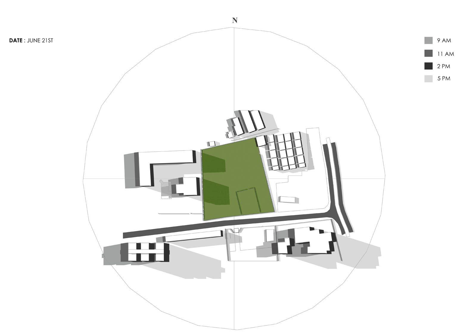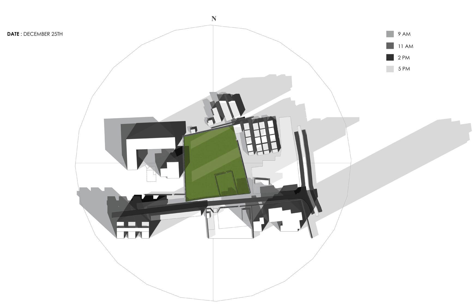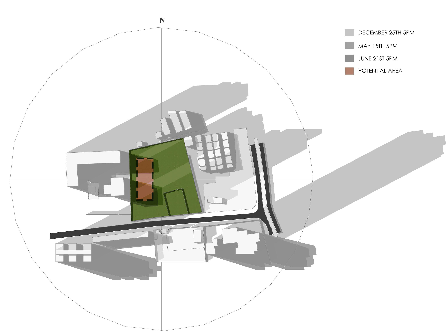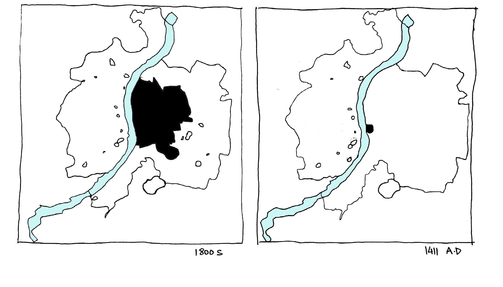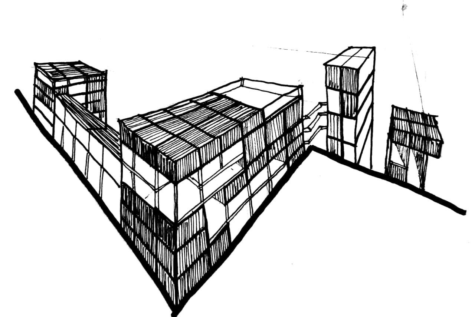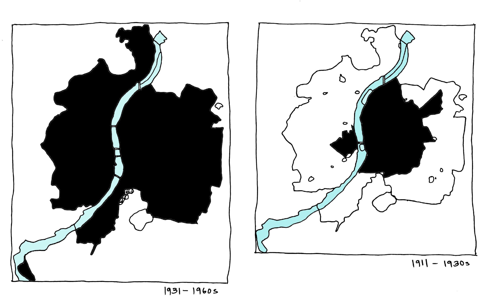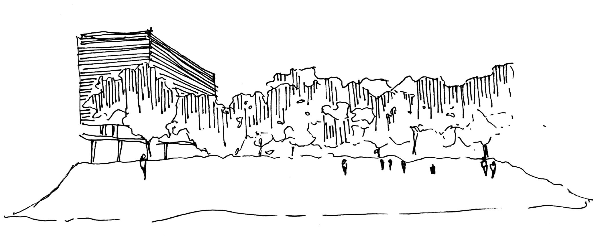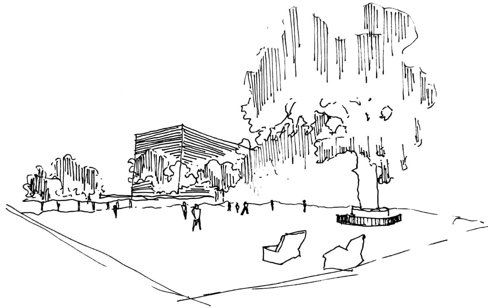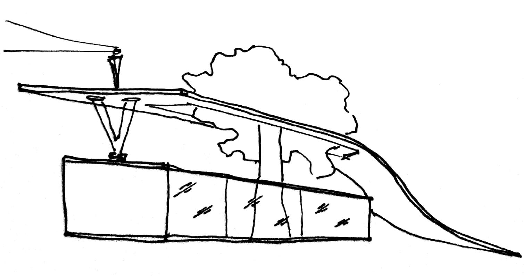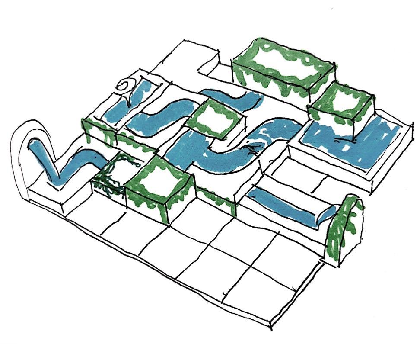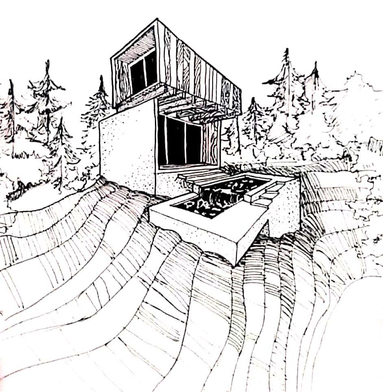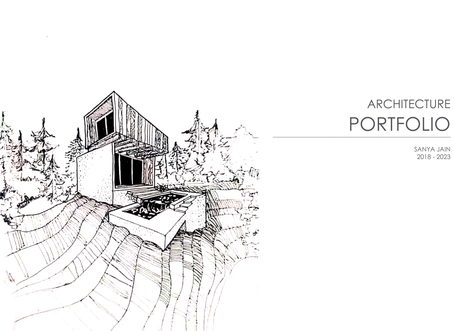
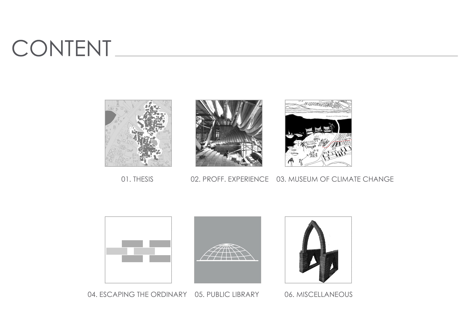
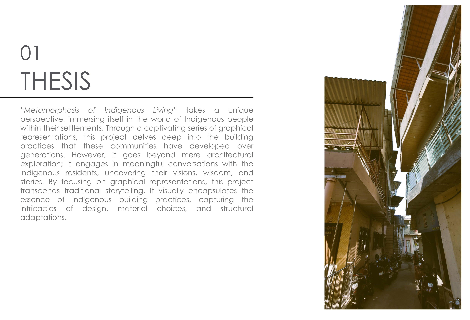
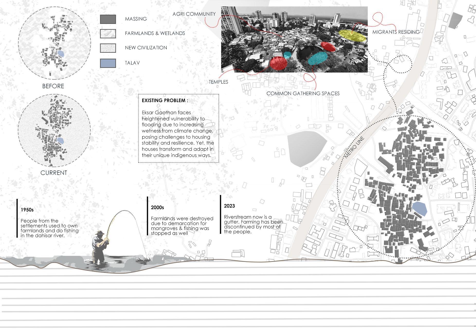
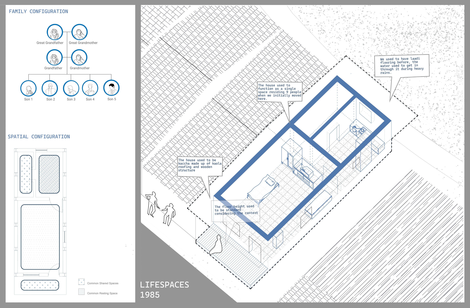
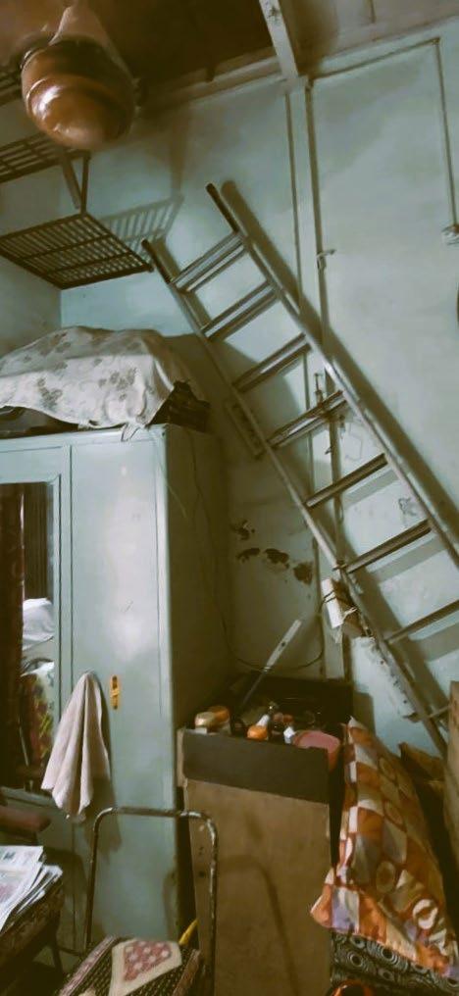
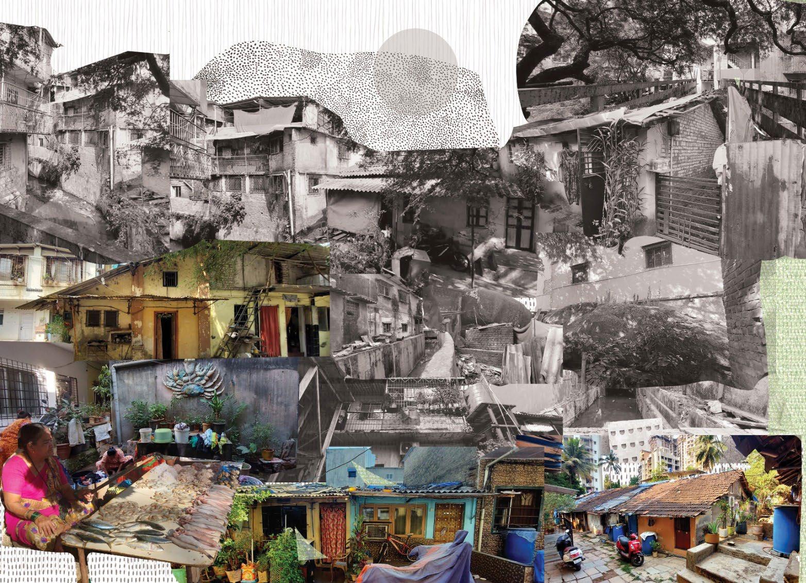
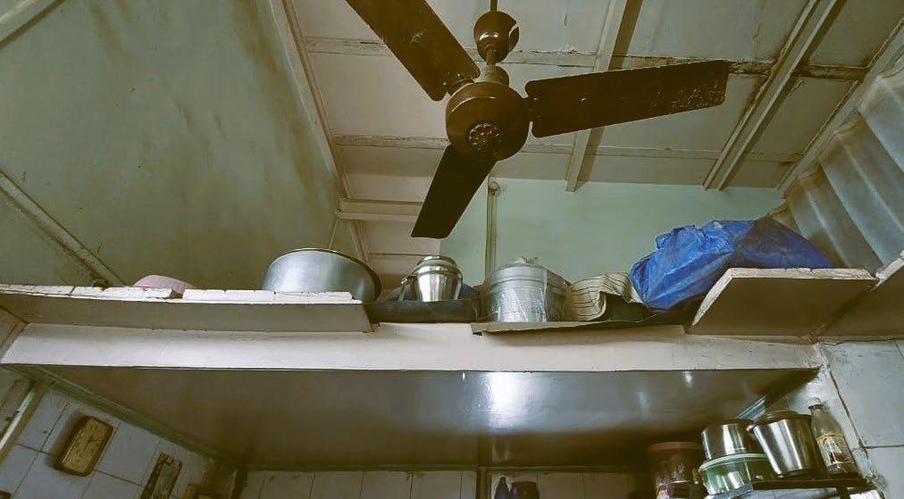
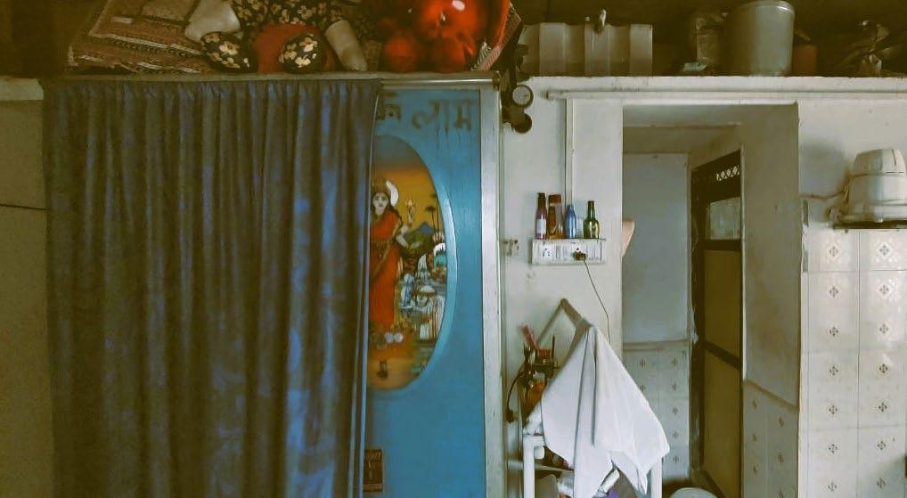
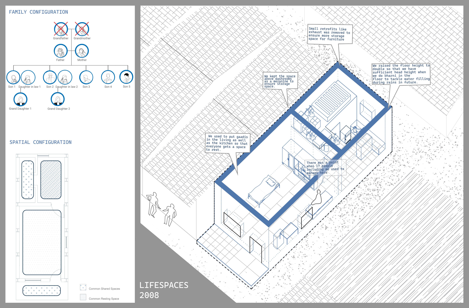

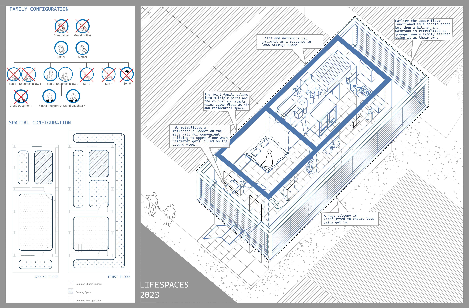
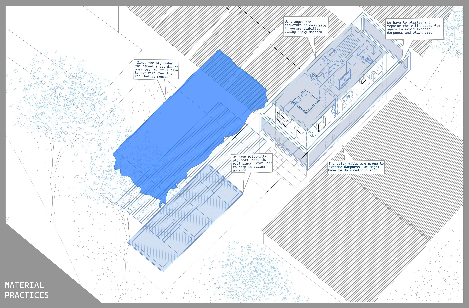














During my time at Wallmakers in Ahmedabad, had the unique opportunity to serve as a site manager for both an 8-story commercial building and a residential structure. This dual role allowed me to wear the hats of both a designer and an intern, making it an incredibly immersive experience. I was handson, on-site all the time, ensuring that the actual construction aligned with the architectural plans. My responsibilities included overseeing contractors, monitoring the work of masons and fabricators, and meticulously scrutinizing every detail to ensure the buildings materialized as envisioned. In addition to the managerial tasks, also contributed to the design process by creating drawings and renders, adding an extra layer of creativity to my role as a site manager.
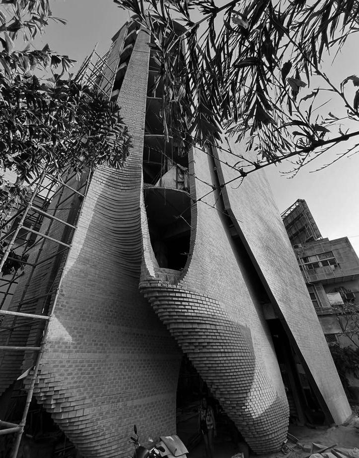
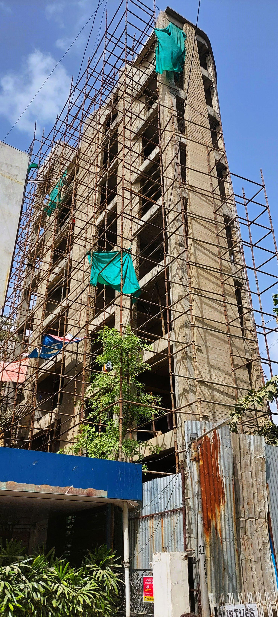
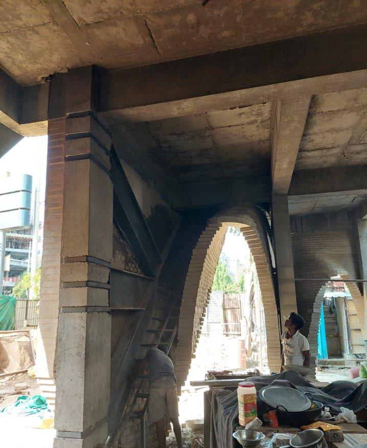
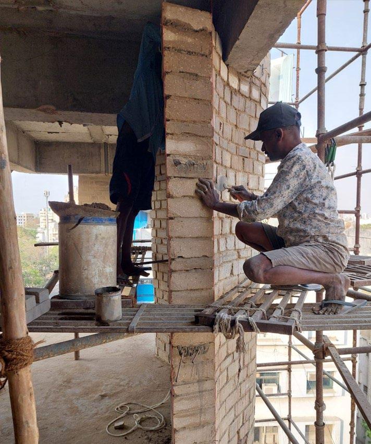
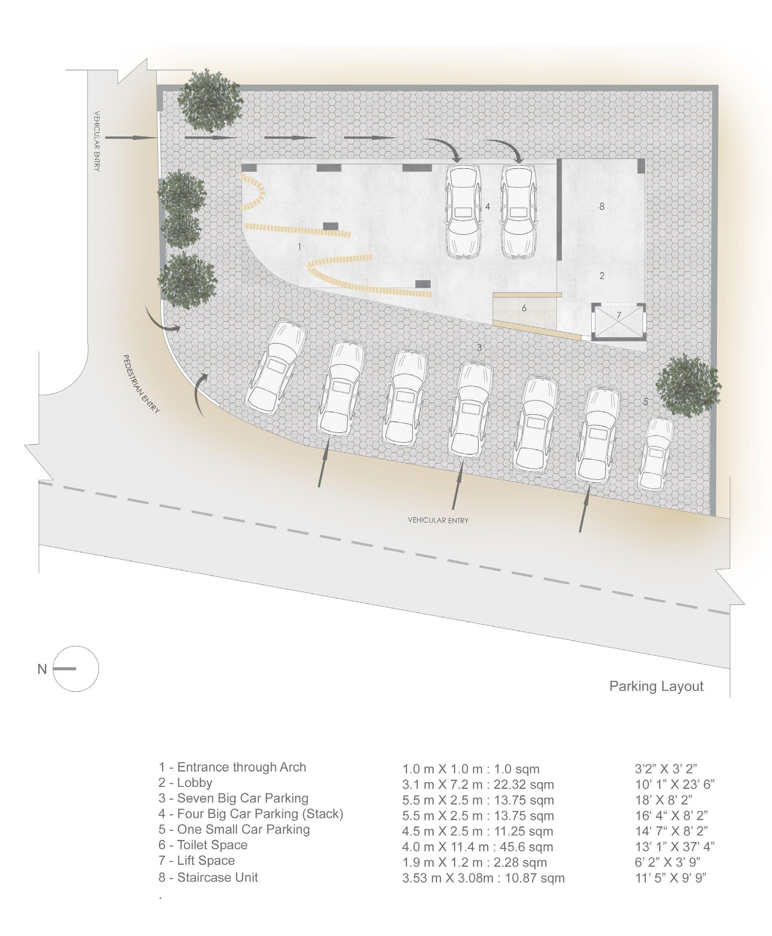
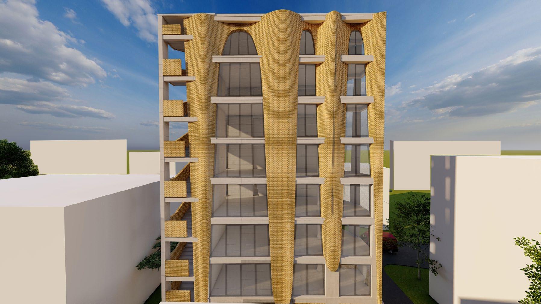
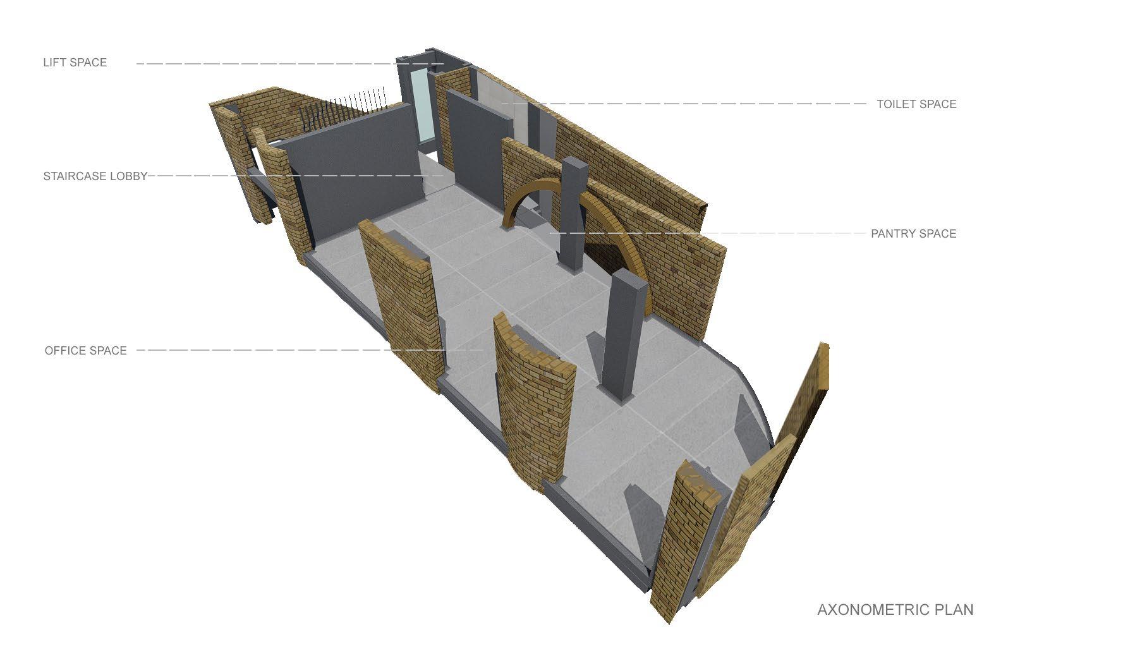
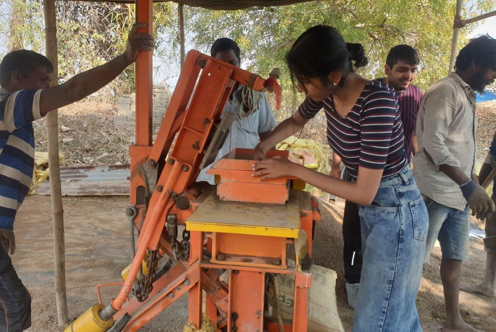
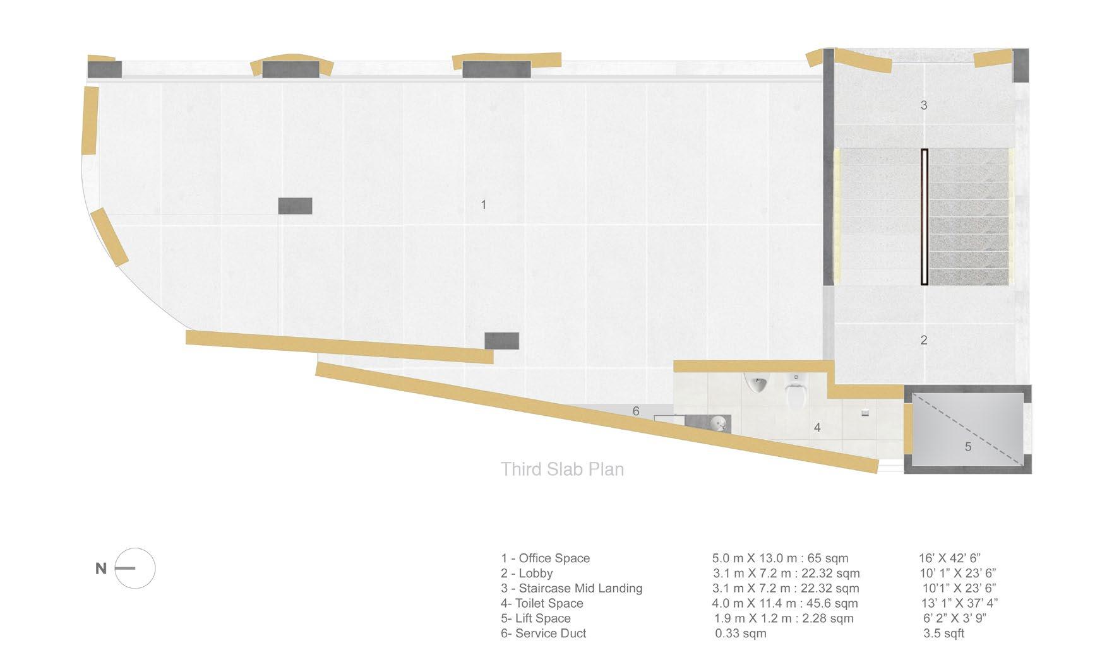
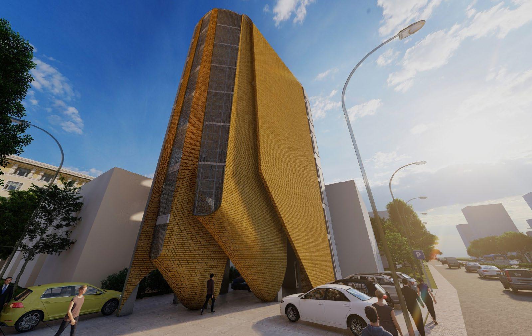
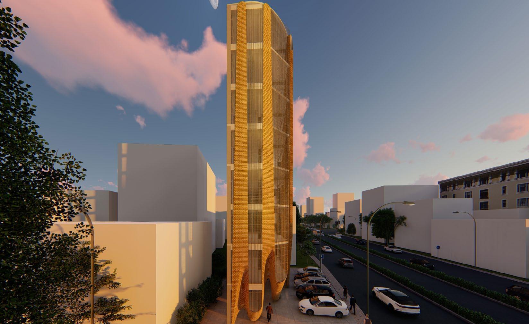
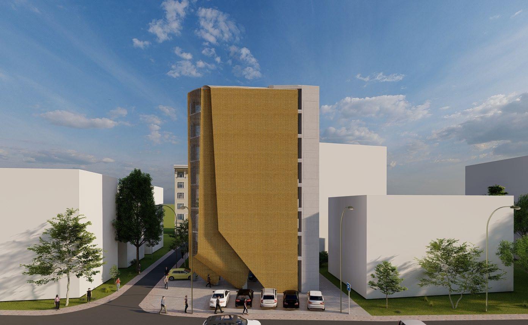
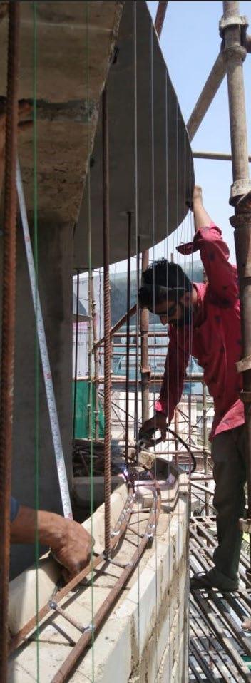
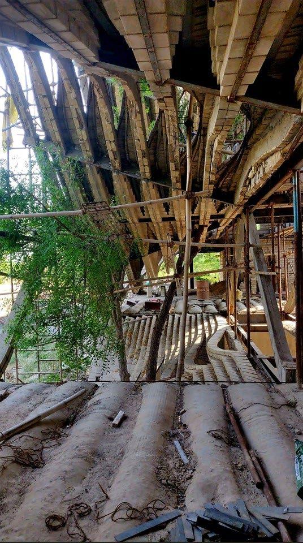
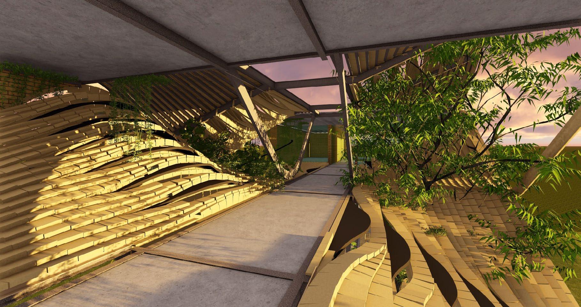
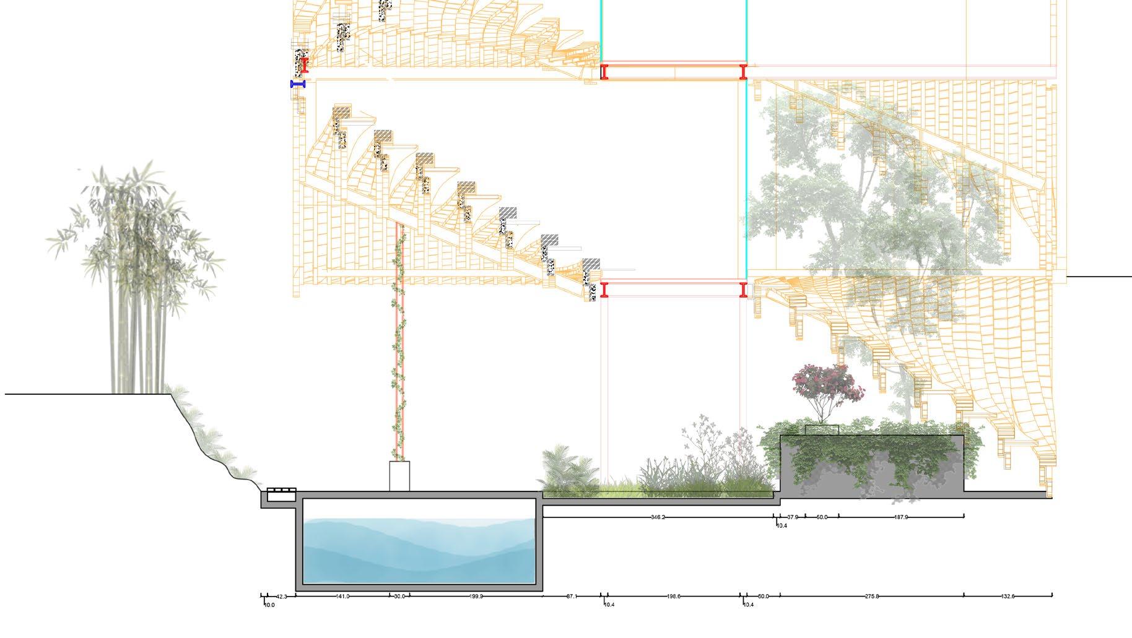
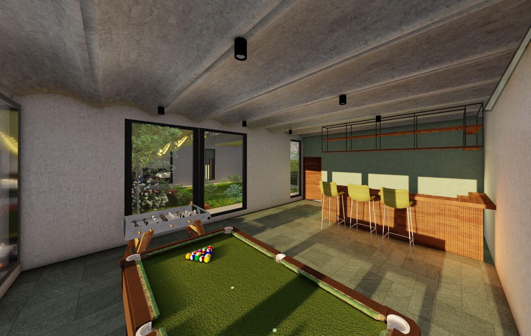
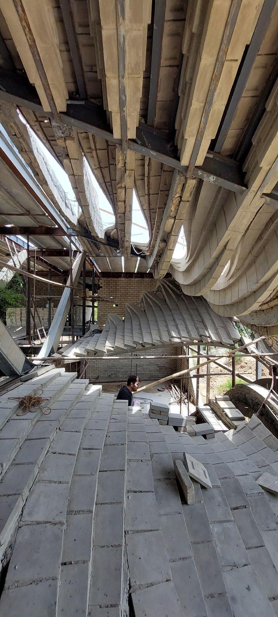
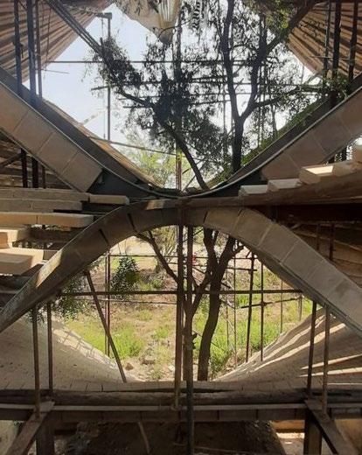
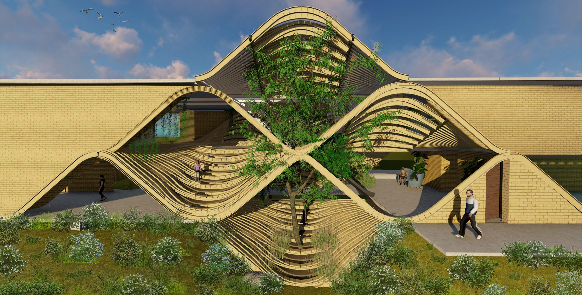
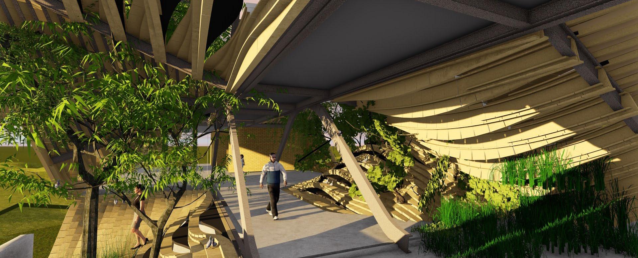
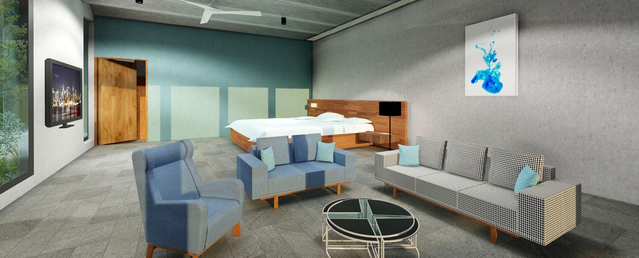
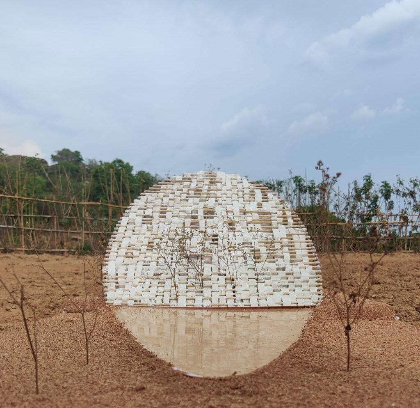
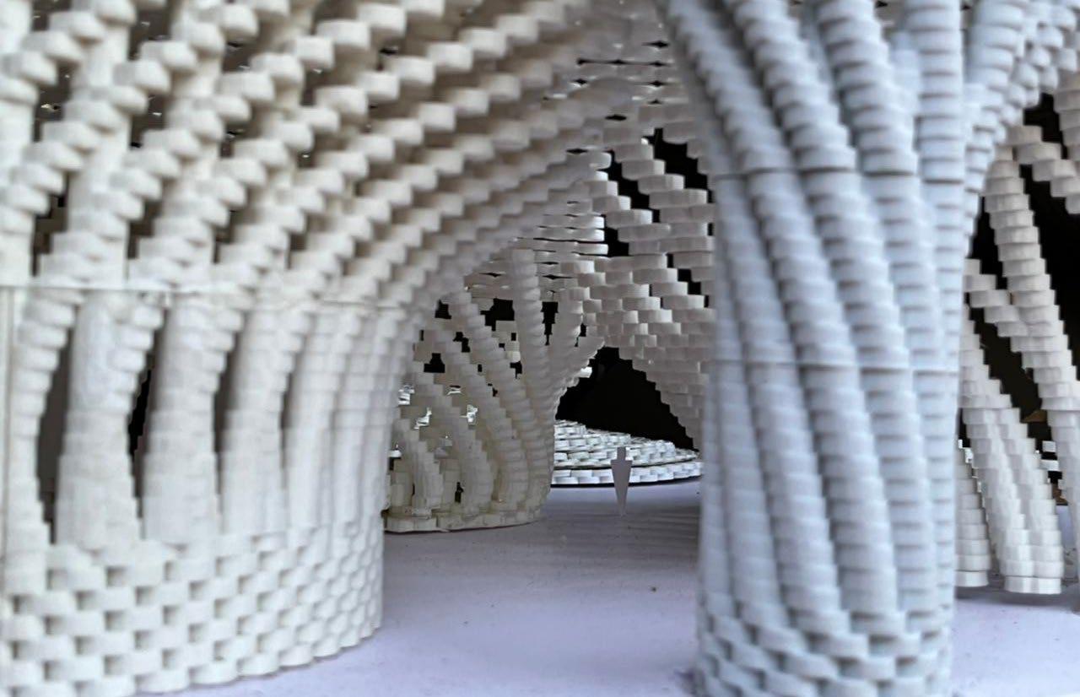

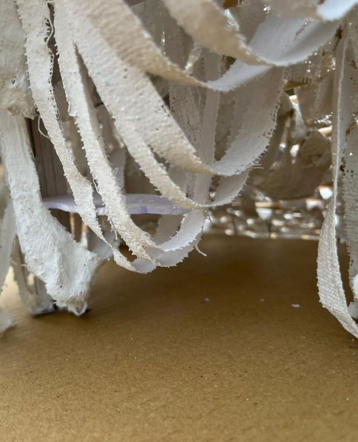
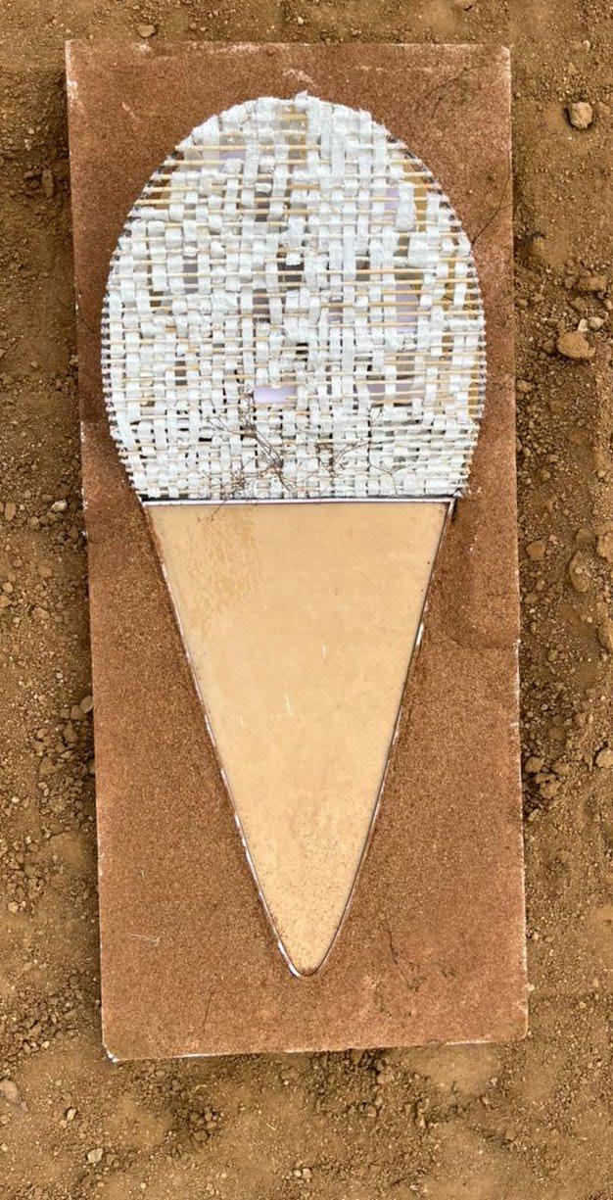
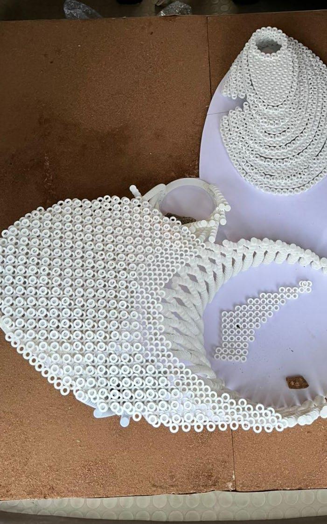
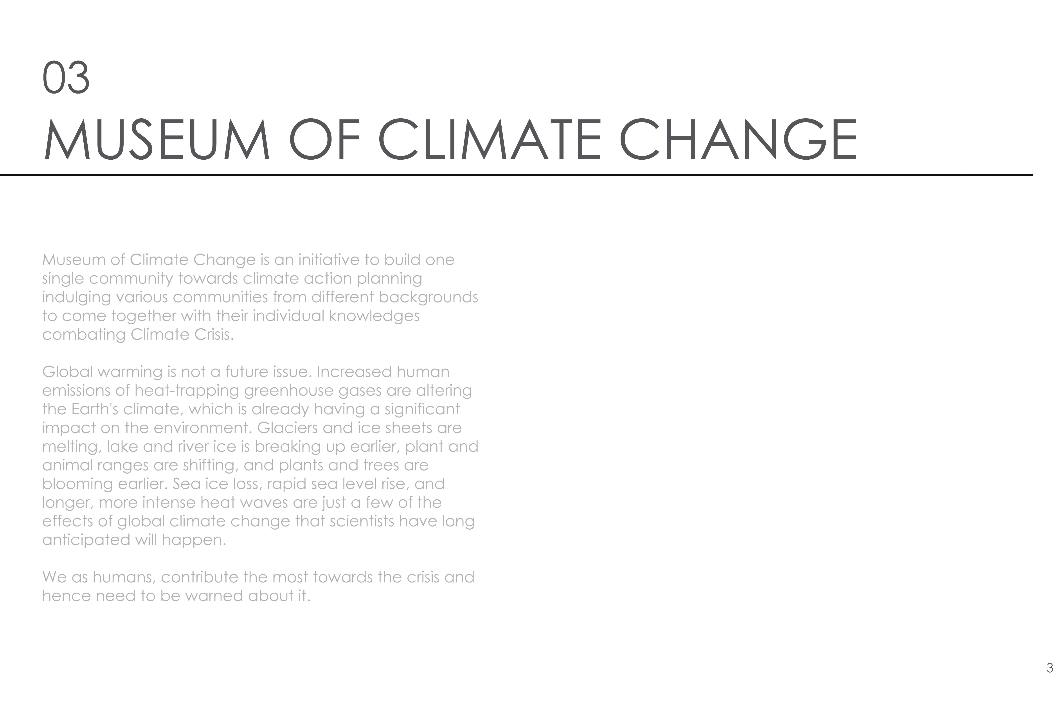
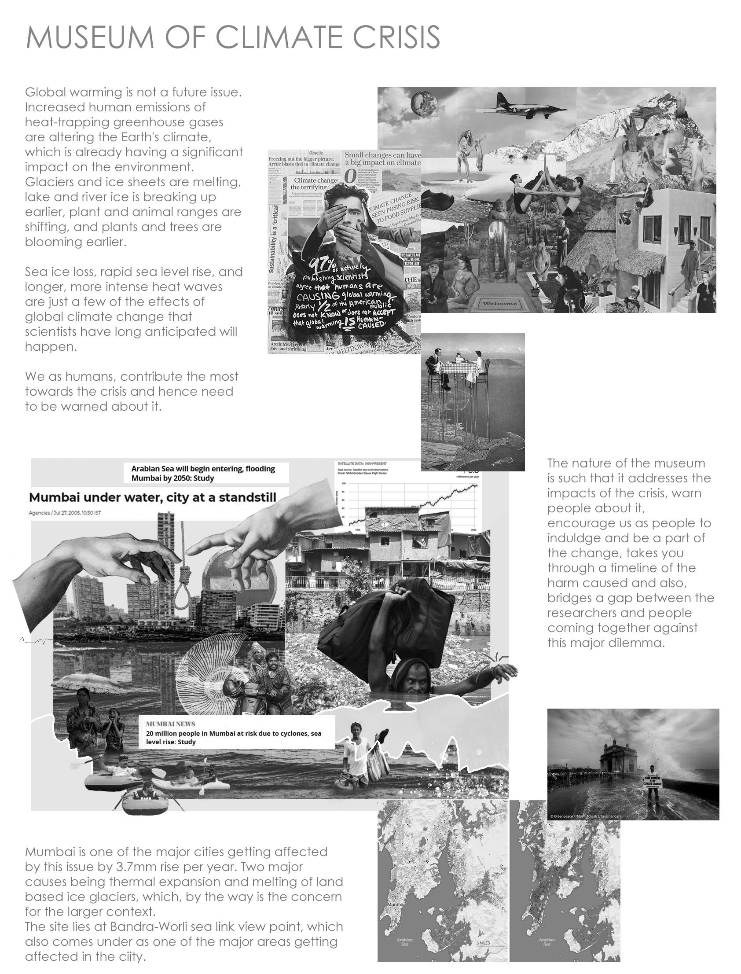
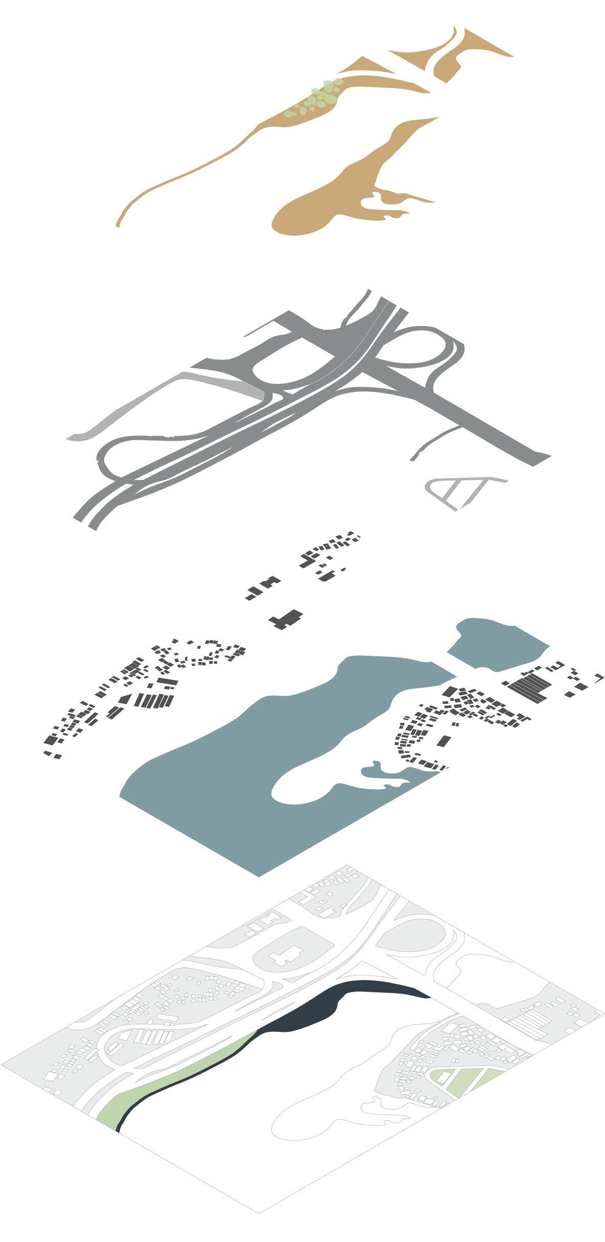
Roads & connections
Transforming the notion of a museum from one that is institutional to one that is moral and ethical imperative in the fight against global warming
Decolonizing museum
- Breaking the perception of colonialism and industrial modernity
- Tearing down barriers and moving away from authoritarian principles of order and control
Reimagining the familiar structure of museum
- Non-hierarchical networks instead of centralised spaces and buildings
- Hence, enabling a decentralised approach
Contemplative museum space where the building’s structure and user experience materialise climate action
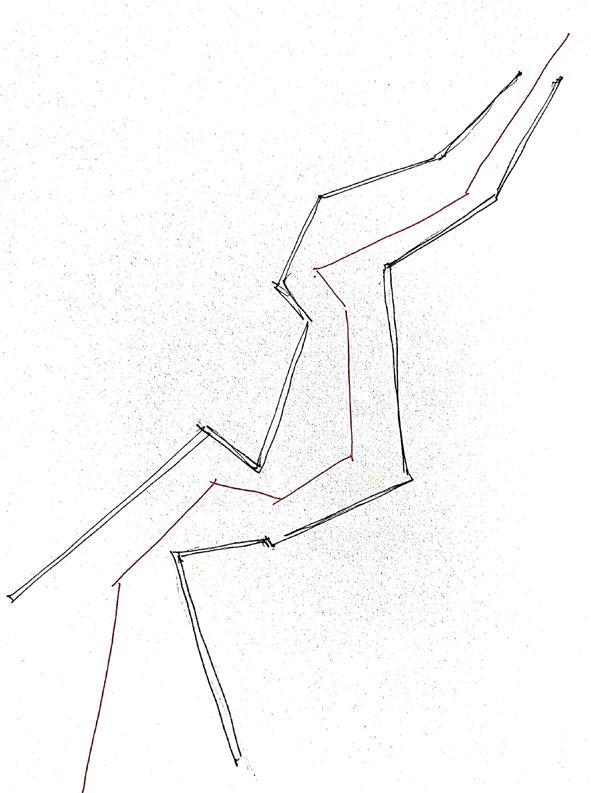
Mass & Water
Creating an experiential space
- Giving the user a sense of how climate change has impacted and still impacting us
Reimagining in the era of climate change
- Creating unexpected movement and pause enlightening curiosity in the user to take interest into what can be done to fight this issue
Bridging the gap between the people and the researchers
Intervening of informal spaces into formal spaces encouraging informality and involvement
Site Bandra Worli Sealink VIewpoint
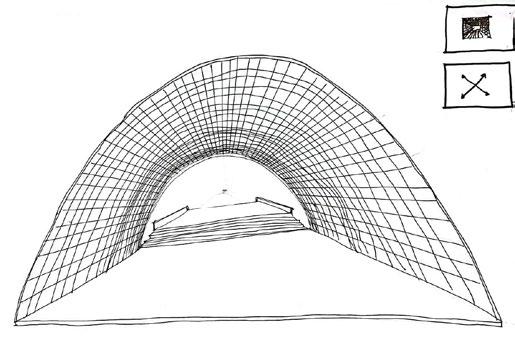
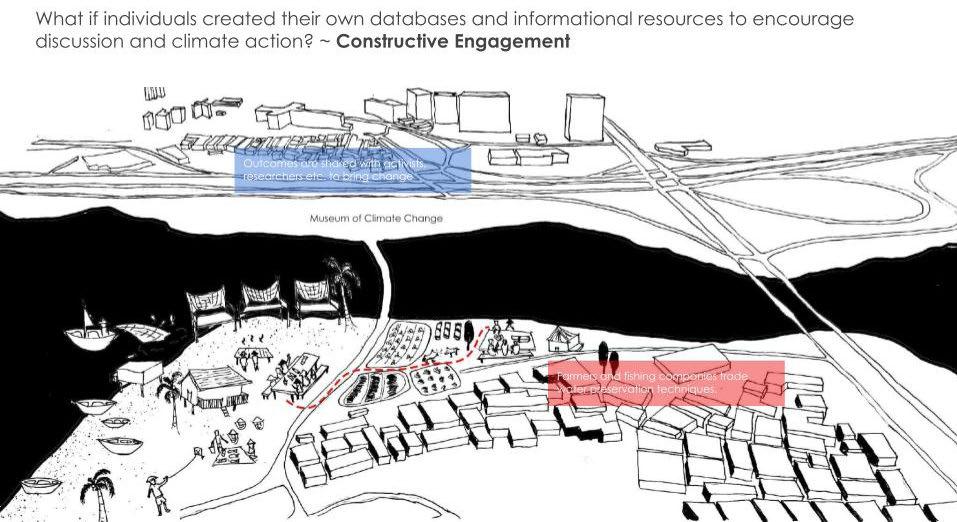
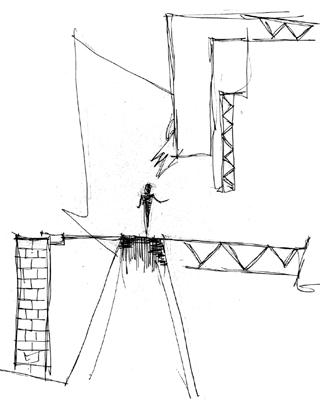
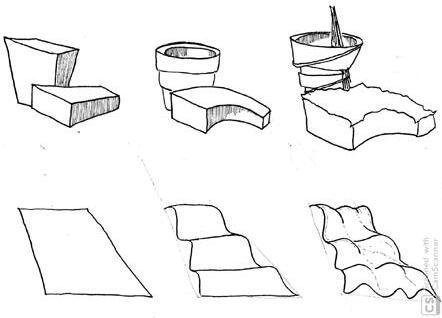
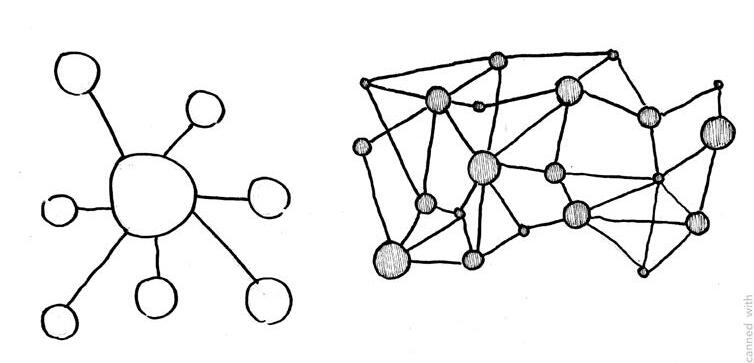
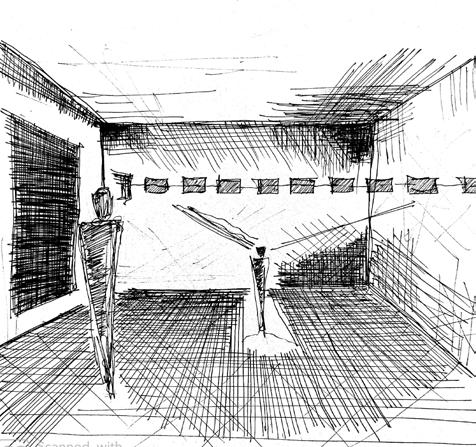
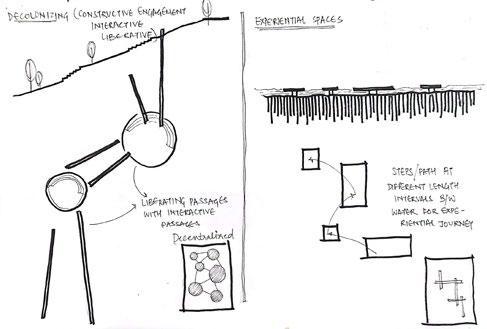
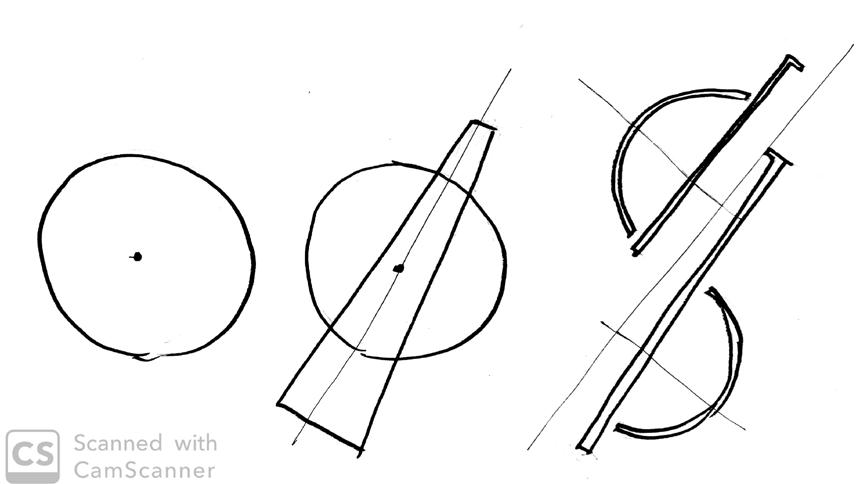
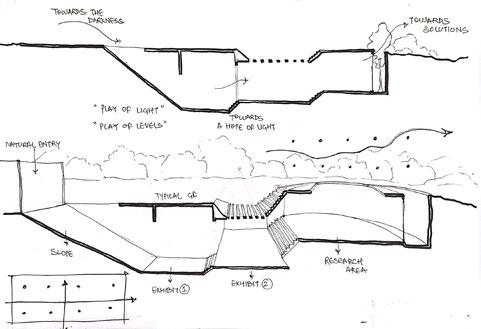
The initial idea was to create an intersecting bridge and play with levels to give an experiential journey to the users.
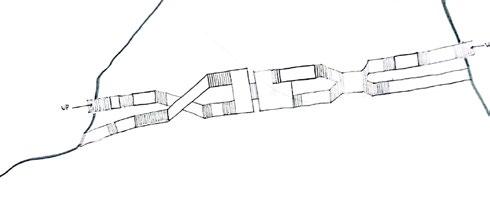

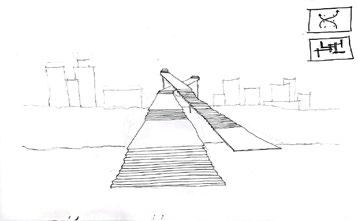
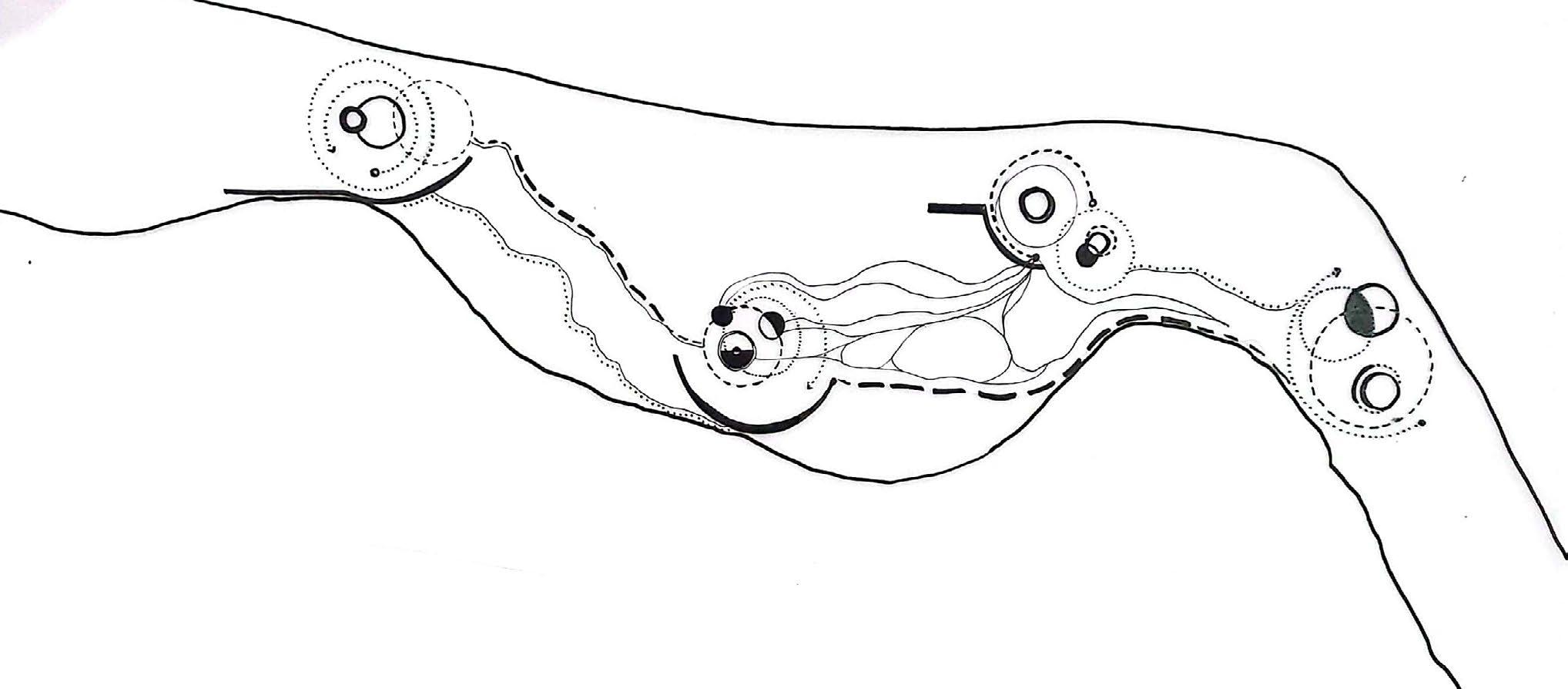
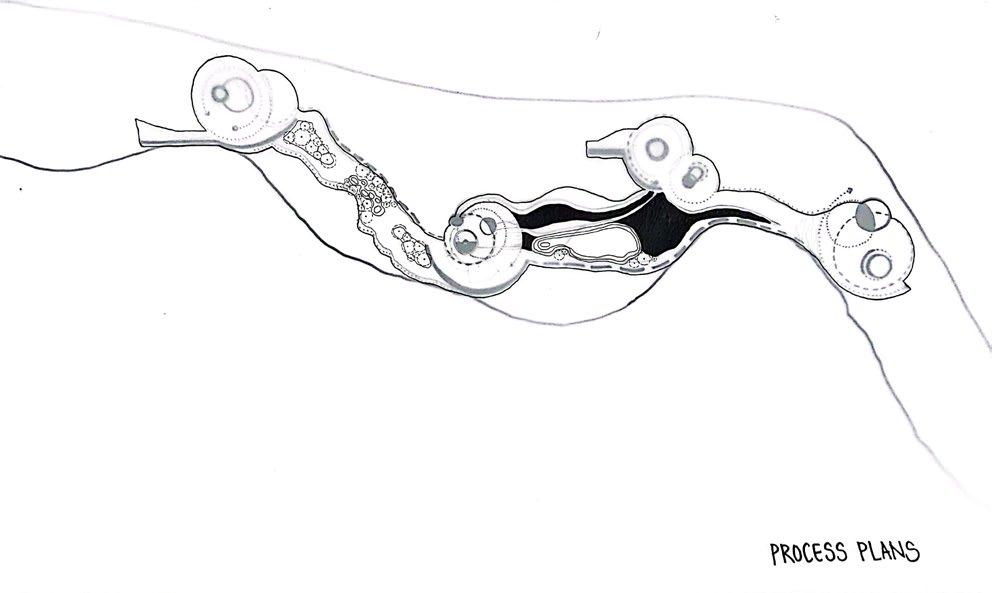
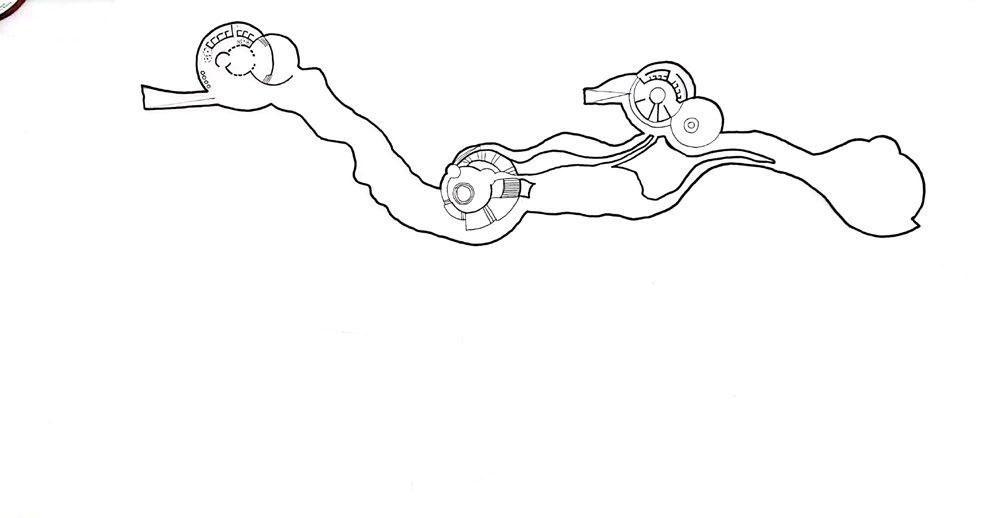
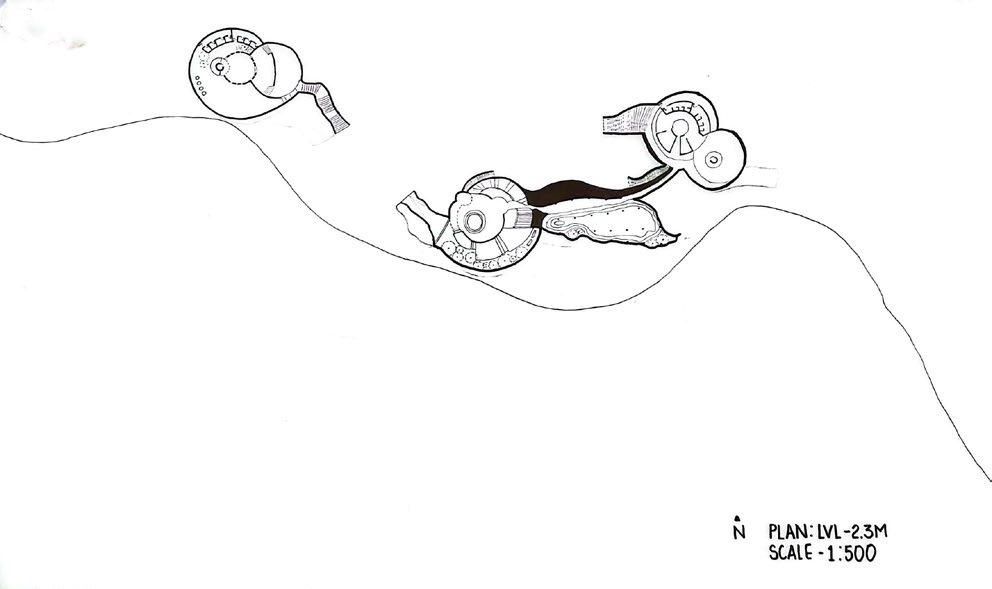
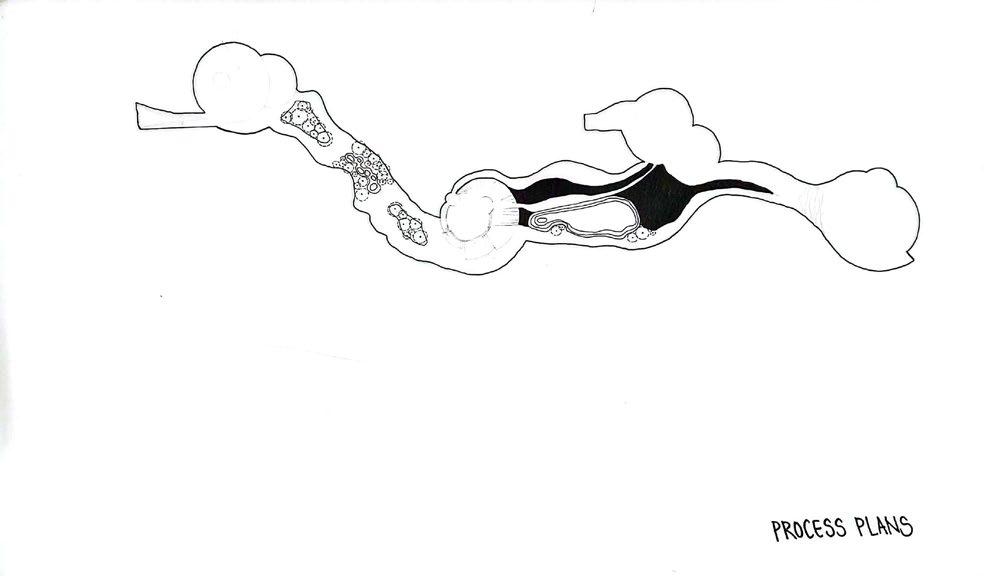
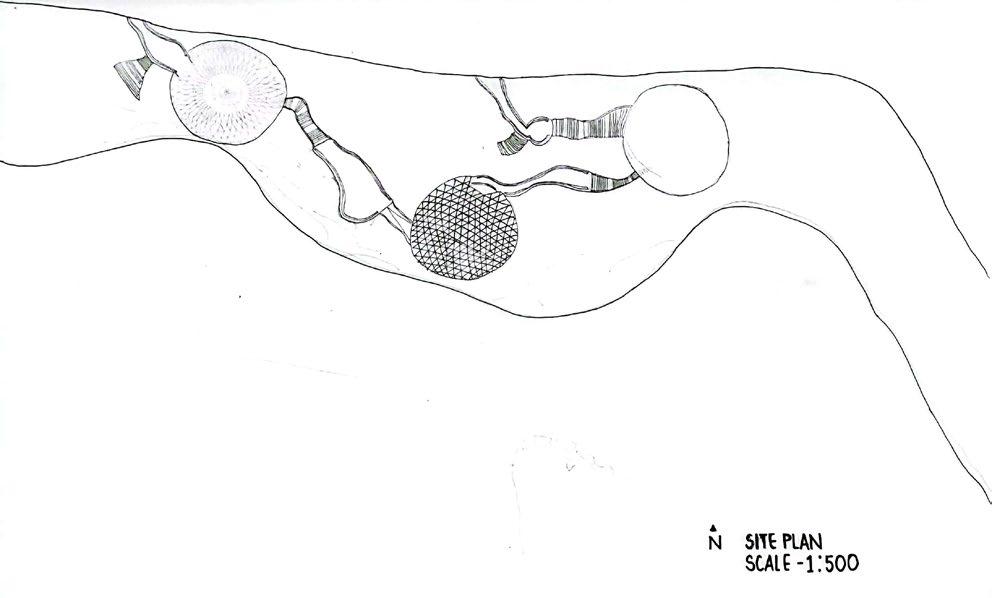
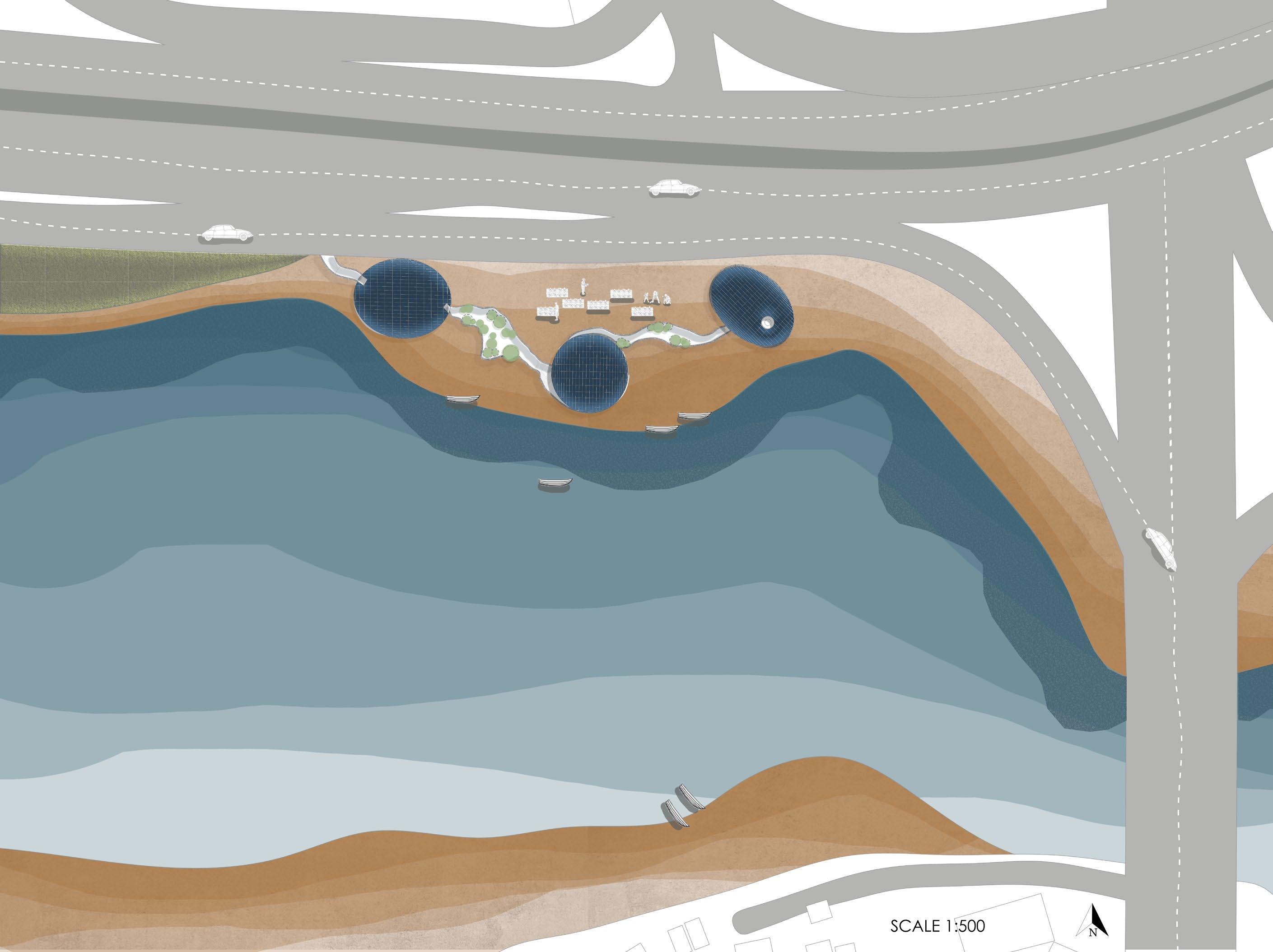
Taking the initial idealogy and the concept into consideration, coming up with a conceptual juxtapose of the two as a diagram. Creating a decentralised and non-hierarchical space, along with the play of levels. Started of with planning the landscape and the materials of the building according to the concept followed by the nature of spaces inside. The plan is ought to be a natural, free flowing journey for the users as to break away from the rigidity. Catering to the main concept, the idea was to not, not build but build consciously.
Stone has been chosen for the main structure as to withstand any major or minor climatic condition. Locally sourced weathered rock from the site surroundings. And, mud walls for the inner division of spaces.
The site is designed to be utilised such way that the fishermen and farming community nearby can be a part of a constructive engagement towards fighting climate change. Spaces have been provided in the landscape to encourages people from all sorts of backgrounds to come together and do plantations and be a part of the change. The form of the building is such that it doesn’t contrast the surroundings and blend in, yet contrasts the urge to build higher in the fight against climate change.
The roof design used is a temporary polycarbonate glazing roof used in Greenhouses since they are Durable, Easy To Install, Heat Resistant, Water Proof and hence can withstand heavy climates. The roofing system can be installed and uninstalled on site accordingly.
