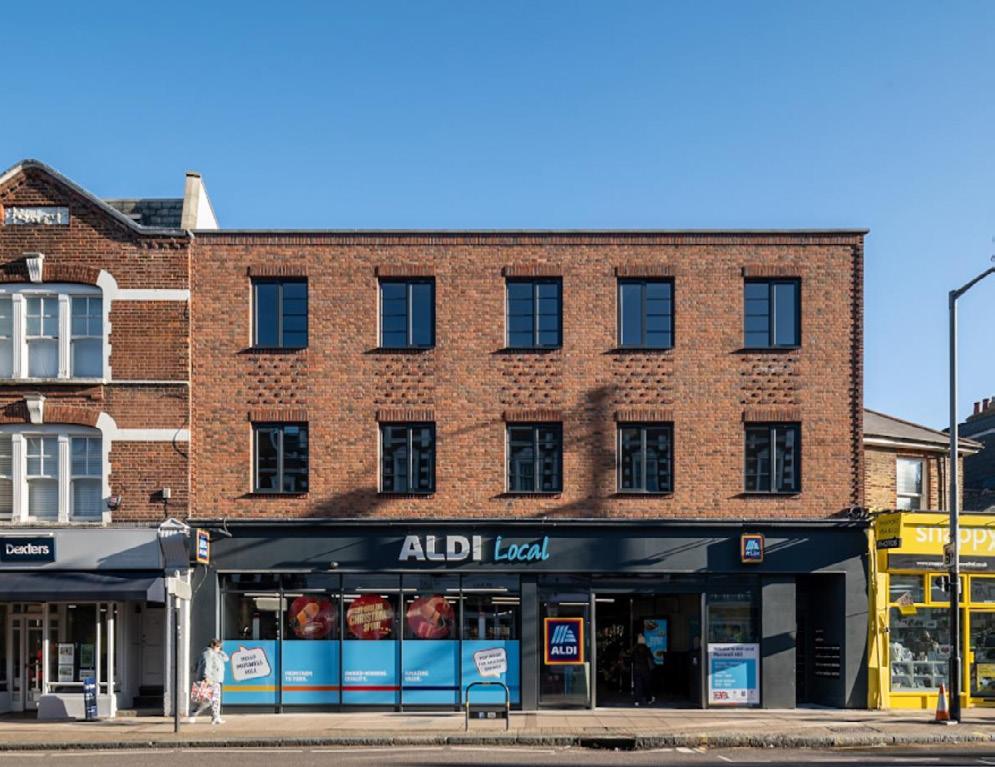

Crawford Partnership
412a Muswell Hill Broadway
Preface

412a Muswell Hill Broadway is a small but telling story about how Britain’s high streets can be renewed without erasing what already exists. Working with Imrose Properties, we chose to reuse rather than rebuild. We retained the fabric, opened new light courts into a deep plan, and crafted a contextual brick façade, transforming a tired retail shell into seven spacious new homes while keeping the shop below active. It is an approach we believe can be repeated across London and throughout the UK: fabric-first, light-led, commercially pragmatic, and conservation-minded.
This book is also a thank you to the Mansigani family. Raj Mansigani first entrusted us with his vision for inclusive, dignified living in a building the family owned. His optimism and energy were the project’s spark; he sadly passed away before work began on site. His brother, Ramesh, took the helm and saw the project through. Day in, day out, he made decisions with us, from façade details to finishes, until the doors finally opened. Raj’s spirit runs through these pages; Ramesh’s perseverance brought them to life.
The results have been heartening. Five of the seven homes sold within three months of completion; one is reserved, and negotiations continue on the largest apartment. The ground-floor retail remains active, and the refurbished envelope achieves strong contemporary performance for a building of this age.
We are honoured that the project has been shortlisted as a finalist for both the 2025 SBID International Design Awards and the 2025 Construction News (CN) Awards. As we near the end of our professional journey, that recognition is deeply meaningful. More important still is seeing new residents living well in a renewed piece of the high street.
Our thanks to Imrose Properties, to Ramesh and the Mansigani family, to our consultants and contractors, and to the local community. Whether or not trophies follow, the real reward is a workable model for the future of our high streets, one thoughtful, well-made project at a time.
Alan Crawford, 2025


Introduction
left the high street with a drab, utilitarian façade. This latest intervention has revitalised the site with a design that restores architectural dignity and enriches the character and vitality of the local conservation area.
The transformation of 412a Muswell Hill Broadway stands as a benchmark in urban regeneration through adaptive reuse. The original 1920s Woolworths building suffered from a 1960s redevelopment that left the high street with a drab, utilitarian façade. This latest intervention has revitalised the site with a design that restores architectural dignity and enriches the character and vitality of the local conservation area.
At the heart of the project is the extensive reuse of the existing structure. The design team made a strategic and environmentally conscious decision to retain the building’s fabric, avoiding the embodied carbon and environmental cost of demolition and reconstruction. This approach, paired with the integration of high-performance elements, has enabled the building to achieve an EPC ‘C’ rating, an impressive feat for a structure of its age.
For several years, Crawford Partnership has been at the forefront of an ambitious project at 412a Muswell Hill Broadway, north London, set in a bustling high street shopping location. With the tenant’s lease set to expire, the client’s ambition was to upgrade the building into a vibrant mixed-use development of retail and residential uses. In close collaboration with our client, main contractor, and a dedicated team of professional consultants and material suppliers, we have successfully transformed a former Woolworths store into a thriving adaptive reuse development. This revitalised space now significantly contributes to the vibrancy and historical character of the high street.
Woolworths stores began to disappear from high streets on 27th December 2008, with the final stores closing their doors on 6th January 2009. The demise of this iconic household brand, which was impacted by the increasing online retail market, signalled the passing of other high street brands
In 2017, Crawford Partnership was initially commissioned by Imrose Properties, the building’s owners. Their task was to upgrade the groundfloor commercial space, now leased to ALDI, and to create modern apartments by utilizing redundant spaces on the first and second floors, with the potential for additional residential accommodation on a new third floor at both the front and rear of the building. This case study records the numerous logistic and design challenges we have faced over its lengthy timeline.
The transformation of 412a Muswell Hill Broadway stands as a benchmark in urban regeneration through adaptive reuse. The original 1920s Woolworths building suffered from a 1960s redevelopment that
A defining move in the project is the re-imagining of the 1960s façade. The previously incongruous frontage, out of sync with the Edwardian streetscape, was replaced with a finely crafted brick elevation. The use of bespoke Basildon Smooth Red Multi Brick in traditional Flemish bond evokes the predominant materiality of Muswell Hill, while contrasting Challow Medium Multi Brick soldier courses introduce subtle refinement. The result is a façade that is both contemporary and deeply rooted in its context, reflecting the scale and rhythm of the surrounding architecture while incorporating crisp, modern detailing. High-performance glazing within the textured masonry envelope enhances energy efficiency without compromising the building’s aesthetic contribution to the street.
The meticulous brickwork not only restores visual coherence to the Broadway, but also firmly anchors the new residential component within its historically sensitive urban fabric. The deliberate choice of materials and craftsmanship ensures the building now holds its place proudly among its Edwardian neighbours, serving as a catalyst for further regeneration in the area.
Beyond the façade, thoughtful interventions such as the creation of three roof courtyards introduce valuable private amenity spaces. These targeted structural modifications enabled the addition of seven boutique residential apartments, while preserving the original footprint and retaining the street-facing commercial space, now occupied by ALDI.
This project is a compelling example of how design can reconcile heritage with modernity, and sustainability with renewal. The brick façade, carefully detailed and contextually responsive, embodies this balance. It replaces a tired, discordant frontage with one that champions craftsmanship, rhythm, and materiality, while accommodating the needs of contemporary urban living.
At a time when high streets across the UK grapple with questions of identity and purpose, 412a Muswell Hill Broadway offers a thoughtful blueprint for future transformations. By championing brickwork as both a practical and symbolic gesture, durable, regionally resonant, and beautiful, the project affirms that successful reinvention doesn’t demand erasure, but rather imagination, respect, and a commitment to place-making.
This is not merely a façade uplift. It is a celebration of continuity, character, and the enduring potential of quality brick.

History of Woolworth &Co
Woolworths' storied history is a tale of retail innovation, immense success, and ultimately, a failure to adapt in rapidly changing markets. It all began in the United States when Frank Winfield Woolworth opened his first successful "five-and-dime" store in Lancaster, Pennsylvania, on June 21, 1879, after a less successful attempt earlier that year in Utica, New York. This pioneering concept, offering a wide variety of inexpensive goods on open display counters that allowed customers to browse freely, revolutionized retail. Frank, along with his brother Charles Sumner Woolworth and other associates, quickly expanded this model, with numerous stores operating under various names but all adhering to the "Woolworth system."
This expansion had a global reach even before a major corporate consolidation in the US. In November 1909, Frank Woolworth himself established F.W. Woolworth & Co. Ltd. in the UK, opening its first store in Liverpool. This brought the beloved “five-and-dime” (or “three and sixpence” as it was sometimes known in the UK due to currency) concept across the Atlantic, quickly becoming a fixture on British high streets. It’s crucial to understand that while the UK operation was established in 1909, the larger F.W. Woolworth Company in the US, which formally merged Frank’s personal stores with those of his “friendly rivals,” was incorporated in 1912. This distinction explains how the UK branch could open before the grand US corporate entity was formally unified.
In the US, the F.W. Woolworth Company became a colossal retail power, even commissioning the iconic Woolworth Building in New York City, completed in 1913, which stood as the world’s tallest building until 1930 and was paid for entirely in cash by Frank Woolworth. However, facing increasing competition from discounters and a failure to evolve,
the original US Woolworth department stores eventually closed their doors on July 17, 1997, with the parent company pivoting to focus on its Foot Locker division.
In the UK, ‘Woolies’ enjoyed decades of immense popularity, becoming a cultural institution. It was renowned for its diverse offerings, from its famous “pick ‘n’ mix” sweet counters (introduced in 1957, though the concept originated in the US Woolworths in 1886) to its popular own-brands like Ladybird children’s clothing and Chad Valley toys. Woolworths even had its own budget record label, Embassy Records, providing affordable cover versions of chart hits.

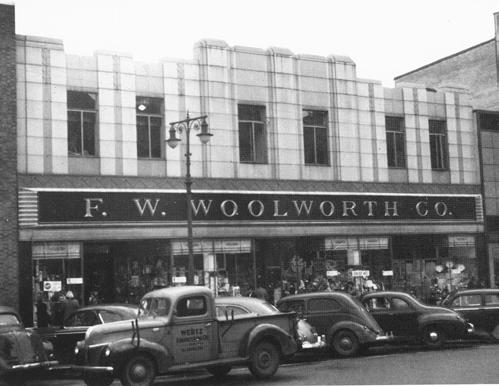
Frank Winfield Woolworth
Woolworths
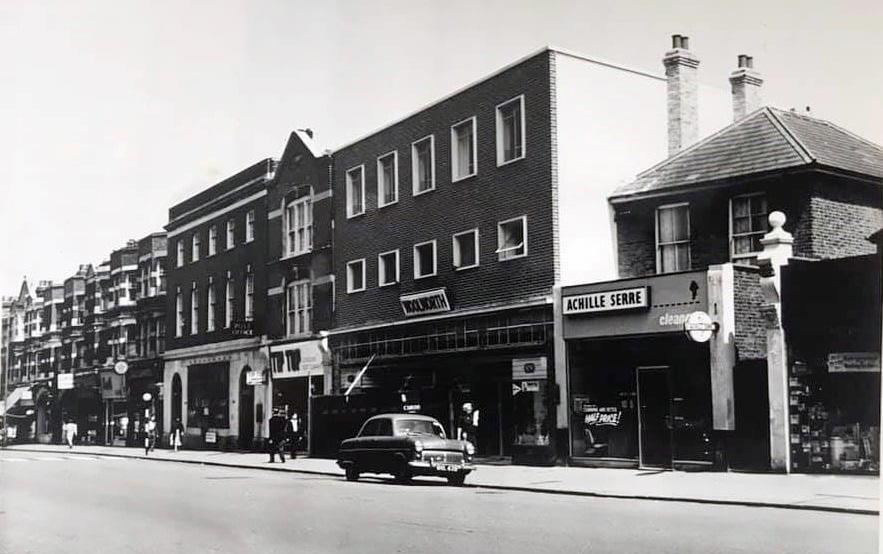
Despite its strong legacy, the UK Woolworths, which became the independent Woolworths Group PLC in 1982, faced mounting challenges in the late 20th and early 21st centuries. Intense competition from supermarkets and specialized retailers, a struggle to adapt to the rise of e-commerce, and significant internal issues such as inefficient supply chains and crippling debt (reaching £385 million) weakened the company. The final blow came with the 2008 financial crisis, which led to the withdrawal of credit insurance and a failed last-ditch attempt to sell the company. Consequently, Woolworths Group PLC entered administration on November 26, 2008, leading to the emotional closure of
all 807 UK stores by January 6, 2009, and the loss of 27,000 jobs. While the Woolworths brand briefly returned as an online-only venture in the UK (from 2009 to 2015), its physical presence was gone. Interestingly, the German Woolworth GmbH chain, a former subsidiary of the American company, survived and even acquired the British and Irish Woolworths brand rights in 2021, leading to ongoing speculation about a potential future return, perhaps initially online, to the UK retail landscape.
412a Muswell Hill | 1970s
Existing Building
The building at 412a Muswell Hill Broadway boasts an interesting past, beginning its life in the early 20th century. Its most significant and enduring role started in 1929 when it became home to a Woolworths store, a beloved fixture in the local community for nearly eighty years.
The store, identified as Store 334, was a fixture of the Muswell Hill high street until its closure in 2008. During this period, the building underwent a notable alteration in 1963 with the addition of a rather uninspired 1960s-style façade, which significantly changed its original architectural appearance to a more utilitarian one.
The curtains finally closed on its long run as a Woolworths in 2008. This coincided with the wider collapse of the retail chain. Following Woolworths’ departure, the building experienced a period of being partially vacant, and more recently, it served as a Poundland.
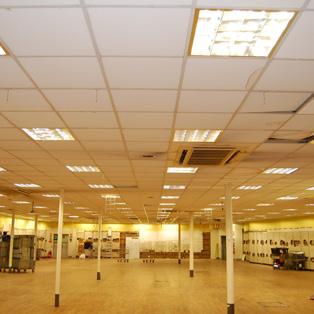
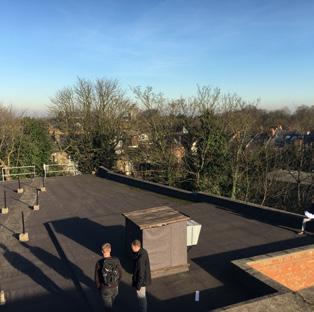
Existing Commercial Unit
Existing Roof
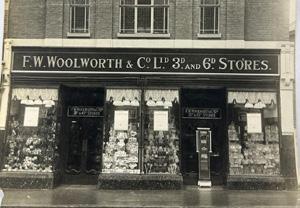

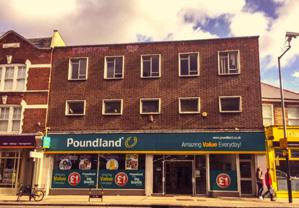

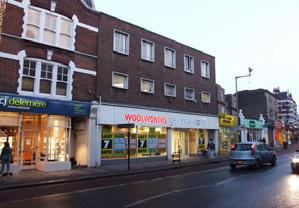
Historical Timeline of 412a Muswell Hill Broadway Front Elevation
Brief & Design Development
This project stands as a powerful testament to architectural adaptability, unwavering client commitment, and the sheer force of human perseverance. Crawford Partnership Architects proudly brought this ambitious project to completion in November 2024.
The journey began in 2017, when brothers Raj and Ramesh Mansigani approached the practice with a clear ambition to develop a complex of modern flats within the heart of Muswell Hill. The site itself, 412 Muswell Hill Broadway, carried a rich and extensive history, having served as a prominent Woolworths store for generations, occupying the building from 1929 to 2008, before becoming a silent witness to the bustling life of the Broadway.
Adaptive reuse to accommodate new mixed-use proposals was always our intention from day one. Our initial strategy for this adaptive reuse involved proposing an additional mansard roof to maximise the number of possible residential units. The early pre and full planning applications were based on this concept. This approach would allow us to retain the building’s embodied carbon while also capitalising on potential cost savings in construction.
However, as the project developed, the clients did entertain the idea that it may be less expensive to follow a new-build route due to the zero VAT on residential construction. We thoroughly explored the option of a complete new build. It offered some potential advantages, such as resolving the compromised headroom in certain areas and avoiding the extensive work that would have been required to stitch new steel structure through the existing fabric to carry new loads. However, the disadvantages were considerable.
Beyond the embodied carbon loss, the scheme would likely have involved lengthy party wall negotiations due to new structure being embedded in or near shared walls as well as challenging site logistics for bringing in materials, potentially even requiring a crane for construction.
Ultimately, Crawford Partnership diligently resolved the cost issues by undertaking extensive VAT research, which provided a legal route to apply a 5% VAT rate on residential for the conversion of commercial/retail space. After several months of detailed assessment on the new-build option, we decisively reverted to the adaptive reuse procurement route.
Meeting the Brief:
• 7 spacious new homes
• Adaptive-reuse of existing structure
• Private roof courtyards
• Active retail retained
• Strong early sales
• EPC (Energy Performance Certificate) C rating for refurbished envelope
Location Plan

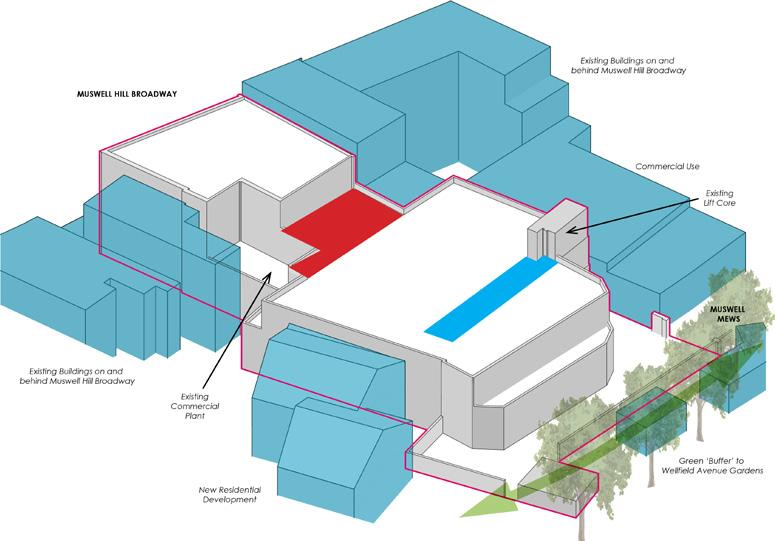
Changes to Existing Massing
As part of the reconfiguration of the existing building, it is proposed to remove part of the existing first floor flat roof between the 3 storey front block and the two storey rear block (area highlighted in red). This will facilitate new windows and entrance doors to be introduced at first floor level opening onto the new access and amenity courtyard, allowing natural daylight and sunlight to enter the proposed first floor flats and creating a spacious area between the front and rear block.
Similarly, it is proposed to remove a portion of the first floor rear roof in the middle section of the rear block (area highlighted in blue) to generate private open amenity courtyards for the 3 flats located in that area. Again, this will provide natural daylight and sunlight with minimal visible intrusion. As part of the overall circulation and means of escape, new steel stairs, bridge walkways, and privacy screens have been integrated as part of the design.
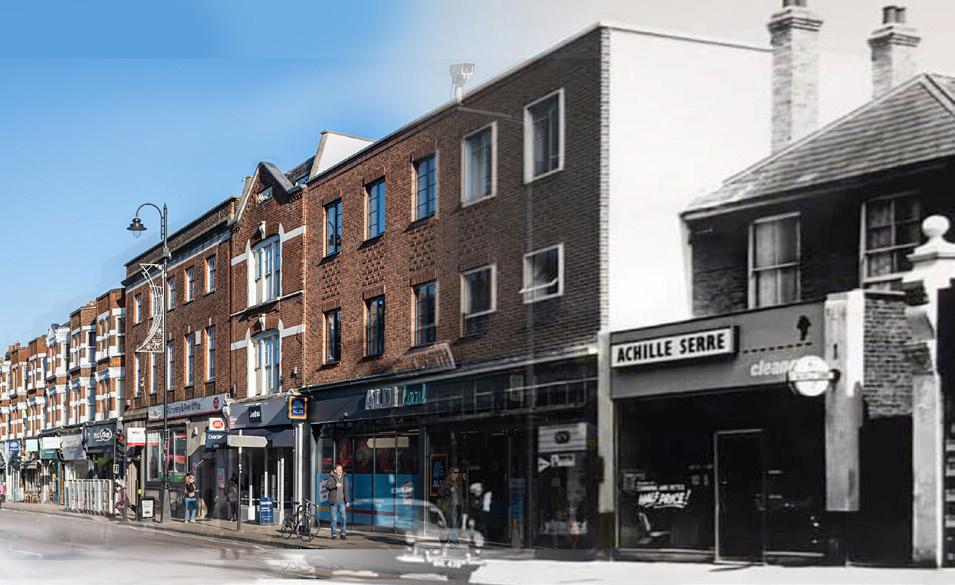
Heritage-Sensitive Façade Design
Our priority for adaptive reuse was made possible by a series of major surgical incisions in the large flat roof at the rear of the building. These interventions created two generous open courtyards and a large open lightwell. The new spaces allowed us to form open access and amenity areas for all flats in the front courtyard, new amenity areas for the rear flats, and a dedicated lightwell for the largest flat. All of these areas feature full-height sliding doors, new windows, and entrance doors in anthracite grey, set within newly constructed timber studframed exterior walls. These walls have high levels of insulation and are finished in
sand-coloured render where the roofs were cut away. The courtyards are all provided with raised access floors to overcome the problems of the many steel projecting upstand beams that span the width of the commercial unit below. Introducing these cut out roof sections required the structural engineer to provide new steel stanchions that support the cut areas along their length, and which were required to be dropped down to the ground floor for additional structural supports. The new steelwork is discreetly hidden adjacent to the perimeter walls so as not to interfere with the display and freezers in the new supermarket space.
Developed Design & Challenges
As the design path solidified, other challenges emerged. In 2018 our clients entered a legal dispute with Poundland over the length of their tenancy. It was tense and protracted, but the Mansigani brothers ultimately prevailed, clearing the way for redevelopment.
With tenders back and momentum building, March 2020 changed everything. COVID-19 halted all non-essential construction and the project, ready to start on site, fell into enforced dormancy for the rest of the year. When restrictions began to ease in 2021, hope returned, only to be met by a profound loss. Raj Mansigani sadly and unexpectedly passed away. His energy had animated the project from day one. With the scheme in jeopardy, Ramesh stepped in, taking the helm and working closely with us as we remobilised, advanced the detailed design and readied new submissions.
By June 2022, planning permission was granted to convert the first and second floors into seven self-contained flats with a part-rebuilt front elevation—the earlier mansard idea was set aside. As the ground floor approached vacancy, Colliers introduced Lidl, who expressed interest subject to rear extensions. We lodged the extension application in July 2023. Determination dragged; Lidl withdrew in March 2024, and the council’s decision finally arrived in May 2024.
Undeterred, the team moved again. Colliers secured ALDI’s commitment in late 2024. Championbuild were retained as main contractor; with postCOVID cost pressures, we proceeded under a Letter of Intent while the QS finalised contract particulars and interior fit-out. An intensive 18-month period on site followed, threading services, cutting courtyards, and setting the new brickwork, culminating in handover, November 2024.
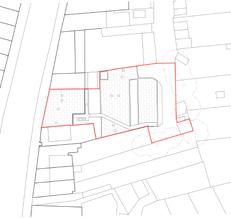
[Oct] PRE/2017/0325 Pre-Application
[Nov] Meeting & Written Report
[May] HGY/2018/1402 Full Planning Application
[Dec] Approved with Section 106
[Jan] HGY/2019/0158 Non-Material Amendment
[Jan] Approved
[Mar] HGY/2019/0835 Conditions Discharge
[May] Approved
[Sept] HGY/2021/2711 Full Planning Application (Renewal)
[Dec] Approved with Section 106
[Apr] HGY/2022/1246 Full Planning Application
Recommended for approval under Section 106
[Sept] HGY/2023/1854 Final Full Planning Application
[Sept]Approved
Project Planning Timeline
2020 COVID-19








Front Façade Section
Raised Walkway above Courtyard

We undertook a comprehensive renovation of the building’s exterior, addressing both aesthetic and functional aspects. The existing 1960s brick wall and concrete window surrounds were upgraded, with particular attention paid to the ill-proportioned firstfloor windows, where cill heights were lowered. The new façade features Ibstock bricks with soldier courses at the head and sills of the windows, complemented by projecting brickwork between upper and lower windows to introduce texture and visual “animation.” Energy efficiency was significantly enhanced by introducing insulation within the previously uninsulated cavity and adding insulated plasterboard
on the inner face of the external wall, resulting in substantially improved U-values and reduced heat loss. The old single-glazed windows were replaced with new doubleglazed units set in anthracite-colored aluminium frames, effectively minimizing external traffic noise within the front bedrooms. Fire safety was also addressed with the incorporation of horizontal and vertical fire breaks within the cavity. Finally, a new parapet coping of anthracite precast concrete provides a neat finish to the new brick wall. These elements integrate seamlessly with the new ALDI shopfront and signage, as well as the discreetly designed anthracite entrance to the flats.
Challenges Fire Safety
.Ensuring fire safety was a critical design consideration for the 412a Muswell Hill Broadway project. Initial interpretations of regulations suggested that the distance from the furthest corner within the most remote unit to a fire door had to be less than 40 metres. This presented a significant challenge, as achieving such a measurement within the site’s dimensions seemed highly improbable and threatened to compromise our design aspirations.
However, through proactive liaison with the London Fire Service, it was confirmed that their operations, in the event of a fire, would commence from the unit’s front door. This understanding allowed us to proceed with a more efficient and feasible layout without compromising safety standards.
Furthermore, the integration of water mist fire suppression systems throughout the development was instrumental in optimizing space utilization within the units. This advanced technology mitigated the need for additional fire doors, which would have otherwise disrupted the open-plan layouts between kitchens, corridors, and bedrooms.
The water mist fire systems dismissed the need for an additional dry riser within the already very narrow 1-metre-wide stair at ground floor, saving invaluable space.
Water mist fire suppression systems are a key safety feature for modern developments, offering advanced fire protection compliant with UK regulations. These innovative systems, with discreet wall-mounted rotating heads, deploy a fine mist under pressure.
Unlike traditional sprinklers, water mist targets all fire elements: heat, oxygen, and fuel. Evaporating droplets absorb heat, reducing temperatures. As steam forms, it displaces oxygen, smothering flames. The mist also blocks radiant heat, preventing spread, and dampens combustible materials.
Rapid mechanical activation, triggered by a frangible bulb, ensures reliability independent of electrical systems. The design is aesthetically integrated.
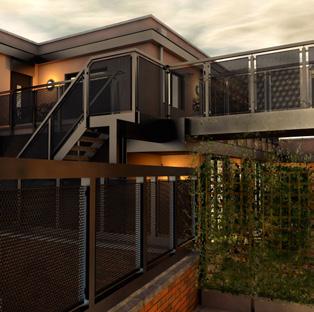
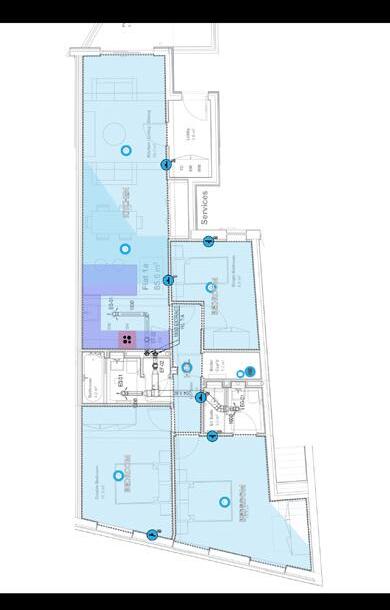
Fire Escape | Steel Bridges & Walkways
Challenges Entrance Design .
The entrance to the new first-floor apartments is located at street level, adjacent to the supermarket’s new shopfront. Crawford Partnership’s design of the entrance area to the new flats incorporates a colour coated aluminium and glass entrance door and fanlight over, a video Entryphone system, and recessed letterboxes as part of the contemporary upgrade. On entering, the original staircase has been renovated to provide a welcoming approach to the first-floor apartments, with new terrazzo tiles as a finish, an LED illuminated stainless steel handrail, wall mounted lights and natural stone finished wallpaper.
The placement of the letterboxes within the limited foyer space presented a design challenge. An additional concern arose regarding the potential need for a dry riser in the foyer to address the substantial distances between the fire door and the first-floor units. However, this issue was ultimately resolved; the water mist fire systems negated the need for the installation of a dry riser.
The shop layout and frontage design were courtesy of ALDI’s appointed architect Harris Partnership. We liaised closely with HP’s architects to coordinate this work with our own work.



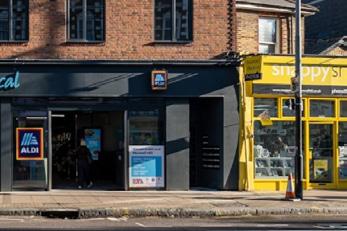
Completed Project Photo
Completed Project Photo
Challenges Service Installations
.The intricate service installations made the project more complex. This involved everything from initial inquiries and coordination with all relevant services authorities to developing detailed concept designs for incoming service routing to each flat. A particular challenge arose from the inability to run services vertically, necessitating their concealment behind fascia panels on new external walls. This unique constraint demanded meticulous planning and coordination of all installations, ensuring seamless integration within the building's fabric while maintaining aesthetic appeal and functionality.
Our ‘Fabric First’ approach was showcased in how we achieved high levels of insulation in the roofs, walls, and floors.
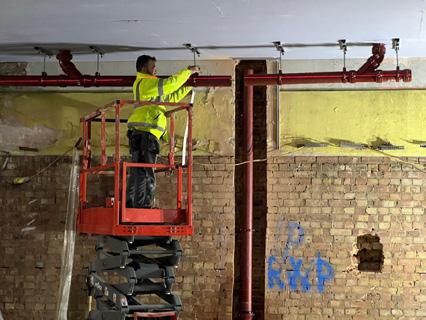
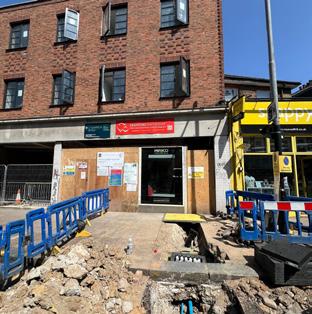
. Challenges Sustainable Design Elements
As part of our commitment to sustainability, the new flats at Muswell Hill achieve an EPC ‘C’ rating, a significant accomplishment in a building of this age. This is made possible through the installation of new double-glazed windows, high levels of insulation in walls, floors, and roofs, and the implementation of modern energy systems. Each flat will have hot water and water based underfloor heating provided by Mitsubishi air source heat pumps, ensuring energy efficiency and comfort for future residents. By integrating these modern performance standards, we are not only preserving the historical essence of the building but also ensuring that it meets the demands of contemporary living. This contributes to the long-term sustainability of the building and helps maintain the vitality of our local high street by attracting residents and keeping the area economically vibrant.
As architects, we collaborated closely with the contractor during the installation of air source heat pumps. Our aim was to strategically adjust their placement, to significantly minimize their visible impact on the street scene.

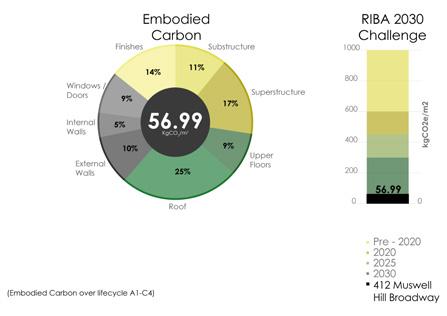




MOOD BOARD

Kitchen Design KITCHEN
In designing the interiors of the new flats, we have introduced two distinct styles: ZEN and ART. These contrasting ‘boutique style’ interiors were developed to provide potential homeowners with choices that align with their personal aesthetics while maintaining a consistent theme of harmony and balance throughout.
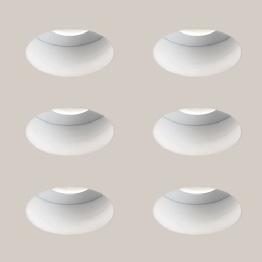

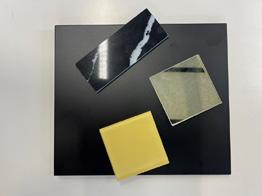
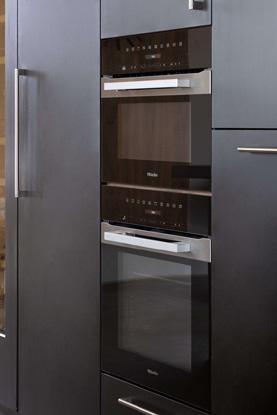
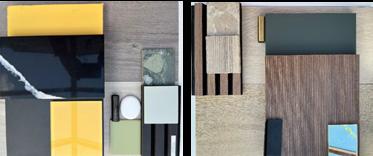

‘ART’ ART
The ART style features bold, expressive elements, creating dynamic living spaces infused with creativity.
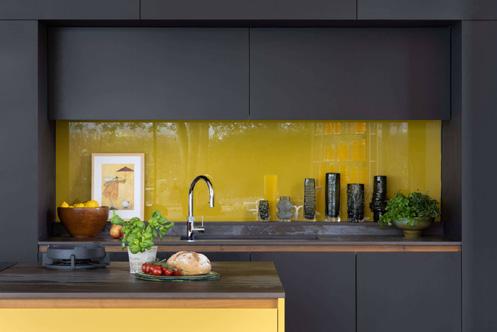
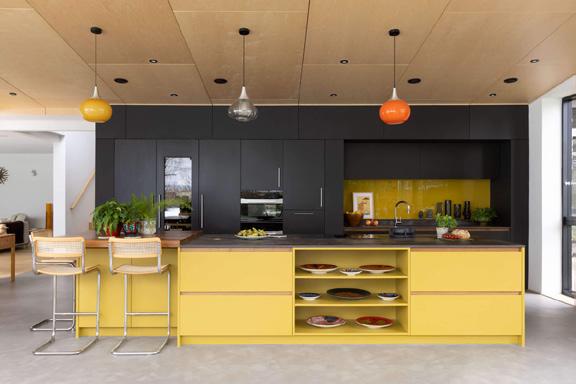
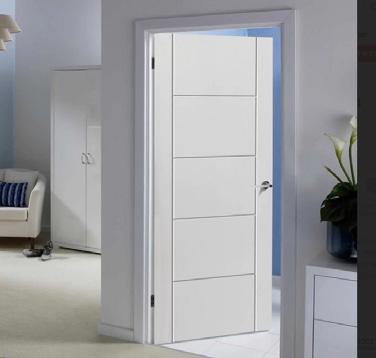
Kitchen
• Bespoke finishes and handleless cupboard doors and drawers
• Feature LED lighting to underside of wall units and full height back
• painted glass and mirrored splashback
• Integrated Bosch appliances including induction hob, extractor hood, fridge/freezer & dishwasher
• Composite stone worktops
• Bowl undermount sink & monobloc tap


The #ZEN style truly makes the kitchen a calming and beautiful heart of the home, catering to those seeking a contemporary yet timeless aesthetic. We focus on natural light and an uncluttered environment, promoting well-being and a peaceful atmosphere for cooking and entertaining.

The ZEN style focuses on minimalist design with calming, natural materials, promoting a sense of peace and serenity.


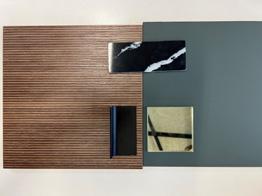



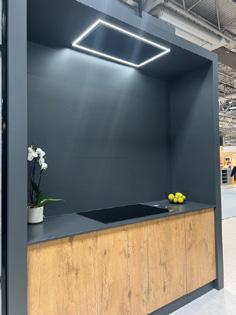
‘ZEN’
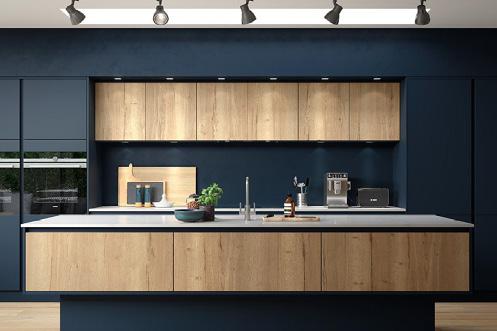
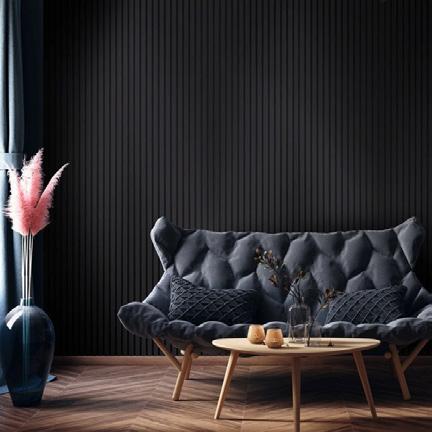
Zen Kitchen | Gold Undermount Sink & Monobloc Tap
Kitchen
• Bespoke finishes and handleless cupboard doors and drawers
• Feature LED lighting to underside of wall units and full height back
• painted glass and mirrored splashback
• Integrated Bosch appliances including induction hob, extractor hood, fridge/freezer & dishwasher
• Composite stone worktops
• Gold bowl undermount sink & monobloc tap
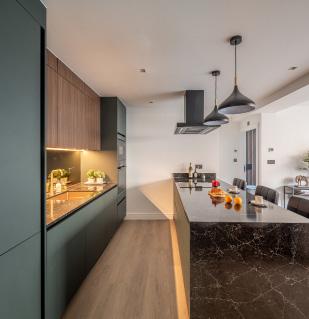
Every detail has been carefully considered, from the selection of materials and finishes to the fixtures and lighting, ensuring that each apartment offers a cohesive, high-quality living environment. This comprehensive design approach reflects Crawford Partnership’s commitment to delivering spaces that are not only functional but also inspiring and inviting.
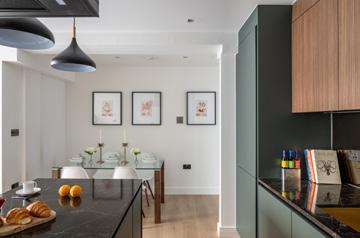
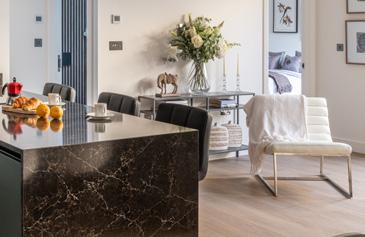
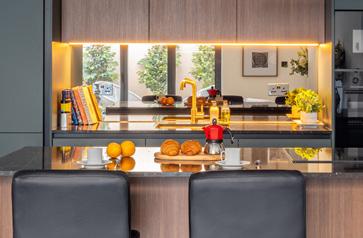
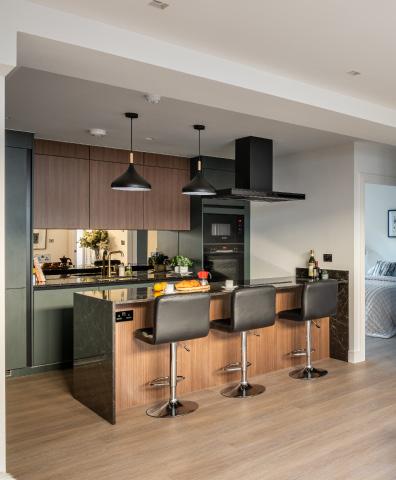
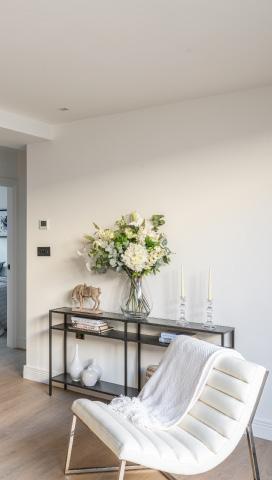


Bathroom Design

BA TH RO OM MOOD BOARD
The Art-inspired bathroom design at 412a Muswell Hill features bold, expressive elements, creating dynamic spaces infused with creativity. This approach embraces a vibrant and artistic sensibility, incorporating unique textures, striking colours, and often unconventional layouts to transform a functional space into a statement of individual expression. The design encourages visual intrigue and a sense of playfulness, elevating the bathroom experience beyond mere utility.
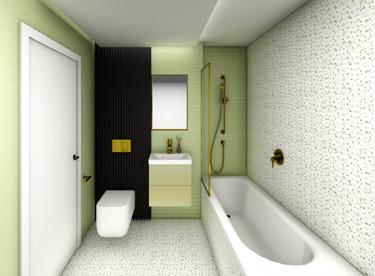


‘ART’
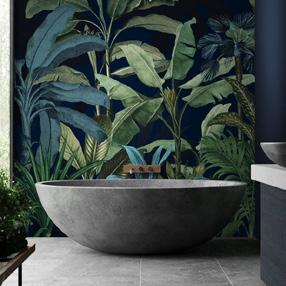
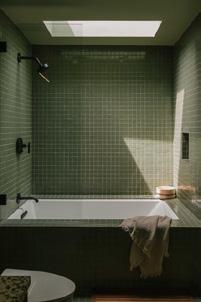

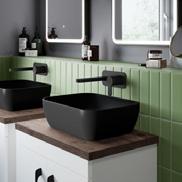
Bathroom / Ensuite / WC
• Terrazzo, porcelain and ceramic tiling to floor and selected walls
• Wood panel wall feature
• Mirrored cabinet with feature lighting, shelving, and shaver socket
• Green vanity unit with basin and bronze monobloc tap
• White bath with glass bath screen, wall mounted shower and rail, concealed thermostatic mixer and bath filler
• White shower tray with glass screen, hand shower and concealed thermostatic mixer
• Heated towel rail
• LED feature dropped ceiling and niche

Elevation 03 1:25
Elevation 04 1:25
Elevation 03 1:25
Elevation 04 1:25
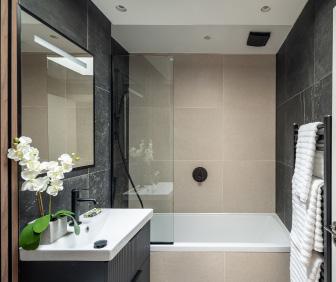
The Zen-inspired bathroom designs at 412a Muswell Hill feature serene, calming elements, creating tranquil spaces infused with a sense of peace and natural harmony. This approach embraces a minimalist and balanced sensibility, incorporating natural materials, soft colours, and uncluttered layouts to transform a functional space into a sanctuary of relaxation. The design encourages a sense of mindfulness and understated elegance, elevating the bathroom experience beyond mere utility.


BA TH RO OM
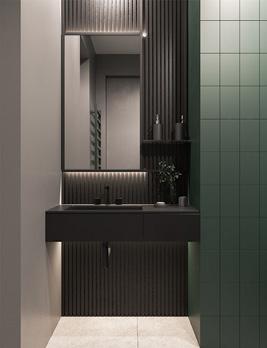

MOOD BOARD

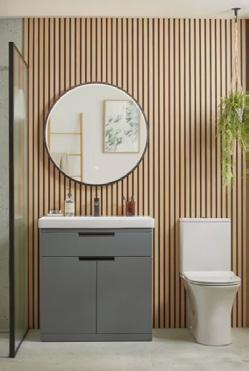
‘ZEN’
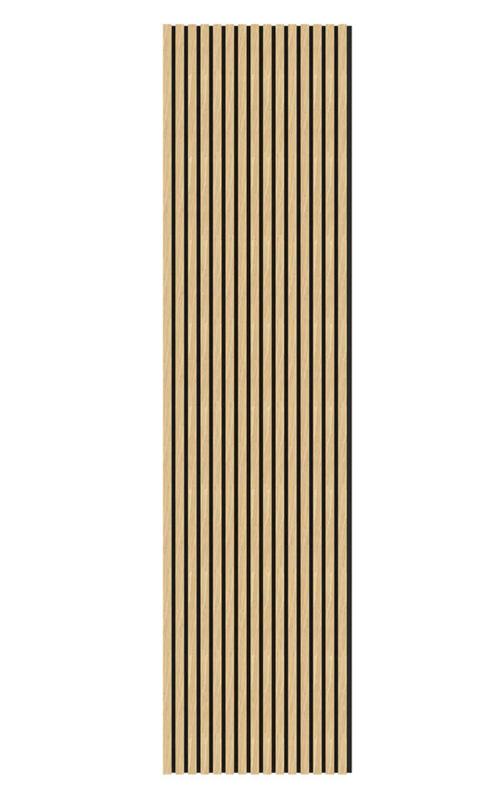
Bathroom / Ensuite / WC
• Terrazzo, porcelain and ceramic tiling to floor and selected walls
• Wood panel wall feature
• Mirrored cabinet with feature lighting, shelving, and shaver socket
• Black vanity unit with basin and black monobloc tap
• White bath with glass bath screen, wall mounted shower and rail, concealed thermostatic mixer and bath filler
• White shower tray with glass screen, hand shower and concealed thermostatic mixer
• Heated towel rail
• LED feature dropped ceiling and niche
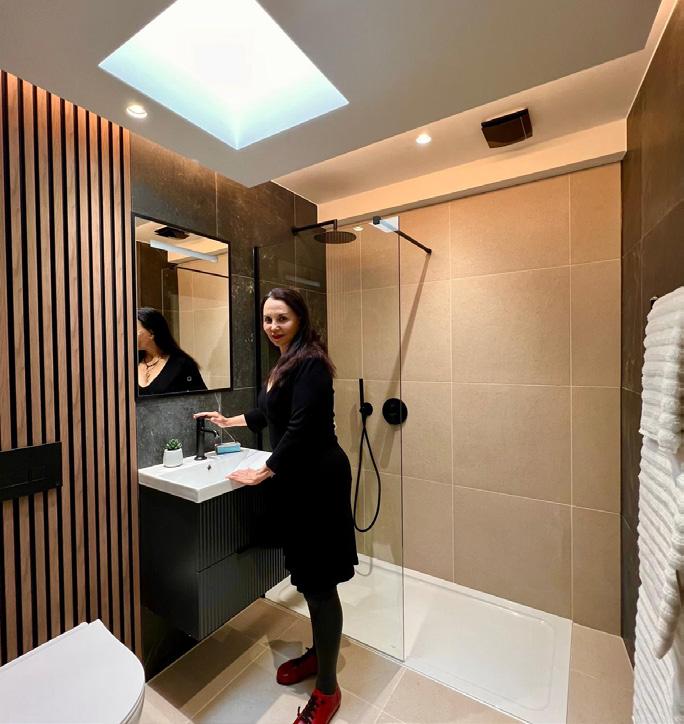
Elevation 03 1:25
Elevation 04 1:25
Elevation 03 1:25
Elevation 04 1:25
Construction Process
The programme was driven by an early shell-and-core handover of the ground and first floors for ALDI’s fit-out—an interface that required weekly coordination meetings, agreed hold-points, capped services, acoustic and fire separation to the retail unit, and absolute schedule discipline. Throughout, ChampionBuild and Crawford Partnership collaborated daily with the client, QS and engineers to resolve details in real time, protect the budget through targeted value-engineering, and keep the site moving. The result is what adaptive reuse on Britain’s high streets looks like at its best: structural insertions rather than wholesale demolition; fabric repair and upgrade; services threaded intelligently; logistics mastered; retail continuity maintained—and a tired shell brought back to life.
Eighteen months on a live high street demanded choreography as much as construction. With tight frontages, constant footfall and limited laydown, deliveries were just-in-time, scaffolding and hoarding were phased to keep the pavement open, noise and dust were tightly managed, and the team worked around the retail trading day to avoid disruption. Against that backdrop, the structure was carefully “stitched” rather than replaced: new steel beams and columns were threaded through the building across three storeys to support the cut-outs that form the new open courtyards, while temporary works safeguarded the historic fabric.
Inside, the existing timber floors and roof were surveyed bay by bay. Rotten joists affected by dry and wet rot were cut out and replaced; sound timbers were strengthened, all upgraded to meet modern fire resistance. The street presence was remade with a contextual brick façade—new cavity wall, cavity barriers and high-performance glazing—set out to the cadence of Muswell Hill Broadway. Below and above, drainage was replanned from first principles: new stacks and service routes at the upper levels; careful excavation and re-form of the groundfloor slab for foul and surface runs serving seven flats; rainwater gathered from the new flat roofs and courtyards and directed to new outlets with correct falls. Services were woven, not imposed: new MEP threaded within floors and risers, fire-stopped at every penetration, and coordinated with raised access floors in courtyard zones to conceal thresholds, upstands and falls.

Site under construction
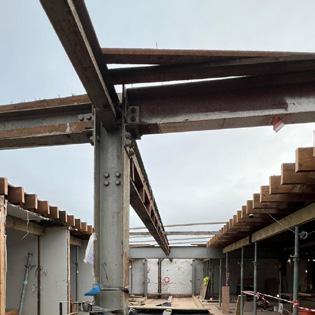



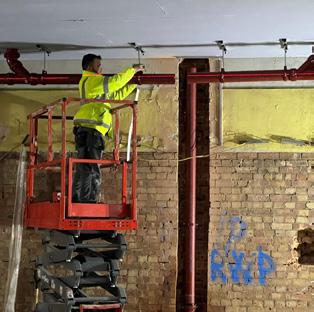
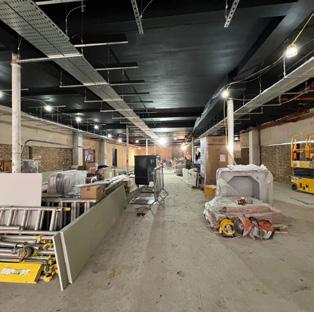
Shell-and-core handover to ALDI: separation line, capped services and shopfront interface.
Steel frame threaded through existing fabric to support courtyard cut-outs (temporary works in place).
New contextual brick façade in Flemish bond with cavity barriers and high-performance glazing.
Timber floor repairs: rotten joists removed, strengthened and upgraded for fire performance.
Courtyard formation: cut-out, falls, drainage and raised access floors concealing thresholds.
Services coordination: new risers, penetrations fire-stopped, routes threaded within existing zones.



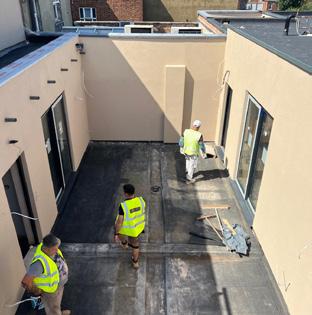

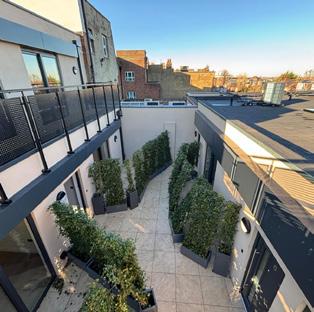
Courtyard Construction Timeline
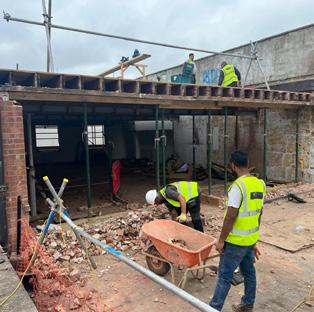
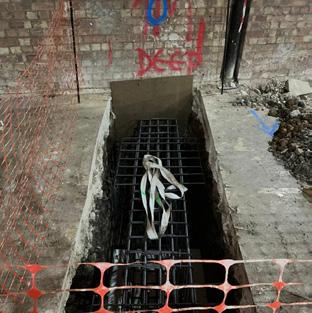

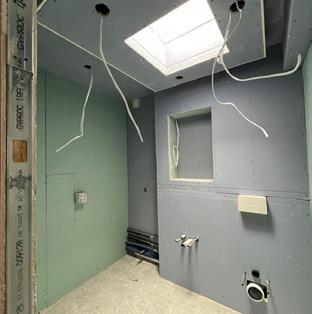
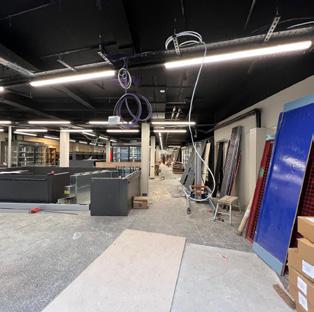
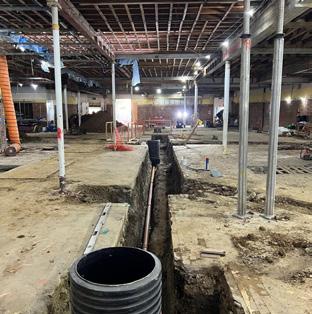
9Completed Project
Collaboration is key to a successful project. At 412a Muswell Hill Broadway, we were privileged to work with a client who trusted our ability to bring the project to fruition. From the outset, Crawford Partnership was inspired by the challenge of ‘adaptive reuse’ to regenerate a tired, decaying building, once Woolworths. We aimed to inject new life with an active frontage and innovative use of redundant upper floors for new residential accommodation, fully aware of the challenges this posed.
Throughout the project, Alan Crawford maintained almost daily liaison with clients and all other main stakeholders, including Colliers (commercial advisers for retail), our recommended consultants (structural, QS, party wall surveyor, M&E, energy), the main contractor (ChampionBuild), Haringey’s planning department, the building inspector, and other specialists. Many of Alan’s younger colleagues, including Aris Kontogiannis, Tim Spiller, David Mullaly, Sam Wilkie, Alejandro Mason, and Maria Crawford, consistently aided in the ongoing work from inception to completion, demonstrating our team’s deep bench strength.
Alan strongly aspired to provide residential interior designs transcending the offerings of volume housebuilders in the Muswell Hill/North London area, engaging in considerable discussion with the clients. Working within a tight budget for fitting-out, two distinct interior design concepts were pursued: #ZEN, which the clients happily approved, and #ART, a more colourful, radical concept that sparked further discussion.
Crawford Partnership meticulously sourced all exterior and interior
materials, fixtures, and finishes, collaborating closely with the client and QS to obtain highly competitive prices. From bricks, new windows and doors, render, and exterior lighting to letterboxes, entry-phone systems, raised access floors for exterior walkways, and bespoke exterior metal staircases, balustrades, and screens. On the interior, this meticulous sourcing extended to kitchens, bathrooms, flooring, lighting, doors, ironmongery, light switches, and sockets. This dedicated input from the Crawford team was instrumental in maintaining the project budget. We even sourced the showflat furniture supplier and arranged for additional art and incense to embellish the showflat, ensuring every detail contributed to the desired aesthetic. Crawford Partnership worked hand-in-hand with the client’s legal team and property marketing agents, Barnard Marcus, to resolve many legal issues arising during lease negotiations, initially with Lidl, and subsequently with ALDI, who had different lease parameters. Our collaborative input, which included providing descriptive input on the residential designs and a compelling history of the building, proved invaluable. This strategic partnership with Barnard Marcus resulted in all the flats being either under offer or sold within five months of release to market.
The project brought many complex challenges, particularly with the main contractor’s appointment as part of a ‘management contract’ procurement. This approach became necessary due to the pressing need to complete the ground floor for the incoming tenant when full construction drawings were not yet available. As a result, Crawford Partnership constantly liaised with all appointed consultants to progress key areas of work to meet contractor deadlines. Below-ground drainage and fireproofing between floors was a critical concern, ensuring means of escape to satisfy the London Fire Brigade and building inspector. Crucially, coordinating all main supply services to the upper floor flats presented a significant hurdle.
Crawford Partnership worked closely with the client’s services procurement company, TUC, to fully coordinate installation dates for these critical services, which had to be stitched through the existing structure via the main entrance staircase, restricted to just over one metre in width. To overcome this, Crawford Partnership devised a detail to run all water, electric, and data services via new exterior plug-on services casings, constructed in lightweight sheet steel and coloured anthracite grey to seamlessly match the windows and doors.
This project is one our office holds in immense pride, especially given its proximity to our practice and our profound enjoyment of projects that directly impact the local community.
Having completed the project, we’re delighted to have been shortlisted as a finalist in the London Construction News Awards 2025, in the highly competitive REGENERATION category. Alan and David have already made a compelling face-to-face presentation to the esteemed judges—a truly great experience for both, whatever the ultimate outcome.
We’re also proud to announce that we’ve been shortlisted for the 2025 SBID Awards in the Residential Budget Up To £50,000 category. It’s fantastic recognition of our team’s hard work and dedication! Public voting is currently open until the 5th of September 2025!
Adaptive reuse and the regeneration of the UK’s High Streets are now high on the urban design agenda. We confidently envisage this process injecting new commercial vigour into similar High Streets nationwide, leveraging the considerable experience gained along this extraordinary journey at 412a Muswell Hill Broadway. In fact, the completed project has already elicited the interest of a building owner in Wood Green, also nearby our office, who owns a former Woolworths commercial building that is currently underused and harbours ambitions to redevelop it with a similar format as at Muswell Hill Broadway. Watch this space!
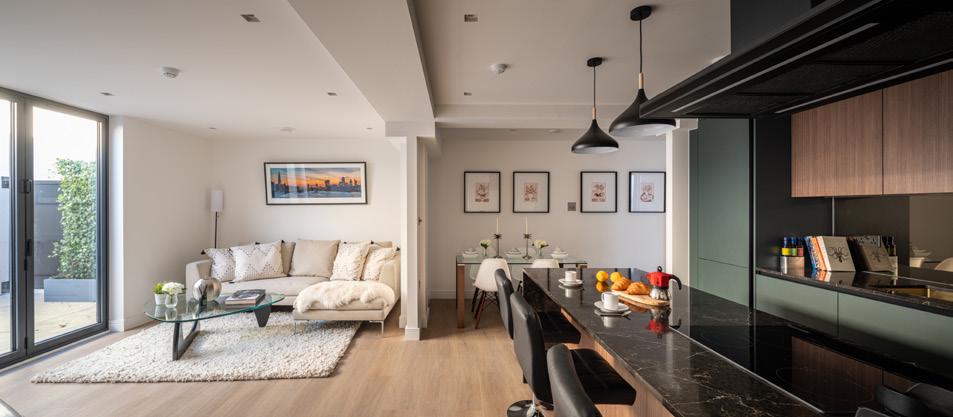


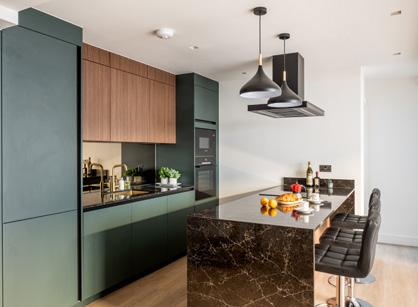
The project achieved practical completion in November 2024, and following this milestone, we discussed with the client how to showcase the contemporary boutique style apartments by providing a show home furnished by a local Muswell Hill based company, Robinson Stone. Show homes enable potential buyers to better appreciate the scale and design of the interiors, helping them to visualise the living spaces to their best advantage. It was decided to provide the show home in the 3-bedroom Zen flat, and we discussed with the staging company and the client, an appropriate ’style’ of furniture to be installed, so that the furniture selections might enhance the Zen style interior.
Sales and marketing of the new apartments are underway, with Muswell Hill based estate agent, Barnard Marcus appointed by the client. Crawford Partnership has been in initial dialogue with the estate agents and the client to assist with the descriptive text input and specifications for digital online marketing.
Our thanks to:
Barnard Marcus Estate Agents: https://www.barnardmarcus.co.uk/estate-agents/muswell-hill
Adam Butler for the professional photography: https://www.adambutler.com/
Shelly Robinson for staging the show flat: https://www.robinsonstone.co.uk/showcase
Star Xing Sun for supplying diffusers for the show flat: https://www.inoasis.co.uk
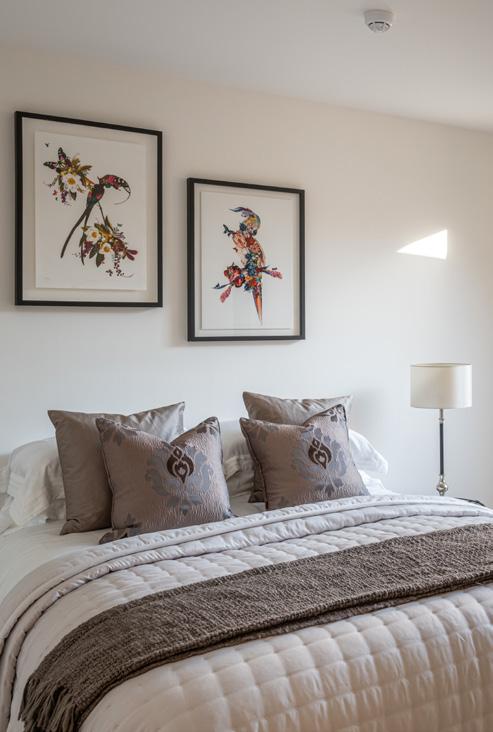


Interior Finishes
• Timber effect Impervia flooring throughout each flat (Zen bleached white oak, ART French grey oak)
• Black nickel door handles
• Black nickel power and light switch plates
• Plastered in trimless recessed LED ceiling lighting
• Deco style architrave and skirting
• Off-white painted internal walls and ceilings
General
• Underfloor heating throughout the whole apartment provided from roof mounted air source heat pumps.
• Secure PAS 24 entrance doors.
• Recessed coir mat in entrance hall to each flat.
• Entryphone system to each flat.
• Free-standing washer-dryer located in utility cupboard or kitchen.
• Pendant lighting to kitchen islands and peninsulas.
• Private patios to each flat.

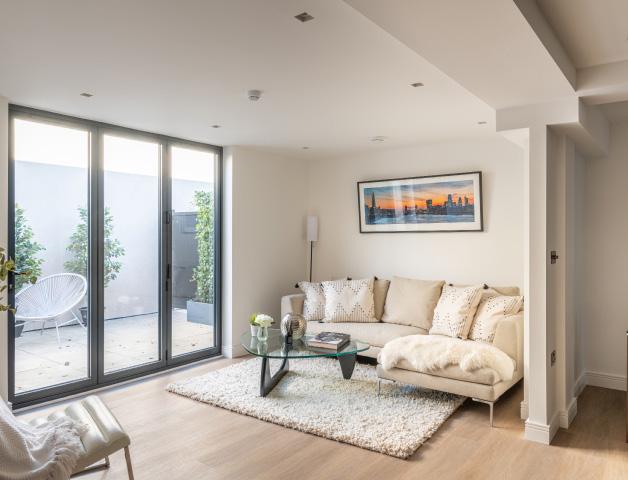
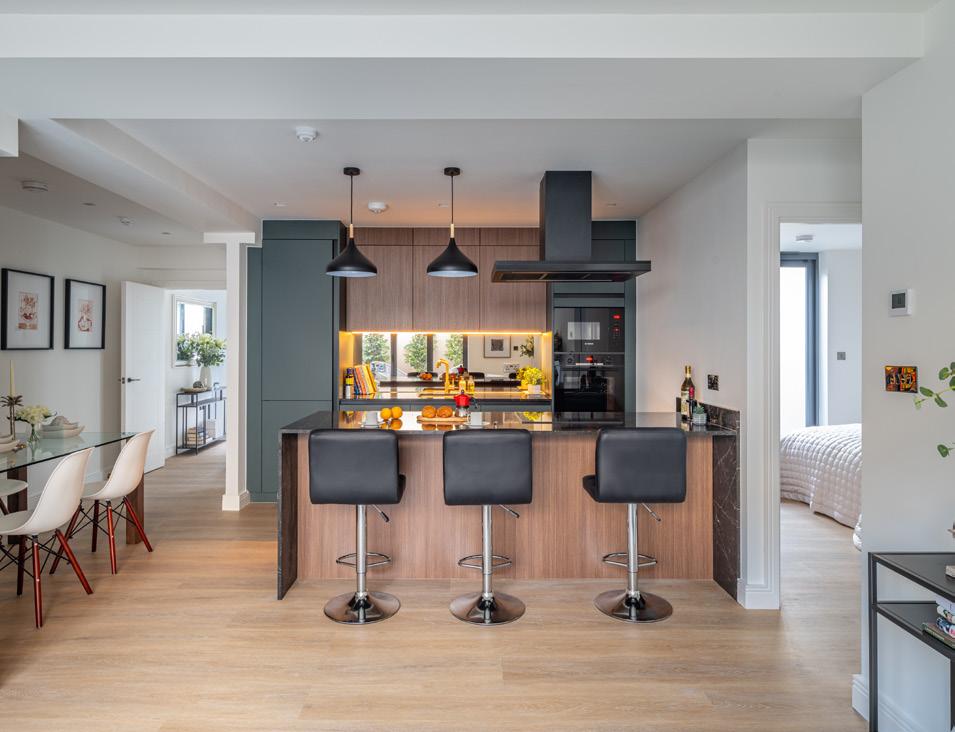

Project Acknowledgements
Crawford Partnership would like to extend our sincere gratitude to all those involved in this project. Your dedication, expertise, and invaluable assistance were instrumental in bringing this development to a successful completion.
Design Team
Client: Imrose Properties
Architect: Crawford Partnership
Main Contractor: ChampionBuild
Quantity Surveyor: KM Dimensions
Structural Engineer: ENR Consulting
M&E Consultant: Synergy Consulting
Energy Consultant: Build Energy
Principal Designer: John Evans
Statutory Bodies:
Building Control: Assent Building Control Planning Authority: Haringey
Sub-Contractors & Suppliers
M&E Subcontractor: Cannock Building Services
Flat Roof Waterproofing: Bell Asphalt
External Metalwork and Cladding: Porfan Kitchens: Brigitte Kuechen + Bosch
Bathrooms: The Showroom Ltd + VitrA Flooring: The Solid Wood Flooring Company
Windows: Bedfordshire Windows
Fire Consultant: FireTech Pro


