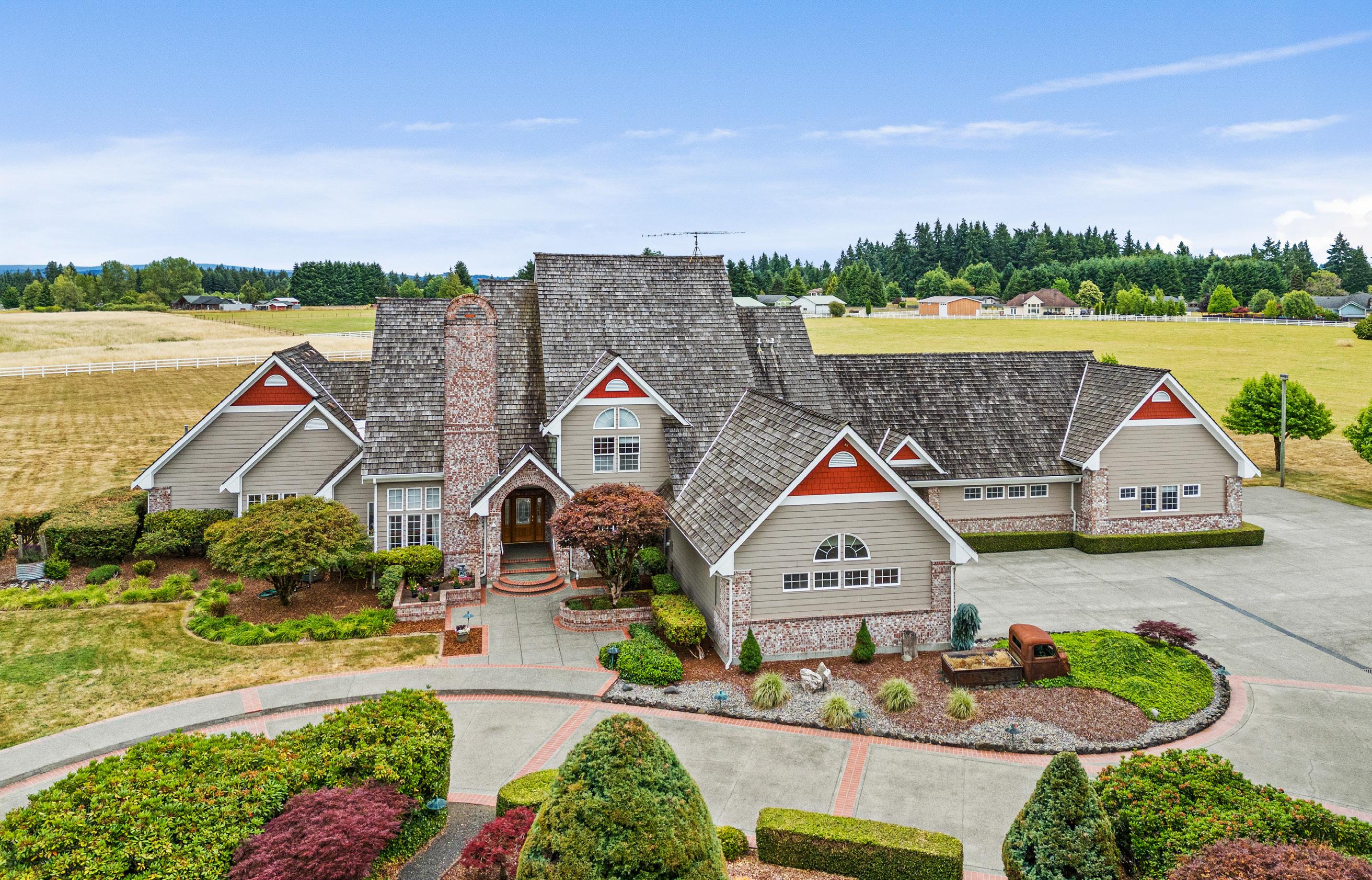
This estate offers over 7,000 square feet of refined living with vaulted ceilings, a dual-fuel fireplace, and thoughtful design throughout. The main floor features four ensuite bedrooms, an executive office, and formal dining with a butler’s pantry, while the living room includes a custom wet bar, and the primary suite provides dual closets, a spastyle bath, and sweeping views. Upstairs, a private theater, billiards and game room, and additional bedroom suite create an entertainment hub, complemented by custombuilt walk-in closets. Outdoor amenities include an inground pool with an automatic cover, a hot tub, a pickleball court, an infrared sauna, level pastures, a fenced dog run, and a six-stall barn suited for equestrian or hobby farming. A detached three-car garage with a private apartment and a separate three-bay shop with loft storage offer versatility for guests, multigenerational living, or rental income. With landscaped grounds, expansive patios, and open lawns ideal for gatherings, this property is designed for both relaxation and recreation.
Paulson St SW, Rochester, WA 98579
PROPERTY QUICK FACTS
• 3-car detached garage/shop with a 1-bed, 1-bath studio apartment with full kitchen
• Additional 3-bay shop with a storage loft
• 6-stall barn with enclosed storage
• In-ground pool with custom safety cover, hot-tub spa , fire pit, built-in grill, gazebo, and Treks decking patio, Infrared sauna
• In-home theater/media room, billiard and game room with French doors leading to backyard oasis
• Additional primary bedroom with en-suite bathroom and walk-in closet
• Full laundry room downstairs with additional laundry unit upstairs
• Two built-in desks and workspace
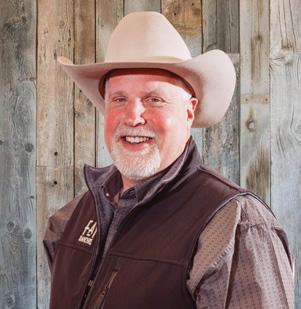
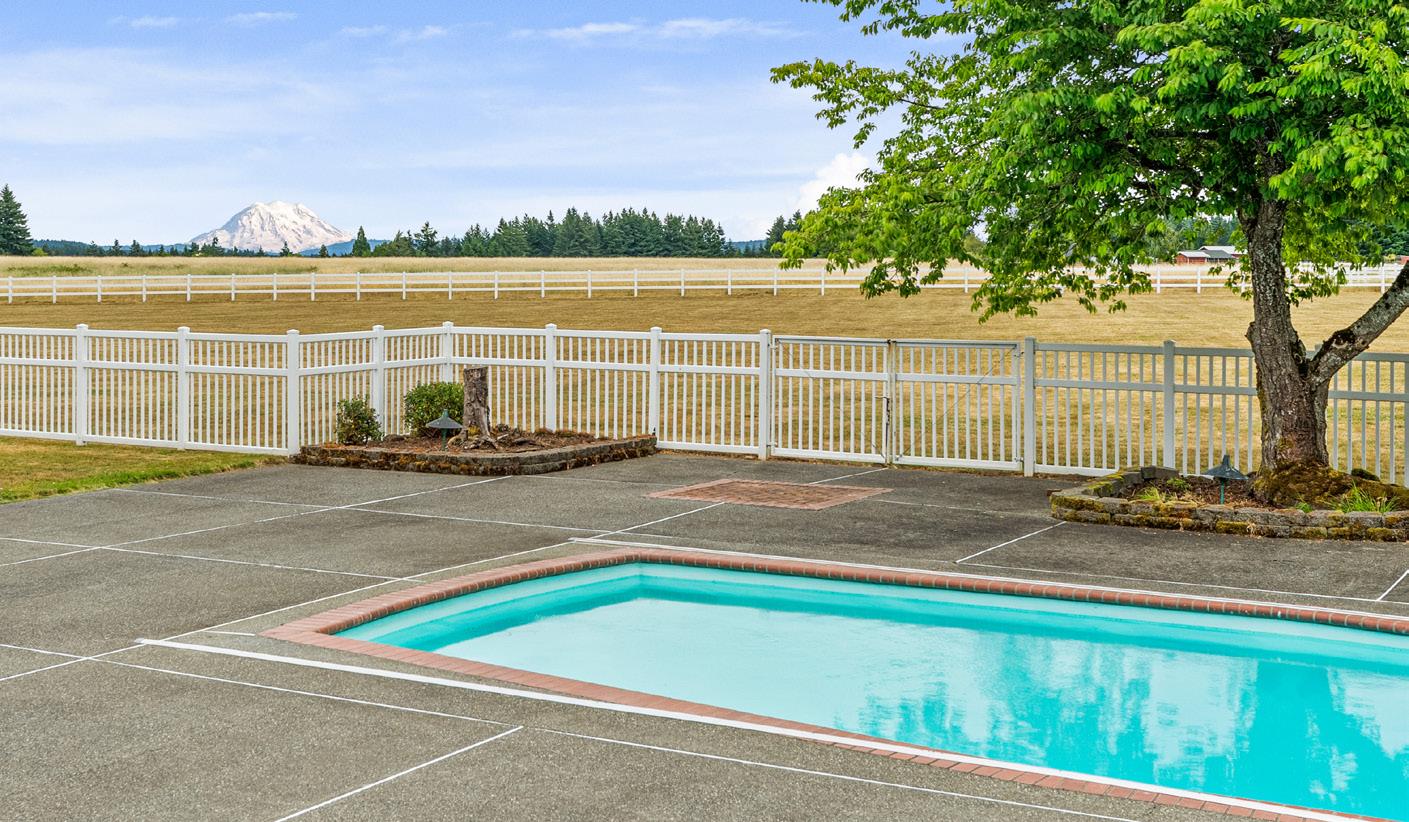
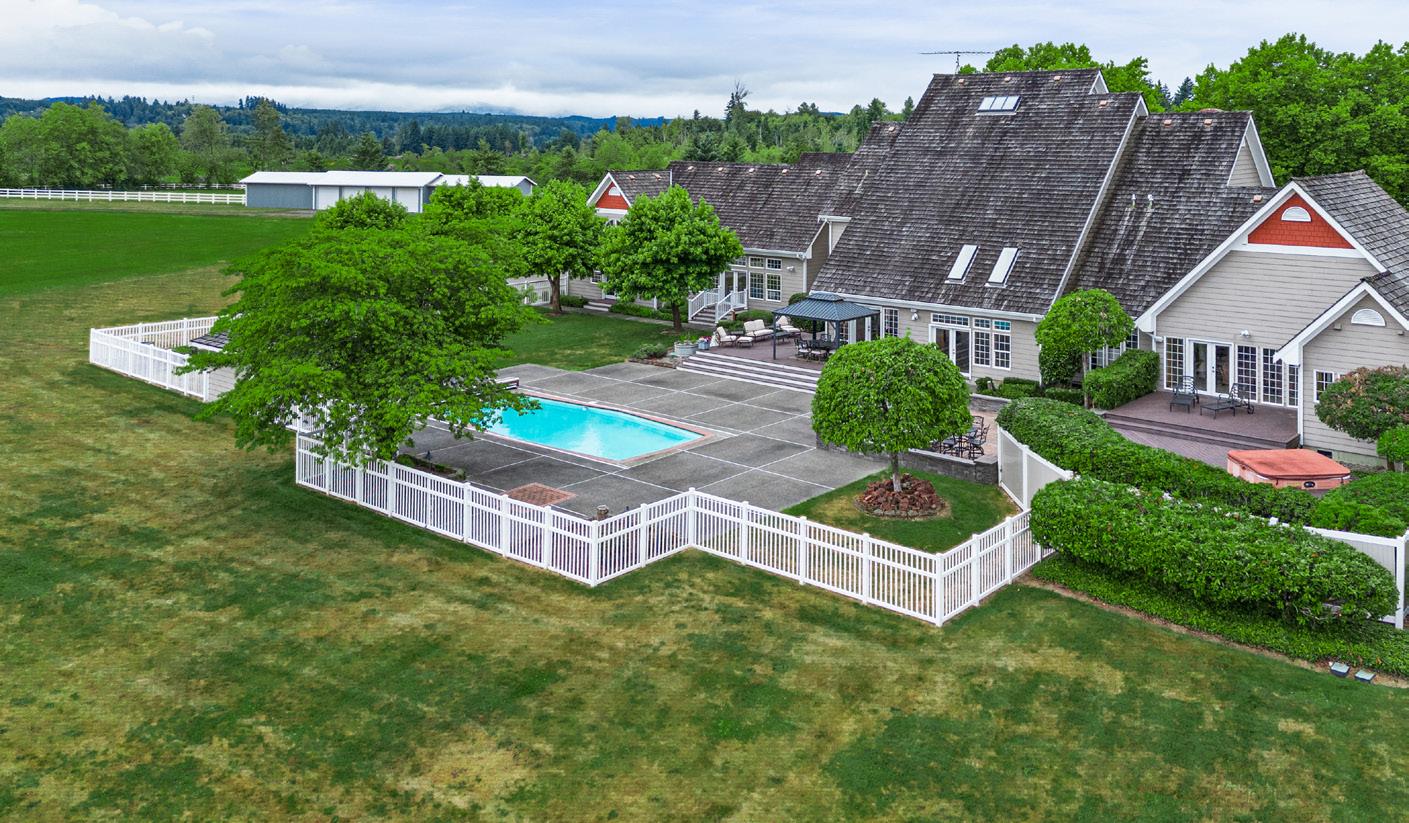
HOME INFO
Total SqFt: 7,449
Year Built: 1991
Total Bedrooms: 4
Total Bathrooms: 4.75
Detached Garage: 3-Car, Electric Openers, Apartment w/ Kitchen, 1 Bath, 1 Bed, Living Room
Appliances: 2 Full-Sized Refrigerators & Freezers, Garbage Disposal, Double Oven, Propane Cooktop, Trash Compactor
DETAILS
Landscaping: Fruit Trees: Apple & Cherry
Interior: Custom Built-Ins, Millwork, Dual Fireplaces, Wet Bar, Private Office, Vetra Gym w/ Lifetime Warranty
Fireplace: Dual Fireplaces
Patio/Deck/Porch: Gazebo, Trex Decking
Amenities:
Propane: Two 500-Gal Underground Tanks + one 250-Gal Tank
Additional Notes: All New R-49 Blown-In Attic Insulation, Pre-Inspected, Cleaned Ductwork, Shampooed Carpets, Recent Roof Inspection
HOME | Grand Foyer w/ Vaulted Ceilings, Billiard/Game Room, Media Room w/ Bose Sound System, 2 Primary Suites, Formal Dining Room, Private Office, Security System
KITCHEN | Gourmet Chef’s Kitchen, Walk-In Pantry, Island w/ Sink, Ample Storage, Exterior Access Door
MAIN LEVEL PRIMARY SUITE | Jetted Tub, Private Patio Access, Private Living Room, Electronic BlackOut Curtains
WORKSHOP | Radiant Floor Heating, Storage Loft, Workspace
OUTBUILDINGS | 4-Bay Shop/Barn, 6 Stalls
GROUNDS | Vinyl-Fenced Pastures, 2 Paddocks, Private Gated Access, Mountain Views
OUTDOOR LIVING | Hot Tub, In-Ground Pool w/ Auto Cover, Signature 2-Person Infrared Spa, Propane Grill, Fire Pit, Built-In Irrigation
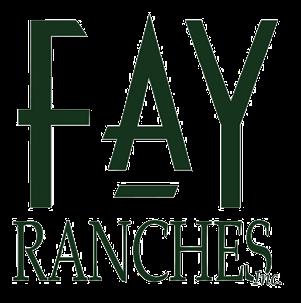
PAULSON MOUNTAIN VIEW ESTATE
Rochester, Washington
$1,800,000 | 29.72± acres
www.fayranches.com

