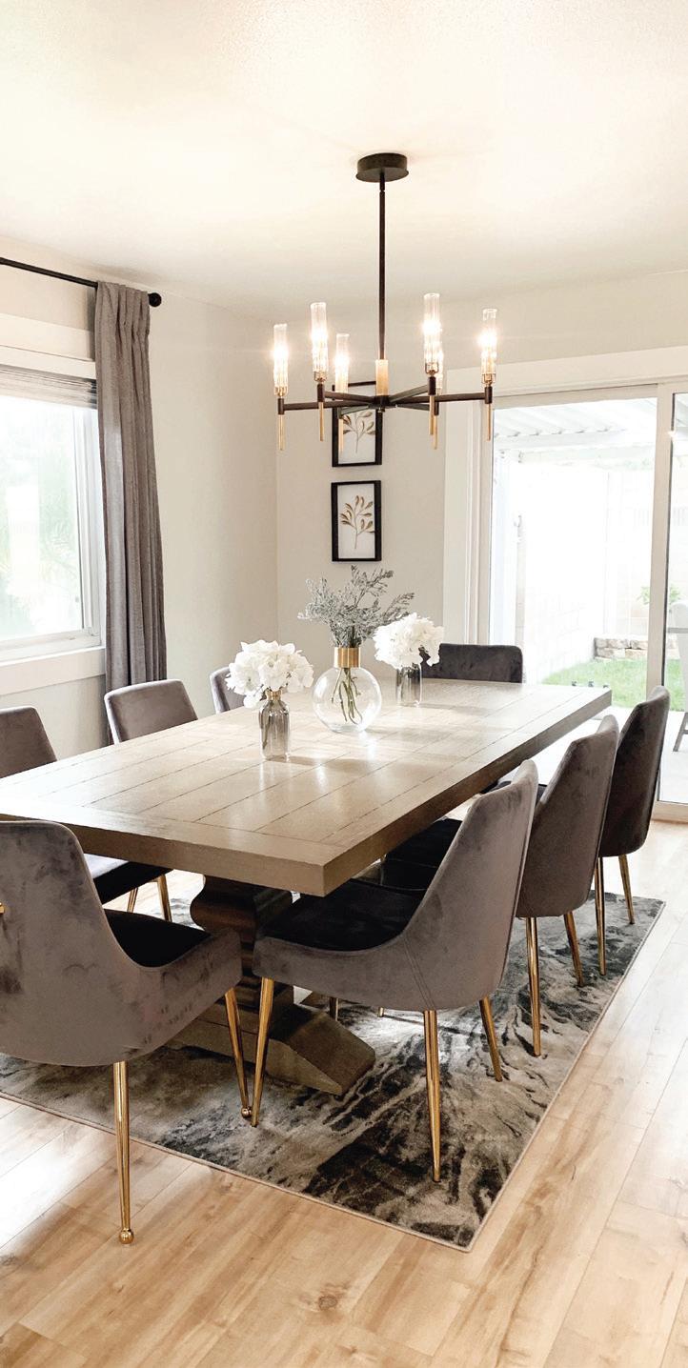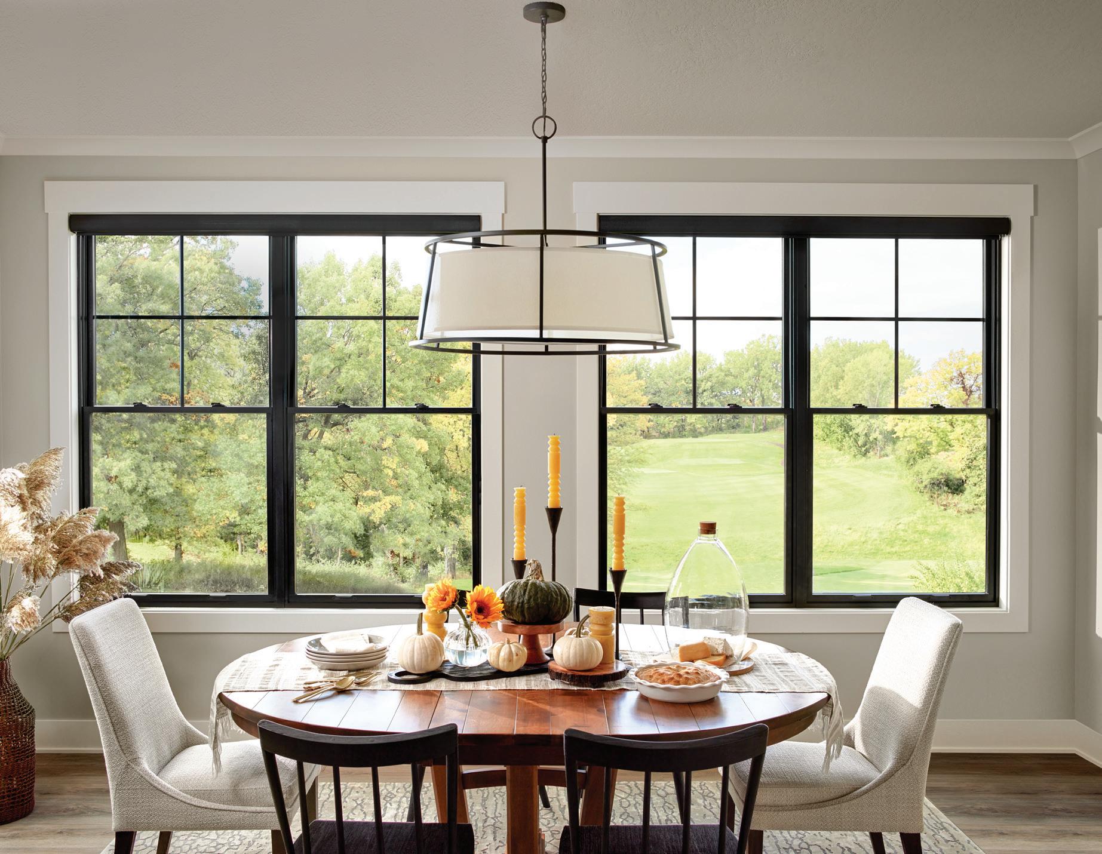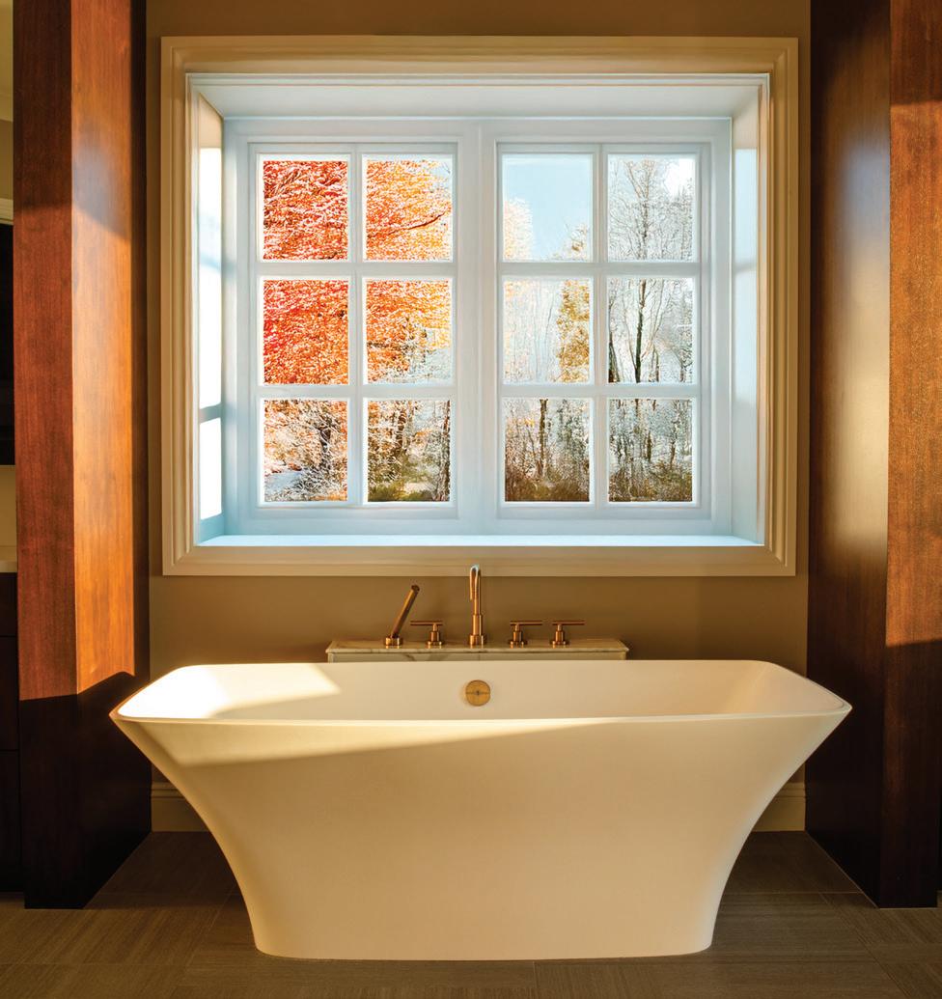






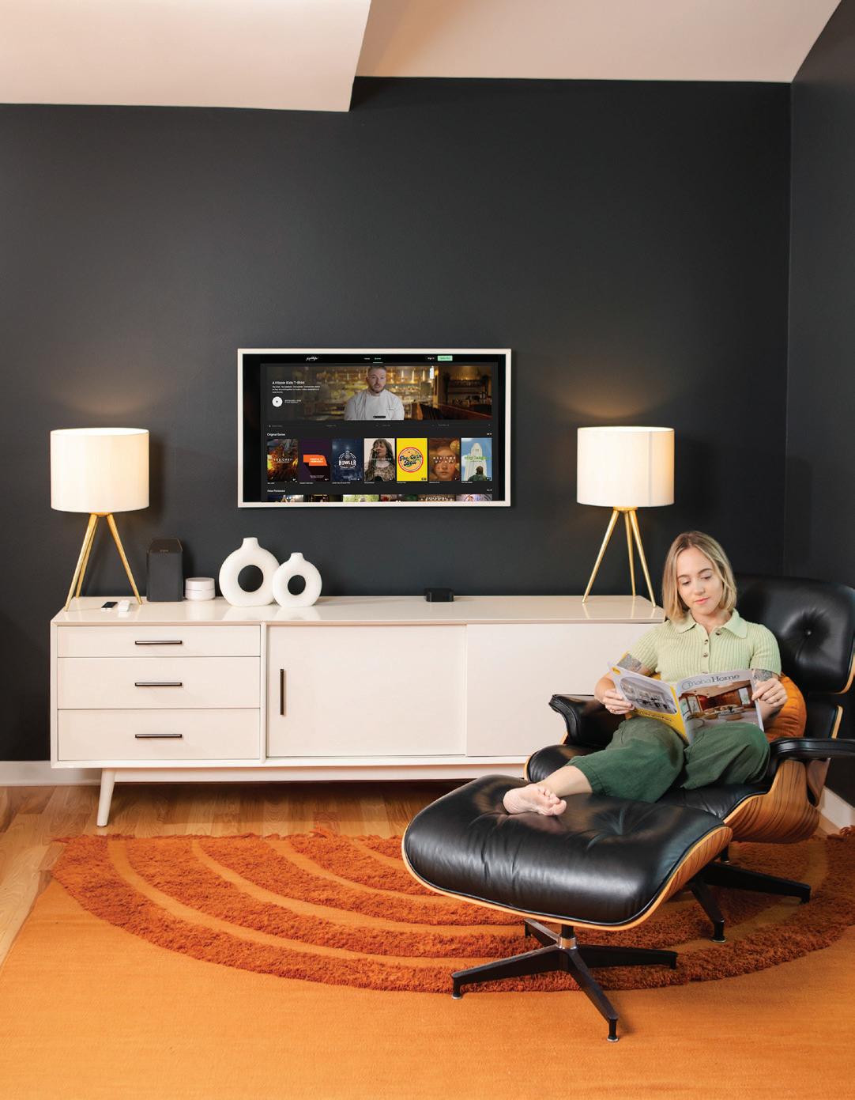
In the heart of our city. In the soul of our state. The stories that shape your world are now in one place. Omaha Magazine and The Good Life Network have joined forces to bring you unparalleled access to the culture of Omaha and the character of Nebraska, from the page to your screen. The complete experience. $7/month.
B y the time November hits, it’s impossible to miss the noise of the season. Commercials promise the perfect Thanksgiving table if you just buy the right dishes. Stores are already lining their shelves with ornaments before Halloween candy has even cleared. Everywhere you look, there’s pressure to make the holidays bigger and shinier.
But when I think back on the holidays that were most memorable in my childhood, I don’t remember the shopping bags or pretty ornaments. I remember a house filled with several voices talking at once, the smell of something—or several things—baking, and a group of loved ones making a room seem to glow a little warmer. The truth is, the holidays have less to do with presents and more to do with presence.
That’s the theme you’ll find in this issue of OmahaHome. For Georgia Carter and her family, their home overflows with Christmas trees and ornaments, but the decorating is more than just tradition—it’s a way of honoring their daughter Ashley, whose memory lives in every light and on one particular tree. Every detail, whether intimate or grand, shows how a home can hold meaning and bring people together. On the other end of the spectrum, a lakefront estate in Bennington shows us entertainment on a massive scale, with rooms that seem made for holiday gatherings.
From Michelle Seiter’s “Board Room,” where thousands of games are stacked and ready to be played, to Margaux Towne’s modern live-work space above her studio, to Janice Lang’s countless thrifted treasures, every space in this issue shares the same message: Joy in a home is what we make it, not the price tags on what surrounds us.
Whether it’s spaces built for laughter, traditions that honor memory, or rooms that just invite us to gather, the holidays are about how we live in our homes. Let these stories spark your own celebrations, however big, small, or perfectly imperfect they may be. Happy holidays!


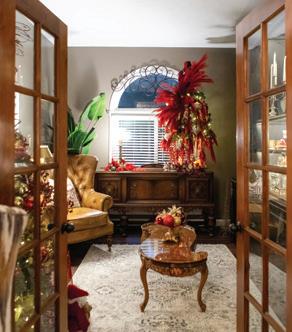

MAKER Becky McCarville
FEATURE Holiday Decorations to Remember
AT HOME Under One Roof
FEATURE Bennington Lakefront Estate
ARCHITECTURE Second Story, New Chapter
The Board Room
Mulch Matters



































Every day, families in our community struggle to keep up with the cost of essential utilities. For some, it means choosing between heating their home or buying groceries. For others—seniors, people with disabilities and working families—falling behind on utility bills can mean living without the basic comforts and security of home.
That’s where you can make a difference.
When you give to the Home Fund, you help your neighbors stay safe, warm and connected. Your donation provides immediate relief for those facing financial hardship, and because 100% of your gift goes directly to help customers in need, you can be sure your generosity is making a real impact.
Please consider a gift to the Home Fund today. Because when neighbors help neighbors, we all thrive.

Make a donation today.
There are options to give, including a monthly pledge or a one-time donation. Use the QR code or visit the link below.
EXECUTIVE EDITOR
DOUG MEIGS
ASSOCIATE EDITOR
NATALIE VELOSO
ASSIGNMENT EDITOR
ISAAC NIELSEN
EDITORIAL INTERN
NAOMI HEU
CONTRIBUTING WRITERS
KATIE BREIDENBACH · TAMSEN BUTLER
JOHN FECH · BRANDI LONG-FRANK
NATALIE MCGOVERN · JONATHAN OROZCO
KARA SCHWEISS · TIM TRUDELL
CREATIVE DIRECTOR
RACHEL BIRDSALL
SENIOR GRAPHIC DESIGNER
RENEE LUDWICK
GRAPHIC DESIGNER II
NICKIE ROBINSON
GRAPHIC DESIGNER I
JOEY WINTON
CHIEF PHOTOGRAPHER
SARAH LEMKE
DIRECTOR OF BUSINESS & DEVELOPMENT
CAROLE SPRUNK
BRANDING & DIGITAL SPECIALISTS
GREG BRUNS · GIL COHEN · DAWN DENNIS
FRANCINE FLEGG · SANDY MATSON
TIM MCCORMACK · KRISTEN SPRINGER
DIGITAL ADVERTISING SALES SPECIALIST
TRAVIS FISHER
SENIOR SALES COORDINATOR
ALICIA HOLLINS
SALES COORDINATOR
JESSICA LINHART · SANDI MCCORMACK
Operations
BUSINESS MANAGER



KYLE FISHER
AD TRAFFIC MANAGER
DAVID TROUBA
DIGITAL MANAGER
LUIS DE LA TOBA
DISTRIBUTION MANAGER
CARSON KRUSE
Executive
PUBLISHER
TODD LEMKE
CEO
BILL SITZMANN



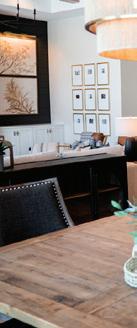




y the end of it, Becky McCarville’s hands sting. The pain has been so much that she has gone to physical therapy but that doesn’t stop her. With every staple, and with every stitch, McCarville gets closer to finishing another project.
What is a labor of love for her started by happenstance. Originally from Norfolk, Nebraska, McCarville attended the University of South Dakota before transferring to the University of Nebraska–Omaha, where she earned a bachelor's degree in photography.
Though she started her career in marketing and journalism, where she used her photography skills, McCarville knew that she needed a change. So she looked back to her teenage years.
“When I was in high school, I upholstered my first chair,” she said. “It was my grandma’s chair, and she always had really nice furniture that was pretty fashionable back then. It was like an orange barrel
chair, so I reupholstered that in leopard [print fabric]. She gave it to me.”
Working at Caniglia’s Upholstery, where sewing “clicked” for her, and training under Bridey Rathjen, who owns the local workshop Paradise Upholstery, McCarville felt comfortable enough to do this work full-time.
Her garage is her studio, where she prepares chairs, sofas, and even gym pads for corporate clients and schools. In this compact space, she has stacks and rolls of historic design fabric, a table with her current projects, and the first sewing machine she ever bought and still uses to this day.
On any given week, she works on multiple projects through Hutch Contract in Omaha, a full-service furniture solutions and procurement firm, and Dr. Vinyl in Lincoln, which specializes in leather and vinyl fabric restoration. She also has her own projects she showcases at the Omaha Vintage Market and ReMain, a vintage store in Springfield, Nebraska.
Her home is also a portfolio of her work, with multiple projects evoking a mid-century modern interior. Among the standout pieces in her home are a church pew she reupholstered and placed in her dining room and, by chance, fit perfectly from wall to wall.
McCarville still works in photography, having used those skills while working on a recent chair project. Using the cyanotype process, which creates cyan-blue photographic prints, she made fabric with an image of a person’s hands. The final result is a literal cross between visual art and design that is purely functional.
Now mid-career, she wants to welcome other people in the field. “I’m so busy that I don’t feel threatened by people coming into the upholstery business,” she said. “I’m like, 'yes, please, yes!' It’s too much for me and for the very few people who are doing this as a business.”
Recently, she had 10 stacked chairs for a 20-piece project for a downtown area culture organization, and she was getting ready to work on a project for a large multinational company.
“It’s stuff like that where… I feel really lucky, and lucky how sometimes things come together,” she said. “And that hasn’t seemed to happen a lot with me in my life, but this upholstery business has been something where I’m like, ‘Yes, that makes sense.’ It allows me to be creative while doing stuff with my hands and not being tied to a computer.”
Visit beckymccarville.com for more information.


STORY Tamsen Butler | PHOTOGRAPHY Sarah Lemke | DESIGN Renee Ludwick
Georgia Carter’s innate talent for looking at a space or object and somehow knowing how to make it stunning has served her well over the years. From creating eye-catching displays at department stores to creating floral arrangements that impress, Carter has a flair for making things beautiful.
It’s no surprise, of course, that Carter decorates her home for the holidays. But the magnitude of her decorating is what truly sets it apart from the everyday. Every year is a little different, and every year, her tradition of decorating her home to the nines (with nearly a dozen decorated trees in her home at once!) lives on.
Christmas decorating is a family affair for the Carters. Georgia’s son Jonathan drives up from Kansas City before the decorating begins to haul boxes out from storage and place them throughout the house. Her daughter Faith is responsible for “bossing everyone around” to ensure it all gets done correctly.
Randy, her husband, is responsible for taking the decorations down and noting where they were displayed. He then labels each box of decorations based on where they were, such as “entryway left” or “kitchen near pantry,” or wherever Georgia placed them. She laughed as she explained that just because she displayed something in one place last year, it doesn’t guarantee that it will be in the same place the next year. “My husband is so sweet,” she added.

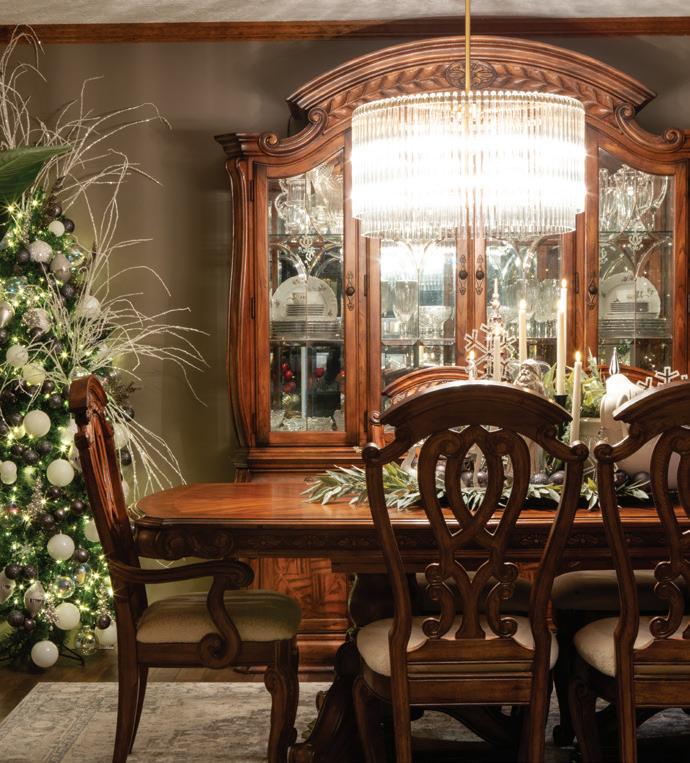
“I just love anything that can be brought to beauty,” Carter explained. “I like to take something that’s nothing and make it something.”
Bringing her home to beauty during the holidays is about more than just her love of Christmas, which happens to be her favorite holiday. Though she has always decorated her home for Christmas for as long as she can remember, the decorating took on a more impactful meaning after the unexpected passing of her eldest daughter Ashley in a car accident.
The first holiday season after Ashley’s passing, Carter didn’t feel up to decorating, and instead of cooking, she catered in the family’s meals. “I wasn’t going to put a decoration up,” she recalled. “My children, they all sat me down, and said ‘This is just not right,’ because they told me that we have to do this, and we can't stop this. And it was the best medicine for all of us.”
Ashley loved Christmas, so decorating for Christmas evolved from a family tradition into something that honored Ashley’s memory. Carter said that when she’s decorating, she can feel Ashley’s presence and it’s comforting. She feels the same comfort when she works in her garden outside because Ashley loved the garden, too. “When I'm out there, I feel her,” she said.
Each year, Carter sets aside one of the many Christmas trees throughout the house as Ashley’s tree, and it’s decorated differently every year. One year, unbeknownst to her family, she used some of Ashley’s clothing to decorate Ashley’s tree by cutting up the fabric and hanging it on the branches. “I did it in private and it took a long time,” she said, adding that it was a special moment revealing the tree to her family.

“It helps us in our grief in such a way that I can't explain it. It just goes to the soul.”
- Georgia Carter




The Carter family also partners with neighbors every year to collect and donate clothing to the Lydia House in Ashley’s name. As a matter of fact, they collect so many donations annually that they typically must rent a U-Haul to take the donations to the organization.
For the Carters, the holidays aren’t only a time to swap gifts and eat together they’re also a time to remember Ashley and the vibrant young woman she was. “It helps us in our grief in such a way that I can't explain it,” Carter said. “It just goes to the soul.”
Carter shares photos of her holiday decorating every year on her personal social media pages, which have quite an avid following. She said that people start getting antsy for photos early on in the holiday season, but luckily for them, the holiday decorating at the Carter house commences right as Halloween concludes. The timeline has nothing to do with putting away Halloween decorations, as Christmas is the only holiday for which the Carters decorate. It’s simply tradition.
Her advice for people who want to delve into over-the-top holiday decorating? “Take a little and make a lot out of it.” In other words, it’s not necessary to break the bank to decorate a home for the holidays. In fact, very few decorations in Carter’s arsenal are on the expensive side. Rather, she puts one expensive ornament on a tree and then adds to it.
“You don't have to spend a tremendous amount of money to do these things,” she said. “You just have to take what you have and start there.” And when the decorating is done out of love with the entire family working together, the care shines through in the completed look.
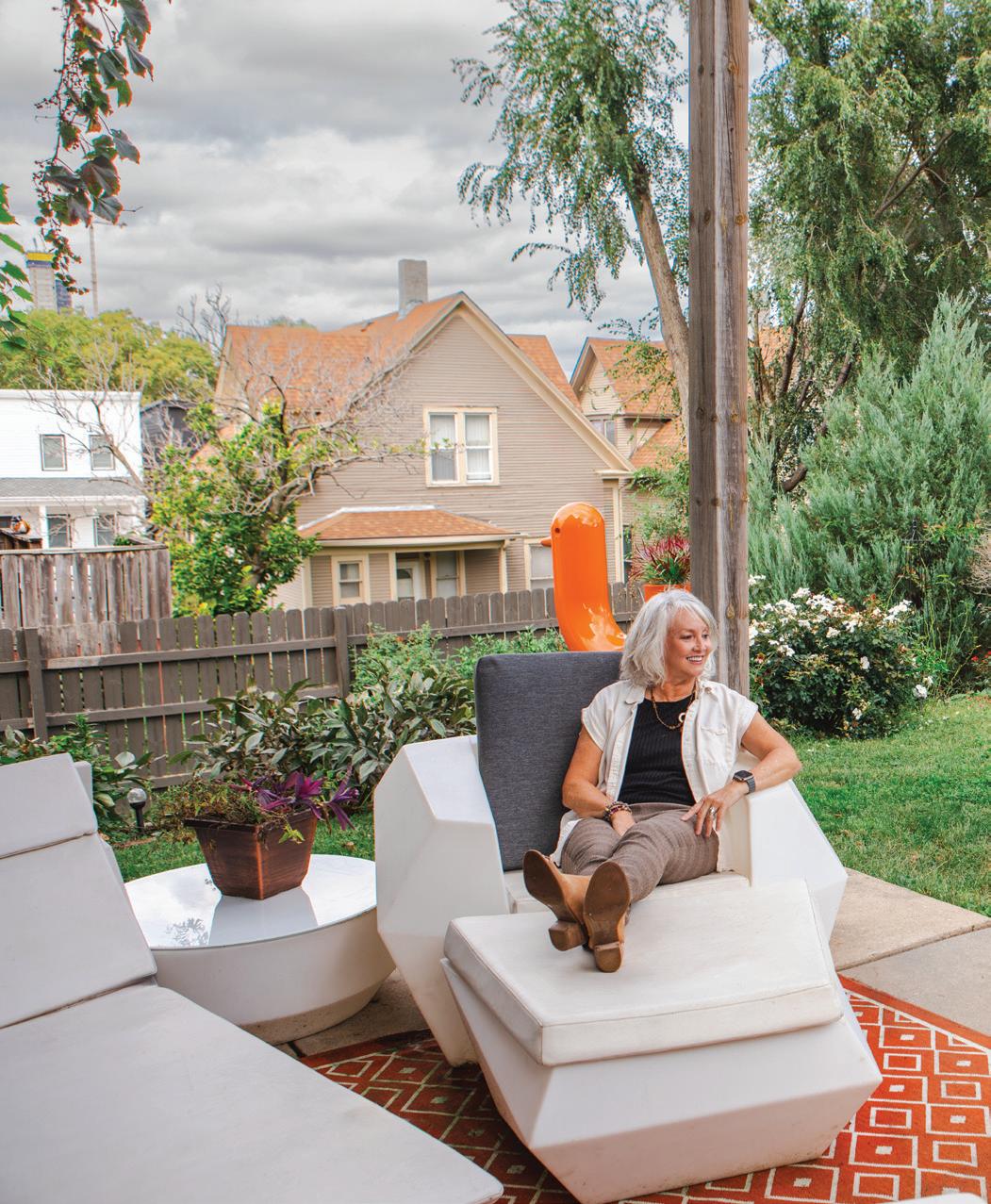
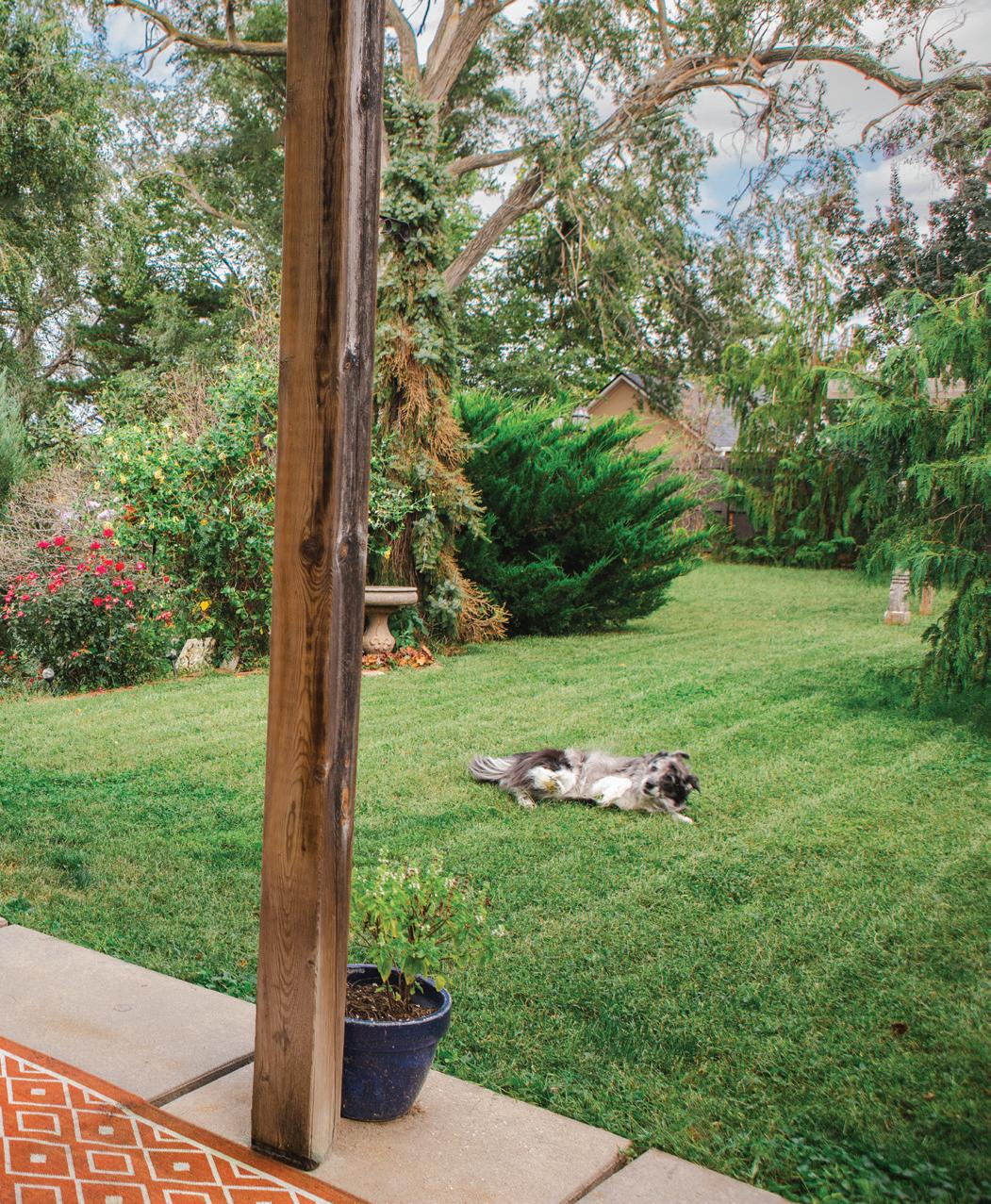
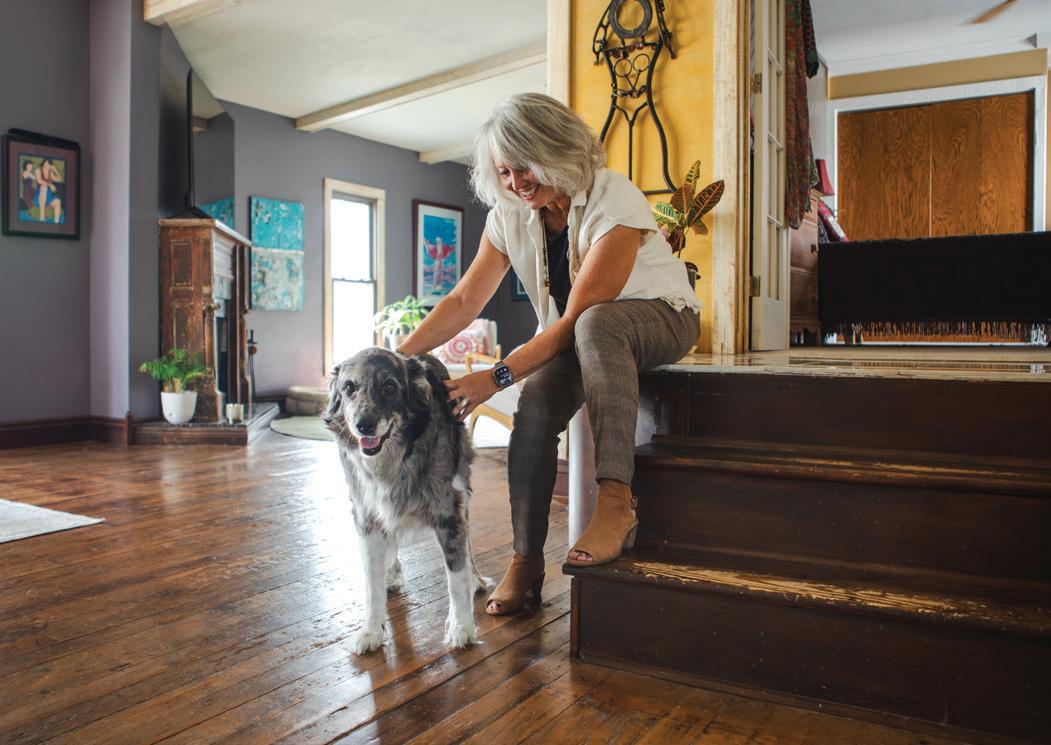

It was once common for business owners to live above their shops, blurring the line between work and home. Over the years, that model has faded as people have separated their professional and personal lives. However, Margaux Towne, owner of Digital Moxie Studio, has adopted a historic approach, creating a modern live-work space in a former neighborhood market.
Towne said the shift felt both practical and inspiring.
“I started my video production company nine years ago, and it was pretty successful,” Towne said. “But to take it to the next level, I felt I needed a studio space. I’ve always loved the idea of living and working in the same place like the old storefronts on 13th Street with a shop below and apartments above. I was really drawn to that model, so we searched for a long time but couldn’t find the right fit. Then a real estate agent friend said, ‘I found the perfect place for you.’ As soon as I walked in, I fell in love.”
The building, constructed in 1903, had once housed a corner market before being converted into an artist’s residence. Its main floor featured 14-foot ceilings and an open warehouse vibe, while the upstairs living quarters carried unique character.
“The upstairs only needed small updates, but the downstairs was a major renovation since it was basically falling apart,” Towne said. “We restored it, created a proper green room for clients, and now it functions beautifully as both a home and a studio.”
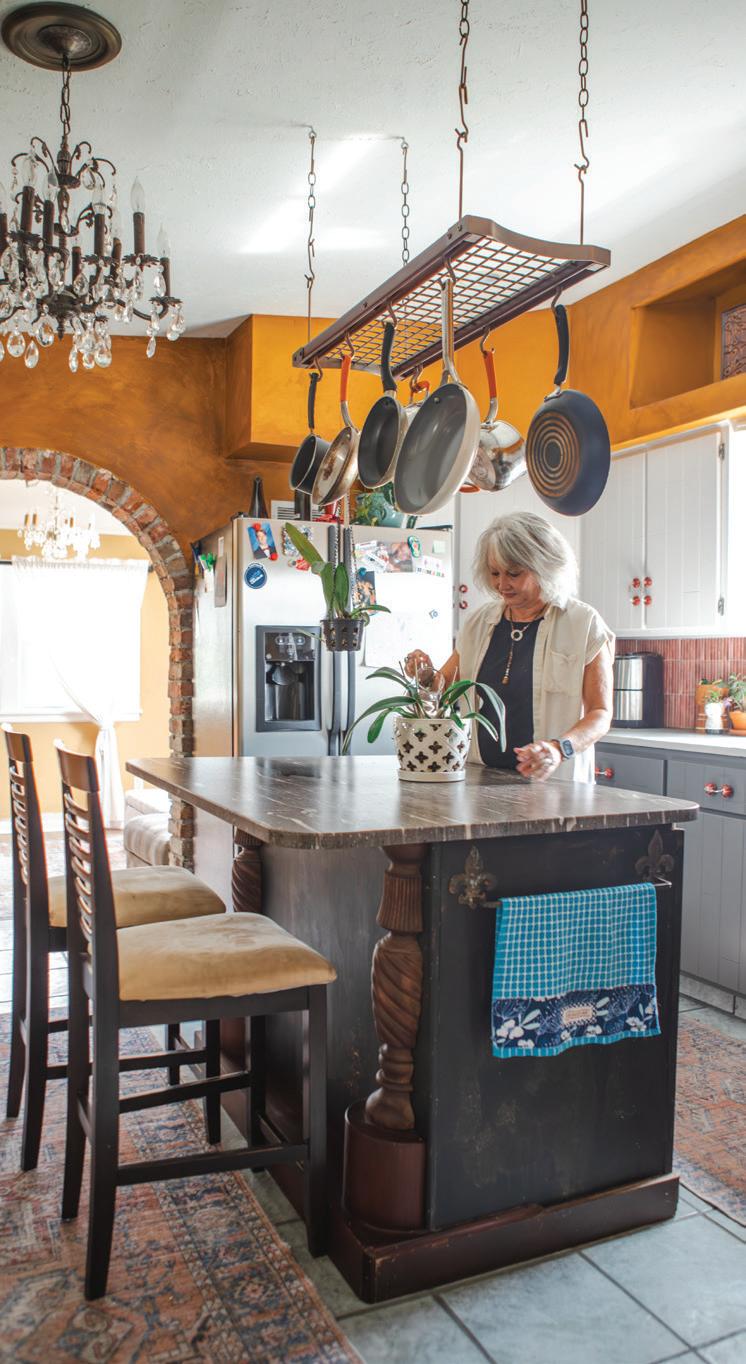
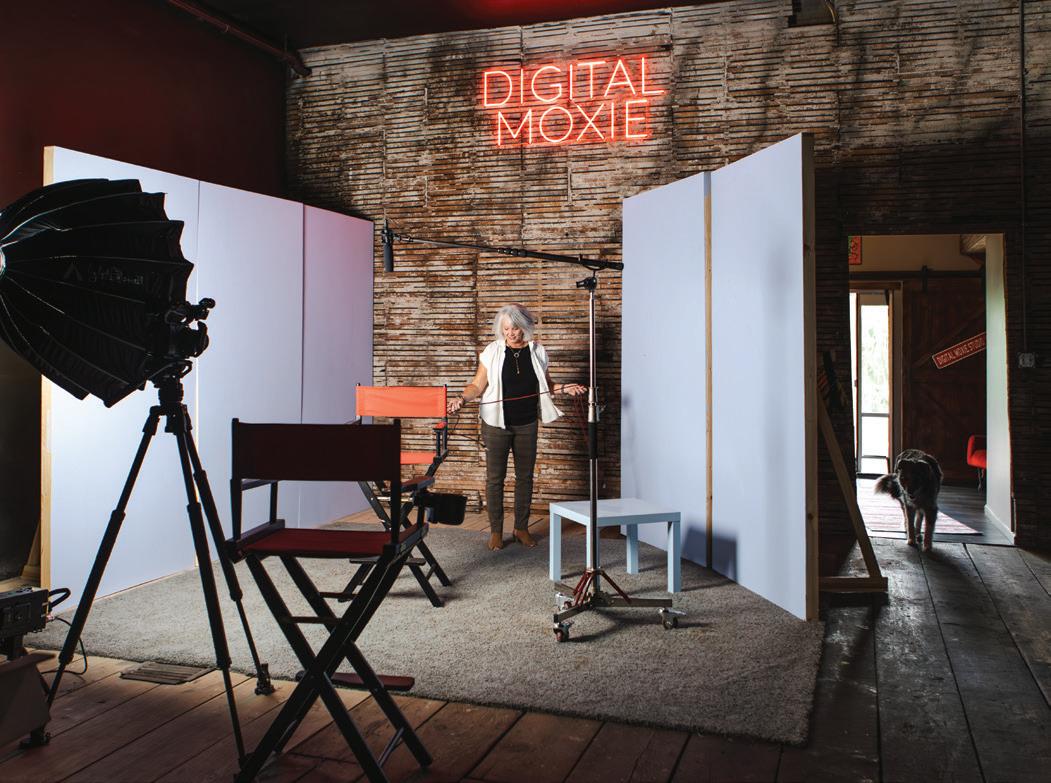
Restoring the building meant more than just fixing walls. Towne also uncovered its history through conversations with community members.
“One of the coolest moments after moving in was at a party,” she said. “I was telling someone about the building, and a man overheard and said, ‘Oh my God, I used to go to that market when I stayed at my grandma’s house. She’d send me down for eggs and bread.’ He laughed and said he never remembered buying a dozen eggs just walking home with two in his hands, trying not to break them. He told me the woman who ran the market was named Agnes. Funnily enough, the artist who lived here before me left a female sculpture in the backyard, so I’ve named her Agnes in honor of that history.”
Towne said she appreciates the way the building balances its professional and personal purposes.
“The house or building, I never know what to call it, naturally balances both functions,” she said. “From the outside, it looks like a big, plain rectangle. But when you walk inside, it’s completely unexpected. The main floor is painted black, giving it a very studio-like feel, while upstairs is quirky and full of character. Nothing is perfectly straight I always joke that if my son had lived here when he was little, his Hot Wheels cars would have raced on their own because of the slanted floors. It’s not polished or cookie-cutter, but that’s what makes it special.”
For Towne, the arrangement has created not only an efficient workflow but also a personal retreat.
“I’ve found that I love blending my home and working under one roof,” she said. “Some people thrive going into an office every day, but I thrive here. We film on-location a lot, so I’m out in the world plenty, but when I come back, this space feels peaceful and inspiring. The backyard, especially, is filled with mature trees and vines. Sometimes I sit outside and feel like I’m in Spain, even though we’re right downtown. It’s more tranquil than I ever imagined.”
Living where she works has also deepened her sense of community.
“I also feel more connected to the neighborhood because I live and work here,” Towne said. “For example, one of my neighbors moved in and wasn’t mowing the lawn. I realized they probably didn’t have a lawnmower, so I gave them one. Now they keep
it up beautifully, and it makes the whole neighborhood look and feel better. Sometimes it’s just about providing the resources people need.”
Towne acknowledged that the model doesn’t work for everyone. But for her, the arrangement has brought out her best.
“My biggest advice to other entrepreneurs or creatives thinking about combining home and work is to know yourself. Know your strengths and weaknesses,” she said. “I have a friend who hates working from home she needs the routine of going into an office. For me, it’s the opposite. I wake up energized, sit at my desk by 6:30 a.m. in my pajamas, and I’m most productive before 10. By then, I’ve often done a full day’s work before the emails and calls start rolling in.”
Towne said her discipline, combined with a space that sparks creativity, makes the live-work model possible.
“I also have the discipline and drive to make it work, and living in a space that inspires me makes a huge difference,” she said. “This house helps me feel both peaceful and creative, which is exactly what I need.”
By merging her personal and professional life under one roof, Towne has revived a centuryold tradition while adapting it for a modern creative business. Her studio-home hybrid, once a place for eggs and bread, now thrives as a hub for storytelling and production.
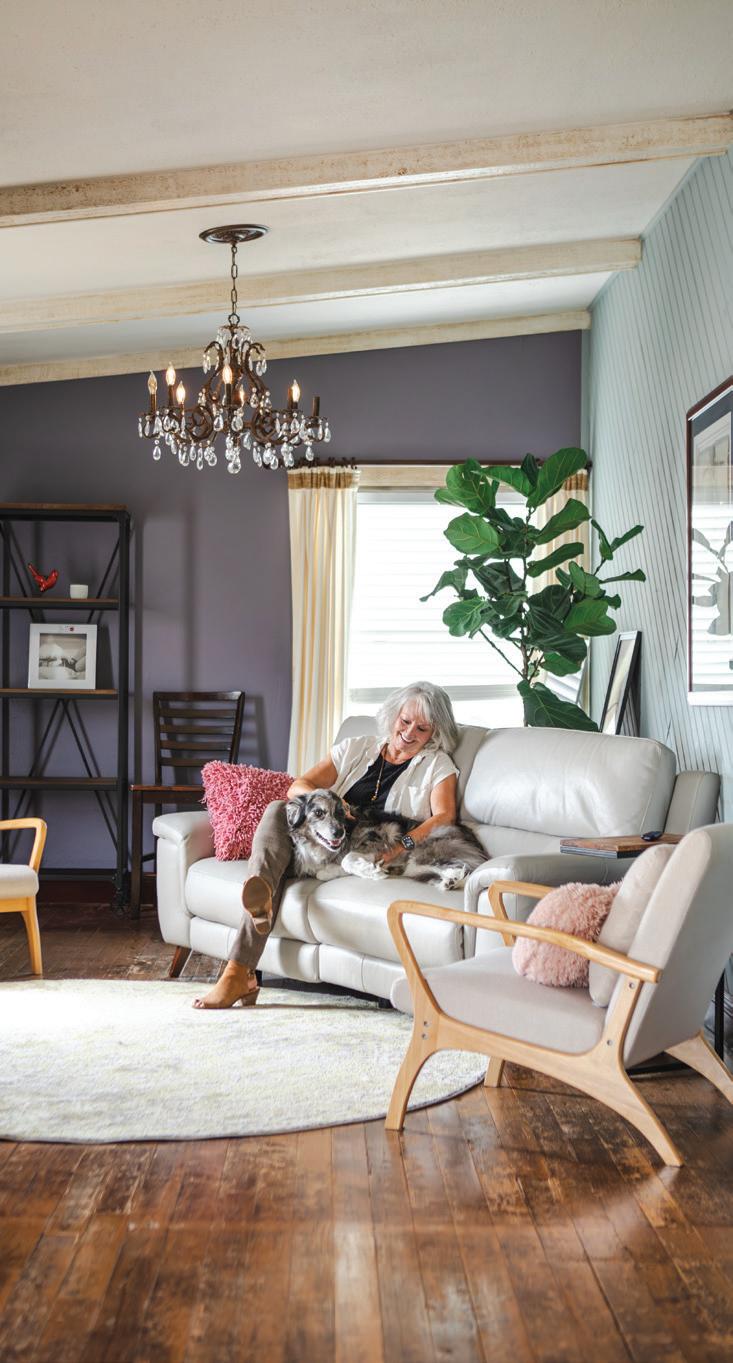


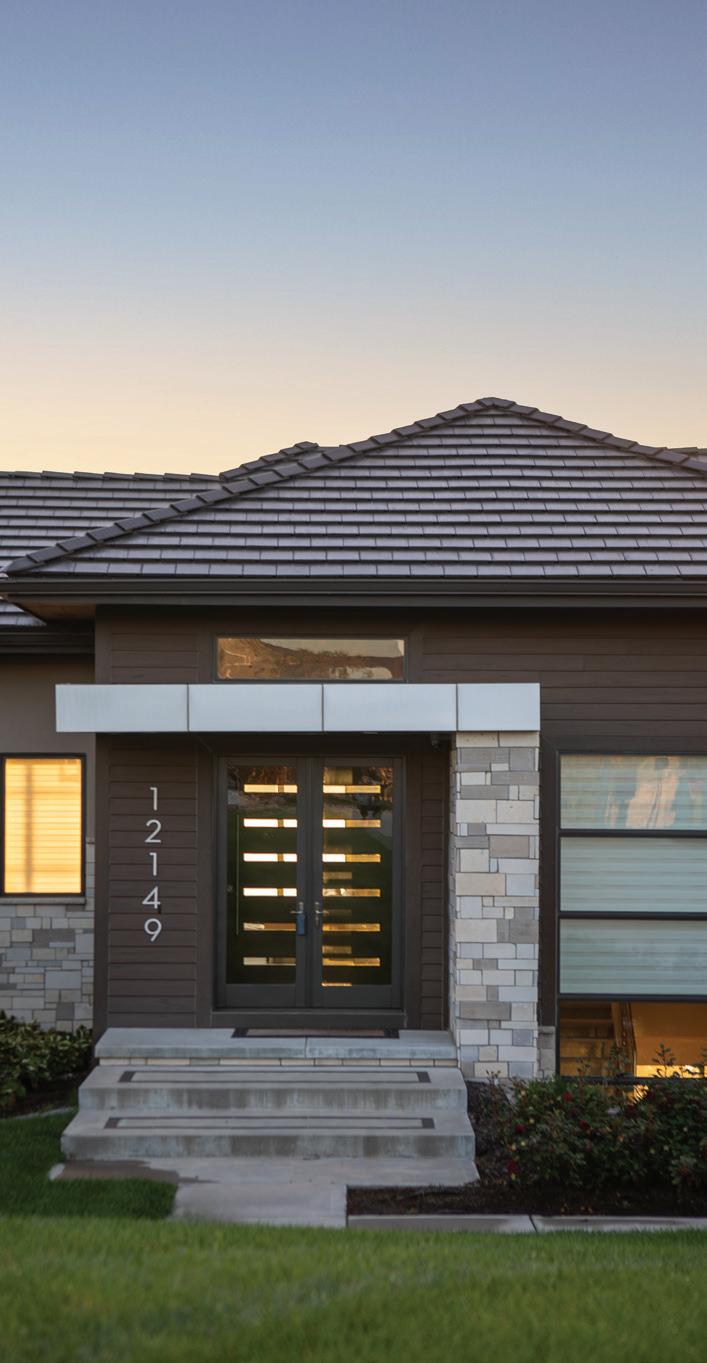
Designed for both executive meetings and entertainment, this commercially built executive estate on Bennington Lake elevates timeless modern elegance with state-ofthe-art functionality.
Nestled on a cove just outside of Omaha, the property is a oneof-a-kind home offering lakeside living, built by ArJay Builders of Omaha. The .82-acre lot has a little over 400 square feet of water’s edge with three bedrooms and five baths. To date, it stands as one of Nebraska’s most exclusive listings on the luxury market.
“It really maximizes those views and the orientation of the lake,” said Collin Shramek, owner of Arjay Builders.
Concrete from floor to ceiling, the home’s durable wood framing structure is built to last a lifetime, with a concrete roof in place of standard asphalt and maintenance-free stone and wood siding.
“It’s 100% more robust,” Shramek explained. “The exterior is masonry construction, the roofing impact resistant to high winds, which is far superior to most homes. It exceeds code.”
Originally built as a commercial property in 2018, the home was once owned by former radio personality and retirement strategist Dale Bryant, who decided to move back to Florida. Susie and Jim Devney, the original owners, designed and customized the home for their hobbies and pastimes. For example, Susie wanted ample space to bake and a dream walk-in closet. She needed a place that could accommodate her culinary avocations.
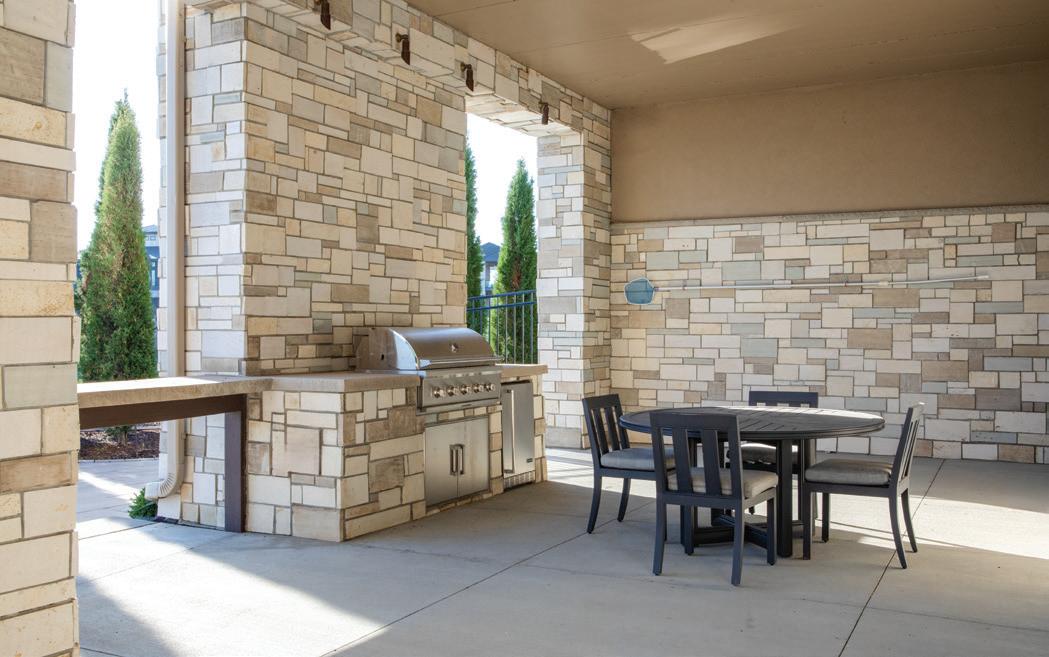

“Nothing compares to this house.”
-Susie Devney






“I wanted a space for cookie cutters and handbags,” Susie said of what she envisioned for the build. Over 300 cookie cutters, in fact, with a boutique “showroom” to house designer brands. She was featured on the Food Network’s Christmas Cookie Challenge in 2023.
“Nothing compares to this house,” Susie said. They had lived on the lake previously, but the Newport Landing property is unparalleled. When the tornado swept through Bennington back in 2024, Susie and Jim took shelter in the safe room. Luckily, it passed over them.
At the entrance, a vestibule boasts a 5-foot-wide, solid wood, single pivot door, a unique design feature of the house. An all-restoration hardware solid brass Beaux-Arts chandelier adds panache to the entryway.
A combined living and dining room space displays expansive lake views with multi-pane glazing. Nearly floor-to-ceiling windows showcase breathtaking views. If you look closely, the stone walls sparkle, bathed in natural light shining through the picture windows. A 72inch linear gas fireplace furnishes the space, creating a clean finish. Fun fact: the bathroom off to the kitchen is gilded in gold brush, from the wallpaper down to the sink.

A spacious, open-concept kitchen with high-end pull-out European cabinets has luxury features found throughout. Built with baking and cooking in mind, the kitchen is complete with three ovens and features top-of-the-line premium Wolf appliances, a 48-inch, commercial-grade, dual-fuel range double oven, and a large Frigidaire Professional fridge. A third single wall oven pulls out, revealed on the side of the island. A large walk-in pantry provides ample space.
The concrete upper-level patio features an infrared heating system with a see-through fireplace. An adjoining room has an indoor/outdoor grille with an industrial hood, a perfect space to entertain that offers a picturesque view.
The primary suite is equipped with modern technology, such as a Lutron system for automated blinds, as well as an audio system. An adjoining room leads to the piece de resistance: a personalized, two-story walk-in closet, a custom feature. Stainless steel and glass railings leading up to a staircase of walnut panels with half-inch reveals are perfect to store a curated collection of shoes or handbags. Designed by Susie, the idea was for the spacious walk-in closet with an upper level to have a boutique store/modern contemporary feel. Dark walnut wood tones contrast with one-of-a-kind Fabrica carpet in a customized lush, creamy shade of Capetown. An exclusive find, it’s notably one of the home’s biggest selling points.
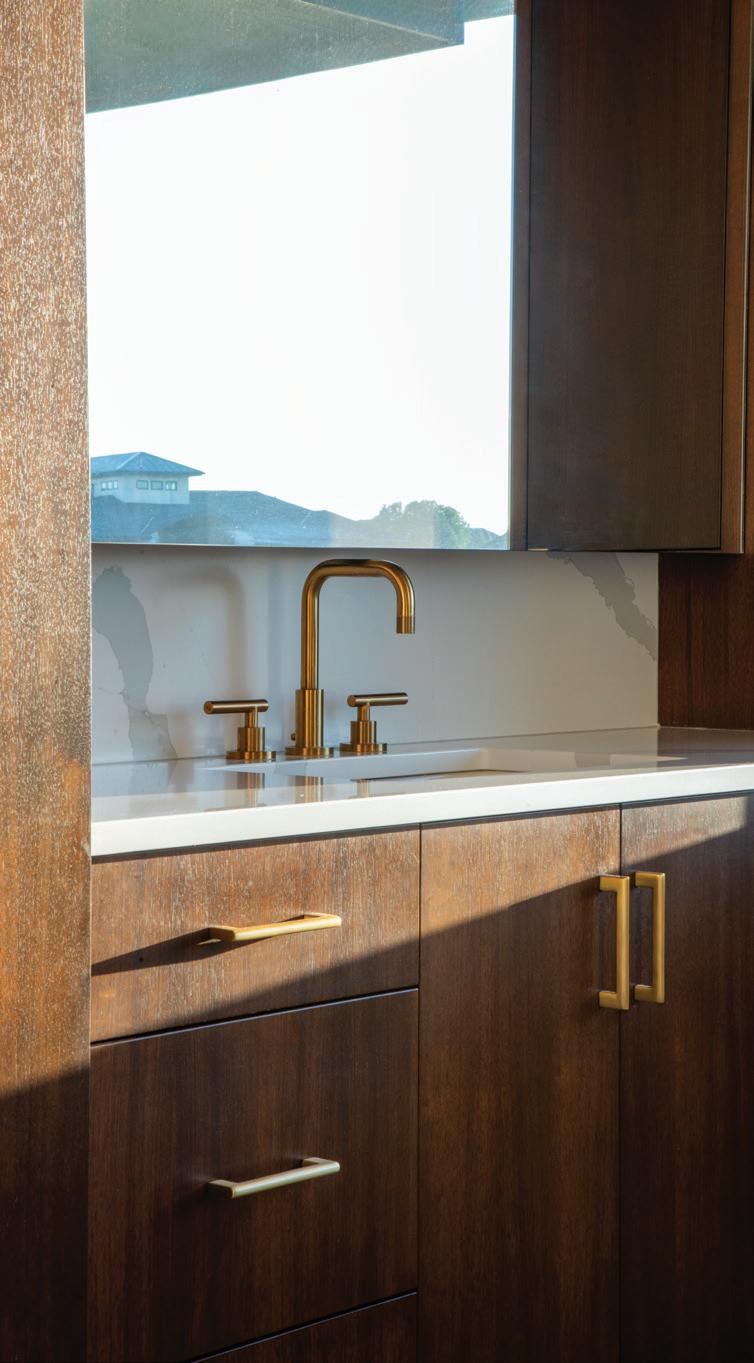
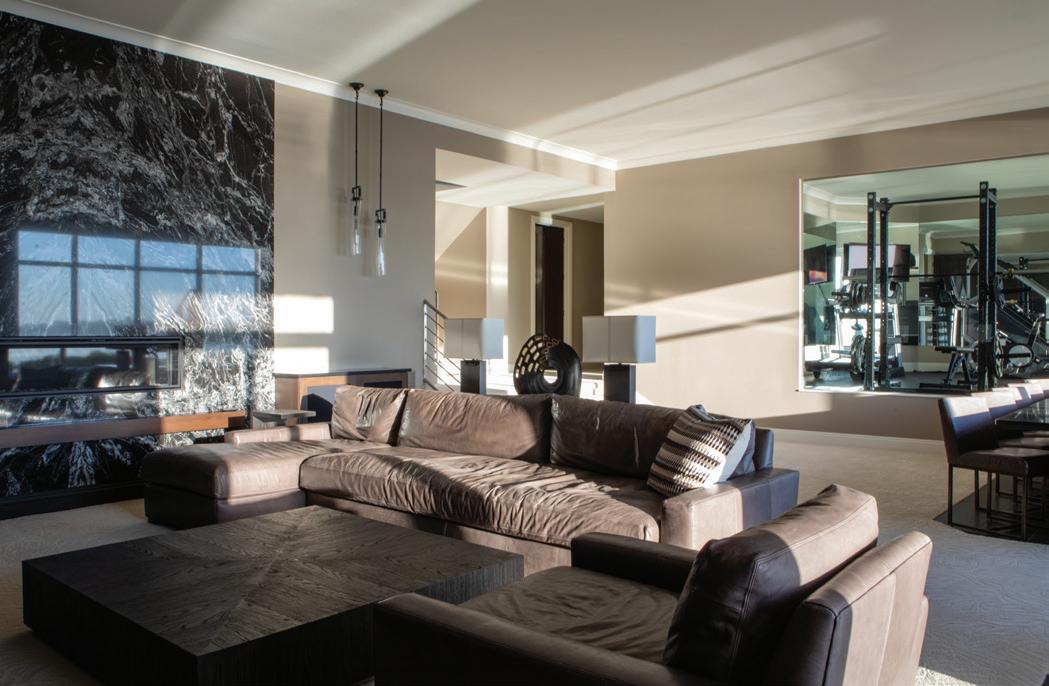
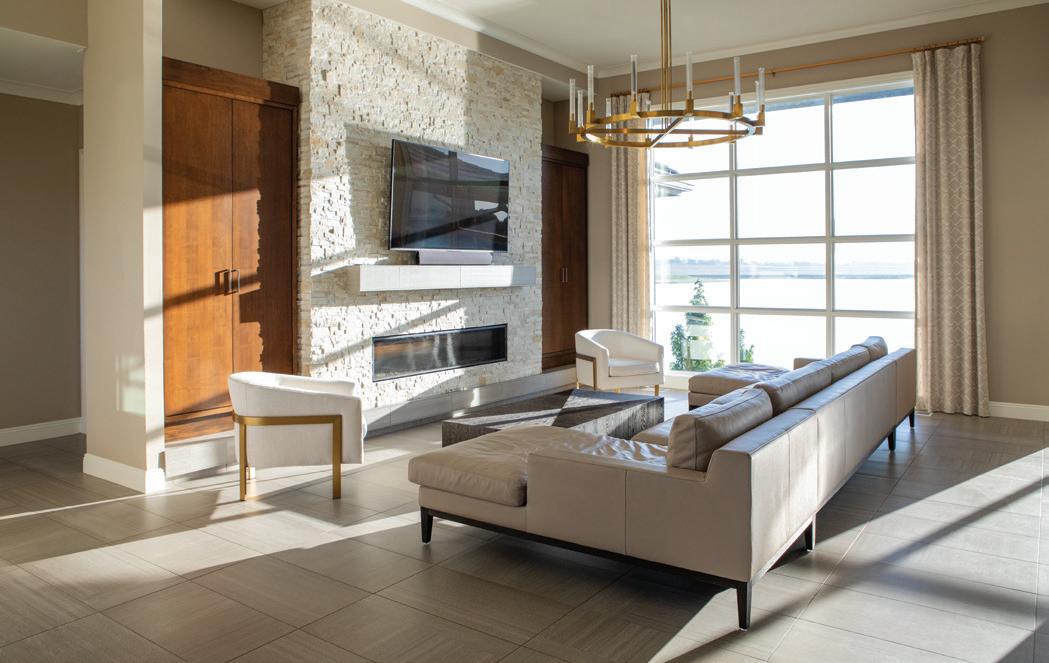

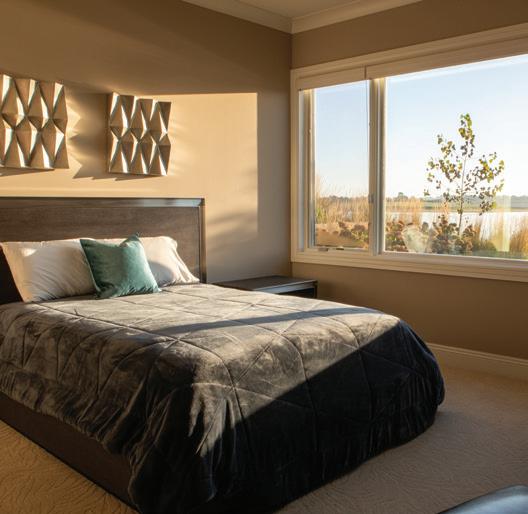


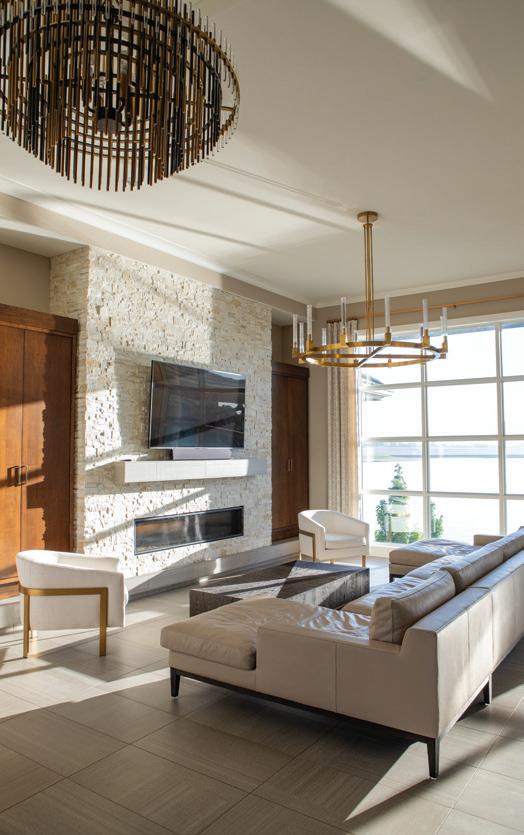


The primary bathroom has heated floors and a pristinely polished Victoria + Albert freestanding bathtub. Double marble vanities and a Carerra stone tile walkin shower create the perfect spa atmosphere for the ultimate relaxation experience.
Downstairs, the family room is the ideal space to entertain or hold meetings. A sunken wet bar provides a versatile indoor/outdoor living amenity, complemented by black and gray travertine flooring.
In the corner of the room stands a black marble wall with white veining, creating a sleek and sophisticated statement. A linear gas fireplace creates cozy-yet-elegant ambiance.
The terrace has extensive landscaping with night lighting. Jim conceptualized the designs for the backyard, and it was brought to life by Mulhall’s. An 11-foot linear gas fire pit is the perfect spot to relax. A PebbleTec knife-edge pool, the first of its kind in Oma-
ha and designed by Phoenix Pools, highlights the backyard, overlooking Bennington Lake.
The heated five-car garage has a commercial floor coating and a glass garage door. In addition to housing several vehicles (or a car collection), it can easily store a boat as well.
Zillow listed the property for sale in early August at a price of nearly $2.5 million.








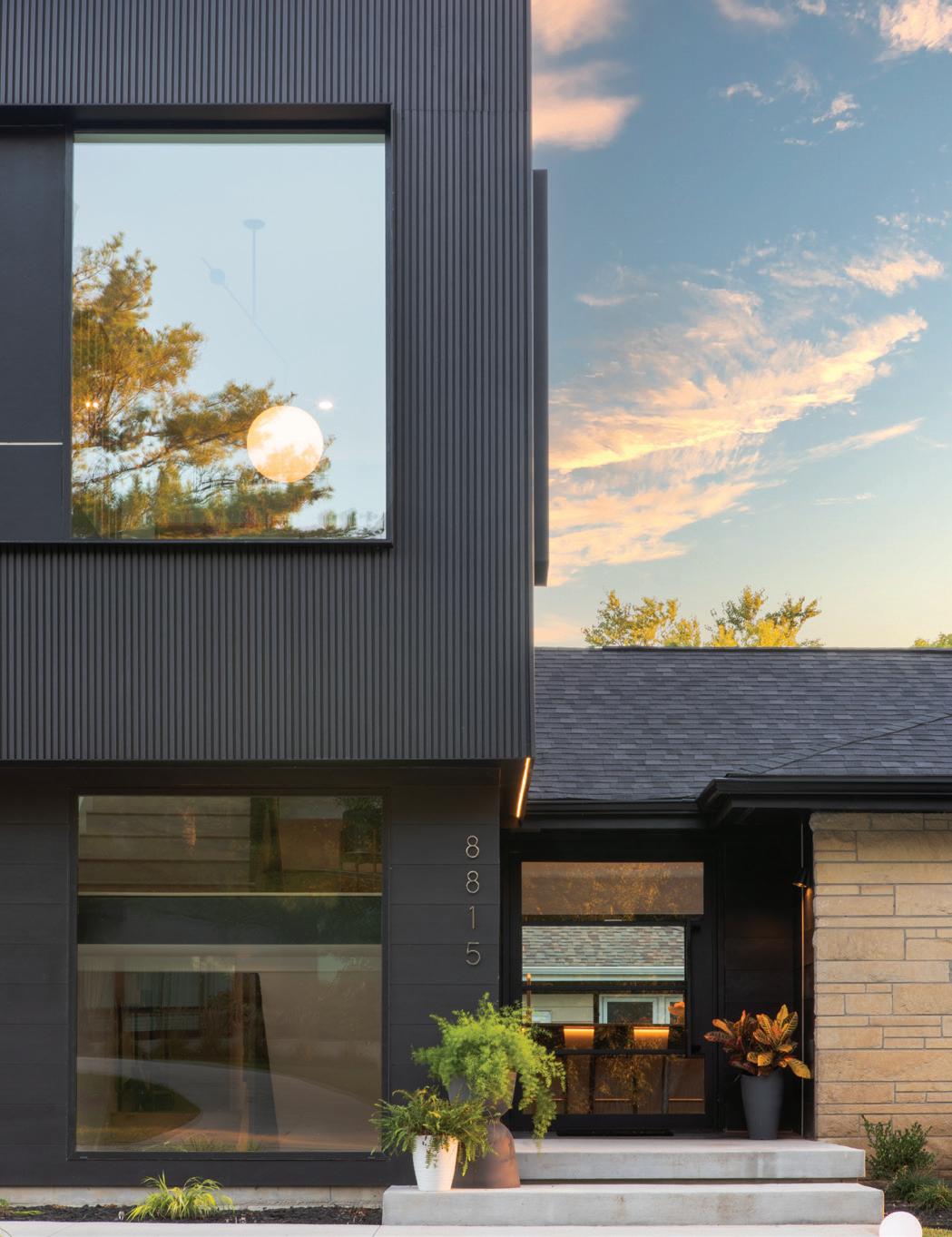
STORY - KARA SCHWEISS | PHOTOGRAPHY - SARAH LEMKE | DESIGN - RENEE LUDWICK
The remodeled home of Brad J. Brooks and Chelsa Tuttle is unique not only in its look, but also in how the entire project was approached and executed by a professional team that included the homeowners.
Brooks is the managing principal for B2lab, an architecture and multidisciplinary design firm. His professional associates for the project included Tuttle, also founder and president of furniture and fixture company Framework Contract; Juan Sanchez, principal at Macondo Builders; and Andres Lopez, also a skilled carpenter. The team saw
the extensive renovation of the 1950 postwar ranch-style home as an opportunity to think outside of the box or, rather, boxes.
“It had very compartmentalized rooms,” Brooks said. “It had a detached garage connected with a three-season breezeway, and the kitchen and other areas had no flow for modern lifestyles of today. It only had one bathroom.”
Brooks and Tuttle loved the home’s location in the heart of the city southeast of 90th and Dodge streets. The house itself needed some major work to meet their needs, from a home office to more space for gathering and guests.
“We opened the plan and moved vertical circulation from the center of the house to the perimeter, allowing better use of the floor plates for living and entertaining,” Brooks said. “[The project included] a complete remodel of the existing house, tear-down of the detached garage and breezeway, addition of a second floor over the new garage, a new stairway to connect the second floor and existing main floor, an extension of one of the main-floor bedrooms, and remodeling of the main-floor master to add a private bath to make it an in-law suite… We wanted to expand to the south but could not due to the property line setback requirements.”
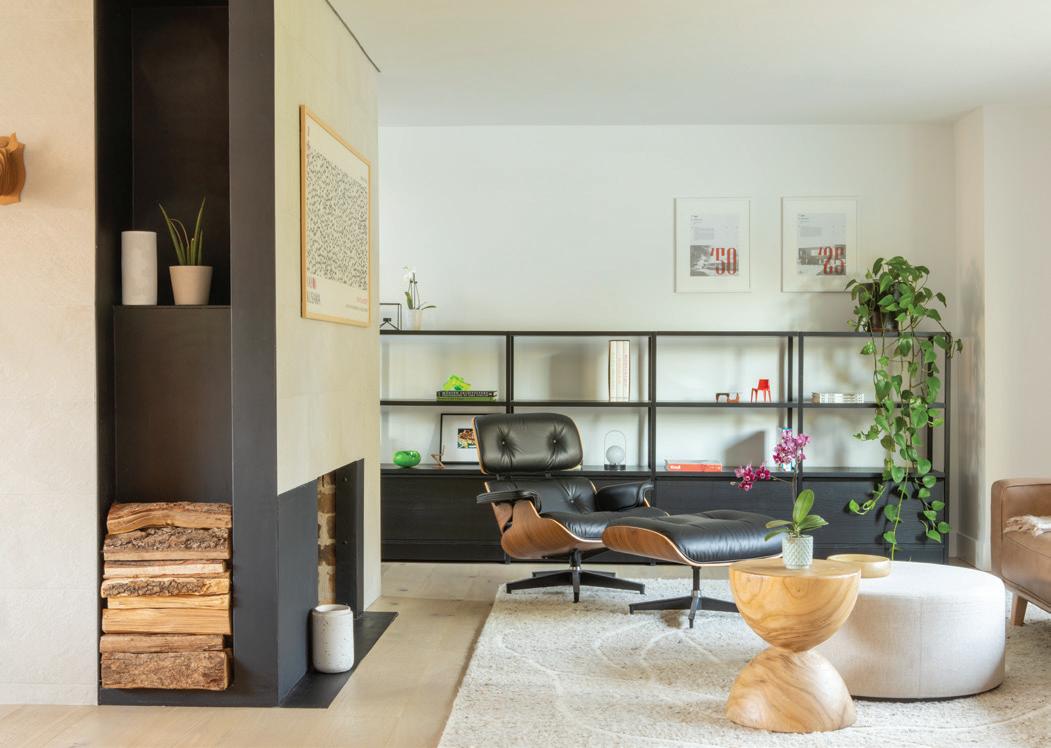
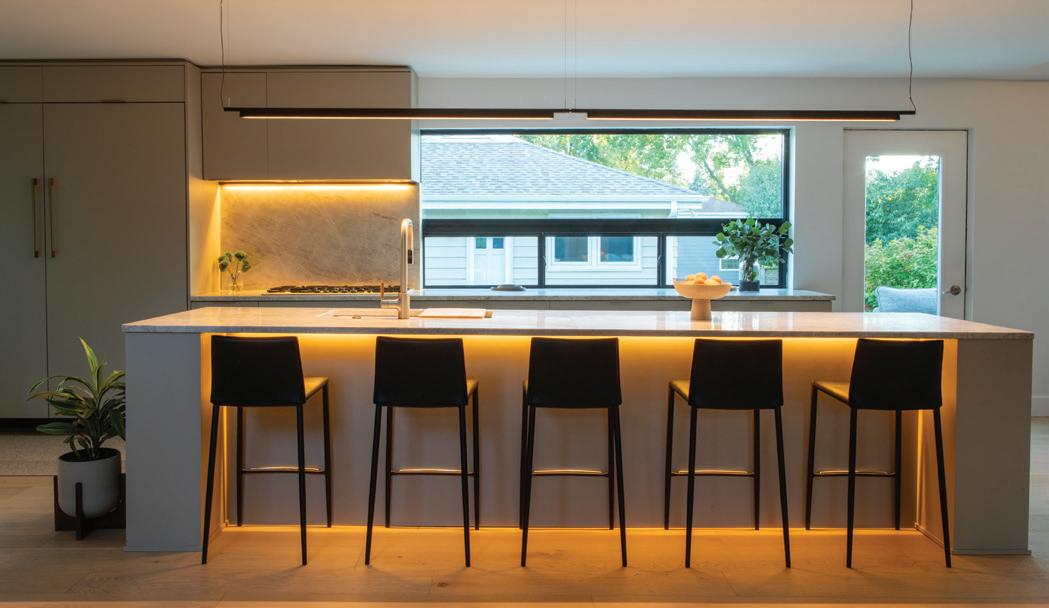
The square footage of the secondfloor addition alone exceeded the square footage of the original home, Brooks and Tuttle said. Now the home has areas that can be modified to be whatever a potential future owner needs for their family, like living space or an additional bedroom. The lower level even has a separate entrance so it can be easily finished out someday to serve as an apartment.
“We knew we had to go up to get the square footage to make it a family home. In this neighborhood, you’ve got to have enough bedrooms and bathrooms to be marketable, and I had to look at that,” Brooks said. “What we tried to do is balance two things: if we want to sell it, we have to make it a little more universal so that it has appeal to a lot of people, and make it specific to us and how we live.”
“I think so much is [typically] prescribed by the builder or someone who kind of just drew something up, instead of saying, ‘How would someone really function or live in this?’” Tuttle said. “We made decisions together that were like, ‘We want to show you that you could live this way, in a different manner than maybe what you’re used to.”
The stars of the project are the new second-floor living area and the new dining and gourmet kitchen complete with custom, commercial-grade cabinetry on the main level, but the couple kept the home’s original fireplace and a natural stone accent on the home’s facade.
“We loved combining a new aesthetic with an existing and very banal ranch style to create contrast that respects the vernacular of the old house, but brings a modern aesthetic that respects the two different times the house now reflects,” Brooks said.

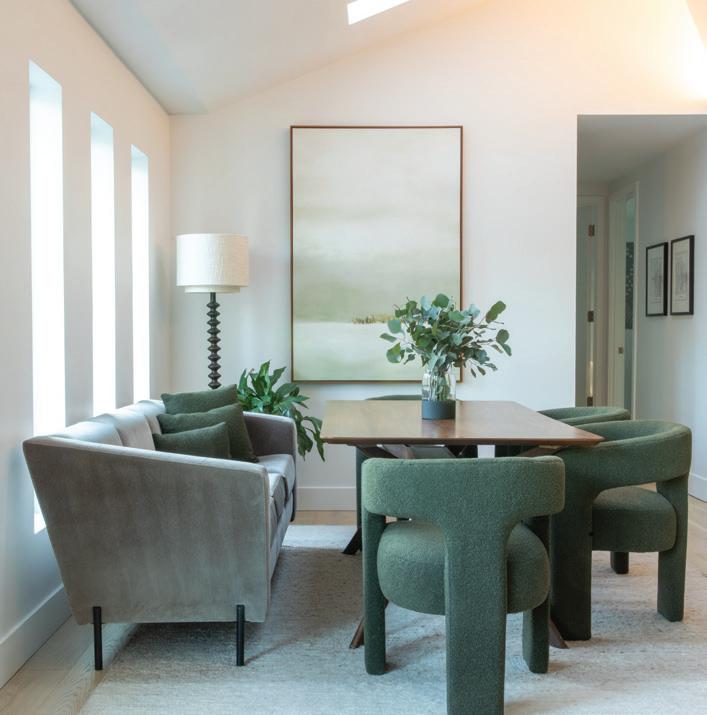


Approaching the front door of Michelle Seiter’s Papillion home quickly reveals that it’s no ordinary residence. A suit of armor stands at attention at the front door, offering a welcome that’s both whimsical and intimidating. It’s an appropriate welcome to the frequent visitors to the house: the group of regulars who gather monthly to enjoy games in Seiter’s impressive gaming space.
The customized space is a transformed basement, which Seiter affectionately named “The Board Room,” featuring a gaming table and shelves designed and assembled by Seiter with help from a friend. A small, wellstocked bar is positioned near the entrance to
the space, and numerous gaming decorations adorn the area.
But the true highlight of The Board Room is the massive collection of board games, card games, and other games around 2,500 games in all, by Seiter’s best guess. She’s collected games for years and is now deeply immersed within the Omaha gaming community. Seiter now serves on the boards for both Spielbound Cafe and the Great Plains Gaming Project.
Seiter’s fond memories of playing cards with her grandmother may have been the start to her love of games, but she credits her deep dive into the world of gaming to one game in
particular: Settlers of Catan. Now known simply as “Catan,” the game is known for drawing people in and helping them develop a love of gaming with friends.
There are only a few rules when it comes to visiting The Board Room: no food or drink on the fabric of the customized gaming table, put things back the way you found them, and, perhaps most importantly, don’t be a jerk.
Seiter hosts game nights on Sundays and often hosts parties within the space. The rest of her home, which she bought as a foreclosure and then renovated, is decorated with a smart, eclectic flair. Black-and-white photographs she snapped at various locations around the globe hang on the walls.
Much like The Board Room, the rest of the home seems to be an ever-evolving space as Seiter works through her long list of changes she wants to make. For The Board Room, that will include additional shelving for games along the staircase wall leading down into the space, giving visitors a small preview of what’s in store for them. She also has plans for completing some of the wall decorations displayed in The Board Room, including adding additional game-themed pins to the frames already packed with an impressive collection.
Ask Seiter where she got any of the pins from, and she’ll pause to remember before telling a detailed story about the history of the pin. Most are from conventions, though others are from friends. Each pin has a unique story, as do most of the decorations throughout the space. For example, a Simon electronic sequence game displayed on the wall can be pulled down and played, much to the delight of those who played with the same type of game in the late 1970s or 1980s.
The Board Room is an ever-evolving space that’s a testament to Seiter’s love of games. For now, she’s going to follow a “one-in, one-out” system to make sure she’s not overwhelmed by the sheer number of games. But she is adamant that she doesn’t have a “too many games problem.” Instead, she laughed and said she has a “shelf problem.”


With winter knocking at the door, it’s a good time to dive into one of the most important gardening practices that Nebraskans can implement. There are many benefits to proper mulching, including weed suppression, moisture retention in the soil, and temperature moderation in both summer and winter.
Before getting into the details of good mulching techniques, it’s best to thoroughly water perennials, trees, and shrubs to keep roots moist over winter, then apply mulch to prevent it from evaporating. The three keys in watering both newly installed and mature ornamental plants is to apply water slowly and evenly to allow for root absorption without runoff; apply it to the full depth of the roots; and supply enough water to create a moist, not dry or soggy, soil condition. A screwdriver is a good tool for checking for soil moisture content both in terms of how much force is required to push it into the soil and how moist the blade feels after you pull it out.
Where to mulch seems obvious, but perhaps the best way to describe the ideal location is over the top of the plant’s roots. Since plant roots spread laterally underground, mulch application should start near the base of the plant and extend as far as practical into the landscape. The basic landscape tenet of separating turf from ornamentals helps to visualize where mulch should be. When the landscape is designed,
clear separation facilitates placement of mulch between plants in a bed separate from a lawn. Doing so prevents mowing and trimming equipment from damaging ornamentals and creates order in the landscape. Ask any landscape designer they will relay that it not only looks tidy, but separation creates mass/void, a powerful and effective landscape technique.
If over the roots is the correct location, then where is the wrong location? In short, anywhere else. Two of the most common bad spots are at the base of a tree and over the top of a perennial flower. When mulch is placed against a tree trunk, a pocket of space ideal for bark decay, a “mulch volcano,” is created. Once sufficiently softened, the bark sloughs off, and the decay advances into the sapwood, generating more mayhem.
In terms of perennials and tender shrubs such as roses, mulch should not be dumped on the crown/center of the plant, since the same type of decay potential would result. However, once a hard freeze or two has occurred in the landscape, usually around Thanksgiving, covering the crown is beneficial, as the hundreds of air spaces between mulch chunks provide moderation from the undesirable effects of wide temperature swings common in a Nebraska winter.
The amount that should be applied varies by season as well as the type of plant. In the growing season, two inches of a loose,
coarse mulch over the top of the roots is ideal for perennials, annuals, raspberries, strawberries, shrubs, and trees. In veggie gardens, an inch or so of dried grass clippings provides the benefits that gardeners look for; in winter, leaving them uncovered helps reduce overwintering populations of destructive insects. In winter, a mounding of a foot or so over roses and perennial flowers, especially newly planted ones, helps them survive harsh conditions.
There are many options for specific products to choose from. Factors such as the material decomposing and improving the soil, cost, color choice, moisture retention potential, weed suppression, heat increase potential, and the need to replenish are important to consider. Many types, both organic and inorganic, are available. Both have their place. Most arborists and horticulturists have a strong bias for organic materials such as wood chips, pine needles, and bark nuggets over rock, stone, and rubber.
In short, it boils down to this:
Rocky: Install next to buildings in plant-free zones, where reflected heat may kill the plants, on certain slopes where light wood chip mulch may tumble onto hardscape surfaces, and in windswept areas.
Woody: everywhere else!
John C. Fech is a horticulturist and educator at the University of Nebraska Extension Office. For more information, visit extension.unl.edu.
While most people seek decorating inspiration by browsing department and home décor stores, Janice Lang channels her inner interior decorator with trips to local thrift stores.
Lang is part of an Omaha population dedicated to shopping at thrift stores, such as Goodwill and Habitat for Humanity's ReStore, as well as estate sales. It may even be more of a calling. From clothing, furniture, and dinnerware to jewelry and odds-andends, they religiously scour rows of stores searching for deals.
Lang credits her mother for her interest in looking for the perfect addition to her Dundee neighborhood home.
"My mother was kind of a Martha Stewart type," Lang said. "She loved to bake. She loved to cook. She loved to entertain. I have a sister who is a fabulous entertainer, another sister that's very Martha Stewart-like as well. And for myself, personally, it wasn't as natural for me, but I grew up in an environment where my mother liked nice things, she liked pretty things, and she was always kind of changing our house."
Coming from a military family where moves to new homes were common, along with new room looks and furniture arrangements, Lang believes this is why her mother continued seasonal changes after settling in Bellevue.
"We lived in Fontenelle Hills, with the woods," she said. "My mom just had the best time, reading her House Beautiful magazine and decorating."
Lang didn't take to her mom’s and siblings' decorating ways for several years. She had bigger plans, heading to Washington, D.C., with her sights set on a career in the nation's capital.
Residing in nearby Arlington, Virginia, Lang worked as a paralegal.
"Most people fly into Ronald Reagan National Airport and head into the city, but we lived in Old Town, with buildings next to the water's edge," Lang said. "I moved into a historic row house and brick streets, and having grown up primarily in Nebraska, this was all very new to me."
After a few years, Lang headed home, planning to become debt-free and enroll in law school. Having worked for powerful law firms in DuPont Circle, she thought she'd write her ticket with Omaha firms, but because of strict state laws regarding potential conflicts of interest, Lang found her options limited. She ended up working at First Data Resources, which turned out to be a good thing as she met her future husband, Jeff, who is now a professor at Creighton University.
Lang started seriously pursuing her love for vintage and repurposed items after her youngest daughter started elementary school. She said it likely grew out of a sense of frustration in not having her family's home decor skills, but she developed her own style and way of doing things.
And while she's a fan of thrifting, it comes with its own set of challenges, Lang said.
"It's weird," she said. "It hasn't always been like a constant for me. I will get burned out and I will get discouraged, and I will stop. Then, I'll dip my toe in the water and realize that there's treasure out there to be found, but it takes effort. What I've learned is that effort equals outcome. You're not going to find anything unless you make the effort and you have to go, and you have to be willing to endure some of the not-so-fun stuff about thrifting."
Lang developed a routine for thrift shopping, wasting no time in searching the store for deals.
"I'm pretty efficient in that I go in and my first draw is usually furniture," she said. "I'm looking for something that stands out, that was probably high-quality, something that was well-made, in well-cared-for condition."
She tends to find good deals, as about 60% of her house is decorated through thrifting. Her view of a treasure may differ from others, because if something catches her eye, she'll likely find a spot for it at home, Lang said.
"I have a copper-and-brass trumpet that is hanging in front of my fireplace that I bought at an estate sale of a neighbor of ours," Lang said. "They said that it was used to start horse races at Aksarben. And it's a very long bugle, trumpet-type thing. And it's so dinged up."
She's also interested in classic dinnerware and has scored rare finds, such as Haviland Limoge known for elegant designs, unique patterns, and hand-painted details, Lang said.
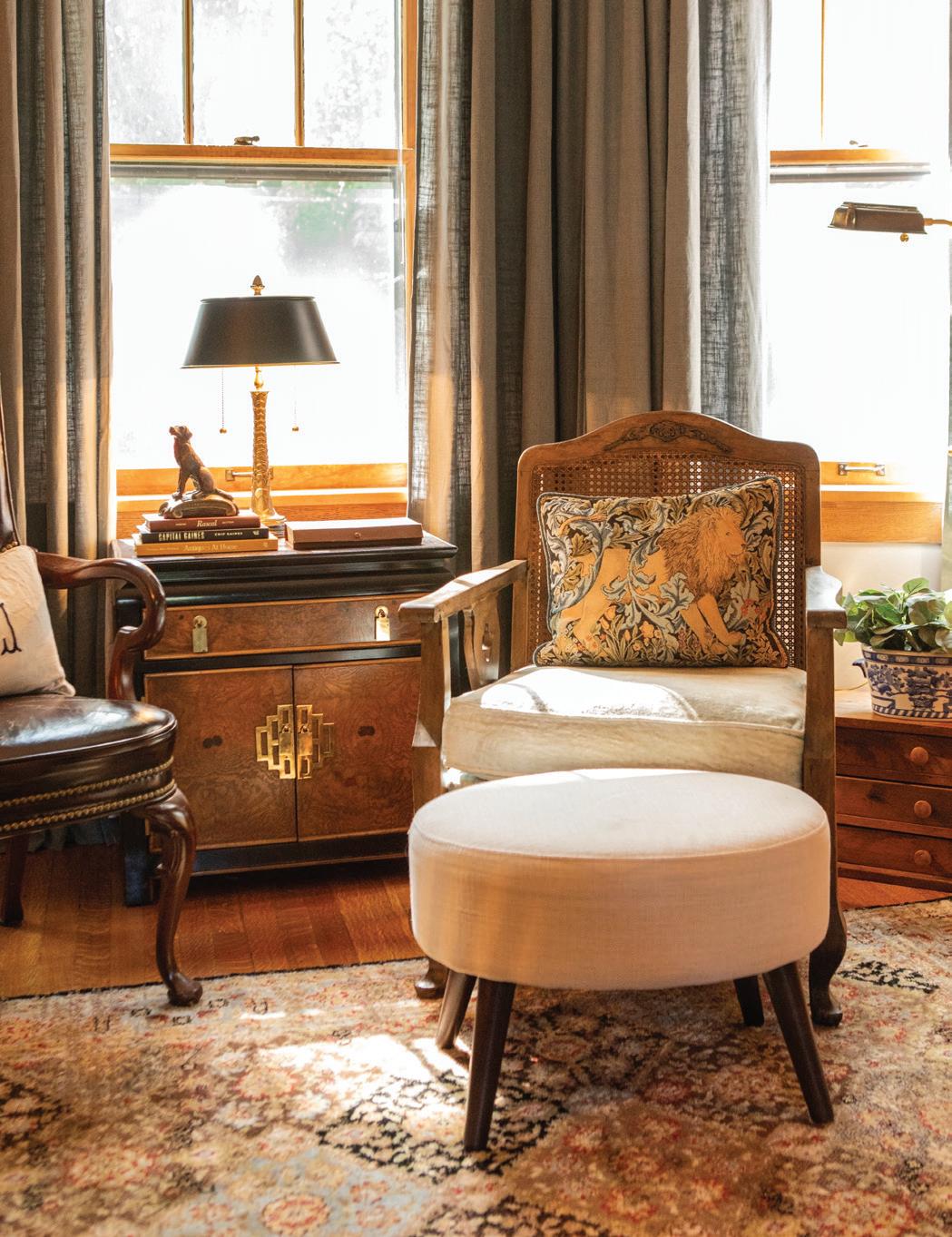




"I went through a phase where I was really into china," she said. "I had registered for china when I got married, and like most people my age, haven't used my china."
But it hasn't deterred her from occasionally browsing for it, Lang said.
While Lang channels her Martha Stewart vibes, neighbor Jerry Elberts thrifts seeking the "thrill of the deal."
"The thrill of a deal that you never get," joked Mary Elberts, Jerry's wife.
She's not a fan of thrifting, leaving it to Jerry. But she has the final say of what he buys, right?
"All of a sudden, things show up in the house," she said.
An artist, Jerry Elberts found himself with spare time occasionally, so he filled it by visiting thrift stores, as well as garage and estate sales.
He doesn't have a specific interest when he thrifts, often buying things that catch his eye and will fit in with the look of the couple's century-old house in Dundee, Jerry said.
Mary's father owned a store in her Iowa hometown, and some vintage things a 1930s wrapping counter and cash register among them were repurposed at their home, she said. She even has 75-year-old childhood toys in a second-floor room.

While he doesn't necessarily have a theme when he shops, Jerry has decorated the house with items such as beer steins and mugs, photo frames, and other features that complement the house.
"It's a museum," Mary said.
With experience, people can develop skills when thrifting. For newcomers to the art, Lang offers the following suggestions:
• Look in boxes.
"I opened one up, and somebody had ordered this kind of funky, modern cowhide ottoman, and had never used it," she said. "It was still packed in its original shipping stuff. And it was $30, which is a lot at Goodwill, but is cheaper than it was in the store, where it cost hundreds of dollars."
• Use cell phone apps such as Chairish and Google Lens. They can show whether an item has resell value, especially when it comes to books, Lang said.
"Some of those people (Half Price Books resellers) are buying their books at the thrift stores, and they'll sit there with the ISBN number, and they will type it in, and they will see if it's a rare edition," she said.
• Avoid antique stores. They're retail outlets and usually have set prices, while thrift stores tend to have cheaper prices and support a charitable mission, Lang said.








The key is to find what you like and build from there, Lang said. She's a Downton Abbey fan and enjoys furniture from the early 1900s.
"I love that era, the historical value and just such unique items," she said.





Two doors apart, two fresh chapters began. Inside Omaha’s Twin Towers Condos, I had the opportunity to shape both stories designing one penthouse and then reimagining the one across the hall.
The first penthouse had strong bones but needed defined functional zones and a little more personality. The client wanted a bold, masculine space with midcentury modern influence that felt intentional, not staged. One of the most interesting discoveries was a set of original gold-leaf tiles my client found in the laundry room, which became a feature in the backsplash, pillars, and wet bar. My approach was simple: honor the history, highlight the unique details, and layer in design choices that feel purposeful.








Across the hall, the second penthouse was a blank canvas. The client wanted a bold, layered space that reflected his years in Portland, with a touch of Miami’s vibrant energy one of his favorite places to visit. When choosing materials, I focused on how the client wanted the space to feel while honoring the era of the building. Working with existing elements like navy tile on the pillars and walnut builtins, layered bouclé, velvet, and leather with patterned accents created a home that feels rich, warm, and effortlessly inviting.
Though the layouts are similar, each space reflects the client’s personality and lifestyle first. My tip: don’t just follow trends. Pause and ask yourself how you want to feel the moment you walk in. Let the pieces you love guide your choices. A home should grow from who you are not from the latest Pinterest board or Instagram feed.
Designing for two architects, both with a deep understanding of space, made every decision especially rewarding. Similar footprints, completely different energy yet both homes radiate warmth, personality, and that unmistakable "yes" feeling the moment you enter. One of the best parts of interior design is the freedom to take the same space and transform it in entirely new ways. That’s the heart of Katie Noel Studio.
