

OUR OCCUPIER EXPERIENCE

1.
OVERVIEW OF GOODRICH
FOR OVER 30 YEARS, GOODRICH CONSULTING HAS BEEN DELIVERING EXCEPTIONAL CONSTRUCTION CONSULTANCY TO CLIENTS ACROSS THE UK

Founded in 1992, the company has grown from strength to strength, seeing the team expand at its Northampton headquarters, and the acquisition of a Birmingham and Bristol office The ownermanaged firm is led by seven Partners, supported by an experienced team of project managers, project surveyors, building surveyors, and technical administrators.
Our team is what sets us apart, alongside our commitment to delivering an outstanding service on every project we work on. With expertise from client and contractor backgrounds, our workforce ranges in experience levels, enabling us to fit the right team for your job.
We aim to provide our clients with dedicated experts to support the smooth and successful delivery of your vision, from conception to completion and beyond, through the following core service lines:
• Project Management
• Employer’s Agent
• Quantity Surveying
• Building Consultancy
• Principal Designer
Reliability and flexibility are key to any successful project, which is why we adopt a forwardthinking, proactive approach to our work, supported by our industry knowledge, ongoing research and benchmarking of current market trends.
In addition to our core services noted above, we also offer the following supplemental services:
• Dilapidations
• Building Survey
• Licence to Alter
• Party Wall
• Clerk of Works, or Quality Monitoring
• Fund Monitoring
• Facilities and Property Management
We are proud to have developed strong repeat partnerships with our clients, some of which span over the 30 years we have been in business. Our enviable position as experts in industrial, commercial, and education sectors has enabled us to enter new areas such as retail, retirement living, infrastructure, hotel, life science, and occupier fitout. Our people and portfolio of work allow us to provide invaluable insight across a variety of industry sectors.
2.
OUR CORE OFFERING

Project Management
We have an incredibly strong team of experienced project managers, who are responsible for the successful delivery of your construction project. Working closely with our clients, the team are well equipped to organise, control, and monitor ongoing construction operations. In addition to our project management team, we have a strong and capable technical administration department, which ensures all crucial paperwork is completed. We pride ourselves on the hands-on leadership and guidance we offer, from pre-commencement to completion.
Quantity Surveying
The quantity surveying team’s strengths lie in their diverse backgrounds within client organisations, professional practice and contracting. This breadth of exposure enables us to offer broad skillsets and experience on all projects across our sectors.
Our technical administration department provides additional support to the surveying team, ensuring the work produced is issued promptly and of the highest quality
With our team’s collective industry expertise, combined with a wealth of benchmarking data we acquire from our live projects, we can provide our clients with recommendations that accurately align with the changing business landscape.
In addition, we have access to RICS Membership, BCIS data, CostX measurement software and JCT online, whilst actively supporting quantity surveying apprenticeships with Nottingham Trent University, allowing us to continue onboarding new talent for the future of construction.
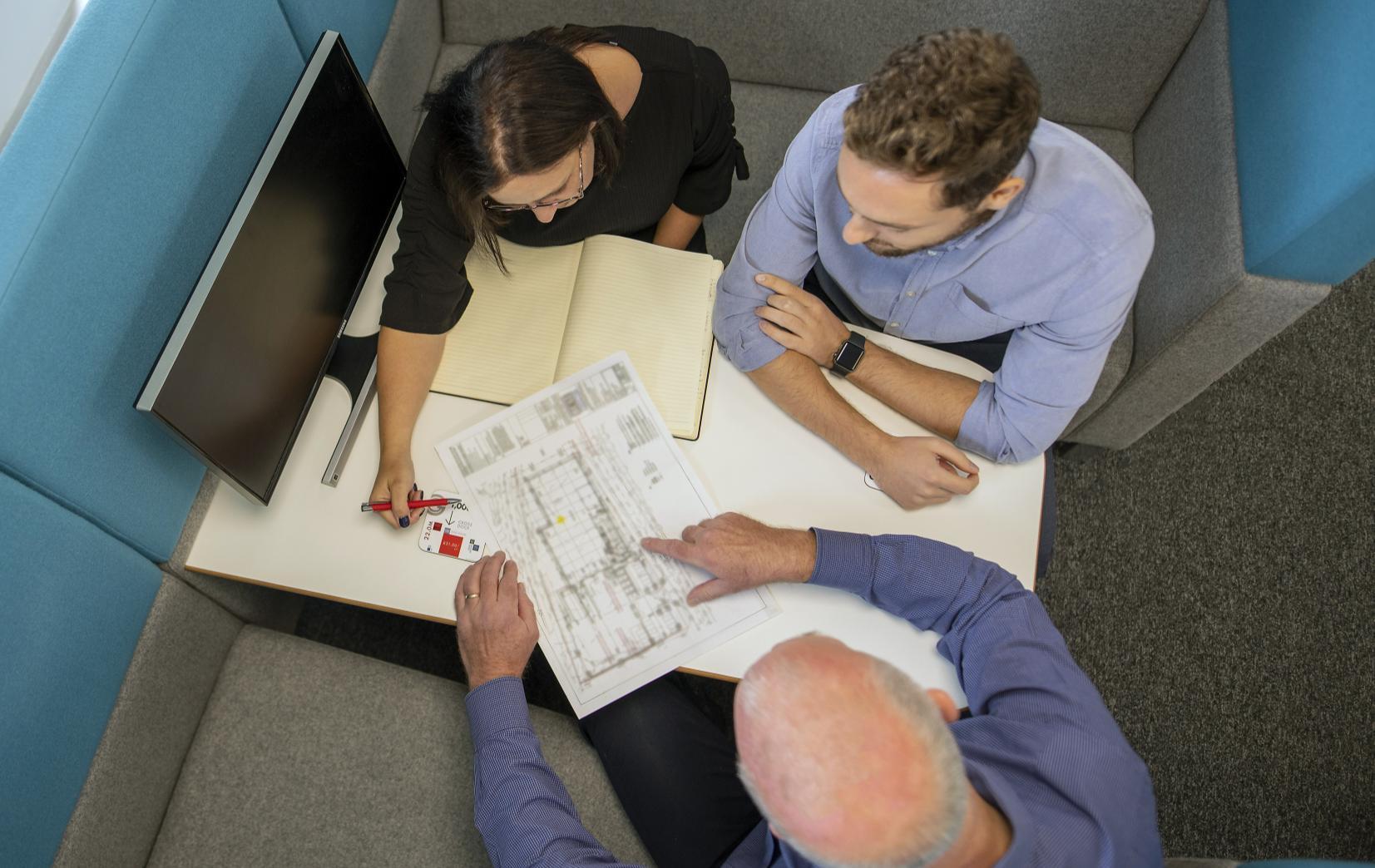
WE UNDERSTAND OUR CLIENT’S REQUIREMENTS, WORKING SEAMLESSLY TO PROVIDE PROACTIVE ADVICE ON A RANGE OF TECHNICAL ISSUES
Employer’s Agent
As employer’s agent, we ensure the project is structured correctly and that the investment value of the scheme is protected. As well as representing our client, we will administer the contract and complete all appointments, warranties, and other key legal documents, alongside organising, chairing, and recording meetings / key events.
We are there to support, advise and organise our clients. Depending on the requirement the role will be fulfilled by one of our senior project managers or project surveyors, with backup support from the wider technical team.
Principal Designer
As a business, we have invested heavily in training key members of the project management team as principal designers. As members of the APS, Association for Project Safety, we are competent in influencing how risks to health and safety are managed throughout the project.
When appointed as project managers on a scheme, we can extend our appointment to include principal designers where required.
Building Consultancy
The breadth of experience within our professional team means that we have worked across all property sectors, which allows us to provide our clients with detailed and reliable advice across the full property life cycle.
We understand our client’s requirements, working seamlessly to provide proactive advice on a range of technical issues, including acquisition surveys and fund monitoring reporting, technical due diligence, landlord and tenant dilapidations claims, planned preventative maintenance, party wall matters, together with building refurbishment and fit out project management and contract administration services for projects of all shapes and sizes.
It is our professional team’s experience, knowledge, understanding and logical, lateral thinking that affords us the ability to provide the accurate, timely and focused advice our clients expect.
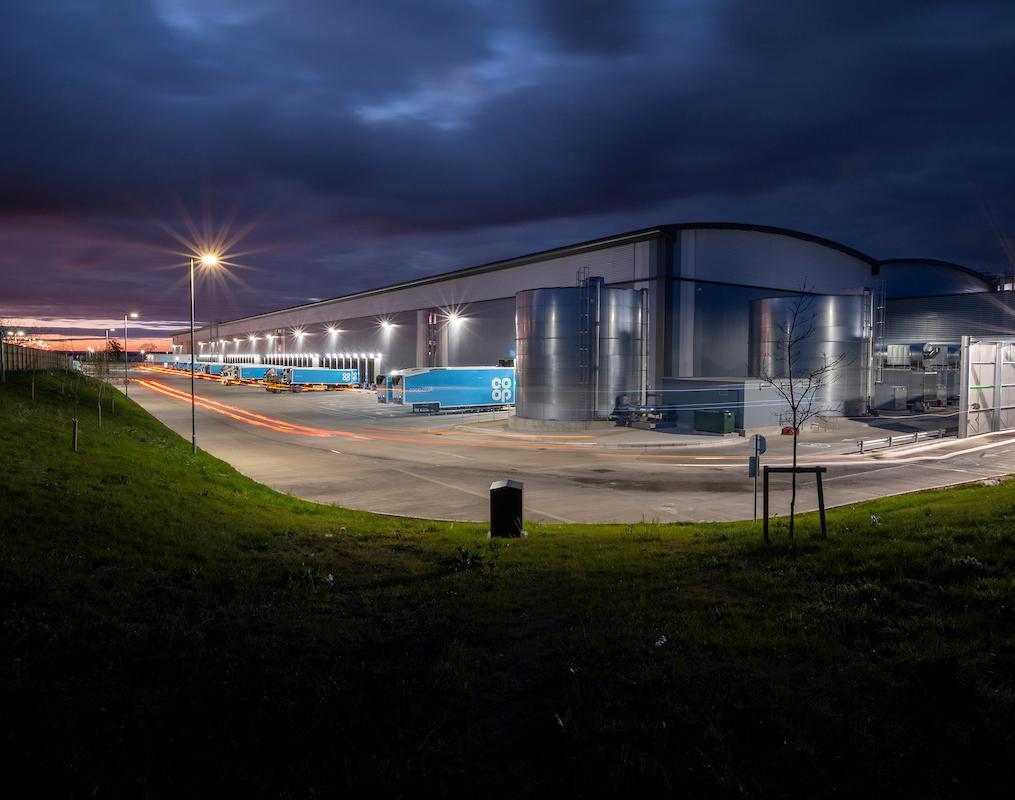
WITH THE BUSINESS LANDSCAPE CONSTANTLY CHANGING, WE UNDERSTAND THE IMPORTANCE OF PROVIDING OUR CLIENTS WITH ACCURATE COST PROJECTIONS
Data Analysis
Goodrich’s benchmarking data is solely based on contract data, thereby ensuring that only realworld information is used when compiling the benchmark ranges. The use of ‘real life’ contract data, rather than estimates or contractors’ cost plans, better reflects the fluctuations in materials, labour and rates. The data is continuously updated; this is undertaken on each contract sum analysis and only once the contract is awarded.
We understand that accurate cost information is paramount to allow our clients to have the confidence to make informed decisions throughout key project stages We have collated over 6 years of detailed I&L cost data, encompassing 13.33 million sq ft and just over £1 billion in combined value.
We have provided cost advice on a wide variety of building types ranging from £100k to £100m, and everything in between.


ADDITIONAL SERVICES 3.

Dilapidations
We work for both Landlords and Tenants, preparing schedules of dilapidations for Landlords and responding to schedules on behalf of Tenants. Our experienced team reviews all the legal documentation in preparing/responding to schedules, inspecting the demise for breaches under the terms of the lease and conducting negotiations to conclude the claim in accordance with the lease terms.
We also provide consultancy advice on dilapidation strategies including assessment of liability and obligations in preparation of lease events.
Building Survey
Our team of building consultants can carry out a detailed inspection and report on the structure and fabric of the property together with comments on the condition of the services, predominantly for the owner/occupiers. The report will also recommend additional specialist inspections and reports as required, i.e. services, environmental, deleterious materials, DDA, etc.
Licence to Alter
We will conduct a technical review of a tenant/occupier’s proposed works to assess the suitability of information received and compliance with Lease Terms or Covenants. Comment upon the impact on the structure and fabric of the property, and on the statutory and legal compliance of the proposed works. The report will also provide advice on reinstatement requirements to be considered for inclusion with any formal Licence to Alter.
Party Wall
We will manage negotiations on behalf of the building owner or adjoining owner of the terms and conditions applicable where works are affecting a party wall, having due regard to the Party Wall etc. Act 1996.

Quality Monitoring
We recognise the importance of quality when it comes to building. That’s why we have a mix of experts, many with building surveying and on-site backgrounds, who are placed to provide a constructive view on the quality and appropriateness of your built asset as the works progress.
Fund Monitoring
We have provided fund monitoring services to Barwood Capital, NatWest, Octopus and Handelsbanken for a variety of building projects. We are practical and realistic, providing guidance and advice as the project progresses from the agreement of funding through to completion.
Facilities and Property Management
We can care for your asset as part of our facilities and property management services, in a way that suits your business.
Covering all services from a soft-landing handover to operators and occupiers, management and provision of all hard and soft facilities services to the asset and occupiers, management of all operational health and safety compliance, budget and financial management, and reactive services management.
Our consultative services available include property operating budgets, services charge advice, operating lifecycle plans and operational best practice advice.
OUR CLIENTS 4.













5. Environmental Social Governance
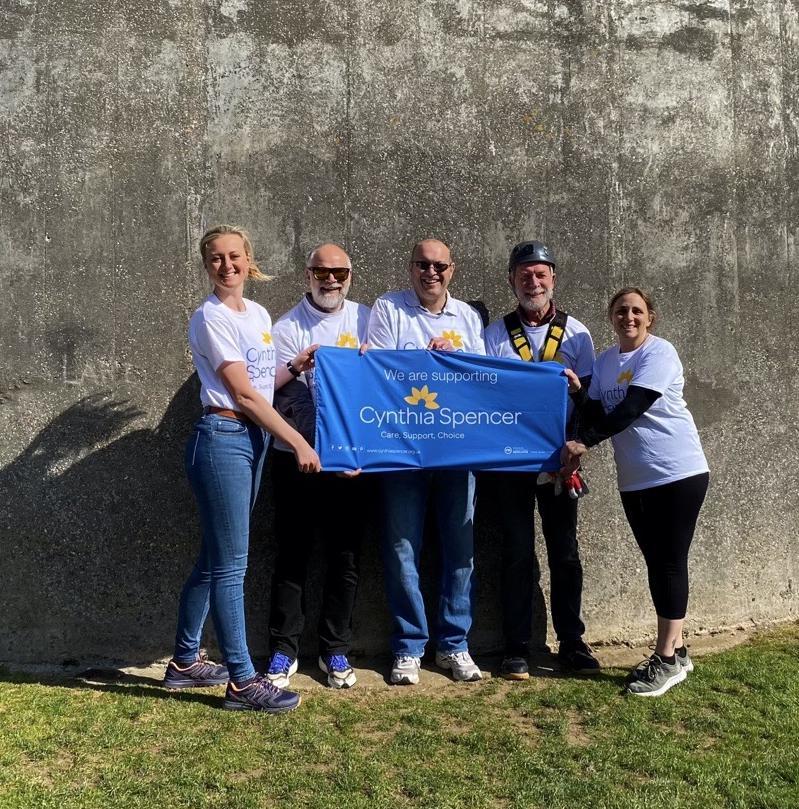
At Goodrich, we understand the importance of being strategic in our approach to social responsibility We’re committed to raising awareness of both our individual and collective impact on the planet.
In partnership with Planet Mark, we gather and analyse key data across our business to gain valuable insight into our carbon footprint. This helps us identify the areas where change is most needed and where we can make the biggest difference With this knowledge, we can make informed decisions that drive meaningful improvements, not just within our business, but in the wider community too.
Reducing our environmental footprint is a responsibility we take seriously We are focused on taking proactive, forward-thinking steps that support positive change for the planet and society, helping to build a more sustainable future for all.
As our business continues to grow, we recognise that balancing progress with sustainability presents its challenges. However, we remain committed to exploring new initiatives that help us meet our carbon reduction goals.
Each year, we report on our performance across the following key categories:
Scope 1
The emissions from sources that a company creates directly.
Scope 2
The emissions a company creates indirectly, associated with the energy it purchases
Scope 3
The emissions that are not produced by the company itself, but by those within the company’s value chain.
Our teams also play a vital role in driving our CSR efforts. Every year, each team is encouraged to support their local communities, schools, and charities by organising at least two CSR events to encourage a culture inspired by involvement and impact.
6.
Sector overview

Occupier Sector
Customer requirements and operational needs can change over time, and therefore buildings may require a fit-out to meet the new needs of their occupier. We have successfully delivered ‘full turnkey’ projects for our clients due to our flexible approach and understanding of programme and budget constraints that may be associated.
We work closely with the occupier to establish project deliverables and key milestones to be achieved, whilst working collaboratively with the wider team to maximise the area available to ensure it fulfils the brief.
CASE STUDY
Project Name:
Client Name:
Project Details:
Project Address:
Project Value:
Contract Duration:
Key Facts:

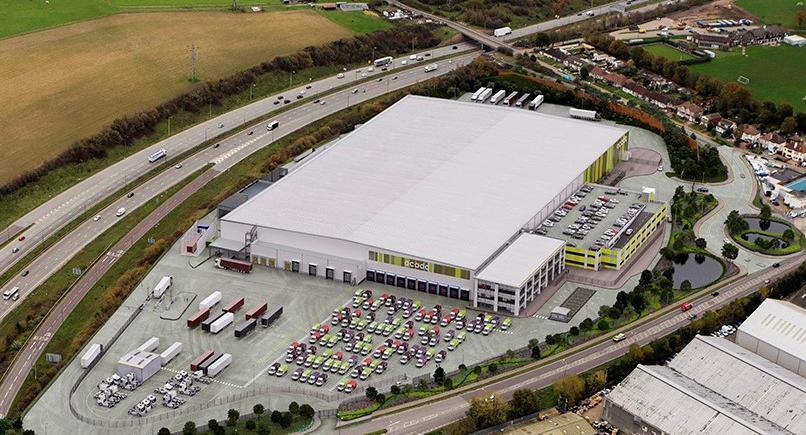
Base Build Monitoring and Fit-Out of Customer Fulfilment Centre, Purfleet
Fit-out of a newly built warehouse, including construction of mezzanine floors, M&E, refrigeration services, internal partitions and division walls, office fitout, lifts, protection, fuelling facilities, vehicle wash and associated builders’ work
Purfleet Road, Aveley, Essex
£70 million
60 weeks (Base Build and Fit-Out)
• Ocado new automated Fulfilment Centre
• BREEAM ‘Excellent’
• Works completed in May 2021
• Design Team consisted of Goodrich, Architects Ashton Smith Associates, Fairhurst (Civil & Structural Engineers) and MBA Consulting Engineers on the building services
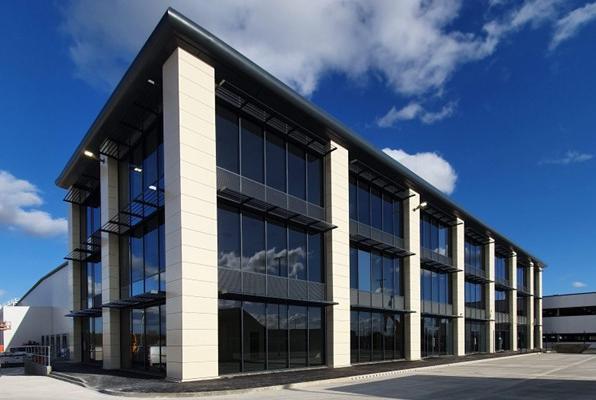
Ocado
CASE STUDY
Project Name:
Client Name:
Project Details:
Project Address:
Project Value:
Contract Duration:
Key Facts:
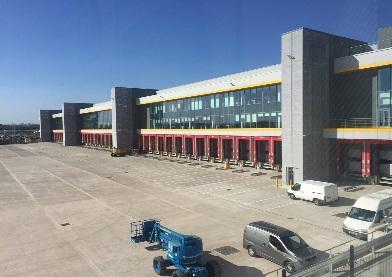
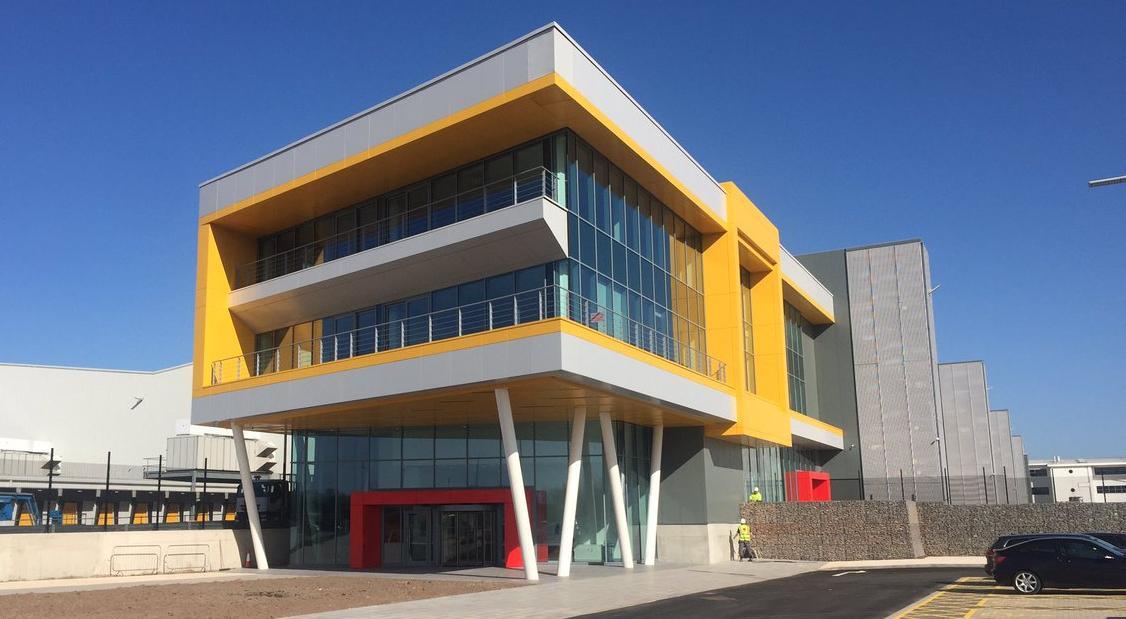
East Midlands Airport

A new sortation hub, 232,506 sq ft parcel hub with two storey integral offices which house a new Call Centre space for the UK International Gateway to other DHL hubs
Castle Donington, Derby
£56 million
62 weeks
• Extension and turnkey fit-out and integration of automation into the existing aviation hub
• All works were undertaken during a ‘live’ operation
• The project achieved a BREEAM ‘Excellent’ and EPC ‘A’ rating


DHL Aviation
CASE STUDY
Project Name:
Client Name:
Project Details:
Project Address:
Project Value:
Contract Duration:
Key Facts:


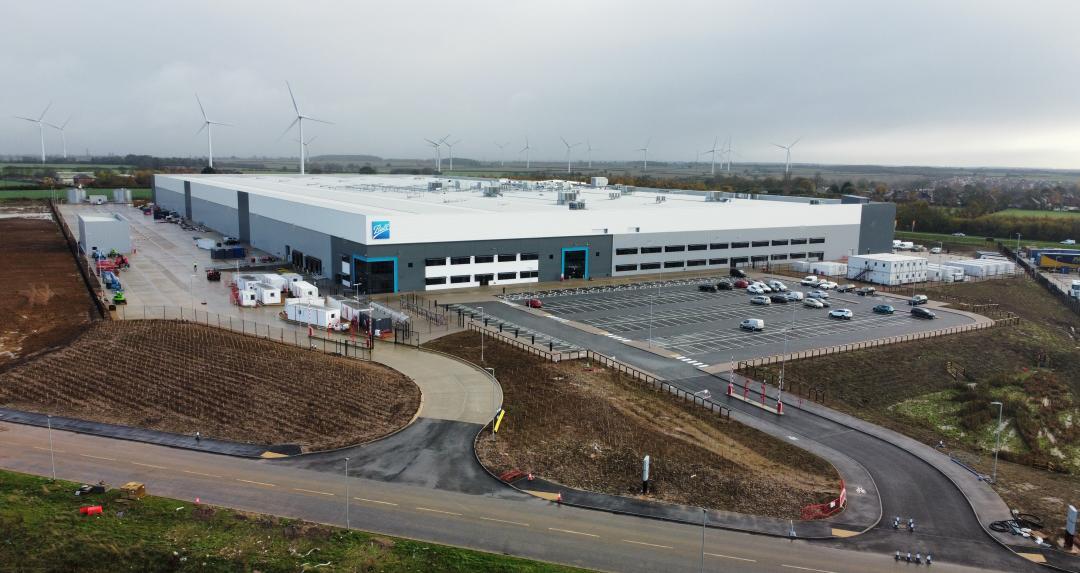
Can Making Facility, Ball Engineering
SEGRO plc /
Ball Engineering
Full turnkey construction of a new 660,000 sq ft building to operate as a can making facility for Ball
Maynard Road, Burton Latimer, Northampton NN15 5ZS
£51 million 63 weeks
▪ The building is split into four distinct areas which are the offices, the production hall, the storage area and the technical rooms. There are detailed / complex M&E installations throughout the manufacturing hall
▪ EPC A rated
▪ Close working with the occupier was required to provide infrastructure for their plant install machinery
▪ 15 staged early access dates helped the occupier maintain the go live programme. Goodrich managed over £8 million worth of change requests for this project
▪ The technical rooms act to support the 24-hour can production operation and house equipment, spares and supplies
▪ Within the building there are a number of ATEX rated rooms that hold flammable liquids and specialist trenches and sumps to collect and hold liquid spillages
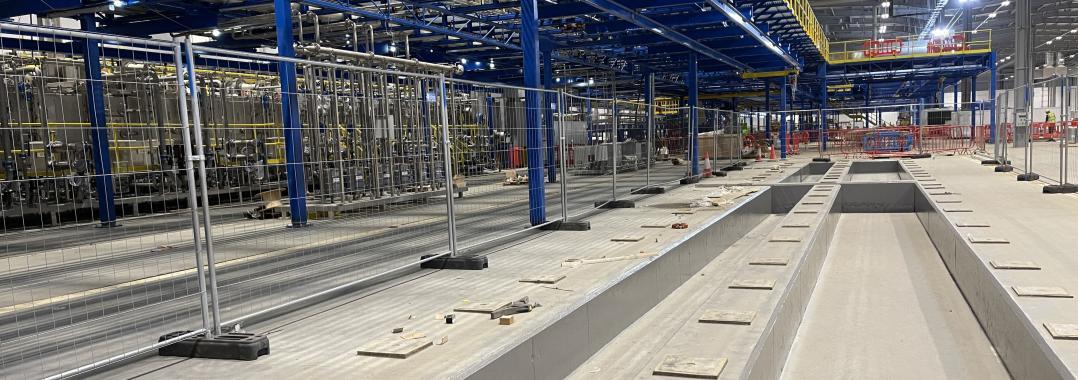
CASE STUDY
Project Name:
Client Name:
Project Details:
Project Address:
Project Value:
Contract Duration:
Key Facts:



Freezer Extension, Speke, Liverpool
Bidfood
Internal construction and fit-out of an extension to Bidfood’s existing freezer. The extension provided 9,400 sq ft of additional -25C freezer storage with racking
Bidfood Storage & Distribution Centre, Garston Shore Road, Liverpool
International Business Park, Speke, Liverpool, L24 8RL
£1.8 million
24 weeks
When Bidfood’s new Speke facility was built 3 years previously, a section of the building was constructed to have a frame, roof and external walls only with the internal floor etc omitted. This was to allow for a future extension to the freezer should demand necessitate it.
Following the pandemic, demand significantly increased and in Oct 2021 Bidfood required additional space for the start of the next financial year. A start on site with quick mobilisation and procurement of long lead items was critical to the success of the project.
The contract was negotiated and a swift commencement on site was achieved with a full turnkey solution delivered a week ahead of the new financial year in 2022.
This was all achieved without any impact on the site’s current operations and the new -25C chamber was immediately put to use when handed over.


CASE STUDY
Project Name:
Client Name:
Project Details:
Project Address:
Project Value:
Contract Duration:
Key Facts:

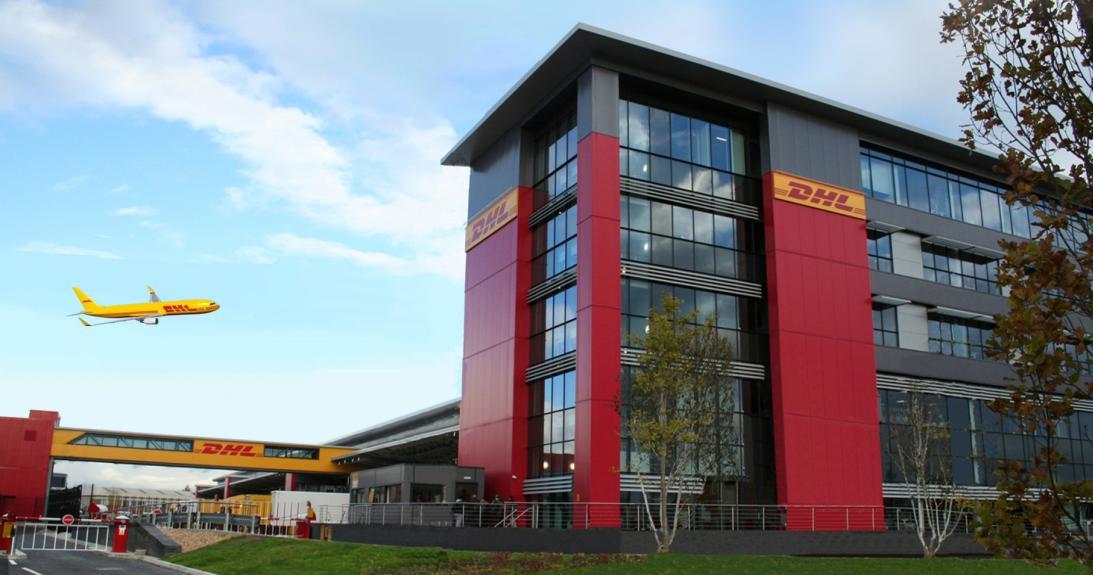
Southern Hub, Poyle
DHL Express
New 142,350 sq ft DHL Express Headquarters and Parcel Sortation Hub with integral offices
Southern Hub, Unit 1 Horton Rd, Colnbrook, Slough SL3 0BB
£19 million
47 weeks
• Works involved the demolition and remediation of existing buildings
• Solar PV panels to the roof to align with DHL’s ‘go green’ strategy
• Full fit-out of offices, external service yard areas i.e. fuel islands, vehicle wash facilities
• BREEAM ‘Excellent’ and EPC ‘A’


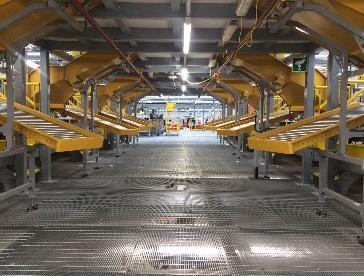
CASE STUDY
Project Name:
Client Name:
Project Details:
Project Address:
Project Value:
Contract Duration:
Key Facts:


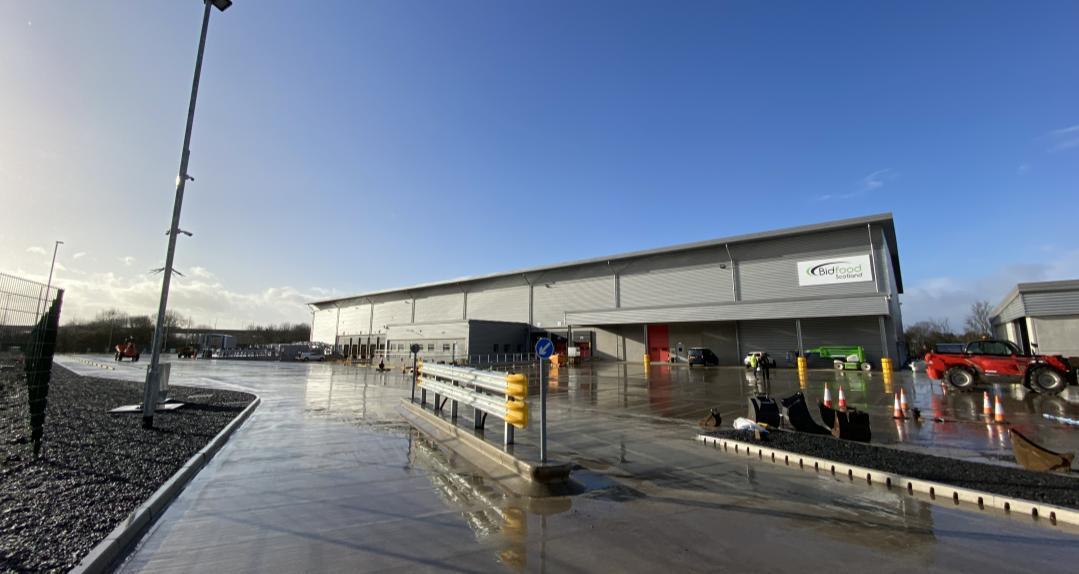
Glasgow Depot, Bidfood – Phase 2
A new purpose-built 90,000 sq ft cold store, chill store, ambient facility with offices and externals for Bidfood
Wright Street, Paisley, Glasgow
£16.8 million
77 weeks
The project was split across two phases. Phase one included the clearance of the site, all below ground structures and contamination, completing with finished plateaus.
Phase two comprised the construction of a new 90,000 sq ft cold store, chill store, ambient warehouse, offices and extensive external yards with electrical connections for parked lorries, vehicle wash and dual fuel island.
The works extended to provide a turnkey solution with all signage, racking, IT and furniture installed to allow the client to commence operations following completion.
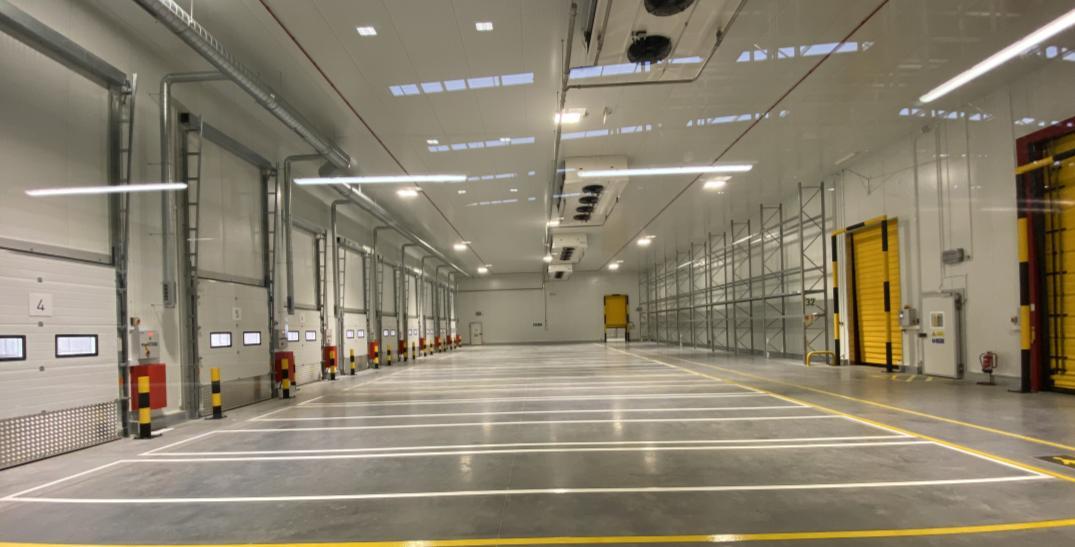
Bidfood
CASE STUDY
Project Name:
Client Name:
Project Details:
Project Address:
Project Value:
Contract Duration:
Key Facts:



Biggleswade, Bidfood
A new purpose built 160,000 sq ft cold store, chill store, ambient facility with offices and externals for Bidfood
Unit 2 Symmetry Park, Gold Road, Biggleswade SG18 8YY
Contract Sum - £13 million
36 weeks
The project comprised the landlord’s enhancement of the base build to facilitate the follow on fit-out by Bidfood as the tenant. The base build enhancements included installation of 1mVA power upgrade to the site, the omission of part of the warehouse floor (to allow the laying of a bespoke freezer slab) and the extension of the yard to provide additional parking facilities.
Following monitoring of the base build, the fit-out of the new facility commenced with the installation of an independent internal structure within the warehouse to support the new white wall freezer and bespoke freezer slab.
Works are currently progressing well on site with the structure for the white walls having been installed, the external fuel island commenced, refrigeration equipment procured and office fit-out well advanced.
The project remains on target to be completed by the end of September 2023.

Bidfood

