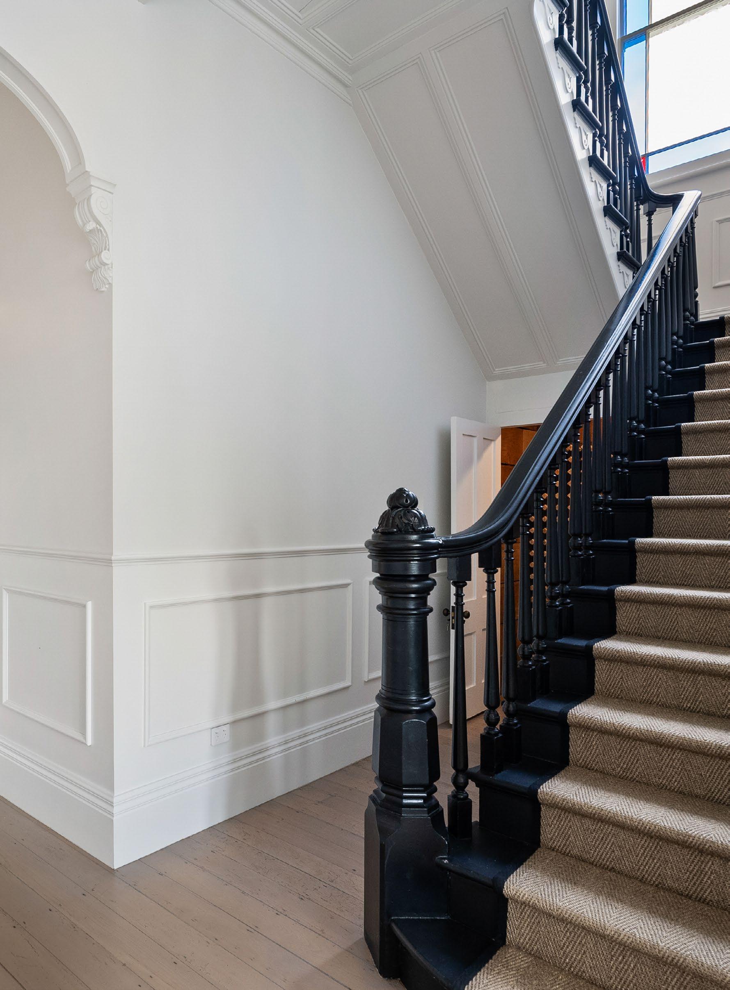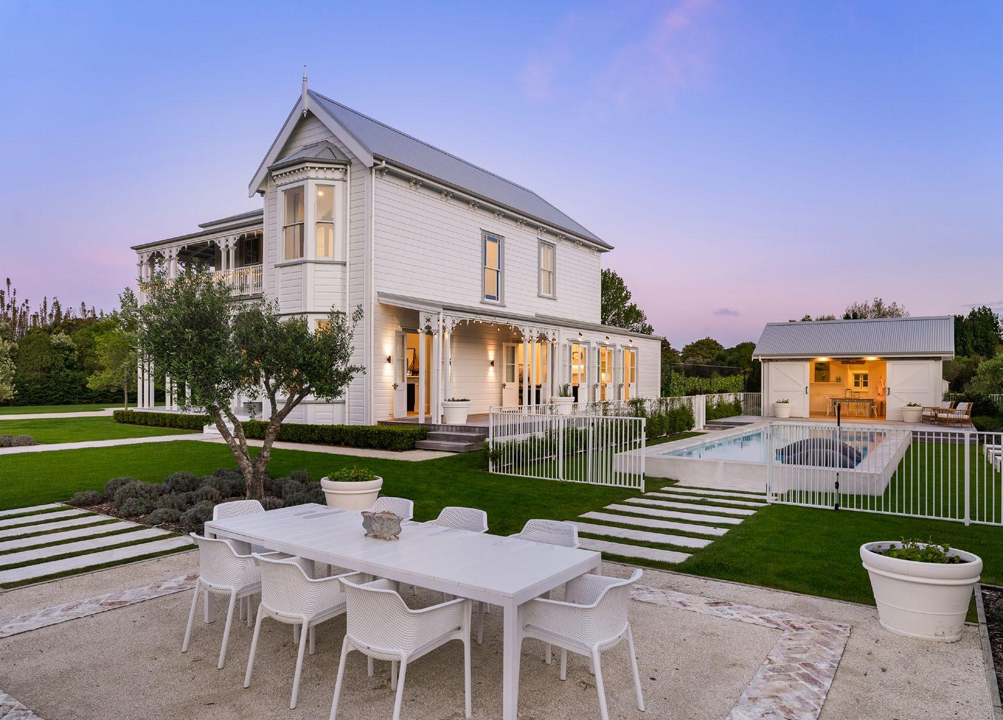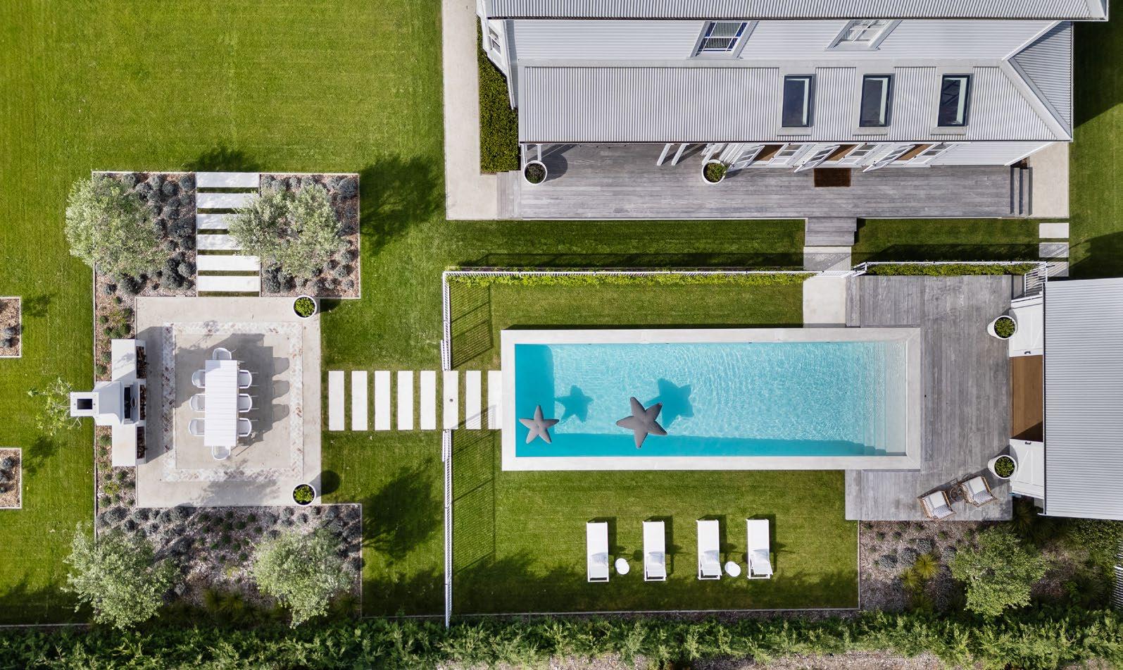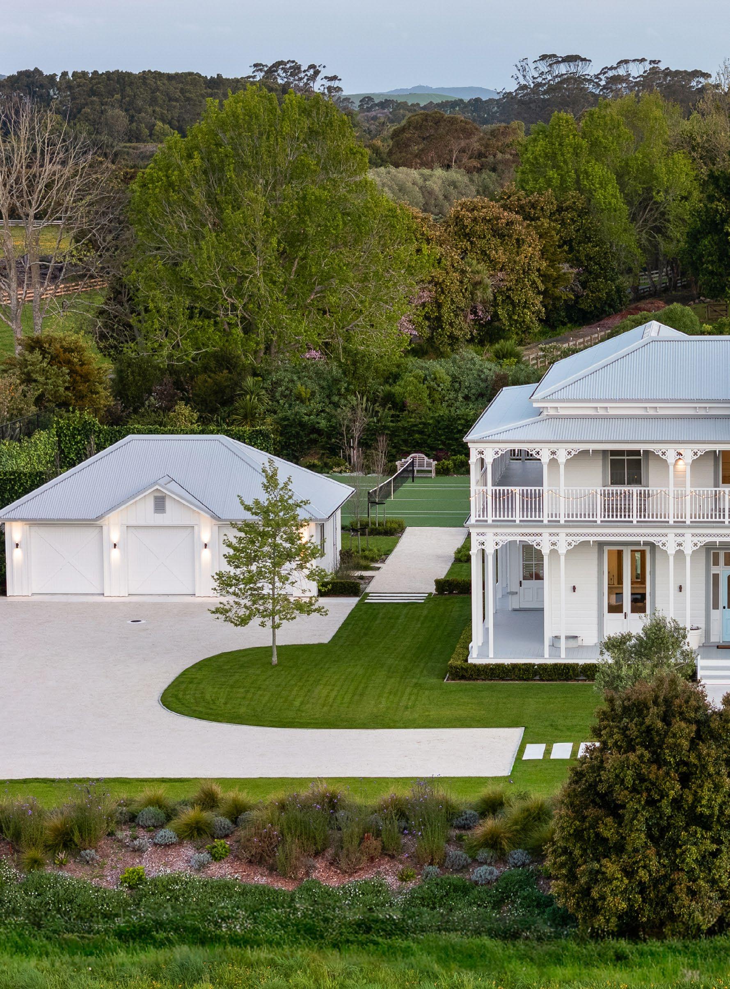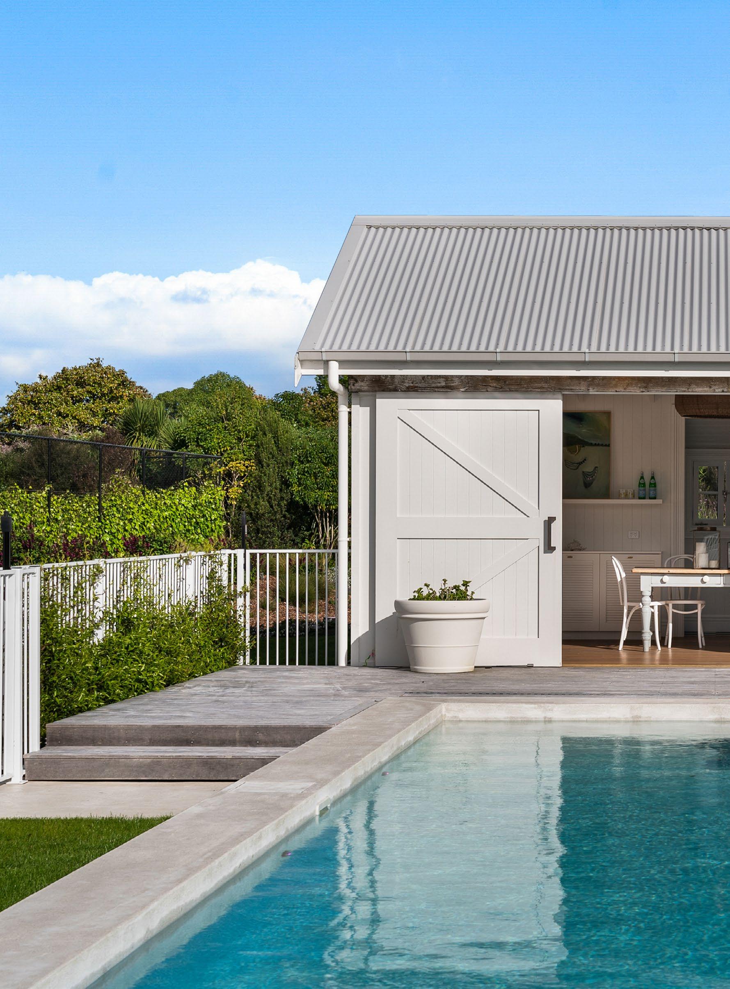Become a local. Immediately.
Friendly community
Just minutes from Matakana Village, Omaha Beach, a friendly coastal community is the perfect mix of great coffee, local wines, bookshop, designer stores and more. It’s where the family dog will be on a first name basis with everyone.
Historic location
Filled with a vibrant history Matakana Village has an eclectic mix of boutique shops, cafes, and movie theatre. A popular farmers market is held every Saturday that draws visitors from out of town.
World class costal area
Positioned in one of the region’s most coveted addresses, Summerville House offers privacy and open green space, the perfect antidote to busy modern life. In close proximity to Te Arai and Tara Iti world class golf courses.
Summerville House: Surrounded by vineyards and rolling country & within easy reach of Auckland via the new Northern Motorway location has everything on offer.
5 minute drive to the local cafes of Matakana
10 minute drive to Omaha Beach 15 mintue drive to Tawharanui Regional Park
1:25 minute drive to Auckland International Airport
1. Tara Iti Golf Club
2. Te Arai Links Golf Club
3. Goat Island Marine Reserve
4. Sawmill Craft Brewery
Omaha Beach
Tawharanui Regional Park
Rothko Restaurant & Sculptureum
Outdoors, the setting is nothing short of spectacular: a full AstroTurf tennis court, heated pool, pool house, and landscaped gardens sculpted to perfection.
FLOOR 1
FLOOR 2
Solid build. Country Estate.
Details:
Title - Freehold
Lot 1 Deposited Plan 507534
Land - 5,935 sq m (more or less)
Floor - House 463 sq m, Pool House 30 sq m, Garage 75 sq m
Total: 568 sq m (approx.)
Built - 2024
Capital Value - $8,600,000
Zoning: A rare offering, its mixed-use zoning allows exceptional flexibility of use – whether as a private estate, boutique lodge, wedding or event venue, or a host of other possibilities limited only by imagination.
Features:
Five bedrooms
Three bathrooms plus powder room
Four living and dining rooms
Large open plan kitchen and scullery
Mud room plus separate laundry
Wine cellar
Oversized three car garage
Heated inground concrete swimming pool
Pool house
Tennis court
Outdoor fireplace and entertaining area
Internal Property Features:
Interiors by Spatial Studio
ECC lighting throughout
LED lighting with sensors
Italian stone marble throughout, solid pewter and brass bathroom and kitchen tapware and accessories
Bespoke steel joinery, solid oak flooring (including herringbone parquet) by Forte
Allergy free carpets and sisal, and marble tiles throughout
Custom cedar joinery (internal and external)
Wraparound covered Verandas
Double glazing and safety glass throughout
Underfloor heating in ensuite, bathrooms and powder room
Two gas fireplaces with marble surrounds and two ornamental fireplaces
3.8 metre high ceilings
New solid wood period features, ceiling roses, wall panelling, skirting and cornicing, ceiling battens, external corbels and fret and lace work, all detailing bespoke and modelled off 1890s colonial designs
Restored hand carved wraparound rosewood staircase
Ducted heating and cooling through all floors and rooms
Three phase power upgrade
Property serviced by electricity and gas
Starlink internet
Fully monitored security system with cameras
Exterior Property Features:
Pool House with kitchenette, toilet and heated outdoor shower
Heating and cooling in pool house via heat pump
Full size fenced Astro Turf tennis court, with removable posts and net
Landscape Design (soft and hardscape) by Aaron Bell Booth (renowned for work at Huka Lodge)
Lawns by Rochford Landscapes
Heritage fruit trees, 30 year old olive trees, fig, orange, lemon, lime, and seasonal planting allowing cut flowers all year round
Outdoor wood fireplace and entertainment area
Automated gate entry and intercom
Views directly out to Mt Tamahunga
Chattels:
Italian Stove, Rangehood, Dishwasher, Fridge/Freezer, Wine Fridge, Bar Fridge, Washing Machine, Dryer, Heated Towel Rails x2, Drapes, Shutters Light Fittings, Alarm, Smoke Detectors, Ducted Heating & Cooling System, Heat Pump (Pool House), Fixed Floor Coverings, Mud Room Squabs, Pool House Squabs, Large Outdoor Pots x8, Tennis Court Net & Accessories, Outdoor lighting, Garage Door Remotes x3, Electric Gate Remotes x2, Alarm Remotes x2, Gas Fire Remotes x2, Wine Cellar Rack System, Swimming Pool Accessories, Swimming Pool Cover, Swimming Pool Pump & Heating System.
Patrick McAteer
T: +64 21 664 859 patrick.mcateer@nzsir.com
Suzanne Browne
T: +64 21 830 096 suzanne.browne@nzsir.com


