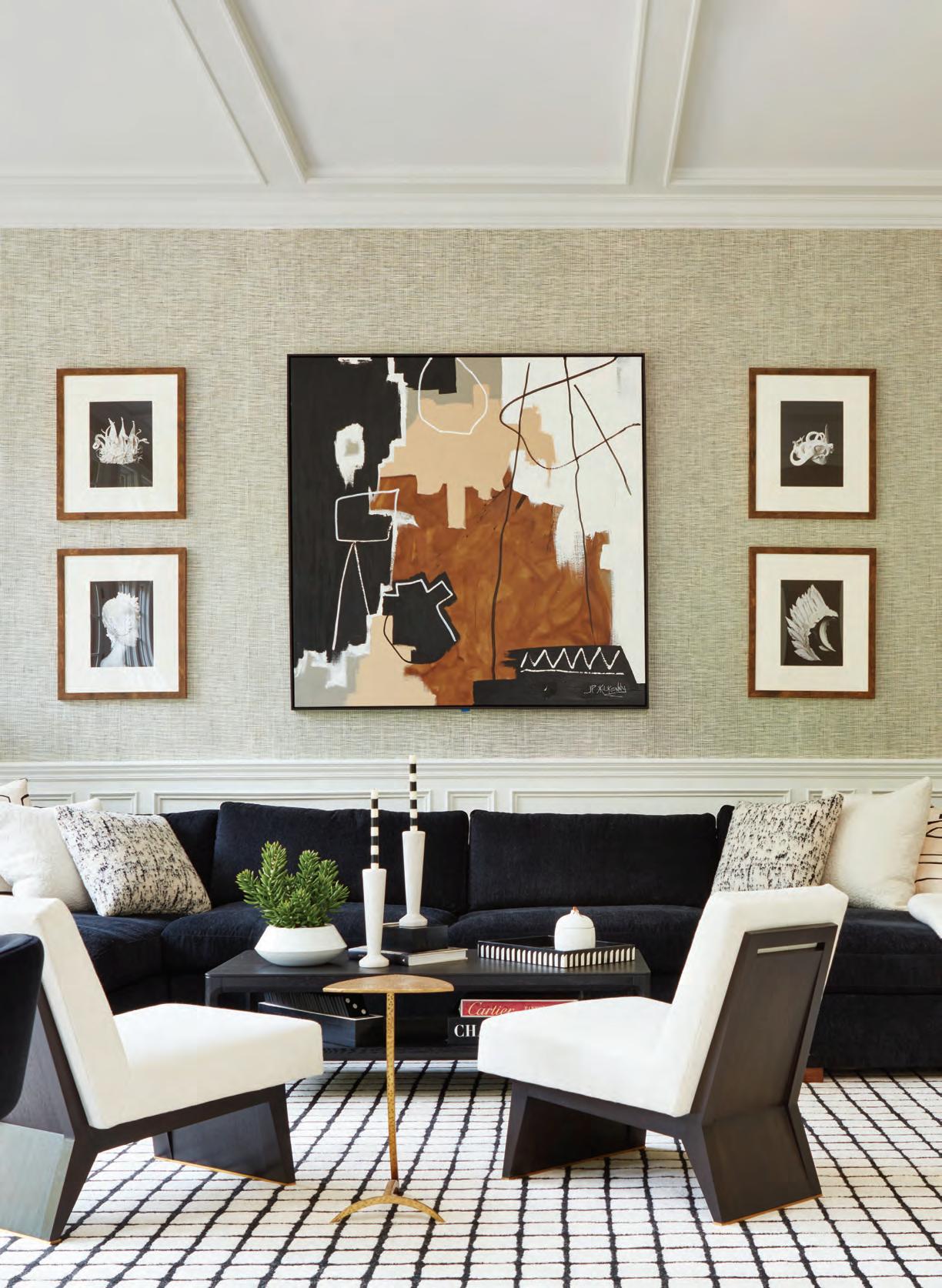

Mood Shift
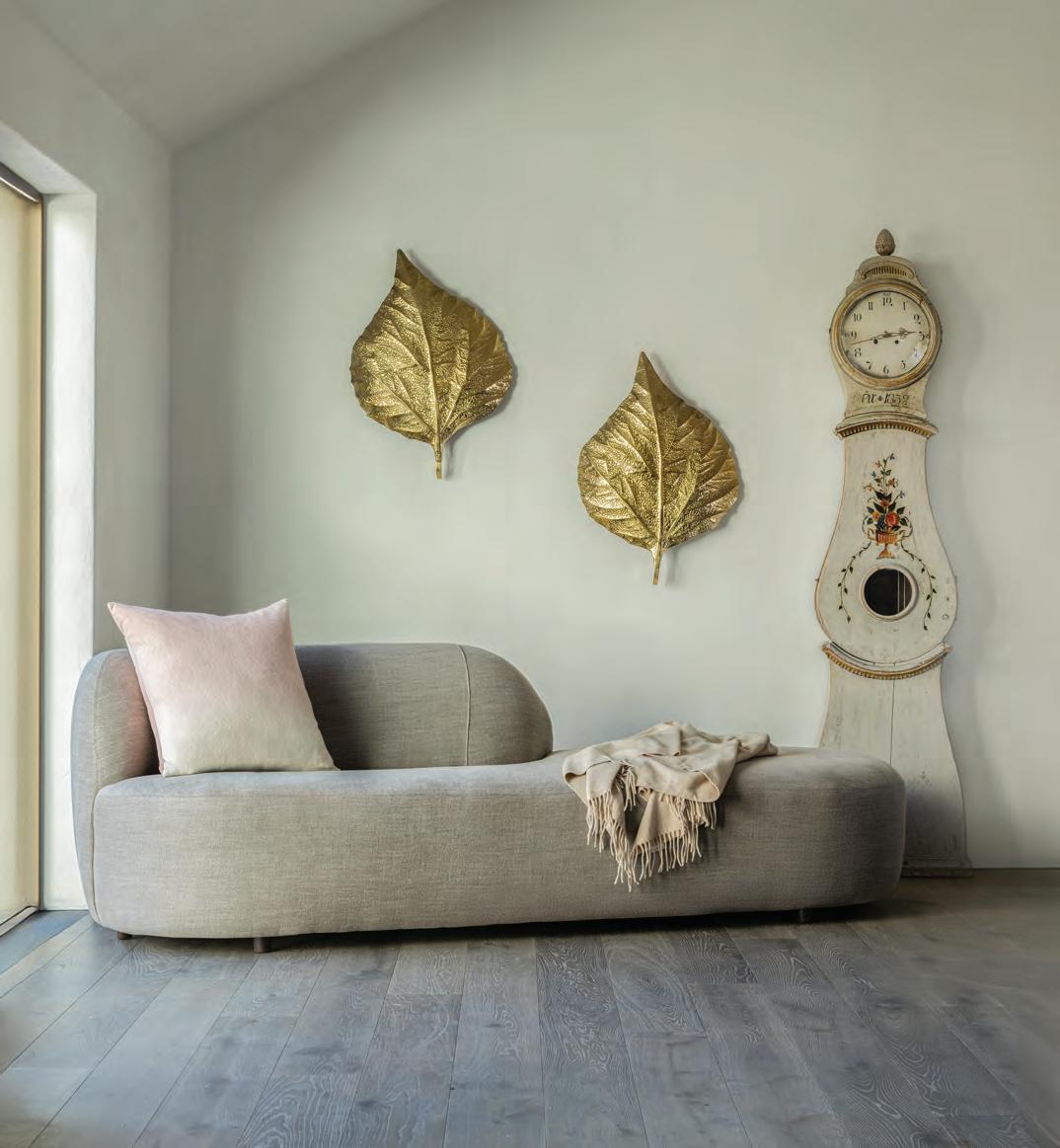






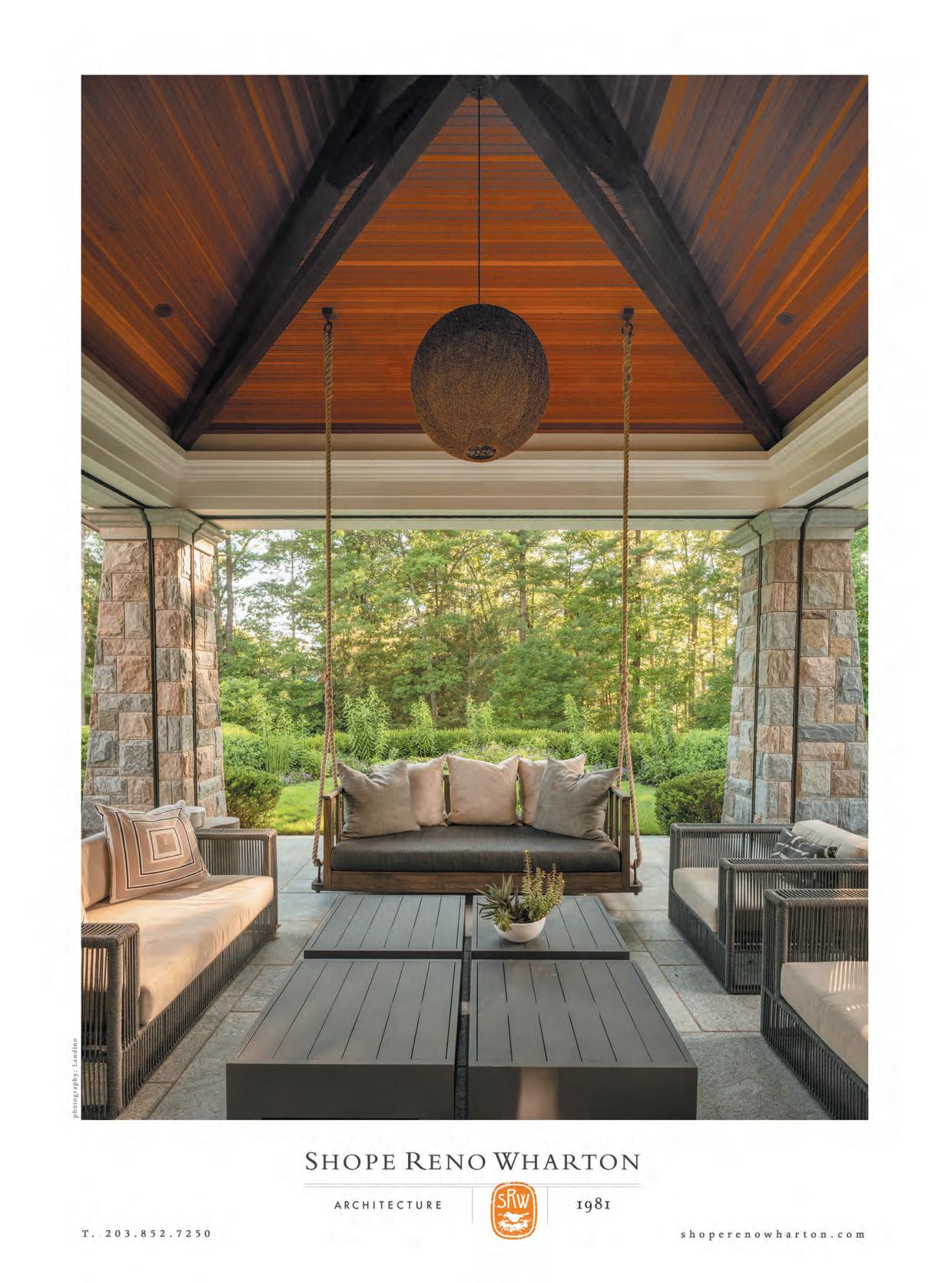
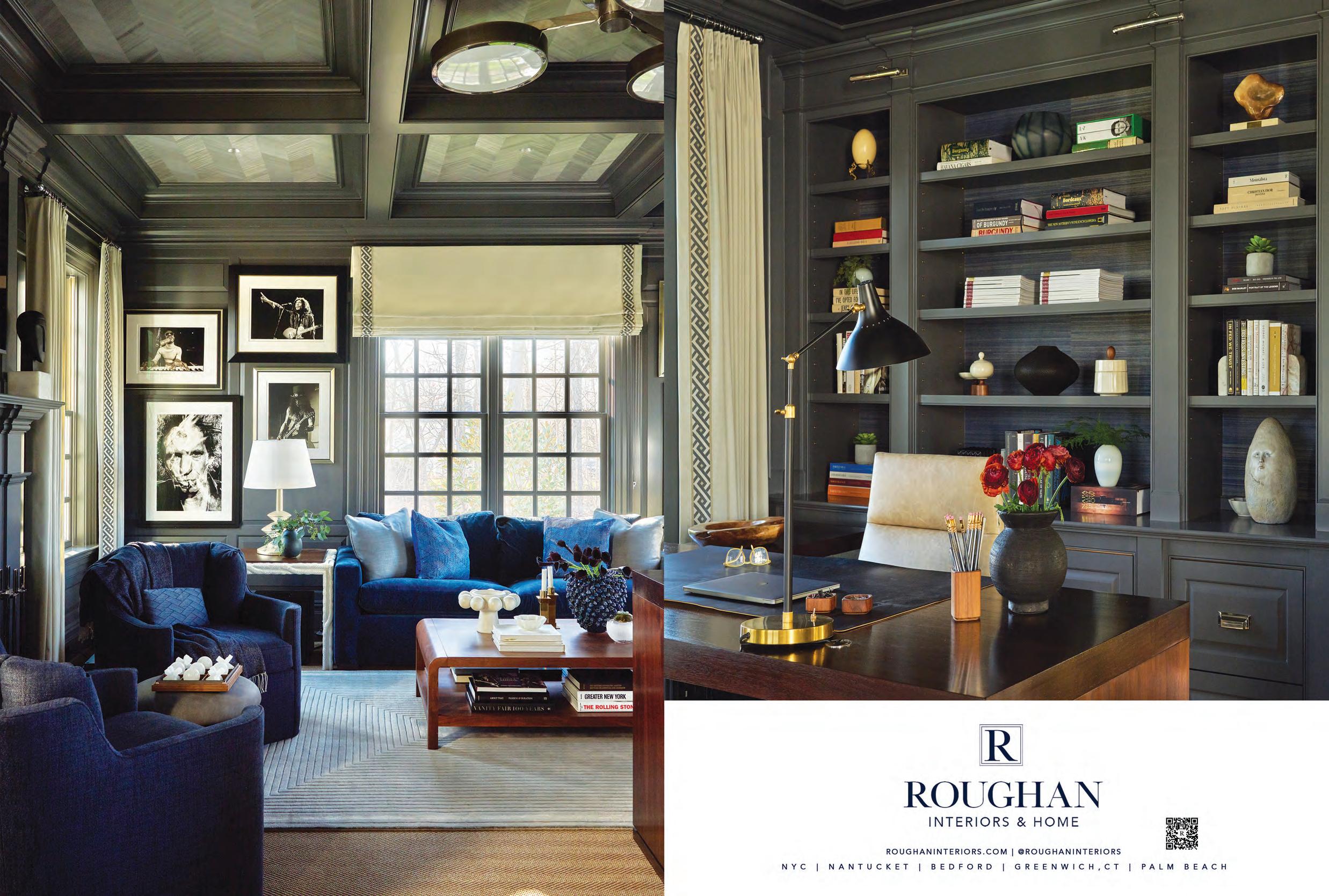

The Difference
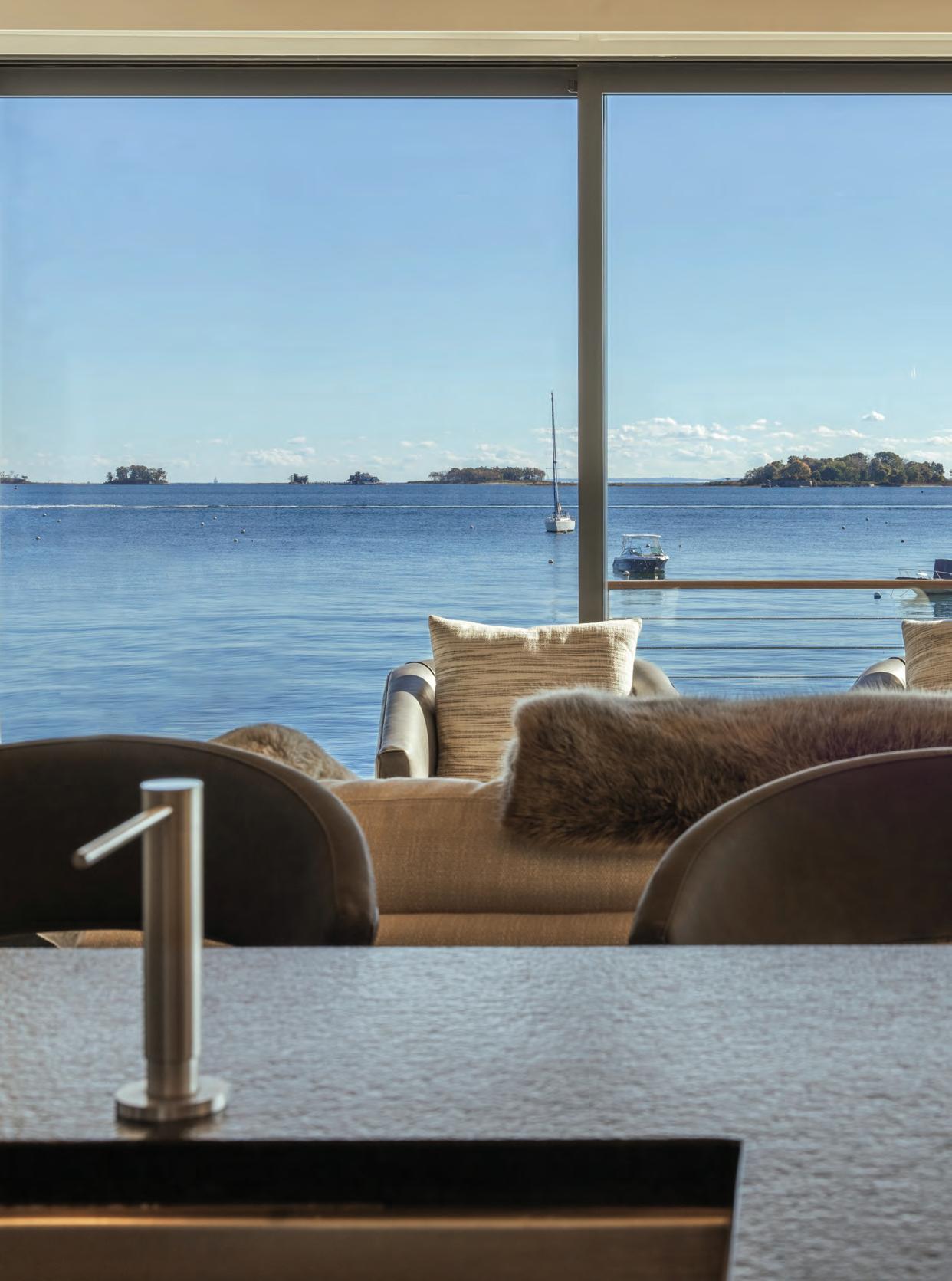

PHOTOGRAPHY BY MIKE BANOM
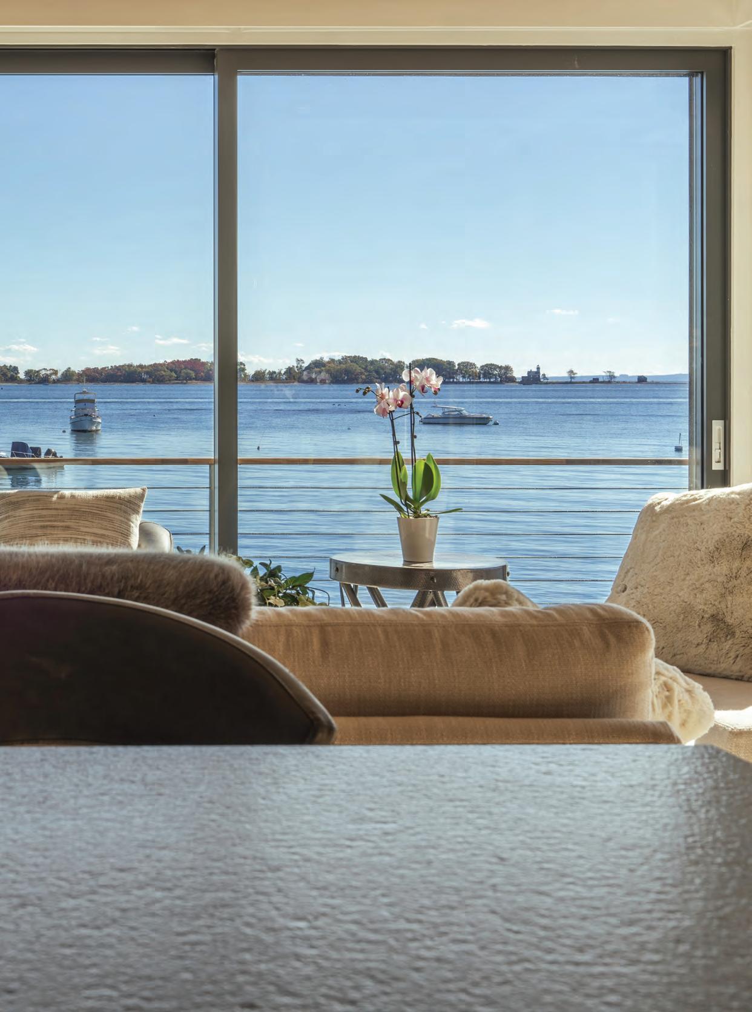


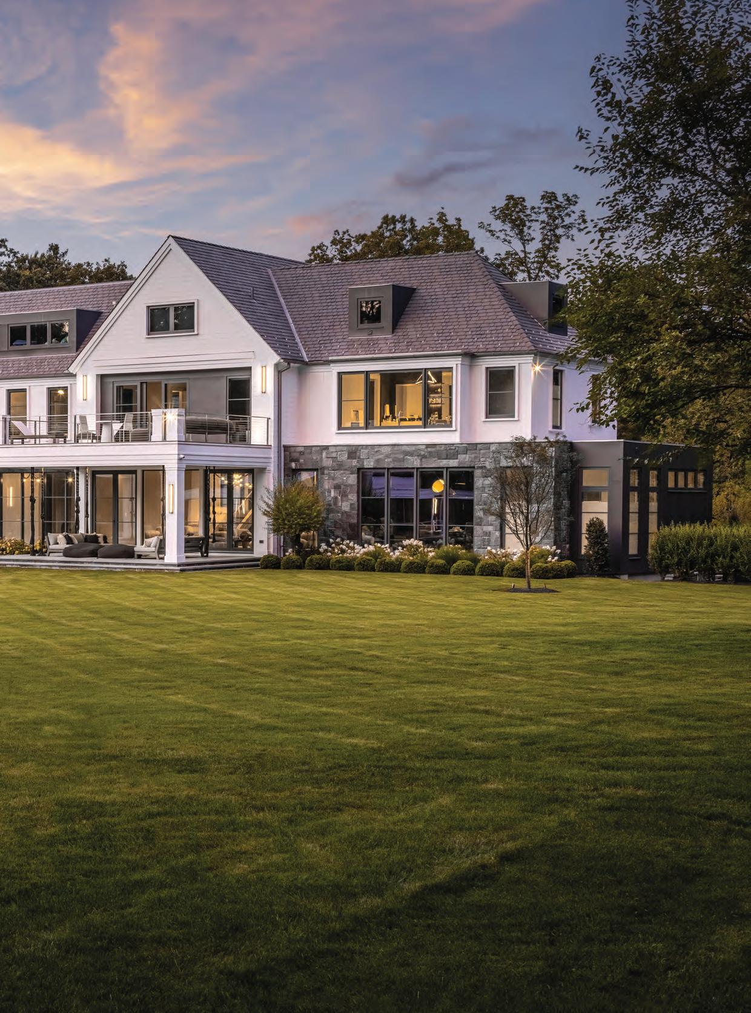



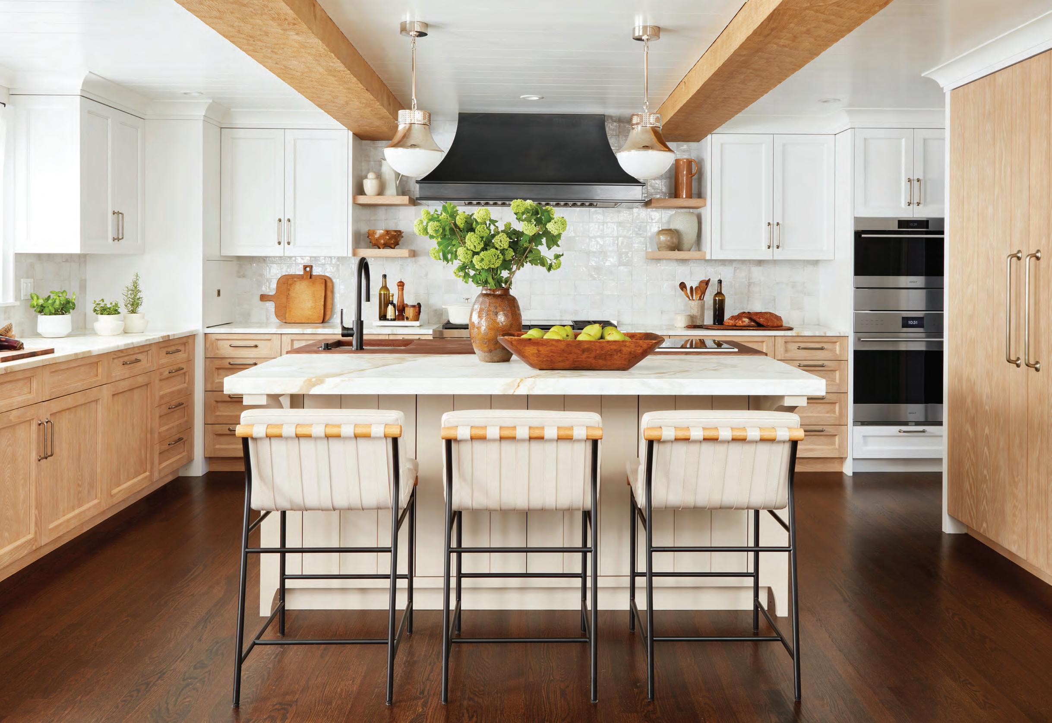

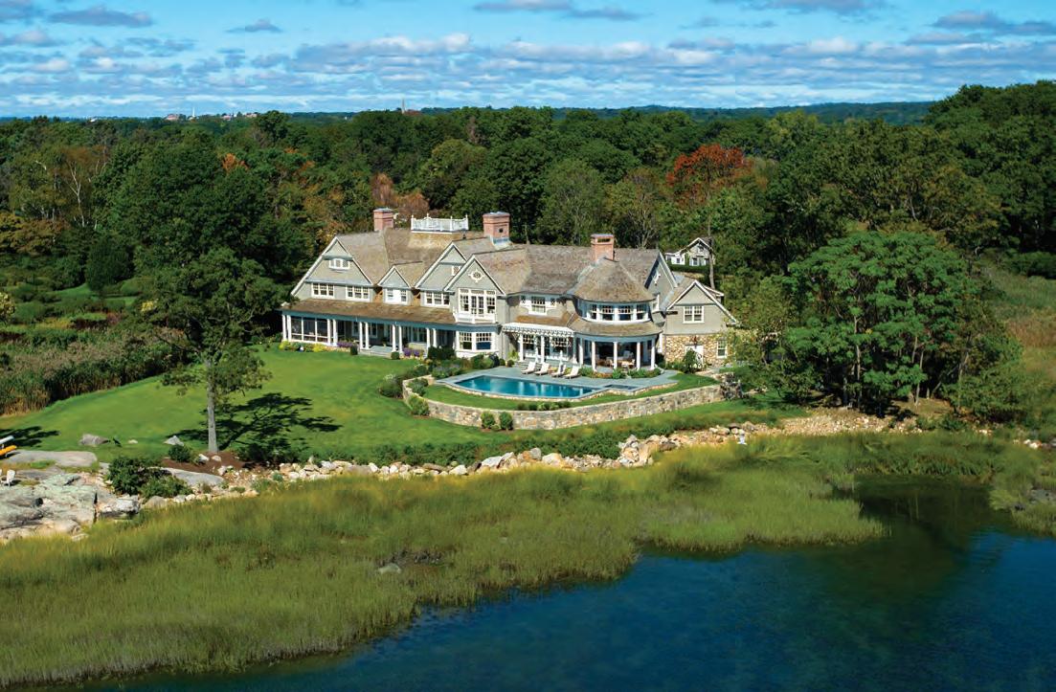
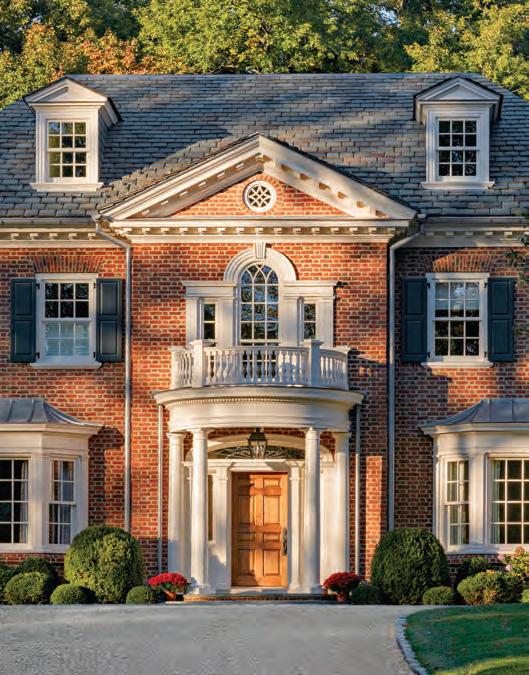
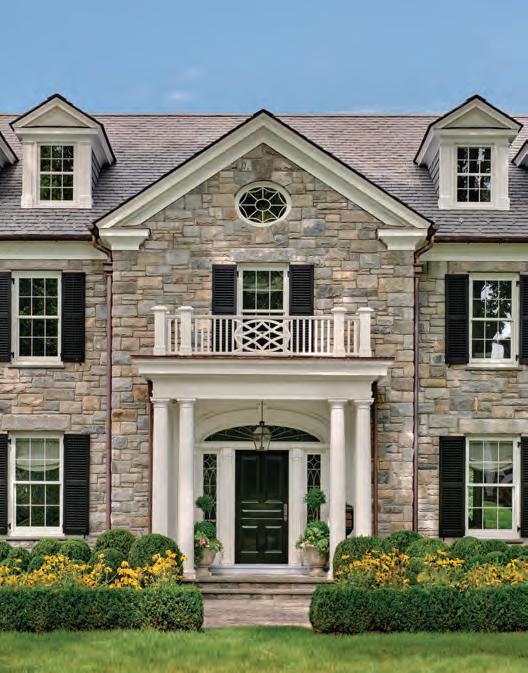
- Fine Architecture for Changing Seasons -

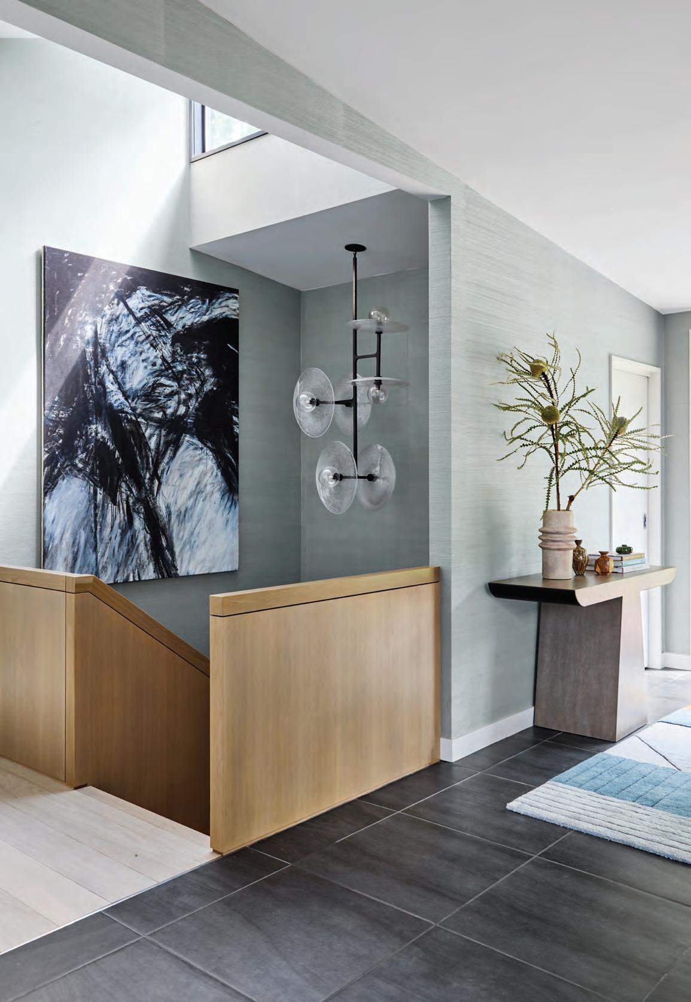

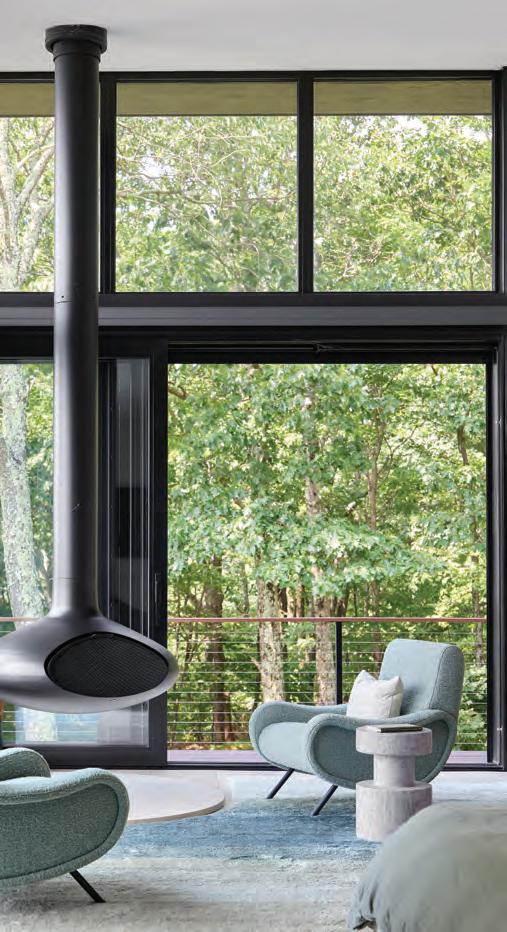
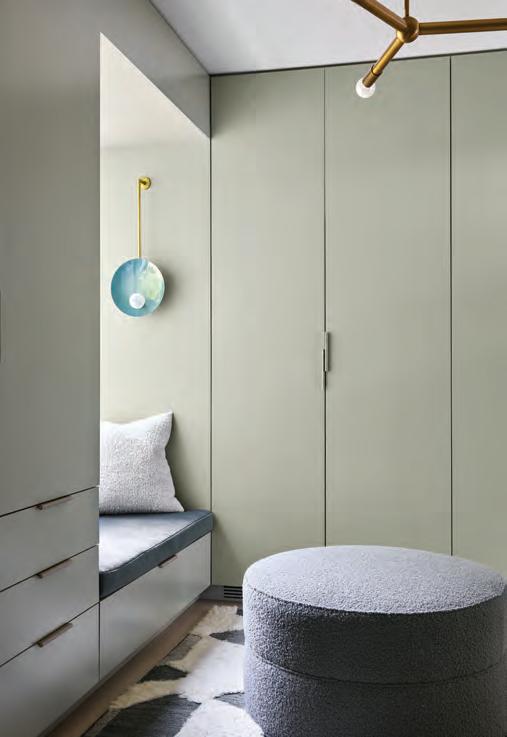
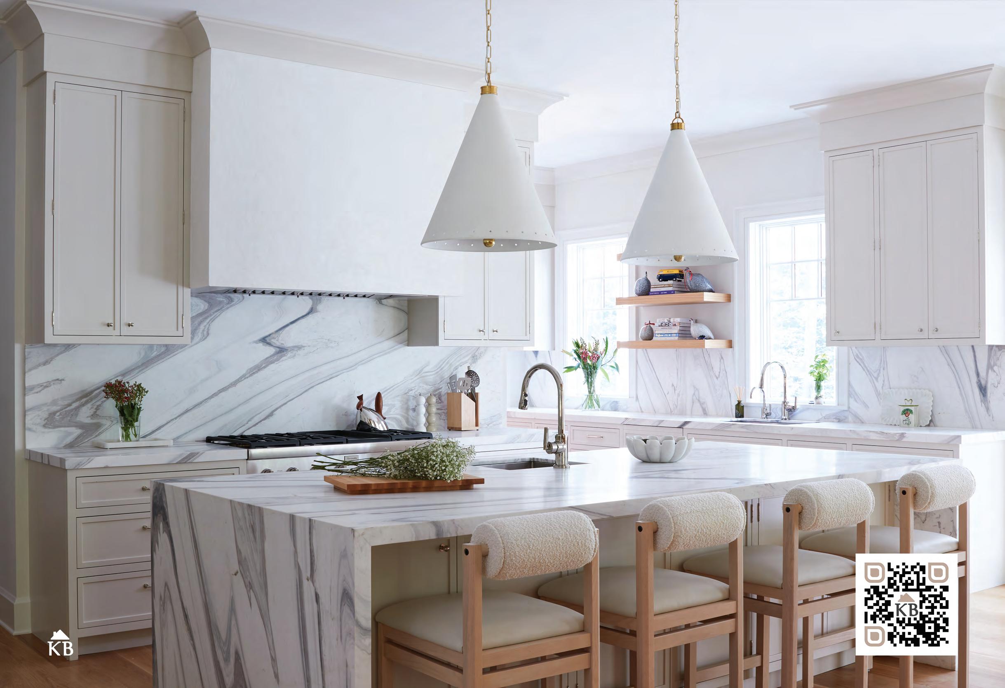



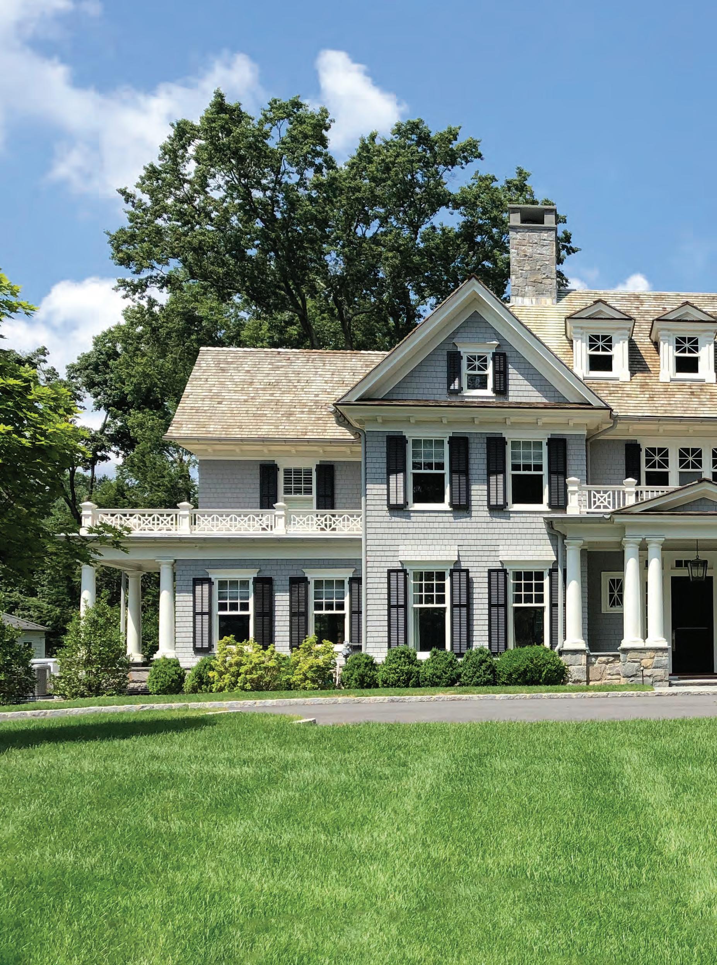
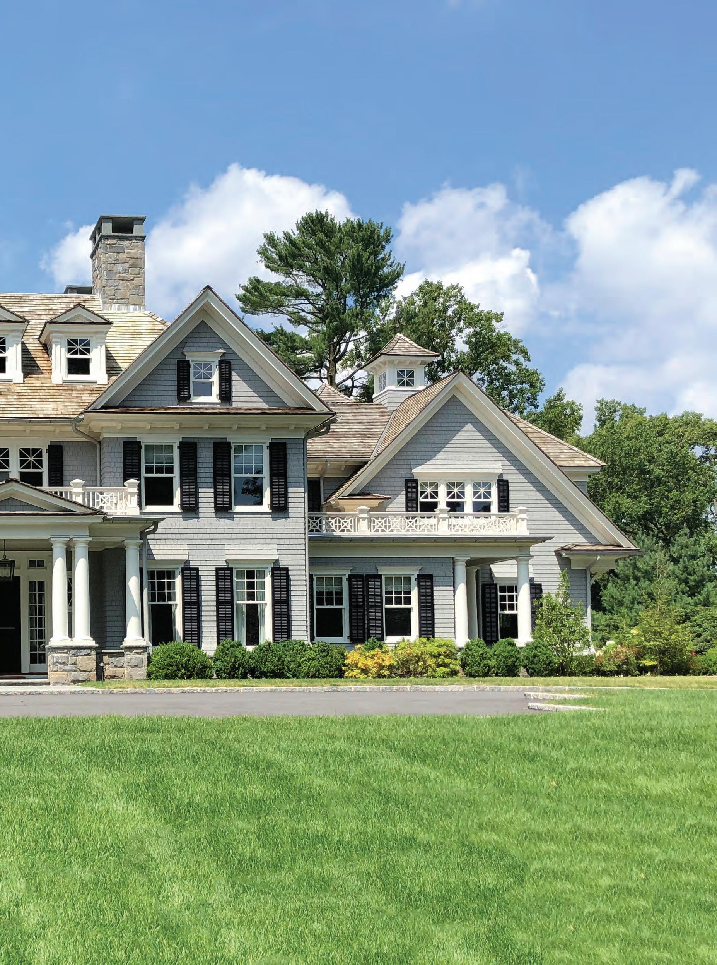

Create Where


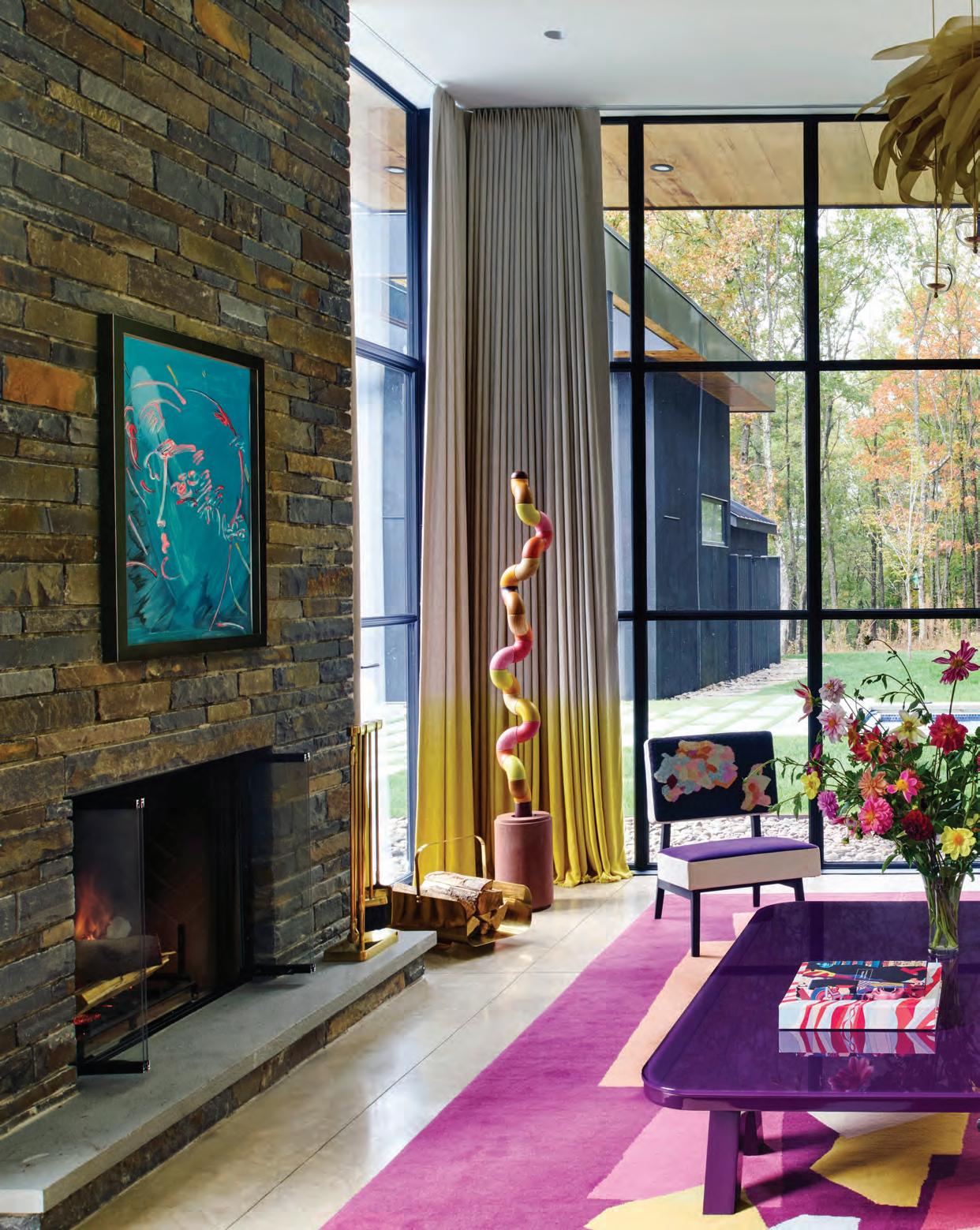
BRINGING YOUR PLANS TO LIFE ONE HOME AT A TIME.
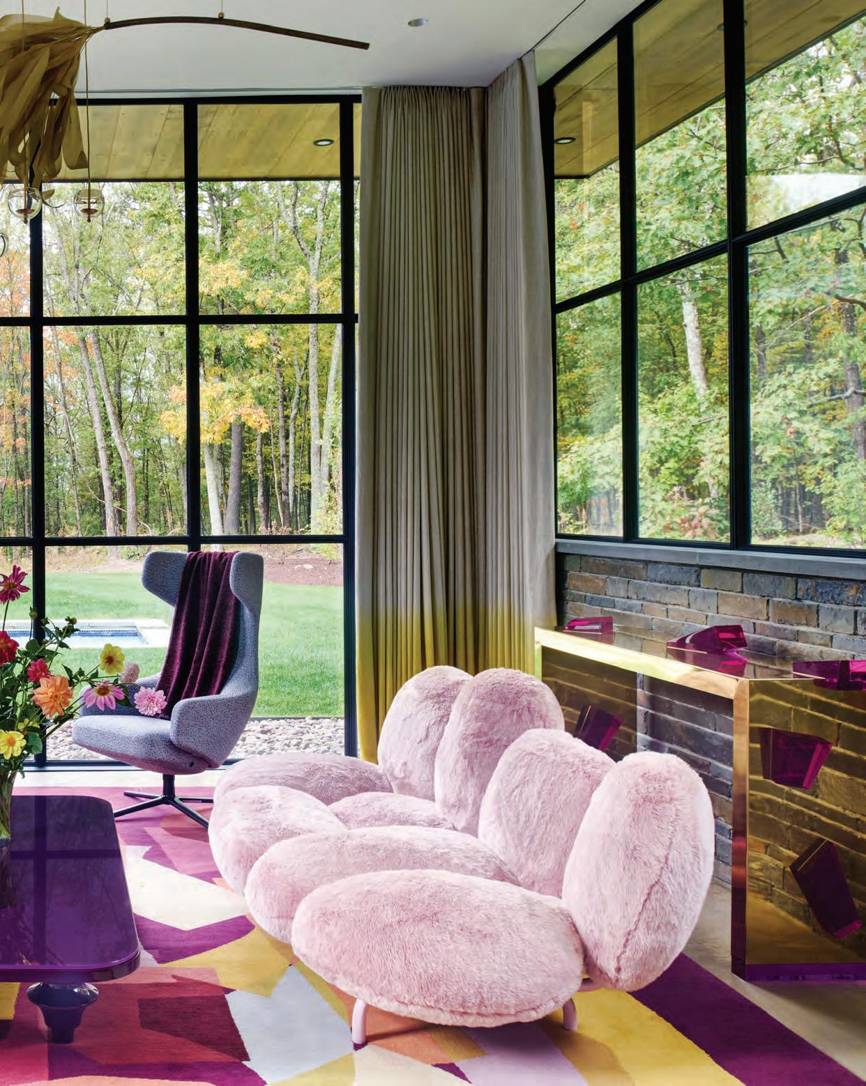
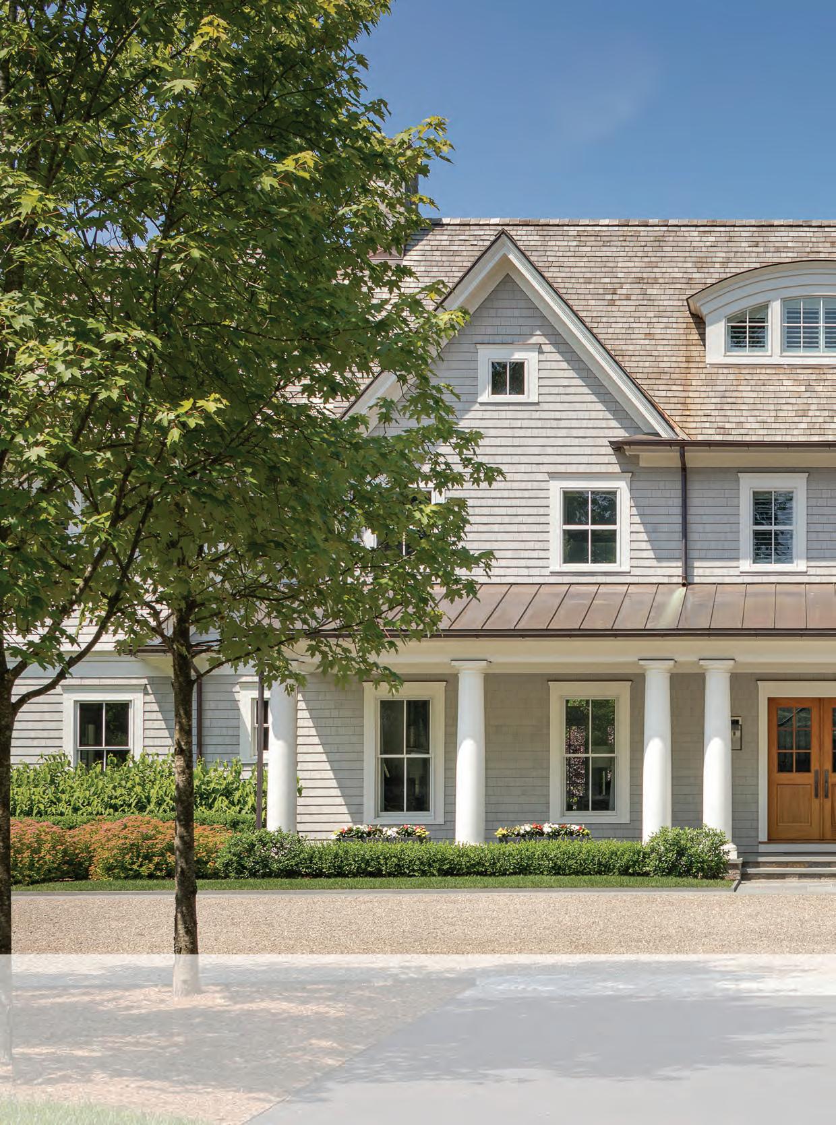
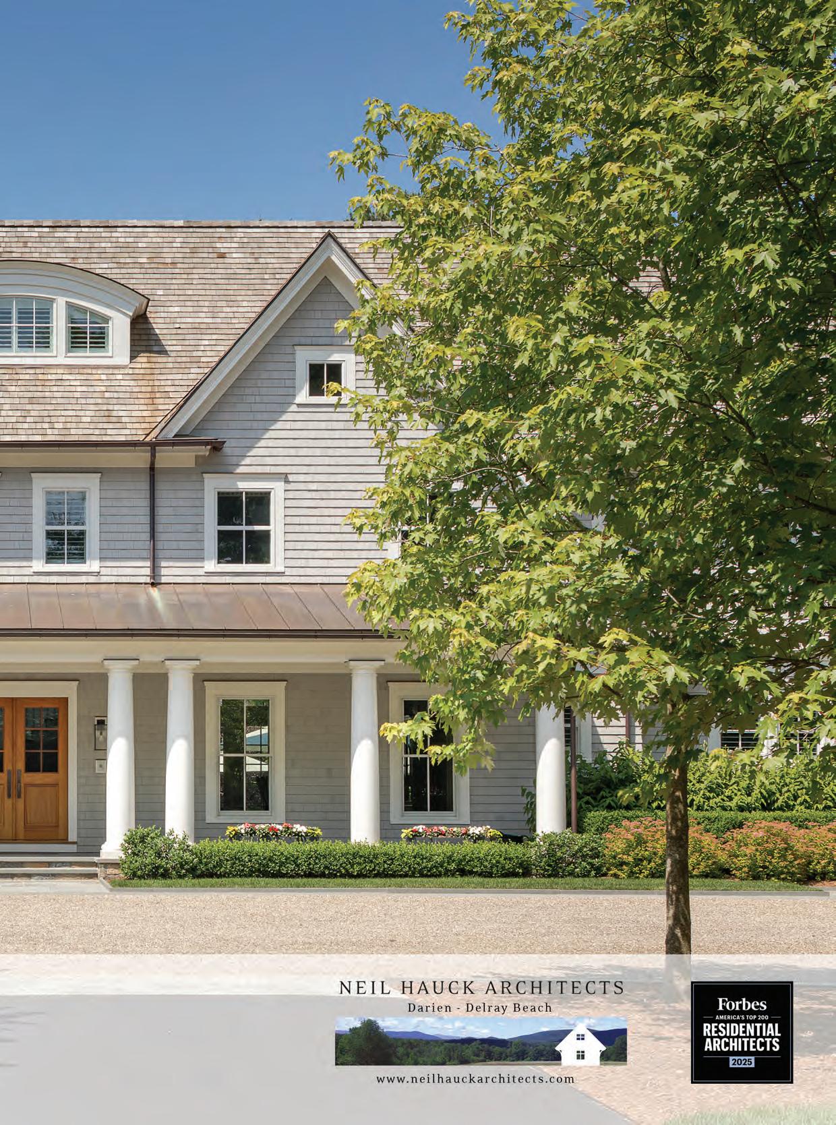
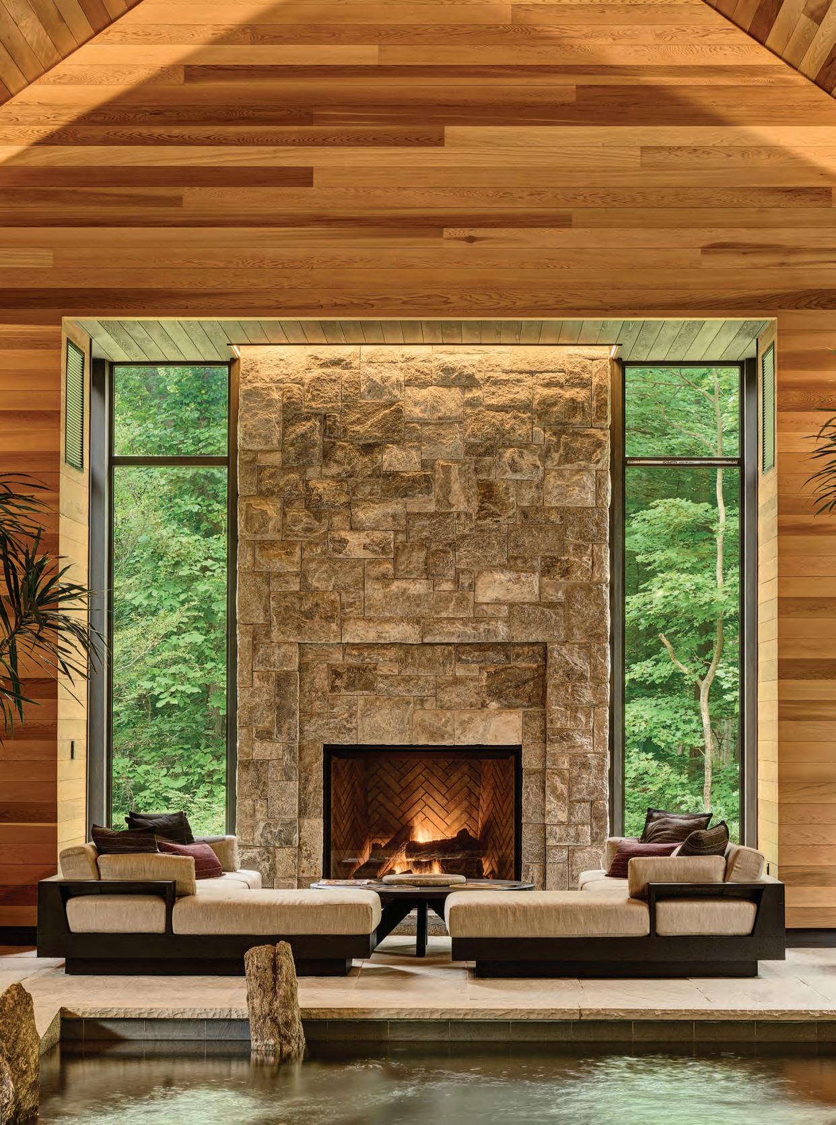
VOLUME 16 | ISSUE NO. 4
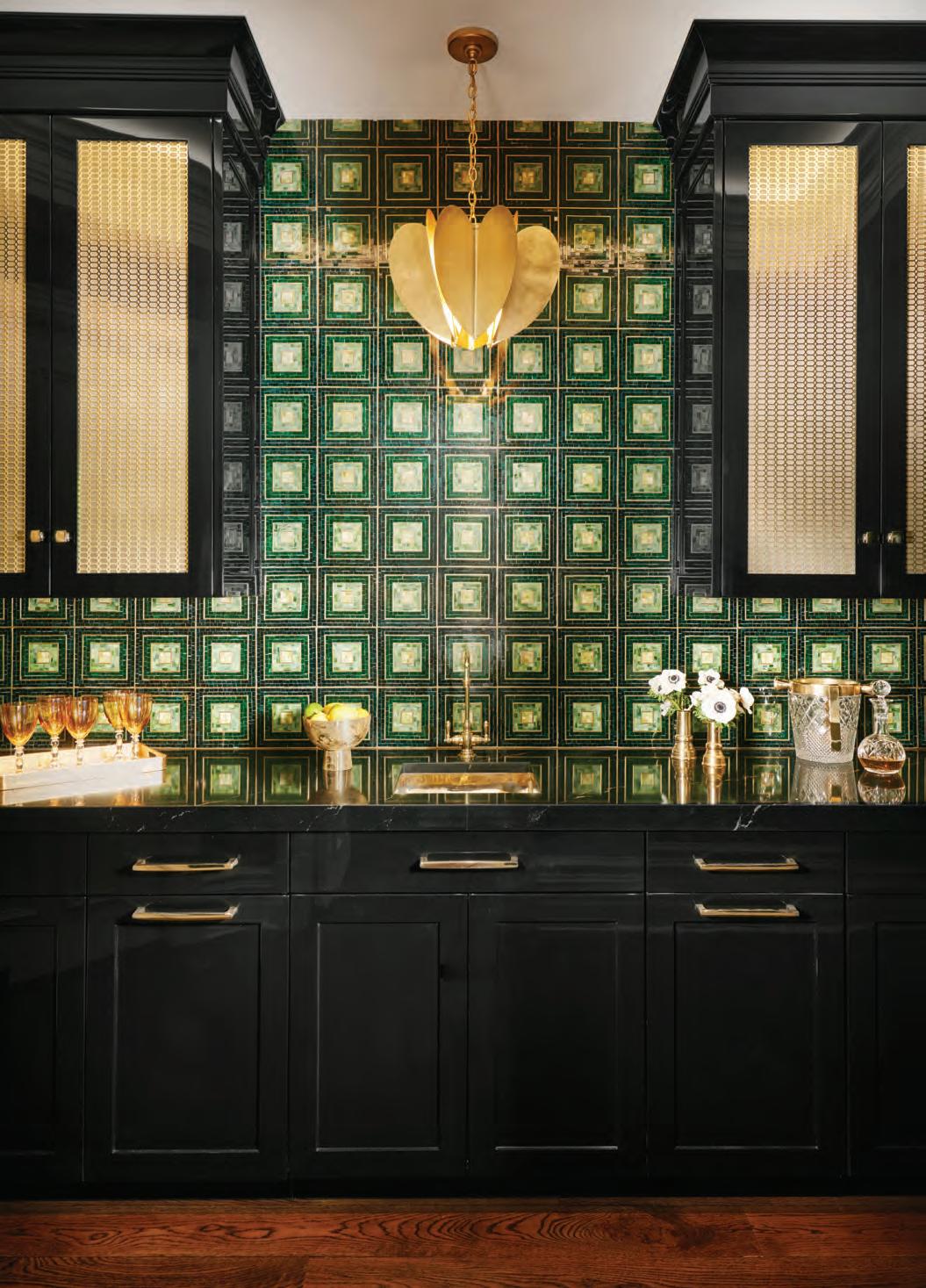
HOMES
Black, gold, and green combine to create a dramatic and sophisticated look in this butler’s pantry. See the story on page 118.
With a spin of the color wheel, designer Carey Karlan helps a Greenwich couple showcase their true style. 130 Iconic I nspiration
A designer turns to A-list decorators to deliver on her client’s vision for a house where comfort reigns. 140 Rooted, Refined, Reborn
Blending reclaimed materials with thoughtful modern updates, a Fairfield home is reimagined as a warm, functional dwelling.
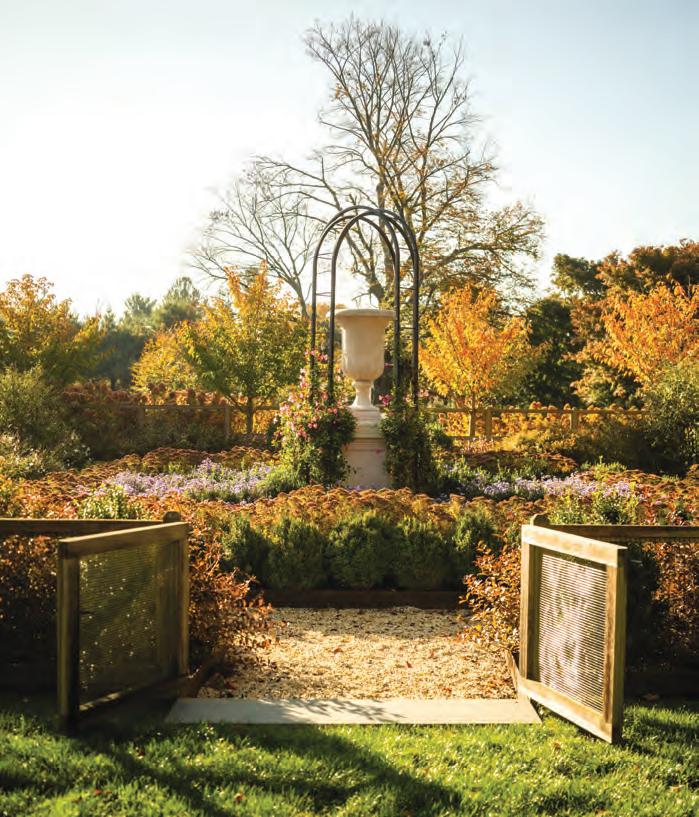

45 Outside Interest
A lovely lot, an old home, and stately trees inspire an integrated landscape design.
56 Things We Love
Shades of red bring instant warmth to your home. Plus, we embrace all things handcrafted and homey.
64 Good Bones
An outside-the-box approach leads to a design that pushes the architectural envelope.
74 Field Notes
Places to be, people to meet, books to read, things to know.
80 Shop Visit
A European-inspired shop in Washington Depot bridges past and present while highlighting the talents and tastes of its owners.
84 Special Spaces
On a lake bordered by traditional cottages, a contemporary build gets a thumbs-up from the clients—and the neighbors.
96 The Scene
A look back at a host of designrelated events.
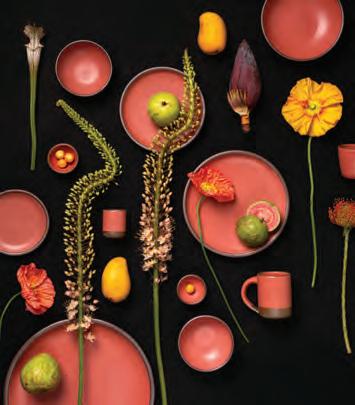
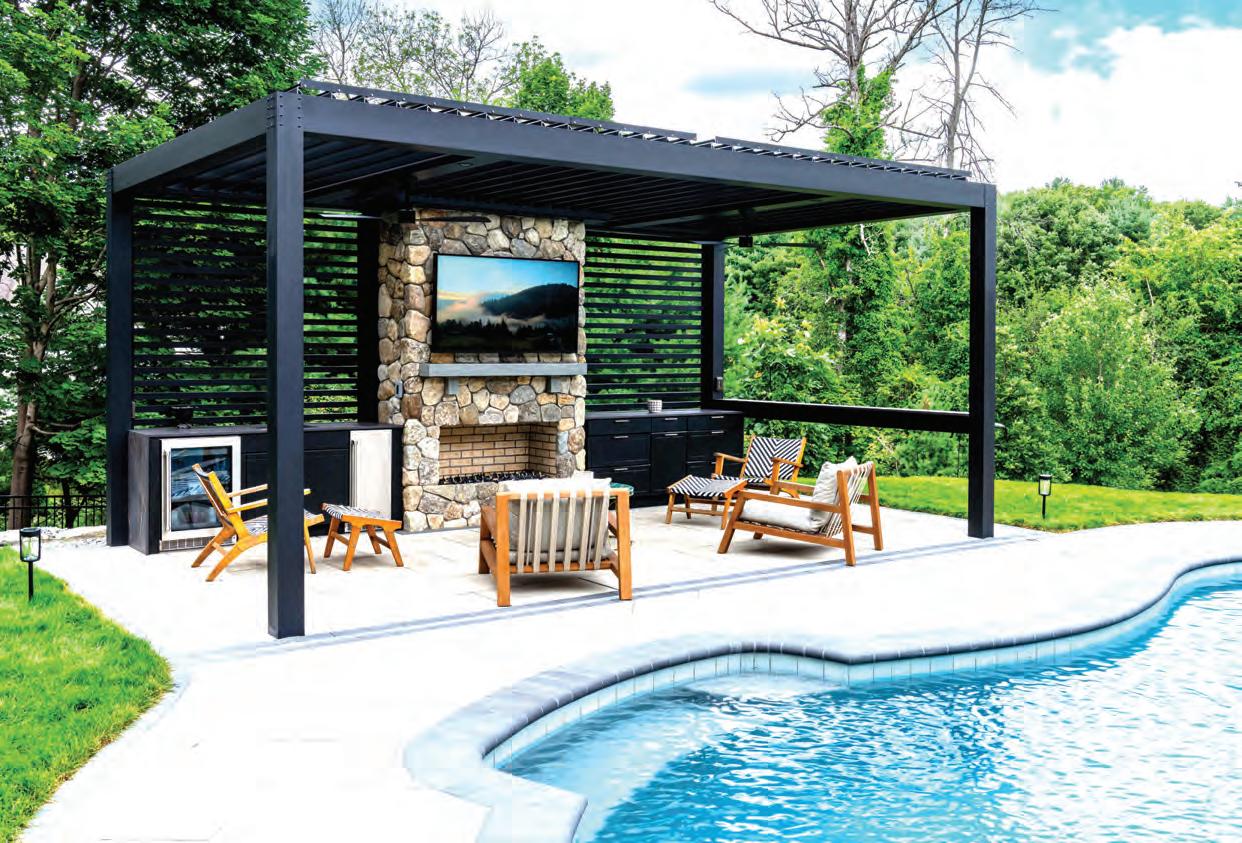
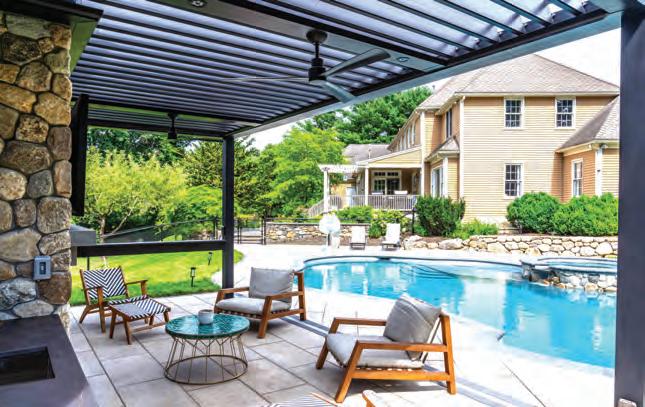
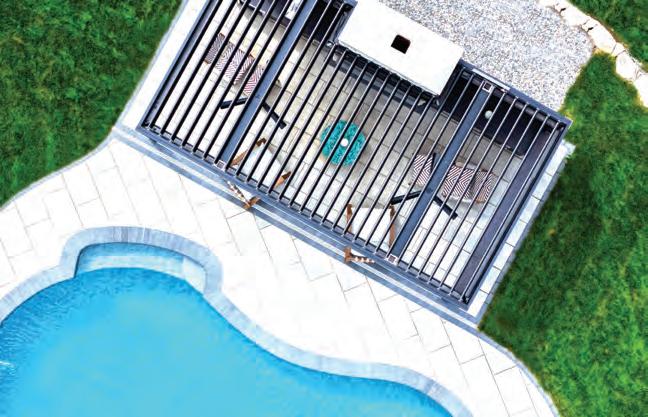
True luxury is not just seen, it is experienced. If you can dream It, we’ll build It. Let us elevate your outdoor space.
Now with two locations, in Connecticut and Massachusetts.


If you can dream it... We can build it.
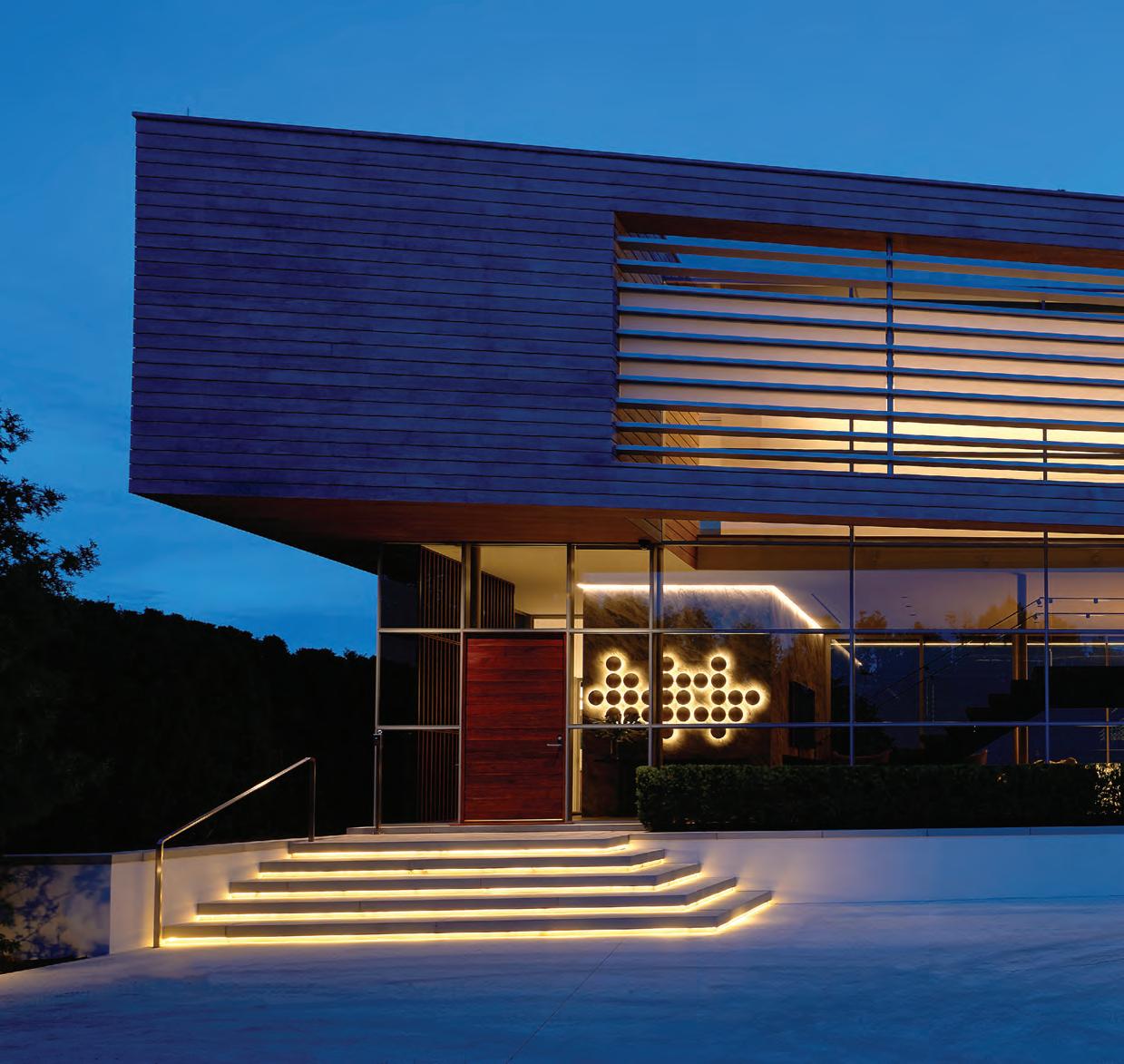
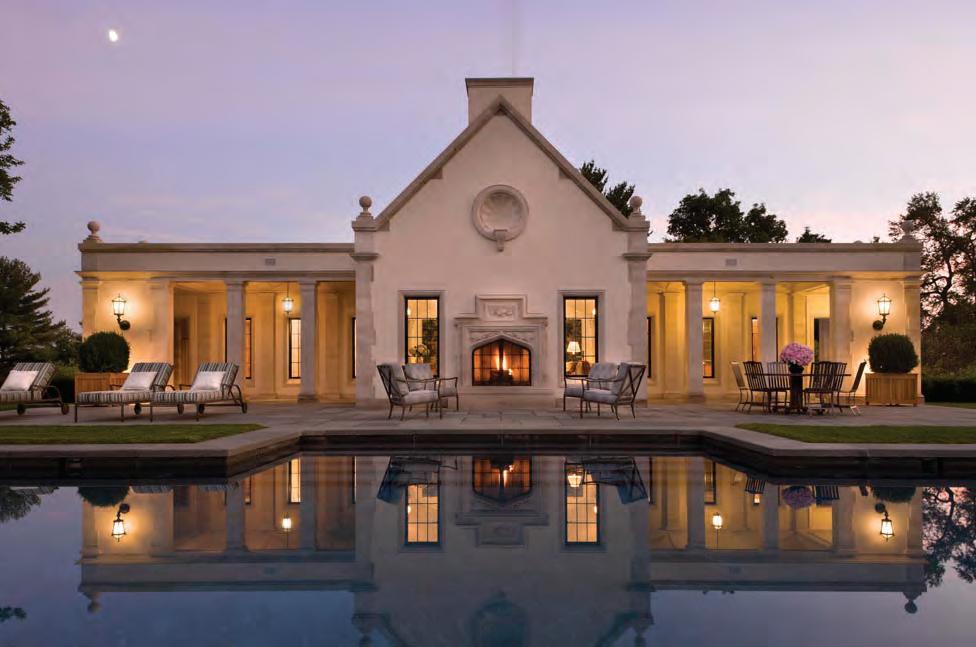
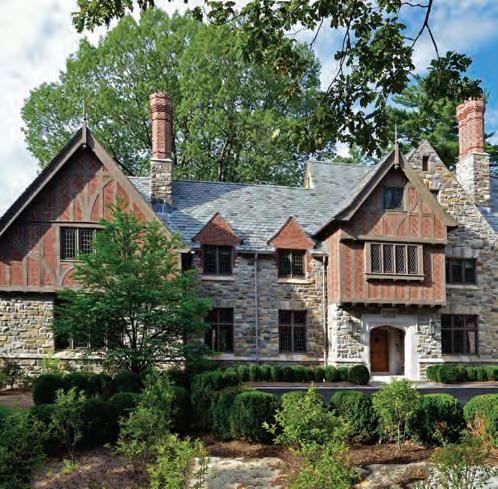
MICHAEL MUNDY

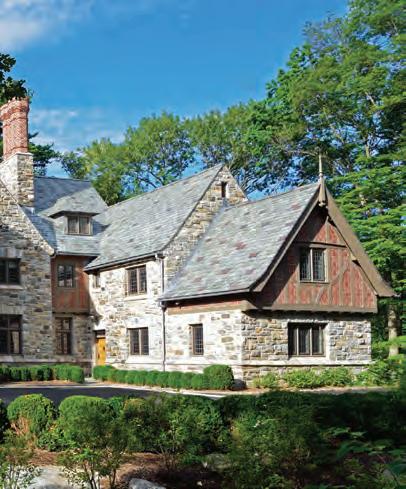
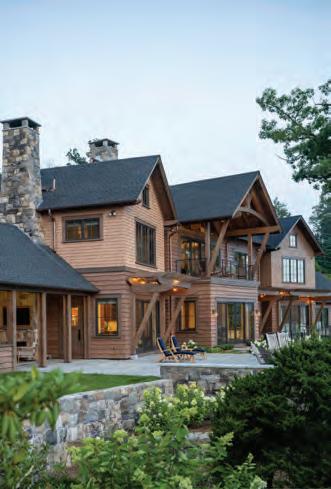



Welcome

Every August, as we plan our fall issue, I’m in denial that summer is coming to an end. While many are heat-weary and ready for the fi rst crisp breeze in September, I’m holding out for more warm days ahead. Still, as the weeks march on, I catch myself admiring the honeyed evening light arriving earlier each day and imagine myself indoors with a book instead of watering my garden. By October, I’ve fully embraced my collection of sweaters and fall jackets, and I genuinely look forward to the slower, more reflective rhythm of my winter routine.
What better way to welcome the season than with the Greenwich home on page 45, where a thoughtfully revitalized landscape preserves a majestic stand of old-growth sugar maples. Even better, it was photographed at peak foliage, offering a striking case for landscape design that evolves over time with year-round appeal. A modern residence in North Haven offers another ode to autumn— it hovers gracefully among the trees, with walls of glass that both frame and dissolve into the brilliant colors of the hillside. And much like layering a perfect fa ll wardrobe, the issue’s interior-focused features are rich in tone and pair deep blues, velvety greens, and dusky purples with reclaimed materials and natural textures. The result is a warming embrace of fall’s cozy elegance.
Whether you’ve fallen for fall, or are already counting the days until spring, we hope this issue satisfies your seasonally shifting design appetite. Preferably enjoyed with a cup of your favorite tea.
JENNA TALBOTT
@jennatalbott
Contributors

Photographer Lesley Unruh grew up in the mountains of Tennessee, where her love for natural light and quiet beauty first took root. She spent years chasing beautiful light around the globe and is now based in New York City, photographing people, places, and still lifes. Unruh recently spent a few days in Greenwich photographing the Tudor in “Iconic Inspiration” on page 130. “Surrounded by dappled light filtering through oldgrowth trees, mustard velvet slipper chairs with glinting tassels, and rooms made for lingering, I instantly felt at home,” says Unruh.

NOW OPEN
Boutique hotel brand Delamar opened in Westport in July, expanding its portfolio, which includes locations in Greenwich, Southport, West Hartford, and Mystic. The lobby and select suites were imagined by American fashion designer Christian Siriano, and a Mediterranean restaurant, Dandelion, will open this fall. delamar.com
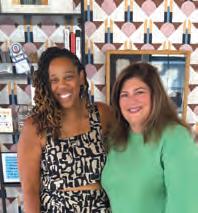
THIS JUST IN
Contributing editor Nicole Polly (right) visited with Angela Belt of Angela Belt Interiors at the new office space she shares with Hartford Architecture Partners (HAPi). Belt recently hosted Australian and American rugmaker Armadillo for an open house highlighting the growing design community in Connecticut’s capitol region. For more design discoveries, see our debut of Field Notes on page 74. If you have a tip, email Nicole at npolly@nehomemag.com

“It’s hard not to like a homeowner who tells you, ‘It’s about the lake, and it’s about hanging out together, not, ‘Here’s my $25,000 faucet,’ ” says writer Larry Lindner of his conversation with Maryellen McQuade for “Lake Effect” on page 84. Linder has written about the built environment for publications ranging from The Washington Post to Green Builder. He’s also penned ten books including two New York Times bestsellers. When he’s not writing, Lindner is copywriting for everyone from architects and artisan guitar makers to lighthouse repairers.
Portraits by Jessica Delaney (Jenna Talbott) and Sara Holbrook (Larry Lindner). Delamar photograph by Tina Sommers
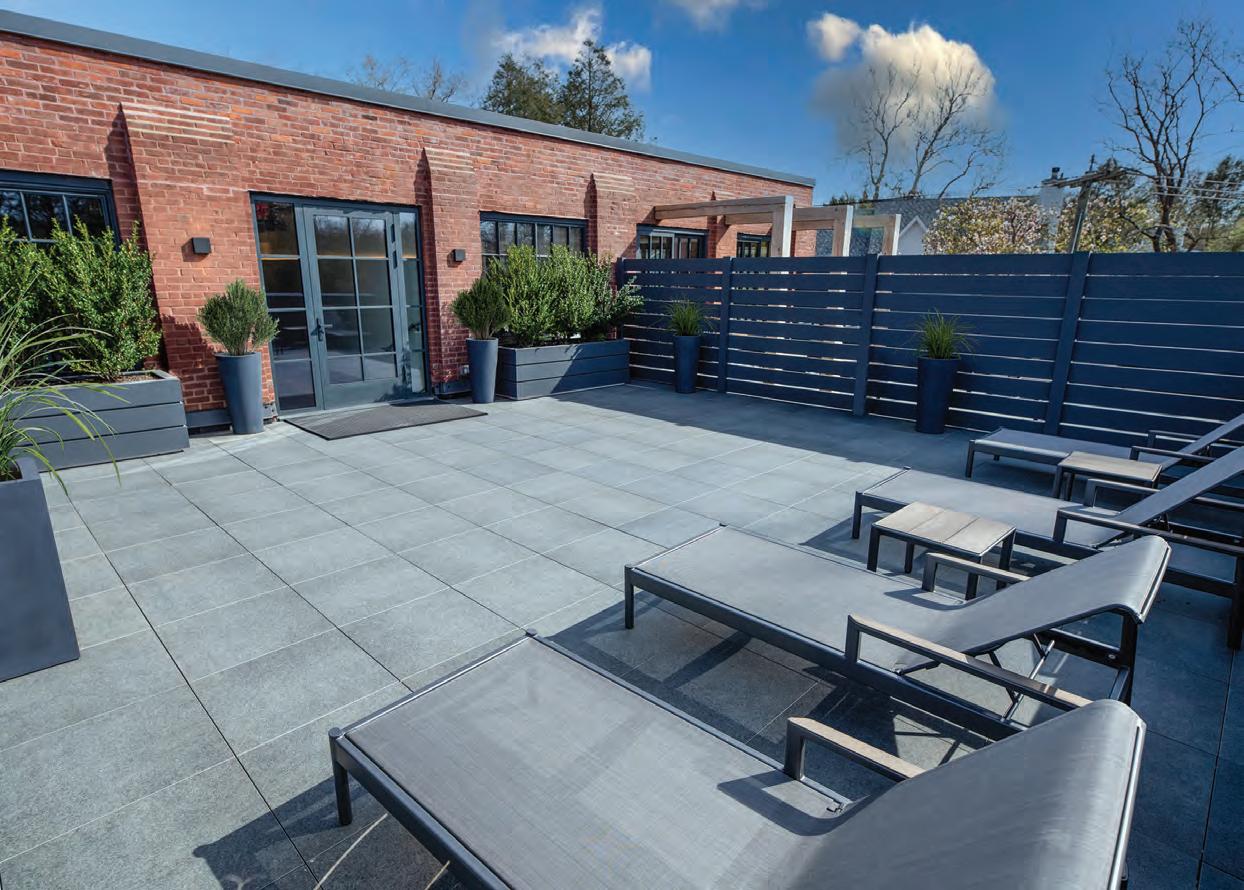
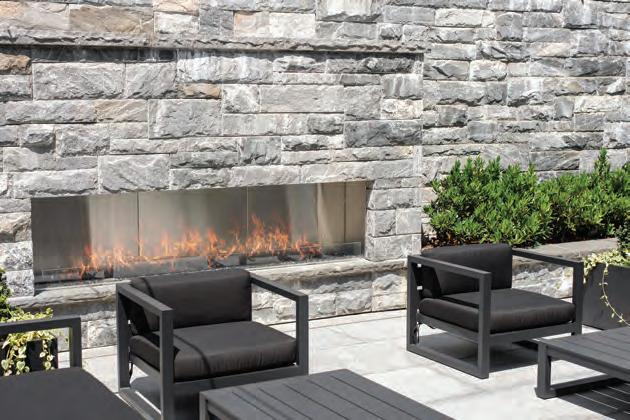
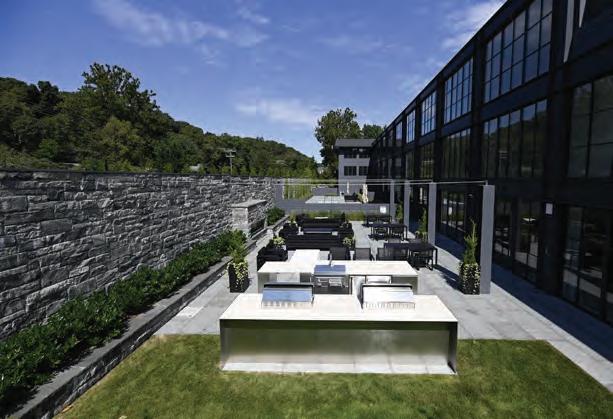
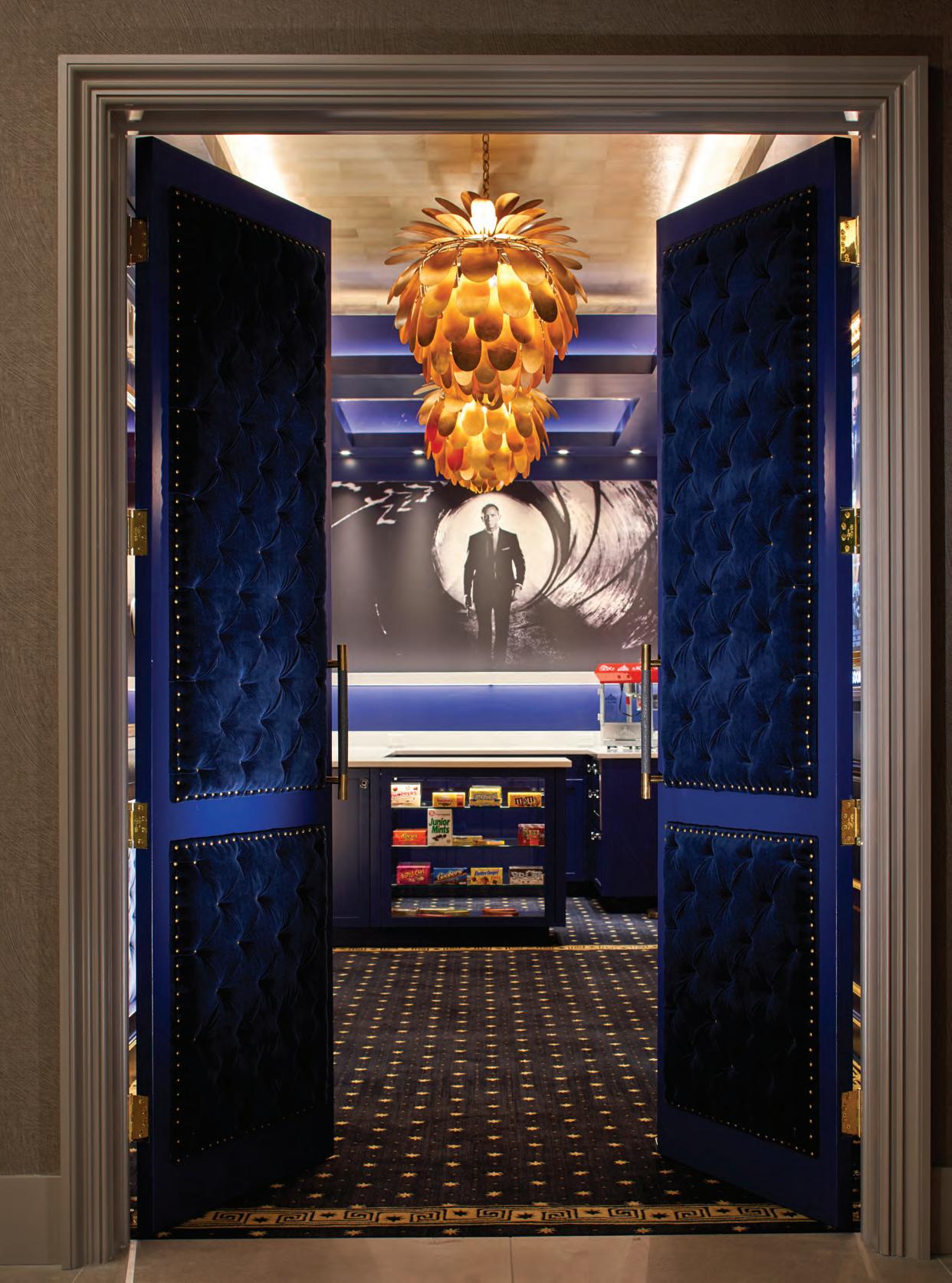


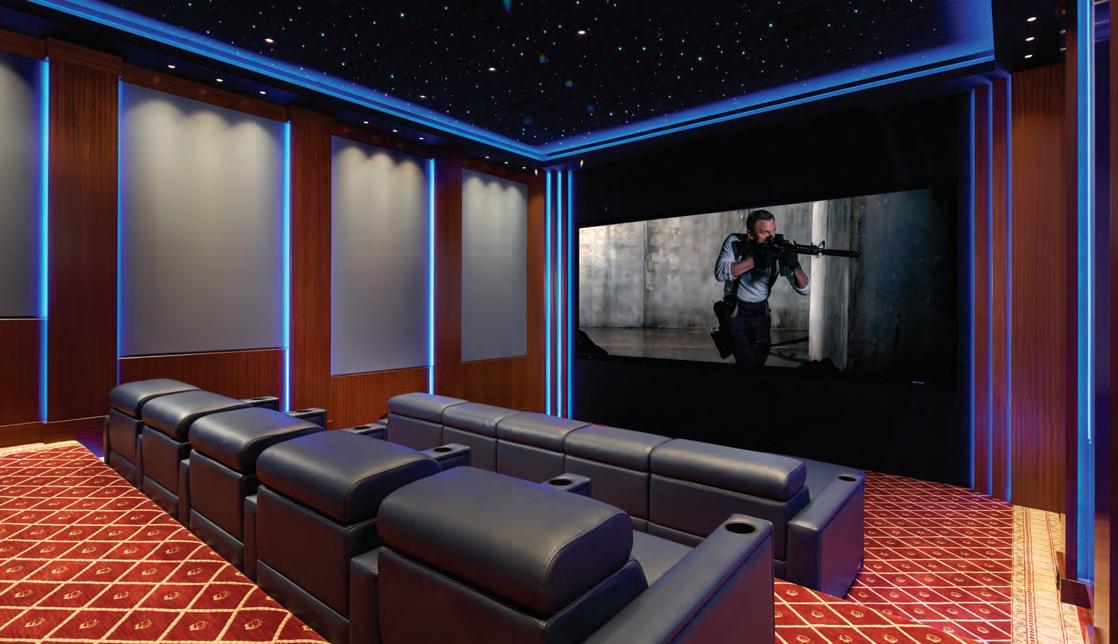


nehomemag.com
Editor in Chief
Jenna Talbott jtalbott@nehomemag.com
Associate Publisher
Erika Ayn Finch efinch@nehomemag.com
Creative Director
Robert Lesser rlesser@nehomemag.com
Market Editor
Lynda Simonton lsimonton@nehomemag.com
Senior Editor Lisa H. Speidel lspeidel@nehomemag.com
Senior Contributing Editor Paula M. Bodah
Contributing Editors
Karin Lidbeck Brent Nicole Polly
Contributing Writers
Alyssa Bird, Alyssa Giacobbe, Maria LaPiana, Larry Lindner, Tovah Martin, Gail Ravgiala
Contributing Photographers
Allegra Anderson, Alan Barry, Michael Blanchard, Lino Carlotta, Ian Christmann, Jessica Delaney, Scott Eisen/Getty Images, Emily Elisabeth, Andrew Frasz, Bill Hoenk, Sara Holbrook, Jeff Holt, Paul Johnson, Neil Landino, Tim Lenz, Chris Mottalini, New Light Creative Services, Ashley Nicole, Georgie Morley, Tina Sommers, Matt Stone, Lesley Unruh, Amy Vischio, Kirt Washington, Tim Williams
nnn
Subscriptions
To subscribe to New England Home ($19.95 for one year), New England Home Connecticut ($15.95 for one year), or for customer service, call 800-765-1225 or visit our website, nehomemag.com
nnn
Editorial Submissions
Designers, architects, builders, and homeowners are invited to submit projects for editorial consideration. For information, email edit@nehomemag.com
Letters to the Editor
We’d love to hear from you! Email us at letters@nehomemag.com
Upcoming Events
Are you planning an event that we can feature in our calendar? Email information to calendar@nehomemag.com
Parties
We welcome photographs from designor architecture-related parties. Send highresolution photos with information about the party and the people pictured to info@nehomemag.com
nnn
Newsletter
Sign up at nehomemag.com/newsletters
Social Media
Engage with us at @nehomemagazine on Instagram + Pinterest + Facebook
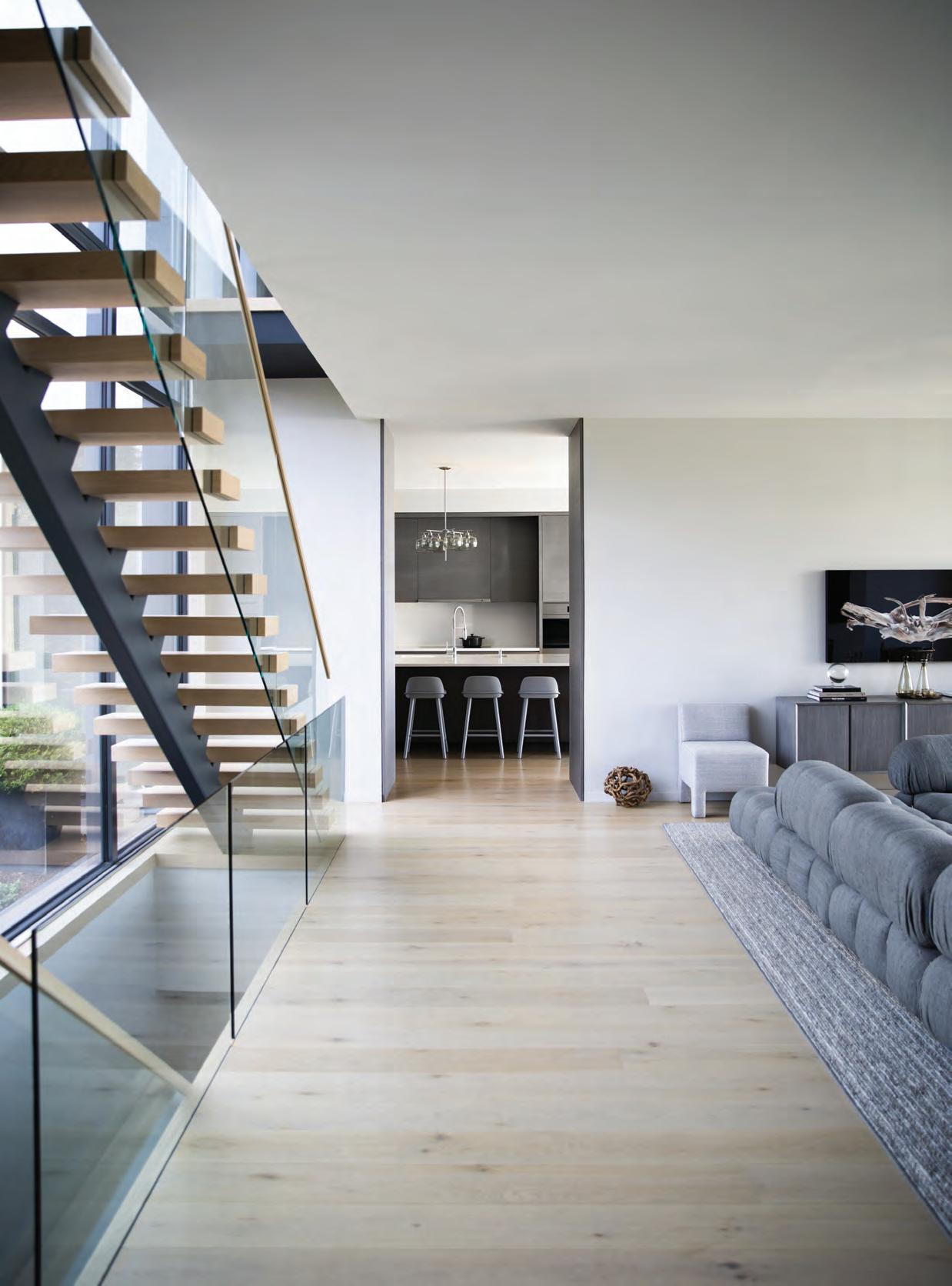
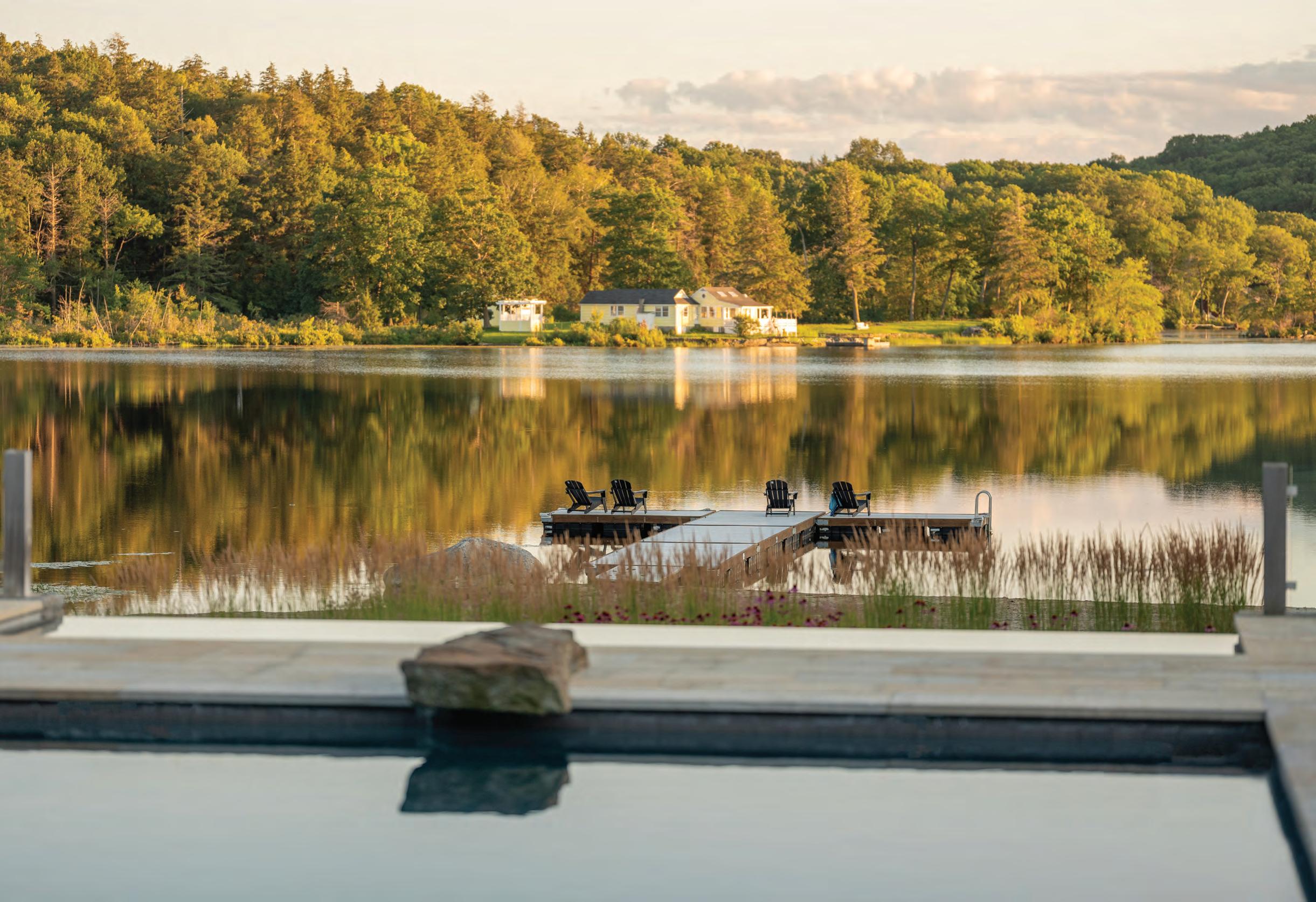





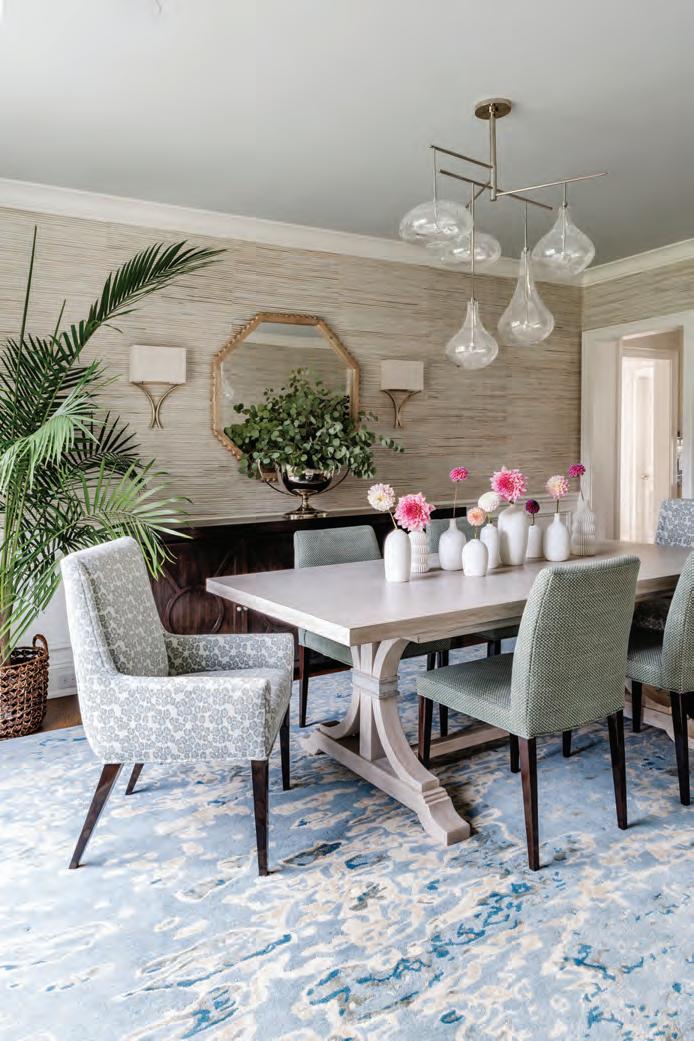

nehomemag.com
Publisher Kathy Bush-Dutton kbushdutton@nehomemag.com
Associate Publisher Erika Ayn Finch efinch@nehomemag.com
Executive Sales Manager Jill Stoller jstoller@nehomemag.com
Sales Managers Karen Middleton kmiddleton@nehomemag.com
Marcia Noble mnoble@nehomemag.com
Kim Sansoucy ksansoucy@nehomemag.com
Marketing Designer Jared Ainscough jainscough@nehomemag.com
Production Manager Glenn Sadin gsadin@nehomemag.com
nnn
Advertising Information
To receive information about advertising in New England Home, please contact us at 800-609-5154, ext. 713, or info@nehomemag.com
Editorial and Advertising Office 530 Harrison Ave., Suite 302 Boston, MA 02118 617-938-3991, 800-609-5154
nnn
New England Home Magazine, LLC
Managing Partners Adam Japko, Chris Legg
Finance Manager Kiyomi DeBay kdebay@nehomemag.com
Circulation Manager Kurt Coey
Newsstand Manager Bob Moenster
nnn
Media partners:





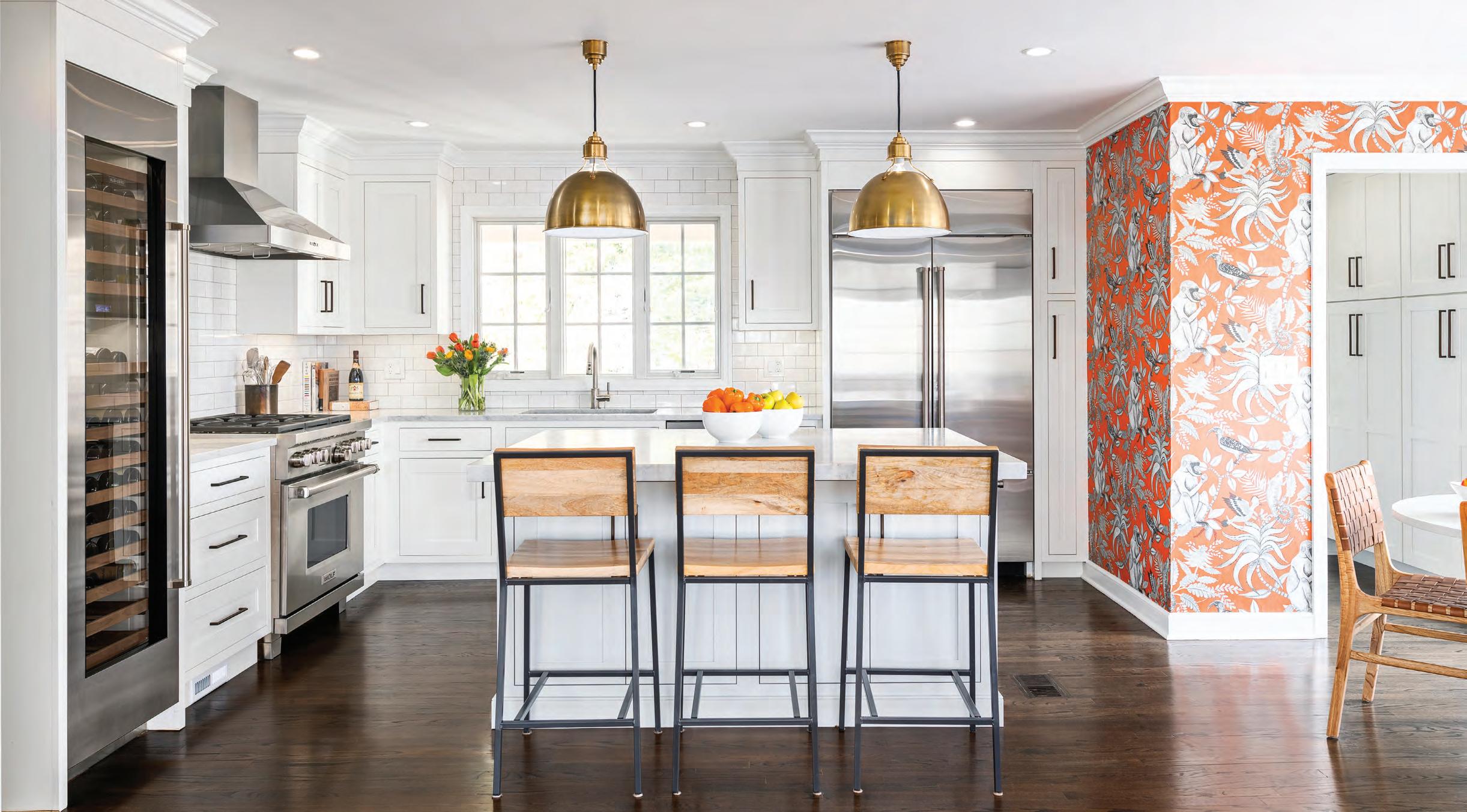


burrsalvatore.com @burrsalvatore
Here There&
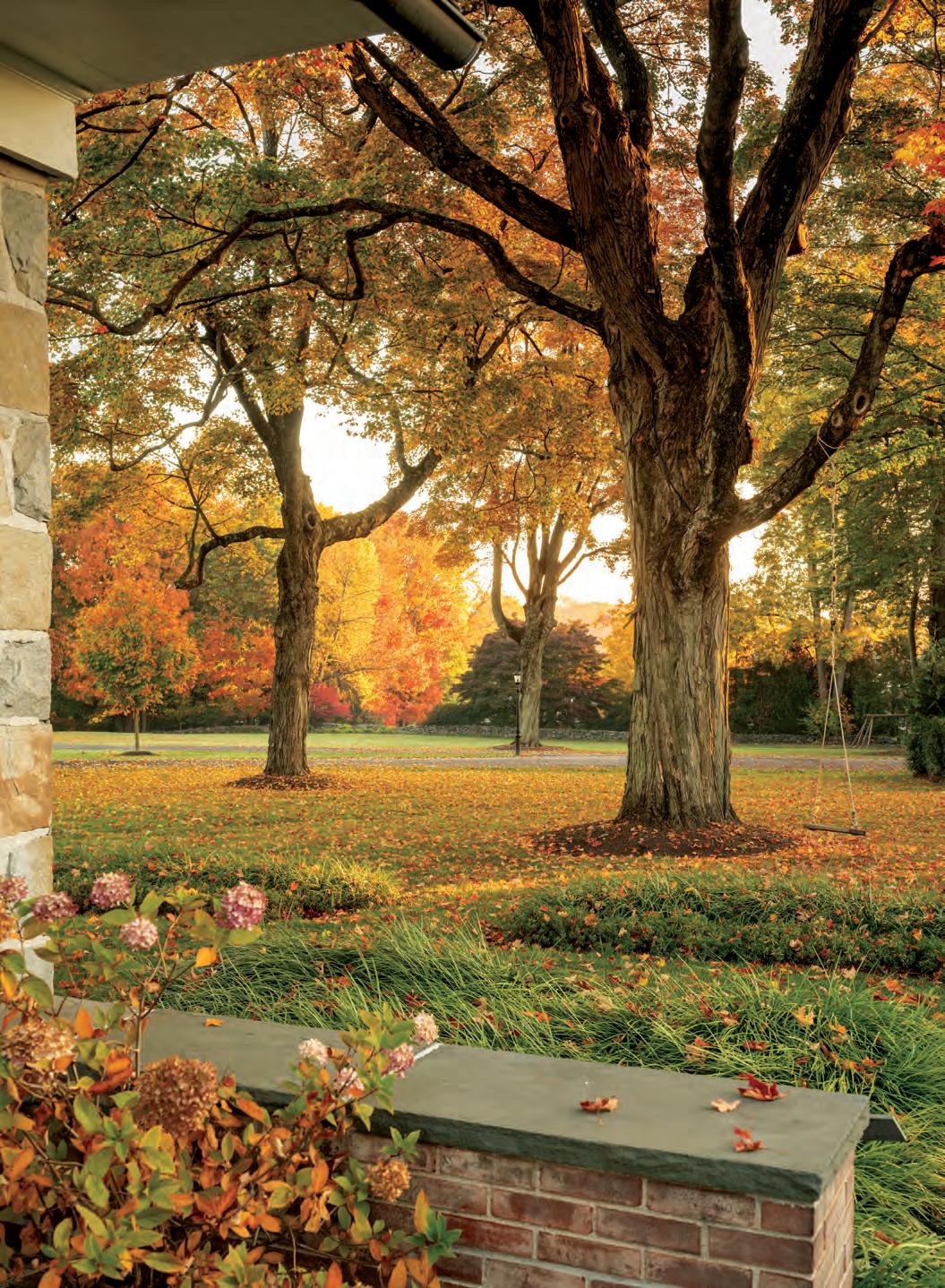
Arbor Days
A lovely lot, an old home, and stately trees inspire an integrated landscape design.
“There’s a special charm when the leaves change color and fall. I just love that orange sprinkle on the grass under a tree.”
Text by MARIA L A PIANA |
by NEIL LANDINO
Fall is spectacular on this Fairfield property. Referring to the ancient sugar maples pictured in this view from the house, landscape architect Janice Parker says:
Photography
One of four gates that open onto the formal garden, this one is near the entry court. Layered for a lush look in every season, perennials surround a trellis and urn inspired by an iconic garden ornament from Dumbarton Oaks. You can catch a glimpse of cherry trees beyond the garden and the pool area.

Guided by a passion for all things that grow out of the ground (but especially trees), landscape architect Janice Parker is a visionary with a practiced eye. Thanks to some creative thinking and a comprehensive plan, this four-plus-acre property
on a former farm in Fairfield has come into its own.
“It is an absolutely gorgeous site,” says Parker, principal of Janice Parker Landscape Architects in Greenwich. She was intent on honoring the property’s old-growth trees, the kind you’d
Where Inspiration Surfaces


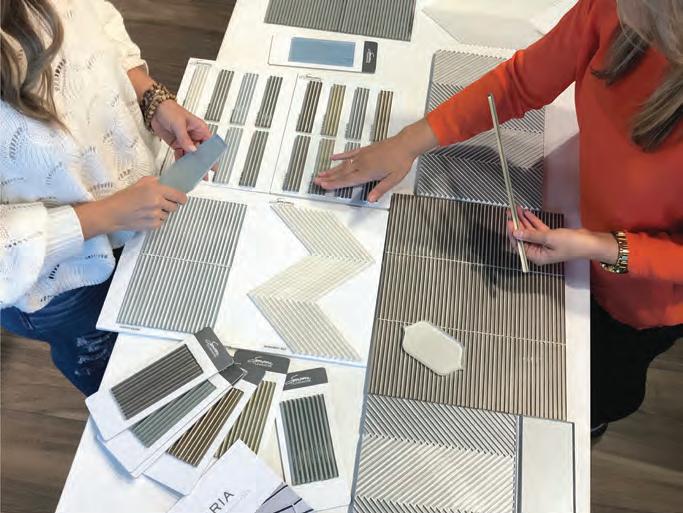
Our design experts and exquisite showrooms are ready to elevate your project.
A CONNECTICUT FAMILY BUSINESS SINCE 1963
BROOKFIELD FAIRFIELD MANCHESTER NEW HAVEN NEW LONDON STAMFORD WEST HARTFORD
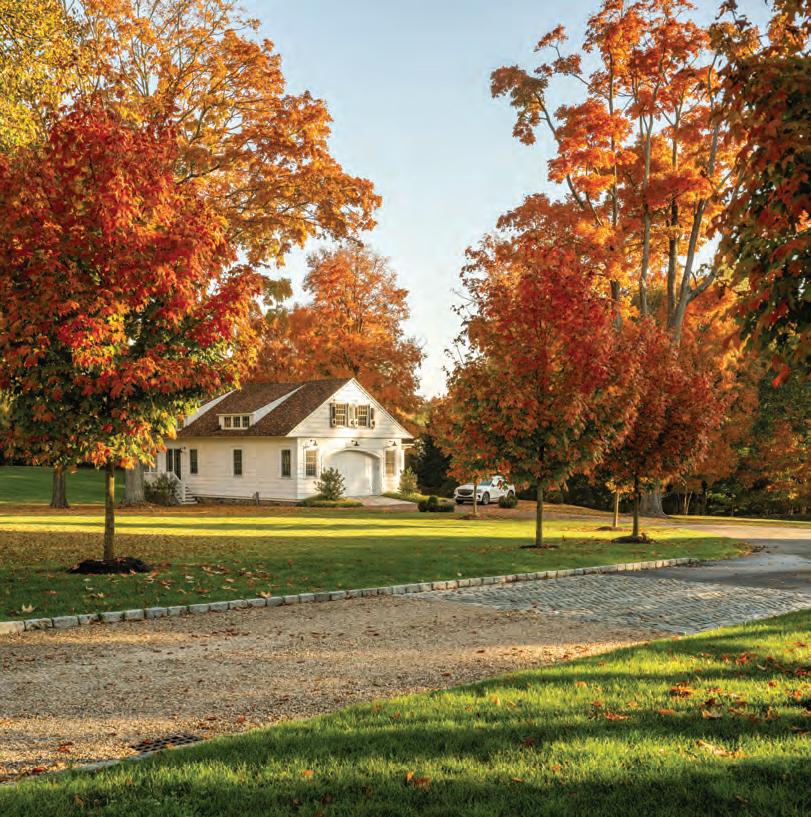
find on the grounds of a villa. “The site was just so elegant,” she says. “That’s what we were going for, a subtle old-villa ambience, definitely not suburban, anything but suburban.”
At the heart of her design is a lovingly restored home and the way it relates to its surroundings. She added a formal garden, sweeping borders, ground cover, grasses, perennials, hardscape, a new pool—and more trees. “I’m a tree person,” she says simply. “I like perennials and shrubs okay. But trees? Now we’re talking.”
Parker took a fresh approach and chose plantings that curve and move together in the wind. “A matrix of taller, moving shrubs and grasses is one of the few truly new practices to come along in

LEFT: Parker planted sugar maples and crabapple trees along the driveway toward the garage, which also houses guest quarters. BELOW: A lovely existing porch serves as another outdoor living space. The plantings there just needed a little rehabilitation, says Parker. An outsized chess board adds a bit of whimsy to the area just below the porch.
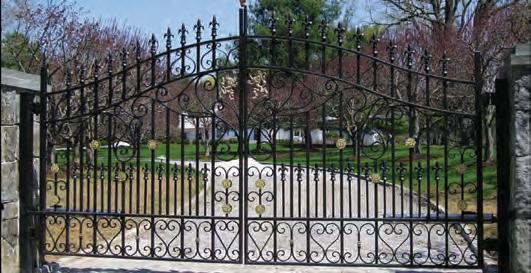
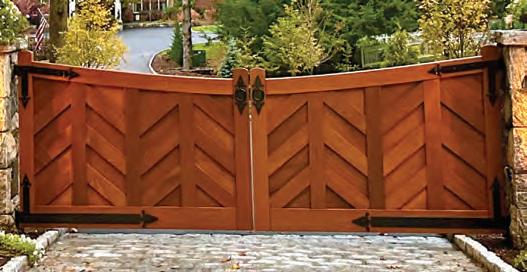

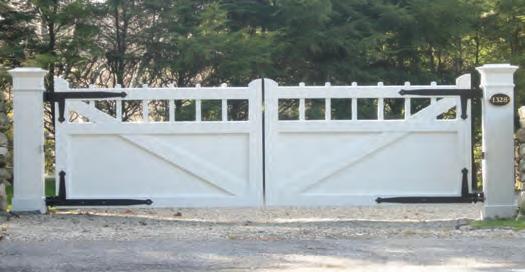
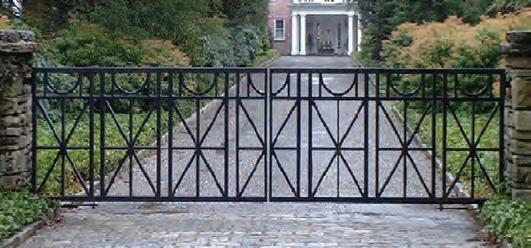
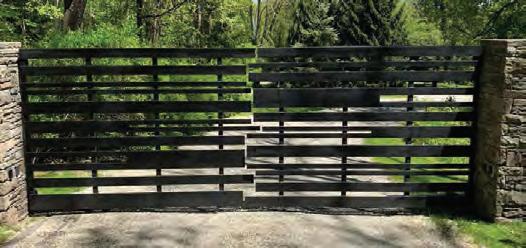
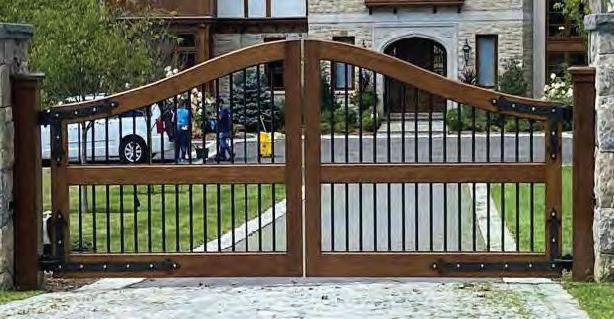
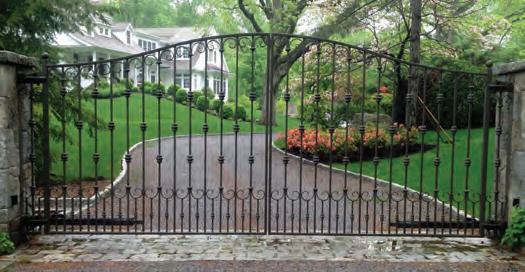
“I’M A TREE PERSON. I LIKE PERENNIALS AND SHRUBS OKAY. BUT TREES? NOW WE’RE TALKING.”
—Landscape architect Janice Parker
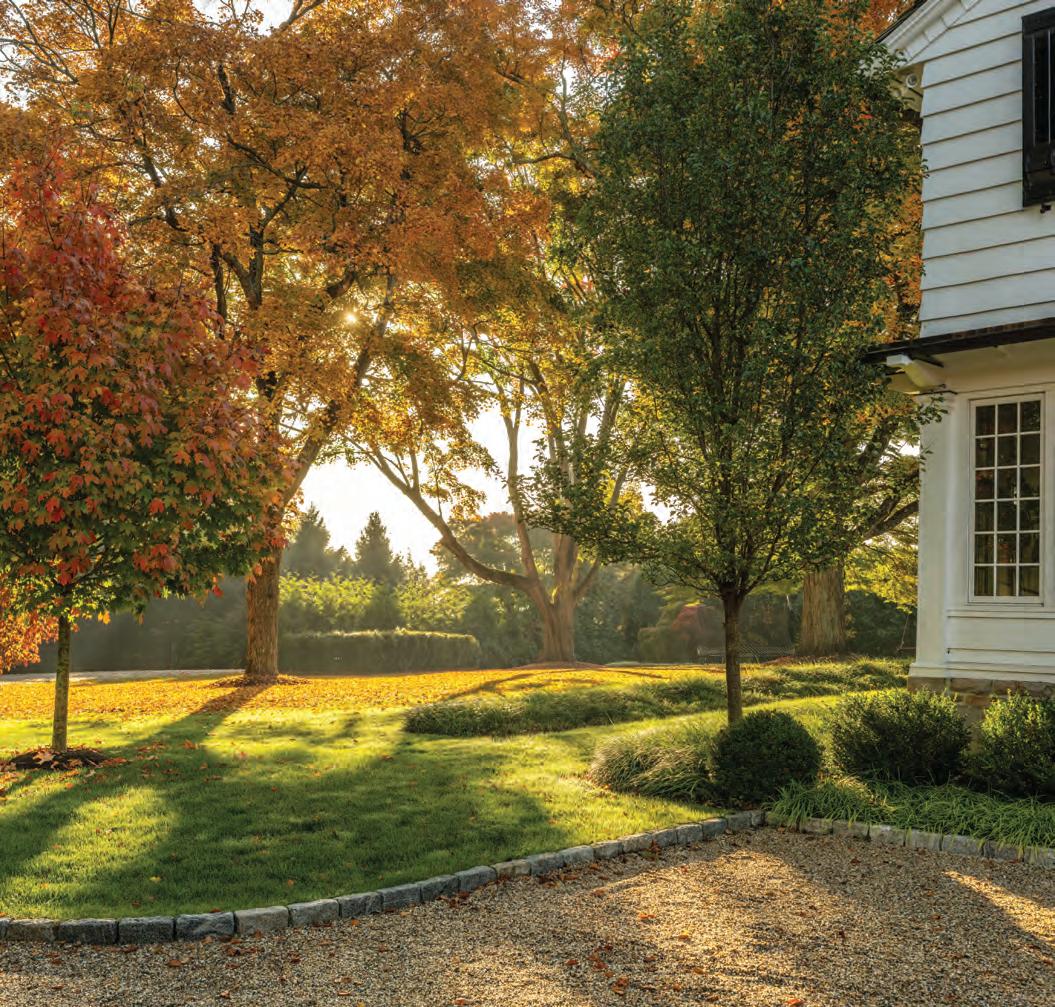
landscape design in a century,” she says. Parker showcased seasonal color at the rear of the house with limelight hydrangeas that “go from chartreuse to white to champagne to russet bronze.” The arrival sequence was redefined—
from the street, to the trees planted in orchard formation along the driveway, to the main entrance. “We faced an age-old problem,” she says. “Too often, you drive up and all you see is the garage, or you drive up and have no idea
incorporates ground cover, boxwood, and curved borders to give the landscape movement and definition.
This view is from the courtyard in front of the house, by the widening peastone driveway. Parker’s design
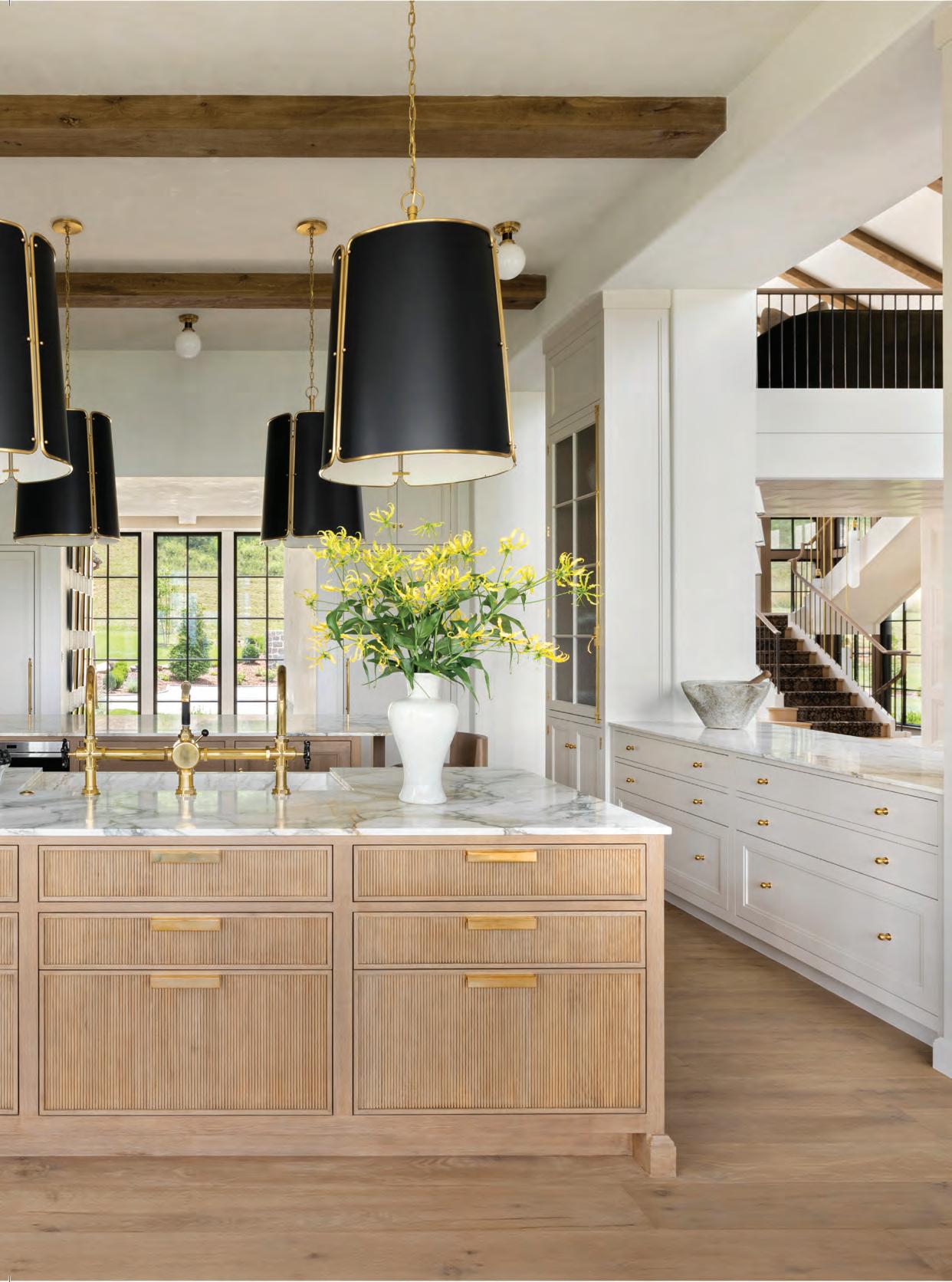
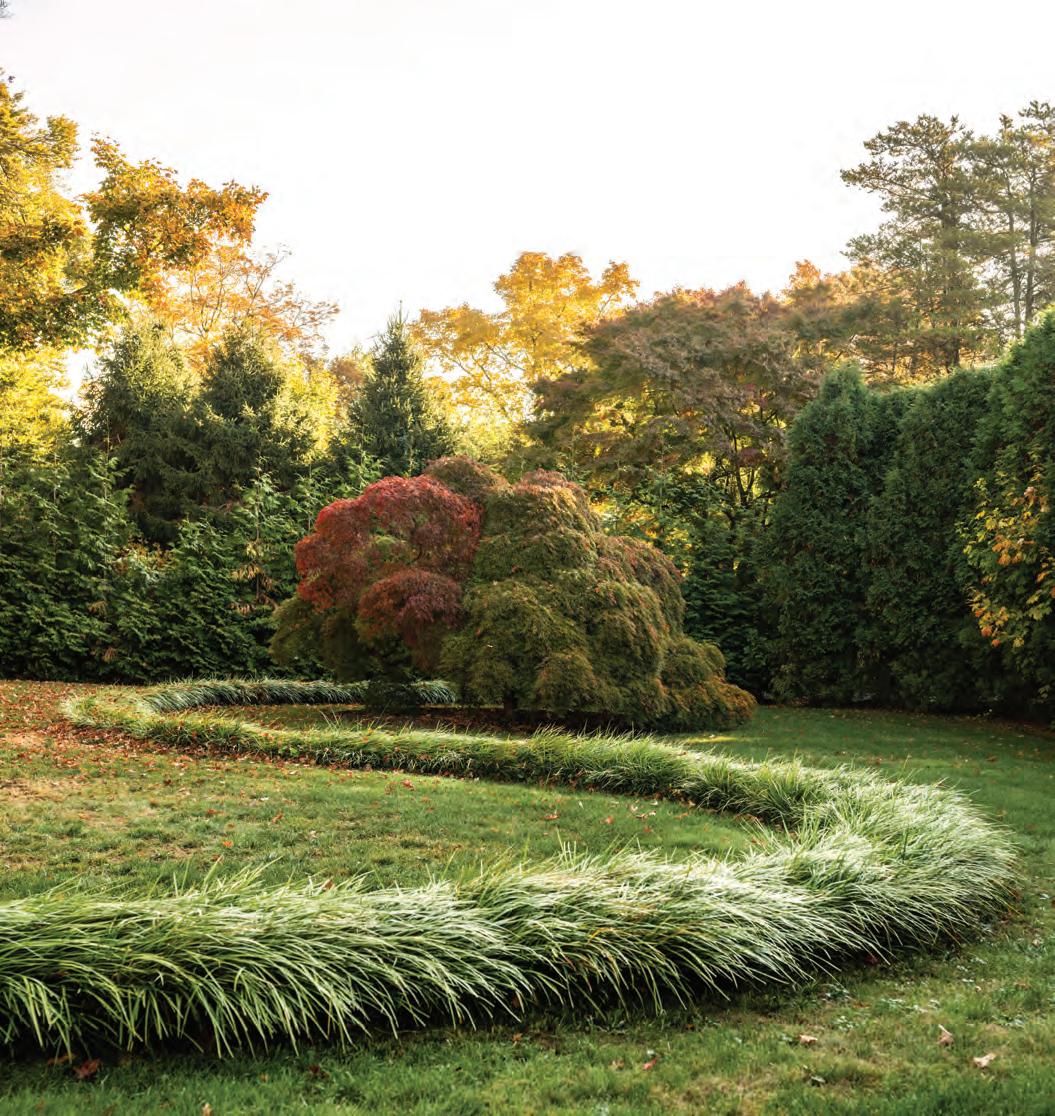
where the front door is located.”
In this case, the front door was inside a porch, so Parker designed a central court that directs you to the door. The court aligns with the new four-square garden that leads to the pool and beyond, to a glorious weeping copper beech.
The project pays homage to the
antique house and its surroundings, with geometry that echoes the plat maps of old. And yet it’s fresh, not antiquated, a lovely melding of old and new.
EDITOR’S NOTE: For details, see Resources.
LANDSCAPE
DESIGN: Janice Parker Landscape Architects
The landscape features quite a lot of lush liriope, or lilyturf (it looks like grass but technically isn’t), that moves with the wind. It’s one of Parker’s go-to plantings because of its purple or white flower spikes in fall—but mainly because of its rhythmic swirl.

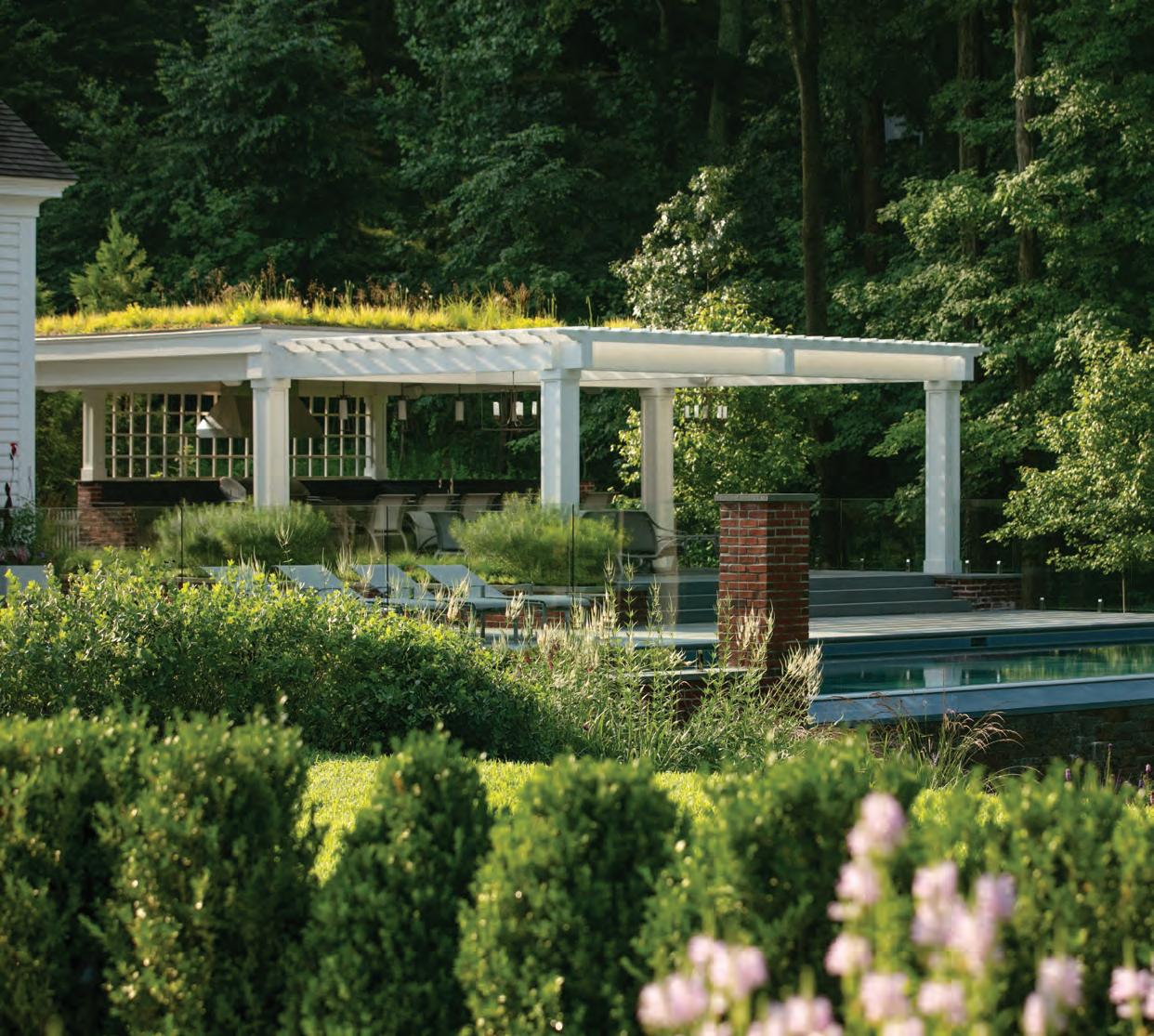
CChristensen Landscape Services is a full-service landscape fim widely recognized for innovative, sustainable design and quality installations. Their expertise enhances your home with a broad complement of landscape options. Because they offer complete hardscape capabilities, including stone masonry, concrete finshing, and on-site carpentry, there is virtually no limit to what they can create in your landscape. Whether your plan calls for intricate stonework, native plantings, or a luxurious water feature, the professionals at Christensen Landscape Services take pride in providing quality and excellence.
The family-owned business has earned numerous
awards for design, installation, and maintenance. Owner David Christensen and lead designer Donna Christensen work with a team of managers, designers, carpenters, masons, and certifid landscape gardening professionals who take great pride in upholding their tradition of building and maintaining beautiful, functional, and long-lasting gardens.
Their services include full garden and estate maintenance throughout New Haven, Middlesex, and Fairfild counties. They provide custom fertilization and weed control packages, and are a NOFA Certifid Organic Landscape Supplier specializing in sustainable and organic landscape design and maintenance.
NEIL LANDINO


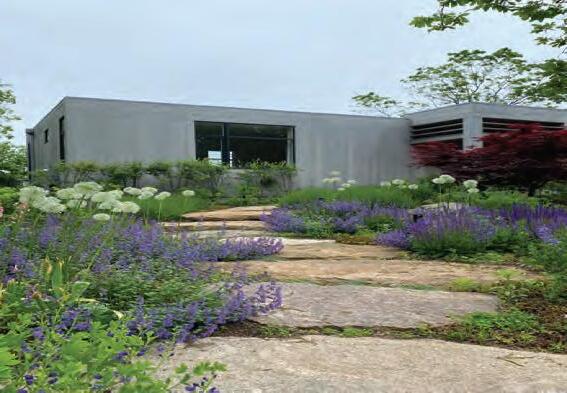
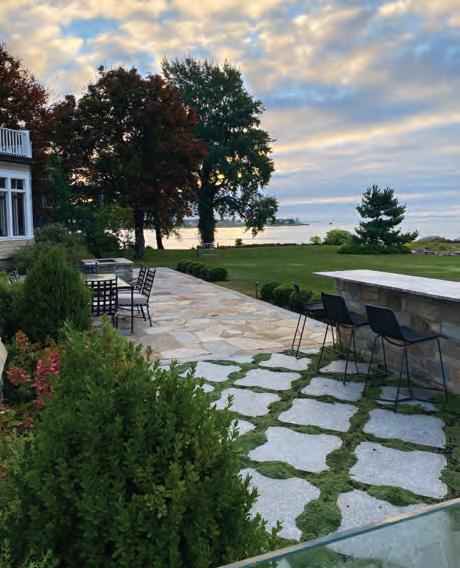
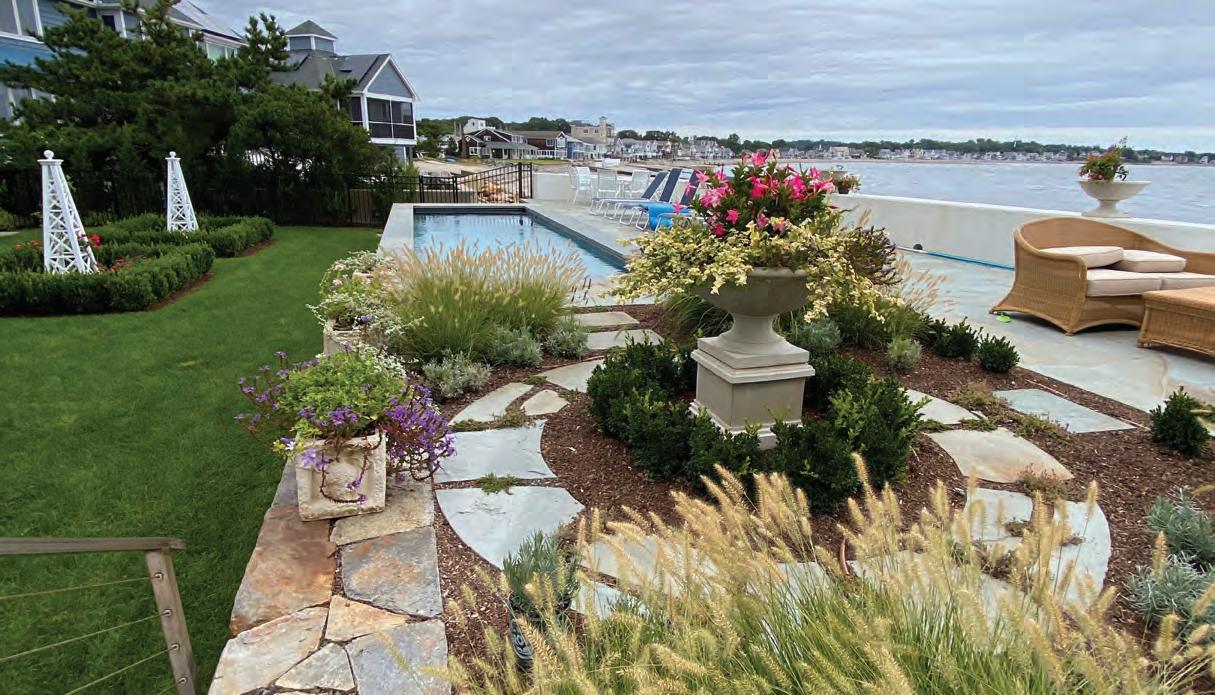
DONNA CHRISTENSEN
DONNA CHRISTENSEN
The Red Zone
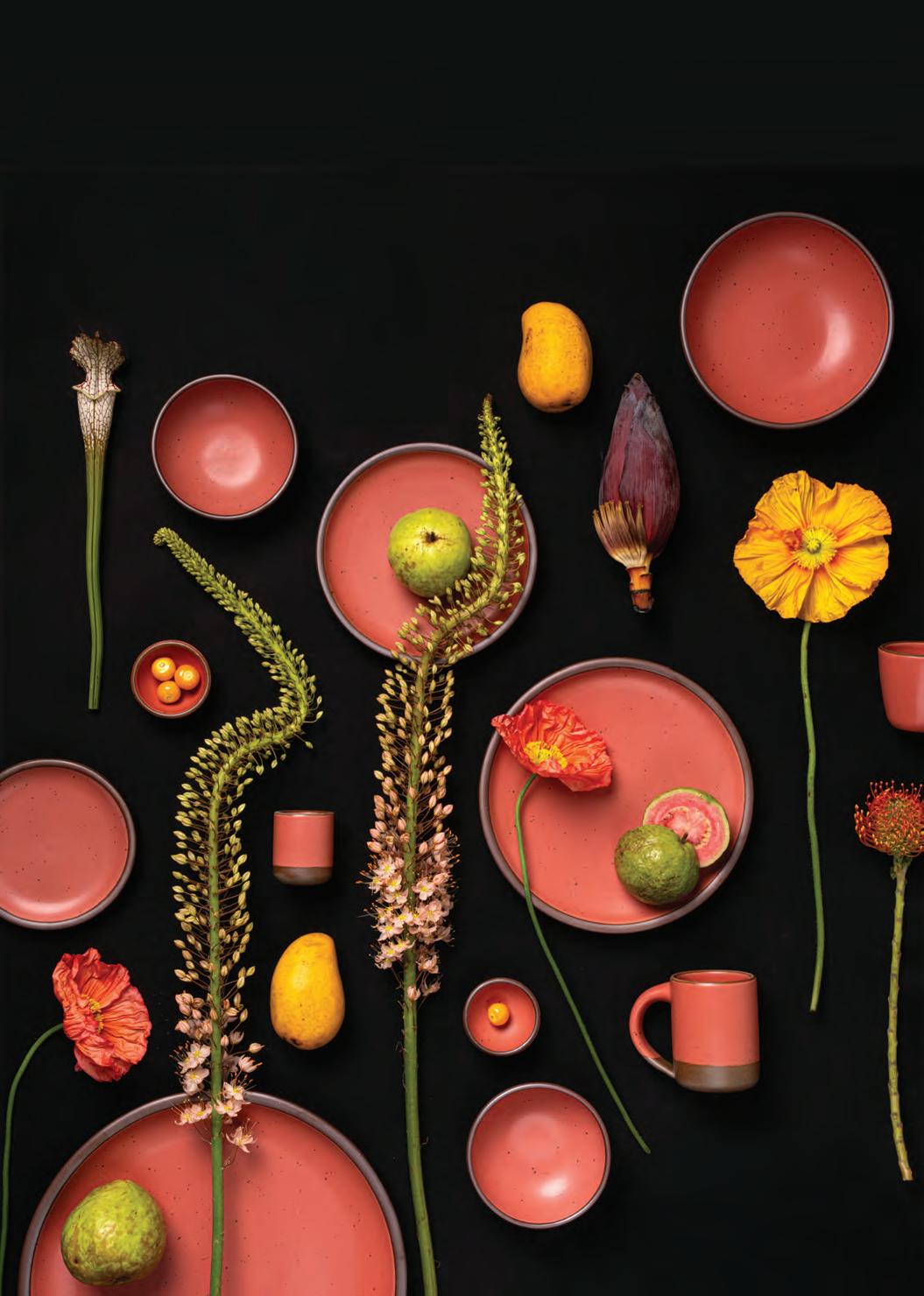
Produced by LYNDA SIMONTON

Eames Wire Base Low Table by Herman Miller x HAY, Herman Miller, Greenwich, hermanmiller.com
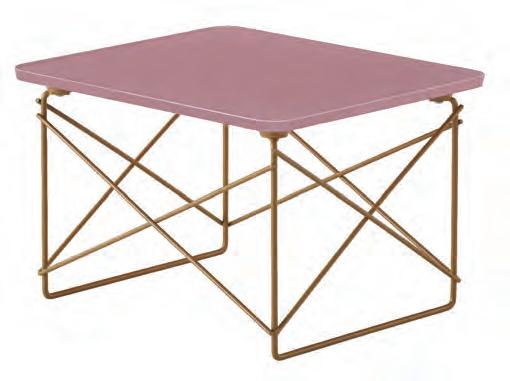
Greene Print Wallpaper by Lee Jofa, Kravet, Stamford, kravet.com
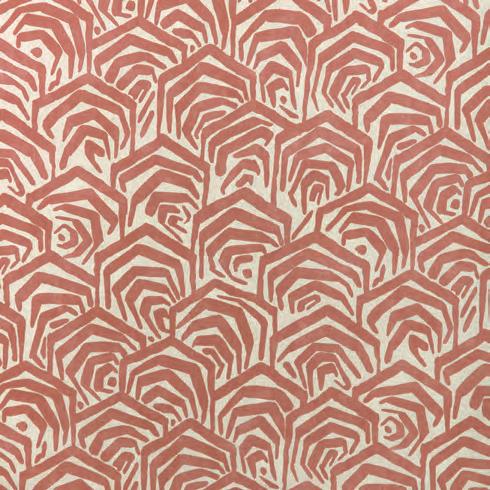
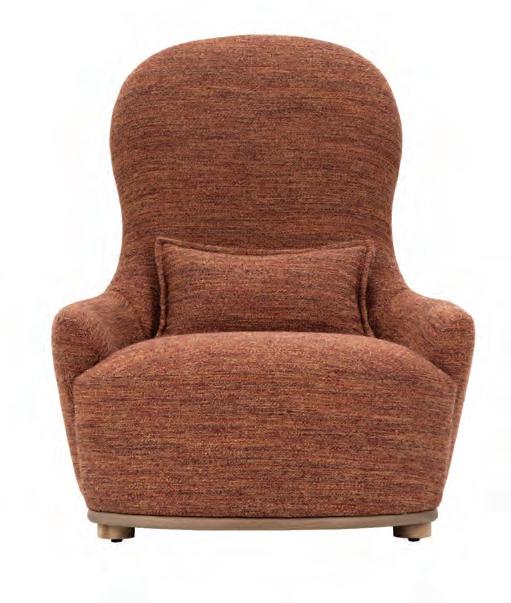
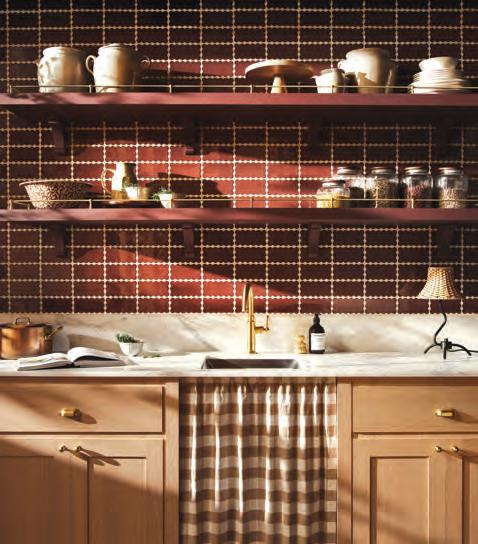
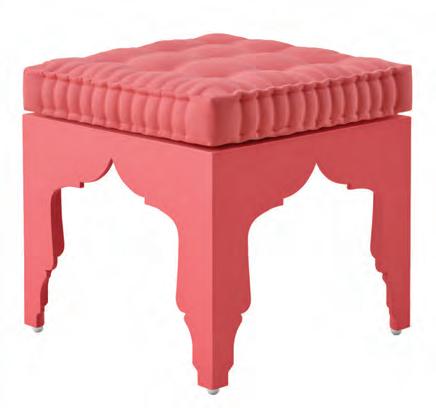
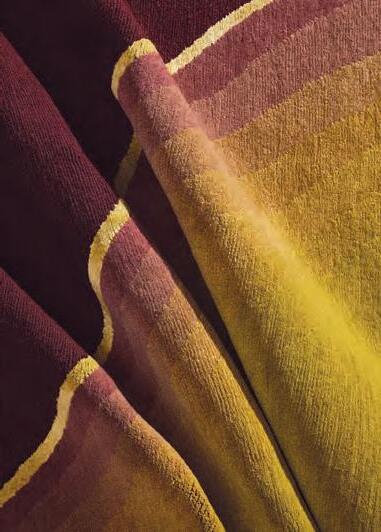
Motus Carpet, Warp & Weft, New York City, N.Y., warpandweft.com

Design, Eleish Van Breems Home, various Conn. locations, evbantiques.com
Ashton Meadows 3" x 6" Scallop Field Tile by Studio McGee, Kohler Store Westport by Plimpton & Hills, Westport, kohler.com
Iznik Ottoman, McKinnon and Harris, New York City, N.Y., mckinnonharris.com
Maevis Chair by Verellen, Fletcher Wakefield, Stamford, fletcherwakefield.com
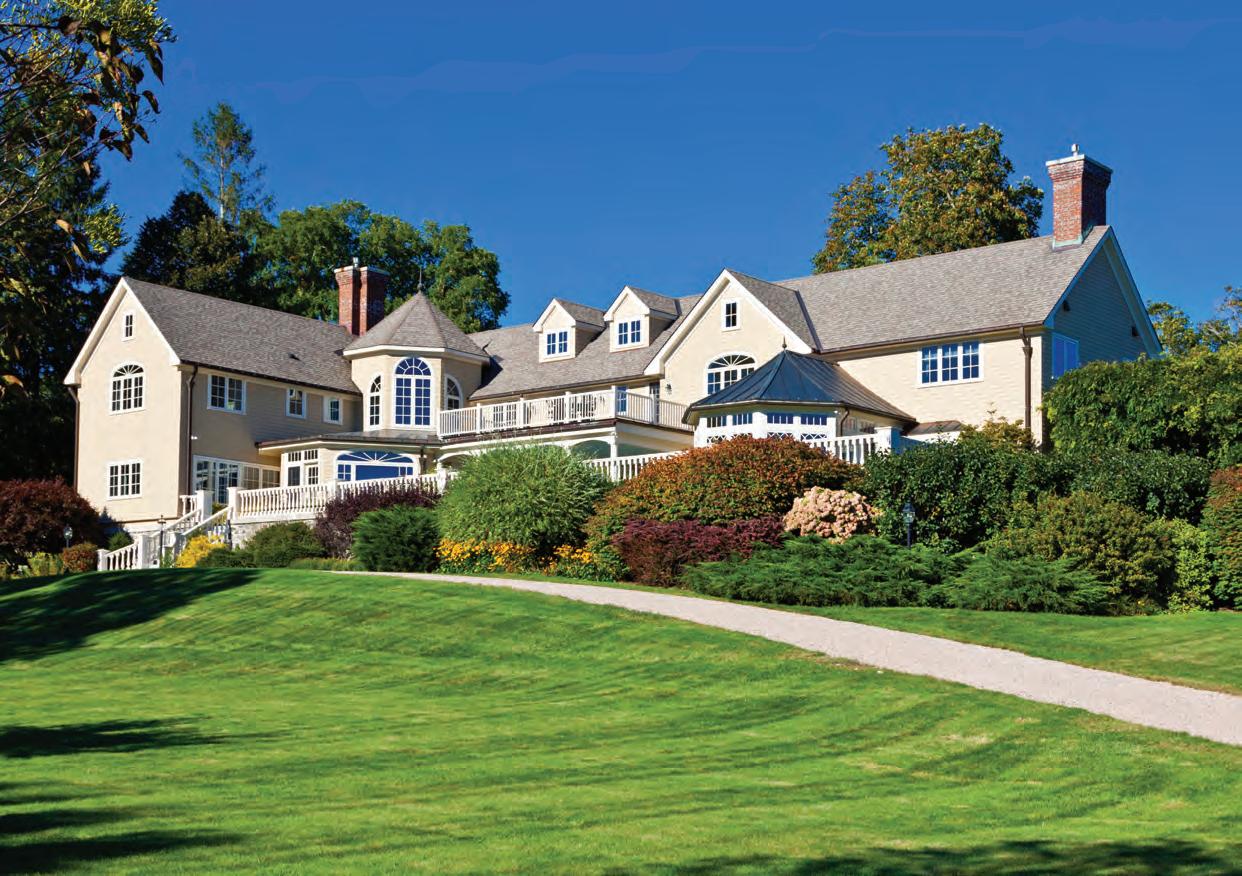




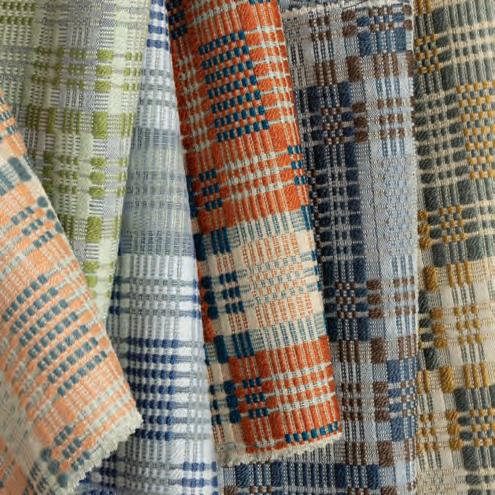
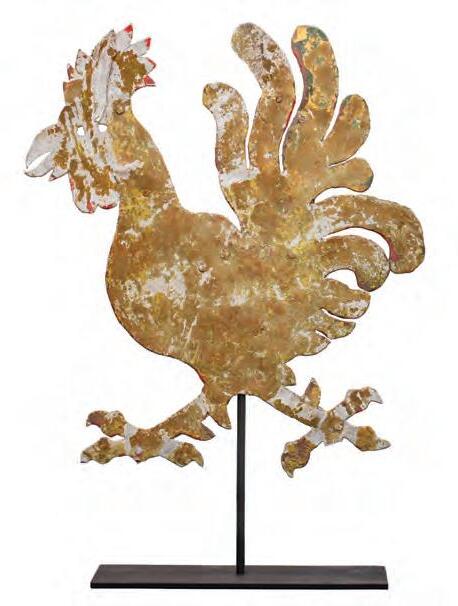
Peabody Pots, Guy Wolff Pottery, Bantam, guywolff.com
Folk Art Sheet Metal Painted Rooster, RT Facts, Kent, rtfacts.com
Devon Spindle Bench by Daniel Oates, DBO Home, dbohome.com
Linsey Woolsey Fabric, Elizabeth Eakins, South Norwalk, elizabetheakins.com
The Woven Ocean Basket, Connecticut Valley Baskets and Fine Art, connecticutvalleybaskets.com
Cherry Wood Evergreens by Andrew Pearce, Simon Pearce, Greenwich and Westport, simonpearce.com
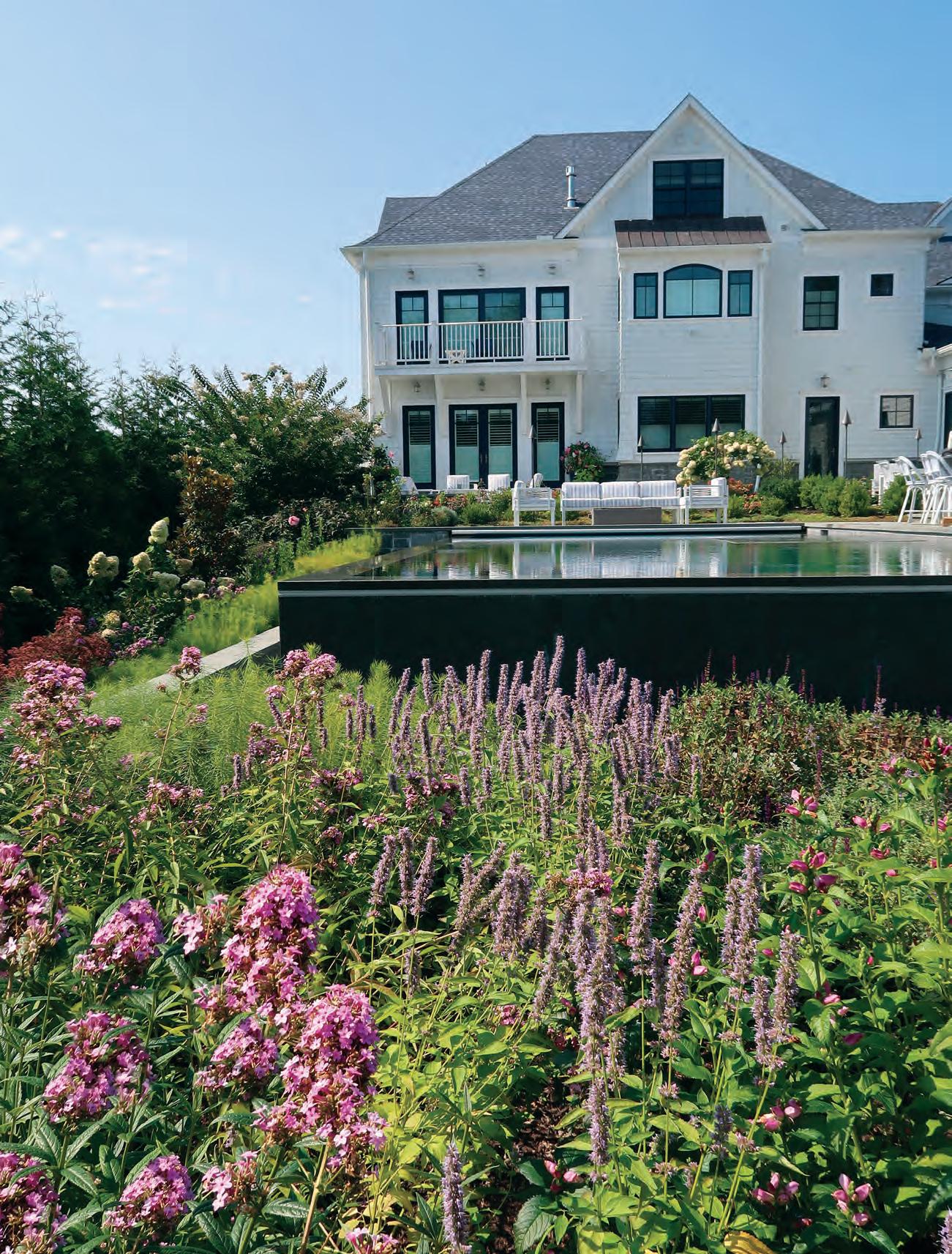

Fairview Cross Stitch Embroidery, Schumacher, schumacher.com
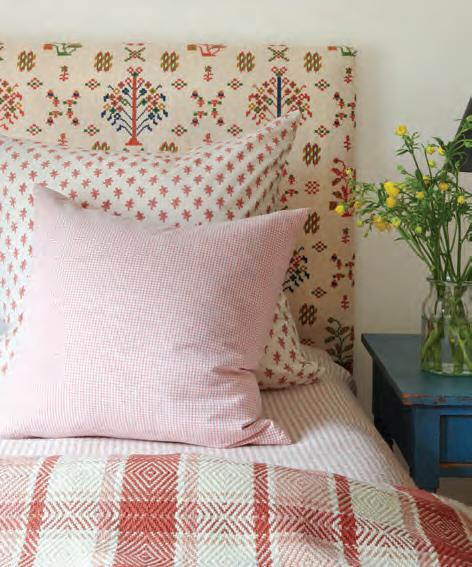

Mount Lebanon Hand Broom, The Punctilious Mr. P's Place Card Co., mrpsplacecards.com
Antique American Stepback Cupboard, Plain Goods, New Preston, plaingoods.com

Rare Early Angel Gabriel Weathervane, Jeffrey Tillou Antiques, Litchfield, tillouantiques.com
Cobble Lamp by Milton Market + Dumais Made, Milton Market, Litchfield, miltonmarket.com
Rustic and Vintage

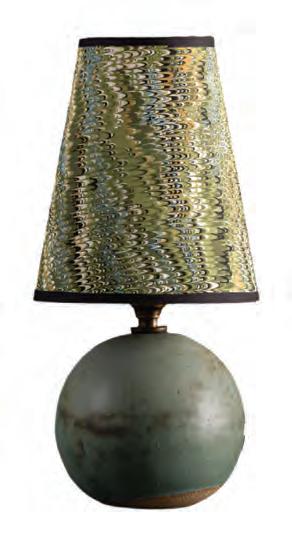
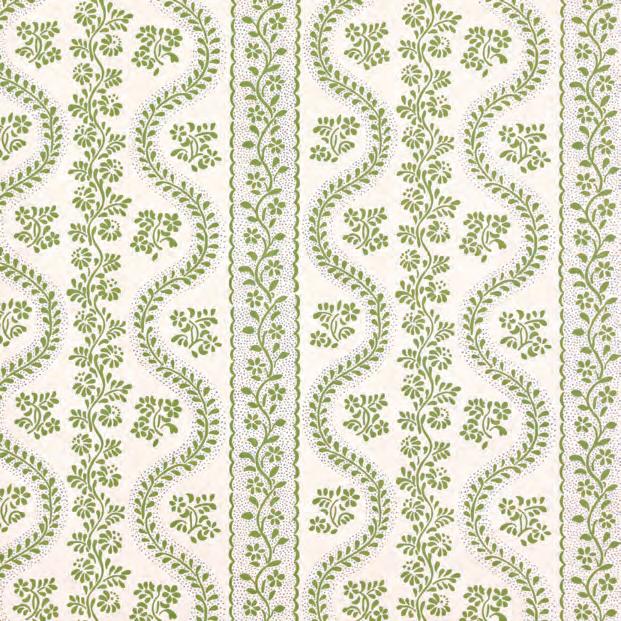
Dolly Wallpaper, Sister Parish, Litchfield, sisterparishdesign.com
Large Stoneware Jug George, Washington Depot, georgehomect.com

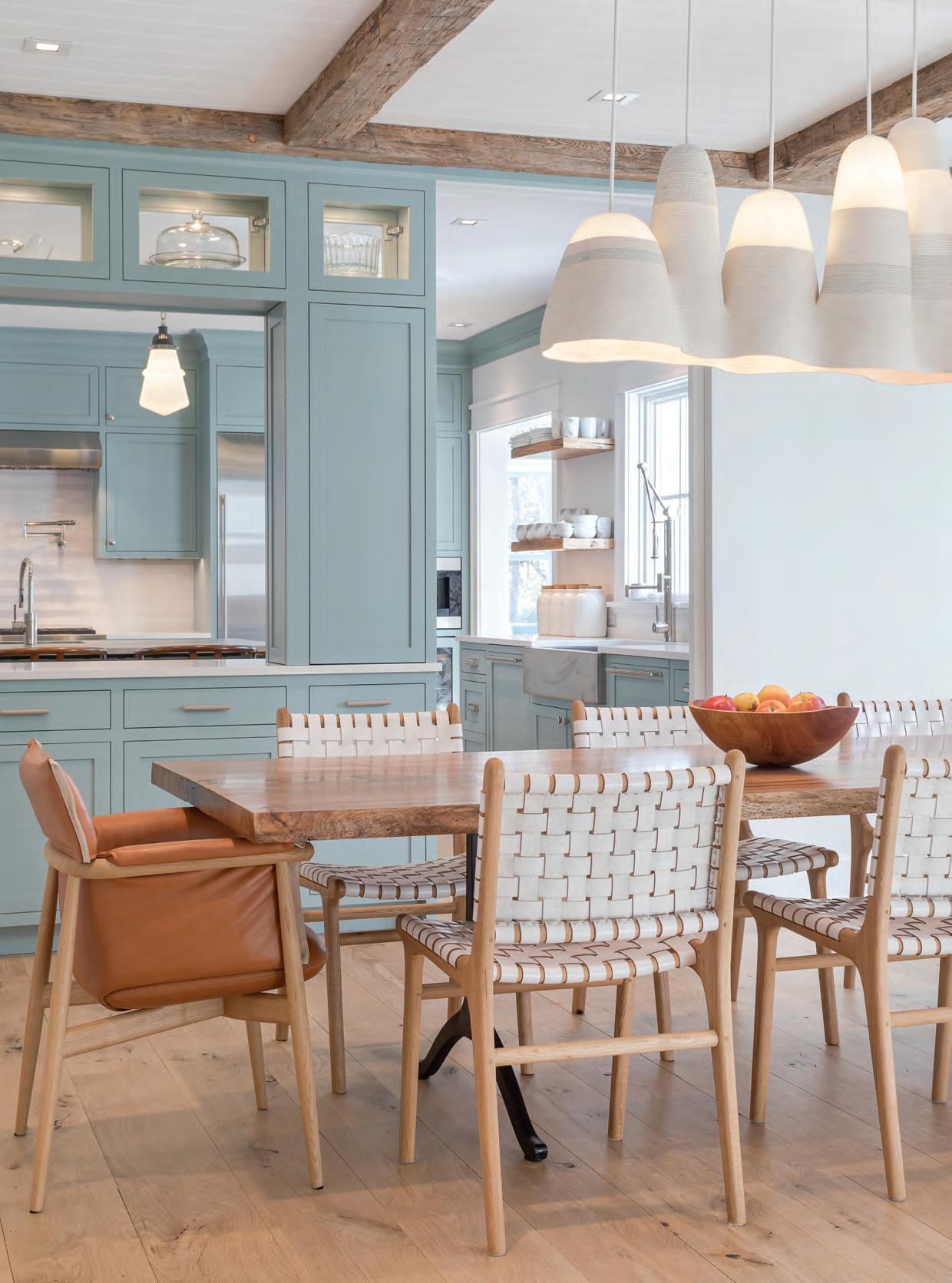
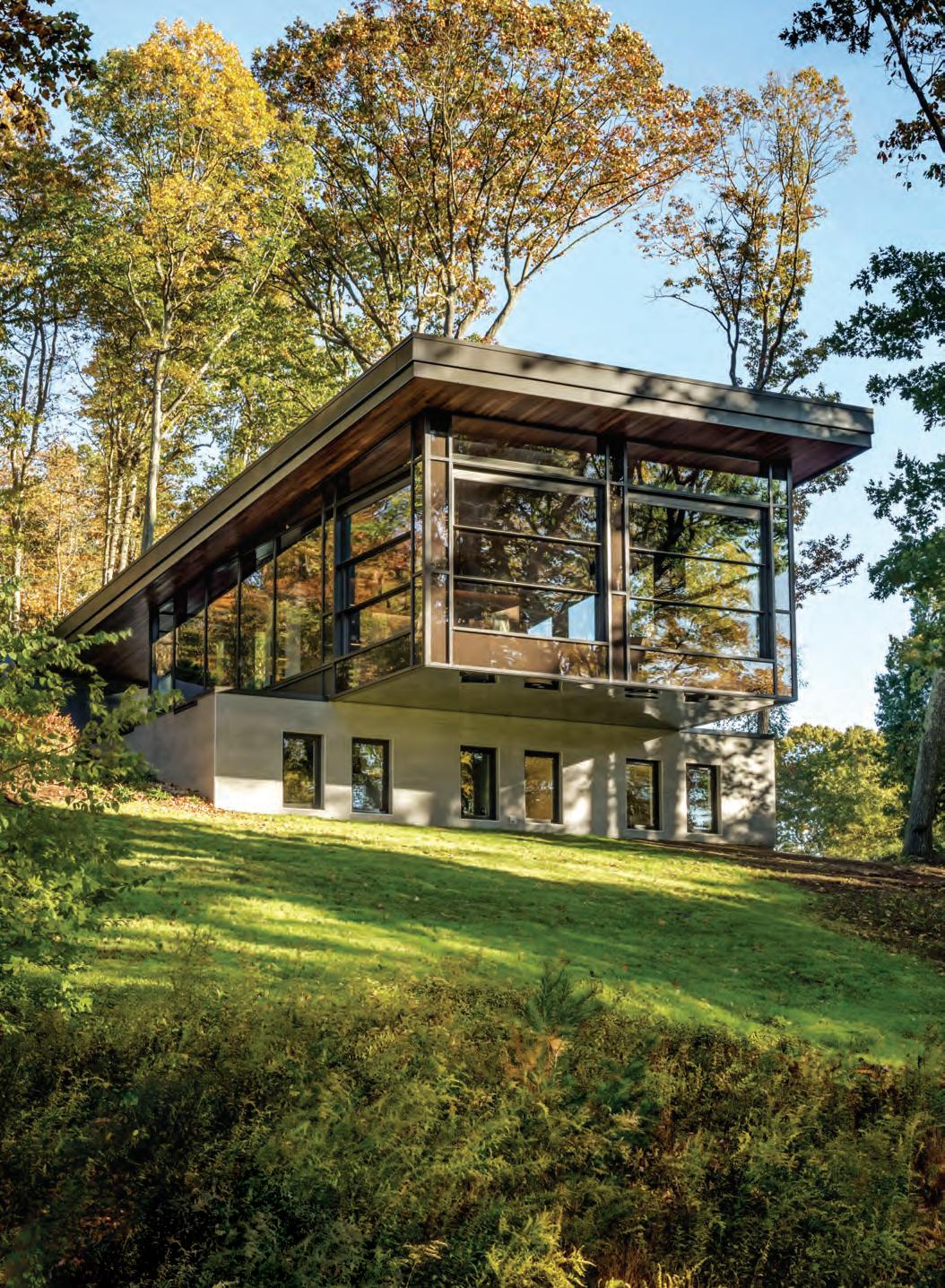
Unconventional Thinking
An outside-the-box approach leads to a design that pushes the architectural envelope.
The home’s cantilevered design with full glass walls open to nature represents the “perch,” while the lower-level living quarters, supported by a concrete retaining wall, create the “hollow”—hence the Perch & Hollow moniker.
Text by ALYSSA GIACOBBE | Phot ography by IAN CHRISTMANN


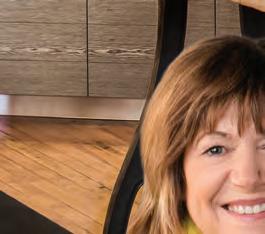

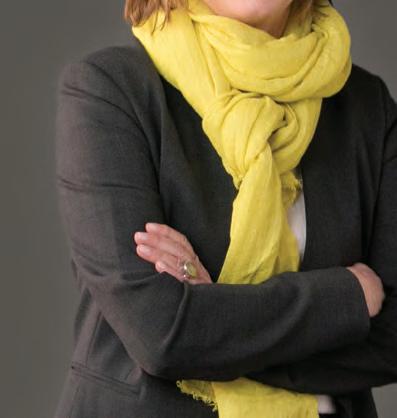







created by the region’s top designers. You will leave inspired with new

Spend an hour at a Clarke Showroom and one thing is clear: your time with a Clarke Consultant is the most valuable part of your kitchen journey. While they’re not designers, these are the people designers call on when it comes to appliance recommendations. You won’t buy anything at Clarke, so there’s simply no pressure. What you can do is compare more Sub-Zero, Wolf and Cove models than anywhere in New England. Explore a living portfolio of kitchens created by the region’s top designers. You will leave inspired with new knowledge to make your appliance selections with confidence.








passionate gardener, avid insights for outfitting


Born in Belgium, Uschi Samaritano speaks five languages and is also fluent in selecting just the right appliances for your lifestyle. She is an accomplished cook, passionate gardener, avid apiarist and is known by homeowners and designers alike for her valuable insights for outfitting extraordinary kitchens.

New England’s Official Showroom and Test Kitchen

Boston & Milford, MA South Norwalk, CT 800-842-5275 clarkeliving.com
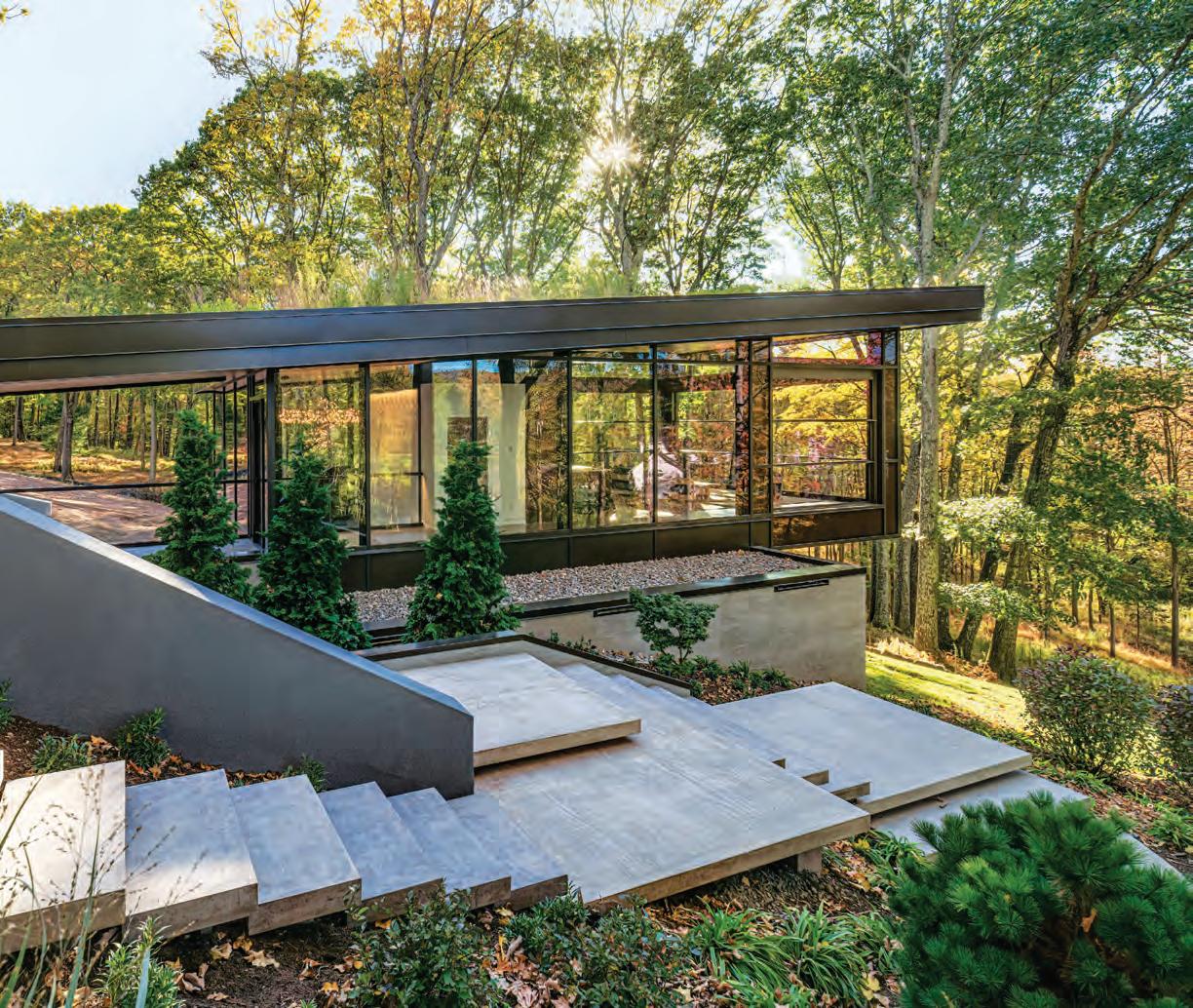
The homeowner knew: an unconventional home would require an unconventional design team. Tucked into the woods of North Haven, the 2,900-square-foot entertaining space/retreat would come to be called Perch & Hollow—a nod to its dramatic cantilevered upper level hovering above a lower level built into the side of a hill. The building is the result of a
collaboration between Babbidge Construction Company and Patriquin Architects, two New Haven firms largely known for their commercial work.
But, then, the homeowner is an unconventional sort of guy. The new two-bedroom, two-anda-half-bath structure, which connects to a primary home by a meandering path, was meant to blend seamlessly with nature
Sprawling motorized windows blur the boundary between interior and exterior, “so when the windows are open, it feels like you’re literally perched among the trees,” says
architect Jennifer Shea.

Designer Constance Healey chose earth-toned pieces for the living and entertaining spaces, including indoor-outdoor furniture and a sisal rug from RH. “We were trying to make something that felt like the outdoors,” she says. “Even the patterns in the pillows, the striations in the vases—all of it works together.”
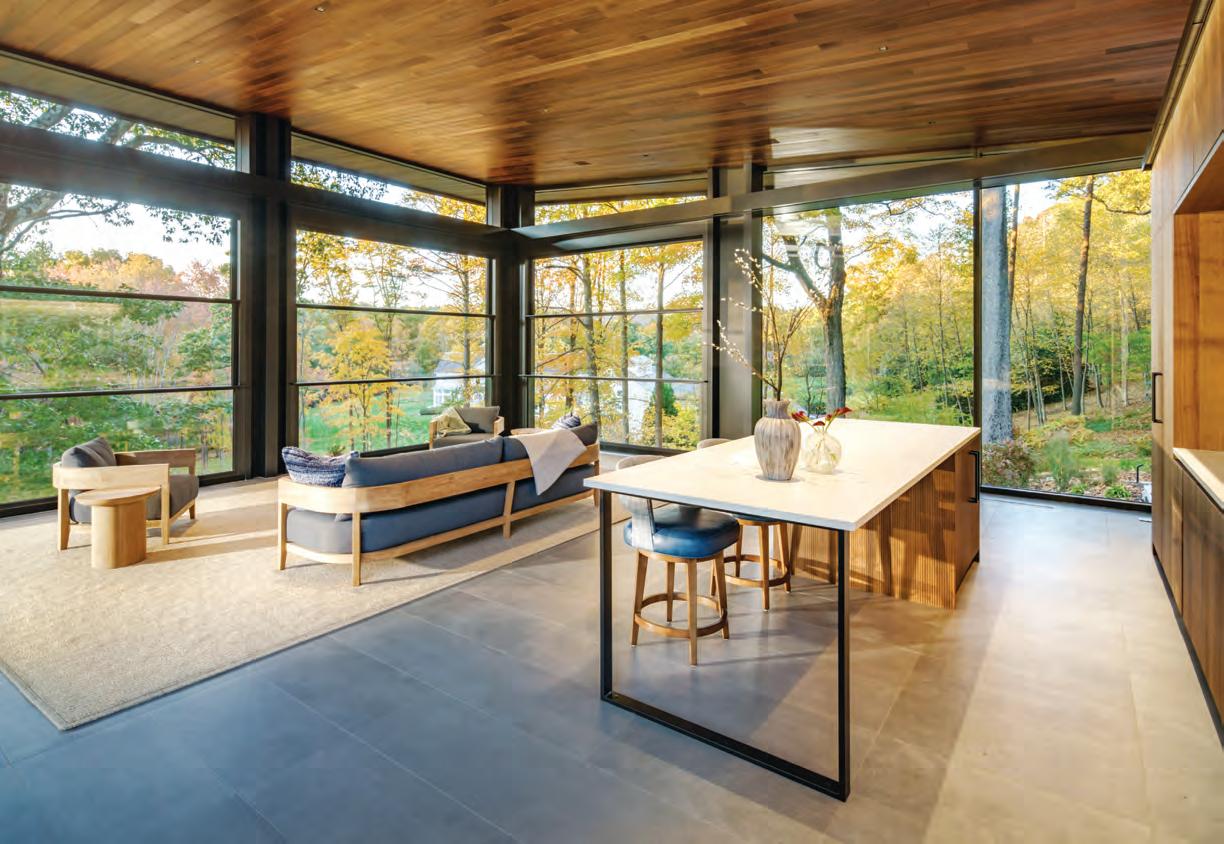
“HE DESCRIBED WHAT HE WANTED AS A SORT OF ‘PLAYFUL TREEHOUSE.’ BUT AS A TECH GUY, HAVING A MODERN FLAIR WAS ALSO IMPORTANT.”
—Architect Jennifer Shea
and serve as a low-impact place to entertain guests or sneak away for a quiet afternoon.
“The intent was to make it look like the house was growing out of the suburbs,” says Jennifer Shea, associate principal at Patriquin. “He described what he wanted as a sort of ‘playful treehouse.’ But as a tech guy, having a modern flair was also important.”
Construction required more attention to design than usual, says Babbidge project manager Matt
DiGiovanni. “Usually the approach is to level a site and then build because it’s cheaper and faster,” he says. “But in this project, the approach was to work with the natural landscape, so every single piece was meticulously selected and coordinated. It’s basically built like a skyscraper, with a curtain wall and concrete foundations that could hold up a fifty-story building—but instead, it’s holding back the hillside.”
The lower level is made of concrete foundation

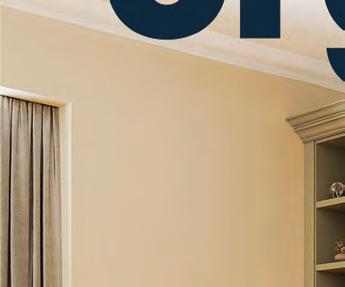
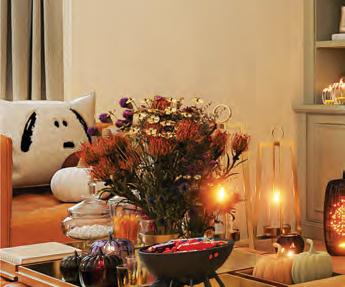
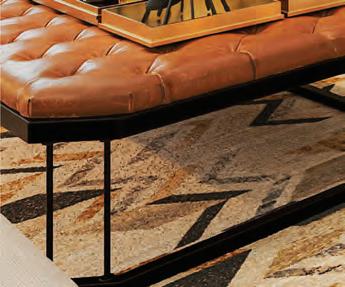

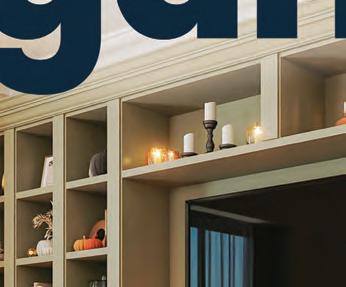

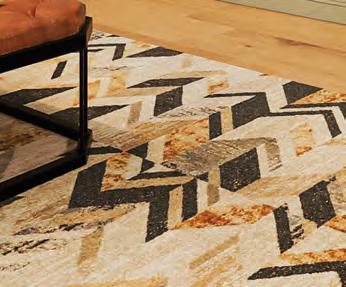
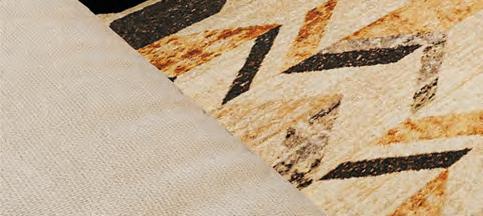







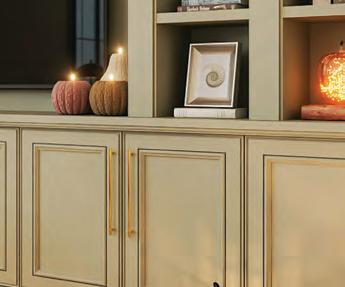
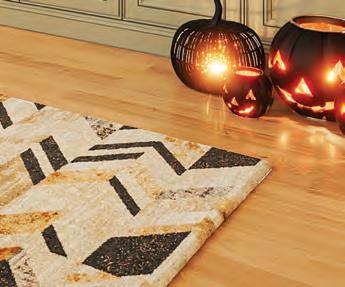

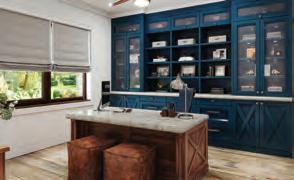




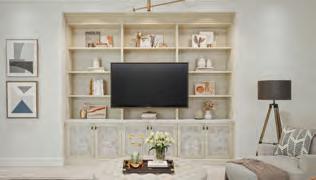

ABOVE: The kitchen, anchored by black walnut cabinetry from Leicht and a marble slab backsplash sourced from Ann Sacks, is meant for entertaining. There’s no cooktop or oven, and everything is designed to feel like life among the trees. RIGHT: The lower-level sleeping quarters is meant to be a quiet, restorative space. “You can’t see or hear the cars driving by,” says Shea. “So you’re really in the earth, protected and sheltered and immersed.”
walls covered with porcelain tile, while the upper level is trimmed with a dark bronze-colored aluminum to conceal the steel structure. “These gestures offer a lighter—weight, not color—appearance than the heavy construction materials, giving the illusion of the floating volumes,” says Shea.
Philadelphia-based interior designer Constance Healey worked with sustainable materials and textures to create interiors that “wouldn’t break the feeling of trees,” she says. “As a designer, you spend a lot of time trying to help your clients think outside the box. This guy lives outside the box. He doesn’t even know there is a box.”
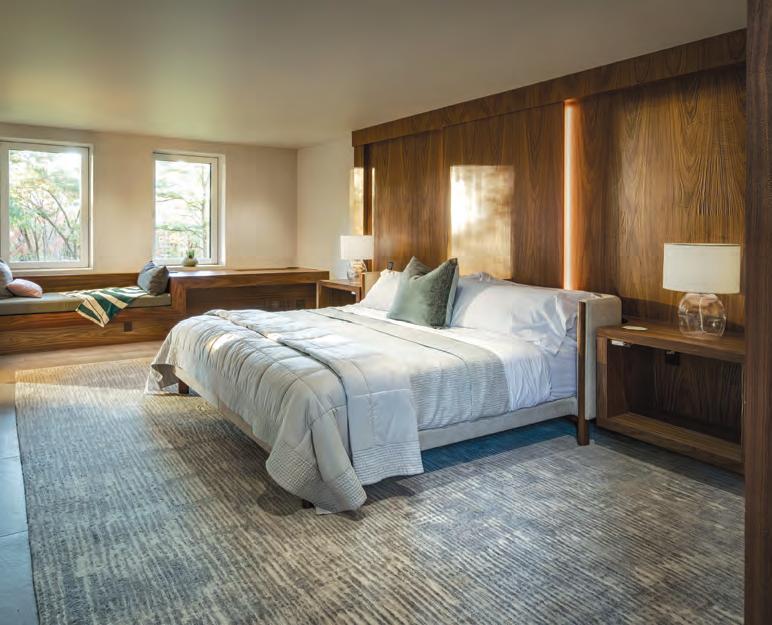
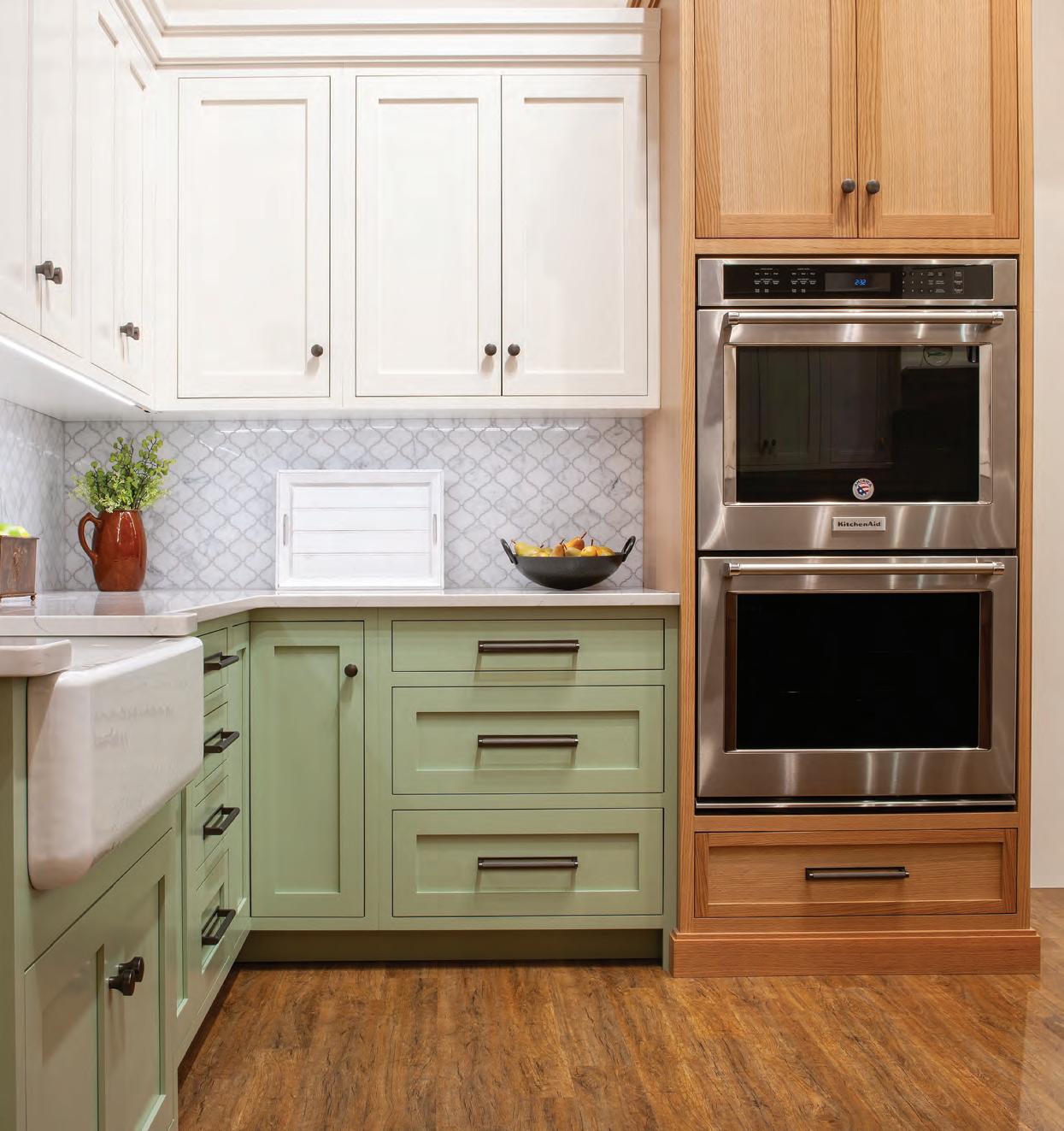
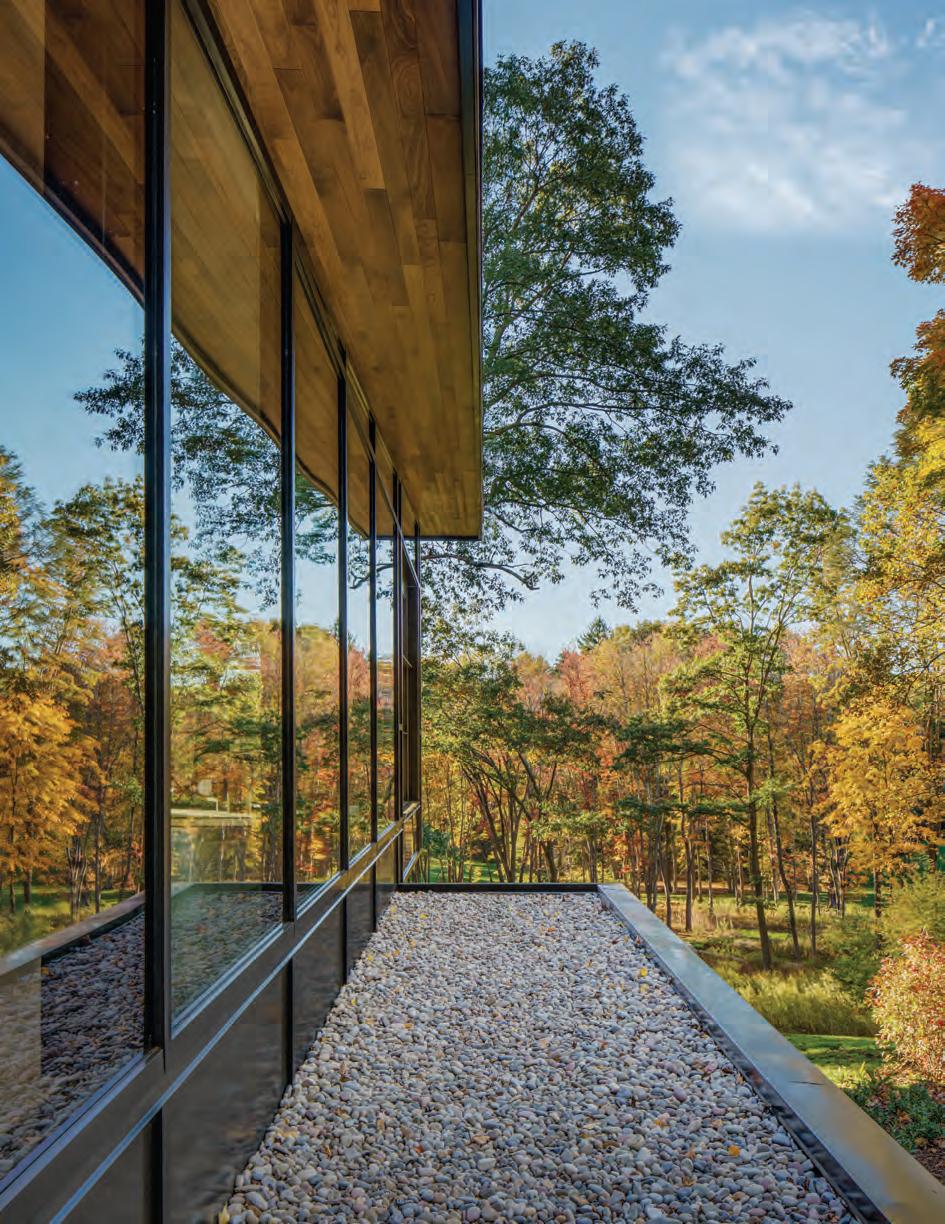
When she saw the slab of honed marble from Brazil, which would eventually take center stage in the kitchen as a sort of backsplash, she knew she’d found her marquis piece. “I just said, ‘Oh, my
god, that looks like a Monet painting,’ ” she says. “Like an aerial view of a river and also a view of clouds. And that, for me, was the jump off for everything else.”
EDITOR’S NOTE: For details, see Resources.
“What’s special and intentional is that you go outside the building and you’re actually still inside it, and vice versa,” says Healey.
ARCHITECTURE: Patriquin Architects
INTERIOR DESIGN: Constance Healey
BUILDER: Babbidge Construction Company
LANDSCAPE DESIGN: Christensen Landscape Services
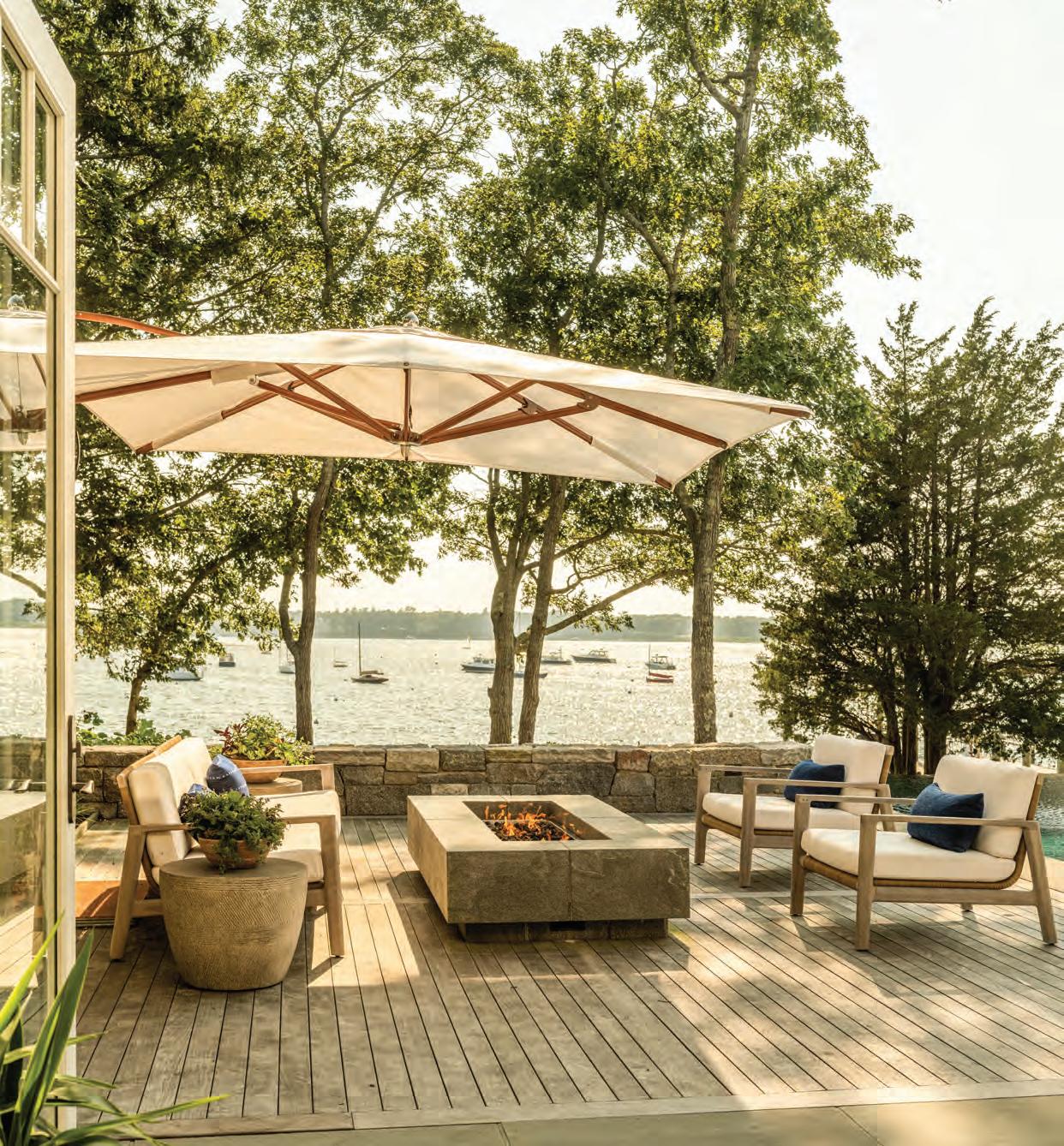
Edited by NICOLE POLLY with LYNDA SIMONTON & JENNA TALBOTT
One on One
We recently caught up with interior designer Dana Ferraro, principal of Fairfield County-based Molly Patton Design, over lunch at Little Goose in Fairfield. Ferraro shared some of her favorite design tips and confessed to an affinity for traditional block printing.
Leave room for discovery.
“I love finishing a room with found pieces,” says Ferraro, who scours auction sites and antique shops for smaller case goods, artwork, and vintage rugs to make a room special and never cookie-cutter.
Brown is the new gray. “A touch of brown takes a room from styled to lived-in,” says the designer. Try an heirloom chest or fabric with a brown background for truly timeless appeal.
Lean into color combinations. Consider mossy greens, buttery yellows, or deep reds. “I love a good curveball color,” she says. “The unexpected makes design exciting.”
Block printing is back. “Pattern brings life, personality, and depth to a space.” Ferraro favors Namay Samay’s Gulnaar and Lanka from John Robshaw.
mollypattondesign.com
End patio season with an explosion of color.
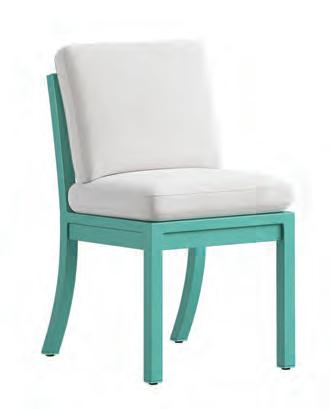

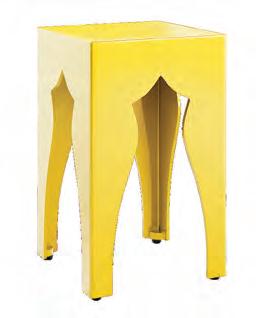
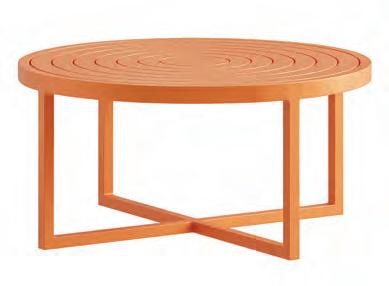
Add a little Oomph to your outdoor spaces. The coveted Connecticutbased American-made brand has launched its first outdoor collection with colorful pieces ideal for elevated alfresco dining year-round. oomphhome.com
Dana Ferraro portrait by Tim Lenz
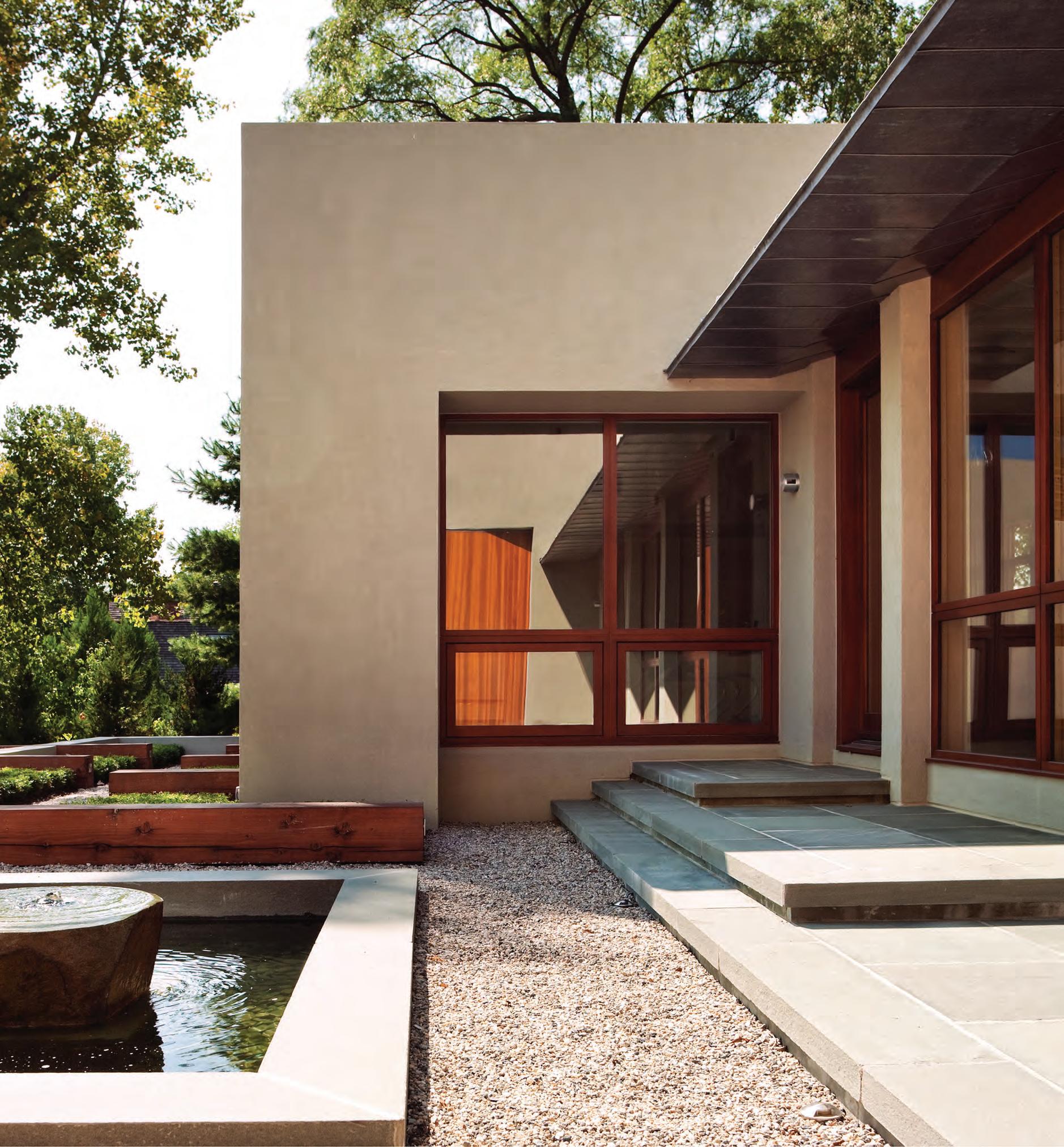
Photo by Durston Saylor
Photo by Durston Saylor

Out & About
Last spring we marveled at the textiles and wallcoverings on vibrant display at The Design Social Pop-up in Darien. More than thirty creatives will return November 5-6 to the Meadowlands at the Darien Community Association. thedesignsocialpopup.com
Interior designer Ariel Okin’s second annual convergence of craft, the Fenimore Lane Design Summit, brought more than 400 tastemakers to the Mayflower Inn & Spa in Washington last June. Attendees browsed curated exhibits in picturesque tents on the lawn of the storied inn. fenimorelane. com; aubergeresorts.com
The Ticking Tent, Christina Juarez and Benjamin Reynaert’s French-market-style shopping event, popped up at Spring Hill Vineyards in New Preston. At press time, a fall event in New York City is planned, with more details to come. thetickingtent.com
DONT MISS...
Jen Potter from New Canaan’s Fete Home draws inspiration for her textiles, wallcoverings, and home decor from antique fabrics, fashion, contemporary art, and global travel.
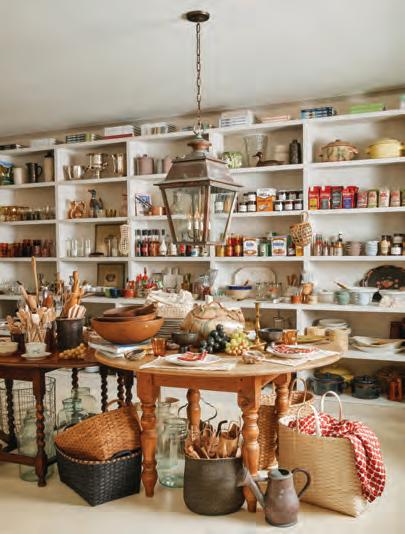
Dugazon
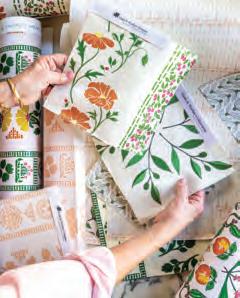
CHECK OUT...
Ridgefield’s Jude Maguire of Main & Market sources environmentally responsible linen textiles from Europe and VOC-free biodegradable paper weaves printed in New England.
Dugazon, a new home and lifestyle store in Sharon, began as a dream shared by cofounders Bobby Graham and Matthew Marden on their very first date. The shop, named in honor of Graham’s mother, reflects her spirit of southern hospitality. Dugazon offers an ever-evolving curation of home goods and kitchen essentials, ranging from timeless linens and heirloom-quality cookware to vintage treasures and contemporary designs sourced from artisans around the world. 19 West Main Street, Sharon, dugazonshop.com

Follow @lucky13farmct on Instagram to find out what’s in bloom.
Lucky 13 Flower Farm
Blink and you’ll miss this one-acre flower farm tucked into a residential neighborhood in Southport. Lucky 13 Farm (formerly Butternut Farm) celebrated its first anniversary in June under the leadership of Michelle Reiner, who has devoted her energy to maintaining and expanding on the previous owner’s endeavor. A roadside sandwich board announces the day’s flowers, all available on a first-come, first-served basis. Act fast—Reiner’s farming prowess has already planted her firmly on the radar of stylists and designers as a “secret” source for client gifts and photo shoots. Dahlias and other seasonal flowers are available until the first frost. 1120 Hulls Highway, Southport
Photography by Allegra Anderson (Fete Home), Jeff Holt (Dugazon), and New Light Creative Services (Main & Market)









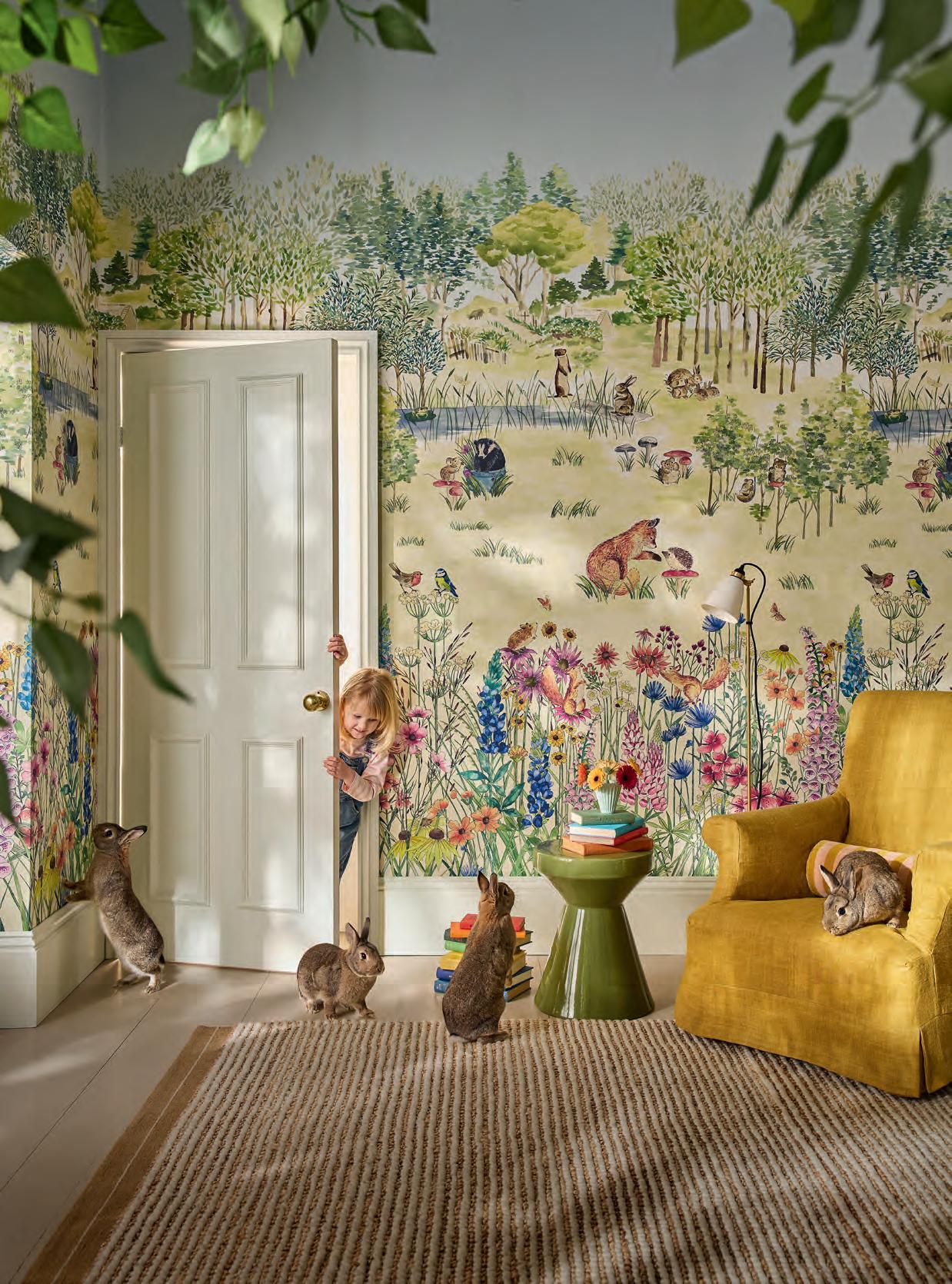













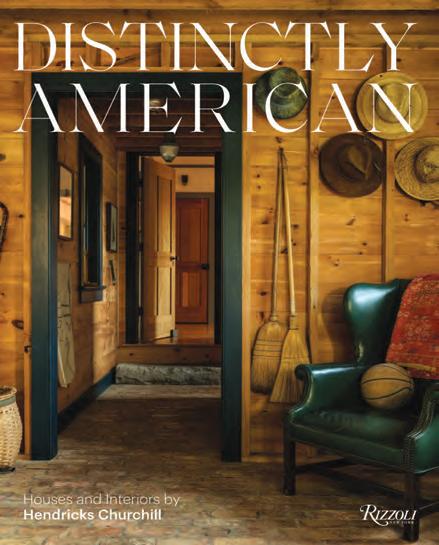
From the founding partners of Sharonbased Hendricks Churchill.
Save the Date

Scandinavian Soul: A Day of Design at Eleish Van Breems Home OCTOBER 9
Spend the day immersed in Scandinavian design, craftsmanship, and preservation. Programs include demonstrations and workshops with Swedish artisans. Westport evbantiques.com

Marking more than twenty years of collaboration, Heide Hendricks and Rafe Churchill offer a look at their firm’s work in a new book, Distinctly American: Houses and Interiors by Hendricks Churchill. The curated collection of homes expresses a practicality and purity of materials and design. rizzoliusa.com
To the Trade
We take a moment to honor Bruce Beinfield, founder of Beinfield Architecture in Norwalk, fellow of the AIA, and 2012 inductee into the New England Design Hall of Fame. Beinfield passed away in June. The architect devoted his career to creating work rooted in community, a sense of place, and beauty. His award-winning (he received more than 100) designs shaped Rowayton, South Norwalk, and beyond.

›› Rooms with a View NOVEMBER 7–10
Celebrating thirty years, Rooms with a View showcases petite room vignettes from twelve notable designers at Southport Congregational Church. Southport roomswithaview.org
Beinfield Architecture will continue its founder’s legacy: “It is our privilege to carry forward the Beinfield legacy: architecture that is thoughtful, meaningful, and just a little bit quirky—just like Bruce,” the team shared on social media. Storage has just gotten a glow-up thanks to Ryan Fletcher and the team at Fletcher Wakefield. Fletcher Storage is located at 241 Ethan Allen Highway in Ridgefield and offers 24/7 Bluetooth-
‹‹ New England Design Hall of Fame Gala NOVEMBER 6
Raise a glass to the design professionals whose work and influence have set them at the pinnacle of their careers at the SoWa Power Station. Boston nehomemag.com
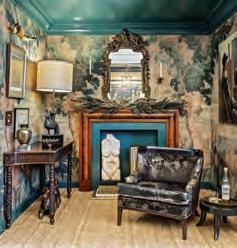
enabled access along with state-of-the-art security. The facility serves customers, including homeowners and businesses, and provides logistical support for interior designers through its concierge receiving and storage services. The warehouse will receive, inspect, photograph, and catalog every item, then deliver it to your private unit. When it’s time to install, the team will happily coordinate delivery. How easy is that?
Photography by Chris Mottalini (Hendricks Churchill), Neil Landino (Eleish Van Breems Home), Matt Stone (Hall of Fame), and Alan Barry (Rooms with a View). Book cover courtesy of Rizzoli

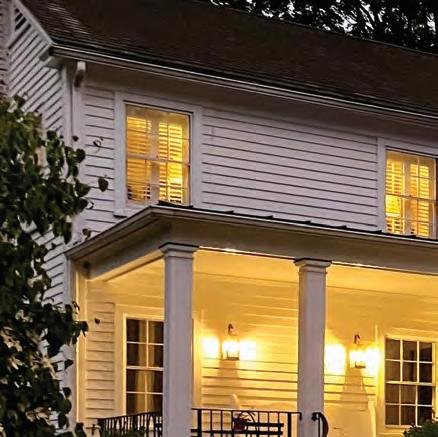
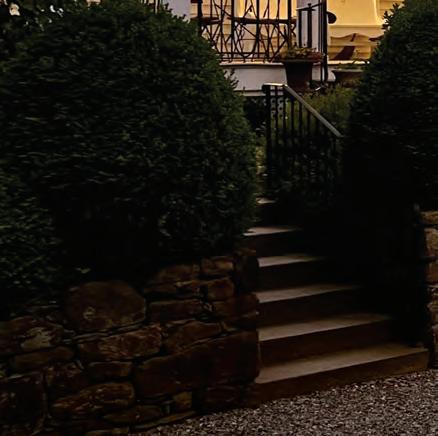
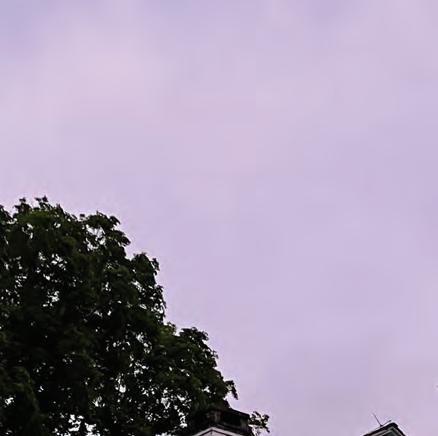
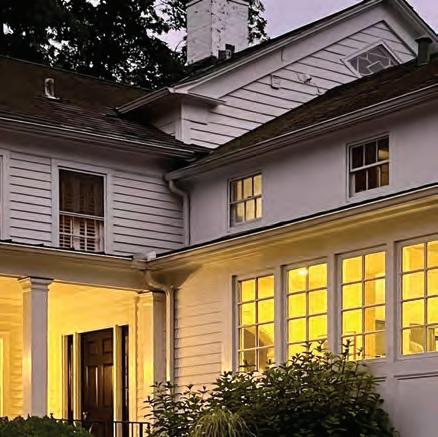
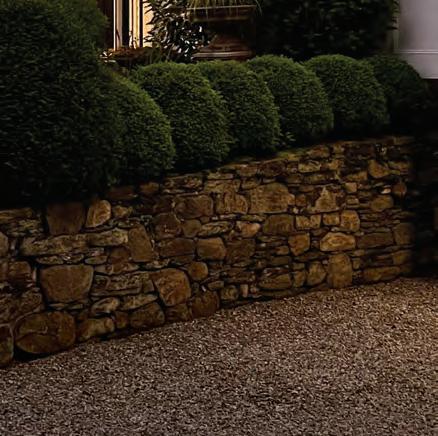

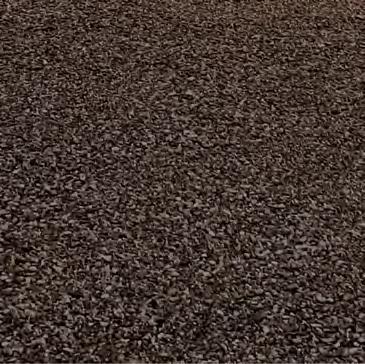
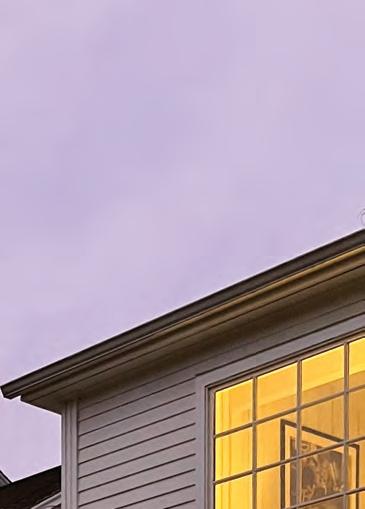

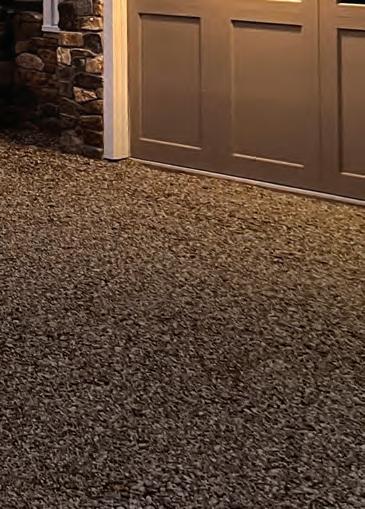



Background Check
A European-inspired shop in Washington Depot bridges past and present while highlighting the talents and tastes of its owners.
Text by TOVAH MARTIN | Photography by LINO CARLOTTA
The layers were what Lino Carlotta and Gregory Caron missed most about Europe. When the two interior designers moved to America a decade ago, they didn’t want to lose the depth that comes from delving into the past while simultaneously celebrating the “now.” And that’s how

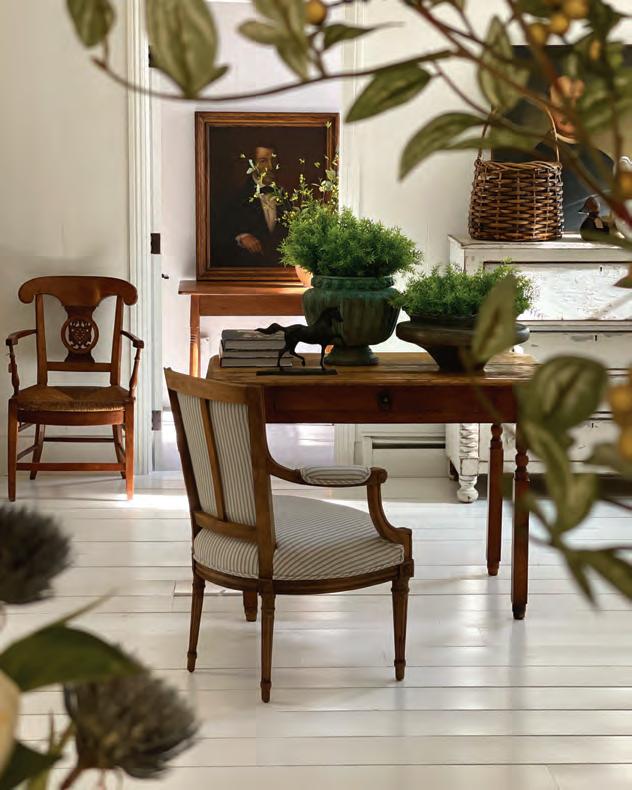
ABOVE: In a home-like setting, the shop showcases a pastiche of eras, combining French metal planters atop a European pine farm table.
LEFT: A Tang Dynasty-style brass horse sculpture and nineteenth-century Sicilian pots keep company on a marble-top antique French dresser, while a midcentury portrait looks on.
Pasquale et Maurice Home was born in Washington Depot—a shop dedicated to achieving a sense of timelessness. Both owners have formidable pasts. Carlotta was born into an Italian family with deep roots in fine textiles. While making curtain and fabric deliveries throughout Europe, he was exposed to a diverse range of styles. But moonlighting


as a singer/songwriter taught him the importance of harmony and blending various voices.
Caron grew up in Provence and briefly studied law before pursuing marketing, art, theater, and the culinary arts. After moving to NYC with Carlotta, he opened Ristorante Il Melograno, showcasing his Sicilian grandmother’s recipes. The couple still owns the restaurant, but buying a house in Southbury triggered a desire to launch a project locally. Pasquale et Maurice Home (named for their grandfathers) provides an opportunity to share “things that have a lot to say—about their past and purpose, but also about who you are,” says Caron.
The shop, which opened in May, has the
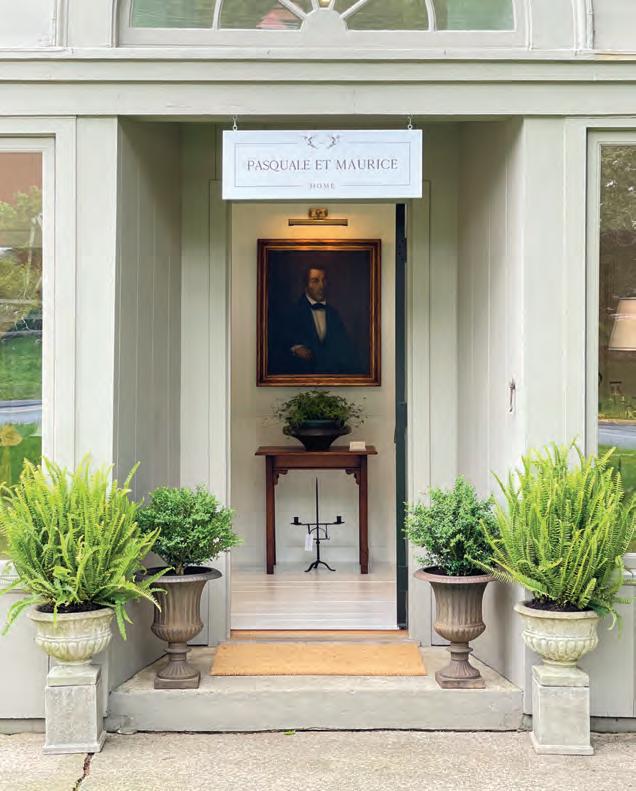

intimacy of an old home. Painstakingly curated rooms display the best of all eras with a focus on portraits, antique textiles and furniture (Caron is also an upholsterer), pottery, lamps, and basketry. Vintage linens are layered against patinaed furniture. Perusing the shop is like time traveling with your stimuli on high alert. “We’re about the senses,” Caron says. “We help people listen to themselves.” Pasquale et Maurice Home, Washington Depot, pasqualeetmauricehome.com
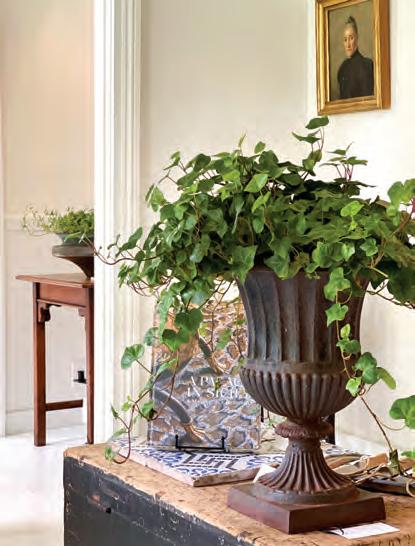
CLOCKWISE FROM TOP RIGHT: Pairing a Gilbert Watrous magnet ball lamp with a primitive mustard baker sideboard and European handmade terra-cotta pottery illustrates the shop’s curated style. A French cast-iron urn and majolica tiles rest on an antique trunk. Urns mark the entry to the shop’s foyer, where a French portrait complements an Italian antique side table.
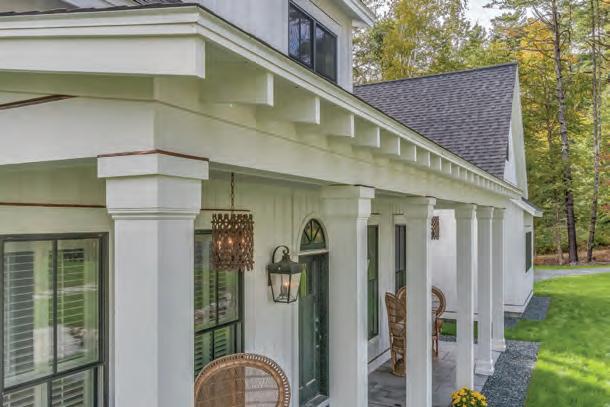



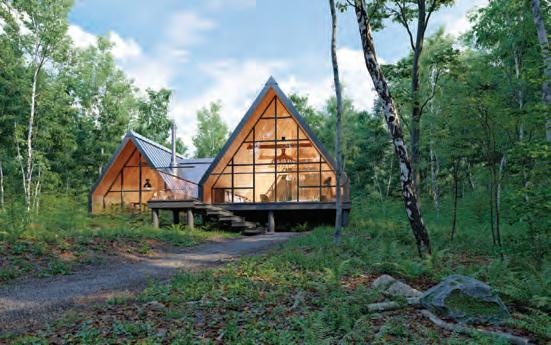



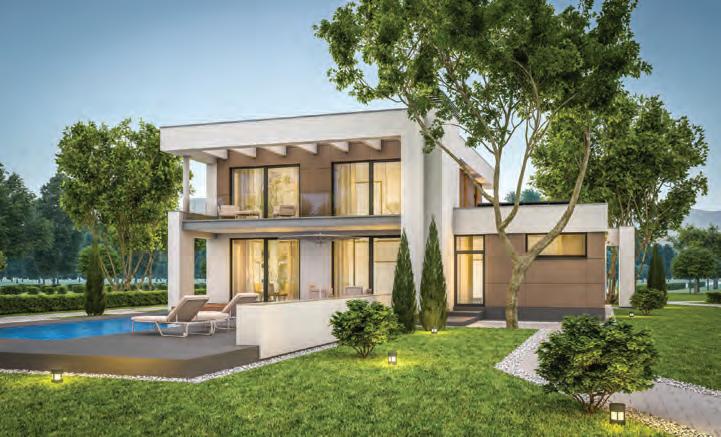















Elbrus
Maryellen McQuade has been visiting Candlewood Lake since she was a little girl. Now she and her family and friends finally get to pull up their own lakeside chair(s). A balcony that comes to a point off the guest bedrooms “plays with the idea of a ship’s prow,” says architect Peter Coffin. “The cable railing mimics the railing on a boat.”
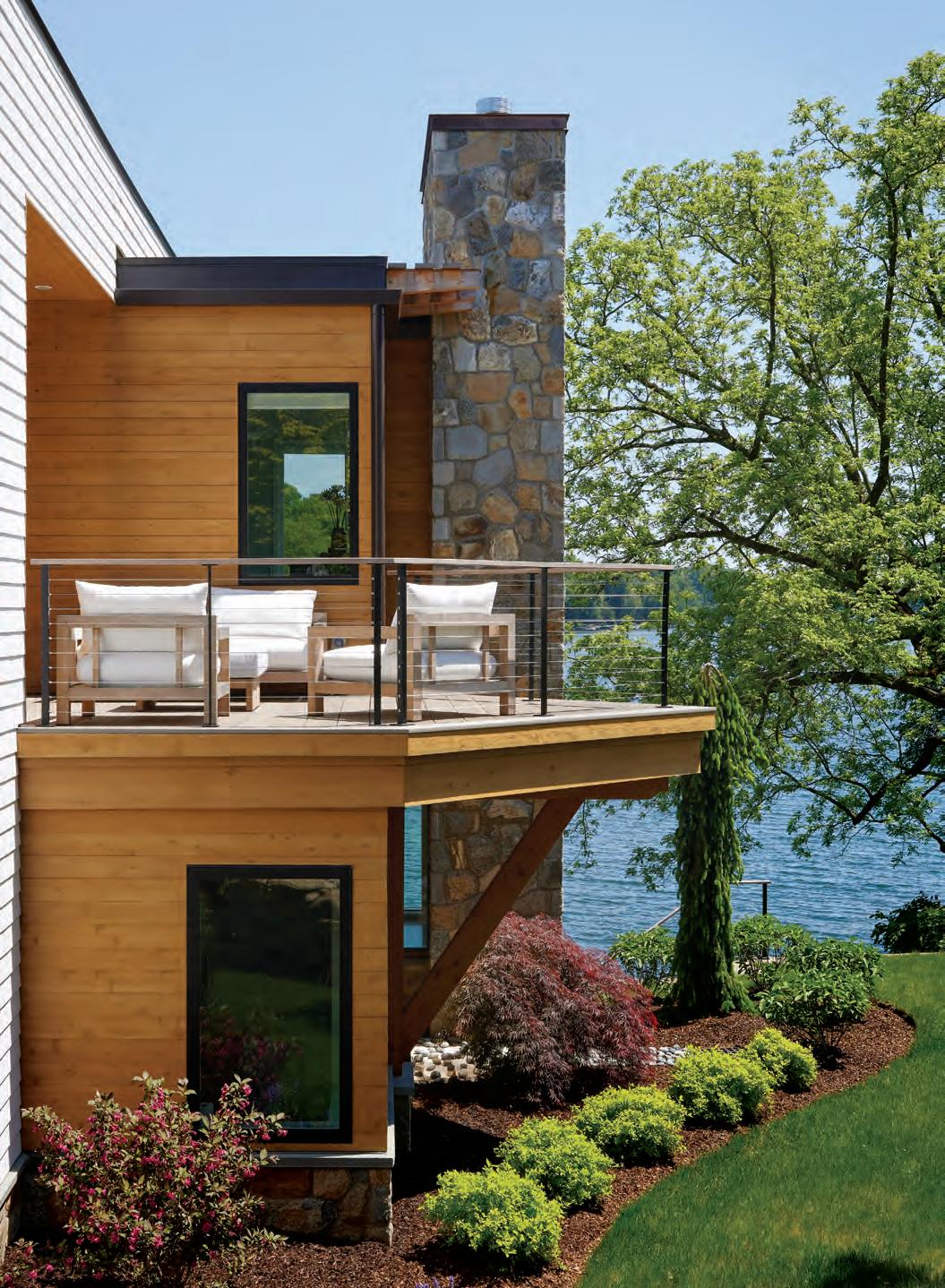
Lake Effect
On a lake bordered by traditional cottages, a contemporary build gets a thumbs-up from the clients—and the neighbors.
Text by LARRY LINDNER | Phot ography by TIM WILLIAMS
Designing the Backdrop of Your Life
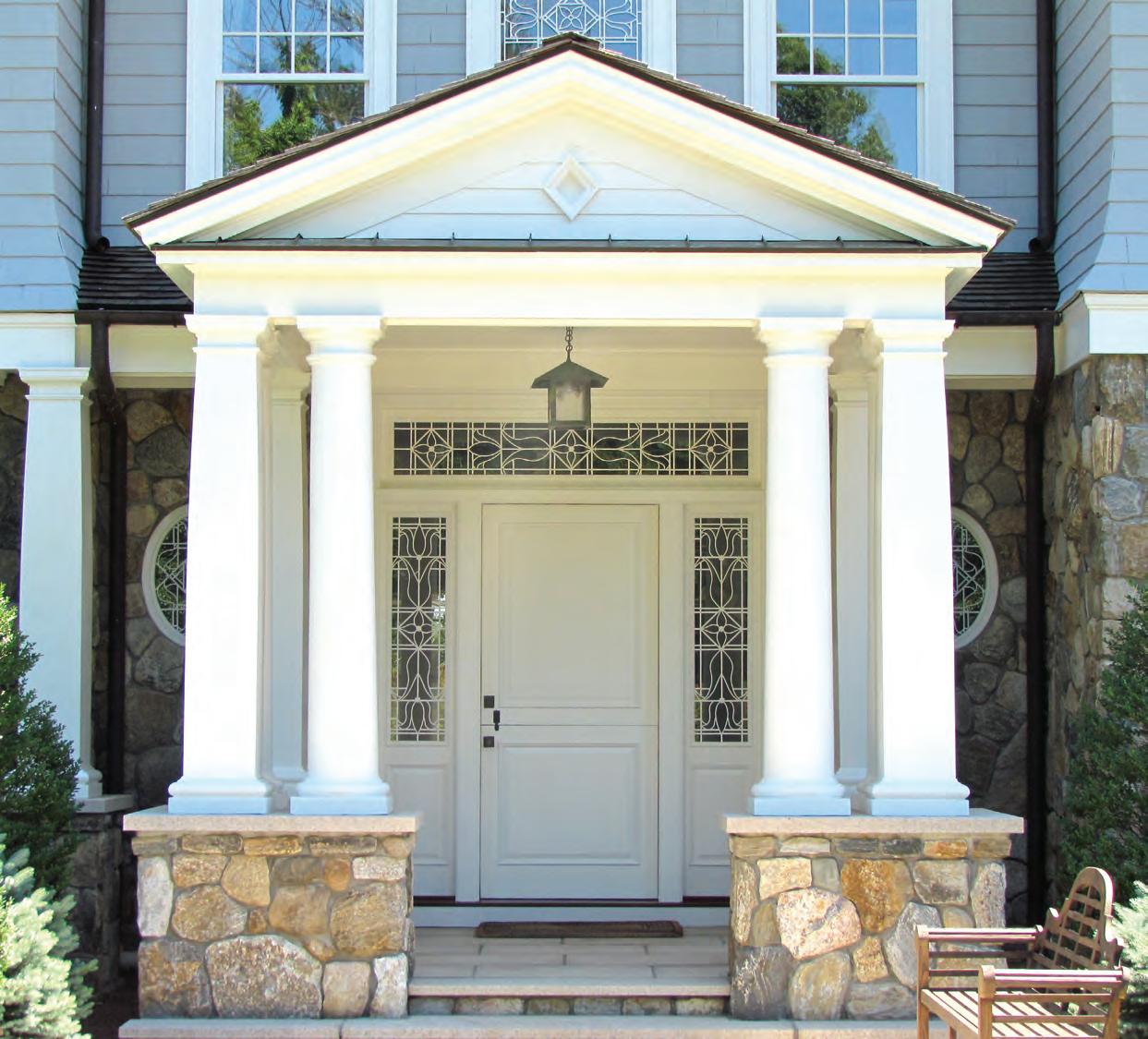

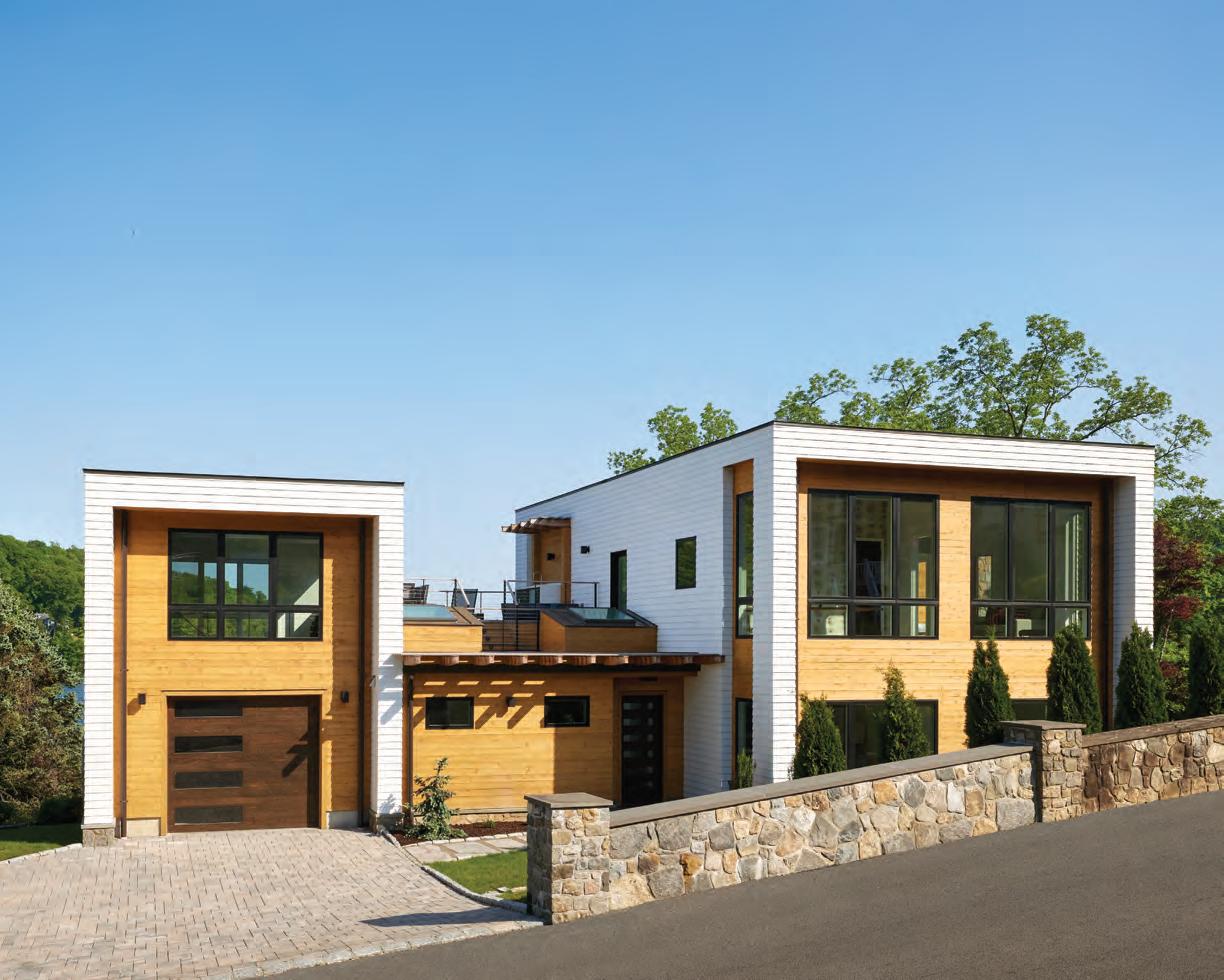
Maryellen
McQuade had been stalking— her word—a house on Candlewood Lake for the better part of a decade. It wasn’t the home she loved but the view from atop its sloped, wellsituated lot. It allowed the eye to sweep unobstructed over the water rather than bump right into homes on an opposite shore.
“I of course was tracking it
on Zillow,” McQuade says. “The day it finally came on the market, I went running downstairs. ‘David, the house is for sale!’ ”
“I’ll go look at it,” her husband responded.
“You don’t need to,” she told him.
That wasn’t only because her mind was made up. It was also clear the house would have to come down.
Dividing the home into separate volumes created what Coffin calls a “view corridor” out to the lake from neighbors’ houses across the street. Traditional white shingles nod to the neighborhood vernacular, while horizontal wood shiplap ties the volumes together.

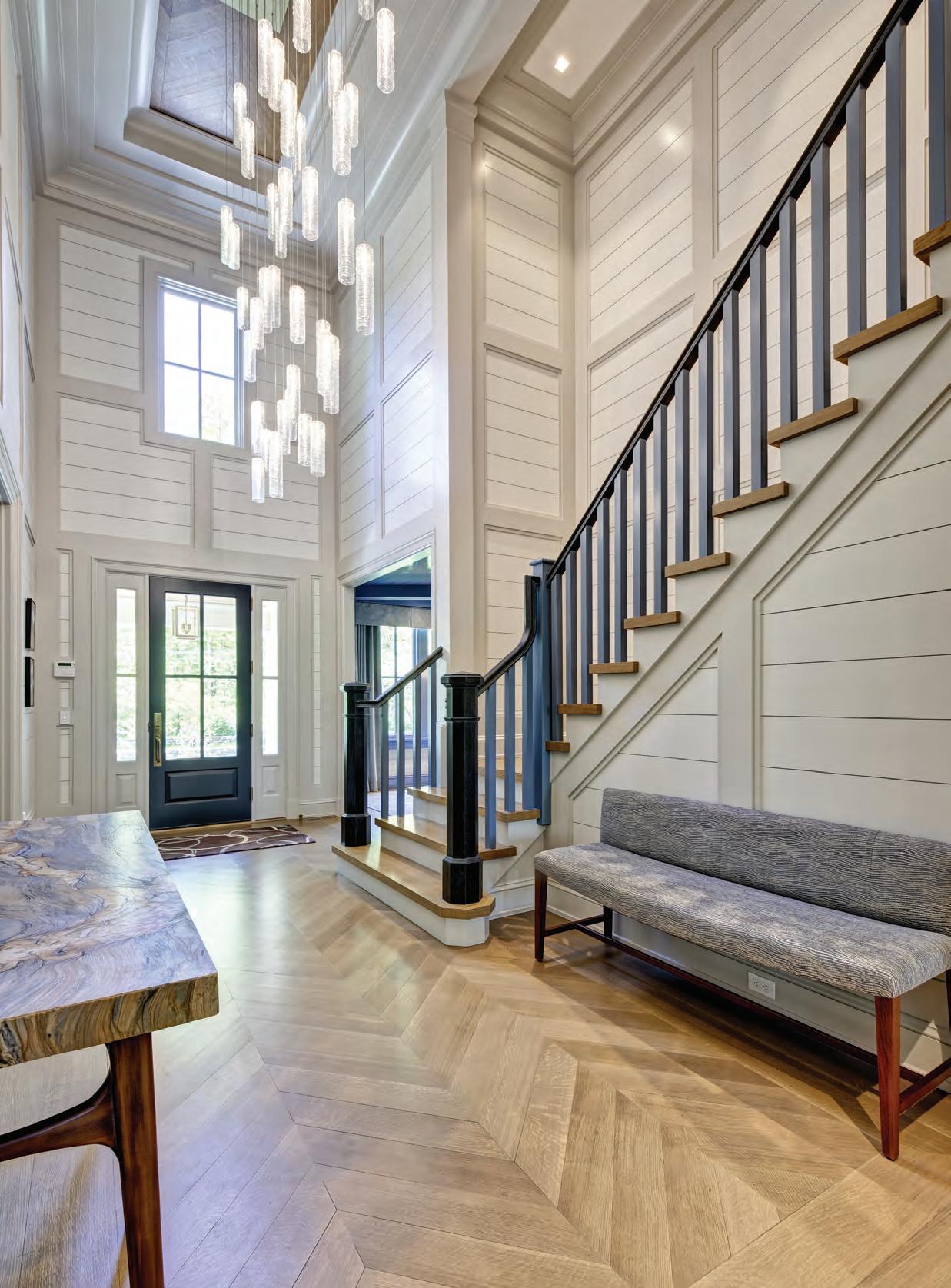

and

commissioned the painting from abstract artist Alissa Leigh. BELOW: The marbled wood of the Arhaus dining table adds a bit of heft to the light and airy space; Fierz rounded it out with custom-made chairs from Adriana Hoyos.

ABOVE: Interior designer Jody Fierz kept furnishings streamlined
minimalist; McQuade


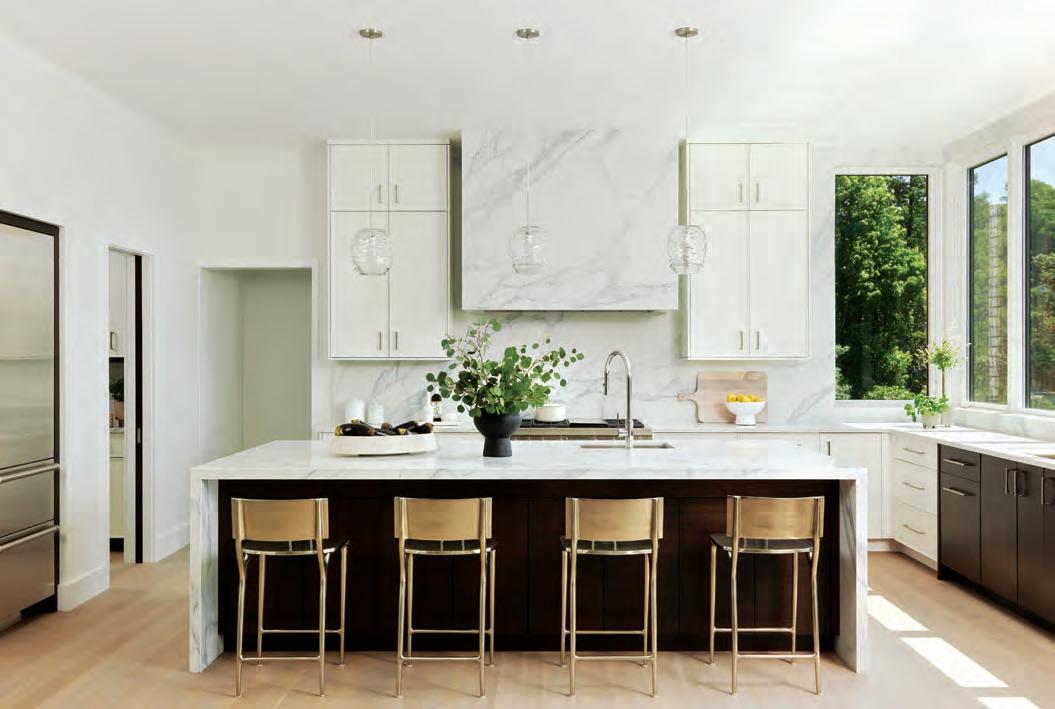
ABOVE: In the kitchen, the brown undercabinetry against the white mimics the home’s two-toned exterior siding and “keeps that contrast moving,” says Fierz. RIGHT: “We designed the kitchen to avoid having upper cabinets at the lake end,” Coffin says. Fierz gave the room an understated yet unified look by extending the quartz surface from the countertops up the walls.
Architect Peter Coffin of Doyle Coffin Architecture explains that the existing home was “weirdly configured, low-slung with low ceilings. And it had been added onto a bunch of times. It was just an awkward place.” His mandate, once the teardown was complete, was to perform a hat trick: 1. Design a larger, 4,000-square-foot home within the existing footprint to meet zoning regulations; 2. Build upward to create the extra space without blocking the lake view from the homes behind; and 3. Create something in the contemporary style that McQuade and her husband,
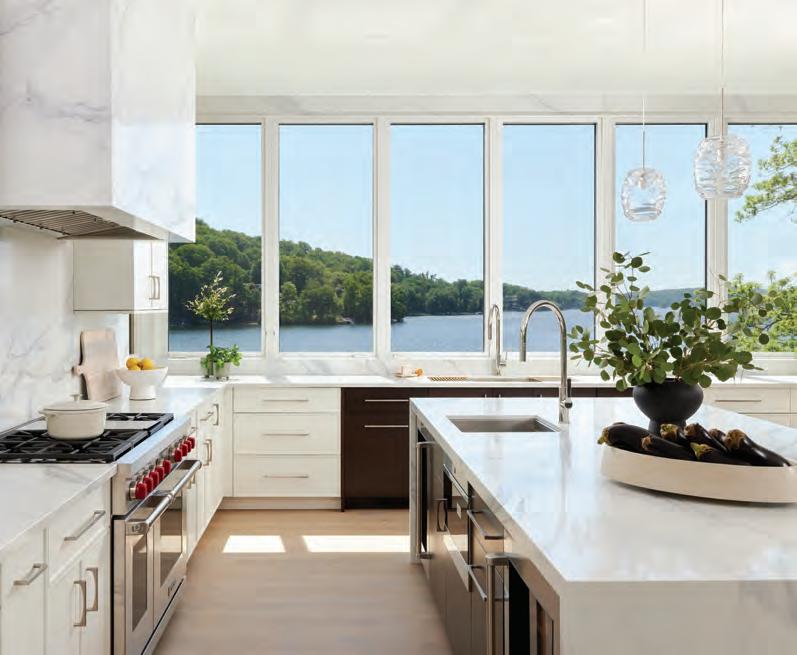
IT’S IMPOSSIBLE
NOT TO
ENJOY
THE VIEW OF THE LAKE WHEREVER YOU ARE—THE KITCHEN SINK, THE TUB IN THE PRIMARY BATHROOM, THE BED….


CLOCKWISE FROM ABOVE: It’s easy to soak in the view while soaking in the Kohler Rêve freestanding tub. The homeowners can also enjoy the spectacular scenery from the iconic Barcelona chairs or from the deck just off their bedroom. A floating vanity with a mahogany finish makes a striking contrast against Oasis Cloud glass subway tiles from Garden State Tile.
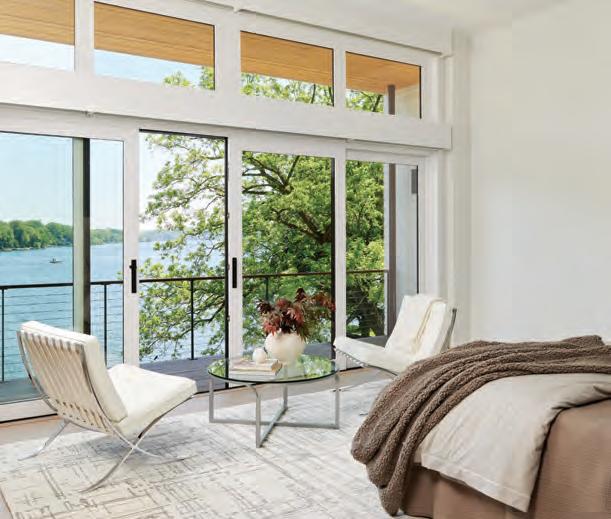

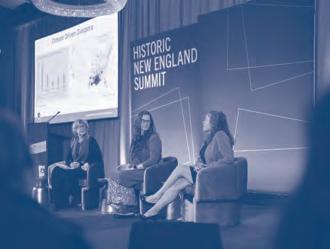




David Chung, favor without offending their neighbors’ traditional sensibilities—it would be the first home of its kind in the neighborhood.
Coffin scored on all fronts. For instance, by going with a flat roof, he was able to take the ceiling height from seven to ten feet in most rooms and create a third story without going higher than the highest ridge on the original house. He also created decks on virtually every level for easy indoor/outdoor entertaining and general lolling about. He didn’t do badly inside, either.
It’s impossible not to enjoy the view of the lake wherever you are—the kitchen sink, the tub in the primary bathroom, the bed….
Interior designer Jody Fierz walked her own line by conjuring a modern, minimalist vibe, but not one so studied or precious that you couldn’t relax. “It’s not a typical contemporary,” she says, “because they wanted people to be able to just drop their things and enjoy themselves. They wanted to live there, not, not breathe there.”
EDITOR’S NOTE: For details, see Resources.
Four interconnected decks span three levels and are among McQuade’s favorite spots for lounging. “Every morning we have coffee on the deck right outside the living room [lower middle],” she says. “The other spot we love is the roof-deck. As the sun sets, but it’s still kind of light out, you can see almost all the way down the lake.”
ARCHITECTURE: Doyle Coffin Architecture
INTERIOR DESIGN: Doyle Coffin Interior Design; Jody Fierz Interior Design
BUILDER: Robert B. Hickey Associates
WHERE DREAM HOMES BEGIN
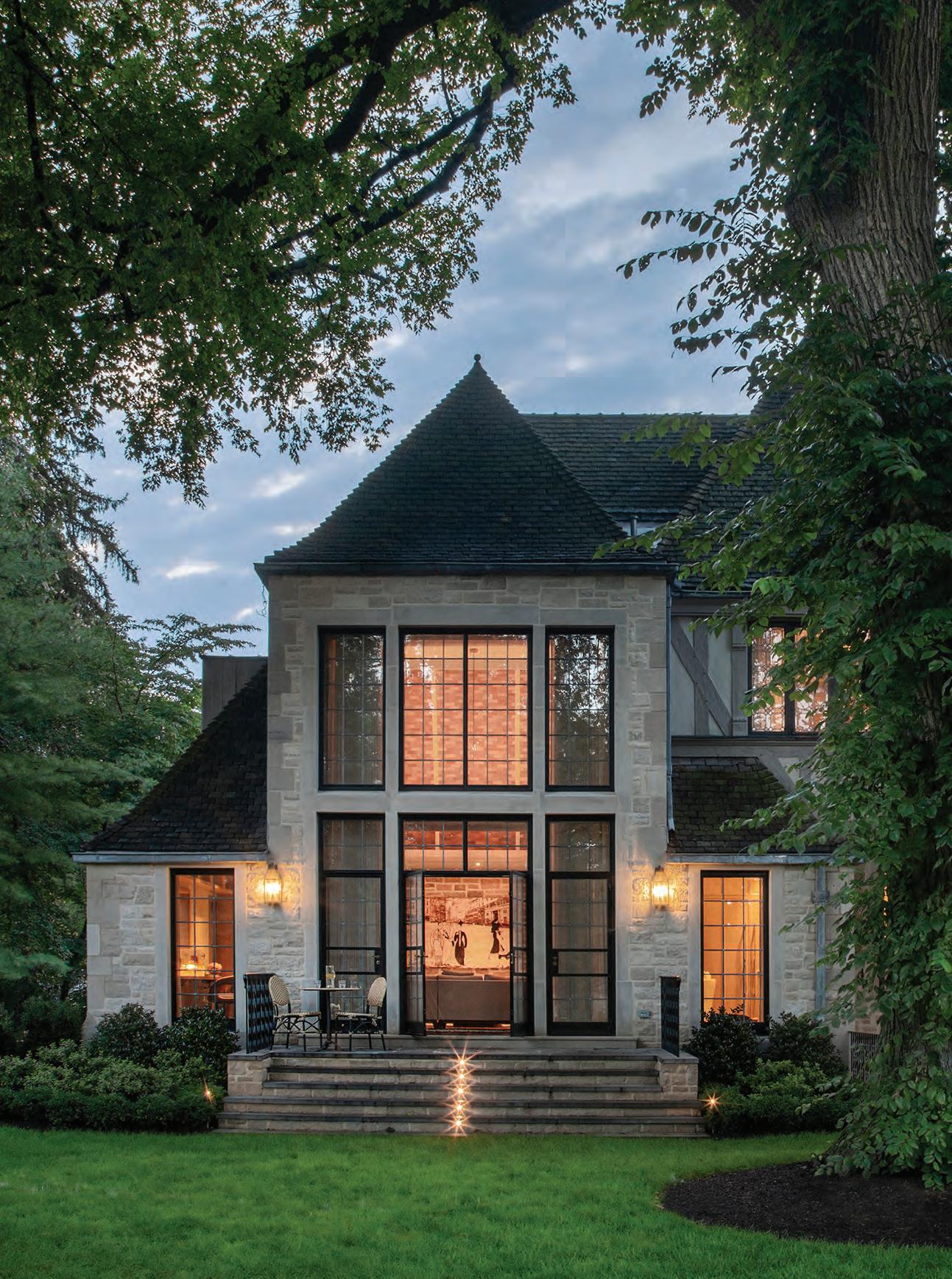

2025 AIA CT Award Winner French Provincial | Saniee Architects LLC
Photo: David Sundburg | ESTO
Edited by ERIKA AYN FINCH
Summer Networking Event at Freddy & Co. with Advanced Home Audio
Industry professionals convened at Freddy & Co. to toast New England Home Connecticut volume three. Attendees enjoyed drinks provided by Advanced Home Audio and networked on Freddy’s open-air patio.












by
Photography
Ashley Nicole
Zach Book, Ben Bliss, Tom Fitzpatrick, Joseph Hall, and Julian Checchi of Advanced Home Audio
Lauren Luskey of ABC Stone and New England Home’s Jenna Talbott
Emily Calarco, Chris Wayne, Sam Gault, and Carolyn Mills Gault of Gault Stone & Landscape Supplies
Jessica Picard, Neil King, and Aaron Ishman of Woodbury Supply
Freddy Miraballes of Freddy & Co., Jeff Kaufman of JMKA Architects, and George Pusser of Cornerstone Contracting
Laura Michaels of Laura Michaels Design and Carol Kurth of Carol Kurth Architecture and Carol Kurth Interiors
Mimi Auer, Pam Brennan, and Chantal Bouchard of Segerson Builders
New England Home’s Jenna Talbott, Nicole Polly, and Marcia Noble with Nicole Miraballes
Lauren Wilson of Lauren Wilson Practice, Melissa Makris of Design for Living, Luke Scully and Stephanie Rivera of Glengate, and Garrett Wilson of Garrett Wilson Builders
Jewelry artist Simone Kestelman, George Pusser, Prudence Bailey of Prudence Bailey Interior Design, Mindy Gerhardt of Cornerstone Contracting, and Lora Mazurak
Lora Mazurak of Torrco, Julie Hollenberg of Jade, Nicole Miraballes of of Freddy & Co., and Renee Lucarelli of Jade
Marcia Noble and Nicole Polly with Alex Aleksandrov, Rangel Nikolov, and Matt Giardina of Front Row Kitchens

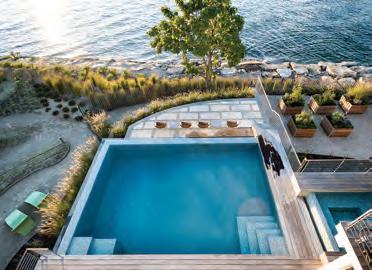



Nantucket by Design
The Nantucket Historical Association’s premier summer fundraiser, Nantucket by Design, brought design enthusiasts together with a mission to preserve and celebrate the island’s history.

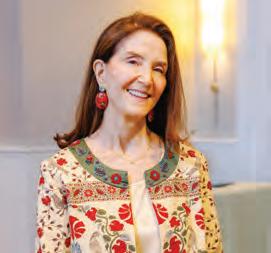




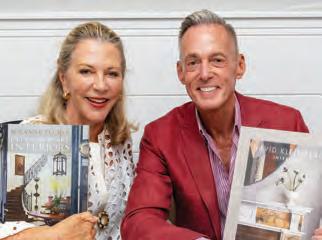

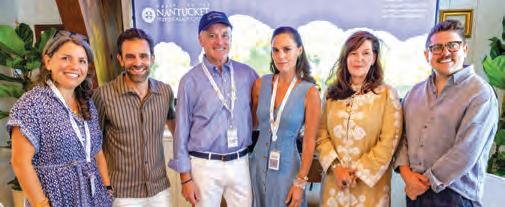


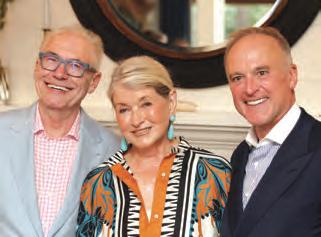

Stacey Bewkes of Quintessence
Photography by Michael Blanchard, Scott Eisen/Getty Images, Emily Elisabeth, Bill Hoenk, and Georgie Morley
Keynote Martha Stewart
Kathleen Hay of Kathleen Hay Designs and New England Home’s Kathy Bush-Dutton
Edie van Breems of Eleish Van Breems Home and Beth Dempsey of Images & Details
Lauren Luskey and Lyndsey Belle Tyler of ABC Stone
Jamie Sanford of Michael Mitchell and Marybeth Gilmartin-Baugher of Compass
Gary McBournie and Bill Richards of McBournie Richards flank Martha Stewart
Patrick Frey of Pierre Frey with fashion designer Veronica Beard
Suzanne Tucker of Suzanne Tucker Home and David Kleinberg of David Kleinberg Design Associates
New England Home’s Jenna Talbott with Brad Guidi of Blue Flag Capital, Nantucket by Design cochair Bill Richards of McBournie Richards, Nantucket by Design cochair Marla Mullen Sanford of MARLA Design Group, Kristin Paton of Kristin Paton Interiors, and Andrew Kline of Workshop/APD
The event attracted more than 1,000 designers and design enthusiasts
Danielle Rollins of Danielle Rollins and Thomas D’Agostino Jr. of Smart Source
Whitney McNell of McNell Interiors
HELP SHAPE DESIGN’S FUTURE IN CONNECTICUT: ASID CT WANTS YOU!
HELP SHAPE DESIGN’S FUTURE IN CONNECTICUT: ASID CT WANTS YOU!
HELP SHAPE DESIGN’S FUTURE IN
HELP SHAPE DESIGN’S FUTURE IN
HELP SHAPE DESIGN’S FUTURE IN CONNECTICUT: ASID CT WANTS YOU!
HELP SHAPE DESIGN’S FUTURE IN
ASID CT WANTS YOU!
ASID CT WANTS YOU!

Bring your voice to the board!
Bring your voice to the board!
ASID CT WANTS YOU! Bring your voice to the board!
We are seeking passionate leaders to join the next ASID CT Board with fresh energy to help shape the future of our chapter.
ASID CT WANTS YOU! Bring your voice to the board!
We are seeking passionate leaders to join the next ASID CT Board with fresh energy to help shape the future of our chapter.
We are seeking passionate leaders to join the next ASID CT Board with fresh energy to help shape the future of our chapter.
We are seeking passionate leaders to join the next ASID CT Board with fresh energy to help shape the future of our chapter.
We are seeking passionate leaders to join the next ASID CT Board with fresh energy to help shape the future of our chapter.
We are seeking passionate leaders to join the next ASID CT Board with fresh energy to help shape the future of our chapter.
Our vision: grow in numbers, knowledge, and value — together.
Our vision: grow in numbers, knowledge, and value — together.
We are seeking passionate leaders to join the next ASID CT Board with fresh energy to help shape the future of our chapter.
We are seeking passionate leaders to join the next ASID CT Board with fresh energy to help shape the future of our chapter.
Our vision: grow in numbers, knowledge, and value — together.
Our vision: grow in numbers, knowledge, and value — together.
We are seeking passionate leaders to join the next ASID CT Board with fresh energy to help shape the future of our chapter.
Our vision: grow in numbers, knowledge, and value — together.
Our vision: grow in numbers, knowledge, and value — together.
Our vision: grow in numbers, knowledge, and value — together.
Our vision: grow in numbers, knowledge, and value — together.
Our vision: grow in numbers, knowledge, and value — together.
Whether you're a commercial or residential designer , a vendor rep, or within the industry, we want to encourage a diverse group of voices that represent the full spectrum of our community, from all corner s of our state. We believe your perspective matters.
Whether you're a commercial or residential designer , a vendor rep, or within the industry, we want to encourage a diverse group of voices that represent the full spectrum of our community, from all corner s of our state. We believe your perspective matters.
Whether you're a commercial or residential designer , a vendor rep, or within the industry, we want to encourage a diverse group of voices that represent the full spectrum of our community, from all corner s of our state. We believe your perspective matters.
Whether you're a commercial or residential designer , a vendor rep, or within the industry, we want to encourage a diverse group of voices that represent the full spectrum of our community, from all corner s of our state. We believe your perspective matters. Make an impact. Share your voice. Shape what’s next.
Whether you're a commercial or residential designer , a vendor rep, or within the industry, we want to encourage a diverse group of voices that represent the full spectrum of our community, from all corner s of our state. We believe your perspective matters.
Make an impact. Share your voice.
Make an impact. Share your voice.
Make an impact. Share your voice.
Whether you're a commercial or residential designer , a vendor rep, or within the industry, we want to encourage a diverse group of voices that represent the full spectrum of our community, from all corner s of our state. We believe your perspective matters. Make an impact. Share your voice.
Shape what’s next.
Shape what’s next.
Make an impact. Share your voice.
Shape what’s next.
Shape what’s next.
Let’s connect! Email us at Administrator@ct.asid.org
Let’s connect! Email us at Administrator@ct.asid.org HELP SHAPE DESIGN’S FUTURE IN
Whether you're a commercial or residential designer , a vendor rep, or within the industry, we want to encourage a diverse group of voices that represent the full spectrum of our community, from all corner s of our state. We believe your perspective matters. Make an impact. Share your voice. Shape what’s next.
Whether you're a commercial or residential designer , a vendor rep, or within the industry, we want to encourage a diverse group of voices that represent the full spectrum of our community, from all corner s of our state. We believe your perspective matters.
Whether you're a commercial or residential designer , a vendor rep, or within the industry, we want to encourage a diverse group of voices that represent the full spectrum of our community, from all corner s of our state. We believe your perspective matters. Make an impact. Share your voice. Shape what’s next.
Make an impact. Share your voice. Shape what’s next.
Let’s connect! Email us at Administrator@ct.asid.org
Let’s connect! Email us at Administrator@ct.asid.org
Let’s connect! Email us at Administrator@ct.asid.org
https://ct.asid.org/ Learn more
https://ct.asid.org/ Learn more
Let’s connect! Email us at Administrator@ct.asid.org
Let’s connect! Email us at Administrator@ct.asid.org
https://ct.asid.org/ Learn more
https://ct.asid.org/ Learn more
@asidct
Let’s connect! Email us at Administrator@ct.asid.org
Bring your voice to the board! @asidct https://ct.asid.org/ Learn more
@asidct
@asidct
@asidct
@asidct https://ct.asid.org/ Learn more
https://ct.asid.org/ Learn more
Bring your voice to the board! @asidct
ct.asid.org
HBRA of Fairfield
County Clambake on the Water
The Home Builders & Remodelers Association of Fairfield County hosted its annual Clambake on the Water at Penfield Beach. Guests mingled while enjoying a spectacular seafood feast.

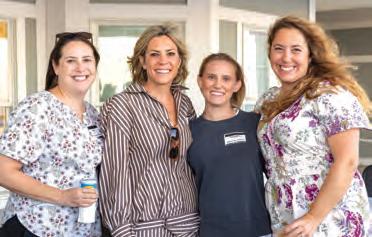










Kate Libby, Merrin Jones, Natasha Proctor, and Laura Perry of Merrin Jones Interiors
George Dumitru of Studio Dumitru, Erno Bacso of HSL Building Company, and Jeff Kaufman of JMKA Architects
Mylene Del Nero of Ornare and Gabriel Swire of SOHO Group
Zach Book and Nicole Charney of Advanced Home Audio flank Mylene Del Nero
Chris Shea of Domus Constructors and Jim Mucker of Ring’s End
Eric Altamura of Toll Brothers and Luigi Tevolini of County TV & Appliance with Martin Farrell and Miles Kirwin of Pella Windows & Doors
Nancy Davilman of ND Interiors, Richard Hollander of Audio Command Systems, New England Home’s Marcia Noble, and Deborah von Donop of Karen Berkemeyer Home
Joe Stroll of DeRosa Builders with Michael Moriarty and Matt McCammitt of Huber Engineered Woods
Joseph Hall of Advanced Home Audio, Jason Martin and Alexandra Roth of Fairfield Promo, and Ashley Dortch of Ashley Dortch Interiors
Scott Weinlein of Majestic Kitchens and Baths, Nancy Davilman, Marcia Noble, Laura Michaels of Laura Michaels Design, Mylene Del Nero, and Gabriel Swire
Guests indulged in all-you-can-eat lobster
Karen Bradbury of Closets & Storage Concepts, Elizabeth Zhang of West Out East, and Jessica DiMatteo of DiMatteo Group Financial Services
Portfolio of Fine Interior Design
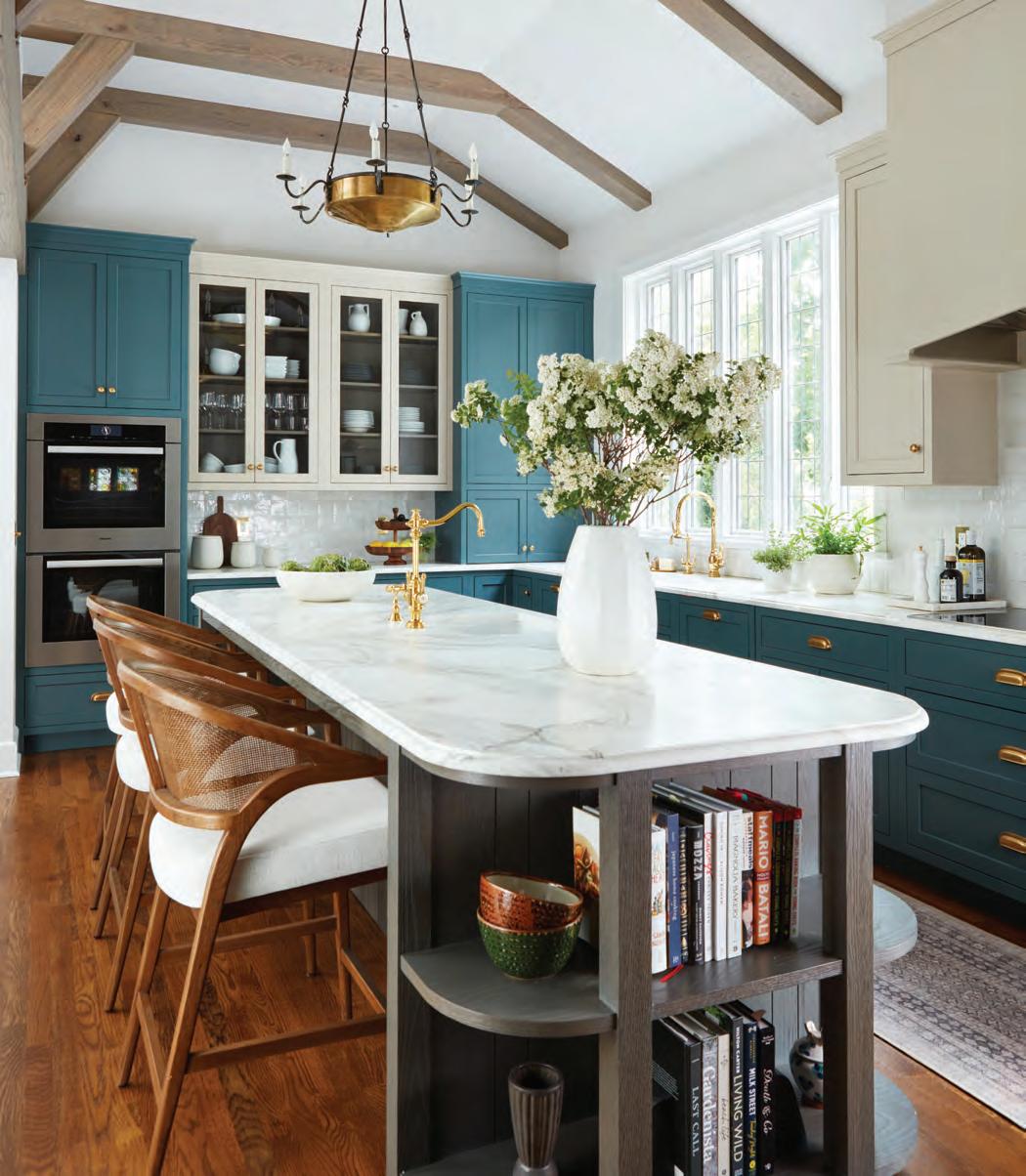
California Closets
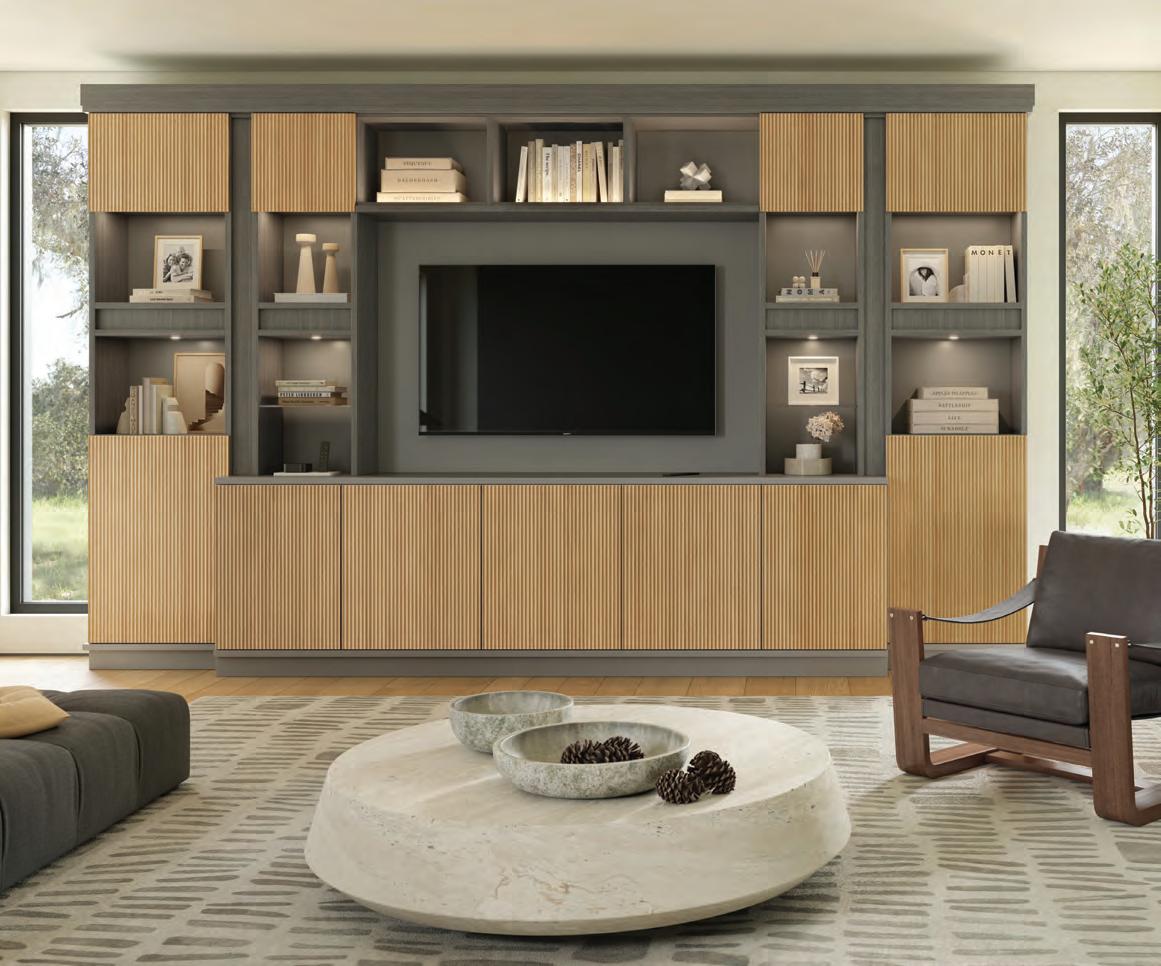
California Closets designer Cheryl Amodeo has been designing stylish space-saving storage solutions for nearly two decades. From closets to mudrooms, every design is tailored to fit her client’s unique needs, lifestyle, and space. The level of customization is a perfect fit both functionally and aesthetically. From design to installation, Cheryl manages the entire
project, providing a hassle-free experience. Cheryl’s commitment and success in her work stem from her ability to get to know her clients and understand their needs.
California Closets has recently opened its highly anticipated Greenwich showroom. It is a vibrant space that has merged creativity and innovation, offering clients an immersive experience.

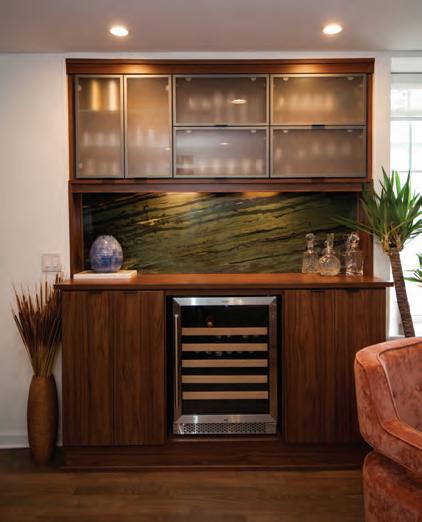
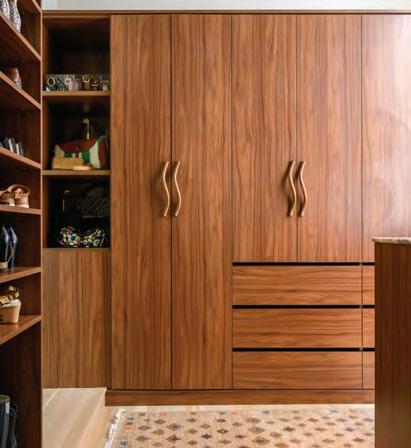
1 Custom contemporary media center featuring display shelving with lighting and natural wood tone upper and lower cabinets for concealed storage. 2 Light brown woodgrain wine bar with cabinets, plenty of counter space, and an accent backsplash. 3,4 Sleek custom walk-in closet with a warm wood tone and a center island. 5 Custom dressing room featuring glass door fronts, lighting, pull-out pant racks, and a center island.
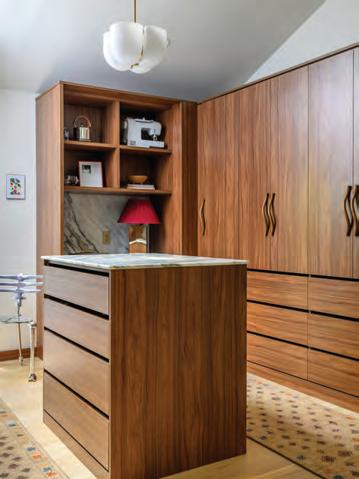
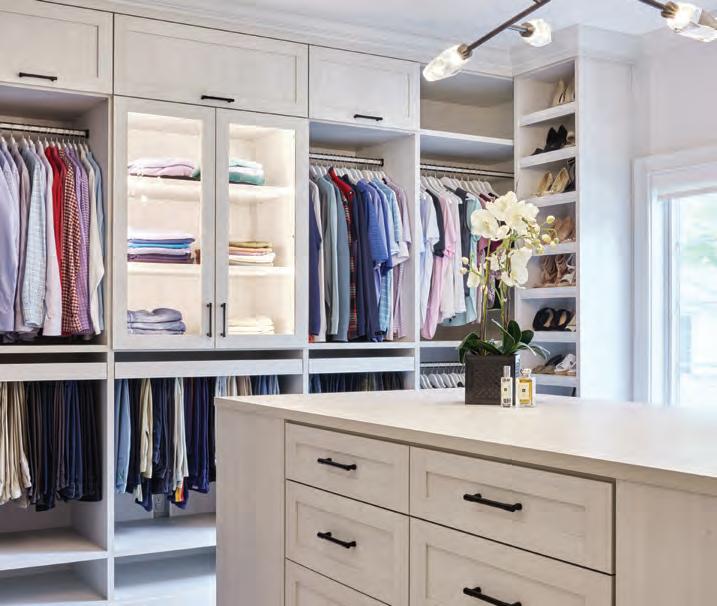


California Closets Showroom: 48 W. Putnam Ave. Greenwich, CT 06830
203-924-8444
@_lets_get-organized_ @caliclosetsct californiaclosets.com
CHERYL AMODEO
Closet & Storage Concepts

At Closet & Storage Concepts, we believe that organization should be both functional and beautiful. We specialize in creating tailored storage solutions that fit your unique lifestyle, space, and design preferences. Whether you’re looking to transform a walk-in closet, maximize a small space, or bring order to your garage or pantry, we bring creativity and craftsmanship to every project.
What sets us apart is our attention to detail and personalized approach. We listen closely to your needs and
provide innovative designs that make everyday life more efficient and enjoyable. Our materials are high-quality, durable, and customizable in style and finish, ensuring your closet not only works great but looks amazing too. Customer satisfaction is at the heart of everything we do. From the first consultation to the final installation, we make the process smooth, professional, and stressfree. With our custom solutions, you’ll enjoy a clutterfree space that reflects your personality and meets your exact needs.


1 Experience luxury redefined—this custom curved-wall closet blends timeless midcentury modern design with impeccable craftsmanship, creating a space as functional as it is beautiful. 2 Elevate your closet with a tie rack— designed for style, built for function. Stay organized, sharp, and ready for every occasion. 3 Step into luxury with a custom shoe closet designed for style and space. Perfectly organized, beautifully displayed—your shoes have never looked better. 4 Elegant and organized—these custom pull-out jewelry drawers keep your favorite pieces beautifully displayed and easy to find. A perfect blend of luxury and functionality.

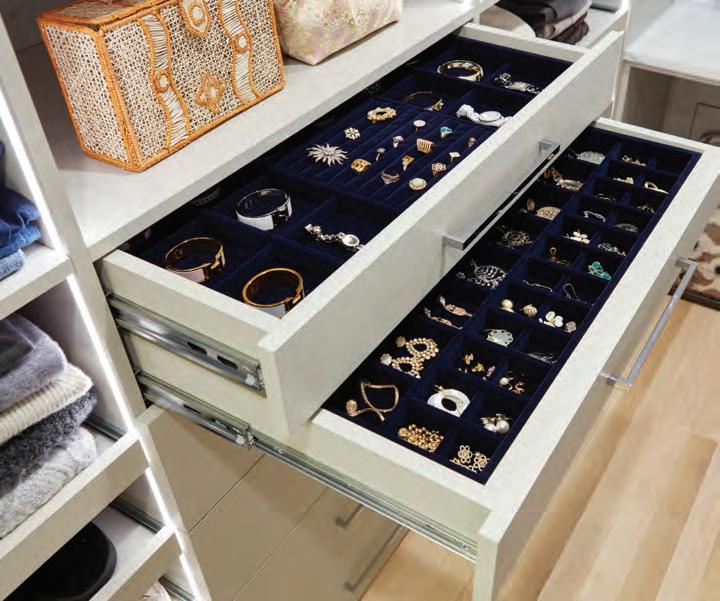

bob.carroll@cscnorwalkct.com cscnorwalkct.com
Portfolio of Fine Interior Design
DEANE, Inc.

DEANE redefines luxury through award-winning design and unparalleled service. As a full-service custom cabinetry design firm, we select every detail with precision, blending intelligent design with timeless elegance. Our expertise ensures that your vision is flawlessly brought to life. From concept to completion, we oversee your project and provide dedicated client support, guaranteeing an exceptional experience.
Distinctive design at its best, DEANE has provided high-end custom cabinetry, superior craftsmanship, and outstanding customer service since 1961. Our team prides itself on providing the highest-quality custom cabinetry, memorable interior design, superior craftsmanship, and exceptional customer service.
Our commitment to superior craftsmanship and industry-defining design ensures a seamless experience from concept to completion. We create memorable projects not only in Connecticut and Westchester County, but also in Nantucket, the Hamptons, Palm Beach, Montecito, and beyond for our clients’ second homes.
Whether your home exudes classic elegance or modern sophistication, our mission is to create spaces that align with your lifestyle—beautiful, functional, and effortlessly luxurious. Let us transform your vision into reality, creating rooms you’ll love living in for years to come.
Schedule a consultation with a DEANE designer to begin your next project.
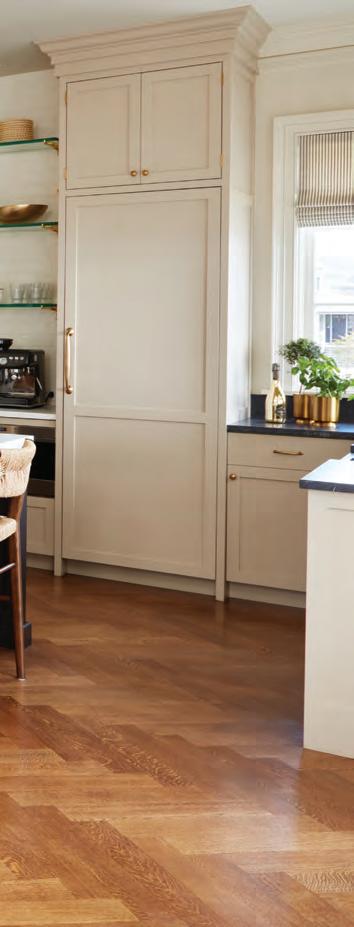
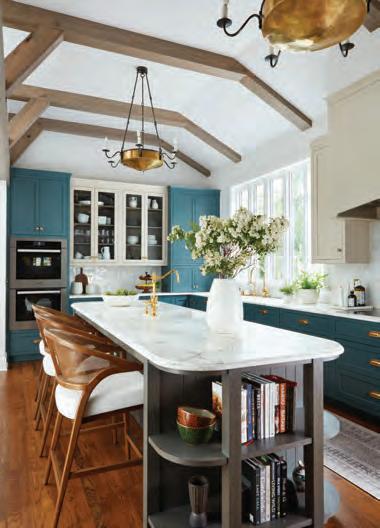
1. This classically inspired kitchen blends traditional, old-world charm with updated design elements and accessories. 2. Upper display glass cabinetry is balanced by closed lower storage, all in a unifying palette of warm beige, teal, and aged oak. 3. The gleaming cabinetry features brushed stainless steel doors encased in polished nickel trim. The drawers have upgraded walnut interiors with integrated LED lighting. 4. Moroccan zellige tile backsplash, floating shelves with LED lighting, appliance garage, white bronze decorative hardware, and custom blackened stainless steel hood complete this kitchen.




PETER DEANE
InnerSpace Electronics, Inc.

Discover elegant home electronics design that includes lighting, shading, and personal wellness that leverages all of today’s modern technology. Let InnerSpace Electronics show you how Lutron’s natural lighting can be combined with shading to put a spotlight on what matters most: your home aesthetics and family life.
Our exclusive services include science-based lighting design with beautiful controls, and an unlimited selection of the finest designer lighting fixtures and motorized shades to enhance your overall décor. As specialists
in the innovative Ketra lighting, we bring you natural illumination throughout the day that’s in perfect harmony with your body for enhanced energy and sleep.
When lighting and window treatments are combined with controls, the result is elevated convenience and beauty. One touch on a stunning keypad, and all lights, shades, and more are set to your mood. Even control them while you’re away.
At InnerSpace, we provide technology excellence with an emphasis on your home décor and aesthetics— so you can enjoy your best life.
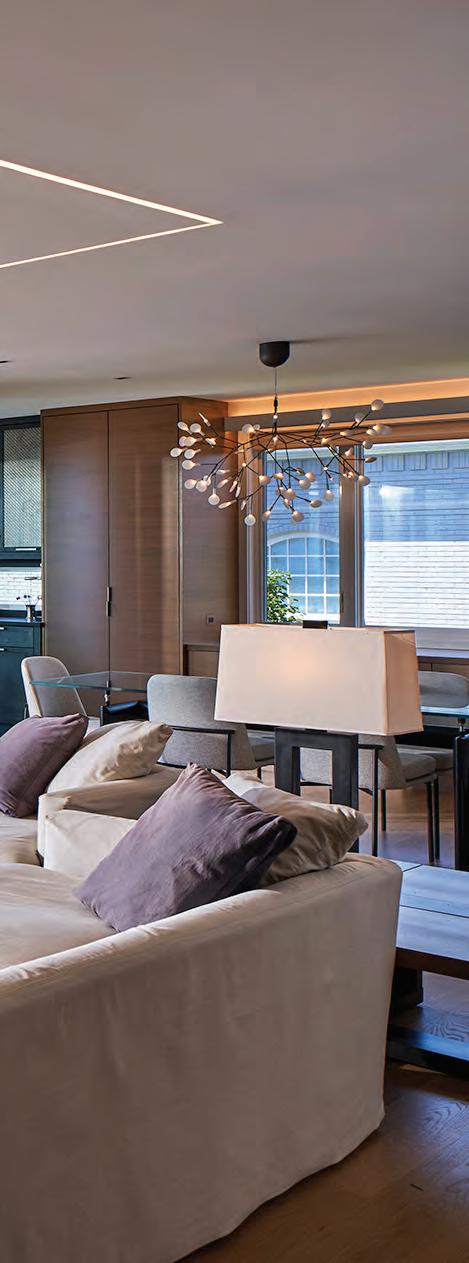
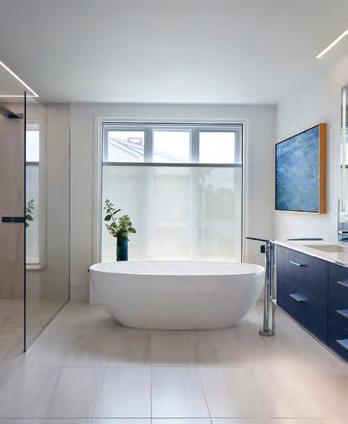
Careful and complete design, collaboration, installation, and elegant one-touch controls go into every InnerSpace lighting project. The leading local technology and smart-home provider, InnerSpace can also deliver motorized window treatments, entertainment systems, home theaters, networking systems, security, and more. Bring natural light indoors with Lutron’s Ketra, the highest quality and healthiest indoor light that enhances your décor, art, mood, and overall wellness. For improved health, we can deliver abundant, vital clean air, water, and natural light to your home with Delos wellness technology.
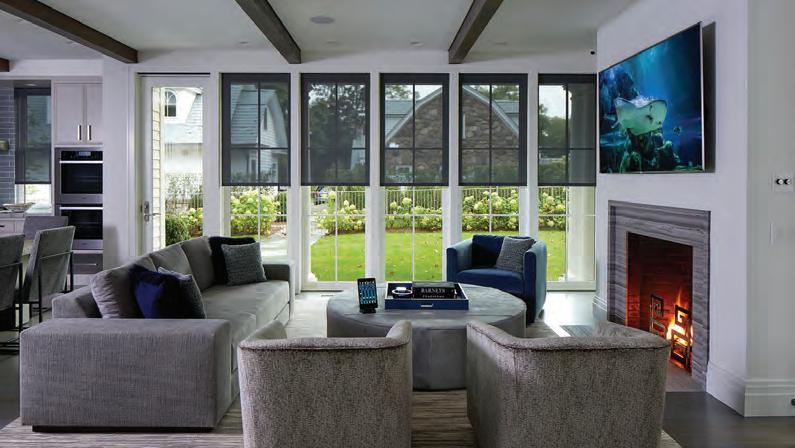



innerspaceelectronics.com
Morgan Harrison Home
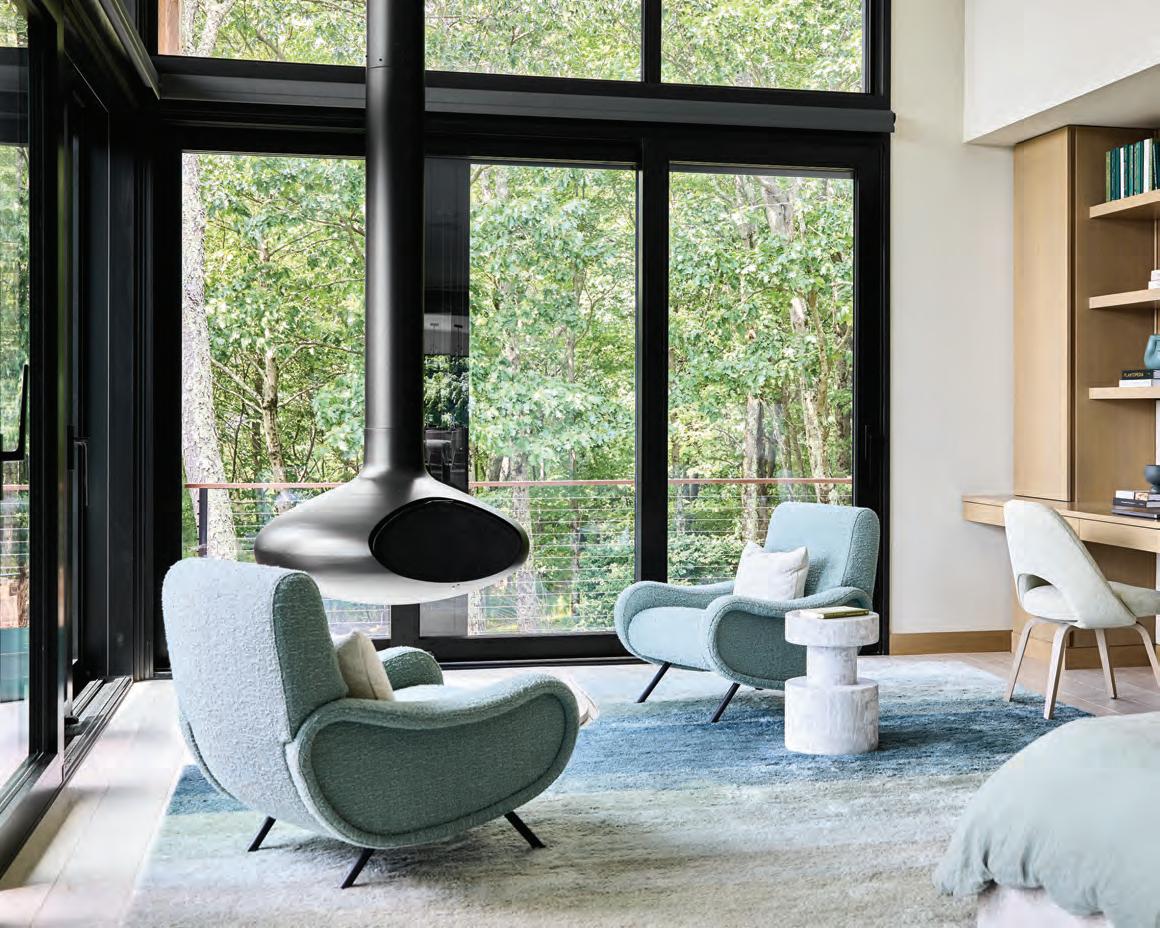
Morgan Harrison Home is an award-winning, nationally recognized design firm specializing in construction, renovation, and full-home design. Led by principal designer Michelle Morgan Harrison, the team collaborates closely with clients to create fresh, livable environments that reflect both their day-to-day rhythms and personal style.
While based in New Canaan, Connecticut, the firm’s reach extends well beyond, with projects in the Hamptons, Palm Beach, New York, and Wyoming. Across every landscape, Morgan Harrison Home is renowned for its
sophisticated layering of color, clean lines, and effortless flow, seamlessly blending classic and modern influences. Their design ethos strikes a careful balance between beauty and function, delivering interiors that are not only visually compelling but also crafted for the way families truly live. That thoughtful approach has earned the firm recognition from leading publications such as Architectural Digest, The Wall Street Journal , and House Beautiful , as well as numerous awards, including Luxe Interiors + Design ’s coveted Gold List.
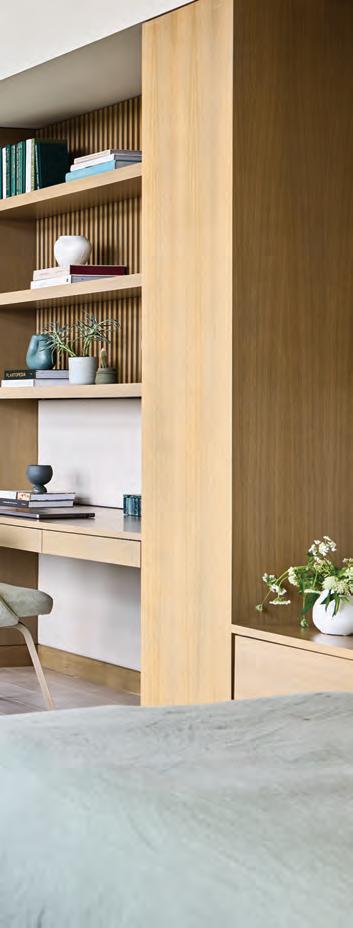

1. Panoramic windows and a floating midcentury fireplace ground this mountain retreat in both natural beauty and contemporary ease. 2. In this Greenwich estate, modern lines and a sculptural Bocci chandelier meet organic tones, creating a home as artful as it is livable. 3. Architectural lighting and sculptural forms anchor this Greenwich kitchen and family room, where soft greens and layered textures create a fresh, inviting atmosphere. 4. In this Berkshires getaway, a sunken lounge meets a lively rec room, for an addition that combines comfort, style, and entertainment in one inviting retreat.
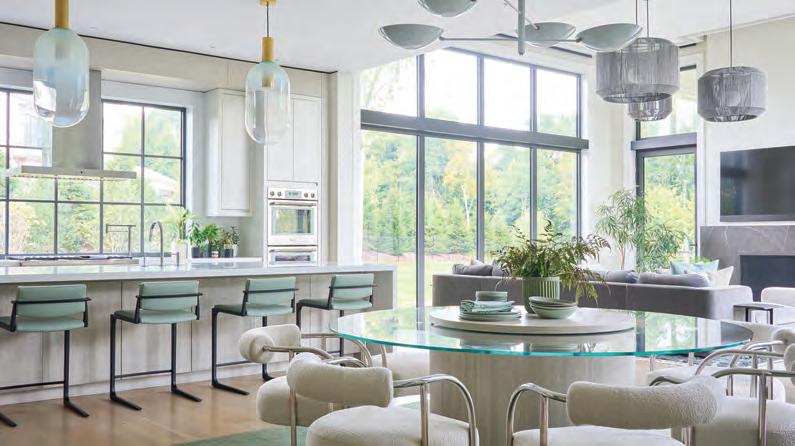
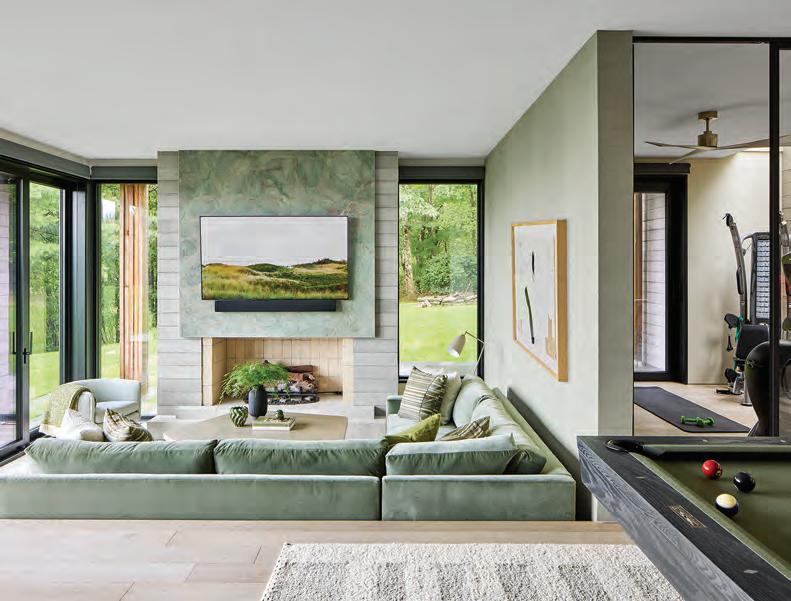

Morgan Harrison Home
523a White Oak Shade Road
New Canaan, Connecticut 06840
203-594-7875
inquiries@morganharrisonhome.com morganharrisonhome.com
MICHELLE MORGAN HARRISON
ND Interiors
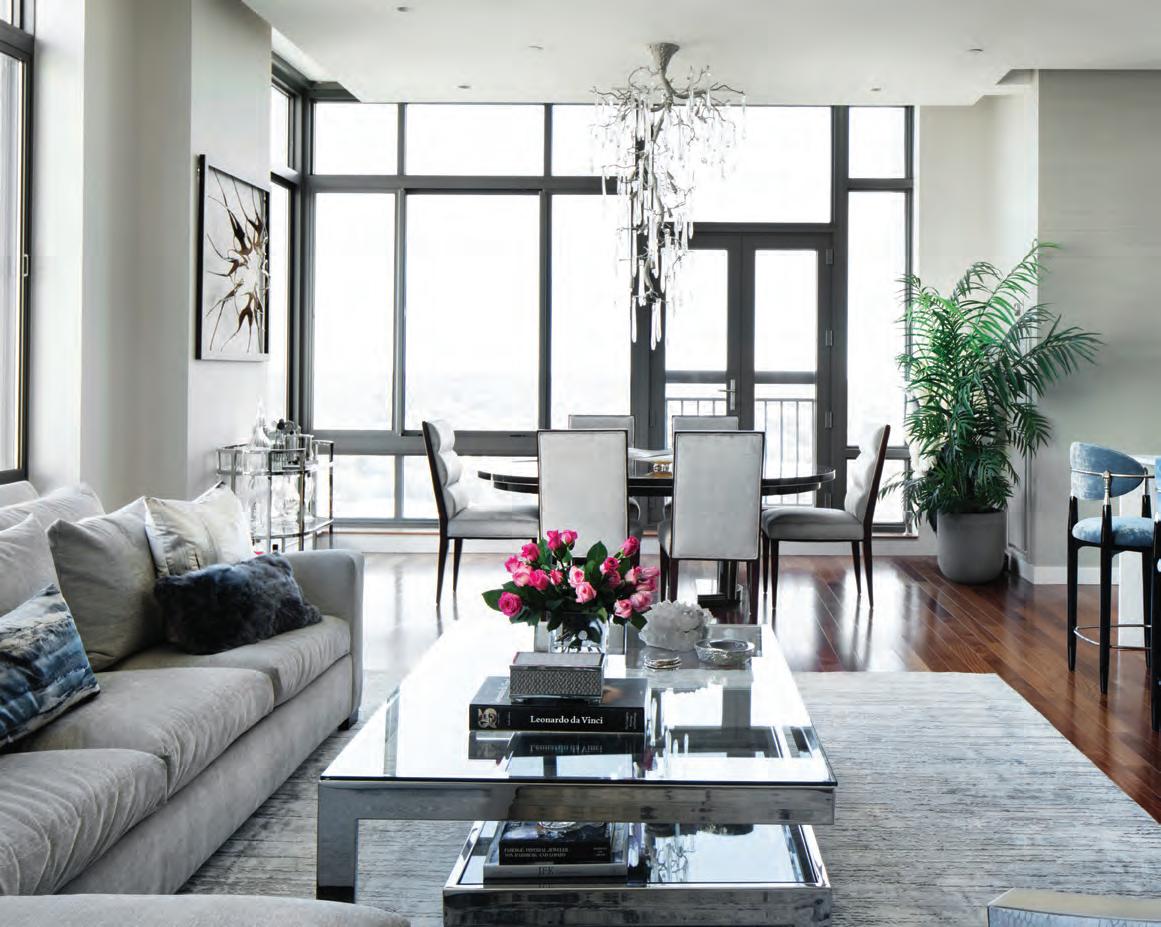
ND Interiors is a full-service design firm known for creating highly personalized, soulful homes across Connecticut and New York. Led by founder Nancy Davilman, the firm specializes in thoughtful renovations, including standout kitchen and bath designs that seamlessly balance beauty and functionality.
Drawing on her background in psychology and the decorative arts, Nancy approaches each project with fresh ideas informed by her clients’ needs. She began her creative journey as an artist working in stained glass, ceramics, and goldsmithing before renovating her own
100-year-old home in Larchmont—an experience that inspired the launch of her firm in 2012.
ND Interiors is celebrated for its warm sophistication, streamlined renovations, and meaningful design details. Whether it’s a vintage piece or a bold fabric with unexpected color, Nancy weaves subtle surprises into every space, creating rooms that feel layered, livable, and entirely one-of-a-kind. Every project is guided by the belief that great design should elevate the way people live in their homes.
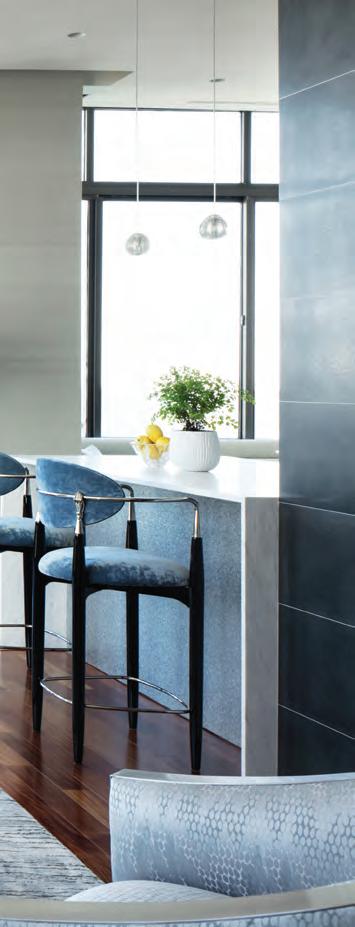

1 This stunning penthouse is a perfect blend of sophistication and comfort. A beautiful custom rug supports all the sumptuous fabrics and lots of sparkly elements. 2 From the hand-painted tile to antique lighting and wicker stools, French charm and warmth fill this New York kitchen remodel. 3 A serene retreat, this primary suite in Larchmont, NY, overlooks Manor Park, with soft shades of blue creating a dreamy ambiance. 4 Hand-embroidered custom curtains frame tranquil water views in this gorgeous dining room, ideal for hosting your next dinner party.

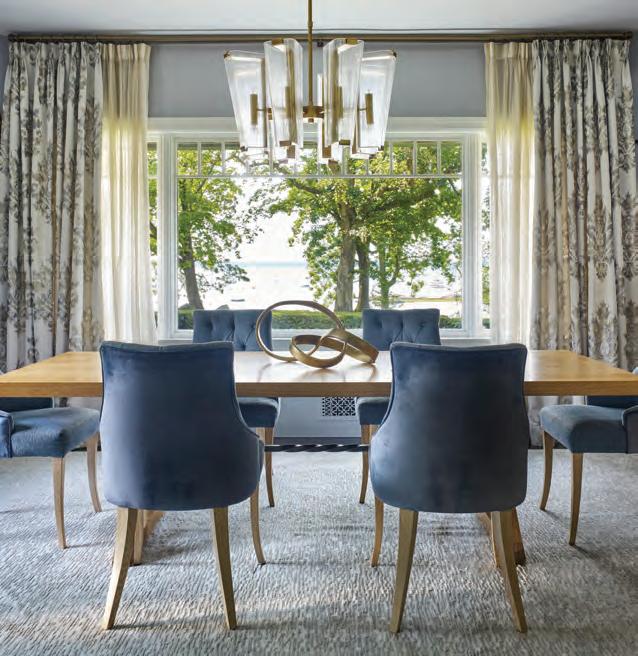
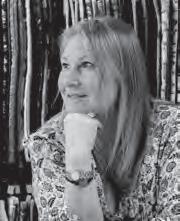

NANCY DAVILMAN
Stephanie Rapp Interiors

Stephanie Rapp is owner and principal designer of Stephanie Rapp Interiors, an award-winning interior design firm based in Fairfield County. Stephanie Rapp Interiors is respected for creating cool, comfortable, and chic projects with innovative custom elements, and offering a boutique, full-service approach. With a referral-based clientele, Stephanie is appreciated for her approachable manner, attention to detail, project management skills, and ability to create spaces that are unique to each client’s needs.
Earning respect as a leader and visionary in the industry, Stephanie Rapp has gained notable recognition for her work. As an active board member of the Home Builders & Remodelers Association and the HBRA’s 2019 Woman of the Year, Stephanie Rapp is a leading member of the design and building community. Her firm has been honored with the prestigious HOBI Award for interior design work in custom build and interior design projects in 2024, 2022, 2021, 2019, and 2017.
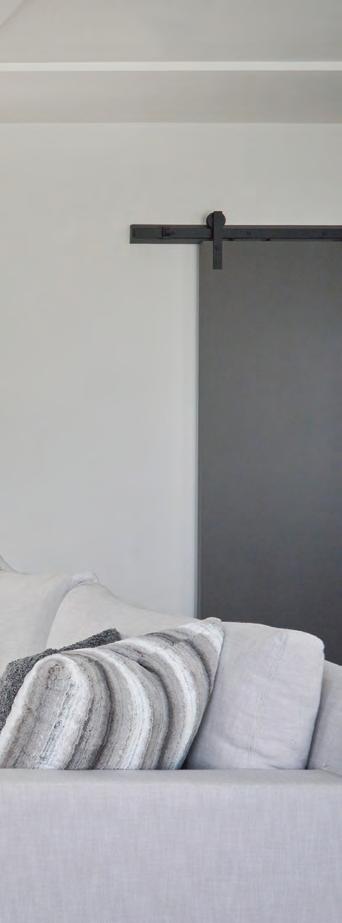
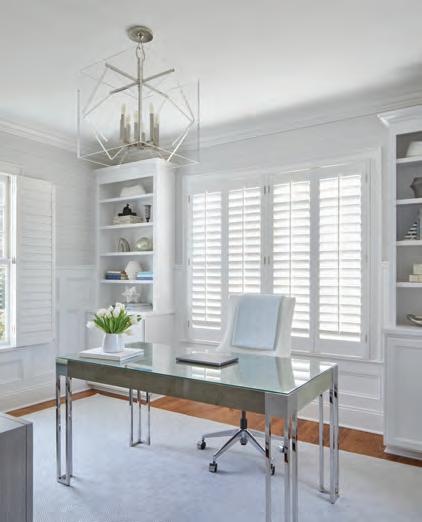
1,3 This Modern Barn project in Saugatuck was featured in New England Home Connecticut and additionally won the HOBI Award.
2,4 The Westport office on the left is a Serendipity Innovation in Design winner and the Westport dining room was an A-List finalist.
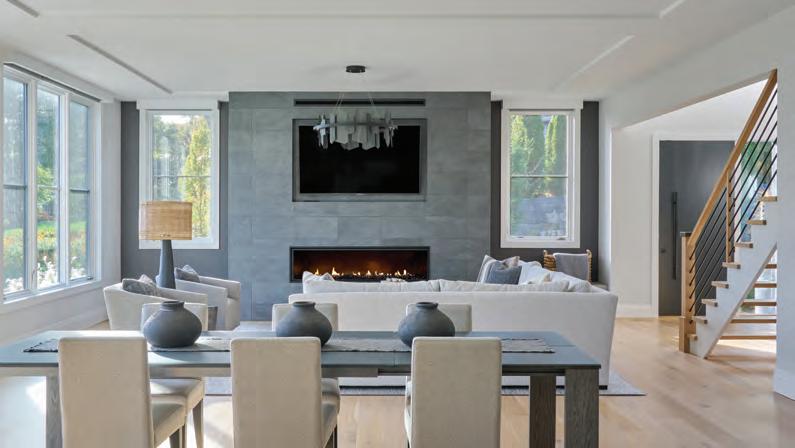
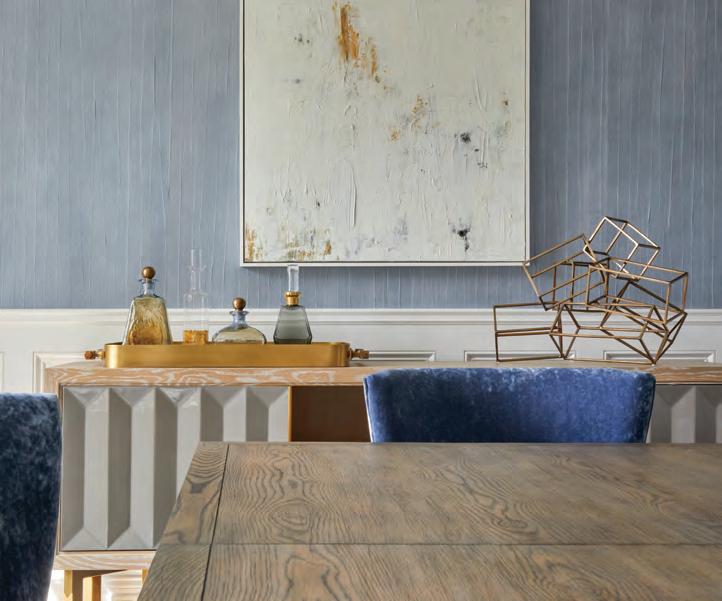

Stephanie Rapp Interiors
489 Post Road East, No. 201 Westport, CT 06880
203-216-5835
stephanierappinteriors.com
STEPHANIE RAPP
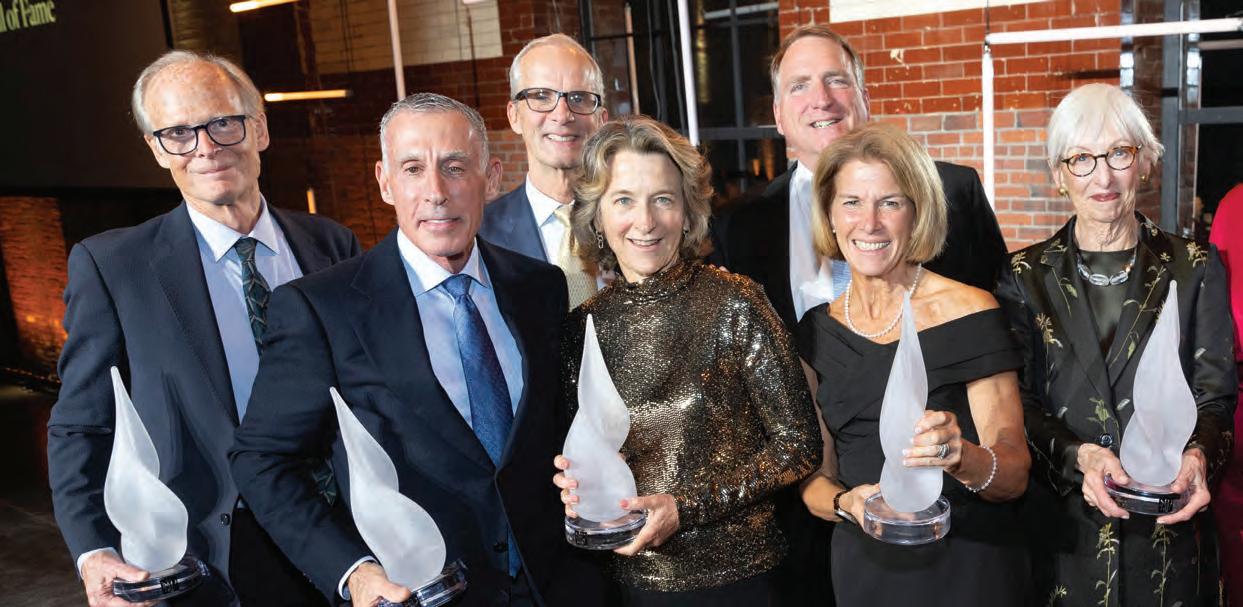



Layered patterns and textures give this suburban Tudor a cozy feel, making it the ideal spot to crack open a new book as the season changes. See the story on page 130.
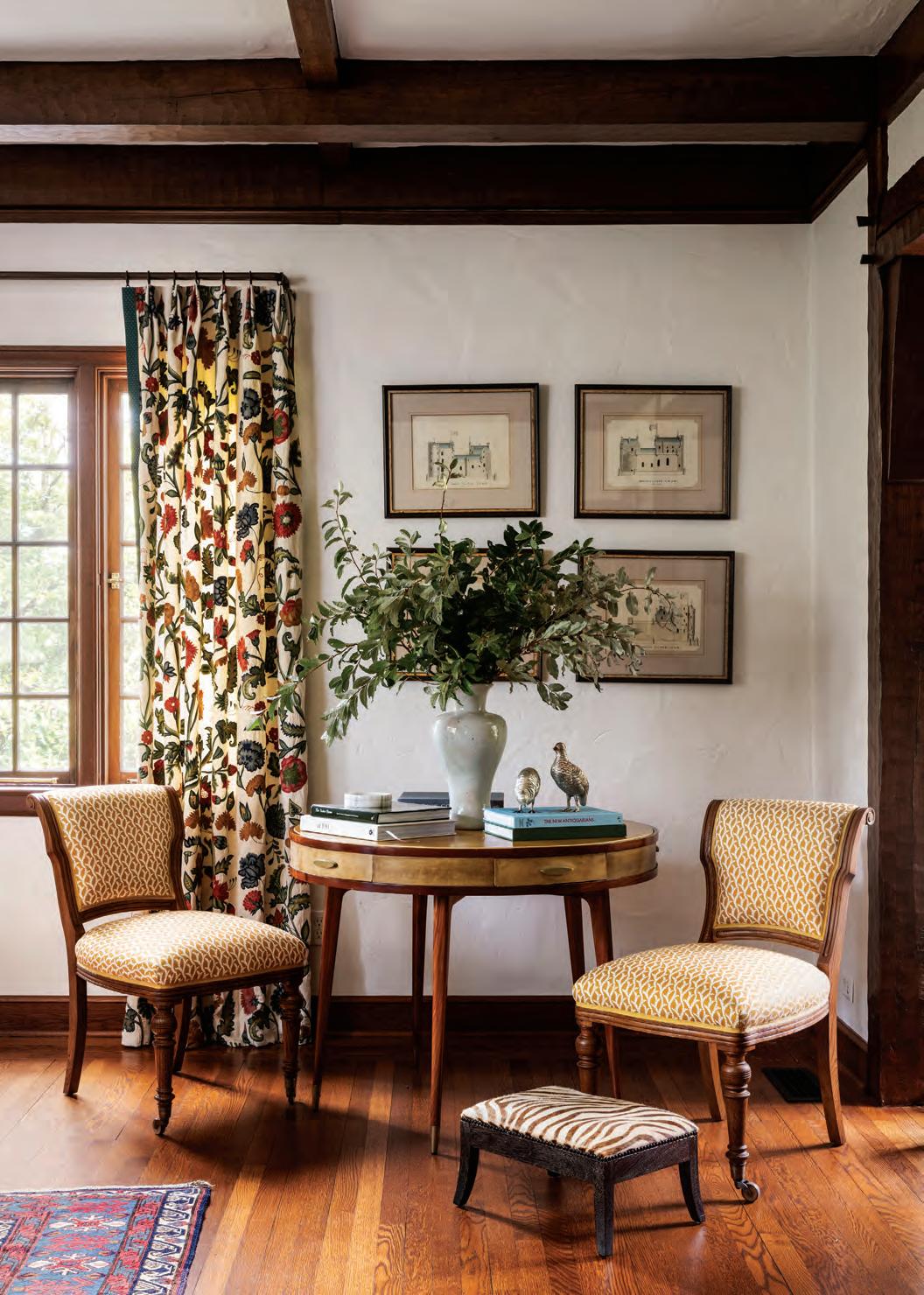
Photograph by Lesley Unruh
HIGHLY PERSONAL
WITH A SPIN OF THE COLOR WHEEL, DESIGNER CAREY KARLAN HELPS A GREENWICH COUPLE SHOWCASE THEIR TRUE STYLE.
by ALYSSA BIRD

Text
Photography by PAUL JOHNSON

Designer Carey Karlan chose a grasscloth wallcovering from Ronald Redding and a carpet from Ruggles Workroom to add subtle texture to the den; the artwork is from Fletcher Wakefield. A Century sofa and a pair of Baker chairs anchor the space.
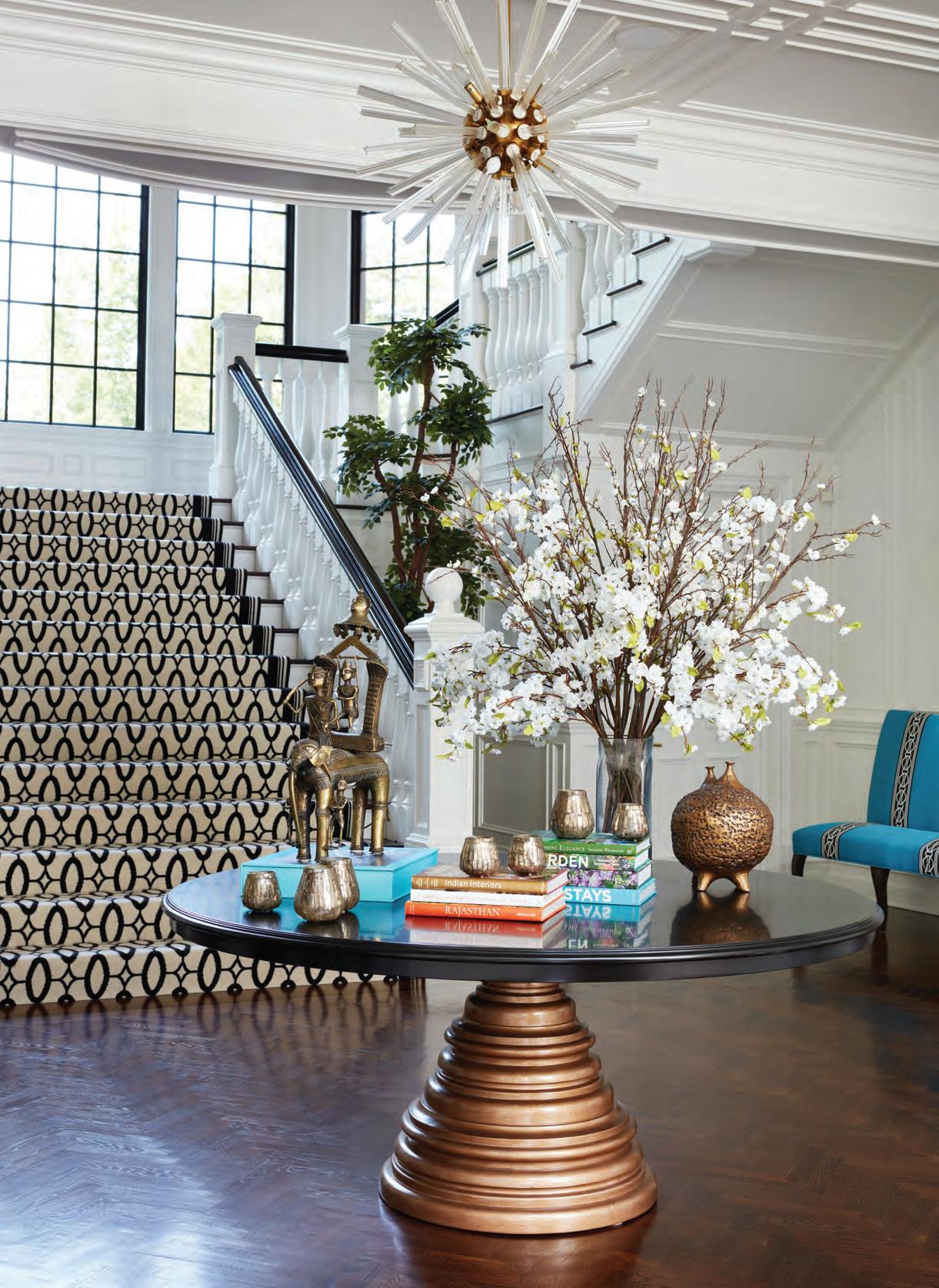
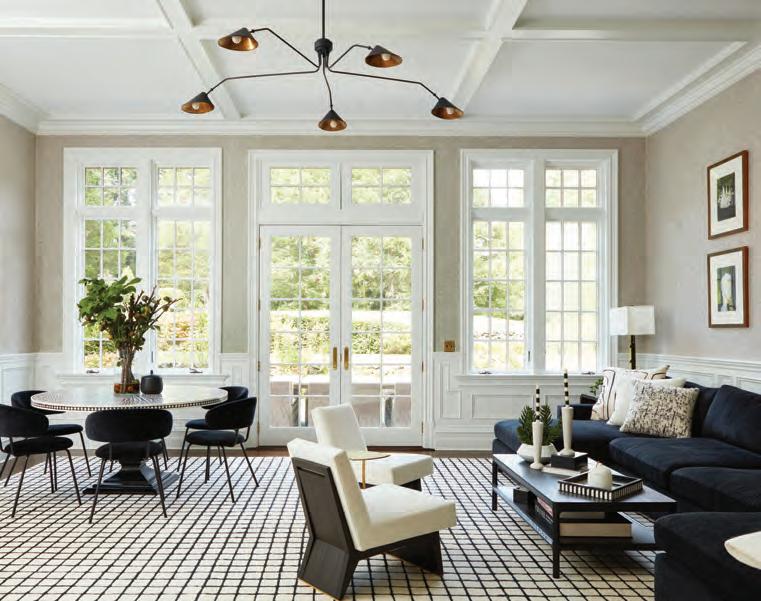
having worked with this client before, designer Carey Karlan knew she was in for a fun ride.
“Carey just gets me, and I was confident she would understand my vision for this property,” says the owner of this Tudor-style Greenwich residence.
“I loathe Northeast winters, so I wanted to influence the overall mood by incorporating color.
The goal was for the house to feel cheerful and bright without being too loud.”
LEFT: A game table from Bernhardt, surrounded by Jonathan Adler chairs, ensures hours of friendly competition.
BELOW: The powder room’s statement-making anteroom features a mural from The Mural Source and a bench from Baker upholstered in a Designers Guild fabric. FACING PAGE: A custom table from Old Biscayne Designs greets guests in the foyer; the stair runner is from Stark.
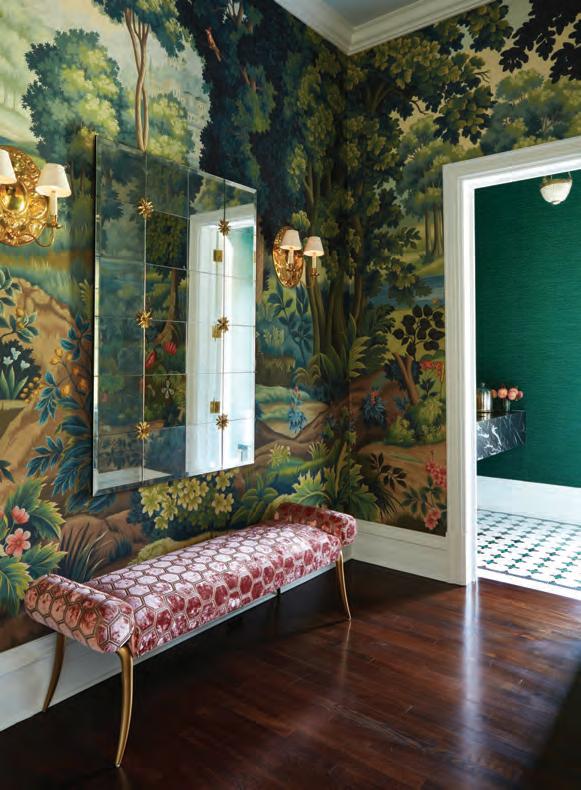
The dining room table and chairs are from the owners’ previous residence. For an updated look,

Karlan had the chairs recovered in a lavender Scalamandré upholstery with a Christopher Hyland fabric on the backs. The artwork is from Fletcher Wakefield.
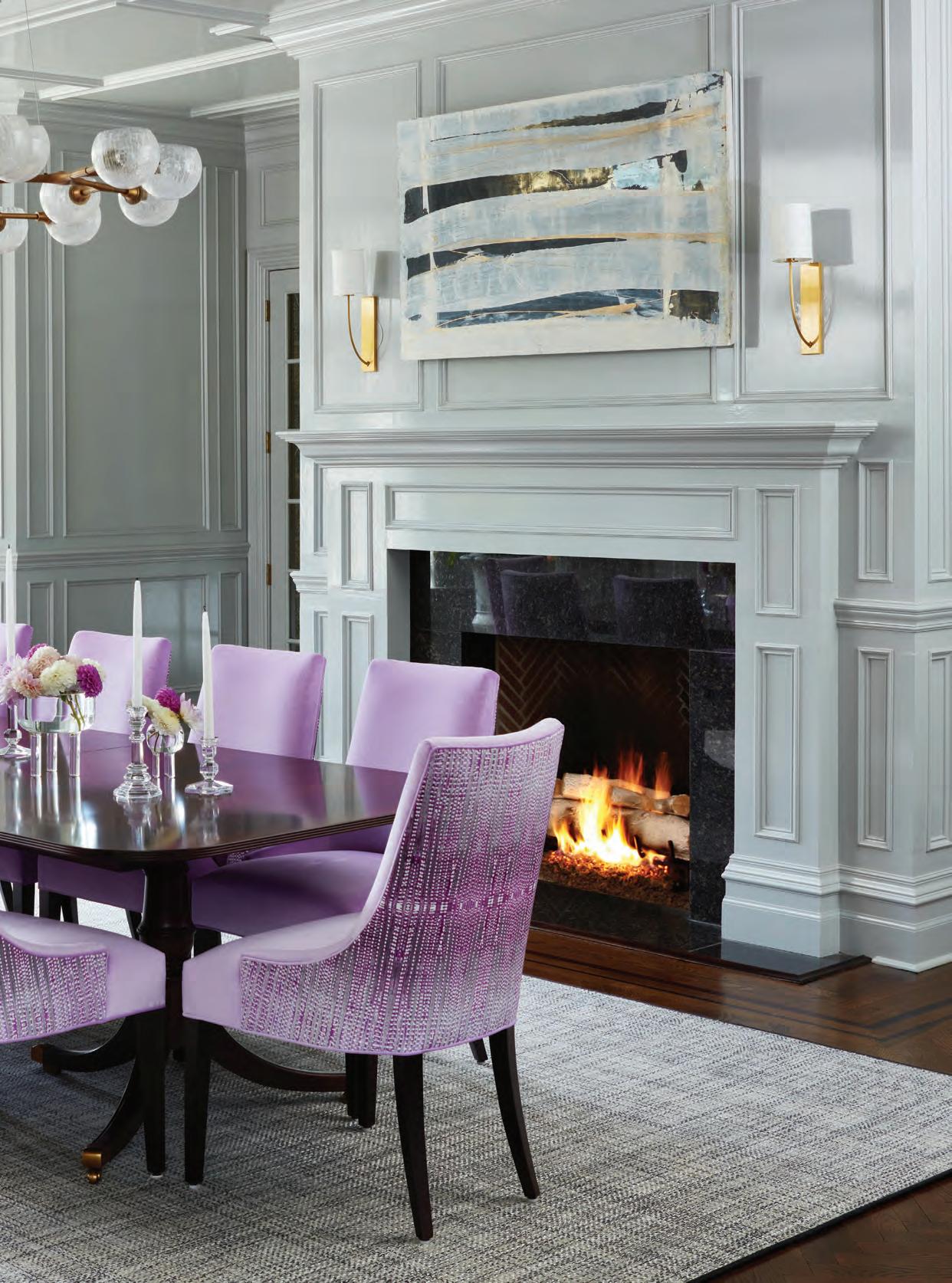
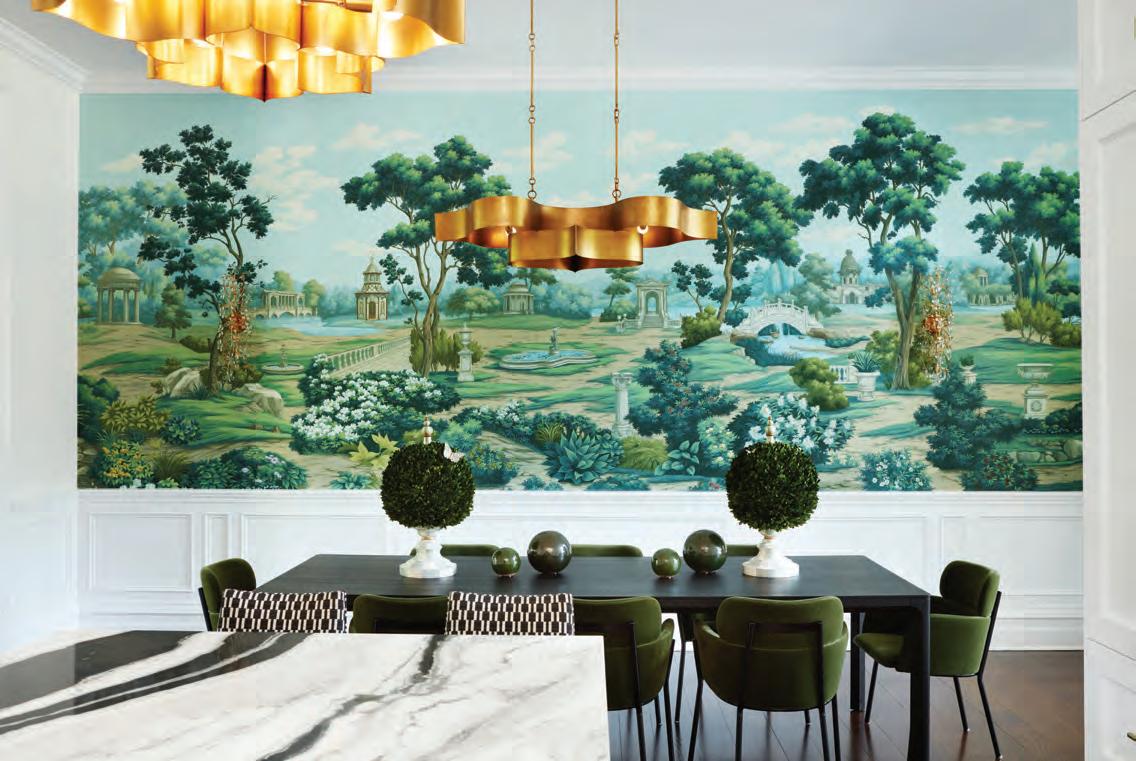
ABOVE: In one area of the kitchen, chairs from CB2 surround an RH table; the mural is from The Mural Source. RIGHT: Black lacquer cabinetry, gold mesh panels, and green tile from Artistic Tile combine to create a dramatic look in the butler’s pantry. FACING PAGE: Striking Panda marble countertops lend interest to the white kitchen, along with a hood and range from BlueStar; Stamford-based kitchen design firm Deane collaborated on both the kitchen and the butler’s pantry.
“The home was built in 2001 to resemble a classic English manor, but we didn’t want to fill it with antiques and make it feel too serious.”
—Interior designer Carey Karlan
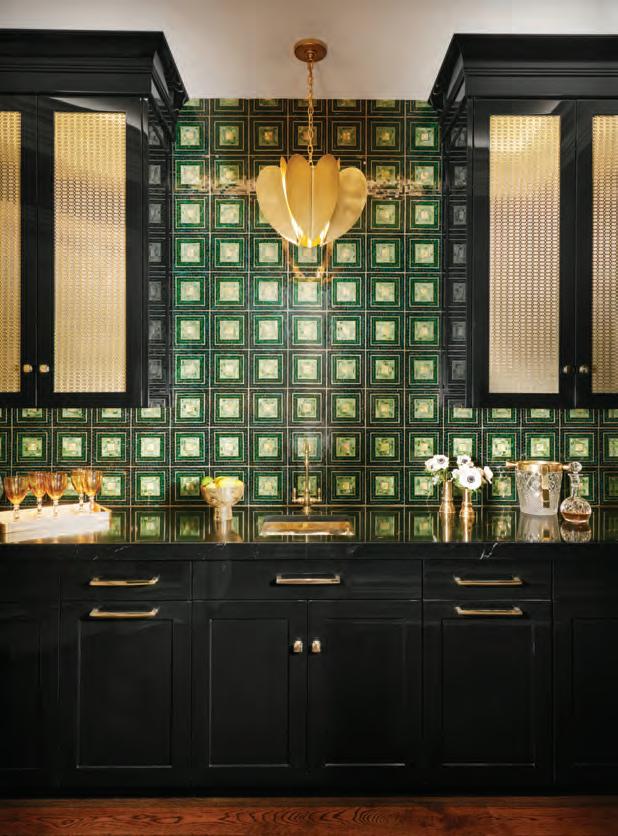
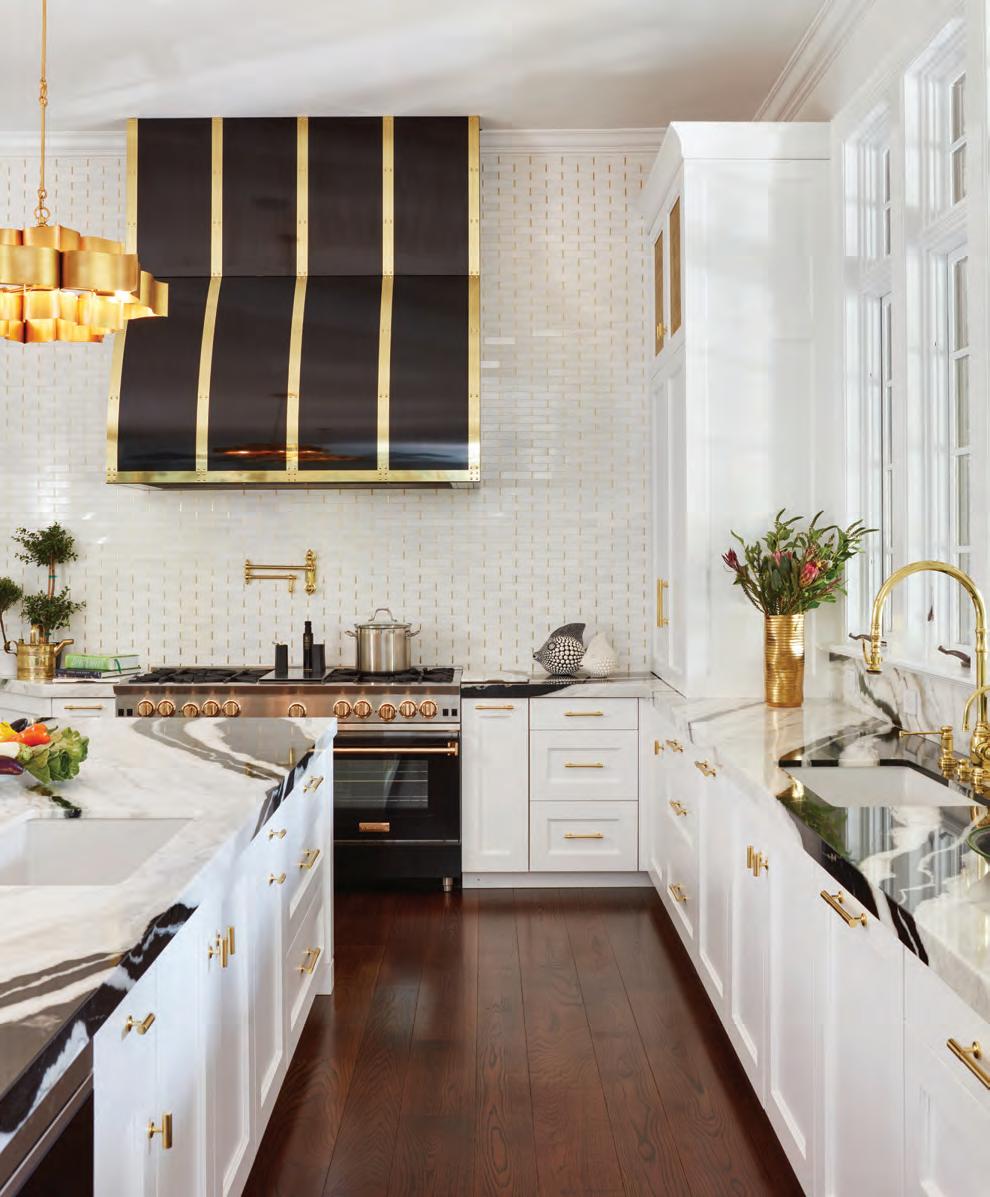
The entire 15,000-square-foot, eight-bedroom home saw quite a dramatic transformation, and the kitchen is no exception.
“I originally wanted a British racing-green kitchen, but the space doesn’t get much natural light,” explains the client. “We went with white cabinetry instead, but incorporated glamorous elements like marble with intense veining,
floral-shaped lighting, gold accents, and a scenic mural that brings the outside in.”
The client did, however, get to satisfy her desire for a dark, dramatic space when it came to the pantry. “It’s a small area with no windows, so we went all out to make it as moody and interesting as possible. There are black lacquer cabinets, green tiles, and gold mesh panels. It has the vibe of a
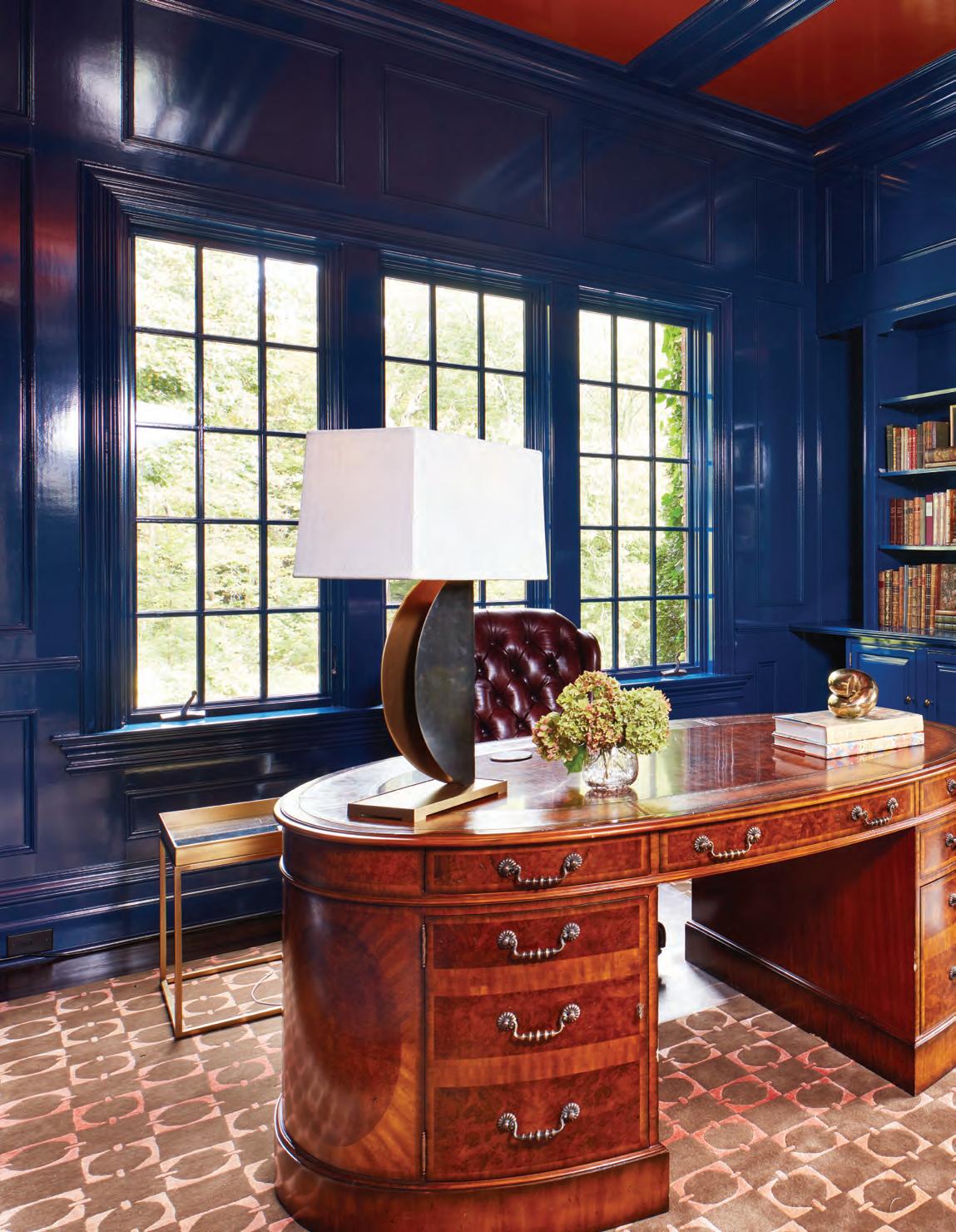
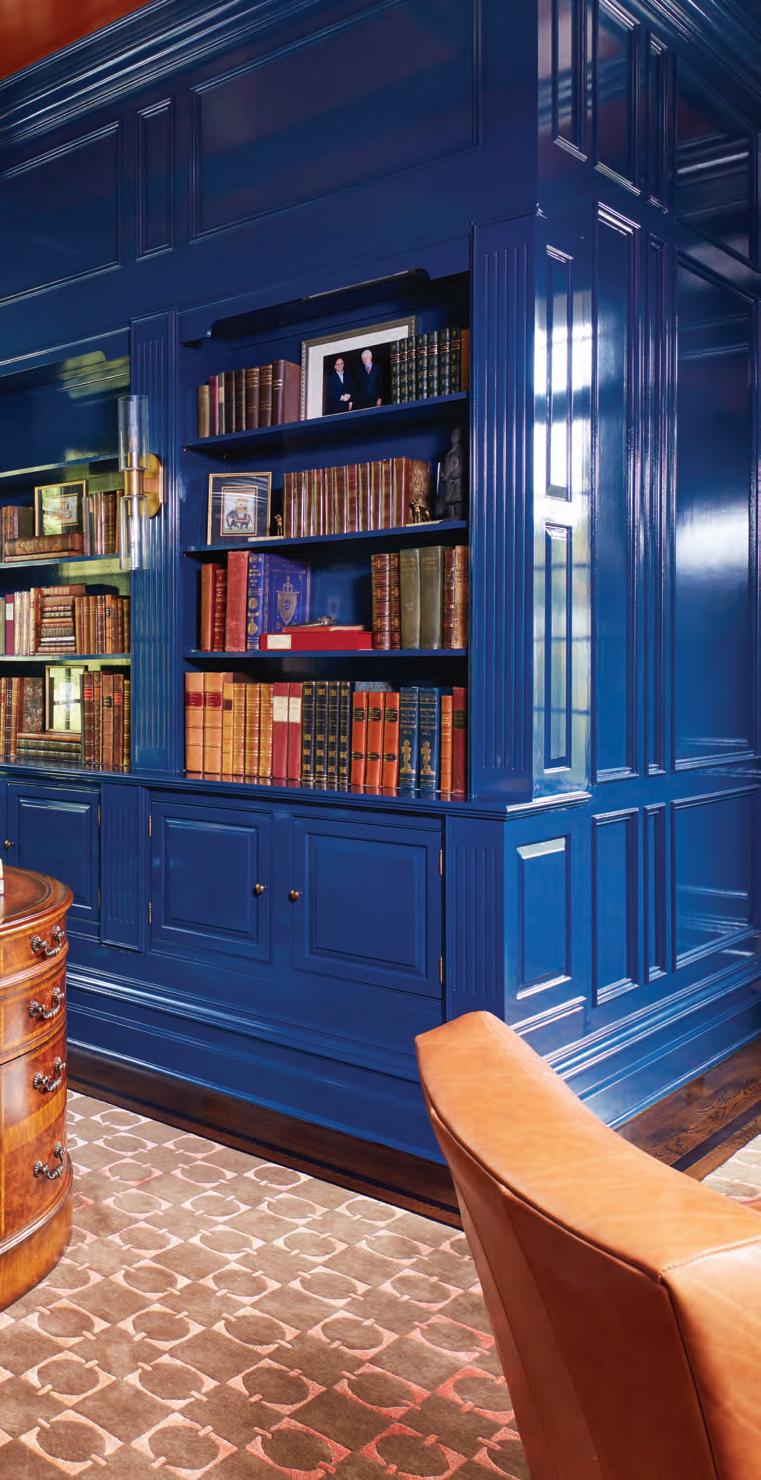
sophisticated Manhattan bar.”
As one works their way through the residence, each room delivers its own set of surprises and unexpected palettes, from saturated hues like peacock blue, turquoise, purple, and orange to softer shades of pale pink and lavender. Two areas that offer a brief reprieve from the drama are the foyer and the den, where black, white, and cream prevail.
“These spaces provide a pause in the action,” explains Karlan, who filled the house with a mix of custom and contemporary furnishings in durable, dog-friendly fabrics along with some of the couple’s existing pieces. “The home was built in 2001 to resemble a classic English manor, but we didn’t want to fill it with antiques and make it feel too serious,” says the designer.
In fact, allowing the homeowners’ personalities and passions to come through in the design was a driving force behind this collaboration. Two of the most beloved rooms are the husband’s study and the primary bedroom’s sitting area. The study—with its deep blue walls and trim and a burnt orange ceiling—is inspired by a Victorian residence the
“My husband and I both grew up in India, so it’s a space that touches on our heritage as well as our travels.”
—The homeowner
The husband’s study, which is painted in high-gloss shades of Benjamin Moore Symphony Blue and Baked Clay, contains a custom rug from JD Staron, a desk from the owners’ collection, and a lamp from Fletcher Wakefield.

client saw in England and filled with antique books on Indian history.
“My husband and I both grew up in India, so it’s a space that touches on our heritage as well as our travels,” explains the client.
The sitting room off the pale pink primary is a much more romantic space, brimming with birds, butterflies, and even a floral swing facing a set of French doors and the balcony beyond.
“The swing reminds me of my grandfathers, who both kept swings inside their houses in India,” recalls the client. “I would read and nap there when it was too hot outside. It brings back wonderful memories. It was important to me that we create something that’s not only beautiful, but meaningful to us.”
EDITOR’S NOTE: For details, see Resources.
INTERIOR DESIGN: Last Detail Interior Design
LEFT: The wife’s bath features wall and floor tiles from Fordham Marble; the light fixture is from Horchow. BELOW: Most of the primary bedroom’s furnishings are from the clients’ previous residence. FACING PAGE: Window treatments fabricated from Kravet fabric with Colefax and Fowler trim add a romantic touch to the pale pink bedroom; a swing by Four Oak Bed Swings was installed in the sitting area.
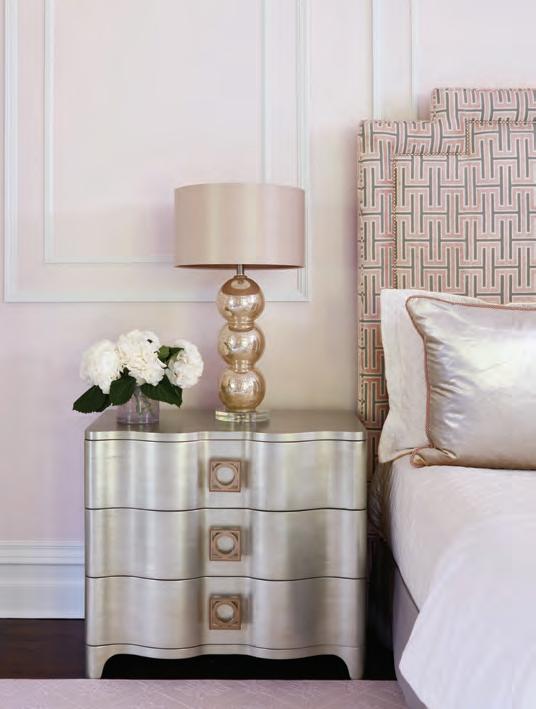
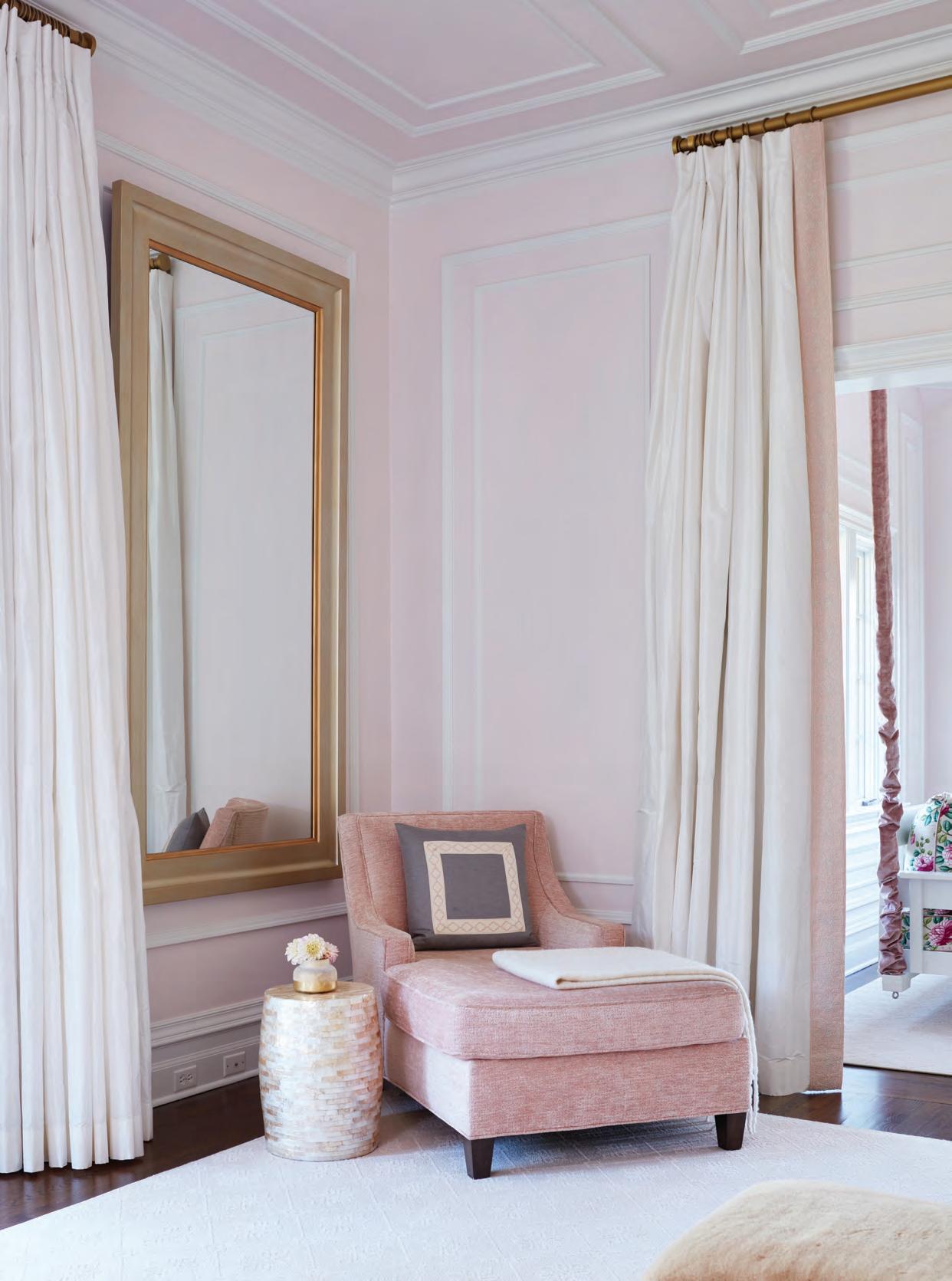

The layering of textiles begins in the foyer where an antique cane bench has a patterned cushion, pillows, and throw. The 1950s French gilt sunburst ceiling fixture was found on 1stDibs. FACING
PAGE: A desk from Bunny Williams Home is anchored by a wing chair from the homeowner’s collection, which designer Jessica Alex had reupholstered in an Avera print from Brunschwig & Fils. A Stark sisal carpet is layered with a colorful antique rug.
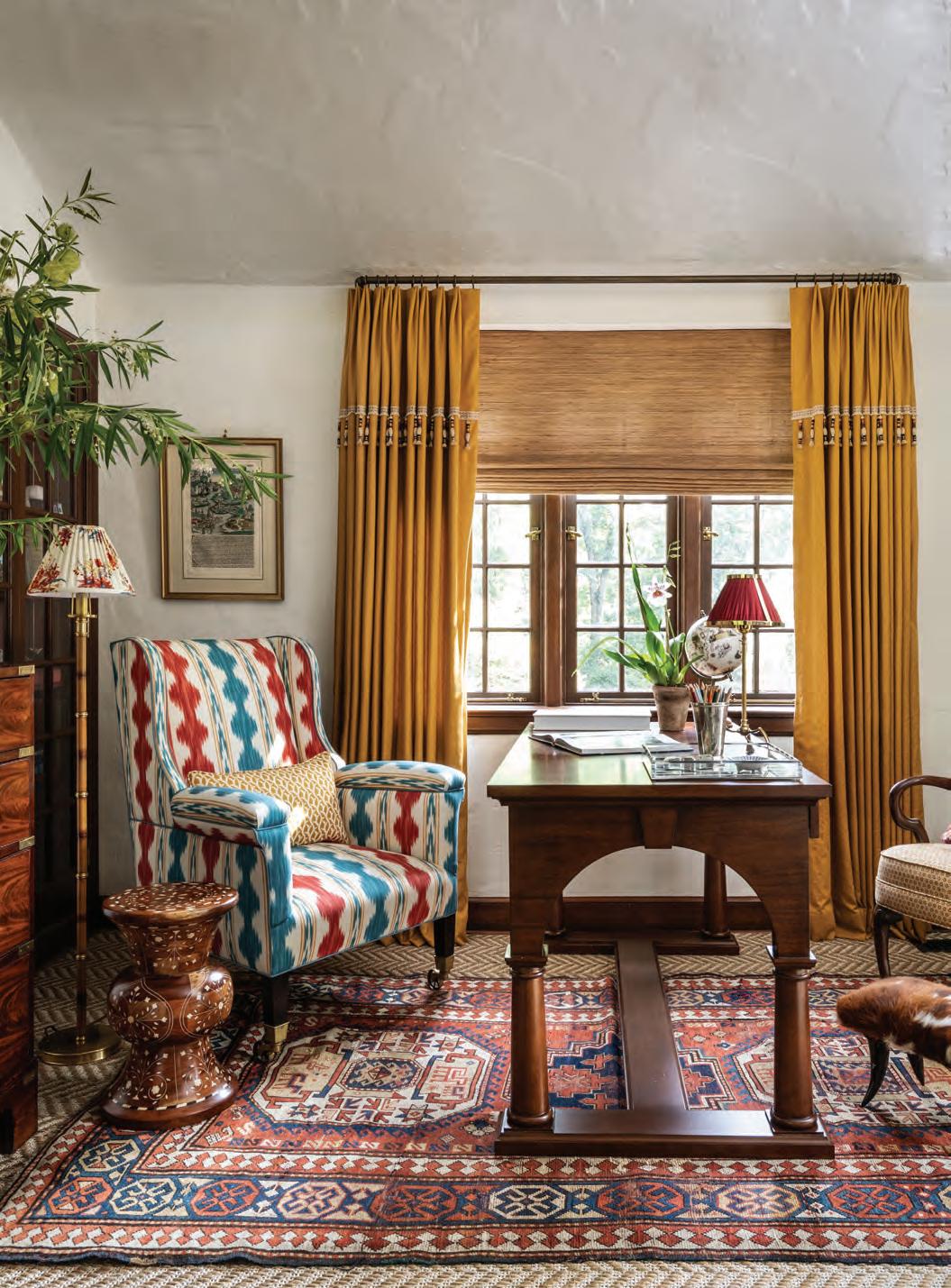
ICONIC Inspiration
A designer turns to A-list decorators to deliver on her client’s vision for a house where comfort reigns.
Text by GAIL RAVGIALA | P hotography by LESLEY UNRUH | Sty led by FRANCES BAILEY
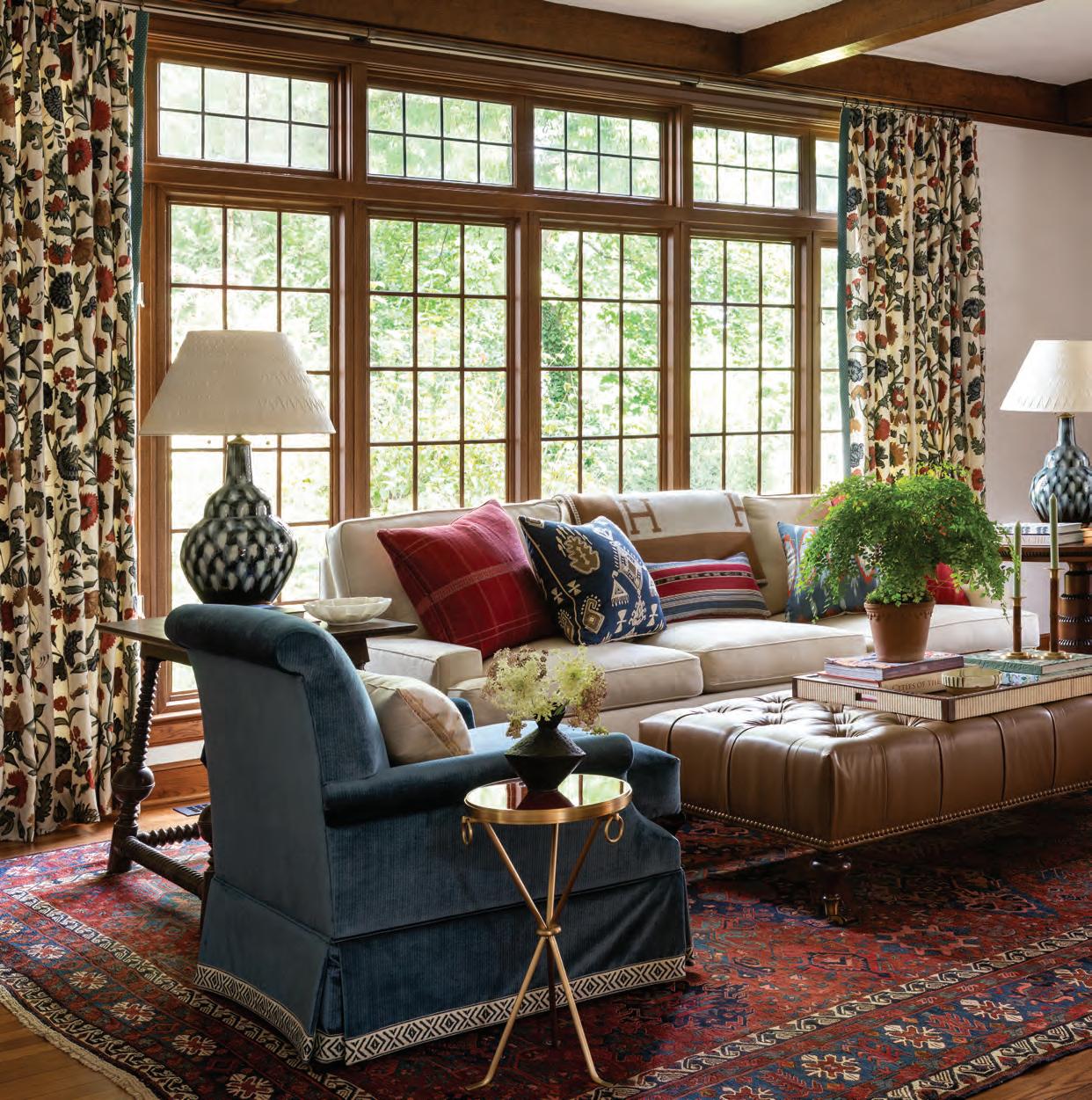
BELOW: The original textured plaster walls and beamed ceiling in the living room were preserved. A custom sofa by Chris Upholstery in Norwalk and chairs from Bunny Williams Home provide comfortable seating; the curtains are crafted with crewel embroidery from Chelsea Textiles. RIGHT: The house exterior has the steeply pitched roofs and half-timber details that distinguish the Tudor style.
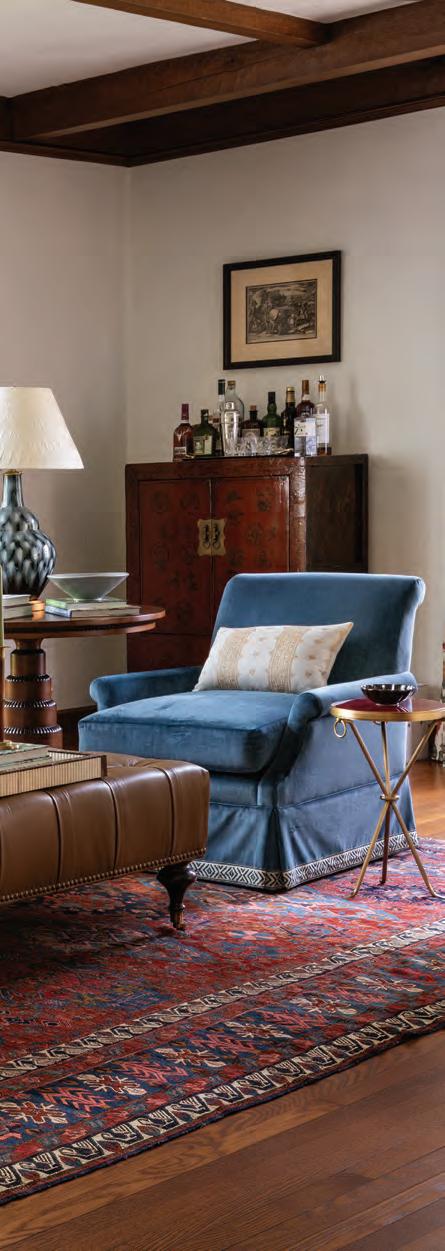

When designing the interiors of a classic 1916 Tudor Revival house in suburban Connecticut, Jessica Alex had three muses, each an icon in the field of decoration with an impeccable focus on comfort, beauty, sophistication, and domestic ease.
“The client wanted her house to look collected and layered,” says Alex, “to feel like a cross between a Robert Kime home in the English countryside and a Kit Kemp hotel in New York. She appreciated that I had worked for Bunny Williams and knew I understood the vision.”
The four-bedroom, 4,342-squarefoot home was in a community of houses of similar vintage and style. “It was like a Hansel and Gretel cottage,” says the client. “The entire neighborhood had a storybook feel.”
The client had amassed a collection of art, antiques, and medieval manuscripts, most acquired during extensive world travels. “I was
excited to incorporate all of this into an East-meets-West vibe,” she says. “But I didn’t want anything to be too precious. The whole house is meant to be accessible.”
“No room should feel like you can’t use it,” says Alex, channeling her former boss and interior design mentor, America’s decorating doyenne Bunny Williams. It’s a mantra that guided her as she worked with her client to create a warm and inviting home for herself, her husband, and their two young children.
The recently renovated house had a new kitchen and updated bathrooms. The original textured
“NO ROOM SHOULD FEEL LIKE YOU CAN’T USE IT.”
—INTERIOR
DESIGNER JESSICA ALEX
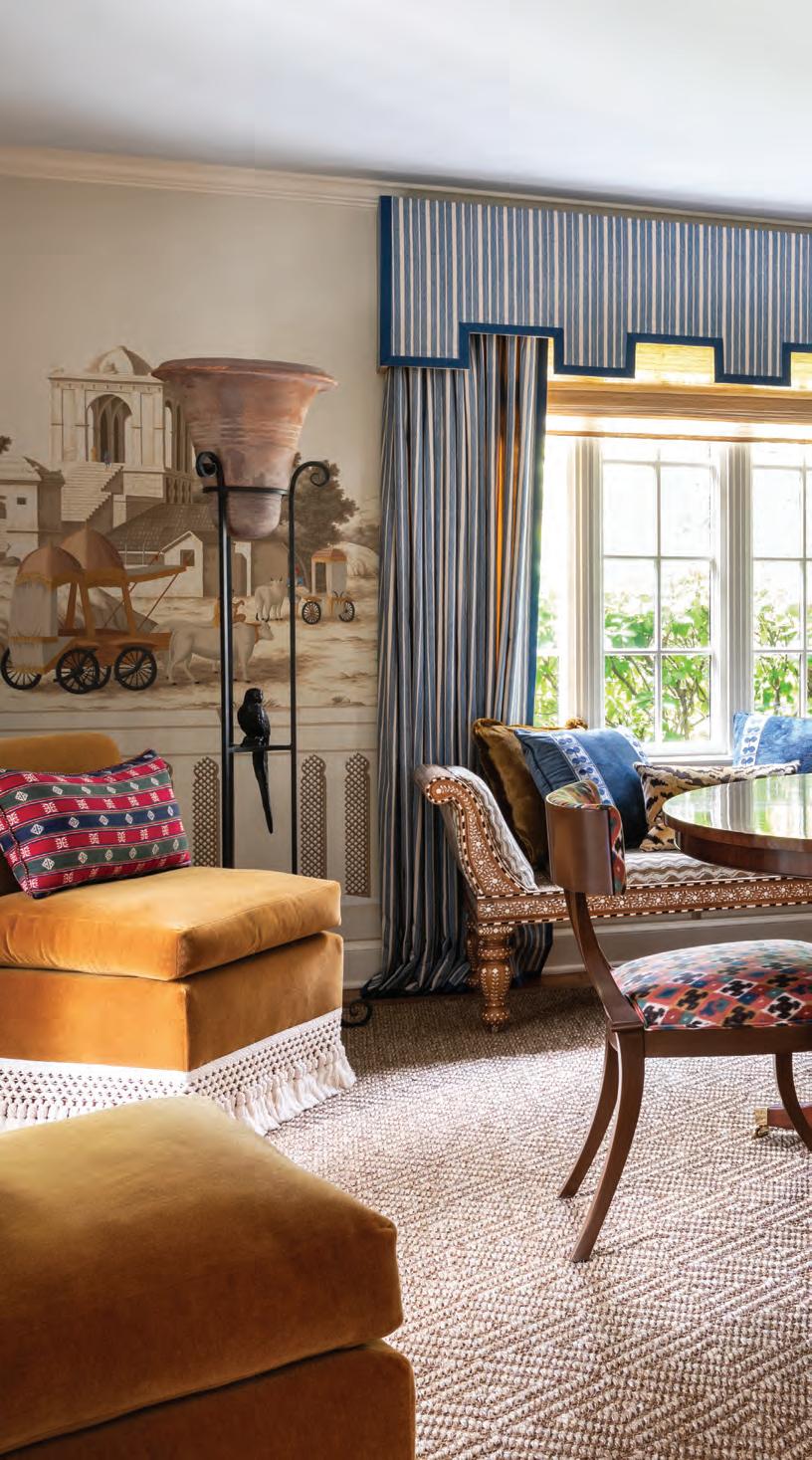
The dining room captivates the family’s three-year-old daughter with its fantastical de Gournay custom mural depicting ancient India. Alex added the balustrade wallpaper element to create the illusion of a balcony view. The English mahogany starburst dining table from Mill House Antiques in Woodbury sits atop a patterned sisal rug.
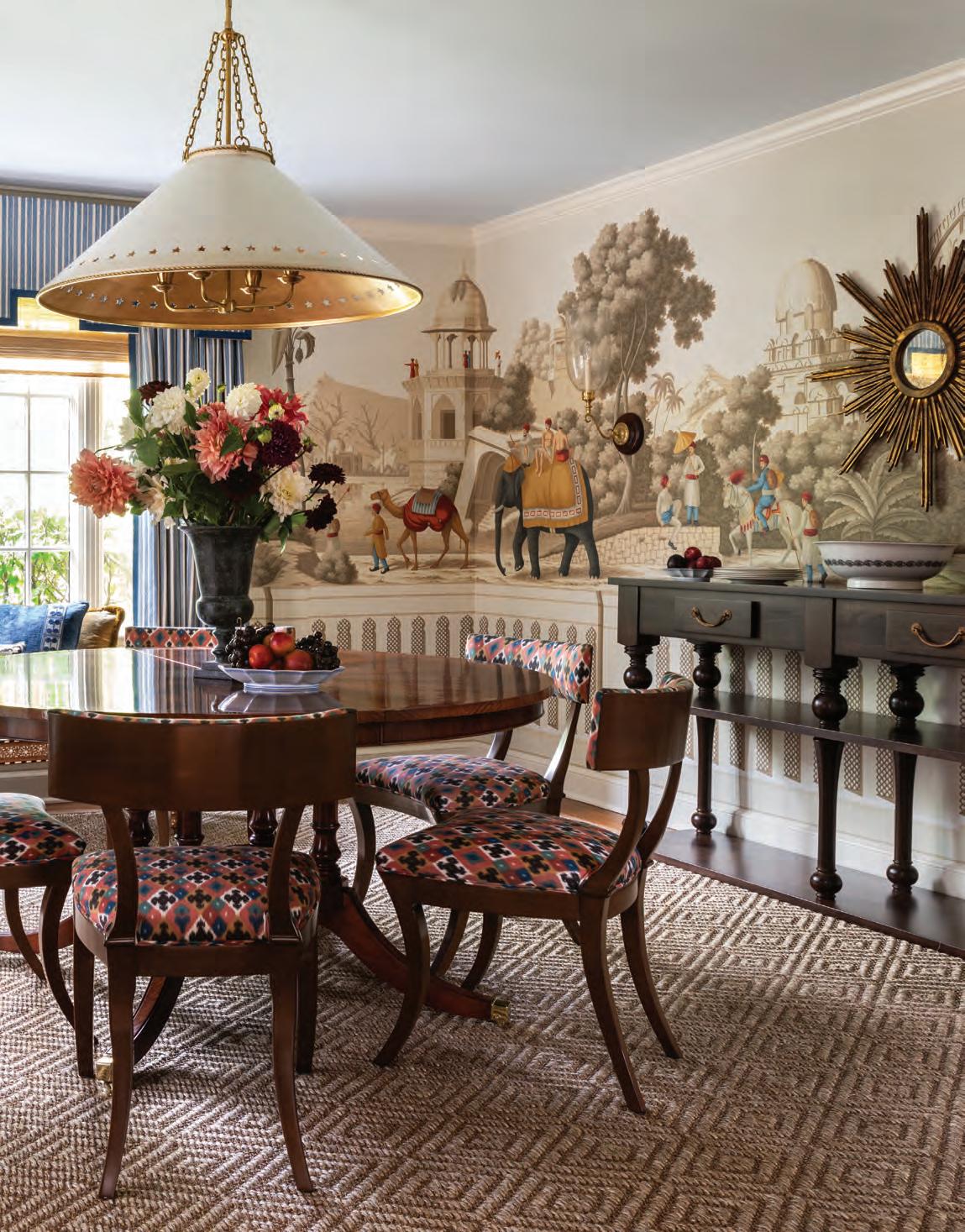


plaster walls, stained wood beams, and hardwood floors were intact, but the client felt the interiors did not adequately reflect the architecture.
The late Robert Kime, the darling of British traditional decor whose clients include King Charles III and international rock stars, famously advised that furnishing a room should “start with the rug.” In most spaces, Alex used gorgeous
vintage carpets, some from the client’s collection, others bought from trusted local dealers. Beautiful textiles were also pivotal to her design. “The client trusted me to source the best fabrics,” she says.
Throughout the house, what seems casual is, in fact, carefully curated.
In the dining room, Early Views of India, an other-worldly de Gournay mural teeming with colorful depictions of
camels and elephants, graces the walls.
“My three-year-old plays in that room,” says the owner. “It’s where she learned about animals.”
The influence of British designer Kit Kemp, who built an empire of boutique hotels around an animated style that combines bright colors and bold prints in a refined package, is reflected in the bedrooms. A Cowtan & Tout woven
The kitchen had been renovated by a previous owner. Using Kit Kemp Mythical Creatures dinnerware as inspiration for the color scheme, Alex added a breakfast nook for informal family dining. FACING PAGE: Practical counter stools from Serena & Lily and pendant lights from Visual Comfort & Co. were added to the existing kitchen island.
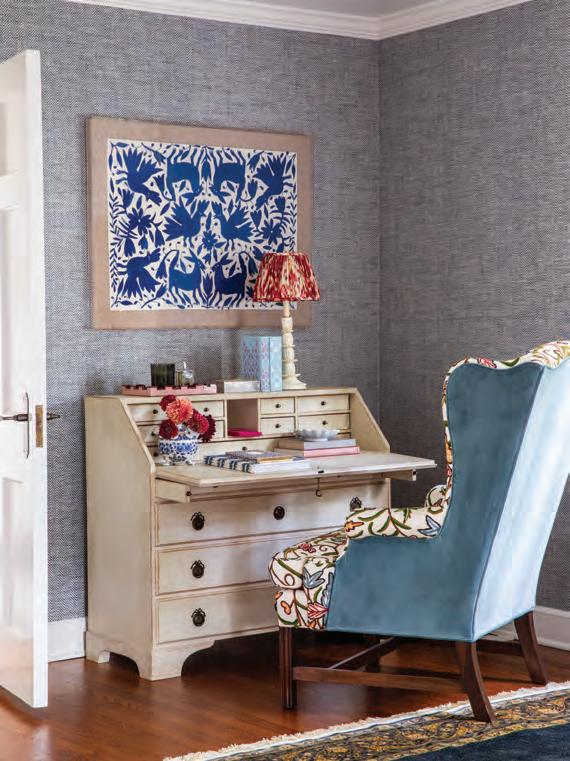
ABOVE: The client’s own wingback chair from her childhood home, still upholstered in its original fabric and placed by a Gustavian writing desk, inspired the primary bedroom's palette. RIGHT: The Kit Kemp influence is evident in that room's custom headboard and rich mix of patterned textiles. FACING PAGE: Now used as a nursery for the family’s baby boy, this bedroom in bright blue Casa Branca wallpaper and fabric has a custom sleeping nook ready to serve as a big-boy bed.
grasscloth wallcovering that “has the look of a man’s business suit,” says Alex, is the backdrop for a custom headboard upholstered in a lively red, white, and blue fabric from Chelsea Textiles.
Patterned bed pillows and simple benches from Ballard Designs at the foot of the bed recovered in bold pink Ikat add bursts of complementary colors.
“My client truly lives in her house,” says Alex. “Nothing is too expensive or sacred. She understands the interiors are meant to be enjoyed. When I go over for site visits, I see toys strewn about her dining room, which always makes me smile.”
EDITOR’S NOTE: For details, see Resources.
INTERIOR DESIGN: Jessica Alex Interiors
BUILDER: Zagaja Construction
“IT WAS LIKE A HANSEL AND GRETEL COTTAGE. THE ENTIRE NEIGHBORHOOD HAD A STORYBOOK FEEL.”
—THE HOMEOWNER

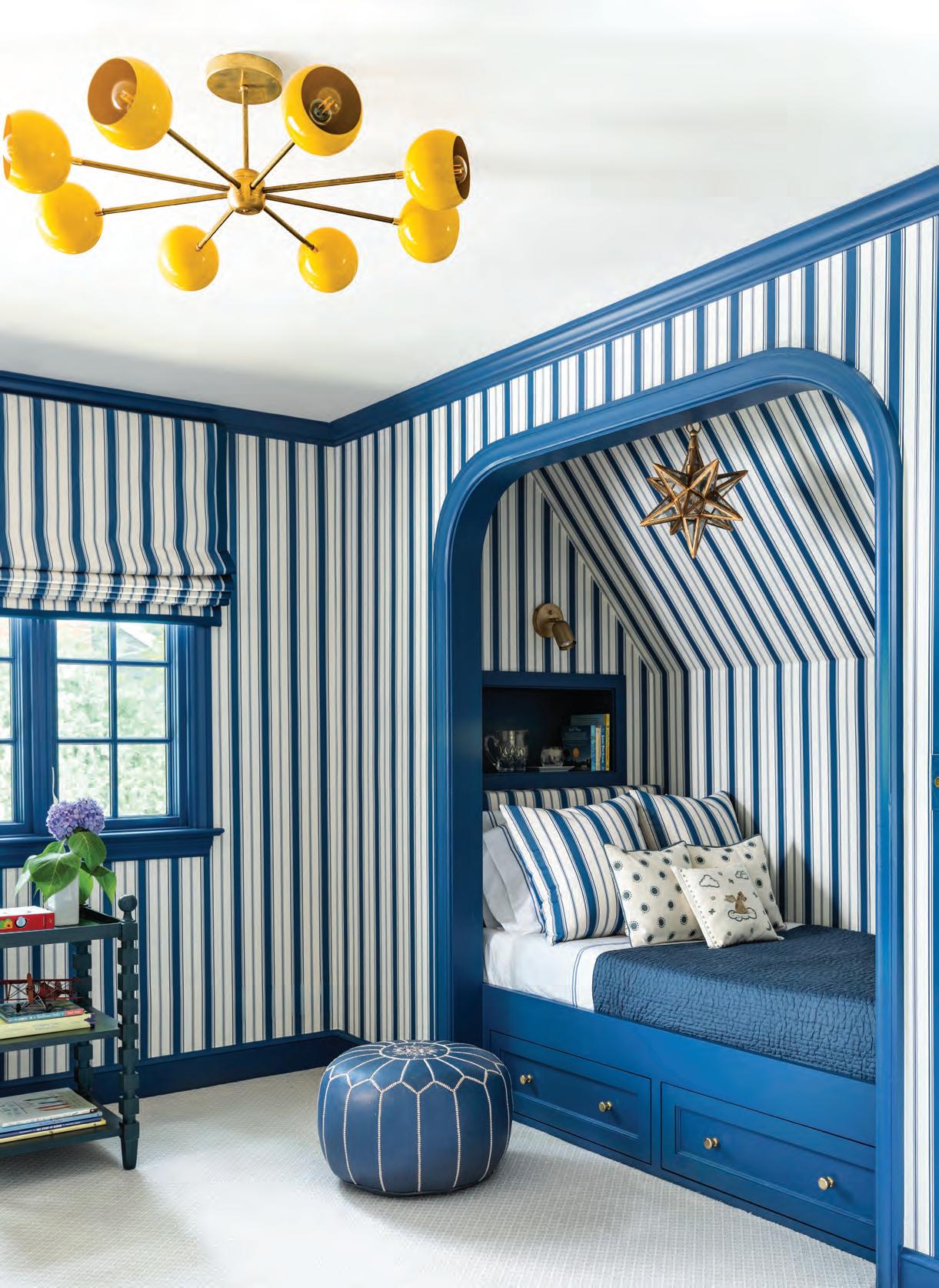
A formal living room—also called the reading room—gets a glamorous boost with a ceiling covered in Carlisle & Co.’s Alchemy Dove, a wood veneer hand-applied to a metallic foil underlay. FACING PAGE: Designer Amy Aidinis Hirsch kept the front door’s original leaded glass windows but added a modern marble console to bring the design into the present.
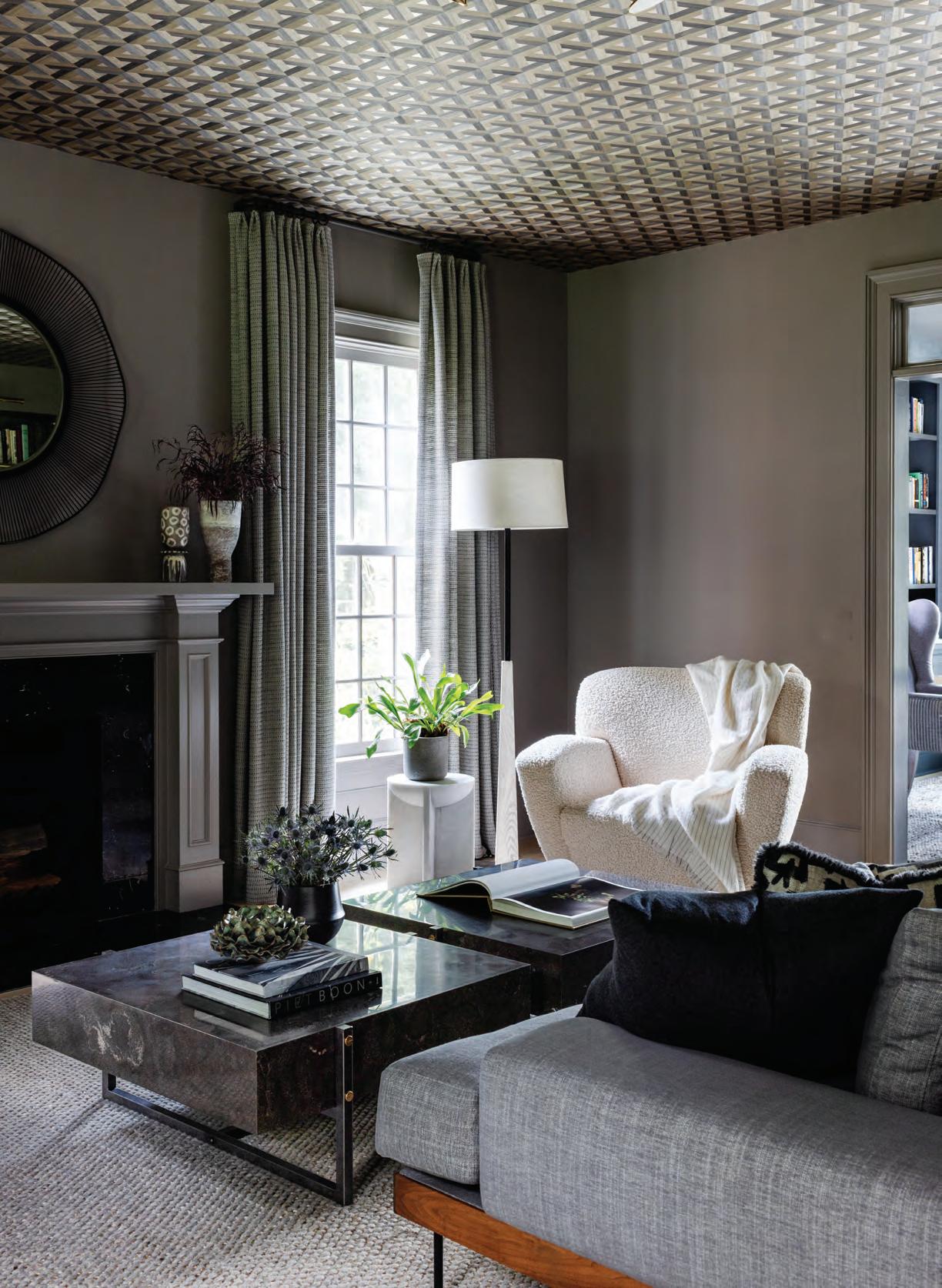
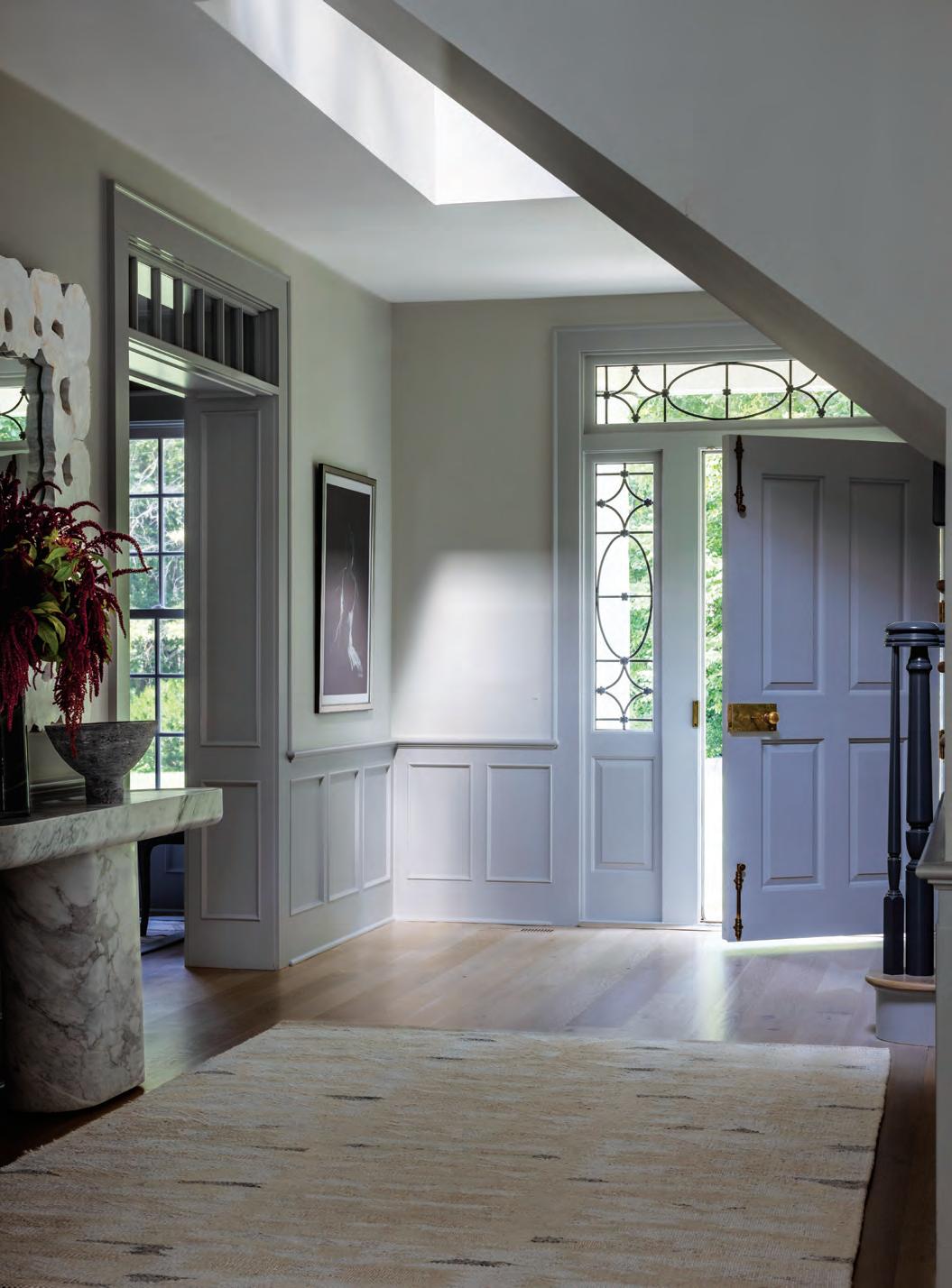
REBORN ROOTED, REFINED,
Blending reclaimed materials with thoughtful modern updates, a Fairfield home is reimagined as a warm, functional dwelling.
Text by PAULA M. BODAH | P hotography by AMY VISCHIO
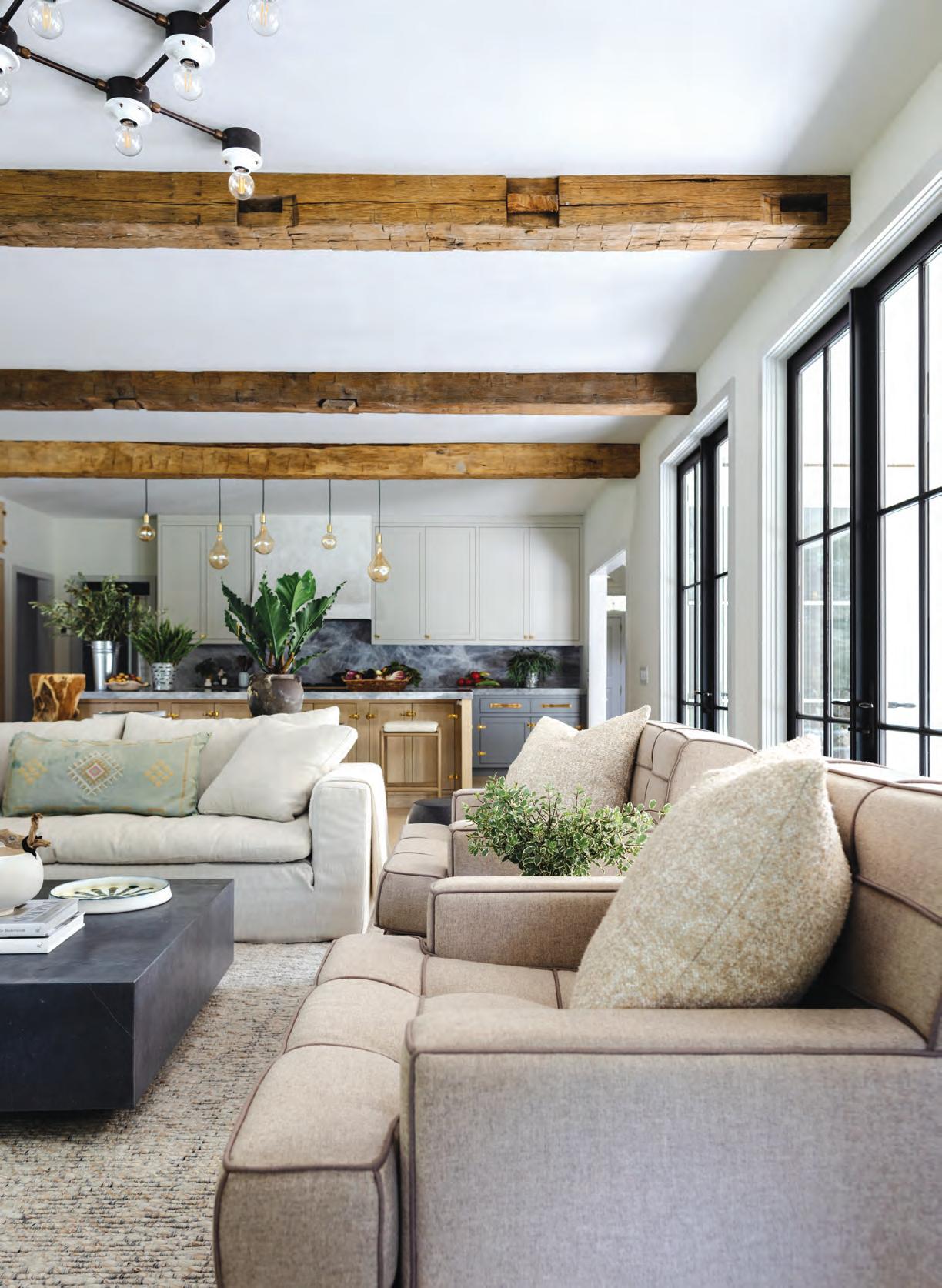
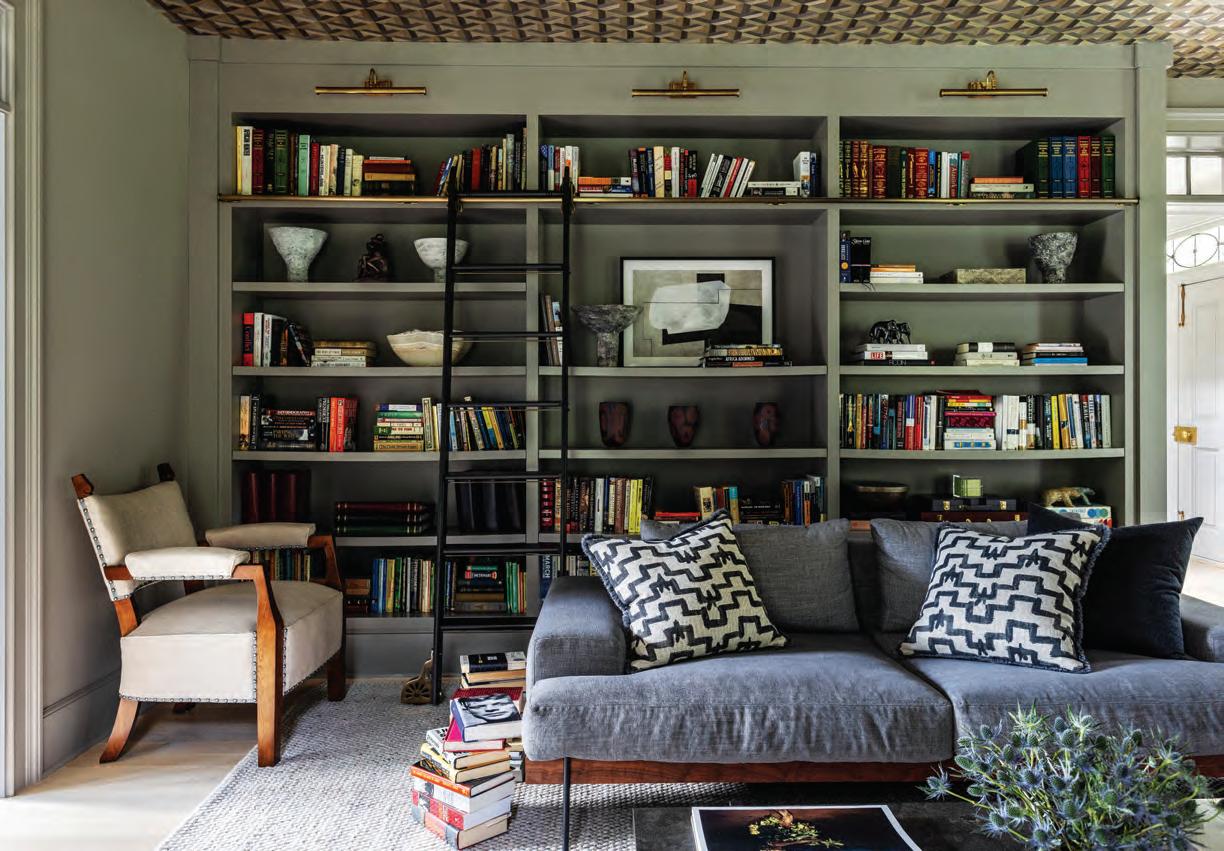
New built-in shelves and a library ladder show why the homeowners call this the reading room. Plush furniture invites lingering with a good book. FACING PAGE: The design team added the hand-hewn reclaimed beams to the ceiling in the open kitchen and family room. Plenty of seating and an oversized coffee table mean family and friends can gather for TV watching or conversation. Contrasting piping lends a touch of extra personality to the roomy lounge chairs.
An irresistible setting lured the homeowners to this Fairfield property. Five acres of land with lush gardens, a pool, and a pool house offered the perfect backdrop for family life. The land may have been love at first sight, but the house? A bit of a blind date gone wrong. Built in 2001, it was solidly constructed but stylistically stalled.
“It had become antiquated,” recalls interior designer Amy Aidinis Hirsch. “The kitchen had aged, the bathrooms had steps that made them a bit dangerous, and the overall rhythm of windows and doors wasn’t really working. It simply didn’t reflect the family’s personality.”
The new owners turned to Hirsch and Pam Brennan of Segerson Builders for a renovation that would transform rather than merely update. “We had built the original house almost twenty-five years earlier for a different owner,” Brennan says. This time, the goal was nothing short
The kitchen sports a mix of cabinetry—rift-sawn oak for the island, slate-blue lower cabinets, pale taupe for the uppers—all standing as a quiet backdrop for the dramatic blue-gray marble countertops and backsplash. Tala’s playful Voronoi brass pendants illuminate the island.

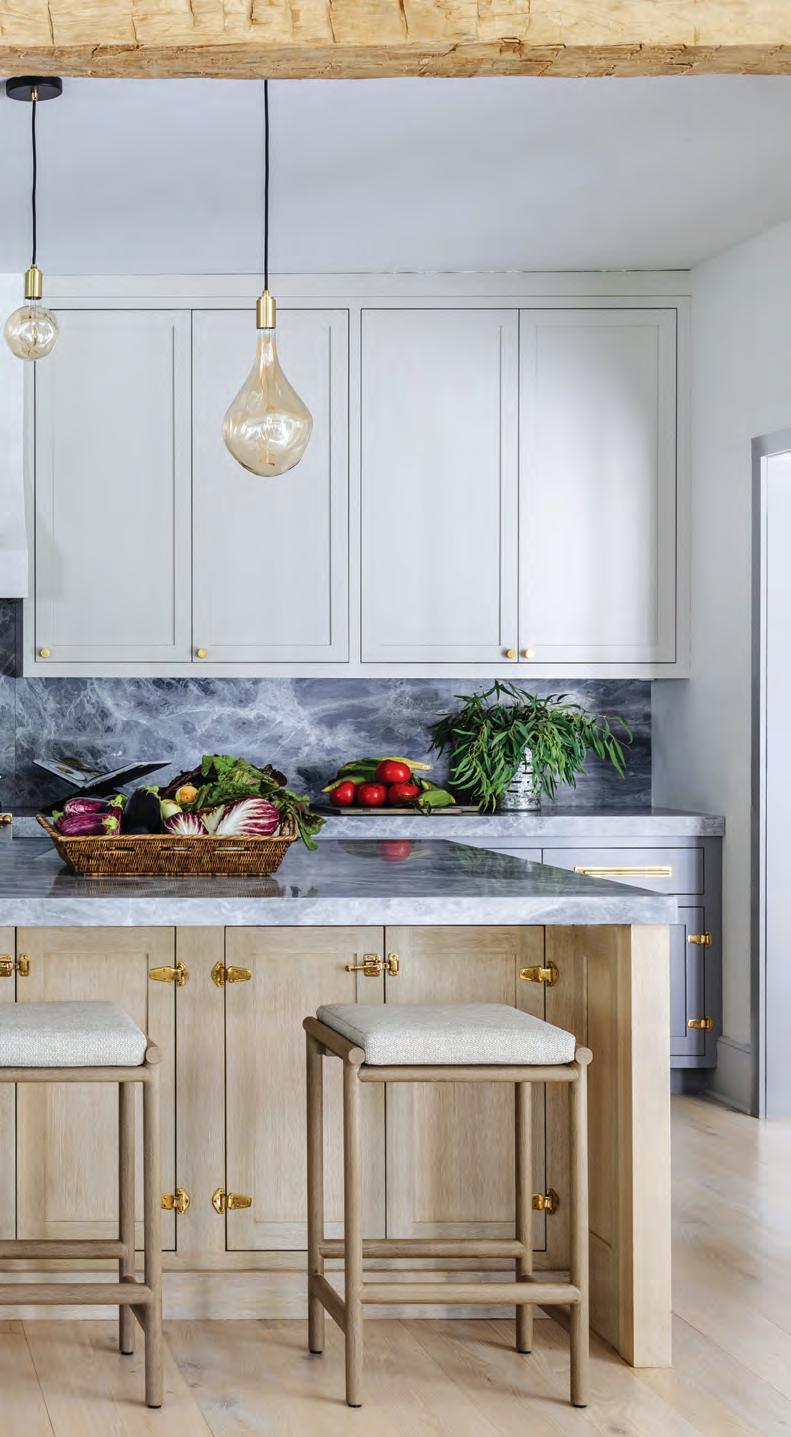
“We wanted the house to feel organic and simple yet layered with quality and longevity. ”
—INTERIOR DESIGNER AMY AIDINIS HIRSCH
of a new life for a new generation.
On paper, the changes to footprint and floor plan were minimal. But inspiration often comes in the margins, and Hirsch found hers in the breezeway, where she saw a gold mine of possibility in little more than a drafty pass-through.
“I pushed for enclosing it,” she explains. “By creating a generous mudroom with a reclaimed barnwood ceiling and durable tumbled-stone floors, and moving the laundry upstairs, we completely changed how the family lives. It made their lives a million times better.”
That mix of character and function became the project’s hallmark. The kitchen pairs rift-cut oak and painted cabinetry with blue-gray marble countertops and backsplash. Brass icebox-style pulls wink at tradition, while a plaster hood and crisp modern pendants keep the space firmly in the present. In the adjoining breakfast area, a reclaimed-wood ceiling hovers above a custom banquette set on a reclaimedwood base. Double-hung windows topped with transoms swing open to invite in the breezes.
The family room embraces the outdoors more boldly, with black-trimmed floor-to-ceiling windows replacing the original traditional versions. Overhead, a trellis-like light fixture strikes a balance of rustic and refined, setting the tone for both lazy lounging and lively gatherings.
Unique lighting was a priority for the designer and her clients. In the family room, the customizable I Quadri trellislike modular system from Aldo Bernardi is both rustic and refined, while the breakfast area is dressed up with a LowLand Studio light with white porcelain shades that hang from a leathercovered drop.

Hirsch also carved out a pantry from existing space and brightened once-heavy oak floors with wide-plank character-grade white oak. In the formal living room—now fittingly dubbed the reading room, thanks to built-in bookshelves for this family
of avid readers—smoky walls and a glimmering metallic ceiling wrap the space in sophistication.
Texture and contrast elevate the home’s timeless palette of black and white, with wovenleather-backed breakfast chairs, a plush rug in the
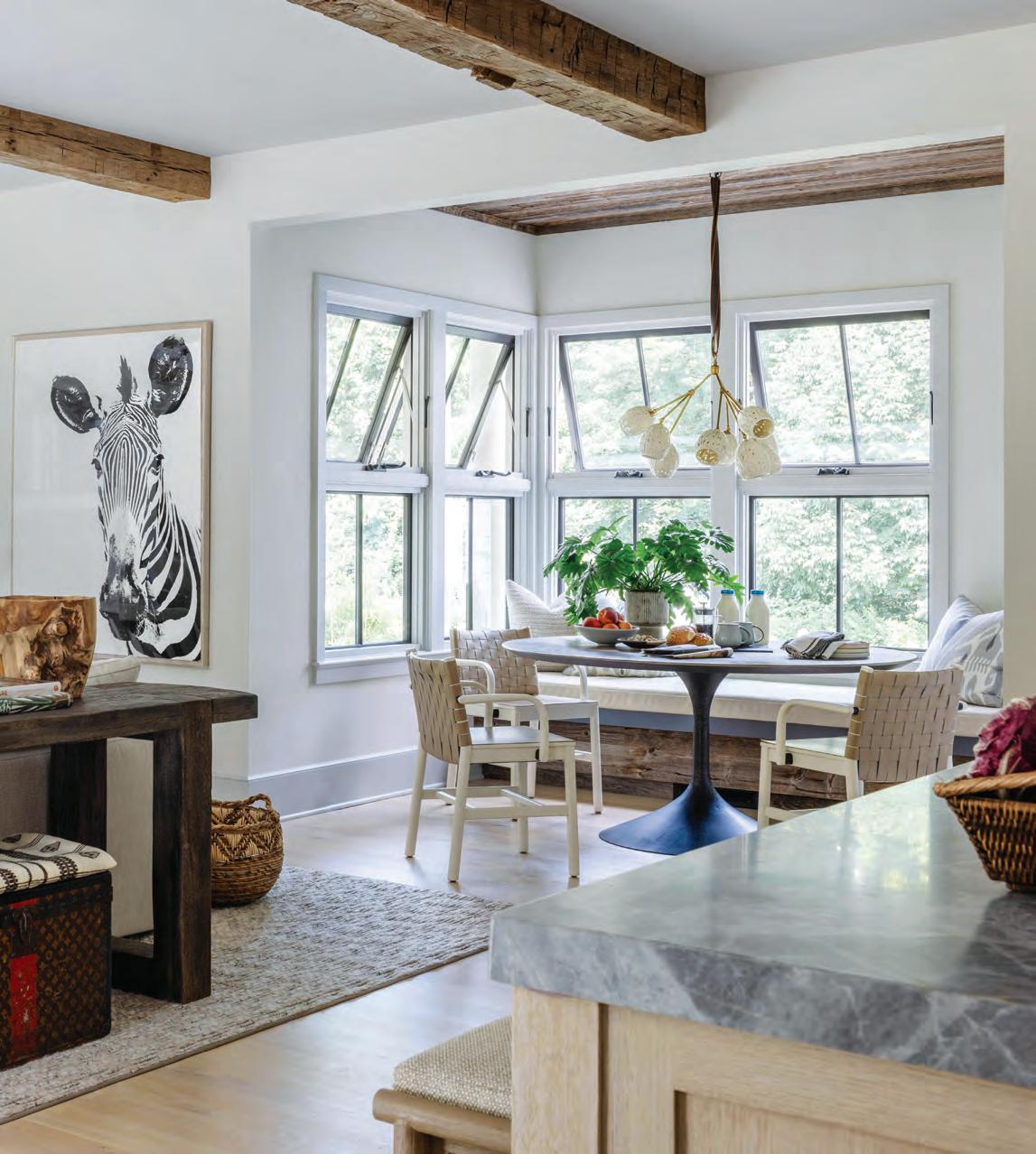
family room, and a bright-blue concrete sink that adds a jolt of color in the powder room.
Upstairs, the primary suite leans into serenity with shiplap ceilings, a cushy Moroccan rug, and a spa-like bath outfitted with an oak double vanity
to echo the wood downstairs. Porcelain tile and a steam shower complete the calming retreat.
For Hirsch, durability was as important as detail. “They’re adventurous, outdoorsy people,” she says. “We wanted the house to feel organic and simple


THIS PAGE, CLOCKWISE FROM LEFT: Textured Phillip Jeffries wallpaper and a brightblue concrete sink bring the fun factor to a powder room. A rift-sawn oak vanity in the primary bath nods to the use of wood on the home’s first floor. The primary bedroom is all about serenity and comfort with its neutral palette and thick, tufted rug. FACING PAGE: A rudimentary breezeway became a life-changing mudroom, thanks to Hirsch’s vision.

yet layered with quality and longevity. It needed to stand up to kids, dogs, and a very active lifestyle.”
The final result is a home that feels both newly minted and timeless, its reclaimed beams, salvaged ceiling wood, and hand-hewn finishes grounding it in age-old character. “The house feels lovingly aged,” Hirsch says, “but it’s not. It’s fresh, it’s theirs, and it’s ready for the future.”
EDITOR’S NOTE: For details, see Resources.
ARCHITECTURAL AND INTERIOR DESIGN: Amy Aidinis
Hirsch Interior Design
ARCHITECTURAL DESIGN AND BUILDER: Segerson Builders
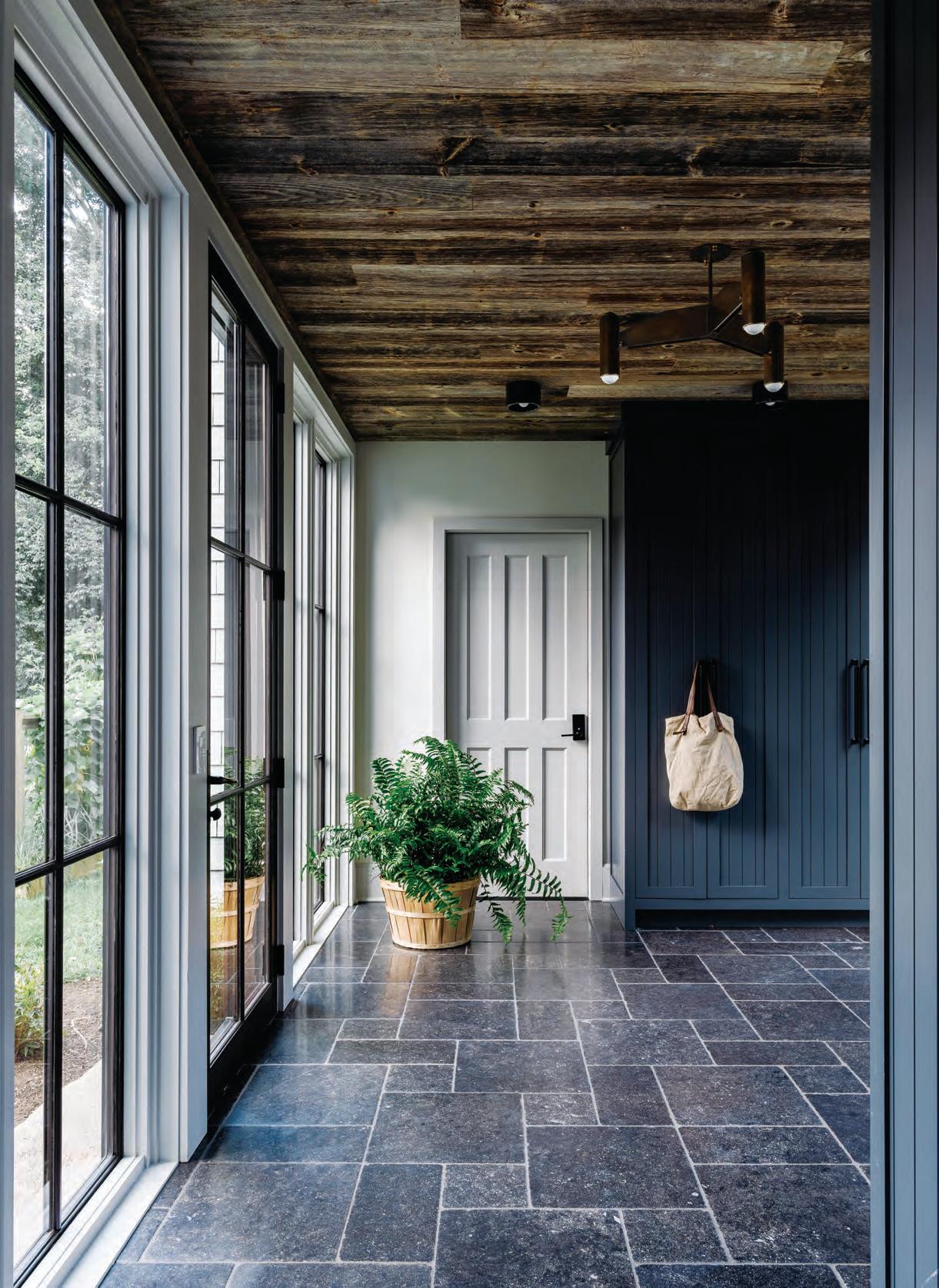
Resources
ARBOR DAYS
PAGES 45–52
Landscape design: Janice Parker, Janice Parker Landscape Architects, Greenwich, 203-340-2824, janiceparker.com
Landscape contractor: Pennella Site Development, Mahopac, N.Y., 845-628-2818, pennellasite.com
Pool: Meehan & Ramos Pools, Stratford, 203-378-8900, meehanramos.com
Irrigation: Summer Rain, Greenwich, 203-629-8050, summerrainsprinklers.com
Fence: Garon Fence, Bedford Hills, N.Y., 914-483-5344, garonfence.com
UNCONVENTIONAL THINKING
PAGES 64–72
Architecture: Jennifer Shea, Patriquin Architects, New Haven, 203-535-1688, patriquinarchitects.com
Interior design: Constance Healey, 610-517-2370
Builder: Matt DiGiovanni, Babbidge Construction Company, New Haven, 203-562-5559, babbidge.com
Landscape design: Donna Christensen, Christensen Landscape Services, Northford, 203-484-0424, christensenlandscape.com
Interior millwork: Jeff Carter, The Westmount Group, West Haven, 203-931-1033, westmountgroup.com
Cabinetry: Leicht, Greenwich, 203-340-9933, leicht.com
Staircase: Shepard Steel, Hartford, 860-692-7049, shepardsteel.com
Lighting design: Emily Gorecki, Gorecki Design Associates, 203-641-6721, goreckidesignassociates.com
Upholstery: Gerardo Gonzalez Upholstery, Stamford, 203-870-1400, gegouph.com
Audio/video: Peter Fitton, Opus, North Haven, 203-498-0407, opusavc.com
Structural engineering: Luigi Peronace, Michael Horton Associates, Branford, 203-481-8600, mha-eng.com
MEP engineering: Consulting Engineering Services, Middletown, 860-632-1682, ceseng.com
Landscape contractor: Dave Christensen, Christensen Landscape Services, Northford, 203-484-0424, christensenlandscape.com
LAKE EFFECT
PAGES 84–94
Architecture: Peter T. Coffin, Alex T. Bellina, Doyle Coffin Architecture, Ridgefield, 203-431-6001, doylecoffinarchitecture.com
Interior design: Jody Fierz, Doyle
Coffin Interior Design, Ridgefield, 203-431-6001, doylecoffininteriors.com; Jody Fierz Interior Design, Ridgefield, 203-722-1447, jodyfierz.com
Builder: Robert “Bruce” Hickey, Robert B. Hickey Associates, 203-313-6902
Kitchen design: Krystle Toczylowski, Doyle Coffin Architecture, Ridgefield, 203-431-6001, doylecoffinarchitecture.com
Interior millwork: Pennville Custom Cabinetry, Portland, Ind., 260-726-9357, pennvillecabinetry.com
Structural engineering: DeStefano & Chamberlain, Fairfield, 203-254-7131, dcstructural.com
Structural timbers: South County Post & Beam, West Kingston, R.I., 401-783-4415, scpb.com
Windows and doors: Woodbury Supply Company, Oxford, 203-802-6465, woodburysupply.com
Staircase: Keuka Studios, Rush, N.Y., 585-487-6148, keuka-studios.com
Outdoor cabinetry: Albano Appliance, Pound Ridge, N.Y., 914-764-4051, albanoappliance.com
HIGHLY PERSONAL
PAGES 118–129
Interior design: Carey Karlan, Last Detail Interior Design, Darien, 203-921-5151, careykarlan.com
Kitchen design: Gianna Santoro, Deane, Stamford, 203-327-7008, deaneinc.com
Upholstery: Yardstick Decor, Bridgeport, 203-330-0360; Darien Upholstery, Darien, 203-202-9387
Marble: Fordham Marble, Stamford, 203-348-5088, fordhammarble.com
ICONIC INSPIRATION
PAGES 130–139
Interior design: Jessica Alex, Jessica Alex Interiors, New York, N.Y., 860-671-1097, jessicaalexinteriors.com
Builder: Zagaja Construction, Norwalk, 203-550-5470, zagajaconstruction.com
ROOTED, REFINED, REBORN
PAGES 140–149
Architectural and interior design: Amy Aidinis Hirsch, Amy Aidinis Hirsch Interior Design, Greenwich, 203-661-1266, amyhirsch.com
Architectural design and builder: Pam Brennan, Segerson Builders, Fairfield, 203-254-1971, segerson.com
Advertiser Index
Advanced Home Audio 34–35
AIA Connecticut 95
Amy Andrews Interior Design 8–9
Artemis Landscape Architects 38–39
ASID CT 99
Austin Ganim Landscape Design, LLC 61
Brooks & Falotico Associates, LLP 51
Burr Salvatore Architects 44
California Closets 20–21, 102–103
Charles Hilton Architects 12–13
Christensen Landscape Services 54–55
Christopher Pagliaro Architects 57
Clarke 65
Closet & Storage Concepts 104–105
Closet Factory 69
CORNERSTONE
Contracting 30–31
Crown Point Cabinetry 53
Crown Select 71
Dan Gordon Landscape Architects 73
Daniel Conlon Architects 63
Deane Distinctive Design & Cabinetry 10–11, 106–107
Denali Hardwood Floors 83
Dina Spaidal Interiors 40
Distinctive Pergolas 29
Domus Constructors, LLC 87
Eleish Van Breems Home inside front cover
Freddy & Co. Fine Landscape Services 97
Gardiner & Larson Homes 85
Garrett Wilson Builders 26
Gatehouse Partners 22–23
Gault Stone & Landscape Supplies 33
Glengate 81
Grand Entrance 49
Historic New England Summit 93
Home Builders & Remodelers Association of Fairfield County 151
InnerSpace Electronics, Inc. 108–109
Karen Berkemeyer Home 16–17
Little Greene 77
Matthew R. Dougherty Architect, LLC inside back cover
Michael Smith Architects 18–19
Milton Custom Homes 4–5
Morgan Harrison Home 14–15, 110–111
My Estate Concierge 59
ND Interiors 112–113
Neil Hauck Architects, LLC 24–25
Nukitchens 42–43
Rob Sanders Architects 79
Rooms with a View 91
Roughan Interiors 2–3
SBP Homes outside back cover
Segerson Builders 37
Shope Reno Wharton 1
Stephanie Rapp Interiors 114–115
Studio Dumitru 75
Tanner White Architects 6–7
Tile America 47
Torrco 41
Trillium Architects 36
Warp & Weft 67
Woodbury Supply Company, Inc./Marvin Design Gallery 89
New England Home Connecticut, Volume 16, Issue No. 4 © 2025 by New England Home Magazine, LLC. All rights reserved. Permission to reprint or quote excerpts granted by written request only. Editorial and advertising office: New England Home Magazine, LLC, 530 Harrison Ave., Ste. 302, Boston, MA 02118, 617-938-3991.
YOUNG PROFESSIONALS
YOUNG PROFESSIONALS
Networking, Mentorship & Growth
Networking, Mentorship & Growth
WITH
WITH
HOME BUILDERS & REMODELERS
BUILDERS & REMODELERS
ASSOCIATION OF FAIRFIELD COUNTY
ASSOCIATION OF FAIRFIELD COUNTY
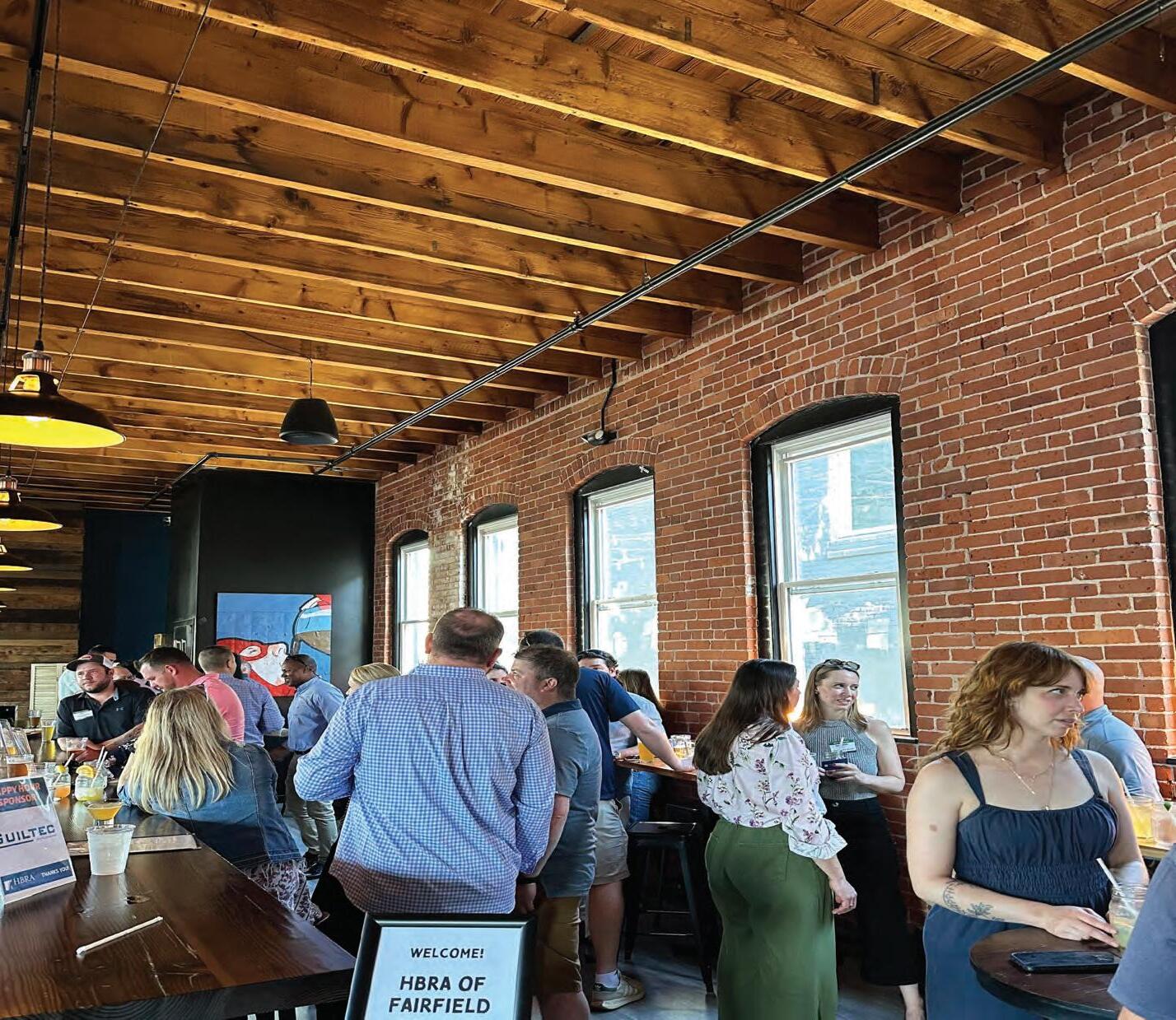


Home Building & Remodeling Industry
Home Building & Remodeling Industry
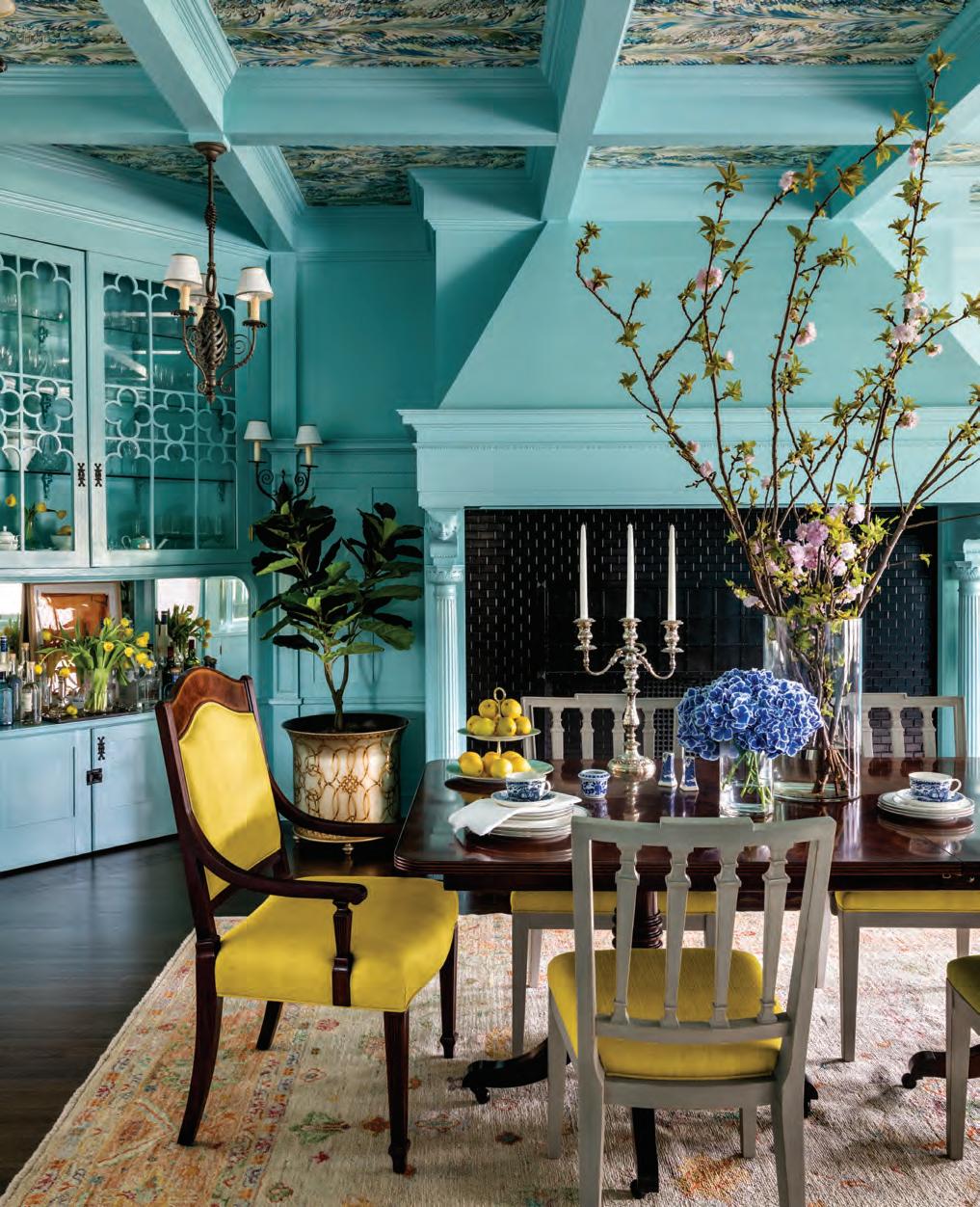
Book Buzz
Corey Damen Jenkins is at it again. In September, the AD100 interior designer released his second book, Design Reimagined: A Fresh and Colorful Take on Timeless Rooms (Rizzoli). The 272-page book, the inside of which is swathed in a peacock-print fabric from Kravet, features ten projects including a home in Greenwich (pictured here). Roomspecific sidebars take a deep dive into statement powder rooms, secret spaces (think speakeasies), and lux living areas. To top it all off, the book was written with New England Home’s former editor in chief, Kyle Hoepner (with a forward by Architectural Digest’s Amy Astley). rizzoliusa.com

JANE BEILES

