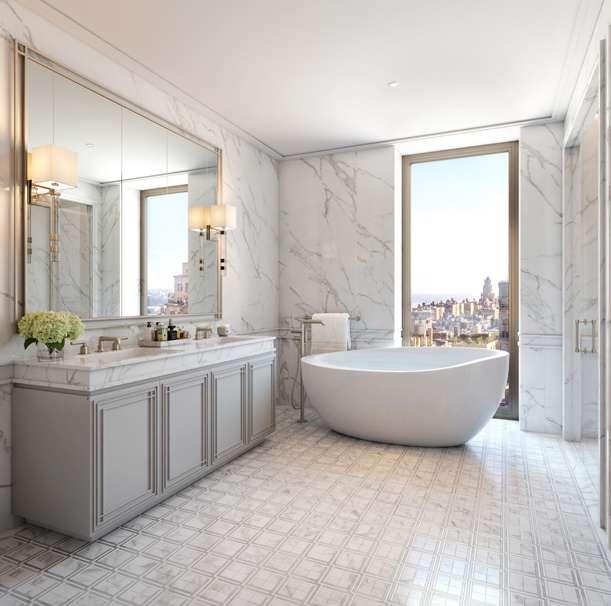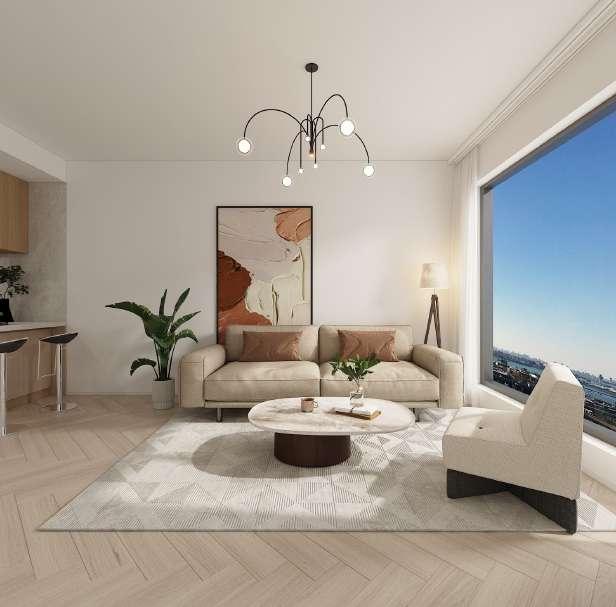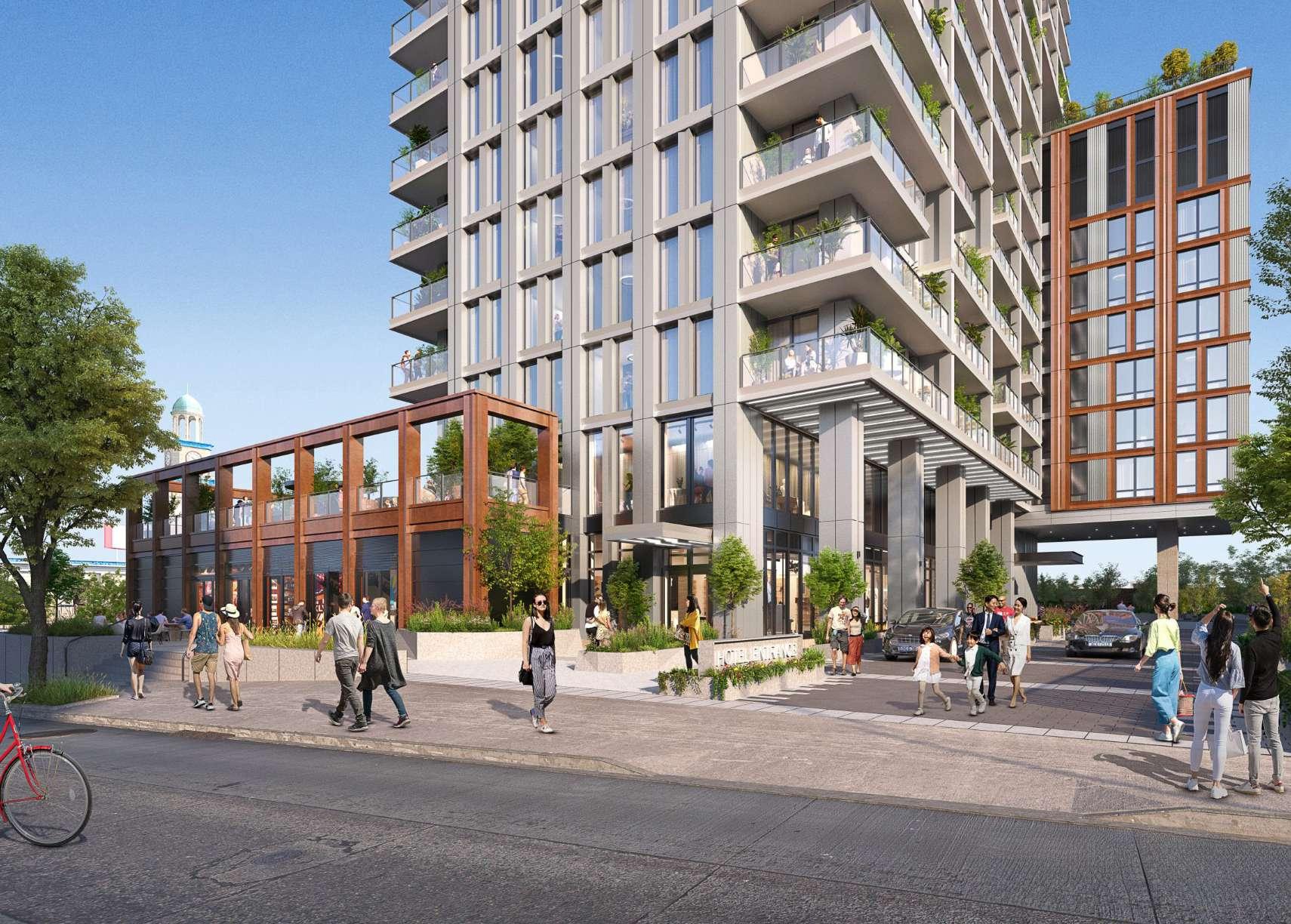
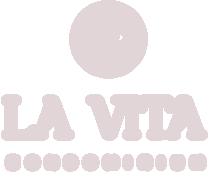

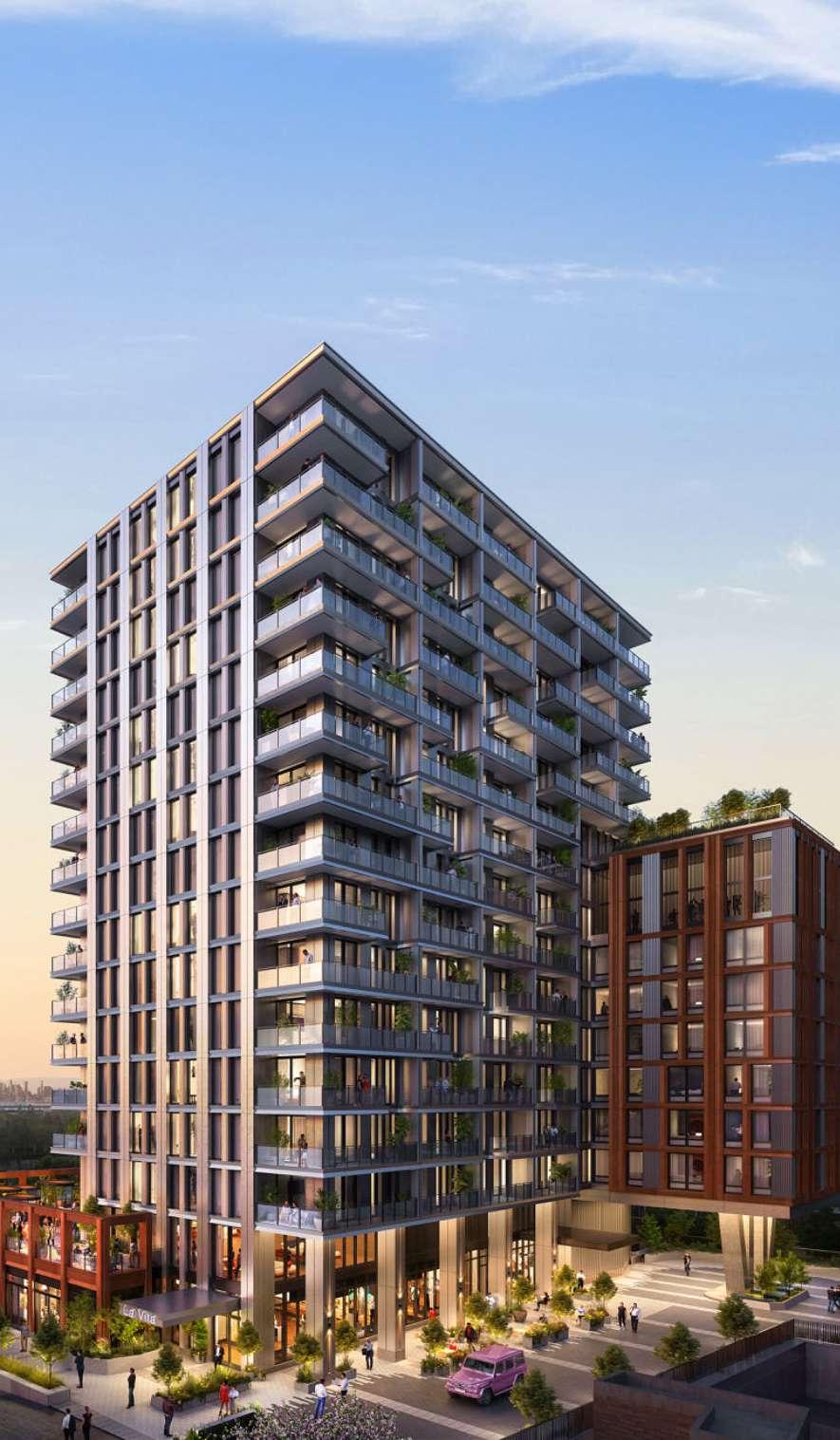





DISCOVER THE FUTURE OF FLUSHING
Introducing La Vita, a long-awaited progression of architecture, design, and lifestyle in one of Queens' most vibrant neighborhoods. La Vita presents a dynamic new chapter in the unfolding story of Downtown Flushing.


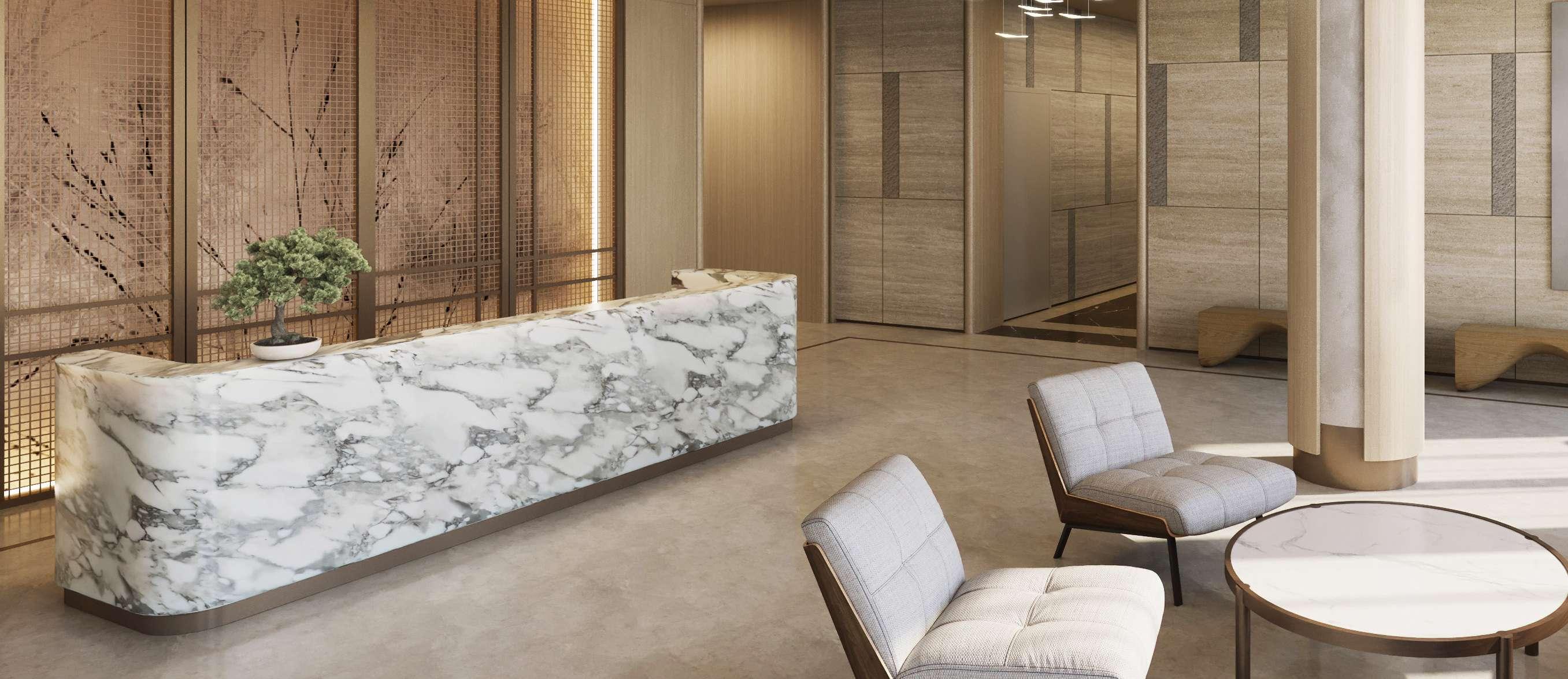
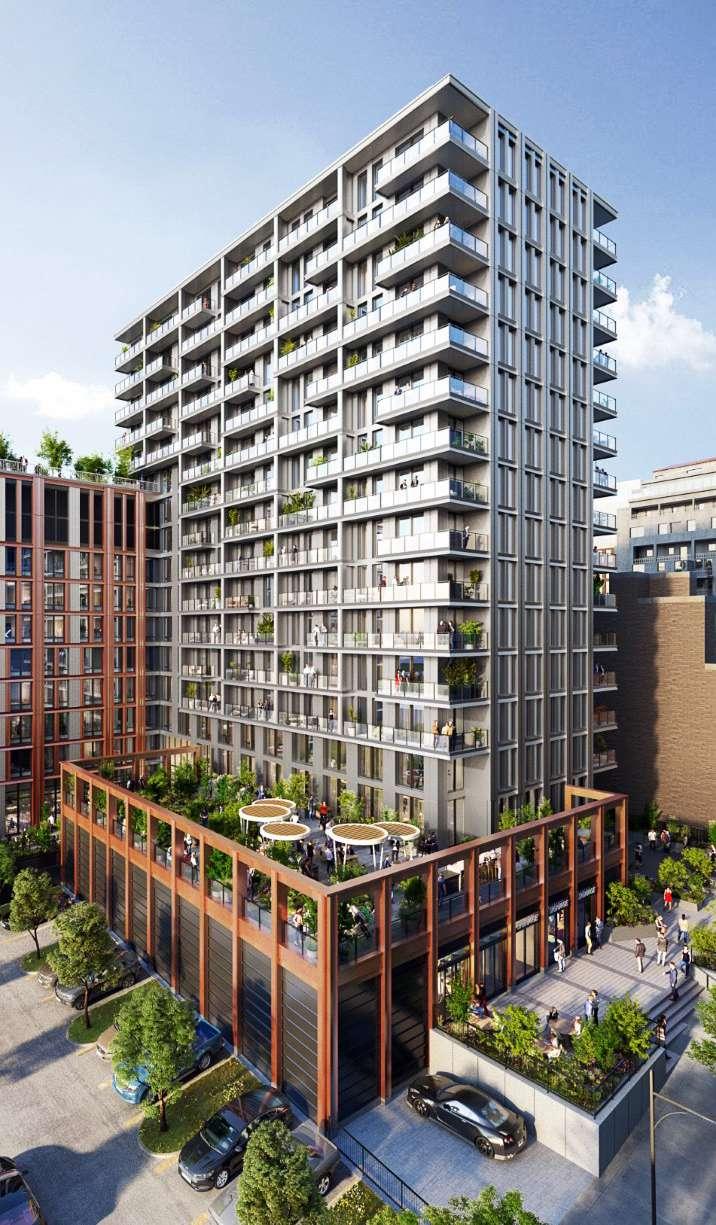

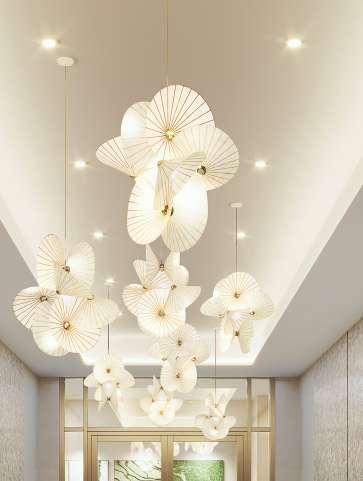
Era pays homage through its materials to the timeless DNA of the Upper West Side while elevating livability with its progressive design. Exterior details pull from the surrounding neighborhood, from subtle art deco expressions of the window mullions to beautifully cut stone angling around the uniquely formed axis.
An unparalleled conception of luxury, La Vita stands alone as the premier residential destination in Downtown Flushing. La Vita’s façade stands as a hallmark of contemporary design. It is marked by layered balconies and a columned base that creates a veranda-like impression, ever-changing in the light
Solid masonry bones ground its foundation, giving the building a deep limestone facade that allows large-scale windows to project out for more generous views. The result is an instant classic that represents a clear evolution within its context; a love letter to the Upper West Side’s past and future.
Blending modern, upscale aesthetics that draw inspiration from the community’s vibrant heritage, La Vita creates a premium lifestyle experience unlike any other. 150 sublime homes are complemented by an impressive 16,000sf of lavish amenities designed with contemporary themes and culturally inspired touches.
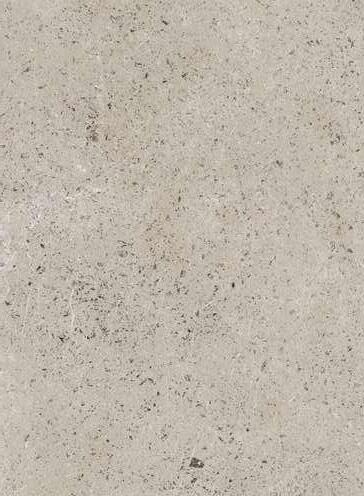

In a bold return to the pre-war layouts so well-loved in the Upper West Side, Era’s residences offer defined, independent spaces separated formally by corridors and foyers. This is a welcome distinction among its new-construction contemporaries. The result are homes that cater extraordinarily well to all households, providing generous natural light, clarity in composition, and lasting quality.
Airy and bright, residences at La Vita are available in studio to 3-bedroom open-concept layouts. Many have private balconies that facilitate year-round indoor/outdoor living. Entertain guests, embrace cozy nights at home, and experience upscale living at its finest.



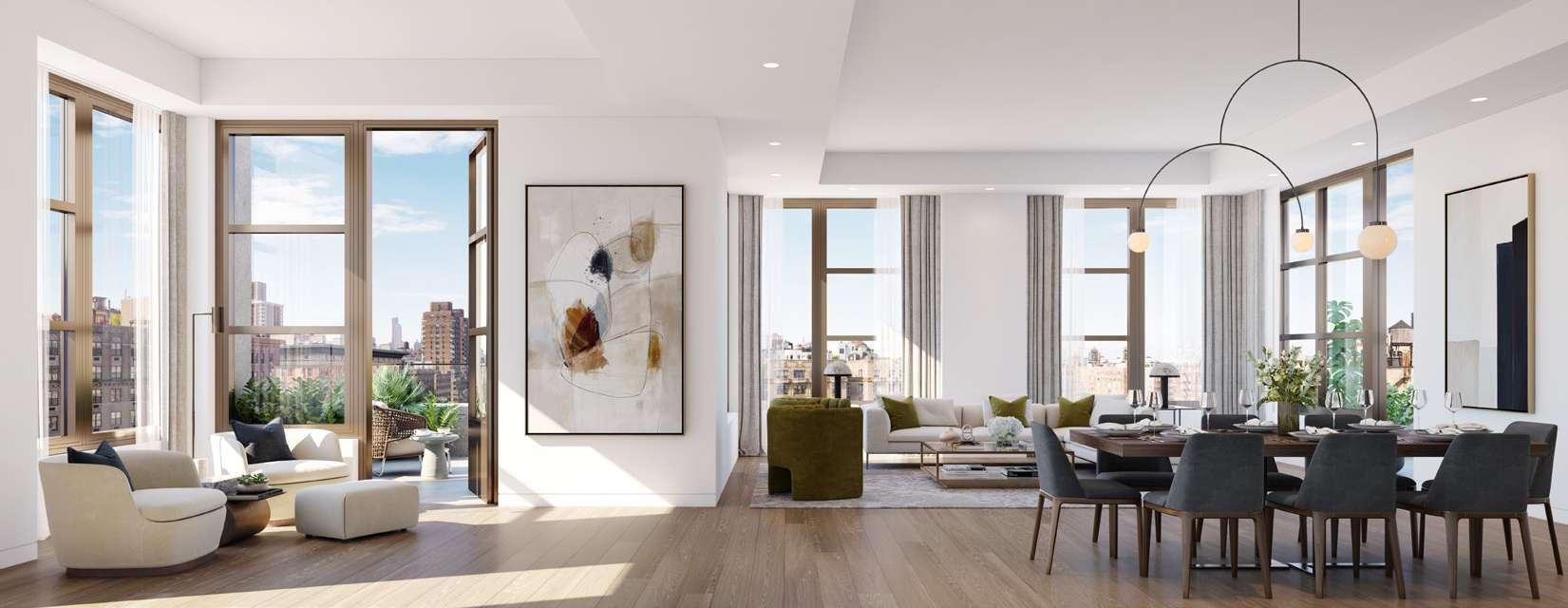
CHEF’S KITCHENS THAT INSPIRE
• Honed Crema Delicato Marble Countertops
• Aster Cucine Custom Italian Cabinetry
• Statement Islands with Waterfall Marble Counters*
• Undermount Quartz Sinks with Waterworks Nickel Fixtures
• Singette Papyrus Mosaic Marble Backsplashes
• Gaggenau Appliances
• Glass Encased Walnut Display Cabinets
• Gaggenau Wine Coolers*
A minimalist aesthetic with clean lines and soft tones blends seamlessly with the home’s overall design. Stunning La Rochelle Gris marble countertops and backsplashes complement custom oak cabinetry. Pull-down faucets are a luxurious touch, and integrated Gaggenau, Miele and Bosch appliances include gas cooktops and wall-mounted ovens.
• Polished Nickel Pot Fillers*
* Select units

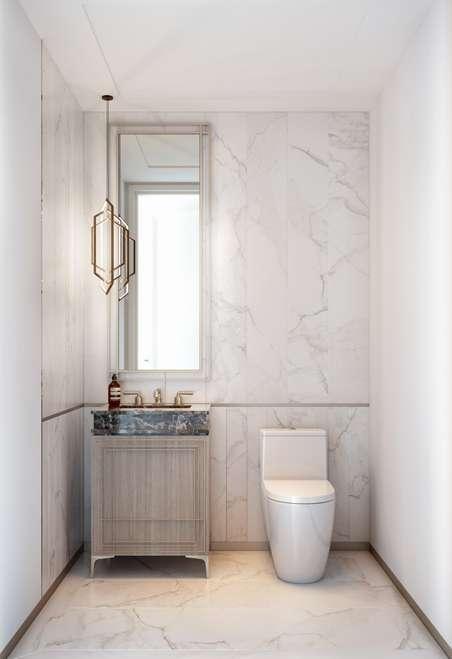

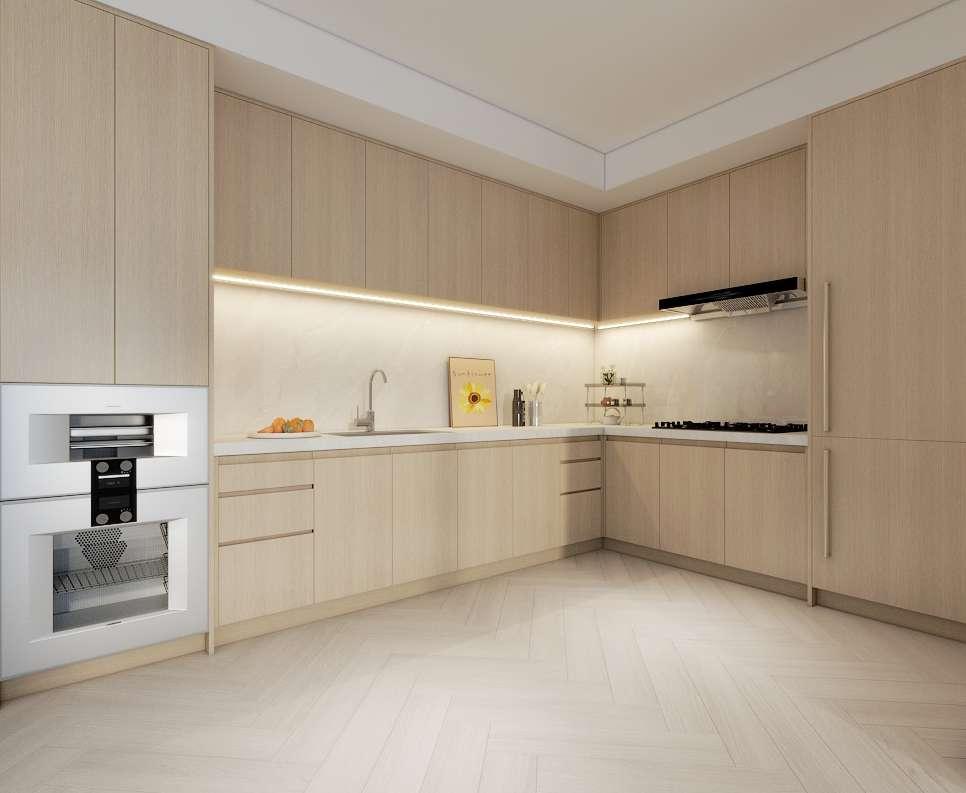
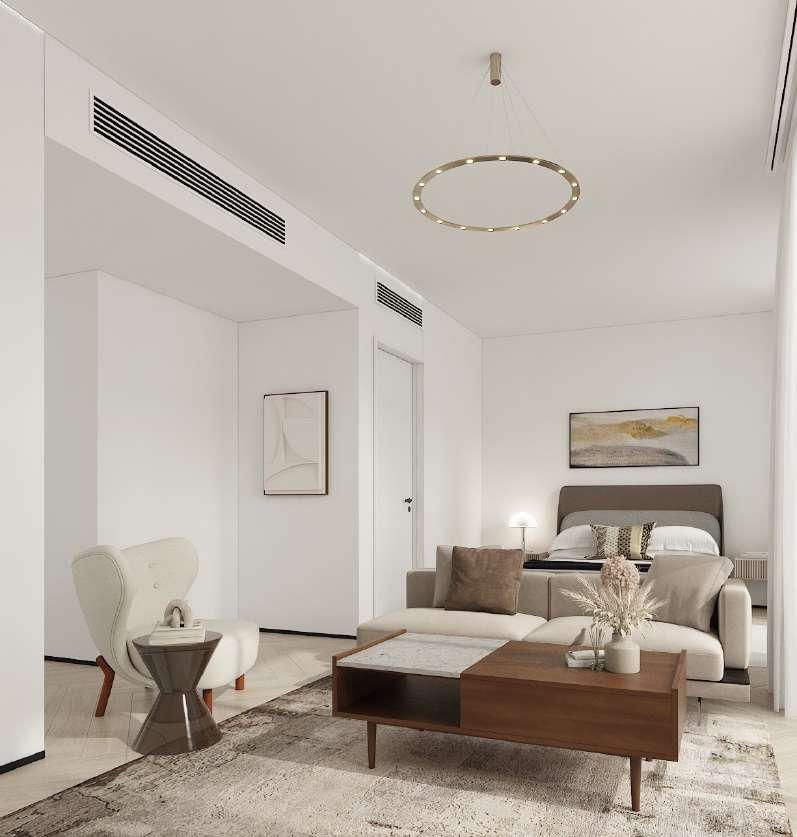
REFRESH, REJUVENATE, AND REAWAKEN THE SENSES
• Honed Calacatta Gold and Thassos Mosaic Flooring
• Calacatta Gold Marble Slab Walls and Countertops
• Custom White Lacquer Oak Vanities
• Oversized Polished Nickel Rain Showers
• Undermount Tubs or Oval Freestanding Tubs*
• Duravit Floor Mounted Toilets
• Waterworks Polished Nickel Fixtures
• Radiant Floor Heating*
Bathrooms are wrapped in Bianco Carrara honed marble tiles, creating a spa-like space that soothes the body and mind. Chic Kohler fixtures, custom wood-veneer vanities, and LED-lit vanity mirrors accompany either a walk-in shower or a deep soaking tub.
* Select units

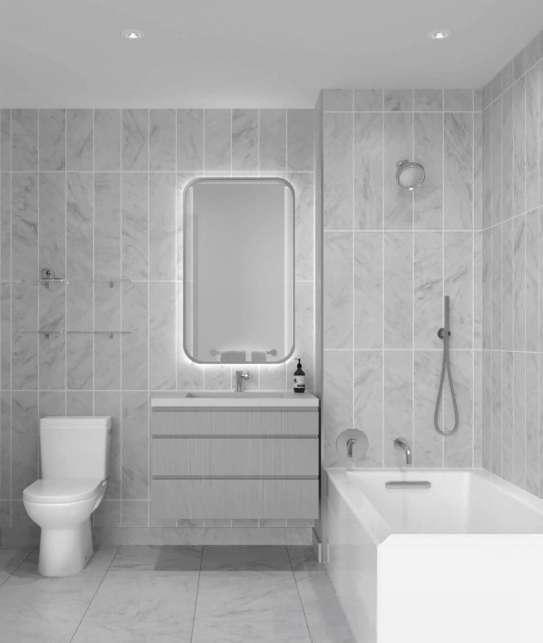
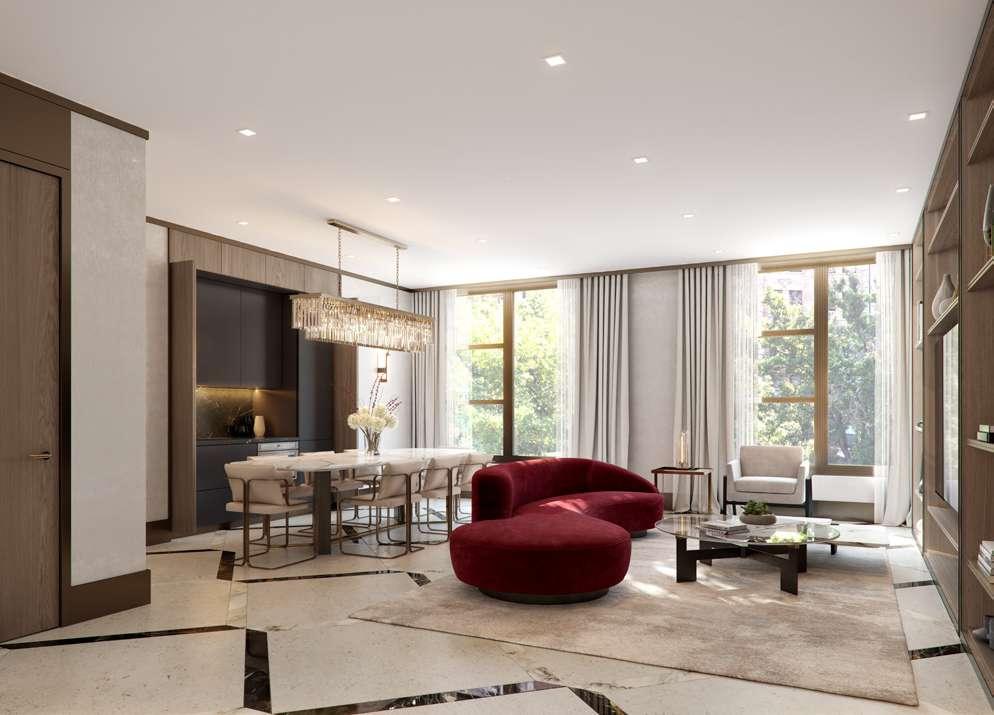
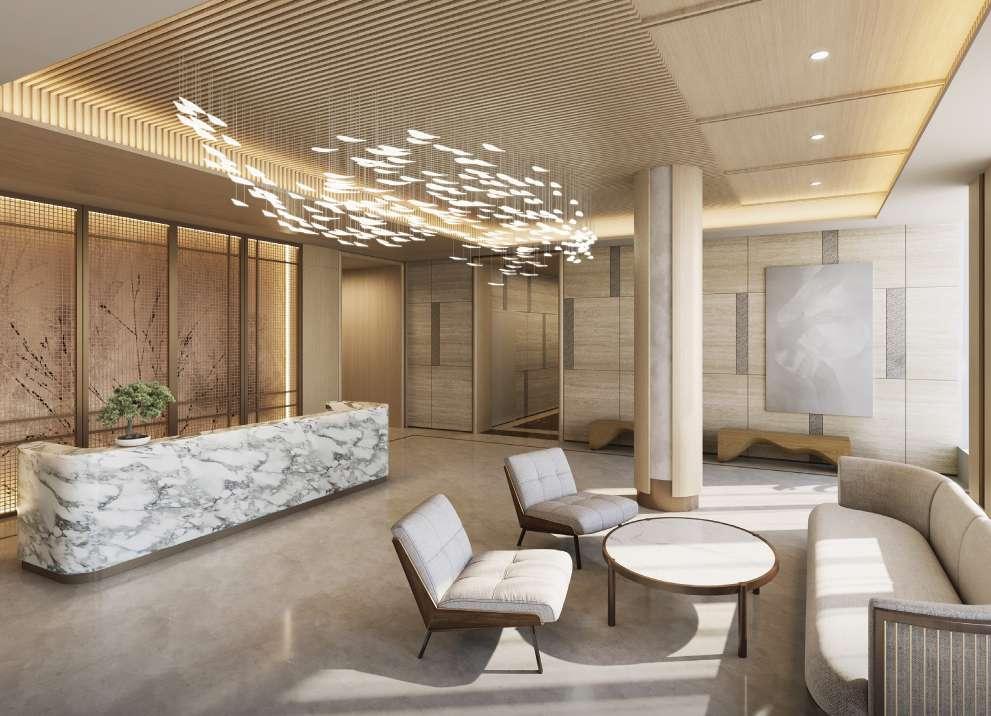
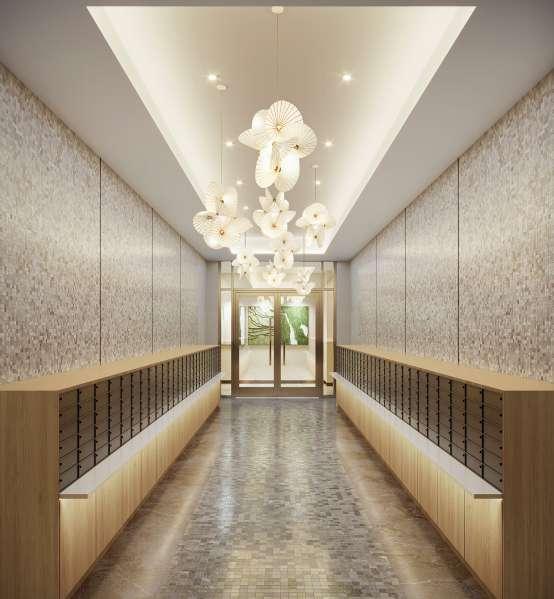
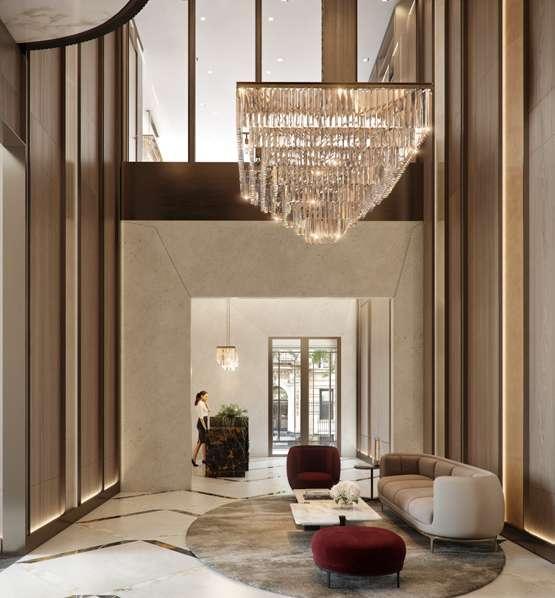

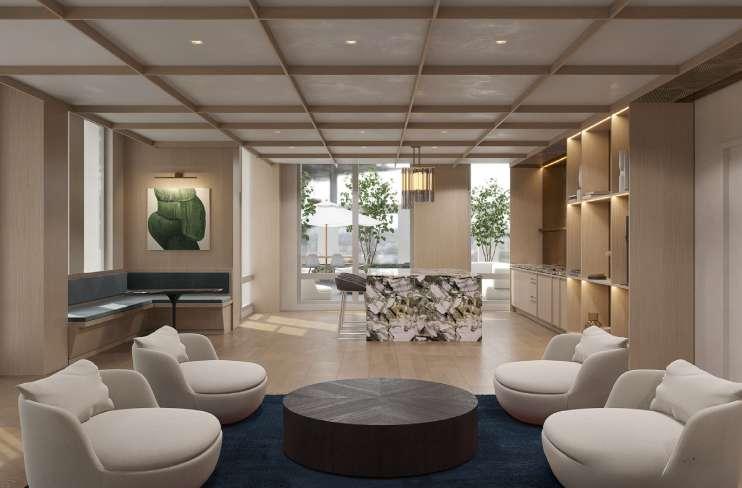
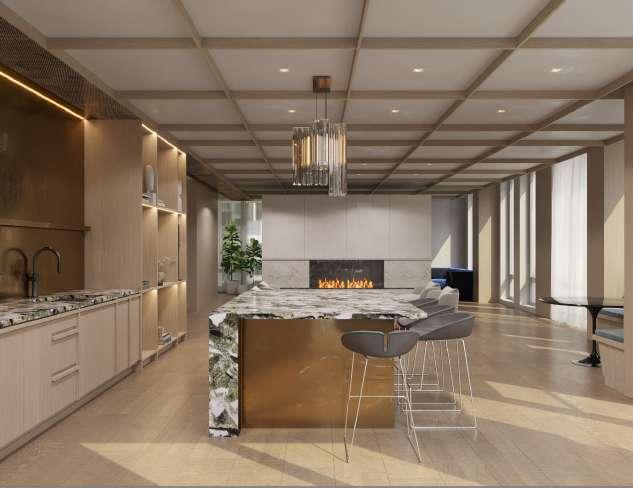
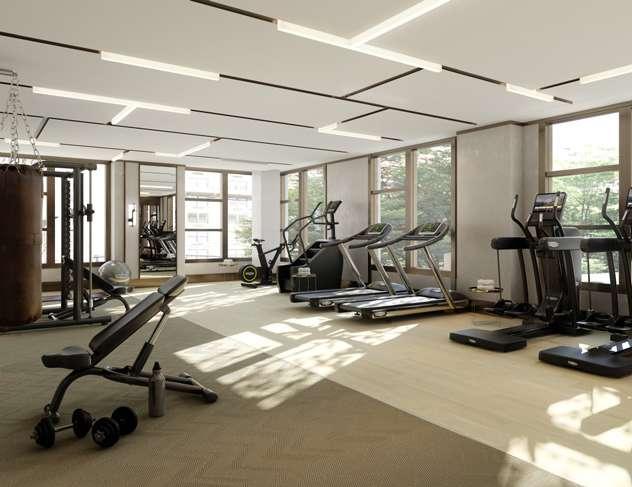
AMENITIES WITH ARTISTRY
• Rooftop Pool & Lounge with Outdoor Kitchen
• 24-Hour Concierge • Lounge
In a refreshing twist, the second floor was reserved for amenity spaces, with large windows just along the treeline cultivating a human connection to the street below. Emanating the upscale and intimate feel of a private club, the generous amenities at Era effortlessly elevate daily life with a splash of singular style.
CONTEMPORARY AMENITIES WITH CULTURALLY INSPIRED TOUCHES
Adorned with metal, marble, and white oak accents, an exquisite lobby is staffed with full-time door attendants for an elevated arrival and equipped with a secure package room for online shoppers’ convenience.
• Fitness Center & Yoga Studio
• Children’s Playroom • Game Room • Music Room • Bike Room • Pet Grooming Facility
• Leasable Private Storage
On the amenities level, a decadent lounge with a fireplace, kitchenette and several plush seating areas extends onto a lushly landscaped outdoor terrace featuring lounging and dining sets, grills, and a children’s playground.
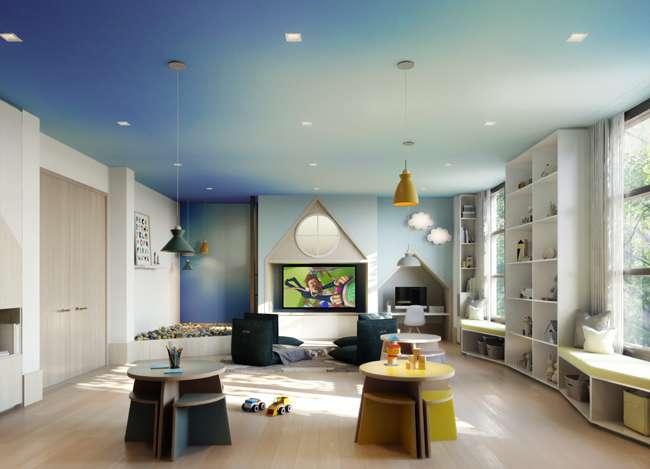
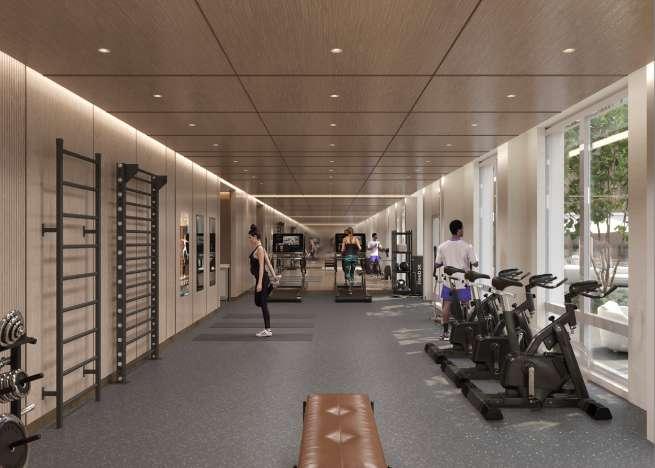



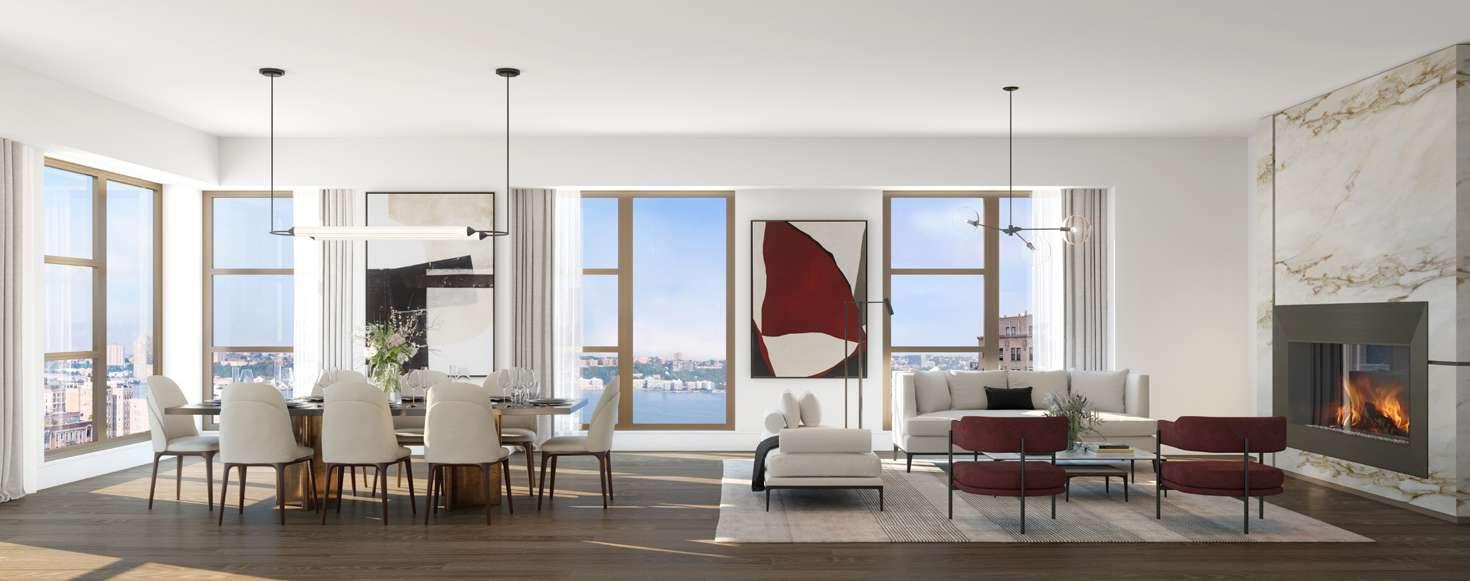
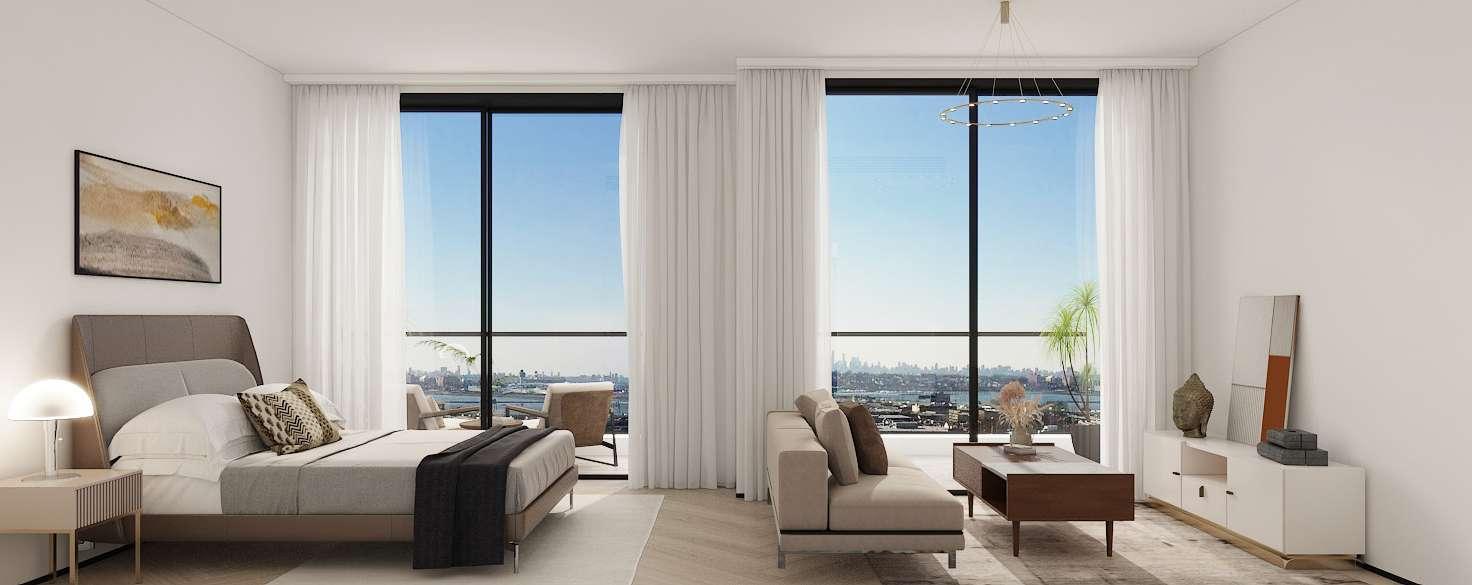

LOCATION



The crowning jewels of Era are its spectacular four and five bedroom penthouses, with up to 3,500 square-feet each and ceilings up to 11 feet, claiming the most far-reaching views, highest ceilings, and each with over 1,000 square feet of private outdoor space.
La Vita is perfectly situated in Flushing, one of the city’s most vibrant neighborhoods known for abundant dining and shopping. The building is across the street from Tangram and close to the area’s best restaurants, bars, cafes, and shops. Main Street, Skyview, New World Mall, and H Mart are all nearby.
Public transportation includes local bus lines, the 7 subway line, and the LIRR. Travelers enjoy close proximity to LaGuardia Airport, which is less than 15 minutes away by car, as well as Citi Field, the USTA Billie Jean King National Tennis Center, Queens Botanical Garden, and Flushing Meadows Corona Park.
The floor plans echo the best of classic New York charm, with welcomed modern twists; kitchens with premium Gaggenau appliance packages, crema delicato marble clad gas fireplaces, and bespoke primary baths with freestanding bathtubs. Both the primary bedroom and living rooms sit on corner orientations and open up to enviable views through generous feature windows, while spacious private rooftop terraces bring the beauty of the surrounding parks directly to your door.
