NATALY HAKOPIAN
SELECTED
WORKS NATALY HAKOPIAN
SELECTED WORKS

SELECTED
SELECTED WORKS
natalyhakopian@gmail.com
626-733-5905
www.linkedin.com/in/nataly-hakopian
I am seeking an opportunity to contribute to a team where I can continue to learn and grow as a designer. I believe architecture should connect people and place, integrate thoughtfully with its site, and serve communities with inclusive solutions. I am adaptable, detail-oriented, and motivated
CALIFORNIA STATE POLYTECHNIC UNIVERSITY, POMONA
BACHELORS OF ARCHITECTURE
AUGUST 2020 - AUGUST 2025
KESS PROJECTS
INTERIOR DESIGN INTERN · RESIDENTIAL JUNE 2023 – SEPTEMBER 2023
· Created detailed furniture plans balancing functionality with aesthetic appeal.
· Supported material selection and sourcing to align with project goals and client preferences.
· Coordinated with vendors to manage sample requests and ensure timely material availability.
· Crafted PowerPoint presentations for client meetings, showcasing project concepts and proposals.
RICHARD NEUTRA VDL HOUSE
DOCENT · EDUCATION/ HISTORIC PRESERVATION
SEPTEMBER 2023 – MAY 2024
· Led tours at the VDL House, educating visitors on the history of Neutra and his home.
· Engaged with diverse audiences, answered questions, and communicated architectural concepts.
· Managed tour groups and schedules efficiently.
REVIT
RHINO 7 AUTOCAD VRAY GRASSHOPPER TWIN MOTION
LUMION ENSCAPE
LASER CUTTING
ADOBE PHOTOSHOP
ADOBE ILLUSTRATOR
ADOBE INDESIGN
JACK AND MARILYN ZUBER REMEMBRANCE THIRD YEAR HOUSING AWARD
CPP INTERIM SELECTION F 2023 , F 2024 , SP 2025
DEANS AND PRESIDENT’S LIST
ENV JAPAN STUDY ABROAD SUMMER 2024
CLIENT PRESENTATION CONSTRUCTION DOCUMENTS 3D PRINTING
Collaboration with Natalie Kim 2024
03 SCHOOL OF ARCHITECTURE 2022
SANTA ANA RESIDENTIAL 2023
This multi-family housing project in Mission Junction explores how housing can connect communities through integrated “third spaces.” Beyond providing shelter, it embeds shared resources such as a café lounge, tech zone, and study pods that support remote work, studying, and social interaction. These spaces respond to shifting lifestyles where people increasingly seek accessible, flexible places to gather outside of traditional libraries or offices.
The site, located between a high-traffic street and a quieter residential street, informs the building’s organization: public-facing programs engage the active edge, while residential entry faces the calmer side. Proximity to Los Angeles State Historic Park strengthens the project’s role as a community destination, offering direct access to green space and a place for people to work, connect, and unwind.
A subtractive massing strategy carves courtyards, terraces, and balconies to provide both collective gathering areas and private retreats. A steel frame grid establishes order and flexibility, while independent walls shape specific programs. Together, these systems allow the building to adapt to diverse households and evolving daily life, demonstrating how housing can foster community and support long-term living.

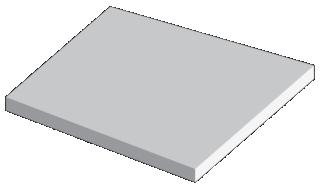


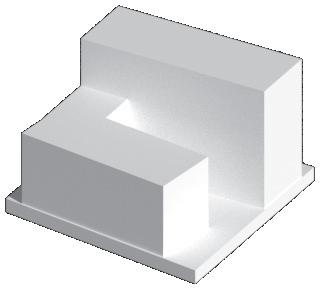
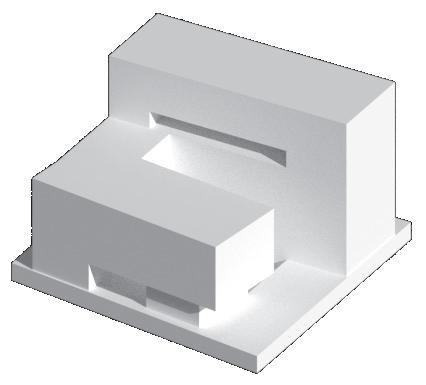


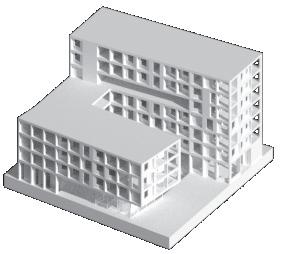
MASSING DIAGRAM
1. SITE
2. BUILD MASS
3. OPENING COURTYARD
4. SUBTRACTION OF MASS
5. SUBTRACTING MASS FOR GATHERING SPACES
6. SUBTRACTING INTO GROUND TO CREATE CENTRAL COURTYARD
7. PUSH STRCUTURE TO THE EDGE
8. ADD WALLS PUSHING AND PULLING FROM STRUCTURE









RENDER

LIVINGROOM MODULE
FLOOR TO CIELING, 6’ WIDE WINDOW CAN BE PUSHED TO THE EDGE OR PULLED INTO THE STRUCTURE FOR PRIVACY

BEDROOM MODULE
6’ X 6’ FOOT WINDOW
ALLOWS FOR BENCH OR DESK CAN BE PUSHED TO THE EDGE OR PULLED INTO THE STRUCTURE FOR PRIVACY
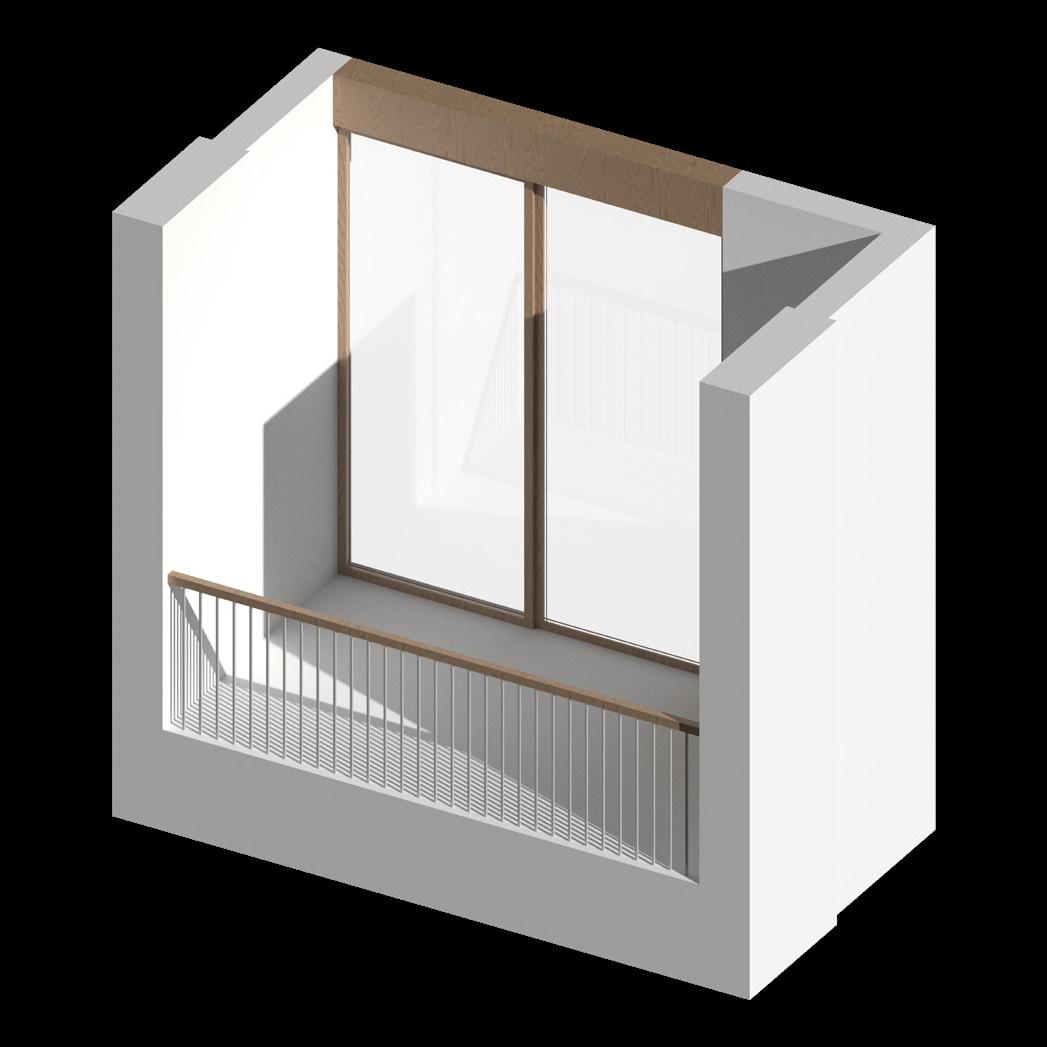
BALCONY MODULE
SLIDING DOOR
TYPICALLY PUSHED BACK FROM STRUCTURE TO ALLOW FOR LARGER OUTDOOR SPACE
This proposed stadium for Cal Poly Pomona uses narrative design to balance athletics, culture, and everyday campus life. While gymnastics is the primary sport, the venue remains flexible for basketball games and performing arts events, creating a hub for both competition and community gathering. The design centers on three user perspectives: the performer, spectators and the students. These profiles guided the spatial organization, ensuring the building serves beyond scheduled events. Architecturally, solid walls ground the project at a human scale, while a truss system introduces cantilevered spaces for dynamic circulation and viewing. Site planning connects the venue seamlessly to campus routes and parking, while layered floor plans separate public, athlete, and VIP flows. A facade of translucent panels, glass, and warm wood balances transparency with welcome, creating both anticipation and connection. Ultimately, the stadium merges technical precision with user-driven narratives, offering a flexible, inspiring space for athletics, culture, and daily student life
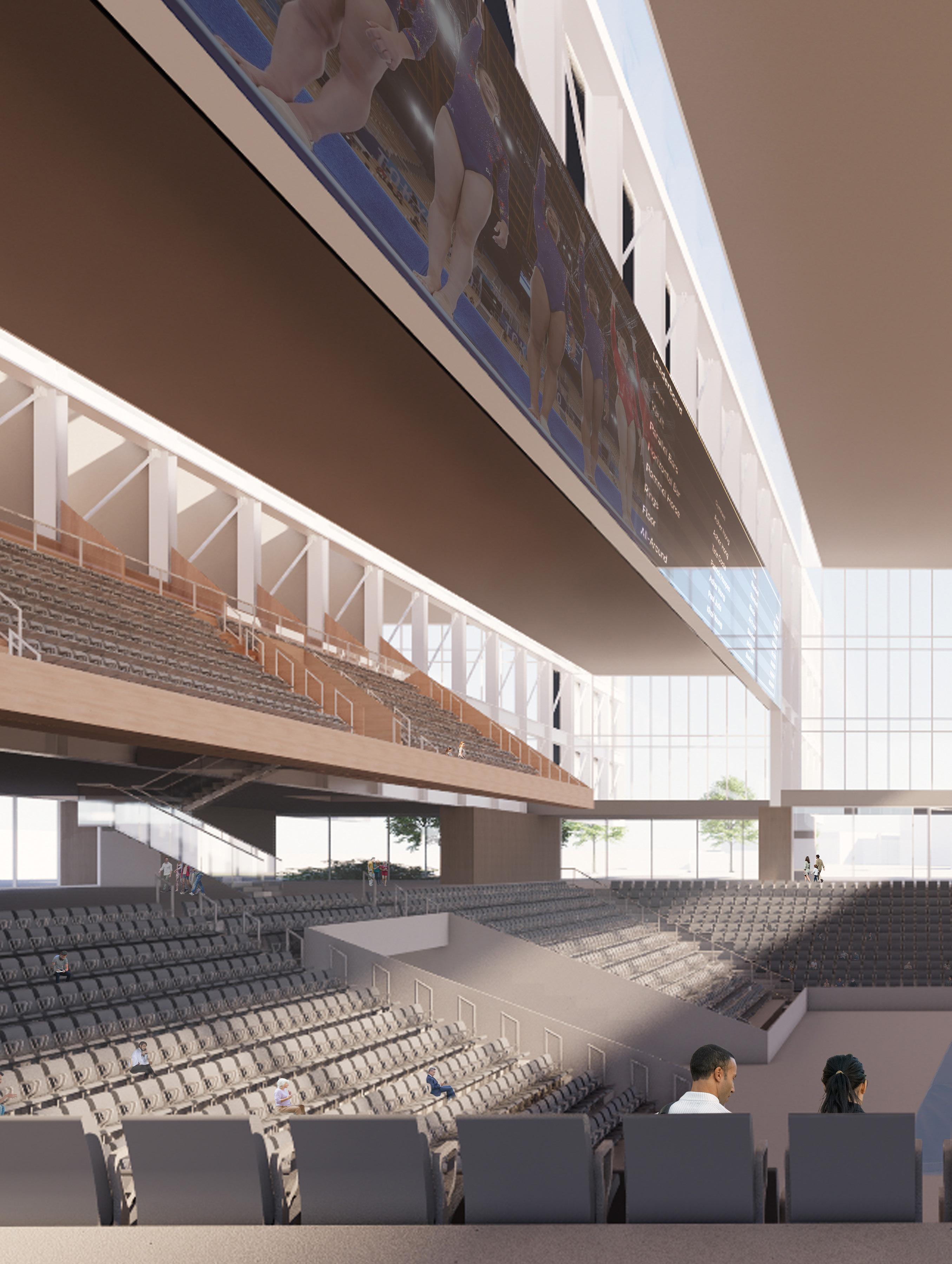






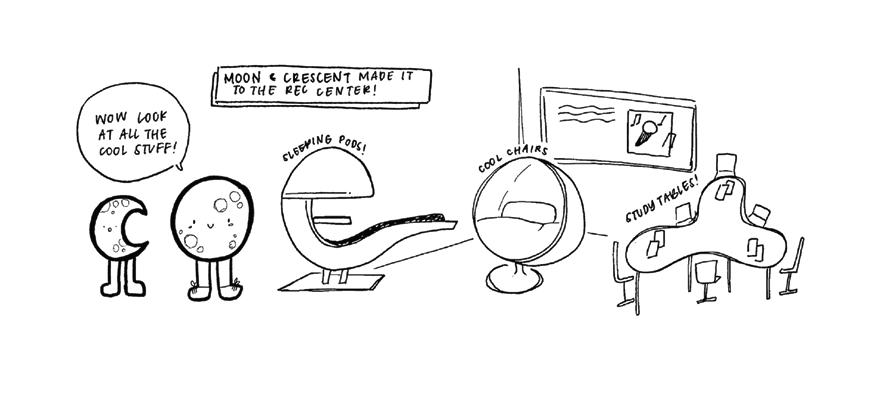


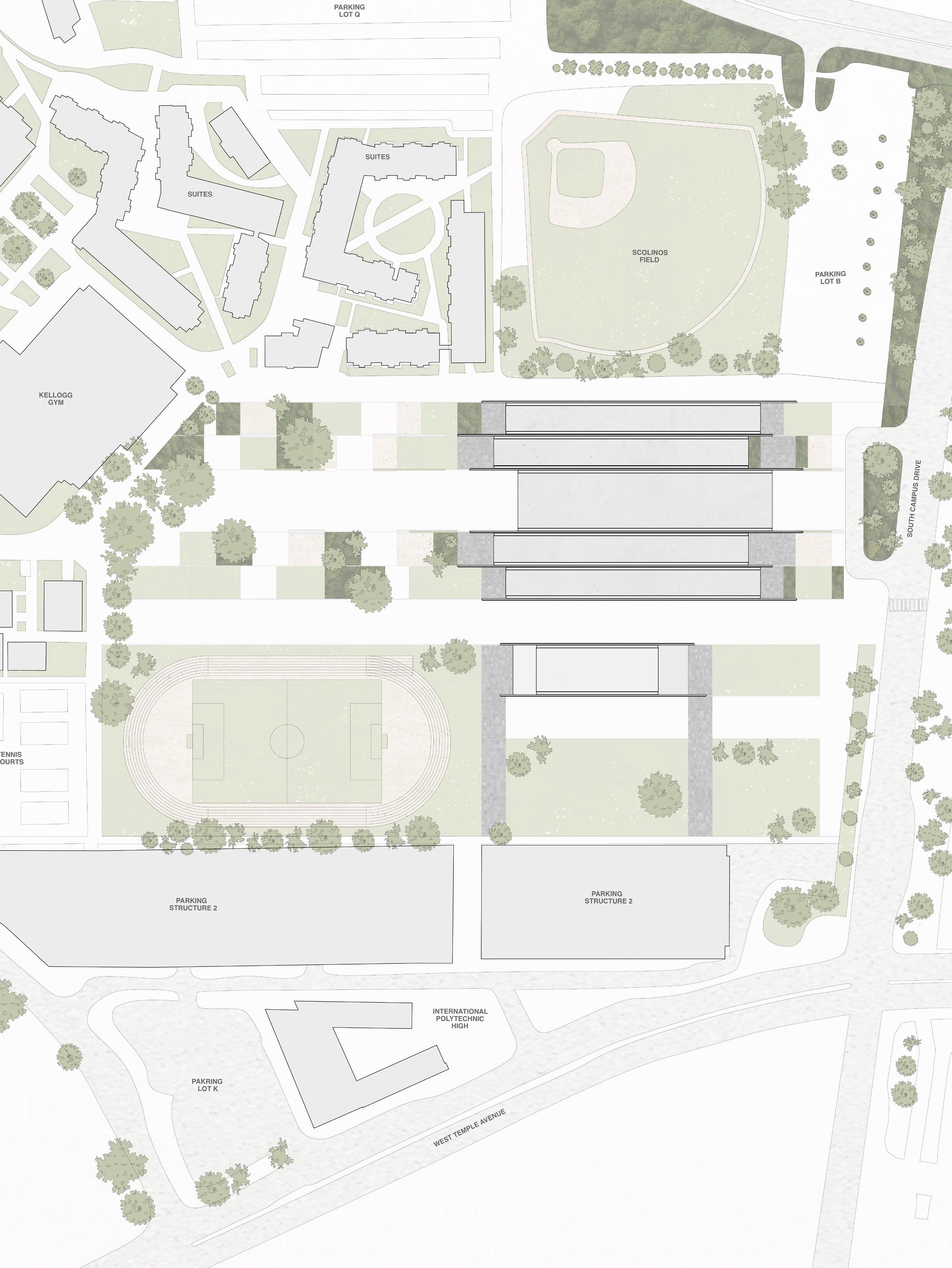
PRIVATE MIXED ZONE - PLAYERS AND STAFF
MIXED ZONE - MEDIA
GENERAL ENTRANCES
CORPORATE
PLAYERS - STAFF - MEDIA
LOADING
PROGRAM
PERFORMACE
CIRCULATION - OPEN FLOOR PLAN
PARTI DIAGRAM
MAINTAINING HUMAN SCALE


This project explores circulation and freedom of choice through the relationship between a grounded plinth and a twisting tower. The plinth integrates seamlessly with the site, blurring boundaries so that the ground becomes building and the building becomes landscape. Two programmatic strips guide circulation, while a framed courtyard welcomes visitors arriving from the adjacent parking garage.
The plinth serves as a solid, civic base housing a fabrication lab, model shop, and café at ground level, with a lecture hall and gallery above. In contrast, the tower emphasizes flexibility and interaction, accommodating a lobby, seminar rooms, studios, and office spaces.
Materiality reinforces this duality: the plinth’s robust concrete contrasts with the tower’s delicate fabric façade. Adjustable exterior panels act as “curtains,” allowing occupants to manipulate light, privacy, and openness, making the building responsive to both environmental and programmatic needs. Connections between levels such as the café overlooking the lobby creating layered spatial experiences, merging circulation, visibility, and choice. Ultimately, the design creates a dialogue between solidity and lightness, offering users both structure and freedom within a single project.

FABRICATION LAB
MODEL SHOP STUDIO
SEMINAR LOBBY LECTURE
ADMINISTRATION
HORIZONTAL CIRCULATION
VERTICAL CIRCULATION
PROGRAM AND CIRCULATION DIAGRAM


This multi-family housing project explores how architecture can negotiate the threshold between public and private life. The site sits between a busy train station and a quieter residential street, and the building responds by placing civic spaces and retail toward the public edge while reserving live-work units and residential entries for the private side. Courtyards and green spaces serve both residents and the broader community, creating layers of interaction across the site.
Daylight and ventilation informed the design through a rotation of stacked units, producing a terracing effect that increases natural light and air flow. This strategy also generated a variety of unit types, accommodating households with different needs and promoting inclusivity. The movement of the mass blurs lines between podium, retail, and residences, weaving the programs together into an integrated whole.
The façade system continues this idea of layered thresholds: transparent glazing activates public-facing programs, while more opaque or frosted elements provide privacy for residences. Large and small window modules overlap, creating visual ambiguity where retail meets housing. Two major civic spaces anchor the project, an indoor art center at the train station entrance and an outdoor performance space along the promenade, offering opportunities for creativity, music, and community gathering in a city where green space is limited. In doing so, the project reimagines multi-family housing as not just shelter, but as a shared framework for living, gathering, and connecting





