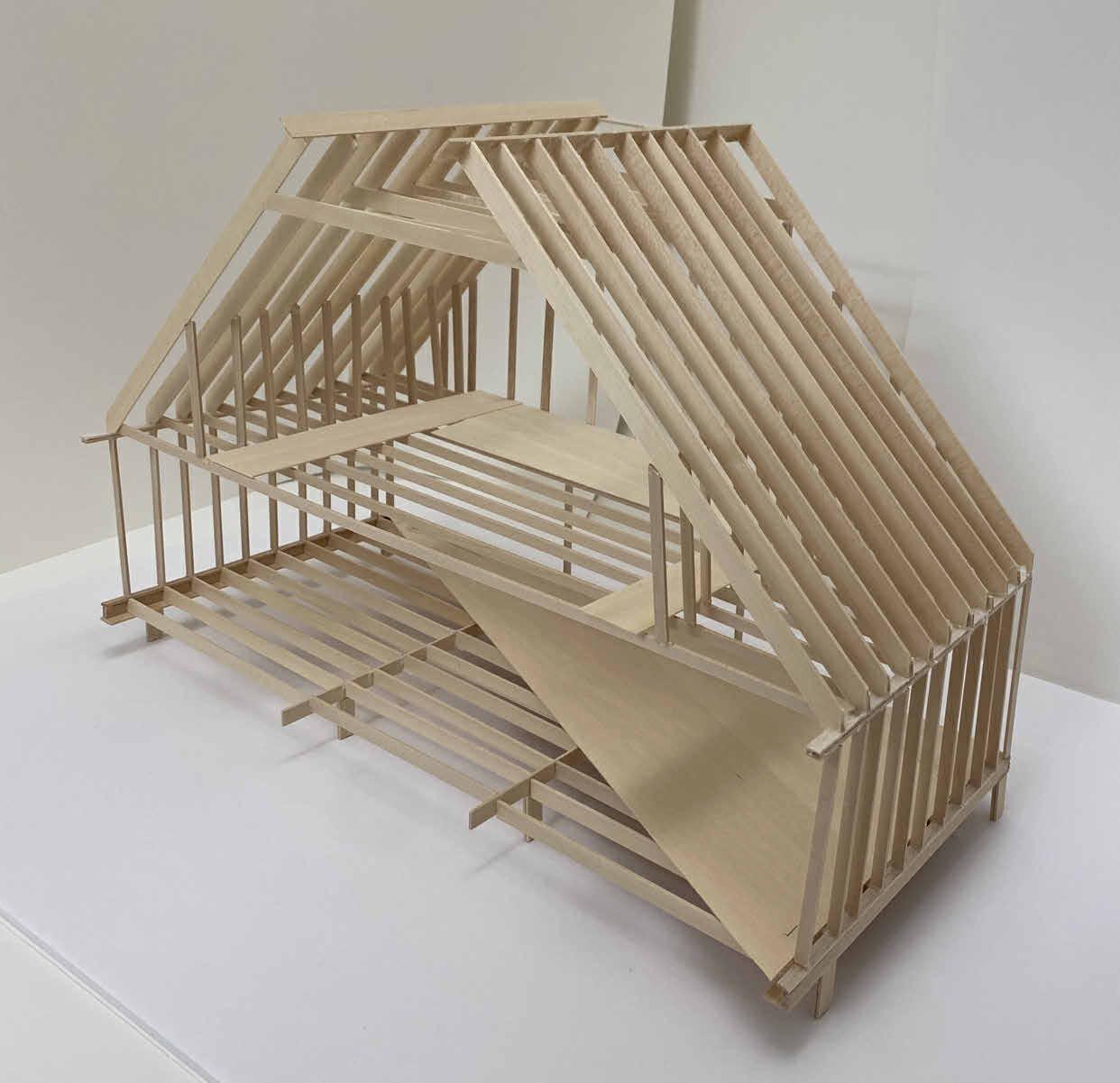Nataly Hakopian
she/her
nhakopian@cpp.edu 626-733-5905


https://www.linkedin.com/in/nataly-hakopian-376842262

EDUCATION
August 2022 - May 2025
WORK EXPERIENCE
Started July 2022
CALIFORNIA STATE POLYTECHNIC UNIVERSITY, POMONA
Bachelor of Architecture JANAA APPAREL LLC
As the co-founder of Janaa Apparel LLC, Nataly plays a vital role in bringing Armenian culture to the forefront of fashion through her t-shirt designs. She creates the designs and personally hand presses each shirt. Nataly also handles the company’s social media presence and manages the financial aspect of the business. Janaa Apparel LLC is a clothing company that seamlessly blends traditional Armenian culture with current fashion trends.
SKILLS
MODEL MAKING USING foam core, museum board, chip board, laser cutting, 3D printing, concrete
PAINTING
ABOUT
Nataly Hakopian is a third-year architecture student at Cal Poly Pomona University. She is a dedicated and ambitious individual who takes pride in my ability to lead and collaborate with others. As a student, she is constantly seeking feedback from peers and professors to improve her skills and knowledge. She has an open mind and is constantly seeking new and creative ways to expand her knowledge. She is passionate about architecture and anything creative. She not only enjoys the finished product, but also the process. She is a quick learner and is able to pick up new programs and techniques with ease. She is also persistent on being organized and strives to manage her time efficiently on every project. She believes that an internship will provide her a space to put into practice what she has learned in her studies and gain valuable skills and knowledge in a real-world setting. She is particularly looking forward to the opportunity to work on projects that allow her to think outside the box and come up with innovative solutions to problems. She is confident that an internship will be a valuable learning experience that will help her grow both professionally and personally.

CONTENTS
01 02 03 04
SCIENTIST’S
RETREAT
SCHOOL OF ARCHITECTURE MUSEUM OF CONTEMPORARY JAPANESE ART HOUSE HUSARO CASE STUDY
Fall 2022 Spring 2022 Fall 2021 Fall 2021
SCIENTIST
RETREAT MOUNT WILSON, LOS ANGELESThe proposed site is located on a hill and can be accessed by both cars and pedestrians via paved roads. It also requires consideration of elevation changes when organizing programs due to there being two access points to the site. The project recieves most of its sunlight from the south side of the site. The layout of the spaces were designed by grouping related programs together and using a grid system, with an emphasis on incorporating curves and angles for a softer aesthetic. The site’s two roads were utilized by placing parking and a meeting deck on the higher road, and a ramp leading to the lower level from the lower road. An issue I wanted to address in this project was privacy. The residents should be able to enjoy their private space, while visitors are on the site. The left block of programs includes a private living space, a kitchen nook, a powder room and a private deck on the first floor. When the resident makes their way down the stairs they are met with the private bedrooms, bathrooms, closets, storage, and laundry. The project also includes a research lab, office, parking, ADA restroom, and a public viewing deck with a cantilever. If the resident wants to get to work they can exit their living space on the first floor and walk across to the office and research lab in the right block. The research lab also has access to the public viewing deck if the scientists ever want to invite guests in and demonstrate lessons. Glass is used in certain areas such as living space, kitchen, and bedrooms to allow for natural light and a more comfortable living environment.
SITE PLAN
Site Plan Scale: 1/16”:1’0”
ELEVATION
Eleva�on Scale: 1/16”:1’0”
Sec�on C
Scale: 1/16”:1’0”
ARC3011-05: MT WILSON SCIENTIST’S RETREAT
1
First Floor Plan Scale: 1/4”:1’0”
A
1 7
3
5 6 9
8 7 5 6 9 3
8 7 5 6 9 3
16 A
B A
9
77.27 9.03 7.43 17.14 11.00 10.38 22.29 18.00 A
8 7 5 6 9 3
2 1
2 1
16
5
2 4 6.50 6.51 11.00 10.49 9.17 3.66 38.34 5.86
7.02 15.08
Key: 1.
4.
5.
5
6.33 52.53 9.06 60.81 17.14
UP
B
G 2 D C B F E A
G 2 D C B F E A
7 14 16 I G D C B F E
5 Key: 10. Storage/ Laundry 11. Private Bedroom 12. Private Bathroom 13. Closet 14. Equipment 15. Trash 16. Outdoor Deck H
UP
13 13 11 11
13 13 11 11
6
Key: 1. Day Room 2. Kitchen 3. Powder Room 4. ADA bathroom 5. Research Office 6. Research Lab 7. Viewing deck 8. ADA Parking 9. Private Parking 16. Outdoor Deck 15
6
7 14 16
8 4 DN 3 10 12 12
7 14 16
Bo�om Floor Plan Scale: 1/4”:1’0” HAKOPIAN ARC3011-05: MT WILSON SCIENTIST’S RETREAT
6
6. Research Lab 7. Viewing deck 8. ADA Parking 9. Private Parking 16. Outdoor Deck 15 9
DN
Laundry 11. Private Bedroom 12. Private Bathroom 13. Closet 14. Equipment 15. Trash 16. Outdoor Deck
4 7.03 1 7 5 6 9 3 2 4 6.50 6.51 11.00 10.49 9.17 3.66 38.34 5.86 7.02 15.08 6.33 11.82 6.33 52.53 9.06 60.81 17.14 77.27 9.03 7.43 17.14 11.00 10.38 22.29 18.00 A B A B 2’ 0’ 8’ 16’ 4’ Floor Plan 1/4”:1’0” Bo�om Floor Plan 1/4”:1’0” ARC3011-05: MT WILSON SCIENTIST’S RETREAT INSTRUCTOR: YASUSHI ISHIDA DN 8 4 DN 3 10 12 12 13 13 11 11 UP 2 1 6 5 Key: 10. Storage/
Key: 10.
Storage/ Laundry
Key: 10. Storage/ Laundry 11. Private Bedroom 12. Private Bathroom 13. Closet 14. Equipment 15. Trash 16. Outdoor Deck
6.33 8’
11.82 4’
16’
7 5 6 9 3 2 4 6.50 6.51 11.00 10.49 9.17 3.66 38.34 5.86 7.02 15.08 6.33 11.82 6.33 52.53 9.06 60.81 17.14 77.27 9.03 7.43 17.14 11.00 10.38 22.29 18.00 A B A B 2’ 0’ 8’ 16’ 4’
INSTRUCTOR: YASUSHI ISHIDA
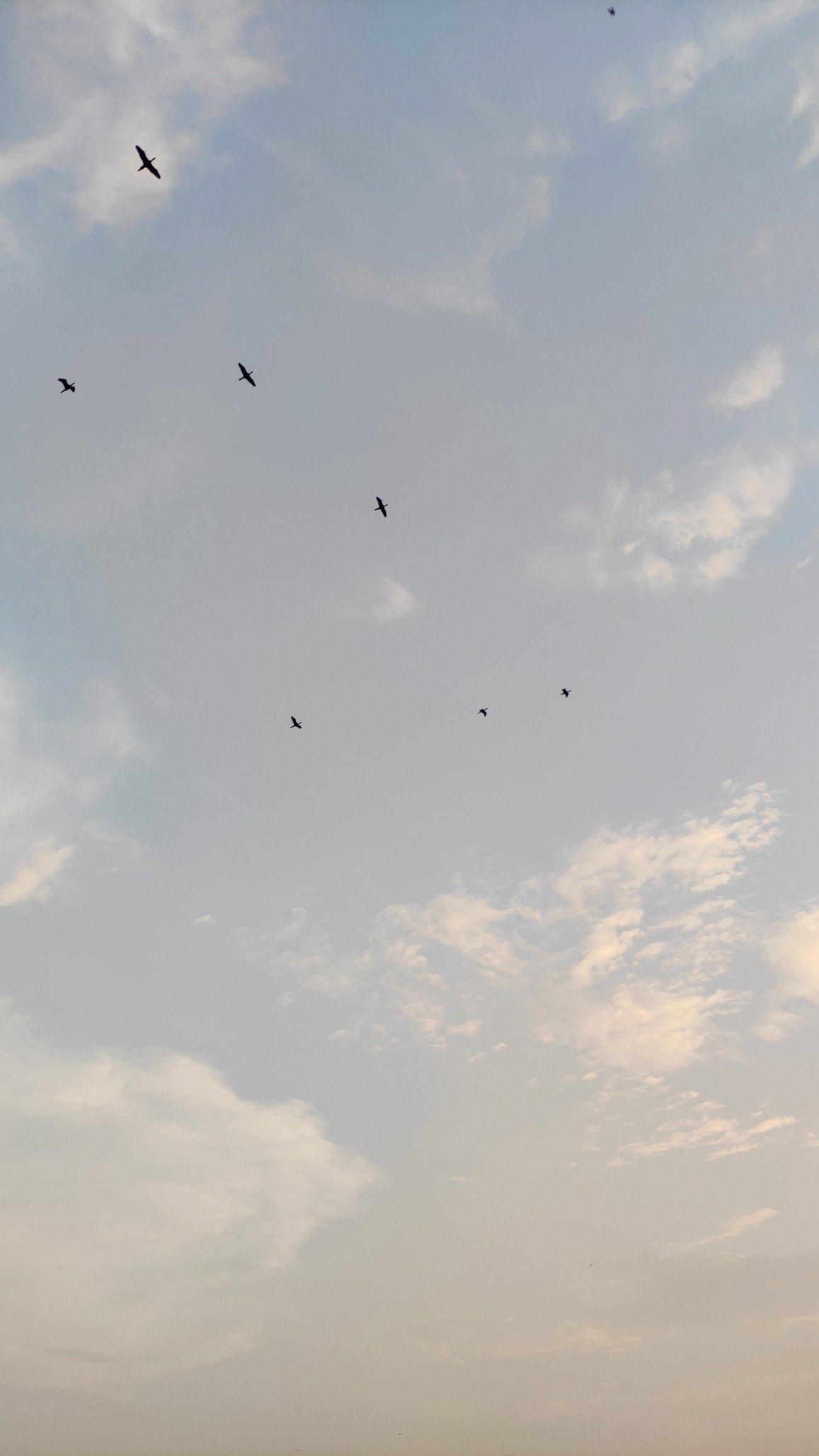
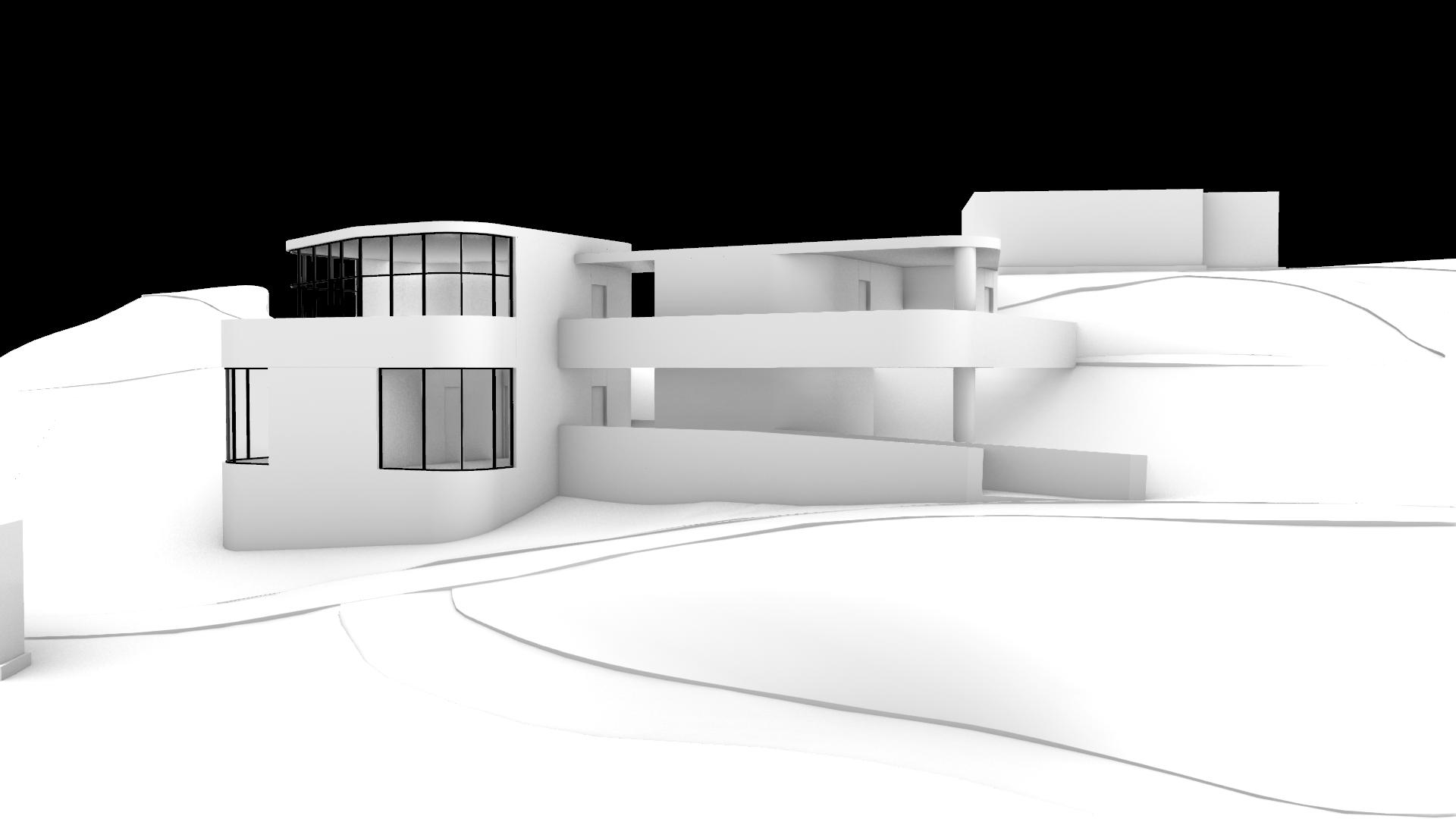
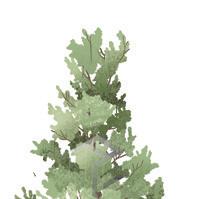
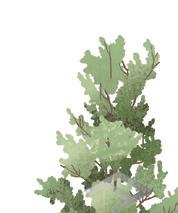
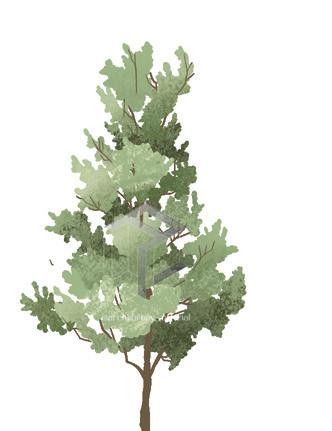
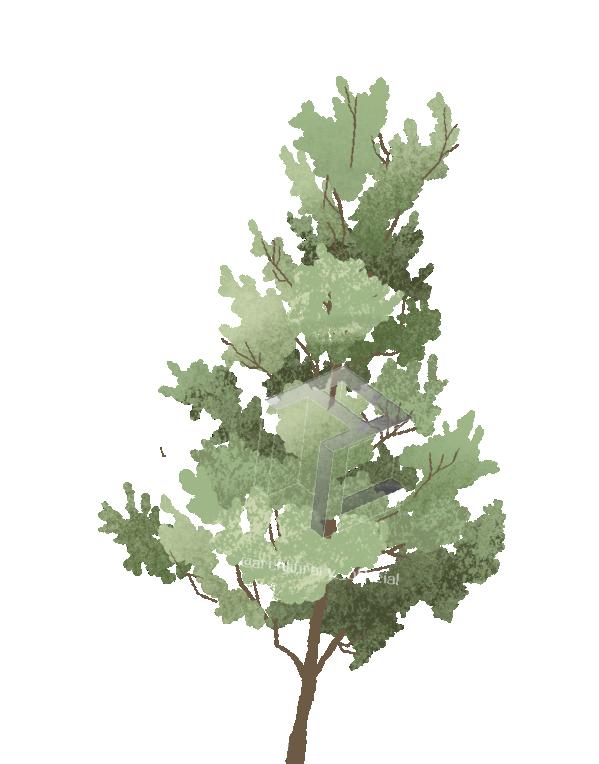



 EXTERIOR VIEW FROM LOWER ELEVATION
EXTERIOR VIEW FROM LOWER ELEVATION
1 2 3 6 7 14 16 10
1 2 3 11 10 9 8 7 6 5 4 12 13 14 15 16 17 18 19
1 2 3 6 7 14 16 10
1 2 3 11 10 9 8 7 6 5 4 12 13 14 15 16 17 18 19
SECTION A
Sec�on A Scale: 1/4”:1’0”
Sec�on A Scale: 1/4”:1’0”
Sec�on A Scale: 1/4”:1’0”
Sec�on B Scale: 1/4”:1’0”
CALCULATING THE RISER HEIGHT BOTTOM FLOOR TOP FLOOR 11’ + 132”/7” = 18.9” 132“/18.9” = 7”
1 2 3 11 10 9 8 7 6 5 4 12 13 14 15 16 17 18 19
Key: 1. Day Room 2. Kitchen 3. Powder Room 6. Research Lab 7. Viewing deck 13 12 10
9. Private Parking 10. Storage/ Laundry 12. Private Bathroom 13. Closet 14. Equipment 16. Outdoor Deck
CALCULATING THE RISER HEIGHT BOTTOM FLOOR TOP FLOOR 11’ + 132”/7” = 18.9” 132“/18.9” = 7”
Key: 1. Day Room 2. Kitchen 3. Powder Room 6. Research Lab 7. Viewing deck 13 12 10
9. Private Parking 10. Storage/ Laundry 12. Private Bathroom 13. Closet 14. Equipment 16. Outdoor Deck
9 1 2’ 0’ 8’ 16’ 4’
NATALY HAKOPIAN ARC3011-05: MT WILSON SCIENTIST’S RETREAT INSTRUCTOR: YASUSHI ISHIDA
Sec�on B Scale: 1/4”:1’0”
NATALY HAKOPIAN
Sec�on B Scale: 1/4”:1’0”
9 1 2’ 0’ 8’ 16’ 4’
MT WILSON SCIENTIST’S
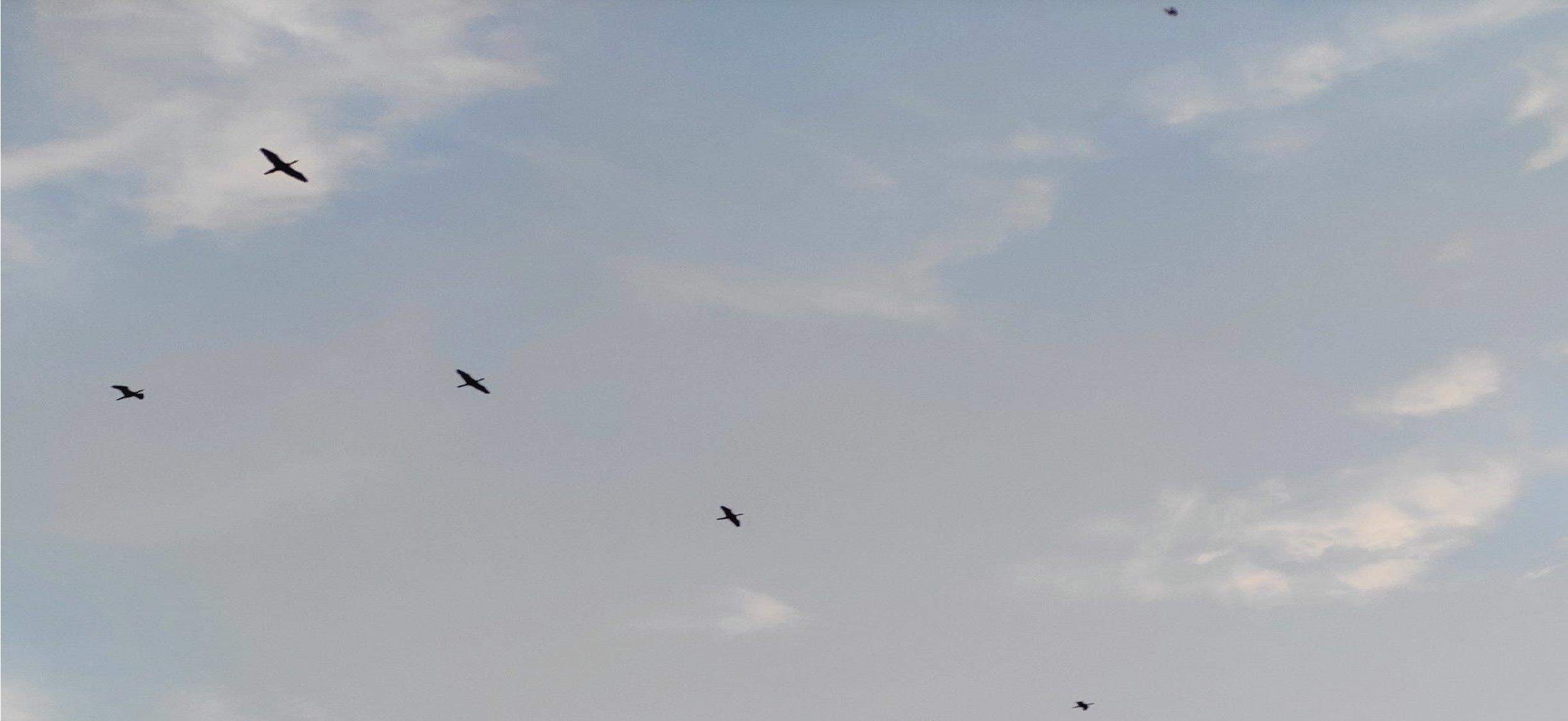
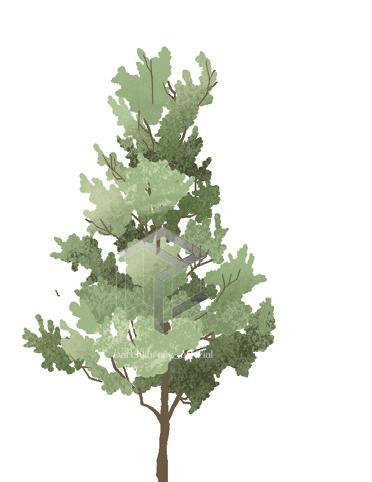

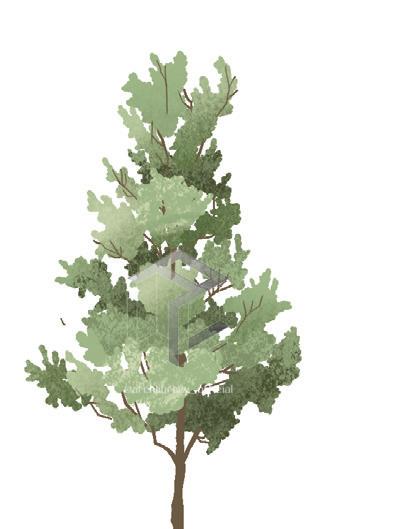
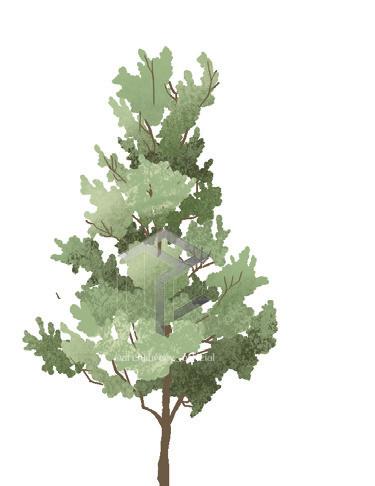


 EXTERIOR VIEW FROM HIGHER ELEVATION
EXTERIOR VIEW FROM HIGHER ELEVATION
EXTERIOR VIEW FROM HIGHER ELEVATION
EXTERIOR VIEW FROM HIGHER ELEVATION
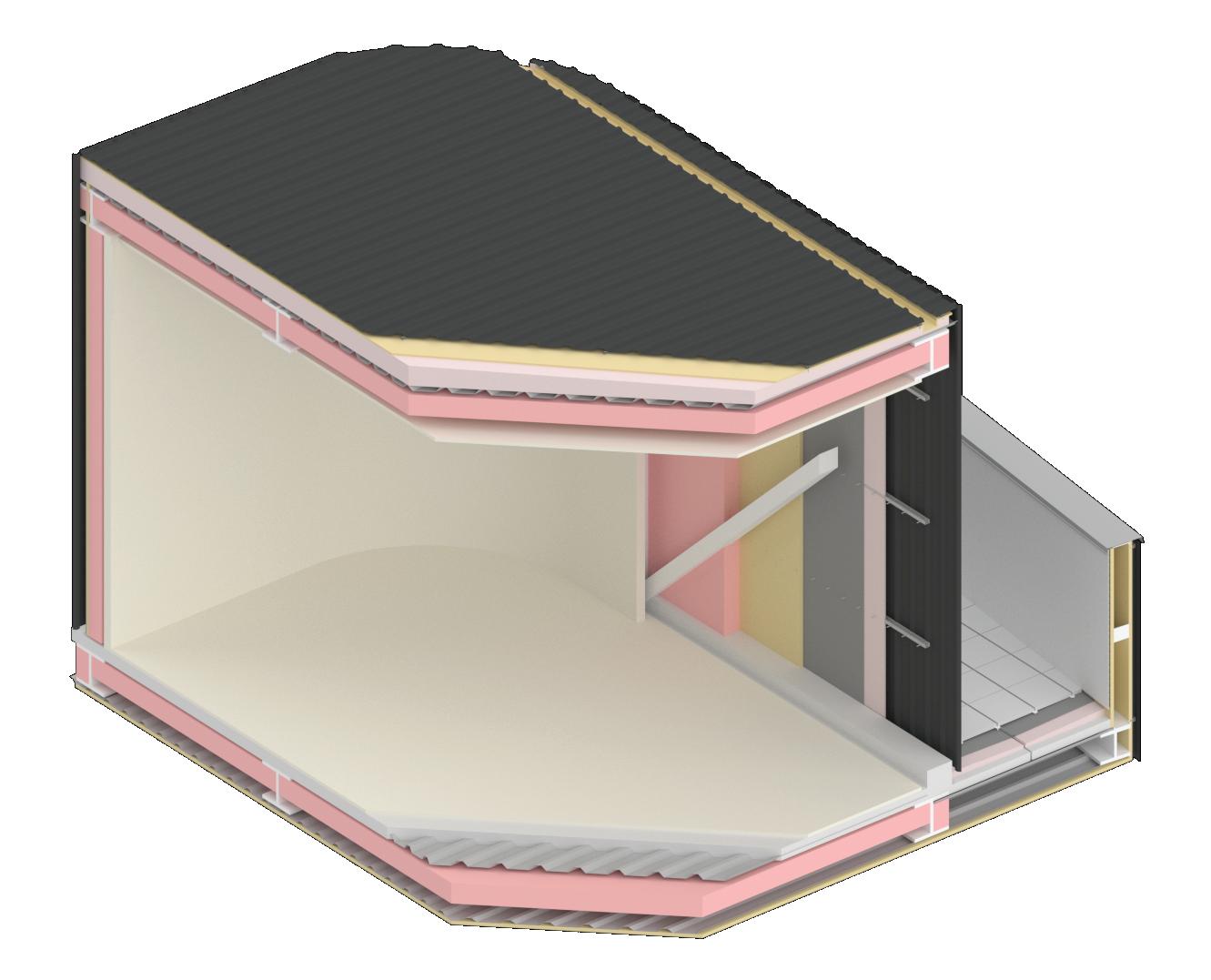
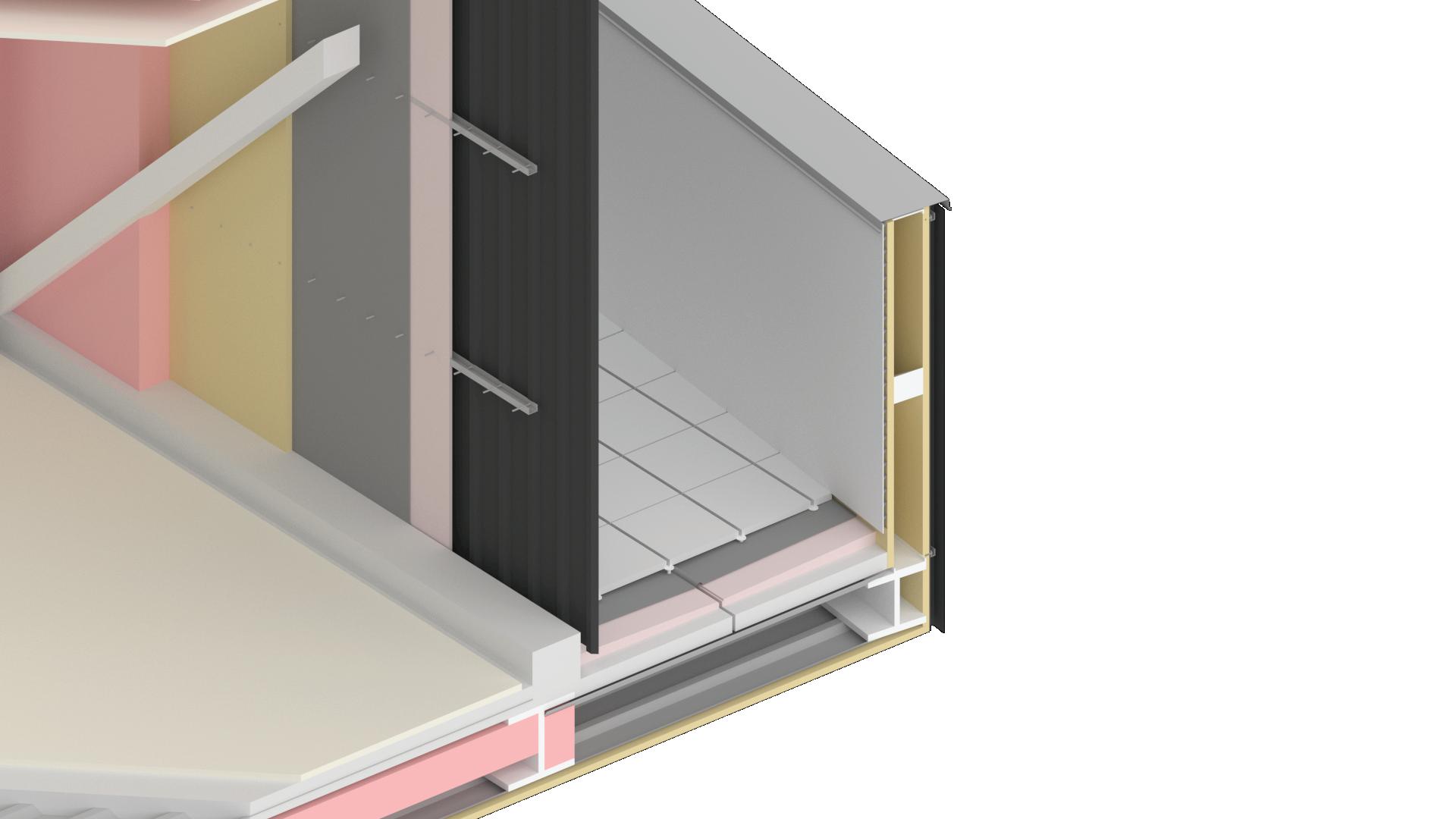
Girder Span: 230" Depth: 23"
Beam Span: 205" Depth: 13.6"
Column Height: 156" Depth: 6.3"
Beam Span: 190" Depth: 12.7"
Column Height: 132" Depth: 5.3"
Column Height: 156" Depth: 6.3"
Girder Span: 108" Depth: 10.8"
Girder Span: 102" Depth: 10.2"
Girder Span: 84" Depth: 8.4"
Girder Span: 253" Depth: 25.3" Stem
Column Height: 132" Depth: 5.3"
Column Diameter: 24"


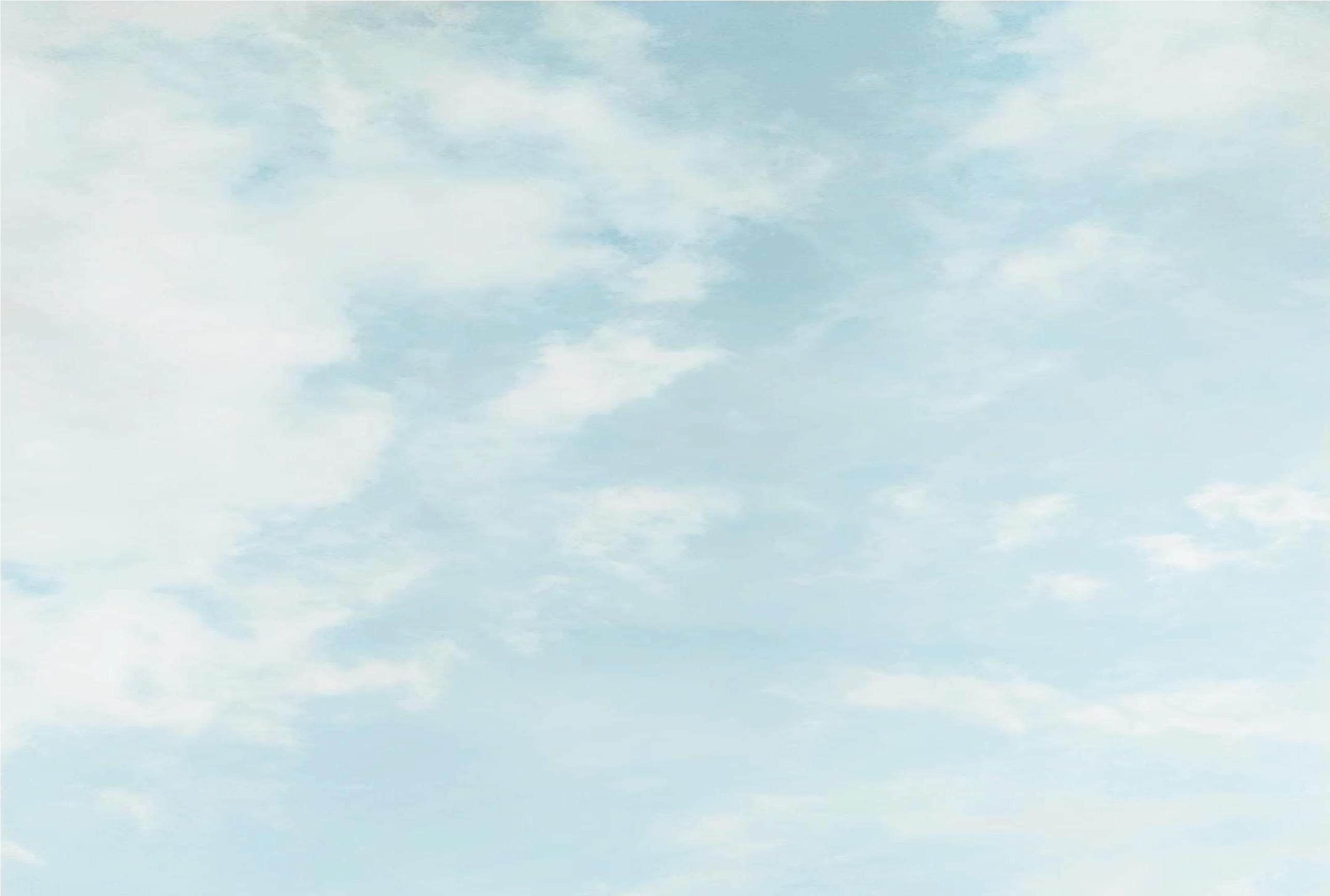

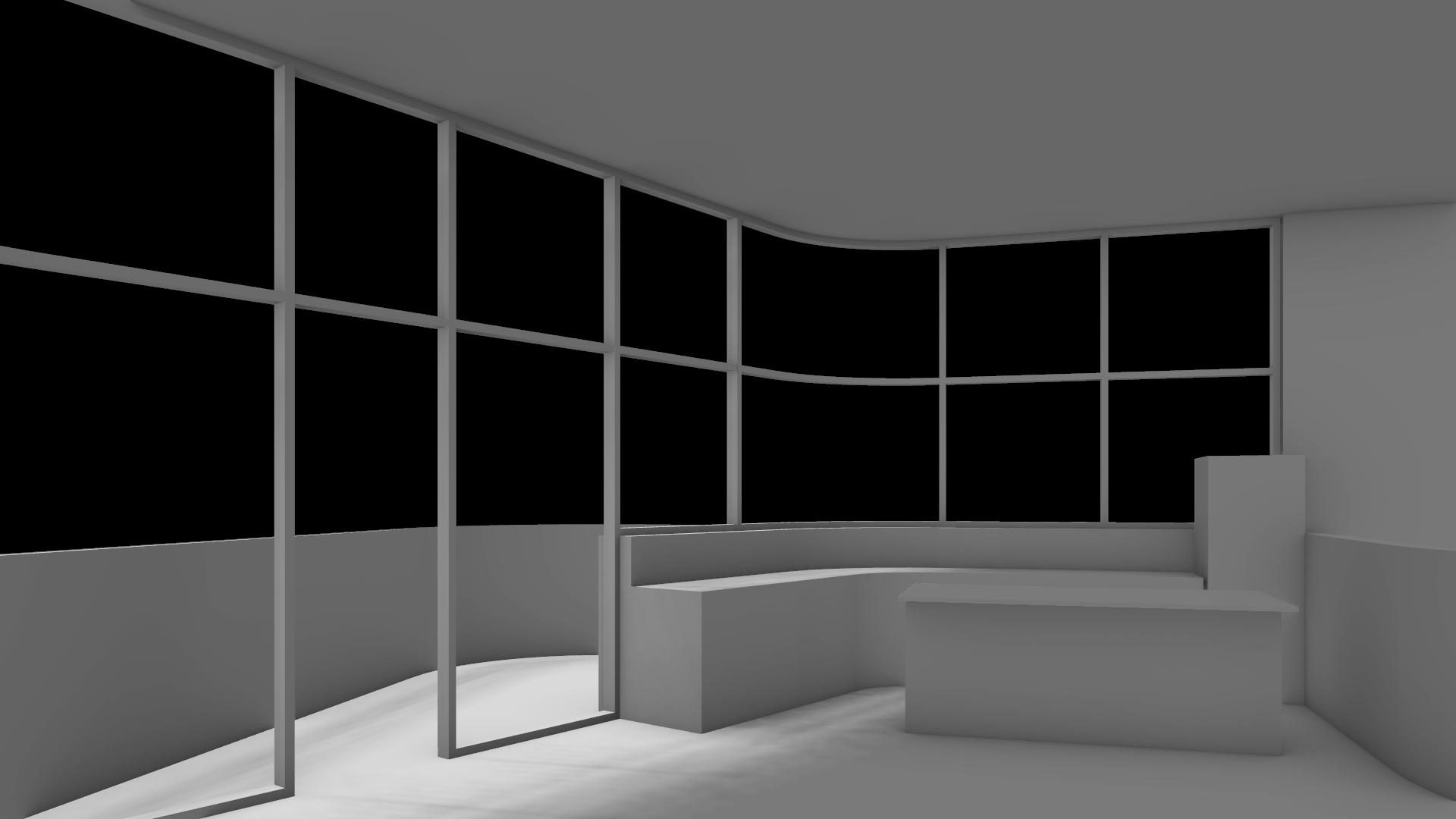 INTERIOR KITCHEN VIEW
SCHOOL OF ARCHITECTURE CALIFORNIA STATE POLYTECHNIC UNIVERSITY, POMONA
INTERIOR KITCHEN VIEW
SCHOOL OF ARCHITECTURE CALIFORNIA STATE POLYTECHNIC UNIVERSITY, POMONA
This project’s intent was to provide easy circulation through the plinth and freedom of choice in the tower. The plinth is essentially two strips of program that direct circulation paths. The plinth sits flush with the site to integrate them together. The site becomes the plinth and the plinth becomes the site. When one walks towards the project from the parking garage they are faced with a courtyard and an overhang of the gallery, as well as an overhang of the tower. Although they have similarities, the plinth and tower serve different purposes. The plinth has a fabrication lab, model shop and cafe on the first floor. It also has a lecture and gallery on the second floor. The tower consists of a lobby, seminar, studio and office spaces. The plinth is concrete and solid which contrasts the delicate twisting facade on the tower. The facade is fabric spanning along the height of the tower that can be turned by the people occupying the building. This way the facade responds to the programmatic conditions and the environmental conditions. One can manipulate the “exterior curtains,” in any way they choose. Rooms can be private from the outside one hour and public the next. The tower can be accessed from the first level plinth under the overhang as well as through the second floor cafe that looks down into the first floor cafe.
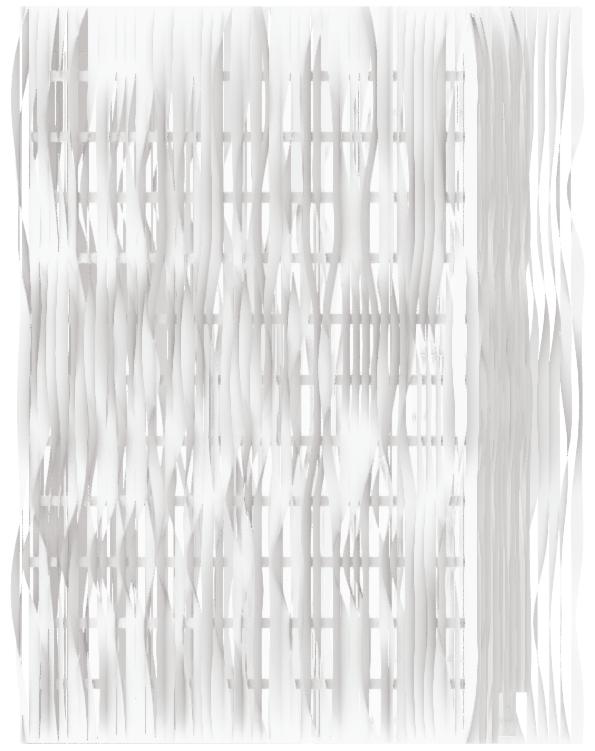
PHYSICAL MODEL OF PLINTH AND TOWER
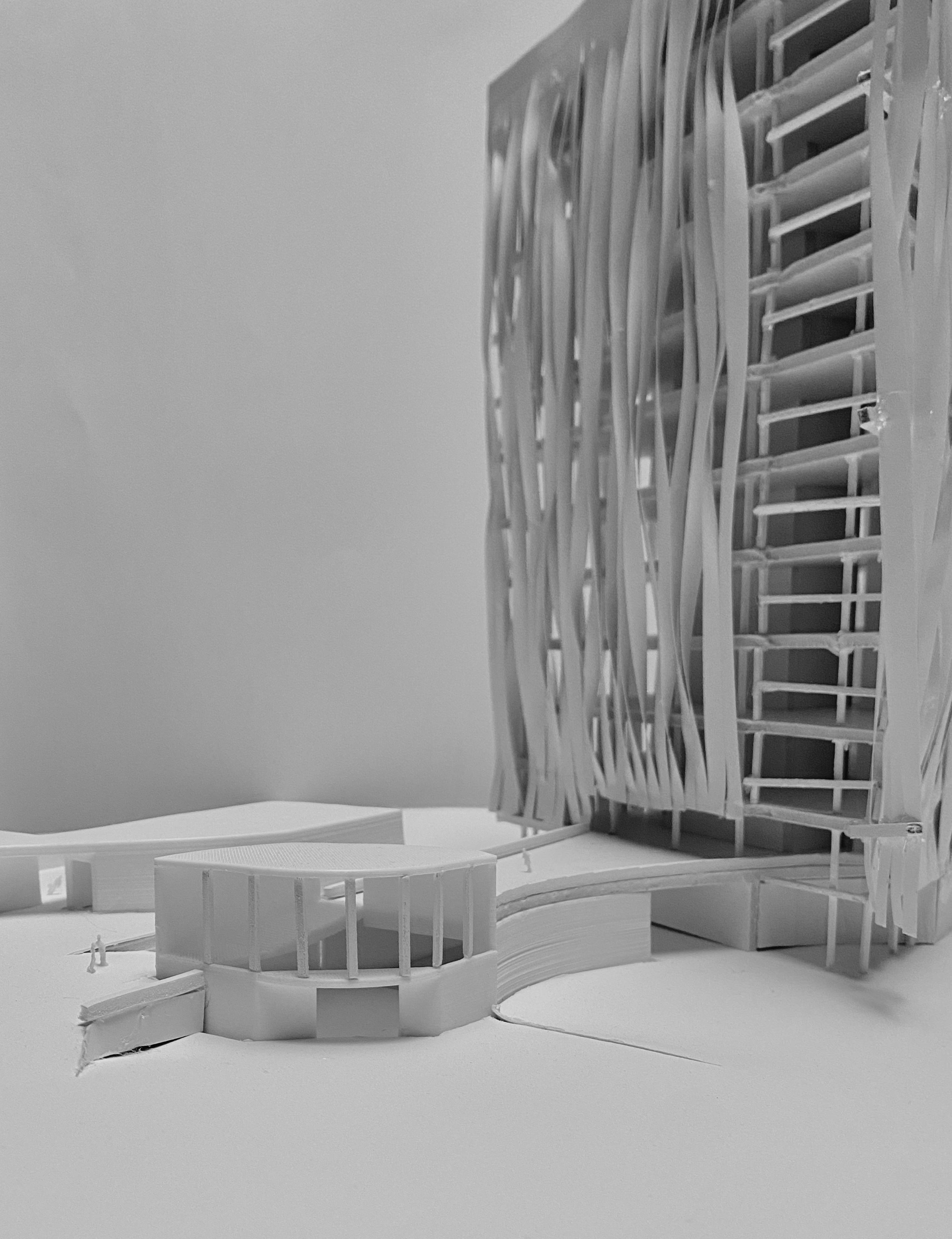 Pang Nataly Hakopian CPP/ARC ARC2021A SP22
Pang Nataly Hakopian CPP/ARC ARC2021A SP22
FACADE DEVELOPMENT
STRUCTURE MULLION
GLASS MECHANICS
PURIFY MESH 30
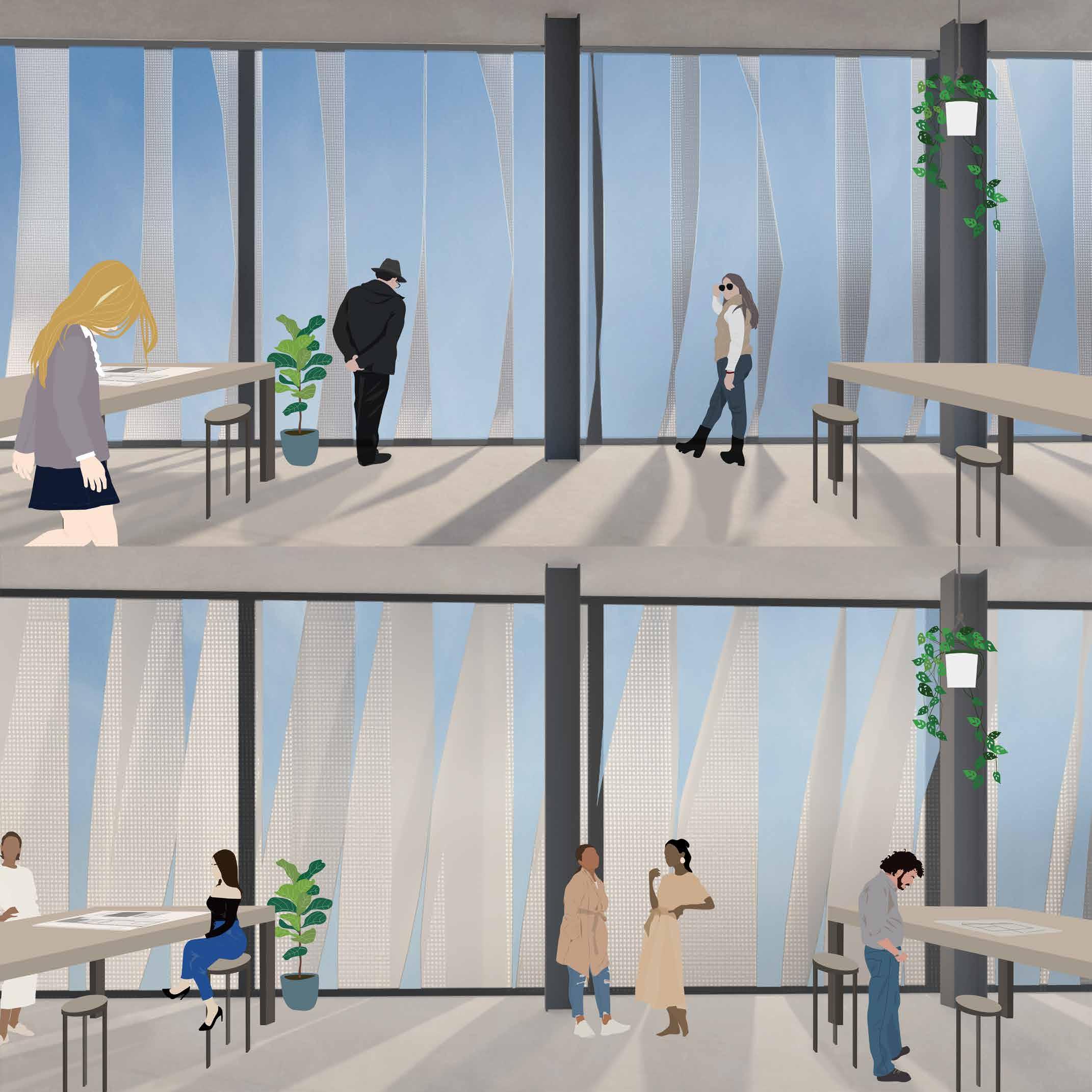
 Alexander Pang
Nataly Hakopian CPP/ARC ARC2021A SP22 EX04
STUDIO SHADING RENDER
Alexander Pang
Nataly Hakopian CPP/ARC ARC2021A SP22 EX04
STUDIO SHADING RENDER THIS RENDER SHOWS HOW THE FACADE OF THE TOWER CAN BE MANIPULATED BY THE USER
Alexander Pang
Nataly Hakopian CPP/ARC ARC2021A SP22 EX04
STUDIO SHADING RENDER
Alexander Pang
Nataly Hakopian CPP/ARC ARC2021A SP22 EX04
STUDIO SHADING RENDER THIS RENDER SHOWS HOW THE FACADE OF THE TOWER CAN BE MANIPULATED BY THE USER
GALLERY CAFE
FABRICATION LAB MODEL SHOP STUDIO
SEMINAR LOBBY LECTURE ADMINISTRATION
SEMINAR LOBBY LECTURE ADMINISTRATION
HORIZONTAL CIRCULATION VERTICAL CIRCULATION
HORIZONTAL CIRCULATION VERTICAL CIRCULATION
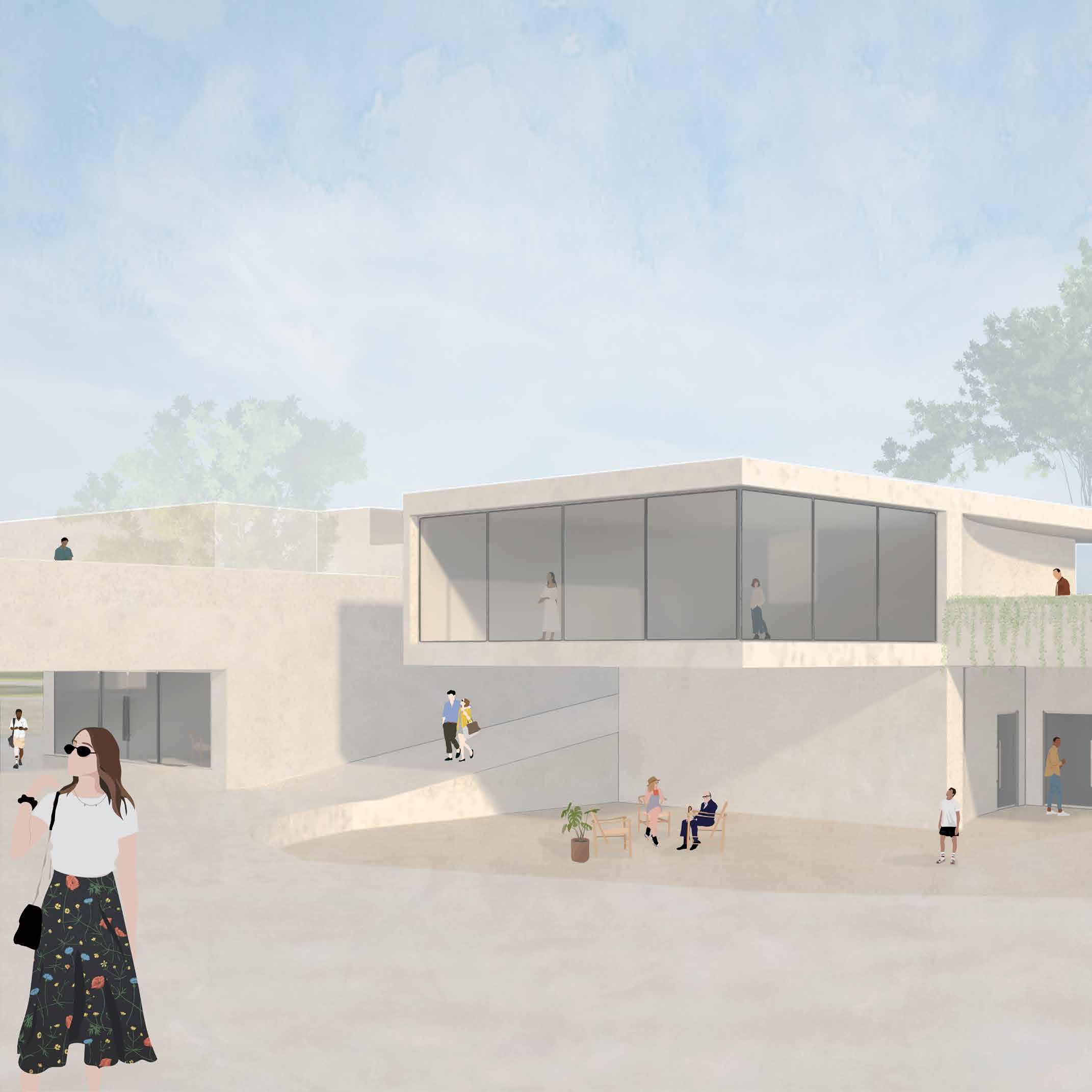 Alexander Pang
Alexander Pang
MUSEUM OF CONTEMPORARY JAPANESE ART
LITTLE TOKYO, LOS ANGELES
My process on designing this infill site began by subtracting volumes from the site by following a grid made up of vertical and horizontal lines perpendicular to each other. As I was subtracting volumes I kept in mind the kind of space it would make for one to experience it. Once the volume has been subtracted from, circulation was considered. An opening was created in the front to allow circulation into the project from the first floor. This floor continues all the way to the back of the site. There is a staircase leading the visitor from the lobby which is on the first floor to the plaza level where the cafe and bookstore is. One can either visit the museum or use it as a short cut from the street to a shopping center. Once one enters the project from 1st street they are presented by the lobby which leads to the gallery, staff offices, and outdoor space. To the left is the staircase which takes the visitor into the gallery. This stair case is enclosed on the sides but has a skylight. As I mentioned before, the diagnol was implemented to bring hierarchy to the gallery spaces since it is the program I wanted to highlight the most. Although the stairs in this project provide a very isolated circulation experience it is carefully placed in the program to lead visitors down specific paths. Another important circulation aspect to this project is the diagonal bridge allowing one to get from one side of the site to the other. Both ends lead to the gallery space. One can occupy the space on, in and under this volume. This diagonal volume continues even after intersecting another volume. The purpose is to direct one towards that space.
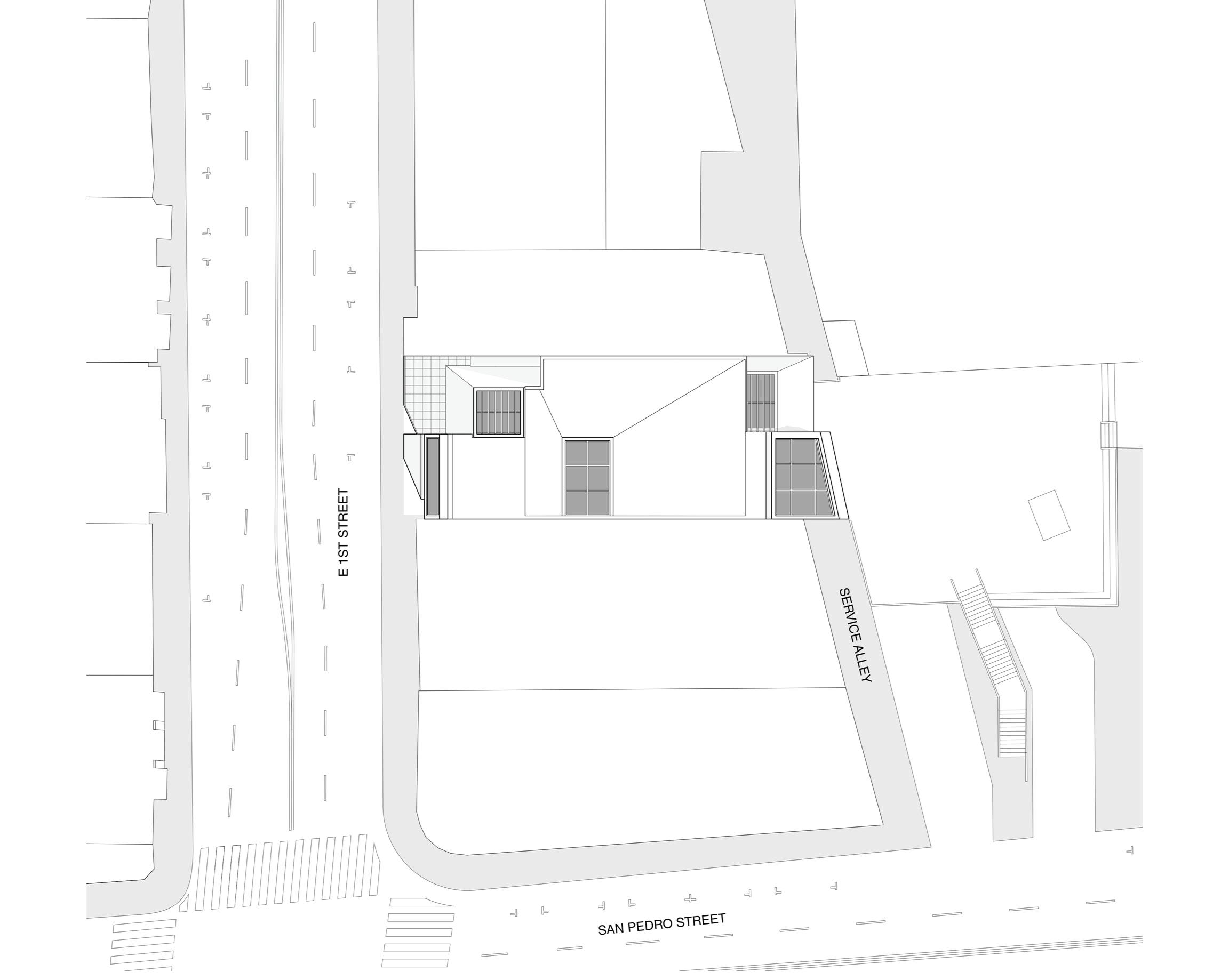
EXTERIOR BOOKSTORE/CAFE ENTRANCE
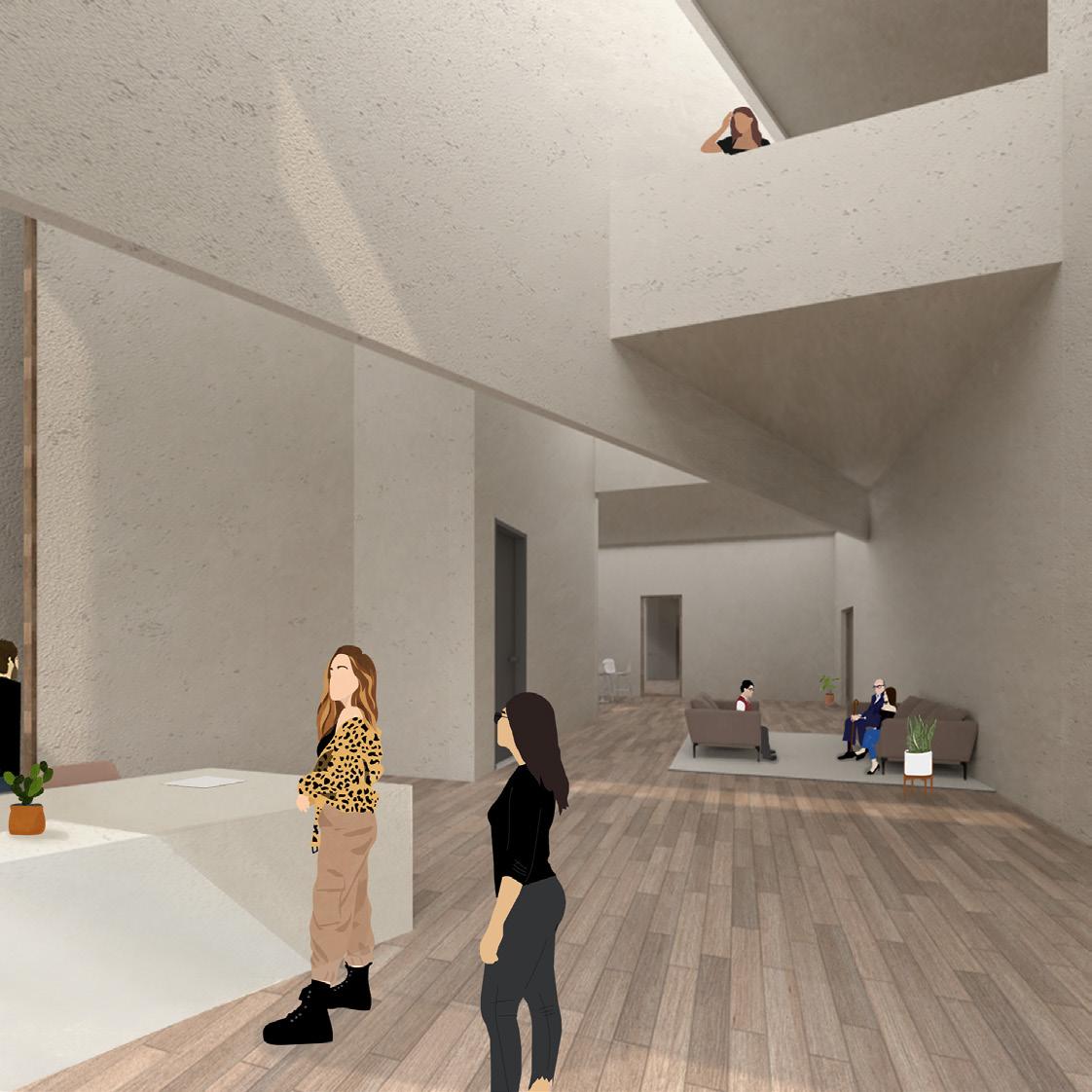
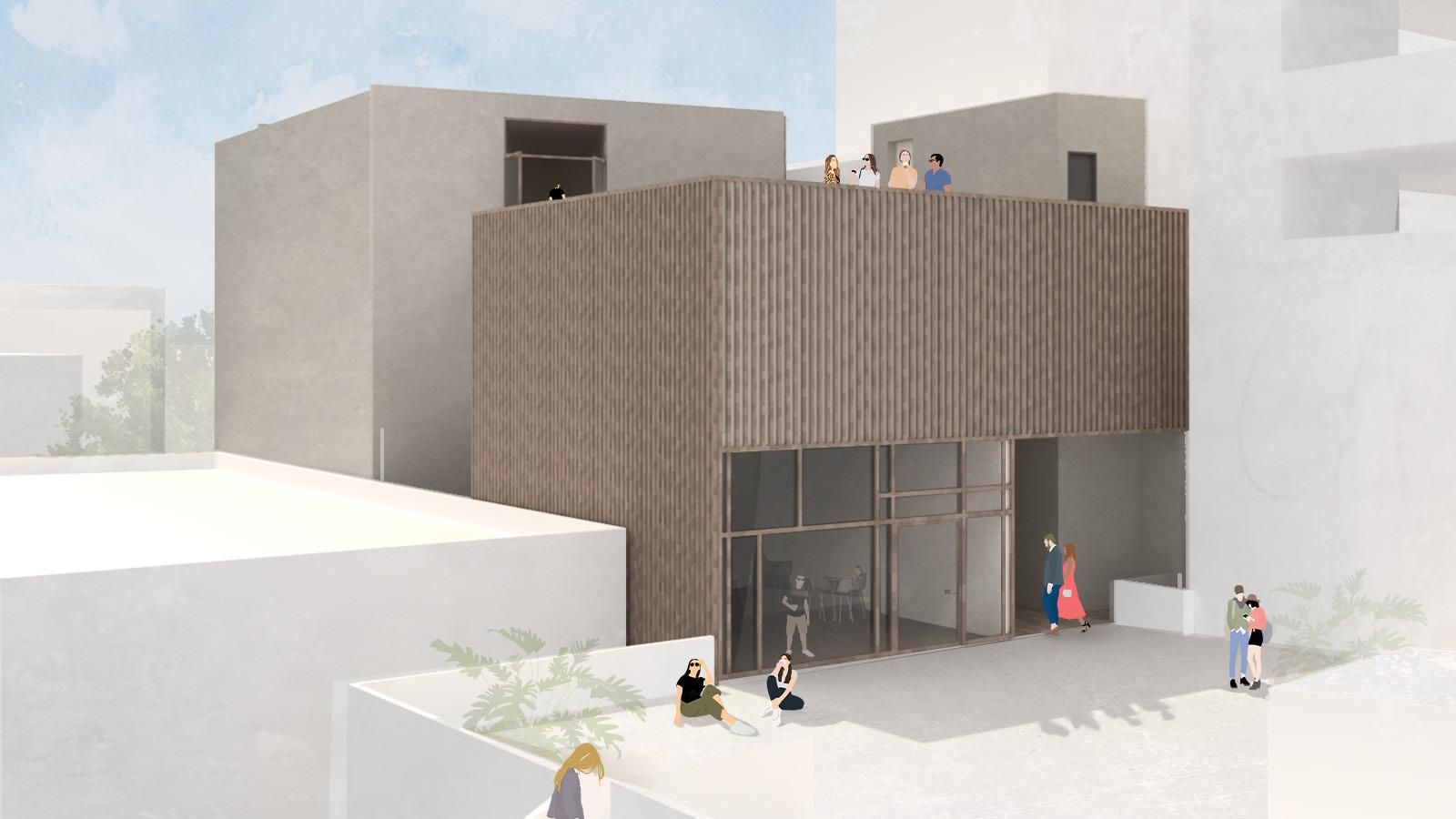
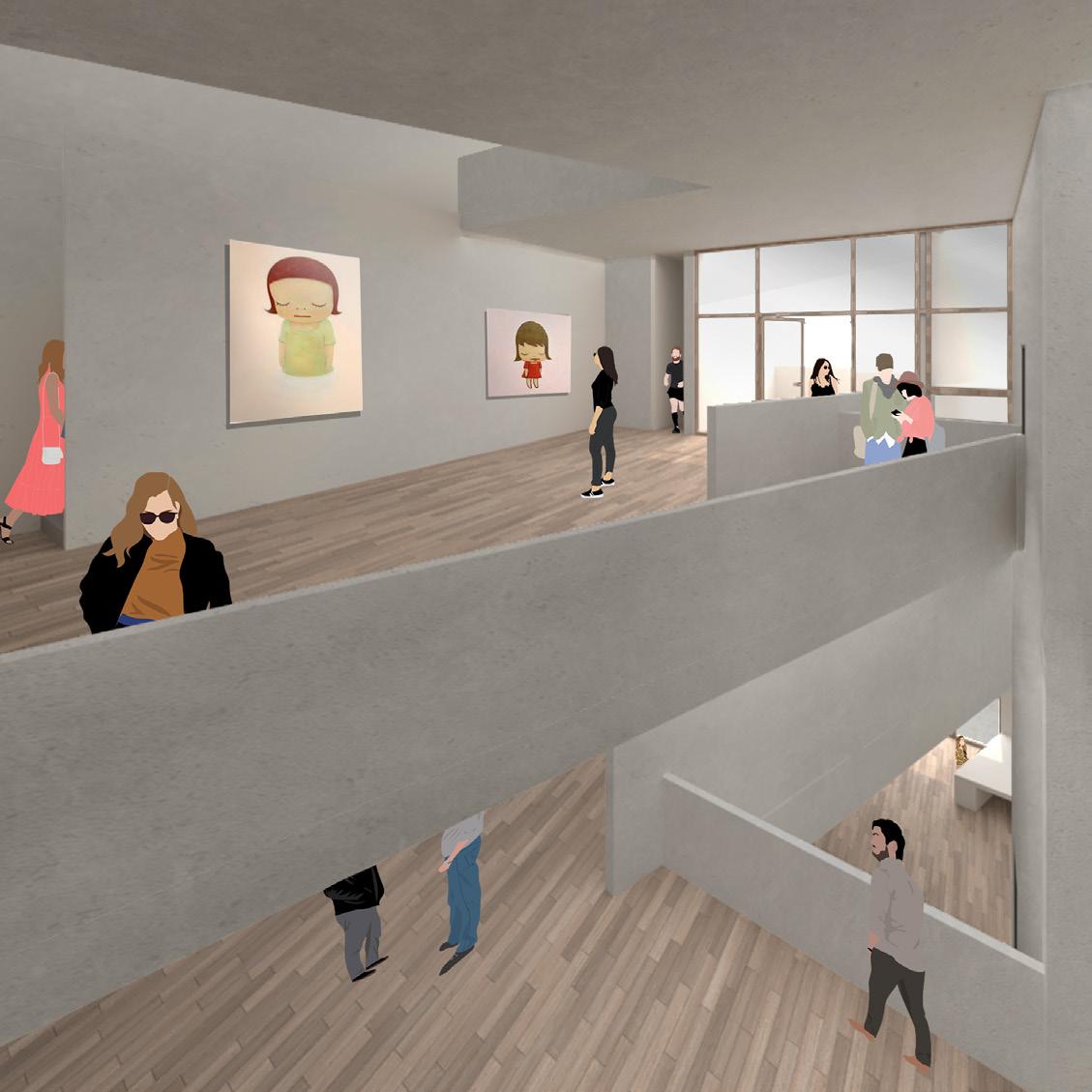 INTERIOR GALLERY RENDER
INTERIOR LOBBY RENDER
INTERIOR GALLERY RENDER
INTERIOR LOBBY RENDER
ELEVATION A
ELEVATION B
ELEVATION A SCALE: 1/8” = 1’0” 0 5 10 20
ELEVATION B SCALE: 1/8” = 1’0”
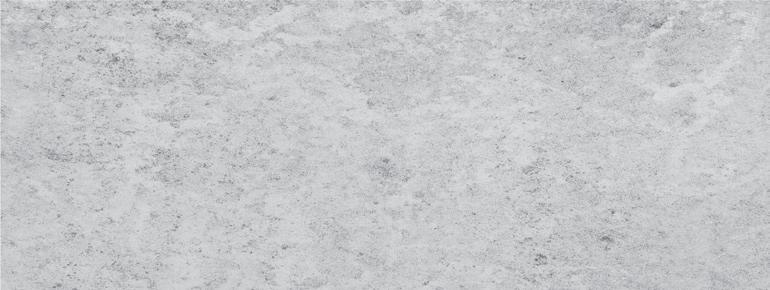
 FRONT EXTERIOR RENDER
FRONT EXTERIOR RENDER
LOBBY
EXHIBITION BOOKSTORE CAFE AUDITORIUM
COMMUNITY CLASSROOM
RESTROOOM
DIRECTORS OFFICE OFFICE FOR SIX
CONFERENCE ROOM STAFF ROOM
MECHANICAL ROOM
ART STORAGE
PREPARATION ROOM
EXTERIOR SPACES EGRESS
House Husaro, located in the outer Stockhold archipelago, is a single family, private residence which was built by Tham and Vinegard Arkitekter in 2012. The location of House Husaro is a very forested area. The intenstions of this house was to build a summer family home for the architect’s family. It is a very private, but social and large space for a family to stay at. This home has two stories total. The first has living, dining, kitchen, and restroom space. The second floor has two spatiuos bedrooms. The second story features a skylight, bringing natural light in. The home is on a pier foundation that is embedded into the bedrock. This home is a beautiful way of capturing nature while maintaing privacy. The floors are hardwood floor throughout the home. There are vaulted cielings go throughout the first floor and they are made of birch plywood. The interior framing is completely made of plywood. Above the beams on the second floor has a skylight to bring in natural light. The exterior of the buildin is wrapped in a folded black metal, along with a galss curtian wall
RAFTERS
BLACK STEEL CLADDING
PLYWOOD FLOORING
PLYWOOD VAULT CLADDING
SILL PLATE
BLACK STEEL CLADDING
AIR SPACE
WEATHER BARRIER
BATT INSULATION
PLYWOOD SHEATHING
DOUBLE 2X6
ANCHOR BOLT
RIGID INSULATION
MUDSILL
PIER
FOOTING
