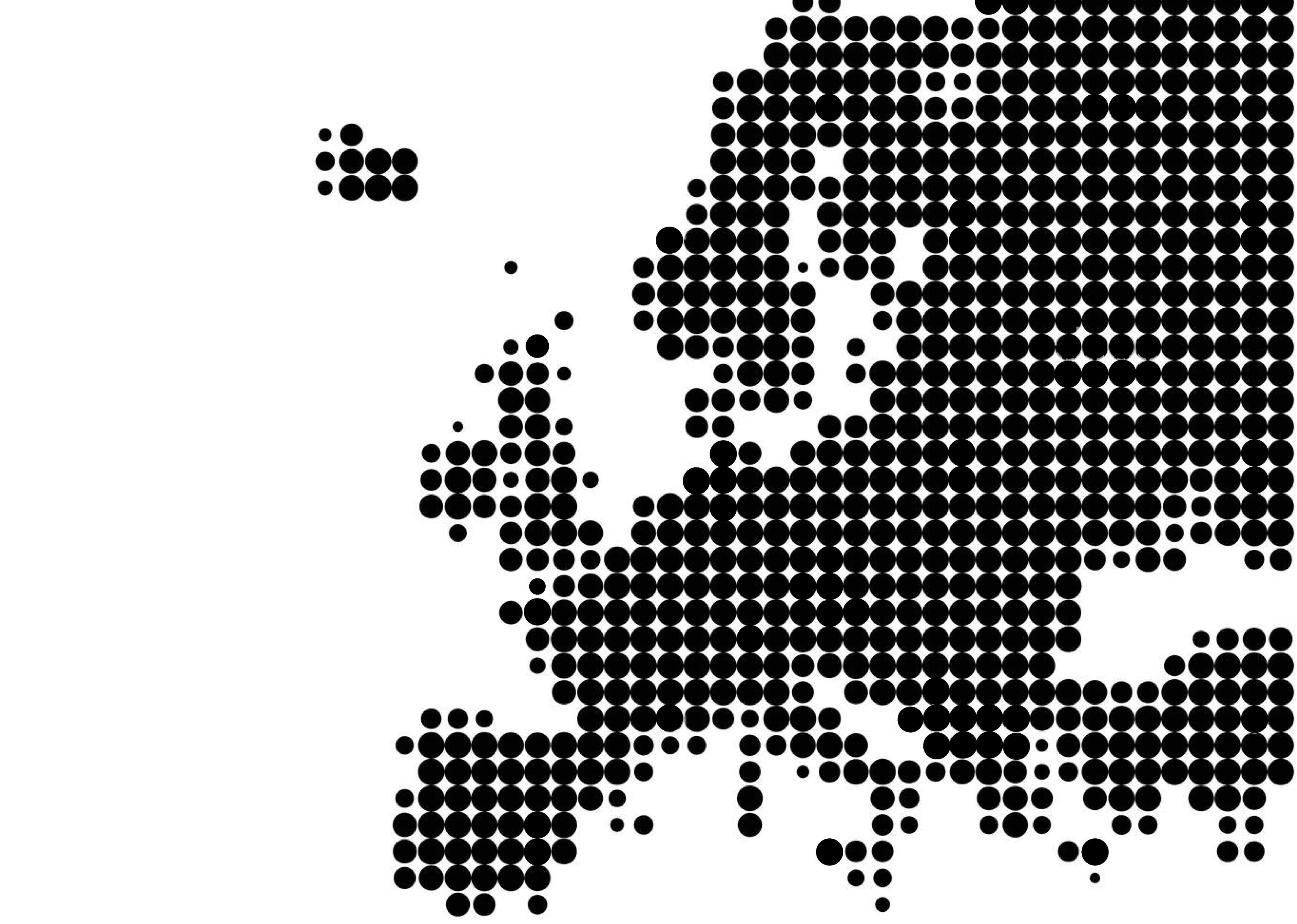

List,
BioHouse, Prague
09/2023–01/2024
Libcice B1, Prague
10/2022
CZ2, Prague
02/2023–06/2023
AURA I, Prague
03/2021-03/2023
View on the stairs, Prague
02/2021–06/2020
Vila in Baba, Prague
02/2019–06/2019
:Doff, Prague
02/2023–06/2023
Fika, Strasbourg
09/2022–01/2023
Maturity vila, Tabor
01/2018–06/2019
My place, Prague
01/2018–06/2019
Vila Komora, Tabor
09/2023-01/2024
Wave, Prague
09/2019–12/2019
Gård, Prague
09/2021–12/2021
New Tábor, Tabor
06/2022
Grønn, CZ
09/2023–01/2024
Israsan, Tabor
02/2022–06/2022
Nivy, Bratislava
02/2021–06/2022
Vänskap, Prague
09/2021–12/2021
Flat Budějovická, Tábor
10/2019–12/2019
Flat Palackého, Tabor
08/2019–10/2019
Faculty Hospital
Hradec Králové
03/2021-03/2024
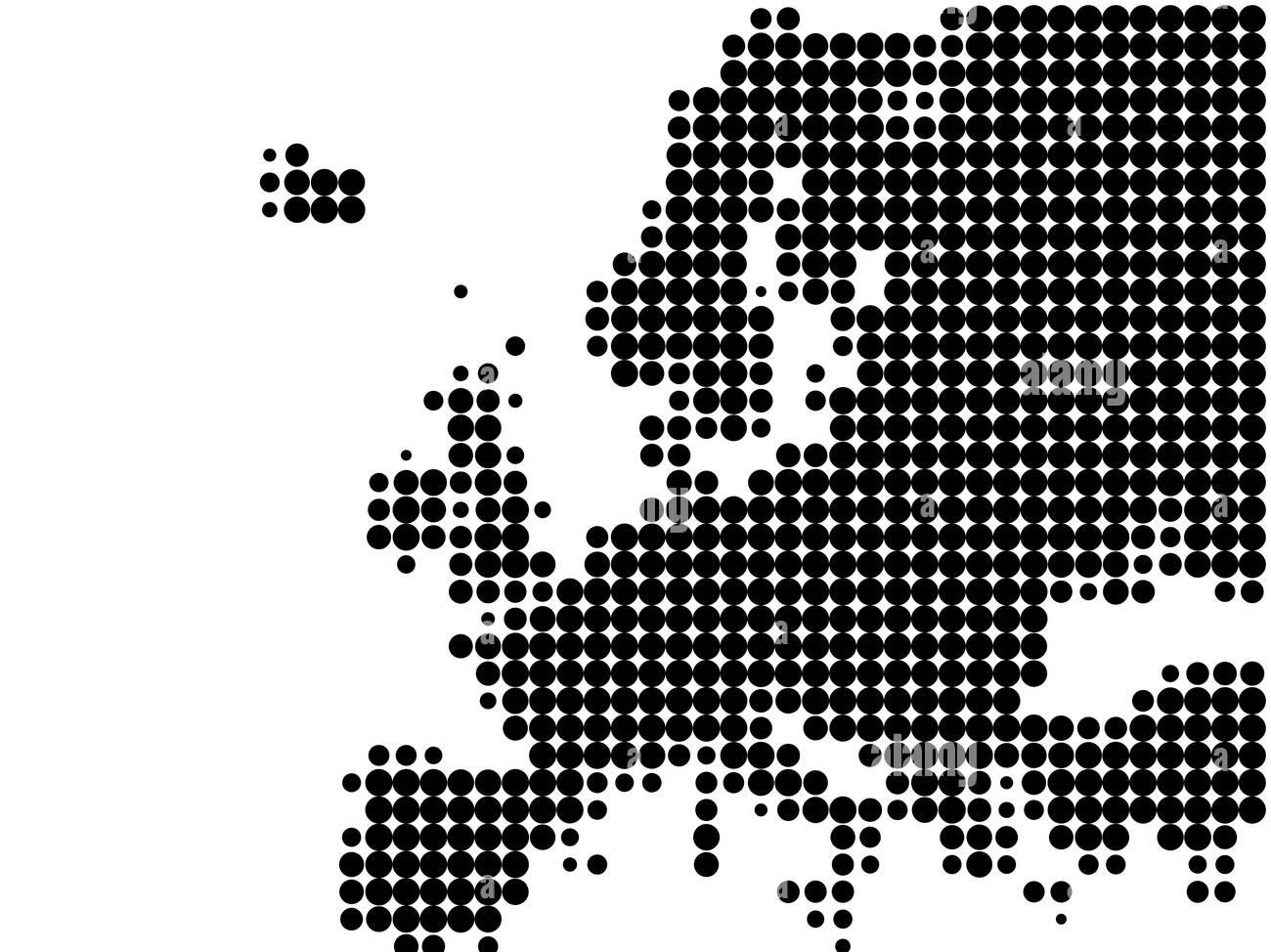
Content, Now
BioHouse, t?f
09/2023-01/2024
In the „FULLY SELF-SUFFICIENT HOUSE“ project, students under Winy Maas‘s guidance design sustainable, selfsufficient homes using new technologies.
Grønn, Diploma p.
09/2023-01/2024
A nationwide biocorridor from west to east of CZ for animal migration, creating a protected park where humans and animals coexist.
CZ2, t?f
02/2023-06/2023
THE BEST FOR ALL. ARCHITECTURE STUDENTS TO PRESENT VISION OF CZECHIA AT CZ2 EXHIBITION.
:Doff, Prague 5
02/2023-06/2023
THE BEST FOR ALL. ARCHITECTURE STUDENTS TO PRESENT VISION OF CZECHIA AT CZ2 EXHIBITION.
Israsan, Tabor
02/2022-06/2022
The New Tábor Park proposal revitalizes urban edges into a diverse green space, blending nature with sustainability and community engagement, setting a new precedent in urban planning.
Libcice B2, Prague
11/2022
New Tábor, Tabor
06/2022
Kehl, a city bridging France and Germany, known for its historic charm and mixed urban-industrial zones, is undergoing a transformative project featuring a bridge system on train platforms Faculty
03/2021-03/2024
Libcice B1, Prague
10/2022
Apartment house near Prague
Apartment house near Prague Fika, Strasbourg
09/2022-01/2023
AURA I, Prague
03/2021-03/2023
Kehl‘s transformative project introduces a bridge system over train platforms to seamlessly connect its diverse urban-industrial zones, enhancing integration and livability in this historic city straddling France and Germany.
Maturity vila, Tabor
01/2018-06/2018
GÅRD, Prague
09/2021-12/2021
GÅRD in Prague brings nature into the urban landscape, integrating trees and green spaces to create a harmonious, green city sanctuary amidst the urban environment.
View on the stairs, Prague
02/2021-06/2020
Nature‘s wild beauty contrasts with the simplicity of art and architecture, yet together they create a balanced blend, symbolizing a transition from the organic to the structured.
Nivy, Bratislava
02/2021-06/2022
THE BEST FOR ALL. ARCHITECTURE STUDENTS TO PRESENT VISION OF CZECHIA AT CZ2 EXHIBITION.
Grazie, South Bohemia
09/2021-12/2021
Our design connects Sezimovo Ústí and Planá nad Lužnicí, blending traditional folk avenues with modern urban elements to enhance community and landscape connectivity.
VÄNSKAP, Prague
09/2021-12/2021
VÄNSKAP in Prague is a diverse array of thematic urban gardens, blending creativity, tranquility, and community in a green urban tapestry.
My place, Prague
02/2021-06/2020
„My Place“ blends architecture with nature, featuring a serene forest setting and a symbolic pear tree, fostering exploration and tranquility.
Flat Palackého, Tabor
08/2019-10/2019
Flat Budějovická, Tábor
10/2019-12/2019
Vila Komora, Tabor
09/2019-current Dream family house, lost in nature.
Wave, Prague
09/2019-12/2019
„The Wave“ in Prague is a seven-story mix of residential, retail, and parking spaces, integrating modern design with the city‘s historic context.
Vila in Baba, Prague
02/2019-06/2019
The Baba family villa features a minimalist design with energy-efficient elements, offering ample natural light, luxurious spaces, and seamless indooroutdoor integration.
BioHouse, t?f
09/2023-01/2024
The „BioHouse“ project is an innovative architectural endeavor centered on the design and construction of fully self-sufficient, ecologically sustainable, and carbon-neutral homes. This initiative, to be undertaken in the winter semester at FA ČVUT (Faculty of Architecture, Czech Technical University in Prague), represents a significant advancement in the field of sustainable architecture, building on the foundation laid by previous research.
At the core of the BioHouse project is the exploration of cutting-edge technologies and materials that redefine the boundaries of sustainable living. The project challenges students to conceive a material that not only emits light and generates energy but also has the capability to filter, retain, and produce potable water. This material would be a living ecosystem in itself, capable of supporting both plant and animal life, thus revolutionizing traditional concepts of building materials and structures.
The BioHouse project aims to reimagine the household of the future, solely constructed from this bio-material. It seeks to answer pivotal questions about the potential ecosystems and housing infrastructures that could emerge from such innovative use of materials. This exploration involves not only a technical and material investigation but also a rethinking of the relationship between humans, their living spaces, and the environment.
An important aspect of the project is the comprehensive research phase, where students will use spatial analyses and digital data to understand the current ecological impacts and needs of contemporary housing. This phase involves examining available technologies and also ideating completely new solutions for building ecological, carbon-neutral, and self-sufficient homes.
The results of this team-based research and development will culminate in a presentation in January, showcasing the findings and proposed solutions through both a film and a physical installation. This presentation aims to provide tangible insights into the potential of sustainable living solutions and the future of residential architecture.
The BioHouse project, therefore, stands as a beacon of innovation in sustainable architectural design, proposing new paradigms for residential Adaptibility examples
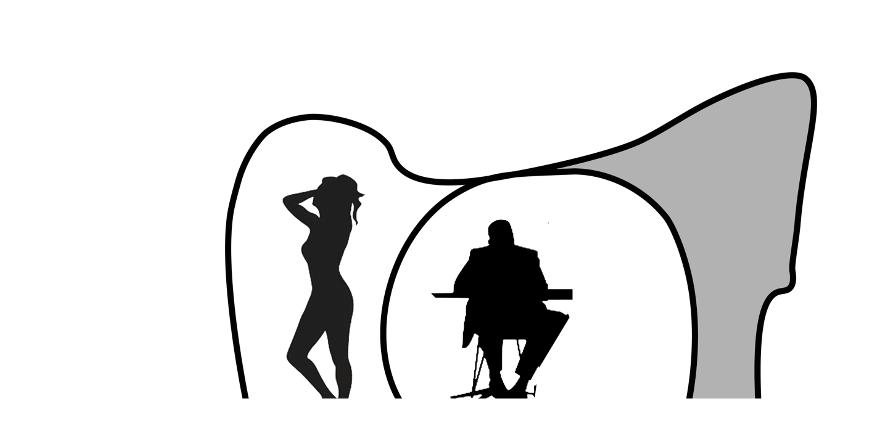
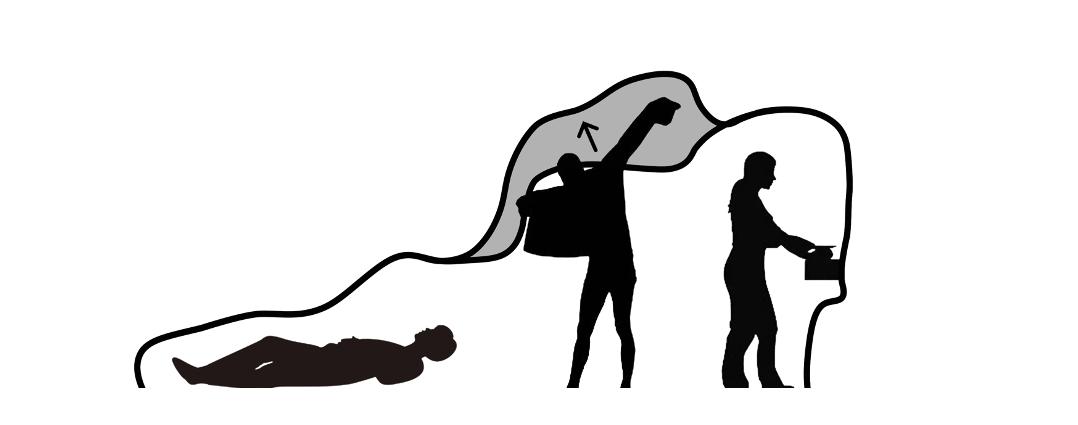
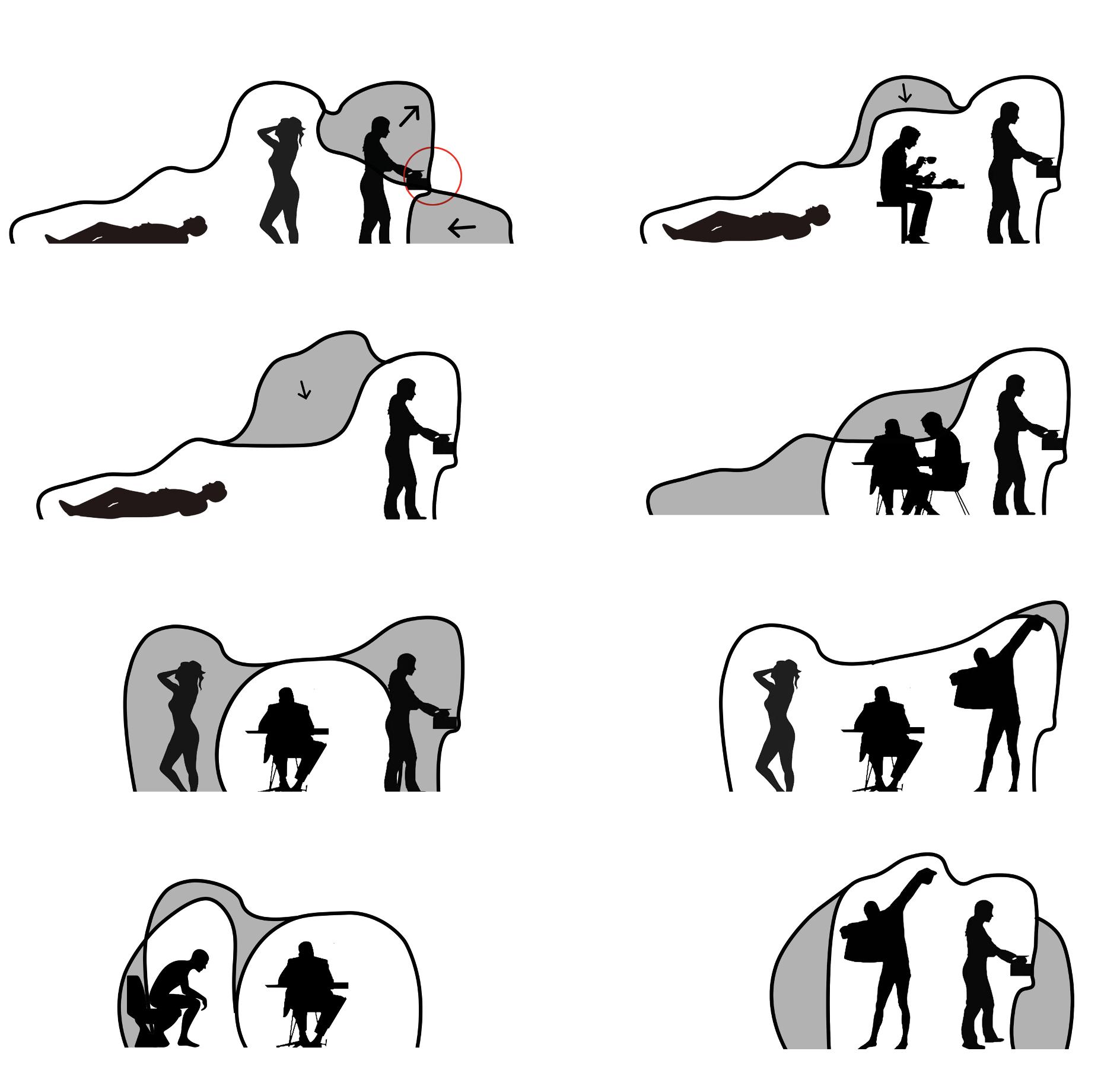
List of materials
We‘ve created a library of current and future materials.
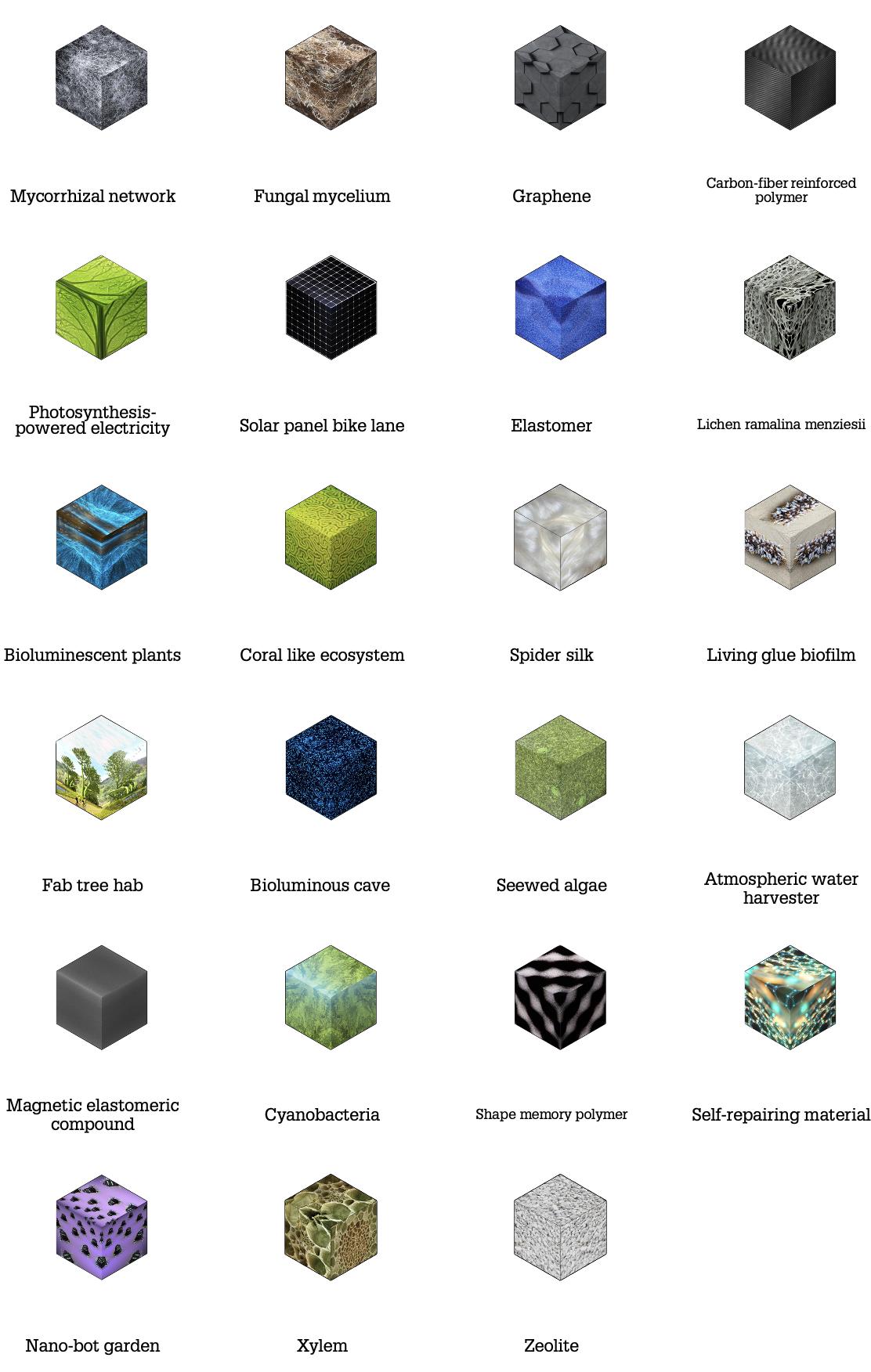
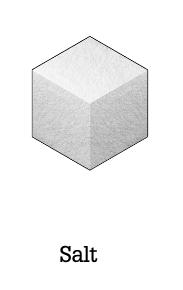
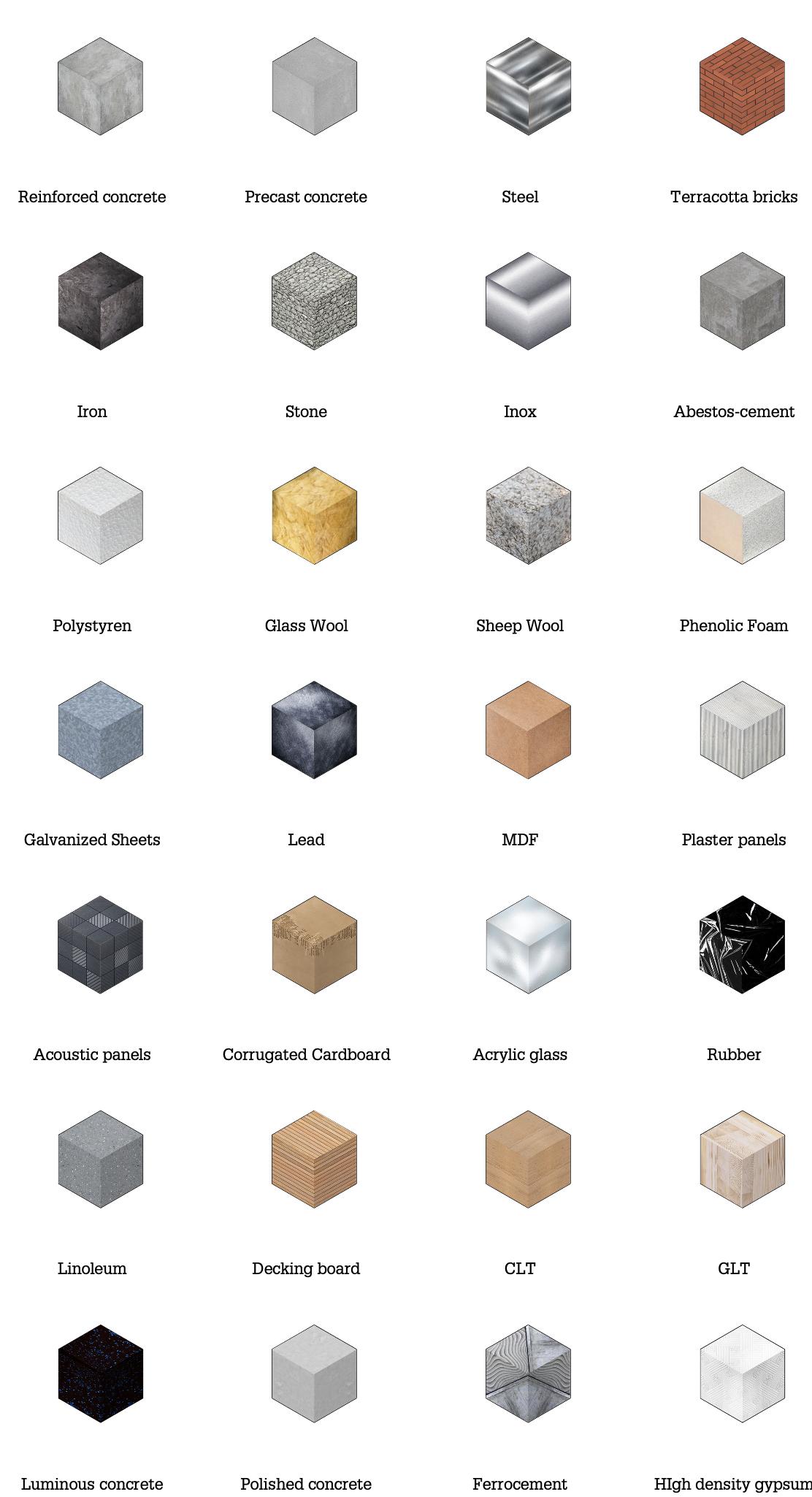

BioHouse, t?f
structures that are in harmony with the environment. It challenges the conventional notions of building and living, offering a glimpse into a future where homes are not only places of shelter but also self-sustaining ecosystems that contribute positively to the environment.
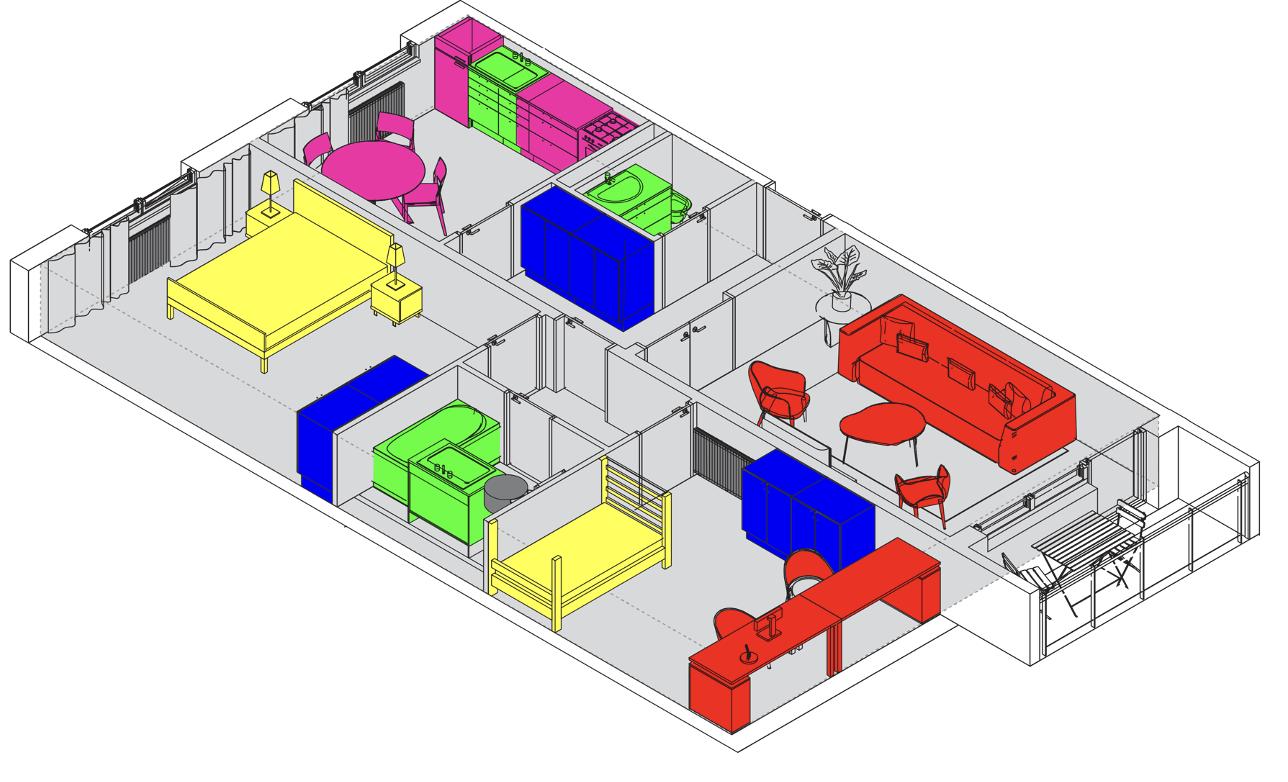
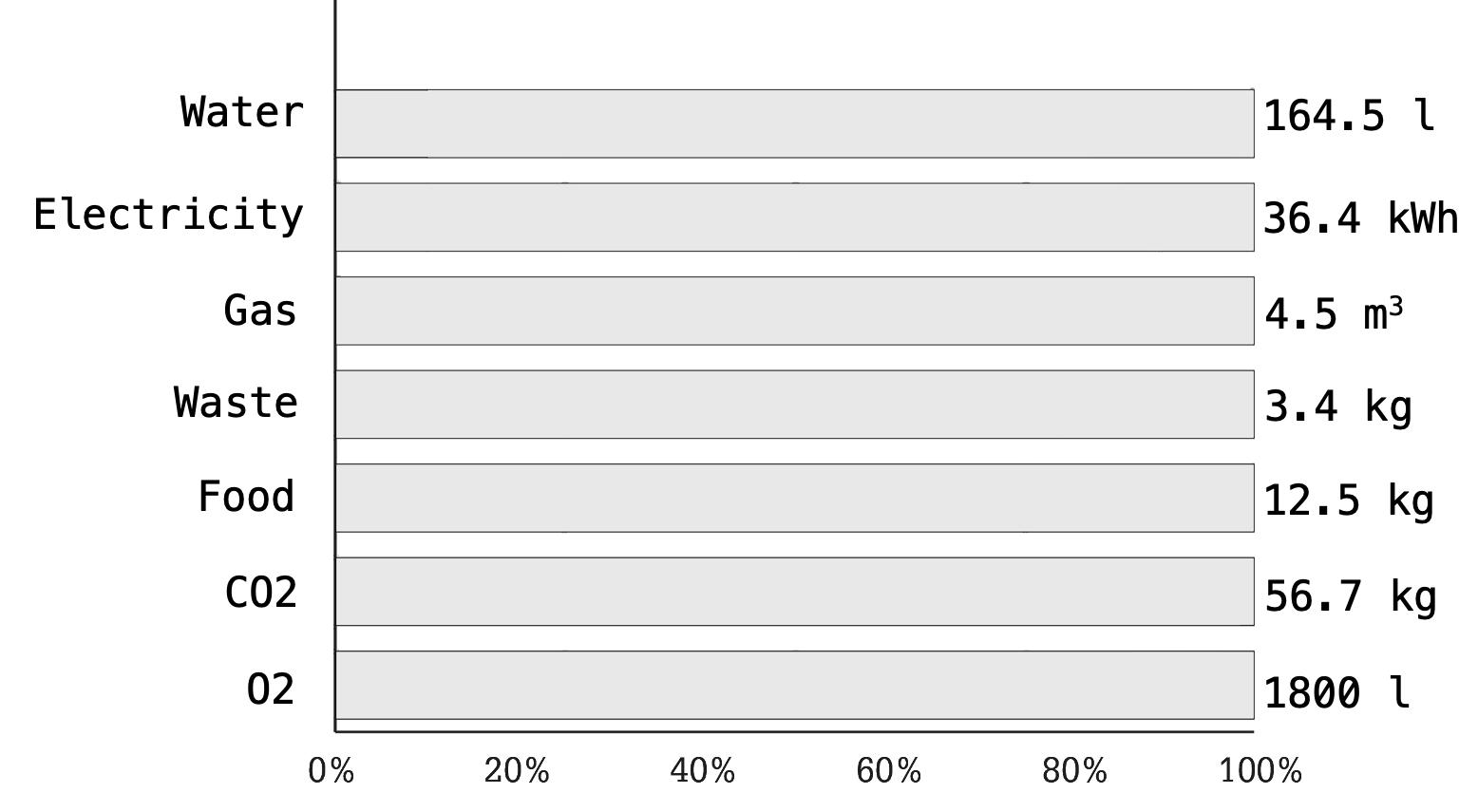
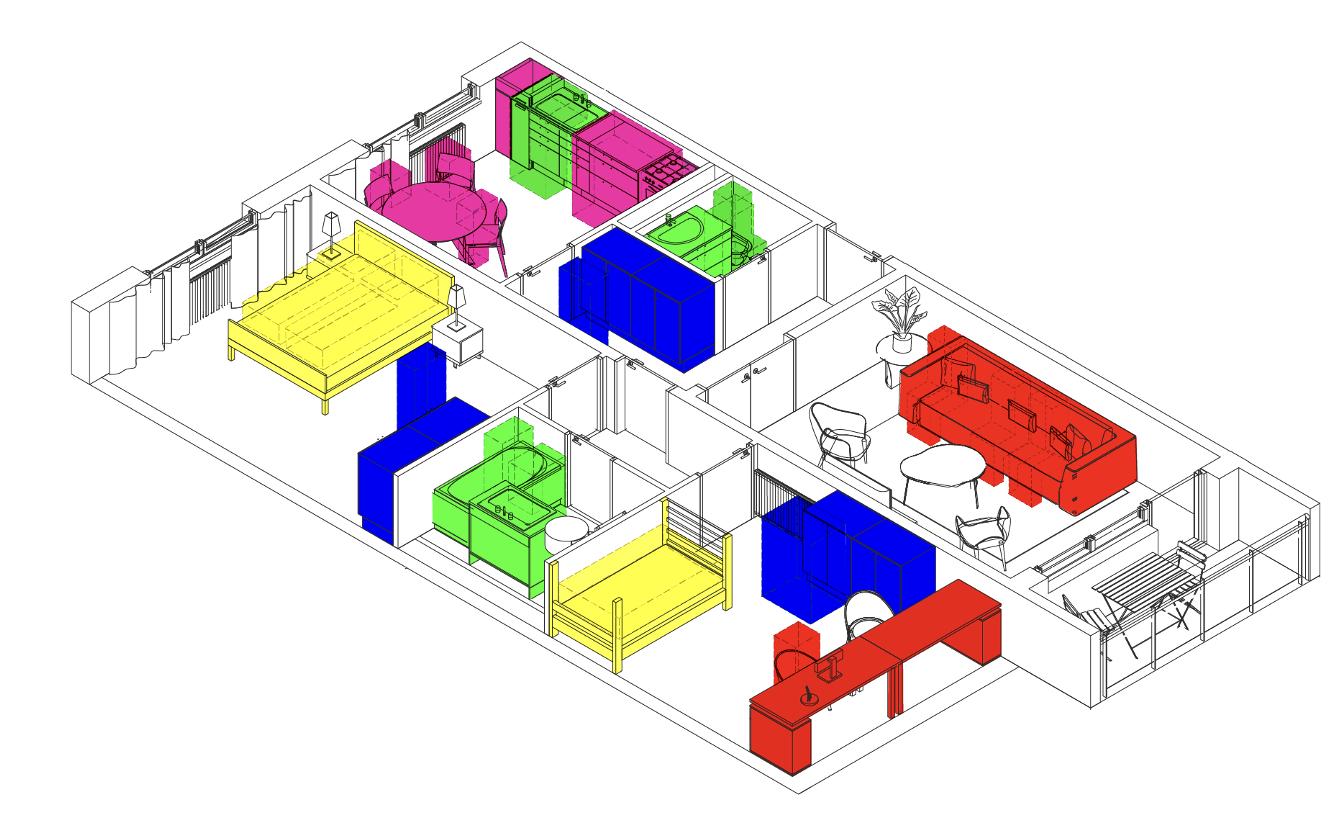
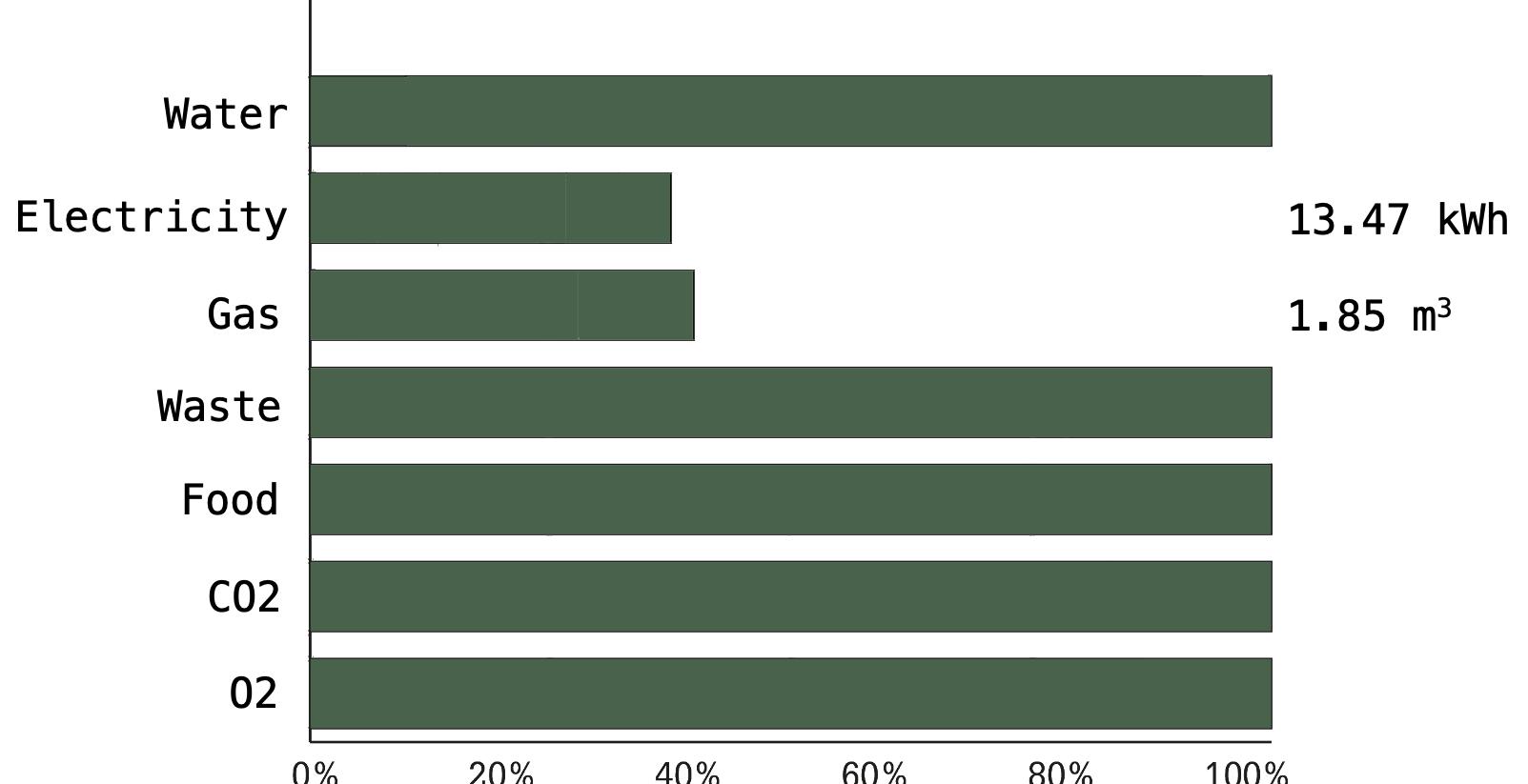 Timeline
16.2m3
195.9m3
Timeline
16.2m3
195.9m3
Timeline of materials
We‘ve organized these materials into a chronological timeline.
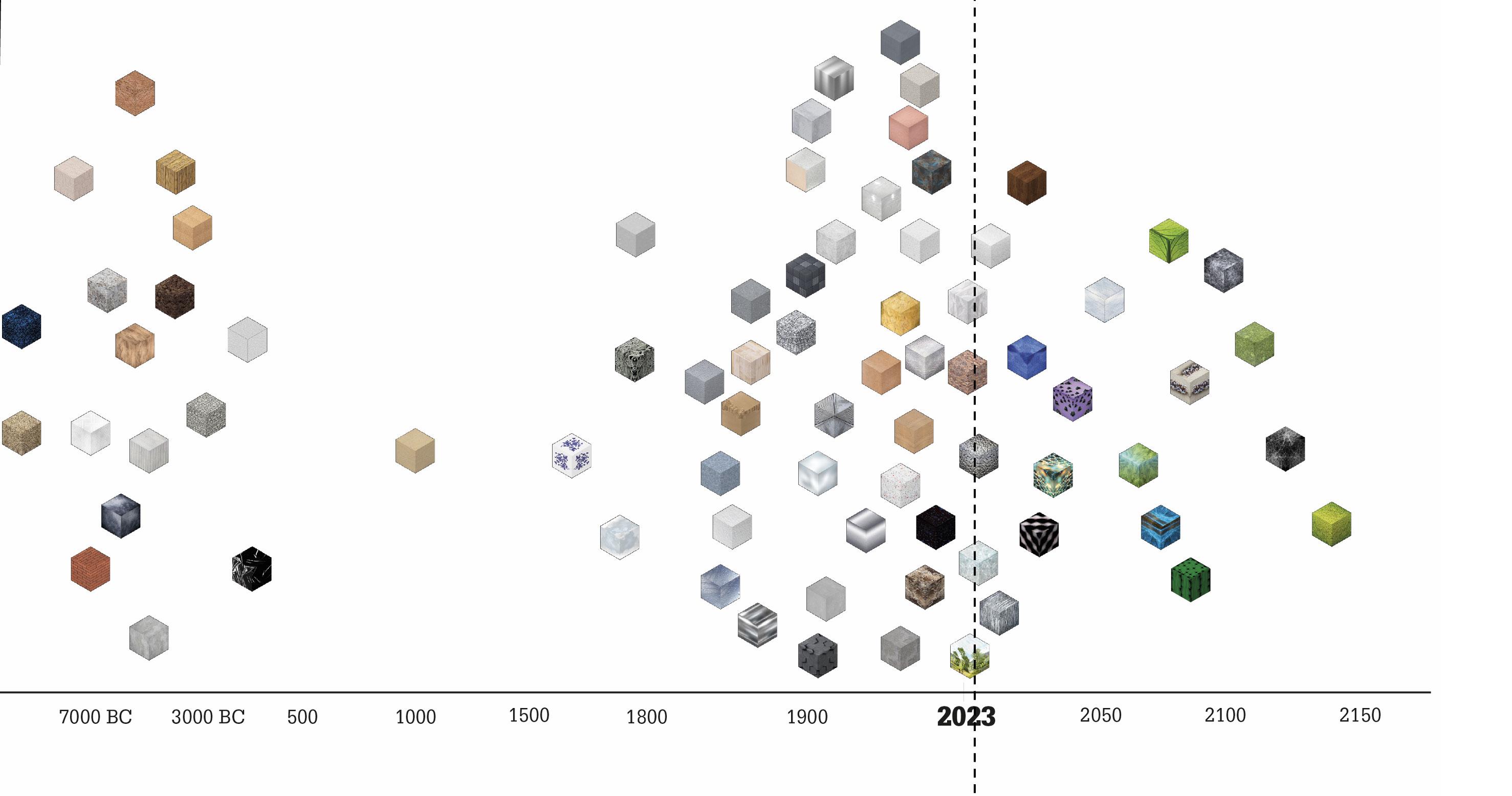
Faculty Hospital Hradec Králové
03/2021-03/2024
Within my role at Sieberttals, I had the opportunity to become an integral part of a team tasked with designing a completely new surgical center for the Faculty Hospital Hradec Králové. This ambitious project included significant elements such as the construction of an extension to the pavilion of academician Bedrna on its southern façade, aiming to create a modern center that would unify specialized disciplines currently scattered across various, often isolated, pavilions throughout the hospital campus.
Our primary goal was not only to design a space that would allow for efficient operation and easy orientation for both patients and staff but also to address the needs of the contemporary healthcare environment by enhancing the quality, continuity, and safety of the care provided. To this end, we planned a series of accompanying investments, including ensuring adequate parking for visitors and staff and establishing a new central warehouse and distribution center for medical supplies.
As a team member, I specifically focused on the implementation of healthcare technology and landscaping adjustments, which were crucial for integrating the new center into the existing hospital infrastructure while also creating a welcoming and sustainable environment. My contribution involved developing designs that respected not only the technical and functional requirements of a modern healthcare facility but also the aesthetic and ecological aspects related to the location and appearance of the new center.
Behind the project was the vision of creating a highly efficient surgical center that, besides improving direct connections to the
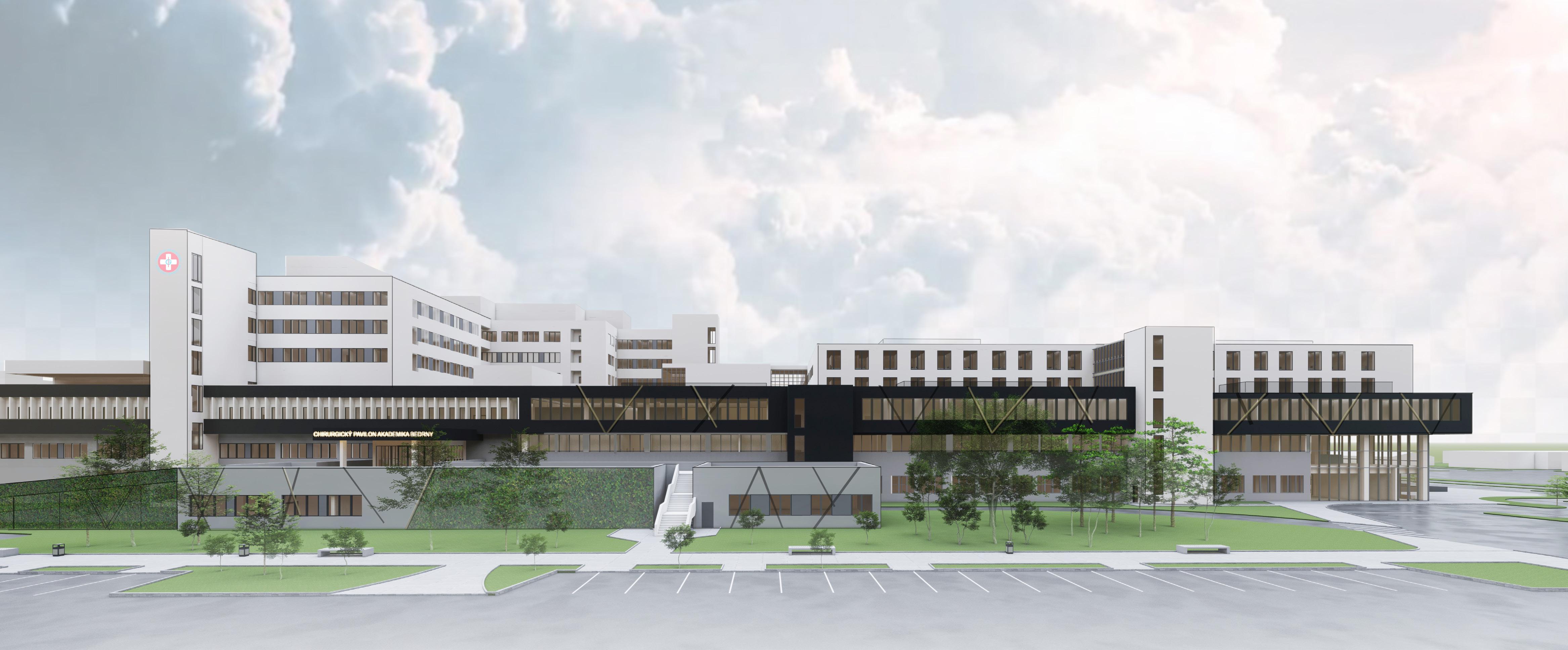

Faculty Hospital Hradec Králové

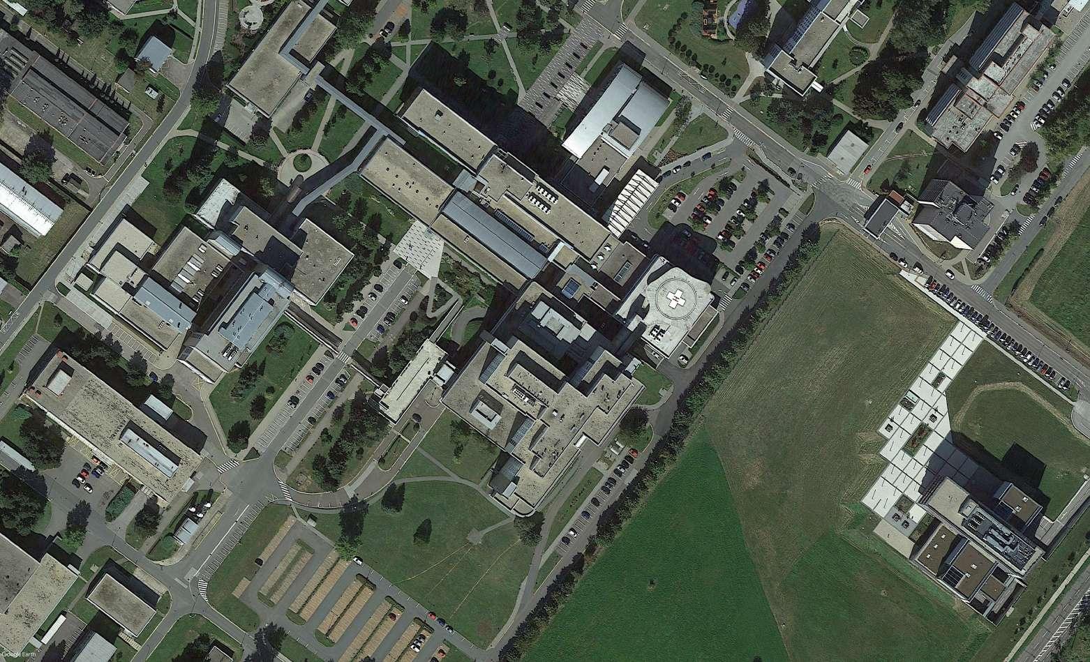
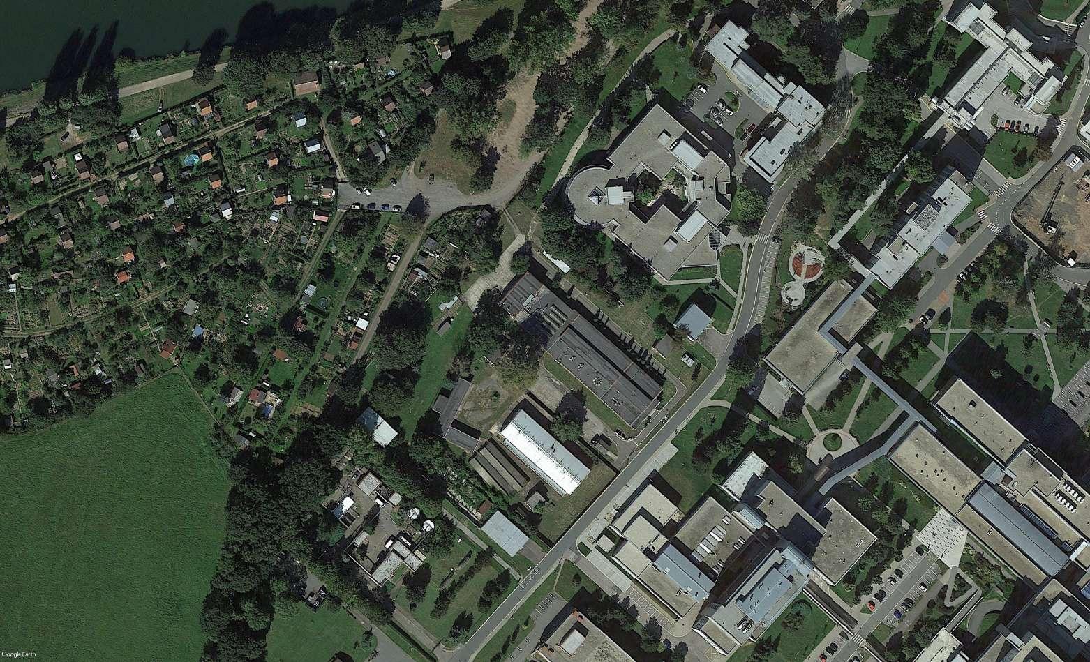
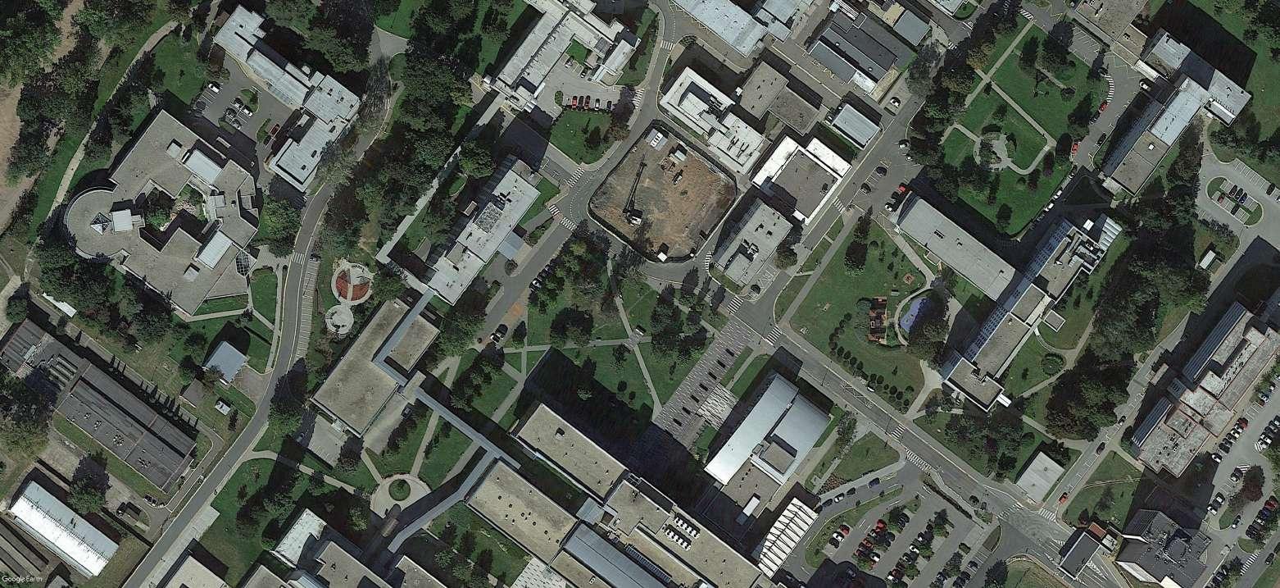
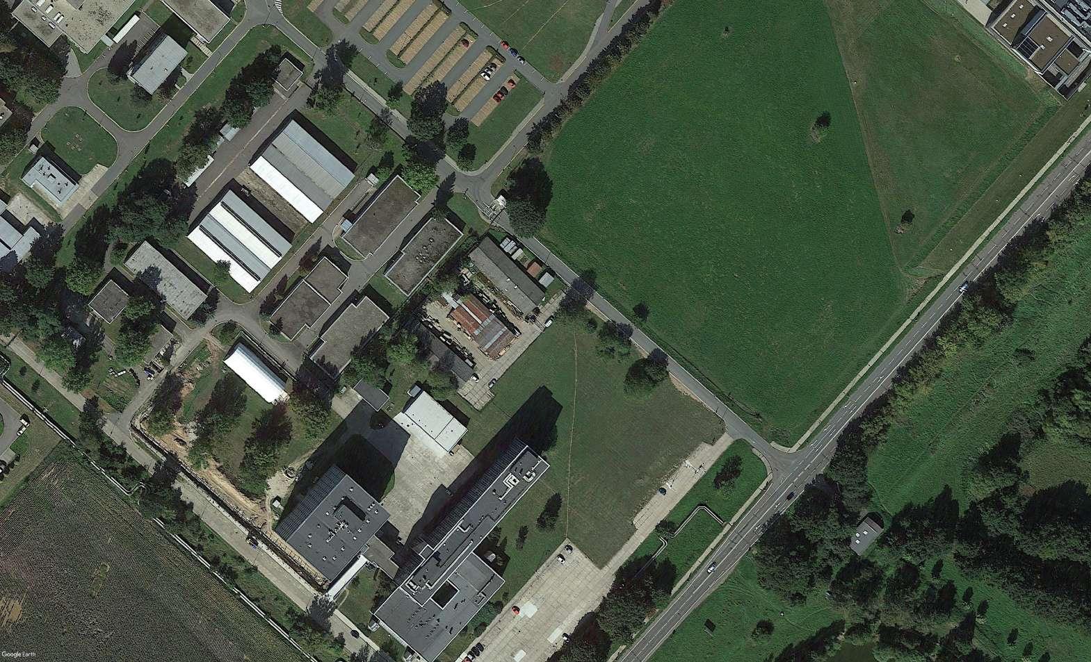
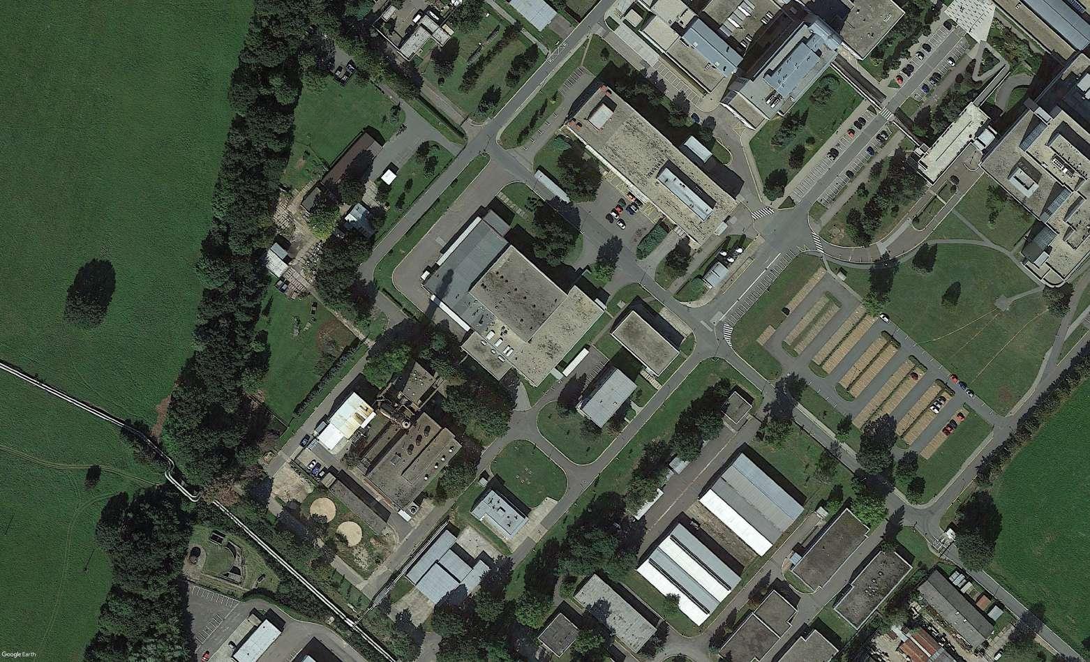
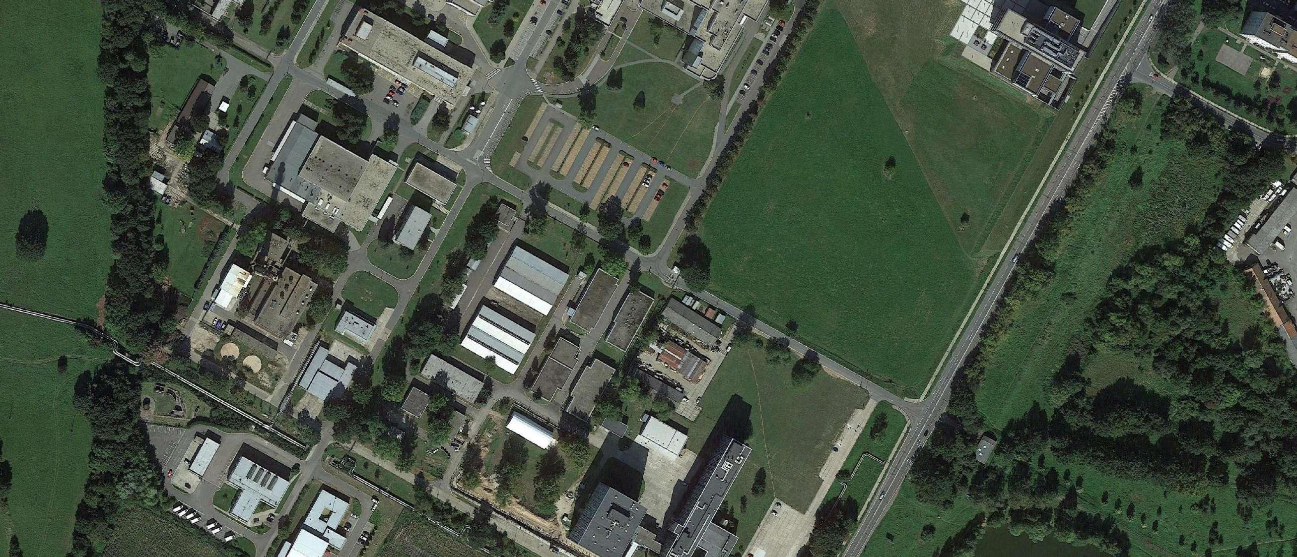



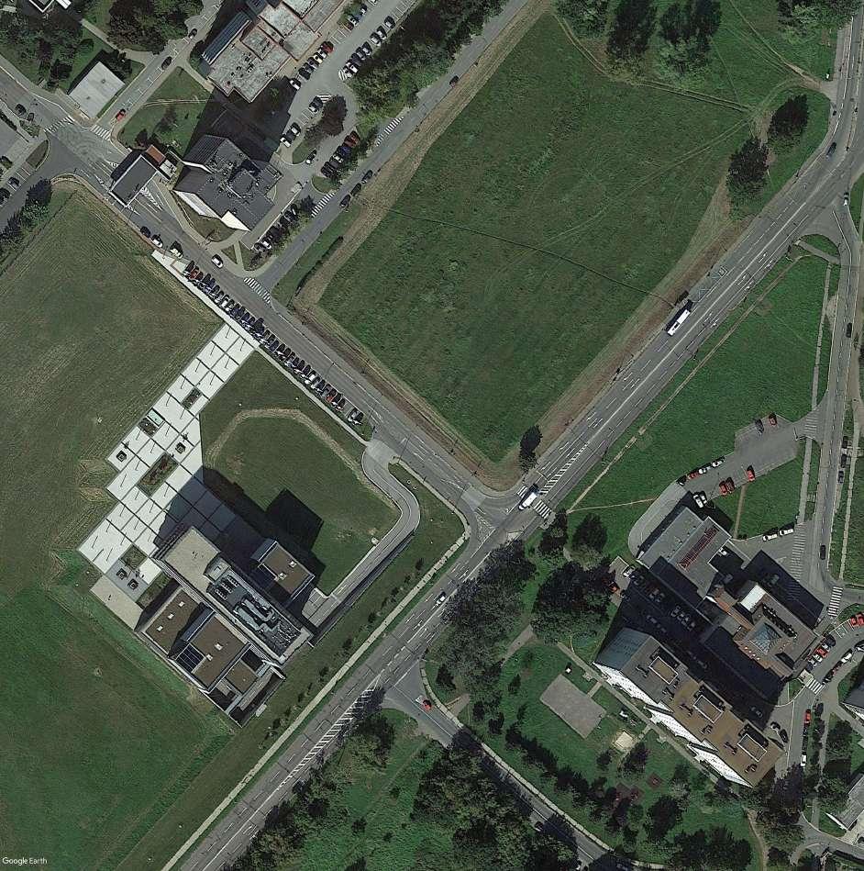
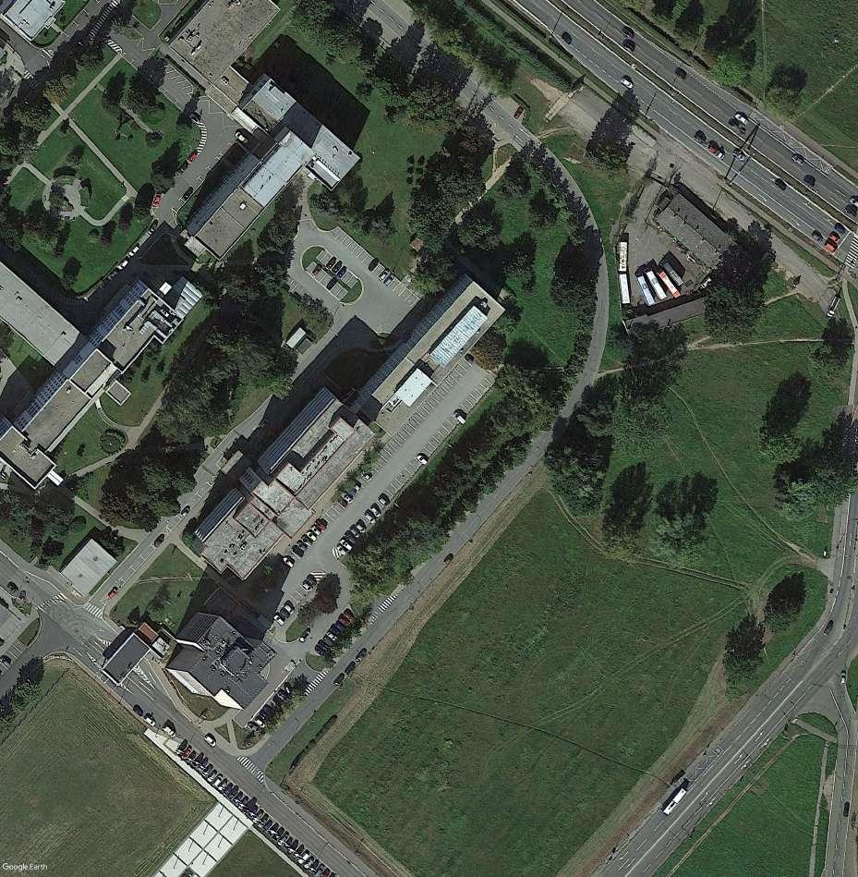


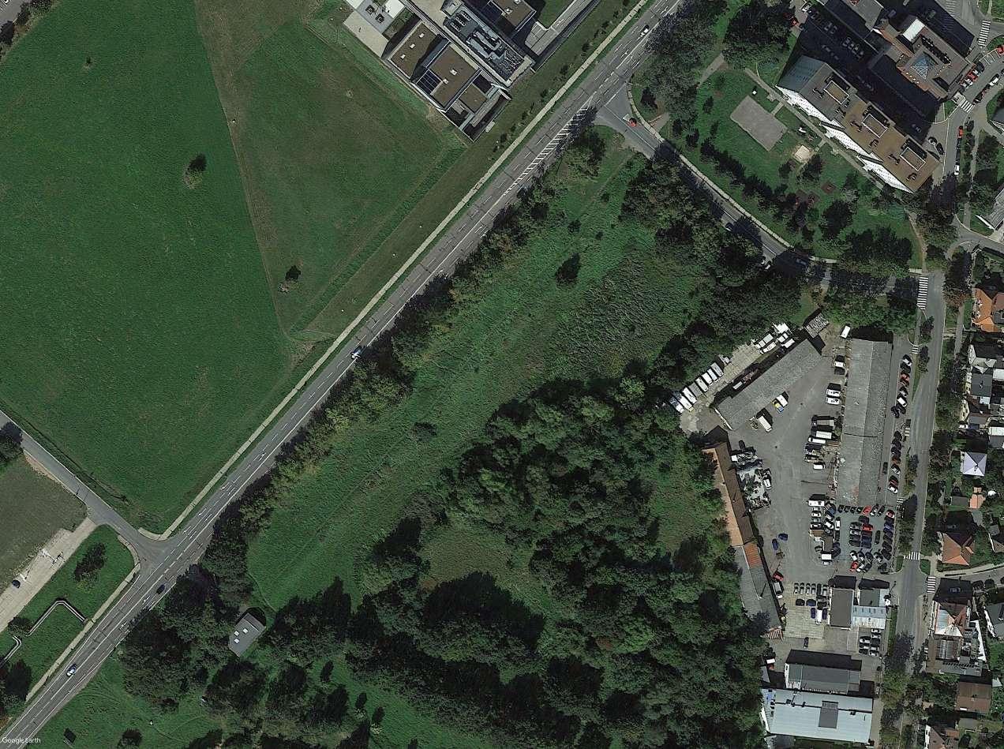

Faculty Hospital Hradec Králové
emergency reception and internal disciplines, would also enhance the quality and safety of treatment. It was important that the new center not only respected the existing architectural structure but also provided space for advanced healthcare technologies and approaches, thereby becoming a leading facility in the region and beyond.
Working on this project was not just a professional challenge but also an opportunity to contribute to the future of healthcare in the region. I was proud to be part of a team that brought innovative solutions for improving healthcare services and creating an environment that supports the healing and health of patients.
VÝCHODNÍ POHLEDFaculty Hospital Hradec Králové
Faculty Hospital Hradec Králové
OPERAČNÍ SÁLY
SÁLY 22 + 21........75 + 75 M2
SÁLY 20 + 19........50 + 50 M2
SÁLY 18 + 17........50 + 50 M2
SÁLY 16 + 15........50 + 50 M2
SÁLY 14 + 13........50 + 50 M2
SÁLY 12 + 11.........50 + 50 M2
SÁLY 10 + 3*........50 + 50 M2
LEGENDA
LŮŽKOVÁ ODDĚLENÍ
OPERAČNÍ SÁLY
JIP
DOSPÁVÁNÍ PACIENTŮ
KARIM
ZOBRAZOVACÍ METODY/ CT
STERILIZACE AMBULANCE
ZÁZEMÍ KLINIK / ADMINISITRATIVA / VELÍN
ŠATNY PERSONÁLU
SEMINÁRNÍ PROSTORY
WC / SKLADY
VERTIKÁLNÍ KOMUNIKACE
SPOLEČNÉ PROSTORY / CHODBY
PROVOZNÍ ZÁZEMÍ BUDOVY
TECHNICKÉ MÍSTNOSTÍ
Faculty Hospital Hradec Králové
LEGENDA
LŮŽKOVÁ ODDĚLENÍ
OPERAČNÍ SÁLY
JIP
DOSPÁVÁNÍ PACIENTŮ
KARIM
ZOBRAZOVACÍ METODY/ CT
STERILIZACE AMBULANCE
ZÁZEMÍ KLINIK / ADMINISITRATIVA / VELÍN
ŠATNY PERSONÁLU
SEMINÁRNÍ PROSTORY
WC / SKLADY
VERTIKÁLNÍ KOMUNIKACE
SPOLEČNÉ PROSTORY / CHODBY
PROVOZNÍ ZÁZEMÍ BUDOVY
TECHNICKÉ MÍSTNOSTÍ
CZ2, t?f
02/2023-06/2023
The Czech Republic is a land of promise, offering a sense of serenity amidst a troubled world. Nestled behind the mountains of Central Europe, this hidden gem provides clarity and opens the door to new possibilities. However, the core values of the European dream – peace, freedom, democracy, equality, human rights, and a sustainable environment – are under threat. The urgency of the climate emergency and the recent challenging events demand a shift in mindset and immediate action. It is crucial that we stand together, united and resolute.
Now is the time for our voices to be heard.
CZ2 Exhibition variants
The experience of the map and therefore of the country is greatly dependent on its arrangement. When spread horizontally, visitors can comfortably walk between regions evaluating ideas directly at their location. When put vertically, the spectator has an overview of the entire country allowing to find relations in the macro scale.
What is the true potential of the Czech Republic? What role can it play at the heart of Europe? How can it lead us toward a better future? These questions require bold actions and solutions. Through design, let us reimagine the possibilities, ignite inspiration, chart new directions, and foster meaningful discussions on design for urban density, regional balance, decarbonisation, health, population growth, selfsufficiency, new forms of governance, etc.
Transforming an exhibition can be a creative process involving redesigning the layout, adding new interactive elements, and refreshing the content to provide visitors with a fresh and engaging experience.
At the atrium of the Faculty of Architecture at CTU, we tested multiple folds and divisions to test the full potential.
The CZ2 project and exhibition delves into the past, the present, and the dreams for the future of the Czech Republic.
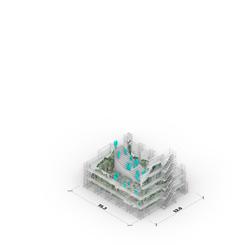
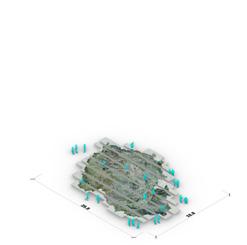
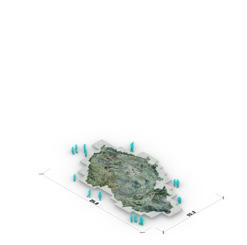
Over 150 students from across the Republic and the rest of the world have collaborated to share their visions.
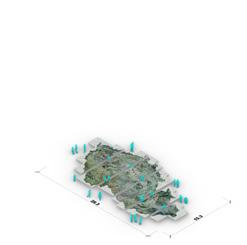
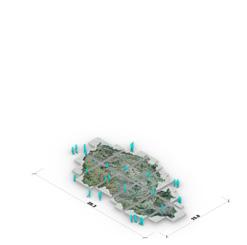
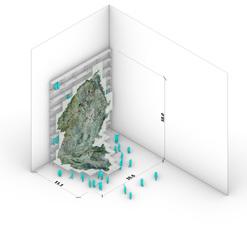


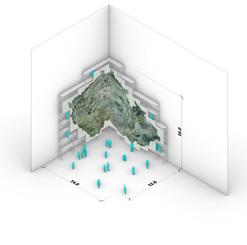
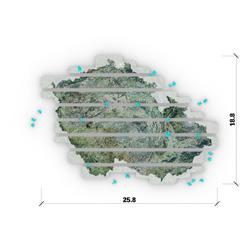
However, thanks the modular the amount of is almost endless. It is all about space’s properties what kind of desired to be with the exhibition.

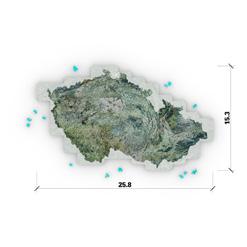
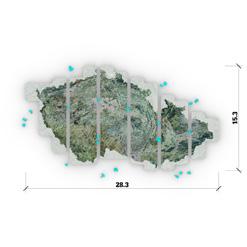
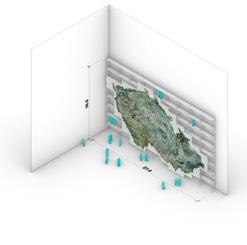
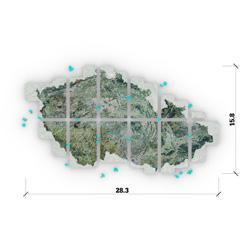
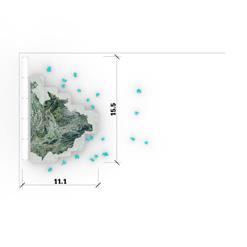
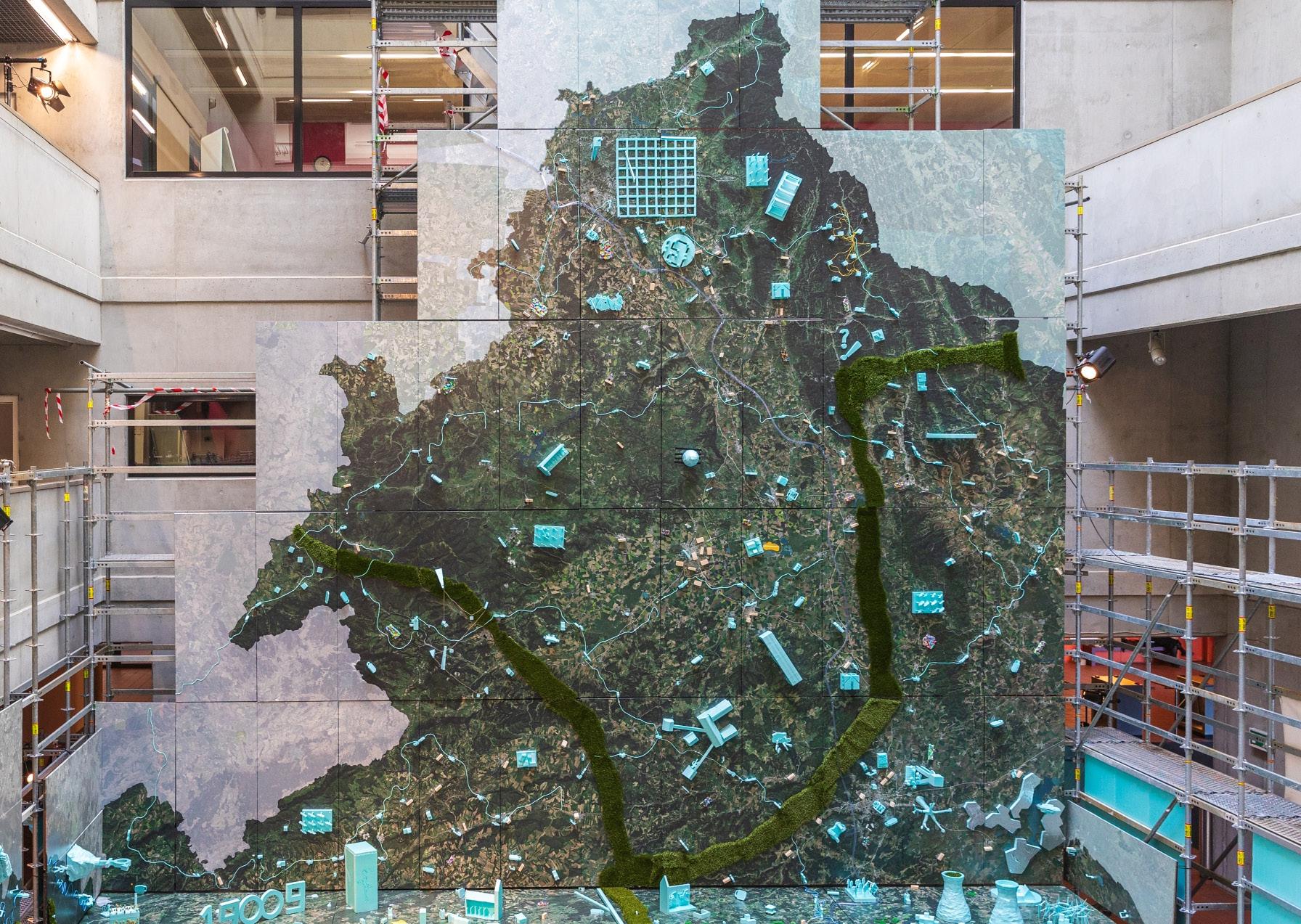
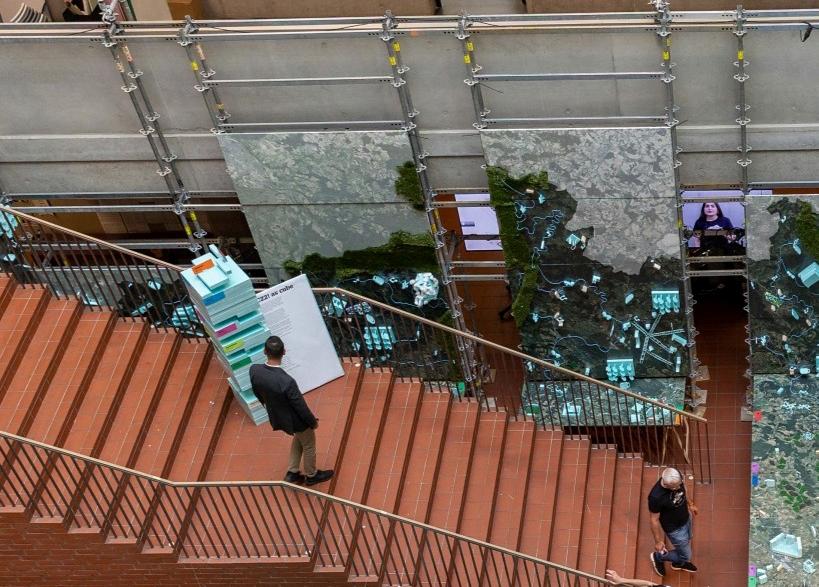
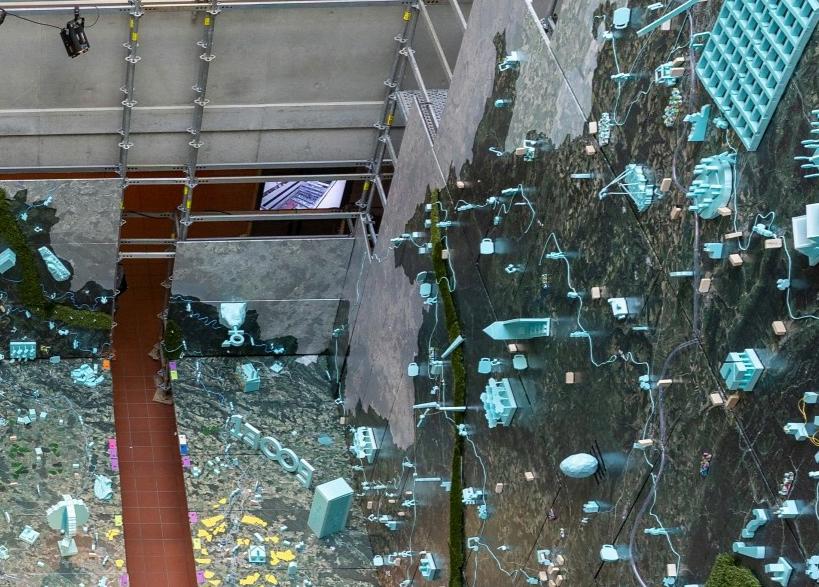
The initial stage of our research involved gathering observations of the country to establish a fundamental understanding of CZ.
CZ is Rail transport
1. How long it is
2. How many train stations it has
3. Number of passergers per year
4. Longest tunnel
5. Longest bridge
6. Highest elevation
7. Operating speed
8. The year of first horse-frawn railway in Europe
Description:
The majority of passenger services run nowadays are operated by the state company Ceské dráhy (Czech Railways), which until 2007 also managed cargo services now run by CD Cargo. CZ has a dense system of railways, however it isn’t very fast.

50.083105081205005
14.435158069360316
Student: Minkyung Shin
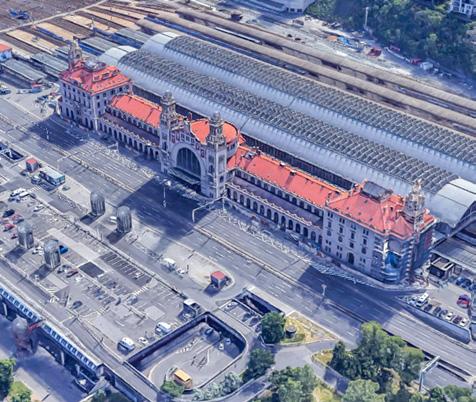
Source: https://www.spravazeleznic.cz/o-nas/vse-o-sprave-zeleznic/zeleznice-cr
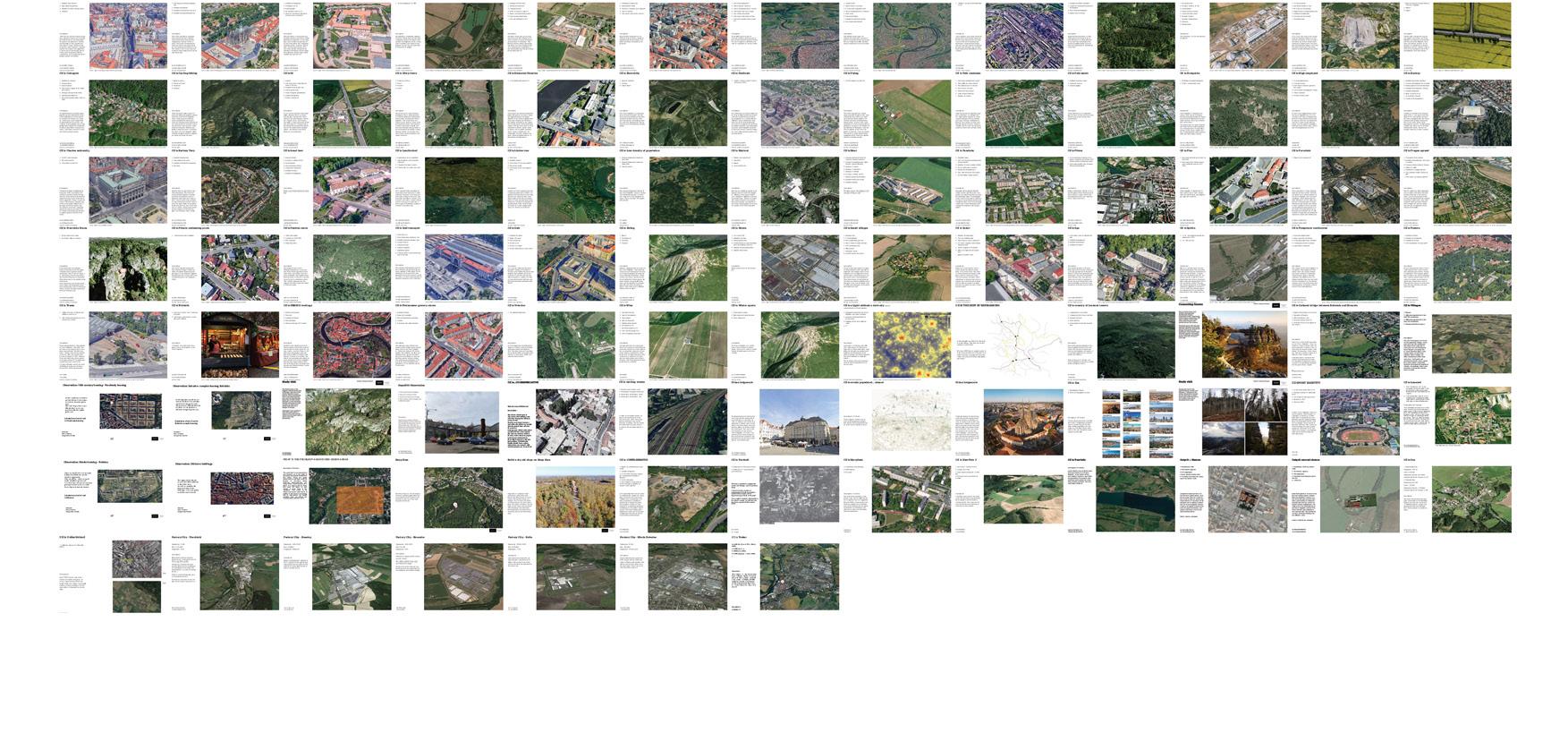

Maps
The initial stage of our research involved gathering observations of the country to establish a fundamental understanding of CZ.
CZ is Rail transport ����� ����� ������
Description:
The Czech Republic has a well-developed railway network that provides reliable transportation options for both passengers and goods. You can see in the map, the railway parameter is very dense, but the speed of train is slow. As of 2023, there are 6,256 municipalities in the CZ and 2,808 train stations. With a faster train CZ will be interconnected than ever.
Legend: Railway path

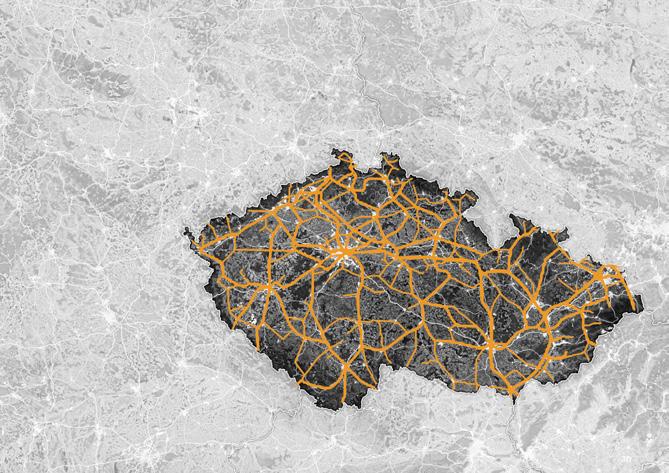
Student: Minkyung Shin
Source: https://www.railwaywondersoftheworld.com/central-europe.html ,https://www.cd.cz/default.htm
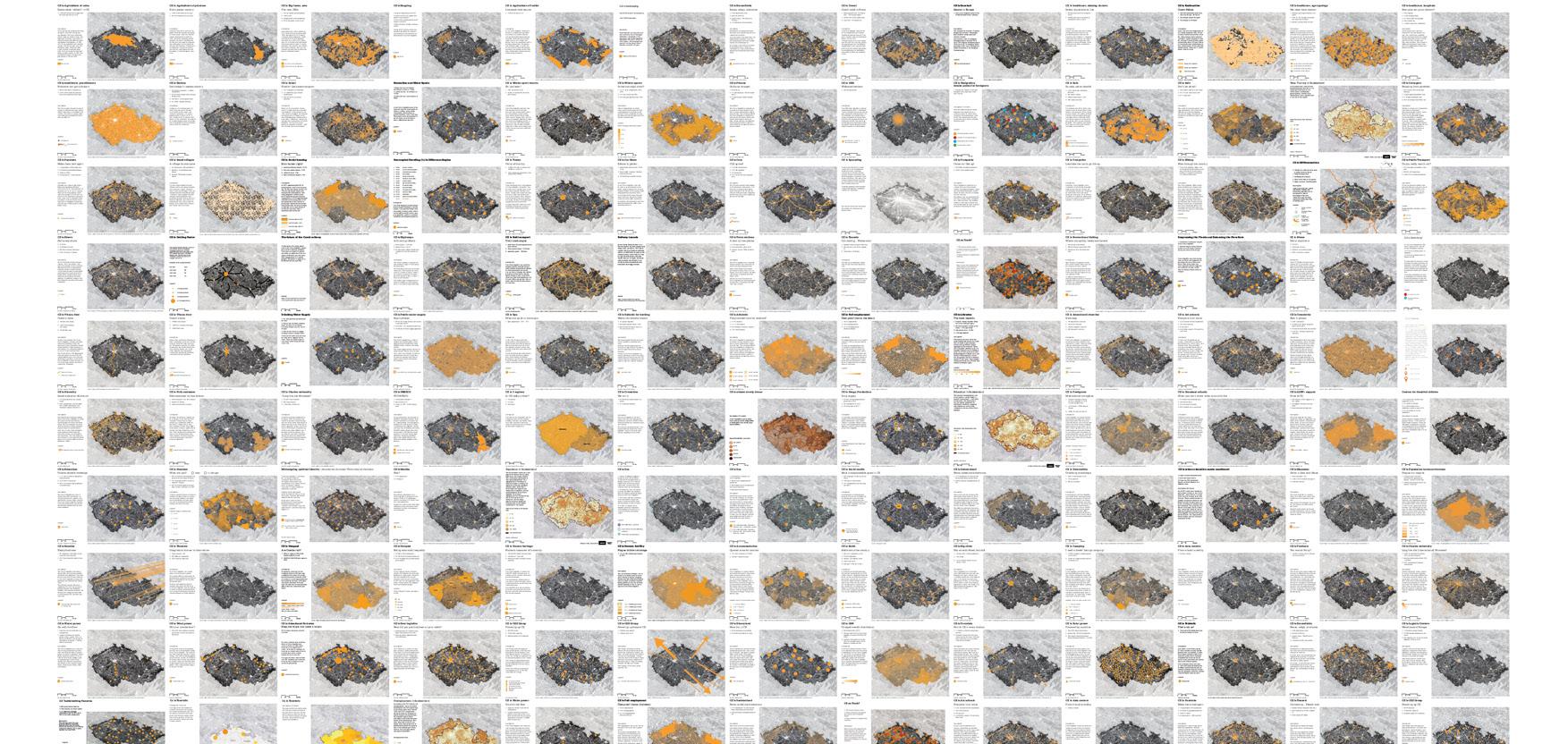

Interviews
Interviews
To deepen the understanding of individual topics coming out of the research, a series of interviews was conducted with experts from across the Czech Republic, as well as with prominent personalities.
To deepen the understanding of individual topics coming out of the research, a series of interviews was conducted with experts from across the Czech Republic, as well as with prominent personalities.
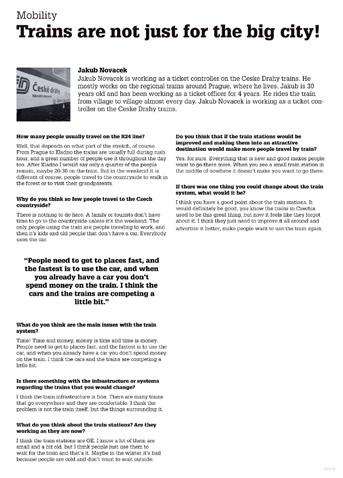
MOBILITY
Czech Railways

PETR FEJK
Petr Fejk is a remarkable individual who previously served as the Ombudsman of Ceské dráhy (Czech Railways). Throughout his tenure, he demonstrated a strong commitment to ensuring the rights and well-being of passengers and employees within the organization.
What is your opinion on the state and future of rail transport in the Czech Republic?
don’t believe in extremes, prefer a balanced system. We must be connected with Europe, it is foolish to isolate ourselves. This country is slow, for instance, the approval of Prague’s metro line D took 50 years. The highway network is overloaded, tenders for construction projects drag on, the railway network is not completed. The future should be in the fastest tracks and completion of the reconstruction of the existing railway network. We are building by meters, and that’s a problem. We are not as bad as in Italy, but it can still be better. I see the future in the completion of high-speed railway lines.
What are the most common complaints and problems you encounter as an ombudsman of Czech train companies? How do these challenges influence future strategies and plans of train companies?
When I joined, we faced problems with the quality and age of trains and stations, as well as the behavior of staff. Czech Railways did not take people’s complaints seriously and lacked empathy. This led to them having to compensate for delays and other issues. Services have improved since then, but the most important thing is empathy.
How do you see the future role of rail transport in the context of sustainable mobility in the Czech Republic?
People will not switch to railways, we are too slow for that. Electromobility must be cheaper, it needs to be more affordable.
What innovations or technological changes do you expect in the railway sector in the coming years, and how could they affect train travel in the Czech Republic?
When the speed issue is resolved, it is clear that people will prioritize it. The train is a luxury, it’s like a taxi. You don’t have obstacles. We need to speed up and simplify transport and invest in development, we need to make ecology cheaper.
What are your visions of what ideal rail transport should look like in the future Czech Republic from a customer’s perspective? What changes should occur in the area of services, safety, and accessibility?
The D1 highway probably will not replace train transport. believe it won’t. The most important thing is the price, support is essential. There are warehouses around the D1 highway that would need to be relocated.
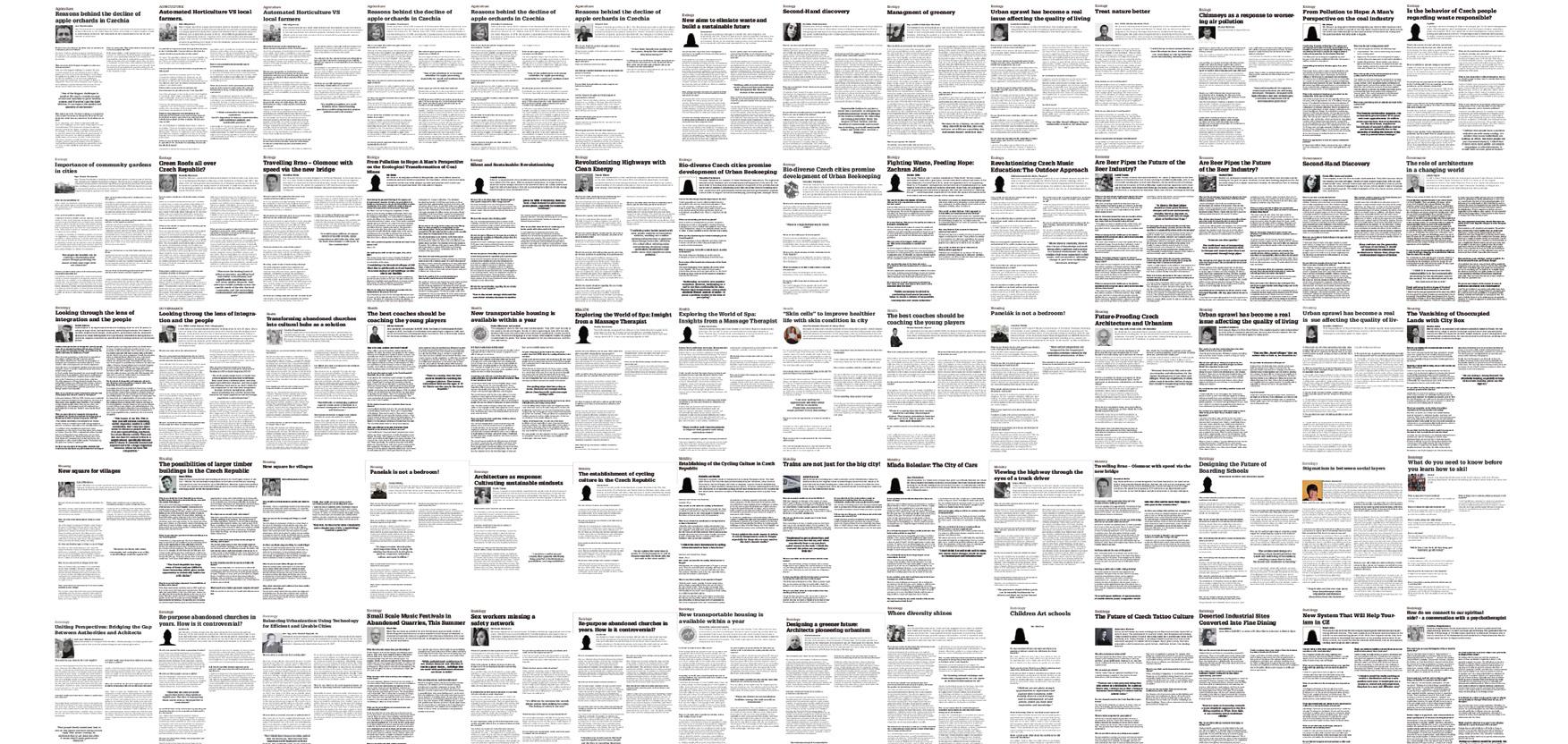
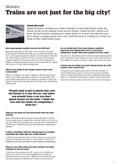
Comparisons
Comparisons
The last step involved comparing CZ to the other 26 members of the EU, enabling us to contextualize its position and characteristics. All the data was transferred to per capita values to refer to countries‘ scale and population.
The last step involved comparing CZ to the other 26 members of the EU, enabling us to contextualize its position and characteristics. All the data was transferred to per capita values to refer to countries’ scale and population.
Railways
Description: Cz is well known for its public services in transportation. This reflects in the network of train railways acros the country. Total lenght 9,523 km of railways in CZ. 0.9 km per 1,000 people is pretty good number compared to the country size like Spain. But there is a big problem, because huge majority of it, runs through vilages, making the whole train network of CZ, very slow.
Units: Km of railtrack lenght per 1,000 capita.
Spain
Greece
Ireland
Hungary CZ Cyprus
Romania
Slovakia
Luxembourg France
Romania
Finland
Lithuania
Estonia Poland
Latvia Germany Belgium
Greece Portugal Denmark Italy
Malta Netherlands
Cyprus Germany Ireland
Belgium
Source: https://ec.europa.eu/eurostat/databrowser/view/RAIL_IF_LINE_NA__custom_5249820/default/table?lang=enty-Libraries,-
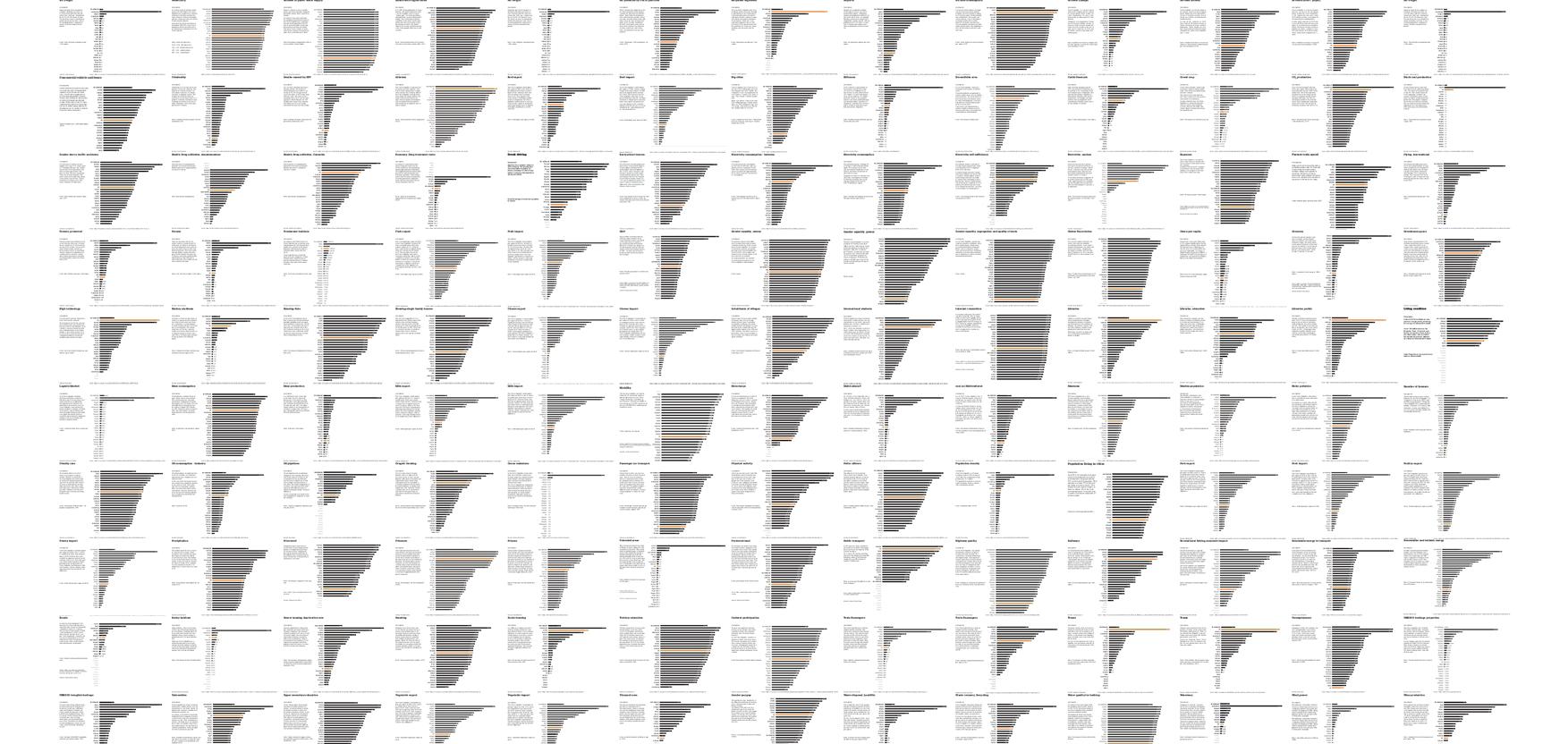
:Doff, Prague 5
02/2023-06/2023

The redevelopment project for Anděl and Radlická in Prague focuses on modernizing the area with a series of integrated urban improvements. The plan includes replacing older buildings with modern residential structures to attract new residents and rejuvenate the community. To enhance the quality of life, the project also proposes the creation of additional public spaces and parks, addressing the current shortage of green areas.
In response to the high demand for office space, the project envisions the construction of new, contemporary office buildings near Metro Line B, which will attract businesses and boost local economic growth. Additionally, a new shopping center is planned for Anděl, one of Prague‘s busiest districts, to provide ample retail opportunities for both locals and tourists.
The project also aims to improve urban mobility by introducing new bike paths, connecting Anděl and Radlická, to promote safer and more efficient cycling routes. Alongside this, there‘s a plan to enhance public transportation by expanding bus and tram services, aiming to reduce traffic congestion and improve accessibility.
For sports and fitness enthusiasts, the proposal includes the establishment of a new sports center, catering to the needs of the city‘s athletes. To enrich the cultural landscape of the area, the construction of a new cultural center, complete with a theater and cinema, is also part of the plan.
Finally, to address the parking challenges in the area, new parking garages and spaces are proposed to alleviate congestion and improve the overall parking situation. This comprehensive redevelopment project aims to transform the Anděl and Radlická areas into more vibrant, accessible, and comfortable urban spaces.

:Doff, Prague 5
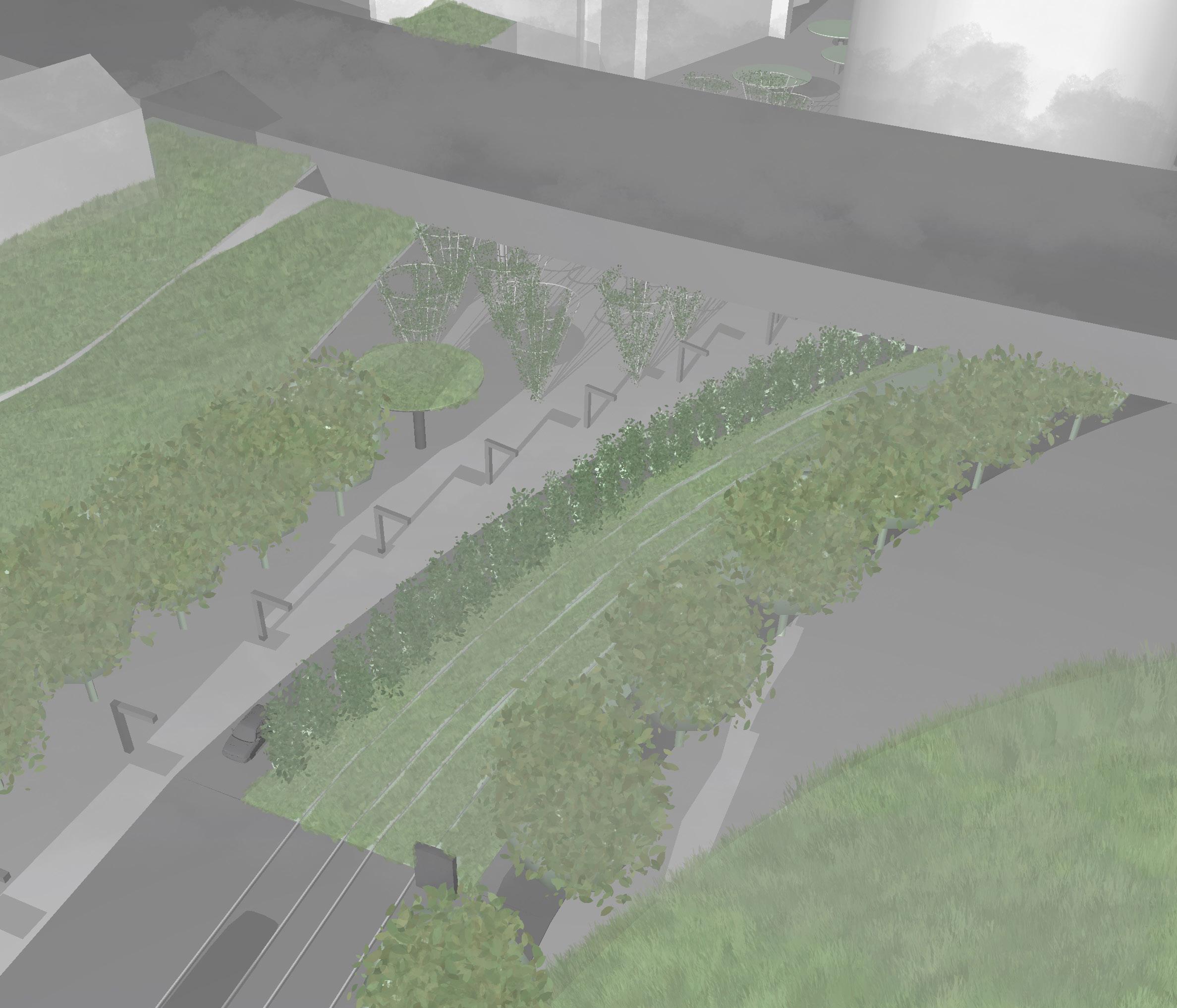
The mycelium bridge design in Prague is a pioneering concept in sustainable building, using the ecofriendly material mycelium to connect rooftops from Plzeňská street to the Vltava riverbank. It features a multi-level structure, offering diverse views of the city and river while reducing urban heat. The bridge‘s organic design harmonizes with the historical cityscape and emphasizes environmental sustainability. This innovative project promises to revitalize urban spaces, encourage sustainable construction methods, and potentially become an iconic addition to Prague‘s architecture, highlighting the city‘s commitment to ecological harmony.

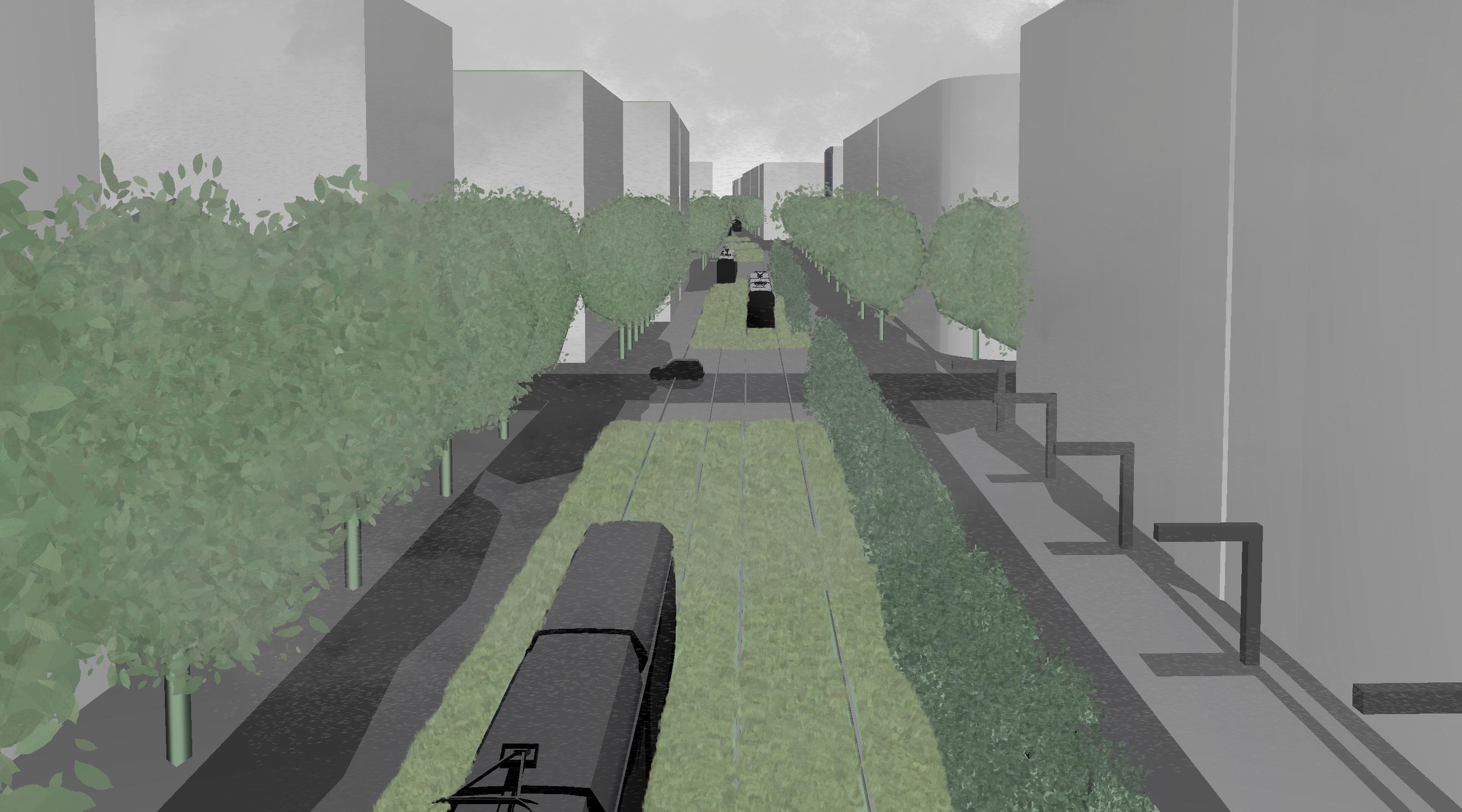

AURA I
03/2021-03/2023
In my role within the team behind the AURA Statenice project, I was involved in key aspects of project preparation, from initial studies to detailed implementation documentation. My work encompassed a wide range of activities, with a particular focus on designing the urban plan, the layout of the various types of villas, and ensuring compliance with applicable standards and regulations.
As a member of a multidisciplinary team, I contributed to the development of the overall concept of the project, emphasizing modern family living in harmony with the natural environment and the needs of the residents. My tasks included working on the urban plan, where we focused on the optimal distribution of villas within the atoll to achieve a friendly neighborhood environment with sufficient privacy for each villa.
I was responsible for processing the project documentation for different types of villas (Popular, Modern, Grande, Exclusive), each requiring a specific approach to design, layout, and technical solutions. In collaboration with architects and engineers, I contributed to the design of villas that combine aesthetic, functional, and energy aspects in line with the latest trends in family living.
Furthermore, I was involved in the detailed development of technical specifications, such as air-to-water heat pump systems and ensuring energy class B for all homes. My task also included ensuring that all aspects of the project comply with building norms and legislation, which involved close collaboration with legal advisors and specialists in building regulations.
Within the AURA Statenice project, I contributed to creating sustainable and high-quality living that respects both the individual needs of future residents and the overall harmony of the residential complex. My work included not only technical and architectural aspects but also considering the impact of the project on the local community and the environment, thereby representing the AURA Statenice project as a model of modern, sustainable, and community-oriented living.

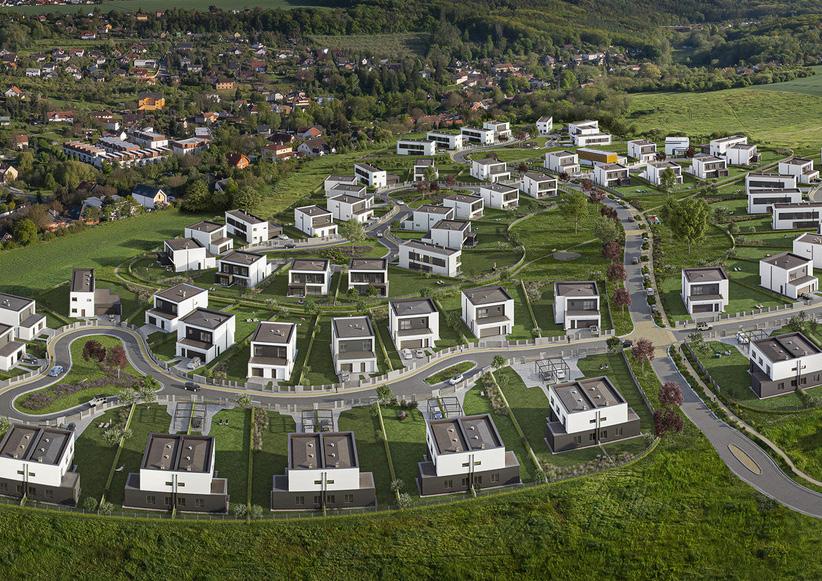
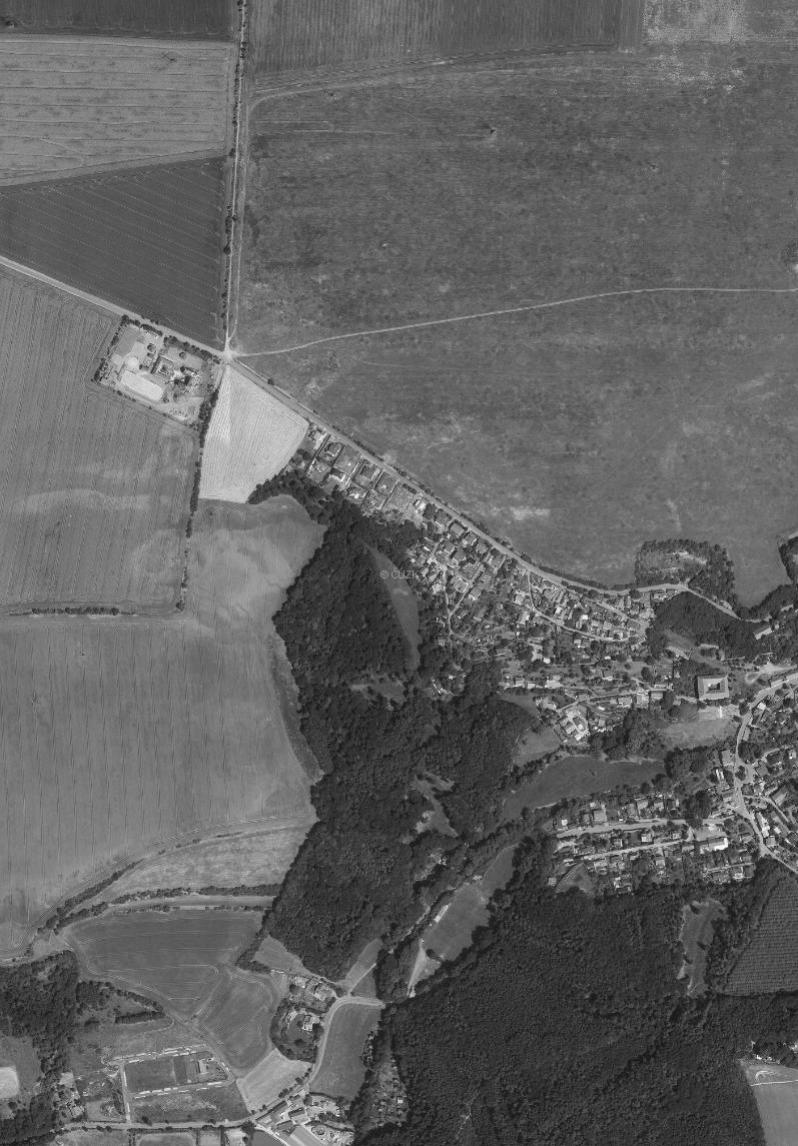
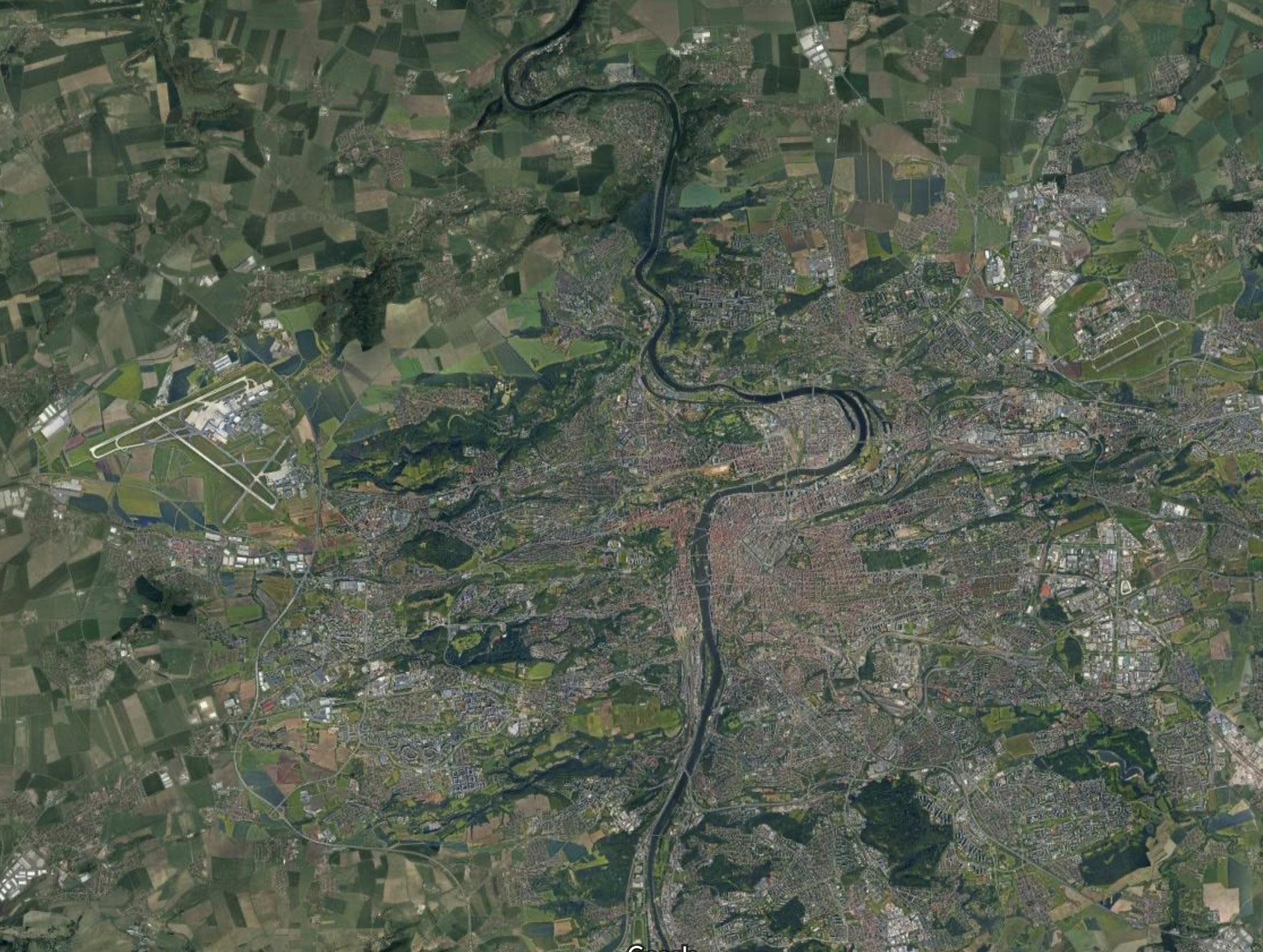
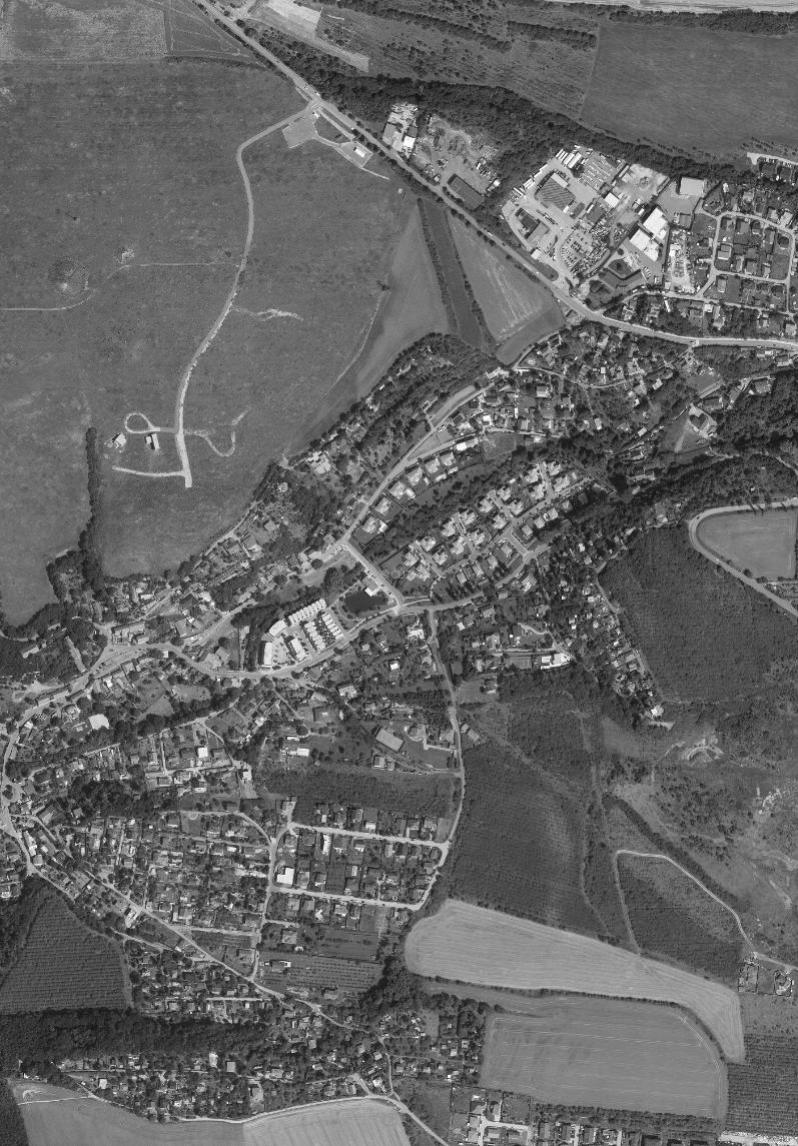
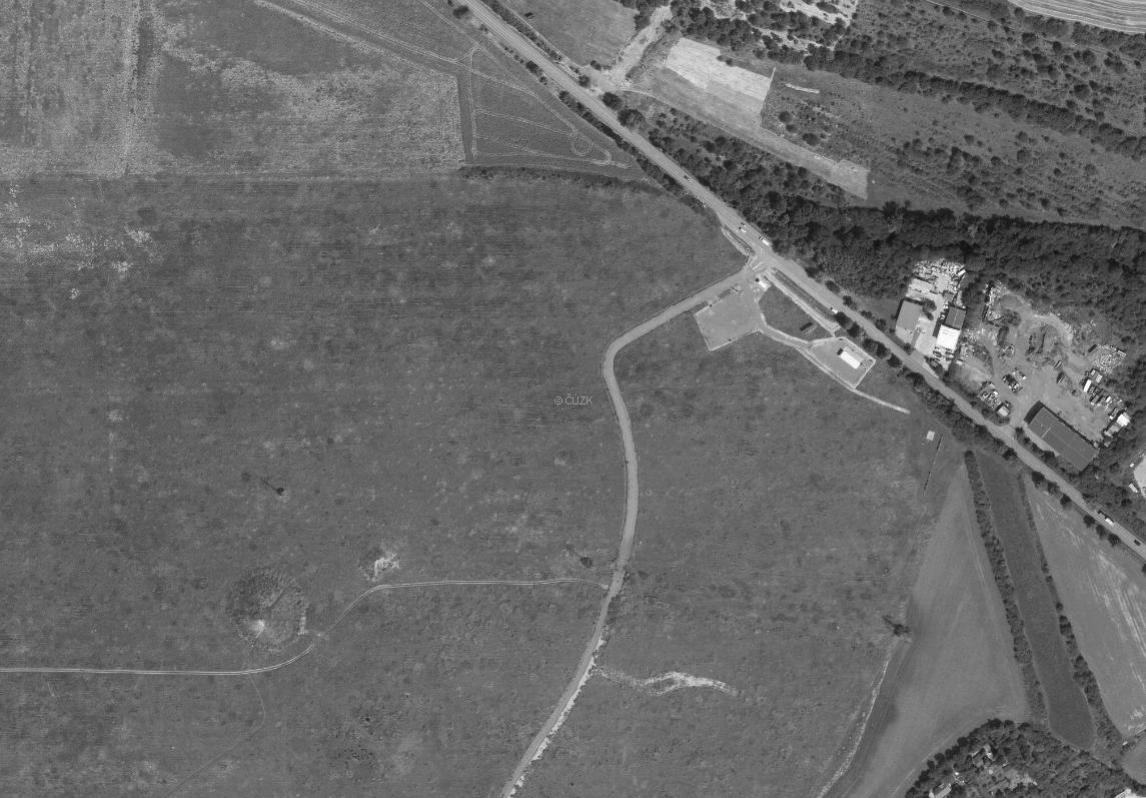


Fika, Strasbourg
09/2022-01/2023
Kehl is a beautiful historical city with a friendly atmosphere that is connected to France and Germany. However, there are some areas that are not as safe or desirable. The train station serves as a connection point between these different areas and the project focuses on improving these connections and promoting future development.
The main feature of the train station will be a system of bridges that will allow citizens to easily cross over roads and the train tracks to reach the new part of Kehl. This new area, known as Fika, is designed as a place for leisure and relaxation with green spaces, places to eat and drink, and opportunities for sports and recreation. Future development will include residential and office spaces, with all necessary services in one place.
Underground parking spaces will free up more space for pedestrians and cyclists and connect old parks with the new areas. The green coastline will provide an easy connection between the industrial area and nearby forests, making Fika an attractive place to live, work, and enjoy free time.

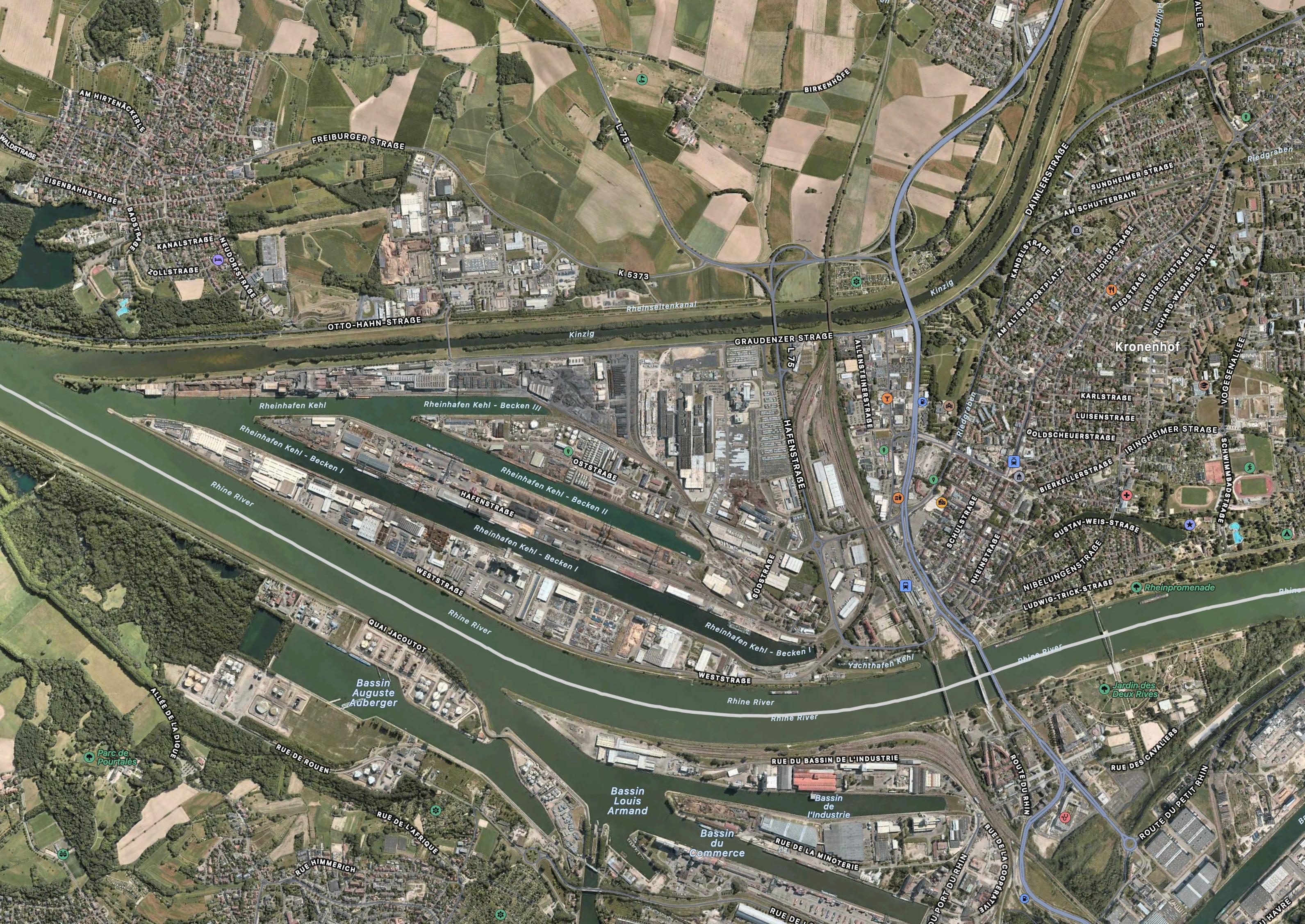
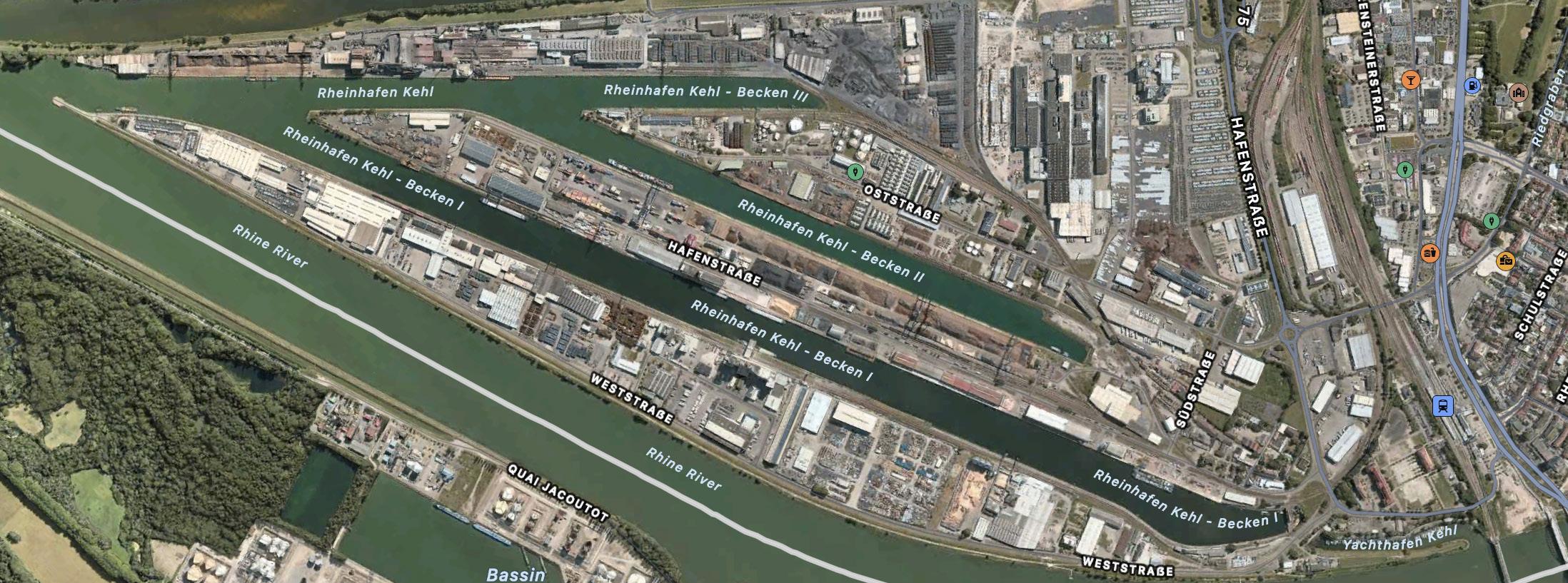
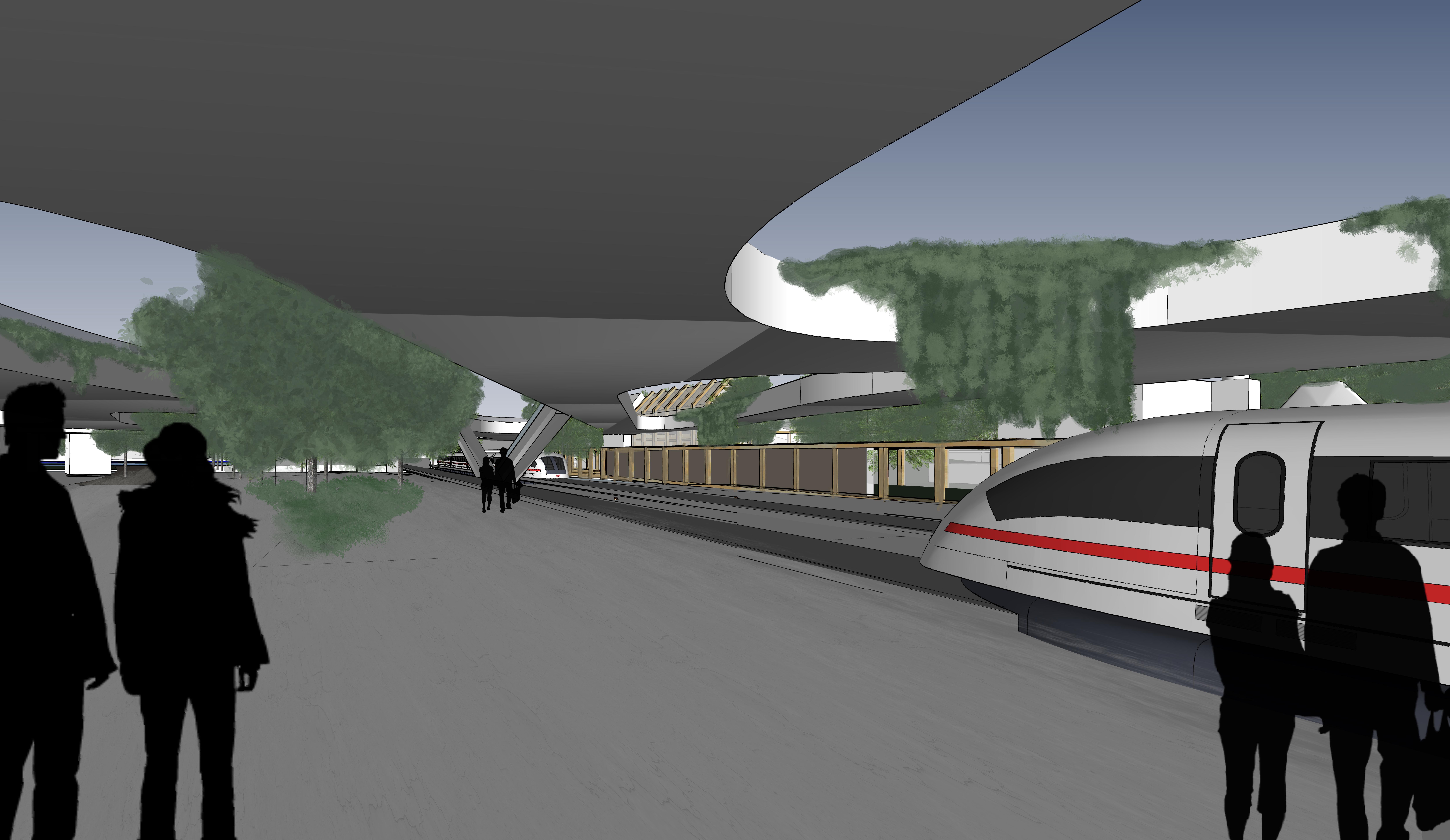

AREAS
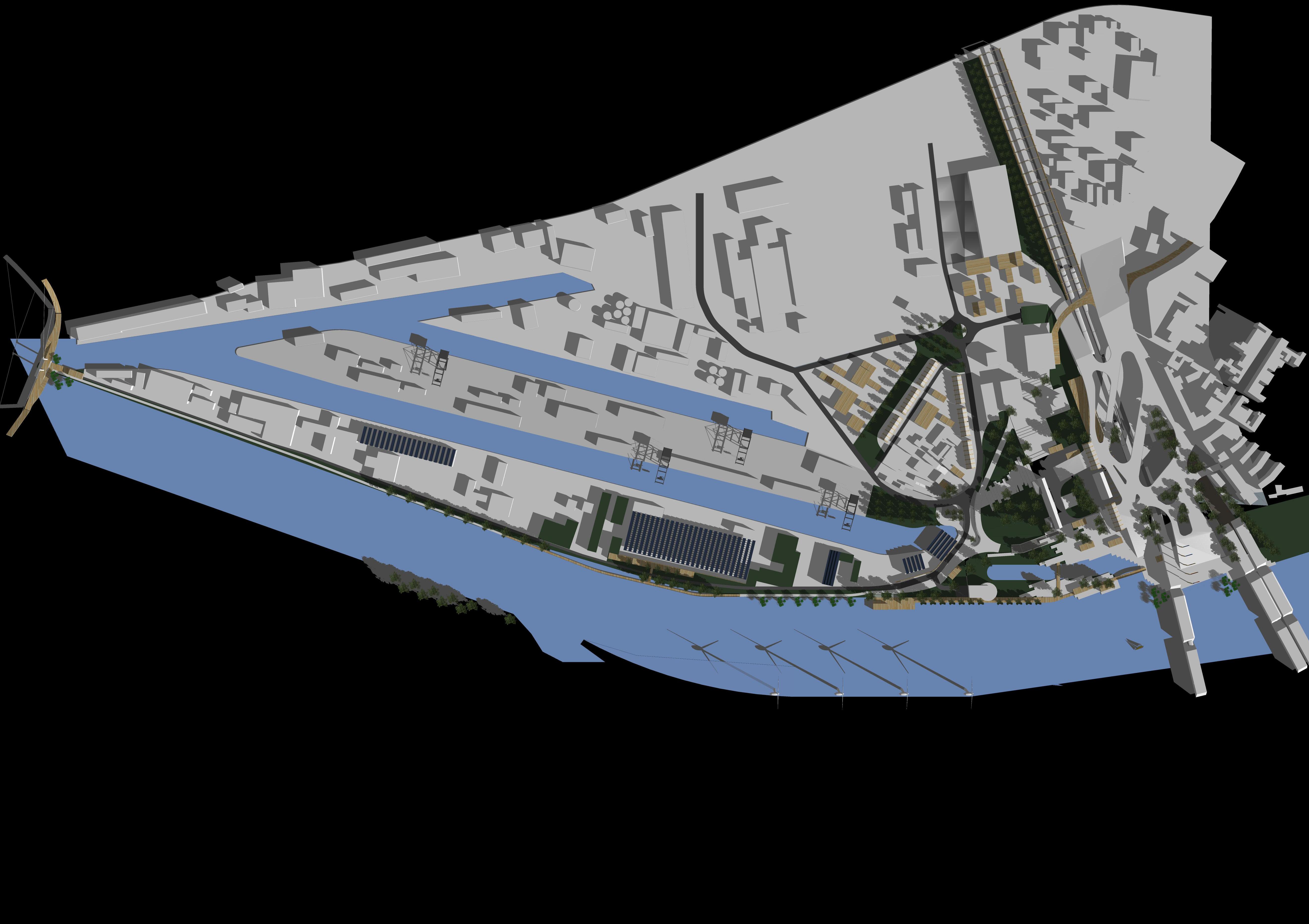
PATHS









Libcice B2, Prague
11/2022
A residential building in Libčice nad Vltavou, on a plot with many restrictions, has a maximum number of floors. Despite this, the investor wants to place as many apartments in the building as possible. Therefore, four apartments with three floors in a loft style have been created. The living rooms are connected to the bedrooms through a large window on the second floor, resulting in fully lit apartments. Parking spaces have been integrated into the building so that the upper floor serves as a roof.
1.NP
2.NP
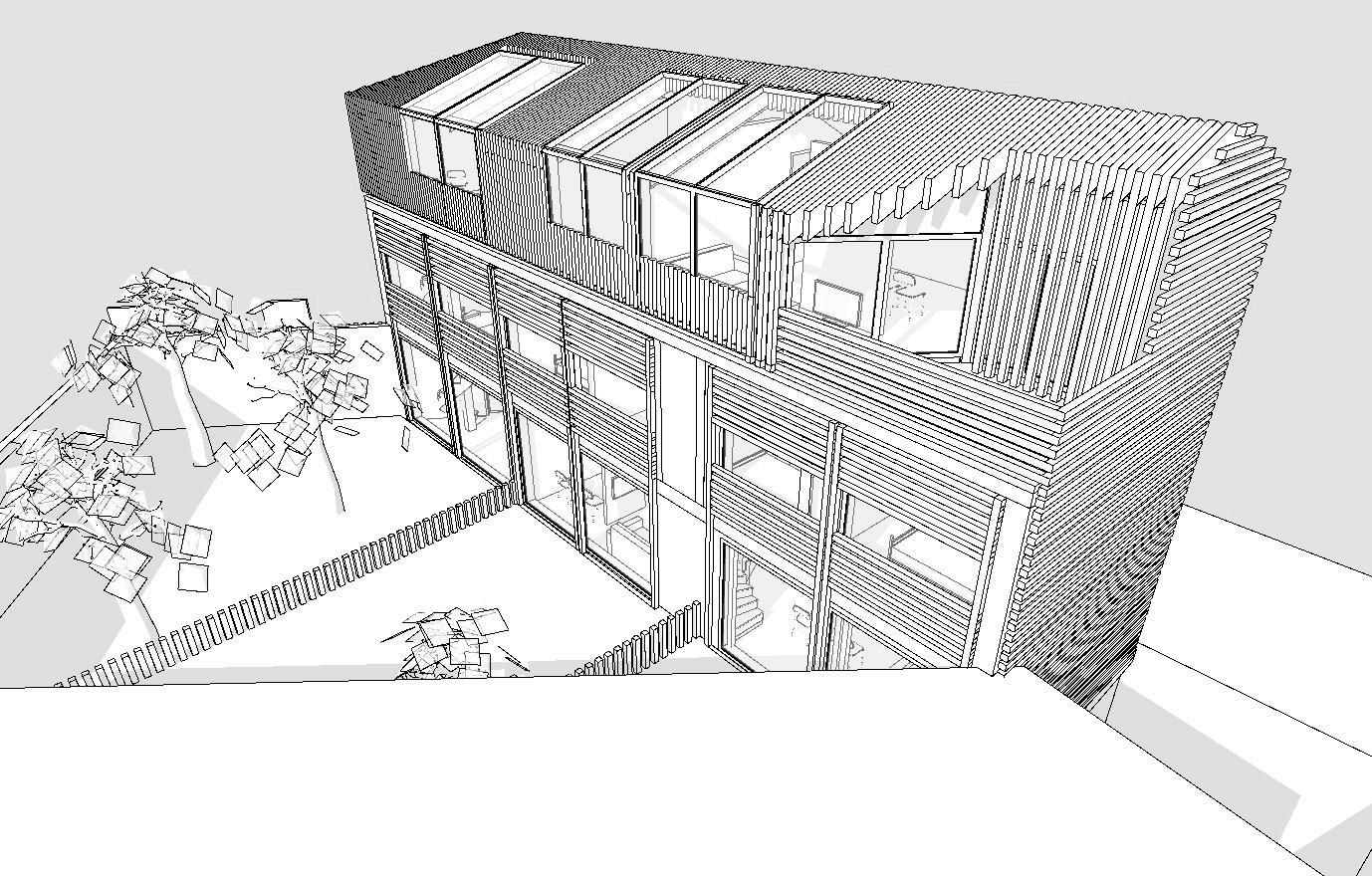
Libcice B1, Prague
10/2022
A residential building in Libčice nad Vltavou, on a plot with many restrictions, has a maximum number of floors. Despite this, the investor wants to place as many apartments in the building as possible. Therefore, four apartments with three floors in a loft style have been created. The living rooms are connected to the bedrooms through a large window on the second floor, resulting in fully lit apartments. Parking spaces have been integrated into the building so that the upper floor serves as a roof.
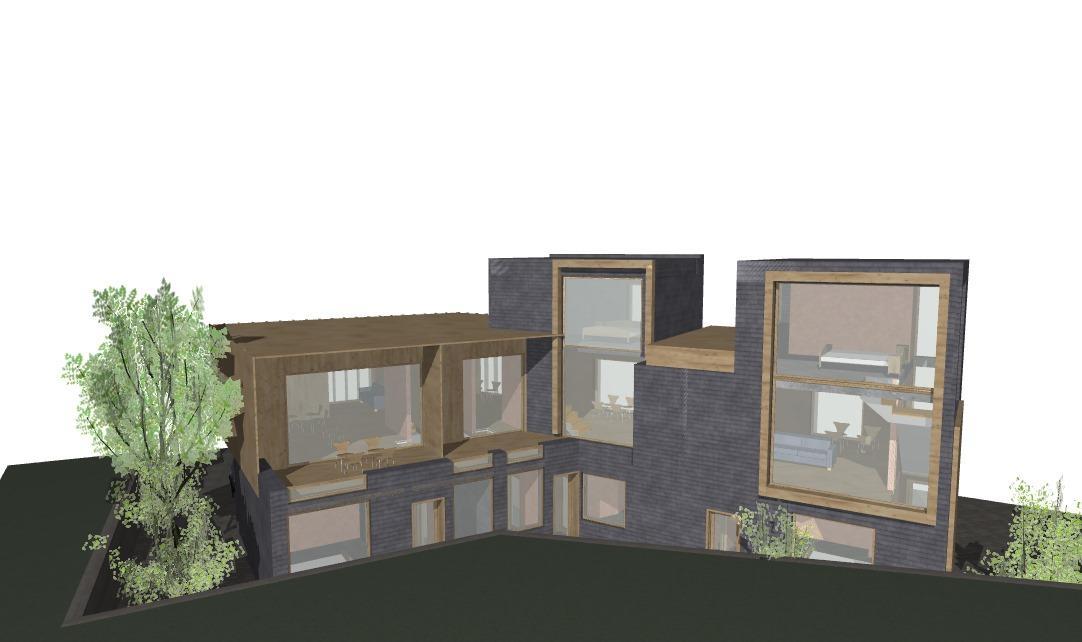 3.NP
2.NP
1.NP
3.NP
2.NP
1.NP

Isresan, Tabor
02/2022-06/2022
Maximizing the potential of urban spaces requires thoughtful integration of people, nature, and the urban environment. The New Tábor Park proposal exemplifies this approach by transforming underused urban edges into a vibrant and sustainable green belt. This innovative park concept blends urban, forest, and rural landscapes, creating a diverse and harmonious environment within the city’s fabric.
Central to the park‘s design is its multi-faceted landscape. Visitors can wander through lush forests, relax in manicured urban park areas, and enjoy the pastoral charm of an orchard. This diversity not only offers varied recreational opportunities but also nurtures ecological resilience. The specific selection of plants and trees in each landscape type is aimed at fostering biodiversity, supporting a range of flora and fauna, and creating an educational resource for residents to learn about different ecosystems.
In addition to its environmental benefits, New Tábor Park is a model of sustainability. It‘s designed to be self-sufficient, harnessing solar energy for the city’s operations, implementing effective waste recycling, and managing water resources smartly. This integration of green technology highlights the park‘s role in contributing to the city‘s overall environmental health and sustainability goals.
Furthermore, the park is envisioned as a dynamic community space. It includes areas designated for leisure, sports, cultural events, and social gatherings, thereby becoming a focal point for community life. This aspect of the design not only enhances the quality of life for residents but also fosters a strong sense of community and social interaction.
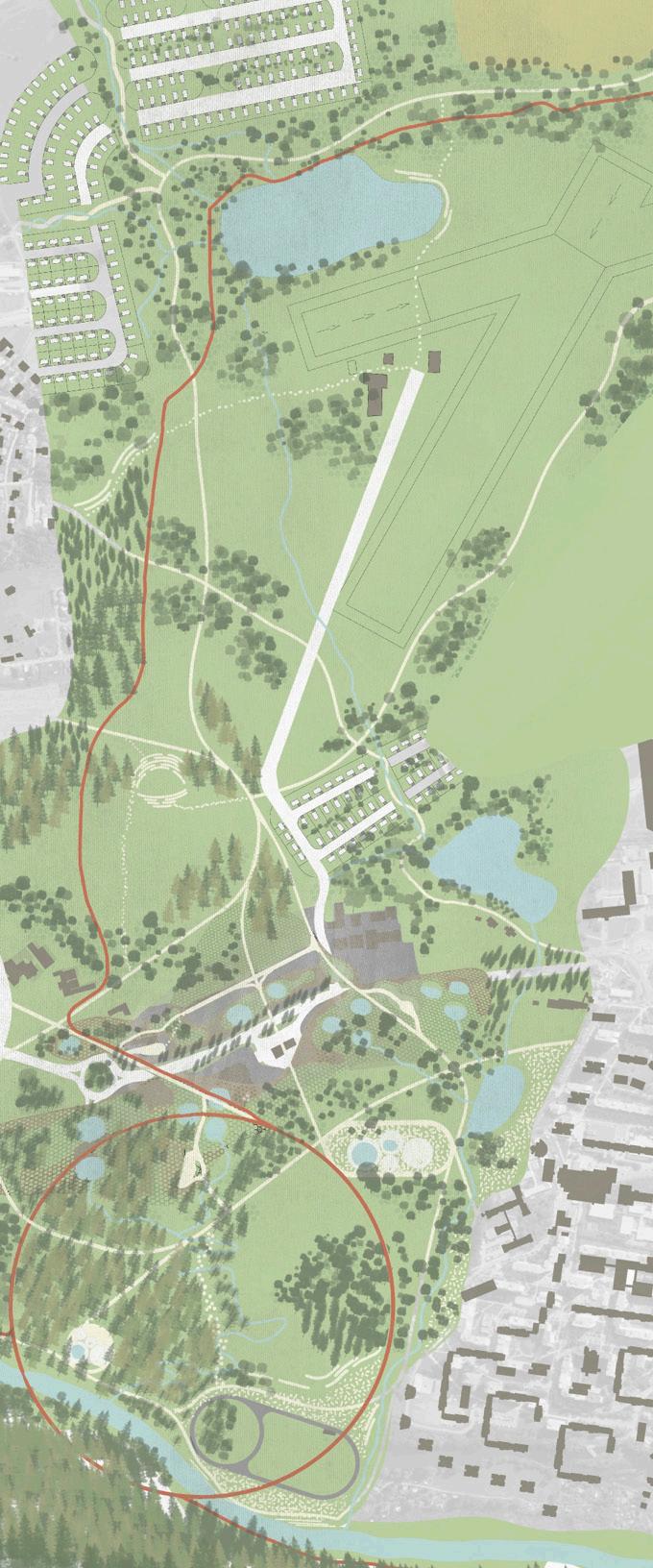
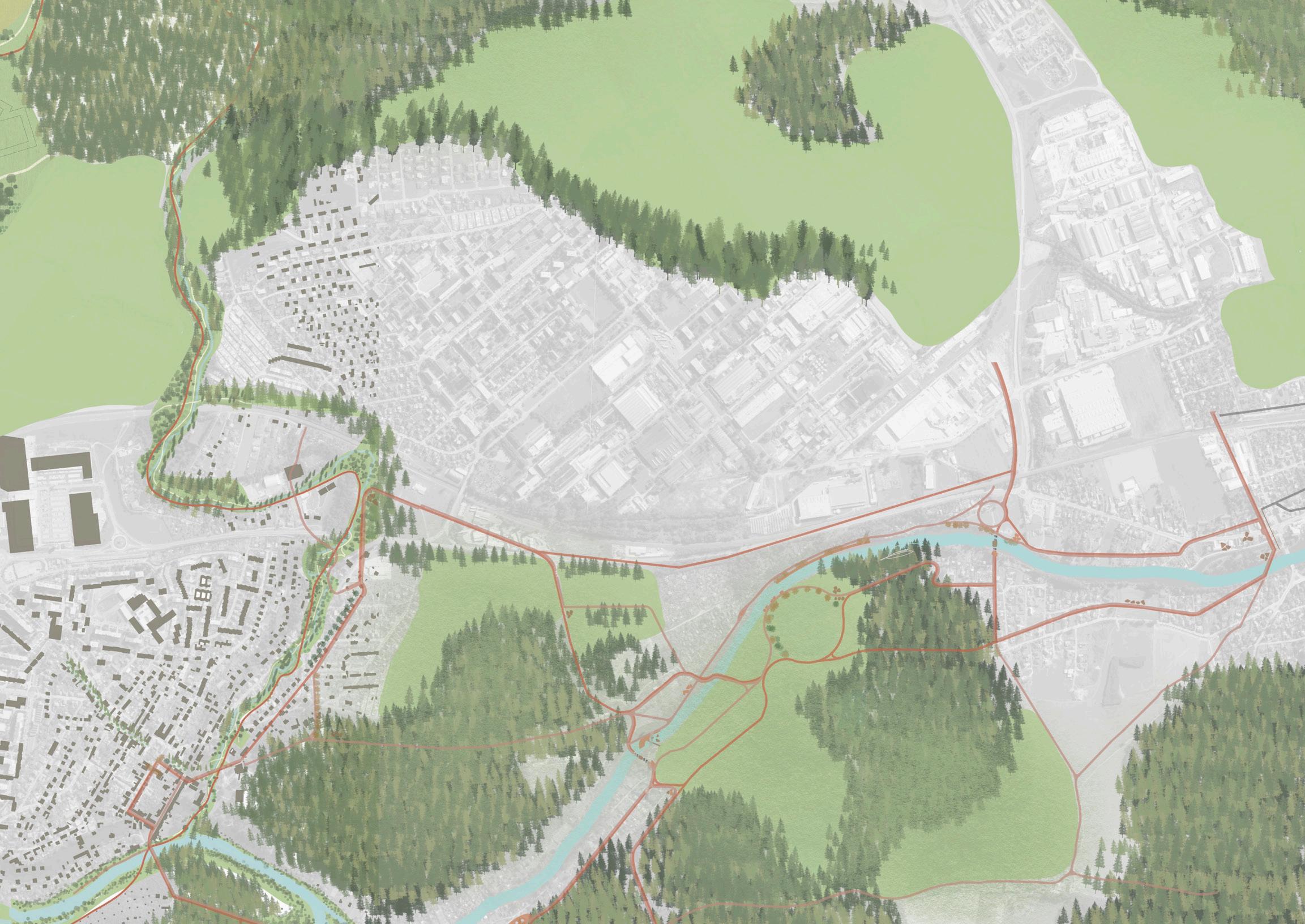
Isresan, Tabor
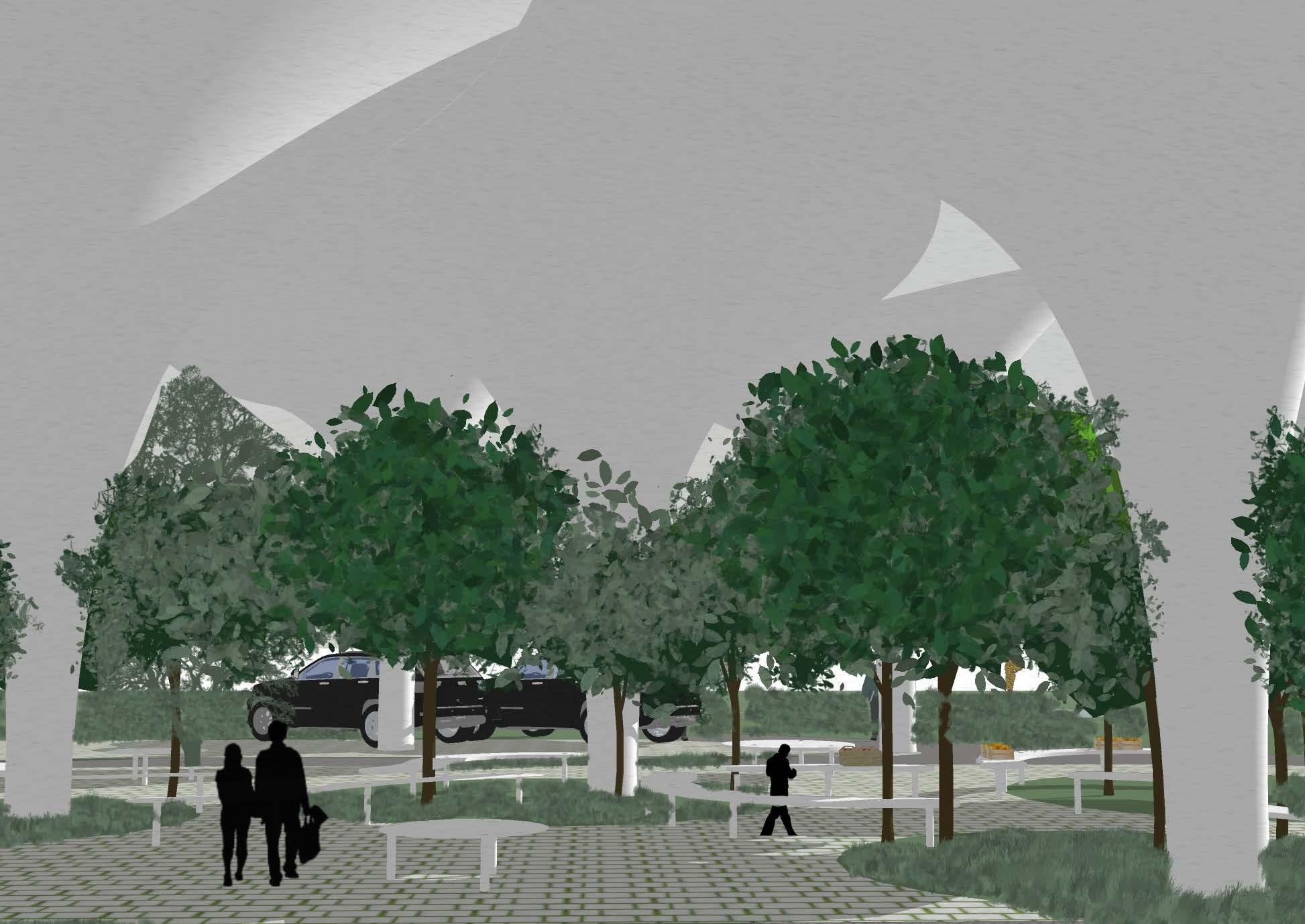
The New Tábor Park proposal extends beyond a mere recreational space; it‘s a comprehensive urban solution addressing environmental, social, and recreational needs. By creating a space that merges seamlessly with the natural and urban landscape, it sets a new standard for urban planning. It demonstrates how thoughtful design and sustainable practices can transform urban areas into multifunctional, inclusive, and environmentally responsible spaces, paving the way for future urban development to be more livable, connected, and in harmony with nature.
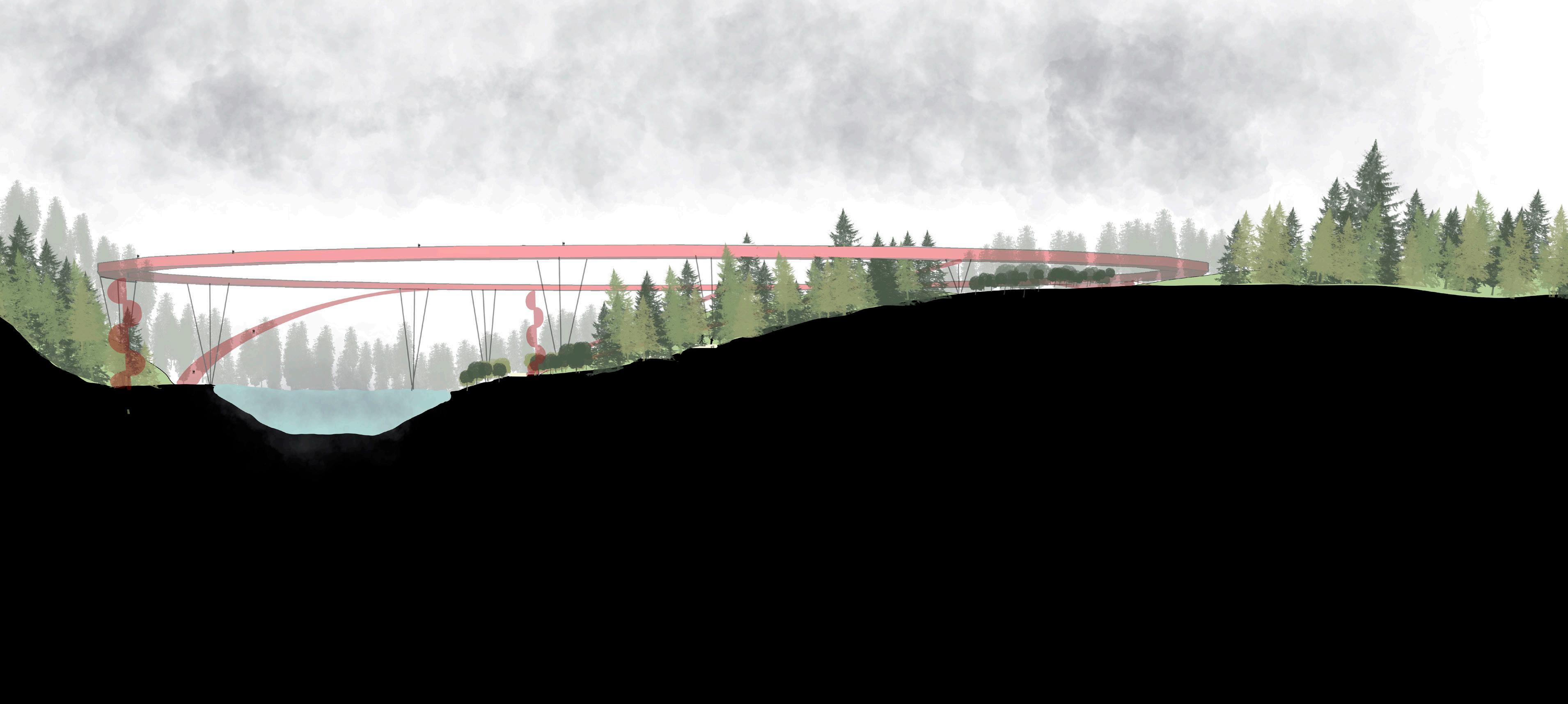
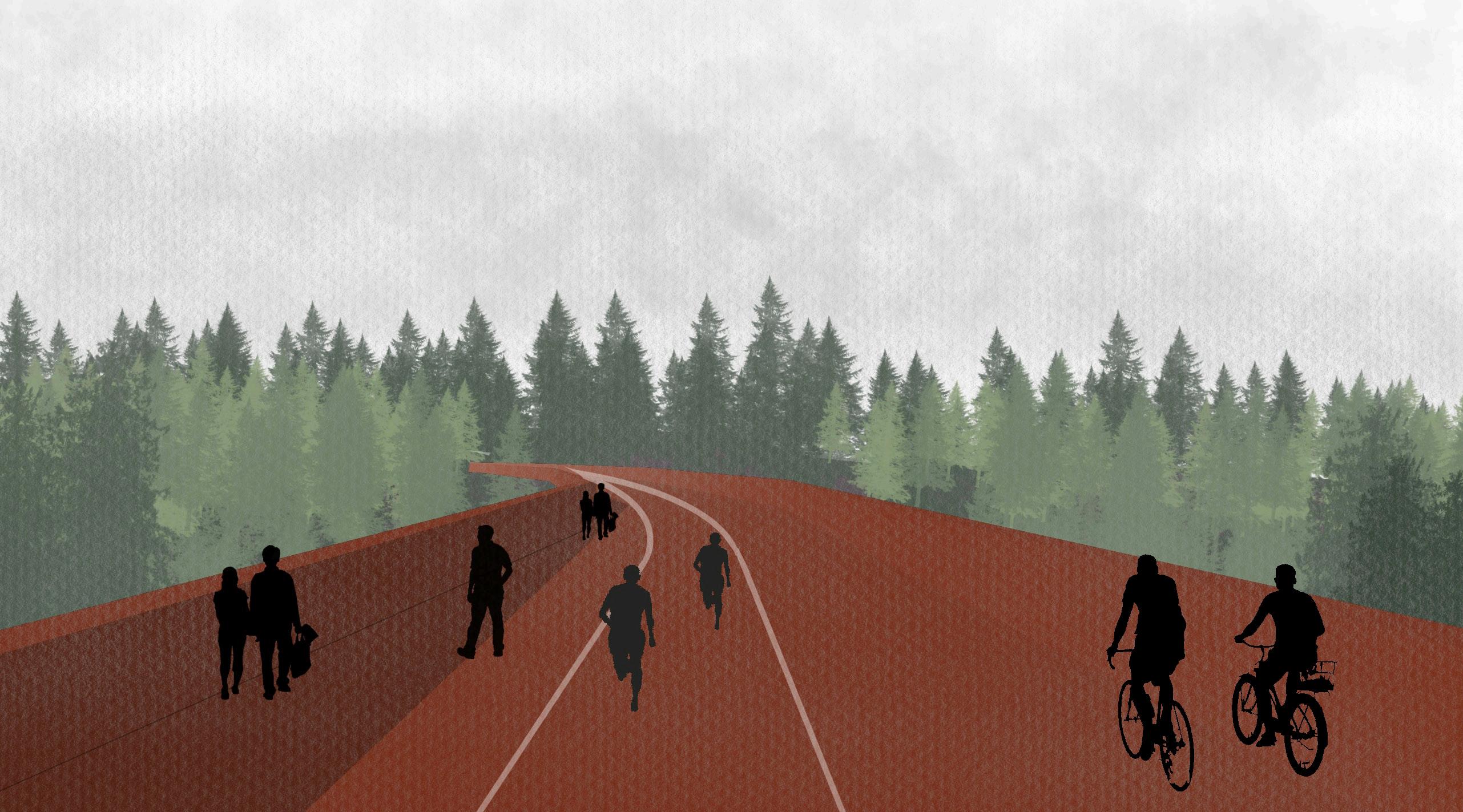

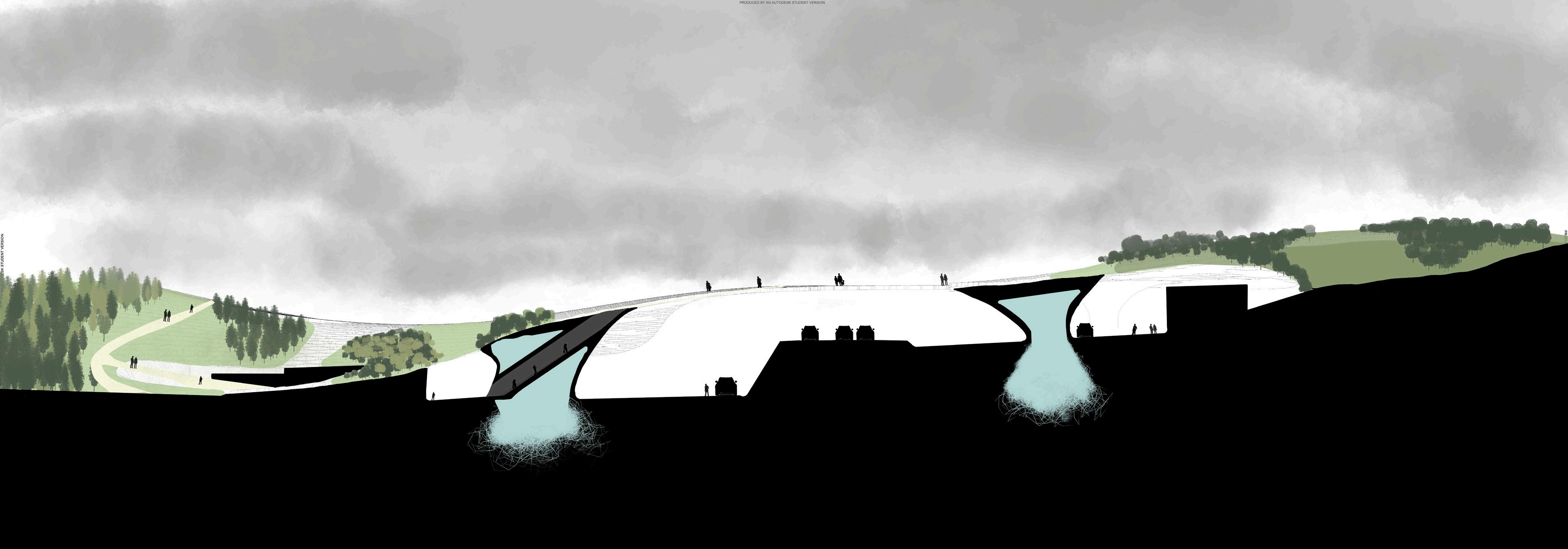
New Tabor, Tabor
06/2022
The „New Tábor“ concept emerged as a one-day brainstorm, a creative spark that I sought to translate into a tangible model and visualizations. This architectural vision is conceived for a significant redevelopment in the city of Tábor, specifically in an area previously occupied by military barracks.
The cornerstone of this concept is to elevate this entire district by one story. The existing ground level would be repurposed to accommodate parking spaces and vehicular routes, thereby efficiently managing the transportation needs while minimizing congestion at the pedestrian level.
Above this base, the upper floor would be dedicated to a pedestrian zone, fostering a car-free, walkable urban environment. This level would feature linear buildings with clean, elegant lines, creating an aesthetic of sleek, white edges that starkly contrast with abundant greenery around. This design choice not only adds visual appeal but also promotes environmental sustainability by integrating natural elements into the urban fabric.
The buildings within this revamped area are meticulously designed to cater to various needs and functions. The ground floor, in line with the street level, would house restaurants, cafés, and retail stores, creating a vibrant and interactive public space. This active zone would naturally blend into the more private areas of the development. The second to fourth floors are envisaged as spaces for additional cafés and possibly office spaces, fostering a lively community atmosphere. The upper floors, from the fourth to the sixth level, are designated for residential units. These living spaces are designed to offer comfort and modern amenities, ensuring a high quality of life for the residents.


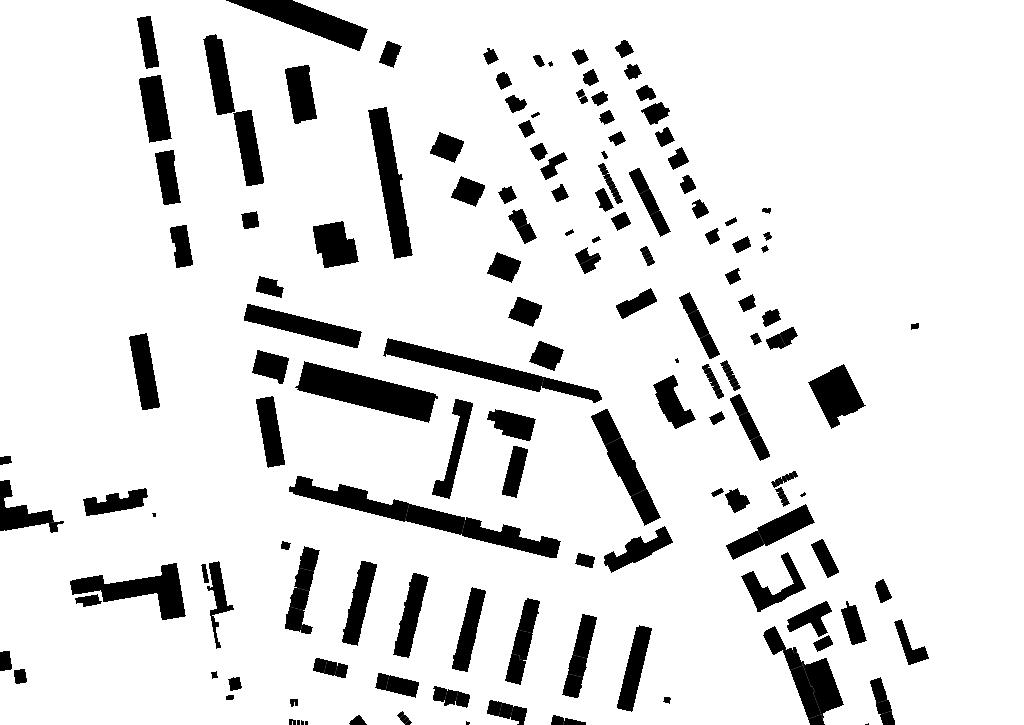
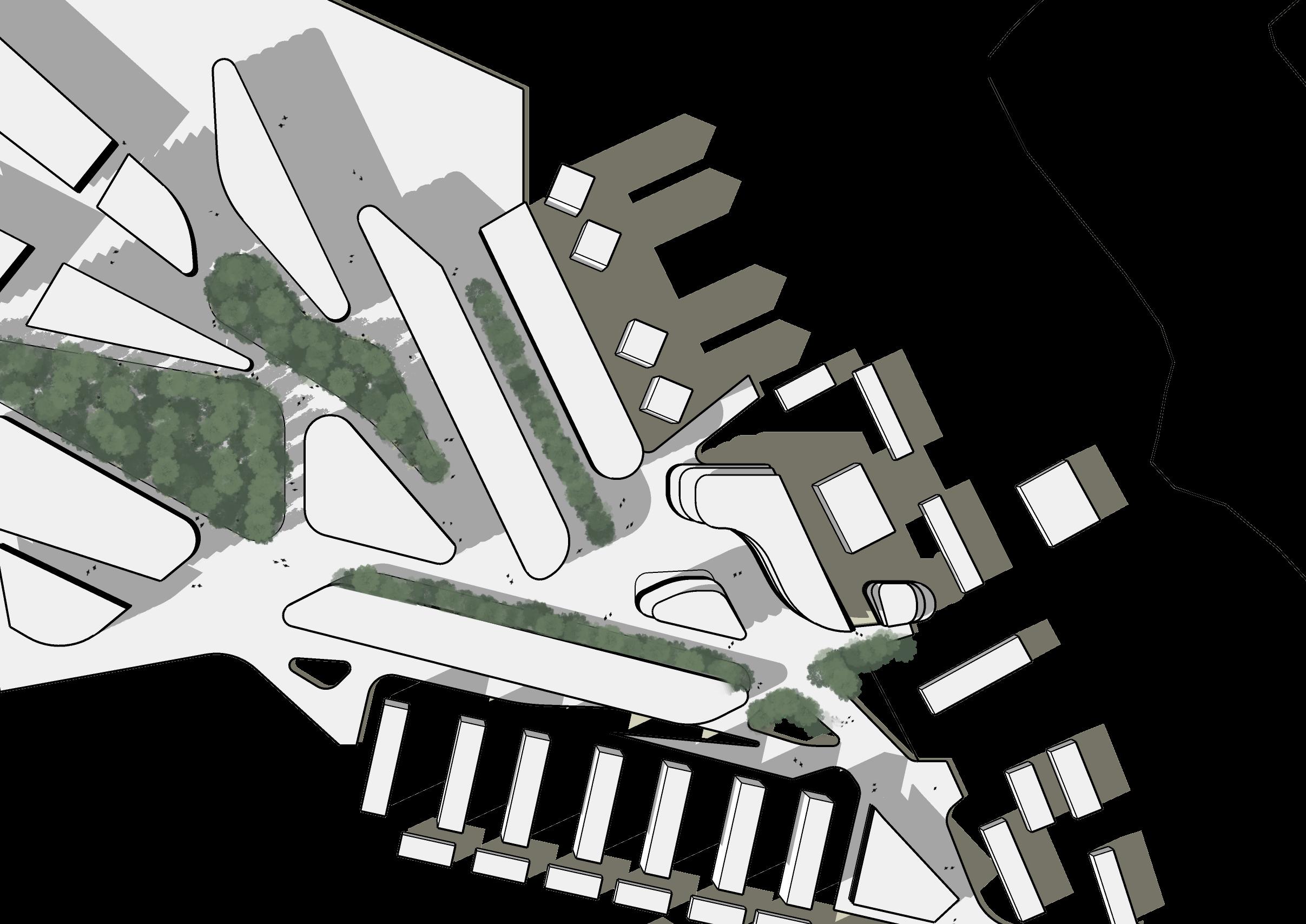
New Tabor, Tabor
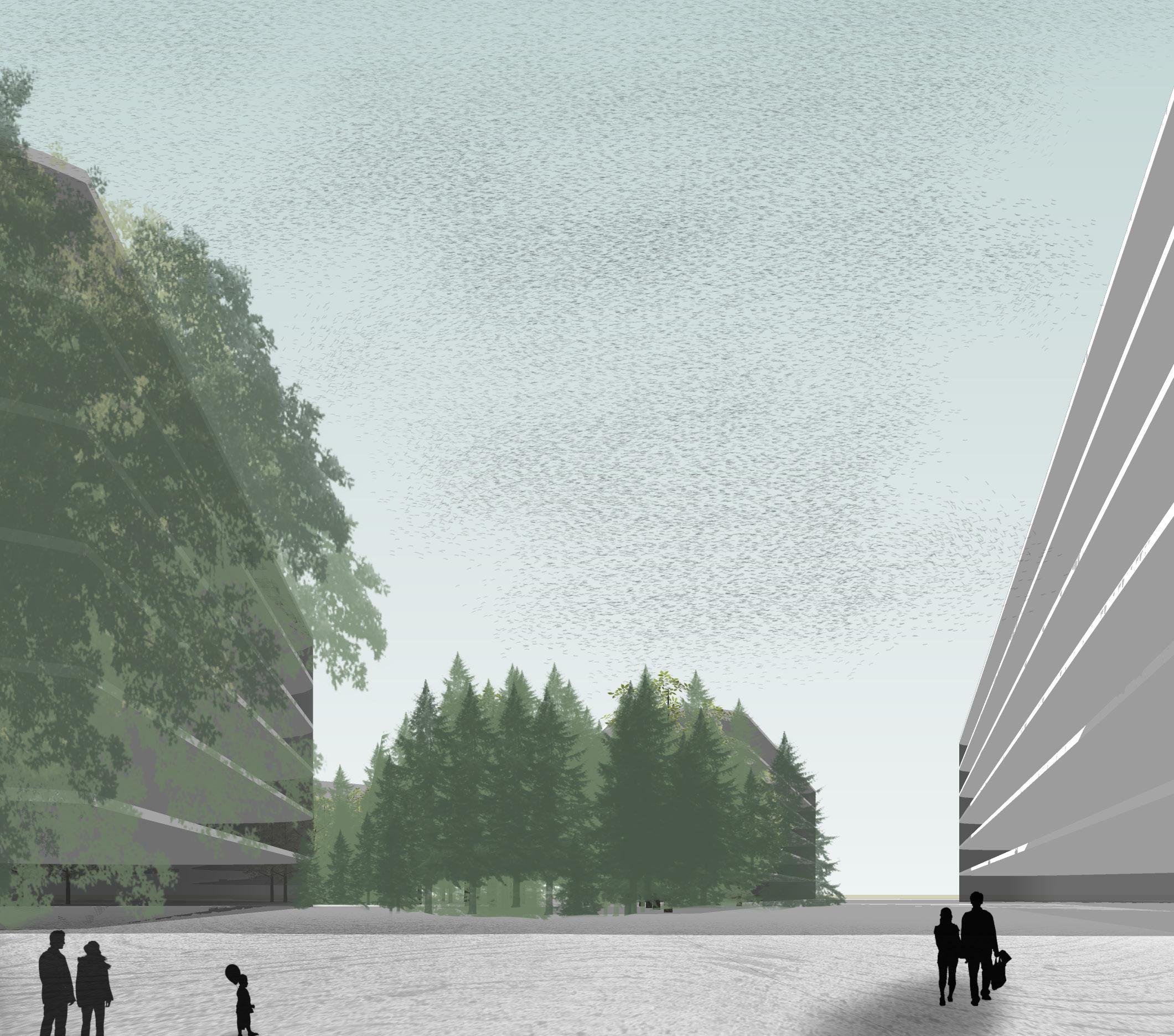
This self-sufficient urban section is not just an isolated development; it is intricately linked to the existing city center, providing easy accessibility and contributing to the overall urban cohesion. „New Tábor“ represents a vision of a modern, sustainable, and integrated urban development, one that respects the historical context of Tábor while introducing innovative architectural solutions to meet contemporary needs. The project aims to create a balanced urban environment where living, working, leisure, and nature coexist harmoniously, crafting a new identity for this historic Czech city.


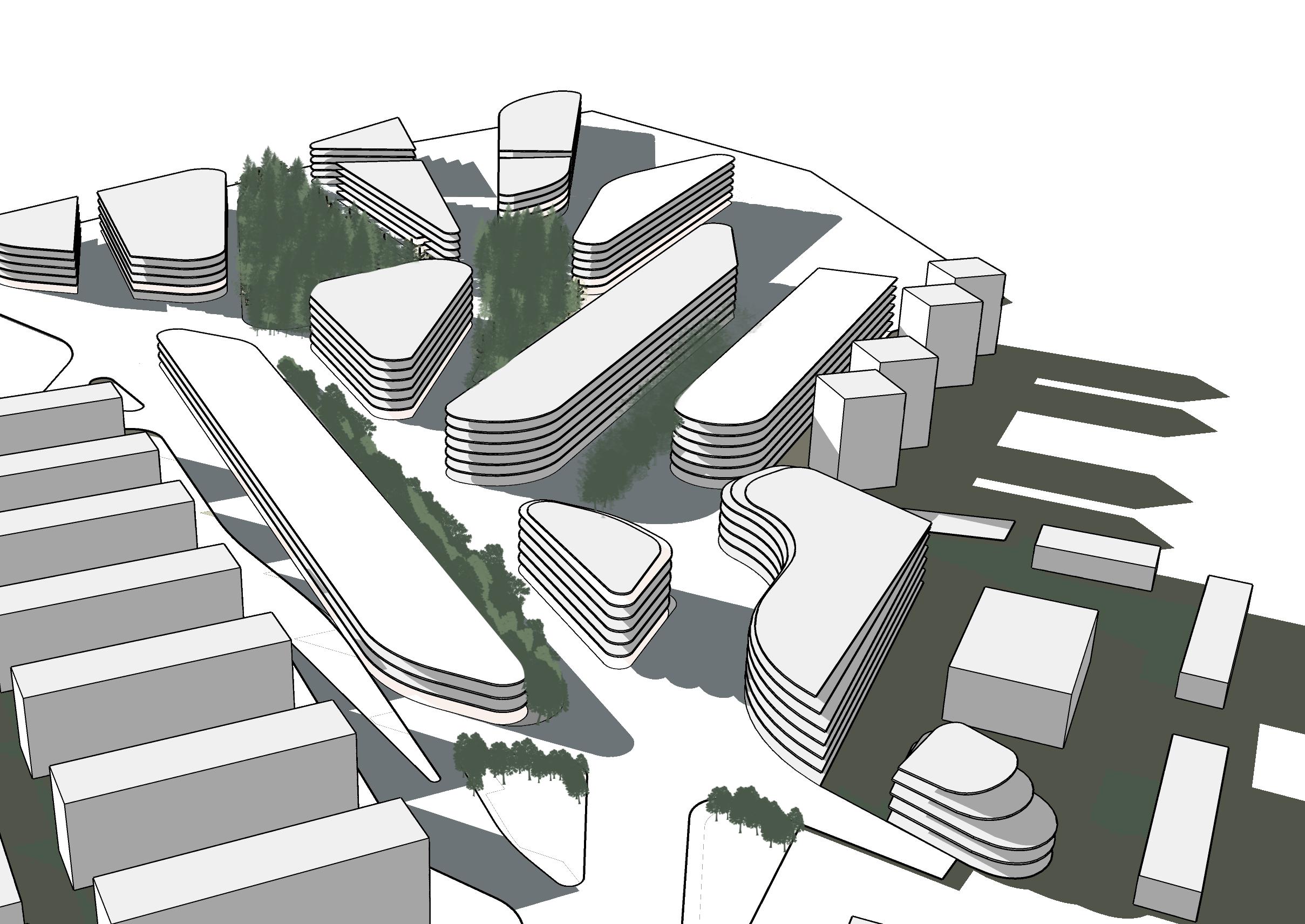
Grazie, South Bohemia
09/2021-12/2021
In the modern age, urban expansion and natural barriers often lead to cities drifting apart, as seen between Sezimovo Ústí and Planá nad Lužnicí, where road networks dictate connectivity. Addressing this, our proposal seeks to bridge not just two cities, but also the two riverbanks, significantly reducing commuting distances for residents. This plan goes beyond mere physical connectivity; it‘s a fusion of tradition and modernity, where large-scale planting of folk avenues along roadsides coexists with contemporary urban elements.
The proposal envisions a harmonious integration of nature and urban spaces, fostering friendly relationships and enhancing the bond between the cities and their riverbanks. By doing so, it highlights and respects the surrounding landscape. This approach involves creating pathways and connections that are sensitive to the local environment and culture. The introduction of folk avenues is not just an aesthetic choice but a nod to local heritage, providing green corridors that enhance biodiversity and offer scenic routes for travel.
Moreover, the integration of modern elements in this traditional setting introduces a dynamic and contemporary aspect to the urban landscape. These could include innovative urban design features, environmentally sustainable materials, and community spaces that encourage social interaction and cultural exchange. The aim is to create a living, breathing space that adapts to the needs of its residents while preserving the essence of the region‘s identity.
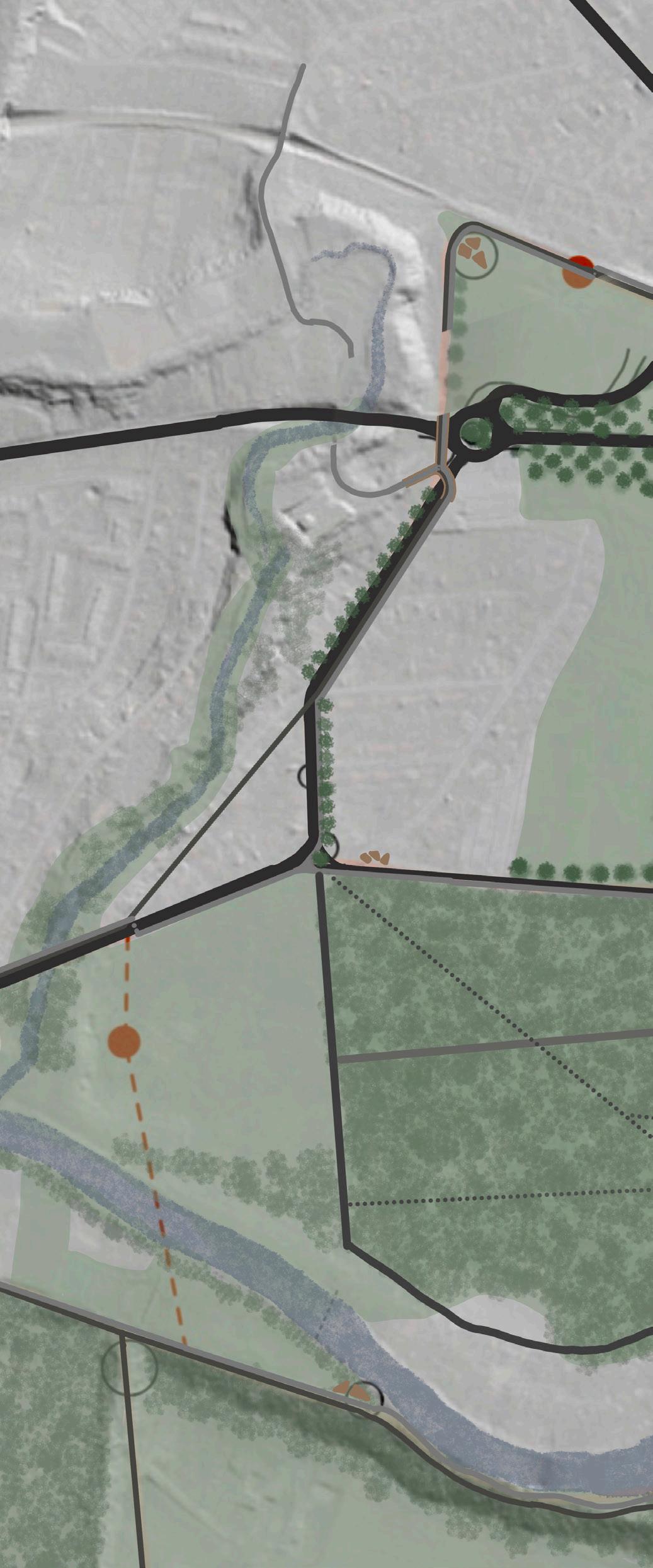
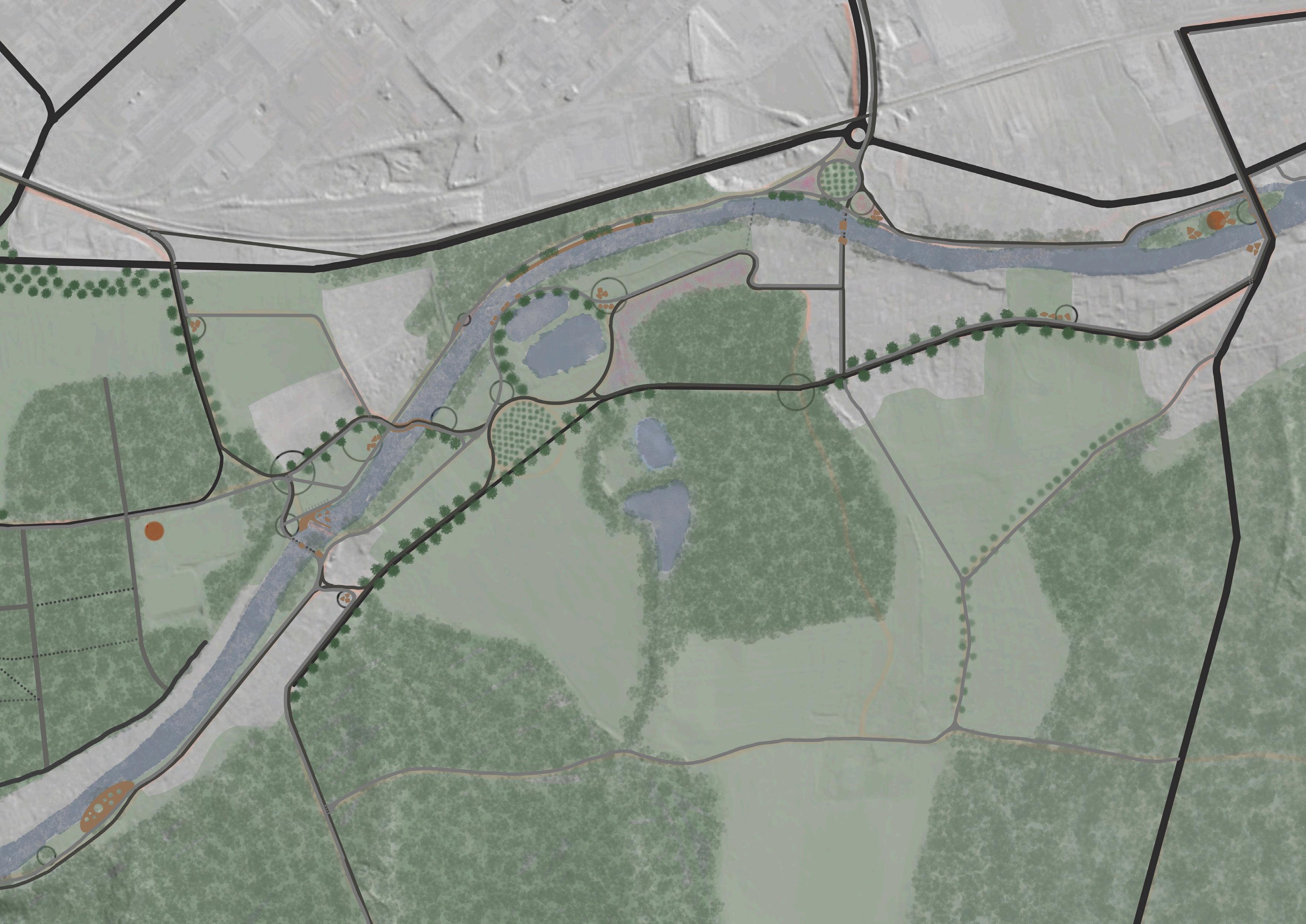
Grazie, South Bohemia
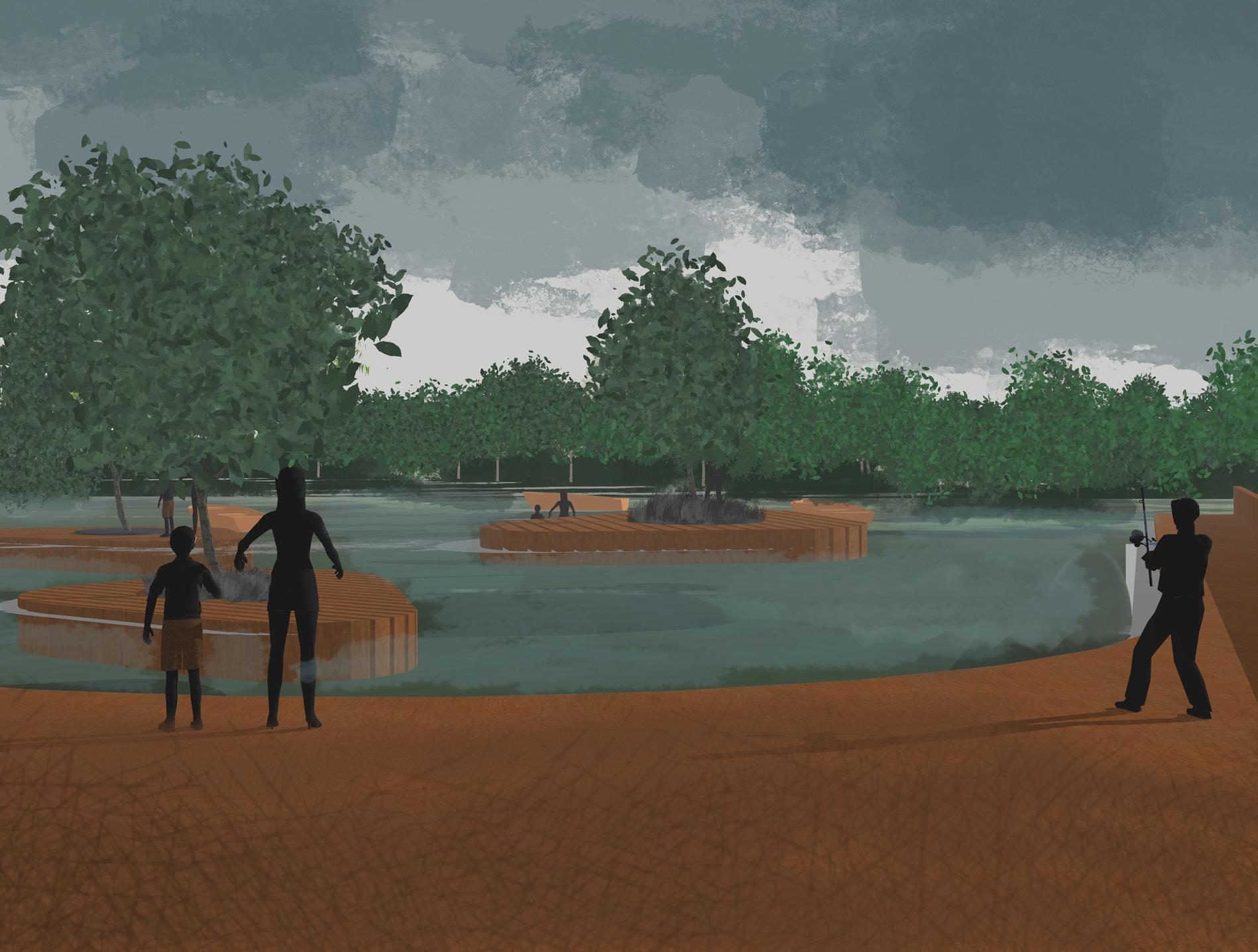
This comprehensive strategy for connecting Sezimovo Ústí and Planá nad Lužnicí emphasizes more than just physical proximity; it aims to create a cohesive and integrated region where natural beauty and urban functionality coexist. It‘s a vision that not only makes commuting easier but also enriches the social and ecological fabric of the area, creating a model for future urban planning that values connectivity, tradition, and innovation.
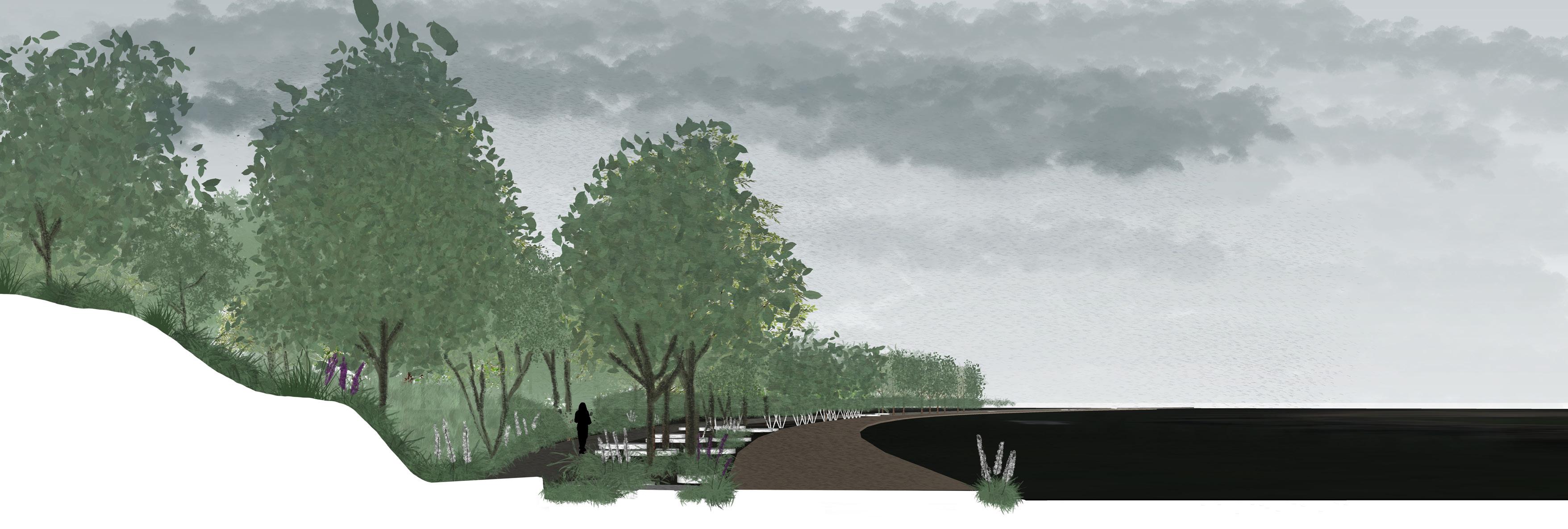
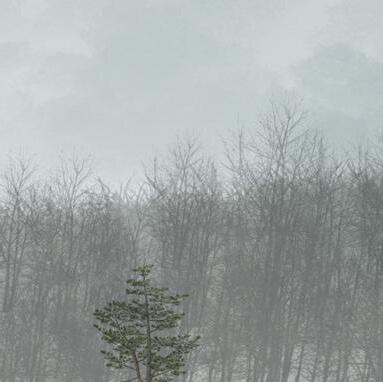

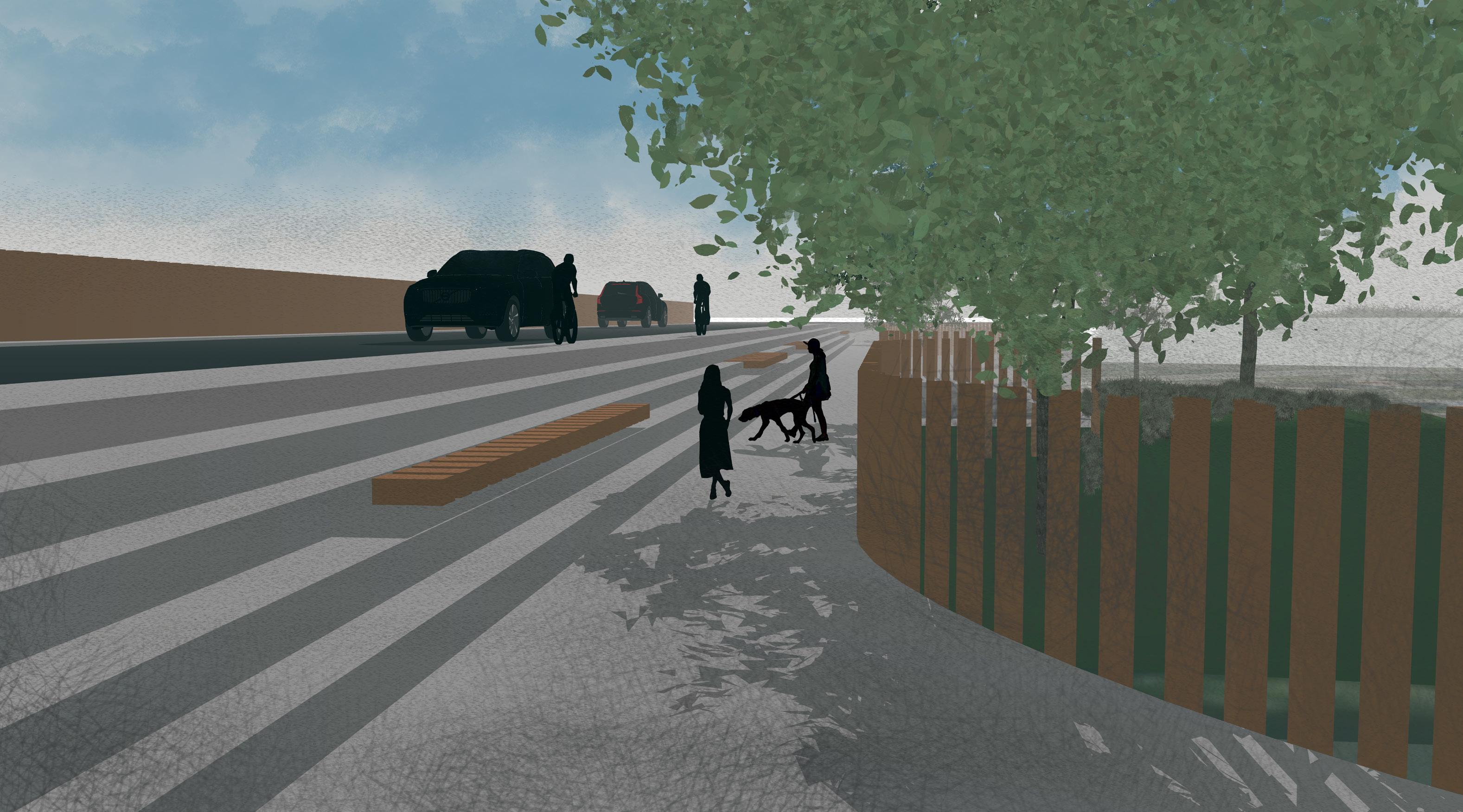
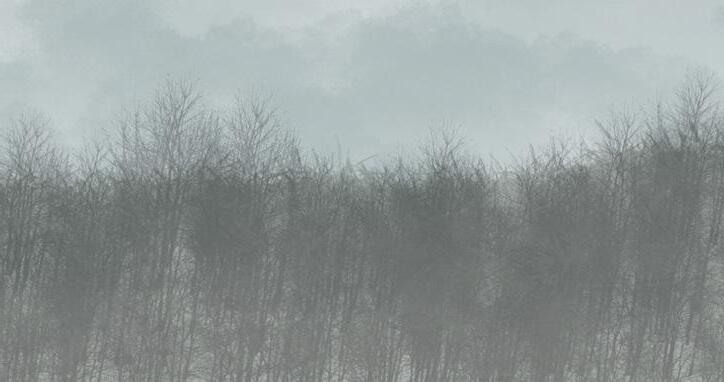

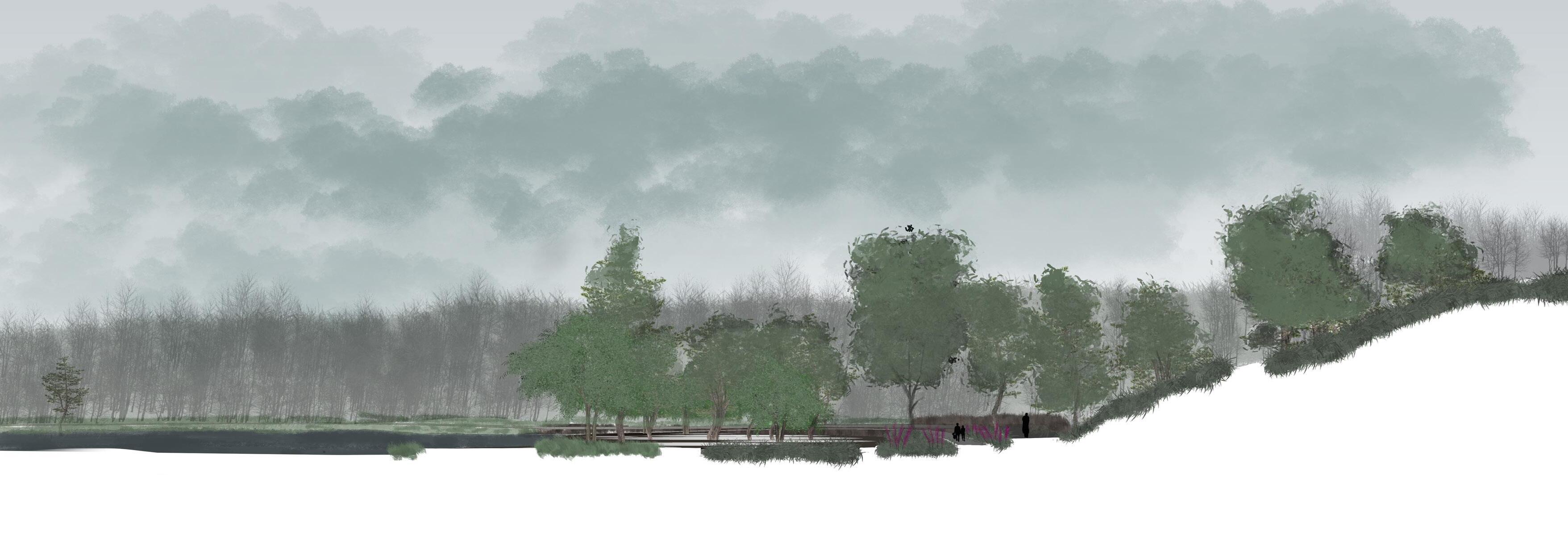
GÅRD, Prague
09/2021-12/2021
In the heart of the city, where the architecture is predominantly a tapestry of concrete and steel, there exists a longing for the soft touch of nature, which is too often relegated to the periphery of urban life. The vision for this city space is transformative, aiming to invert the conventional narrative by infusing the urban landscape with elements of the natural world. Imagine the city not just as a backdrop for human activity, but as a canvas for nature‘s expression. Here, tree trunks rise through the concrete, not as silent spectators but as active participants in city life, repurposed by people into communal spaces, clothes hangers, and even art installations. These trees stand as pillars of a new philosophy, one where urban living harmonizes with the environment. Swings dangling from the branches become a symbol of this symbiosis, an invitation for city dwellers to engage with nature, to find joy in its embrace, and to reflect on its importance. This integration of the natural into the urban is an aspiration, a hope that in the future, such sights will not be a rarity but a norm, reminiscent of the deep connection humanity once had with forests.
Beyond the city, there lies the forest, a realm where the hustle of urban life yields to the serene chorus of nature. It is a place where one is dwarfed by the grandeur of towering trees, where the sense of self-importance fades into the humbling presence of nature‘s creations. This area is not merely a path through trees but an experience that captures the essence of wandering through an untamed forest. It offers not just a journey but destinations within itself, niches of tranquility where one can rest, reflect, and look up in wonder at the trees reaching for the heavens. As night descends, this forest transforms; lights placed on wooden poles flicker to life, echoing the bioluminescence of fireflies, turning the space into an ethereal environment where the magic of nature is celebrated and preserved within the urban context.
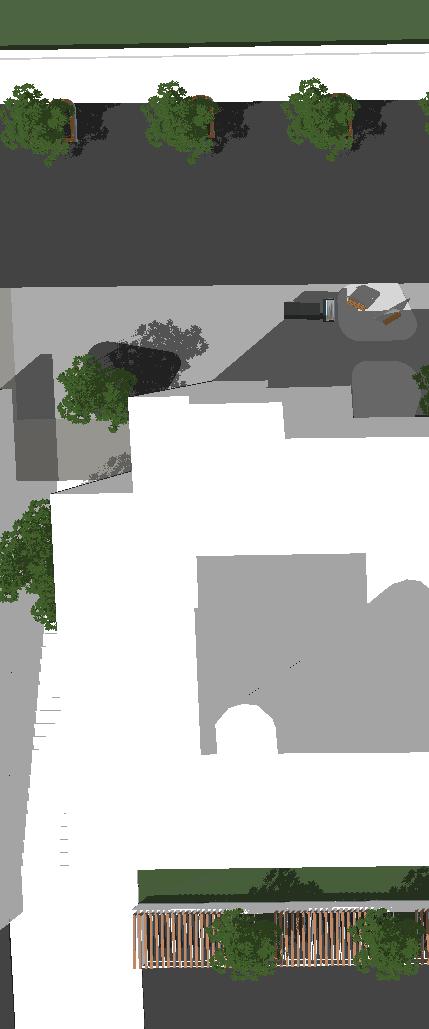
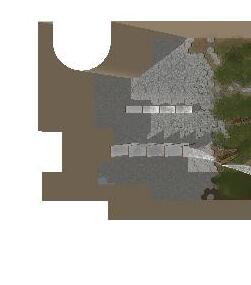
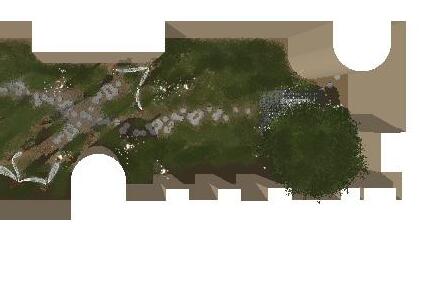
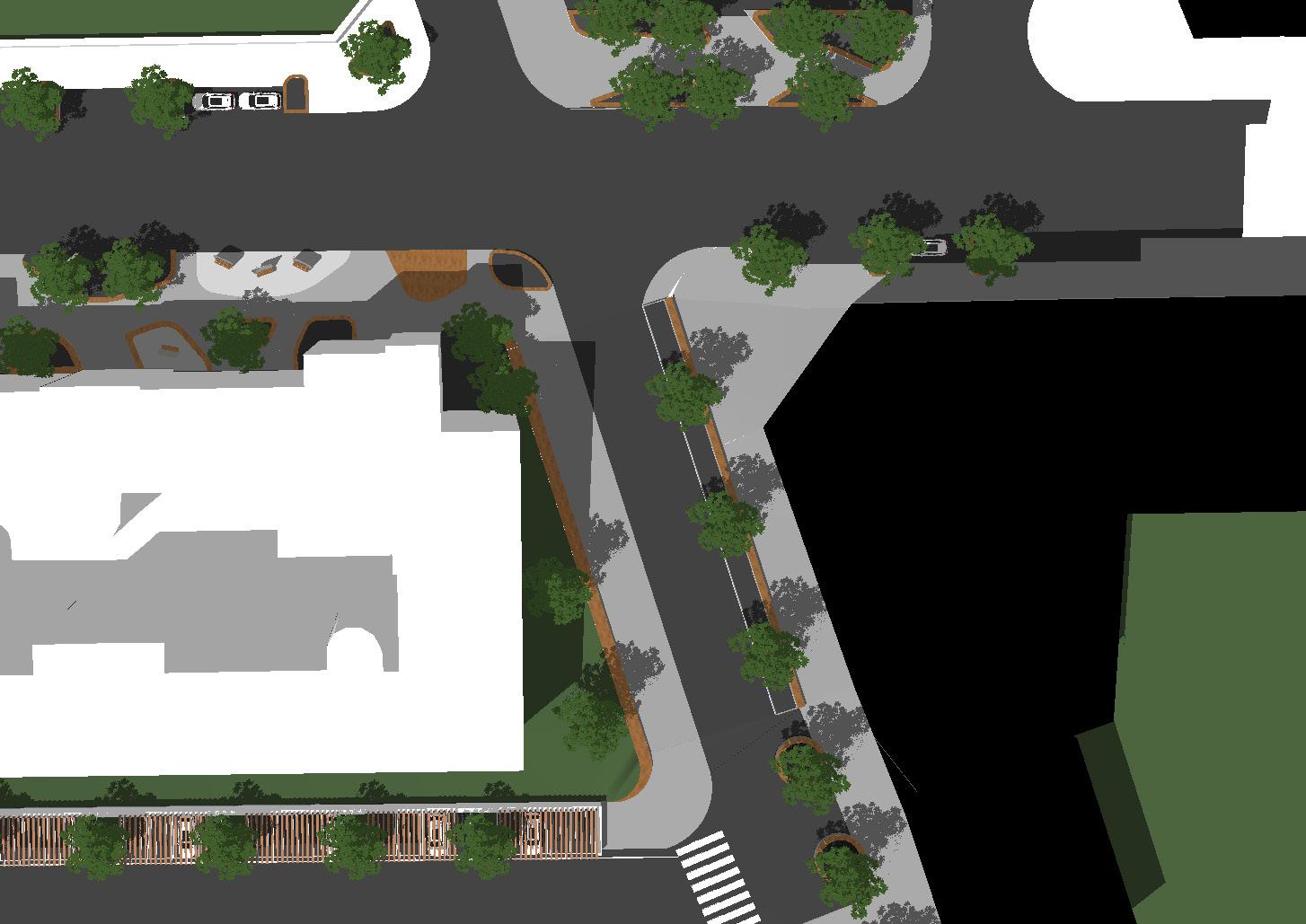
GÅRD, Prague
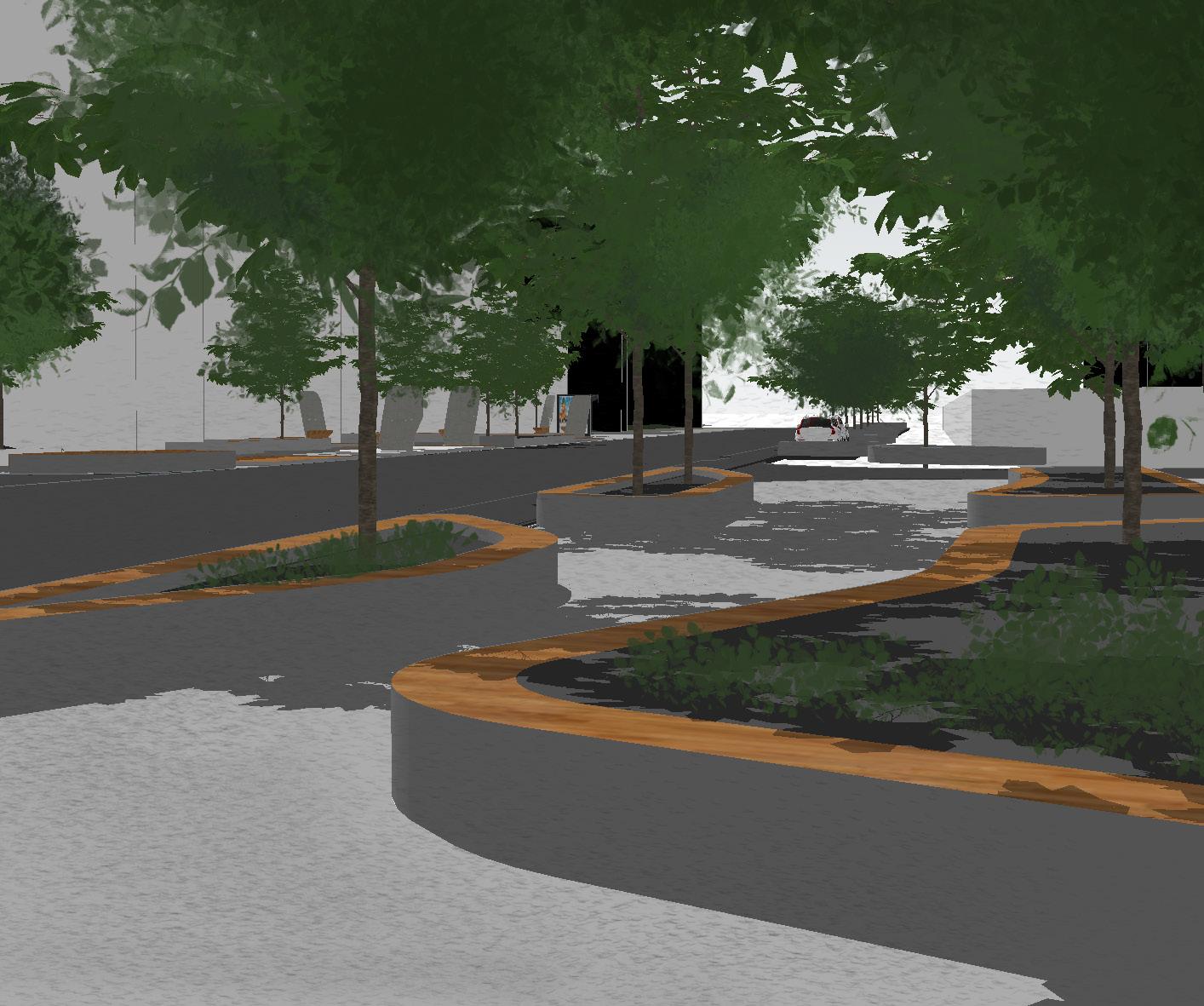
Amidst this urban and forest convergence, there is a space that epitomizes the jungle within the city—a terrace where the wildness of nature is not tamed
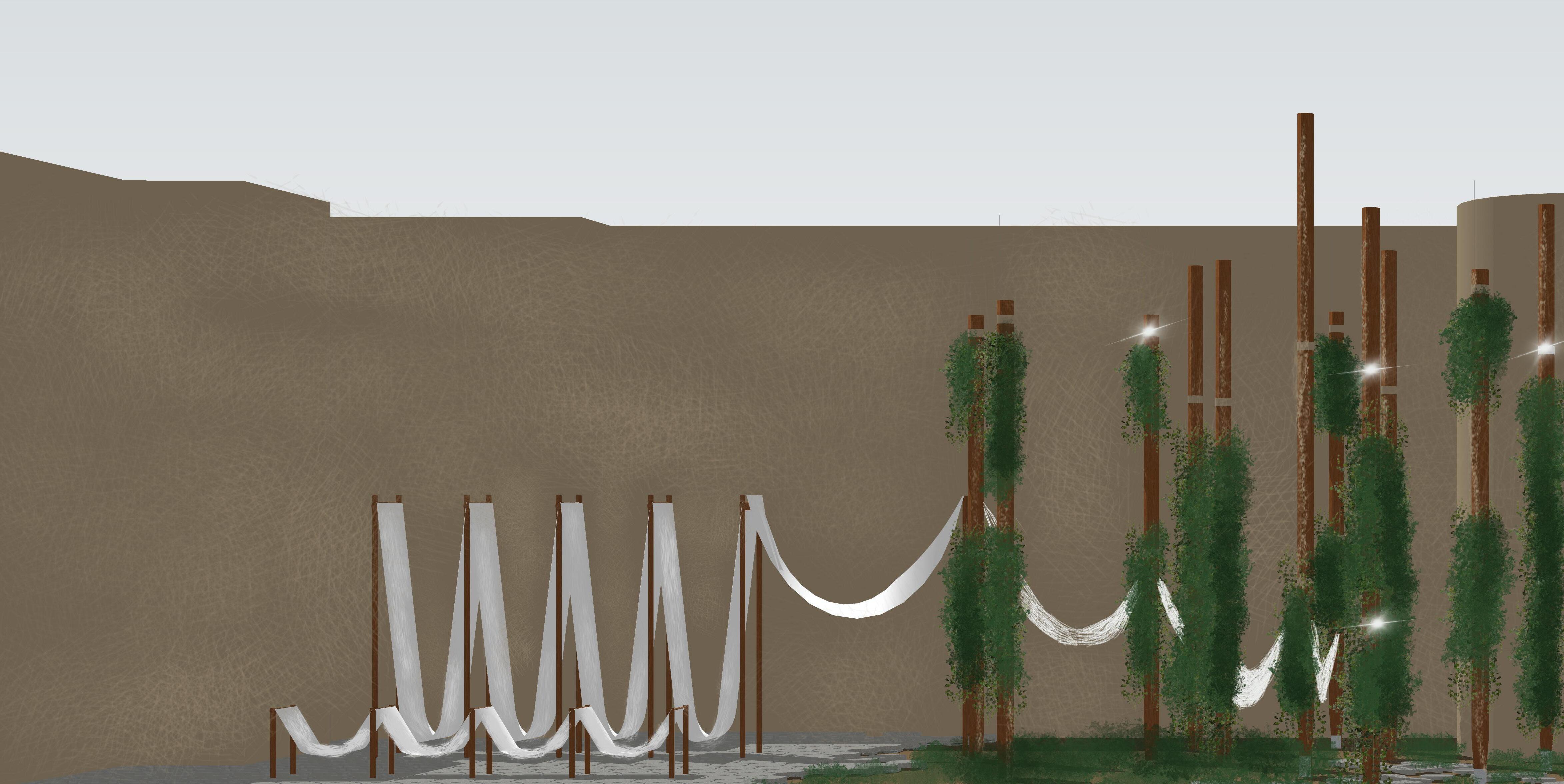
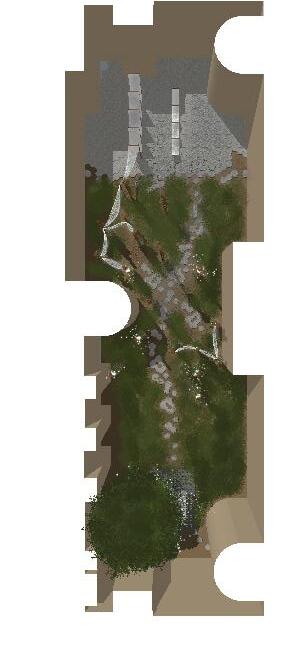
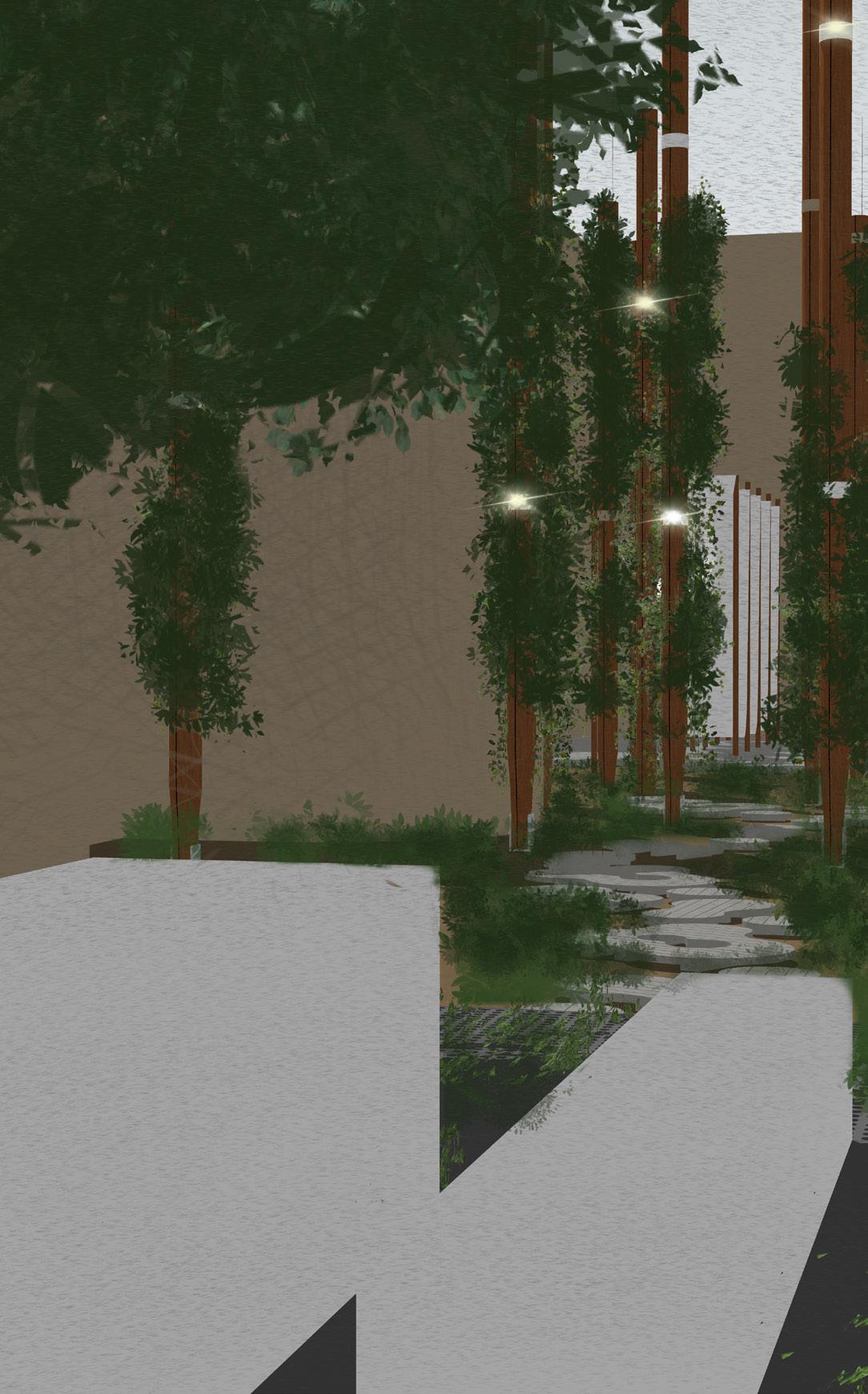
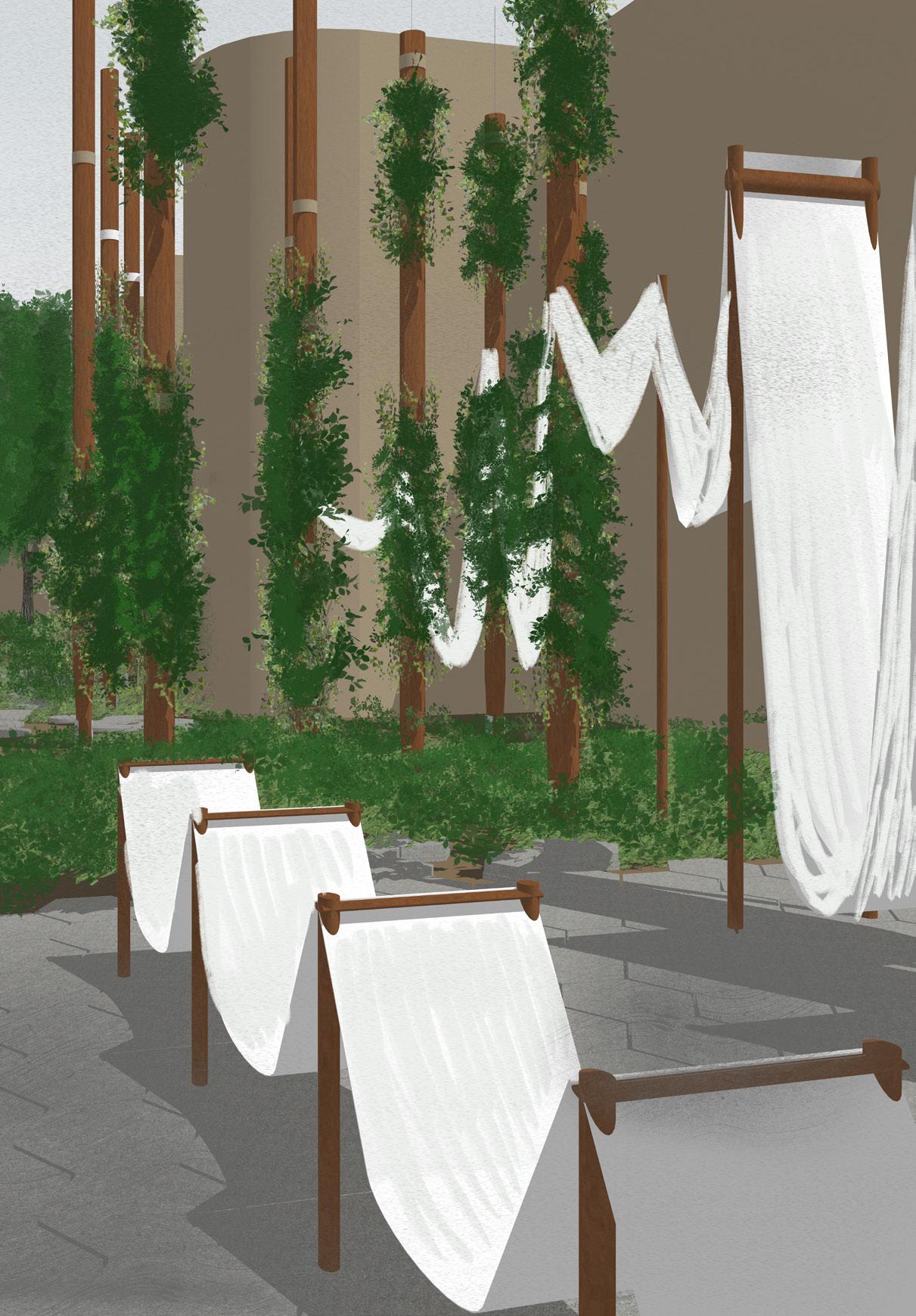
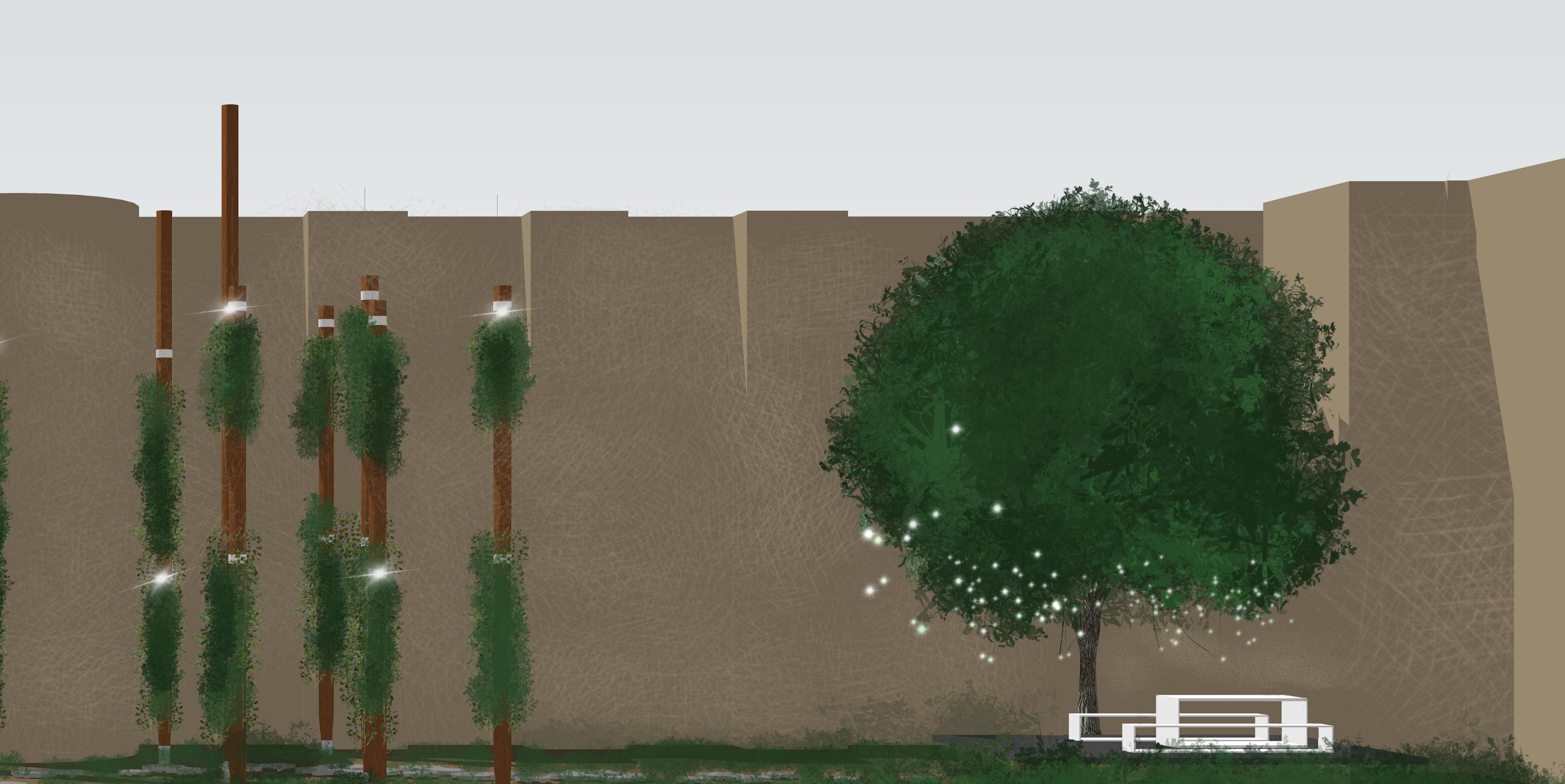
VÄNSKAP, Prague
09/2021-12/2021
Within the garden‘s collective, each space is a unique narrative, woven into the urban tapestry with purpose and imagination. The Gunga garden serves as a versatile canvas, where the simple swing becomes a conduit for creativity, awaiting personal expression. Nearby, the Damm garden transforms functionality into tranquility, its water body sourced from rain and household runoff, doubling as a peaceful centerpiece and an efficient irrigation system.
The Sang‘s terraced beds cater to gardeners, with an automated care system that promises ease and aesthetics, while the Huvud offers a minimalist retreat, complete with a private mini house and an automated system to nurture its lush trees and bushes. For relaxation, the HäfTigt garden, furnished with comfortable seating from FATBOY, provides the perfect escape after a long day.
Fantasi stands as a blank slate, a garden reserved for the future dreams of its owner, and Hundar is a dynamic space designed for dogs and their trainers to enjoy exercise and play. The Öppen Spis garden redefines communal outdoor living, offering residents the luxury of summer evening fires without the hassle, as maintenance is managed by the property manager.
Lastly, the Mat garden is a gastronomic hub, an intimate wooden area nestled among trees, ideal for family gatherings and summer barbecues, distinct in its offering of a unique dining experience.
Each garden, with its distinct purpose, is a testament to the diversity and adaptability of urban green spaces, providing residents with a symphony of options for leisure, cultivation, and community life.Mat offers a unique experience through its order and design, promising memorable moments worth savoring.
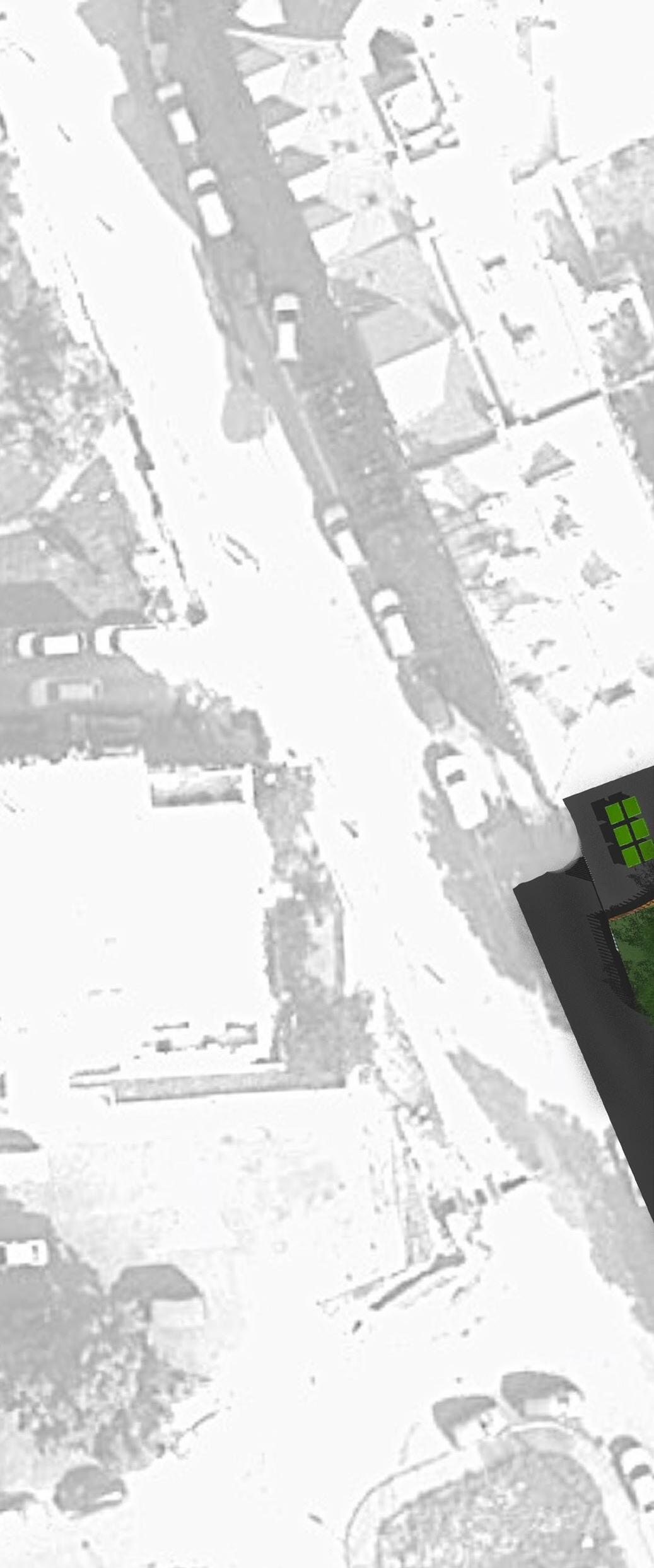
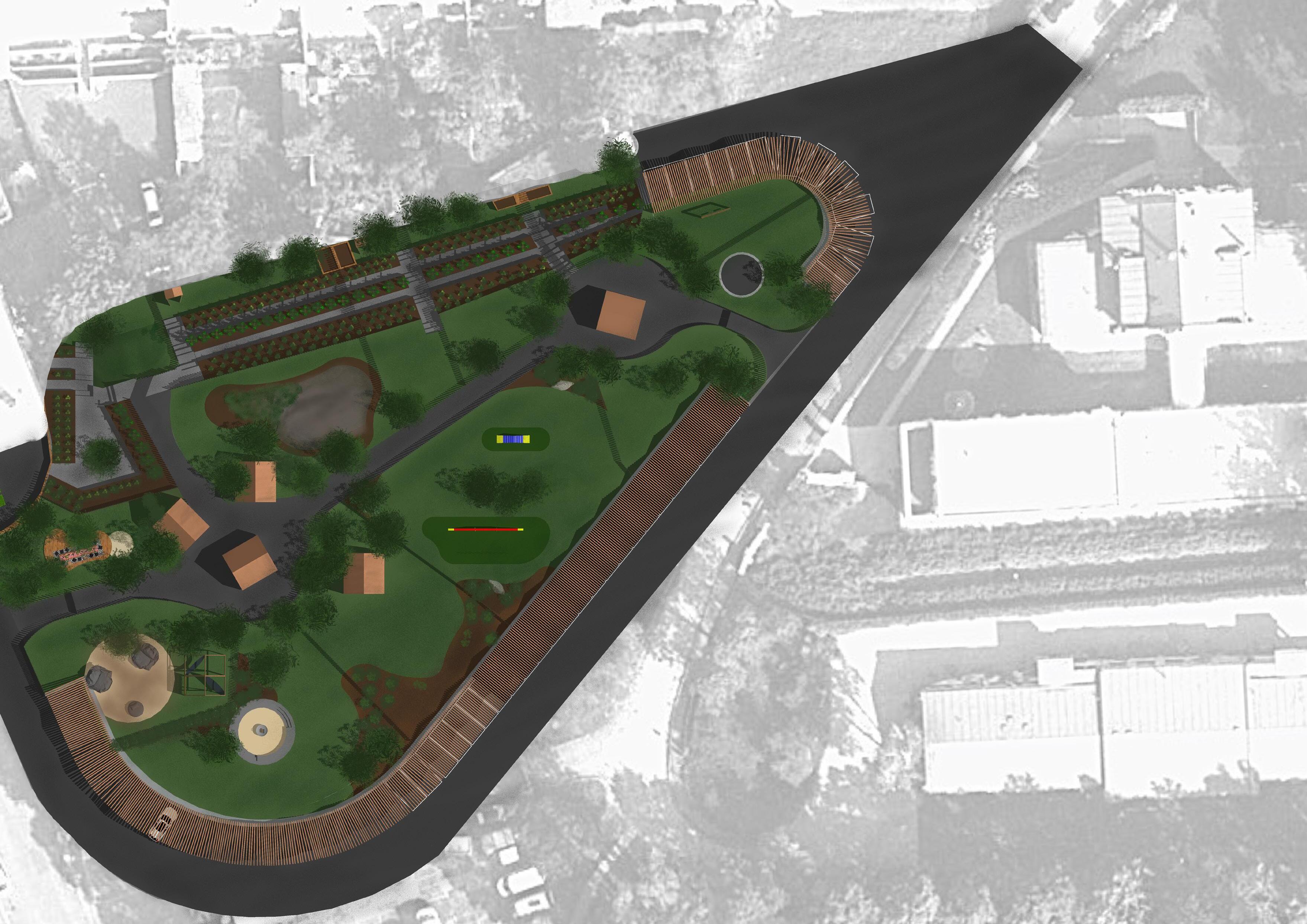
VÄNSKAP, Prague
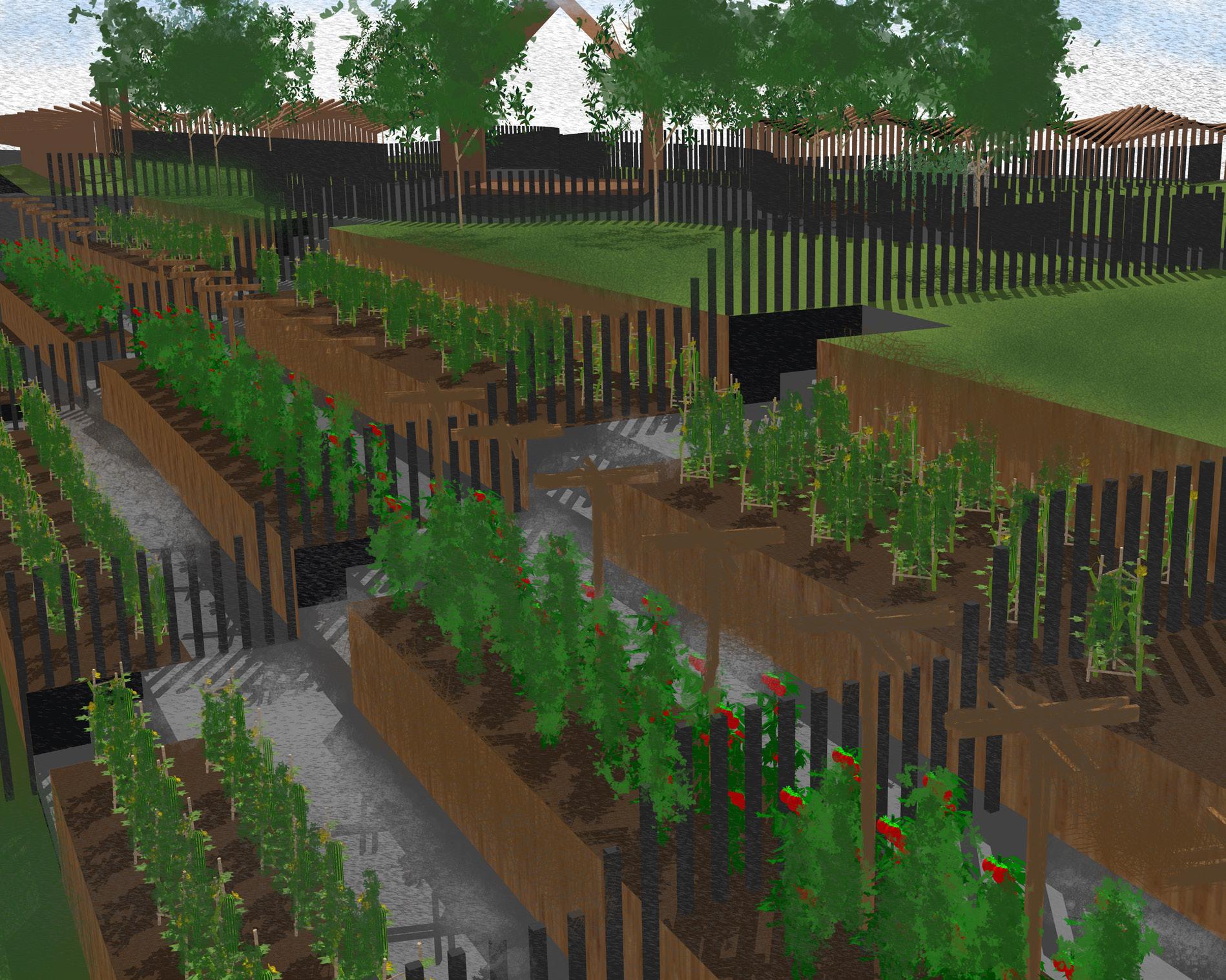
Together, these gardens weave a tapestry of urban

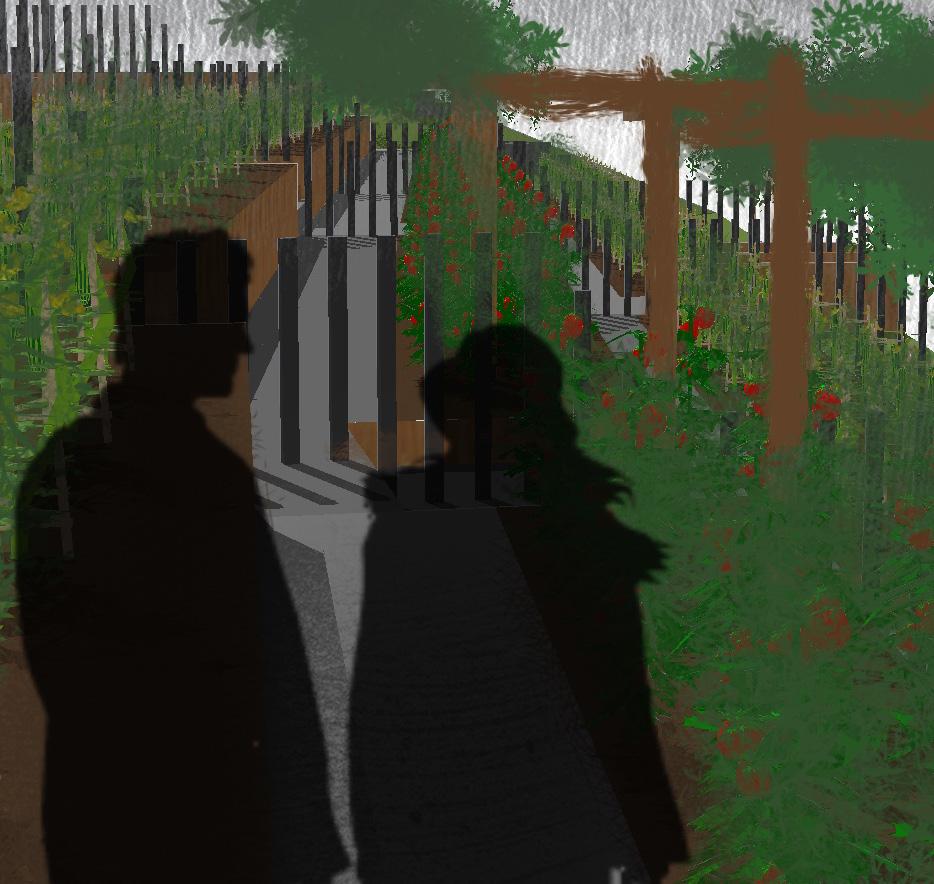
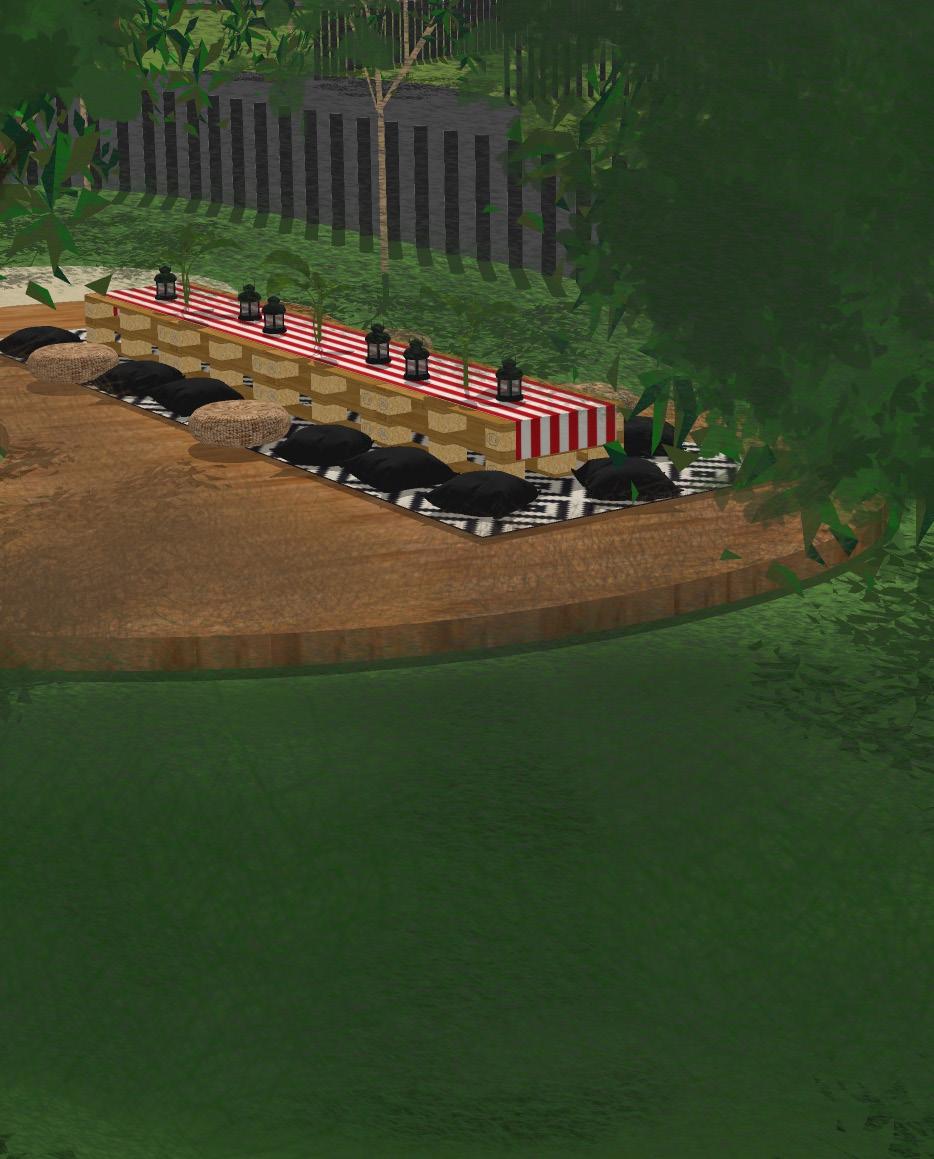
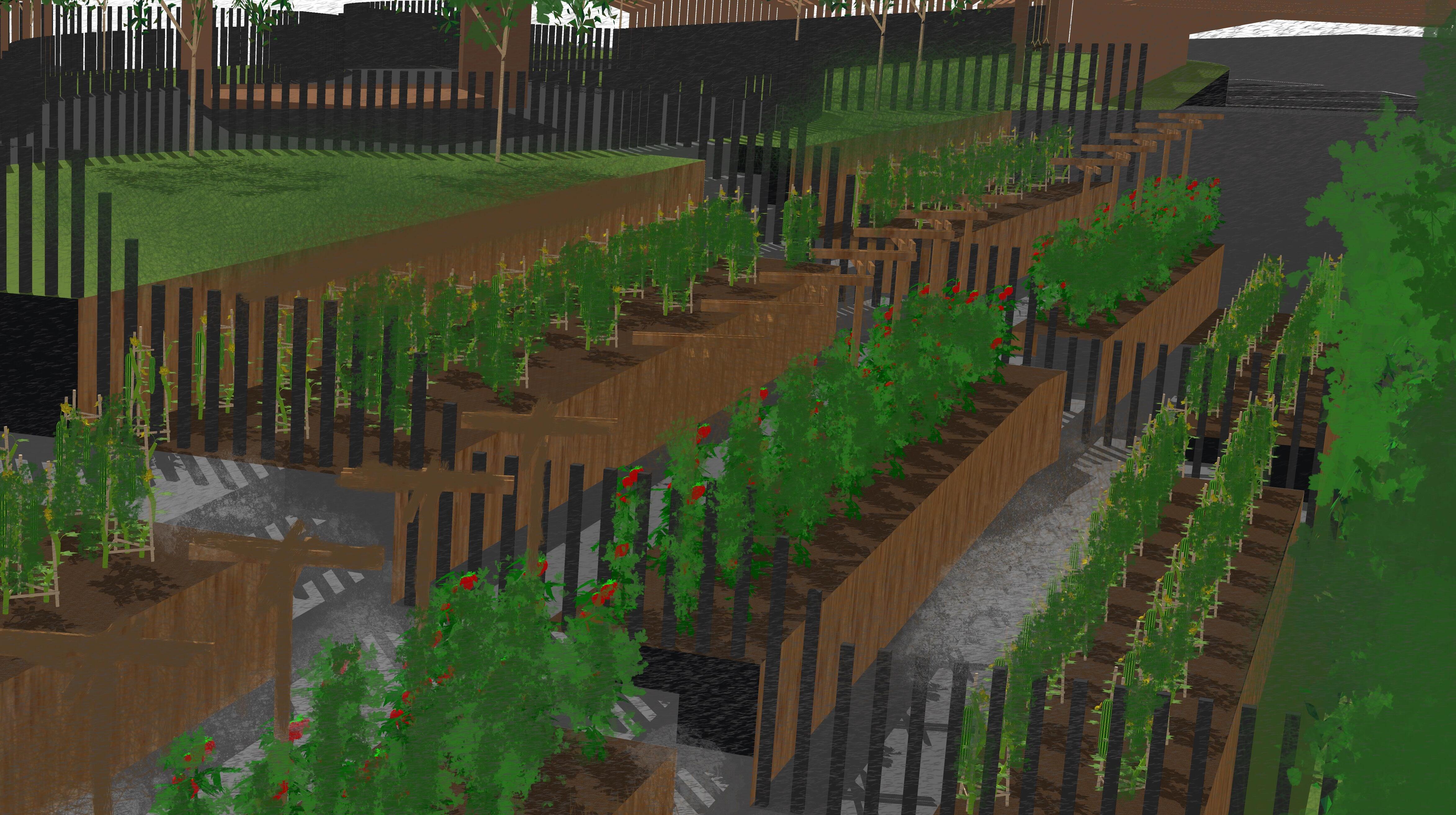
View on the stairs, Prague
02/2021-06/2020
Nature and art, including architecture, represent contrasting yet complementary forces. Nature is inherently beautiful, characterized by its wild, ever-changing landscapes and the pleasant sensations it evokes. It embodies freedom and spontaneity, contrasting with the human desire for order and clarity expressed in art and architecture.
In my view, art and architecture should be simple, clean, and beautiful, reflecting a controlled and deliberate approach. This contrasts with the wildness of nature, which is uncontrolled and diverse, ranging from serene streams to fierce mountain storms.
Combining these differing landscapes involves creating a balance between nature’s untamed character and architecture’s simplicity. This approach can be exemplified by a view from the stairs that blends wild nature with clean architecture, reminiscent of the fairy tale „The Thorn Rose“ (or „Sleeping Beauty“), where natural and constructed elements coexist in a mystical blend.
In such designs, the stairs symbolize a transition between these worlds, showcasing the interplay of structured, human-made elements with the organic patterns of nature. This juxtaposition creates a unique aesthetic, where nature‘s vitality enhances the ordered architecture, and the simplicity of human design frames the beauty of nature.
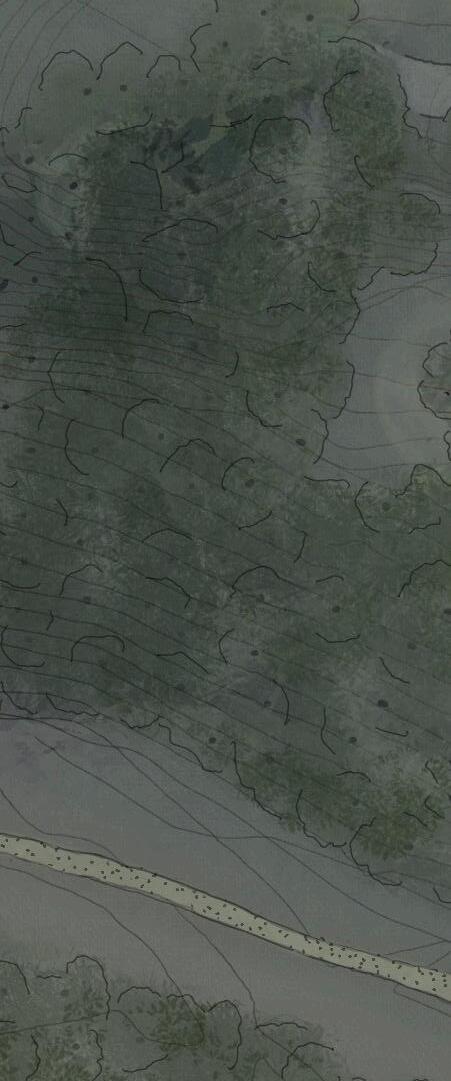
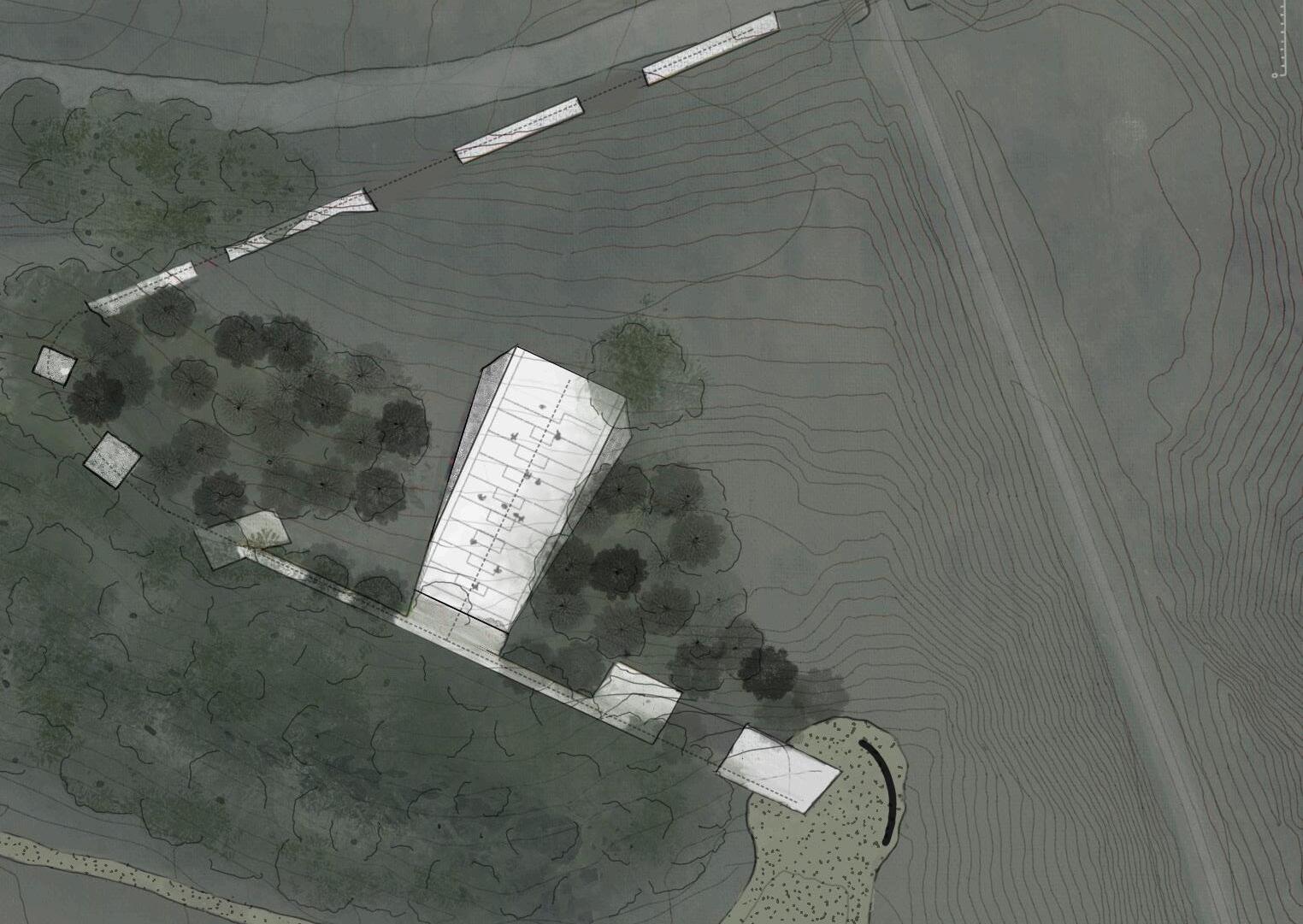
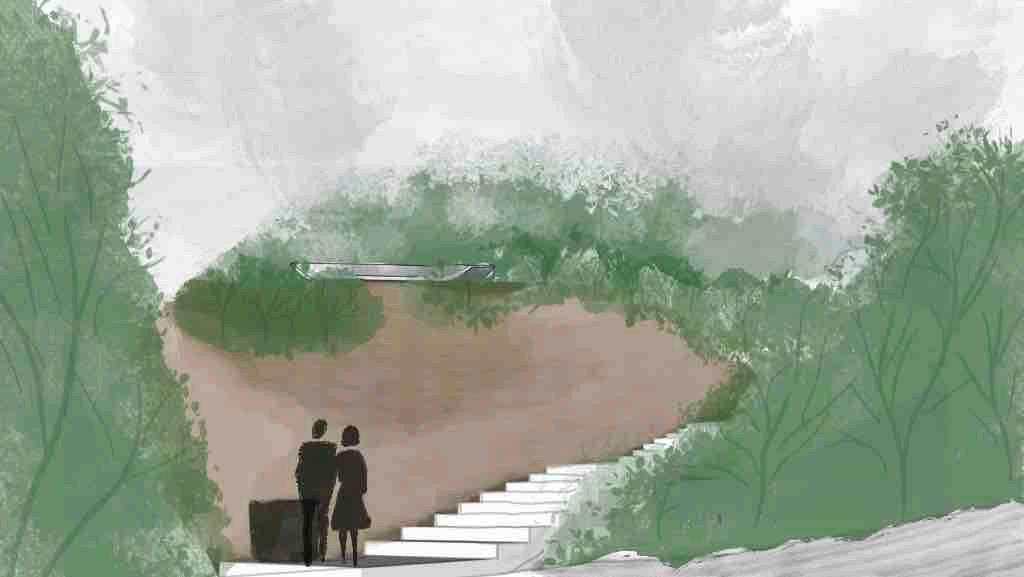
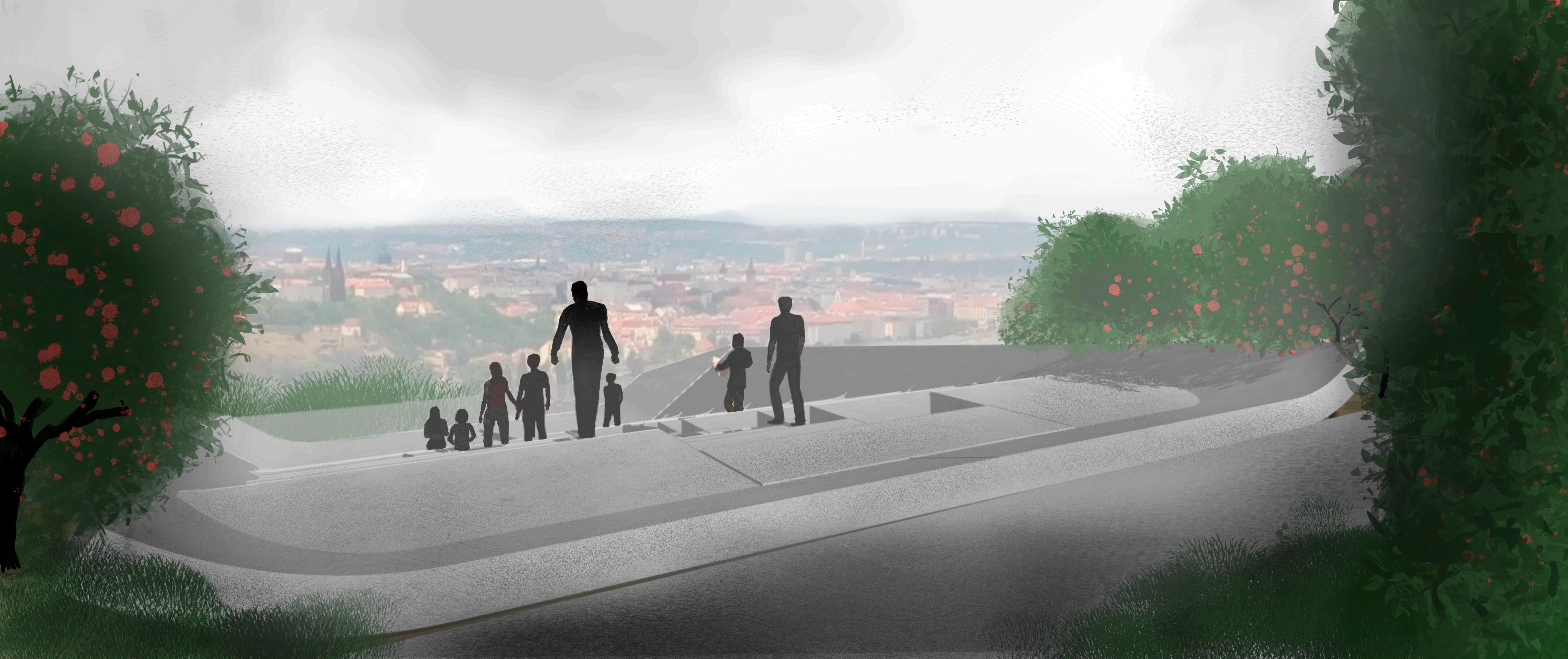
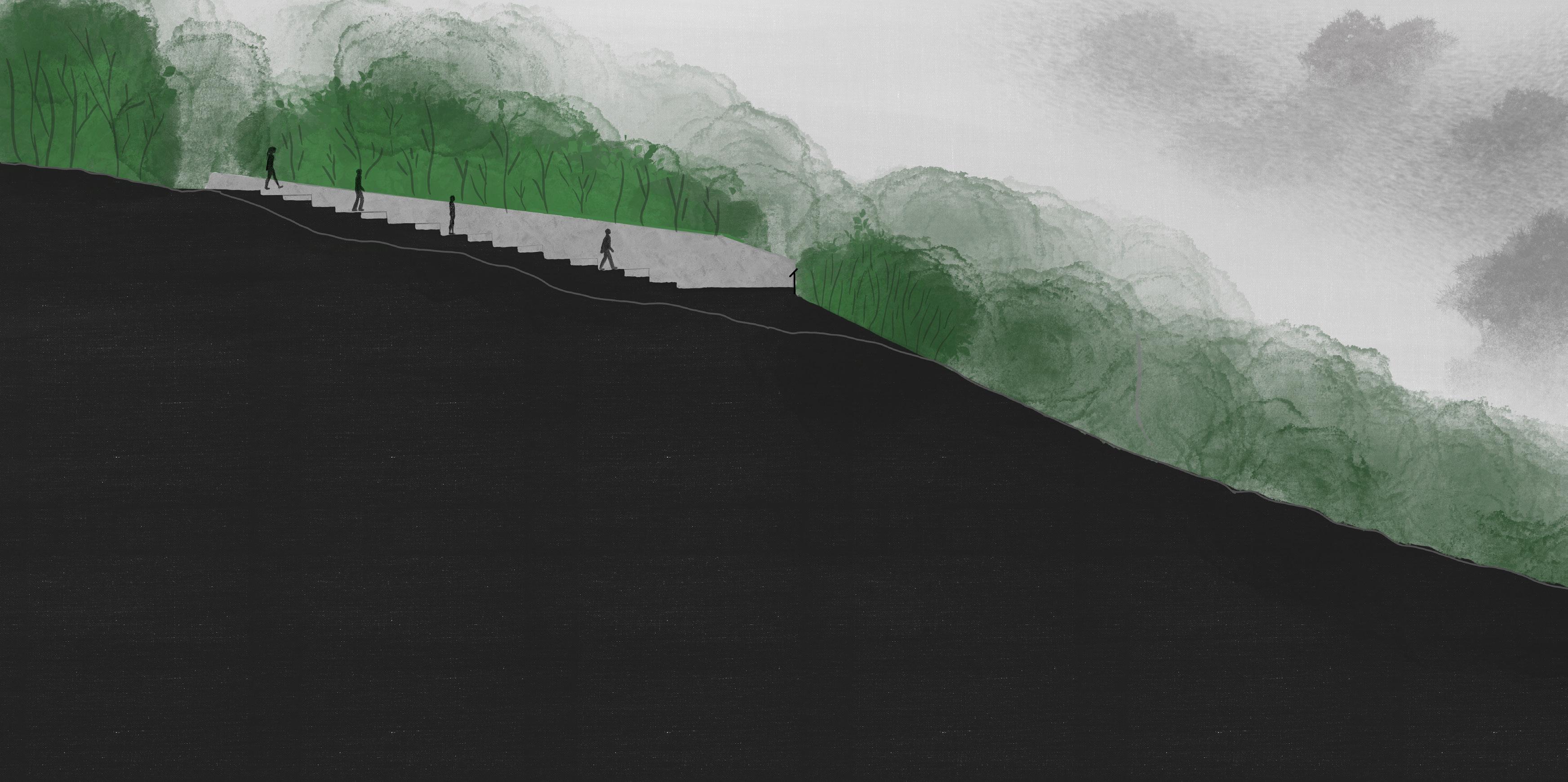

My place, Prague
02/2021-06/2020
The „My Place“ project is a thoughtfully conceived architectural design that focuses on harmoniously integrating into the natural environment, emphasizing the inherent beauty of the site. The dominant features of the landscape are mixed forests predominantly consisting of pine, oak, and beech trees, complemented by Babylon willows near the pond. This setting is home to typical forest fauna such as common roe deer and squirrels.
The project pays respect to both the living and non-living components of the landscape, including its geological composition and climatic conditions, with an average annual temperature of 8°C and annual precipitation of 700mm. Situated at an altitude of 400 meters above sea level, the location falls within the oak-beech vegetation zone.
The concept of the project is rooted in the idea of a journey that leads to the discovery and experience of space. This path symbolizes the exploration of the unknown, overcoming fear, and ultimately reaching a place of liberation and tranquility. This process is likened to wandering through nature and discovering its beauty.
At the heart of the project stands a solitary tree - a pear tree, symbolizing the connection between humans and nature. The pear tree is chosen for its longevity, beautiful spring blossoms, and autumnal leaf coloration. This tree serves as a metaphor for the changes one undergoes throughout the year.
Overall, „My Place“ offers a serene haven where one can sit on a rock, surrounded by natural elements, and enjoy the view of the surrounding landscape. This design focuses on preserving natural elements, minimalism, and respect for the environment, thereby creating a space for peace and contemplation. In addition to its deep respect for the natural setting, the „My Place“ project integrates
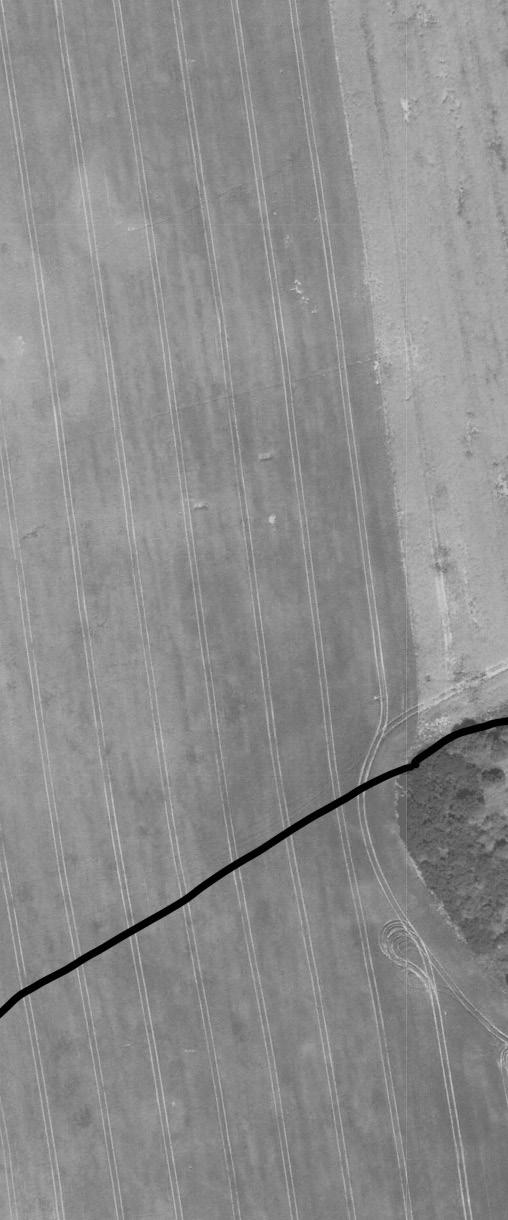
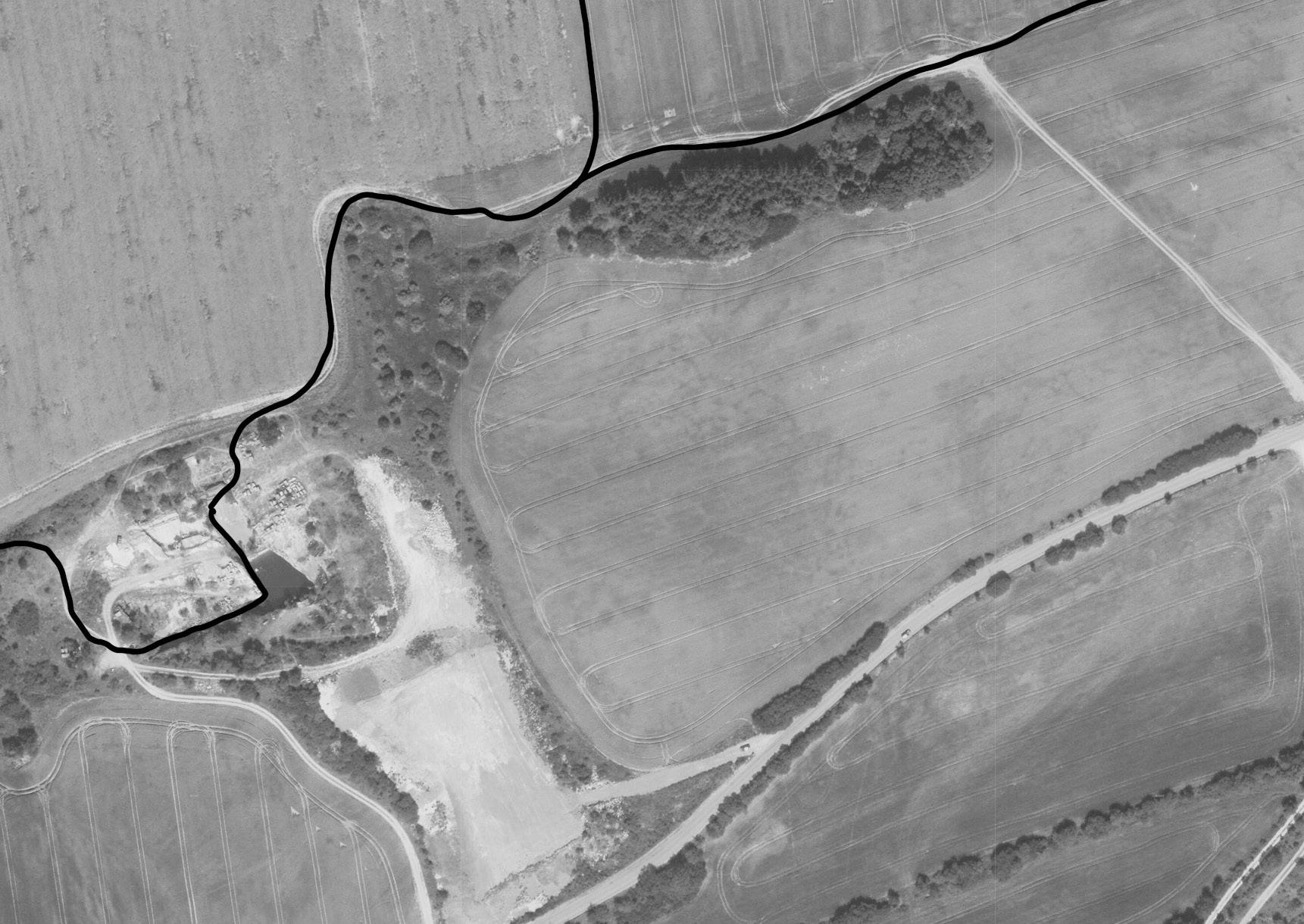
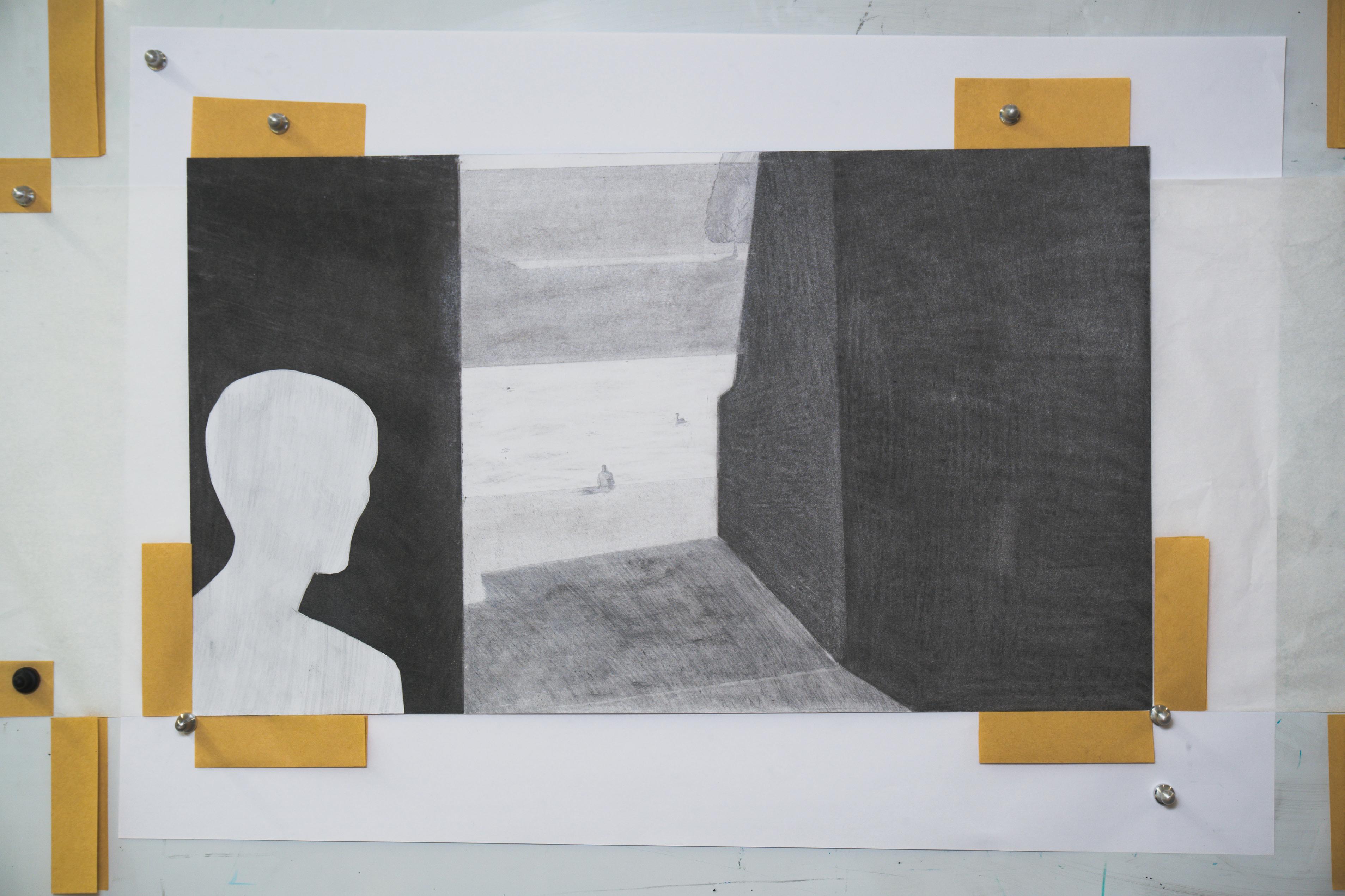
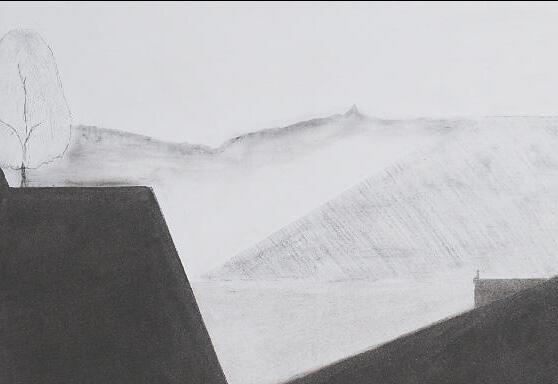
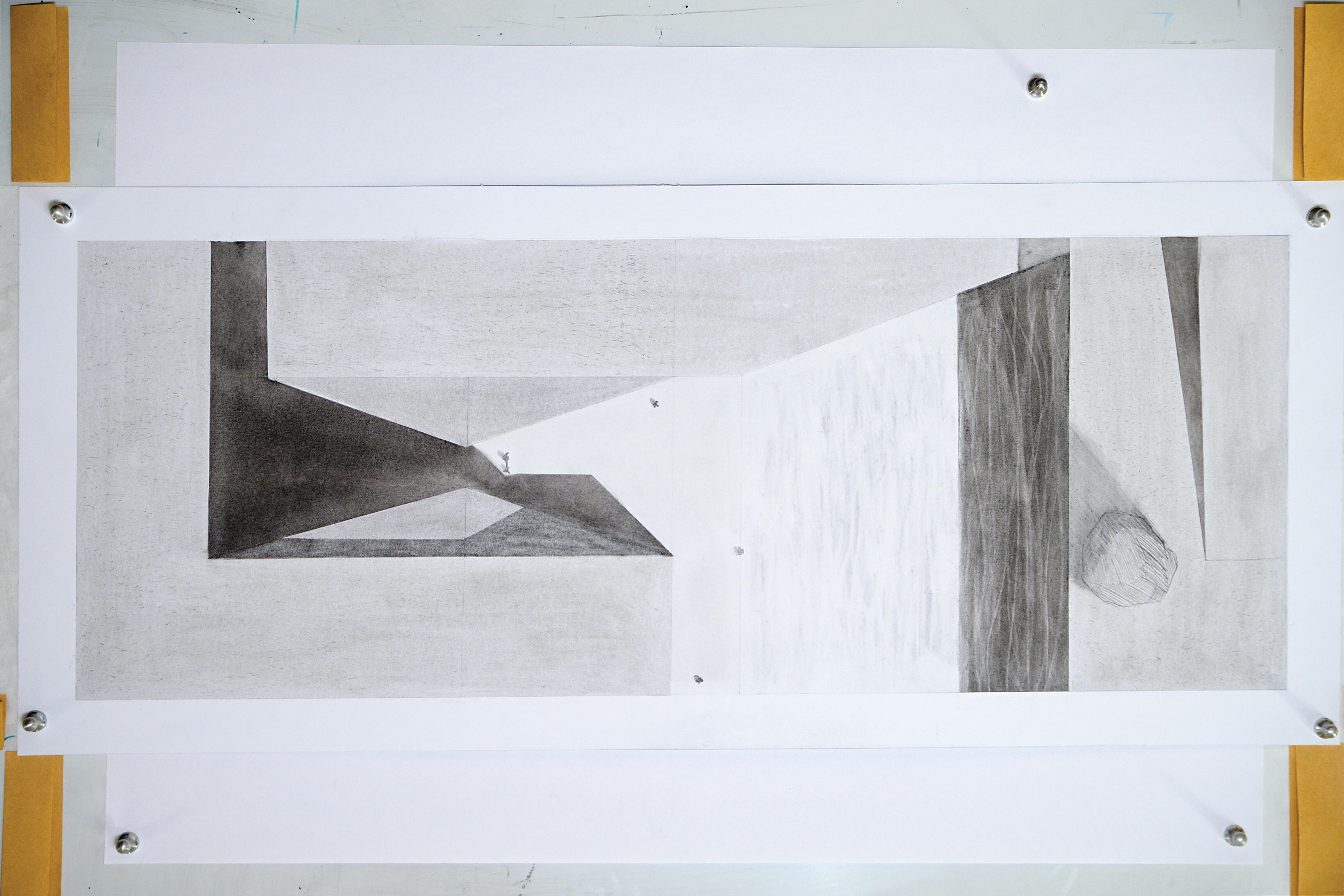
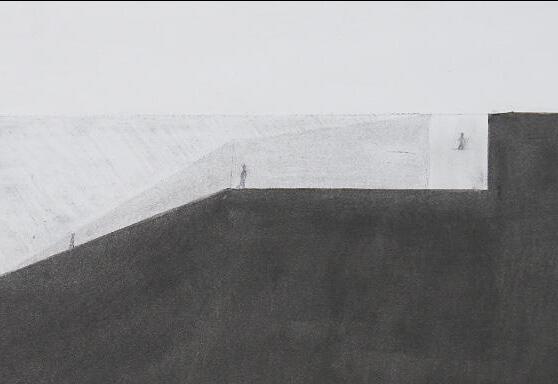
Nivy, Bratislava
02/2021-06/2020
Being a part of the monumental Nivy project in Bratislava has been a defining moment in my career. The Nivy project, encompassing a bustling bus station, an expansive shopping center, and an imposing skyscraper, represents a remarkable blend of modern architecture and functional design. As a member of the dedicated team at Sieberttalas design office, I had the privilege of contributing significantly to this groundbreaking project.
My role primarily involved creating comprehensive project documentation for the interior of the shopping center. This task was not only intricate but immensely enlightening, offering me a deep dive into the nuances of interior architectural design. The challenge of detailing the connections of curved glass panels was particularly enriching. It required a meticulous approach and innovative problem-solving skills, ultimately bolstering my confidence in handling complex architectural elements.
Furthermore, I was entrusted with the task of designing the layout of all toilets and bathrooms within the entire complex. This responsibility allowed me to explore and apply practical yet creative solutions to maximize functionality and aesthetics in often-overlooked spaces. The experience gained from this aspect of the project was invaluable, enhancing my understanding of the detailed requirements of commercial architectural design.
The Nivy project was more than just a job; it was a comprehensive learning journey that pushed the boundaries of my architectural expertise. The skills and knowledge acquired from working on such a multifaceted project have been unparalleled. It has instilled in me a profound sense of accomplishment and a robust desire to engage in similar large-scale, innovative projects in the future. The opportunity to be part of something that significantly impacts the urban landscape of Bratislava is a professional milestone I hold in high regard. I eagerly anticipate
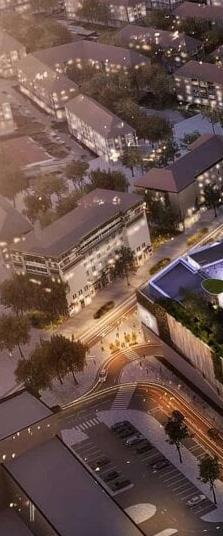
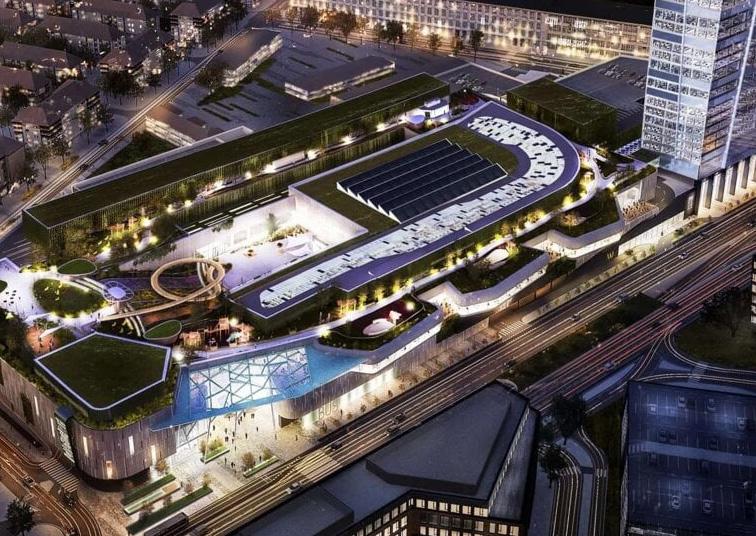
Nivy, Bratislava
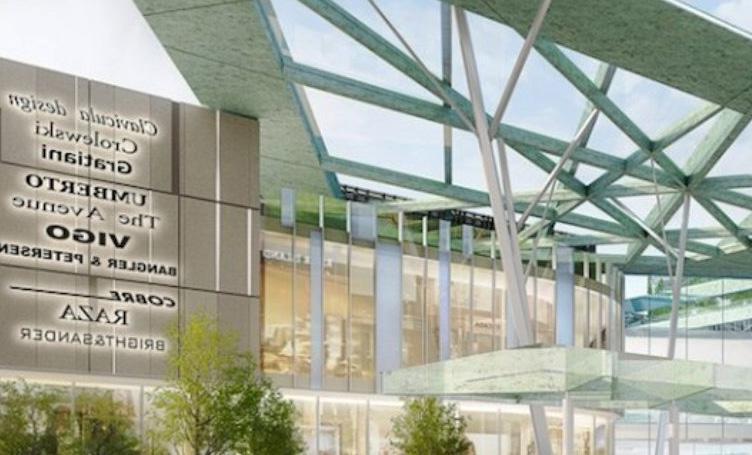
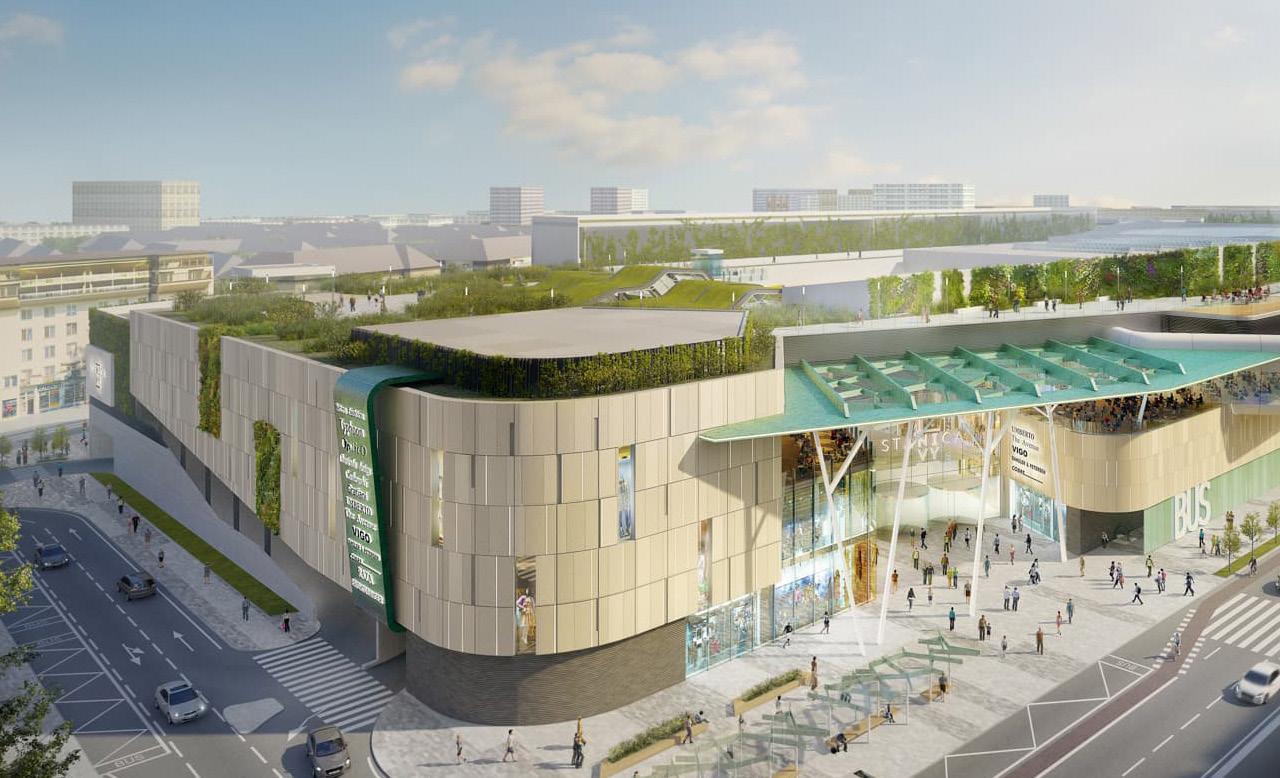
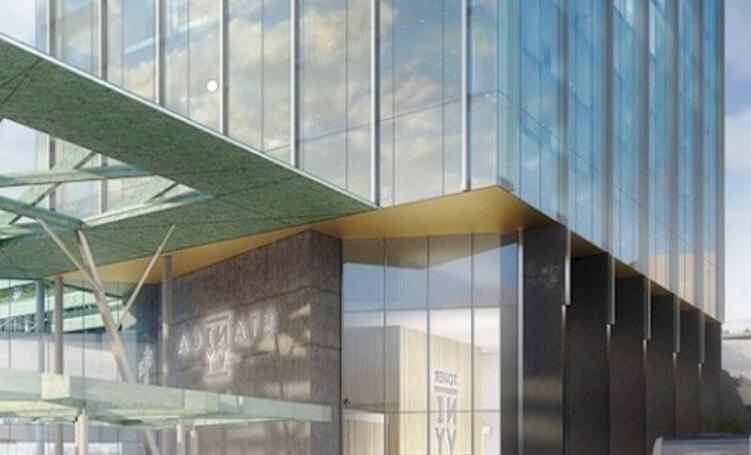
Nivy, Bratislava


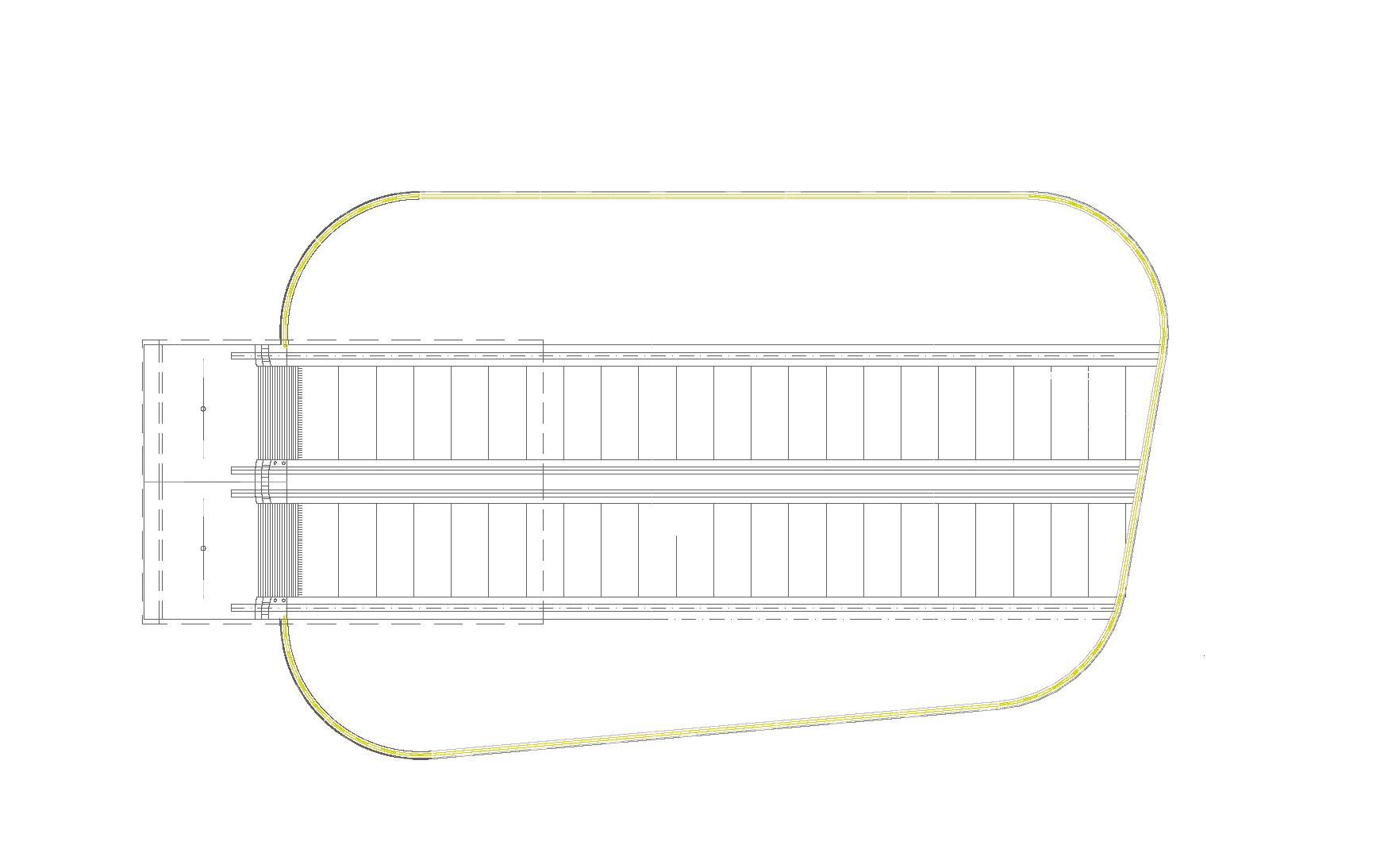
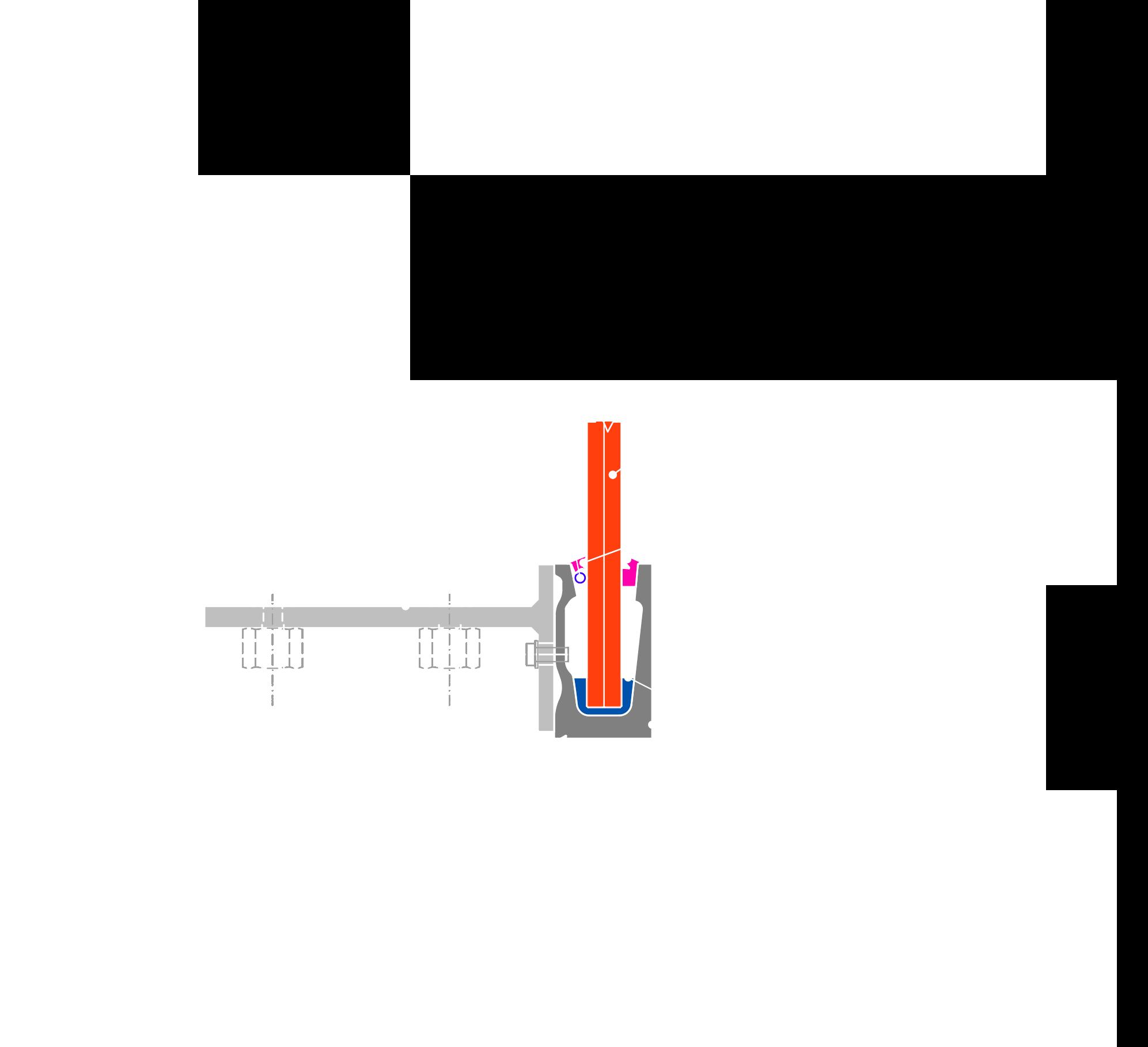
Wave, Prague
09/2019-12/2019
„The Wave“ is an innovative architectural project, uniquely situated in the vibrant heart of Prague‘s historic center. This modern residential building is a harmonious blend of contemporary design and deep respect for the city‘s rich architectural heritage. Conceived for a triangular plot of land on a slope, the building‘s design navigates the challenges of its unique location with creative architectural solutions.
Spanning seven stories, „The Wave“ is carefully structured to cater to a variety of urban needs. The first two floors are ingeniously utilized for parking, addressing the practical demands of city living while minimizing the building‘s footprint. This design choice not only provides convenience for residents but also contributes to the aesthetic and functional quality of the surrounding area.
The street-level floor, directly above the parking levels, is dedicated to retail spaces. This thoughtful allocation of space invites a lively interaction between the building and the city, offering convenient shopping options for residents and contributing to the dynamism of the neighborhood. The inclusion of retail spaces at the street level fosters a sense of community and accessibility, aligning with the urban character of Prague‘s historic center.
The remaining floors of „The Wave“ are devoted to residential purposes, housing a total of 44 apartments. Each apartment is designed with an emphasis on comfort, style, and functionality, ensuring that residents can fully enjoy their living spaces. The variety of apartments caters to a diverse range of preferences and needs, making „The Wave“ an attractive option for a wide demographic.
The project‘s name, „The Wave,“ reflects the fluidity and dynamism of its design, which is both visually striking and seamlessly integrated into the urban fabric. The building‘s architecture is a testament to the fusion of modernity and
PRODUCED BY AN AUTODESK STUDENT VERSIONWave, Prague
Wave, Prague
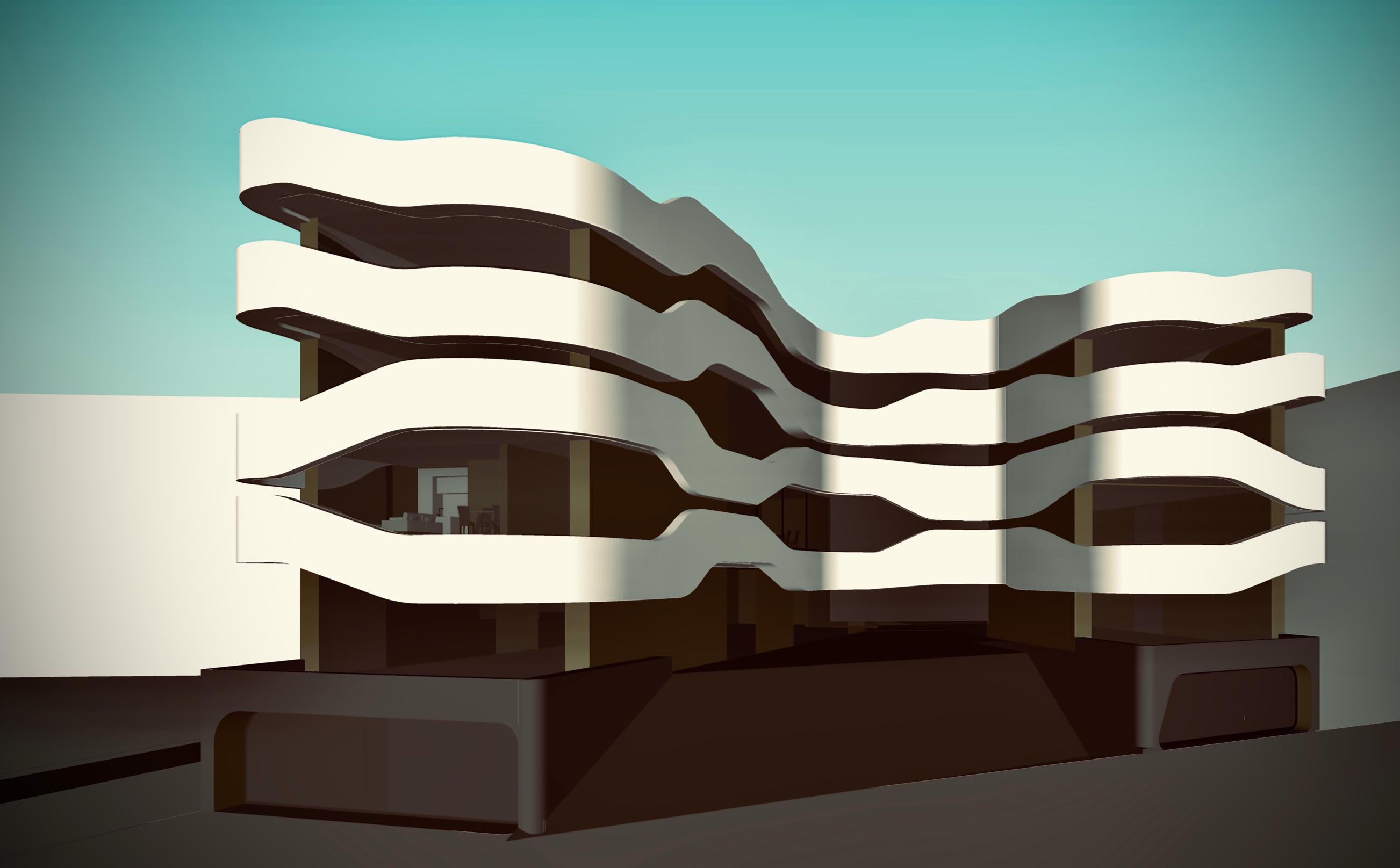
tradition, offering a fresh perspective on urban living in one of Europe‘s most historic cities.
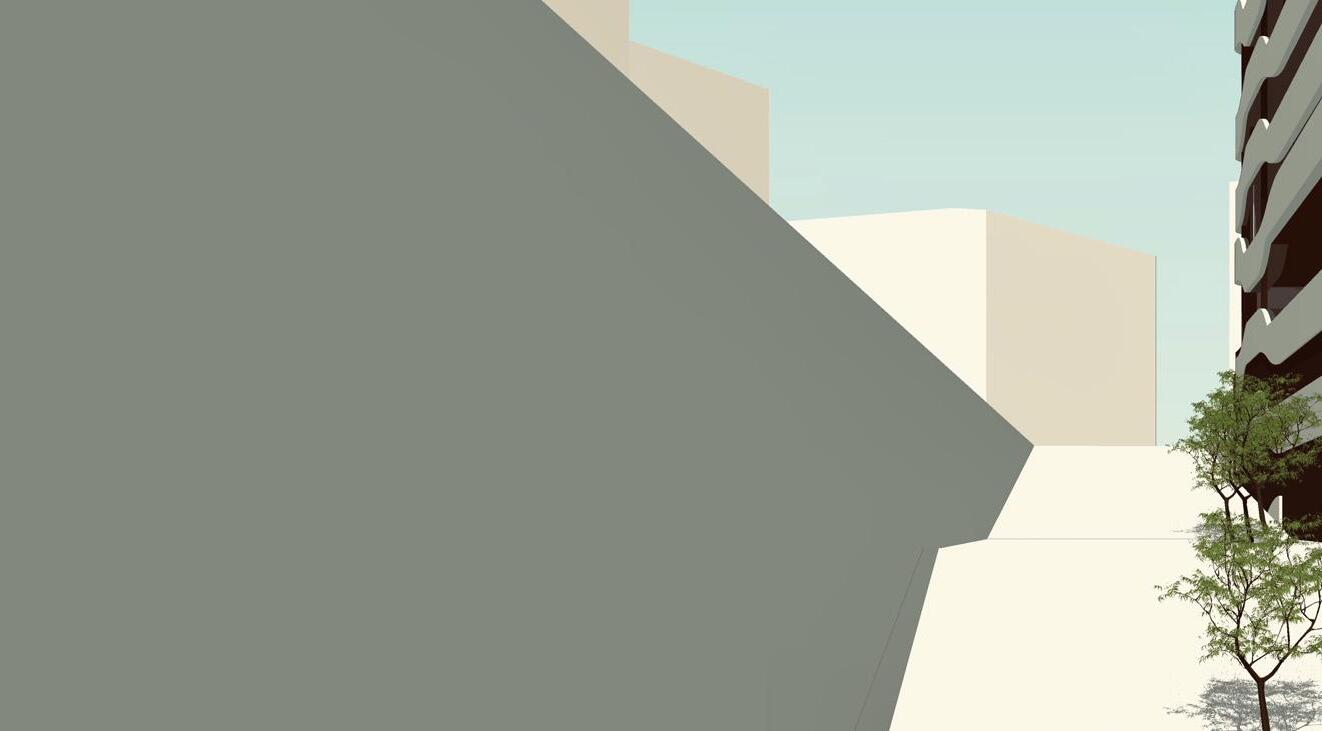
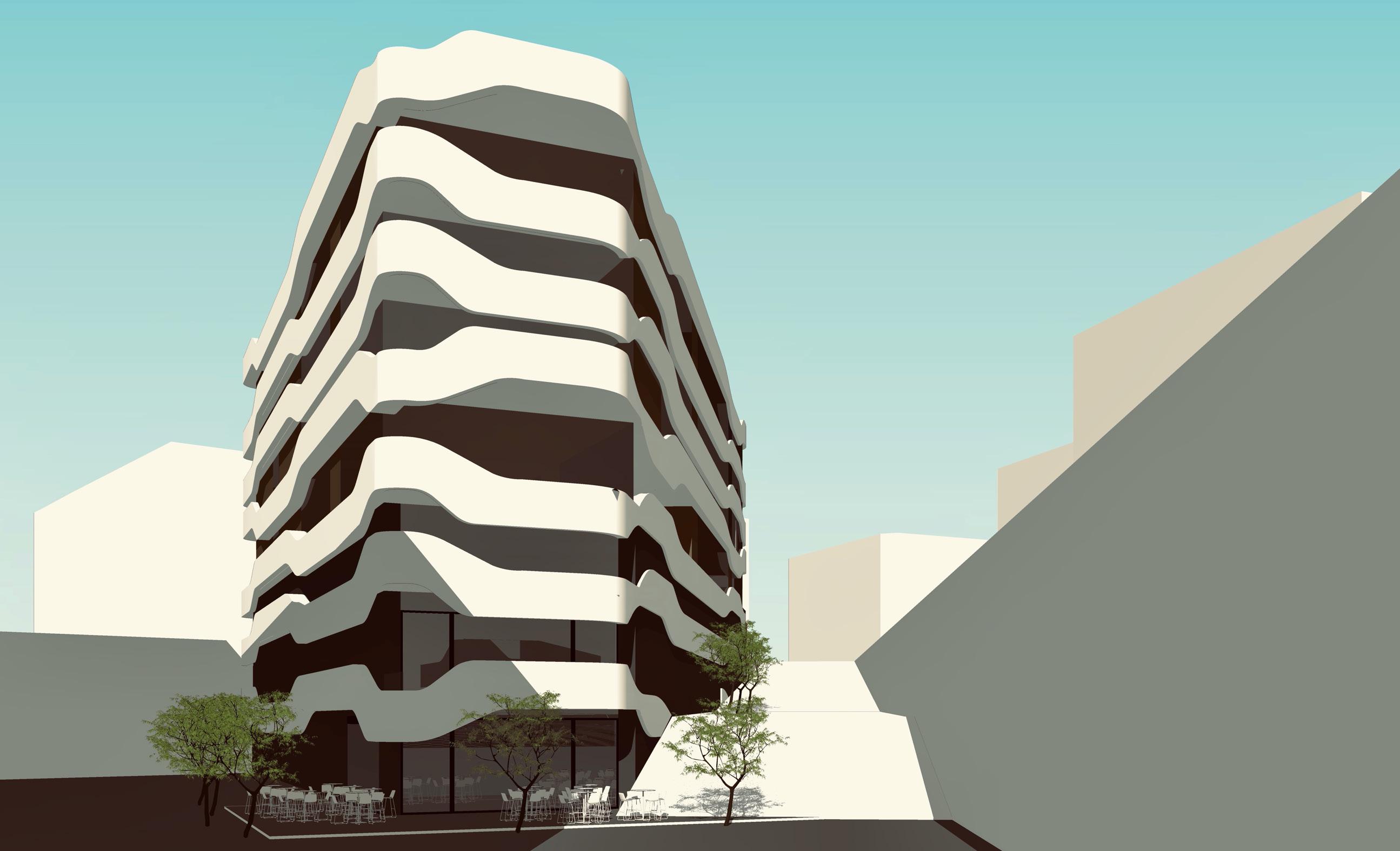
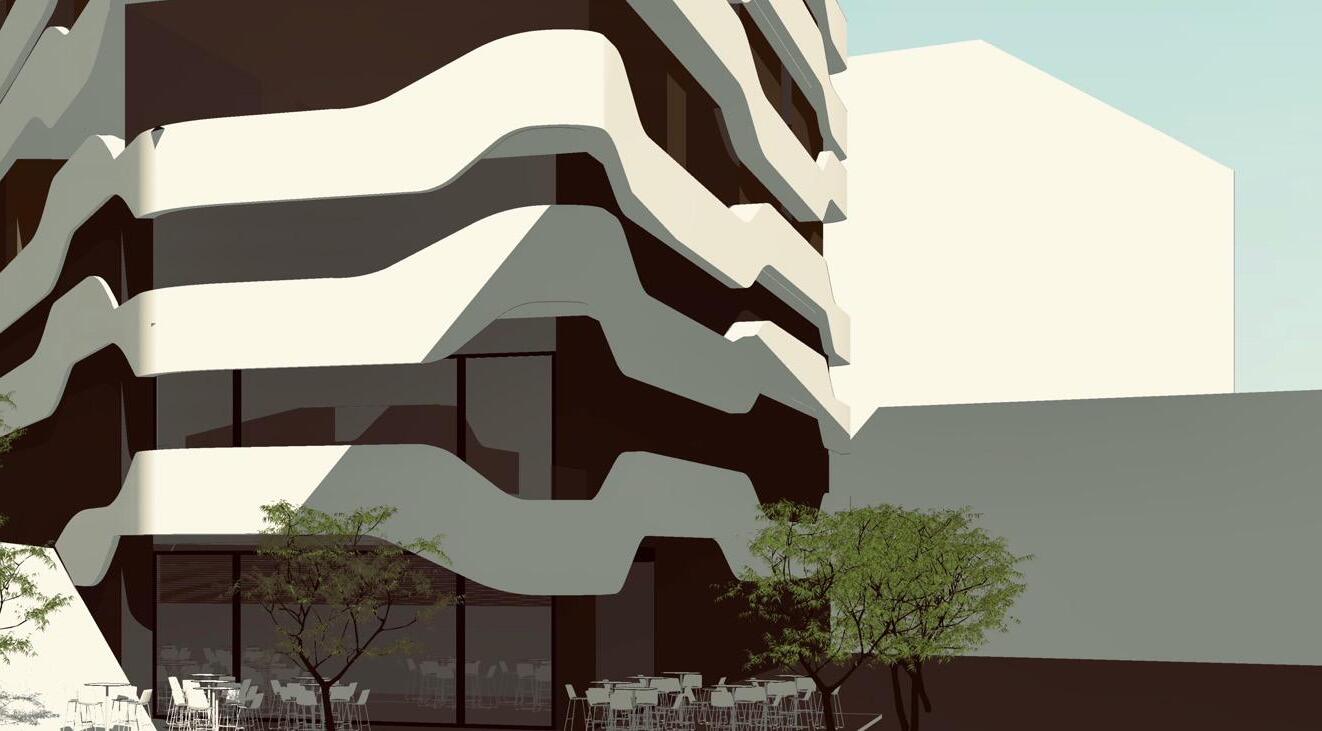
VILA IN BABA, Prague
02/2019-06/2019
In the design of the family villa in Baba, the primary aim was to create a building that would integrate gracefully with its natural surroundings without being overly conspicuous. This was achieved through the adoption of a minimalist cubic shape, coupled with a clean, white façade, embodying a modern and unobtrusive aesthetic.
The villa is specifically designed to cater to the needs of a four-member family, with a strong emphasis on luxury and making the most of the location‘s unique offerings. A distinctive feature of this design is the south-facing aspect of the building, which is the most glazed. This orientation ensures that the residents can enjoy abundant natural light and a magnificent view of Prague. To mitigate the heat and brightness on sunny days, outdoor sliding blinds are installed, providing a practical and aesthetically pleasing solution.
The layout of the villa is meticulously planned. Upon entering, one‘s view is immediately drawn southward, creating a sense of depth and openness. The first floor offers a continuous view from west to east, enhancing the villa‘s spatial dynamics. The living room, a central feature of the design, spans two floors and is positioned to offer an optimal viewing experience. The studio, located on the first floor, is another critical element of the villa. It serves as a creative space that connects to both a terrace and a winter garden, blending indoor and outdoor environments seamlessly.
Regarding energy efficiency, a significant amount of photovoltaic panels were installed on the roof, enabling the villa to meet all its energy requirements
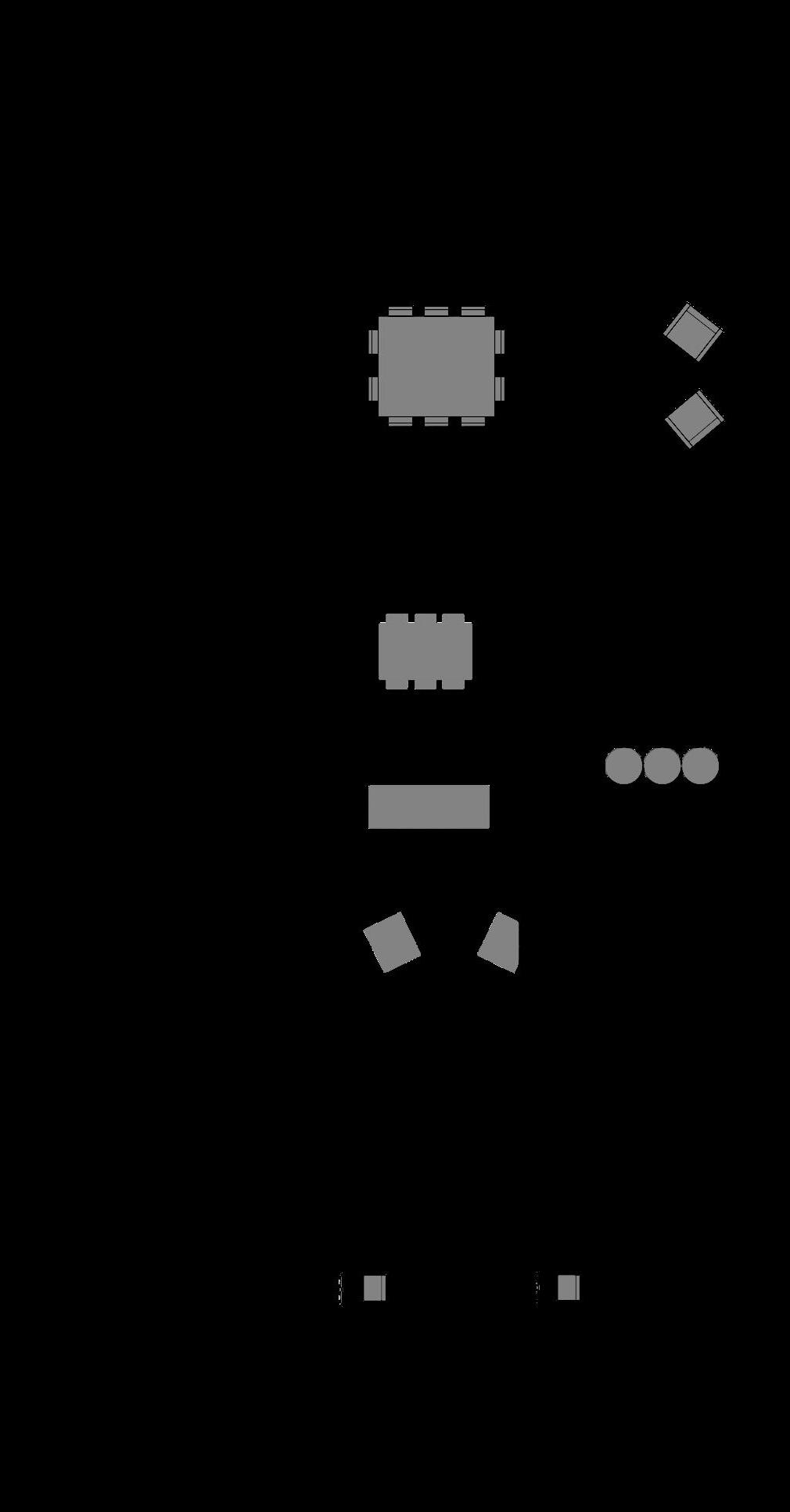
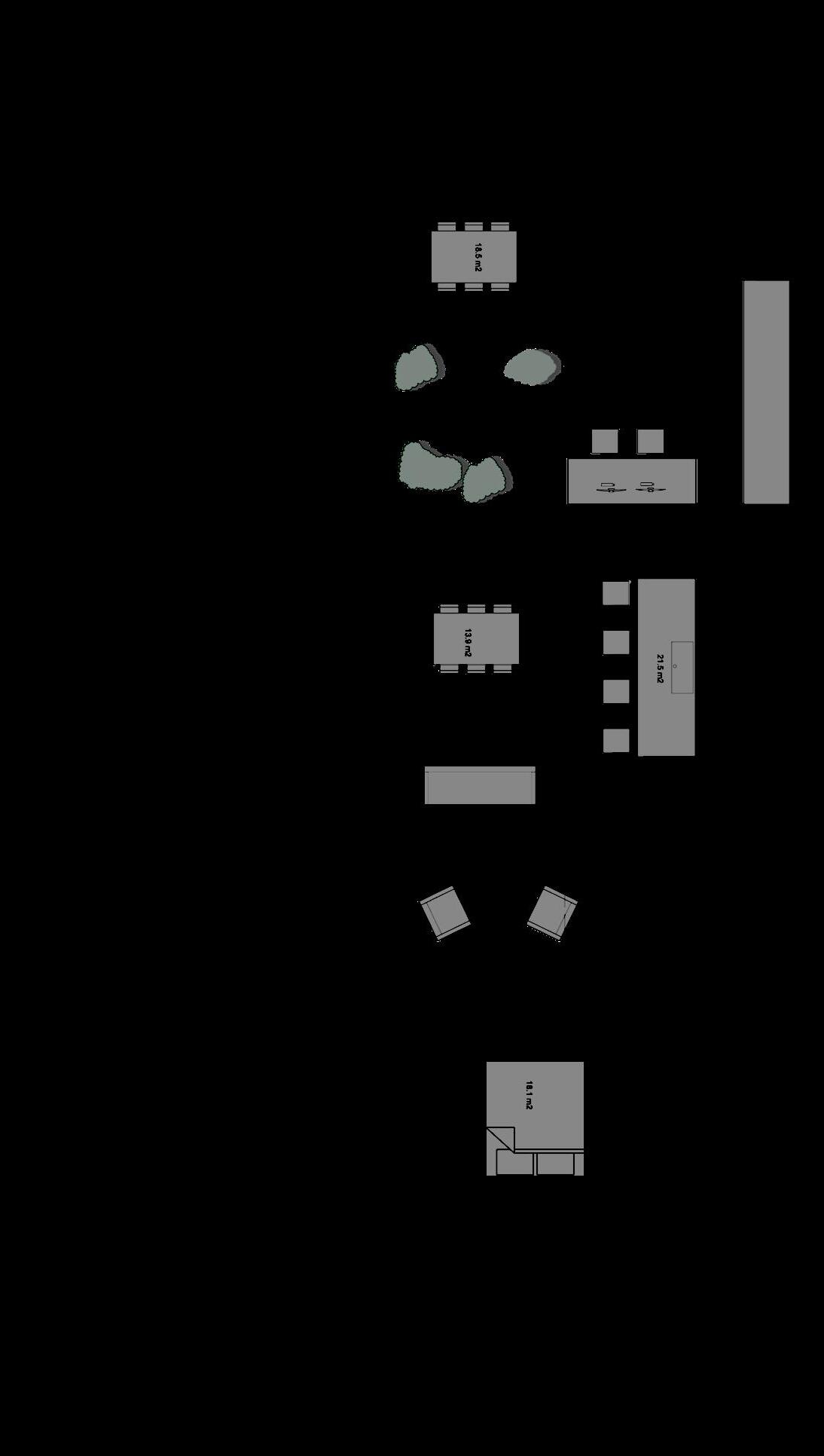
VILA IN BABA, Prague
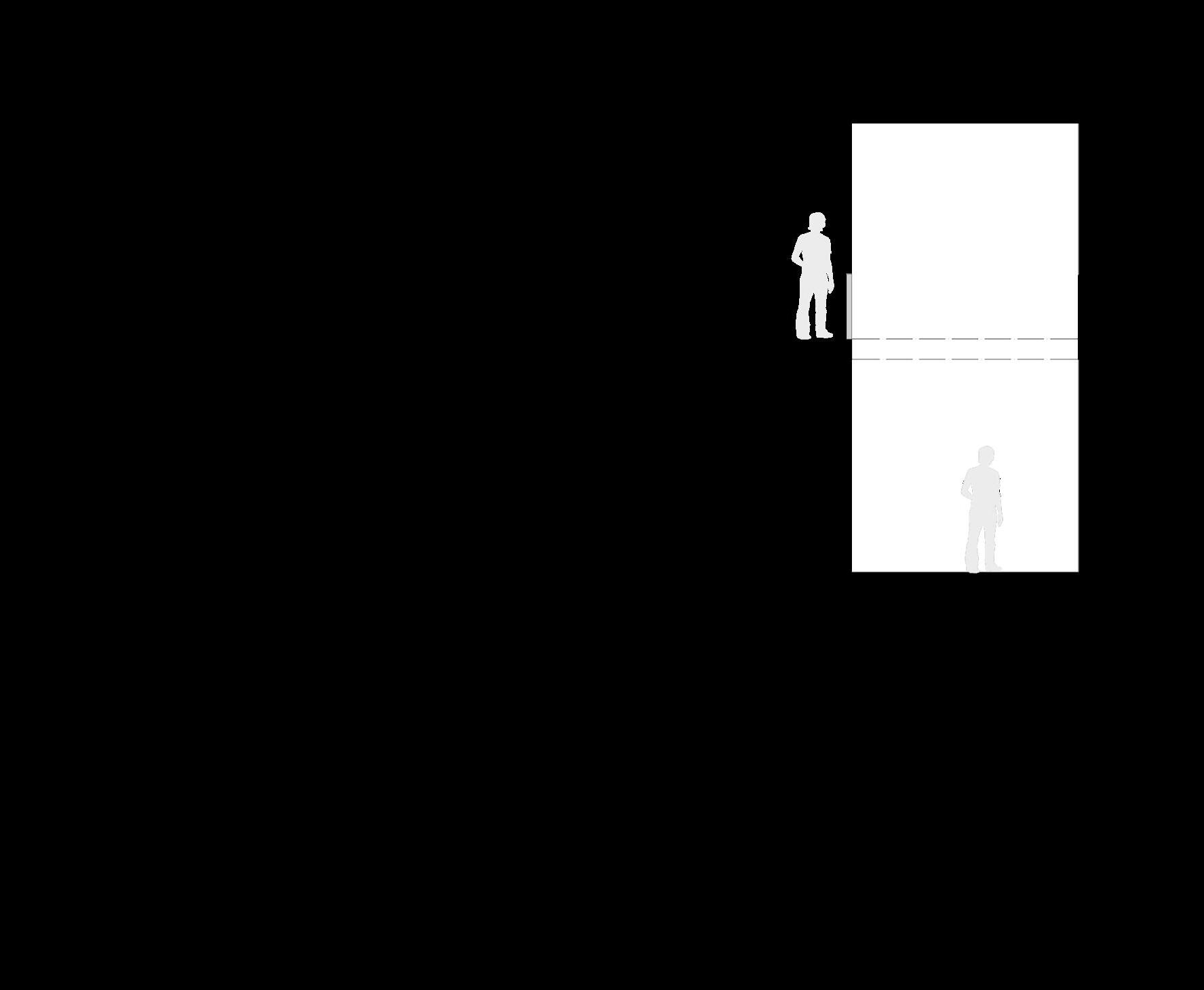
independently. This commitment to sustainability meant that a rooftop terrace was not feasible. However, this was creatively addressed by incorporating a protruding terrace on the first floor‘s southwest corner, ensuring outdoor space is still a prominent feature of the design. Adjacent to this terrace is a winter garden, adding a touch of greenery and further harmonizing the villa with its surroundings.
In essence, the family villa in Baba is a thoughtful amalgamation of minimalist design, functional layout, and sustainable living. It offers a luxurious yet environmentally conscious lifestyle, making the most of its stunning location while maintaining a harmonious relationship with the surrounding landscape.
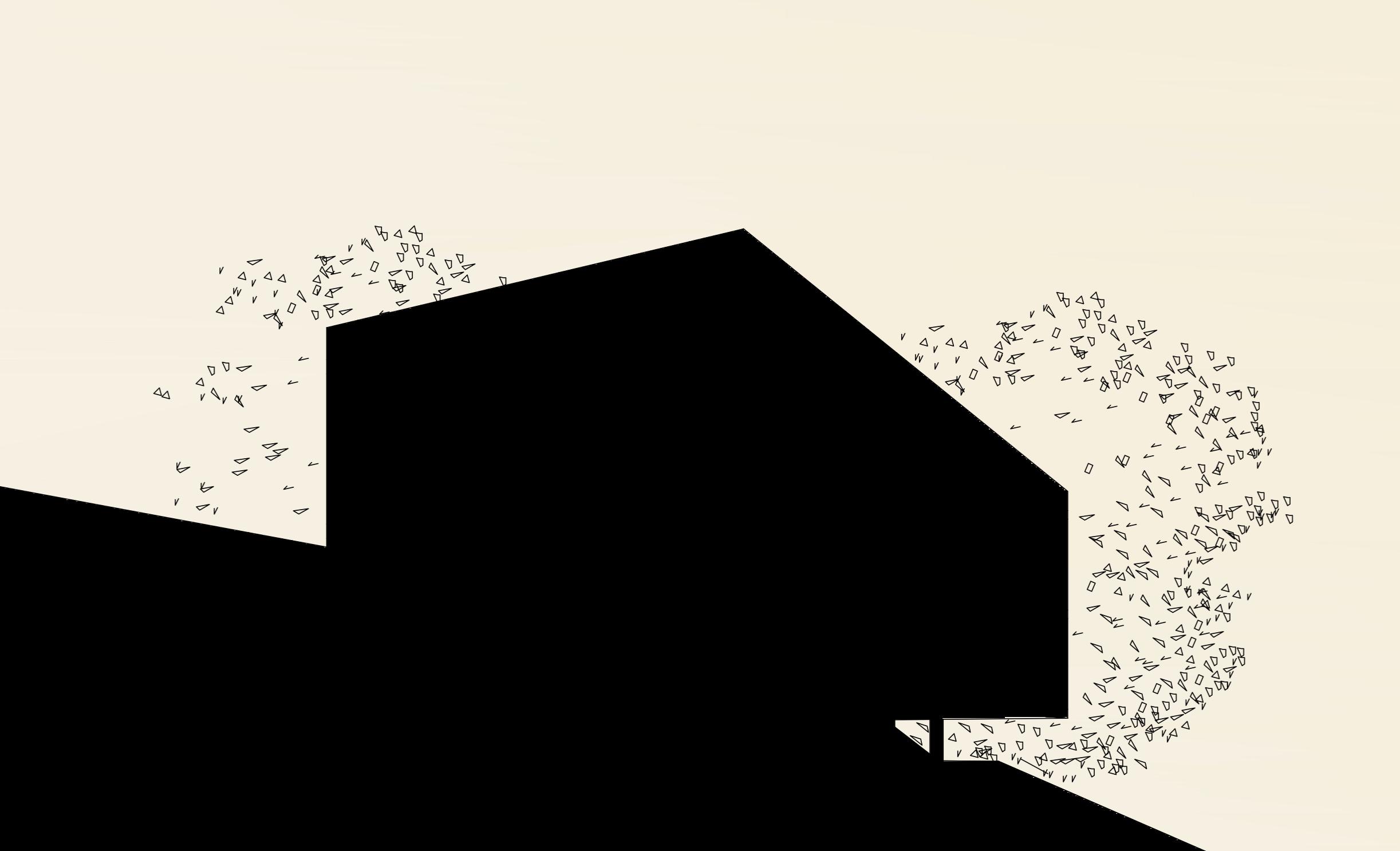

Vila komora, Tabor
09/2019-current
„Villa Komora,“ the project of my dream house, is a culmination of my architectural aspirations that have been evolving since my early years. Nestled on the edge of a forest between two ponds, the house presents an enigmatic façade, almost like a piece of rock emerging from the woods. This project is an exploration of the contrast between nature and urbanity, creating a harmonious blend that resonates with the surroundings.
The design of Villa Komora heavily emphasizes the interaction between the built environment and the natural landscape. The building is strategically placed to ensure that each view from the house offers a distinct panorama, whether it be a meadow, a pond, or the forest itself. This concept of framing diverse landscapes at every turn is central to the villa‘s design philosophy.
In terms of spatial organization, the house draws inspiration from the style of ‚raumplan‘ – a method where space is divided not just horizontally but also vertically. This approach allows for the creation of large, flowing spaces with varying characteristics and functions. By avoiding harsh dividing lines, the interior spaces seamlessly transition into one another, further blurring the line between the indoors and outdoors.
The villa‘s architectural form and materiality are thoughtfully chosen to complement its forested setting. The exterior, resembling a rock formation, creates a sense of mystery and integration with the natural environment. Inside, the villa is designed to be a sanctuary that offers tranquility and a deep connection to the surrounding landscapes.
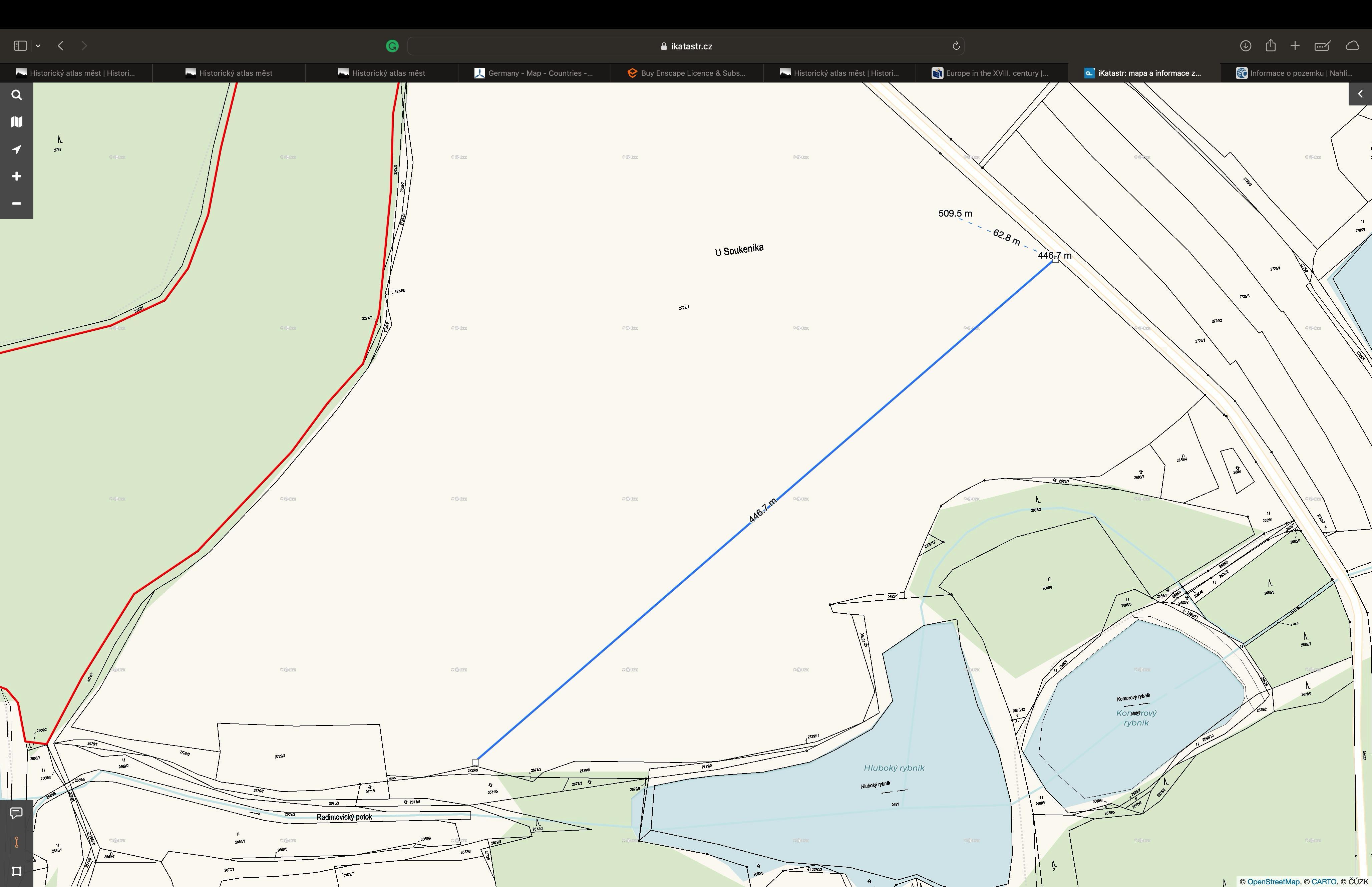

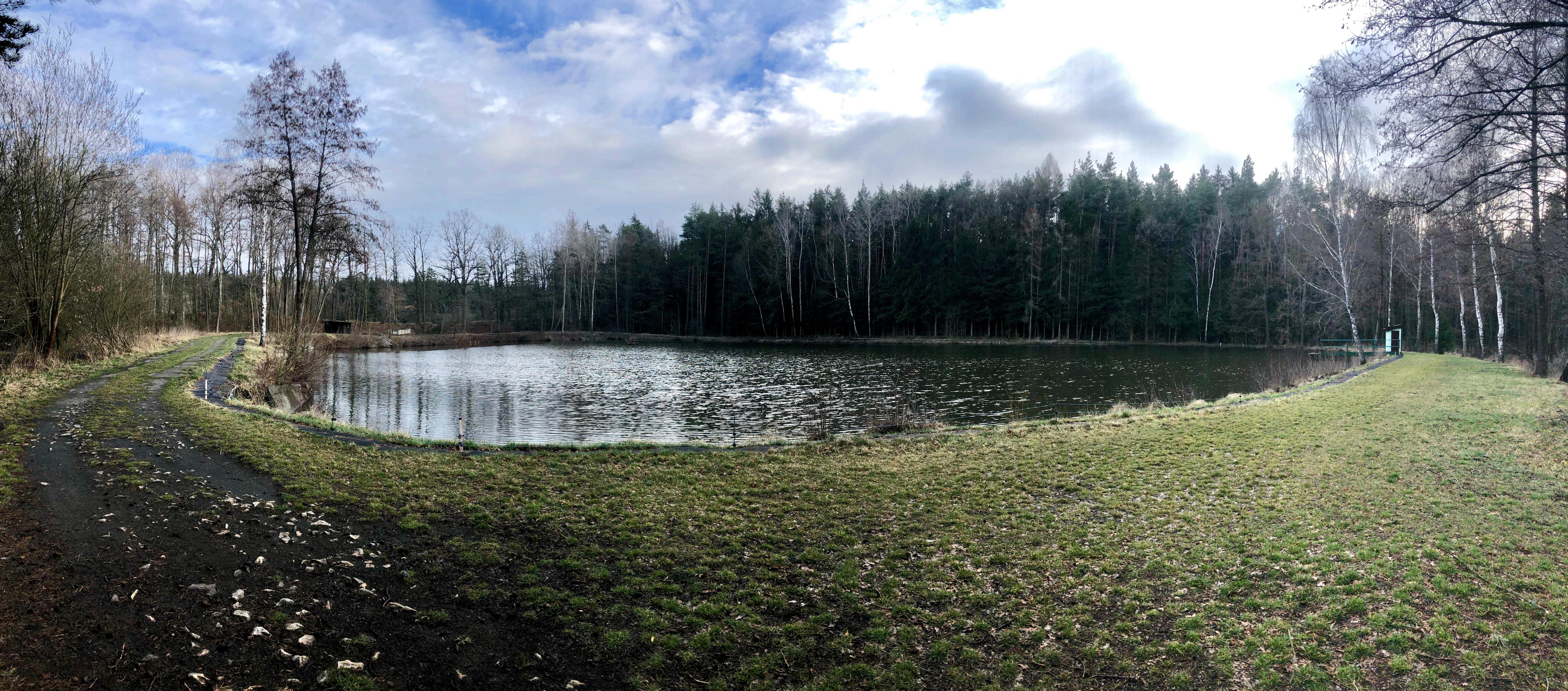

Vila komora, Tabor
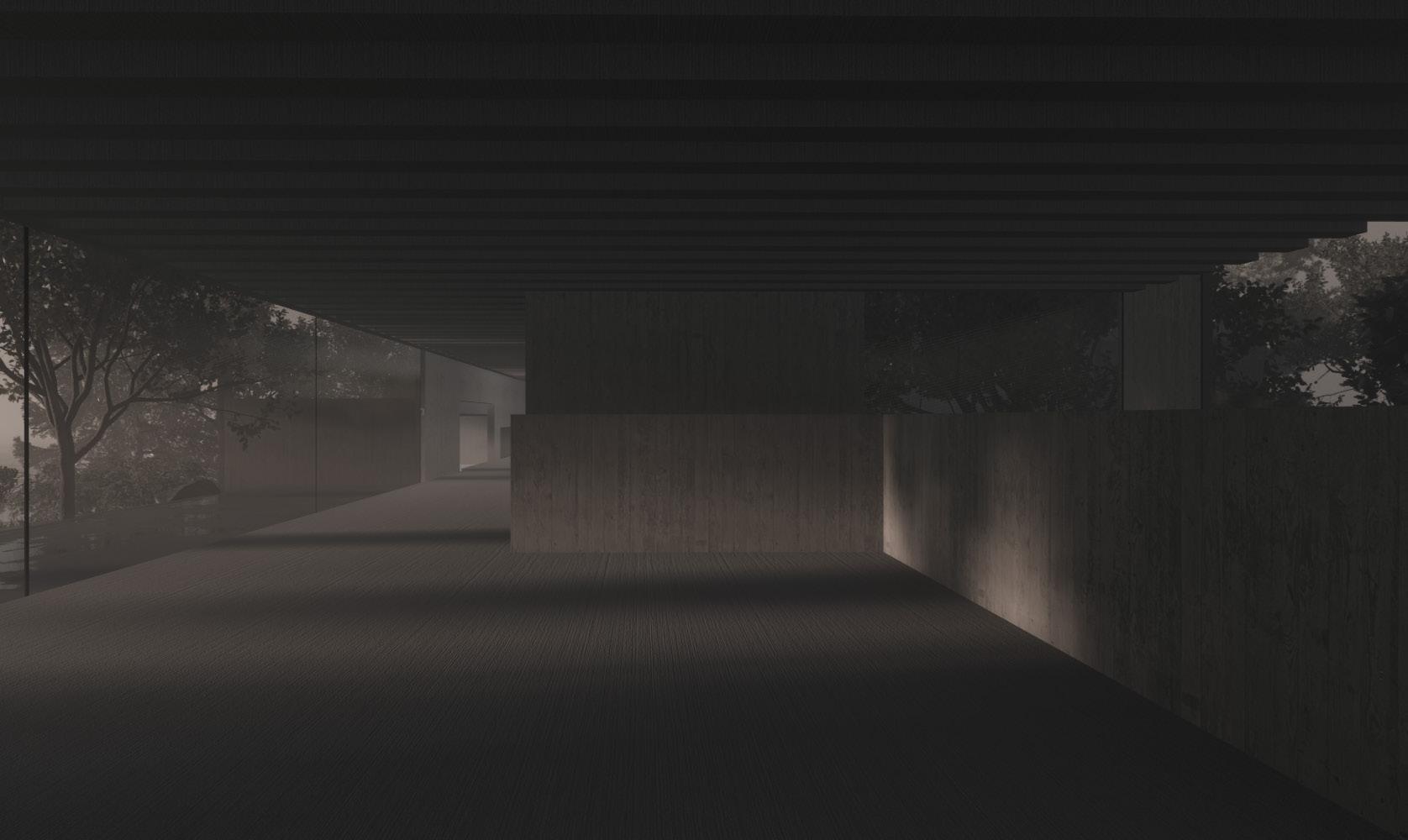
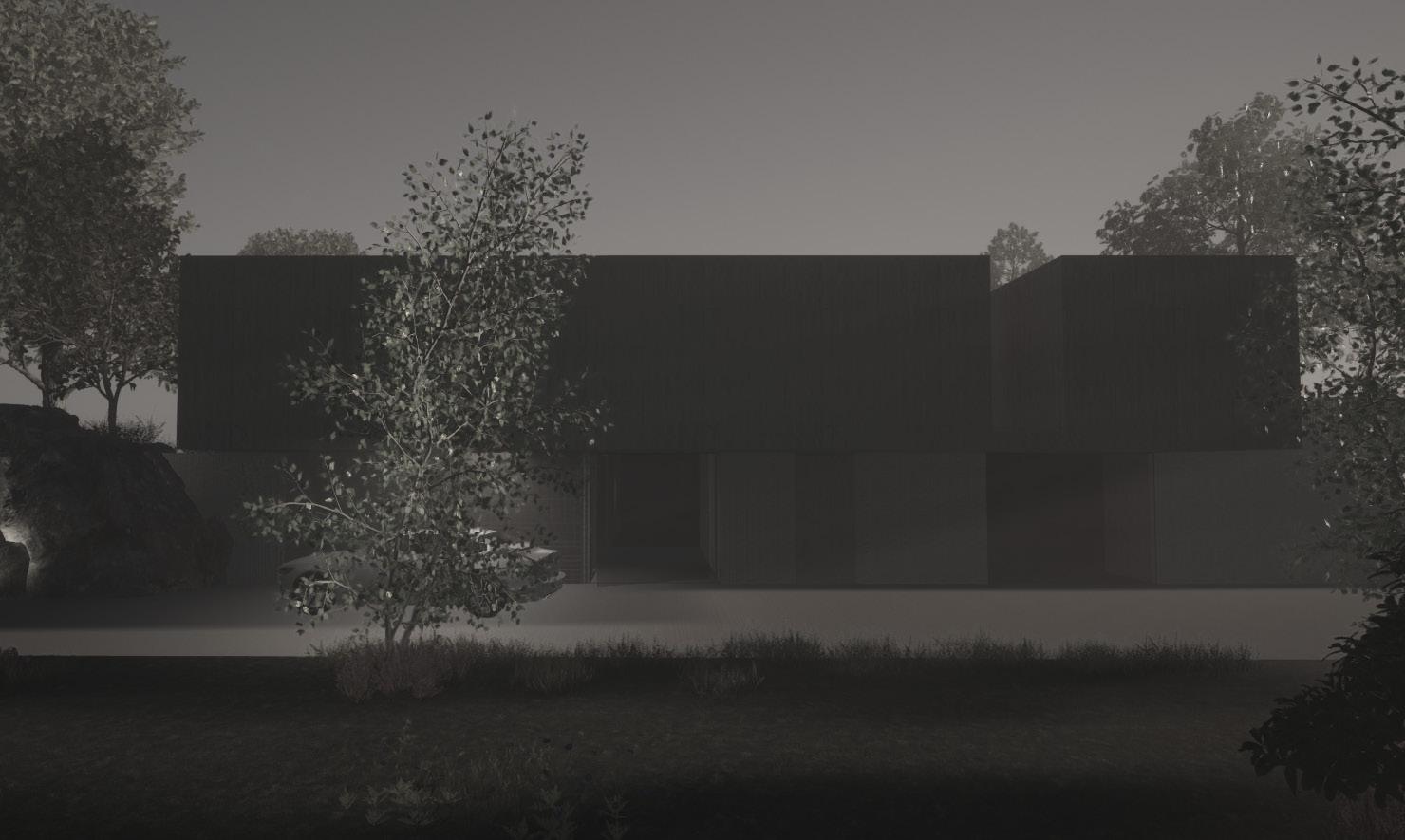

Flat Budějovická, Tábor
10/2019-12/2019
The remodeling project of the apartment for foreign students in Tábor presented an exciting challenge to create a functional yet inviting space for its occupants. This small apartment was ingeniously transformed to accommodate two separate living areas, catering to the needs of multiple students. The design focused on maximizing the limited space while ensuring comfort and practicality.
Each of the two bedrooms was meticulously planned to serve dual purposes –providing a conducive environment for both study and leisure. The arrangement of these rooms was key; they were designed to offer the students a personal retreat for relaxation and concentration. Careful consideration was given to the placement of furniture and lighting to create a balanced atmosphere conducive to both academic pursuits and downtime.
The central area of the apartment houses a common bathroom and kitchen, strategically positioned between the bedrooms. This layout was chosen to facilitate easy access while minimizing disruption to the occupants of each room. The design of the common areas was focused on efficiency and ease of use, with an emphasis on clean lines and uncluttered spaces. The kitchen and bathroom were equipped with modern amenities and finished in a style that reflects the simplicity and functionality of the overall design.
One of the standout features of the apartment is the incorporation of built-in closets in each bedroom, offering ample storage space without encroaching on the living area. Additionally, a cleverly designed built-in niche with a drying rack in the wall was included, showcasing an innovative use of space and design.
Throughout the project, the priority was to maintain the simplicity of the apartment. This was achieved through minimalistic design elements and a neutral color palette, which together created a sense of spaciousness and tranquility. The final outcome was a harmonious blend of functionality and minimalist design, resulting in a comfortable and practical living space perfectly suited for the needs of foreign students in Tábor. This project not only provided a practical solution to space constraints but also offered a warm and welcoming environment for students far from home.
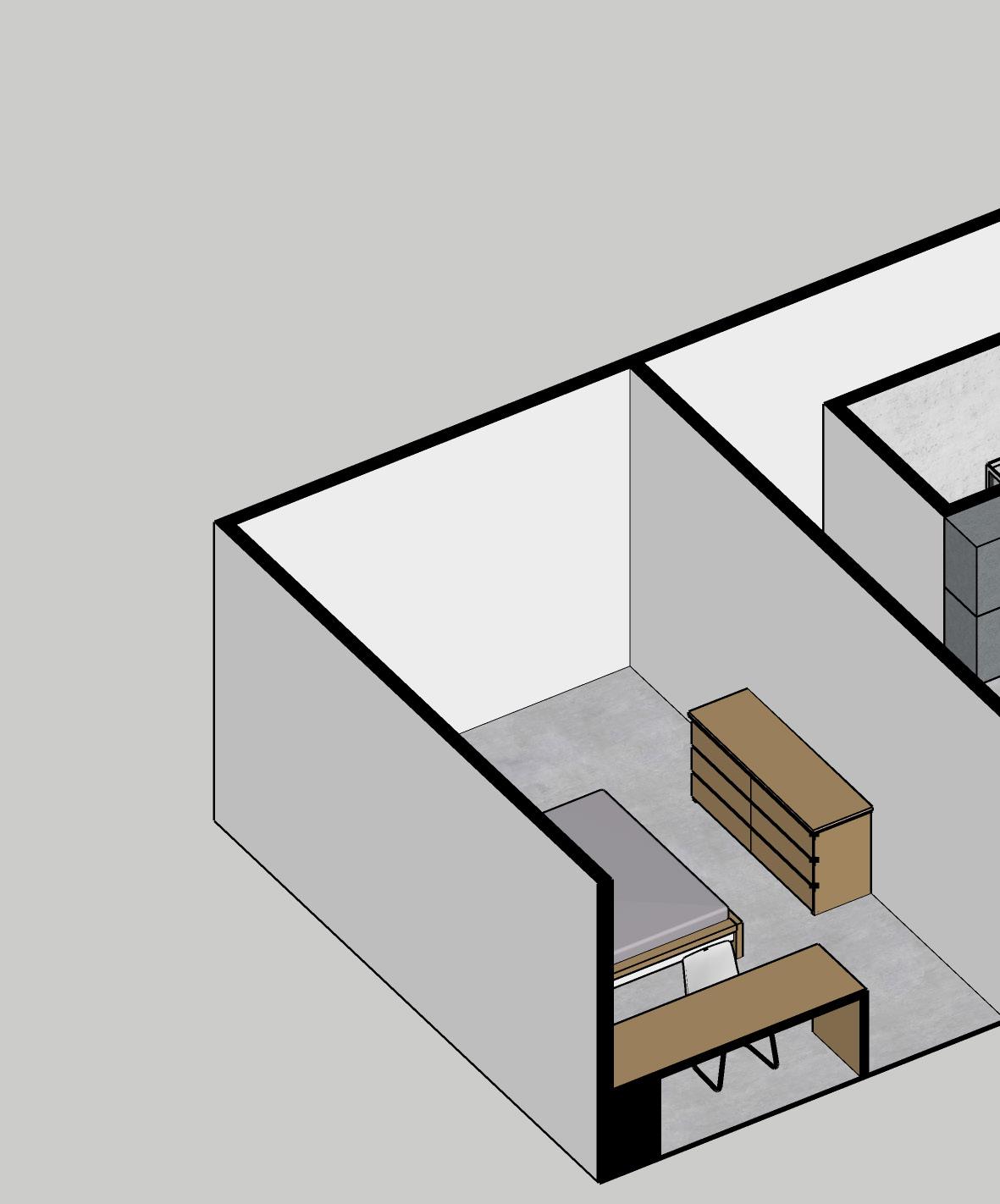
FLORPLAN
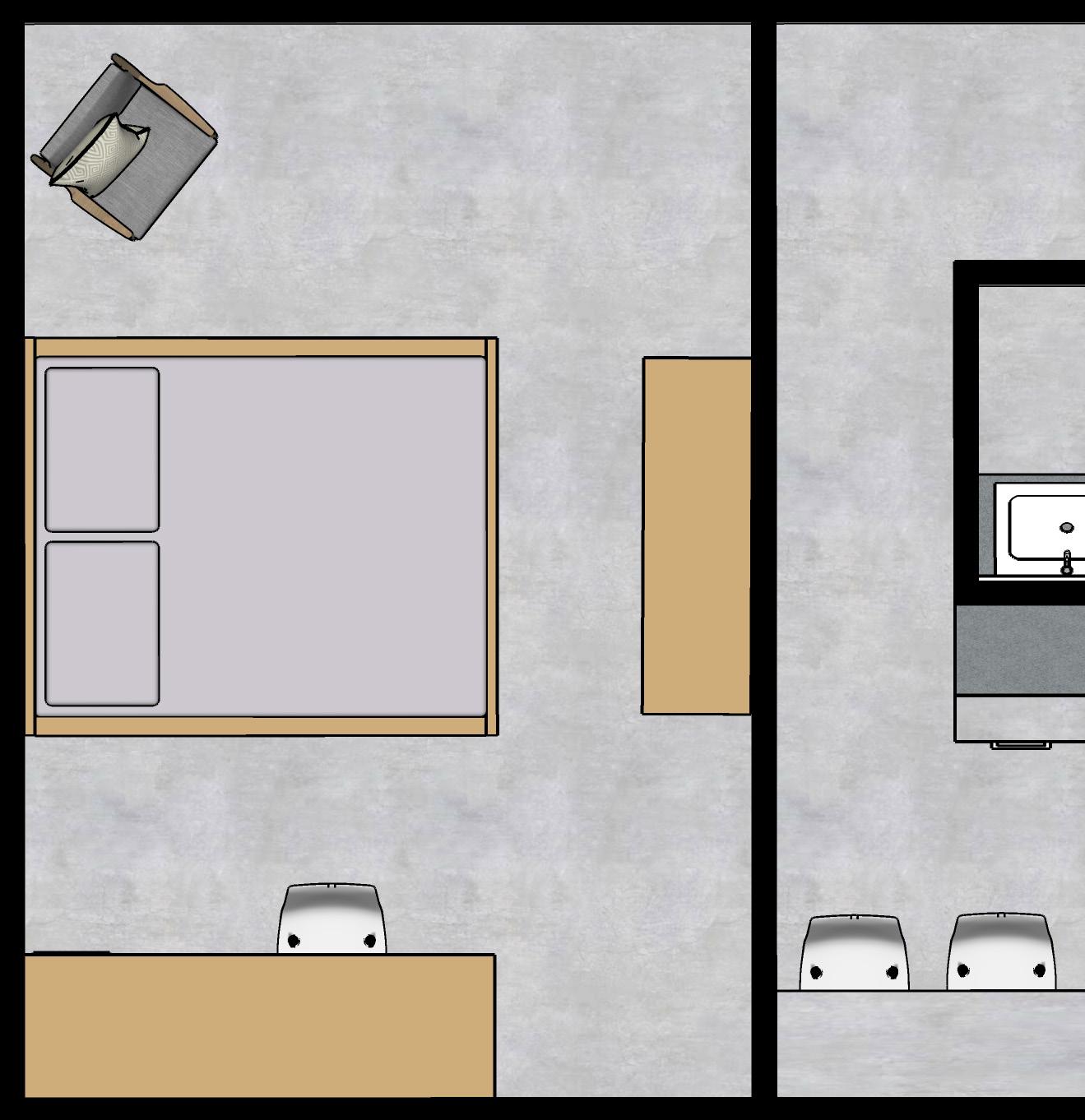
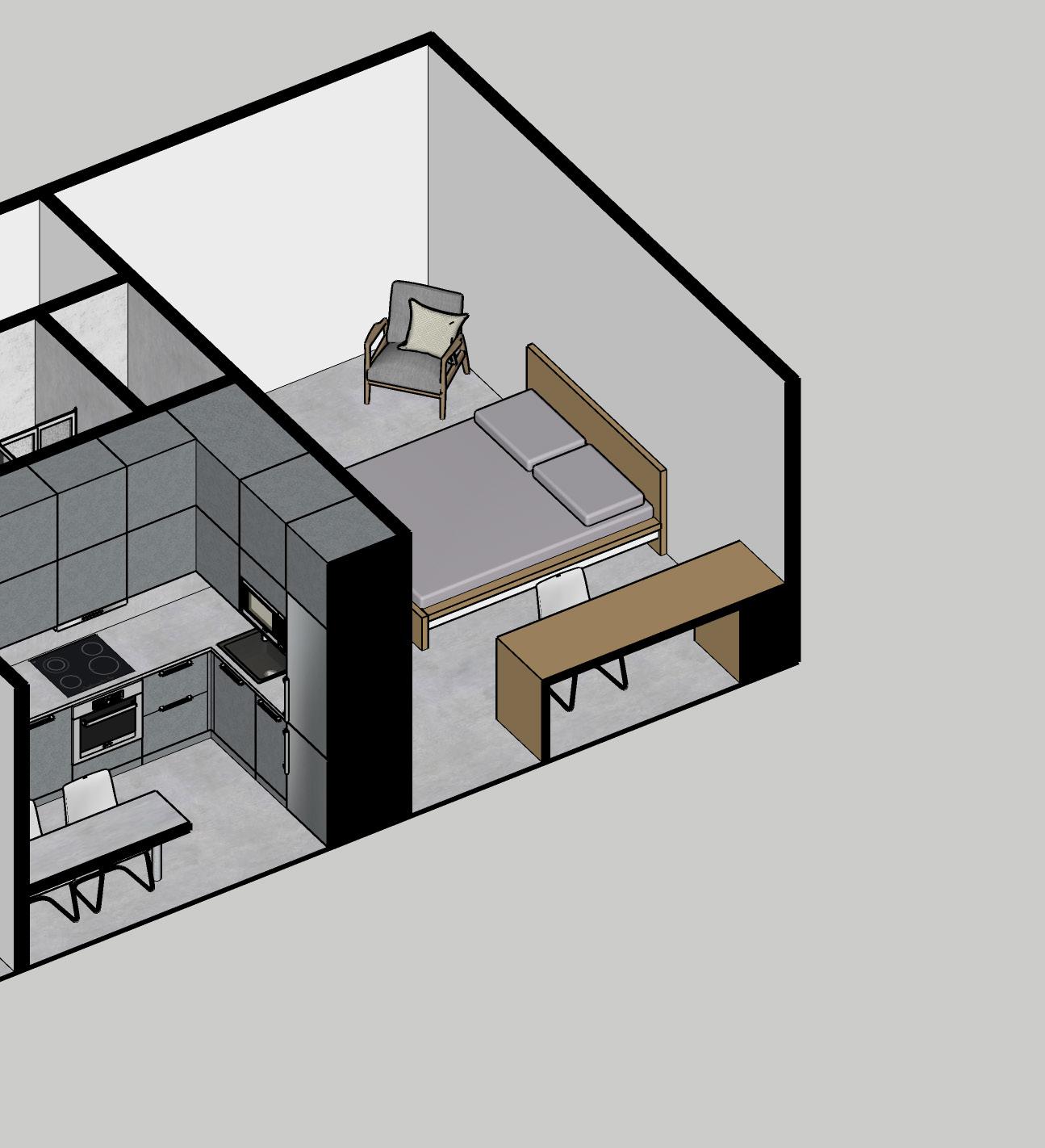
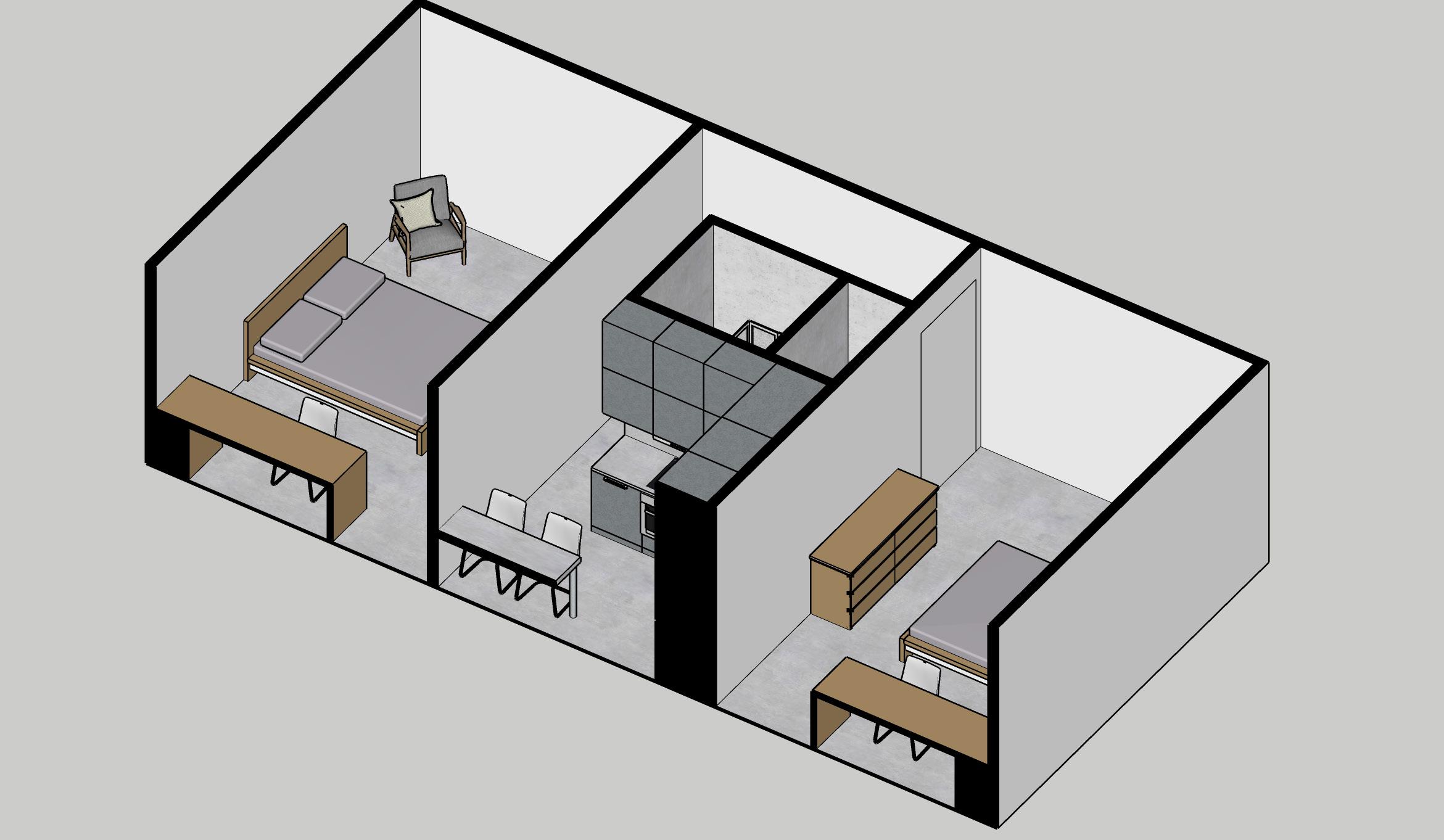
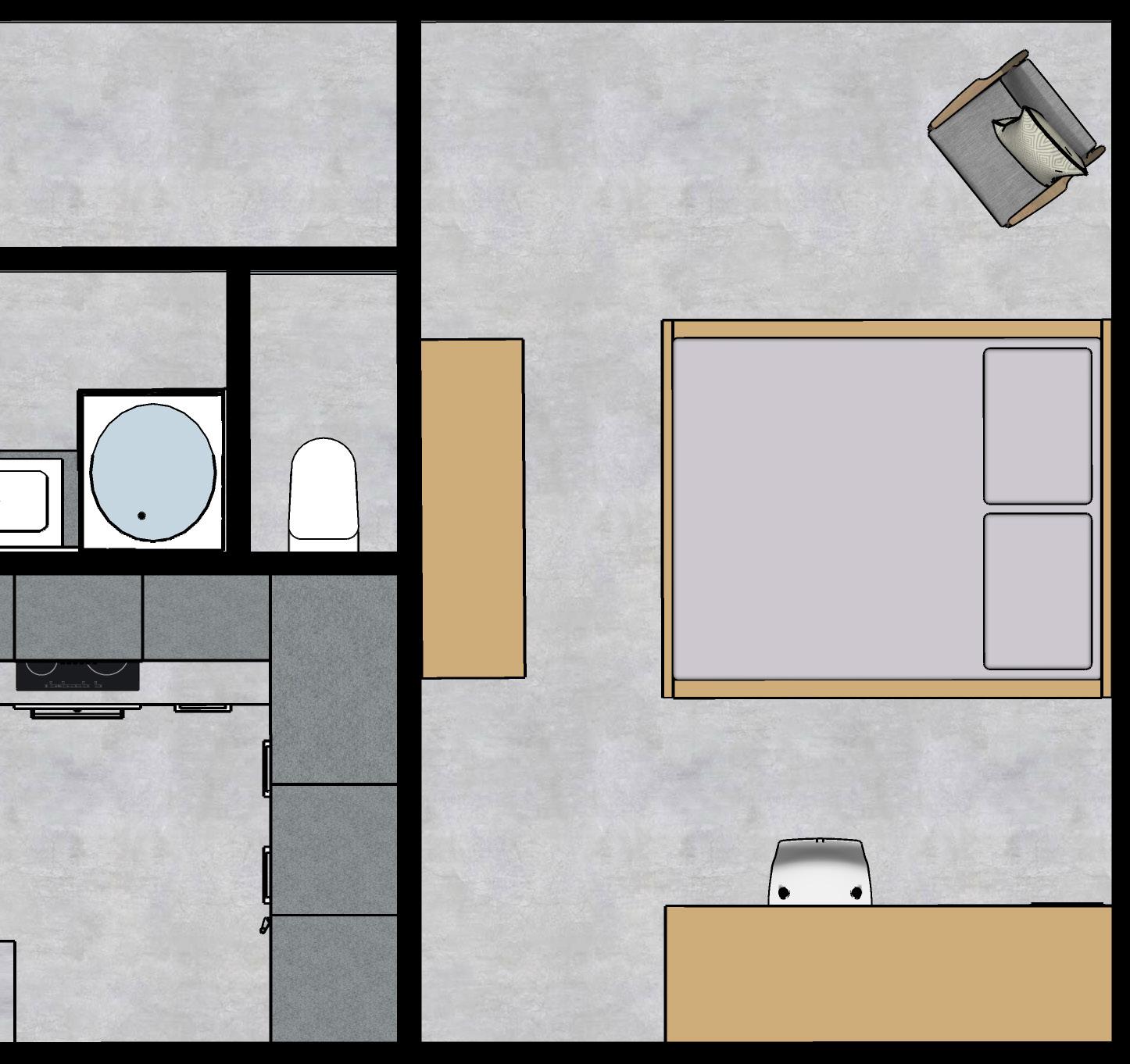

Flat Palackého, Tábor
10/2019-12/2019
The „Project for Friends“ was an engaging endeavor where I had the honor of leading the complete redesign of the first floor of a family home. This project was particularly challenging and rewarding, offering me the opportunity to showcase my creativity and technical skills, especially in solving complex tasks such as relocating the staircase.
The primary goal was to design a staircase that was not only functional and safe but also aesthetically pleasing and harmoniously integrated into the overall space. The challenge lay in finding the ideal placement of the staircase to meet all comfort and safety requirements. After careful consideration of various options, the best solution emerged in the form of a cantilevered staircase anchored to the load-bearing exterior wall. This design not only addressed the technical aspects but also created a spacious and airy appearance.
The resulting open space around the staircase led to a natural connection with other parts of the house. This element became the focal point of the design, seamlessly linking to the rest of the interior.
Subsequently, I focused on designing the kitchen and living area. My vision was to create a connected, large, and multifunctional space that facilitated easy movement and comfortable social interactions. The kitchen was designed with an emphasis on functionality and modern aesthetics, while the living space was conceived as a cozy area for relaxation and social activities.
Overall, this project was not just a challenge in terms of technical and structural aspects, but also an opportunity to express creativity and attention to detail. I hope to have the chance to design similarly complex and inspiring projects in the future, combining functionality with aesthetic value, in line with the individual needs and visions of clients.
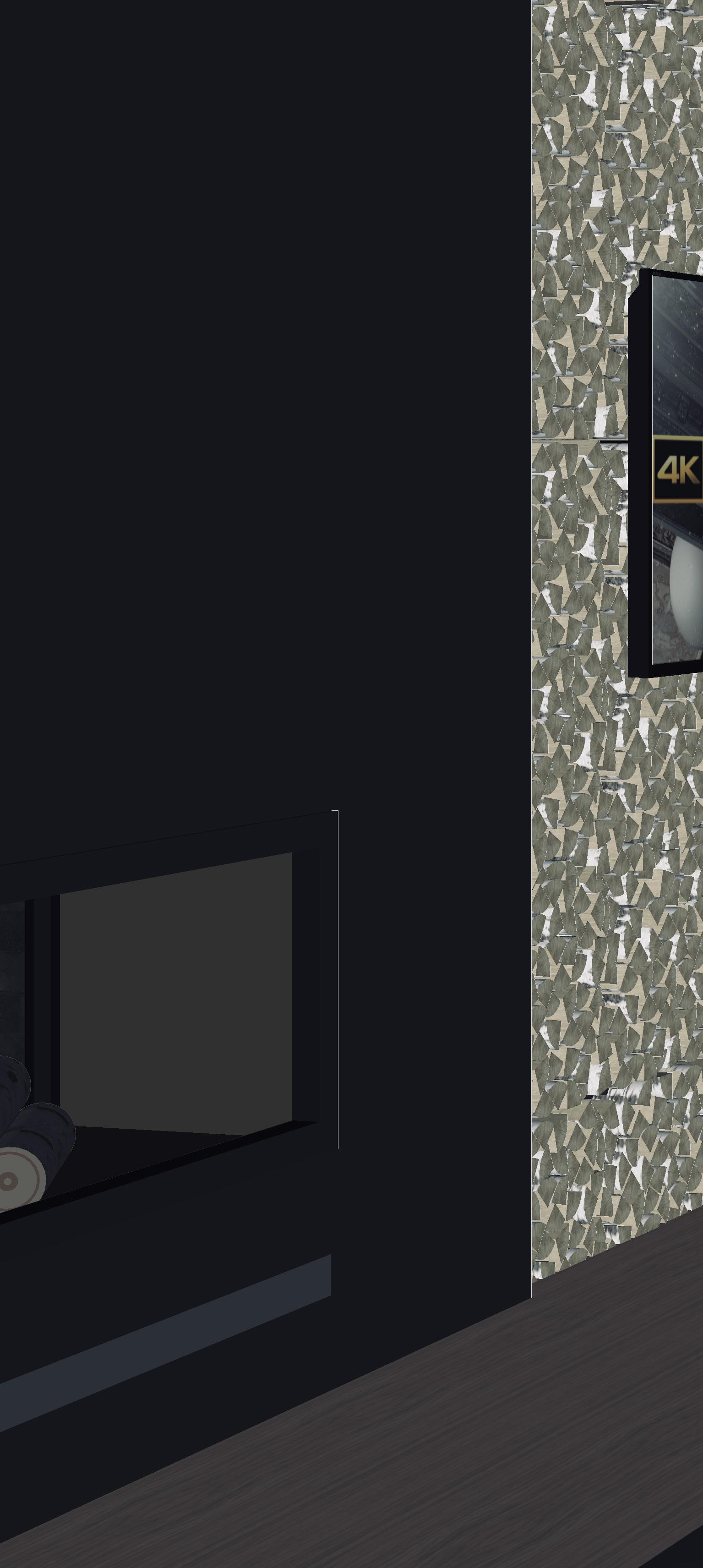
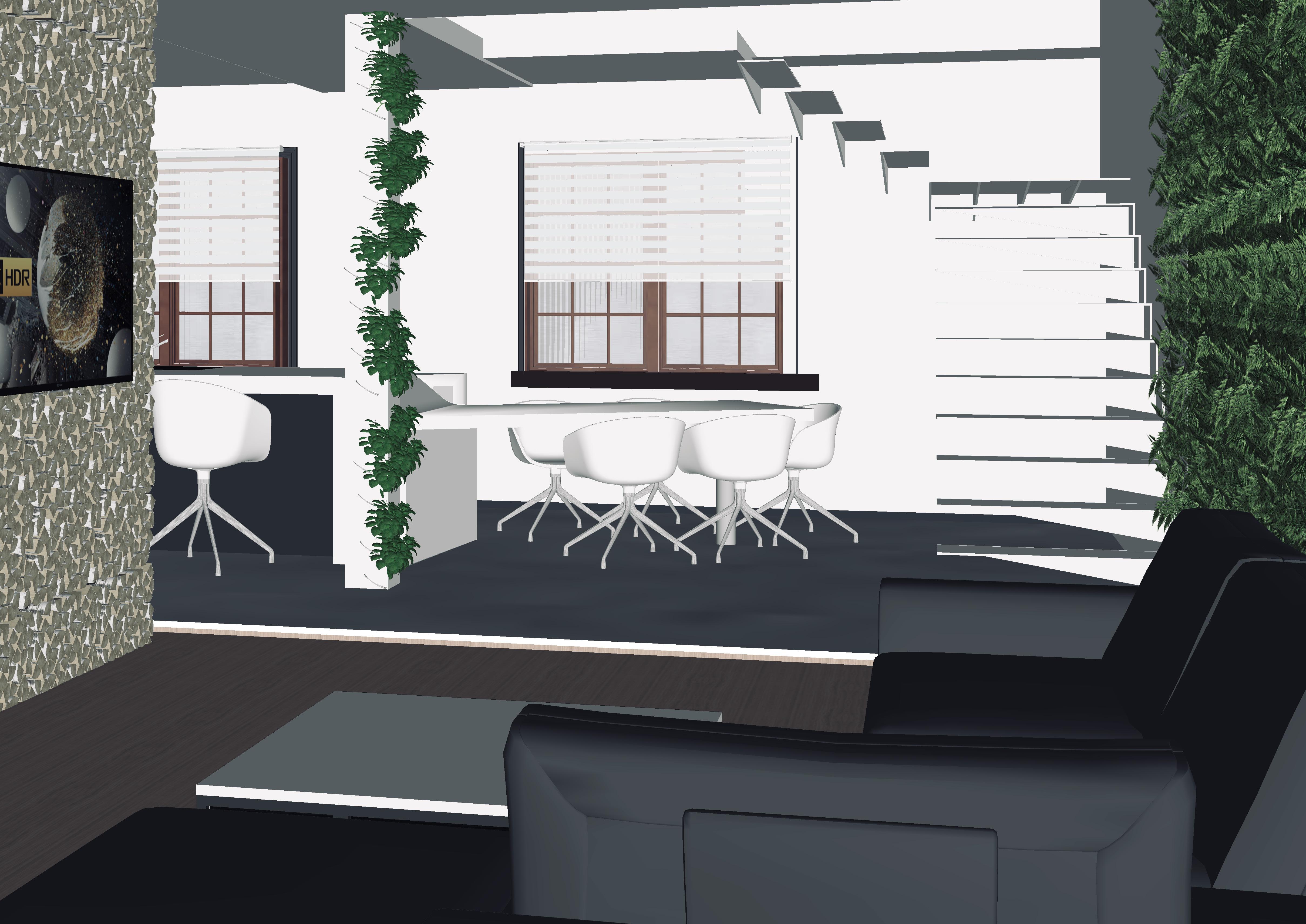
Maturity vila, Tabor
01/2018-06/2018
My graduation project was an enthralling task that allowed me to materialize my dream home concept. I had several ideas about a dream house, but my challenge was to transform these thoughts into a practical construction project. The house I designed utilized Ytong masonry in combination with a concrete skeletal system, particularly for the cantilevered part of the house. One of my main requirements was to create a space where the boundaries between inside and outside were blurred.
This vision was brought to life through my collaboration with the Swiss company Vitrocsa. They provided me with the resources to create a space where one could hardly tell whether the eyes were open or closed. This effect was achieved through the use of frameless windows and a unique sliding system that retracts into the floor. The design of the windows played a crucial role in fulfilling my vision, allowing for unobstructed views and an abundance of natural light, thus seamlessly integrating the interior with the exterior environment.
The use of Ytong masonry, known for its insulation properties and ease of use, complemented the robustness and structural integrity provided by the concrete skeletal system. This combination not only ensured the house‘s functionality and safety but also allowed for the architectural freedom necessary to achieve the cantilevered design.
The overall result was a dwelling that stood as a testament to innovative architectural solutions, balancing aesthetic appeal with practicality. This project was not only a significant step in my academic journey but also a
Situace
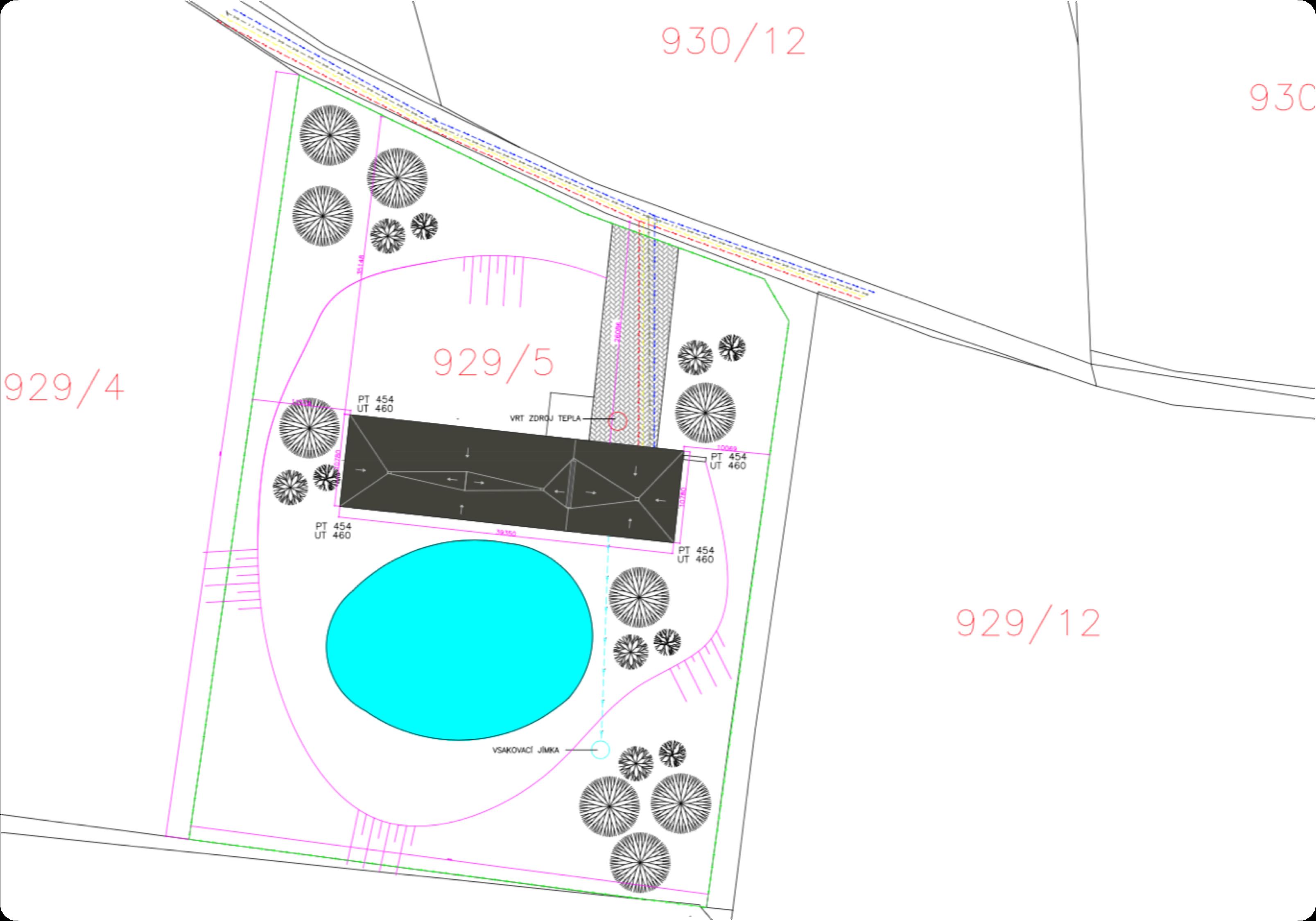
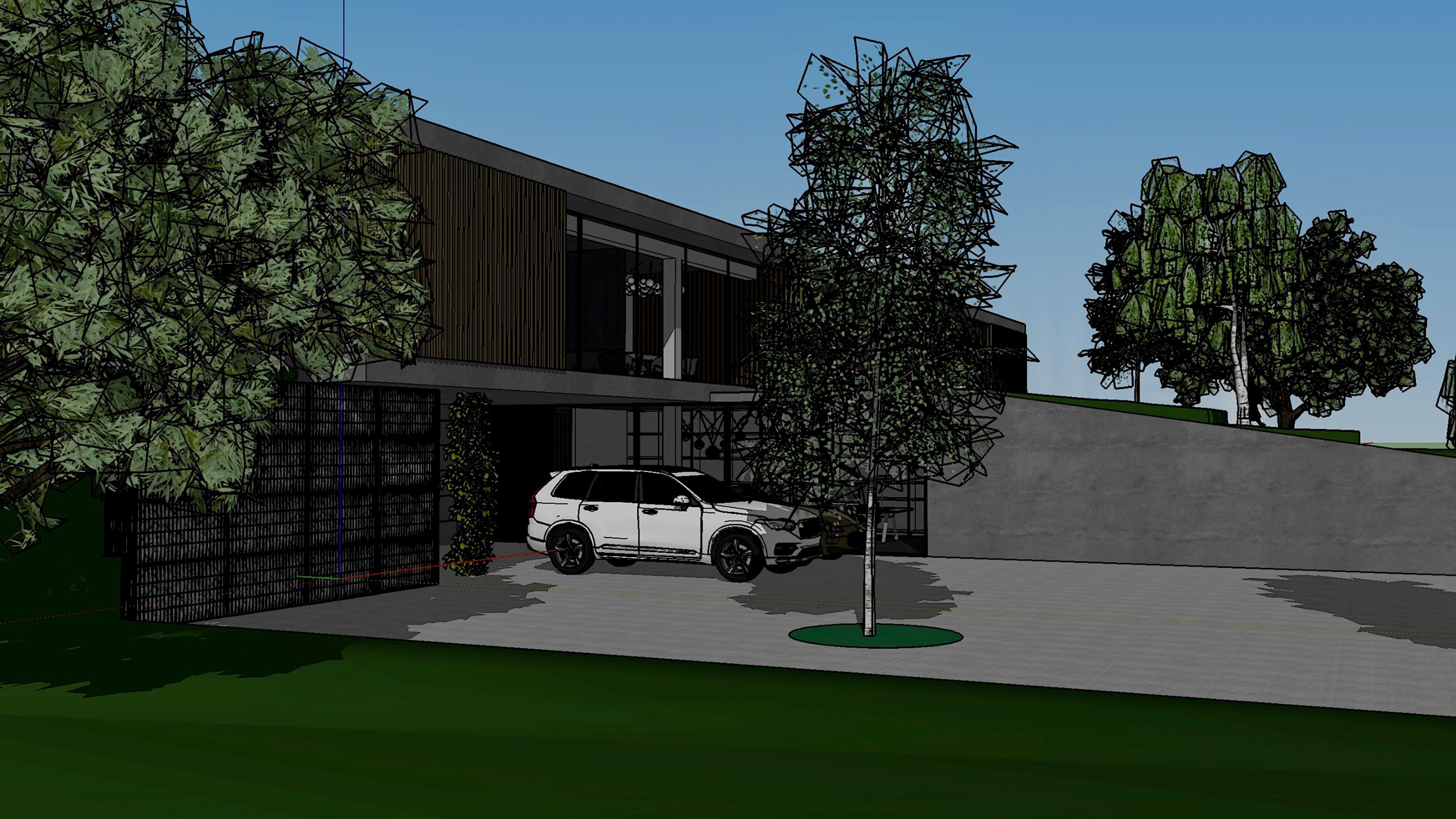
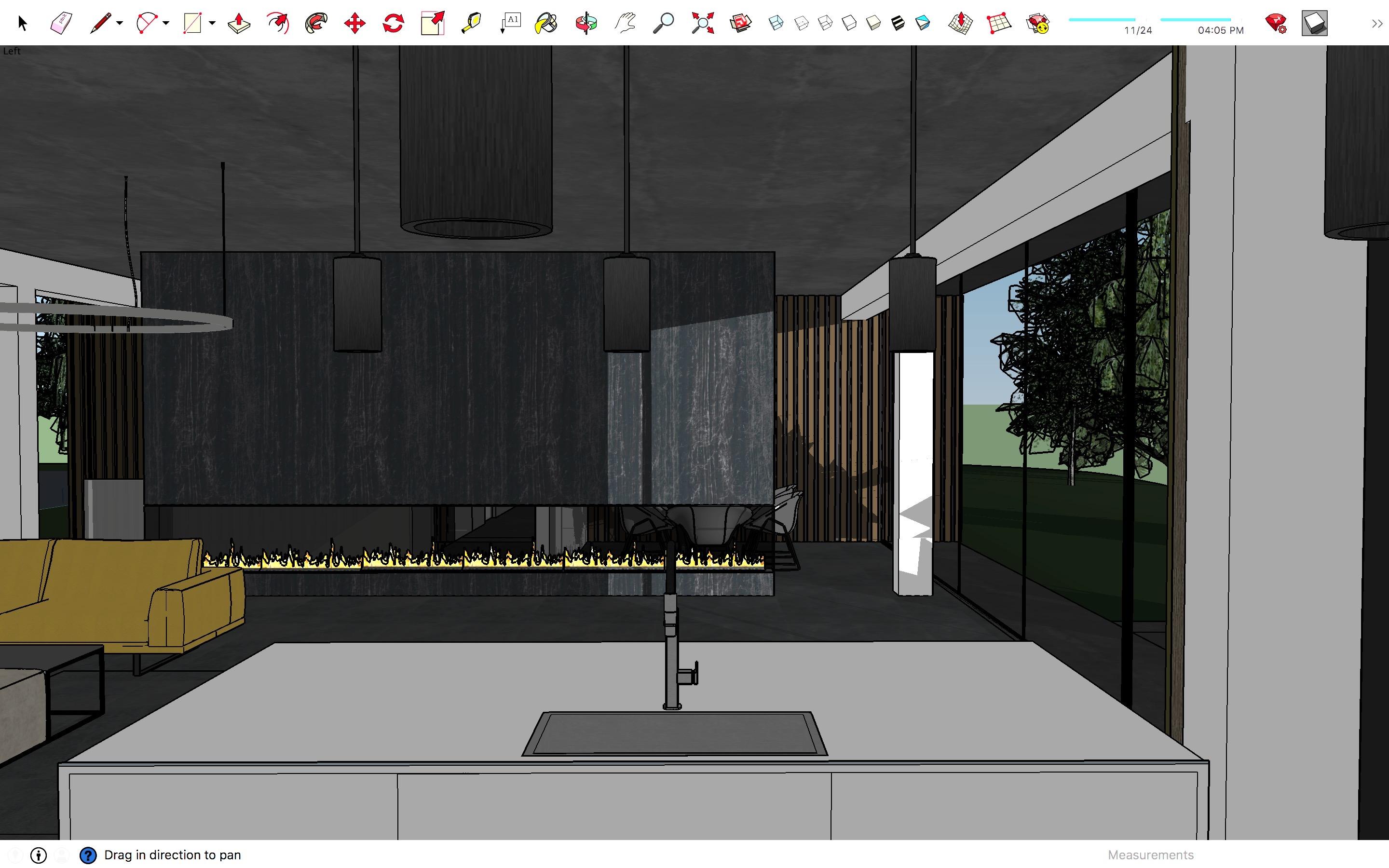

1NP Maturity vila, Tabor 1.NP

2NP


