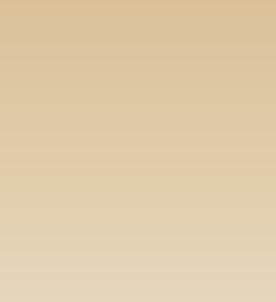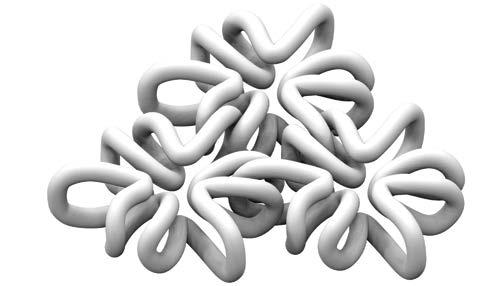
1 minute read
3D PRINTED FABRIC SYSTEM OF
Connections
Project Type: Fabric Course: Digital Fabrication
Advertisement
SYNOPSIS
This fabric is compromised of linked units. The units are formed through one continuous looped line with respect to two tilted planes. The geometries of the individual units were derived by studying the composition of the fabric through the lens of a system of connections. Working with a larger number of connections and multiple planes allows for a more complex systematic grid system that anticipates a flexible fabric.
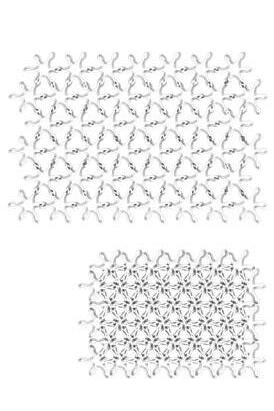

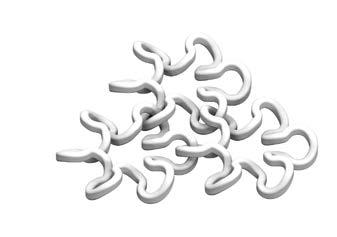
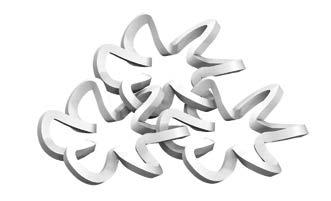
6 connections multi-planar
In this iteration two loop types were used with respect to the same plane. One loop type snaps into the second loop type on a different unit. There is slight less compression due to the points at which it snaps, but as an overall fabric it is more versatile.
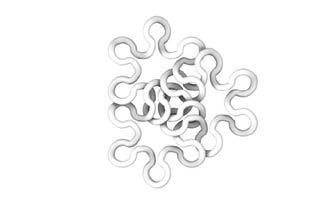
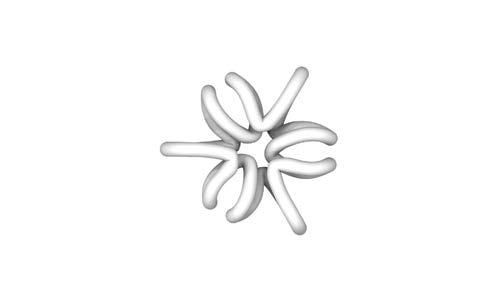
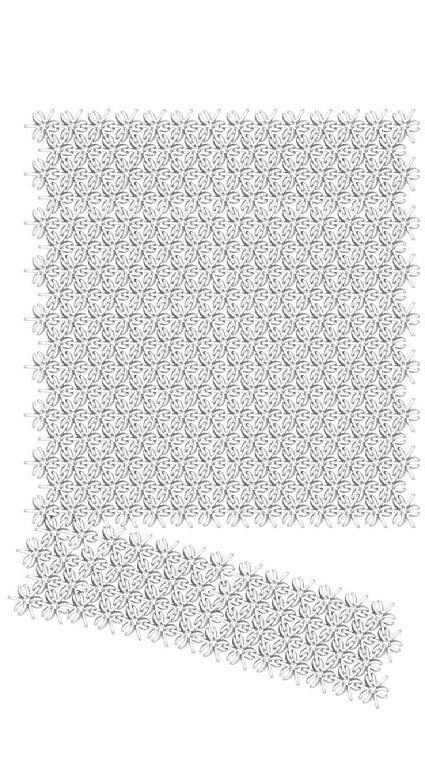
3.2 ACCRETION
CONSTRUCTED
Synonyms
ACCUMULATION (noun): growth by continuous additions in gradual degrees
COLLECTION (noun): a group of objects or an amount of material accumulated in one location
Project Type: Mounted Installation Course: Digital Fabrication
SYNOPSIS
The objective of this project was to physcially construct a word with a singular material with the help of laser cutter. The final product would be mounted on the wall for interpretation.
AUGMENTATION (noun): to add in size, extent, or number
ACCRETION: (noun) an increase by growth or by gradual addition, in size or extent a gradual accumulation of layers additive process to form a single whole
DEDUCTION (noun): process of taking away or subtraction
DECLINE (noun): a gradual loss or progress downward
DECCRETION (noun): to lower in degree or intensity
Antonyms Accretion
The individual parts of this installation are uniform in shape, but vary in size. All parts were laser cut with precision, and naturally assembled. The origin of this ‘pile’ of parts was purposefully off centered to embody a sectional qaulity with a play on interpreted gravity.
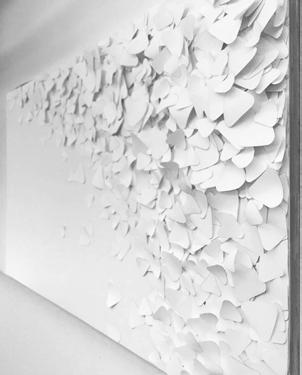
MOMENTAL, GRAVITATIONAL, BUILT-UP
Repetition Of Parts
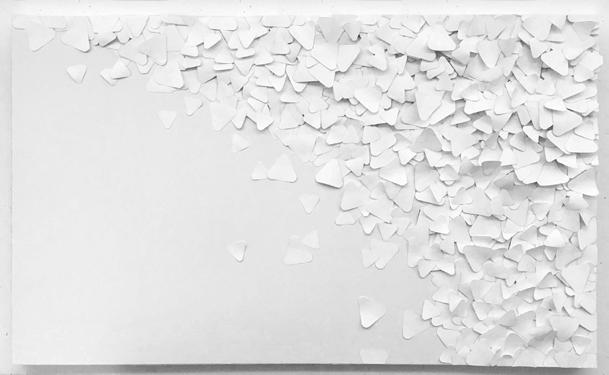
4.1
H.L. MUSEUM
LINEAR PARK-ITECTURE EXHIBITION
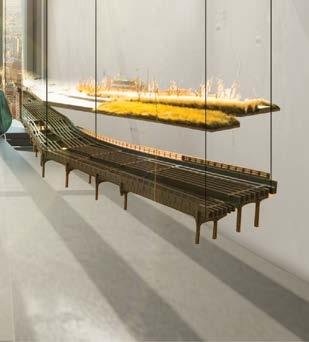
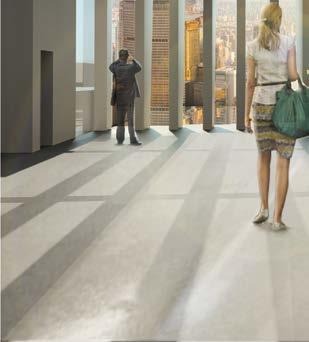
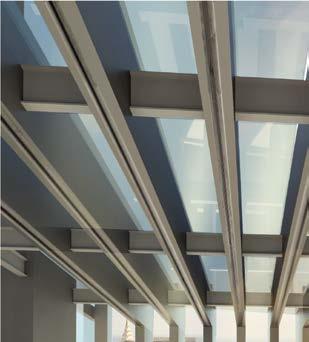
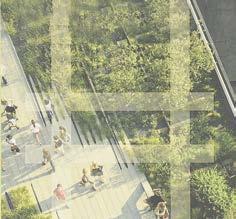
Project Type: Urban Museum
Course: Studio X
Programs: Revit, Photoshop
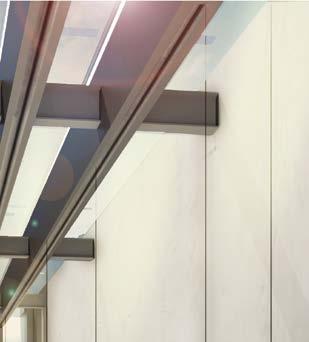
H.L. MUSEUM
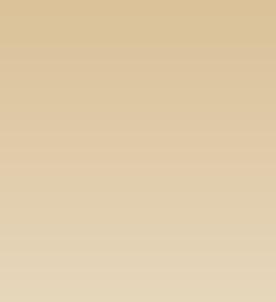
HL23
Project Type: Precedent Rendering
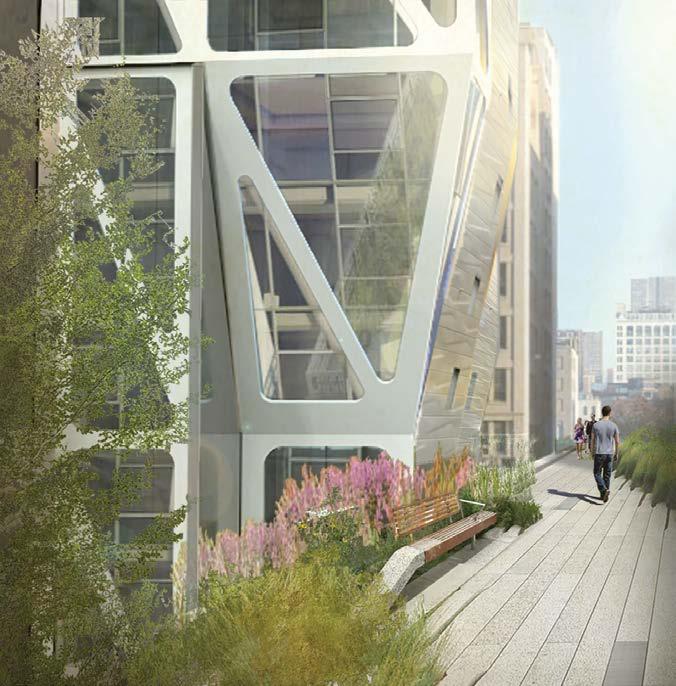
Course: Digital Media
Programs: Rhino, Revit, Photoshop
