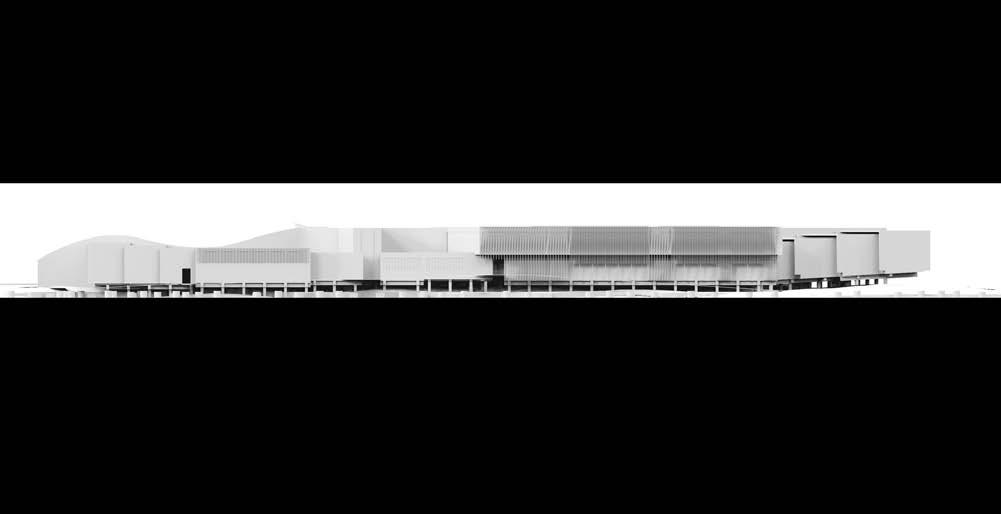
4 minute read
Integrating Material and Energy
Design for Water M4
Design for Water M4 operable facade for optimal natural ventilation operable facade for optimal natural ventilation
Advertisement
Philidelphia’s rainfall for the buildings footprint is all retained for use. All overhead conditions are angled toward vetical mass’s for the retention of run-off.
Philidelphia’s rainfall for the buildings footprint is all retained for use. All overhead conditions are angled toward vetical mass’s for the retention of run-off.
Regulation
Water, power & energy are all stored & conditioned accordingly for maitaining continuous comfort
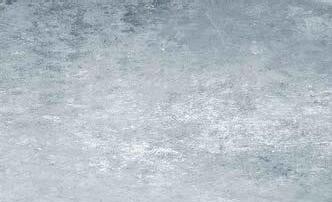
Ventilation
Ventilation
Design for Ecology M3
Design for Ecology M3
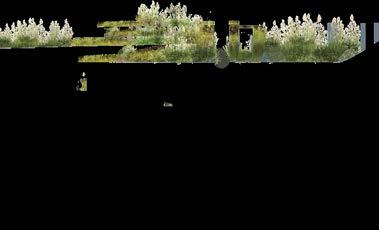
The builidng is situated on the pier for optimal ventilation purposes where the river aids in Northern and Southern wind directions. Open bi-sectional paths allow natural forces to travel through. Elevated decks over the water engages inhabitants with their natural surroundings.
Situated on a pier for optimal ventilation purposes, open bi-sectional paths allow natural forces to travel through. Elevated decks over the water engages inhabitants with their natural surroundings.
Thermal Comfort
Thermal Comfort
Design for Wellness M7
Design for Wellness M7
Philidelphia’s constant ground temperature is used to thermally activate the “WALL” and floor plates for a more efficient means of striving for thermal comfort.
Philidelphia’s constant ground temperature is used to thermally activate the “WALL” and floor plates for a more efficient means of striving for thermal comfort.
LIGHTING & SHADING
LIGHTING & SHADING
Design for Wellness M7
(TAS) Thermally Activated Surface
Utilizing fluid from retained surface runoff and conditioning it with geothermal energy
Photovoltaic Cells
Operable Louver Cover
Catchment Yeild
Utilizing maximum surface area for the retention of all precipitation Reclaimed Timber Employed for all structural elements and finishes, maintaining a natural aesthetic
Operable Facade
Performance is regulated differently during the day according to IAQ, Occupancy and Heat sensors
THE WALL Serves as an anchor and guide for all passive systems Low embodied energy Thermally activated for heating and cooling Concrete core, cladded in slate
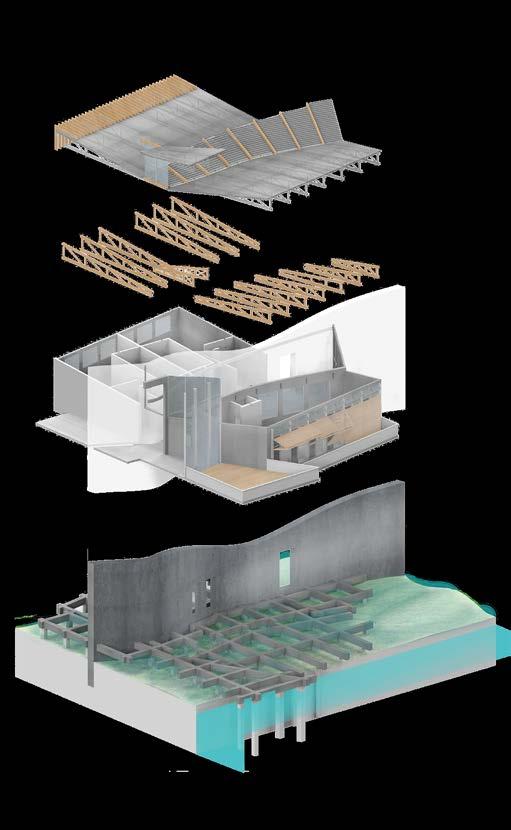
Design for Wellness M7
As well as ventilation, the positioning of the builidng on the pier attempts to maximize dayight during the suns culmination throughout the year. Automated shading devices are used to control the natural light.
The positioning of the builidng on the pier attempts to maximize dayight during the suns culmination. Automated shading devices are used to control the natural light.
Geothermal
Taking advantage of Earth’s heated energy to control temp. of water
Design for Energy M6
Design for Resources M8
Site water is managed through high performance landscapes that assist in irrigation and treatment while rain water is collected and stored for re-use. Thermally activating surfaces exchanges body temperatures with inhabitants rather than conditioning the space through HVAC systems. Natural ventilation served through large, open spaces and operable facades when permitted is crucial. Photovoltaic energy is used to power all operable facades, lighting during the night and all systems needed for regulating comfort. Reclaimed lumber is utilized to reduce the areas carbon footprint, giving back to the environment.


LOCKER ROOMS
NEEDS avrg. home uses 400 gal. per day

2,632 gal.
RECLAIMED LUMBER
2,496 lb CO2
(up to) per day absorbed the repurposed wood alone provides oxygen for 312 people per day

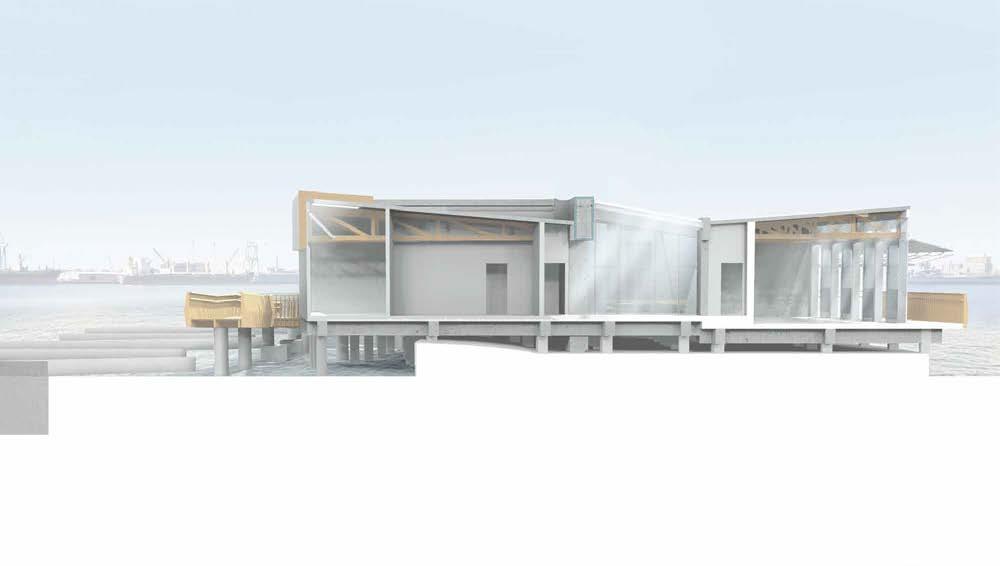
H.L. MUSEUM
Project Type: Museum
Location: New York, NY
SYNOPSIS
This reletively new elevated park on NYC’s West side is aclaimed to be, “the best known urban repurposing success story of the last half century”. This museum will showcase how the HL came to be, how it is evolving, & its influence - for not only professionals, but the general public as well.
Friends of the High Line are non-profit caretakers of the High Line that maintain, operate, & program the elevated linear park. Friends of the High Line do not currently have a location to house their operations that ultimately benefit the High Line & the community. This project will give them a place to call home & grow. Overall, this museum aims to showcase, educate, and support an iconic urban element of the New York cityscape, the High Line. Together with the Friends of the High Line, the museum will respect & preserve their mission.
CHELSEA, NYC MEAT PACKING DISTRICT
Chelsea is a neighborhood on the West Side of the borough of Manhattan in New York City. The west side neighborhood’s primary purpose was industrial in nature; The defunct railroads and old warehouses have been repurposed and incorporated into Chelsea’s modern existence: ahome for art and culture, as well as one of the most sought-after places to live in the City.
places to live in the City
1,643,734 1,643,734
72,372 72,372

Ho t el C h else a Che l sea Mar k e t Hi g h Line
“Industrialization & gentrification has morphed Chelsea into the upscale, artsy neighborhood it is today.”
Once home to 250 slaughterhuoses & packing plants.
Defining Qualities



Once home to 250 slaughterhuoses & packing plants.
De F I
COMMERICAL-BASED AREA ADAPTIVE REUSE COBBLESTONE
The floor area ratio (FAR) is the primary instrument for controlling bui ding size in manufacturing districts. Four different floor area ratios (1.0, 2.0, 5.0 and 10.0) regulate the intensity of land use in the city’s manufacturing districts. Height and setback regulations are similar to those for residence and commercial districts.

The floor area ratio (FAR) is the primary instrument for controlling building size in manufacturing districts. Four different floor area ratios (1.0, 2.0, 5.0 and 10.0) regulate the intensity of land use in the city’s manufacturing districts. Height and setback regulations are similar to those for residence and commercial districts.
Site 1 provides optimal sun exposure & views to both the West & East. Ground level existing buildings allow for desireab e High Line entry conditions. Prominent “L” shaped ot allows or dynamic buidling footprint.
W h it n e y Museu m Huds o n R i v er G r ee n w a y e l sea Mar k e t 14th St r eet Par k




Gallery spaces prioritize duration of experience and linear fluidity As a product of this intent the layout sets up a succession of episodes through “gallery tracks” The exhibit spaces are distributed among the gallery tracks from floor to floor Louver systems help guide visitors through the exhibits. These louvers also regulated daylight, and contain a track system from which displays may be hung; ultimately creating dynamic exhibit spaces.
In form & plan the architecture will peel users into and through the museum, operating as an extension of the HighLine Attention will also be brought to the gal ery tracks by the lifting of form.
Steel Composite Construction dominates the non-residential multi-storey building sector Concrete is good in compression and steel is good in tension. By joining the two materials together structurally these strengths can be exploited to result in a highly efficient and lightweight design










