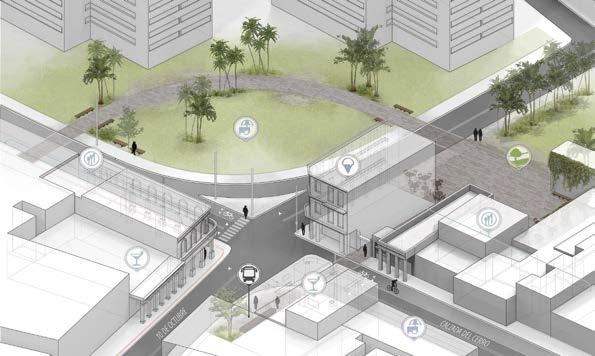
3 minute read
INTERSECTIONS
1 LA ESQUINA DE TEJAS - “THE CORNER OF TILES”
SOUTHERN CORNER
Advertisement
• The former Moral Bar, a popular travel rest stop
• CURRENT: 24 hr Food Mart, that contains one of two privately owned businesses on the Esquina. BAR
WESTERN CORNER
• This use to be the site a mansion turned cinema.
• The corner also housed a cock- ghting arena
• CURRENT: Two residential housing towers, 18 & 20 stories tall.
2 CUATRO CAMINOS - “FOUR ROADS”
NORTHERN CALZADA
• Mercado 4 Caminos has always been a large market for the community of Cerro.
• CURRENT: The conditions of the Mercado are very poor and the inner courtyard is no longer utilized.
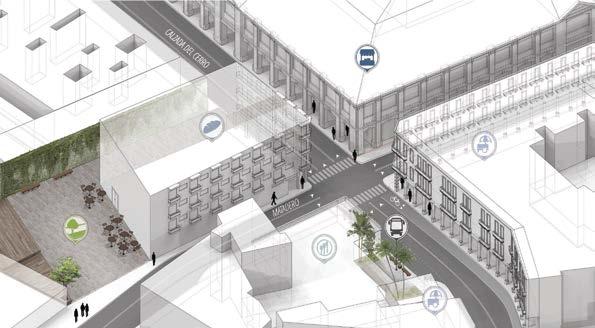
SOUTH-WESTERN CORNER
• Cuatro Caminos has been a prominent area for vehicular tra c and bus routes since the 1950’s.
•CURRENT: The intersection is now utilized for more suitable, expansive buses and sidewalk conditions
‘SCULPT’-INGTHECALZADA
- Locators become sculptors for multiple programs
- Two or more locators have a parametric relationship with the street edge
- Changing the attributes of both scupltors for a desired e ect
OFFSETCOLONNADEEDGE4FT
- Locator becomes a sculptor that has a parametric relationship with the street edge
- The sculptor manipulates the street according to program zoning
CONSTANTVARIABLE: COLONNADEEDGE
- Place a locator (point & location source) for every given program
- Use locator attributes and location to develop a relationship between program and street manipulations
- Particular programs assume di erent parameters for the street
- Zoning aids in regulating the momentum of circulation along the sidewalk
- Zoning may be complimented by other forms of programing (green space)
- Colonade edge shifts to acquire the parameters of the bike lanes
- Threshold between sidewalk edge & bicycle lanes may vary
- Space between these edges may provide green space, medians or on-street parking
- Colonade edge pressures other atreet parameters
- Sidewalk width o sets 4 ft. to 8 ft. according to the program it is adjacent to
- O set creates varying threshold between the interior and exterior
- Colonade is a distinctive feature of the street
- Colonade edge remains constant and untouched
- Sidewalk width varies ‘within’ & ‘beyond’ it’s edge
South Philadelphia Community Center
Project Type: Community Center
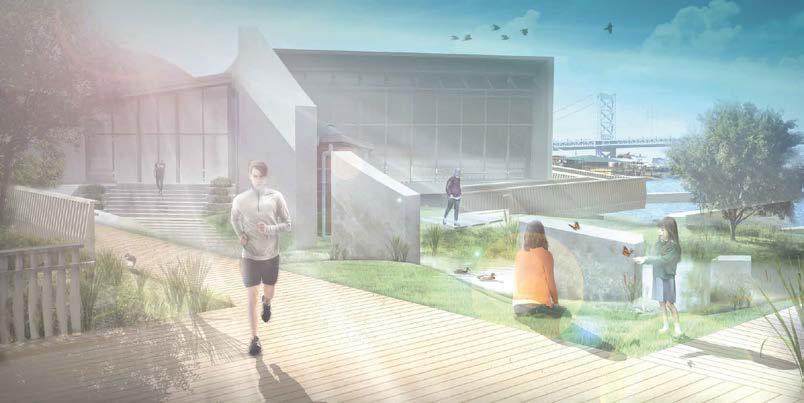
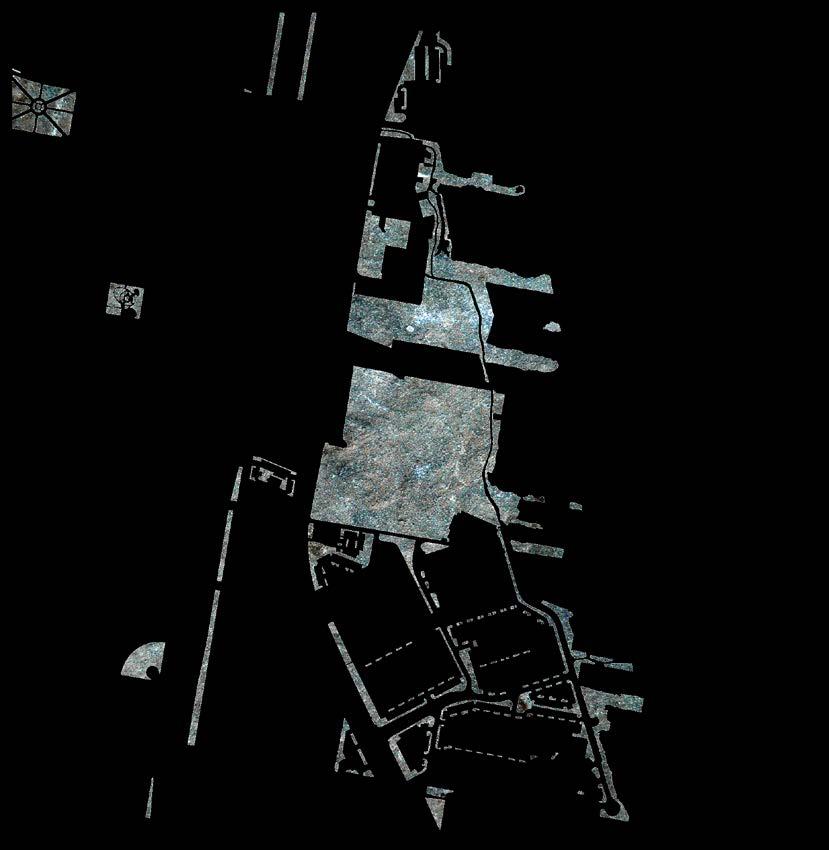
Location: Pennsport, Philadelphia
SYNOPSIS
Pier 55 | S. Philadelphia
Community Center, situated on a pier along the Delaware River Trail, intends to evoke common attitudes and interests, generating a locus for a flourishing community through support, creativity, and activity. In a context where social values and emphasis on stability are undermined, the architecture focuses on human and environmental function and prosperity through its program(s) and design features.
Objective
Link the natural and social environment(s) of the Delaware Estuary and South Philly.
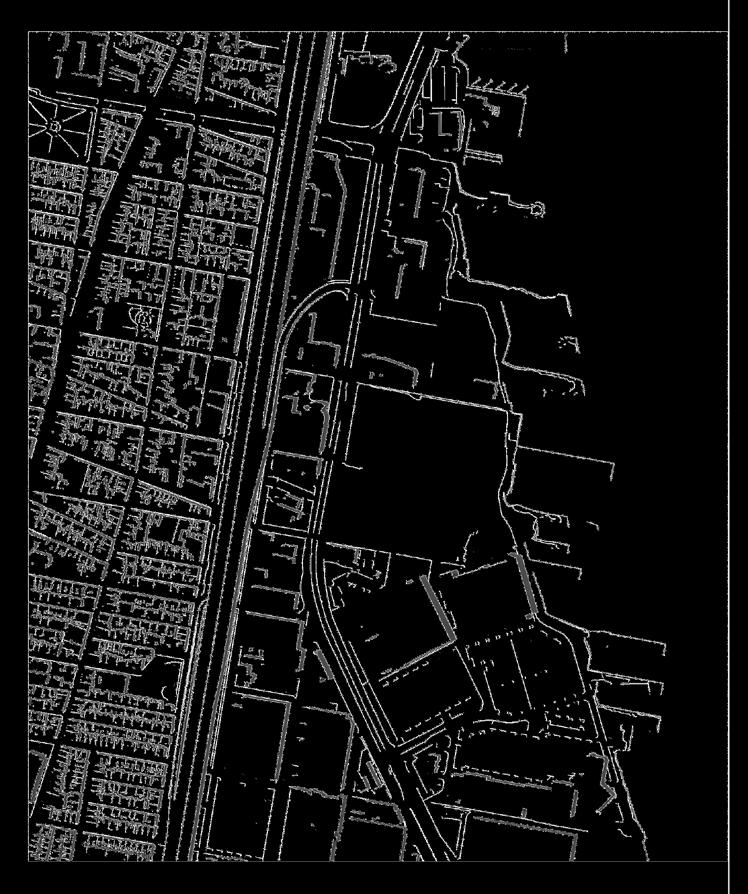
MEASURES OF DESIGN
Guiding principles that influenced designed decisions on all scales.
Design for Integration M1
M2
Design for Ecology M3
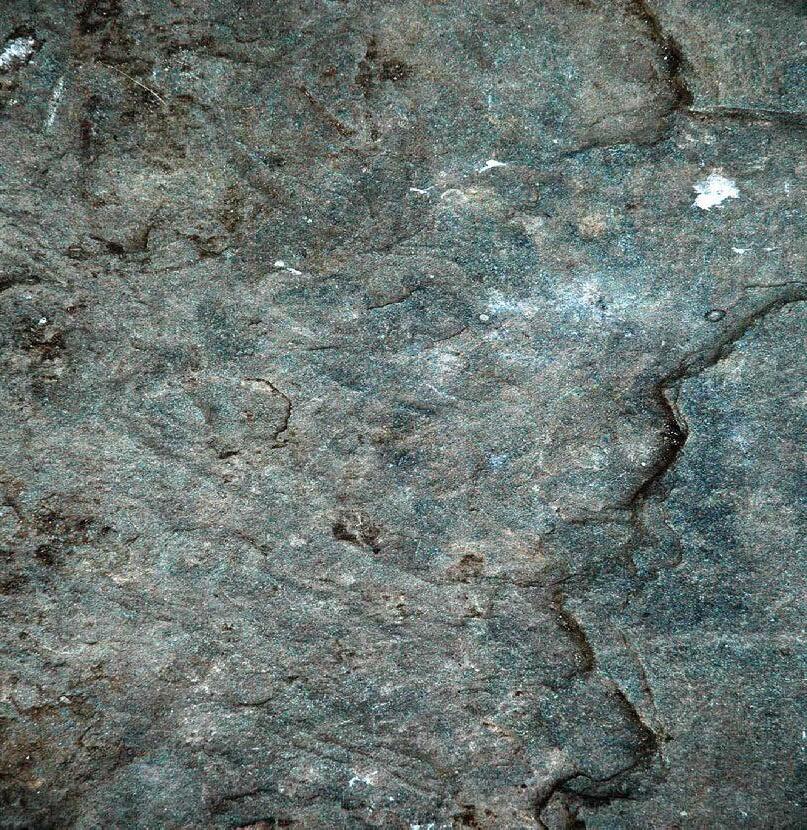
Design for Water M4
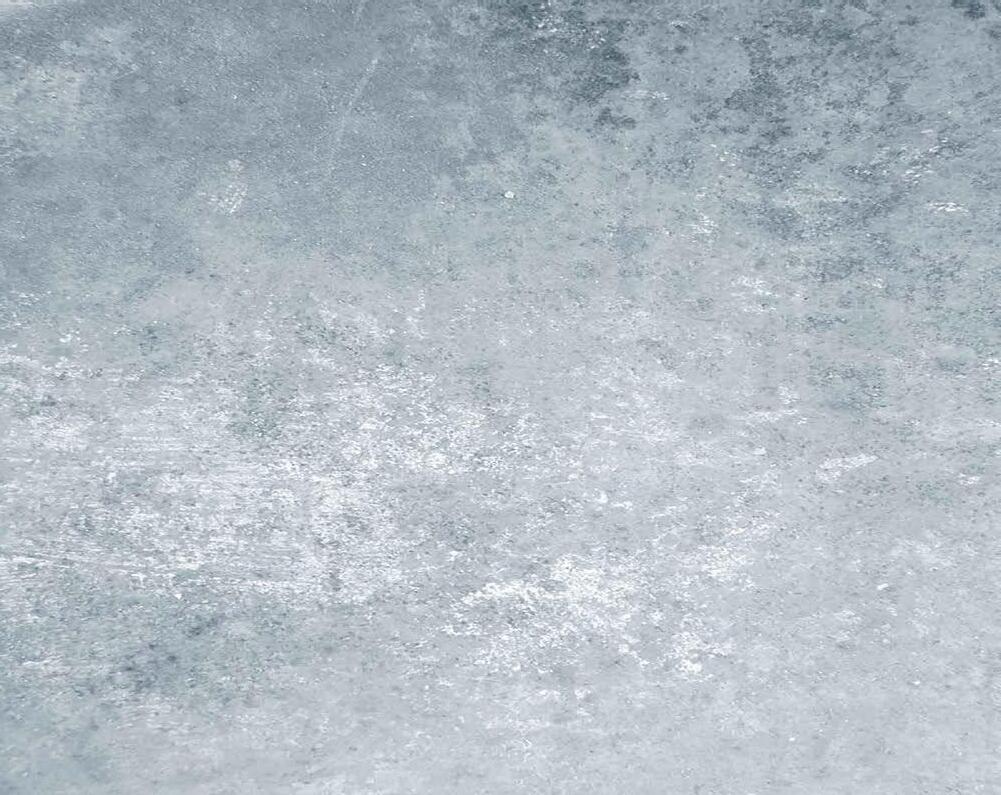
Design for Economy M5
Design for Energy M6
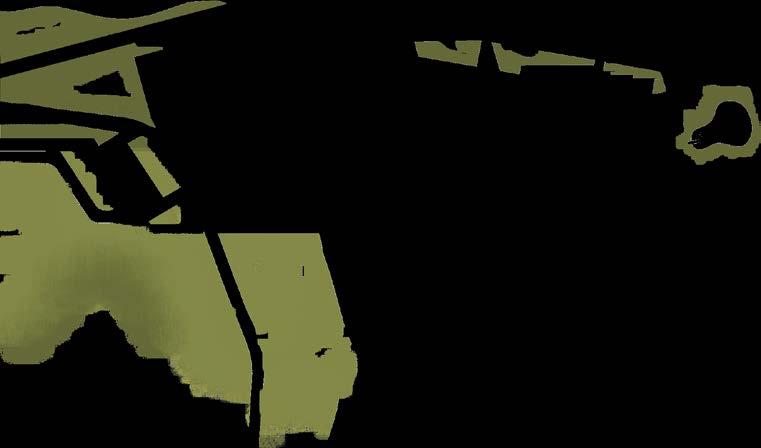
Design for Wellness M7
Design for Resources M8
Design for Change M9
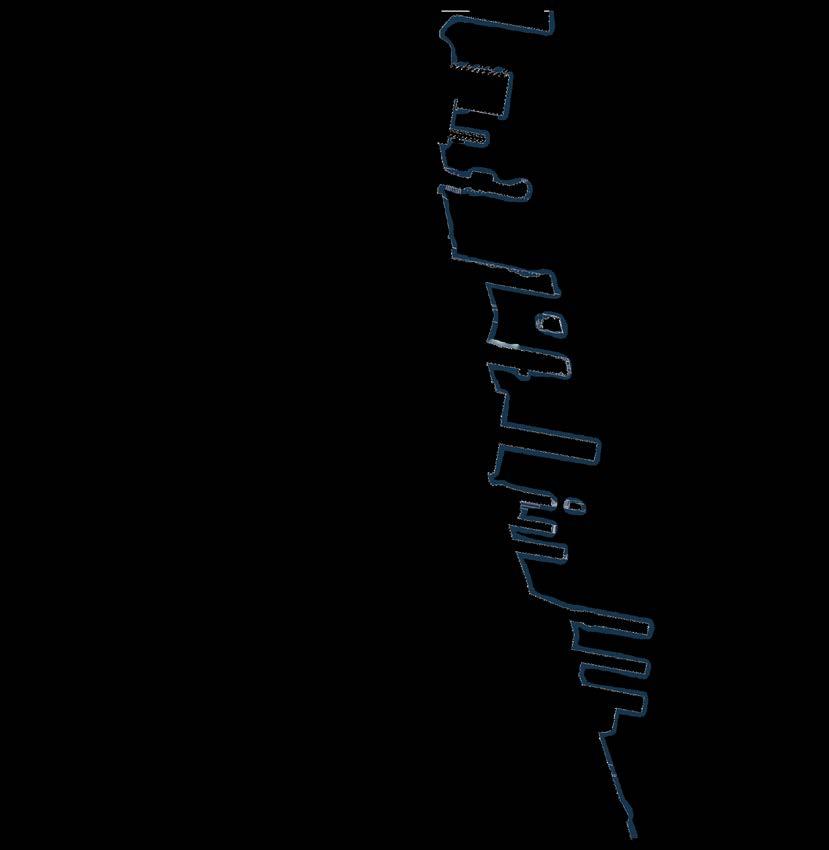
Design for Discovery M10
Subject
Support the health and interests of the neighboring communities through programing.
STRENGTHEN
Positively contribute to the ecological context and establish sustainable goals.
POTENTIAL
Generate a destination for social interaction with environmental awareness.
- povide primary access to pier & proposed

- connect proposed trail extension to an existing site node, a building node, & a proposed site node
- GOAL: extension of the trail will perform as a circulation spine to stimulate connectivity

- define extents allowed by natural environment/existing pier

- trail extension transforms into a structural spine (The Wall) & circulatory spine (The Path) footprint & preserve immediate ecosystems
- GOAL: this design feature sustains passive & active systems, , building structure, & circulation.
- raise circulatory spine to mimic trail characteristics & help delineate spaces
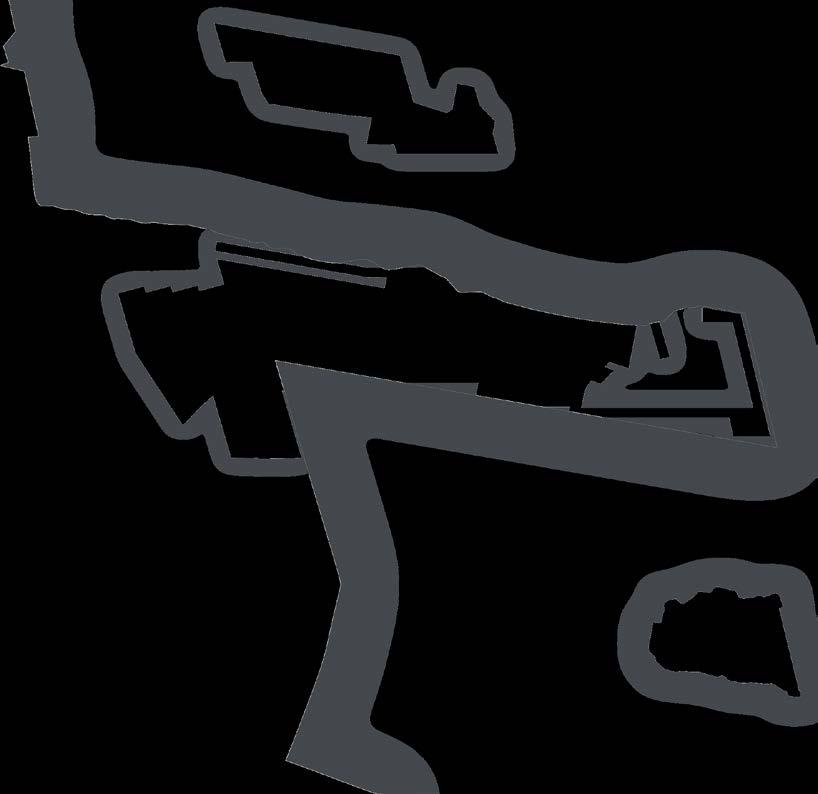
- GOAL: elevation changes in program(s) & circulation aid in building/site experience
Design for Ecology M3
In order to support and improve the ecological context, synthesis of environmental sytems can contribute to a high environmental quality. Proper integration with building and landscape design brings users to understand and experience the immediate natural habitat this site has to offer.
- filter people through the building from trail to end of pier
- provide fractures in circulatory spine to allow for secondary exists & site destinations
- GOAL: these 2 design tactics assist in defining programmatic spaces
- zoning of spaces is dictated by the fracturing of form
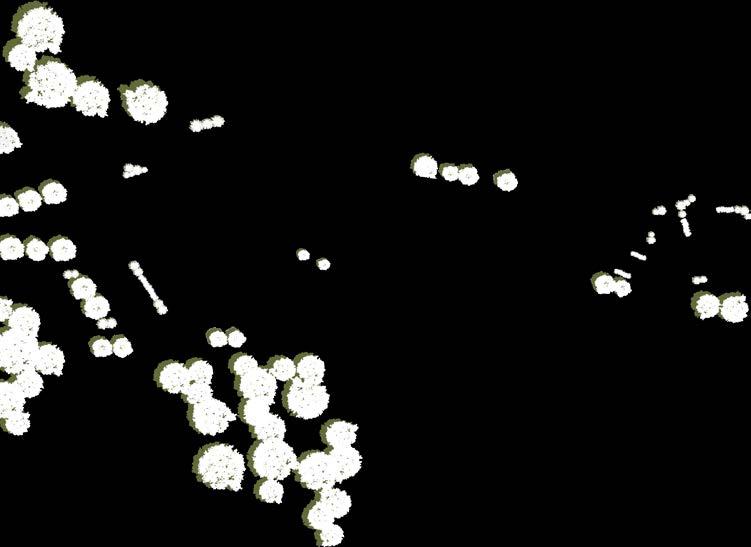



- GOAL: fragmented program layout, united by a main circulatory spine, will stimulate interaction among users & the environment catchment collected along wall & sent to on site cisterns





