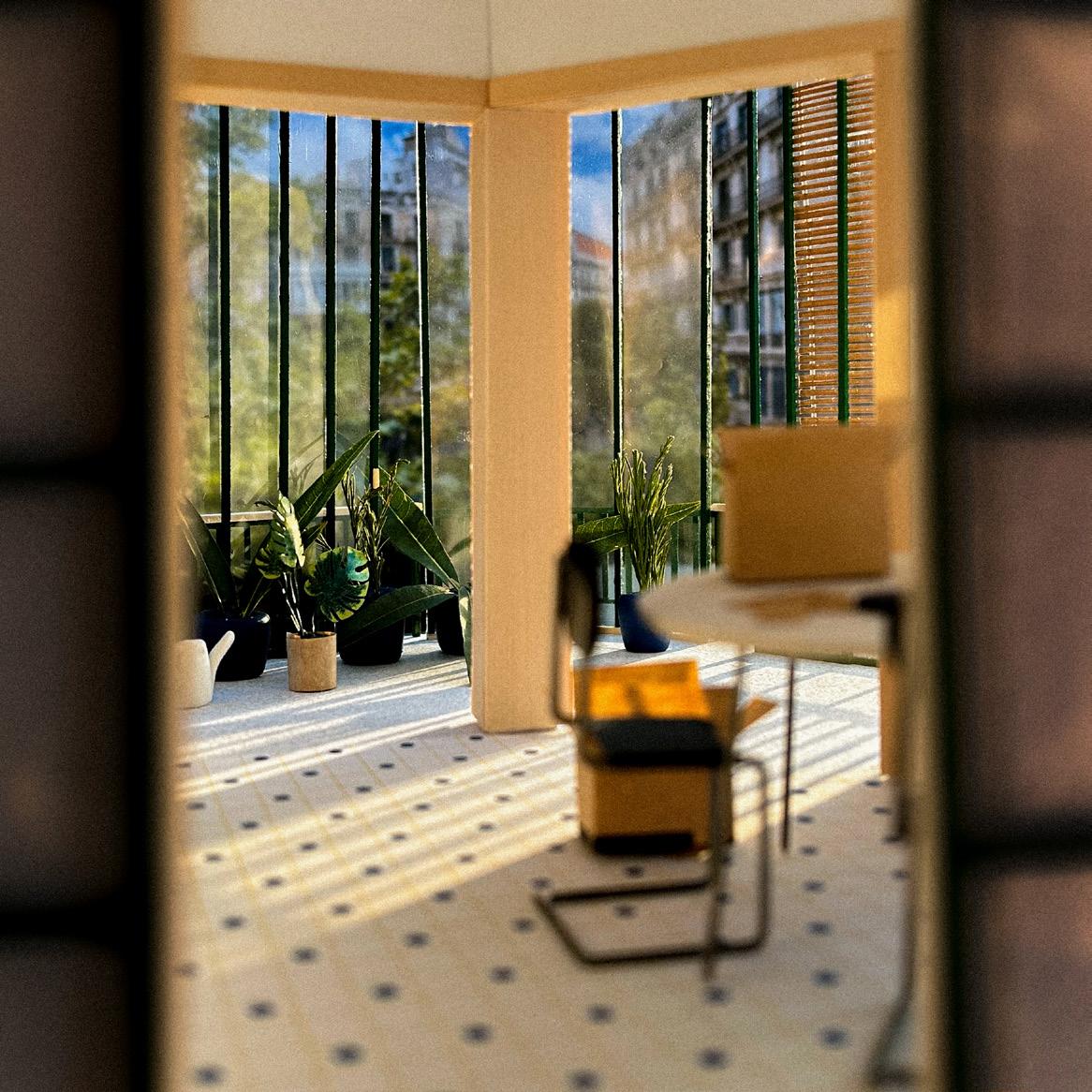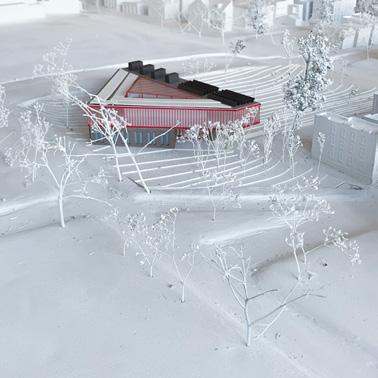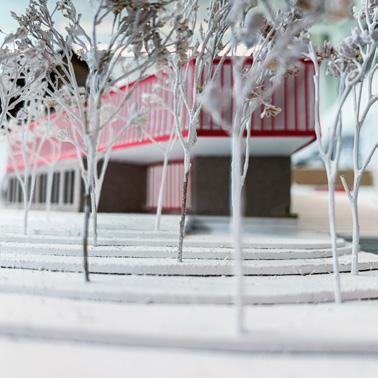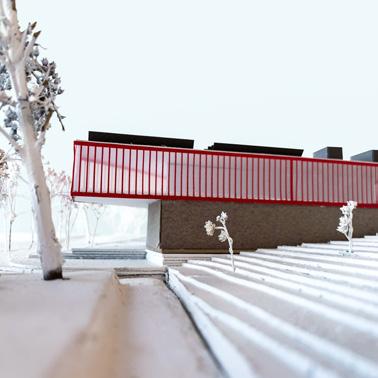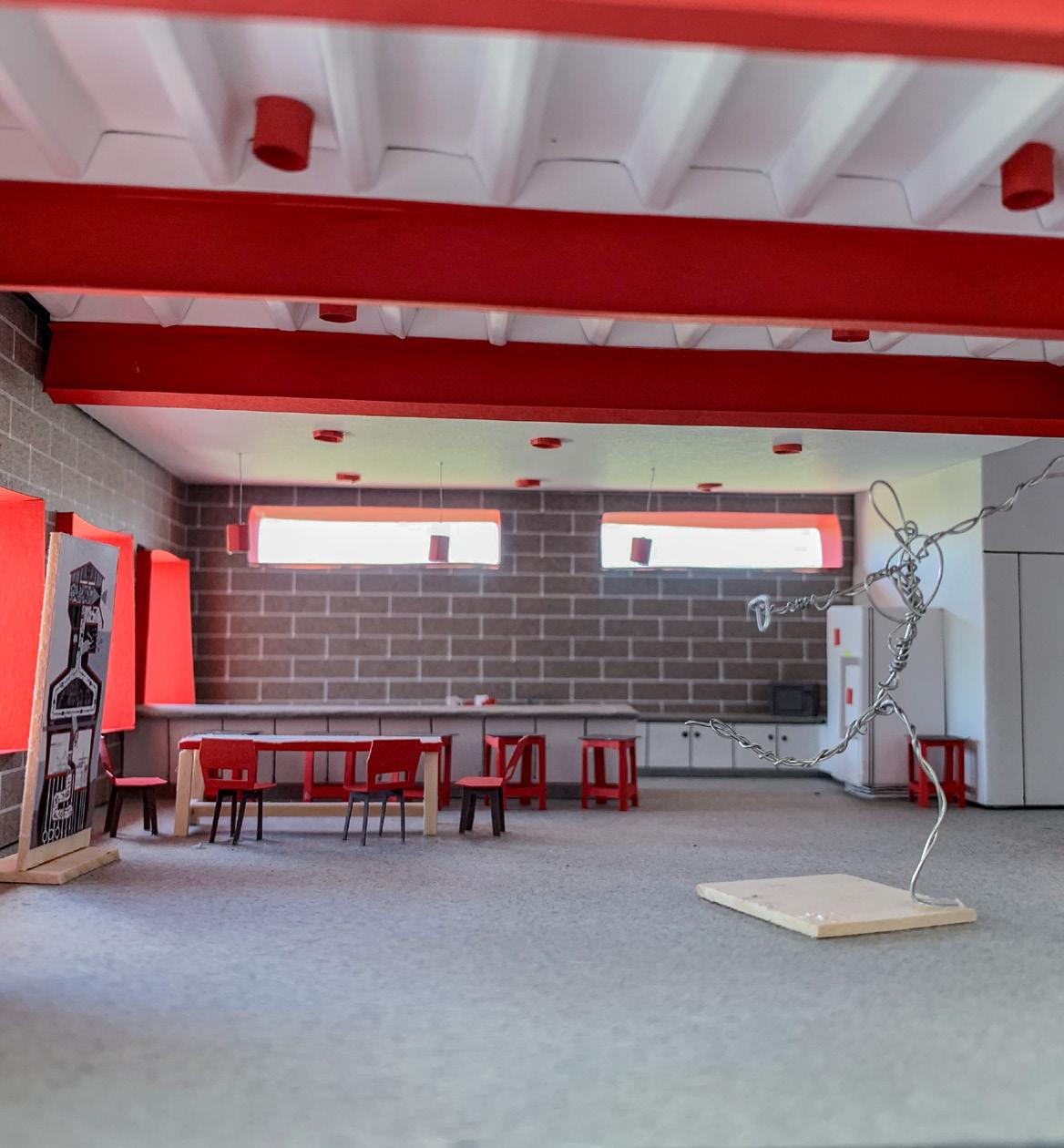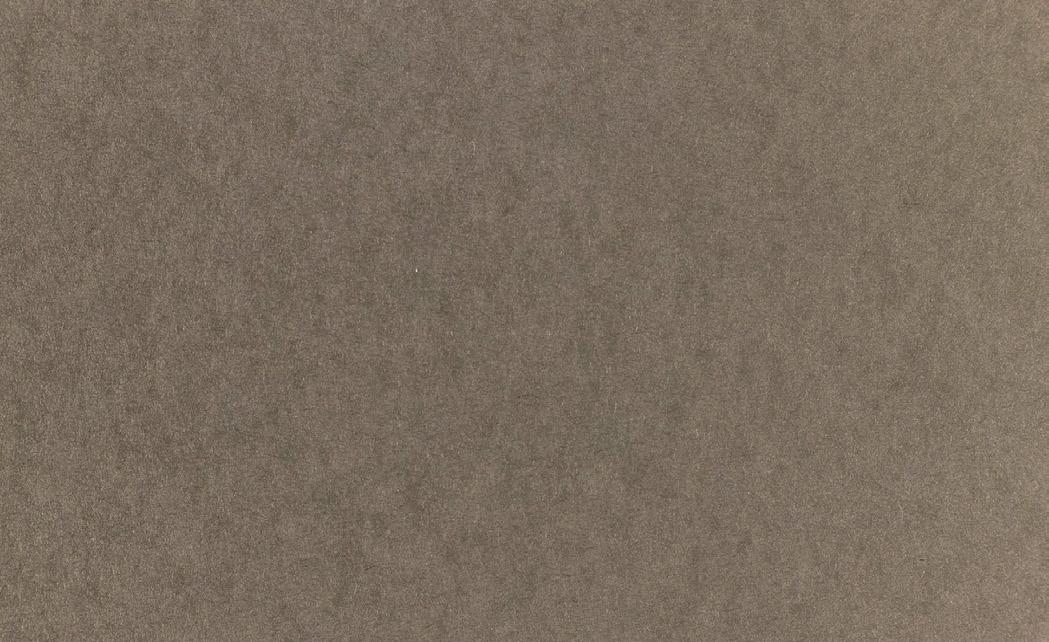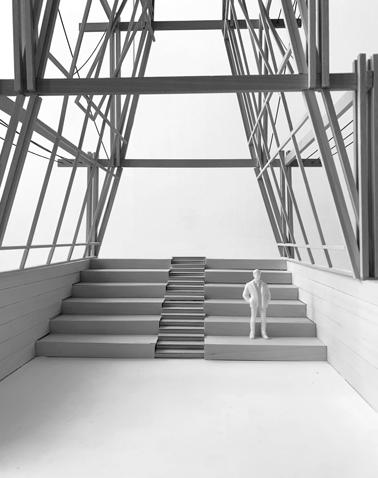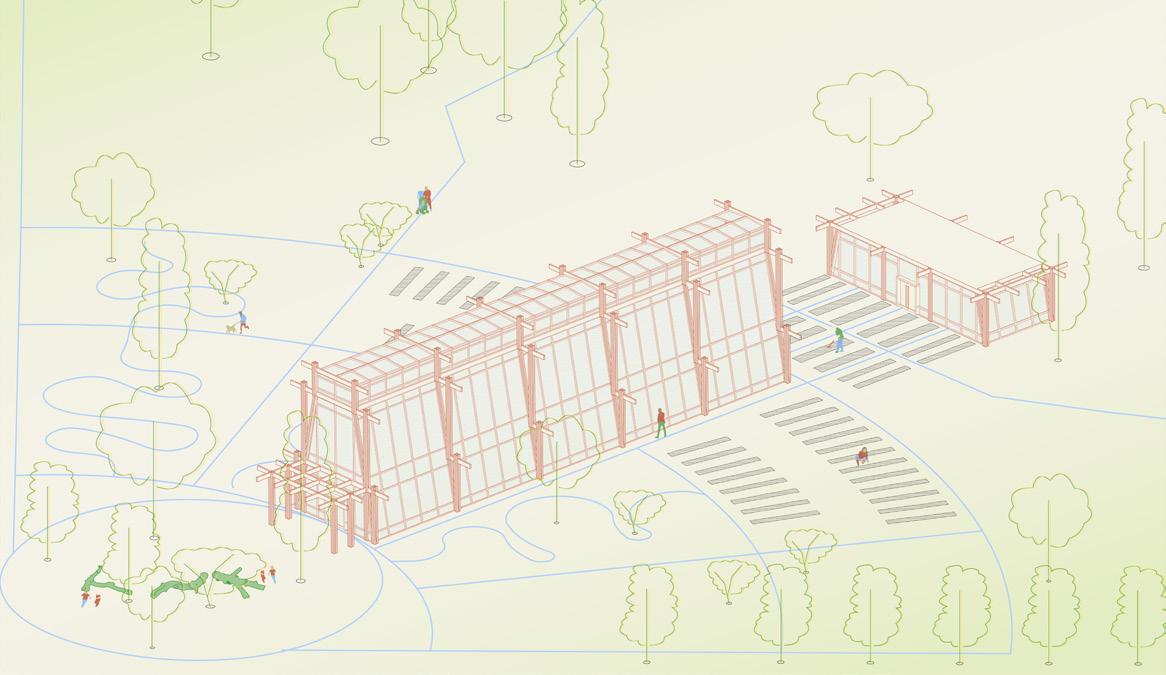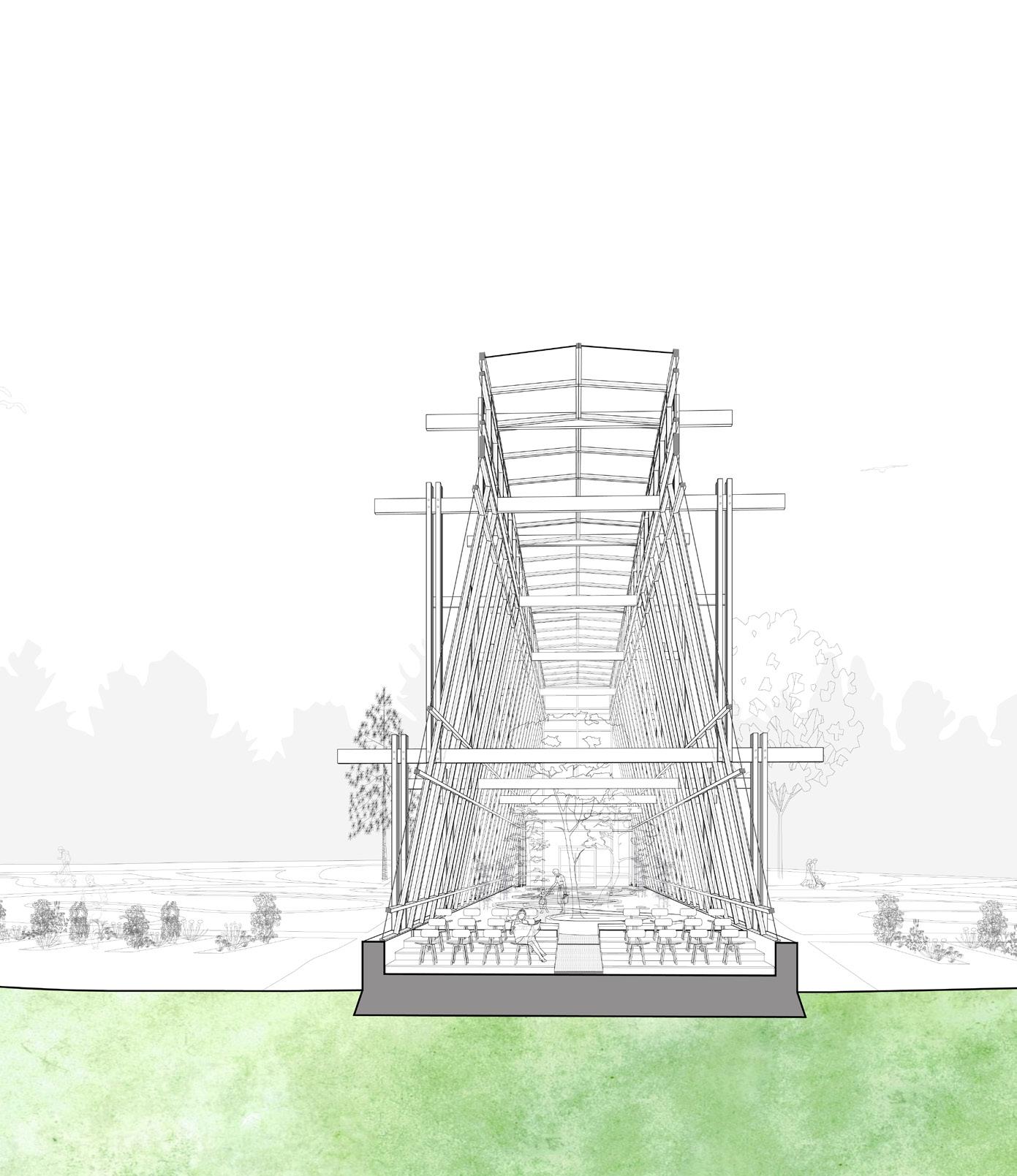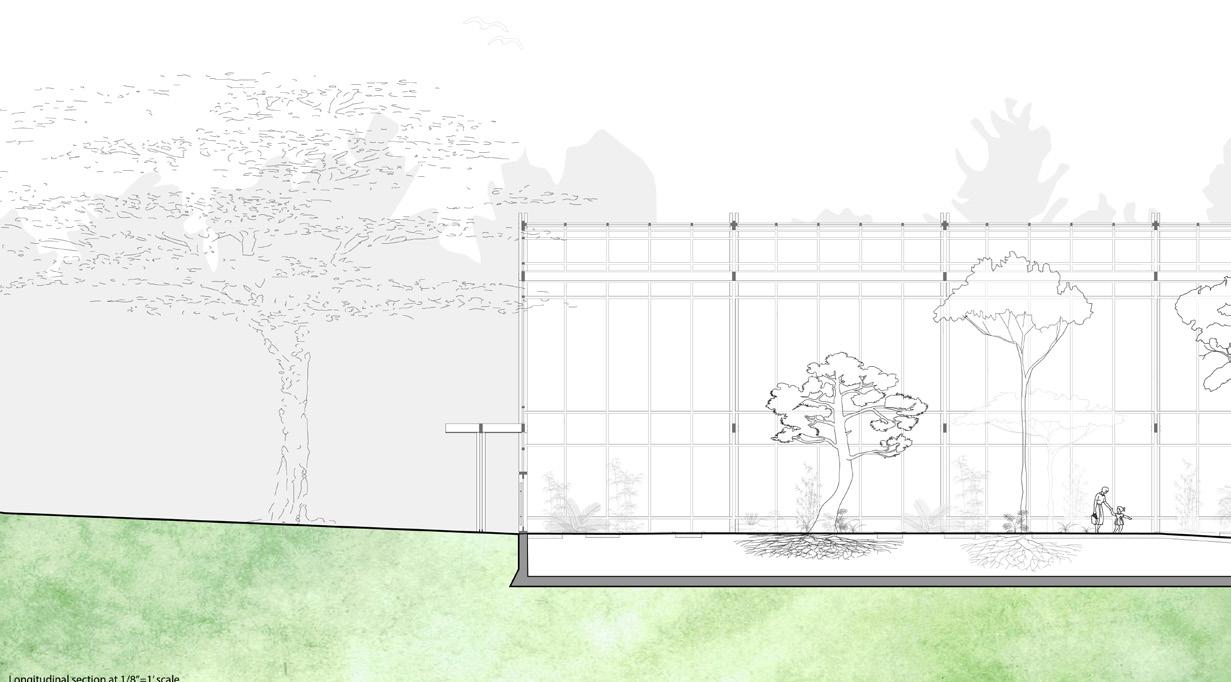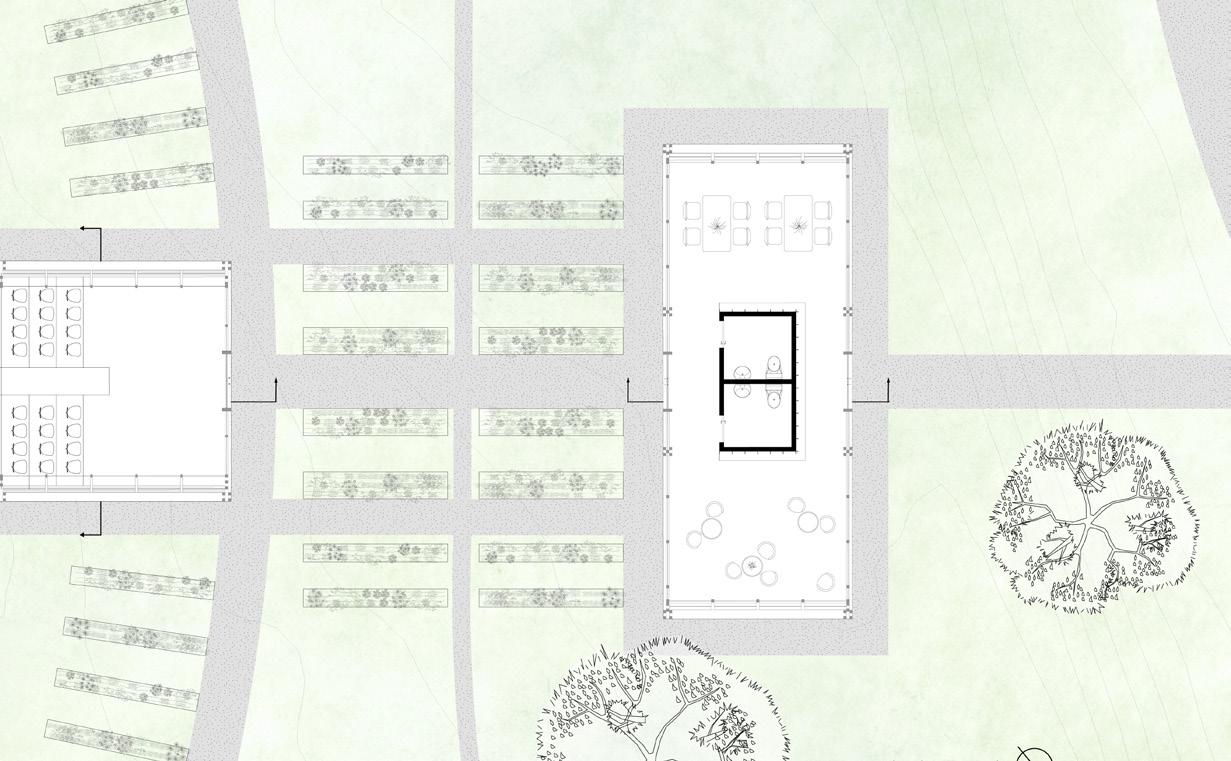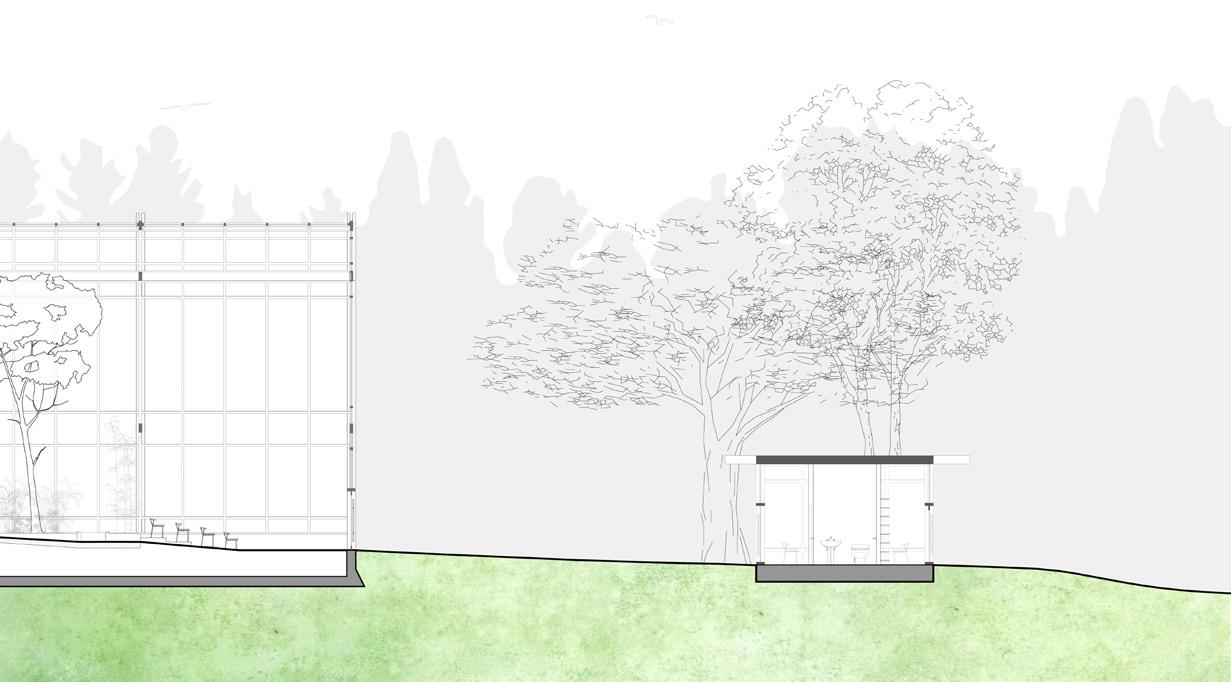Agricultural Education and Senior day Center
Hokkaido, JP; fall, 2024
Design Language Trigger Box
Nowhere, USA; spring, 2024
Chelsea Library of Things
New York, NY; spring, 2024
Barcelona Affordable Housing
Barcelona, ES; fall, 2023
Soulard Community Arts Center
St. Louis, MO; spring, 2023
Community Green
St. Louis, MO; fall, 2022
Agricultural Education and Senior Day Center
use: education, recreation, healthcare floor area: 40,000 sqft completion: fall, 2024
Many agricultural communities around the globe are experiencing population decline as young people move to urban areas seeking new employment. This migration has left a gap in farming knowledge and the workforce, while also resulting in a larger elderly population aging in place without access to necessary aging-care facilities. Hokkaido, the northernmost of Japan’s major islands, has undergone this transition to a more urban population despite producing the majority of Japan’s domestic beef, dairy, field vegetables, and sugar beets. Rural communities such as Urahoro, near the city of Obihiro in central Hokkaido, have been impacted by these changes the most.
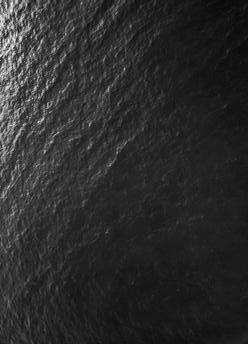

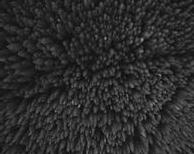

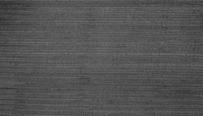
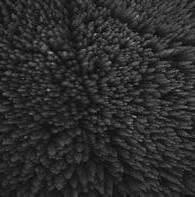







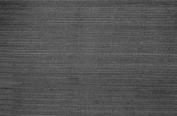

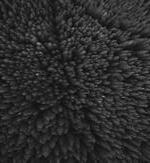
A central agricultural research center and school was proposed to combat the effects of urbanization through training of a new generation of agricultural professionals. The facility would also provide essential senior care and community resources for the surrounding aging community. Urahoro (pop ~5,000) was chosen as the optimal location for the facility due to its central geographic location, access to highspeed rail transportation, and smaller scale crop fields, which could be more readily integrated into a research program.
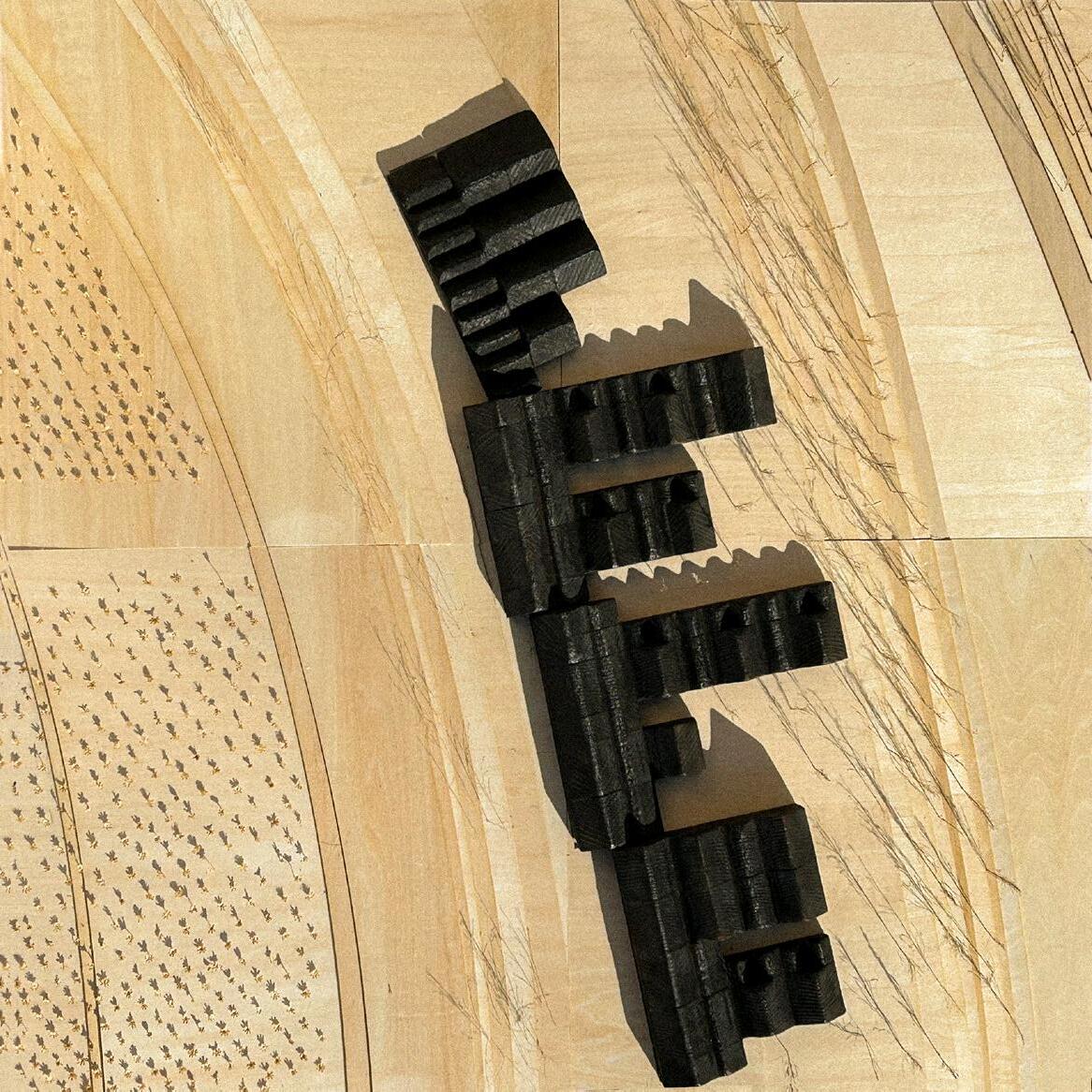
regional map (opposite top) showing transit stations of Obihiro region with relative population indicating potential sites connected to Hokkaido by rail.
local map of Urahoro (opposite bottom) showing local amenities, indecating potential empty civic niches to be filled by the programming.
site model in basswood and shou sugi ban pine (above) studying the location of the site on a lower field bound by an earthen berm and riparian trees. the model additionally shows the three scales of modules and how the aggregation system develops a complex series of exterior garden spaces.
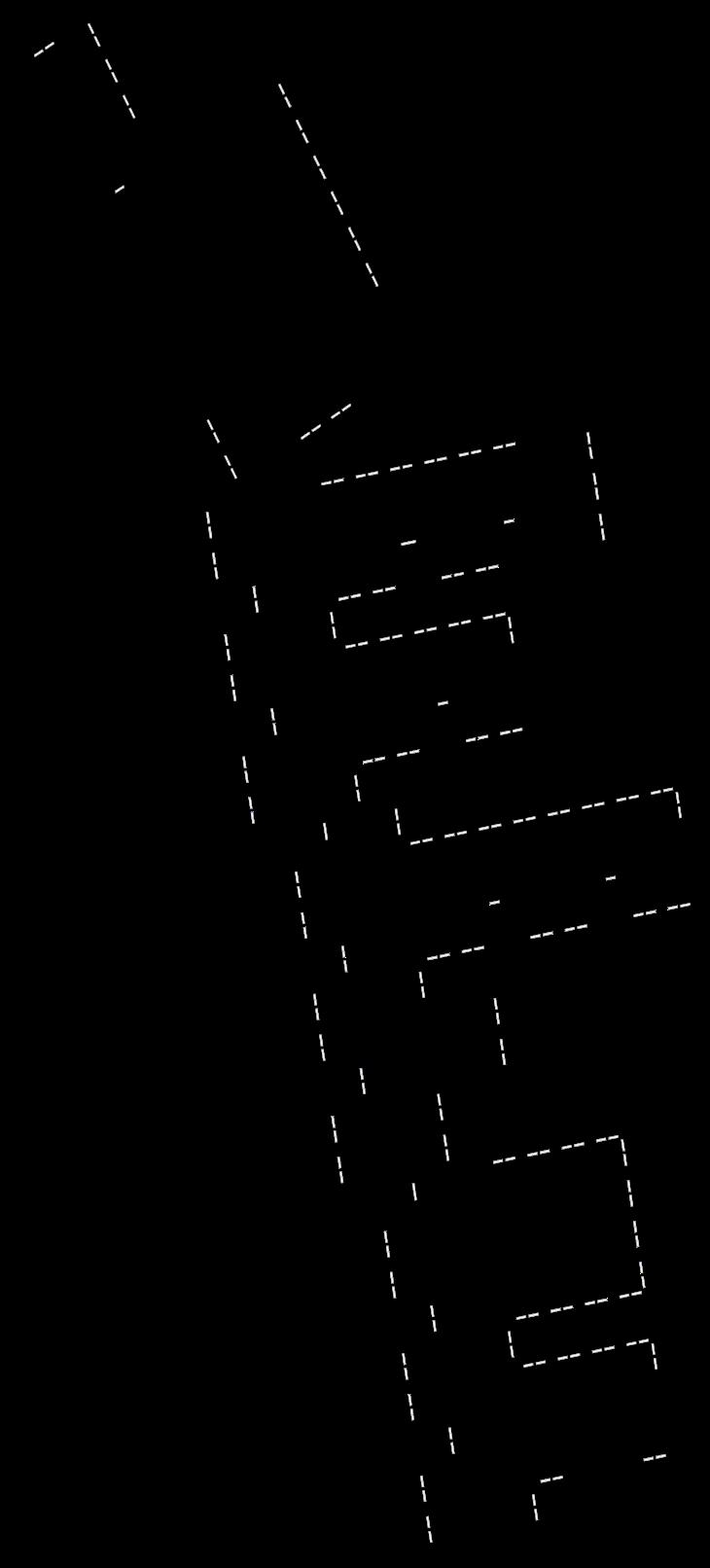
site plan (right) showing winter conditions on site with snowy fields, illustrating the permanent role of the facility for the community outside agricultural seasons.
ground floor plan (left) showing collective form developed along central hall access. halls extending off this central axis mirror the traditional form of the Japanese postal village. the main hall creates a varied topography as the mezzanine walkway undulates along its length providing for additional interior storage and classroom space.
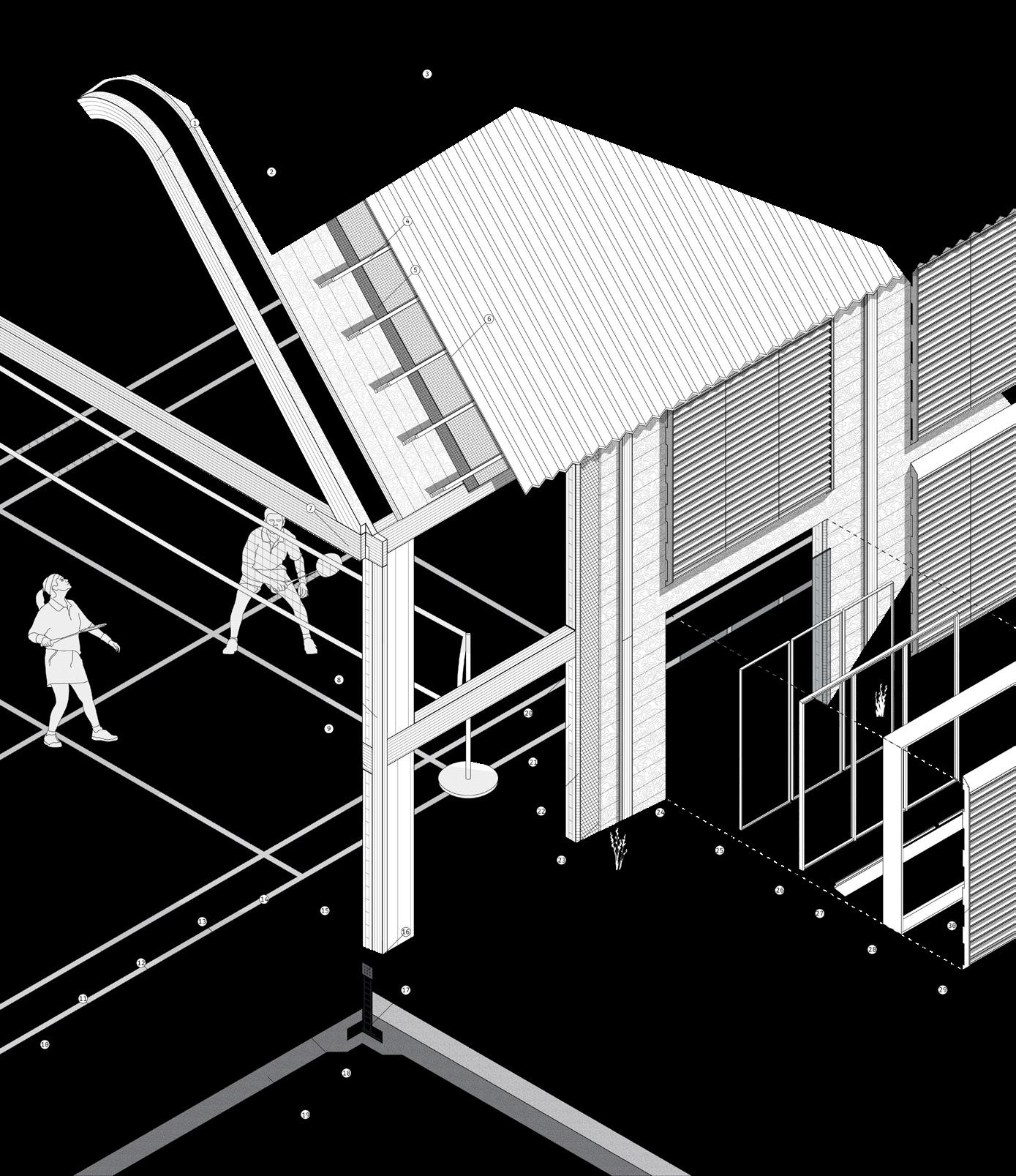

structural axonometric view (left) cutting through gymnasium space shows the structural system through double height spaces as well as all facade layers.
structural plan (top right) shows cross-laminated-timber panel scheme, creating the structural grid. wall layers are also shown defining the continuous insulation system, including not-operable window units, which help further maintain climatic effectiveness.
spatial sections (bottom right) help to illustrate the ceiling condition through multiple spaces within the building.
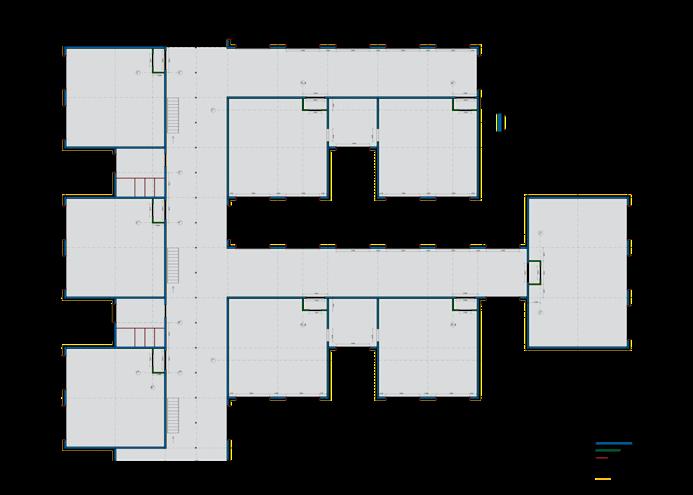
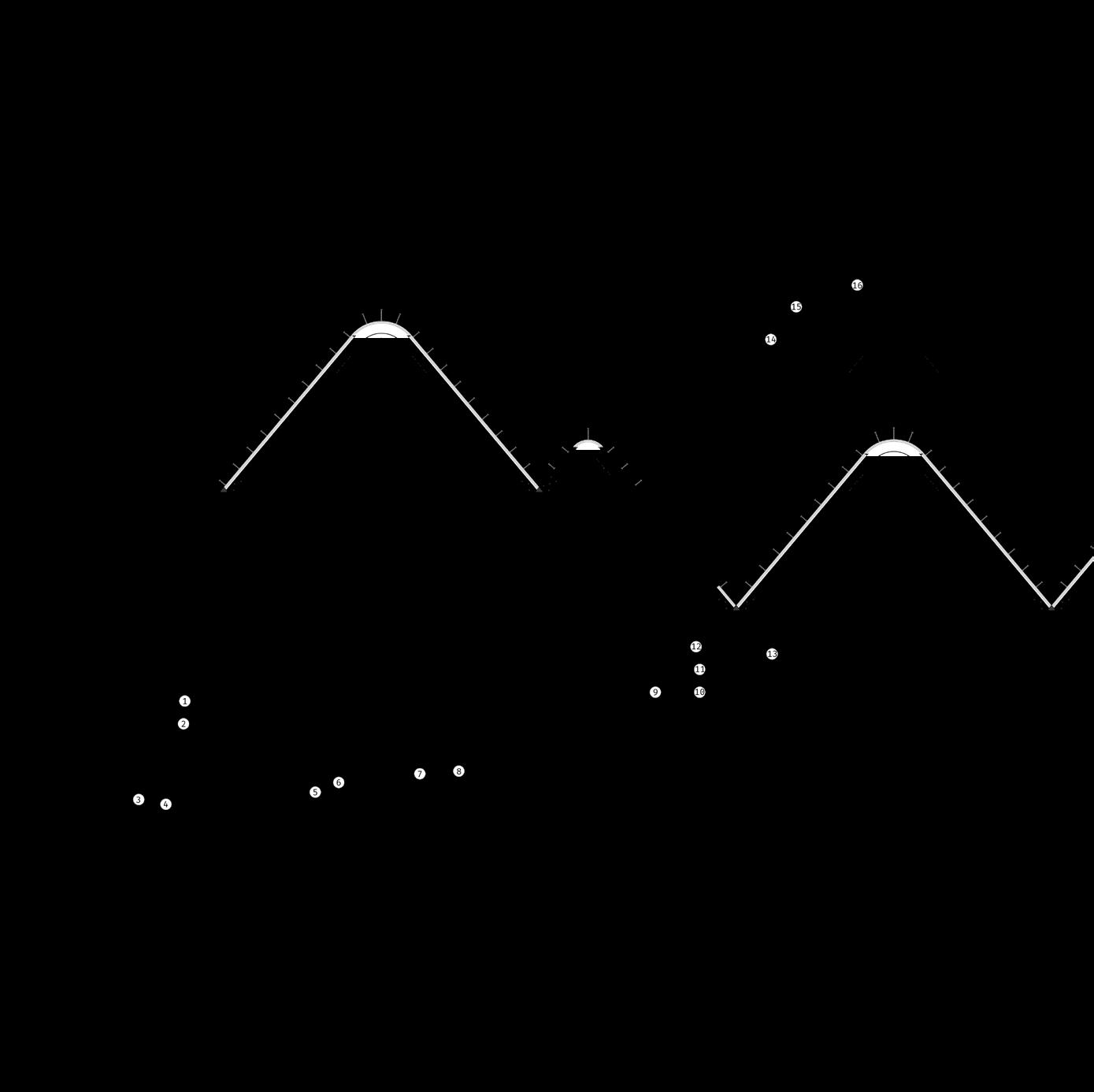
structural section through classrooms and day center. this section was used to create a comprehensive roof system that undulates along the interior program. the section also defines the systems necessary to accomodate the Canadian well.
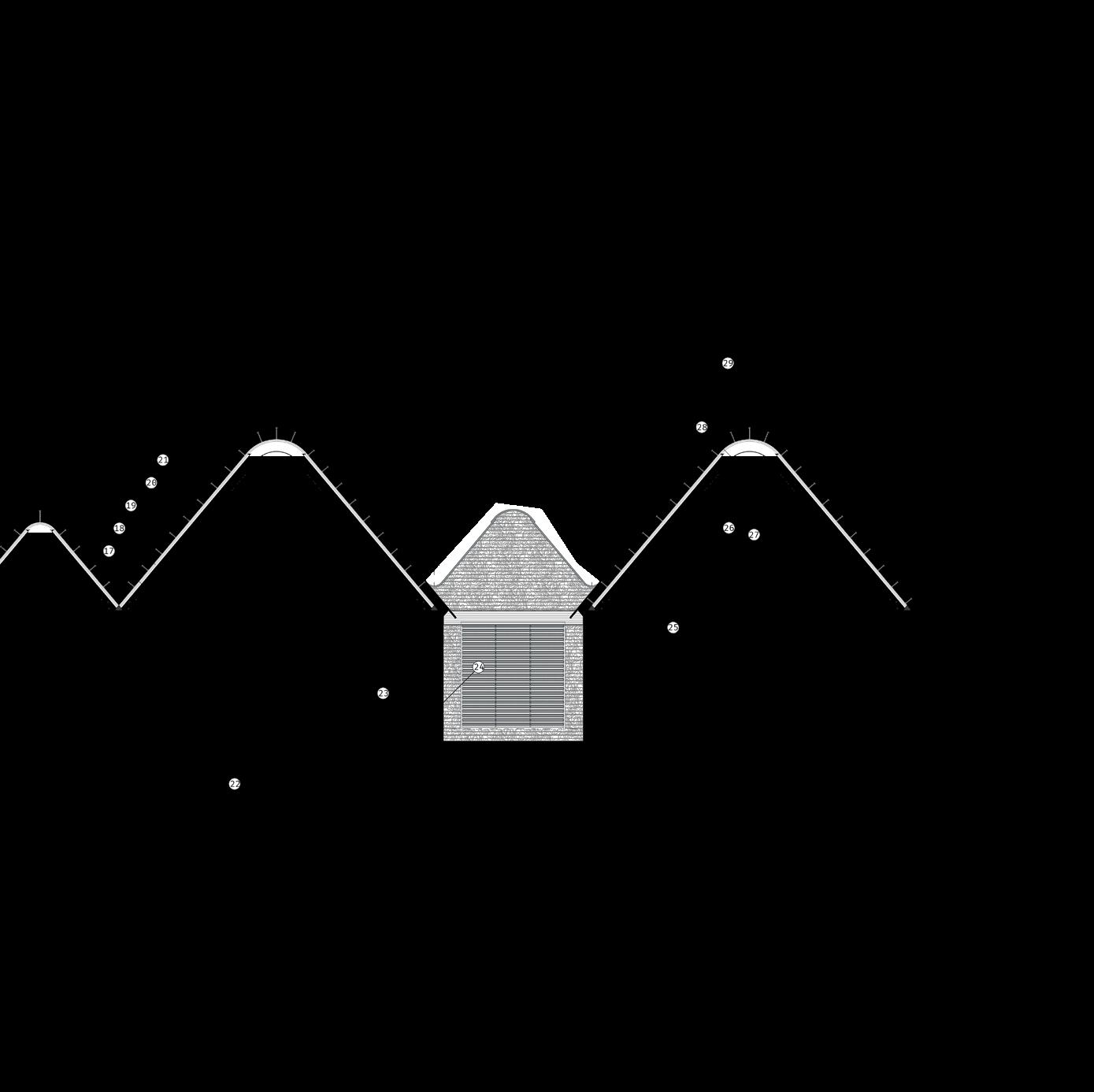
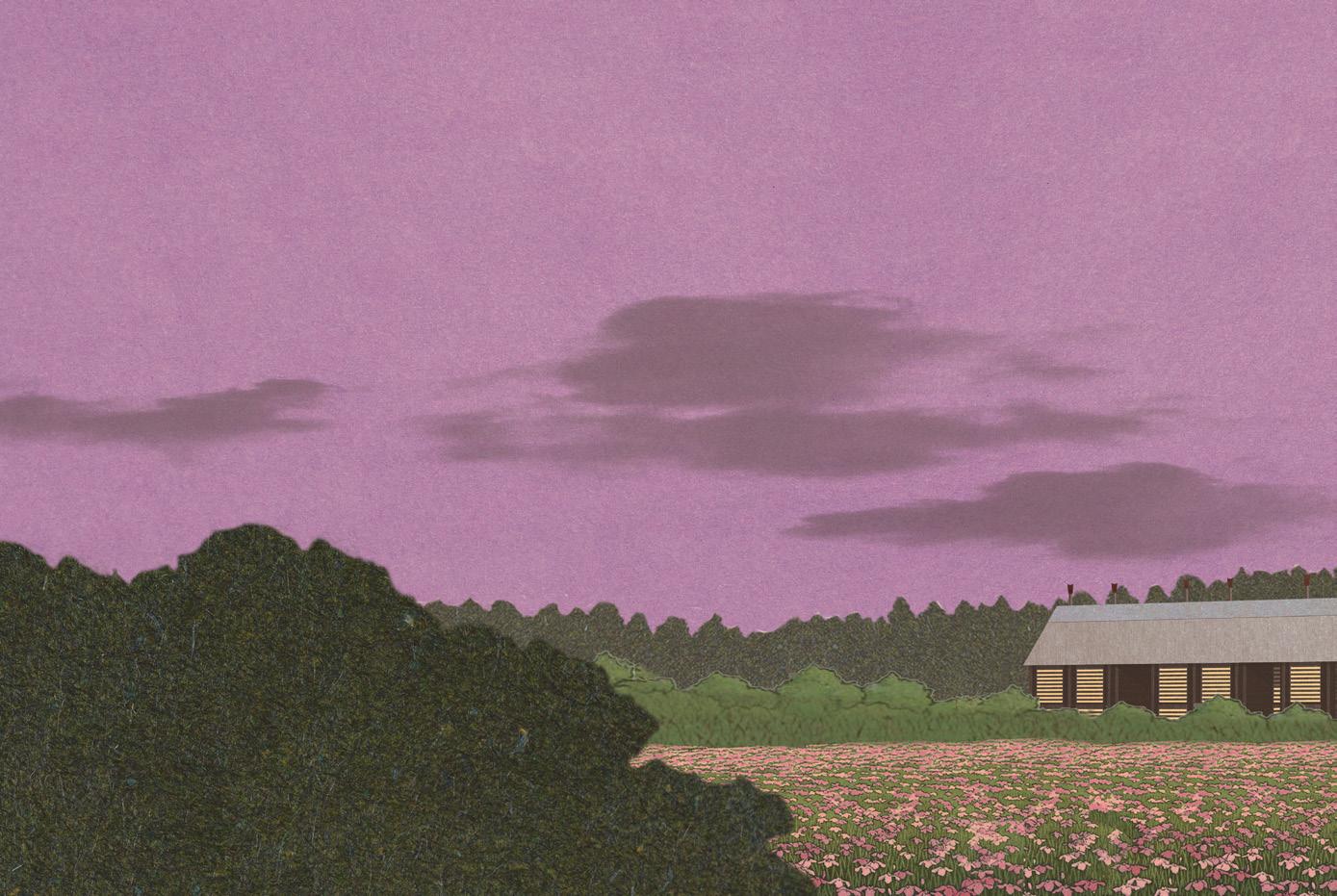
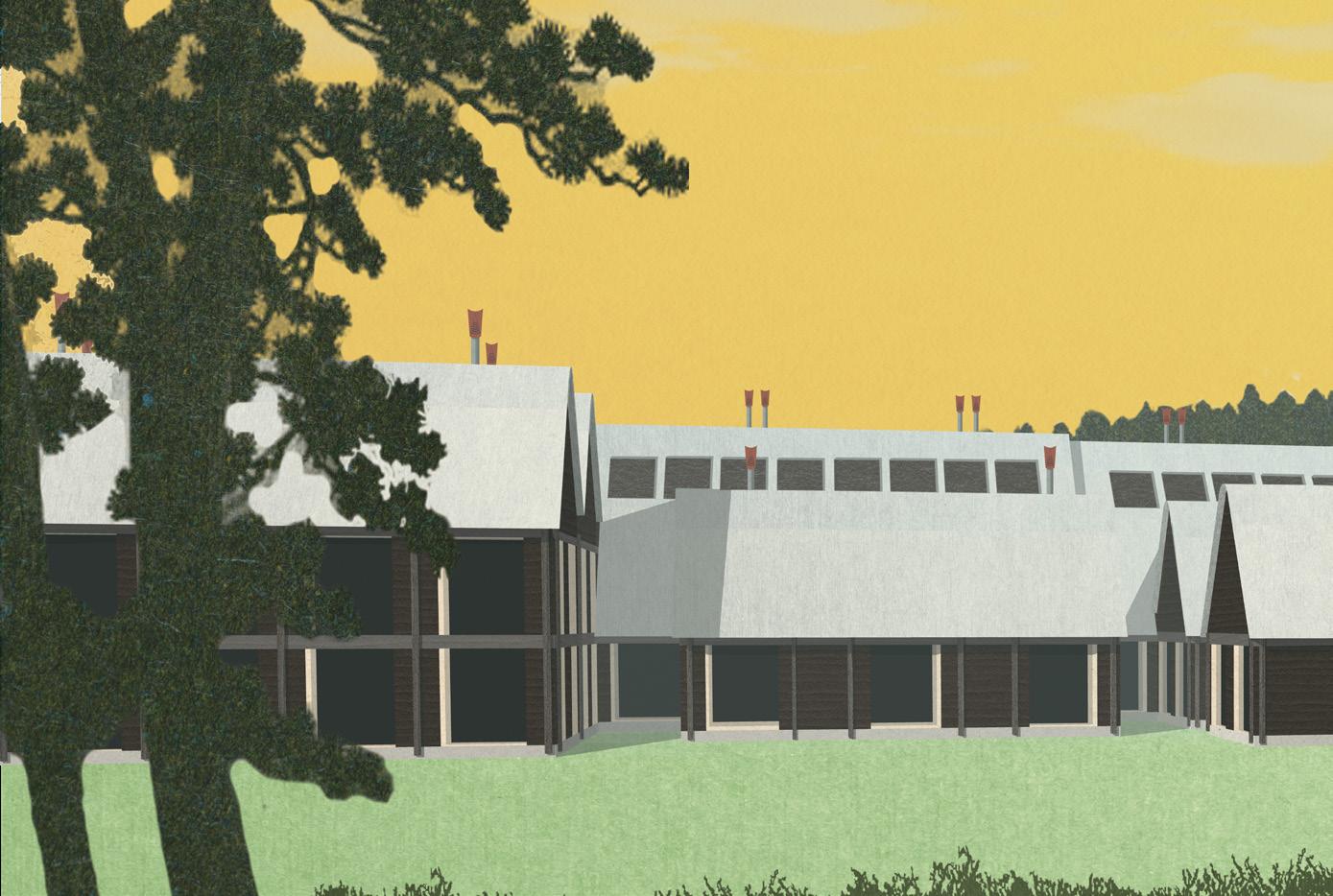
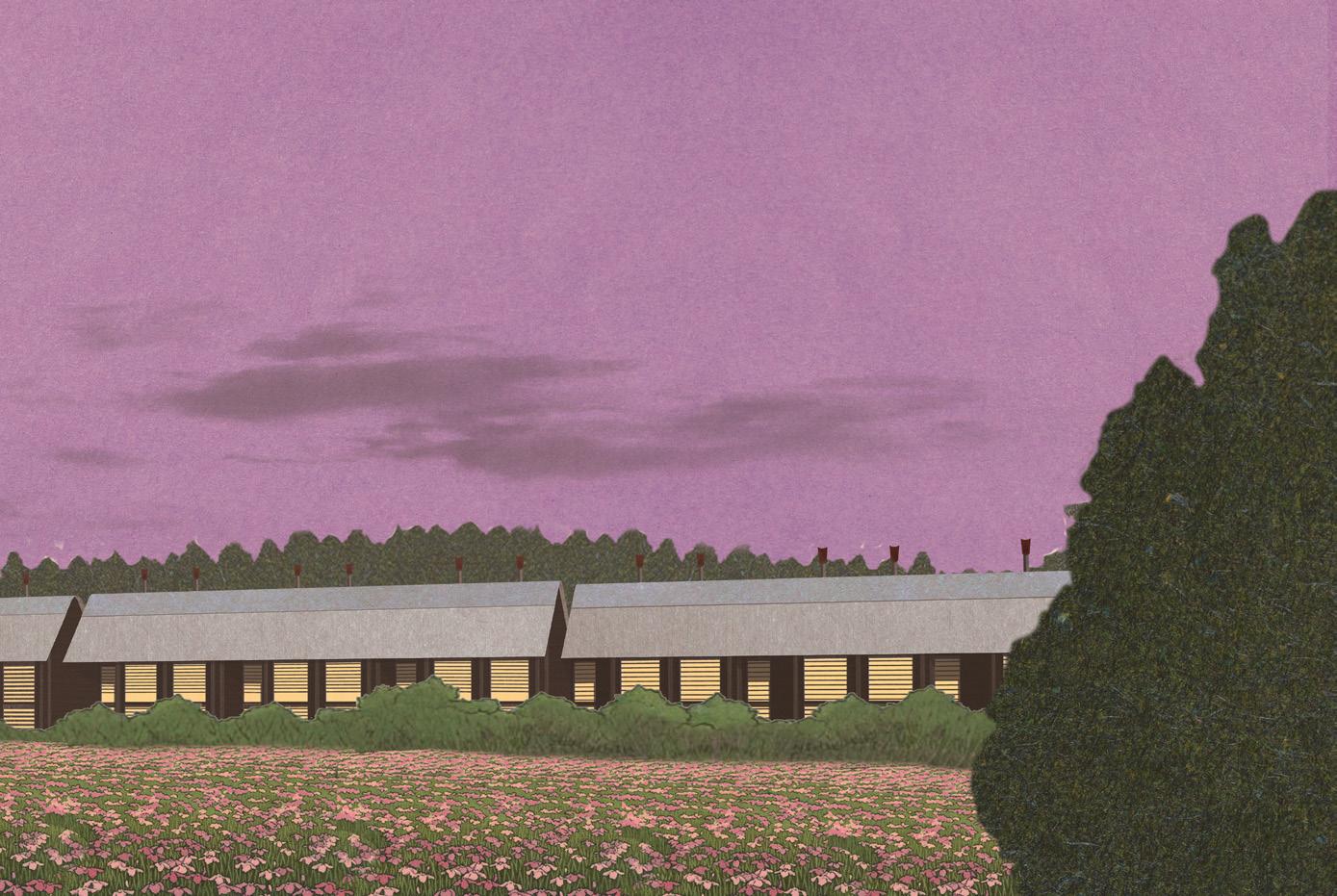

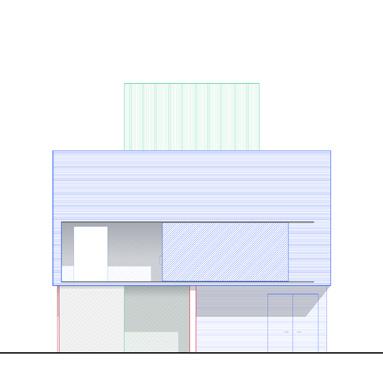
Design Language Trigger Box
use: experiment in design language floor area: 1,066 sqft completion: spring, 2024

The challenge was to design within a 10x10x10 meter volume, devoid of context, focusing solely on program and materiality. Paper models became the central design tool, with their structural limitations guiding the framework. Stability was achieved by interlocking three closed loops of paper across all axes. Spaces were categorized by size - small, medium, or large - and iterated through seven models. Each iteration helped refine spatial arrangements, leading to a massing concept that evolved into a building structure.
The next phase emphasized circulation, designed to encourage exploration through a meandering pathway that partially obscured the destination, creating intrigue. Key principles emerged: circulation should be progressively revealed, blending interior and exterior spaces, while positioning heavier programs at the base to ground the building. These principles were expressed through the paper band design, showing how materiality could shape architecture without external context.
When the project was adapted to a site in Chelsea, NYC, new contextual constraints required modifications. The design incorporated additional paper bands to fit the rectangular site and redefined the ground plane to align with the High Line.

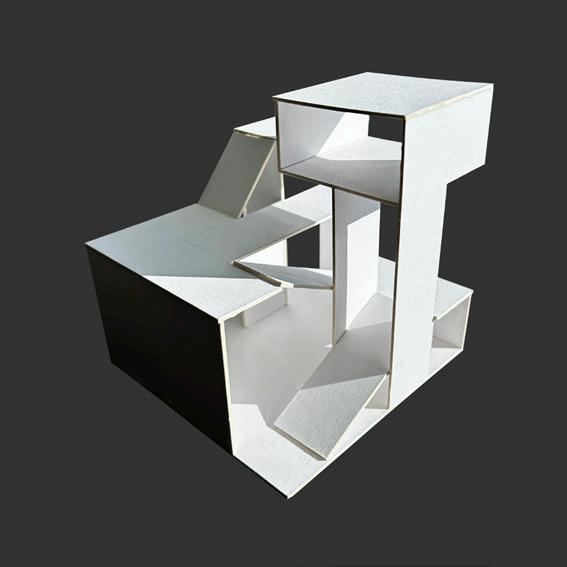
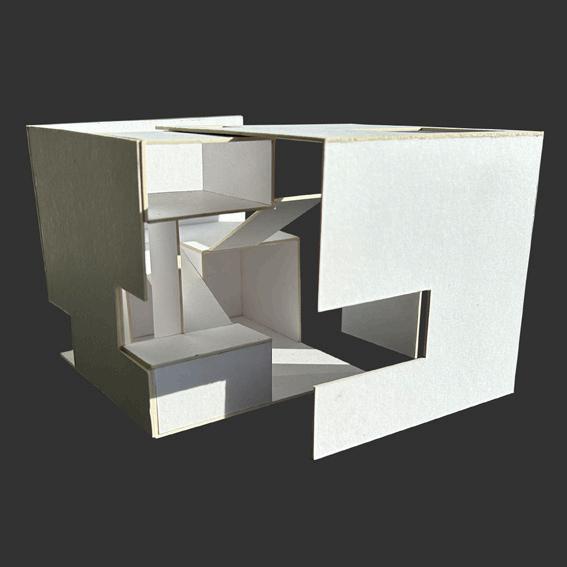
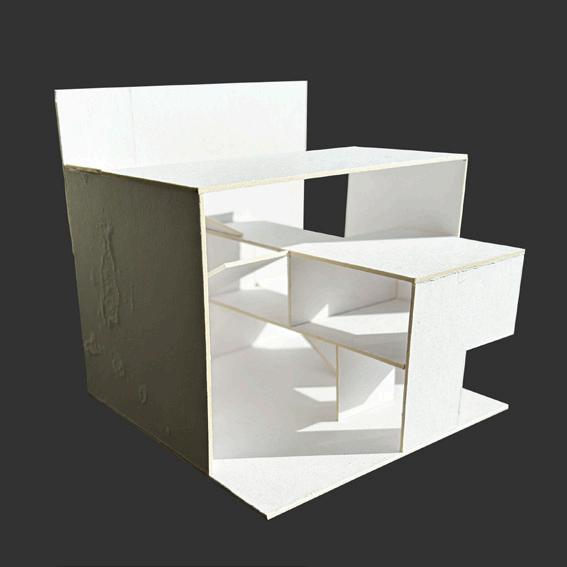
elevation of final trigger box (opposite top) colors indicate the original “paper bands” from which each component is derived.
axonometric assembly (opposite bottom) three bands assambled into interlocking structural form.
process models (above) showing development of the design language from initial color-coded paper models to more solidified matboard versions.
assembly instructions (left) three individual bands are enclosed on themselves, then, all three slide into place, creating the final interlocking stucture physical model (right) in basswood, designed to be disassembled to allow better understanding of the interior spaces and to provide better views of the interior circulation.
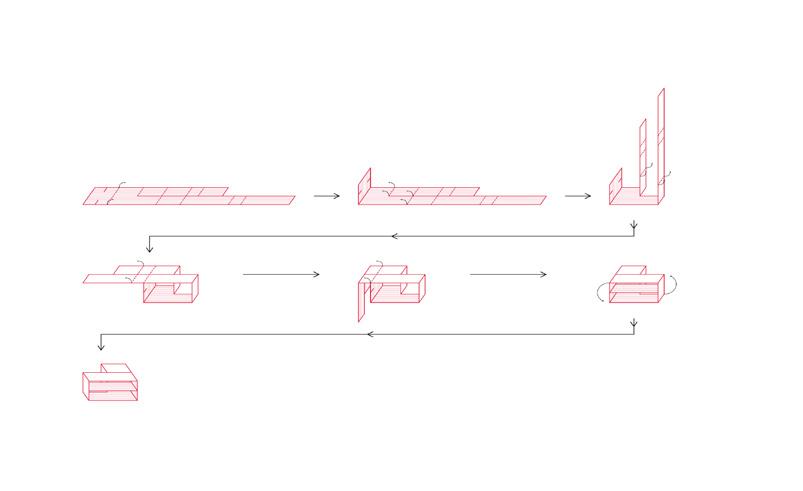
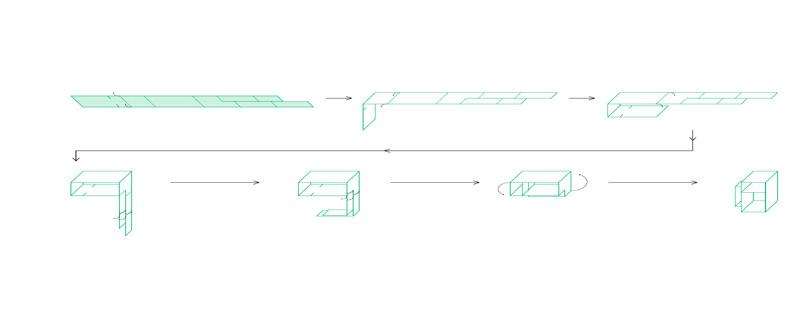



paper assembly language (left) bands enclose one axis with their volume. each band must be self-enclosing, connecting begining and end. the band may intersect itself in the middle to create more complex spaces. to fully enclose a volume at least two individual bands must intersect. plans and sections (right) showing the stepby-step process of developing the final form, working from spaces to circulation.
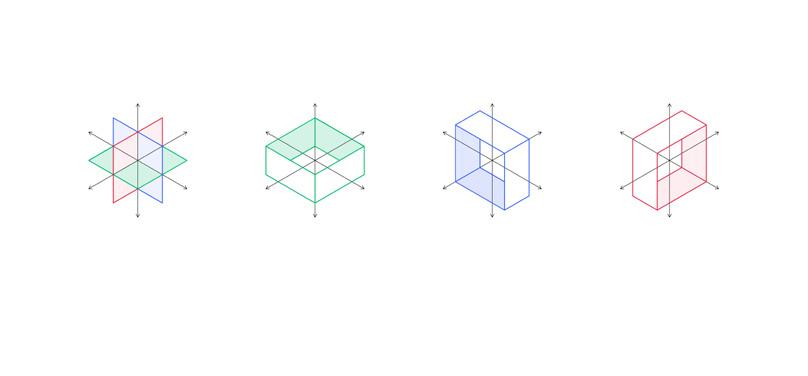
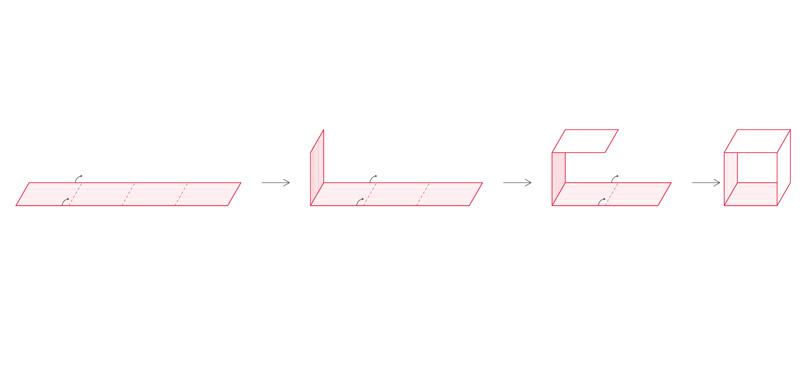
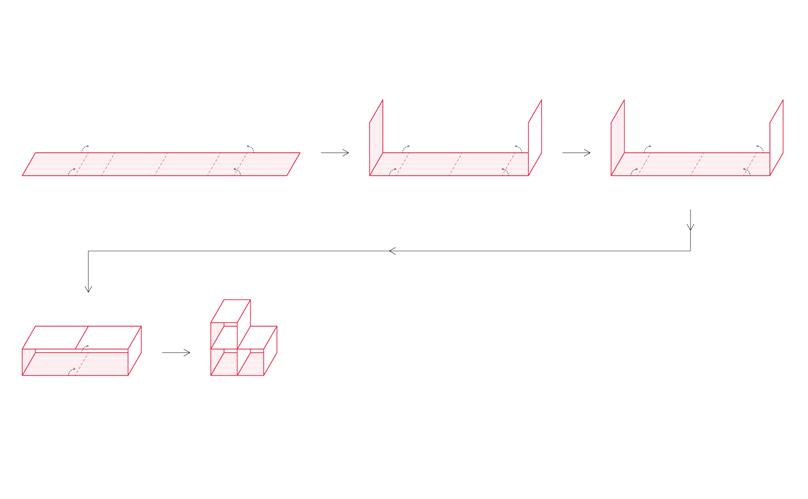
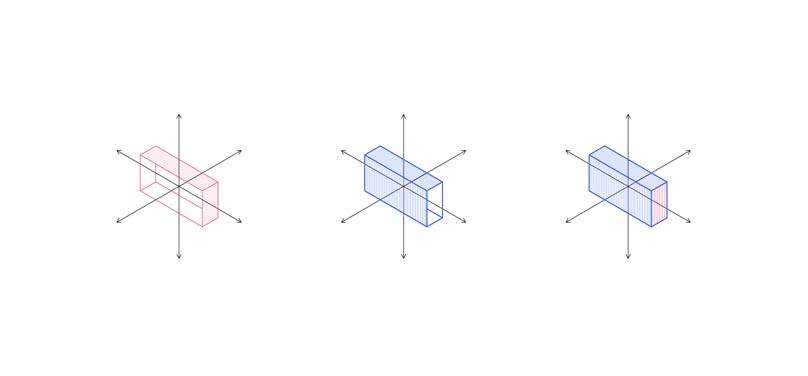
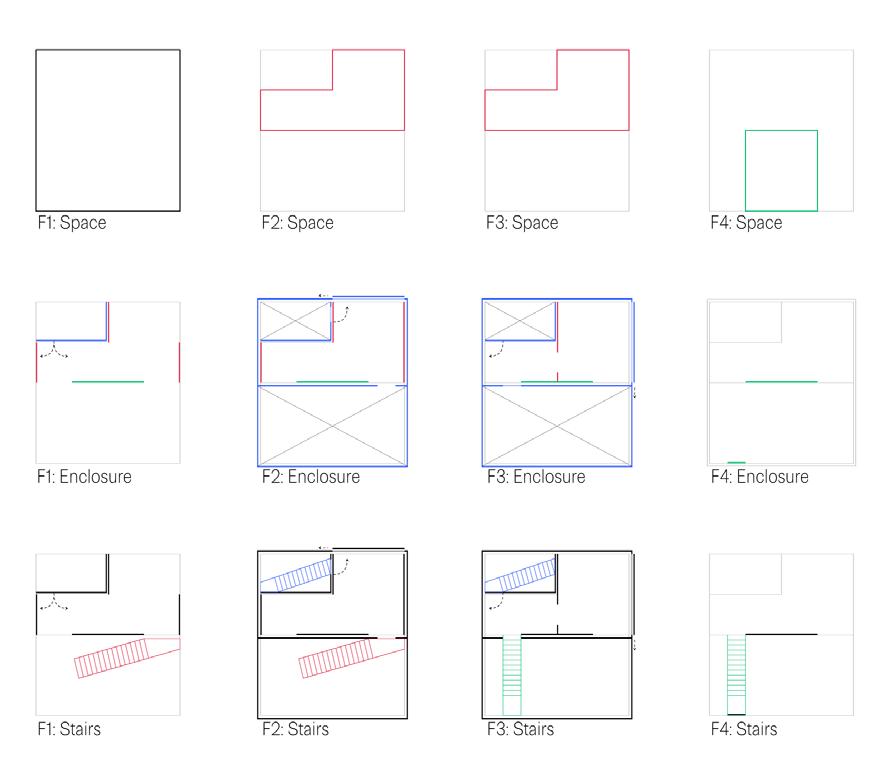

Chelsea Library of Things
use: public tool library, education floor area: 26,000 sqft completion: spring, 2024
The project, located in Chelsea, NYC, addresses rising housing costs and the growing disparity between apartment sizes and residents’ needs for recreational and hobby spaces. Located on 24th Street, this development integrates studio and one-bedroom rental units with shared community facilities to foster a more sustainable living model. Standard floor plans reveal a significant gap between the small living spaces and the larger areas required for activities such as using hobby equipment, driving the inclusion of shared studio spaces within the building’s library. These studios, part of a “library of things,” provide not only equipment but also the space to use them, promoting a communal approach to resource sharing.
The building’s design focuses on sustainability, using mass timber as the primary construction material. A network map details the sourcing of materials, emphasizing local suppliers to reduce the project’s carbon footprint. The inclusion of shared spaces aims to address the increasing rental prices in Chelsea, which continue to outpace wage growth. By promoting a sharing economy, the project helps residents access resources and spaces they might not otherwise afford, fostering community resilience and collaboration.
axonometric floor plans (opposite) showing winding circulation paths connecting spaces. first floor rendering (above) showing reclaimed public plaza and first floor kiosks , the upper volume floats at the top right of the view.

site map (left top) of site within Manhattan, Chelsea and 24th Street. standard floor plans (left bottom) for studio and one bedroom rental in Chelsea, NYC, with square footage of hobby equipment, identifying the disparity between apartment size and the area needed to use recreational equipment. this disparity drove the inclusion of studio spaces within the library to provide both, the space and the equipment needed.
network map (right top) for various construction materials. mass-timber was chosen as the main construction material in an effort to keep construction as local as possible.
rental increase chart (right bottom) showing the increasing housing process in Chelsea. the increasing gap between wages and cost of living necessitates a shift into a sharing economy through developments such as the “Library of Things.”
section diagram (above) contextual response driving section: extend Highline ground plane; occupy depth of Highline; extend in both directions from ground plane; open ground floor and public third floor, and provide space for public park by stepping back.
final section (bottom) defining extension of public space. the proposed building forms a significant extention to the public sphere, extending not only the Highline, but also providing a significant public plaza on the ground floor.

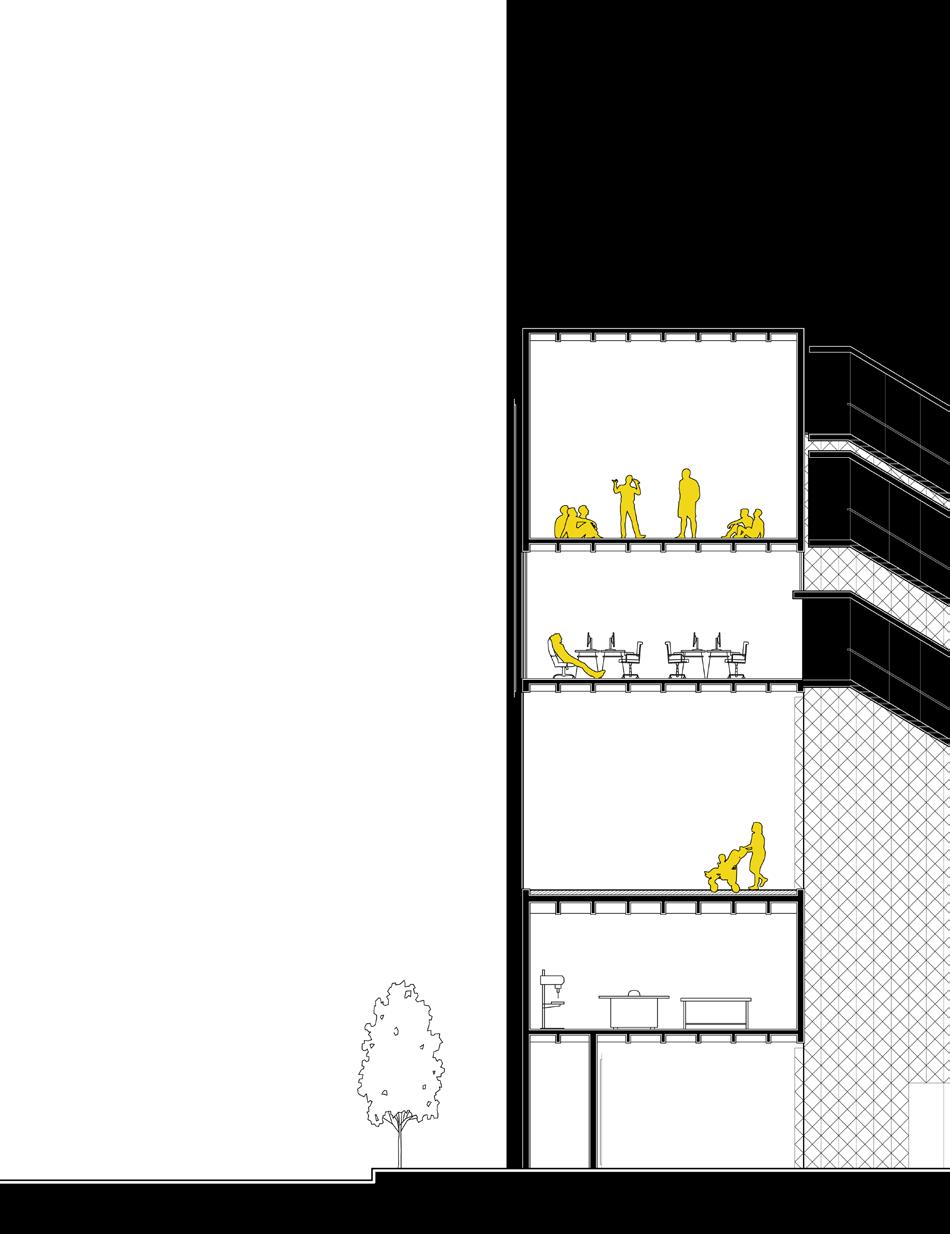



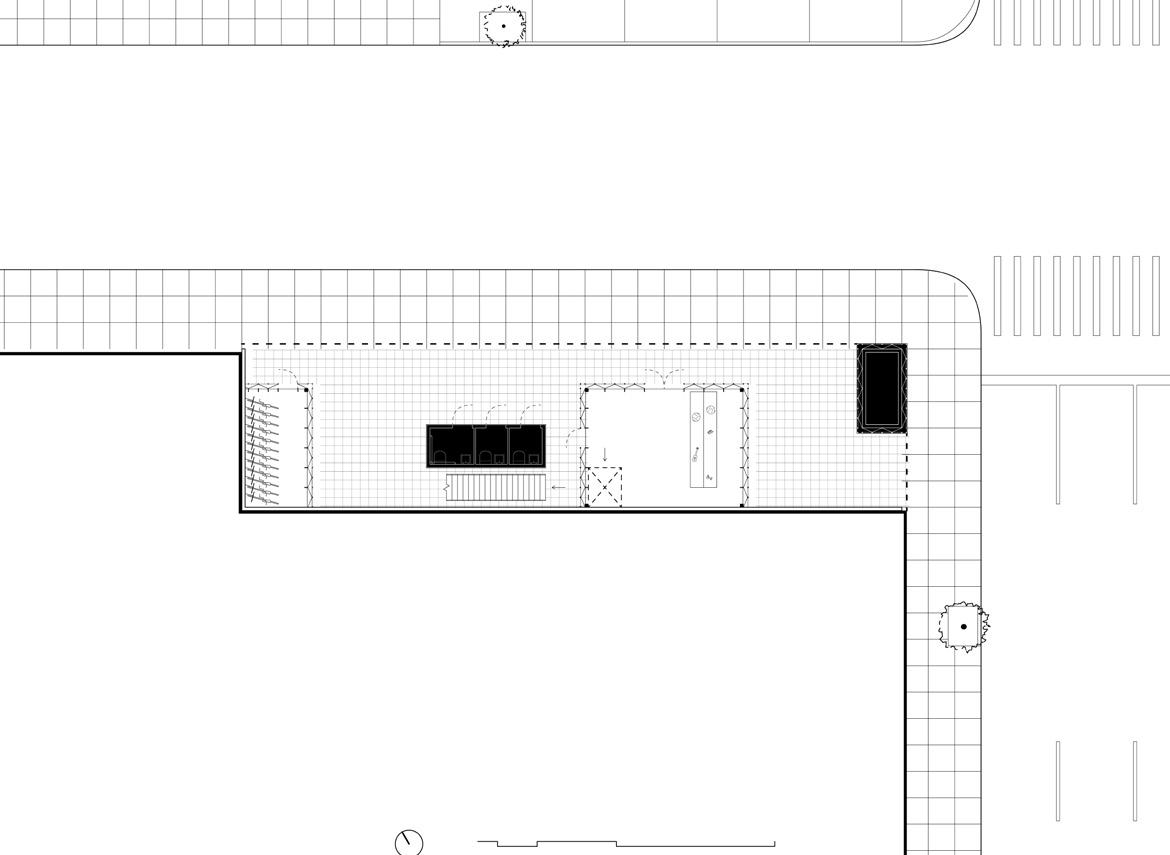
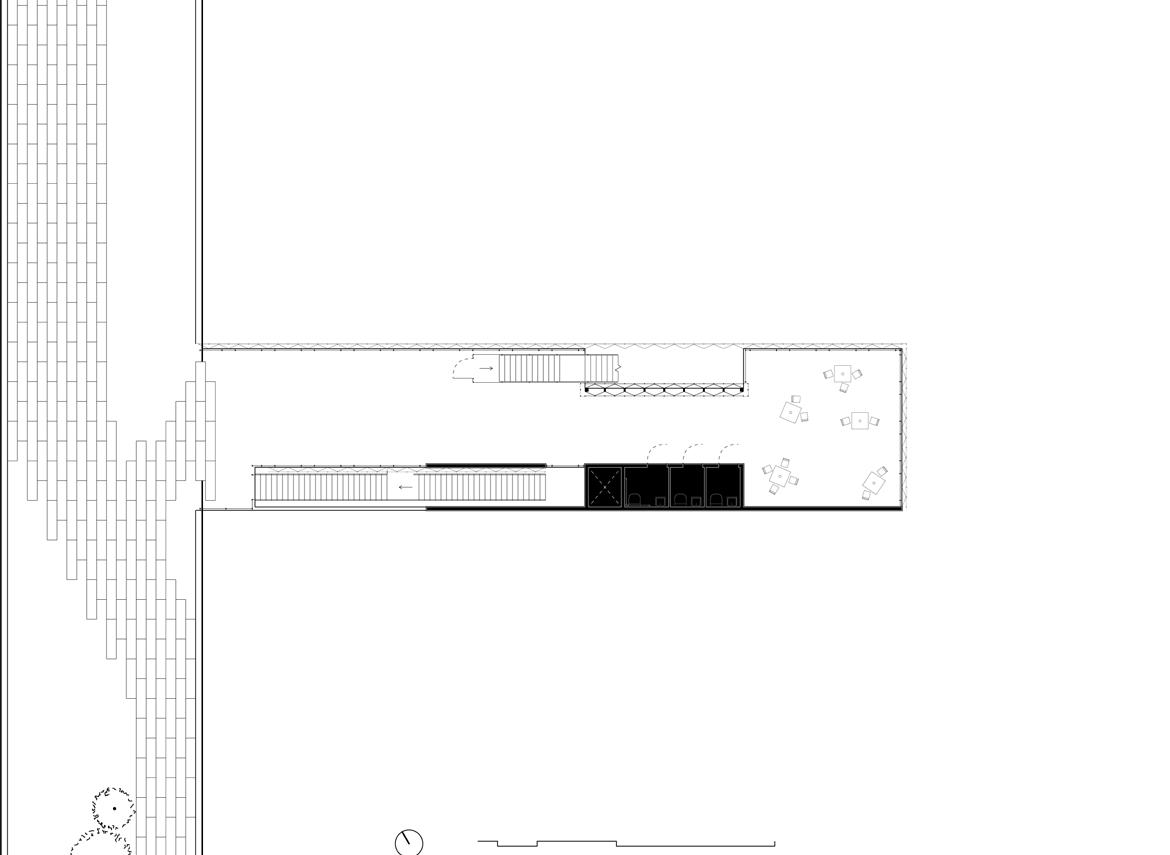

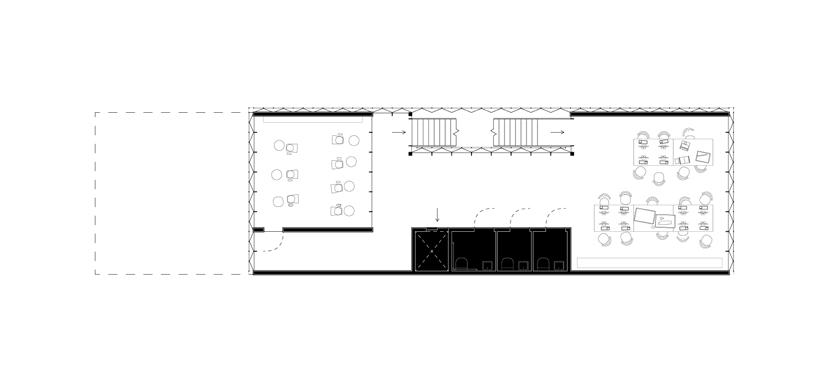
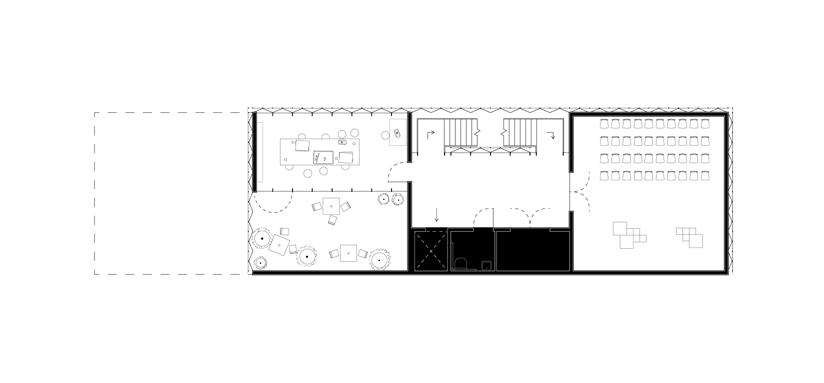
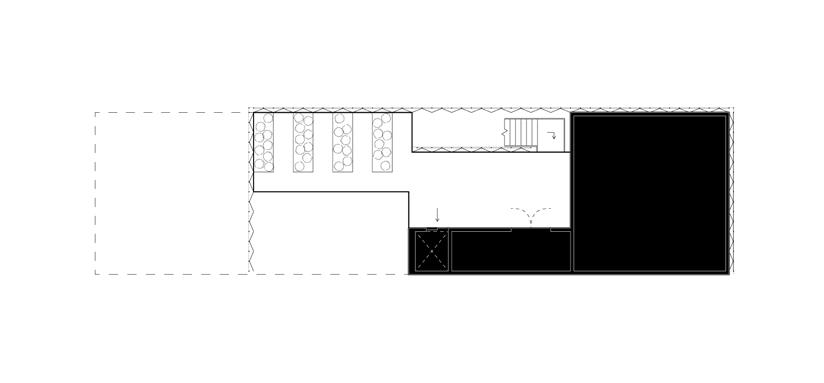

first floor plan (opposite top) shows “pavilions” in newly created public plaza on ground floor. third floor plan (opposite bottom) shows connection to Highline creating a second ground floor and open public plaza with accessible public restrooms.
plans (left) from top: second, fourth, fifth floors, and roof plans showing main studio spaces including main stacks on second floor, flex-studios on the fourth and fifth floors, as well as the large blackbox performance space.
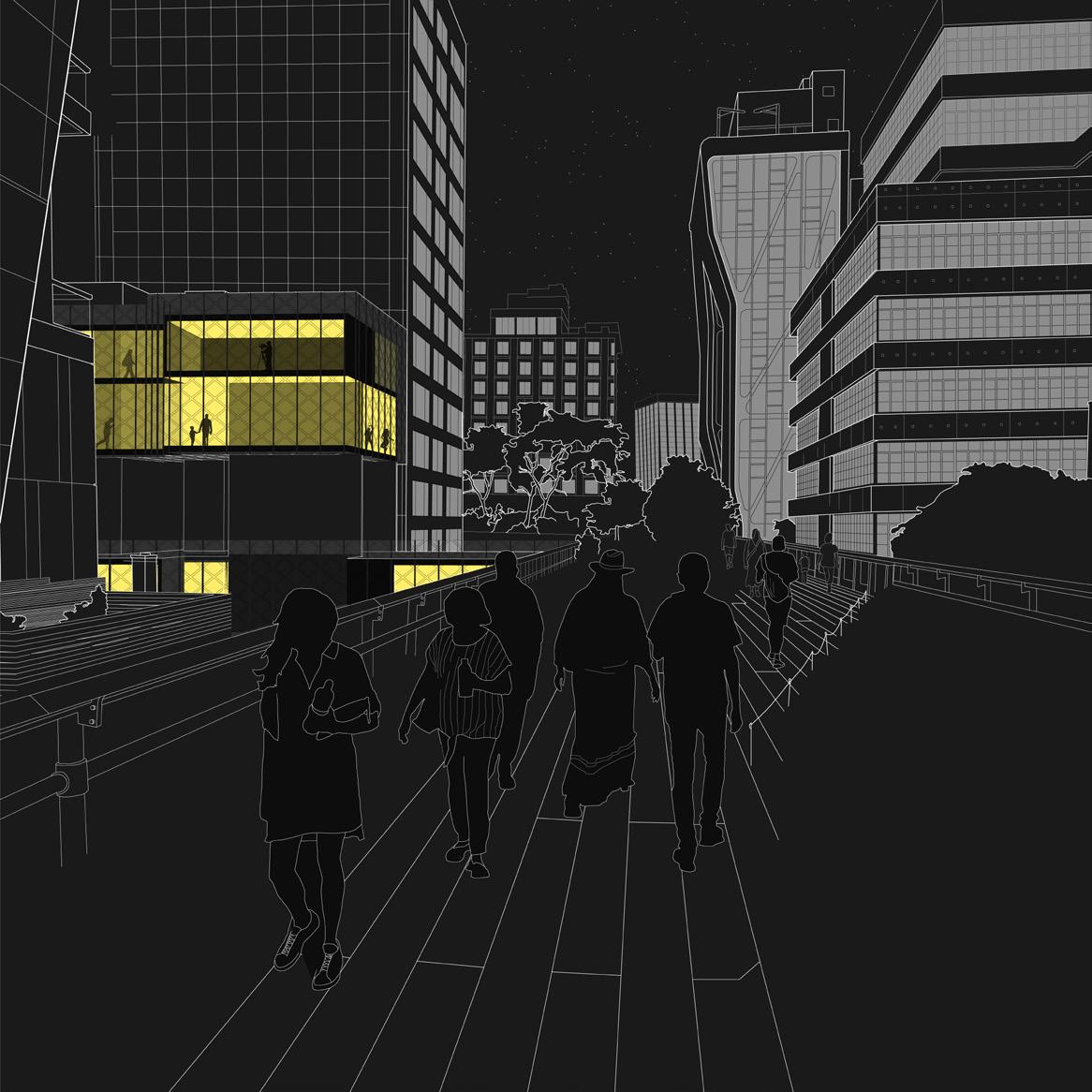
night time view (above) from the Highline showing illuminated, transluscent facade showing activity inside.
interior view (opposite) of fabrics studio showing exposed structure and glass facade to exterior courtyard.
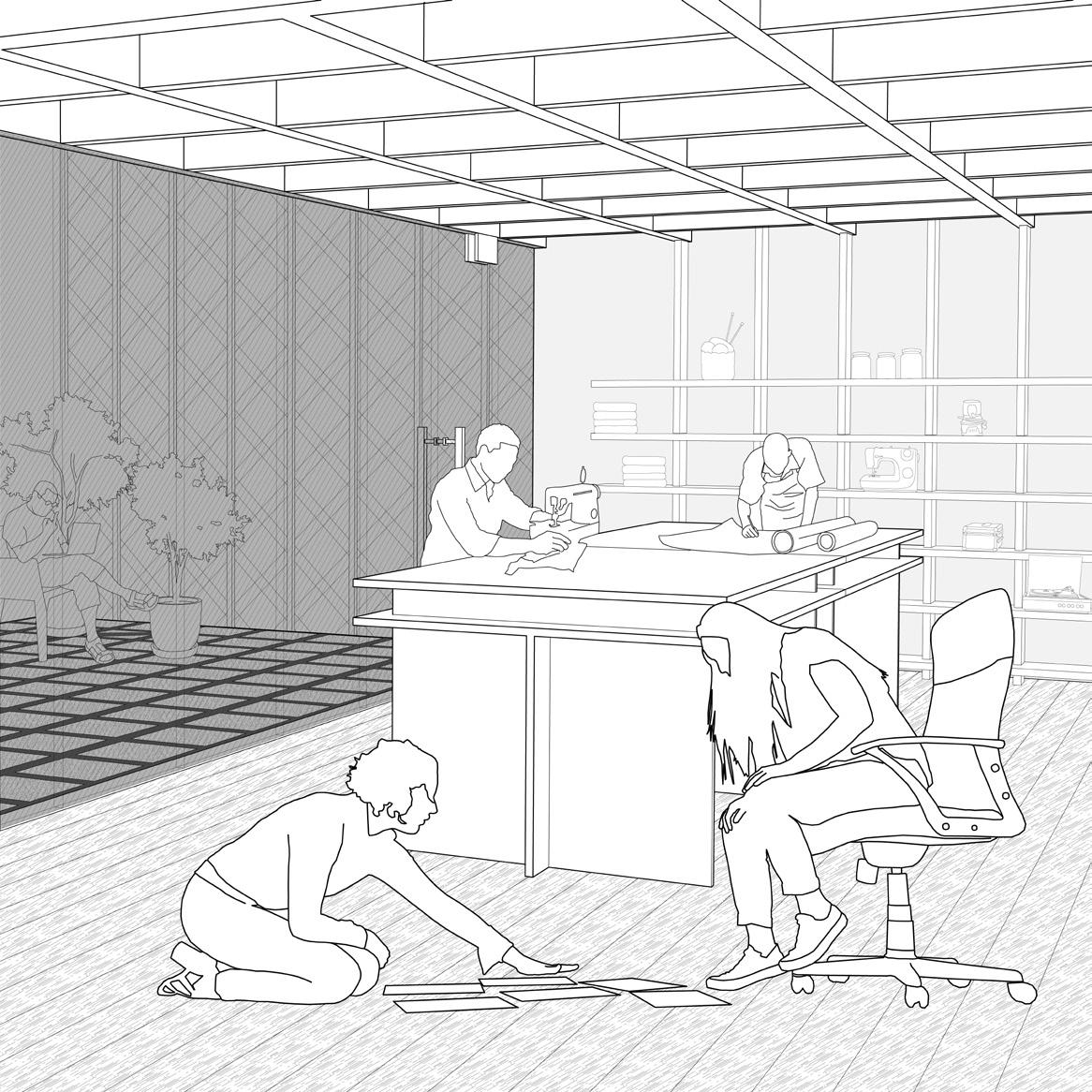
Barcelona Affordable Housing
use: mixed income housing access: stairs, elevator, roof courtyards number of floors: 5 floor area: 36,000 sqft completion: fall, 2023
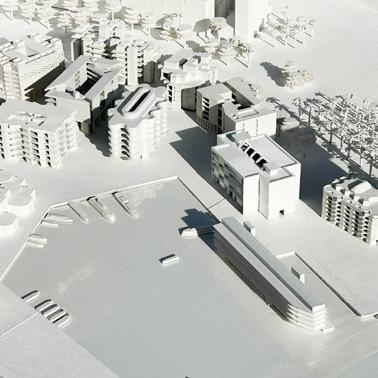


In Barcelona’s Barceloneta neighborhood, issues of climate change, rising rent prices, and population growth often lead to resident displacement. A new housing development on the old maritime college site aims to counteract these trends by reconnecting the community with the waterfront and addressing housing needs. The project reoccupies the old drydock, integrating public aquatic facilities on the ground floor, while the residential floors offer mixed-income, mixed-use housing. Flexibility is at the core of the design, allowing units to evolve with the changing needs of Barceloneta’s residents.
Inspired by Barceloneta’s traditional long, thin housing blocks, the building maximizes cross-ventilation and reinterprets balconies into shared outdoor rooms. These spaces, enclosed by glass and shades, function as climate-controlled areas: cooling in summer and passively heating in winter.
This housing model responds to Barceloneta’s unique pressures and aims to foster a resilient, adaptable community in the face of ongoing urban challenges.
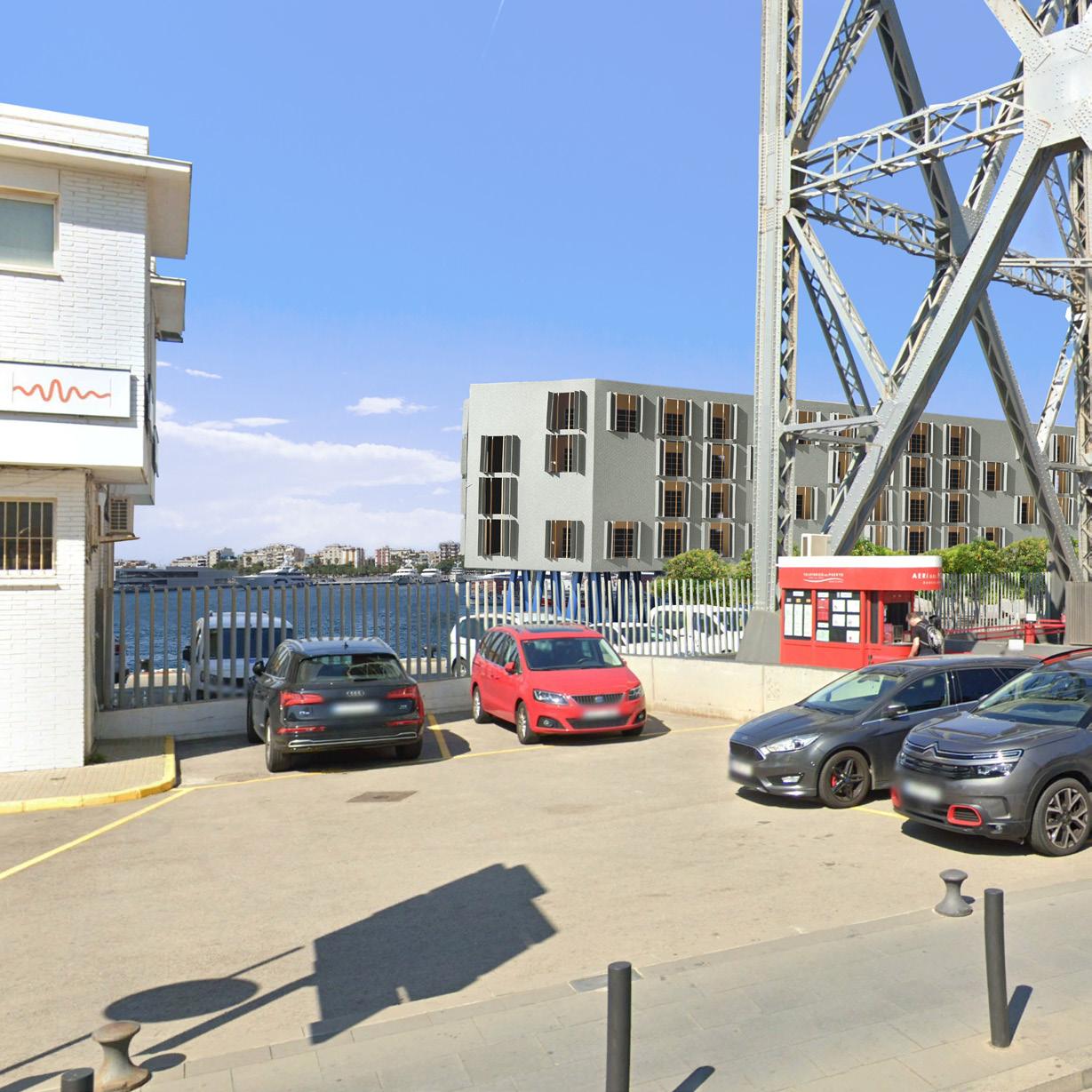
1:400 model (opposite top) showing position along shoreline and relationship to other proposed developments.
context reference 1 (opposite middle) barceloneta block created basic dimentional reference: 10 m wide. context reference 2 (opposite bottom) traditional galerias on the back of apartments inspired outdoor room.
street view render (above) showing shading system in use operated by individual residents.


site plan (left) fifteen minute walkshed showing new construction in context of other new development.
roof plan (right top) showing adaptable roof courtyards, which function as the primary communal space of the building.
ground floor plan (right bottom) showing community docks and equipment share facilities.
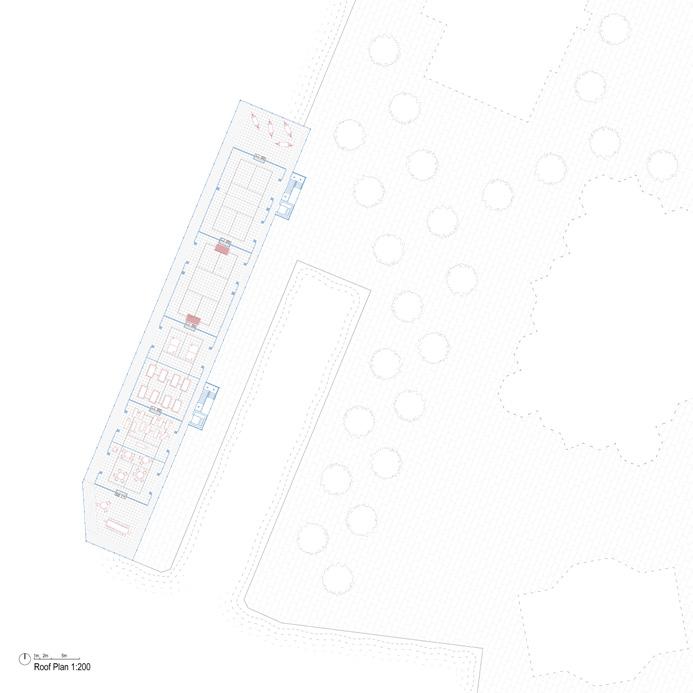



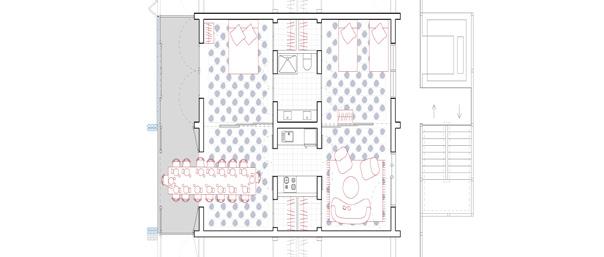


standardized floorplan (opposite left) showing flexible unit layouts with banded plan design.
outdoor rooms connect to standard 4x4 m rooms, creating added flexibility in usage. services are localized into a center stack doubling as circulation, freeing up floor space for functional rooms.
alternative floor plans (opposite right) show flexibility created through standardized rooms.
elevations (right top) showing how south facade is shaded and north facade is open with windows onto walkway creating a “streetfront” community feel. section (right bottom) through units showing relationship to waterfront.
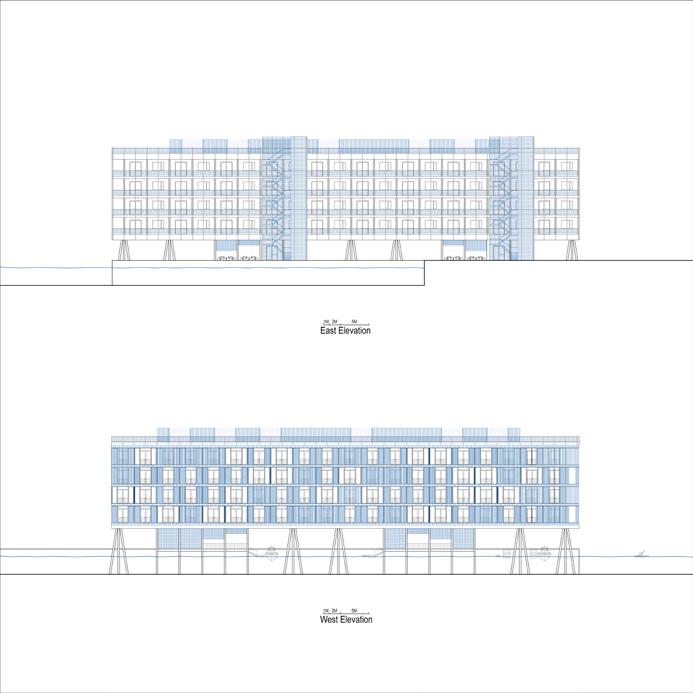
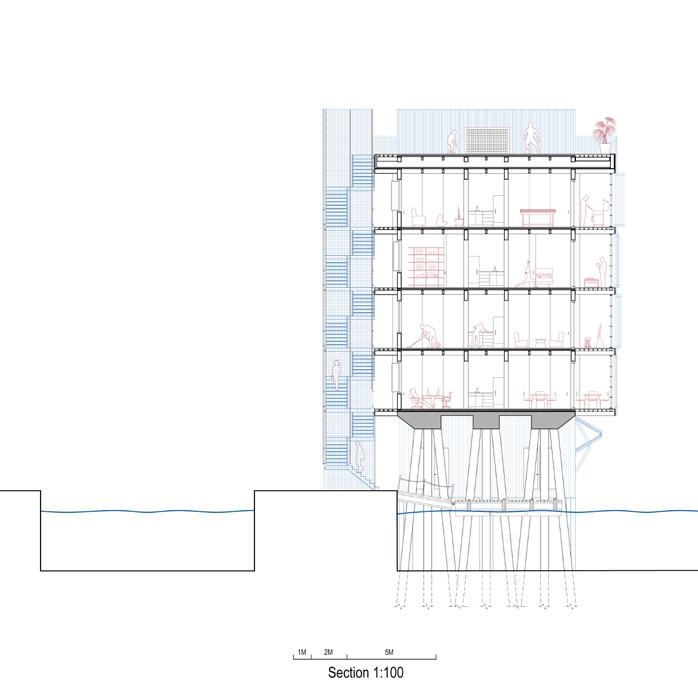

interior view through kitchen, stacked openings allow for cross-ventilation from exterior.
early experimental rendering exploring materiality and room adjacencies.
