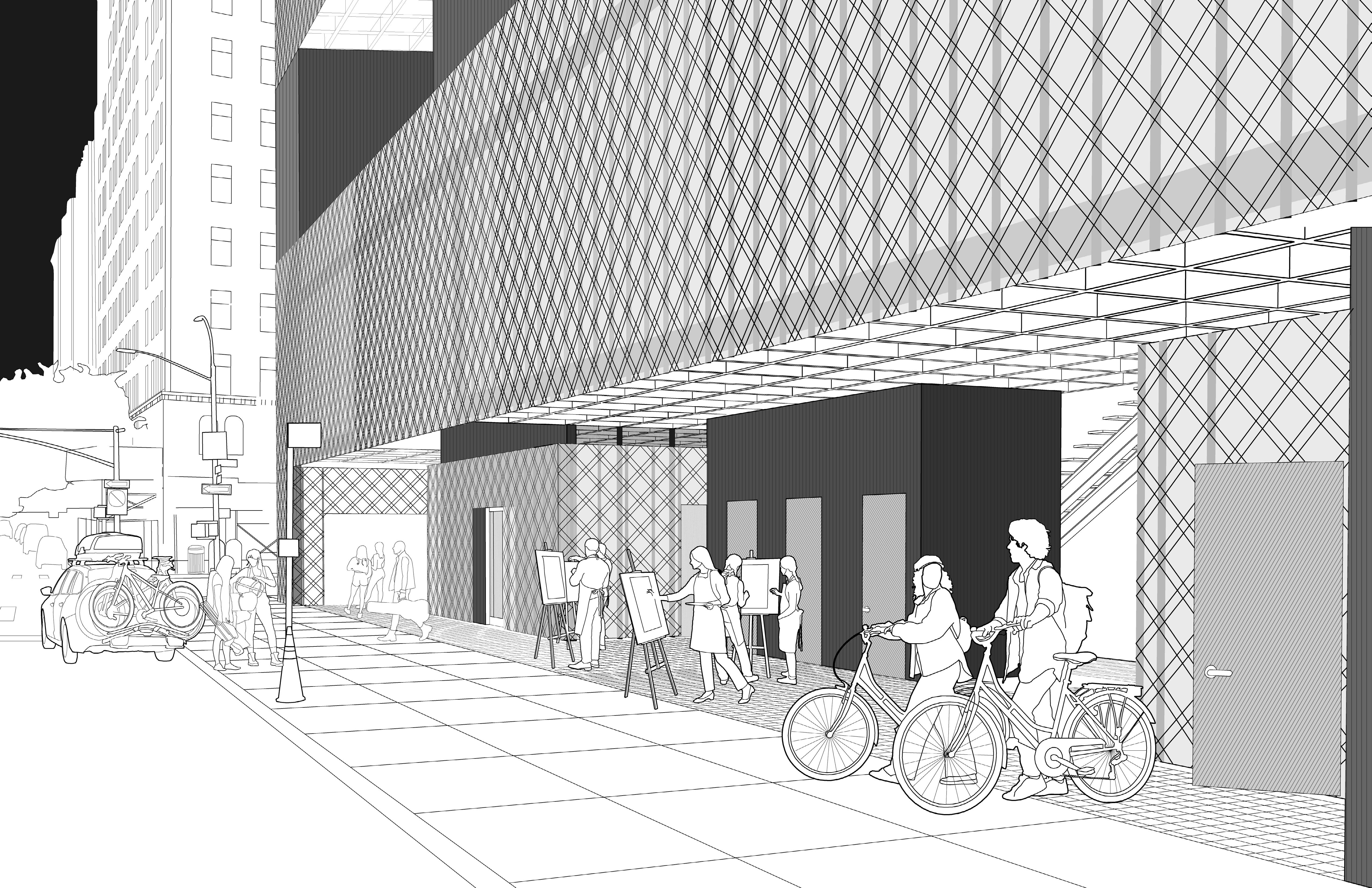
Chelsea Spare Room NYPL Library Of Things Program

2 The Rend is Too Damn High! |
What if the library of things became a community spare room for experimentation and expression
3
Proposal |
One Bedroom:
625 sqft: 312.5 per capita
121 net: 60.5 net
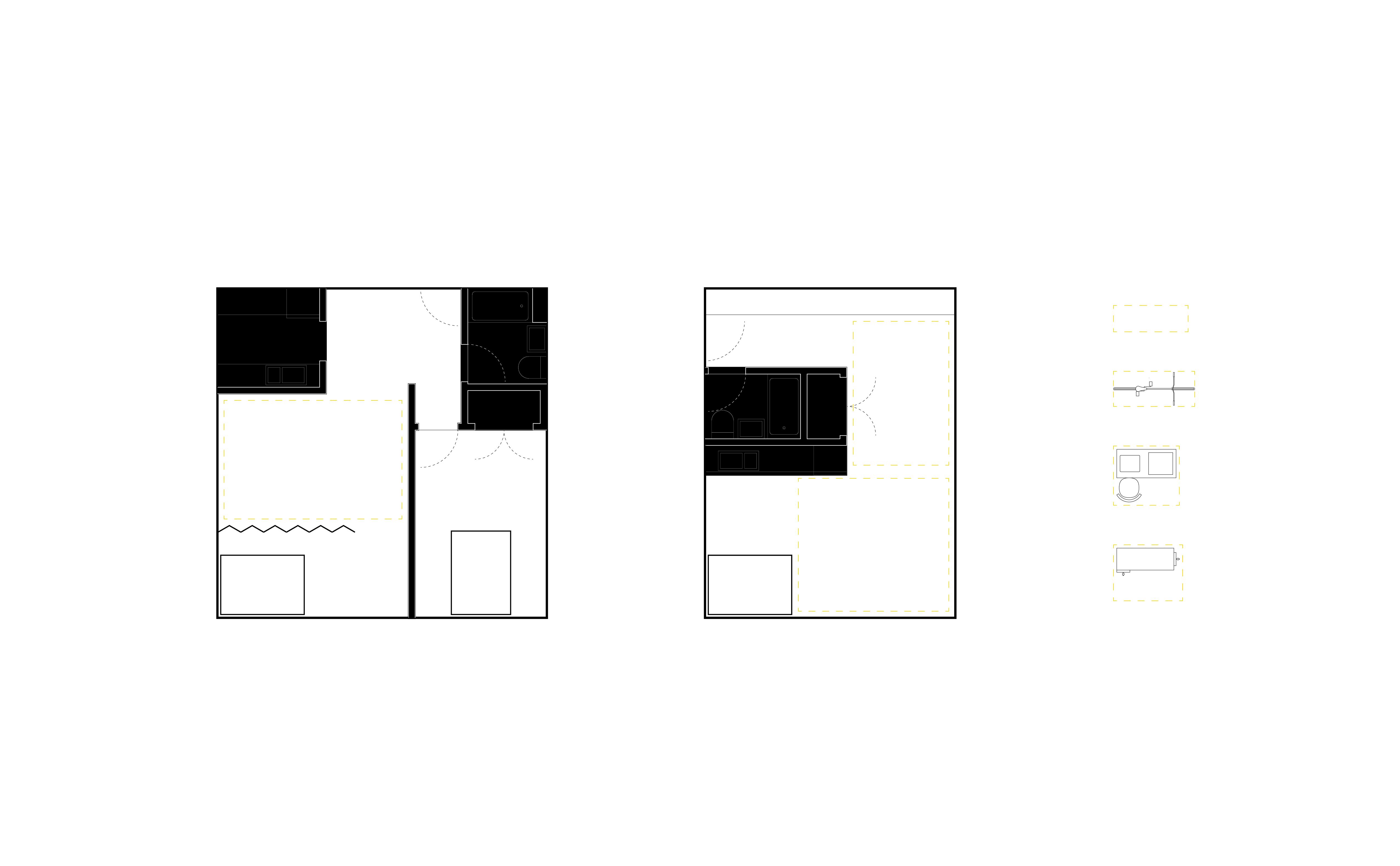
Yoga Mat: 11 sqft
Bike: 18 sqft
3D Printer: 20.25 sqft
Work Bench: 28 sqft
4 Space Analysis | Standard Studio: 475 sqft 235 net

Developing a design language
5
Design Language |
Surfaces Creating Volumes
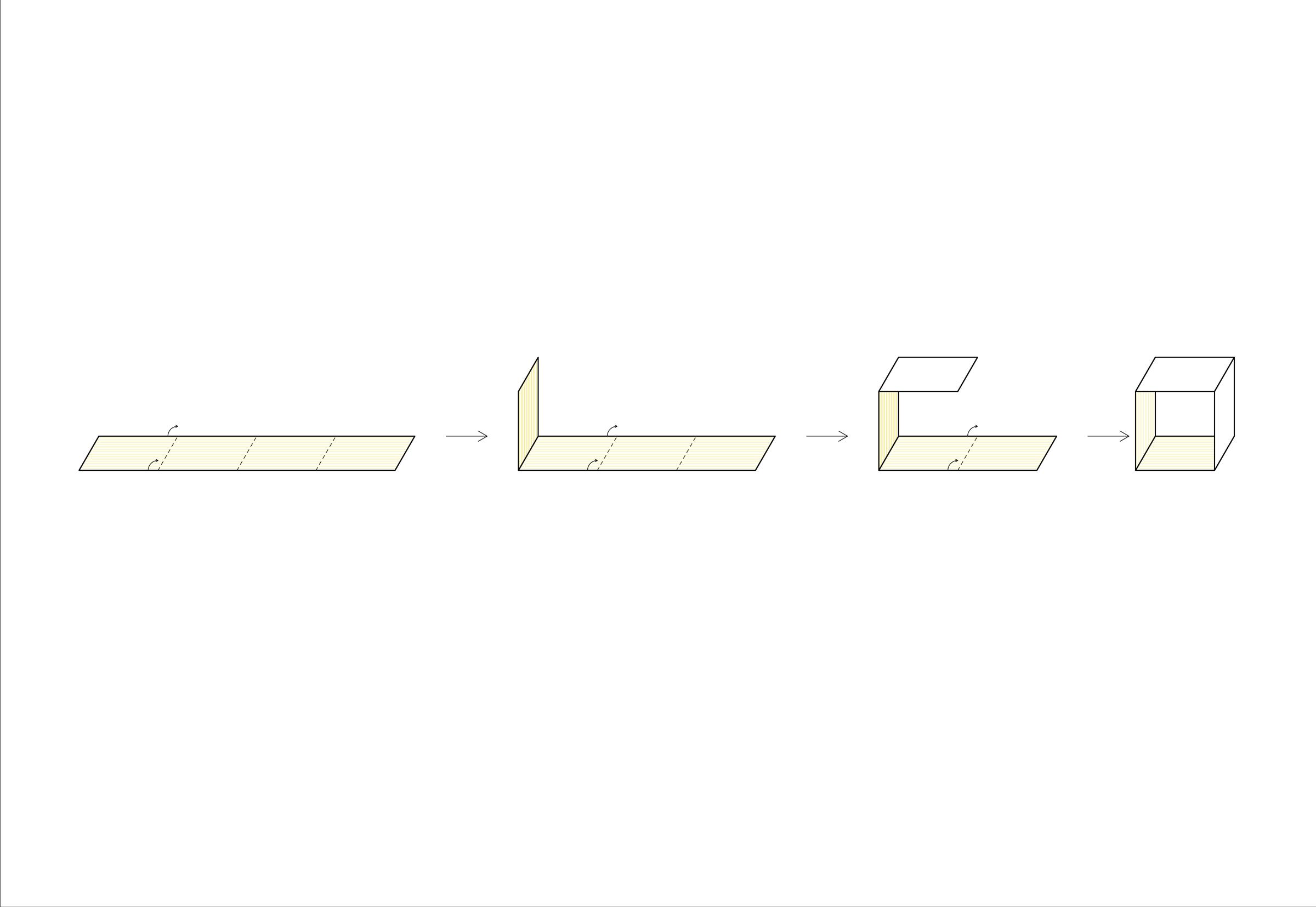

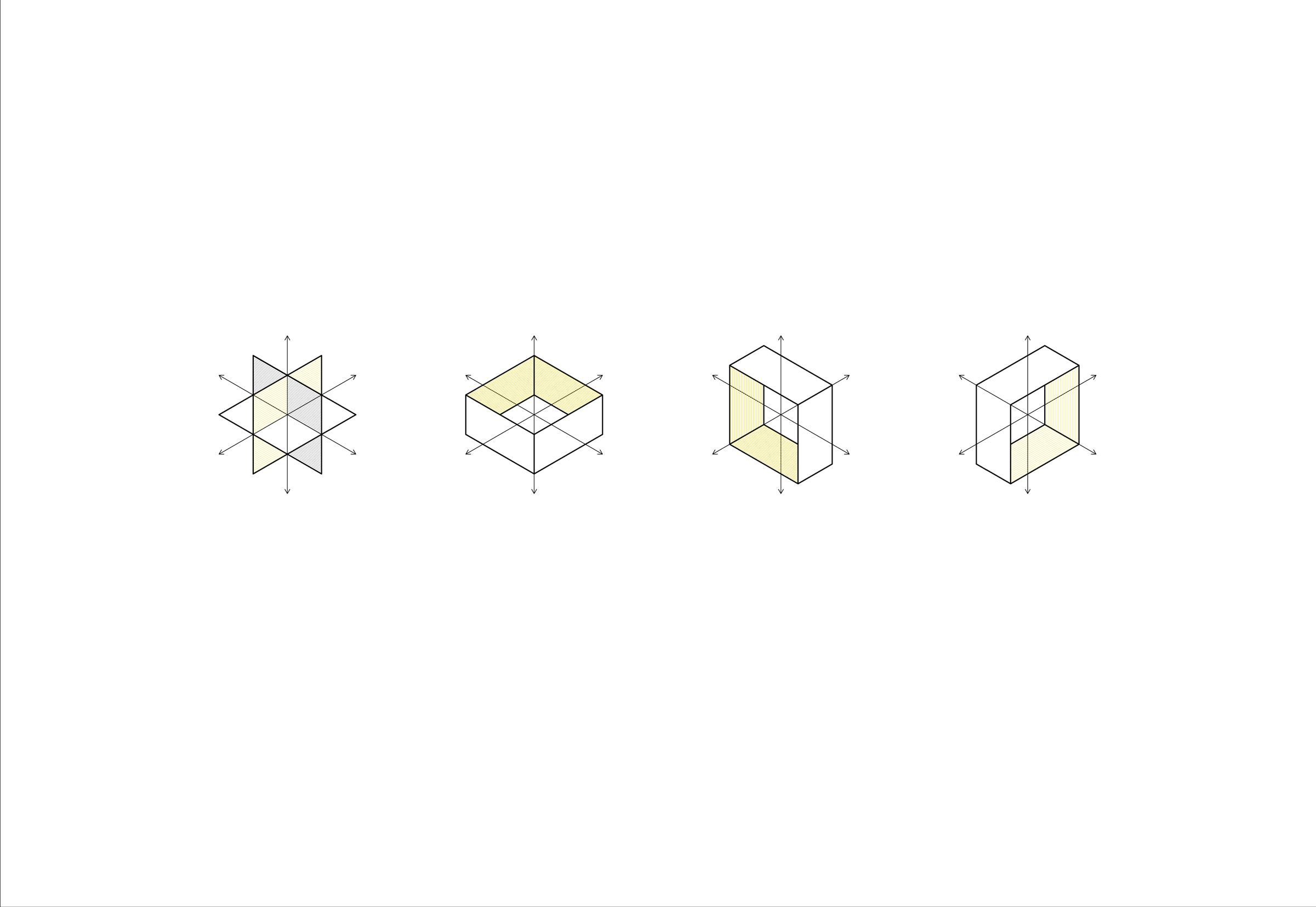
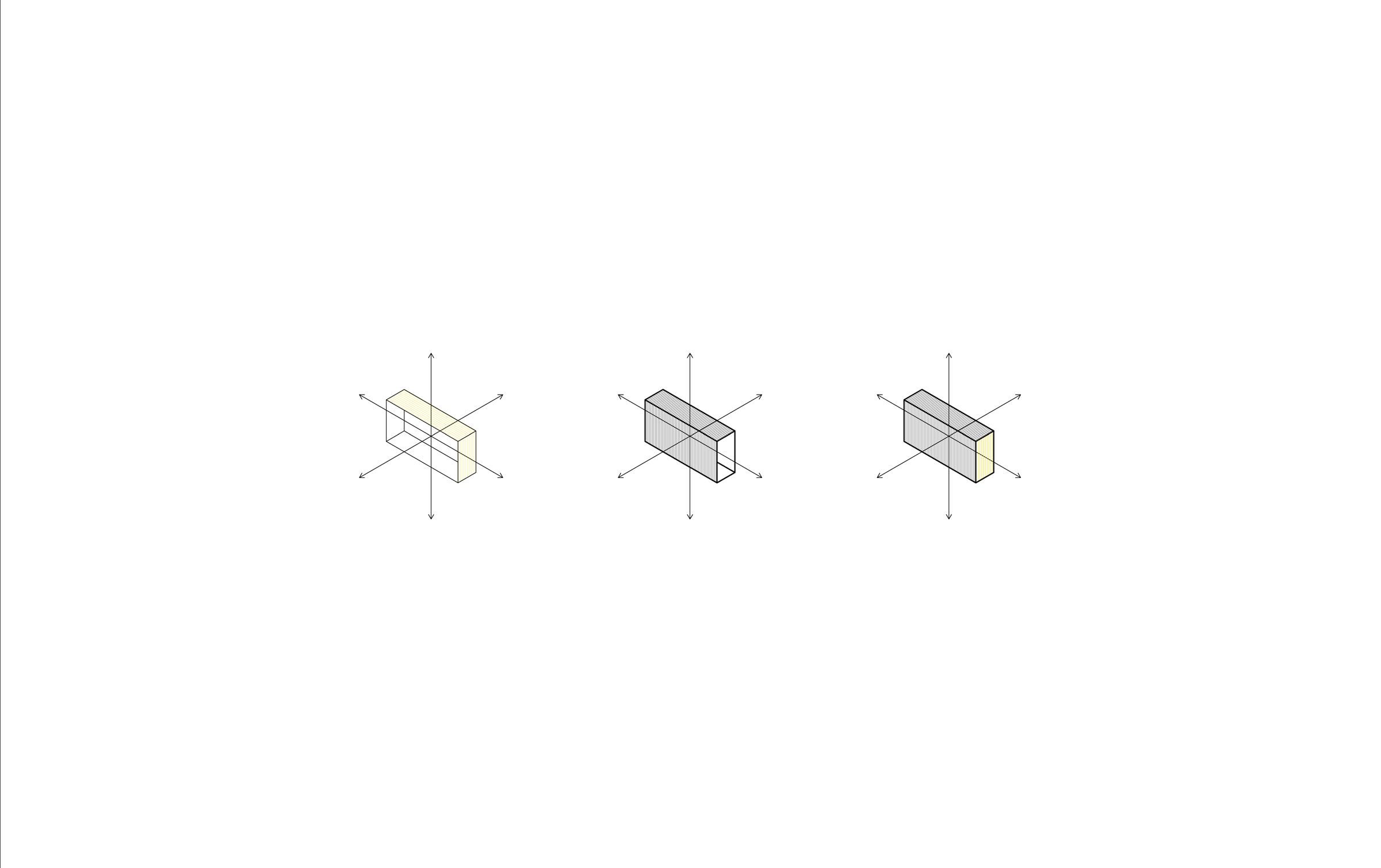
6 Design Language |
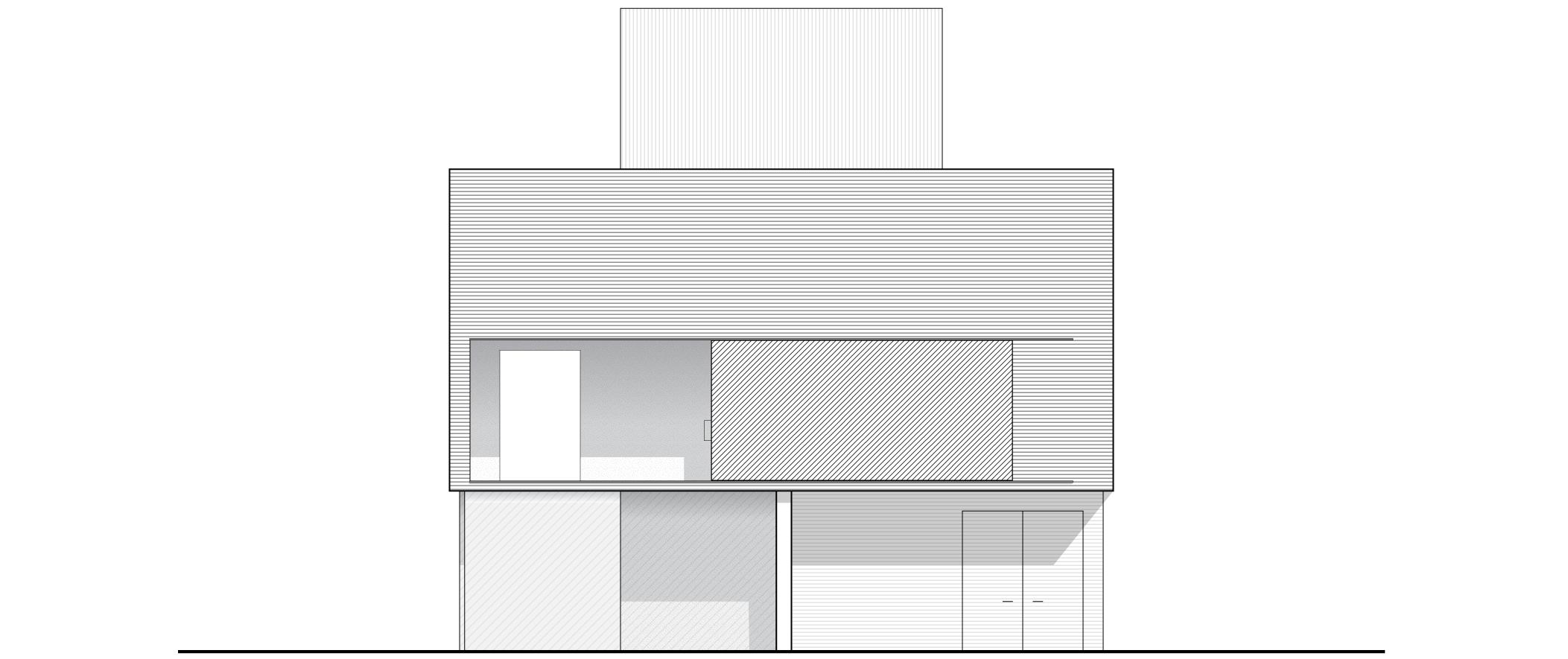
7 Design Language |
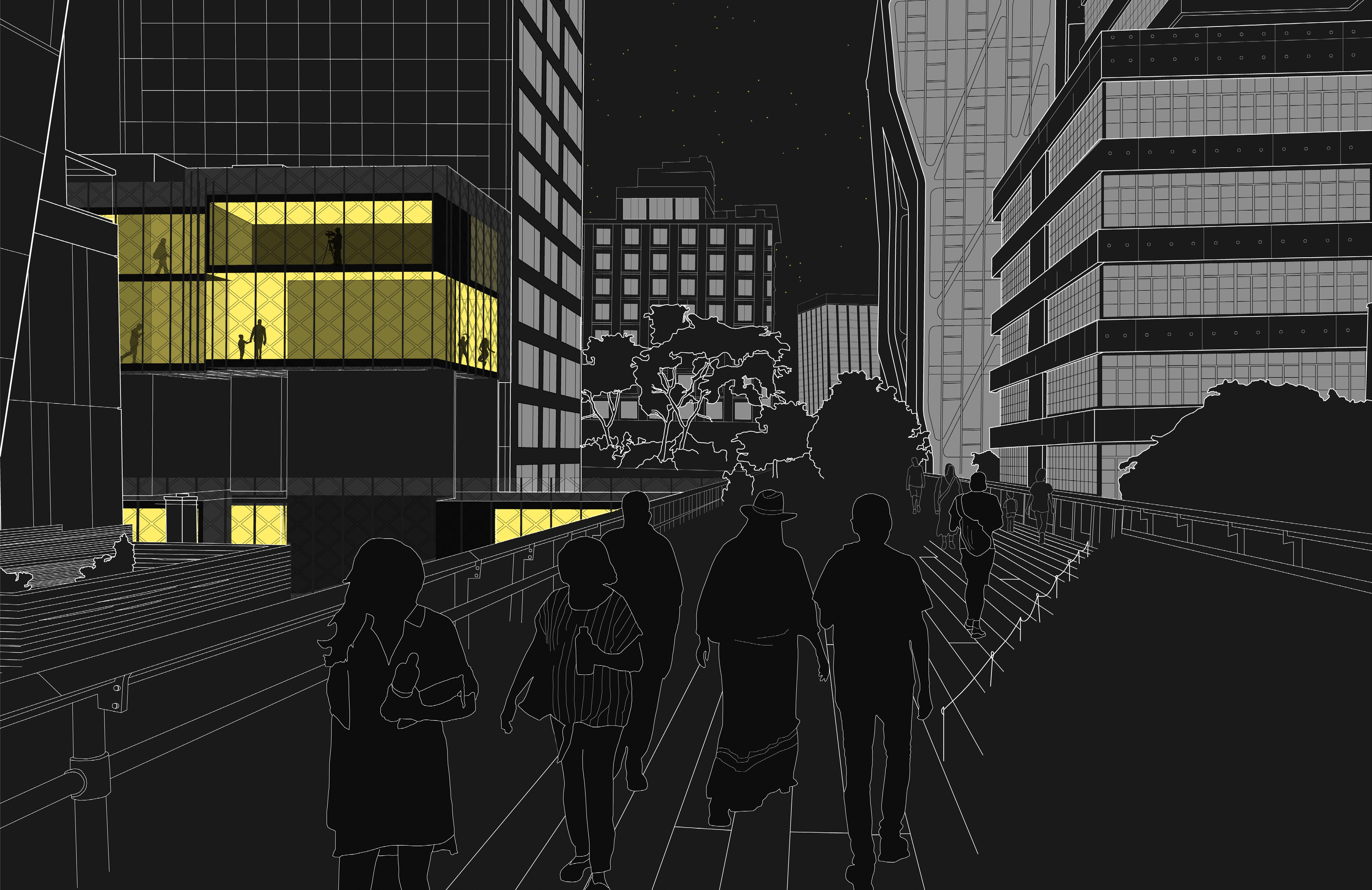
Unfolding From trigger box to site

9 Manhattan Chelsea Site Site |
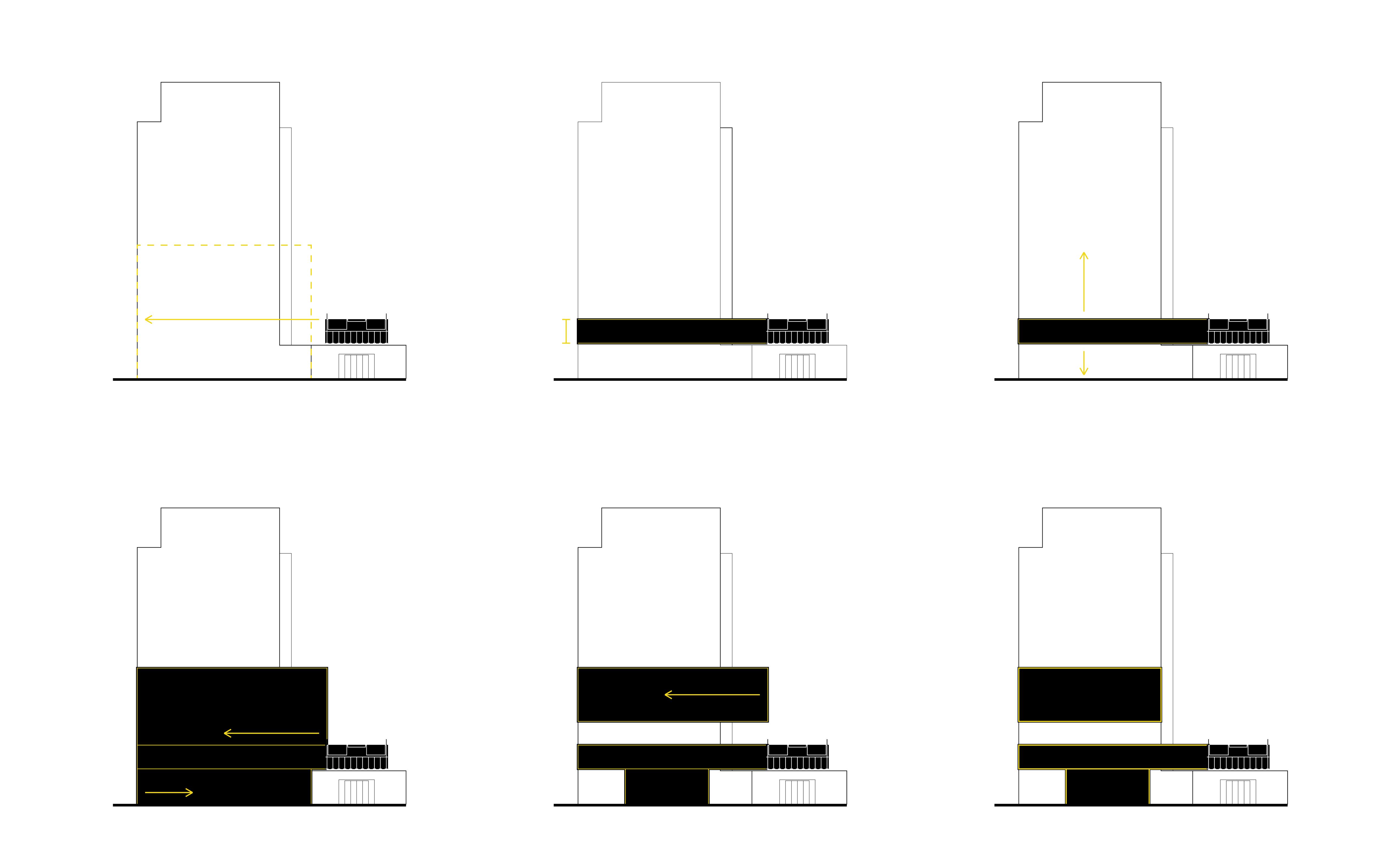
10 Site parameters | Extend Highline Create Public Spaces Reclaim Depth Reach Out Open Air Space Final Volumes
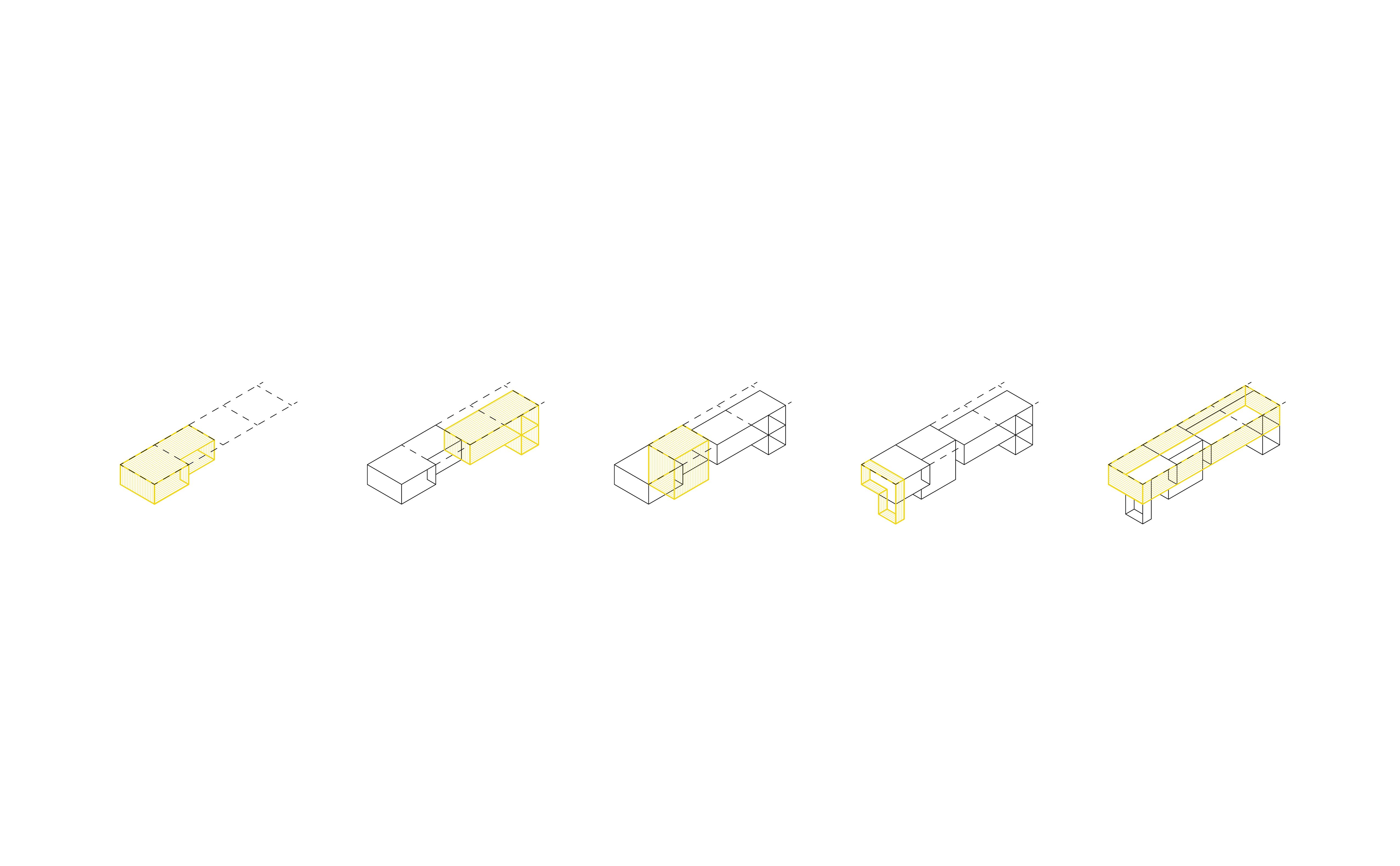
11 Unfolding Design Language |
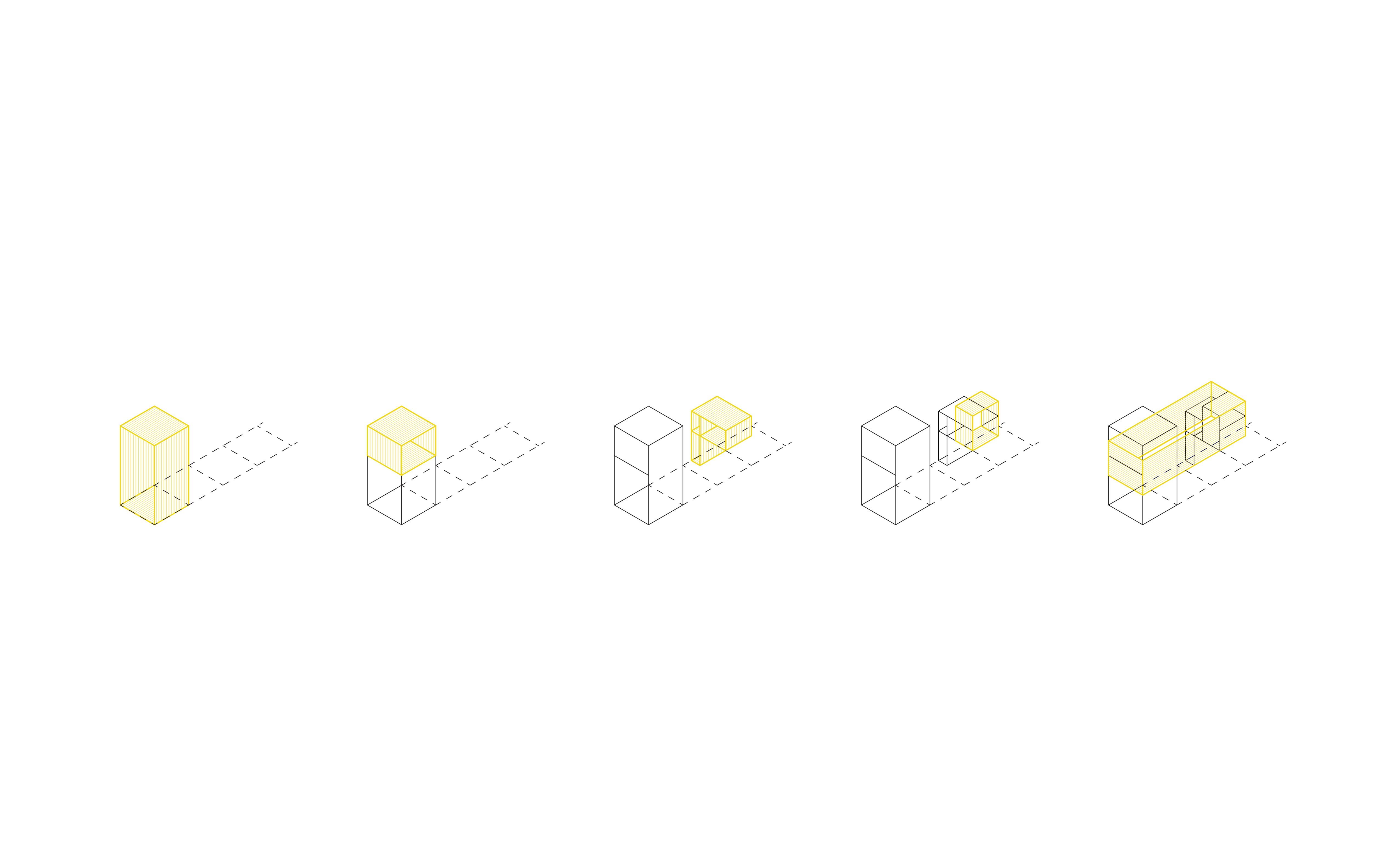
12 Unfolding Design Language |
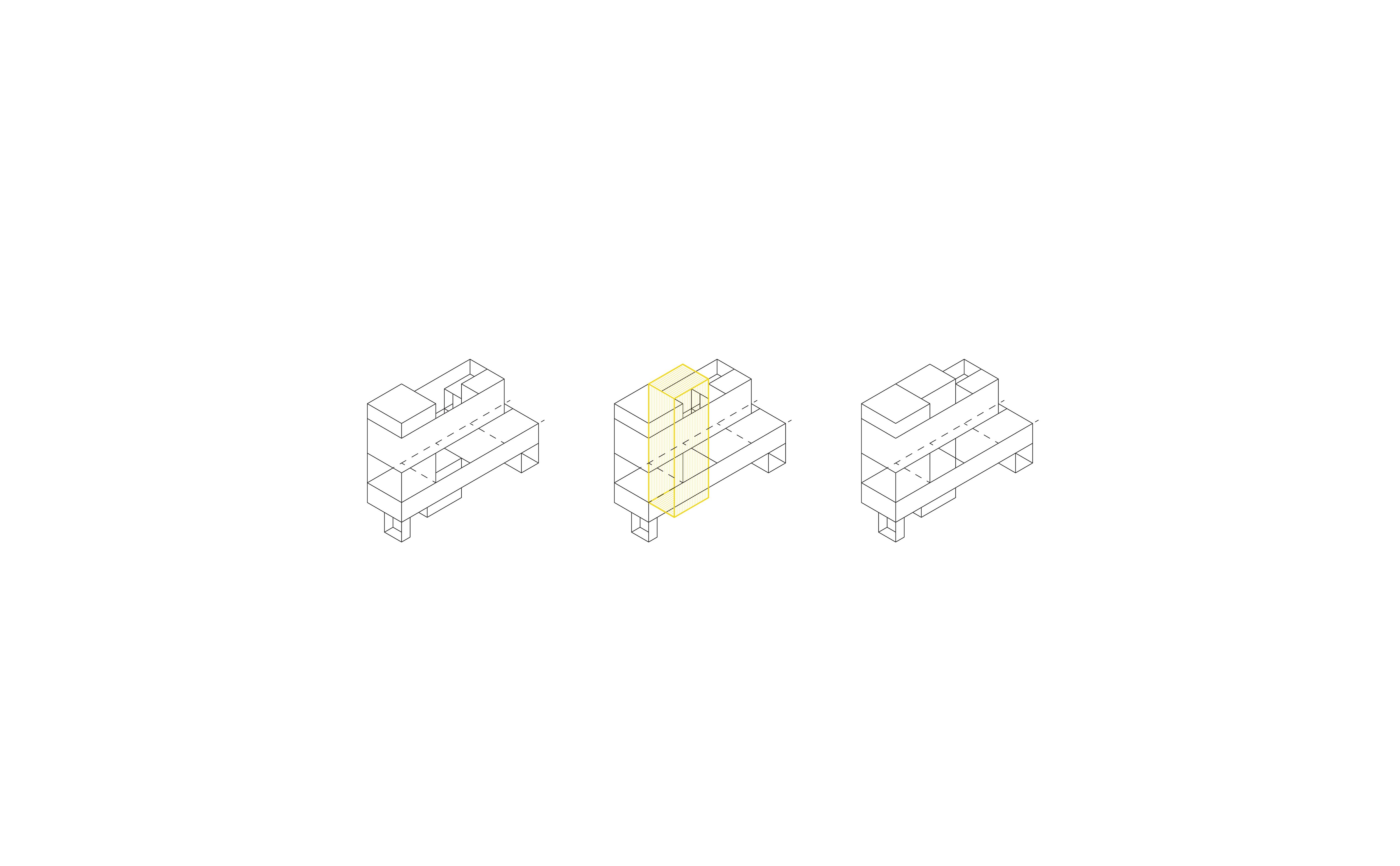
13 Unfolding Design Language |
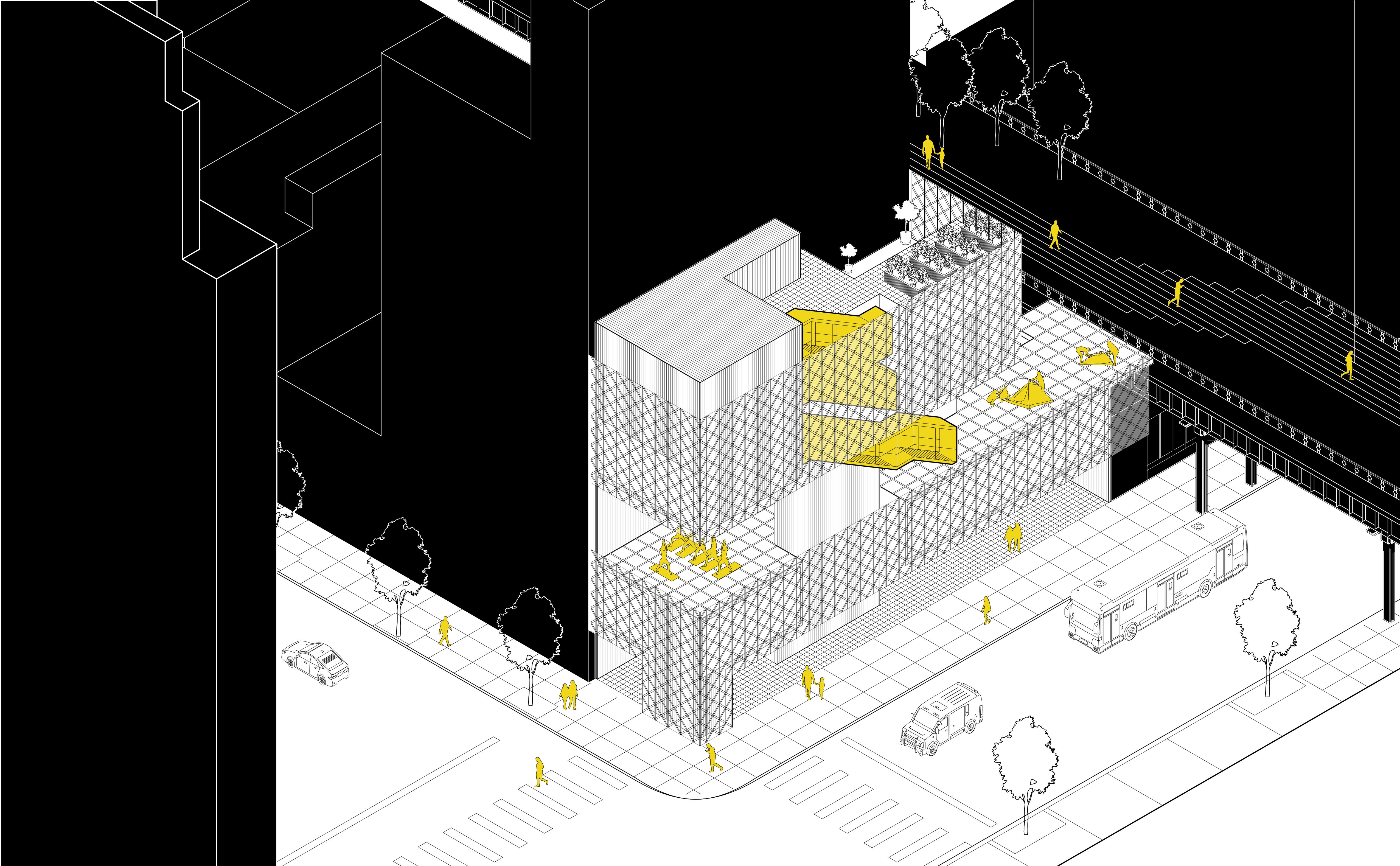
14 Unfolding Design Language |

15 First Floor | 6 24 3 1:200
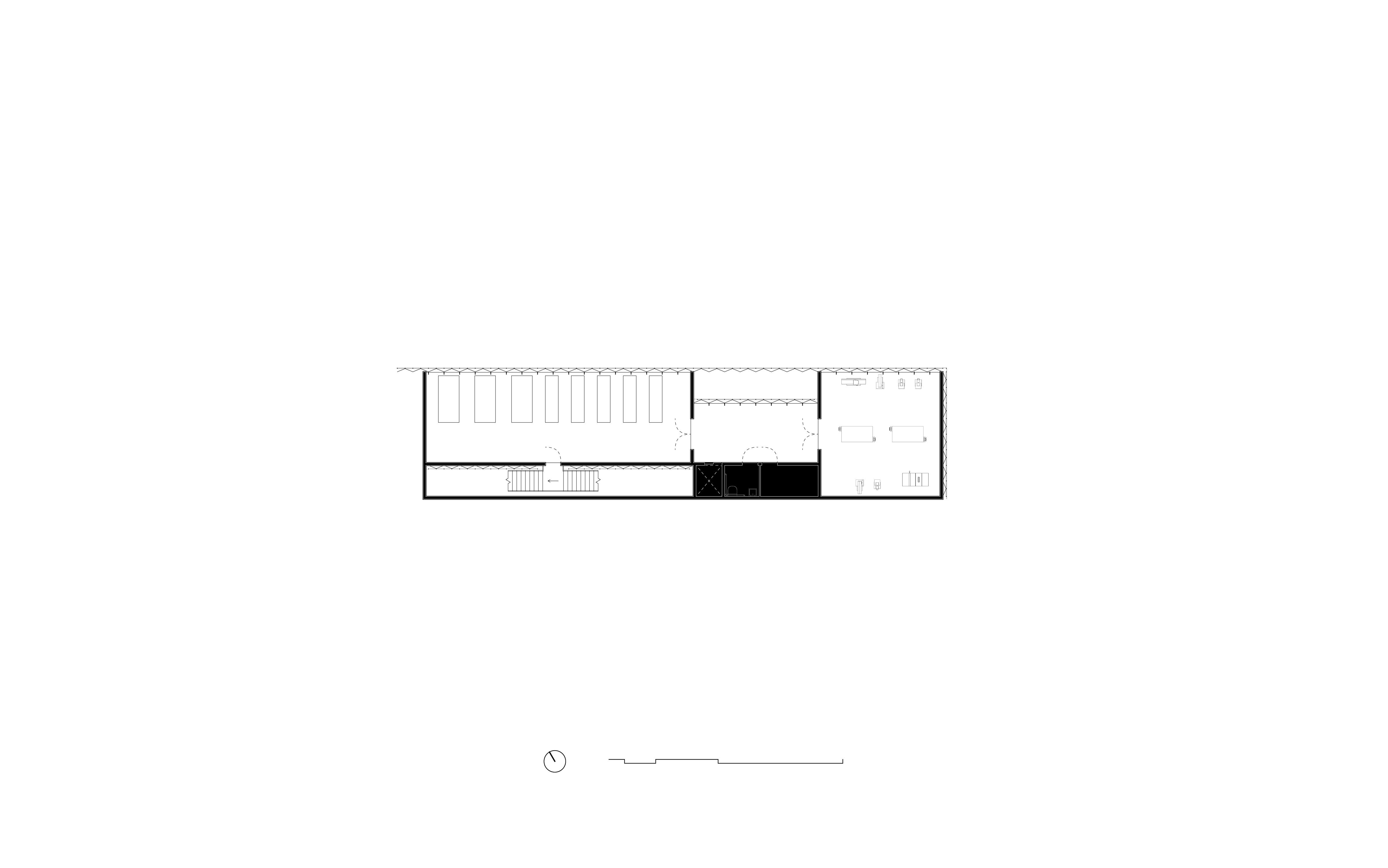
16 Second Floor | 6 24 3 1:200
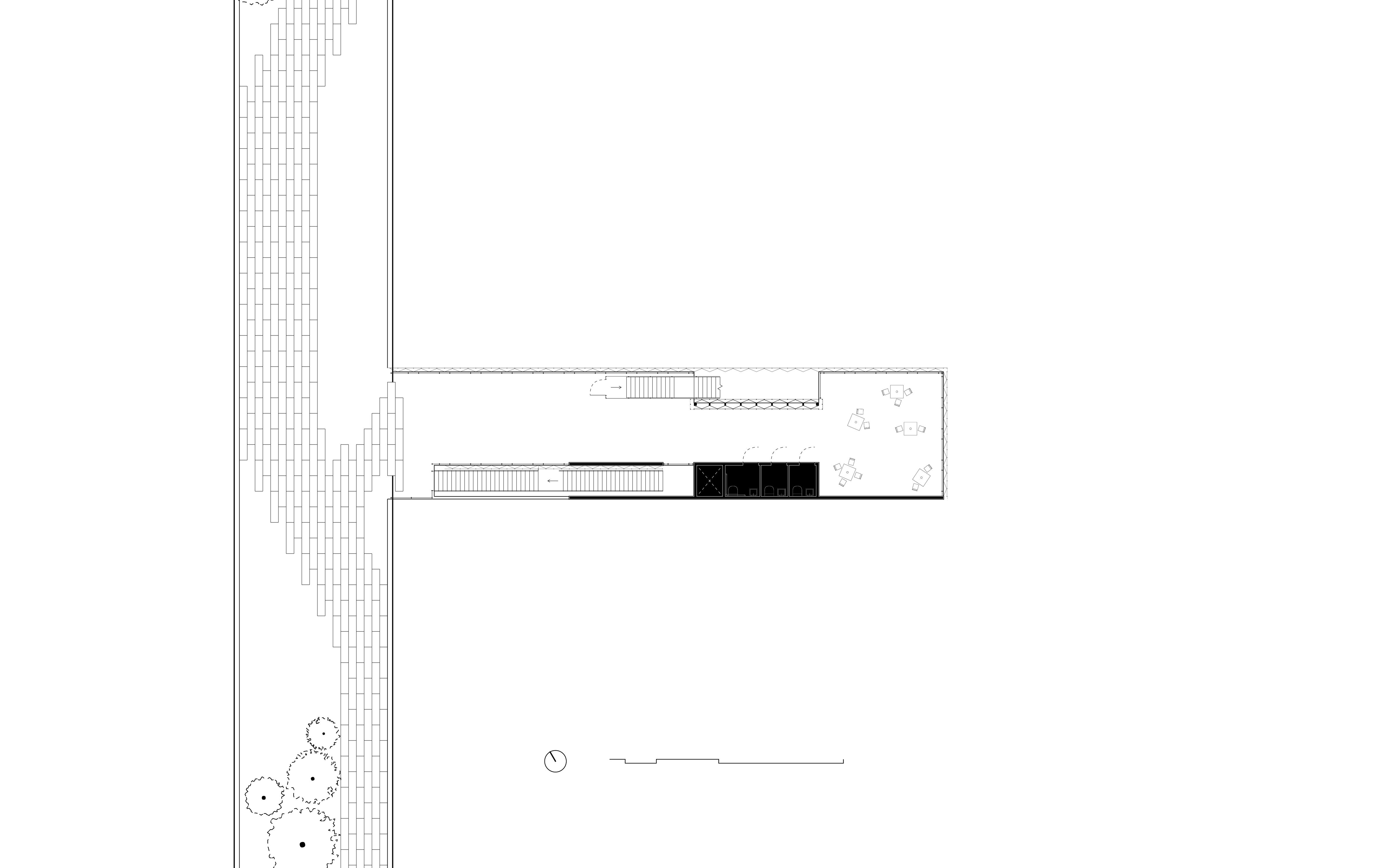
17 Third Floor| 6 24 3 1:200

18 Fourth Floor | 6 24 3 1:200
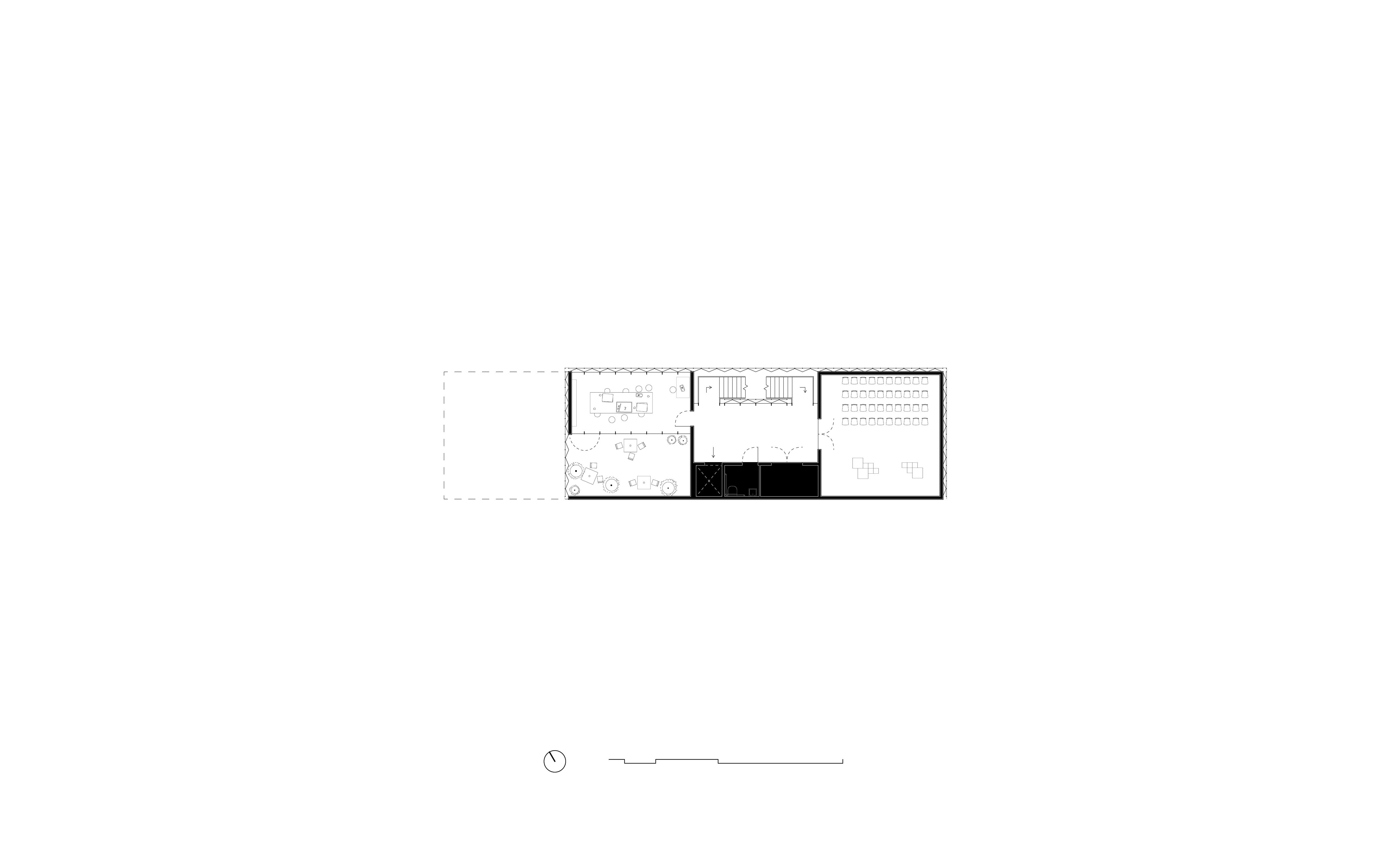
19 Fifth Floor | 6 24 3 1:200
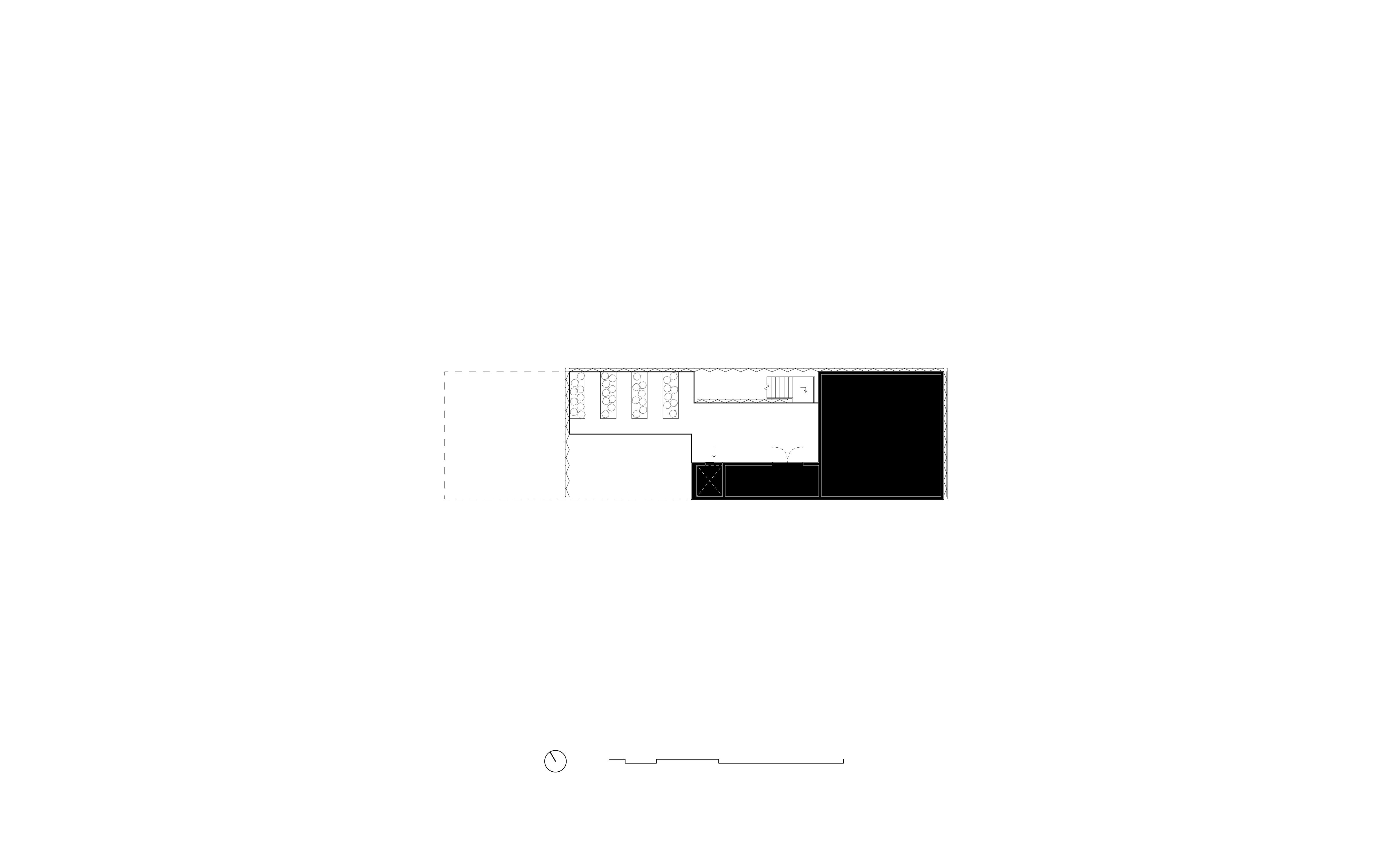
20 Roof | 6 24 3 1:200
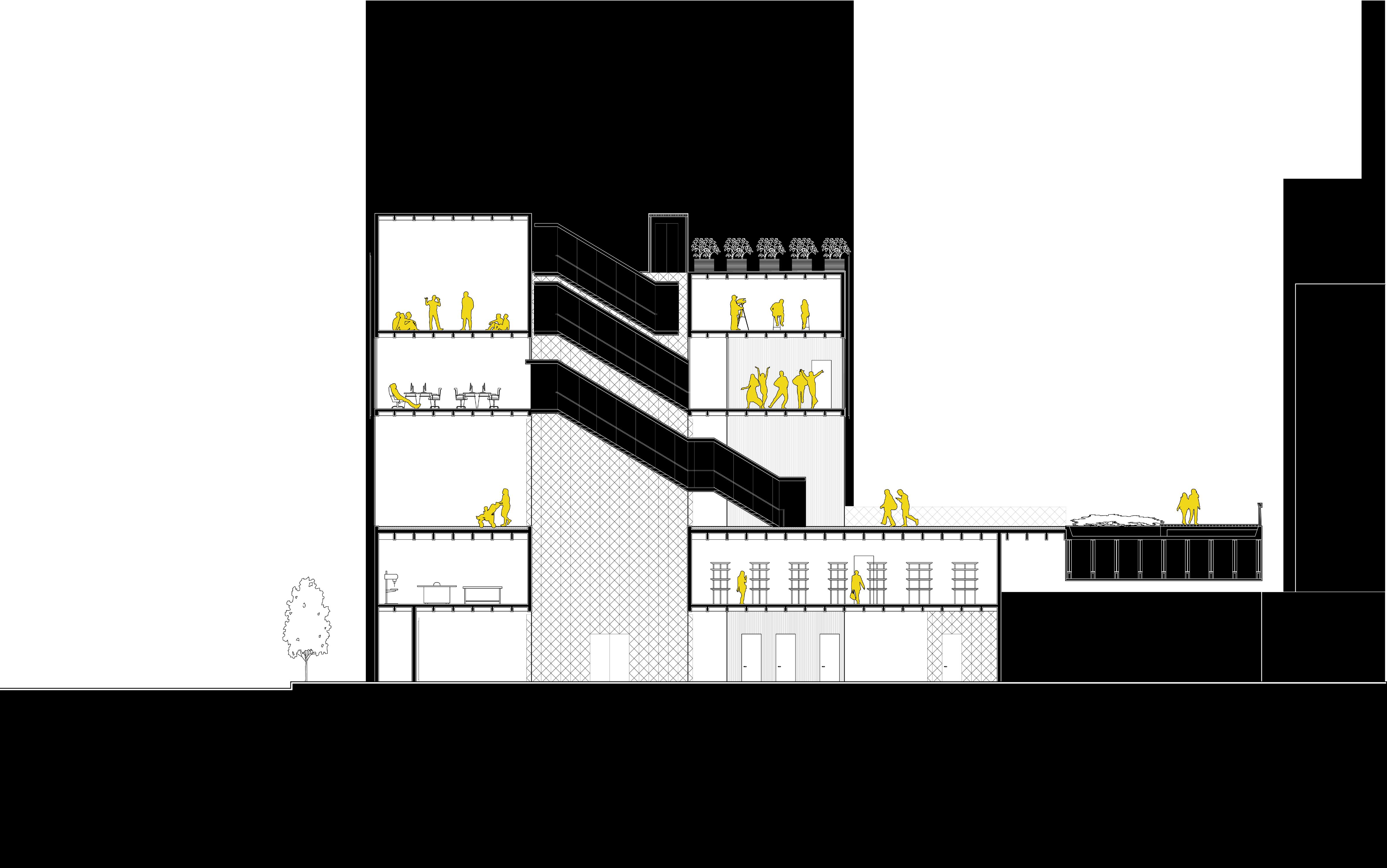
21 Section |
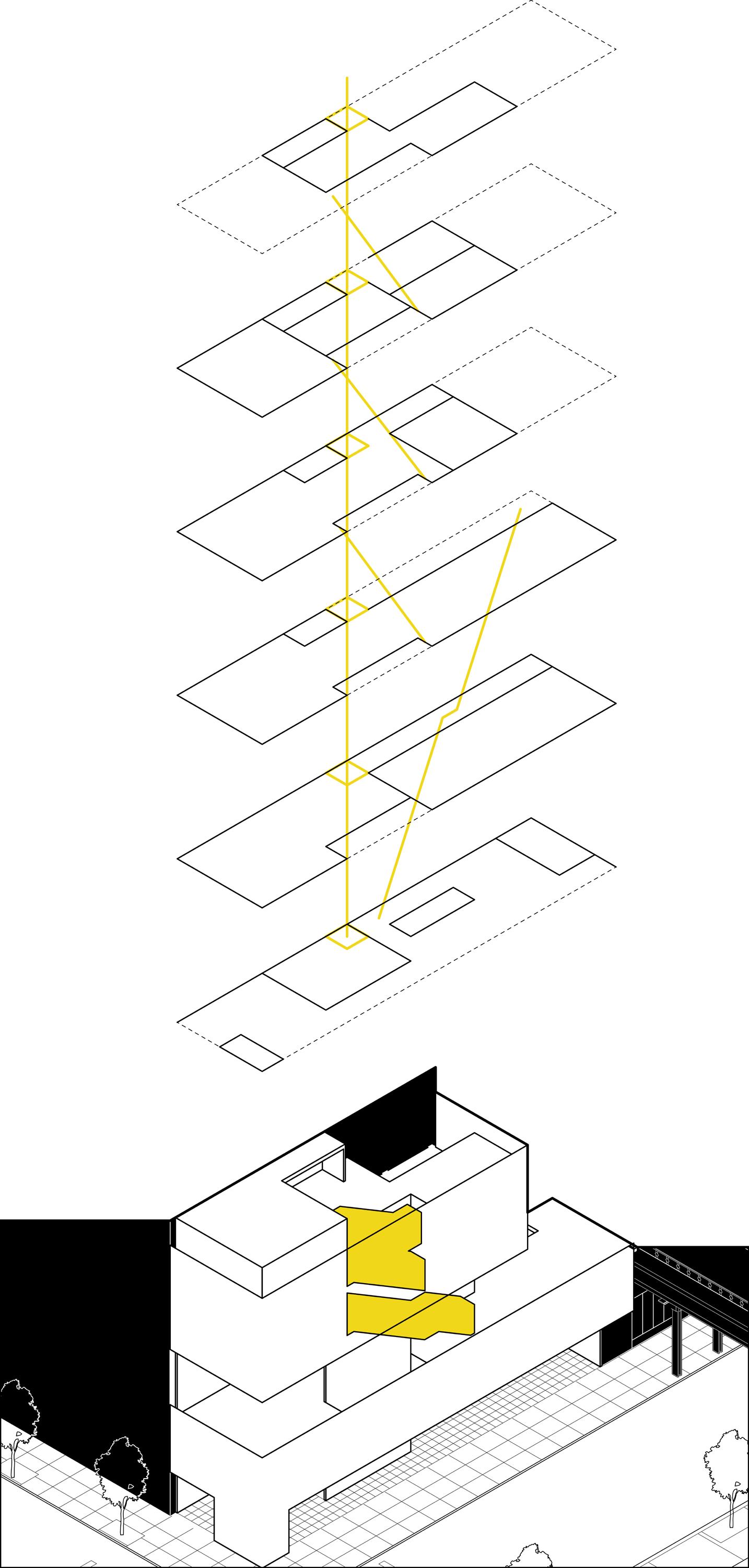
Roof 1 - Roof Garden
2 - Garned Storage
Fifth Floor
1 - Terrace
2 - Fabrics Studio
3 - Storage
4 - Black Box Studio
Fourth Floor
1 - Mixed Use Studio
2 - Restroom
3 - Computer Sudio
Third Floor
1 - Outdoor Activity Space
2 - Restroom
3 - Covered Activity Space
Third Floor
1 - Stacks
2 - Restroom
3 - Maker Studio
First Floor
1 -Bick Pickup
2 - Restroom
3 - Pickup/ Entry
4 - After Hours Pickup/ Drop-off
22 Program |
1 1 1 1 1 1 2 2 2 2 2 2 3 3 3 3 3 4 4 4
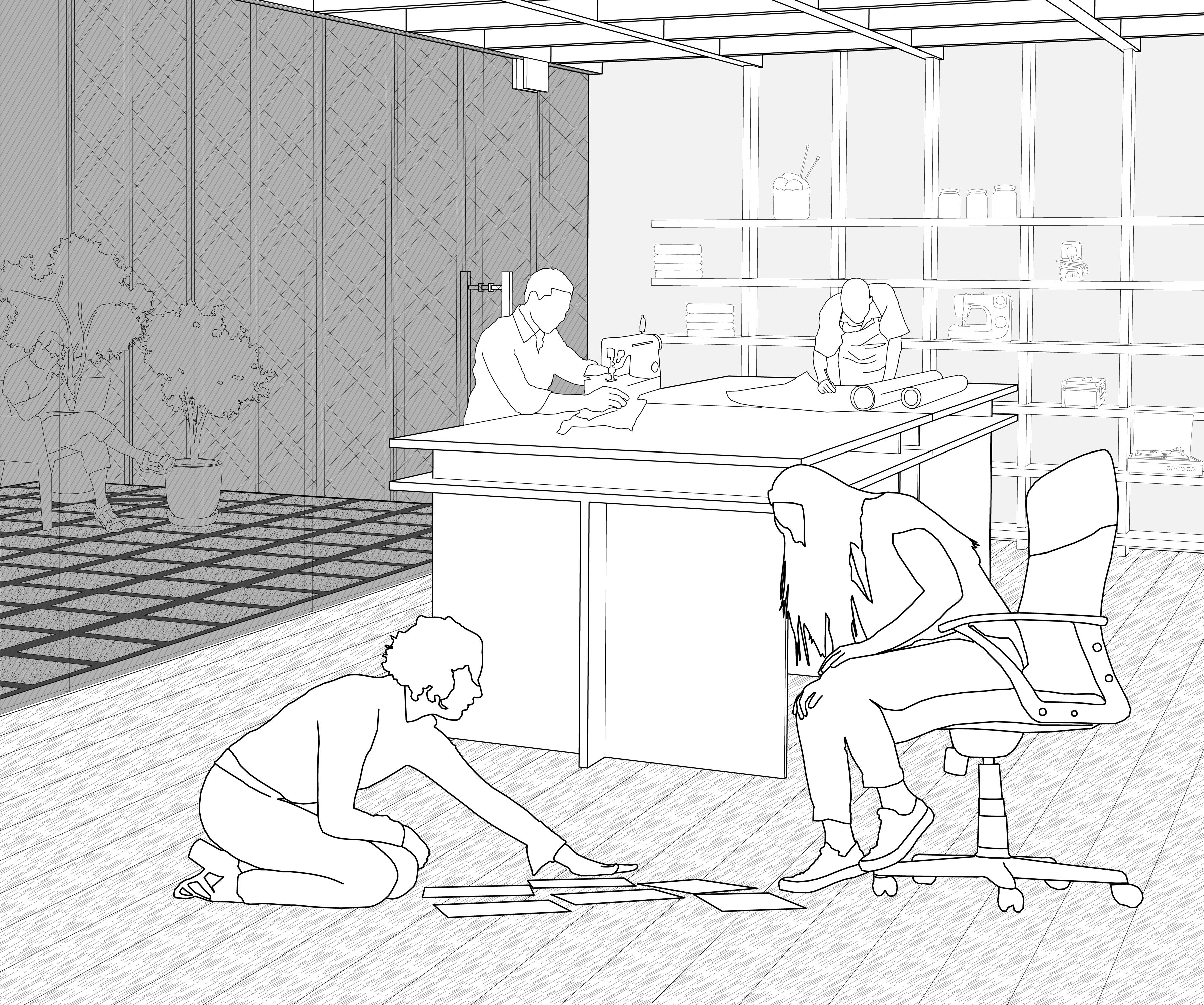
23 Library In Use|

