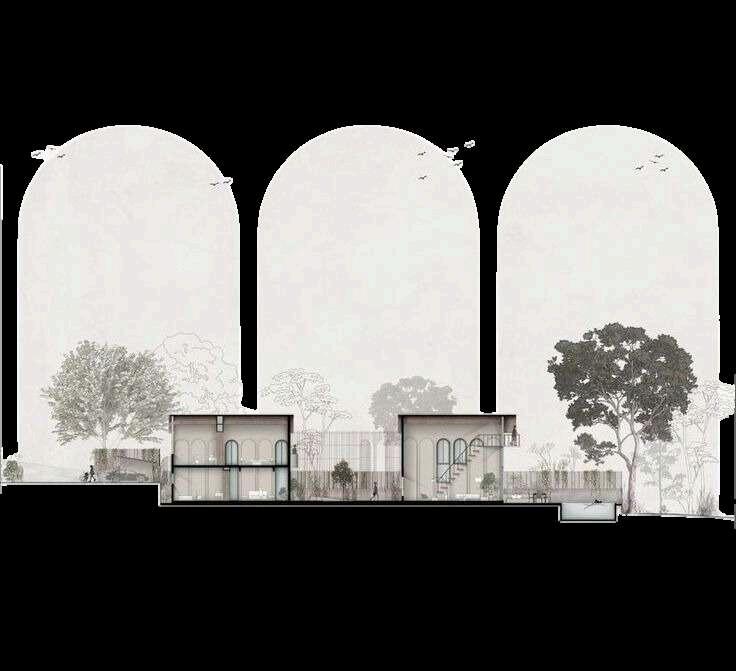






Mardiana Binti Mazrul Affendi
Interior Architecture Student
Taylor's University Lakeside Campus Selangor, Malaysia
diana2k26@gmail.com
mardiana.mazrulaffendi@sd.taylors.edu.my +60 1172563725 / +974 31241457 Contact me via WhatsApp (+60 No.)
Software Skills
Adobe Photoshop AutoCad Sketchup Revit Enscape Twinmotion
3Ds Max

Project 1
Computer Application | Building Modelling and Documentation
Project 2
Interior Architecture Design | IMAGINARIUM: a Muse[um]ment
Project 3
Interior Architecture Design | Student Hub Center
Project 4
Detailing Working Drawings | Student Hub Center
Computer Application
Building Modelling and Documentation

This project involves producing a Revit model of the selected architectural design using architectural components such as wall, roof, stairs, floor, curtain wall, doors and windows. Also, experimenting with the basic tools of twinmotion rendering.



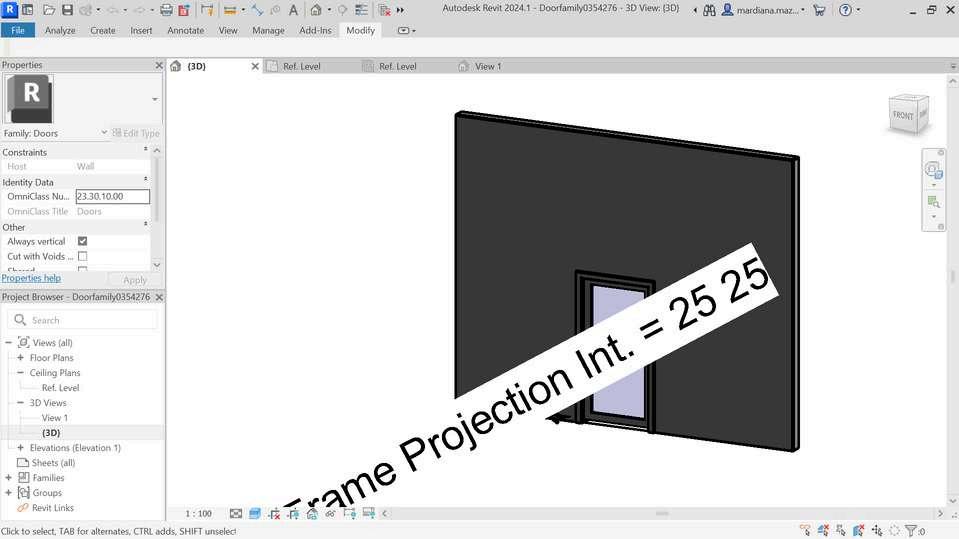
Revit enables me to create detailed 3D models of buildings and structures while seamlessly integrating architectural elements. The basic tools allow me to explore design concepts in a dynamic environment, make adjustments easily, and observe how those changes impact the overall project. Beyond visualization, Revit helps me generate accurate drawings and documentation, deepening my understanding of the design and construction process.
Family




First Floor Progress Exterior View
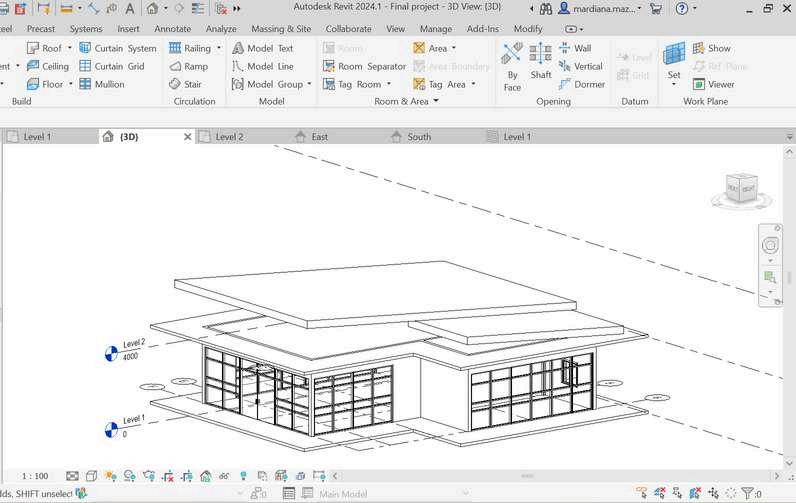













a Muse[um]ment
Medan Pasar, Kuala Lumpur

MdanPaaoad eenoKaumu a ocaysgnangegapc eaha hagwnnoabsngbsneado ub Thsaeoowndsnghebaunqubnd uaheagadmdeuandeeopmn

MdanPaa000uaump eeaTroyouaump

Ma Jme




Ou heom nSngNmOdConaeauath wascosucdn0bos gcngepasvwdow andeaboeecaede ae eaeommno coon chcu eesvueo kndme enane uaacvneadh çad qun a adoamosaneaboemodnshaemhae hoaae










hRvo maKaumpusoudgah onuncohKananGomba e non me washehaoaene odyhaeee eaasecwaen edgh haewhmodnbanden hsanomangh uamoacea ohahs aadma ndcnmpoy ahnsac casandouss MORNGAM SnenNamRsaua





uanbdu amdudg



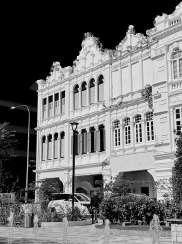


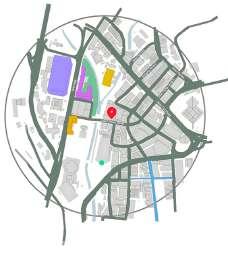



CokTwe OON2AM
Wam ad hm ougou eya Mm vaon wehe Tmpau

Rsomheeas hwe


Wahppes eoegoo Medaasra3m eoegooMeanaa 3pmmab hoandcowddTeycandehod oponbusoudhekcongmo saOe cabaeep cu hehetmhencmoae EENGPM
Whaanpepepcwhney sMednasowekeds
Onhweeedpopeanxecave amophew mo oooponad soppngowee ca oberwded ednooewams
BeevngomEs-Ws andNo-ouOccson No-We Cooewndnd ehaed eendveeao oud angaanBeen ee MedaPsacabeuecowdddungwek ep dnguchhosanda wo pepcomeoaandhp o e q epenc mghbebt ovseay mongoaeneveng Wah gca mac hppngnd epecsMdaPaaHondumcn cneeshppswheesawehea me sRanmydueendncbuc caneepes odav bOea a popeeohmaeadhehesoav pdus
Wh omnwekay? Howdoshewahache hopnganodxeecs












































Design an imaginarium museum of Kuala Lumpur, based on chosen subjects and explored topics. The idea of the imaginarium must have the characteristics of offering a complete, immersive experience. The collections on offer can be very varied, combining elements such as new trends, design, image, creative activity, technology, even coworking spaces or cultural events.

SupplyStore
Offers a curated selection of traditional coffee blends, nostalgic serveware, local snacks, and lifestyle items that celebrate the charm and heritage of Malaysia’s iconic kopitiam culture such as tin coffee filter, ceramic bowls,

History Exhibition

CoffeeBeanSensoryExperience
A sensory booth where visitors can touch, smell and taste various beans and learn how kopitiams create their unique coffee blends Include blindfold taste-testing games for added fun.

Feature storytelling panels, detailing the history of kopitiams, their evolution as community hubs, and the personal stories of families who operated them. Visitors might see collections of old newspapers, magazines, and personal memorabilia that were staples of the kopitiam experience
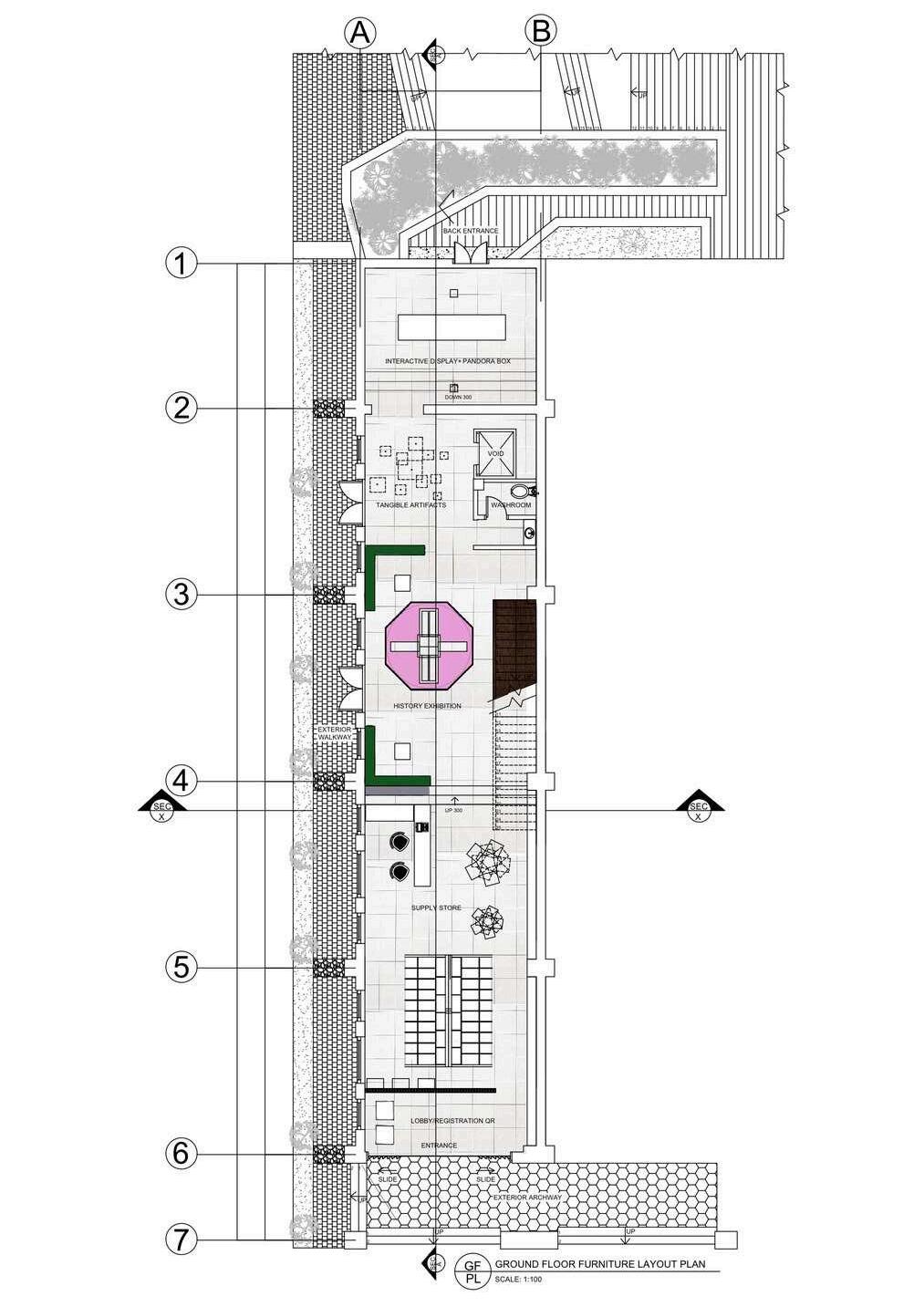



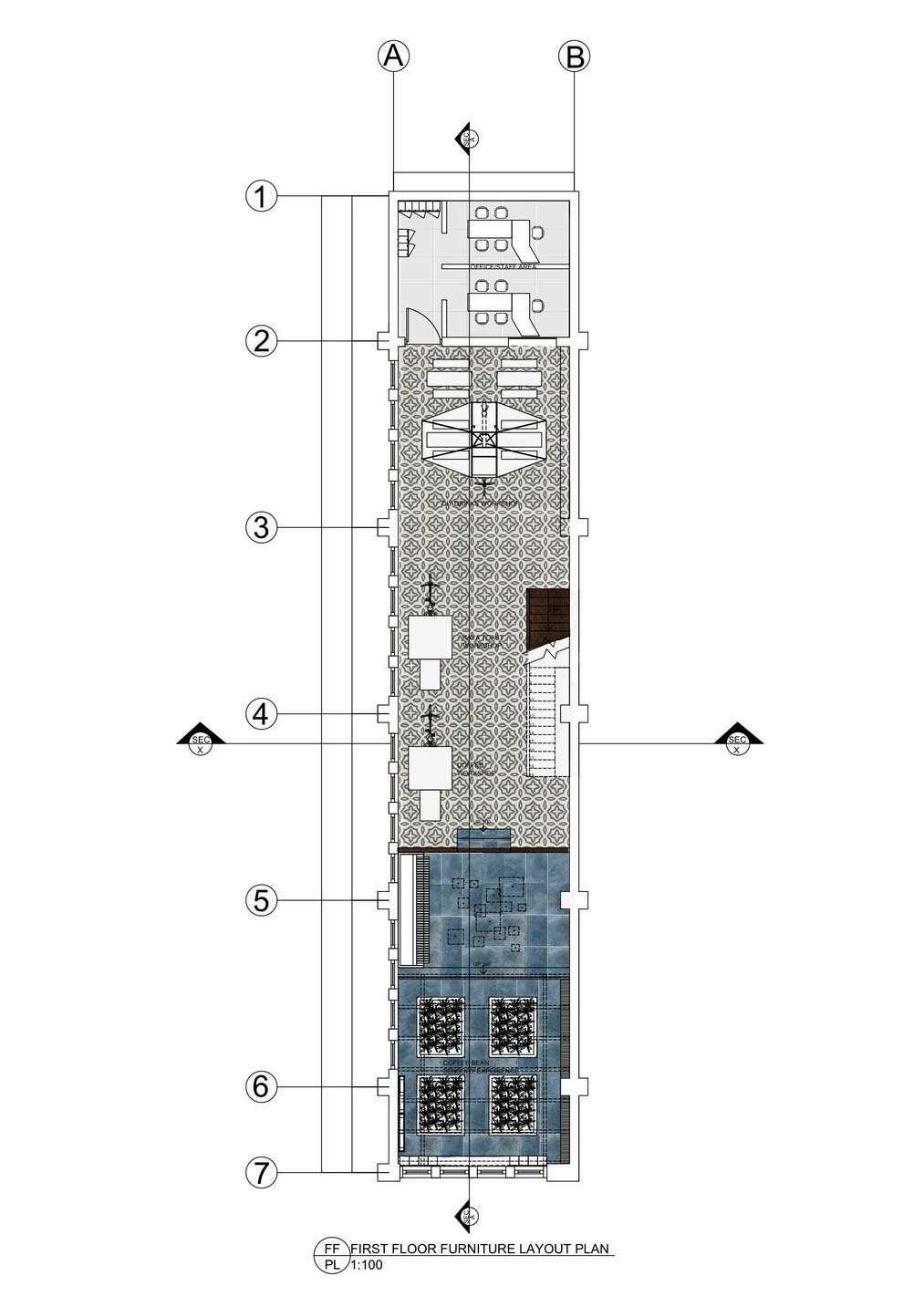







The design integrates a bicycle structure with a small cabinet, drawers, and foldable tables and chairs, creating a mobile, compact drink station. This innovative piece reflects the spirit of kopitiams, where food and drinks are shared in communal spaces, and everything is built for practicality and accessibility. Designed to facilitate an engaging, hands-on experience that serves as a drink-making station where guests, both tourists and local families, can learn to prepare famous kopitiam drinks like kopi, teh, or milo. The foldable tables and chairs create an inviting space for visitors to sit, enjoy, and appreciate the cultural significance of kopitiams as social spaces. Its versatility also allows it to be used in various interactive exhibits, reflecting the flexibility and communal nature of kopitiams in Malaysia






The bench, table, and cabinet are crafted from plywood, offering a warm and timeless aesthetic that reflects the heritage of kopitiams.
The cabinet's top is finished with green tiles, adding a pop of colour and a nostalgic touch
Stainless steel poles and wires form the sturdy frame that holds the fabric canvas open, creating a shaded and inviting space for serving drinks.

Presentation Board


Interior Architecture Design
Glassbox, Level 4, Tamarind Square, Cyberjaya

Design a student hub that engages the surrounding community by providing a multifunctional space. The hub should support activities and programs aimed at enhancing employability skills through thoughtful spatial planning and user-focused design.
DESIGN CONCEPT
A dedicated student center focused on prepar ng the next generation of leaders in the competit ve industry of sustainable fash on By emphas zing the mportance of ecofr endly pract ces, the hub prov des students w th the essent al skil s needed for a successful career Through a b end of expert d rect on and pract cal competence, students are equipped to nav gate the recent fashion industrys evo v ng andscape Ethical Elegance fac litates a community of prof ciency and navigat on empower ng students to become nfluential advocates for sustainab lity in fashion.
MONDAY - FRIDAY 1PM-10PM
EMPLOYABILITY
TARGET USER PURPOSE OF SPACE












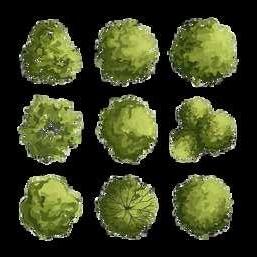






















































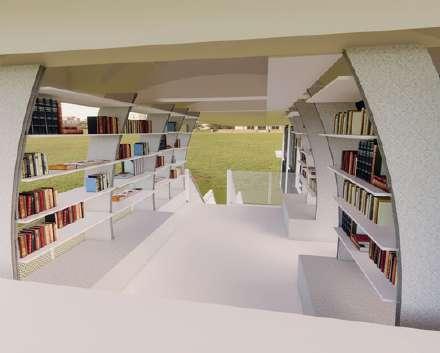





DetaiIing Working Drawing
Student Hub Center
Glassbox, Level 4, Tamarind Square, Cyberjaya

A collection of working drawings for the Glassbox student hub, including the setting-out plan, furniture layout, reflected ceiling plan, longitudinal section, bespoke detail and detailed schedules.



























































D2
FOLDING TEMPERED GLASS DOOR
7195MM (W X 2500MM (H) X 85MM THK ALUMINIUM FRAME W TH BLACK PA NT FIN SH FOLDING DOOR 6MM CLEAR TEMPERED GLASS PANEL
40MM STA NLESS STEEL PIANO HINGE
N/A GROUND FLOOR DROP BOLT LOCK
D3
S NGLE LEAF F RE RATED T MBER DOOR
800MM (W) X 2200MM (H X 50MM THK
PLYWOOD FRAME
20MM THK FIRE RATED TIMBER PANEL AUTOMATIC HYDRAULIC LEVER H NGE
F RE RATED MORT SE LOCKS STAINLESS STEEL FIN SH
FIRE RATED DOOR PULL HANDLE WITH STA NLESS STEEL FINISH GROUND FLOOR 7 0 0 0 5 3 0 9 7 1 4 0 1 9 9 2 5 0 0
D4 SINGLE LEAF PLYWOOD FLUSH DOOR 1100MM W) X 2200MM H X 50MM THK PLYWOOD FRAME 50MM THK PLYWOOD DOOR 100MM STA NLESS STEEL FOLDING 4MM THK BUTT H NGE
DOOR KNOB MORTISE LOCKS STAINLESS STEEL FINISH
DOOR KNOB TWIST HANDLE W TH STAINLESS STEEL F NISH GROUND FLOOR
D5
FOLDING TEMPERED GLASS DOOR
5384MM (W X 2275MM (H) X 70MM THK ALUMINIUM FRAME W TH BLACK PA NT FIN SH FOLDING DOOR 6MM CLEAR TEMPERED GLASS PANEL
40MM STA NLESS STEEL PIANO HINGE DROP BOLT LOCK N/A MEZZANINE FLOOR






LOCK & BOLTS
STOP & PULLS
DOUBLE GLAZED ALUM N UM CASEMENT W NDOW W TH F XED GLASS UN T 6 PANELS
5628MM W X 2525MM H 80MM THK
ALUM N UM FRAME W/ BLACK POWDER COATING F NISH
15MM CLEAR DOUBLE GLAZING GLASS
ALUM NIUM
ALUM NIUM W4
DOOR LEAF HINGES
LOCK & BOLTS
STOP & PULLS LOCAT ON ALUMIN UM MEZZAN NE FLOOR
DOUBLE GLAZED ALUM N UM CASEMENT W NDOW W TH F XED S NGLE GLASS PANEL
787MM W) 2570MM (H X 60MM THK W BLACK POWDER COAT NG ALUM N UM FRAME
15MM CLEAR DOUBLE GLAZ NG GLASS
ALUM N UM
ALUM NIUM
ALUMIN UM GROUND FLOOR












DOUBLE GLAZED ALUM N UM CASEMENT W NDOW W TH F XED GLASS UN T 8 PANELS
10255MM (W X 2525MM H) 60MM THK ALUMIN UM FRAME W/ BLACK POWDER COATING F NISH 15MM CLEAR DOUBLE GLAZING GLASS
ALUMIN UM
MEZZAN NE FLOOR W2
NIUM ALUM NIUM W5 DOUBLE GLAZED ALUM N UM CASEMENT W





















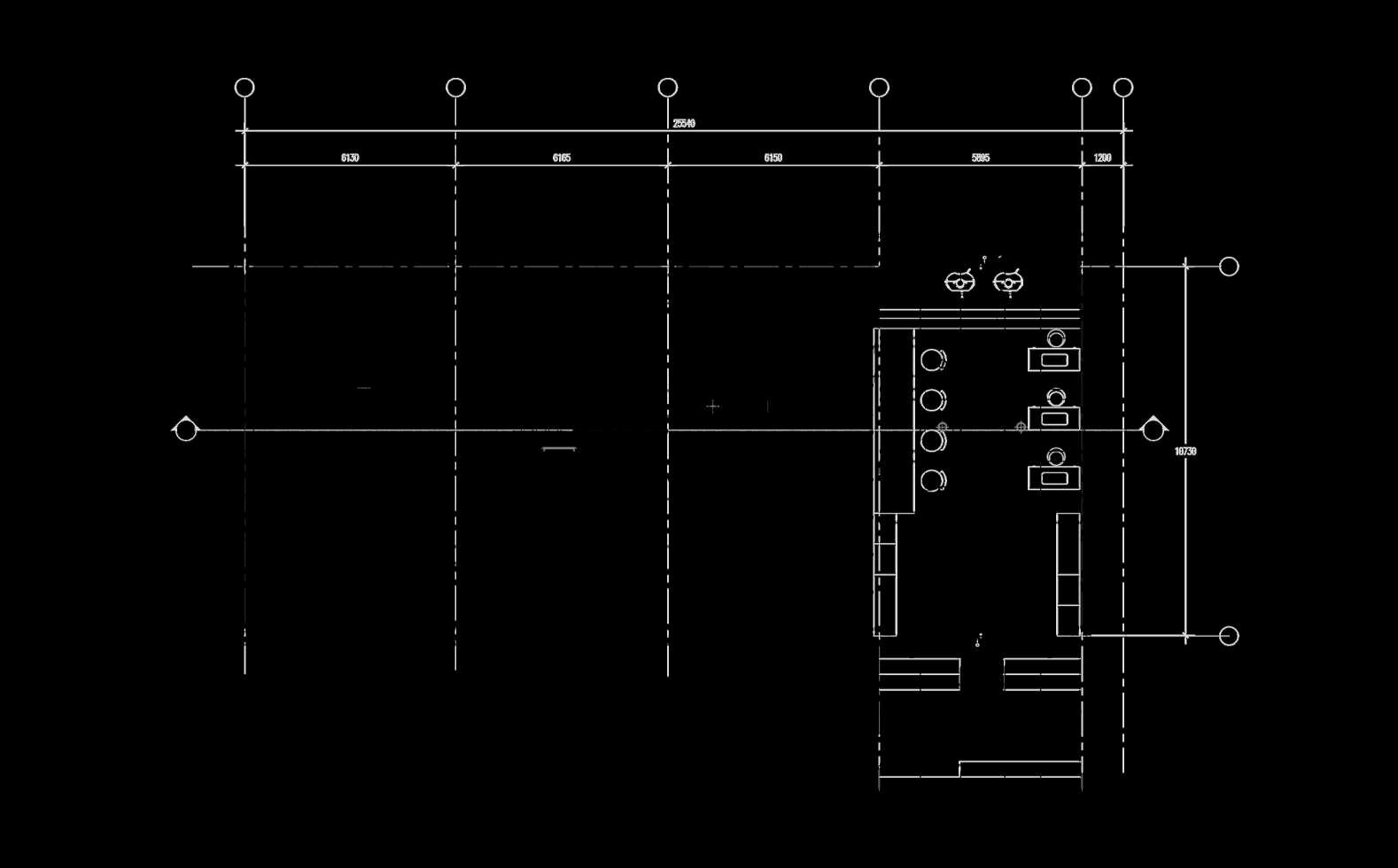

















SH9000
2856MM(L X508MM(W)6MMTHKM RRORGLASS
4296MM(L X888MM(W)60MMTHKPLYWOOD PANELWITHN PPONPAINTFIN SHMAROON0587 D AMETER27MMLEDL GHTBULBATTACHEDTO LAM NATEDPVCANDPLYWOODBACKINGPANEL 96MM(L X10MM W 7MMTHKSTA NLESS STEELHANDLEW THBRUSHEDMATTEF NISH
4296MM(L X865MM(W)12MMTHKTEMPERED GLASSPLACEDONTOPOFPLYWOOD
4296MM(L X865MM(W)20MMTHKPLYWOODBOARD W THNIPPONPA NTF NISHMAROON0587 20MMTHKPLYWOODBOARDWITHNIPPONPAINT FIN SHMAROON0587



























3295MM (L) X 888MM W 5MM THK LAM NATED PVC SHEET
DIAMETER 27MM LED L GHT BULB ATTACHED TO LAM NATED PVC AND PLYWOOD BACKING PANEL
2956MM L X 608MM (W) 30MM THK MAHOGANY WOOD FRAME WITH N PPON PA NT GLOSS VARNISH 9000
2856 MM L X 508MM W 6MM THK M RROR GLASS
4296MM (L) X 888MM W 60MM THK PLYWOOD PANEL W TH NIPPON PAINT F N SH MAROON 0587
4296MM L) X 865MM (W) 12MM THK TEMPERED GLASS PLACED ON TOP OF PLYWOOD
4296MM L X 865MM (W) 20MM THK PLYWOOD BOARD W TH N PPON PA NT FIN SH MAROON 0587
96MM (L) X 10MM W 7MM THK STA NLESS STEEL HANDLE W TH BRUSHED MATTE F N SH
20MM THK PLYWOOD BOARD WITH N PPON PA NT FINISH MAROON 0587






FRENCH CLEAT ATTACHED TO THE TOP OF THE M RRORS FRAME SPACER BRACKET
MOUNTING SCREWS
2956MM L X 608MM (W) 30MM THK MAHOGANY WOOD FRAME WITH NIPPON PA NT GLOSS VARN SH 9000
6MM THK MIRROR GLASS
BESPOKE BLOW UP DETAIL
BUD SC SCALE 1:2

















LONGITUDINALSECTIONY-Y SEC
SC SCALE1:75


















