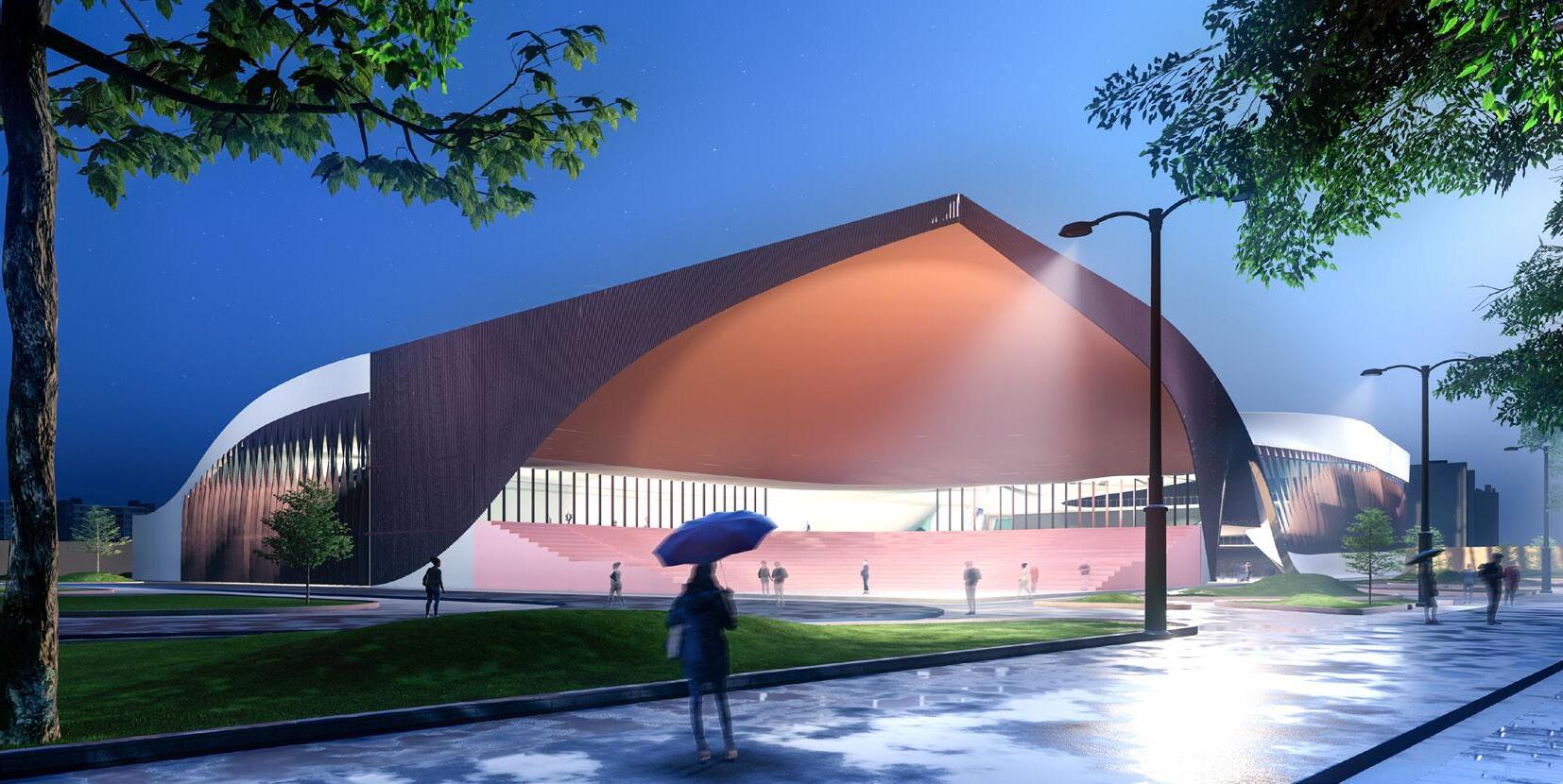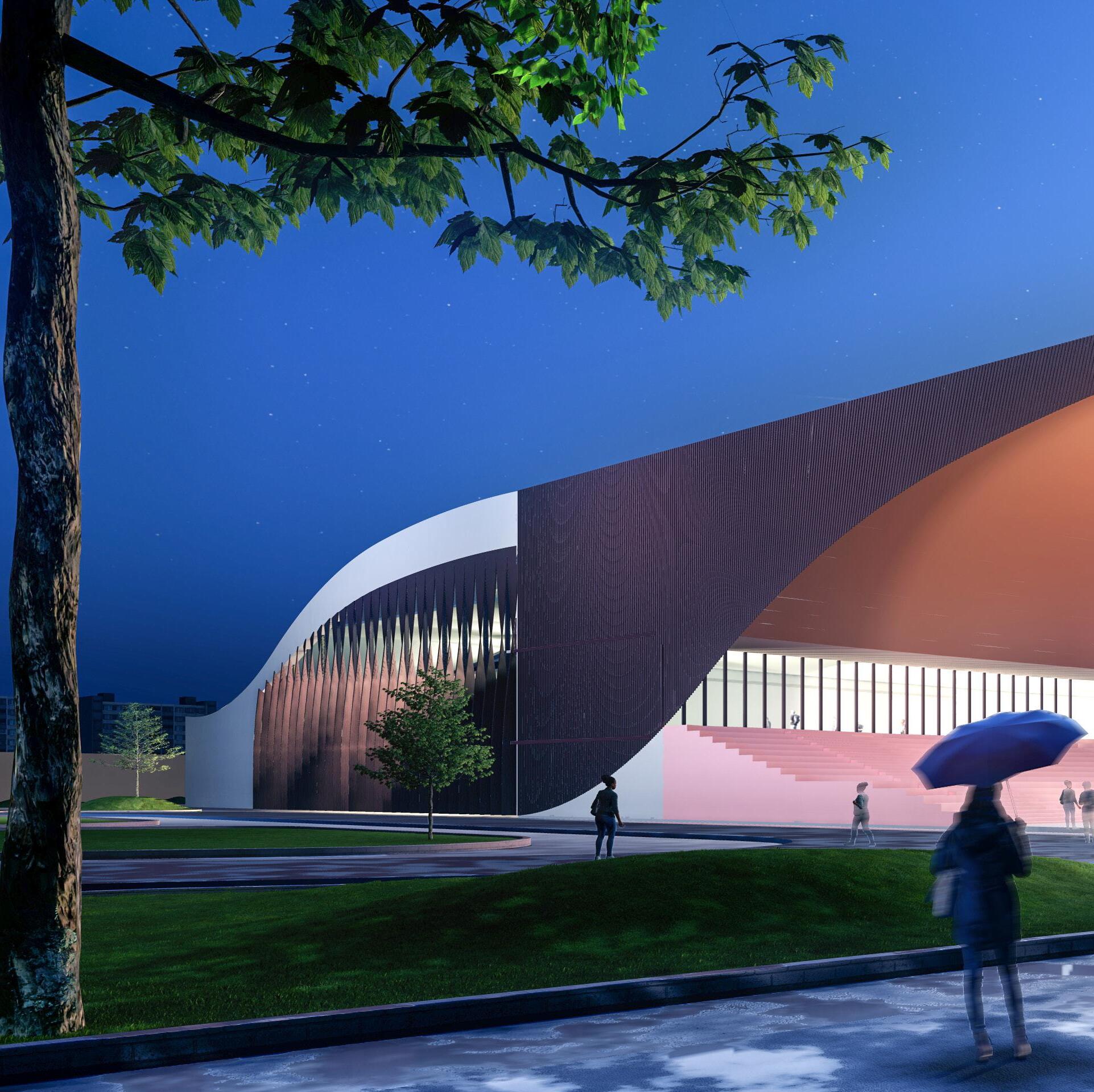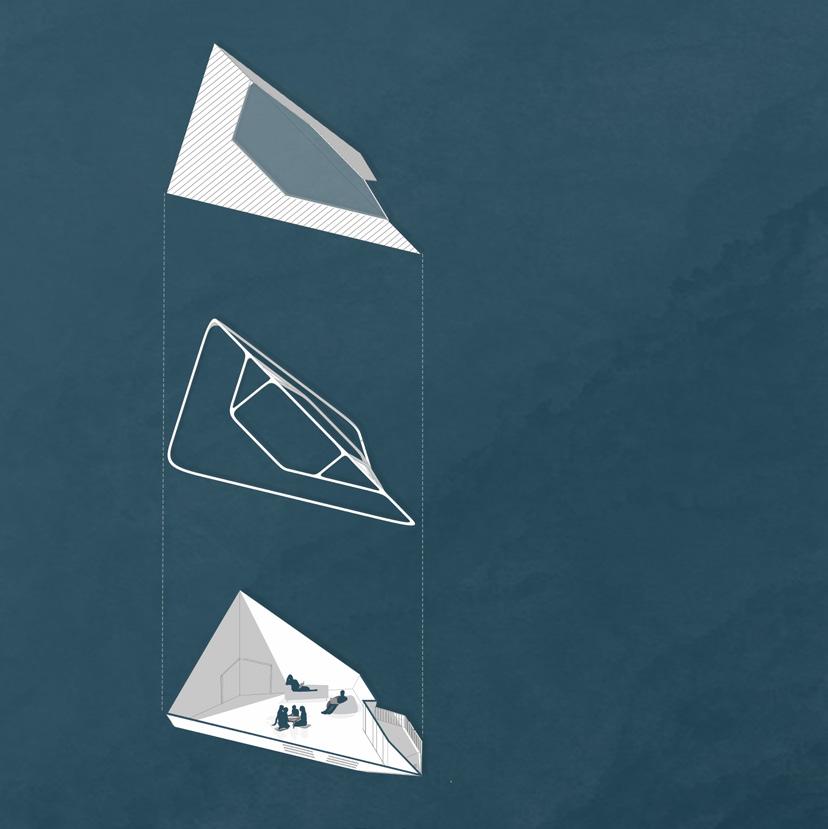
1 minute read
Spatial Distribution


Advertisement
COURTYARD ROOF FOR THE STUDIO WING CREATES THE BEST AMBIENCE
AUDITORIUM HALL ADMIN CAFETERIA
WOODEN PANEL WORK ON CURTAIN WALL MAKES THE FRONT FACADE
2ND FLOOR HAVING LIBRARY, AUDITORIUM, MULTIPURPOSE HALL
1ST FLOOR HAVING POST GRAD, UNDERGRAD STUDIOS AND CAFETERIA
CONNECTION
LIBRARY STUDIO
GROUND FLOOR HAS ALL THE WORKSHOP ROOMS, ADMINISTRATION SIDE WALLS ALSO HAVE WOODEN FINS ON CURTAIN WALL








Cohousing
Location: Azara,Guwahati
Site area: 3.3 acres
The aim of the project is to envision an intentional community in cohousing. The community shall consist of 40 to 60 families.
The concept of separated yet connected has been incorporated in this design at all levels from site plan to individual unit plans. Each unit is separated from the other by walls but connected through open corridors, community spaces and landscaping.










