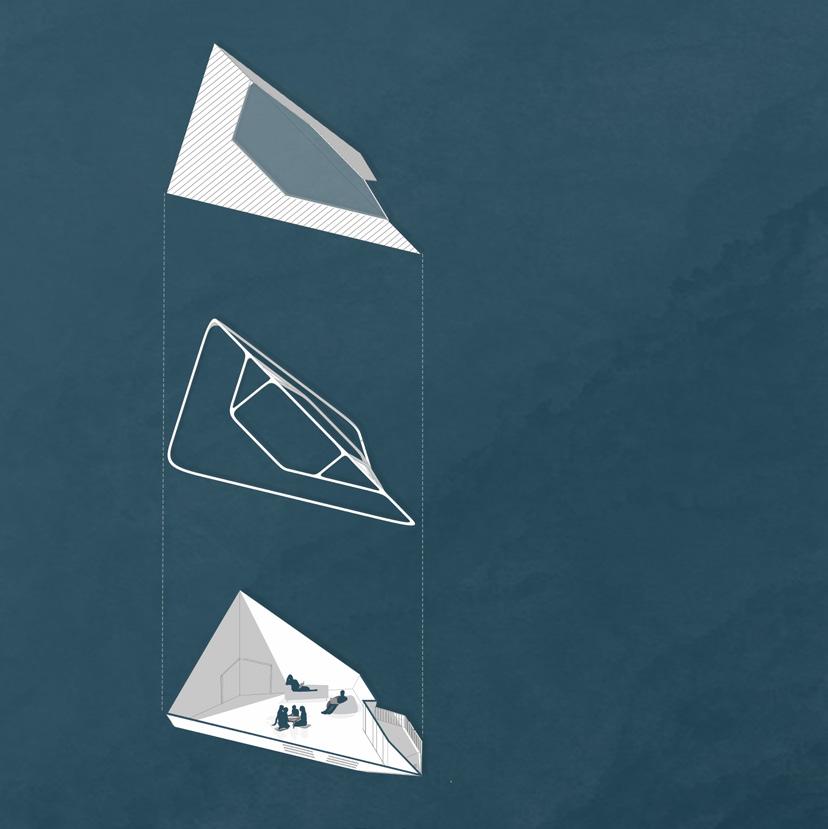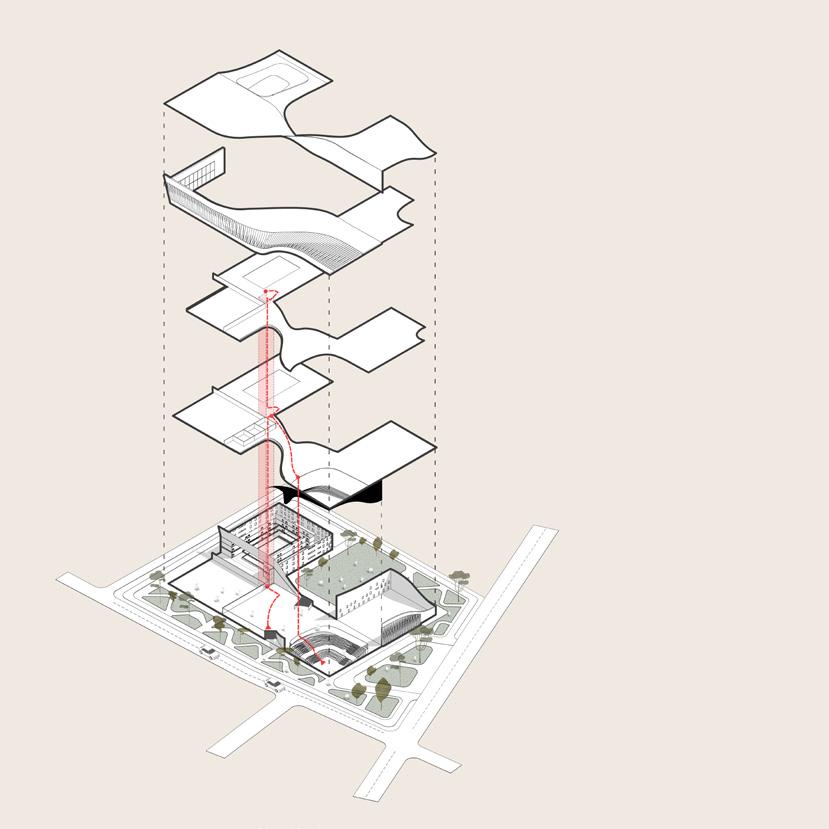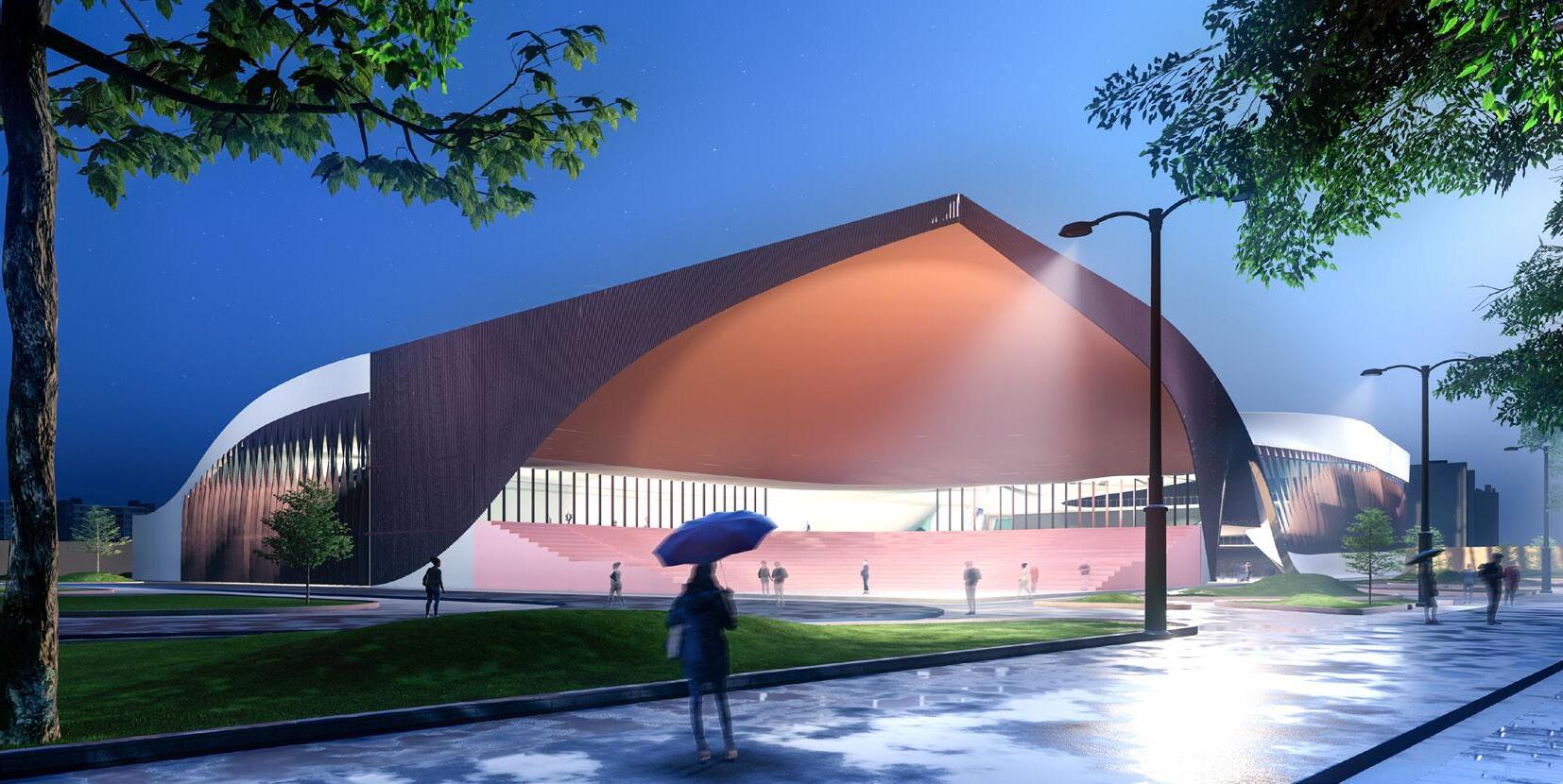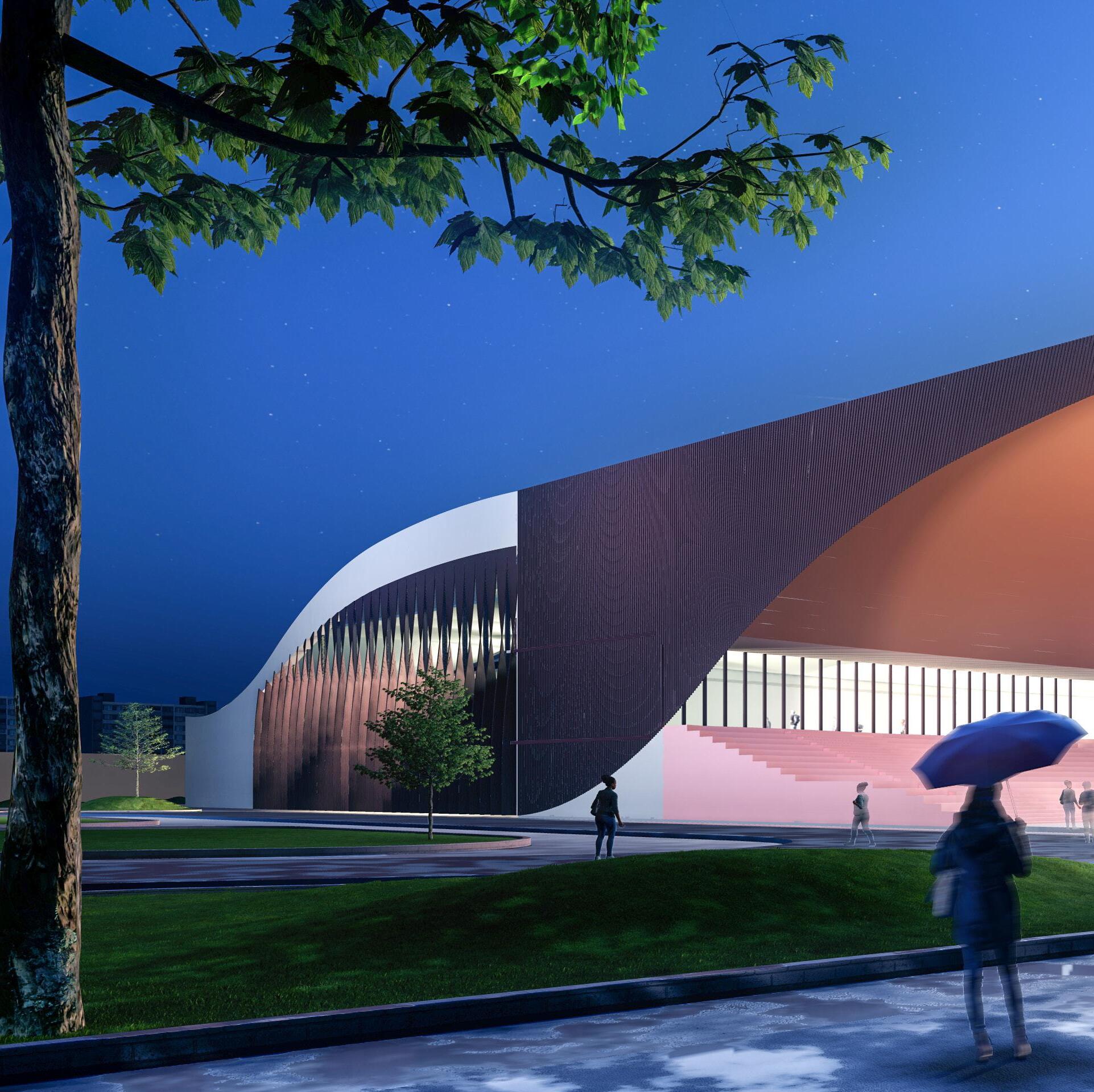
1 minute read
WORLDVIEW School of Architecture
GRAD & POST GRAD ARCHITECTURE SCHOOL LOCATION: VADODARA, GUJARAT BUIDING TYPOLOGY: EDUCATIONAL
This project is was done as part of the Studio School Design Competition conducted by Archmello. This was deisgned by a group of three where my contribution was in concept development and planning.
Advertisement
Vadodara is the third largest city in Gujarat. Architecture in Vadodara has range from many well known traditional buildings to some contemporary styles as well. Our design was for the future of architecture students in India because of which contemporary styles with traditional building materials was considered as main concept. Design is based on fluidity in architectural spaces. Grand open spaces allows the human mind to wonder, imagine and think out of the box while smaller intimate spaces allow them to concentrate. A blend of both these spaces create the perfect environment for a budding architect.
The main block is twisted to aproach a form according to which the further development progressed accordingly

The segregration of spaces is done in such a manner that semi-public, public and exclusive areas are intermittent
Concept of twisting was used for the facade. The walls and the roofs are integrated



Facade details were added which include wooden fins over curtain walls and louvered detailing

AUDITORIUM HALL ADMIN CAFETERIA
CONNECTION


LIBRARY STUDIO
COURTYARD ROOF FOR THE STUDIO WING CREATES THE BEST AMBIENCE

WOODEN PANEL WORK ON CURTAIN WALL MAKES THE FRONT FACADE
2ND FLOOR HAVING LIBRARY, AUDITORIUM, MULTIPURPOSE HALL
1ST FLOOR HAVING POST GRAD, UNDERGRAD STUDIOS AND CAFETERIA
GROUND FLOOR HAS ALL THE WORKSHOP ROOMS, ADMINISTRATION SIDE WALLS ALSO HAVE WOODEN FINS ON CURTAIN WALL








Location: Azara,Guwahati
Site area: 3.3 acres
The aim of the project is to envision an intentional community in cohousing. The community shall consist of 40 to 60 families.
The concept of separated yet connected has been incorporated in this design at all levels from site plan to individual unit plans. Each unit is separated from the other by walls but connected through open corridors, community spaces and landscaping.










