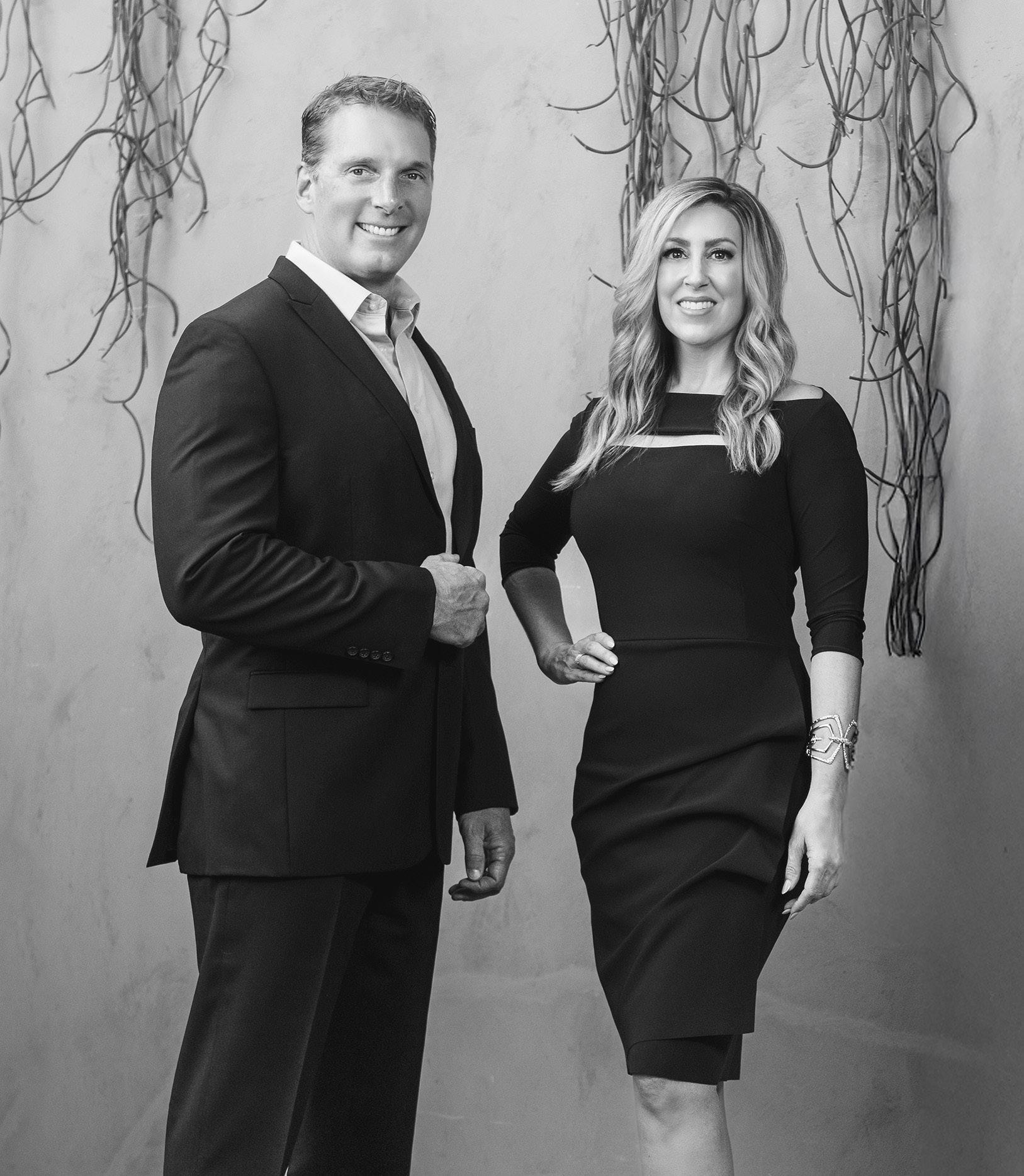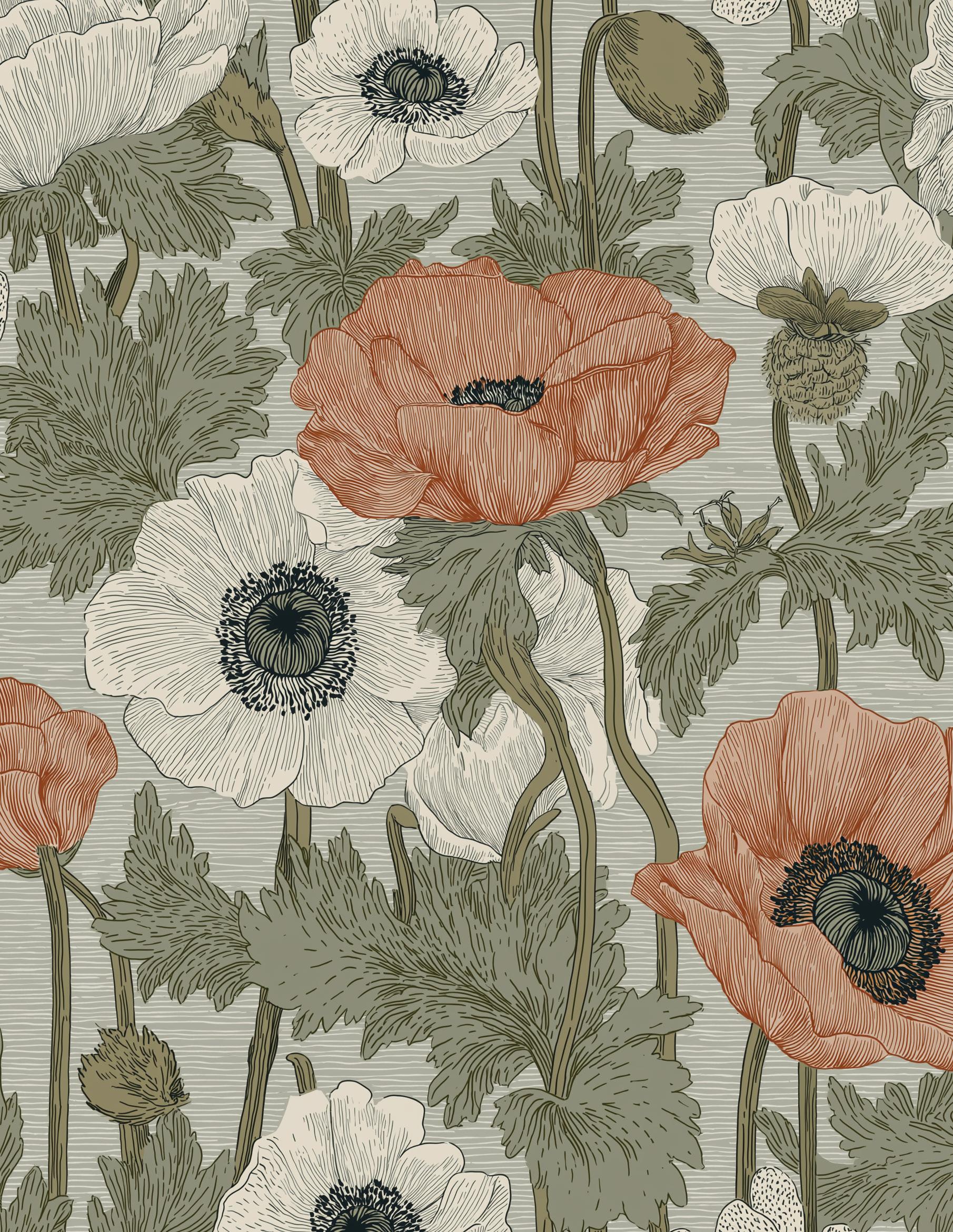

THE MARILYN
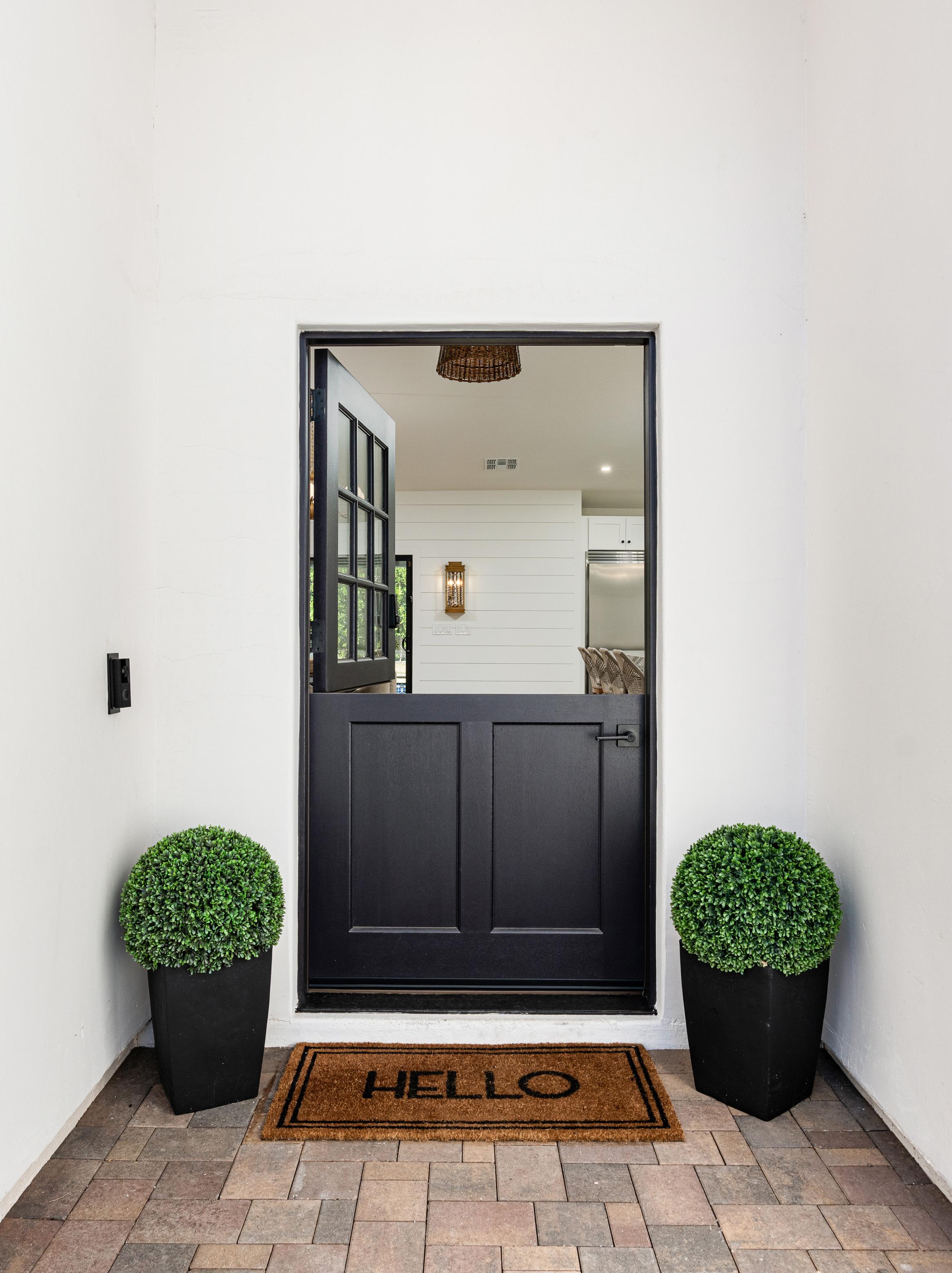
“We are all of us stars, and we deserve to twinkle.”
- Marilyn Monroe -
5720 E. Marilyn Road, Scottsdale | La Paz at Desert Springs
THE MARILYN
SC
OT TS DA LE
There’s something about The Marilyn that feels instantly captivating. Maybe it’s the way sunlight spills across wide-plank hardwood floors, illuminating the craftsmanship in every detail. Or the way the open living spaces flow with ease, inviting gatherings that linger long past sunset. It could be the curated design touches, from the quartzite kitchen island to the custom woodwork, that make the home feel both elevated and deeply personal.
Step outside, and the story continues. A sparkling heated pool, framed by blue skies and swaying palms, sets the stage for weekends that blend relaxation with celebration. Mornings begin with coffee at the built-in bar, evenings wind down with a cocktail in hand, and every day feels balanced between comfort and indulgence.
Beyond the walls of this retreat, Scottsdale’s best is just moments away–the restaurants, boutiques, and energy of Kierland Commons and Scottsdale Quarter are balanced by nearby hiking trails and world-class golf.
Like its namesake, The Marilyn is elegant, timeless, and entirely unforgettable. After all, “we are all of us stars, and we deserve to twinkle.” This is a home that doesn’t just house life, it elevates it.
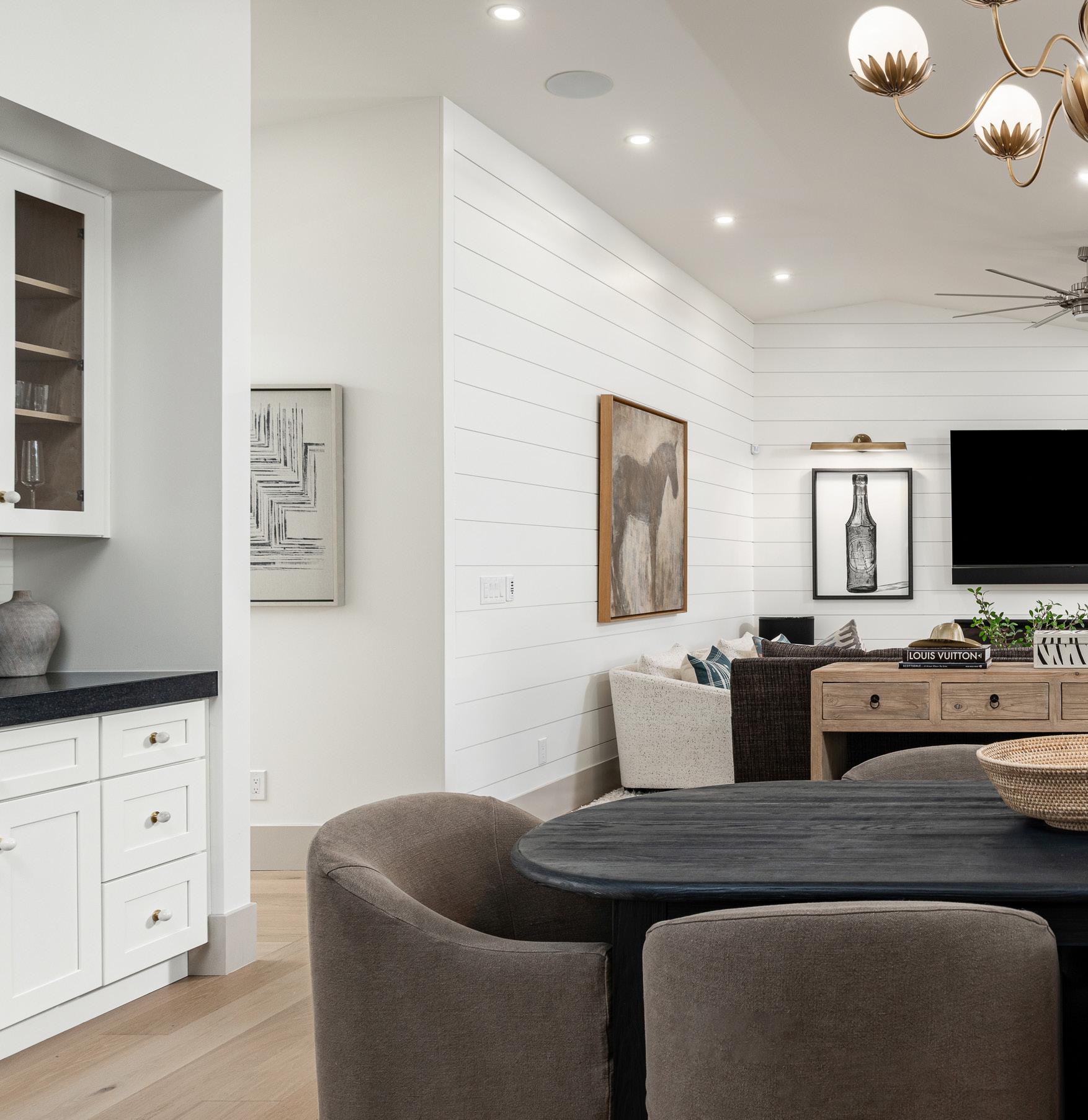
The Heart of The Marilyn
At the center of the home, the great room brings together the kitchen, dining, and living areas in one seamless flow. Soaring ceilings and natural light set the stage, while quartzite countertops, custom cabinetry, and statement lighting create a refined yet welcoming atmosphere. Whether hosting friends around the oversized island, gathering for dinner, or unwinding in the living room, this space is designed to connect people and elevate everyday living.
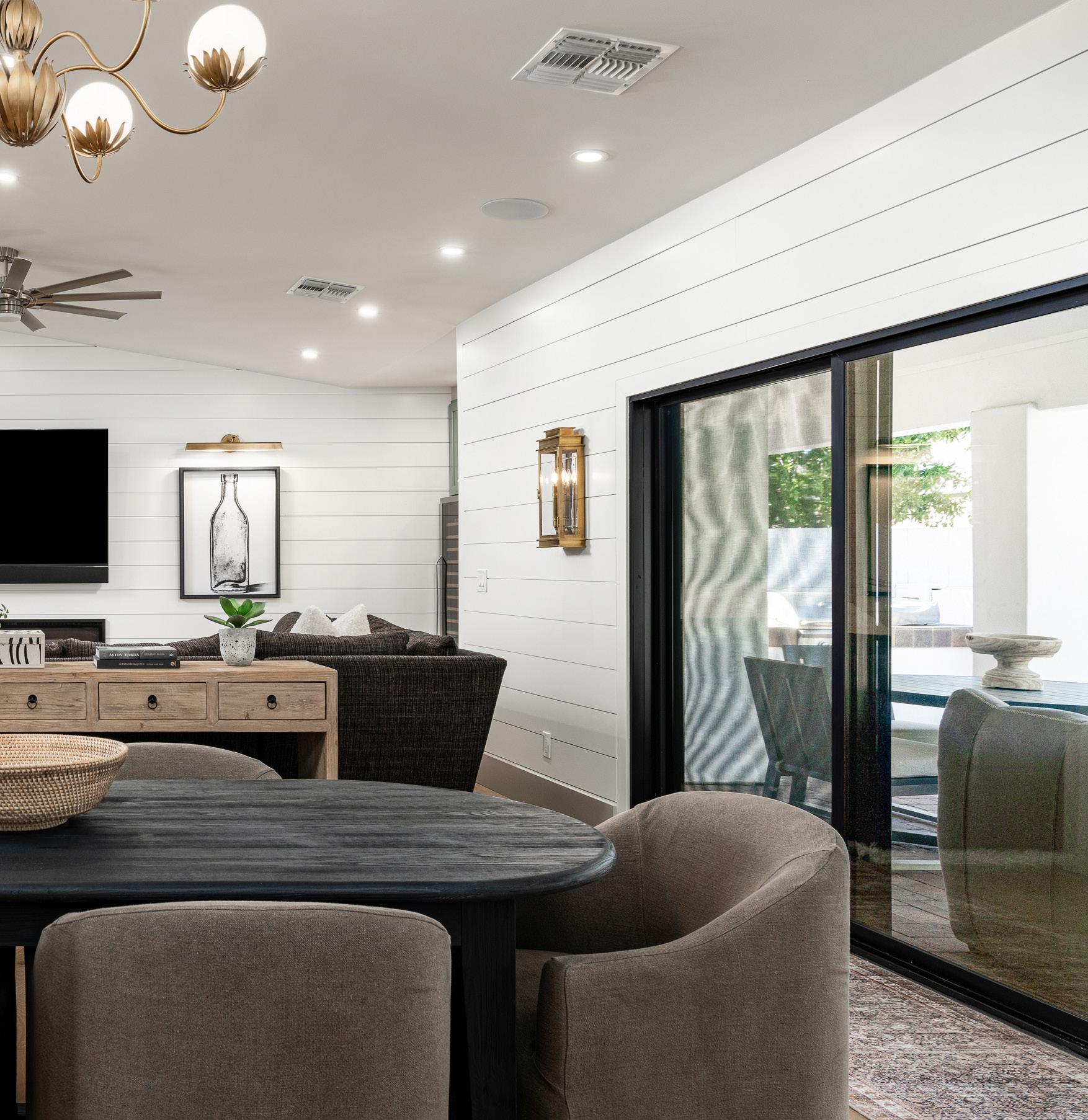
DETAILS
Bathrooms
Square Feet
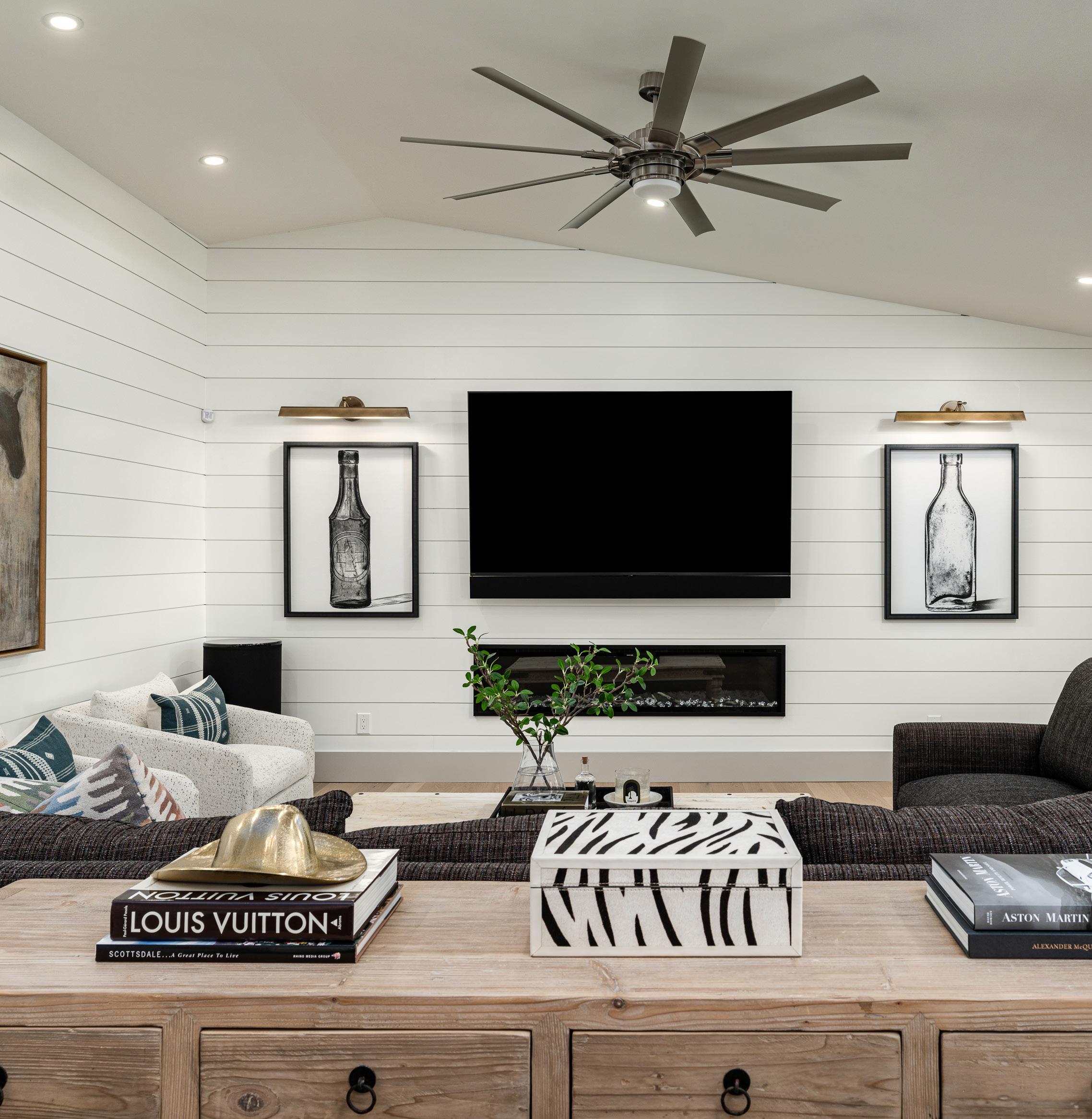
GREAT ROOM FEATURES
Family Room with Ceiling Fan
Dining Area with Brass Chandelier
Built-In Dining Storage Cabinet + Display Counter
Hardwood Flooring Throughout
Shiplap Wall Details
Brushed Brass Art Lighting + Sconces
Electric Modern Fireplace
Built-In Wet Bar with Wine Refrigerator + Ice Maker
Large Slider
Control 4 Audio/Visual System

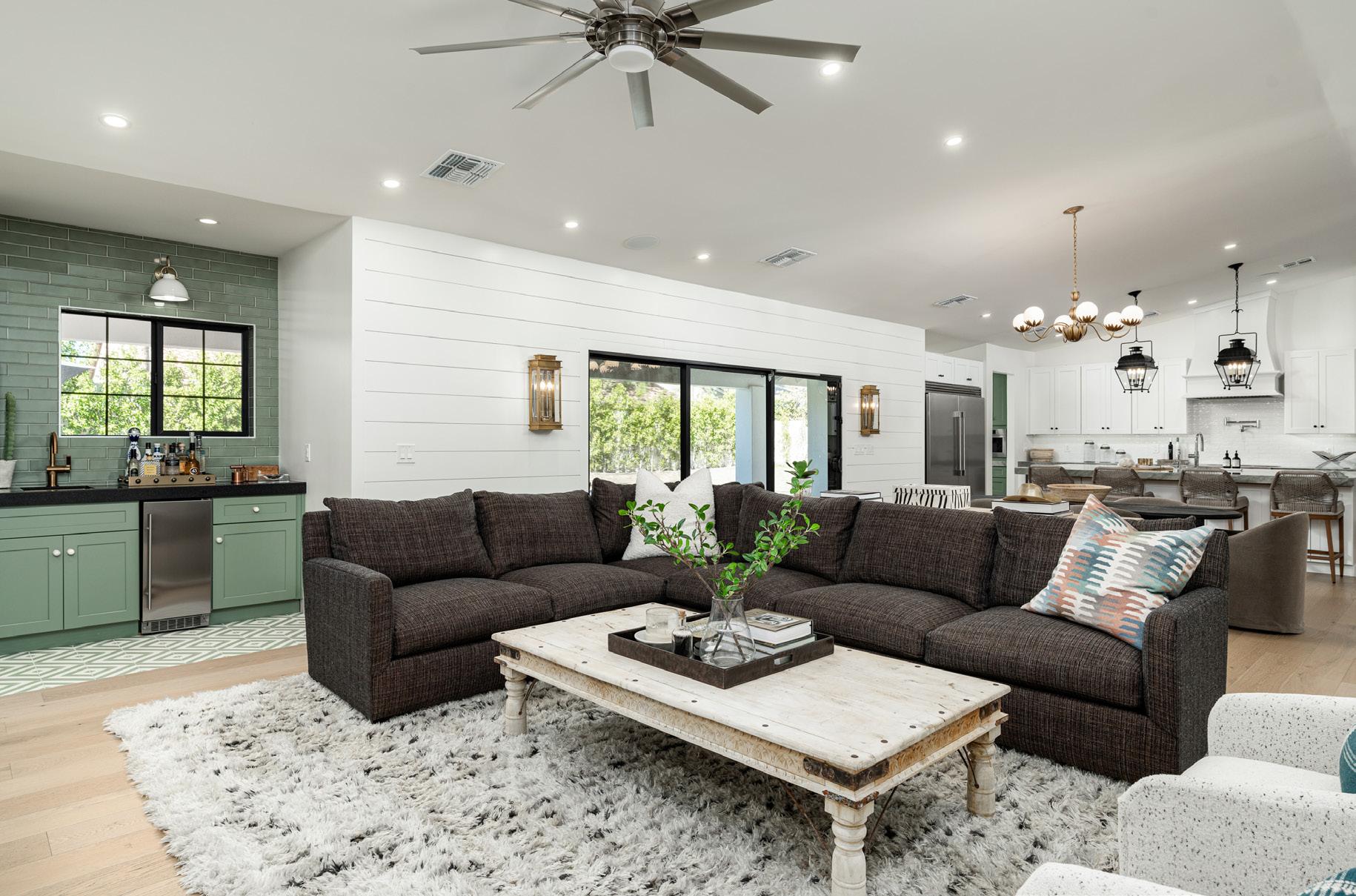
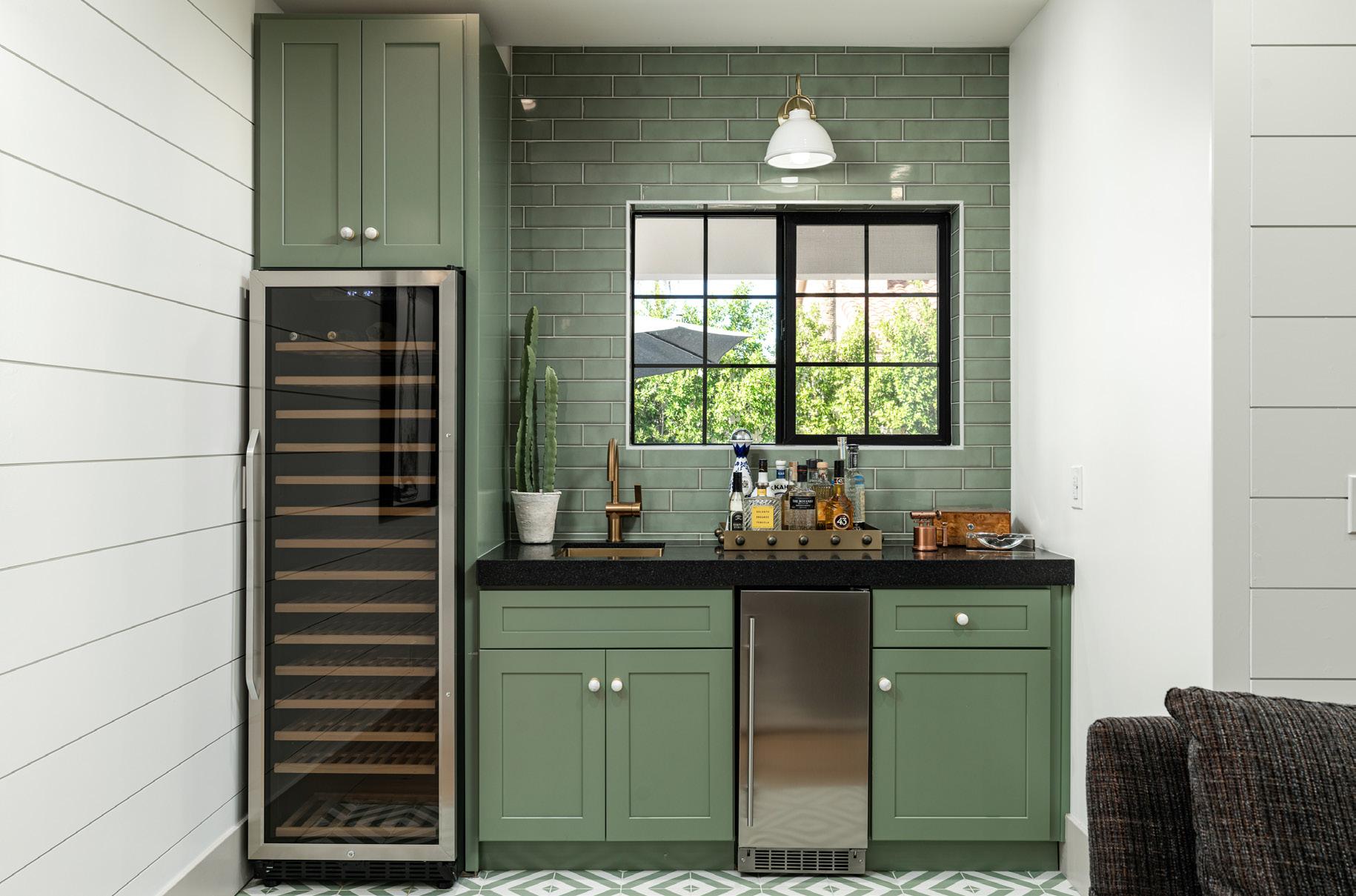
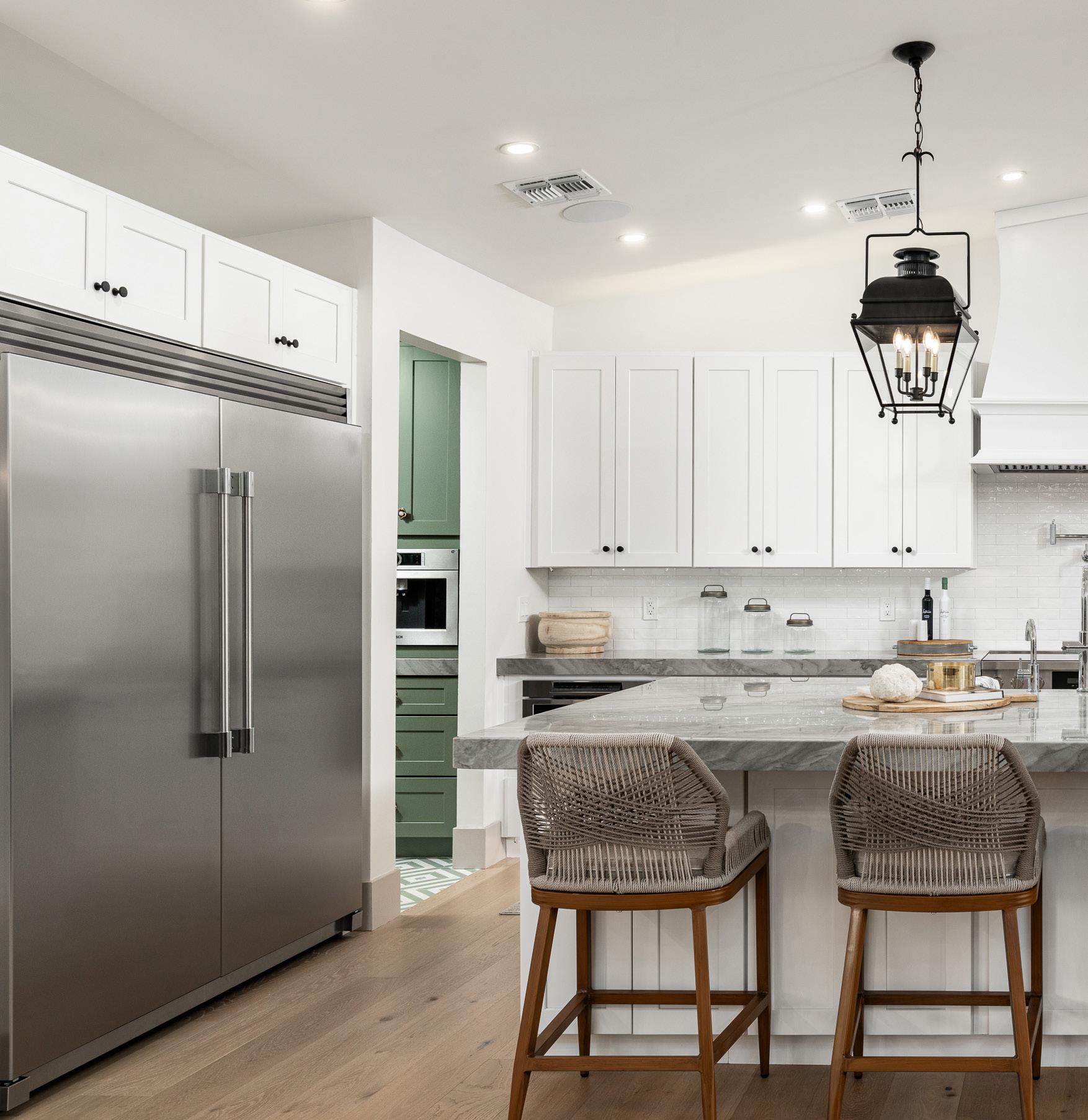
The Marilyn: The Art of Gathering
The kitchen at The Marilyn is both a culinary stage and a design statement. Quartzite countertops and custom cabinetry set a refined backdrop, while professional-grade appliances bring effortless function. At the center, an oversized island invites conversation, connection, and everyday living. Just beyond, a jewel-box coffee nook and butler’s pantry wrapped in bold floral wallpaper steals the show, an unforgettable design detail that ties the home’s personality together and makes every morning ritual feel just a little more glamorous.
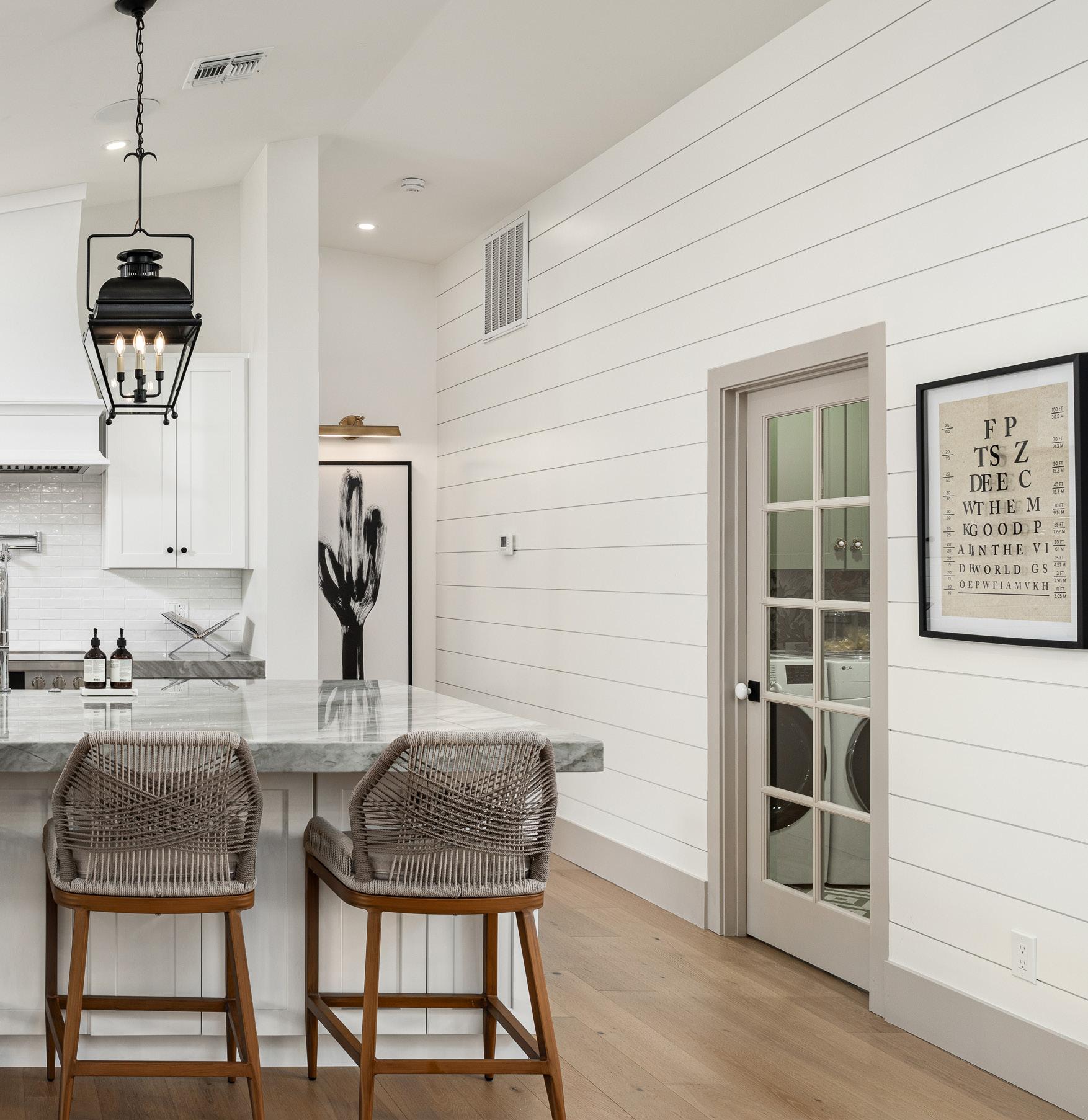
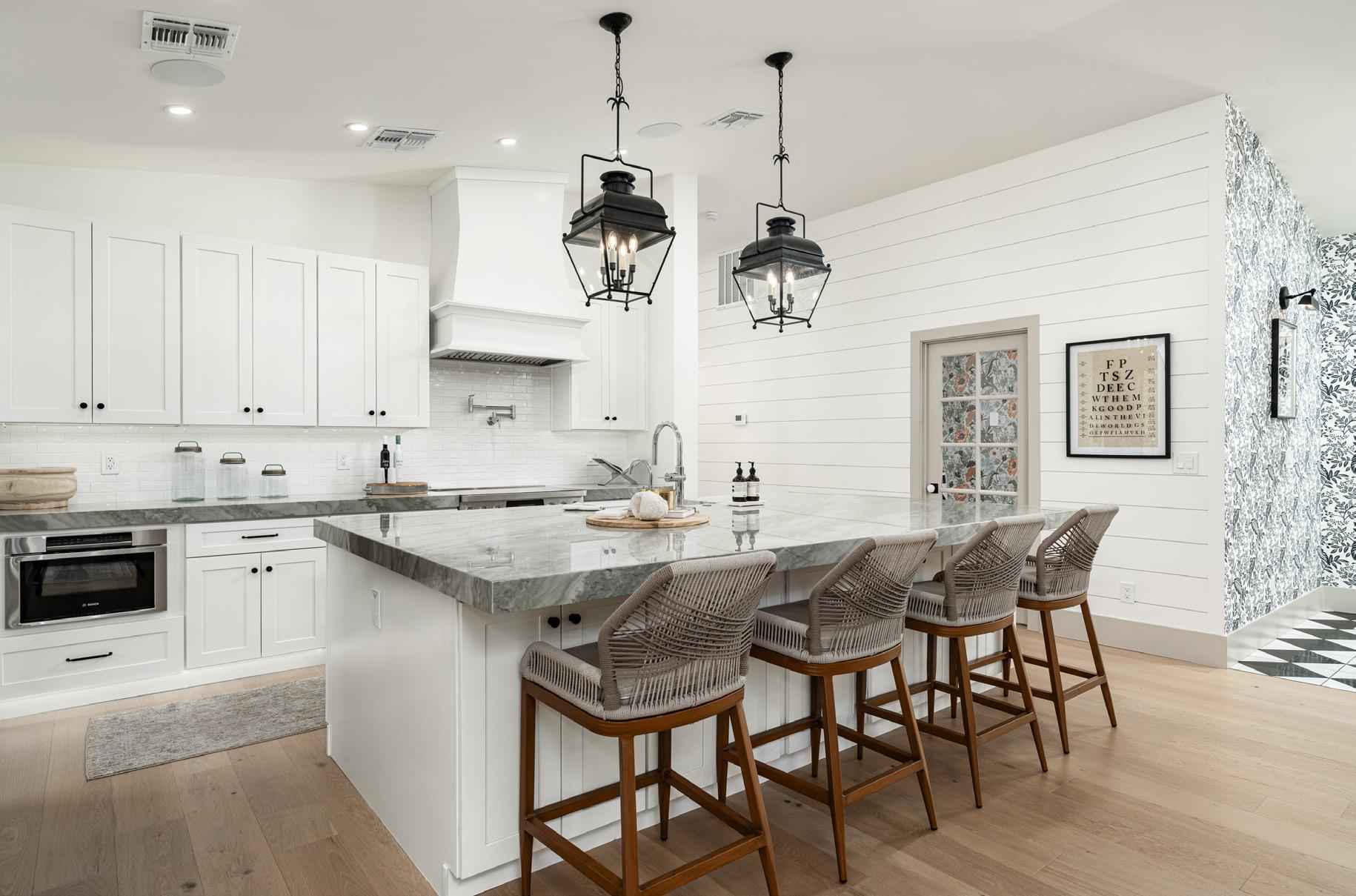
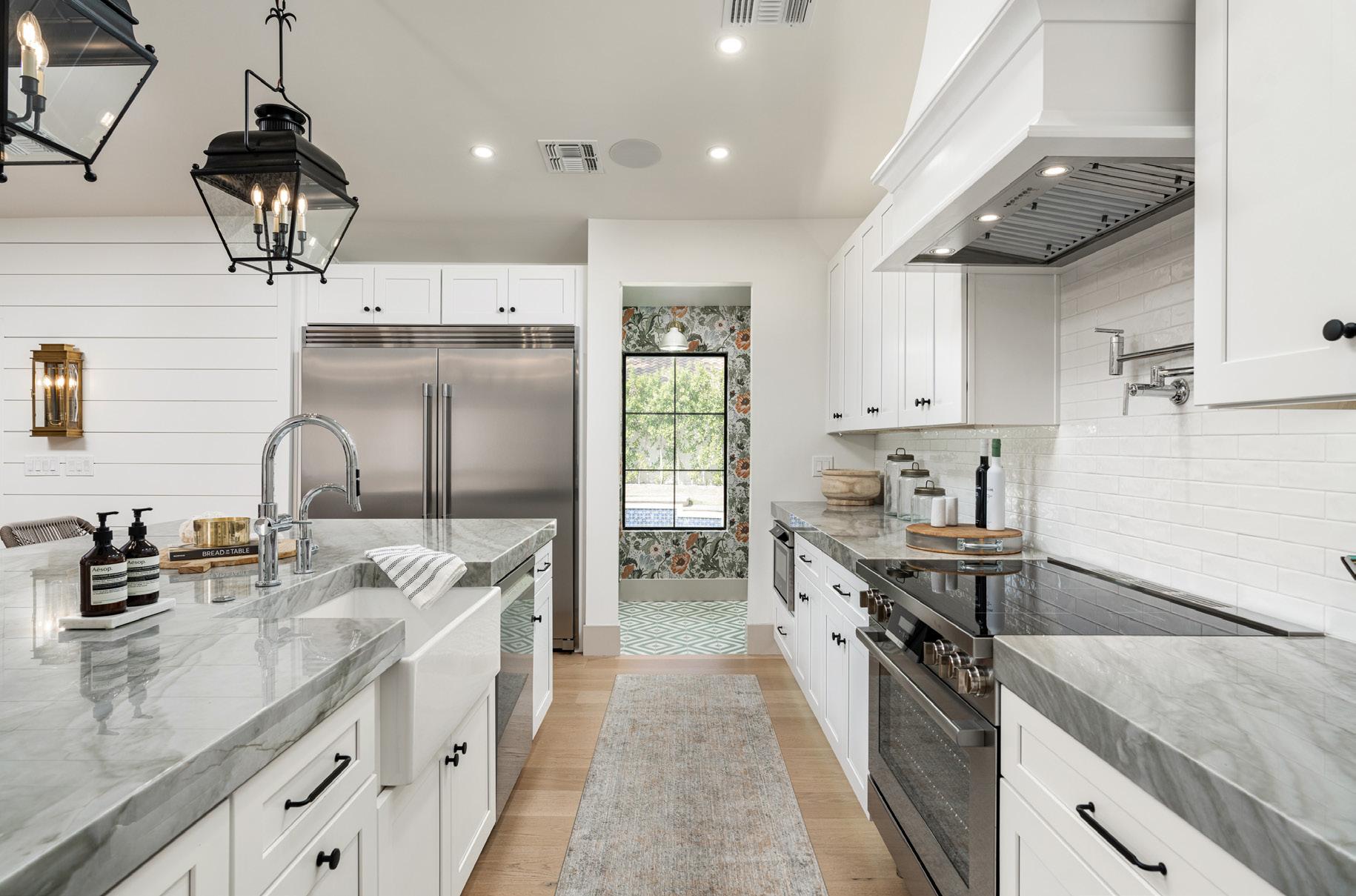

KITCHEN FEATURES
Polished Quartzite Counters + Farm Sink
Black Iron Chandeliers
White Subway Tile Backsplash
Bosch Stainless Side-by-Side Refrigerator
Bosch Stainless Cooktop + Oven
Custom Hood and Pot Filler
Bosch Stainless Dishwasher
Bosch Stainless Microwave
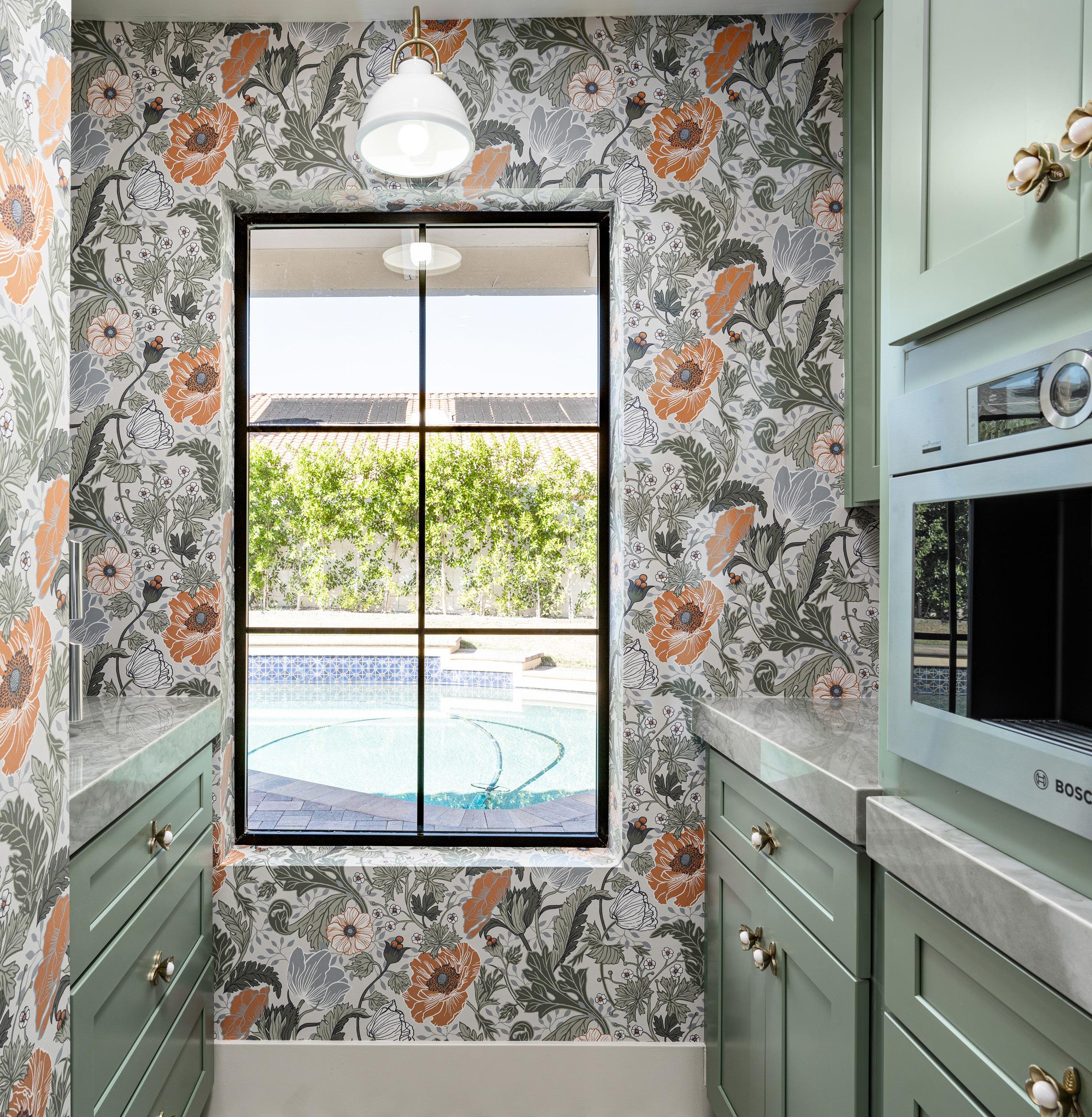
Custom Cabinetry + Polished Quartzite Counters
Bosch Built-In Coffee Maker
Graphic Wallpaper
Pendant Lighting
KITCHEN COFFEE BAR / BUTLER’S PANTRY
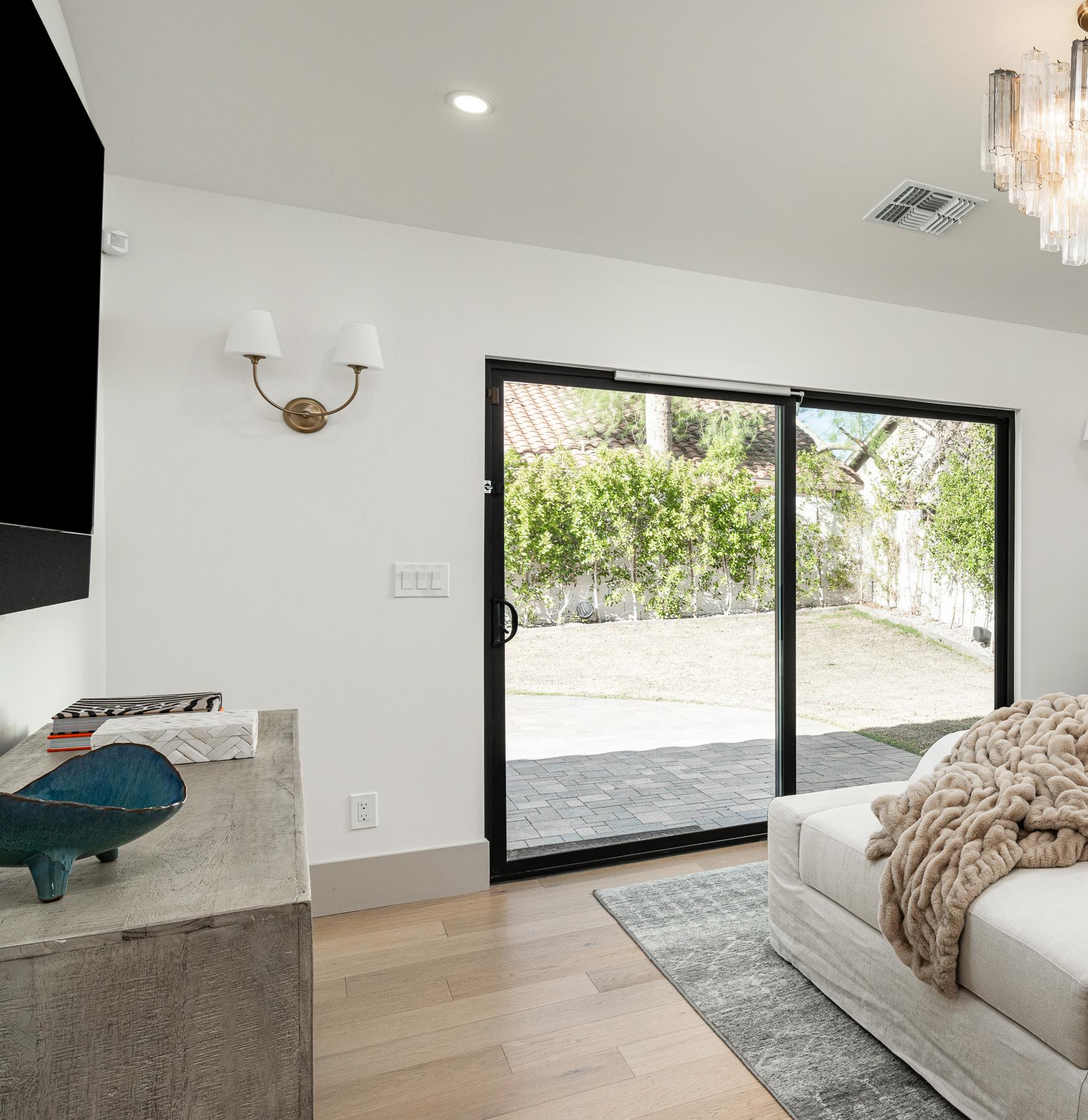
The Marilyn: The Suite Life
The primary suite at The Marilyn is a sanctuary of style and tranquility. A spacious bedroom with vaulted ceilings and sliding glass doors blurs the line between indoors and out, filling the room with natural light.
The en-suite bathroom offers spa-like indulgence with dual vanities, a soaking tub, and a walk-in shower framed by timeless tile work. Every element, from the elegant chandelier to the calming finishes, creates a retreat designed for rest, renewal, and everyday luxury.
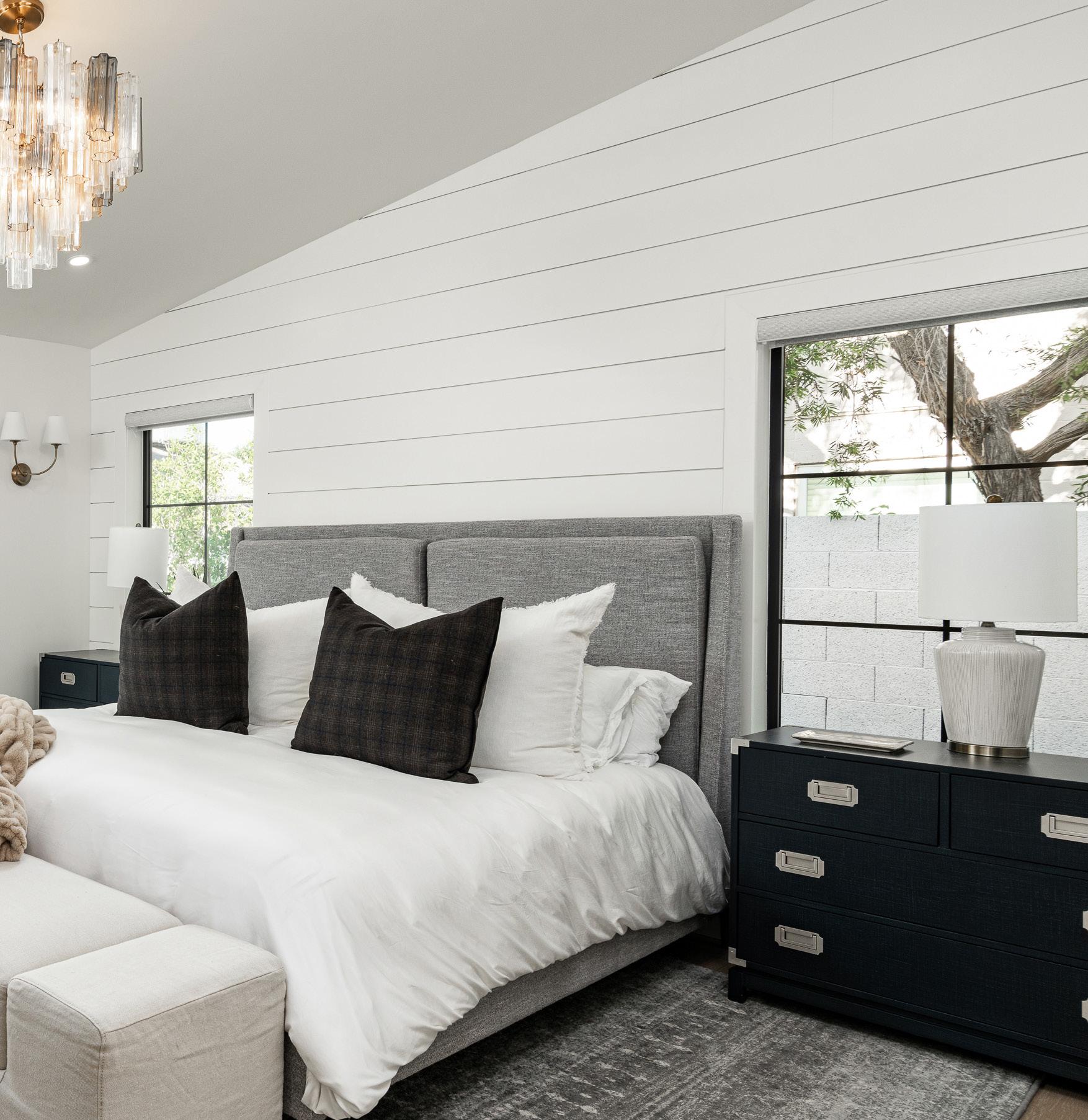
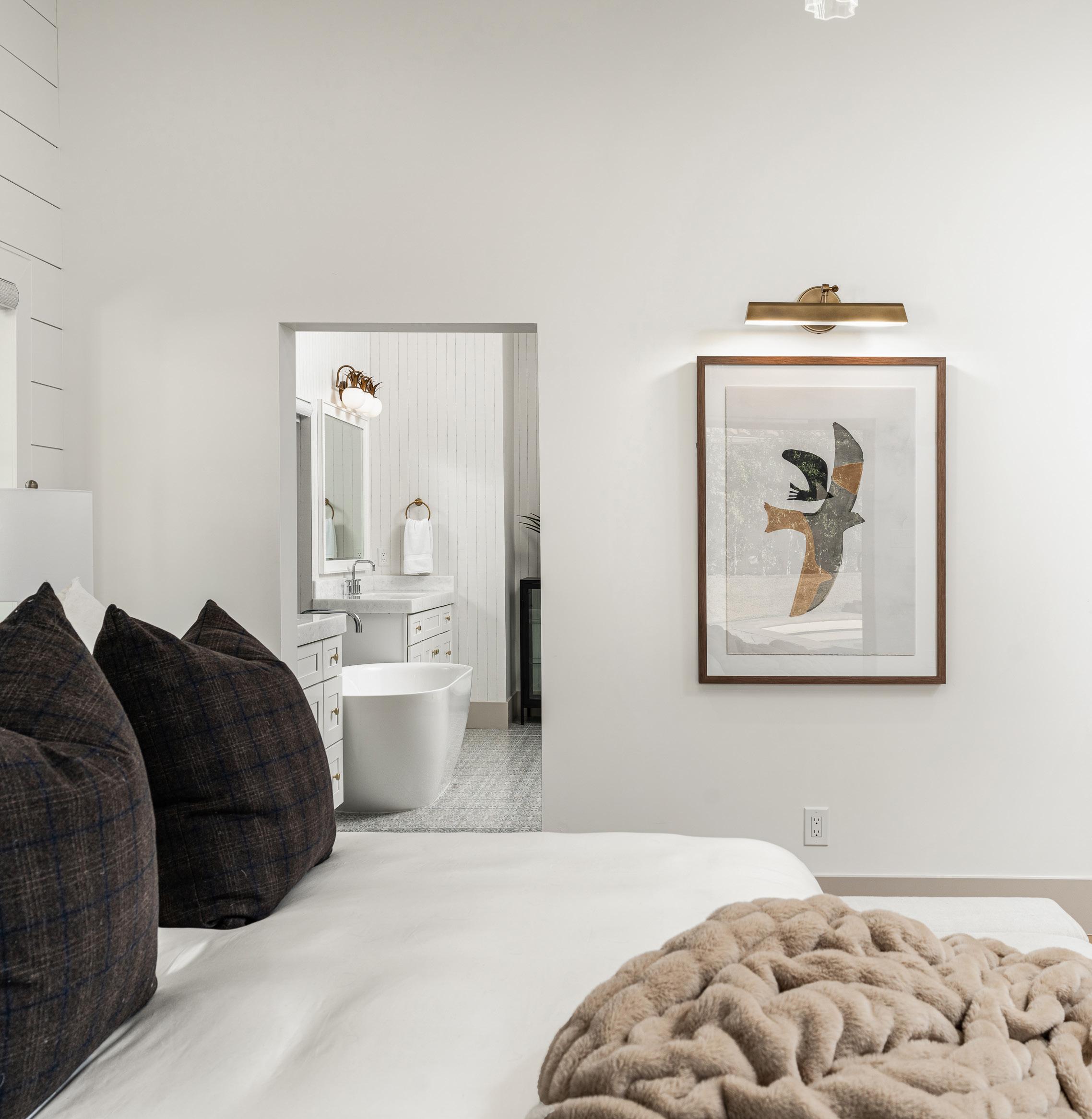
PRIMARY SUITE BEDROOM FEATURES
Vaulted Ceilings
Brushed Brass Chandelier
Sconces + Art Lighting
Hardwood Flooring
Shiplap Wall Details
Glass Slider
Automated Shades

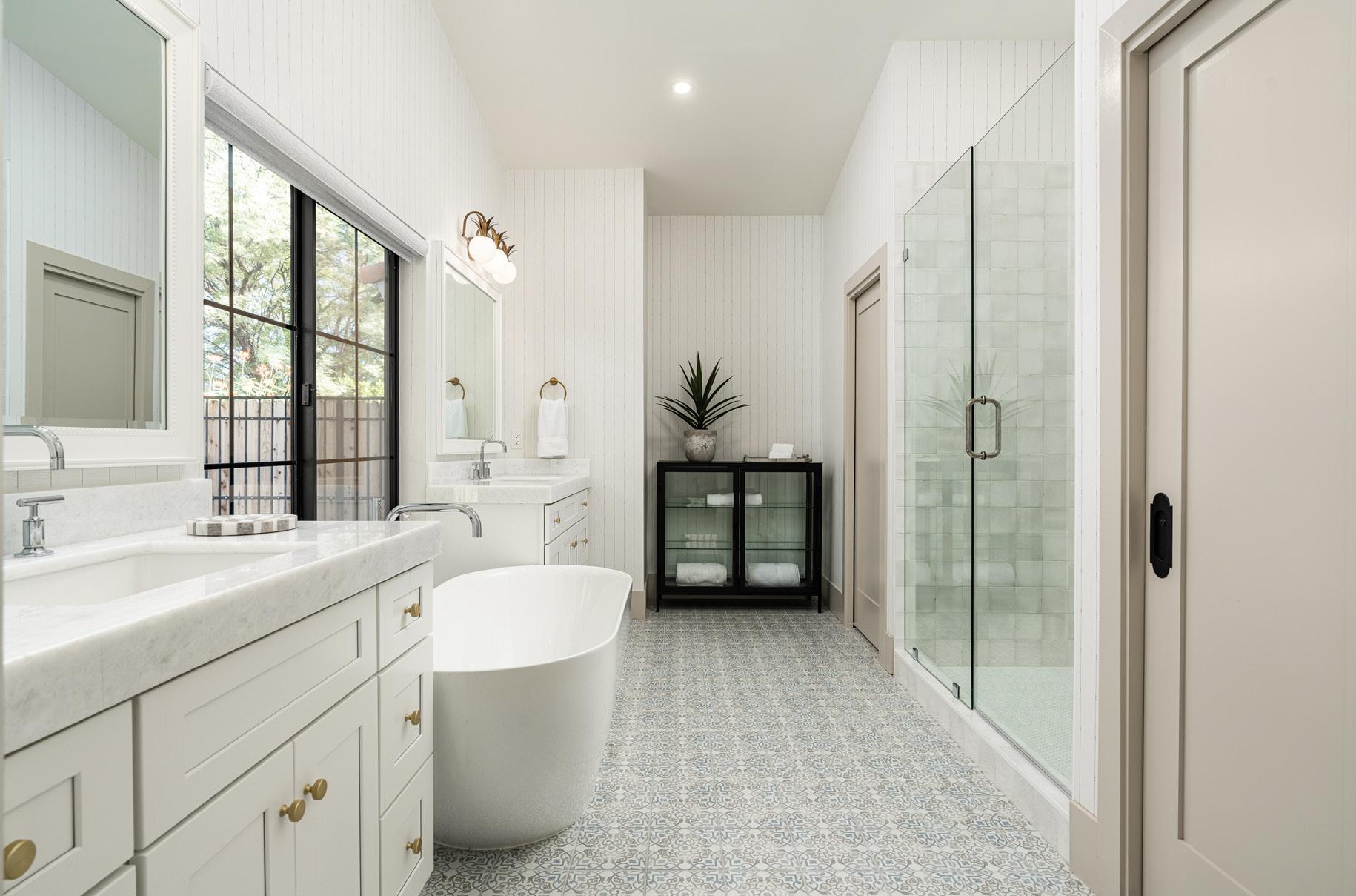
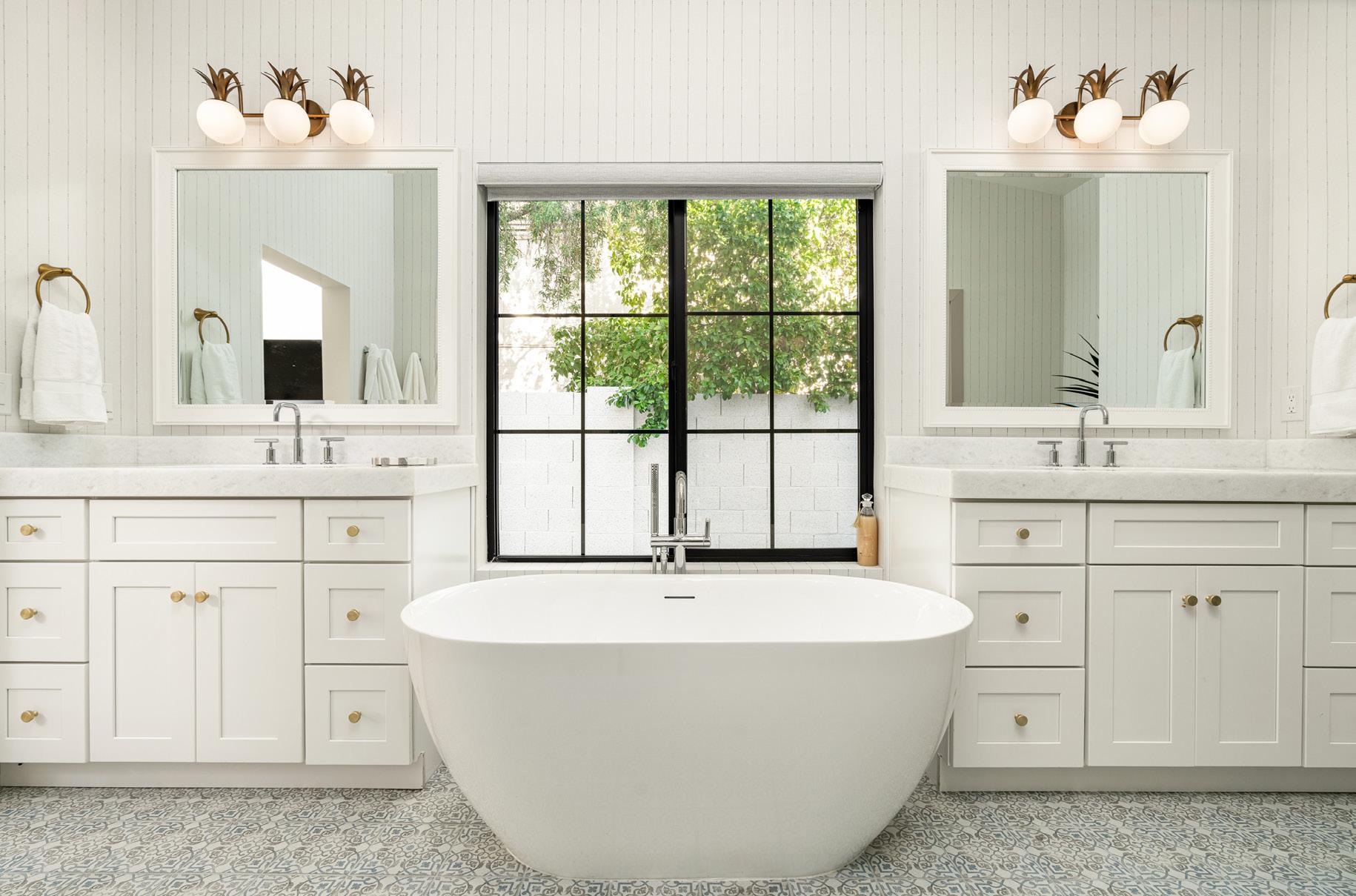
PRIMARY SUITE BATHROOM FEATURES
Dual Vanities
Soaking Tub
Walk-in Shower
Wallpaper Detail
Designer Lighting
Polished Quartzite Counters
Large Walk-in Closet
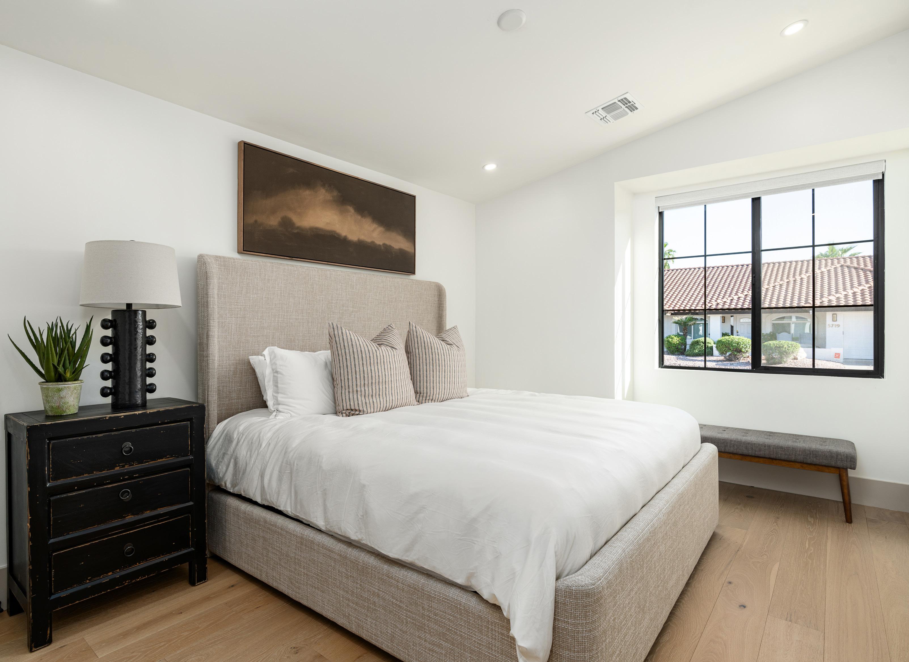
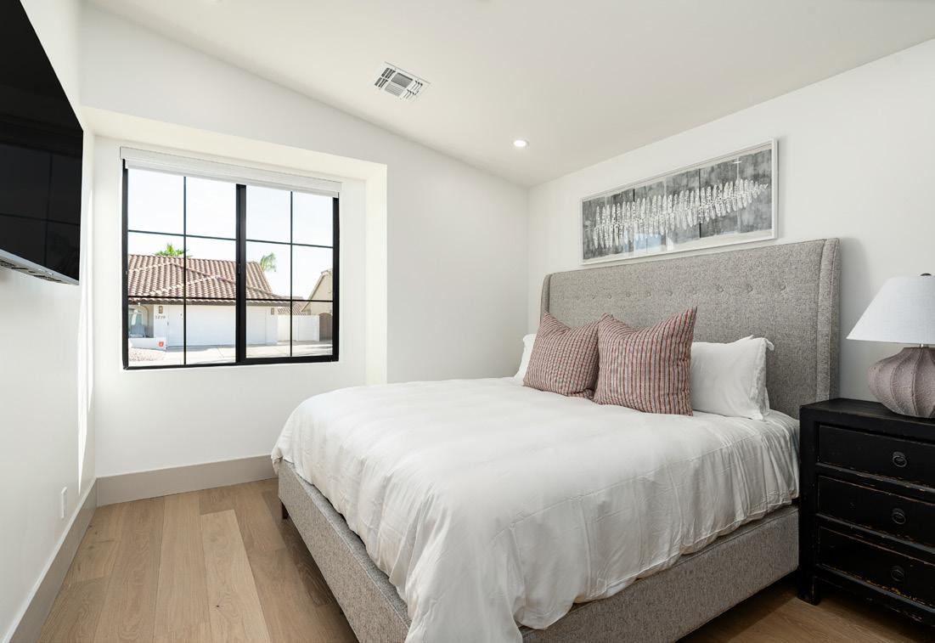
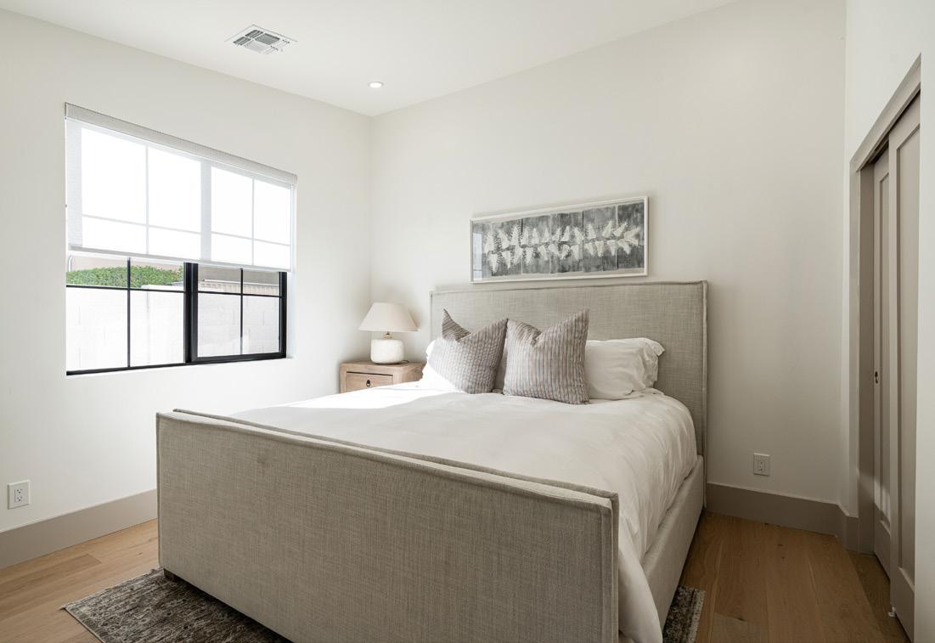
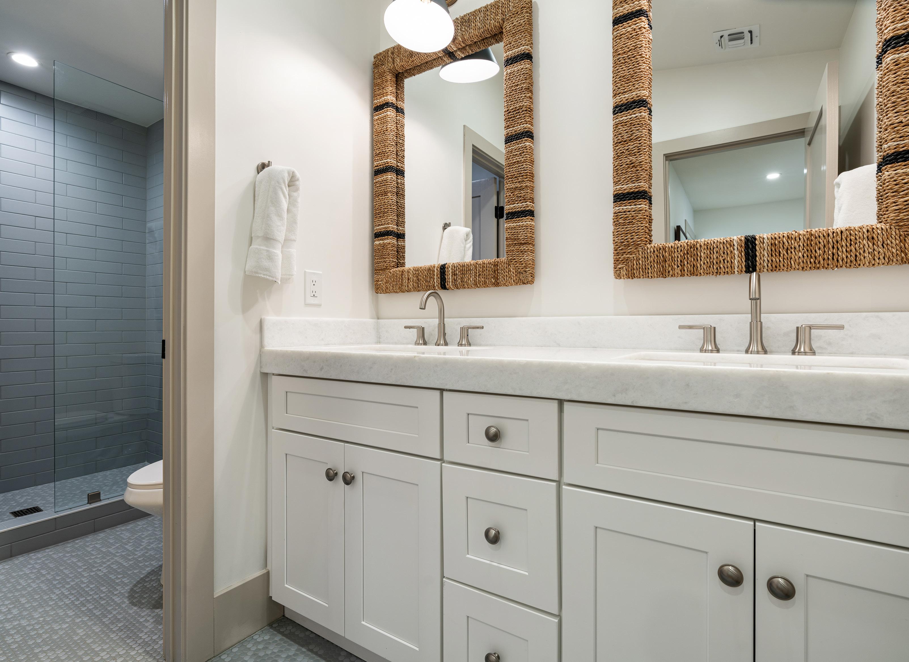
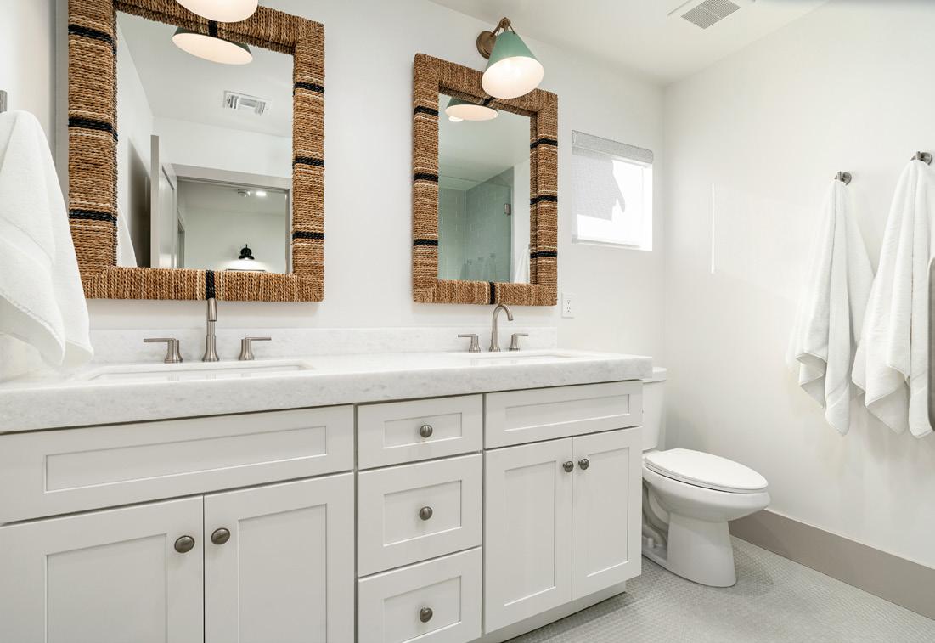
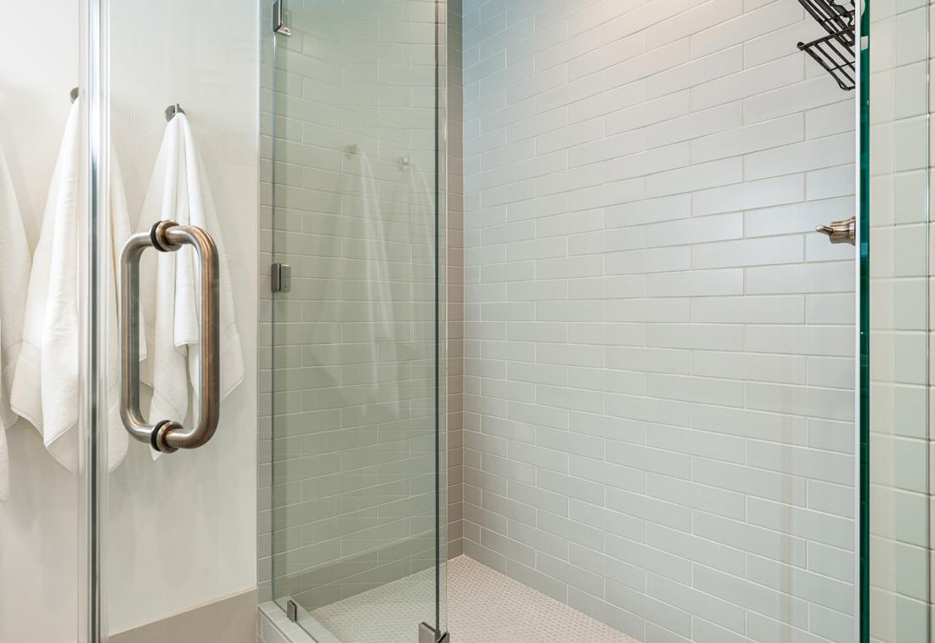
Dual-Sinks with Quartzite Counters
Walk-In Showers
Custom Mirrors
Designer Lighting
Penny-tile Floors
GUEST BATHROOMS X2
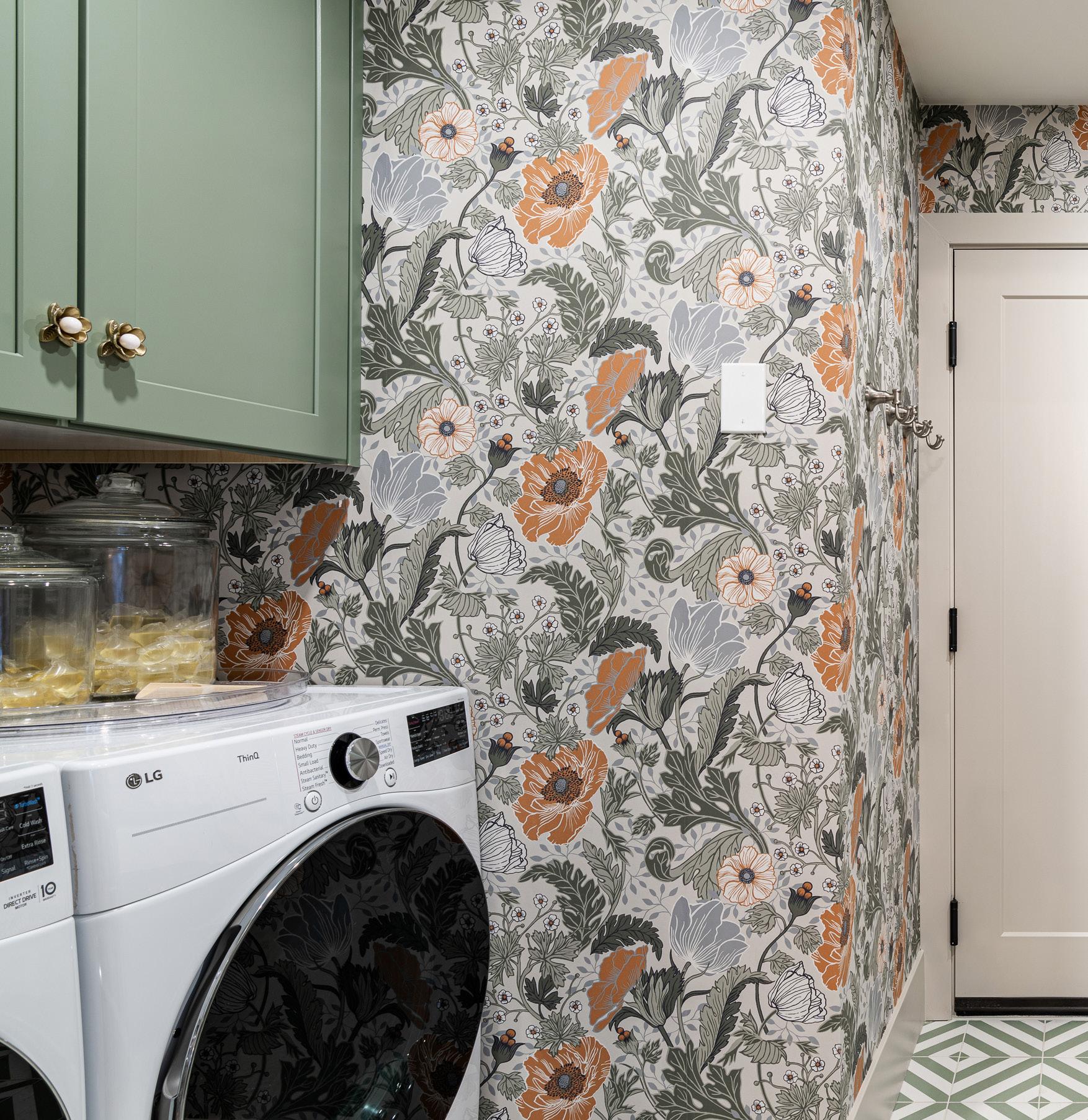
The Marilyn: Function Meets Flair
Even the laundry room at The Marilyn feels like a design moment. Wrapped in bold floral wallpaper and paired with patterned tile underfoot, the space transforms a daily task into an inspiring ritual. Custom cabinetry in a soft sage hue offers ample storage, while a farmhouse sink adds both charm and function. With a washer and dryer tucked neatly in place, this room blends utility with artistry—proof that at The Marilyn, every corner is as thoughtfully curated as the next.
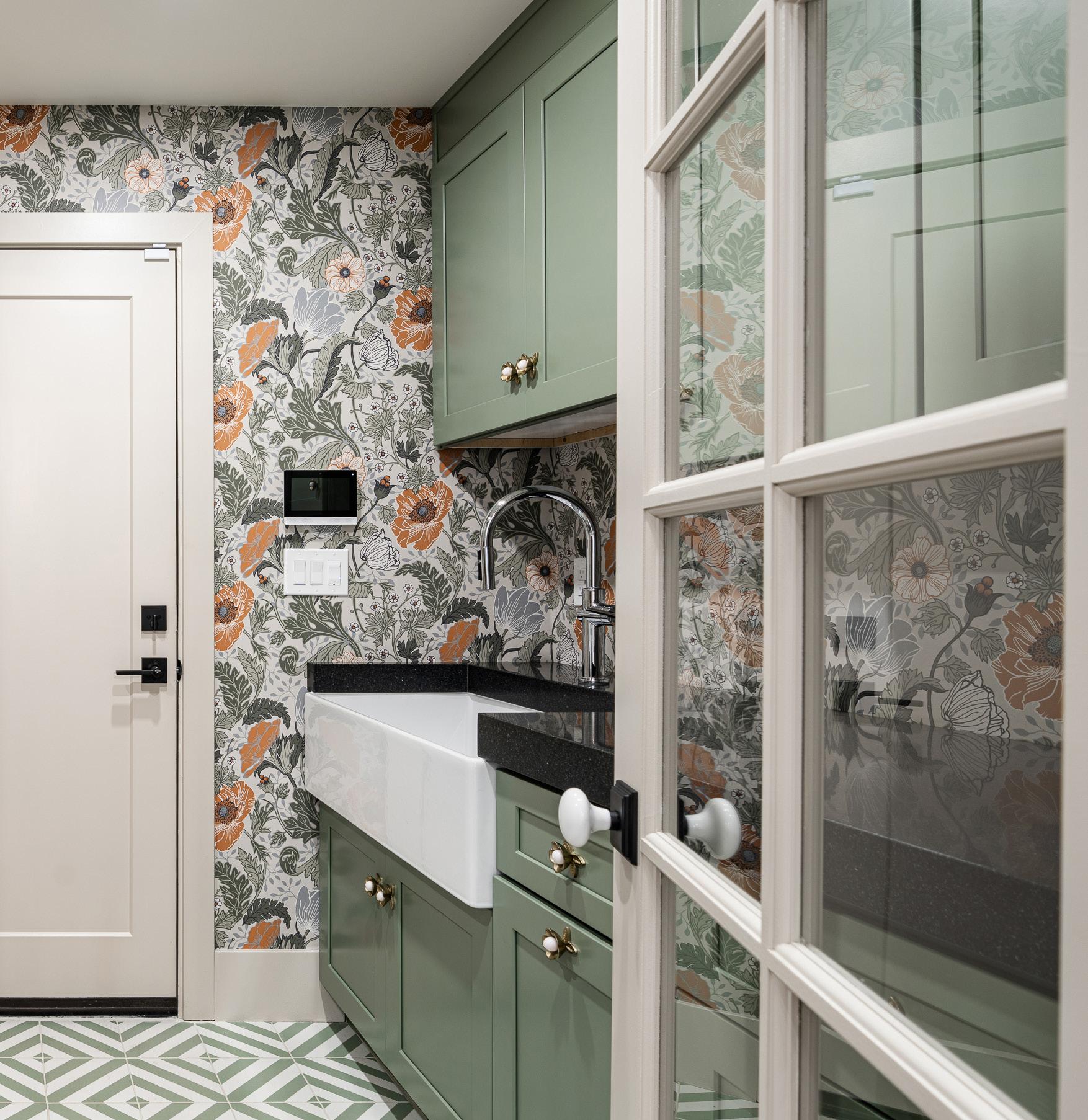
ROOM FEATURES
Graphic Wallpaper + Tile
Custom Cabinets and Hardware
Quartz Countertops with Farm Sink
LAUNDRY
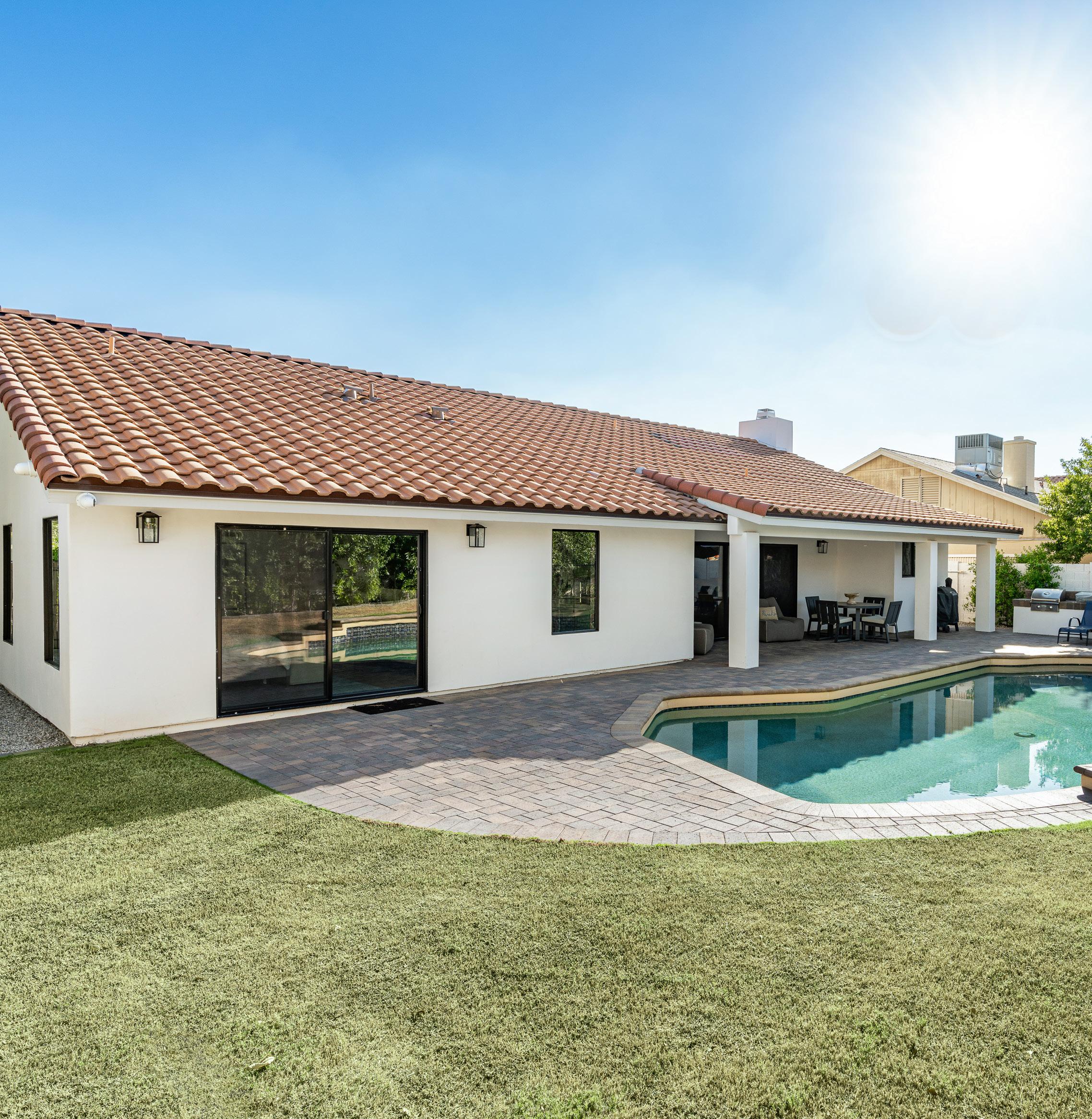
The Marilyn: An Outdoor Escape
Designed for both relaxation and entertainment, the backyard at The Marilyn is a private oasis under the Arizona sun. A sparkling heated pool takes center stage, framed by lush greenery and plenty of space to lounge or play. The covered patio offers shade and comfort, complete with ceiling fans and room for alfresco dining. An outdoor grill station sets the stage for evenings with friends, while the overall layout balances beauty and function, creating a retreat you’ll never want to leave.

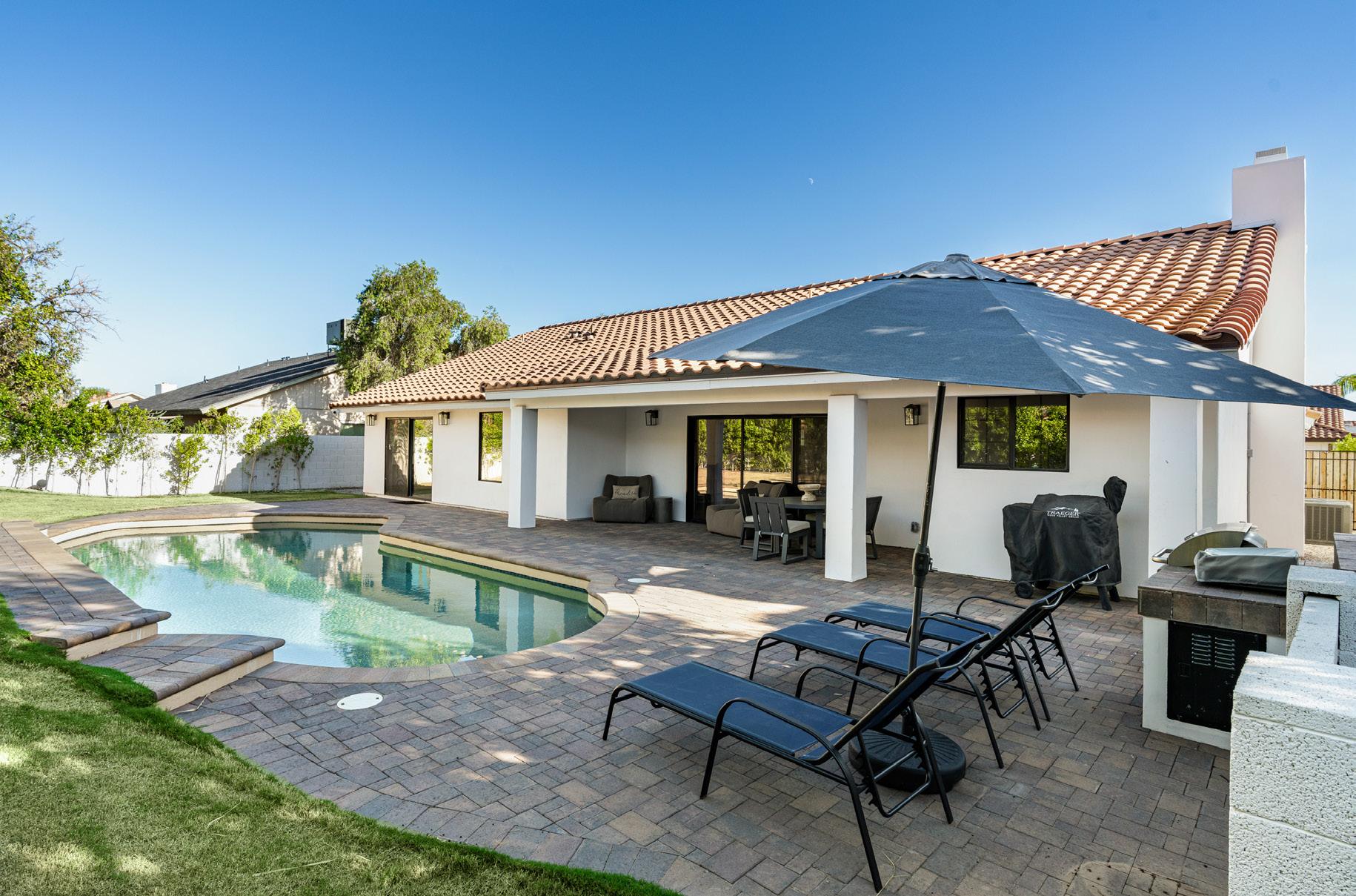
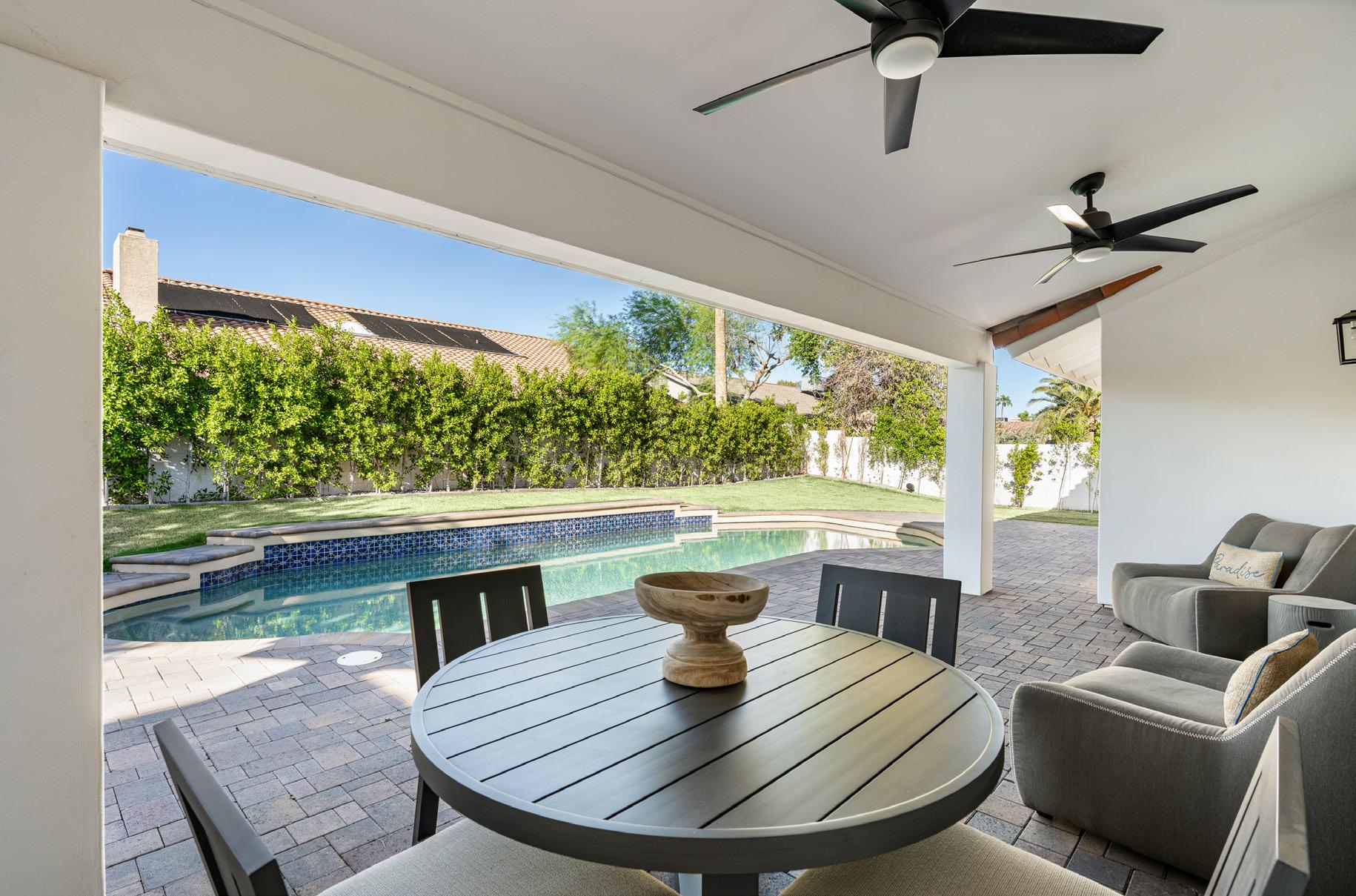
BACKYARD FEATURES
Large, Covered Patio with Ceiling Fans and Iron Sconce Lighting
Pool with Pavered Patio Area
Grassy Area
Privacy Hedge
Built-In BBQ Area
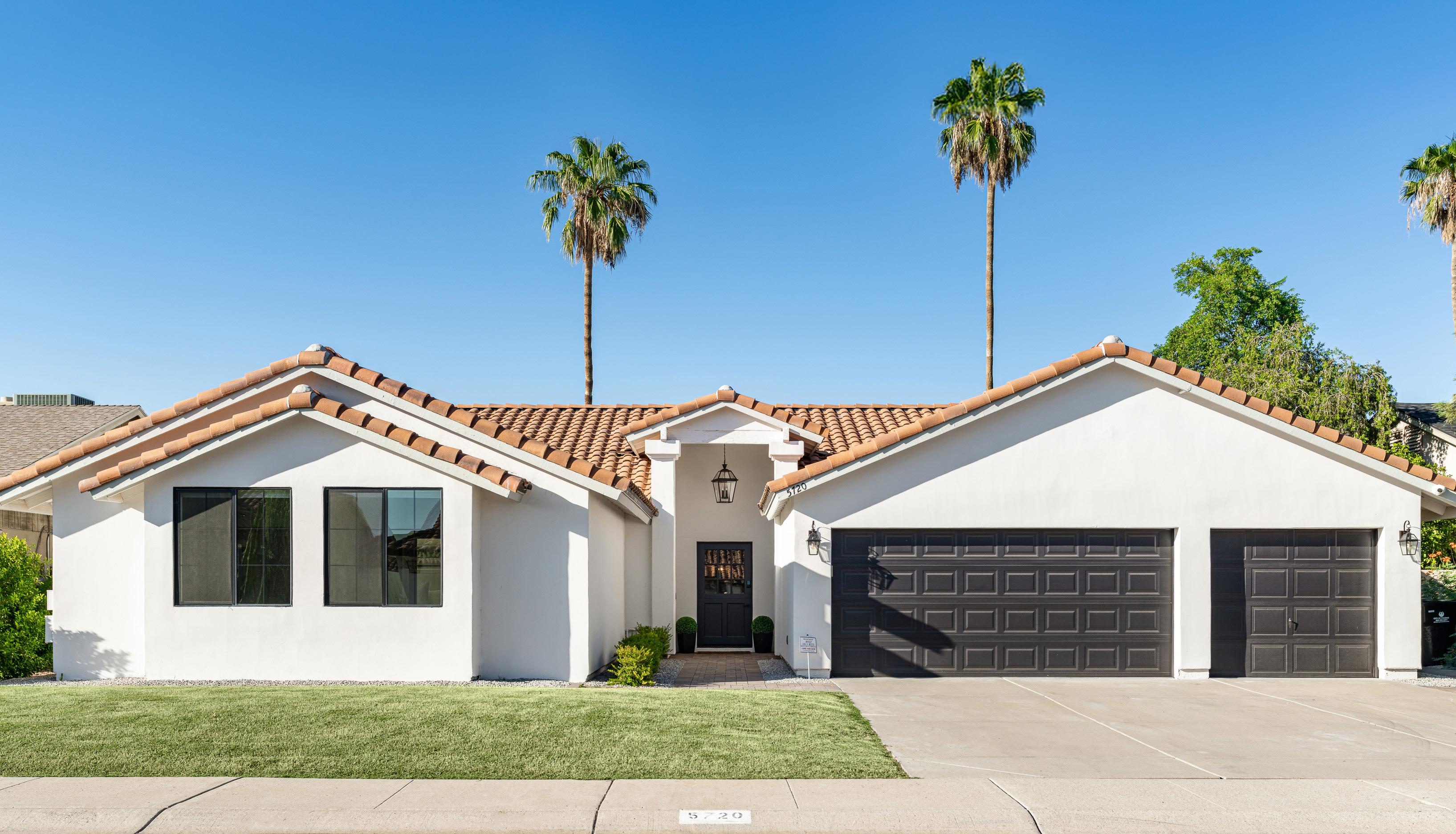
The Marilyn Awaits

Timeless design, thoughtful details, and an enviable Scottsdale location—The Marilyn embodies a lifestyle as unforgettable as its name. From curated interiors to its private backyard retreat, every element of this home was created to inspire. Discover the full story, explore every detail, and see why The Marilyn is the one you’ve been waiting for.
Scan the QR code for complete property details.
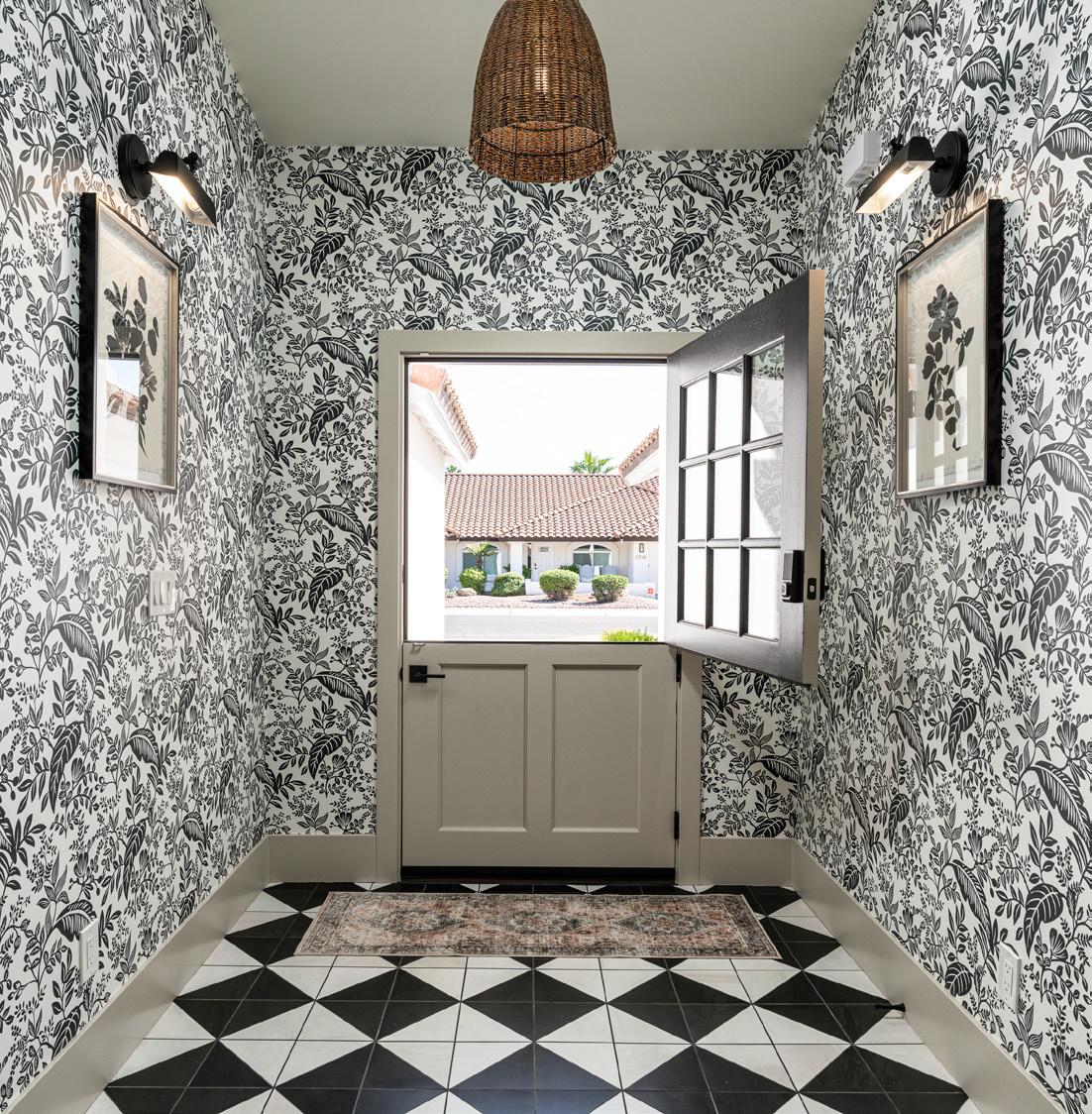
FRONT ENTRY FEATURES
Dutch Door
Graphic Wallpaper
Art Lighting
Basket Chandelier
Checkerboard Tile
ADDITIONAL PROPERTY FEATURES
New Control 4 System for Audio/Visual
Full Home Wiring and Speakers Inside and Out
New Water Softener
New Remote Window Treatments
New Cabinets Above Washer/Dryer
Landscaping Improvements
Landscaping Improvements
