Arrington, TN | Williamson County


Arrington, TN | Williamson County

Welcome to Pine Creek, one of Arrington’s most desirable communities, where timeless design meets everyday comfort. This spacious 5-bedroom home offers an ideal balance of function and style, beginning with a dedicated home office and a formal dining room that fills with natural light.
The heart of the home is an inviting living room anchored by a striking floor-toceiling brick fireplace, opening seamlessly to a chef-inspired kitchen. The kitchen features custom ceiling-height cabinetry, stainless steel appliances, and an oversized island perfect for gathering or culinary enthusiasts.
The main-level primary suite provides a private retreat with a spa-like bath featuring a soaking tub, double vanities, and an oversized shower.
Upstairs, a generous bonus room allows for endless possibilities, surrounded by four additional bedrooms and two full bathrooms. For added convenience, the home includes dual laundry rooms on each level.
Outside, you can enjoy a covered patio and private fenced backyard, perfect for both entertaining and everyday relaxation.
The Pine Creek community offers sidewalks, scenic walking trails, and a stocked pond. It’s just minutes from Arrington Vineyards, local shopping, dining, and highlyrated Williamson County schools. A perfect blend of small-town charm and modern living awaits.

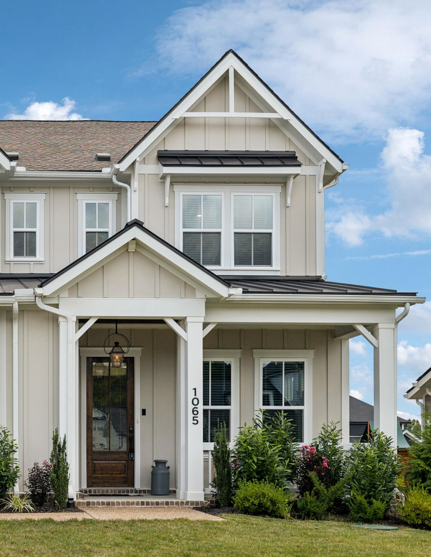






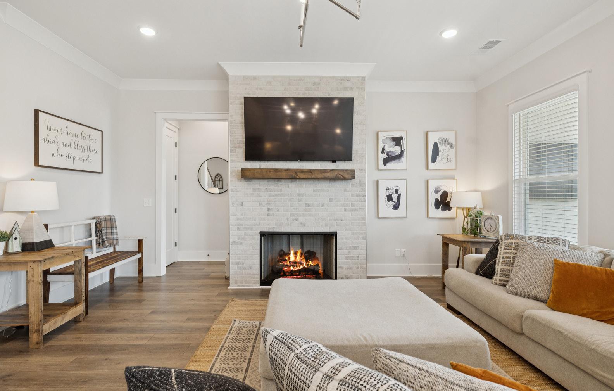

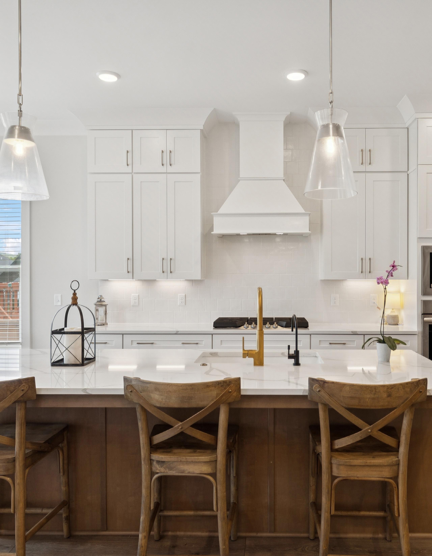





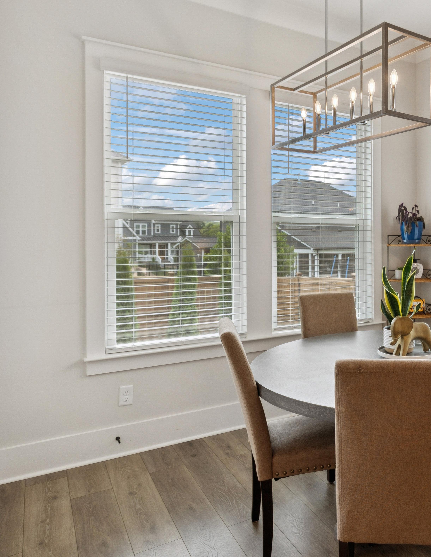
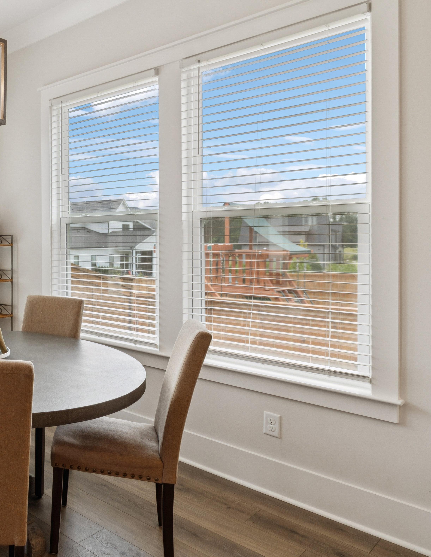

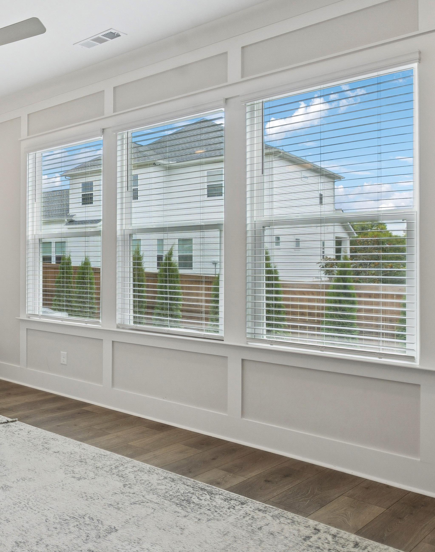
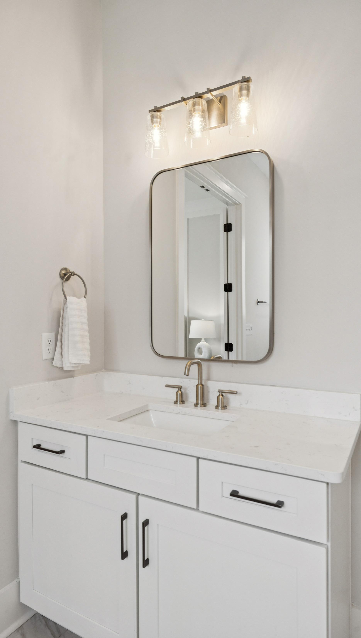

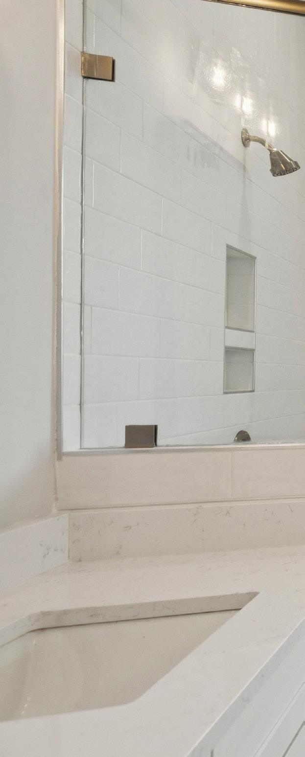


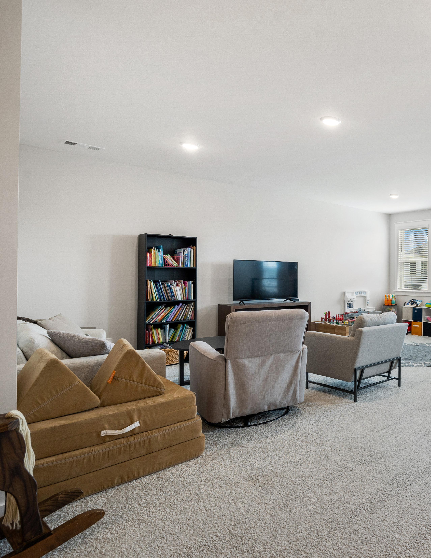
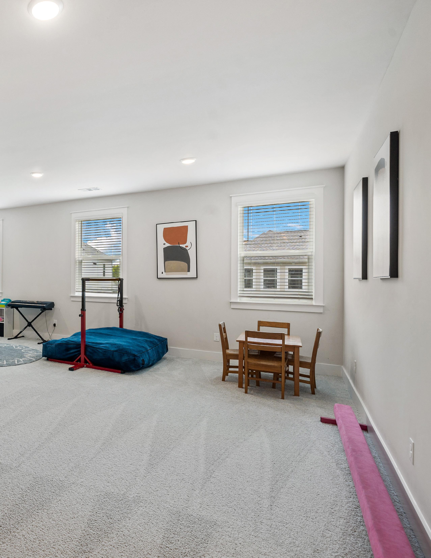
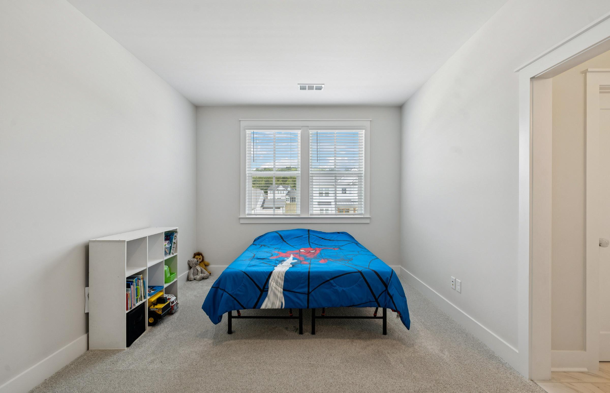



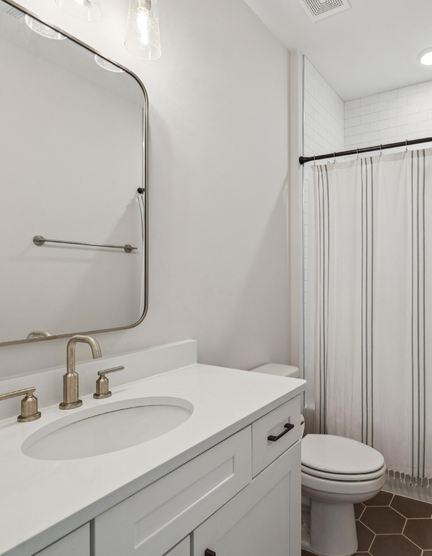




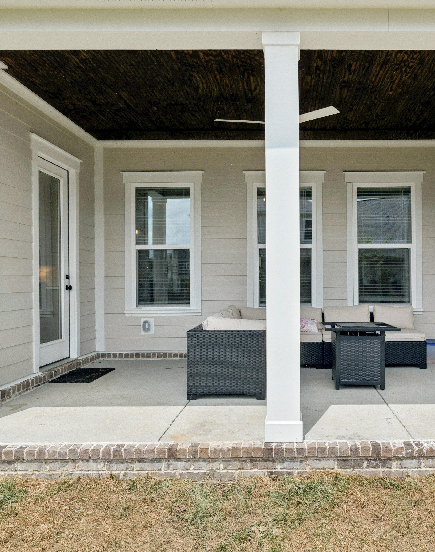







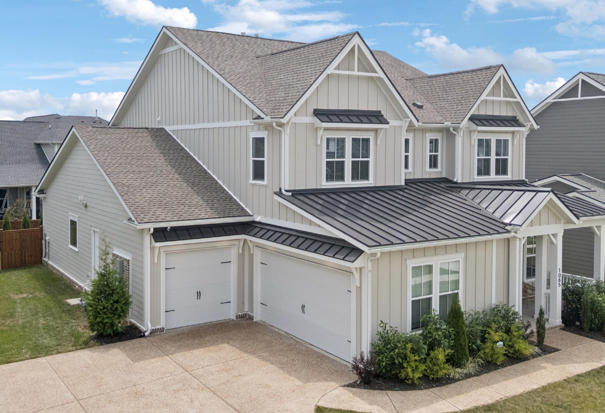
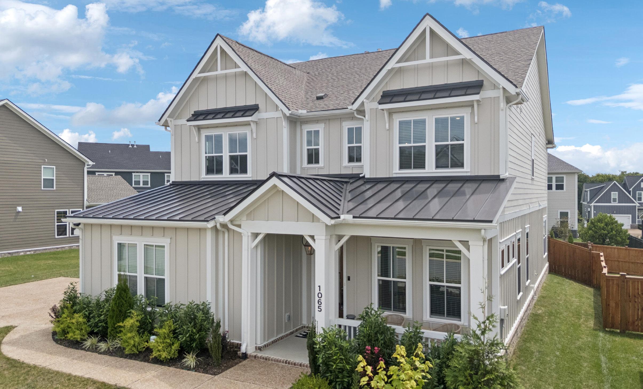


Megan Jones
Megan@LCTTeam.com (615) 970-9054
License: #328005 LCTTeam.com
Lisa Culp Taylor Lisa@LCTTeam.com (615) 300-8285 License #262332 LCTTeam.com