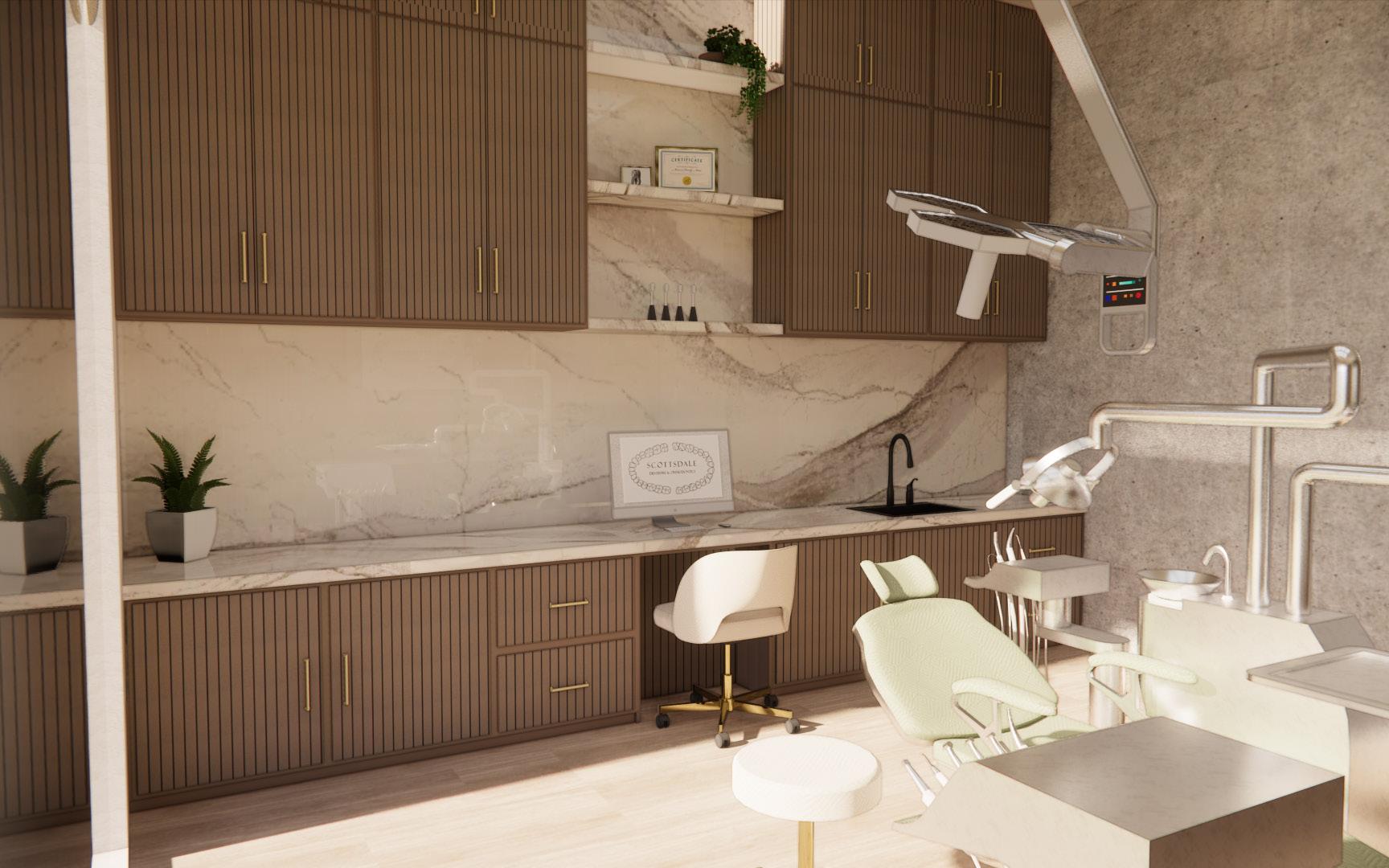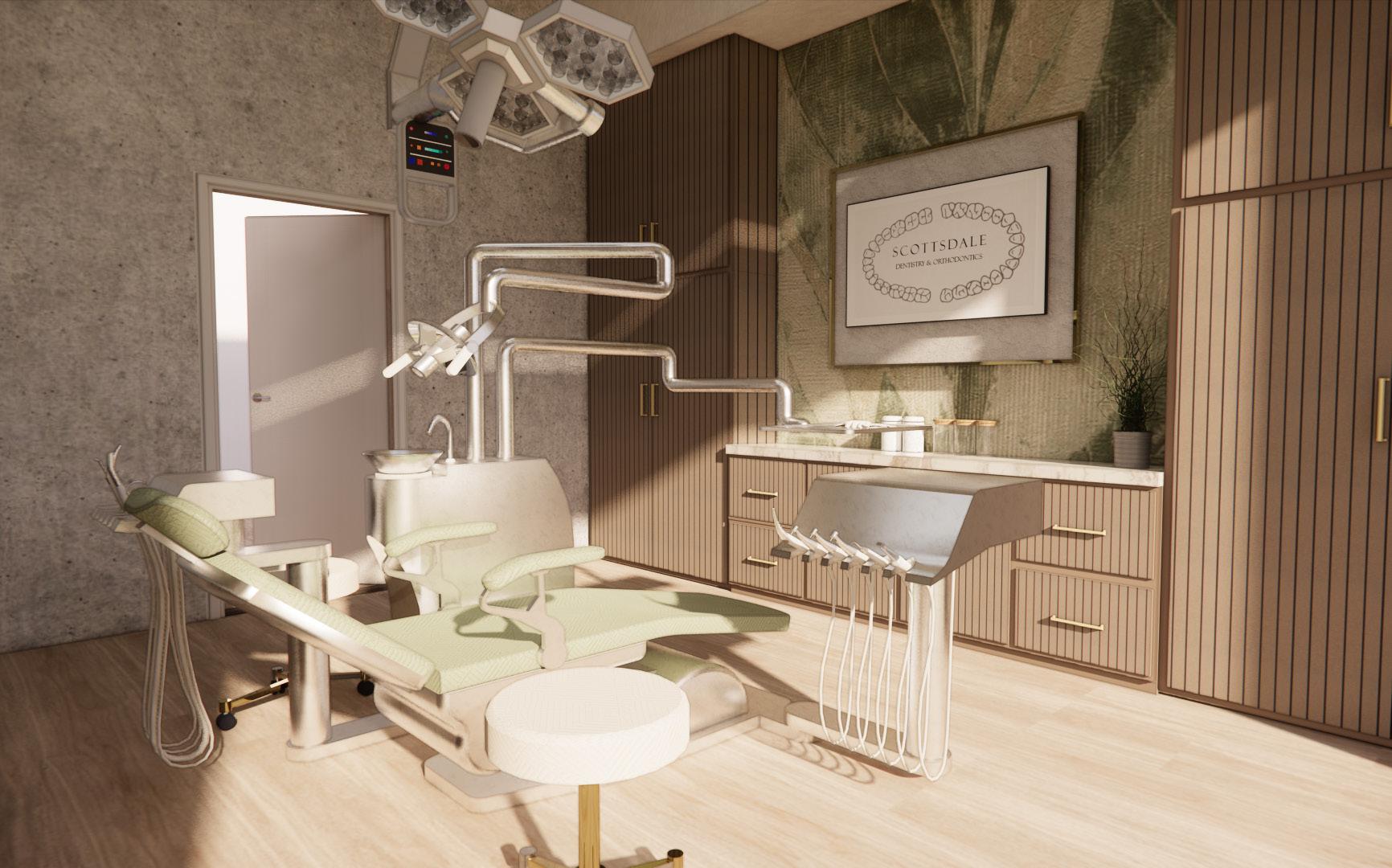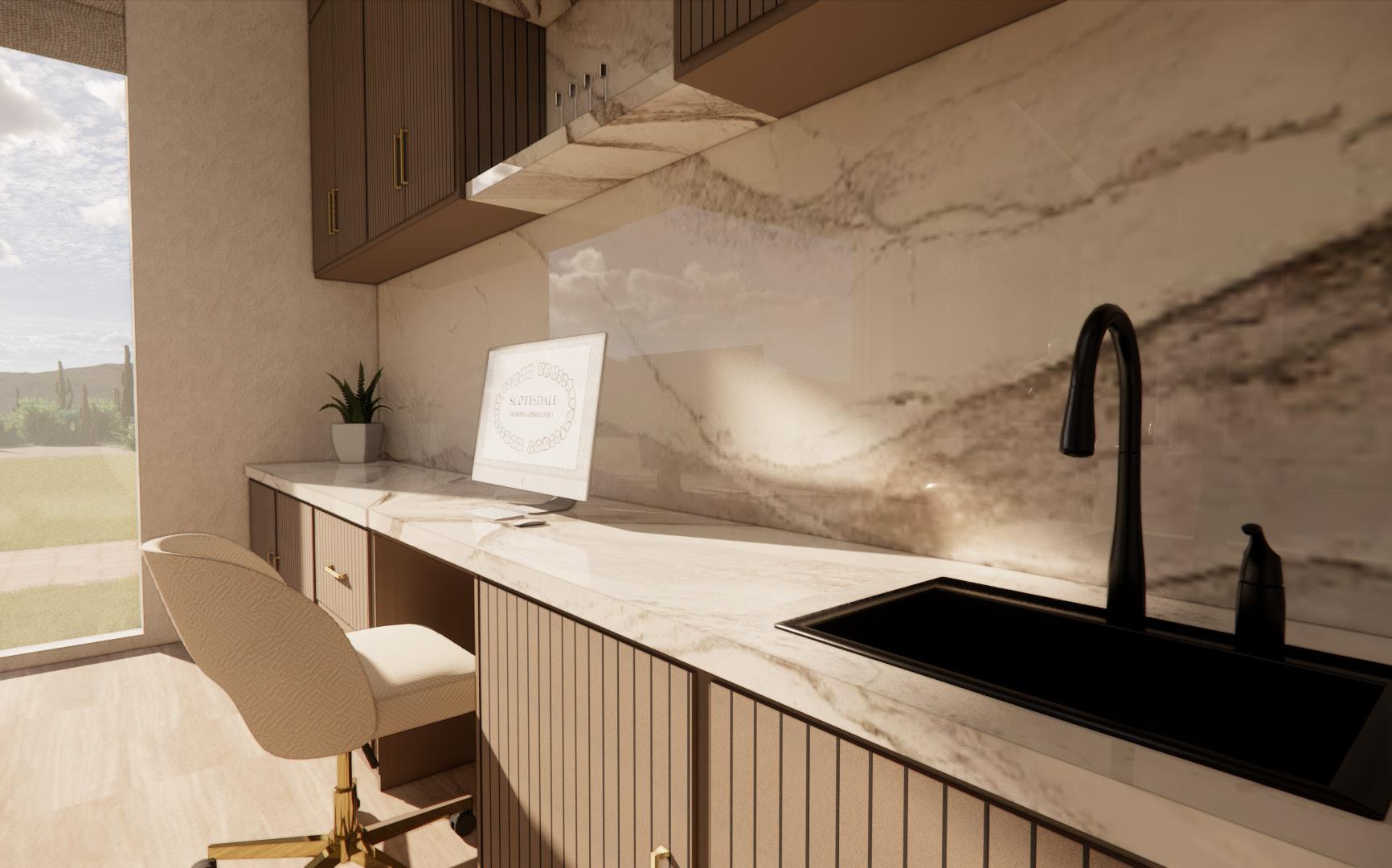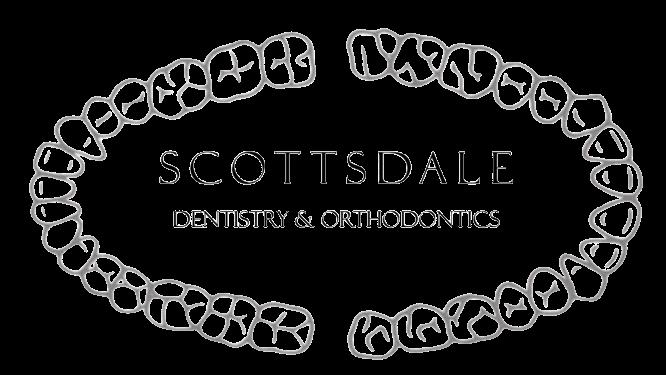
presented by:
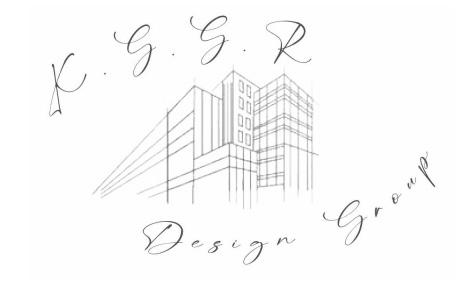


presented by:

- K. G. G. R Design Group have partnered to design a new outpatient clinic located in Arizonia that provides needs for oral health
- This location will primarily provide outpatient services such as routine checkups, examinations, cleanings, surgical procedures, and cosmetics
- This clinic will primarily offers hygiene spaces, cosmetic spaces, surgical spaces, and lobby/reception area

climate & geography: a desert climate characterized by hot summers and mild winters. Scottsdale is situated in the northeastern part of the Phoenix metropolitan area, which is surrounded by desert landscape. The Salt River Valley, where Scottsdale is located, provides fertile land for agriculture and is known for its scenic beauty.
demographics: population of over 250,000 residents. Scottsdale's population is known for its diversity, attracting residents from various
The design of our dentist office space is meticulously crafted to evoke feelings of calmness and comfort in our clients. Soft, natural colors like light green, brown, orange, gold, and beige create a warm and inviting environment, helping to alleviate any anxiety they may have. Comfortable seating areas and soft lighting fixtures further enhance the soothing atmosphere of the space. Attention to detail, from the choice of materials to the details on the walls, adds to the overall feeling of tranquility. Our goal is to ensure that every client feels welcomed and relaxed throughout their visit, promoting a positive dental experience.
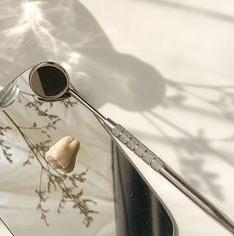

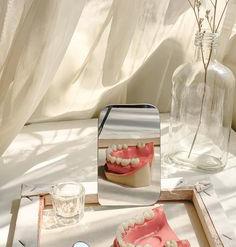
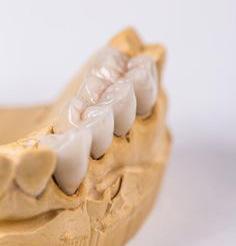
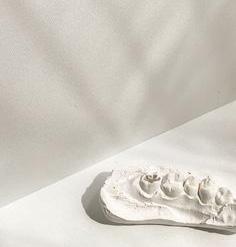
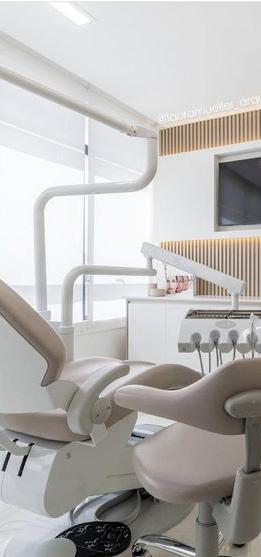

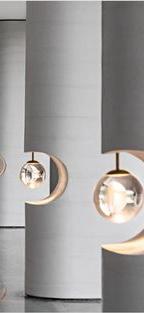
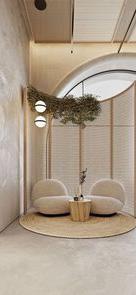


Reception & Waiting Area
& Furnishing Selections.
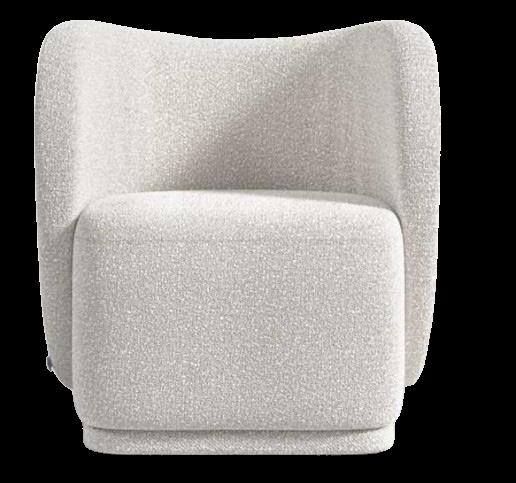
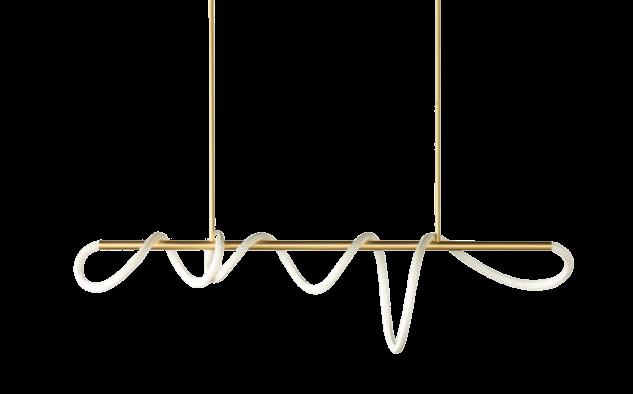
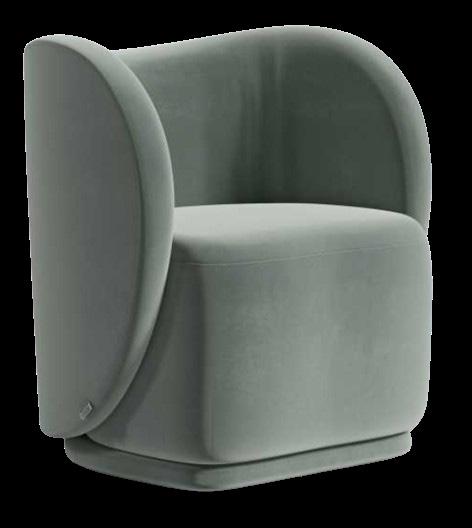
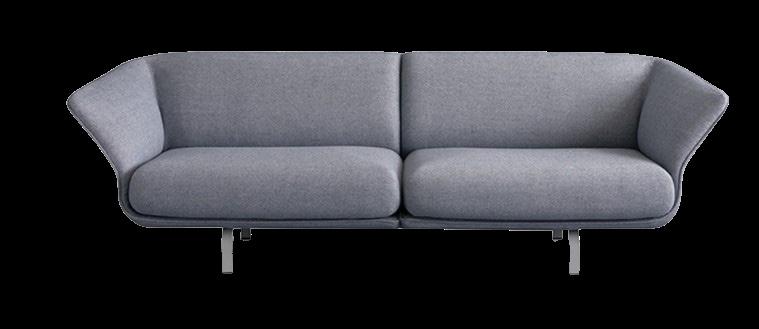



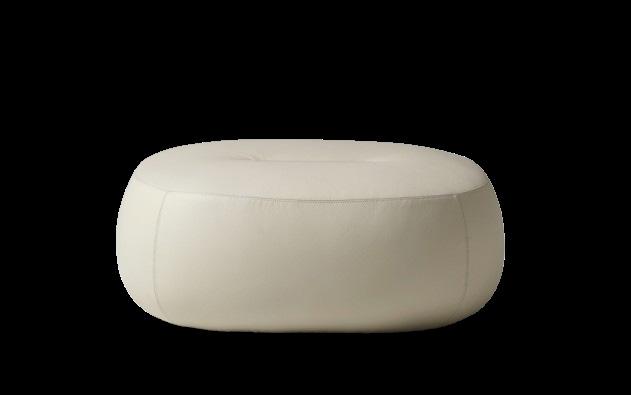
1. Third Space Collection Carpet Tile/Stone- Interface
2. Diane Lounge Chair/MoonstoneRove Concepts
3. Cape Sofa/25 Bronze & IvoryDavis

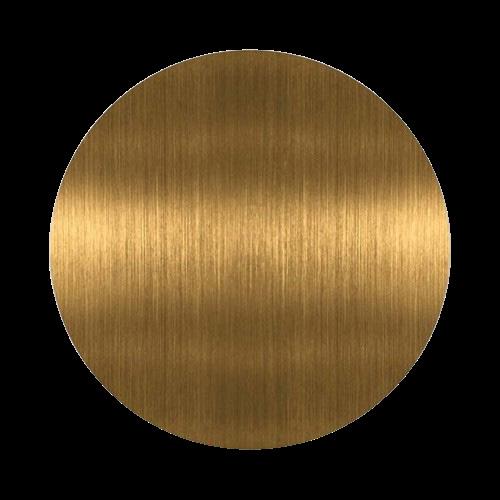

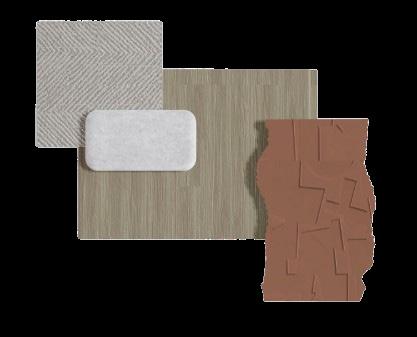

4. 4ft Tracer Light Bar- Luke Lamp Co.
5. Rustic Concrete Wallpaper Mural- Hovia
6. Brass Details
7. Maria Side Table/Alabaster Concrete- Rove Concepts
8. Diane Lounge Chair/PearlRove Concepts
9. High Performance- LVT Flooring/Mushroom- Interface
10. Rho/Dove- Davis
11. Audra Pendant- Visual Comfort & Co.
12. Vonn Lounge Chair/AlesundRove Concepts
13. Abstract Wood Wallcovering/ Rust- Rebel Walls


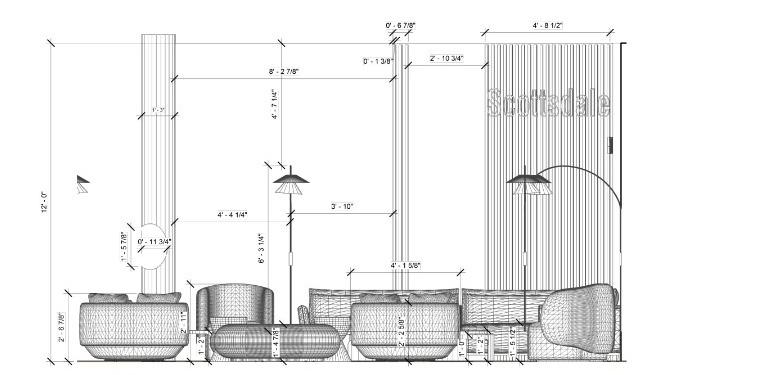
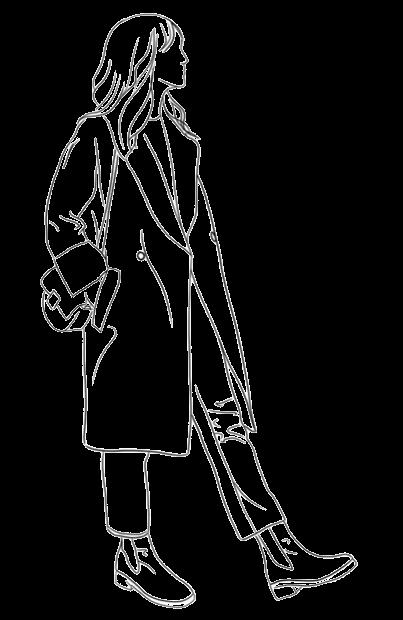
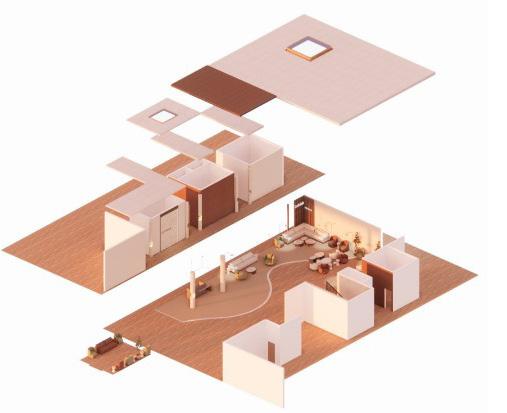
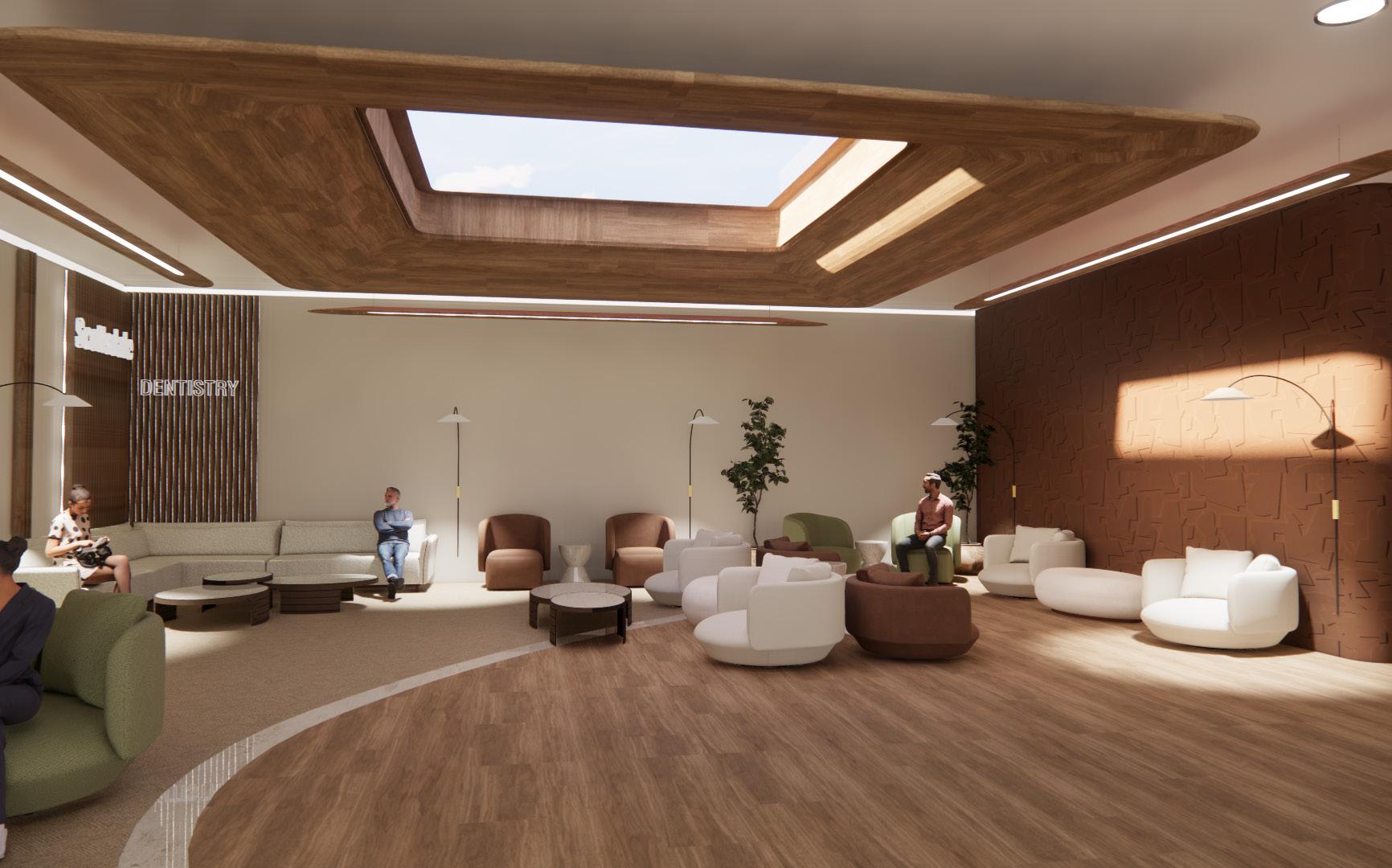




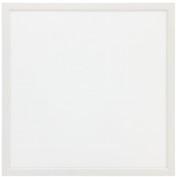

1. Brass Details
2. High Performance- LVT Flooring/Mushroom- Interface
4.
5. LED Flat Panel- Commercial LED Lights
6. Upholstery- Hillside/Lamb's Ear- Designtex
7. Upholstery- Hillside/MilkDesigntex
8. Vinyl WallpaperMusa/75003A- Arte
9. Dental Unit Chair- Chairs That Give
10. Vinyl Lab Stool/Ivory- Uline


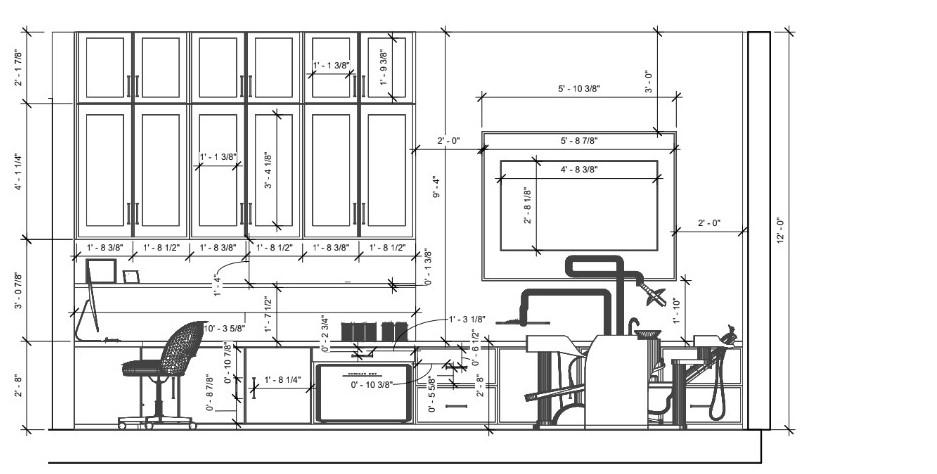



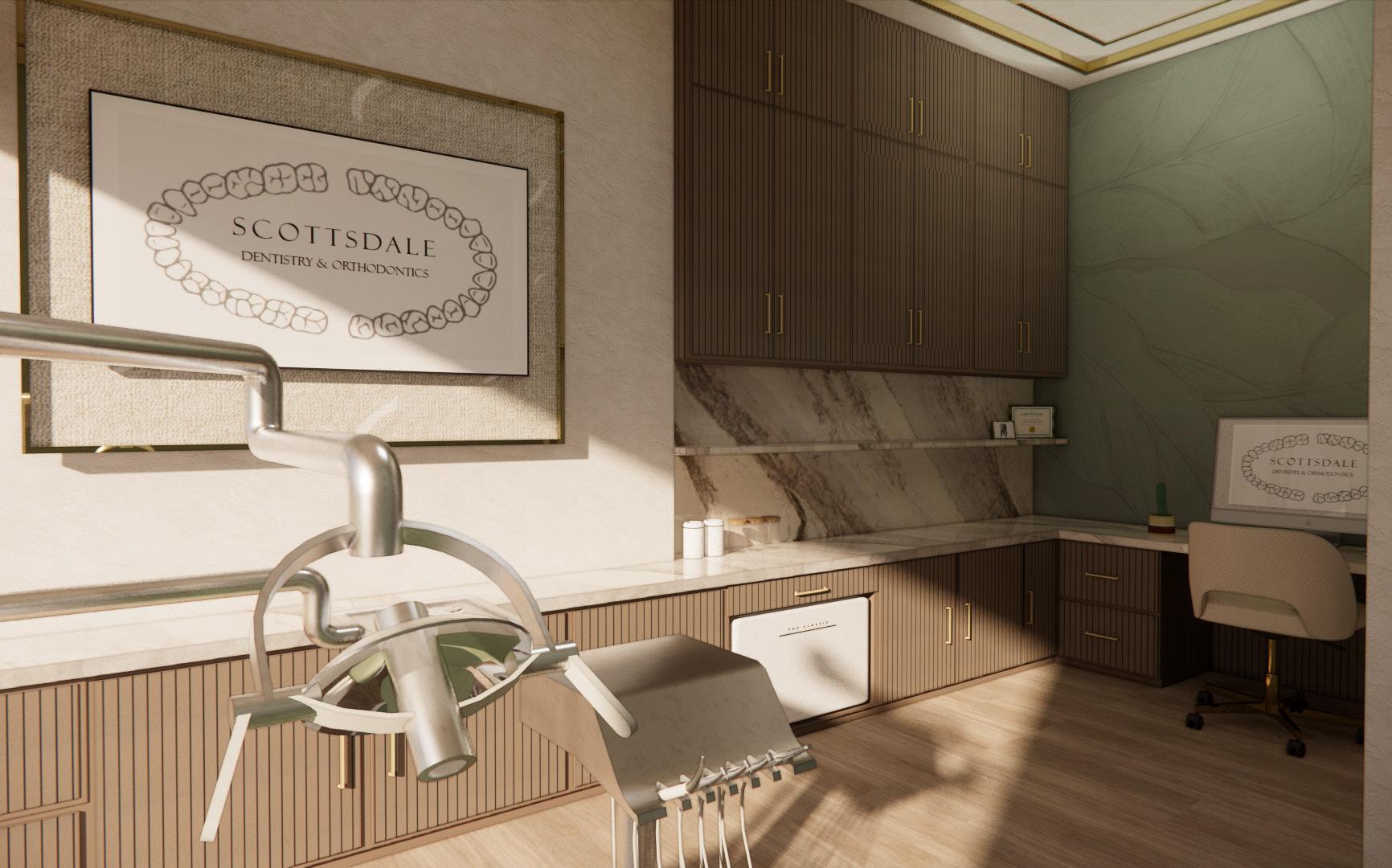


Cosmetic Room




1. Brass Details
2. High Performance- LVT Flooring/Mushroom- Interface
4.
5.
6. LED Flat Panel- Commercial LED LIghts
7. Upholstery- Hillside/Lamb's Ear- Designtex
8. Upholstery- Hillside/MilkDesigntex

9. Vinyl WallpaperMusa/75002A- Arte
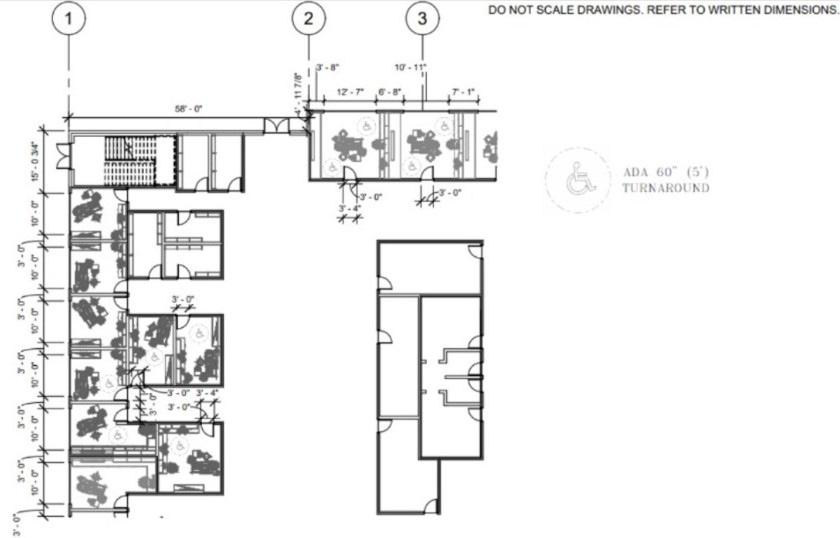



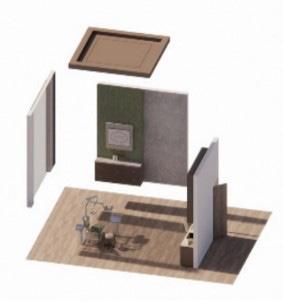
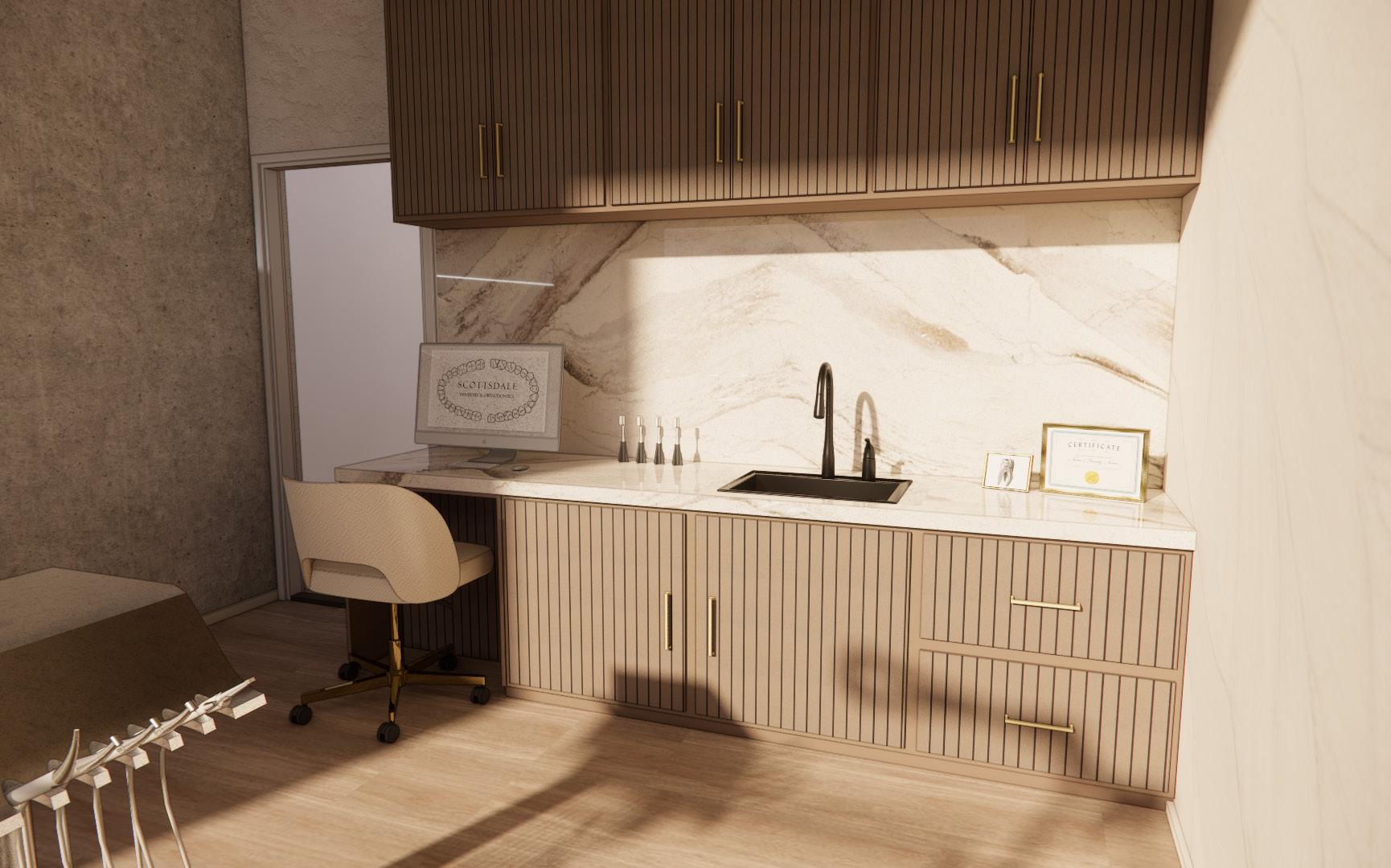





1. Brass Details
2. High Performance- LVT Flooring/Mushroom- Interface

4.
5. LED Flat Panel- Commercial LED Lights
6. Upholstery- Hillside/Lamb's Ear- Designtex
7. Upholstery- Hillside/MilkDesigntex
8. Blake Moss Leaf Wallpaper -Burke Decor
9. Dental Unit Chair- Chairs That Give





