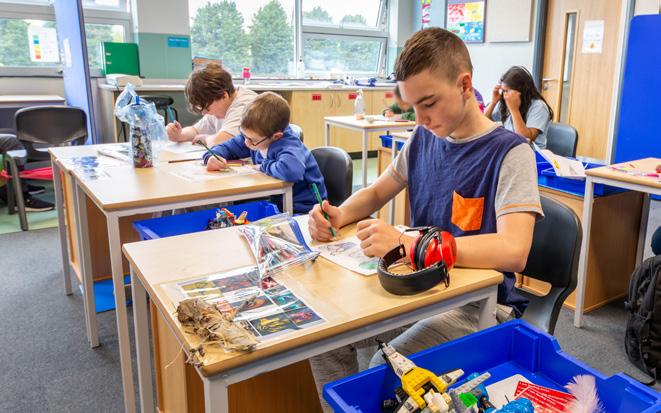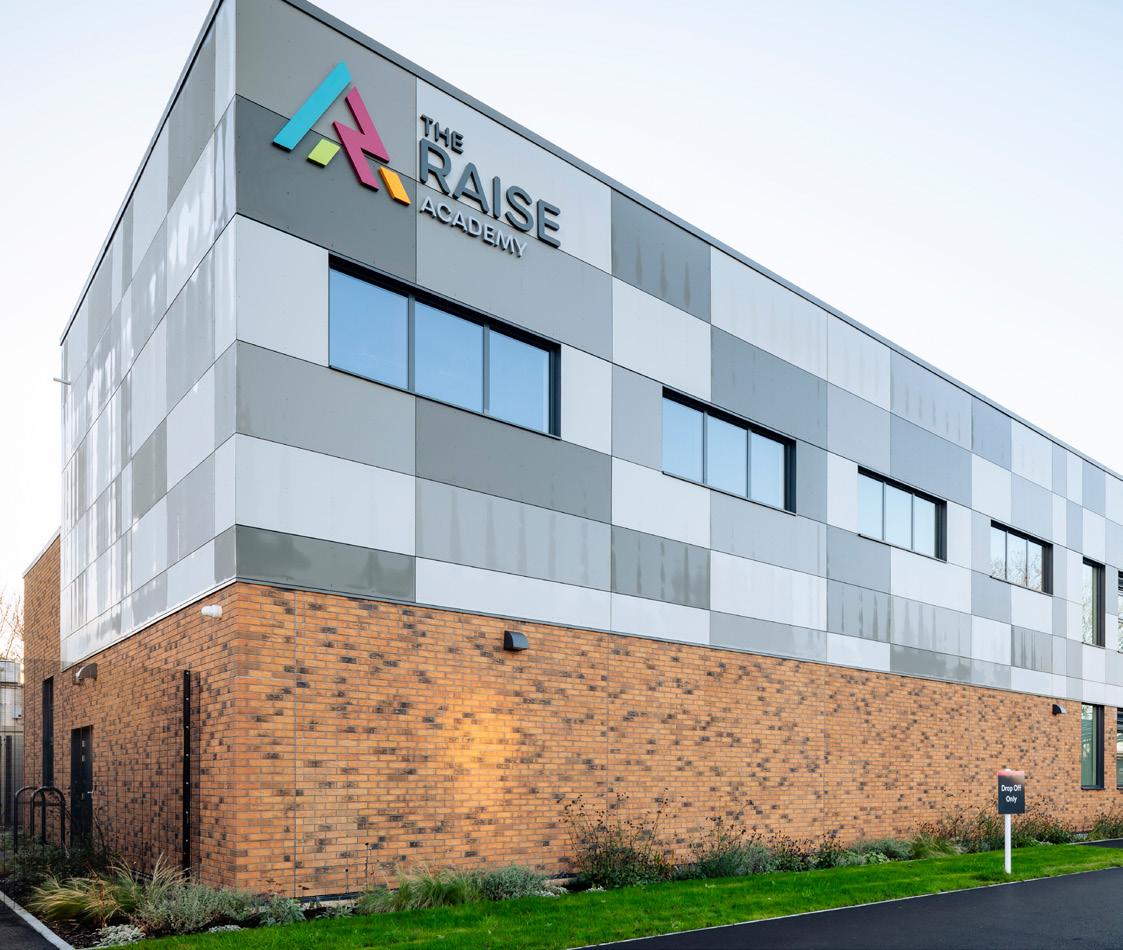

TOP OF THE CLASS
What are the considerations needed when designing a SEN/D school? We speak to Paul Knifton (Strategic Account Director - Architecture, Pick Everard), Zane Putne (SEND Director, Noviun Architects), and Stephen Webb (Senior Design Manager, McAvoy), about their recent projects and the elements that can be incorporated to ensure education is accessible, inclusive, and enjoyable.

How did you start working in this specialism (SEN/D schools)?
Paul: I started out as part of the Pick Everard architectural team on the London Borough of Hounslow schools expansion programme, working on two schools where I designed extensions to their special educational needs departments, including sensory spaces and new classrooms. That experience has carried over to other SEN projects and eventually led my team to deliver a series of SEN schools for Bowmer & Kirkland through di!erent phases of the Department for Education Schools Framework.
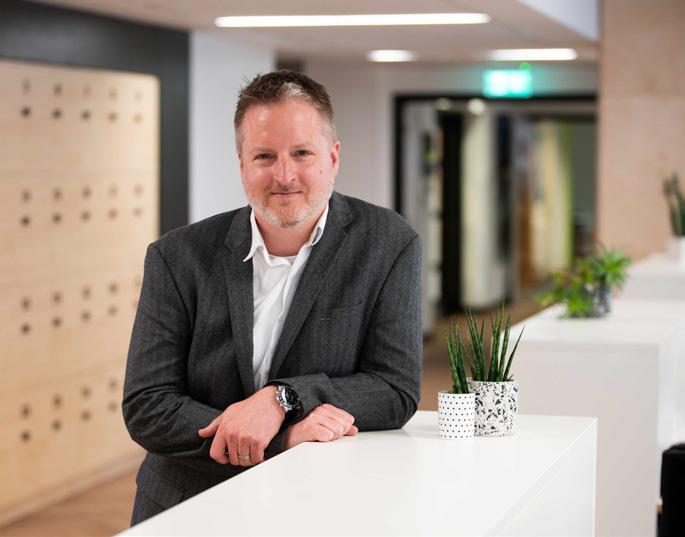
“SENSORY AREAS ARE ALSO VITAL AS THEY GIVE PUPILS SOMEWHERE TO REGULATE THEIR EMOTIONS.”
PAUL KNIFTON
Zane: Since my architectural studies I have always worked on educational buildings, and over time have developed an interest specifically in special educational needs designs.
This was influenced by personal interest in how buildings can better assist people who need additional support and create supportive and inclusive environments. Since then, I have worked with a lot of schools and Trusts to understand their challenges and how elements of the design both internally and externally can assist.
Stephen: I have led the design on many large-scale modular education projects at McAvoy, but first got involved in SEN/D when working on The Cavendish School, the world’s first International Baccalaureate (IB) special free school for young people with Autism Spectrum Condition (ASC).
Being part of such a pioneering project really sparked my interest in creating environments that meet the needs of SEN/D students and set me on the path to working more in this sector.
What do you think are the main di!culties in designing a built environment that is accessible and inclusive as well as suitable for providing the educational value that children require?
Zane: All buildings should be designed accessible as anyone at some points in their lives may experience mobility issues, even if short term, for example in the unfortunate event of a broken leg. Inclusive
Main Pic: The Raise Academy in Halton, Widnes, one of Paul Knifton’s (above) projects. Image © Bowmer and Kirkland
design means designing for all and should be an integral part of any design considerations.
Designing SEN/D schools could be very challenging as the brief generally presents bespoke elements which need to be both flexible and future proofed.
For instance, changing cohorts is one of the greatest challenges for schools, since future flexibility and adaptability should be considered from the outset of the project.
The increasing number of children with special education needs and disabilities means that more schools must take on more pupils, which can lead to management issues and inappropriate and unsuitable environments.
The allocated sites for the building can also be challenging and early consideration of adaptability and suitability should be discussed to ensure a balance of quiet, active, and maintenance zones. This is particularly relevant with refurbishment projects.
The involvement of the end users from the onset of the project also represents a crucial element for a successful design. Di"culties arise especially when the appointed head teachers and relevant sta! are involved later on in the design and the proposed scheme does not reflect their view and modus operandi.
Stephen: Designing an environment that is both accessible and inclusive, while also supporting educational outcomes, is always about finding the right balance.
Accessibility goes beyond regulation compliance, it’s about making movement intuitive and safe, with clear wayfinding, wide corridors, step-free entrances, and outdoor spaces that every pupil can use confidently.

“EXTERNAL SPACES SHOULD WORK AS AN EXTENSION OF THE CLASSROOM TO ALLOW PUPILS TO LEARN, PLAY, AND EXPLORE.”
ZANE PUTNE
Below: The hydrotherapy pool at Yeoman Park Academy, one of Zane’s projects, helps with physical development and wellbeing. Image ©Noviun Architects & Robert Gresho!
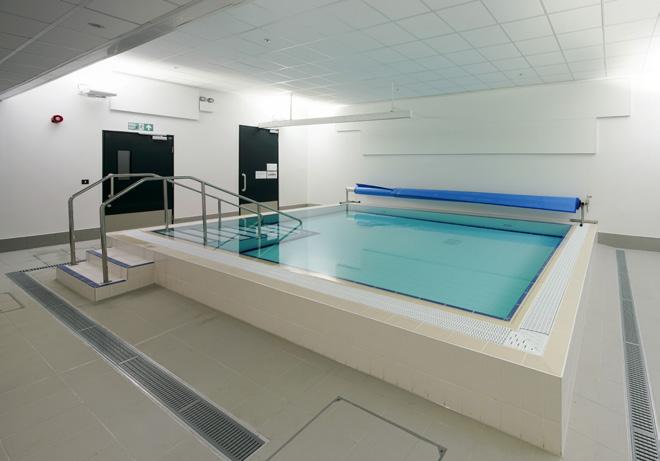
At the same time, inclusivity is complex, especially where pupils may have sensory sensitivities, as was the case with The Cavendish School. It requires close attention to lighting, acoustics, textures, and spatial layouts, as well as providing calm rooms and breakout areas where pupils can retreat if they feel overwhelmed.
Spaces must also deliver real educational value. Flexible classrooms, multifunctional halls, and horticultural areas all need to be stimulating, but they must also be safe, durable, and accessible.
The key di"culty lies in reconciling these needs - sensory comfort, durability, flexibility, and inclusivity - within practical limits of budget, planning policy, and heritage constraints, while still creating an inspiring and supportive environment for all learners.
Paul: The tricky part is balancing accessibility, inclusivity, and educational value. Every child has di!erent needs, so spaces have to support them without feeling separate, while staying flexible for changing teaching methods.
Getting things like acoustics, lighting, and outdoor areas right is really important because they have such a big impact on wellbeing and learning.
It can be complex when working within budgets and regulations, but it’s always about finding the right balance, and focusing on creating the best spaces we can for pupils.
Tell us about a recent project you’ve worked on?
Stephen: The Cavendish School caters for up to 80 young people aged 3-19 with Autism Spectrum Condition (ASC). The project was a fantastic opportunity to create a learning environment that truly meets the needs of its students; from calm and sensory rooms, horticultural facilities, and multifunctional halls to wide corridors, step-free access, and autism-friendly layouts that prioritise accessibility and inclusivity.
We also integrated outdoor learning spaces, secure play areas, and carefully considered landscaping to enrich the experience for students and sta!
The project balances heritage and green belt constraints while creating a sustainable, safe and inspiring setting.
Paul: My team was recently involved in the new Raise Academy in Halton, which was delivered by contractor Bowmer and Kirkland through the Department for Education Schools Framework. It’s a purpose-built two-storey school for 64 pupils aged 11-16 with a range of social, emotional, and mental health di"culties.
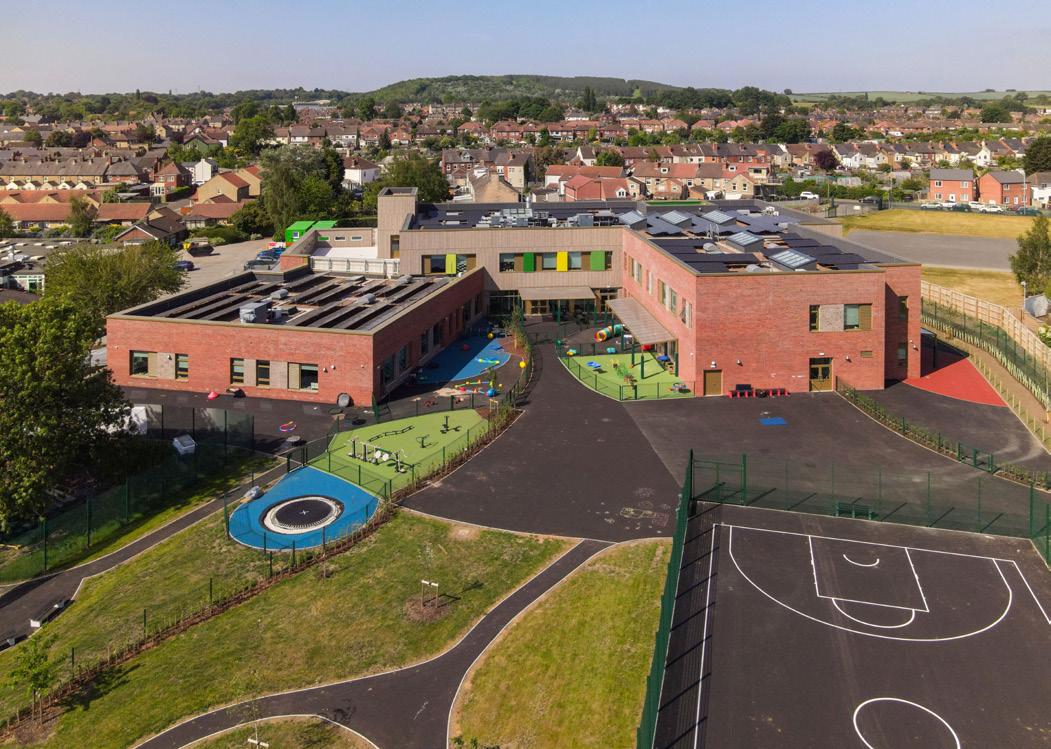
We made accessibility and inclusivity the heart of the design by creating flexible spaces that could be adapted to suit di!erent teaching styles. We made sure the internal environment felt calm, using neutral colours, soft textures, and noise-absorbing materials.
The school also has a sensory garden, an animal enclosure for therapy, and sports facilities to encourage active play. At Raise Academy, we really focused on sensory needs, wellbeing, and outdoor learning so every pupil has the best chance to thrive both academically and personally.
Zane: Noviun Architects recently worked on Yeoman Park Academy, completed in spring this year. It was a great collaborative project between the Department of Education, Yeoman Park Academy, Diverse Academies Trust and the contractor, BAM.
During RIBA work stages 2 and 3 the brief was thoroughly interrogated, and amendments made to reflect the school’s specific curriculum requirements.
The proposal is for a new purpose-built facility to cater for 138 pupils, aged 3-18,
Above: Zane Putne recently worked on Yeoman Park Academy, a new purpose-built facility to cater for pupils with a wide range of abilities, including ASC, PMLD, and SLD. Below: Zane places great importance on wayfinding, and uses rooflights and lightwells in circulation areas. Images ©Noviun Architects & Robert Gresho!
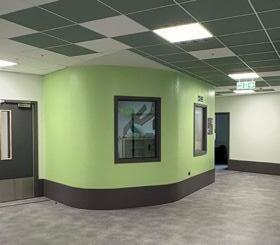
with a wide range of abilities, including autism (ASC), profound and multiple learning di"culties (PMLD) and severe learning di"culties (SLD), with areas separated by category of age and ability.
The school develops over two storeys.
The teaching environments expand around the core spaces which comprise of an Assembly Hall, a hydrotherapy pool, support spaces such as library, sensory and therapy rooms, and a dining area.
Wide circulation which benefits from natural daylight via the use of rooflights and lightwells, and a highly bespoke wayfinding contributes to create a pleasant and familiar transitioning space. Great importance was placed on wayfinding to help pupils orient themselves and, wherever possible, views from circulation to external spaces were added for wellbeing benefits.
Has there been an element you have incorporated into a SEN/D school design that has particularly delighted your client, or that you are particularly proud of?
Paul: One thing that has really impressed
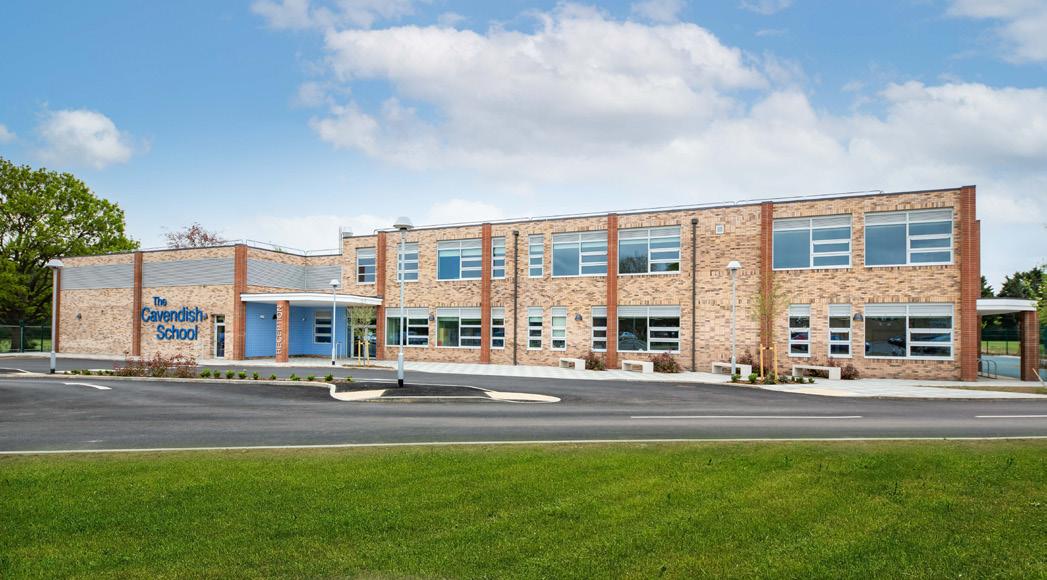
clients is how we’ve used technology to make learning more engaging. From interactive smart boards to assistive audiovisual tools, these subtle additions help pupils learn in ways that suit them and give teachers more flexibility.
Clients are often pleasantly surprised at just how much di!erence a few clever tech solutions can make to daily classroom life.
Zane: The inclusion of daylighting into circulation spaces is an element that often is removed from the design due to cost saving and construction complexity. However, this element, especially in an SEN/D environment, can greatly assist with well-being of both sta! and pupils.
This, in conjunction with a bespoke and colourful both horizontal and vertical wayfinding within the building, aims to generate a familiar environment and to strengthen the sense of belonging to the learning environment.
The use of horizontal wayfinding which includes elements on ceilings are specifically beneficial for those non-ambulant children who spend most of their time in beds.
Stephen: One of the most distinctive and successful elements incorporated into The Cavendish School design is the autismfriendly spatial layout.
The building avoids dead-end corridors, instead using wider “racetrack” circulation routes with clear sightlines that make navigation intuitive and reduce anxiety.

“REDUCING SENSORY OVERLOAD WHILE SUPPORTING THE COMFORT AND INDEPENDENCE OF PUPILS IS PARAMOUNT.”
STEPHEN WEBB
Breakout areas and calm/sensory rooms are strategically placed to give pupils safe spaces for self-regulation, a feature that delighted the client for its direct response to student needs.
Another highlight is the integration of outdoor learning through horticultural areas and habitat zones, which extend education beyond classrooms while supporting wellbeing.
The use of natural materials, such as untreated larch cladding designed to echo surrounding woodland, provides a calming aesthetic and reinforces the “Forest School” ethos.
These design choices not only met functional requirements but also exceeded expectations by creating a setting that is inclusive, inspiring, and tailored to pupils’ sensory sensitivities, something both the school and community greatly valued.
What special considerations need to be given to lighting, acoustics, sensory areas, wayfinding, etc that is beneficial to a SEN/D school?
Zane: Acoustics, lighting, thermal comfort, and air quality can greatly impact on pupils’ concentration and educational outcomes.
The children’s behaviours are significantly a!ected by the above parameters especially considering that school users will potentially spend significant time indoors.
The specific requirements need to be tailored to the school cohort, and, of course, comply with the relevant regulations.
Above: At the Cavendish School, one of Stephen Webb ’s projects, many pupils had sensory sensitivities
Transition spaces should not be designed as mere circulation areas but consider sensory aspects.
Conversely, these spaces should be considered as an opportunity to create a social and familiar space where pupils can develop their confidence and independence via the use of bespoke wayfinding and tailored design to cater for each child’s unique needs.
Stephen: Designing for SEN/D pupils requires a real sensitivity to their sensory needs. Lighting should maximise natural daylight but avoid glare, using solar control glazing to prevent overheating.
Acoustics require careful management to reduce noise and echo, creating calm spaces that support concentration. Sensory areas such as calm rooms and breakout spaces are vital for self-regulation, o!ering retreat from overstimulation.
Wayfinding should be intuitive, with wide, uncluttered corridors, clear sightlines, and distinct colours or materials to highlight entrances. Together, these measures create a supportive, autism-friendly environment that promotes learning, wellbeing, and confidence.
Paul: Getting lighting, acoustics, sensory spaces, and wayfinding right makes a huge di!erence in a SEN/D school because every pupil processes their environment di!erently.
For pupils with sensory sensitivities or autism and ADHD, reducing glare and flicker from artificial light is important as it can be unsettling or even distressing. Using natural light where possible, and supplementing it with evenly distributed LED lighting, creates a calmer environment.
The same goes for background noise and echoes as they can make it hard to concentrate or feel at ease, so we opt for noise-absorbing materials such as acoustic wall panels or soft floor finishes to dampen sound.
Sensory areas are also vital as they give pupils somewhere to regulate their emotions. Whether that’s calming spaces with soft textures and low lighting, or more stimulating zones designed to re-engage them when their energy dips.
Clear signage and intuitive layouts are equally as important as they help pupils find their way around confidently, which really boosts independence and inclusion.
What advice do you have regarding outdoor areas or landscaping?
Stephen: Outdoor space is just as important as indoor space in SEN/D schools. I always recommend creating

Above: Interactive learning environments encourage multisensory learning at Rossmar School, one of Stephen’s projects.
secure, clearly zoned areas that support di!erent needs; spaces for play, social interaction, and quiet reflection. Safety is paramount, with fencing and managed access, but it’s equally important to make these spaces enriching.
Horticultural areas, habitat zones, and soft landscaping provide opportunities for hands-on learning and sensory engagement. Using durable, accessible surfaces and adding shaded areas ensures that the outdoors is inclusive and comfortable for everyone.
When designed thoughtfully, outdoor areas can be a real extension of the classroom, enhancing both learning and wellbeing.
Paul: I really think a lot of a school’s success comes from outdoor learning and play spaces that flow naturally between inside and out. On a few projects, we’ve added accessible routes, di!erent textures, quiet breakout spots, and forest school areas so pupils can explore, connect with nature, and learn in their own way.
It’s great to see how this encourages social interaction, independence, and a real sense of belonging for every child.
www.pickeverard.co.uk
www.noviun.com
www.mcavoygroup.com
Below: Stephen’s design prioritises accessibility and inclusivity through natural light and autismfriendly layouts
Zane: The external spaces should work as an extension of the classroom to allow pupils to learn, play, and explore. Typically, it works well to have a mix of active and sensory zones to give pupils a variety of experiences.
The main entrance area, which includes drop-o! and pick-up, should be carefully considered to create good zoning, clear wayfinding and, if possible, include calming measures, such as sensory gardens. This can calm the senses before entering the school building at the start of the day whilst keep the children and parents safe.
