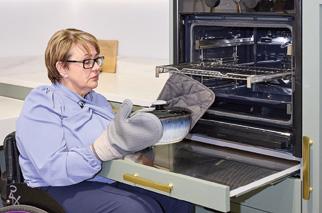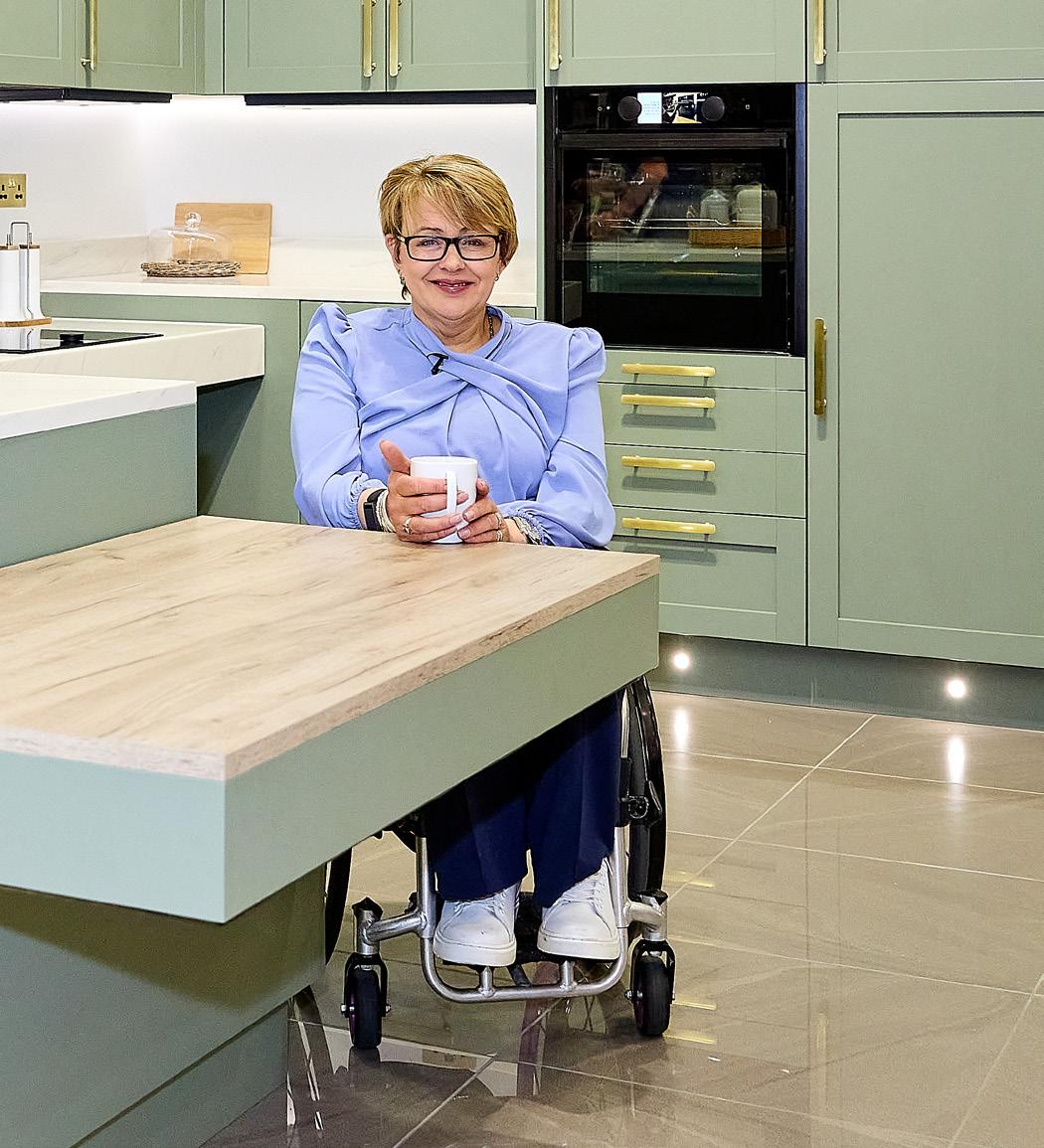
ACCESSIBLE KITCHEN DESIGN IS A RECIPE FOR SUCCESS


ACCESSIBLE KITCHEN DESIGN IS A RECIPE FOR SUCCESS
Go to an OTAC® near you for expert seminars and exhibitors specialising in home adaptations and equipment.

OTAC® Liverpool
Aintree Racecourse
Thursday 25th September

OTAC® Cardiff
Vale Resort
Thursday 2nd October

OTAC® Watford
Hilton Watford
Thursday 6th November

OTAC® Brighton
Brighton Racecourse
Thursday 13th November
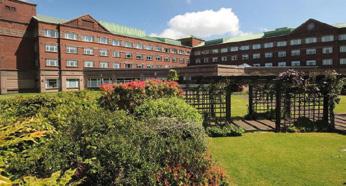
OTAC® Glasgow
Golden Jubilee Hotel
Thursday 29th January 2026

OTAC® Cheltenham
Leonardo Hotel
Thursday 7th May 2026

OTAC® Cardiff
Vale Resort
Thursday 15th October 2026


OTAC® Leeds
Weetwood Hall
Thursday 19th March 2026

OTAC® Peterborough
The Holiday Inn (West)
Thursday 9th July 2026

OTAC® London
Kempton Park Racecourse
Thursday 12th November 2026

OTAC® Newcastle
Hilton Newcastle Gateshead
Thursday 30th April 2026

OTAC® Liverpool
Aintree Racecourse
Thursday 24th September 2026

EDITOR
Juliet Davies
juliet@inclusive-design.co.uk
SALES
sales@inclusive-design.co.uk
DESIGN/PRODUCTION
Stuart Moody
h3opublishing@gmail.com
SUBSCRIPTIONS
To receive your copy visit: inclusive-design.co.uk/subscribe.html or email juliet@inclusive-design.co.uk

Please send any comments to the editor by email to the address above
Published by Blue Beetle Media Ltd www.bluebeetlemedia.co.uk
Terms and conditions: Please note that points of view expressed in articles by contributing writers and in advertisements included in this journal do not necessarily represent those of the publishers. Whilst every effort is made to ensure the accuracy of the information contained in the journal, no legal responsibility will be accepted by the publishers for loss arising from use of information published. All rights reserved. No part of this publication may be reproduced or stored in a retrieval system or transmitted in any form or by any means without prior written consent of the publishers.

“Autumn is a lovely time of year, and it brings with it some great trade shows…”
When we started putting this issue together I took my laptop out into the garden as often as possible to enjoy the amazing weather, and by the time I’m writing this, just prior to print, I’m considering putting the heating on!
Autumn is a lovely time of year though, and it brings with it some great trade shows; we have a stand at both the Care Show and the Occupational Therapy Show, so please do come say hello if you’re attending.
Once again we have some fantastic contributors to share their expertise and insights into accessibility in the built environment; our Forum panel discuss the design of SEND schools and the elements that can be incorporated to ensure education is accessible, inclusive, and enjoyable. If this is your speciality, don’t miss Education Estates® 2025, which is at Manchester Central in October.

Focusing on educational infrastructure, the organisers also have a SEND Conference in February.
Our case study looks at the adaptations recently made to Bletchley Park Museum to enable better accessibility for visitors and staff, and in The Last Word, Dr Marney Walker asks whether, ten years after the revision of Part M, it has produced the results needed?
Some of our features are suggested by readers who want a spotlight on their particular area within our sector, or because they want to share a projectwhat do you want to see in our next issue? Let me know, get in touch!
Juliet Davies, Editor

Paul is the MD of Foundations, the national body for HIAs and DFGs.
GADGET: AI music tools; I started playing with Mureka and ended up writing a whole album about home adaptations! It’s streaming now on Spotify, search We are Foundations.
PASTIME: We’re about to move to new offices in Manchester so that’s taking up all of my time at the moment.

Lauren is an Occupational Therapist, and a Professional Advisor at the Royal College of Occupational Therapists
GADGET: My voice-activated coffee maker. It’s basically a teasmade for the 21st century. Helps me start the day the right way.
PASTIME: I love performing. I’m never happier than when I’m on stage with a microphone in my hand.

Join the national conversation around the education estate
Education Estates® is the UK’s leading event dedicated to the funding, design, build, maintenance and management of schools, colleges and universities.
Join thousands of peers, from architects and estate leaders to education professionals and SEND specialists, for two inspiring days focused on reimagining the spaces where learning happens.
Discover inclusive design principles that support diverse needs, explore new ideas and best practice in creating effective learning environments, gain insight into the latest policy and help shape the future of education spaces through meaningful conversations and collaboration.
Be part of the national conversation around the education estate!





To request the floorplan and book a stand, please contact the team on 01892 351626 * Attendance at the conference is free for those directly employed in schools, colleges, universities, government and local authorities (including governors and independent schools).




Public sector attend the exhibition and conference for free*

Sessions include:
Designing for different needs - a discussion in projects and in practice
The role of design in supporting independence and life beyond education
Early intervention = wellbeing
Challenging the norm
And lots more!


ON THE COVER: Freedom by Symphony show their latest accessible kitchen design to Baroness Tanni Grey-Thompson
A Guldmann’s ceiling hoist system enhances accessibility at a 15th century farmhouse


“Inclusion is not about doing something extra for disabled people, it is about removing unnecessary barriers so that everyone can take part in everyday life.”
36 IN MY OPINION
Callum Lancashire on how true inclusion for the visual impaired starts with attitudes, not architecture
Bletchley Park gets an access upgrade with input from CAE
John Everitt explores how architecture can put independence at the heart of care environments
Our round-table discusses the design of

Dr Marney Walker asks if the Part M revision has produced the desired

BUSINESS & FUNDING LEGAL & BUSINESS
Paul Smith of Foundations explains how Universal Design is reshaping bathroom adaptations
Ben Townsend tells us how the collaborative approach is required when combining a house purchase and adaptation with a catastrophic injury claim

Guy Harris of AccessiblePRS offers some property finding advice
Lauren Walker & Rachel Russell aim to speed up the process of turning homes into tools for health, inclusion and equity
KITCHENS Baroness Tanni GreyThompson tells us why she chose Freedom by Symphony
CEILING HOISTS Guldmann explain how they enhanced the accessibility in a 15th century farmhouse

BATHROOMS Stuart Reynolds discusses how bathrooms can be made more accessible for those living with dementia
A look ahead to two-days of collaboration at the NEC

OCCUPATIONAL THERAPY SHOW (above) The trusted forum celebrates its 13th year!
EDUCATION ESTATES How the UK plans, delivers and maintains its learning environments
8-9
Taking place 8th & 9th October at the NEC, Care Show Birmingham will once again open its doors to the entire care community. The Show Manager, Adam Camel, discusses this year’s themes and theatres, sharing highlights such as key speakers and sessions to look out for.
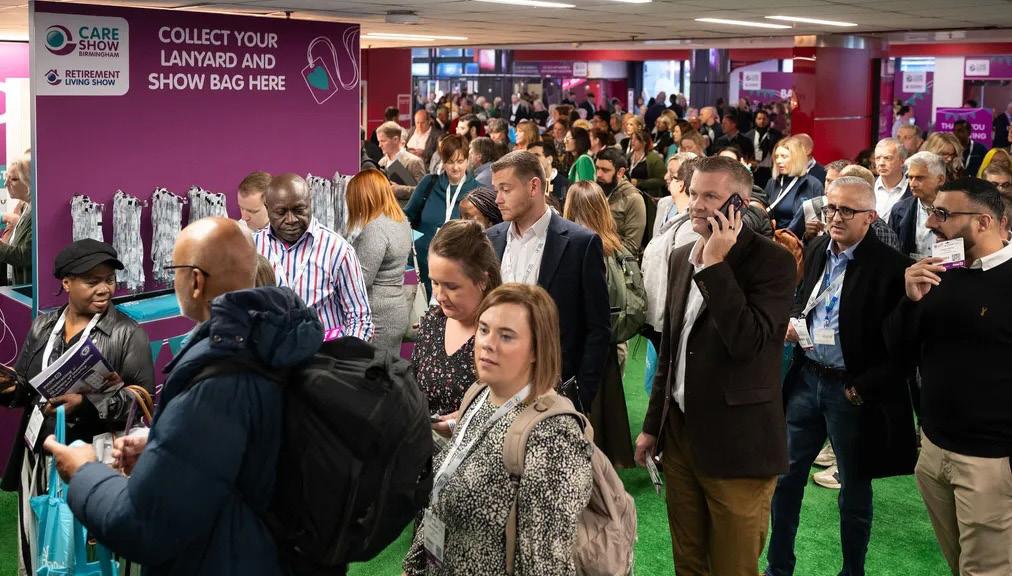
Care Show Birmingham will showcase the resilience of social care through an unmissable two-day programme of thought leadership, training and networking. With its new, unique funfair theme, complete with the Care Show carousel and the first ever Care Show After Party, this year’s event promises to combine essential learning with a sense of celebration.
Above: With over 300 exhibitors and 200+ expert speakers there’s a lot to enjoy
FACING THE FUTURE OF SOCIAL CARE Care Show Birmingham is renowned as the UK’s multi-award-winning care conference and exhibition, attracting thousands of attendees each year. At a time when the sector faces seismic shifts, new government policy, the forthcoming Fair Pay Agreement, CQC regulatory updates, and mounting cost pressures, the show offers a critical space for the care community to come
Check out the extensive programme to find out which presentation will inspire you:
Wednesday
10.55am Living better: enhancing quality of life in care settings (Design, Build & Environments Theatre)
11.40am Successful co-production: practical approaches and success stories (People, Workforce & Wellbeing Theatre)
12.15pm From hands-on to high-tech: what does AI mean for homecare? (Homecare Theatre)
3.10pm Playing with fire: the immense challenges of social care fire management (Design, Build & Environments Theatre)
10.55am Staff savings: what tech can I use to streamline costs? (Technology Theatre)
1.10pm Getting outdoor spaces right: design, use, and impact (Design, Build & Environments Theatre)
1.45pm How to ensure you’re always inspection-ready (Keynote Theatre)
3.25pm Safe spaces: building better cultures and psychologically safe workplaces (People, Workforce & Wellbeing Theatre)

together, share experiences, and plan for what comes next.
Whether you are a provider, policymaker, care leader, or frontline professional, the event equips you with the knowledge, strategies, and connections to thrive in a changing environment. From cutting-edge technology to discussions on funding and workforce wellbeing, Care Show is designed to spark action and inspire innovation.
EIGHT THEATRES OF INSIGHT AND INNOVATION
This year’s programme features eight theatres, each offering specialist


n Above: Expect the unexpected!
"CARE SHOW BIRMINGHAM IS MORE THAN JUST A CONFERENCE AND EXHIBITION, IT’S A PLACE WHERE THE SECTOR UNITES TO NAVIGATE CHALLENGES, SHARE SOLUTIONS, AND CELEBRATE THE EXTRAORDINARY WORK OF THOSE SHAPING THE FUTURE OF CARE”
ADAM CAMEL
perspectives. Together, they create one of the most comprehensive learning environments available in UK social care.
Keynote Theatre: The beating heart of the show, the Keynote Theatre brings together sector leaders to tackle the big questions. With a direct address from the newly appointed Chief Inspector of Adult Social Care and Integrated Care from the CQC, Chris Badger, expect updates straight from the top, discussions around the funding landscape, and headline sessions on compliance and regulation, policy change, and national reform.
Business Theatre: Running a care business is as challenging as it is rewarding. This theatre offers practical strategies for financial sustainability, startup success, recruitment and retention, inspection readiness, and futureproofing your organisation against risk.
Above: Attendees discover actionable solutions, fresh ideas, and renewed energy
Design, Build & Environment Theatre: A dedicated space to explore how physical
With 200+ expert speakers, you’ll be spoilt for choice! Look out for:
Chris Badger, Chief Inspector of Adult Social Care and Integrated Care, Care Quality Commission
Emily Hindle, Head of Policy, Alzheimer’s Society
Dr Jane Townson, CEO, Homecare Association
Tom Surrey, Director of Adult Social Care Workforce and Policy, Department of Health and Social Care
Sue Sheath, Director of Regulation and Quality Improvement, Barchester Healthcare
environments shape wellbeing. From dementia-friendly design to therapeutic outdoor spaces and sustainable architecture, this theatre has the latest thinking in creating safe, inclusive, and inspiring places to live and work.
Technology Theatre: Digital transformation is no longer optional, it’s essential. Here, experts will unpack AI ethics, the latest digital funding opportunities, data-driven care, and the skills required to make technology adoption a success.
People, Workforce & Wellbeing Theatre: Care is delivered by people, and this theatre focuses on the best ways to support those people within the workforce. From leadership and resilience to coproduction, diversity, and end-of-life care, sessions will equip providers to build motivated, healthy teams.
Homecare Theatre: With demand for domiciliary care rising, this theatre addresses the unique challenges and opportunities in the homecare sector. Discussions will include quality

Steve Brine, Former Minister and Chair of Health and Social Care Select Committee
Kathryn Marsden, Chief Executive, Social Care Insitute for Excellence
Stefan Kallee, Deputy Director of Adult Social Care, Care Quality Commission
Jennifer Pearl, Member of National Co-Production Advisory Group, Think Local Act Personal
Michael Wilkes-Spellman, Dementia and Mental Wellbeing Lead, ExtraCare Charitable Trust
improvement, funding models, and the impacts of an increased demand for delegated healthcare.
The Outstanding Society Learning Lounge: Hosted in partnership with The Outstanding Society, this space offers intimate, interactive sessions where providers rated ‘Outstanding’ by the CQC share their journeys, challenges, and best practice.

Retirement Living Stage (as part of the co-located Retirement Living Show): Expanding the conversation beyond traditional care, this stage focuses on senior living communities. Sessions will explore architecture, lifestyle programming, tenure reform, and celebrate innovation through the Retirement Living Awards.
WHY YOU SHOULD ATTEND
With over 300 exhibitors, 200+ expert speakers, and a programme designed in collaboration with sector leaders, Care Show Birmingham is the ultimate platform for those committed to improving care. Attendees leave not only with CPD-accredited learning but also with actionable solutions, fresh ideas, and renewed energy to feed back into their organisations.
Most importantly, it’s free to attend for care professionals, ensuring that everyone in the sector can access the insights and opportunities on offer.

Care Show Birmingham 2025 is more than a date in the diary; it’s a chance to shape the future of care. By bringing together the entire care community at the NEC, the event fosters collaboration, celebrates achievements, and drives forward innovation at a time when the sector needs it most.
Join your colleagues and peers on 8th & 9th October 2025 for two days of inspiration, connection, and celebration. Together, we can navigate change and build a stronger, more sustainable future for social care.
Register for your free ticket today at https://www.careshow.co.uk/ inclusivedesign25.
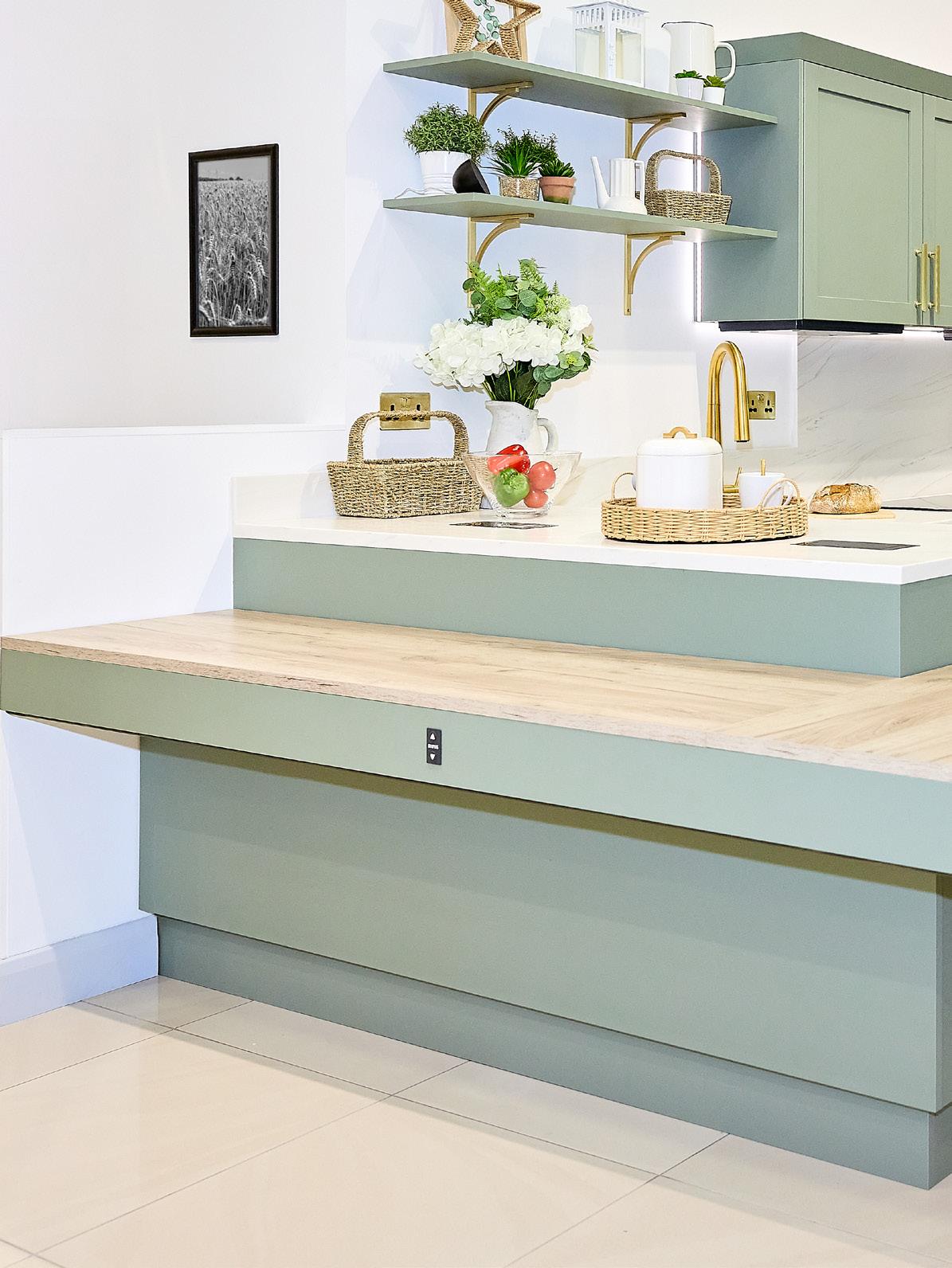
Freedom by Symphony, renowned for its accessible and aesthetically stunning kitchen designs, recently welcomed Baroness Tanni Grey-Thompson to experience its latest accessible kitchen design.

With a career spanning incredible Paralympic achievements and advocacy for disabled people’s rights, Tanni brings a unique and personal perspective to the world of accessible kitchen design.
Baroness Tanni Grey-Thompson’s involvement underscores the transformative power of Freedom kitchens, both in enhancing home functionality and in maintaining a stylish, inclusive design ethos.
She is one of Britain’s most accomplished Paralympic athletes, with a medal tally of 11 golds, four silvers, and one bronze earned over five Paralympic Games. In 2005, she was honoured as Dame Tanni Grey-Thompson for her services to sport. By 2010, she became Baroness Grey-Thompson, contributing actively as a life peer in the House of Lords. Her advocacy spans Disability Rights, Welfare Reform, and Sport.
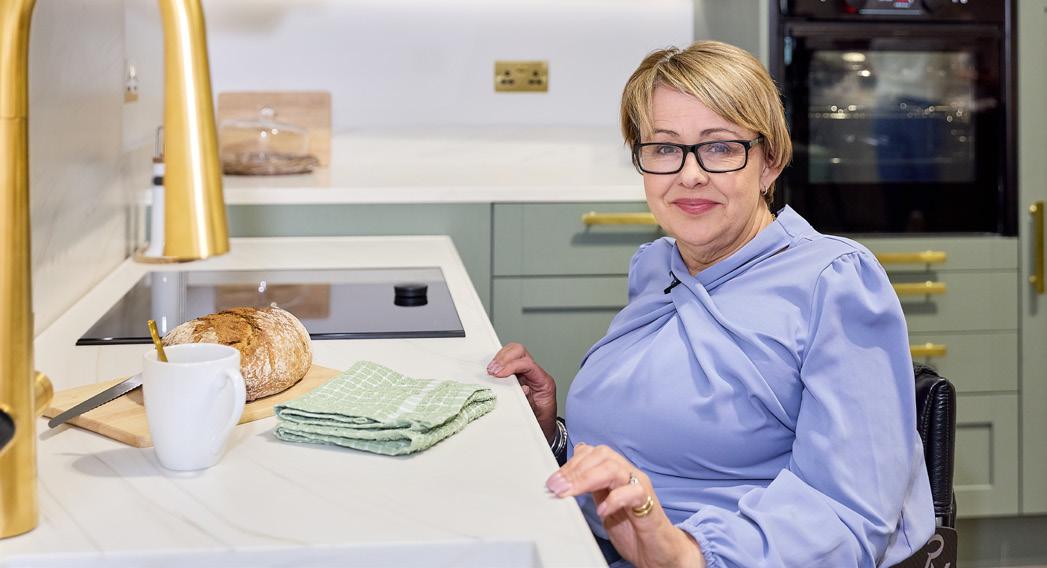
Despite her demanding career, Tanni is a passionate cook and with her background in athletics understands the importance of nutrition more than most, meaning her kitchen plays a central role in her home life.
Initially hesitant about accessible kitchens due to their typically utilitarian aesthetics, she was delighted to discover that Freedom by Symphony combined accessibility with beauty. Her personal experience with the brand and choosing her own Freedom kitchen encouraged her to raise awareness with other people of what could be achieved in a well-designed accessible kitchen today.
Tanni’s Freedom kitchen has profoundly transformed how she experiences her home. Unlike traditional accessible designs that can appear clinical or overly adapted, Freedom kitchens prioritise style alongside functionality and safety.
Key features such as the rise-andfall worktop system and waterfall edges integrate seamlessly into the kitchen’s aesthetic while providing essential adaptability.
Tanni worked with Freedom’s expert design ambassador Adam Thomas to achieve a kitchen that works for her, her friends, and her family.
“Working with Adam was amazinghe’s a wheelchair user, so he gets it. He’s thinking about things that other people don’t. He was very patient in terms of showing us all the different things that were available. But the most important thing
Above: The ZIP Brass HydroTap Celsius Plus and Corian Calacatta Greige work surface enhance functionality and style
Right: Freedom Ambassador Adam Thomas (front right) with Tanni-Grey Thompson and Symphony’s Katie Bennett, Robert Newton, and Josie Medved
Freedom by Symphony continues to innovate, recently unveiling updated and cutting-edge features that redefine accessibility and style. Readers can discover more about Freedom by Symphony by visiting www.symphony-group.co.uk/ brands/freedom.

was he actually asked us how we use the kitchen. And that meant that the design that we chose has just been absolutely perfect.”
Tanni found there were several elements that revolutionised her cooking experience.
The Rise and Fall Worktop is a transformative feature that allows the user to adjust the worktop to a practical and comfortable height, making cooking tasks like chopping and stirring safer and more accessible.
Designed to facilitate social interaction and food serving, in Tanni’s kitchen this new unique system is designed to wrap around the breakfast bar for added accessibility, transforming the kitchen space into a social and welcoming environment to be shared with friends and family.
“Whether standing or seated, short or tall, the surface can always be the right height for all members of the family to use, rather than it being the traditional choice of one height or the other,” she said.
The new Ropox Connect App allows users to control worktop height via their phone, with programmable pre-sets for multiple users. This design also features a new design Corian Calacatta Griege waterfall edge and integrated front and side fascias. The worktop also includes a matching reduced depth undermount sink and integrated overflow waste.
The sink doesn’t miss out on getting a design-lead accessible feature either! The ZIP Brass HydroTap Celsius Plus is a sleek, touch-controlled tap providing filtered hot, cold, and sparkling water, complete with a pull-out hose for added convenience. This is the first hot water tap that can be put onto a rise and fall worktop and that has a retractable pull out hose. It can even have a remote control which allows someone to fill a cup without reaching across the tap which is both safer and more ergonomic.
Previously, Tanni and her husband, Ian, had separate areas at different heights in the kitchen due to differing physical needs, meaning they often doubled up on storage items. With Freedom kitchens, shared, universally accessible storage solutions have brought new harmony to their space.
Ropox Verti Inside Wall Cabinets are electric drop-down cabinets that are operated at the push of a button. Available in various sizes in an anthracite colour, they are fitted with safety plates and can be linked to rise-andfall worktops using the SmartBox system. This ensures smooth and safe operation preventing items getting trapped between the wall cabinets and work surface.
"IT FEELS LIKE A KITCHEN THAT WAS DESIGNED FOR ME"

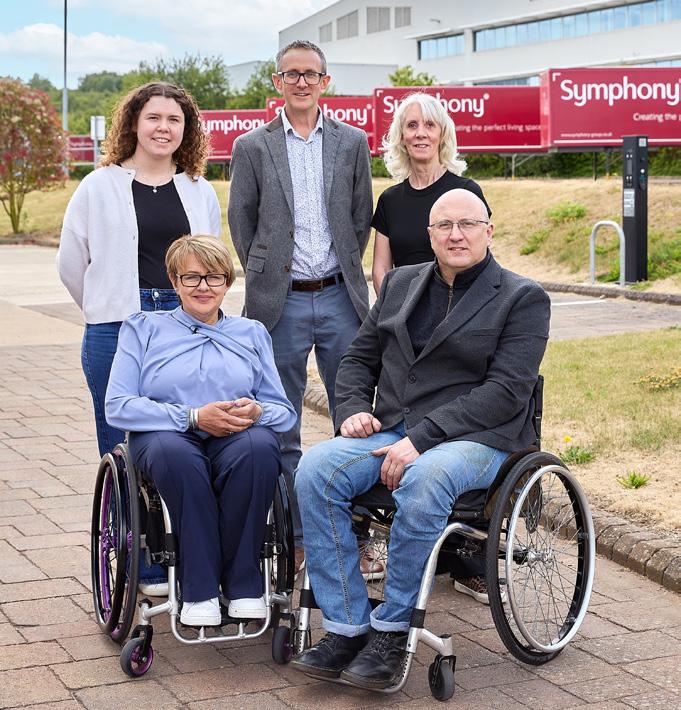
NEFF have several Smart Appliances that can be incorporated into the Freedom range. NEFF Slide & Hide® Ovens are recommended for their unique hide away door that is concealed beneath the oven, which eliminates the risks of the burns from the hot door when reaching into an oven. The latest designs feature flexible magnetic knob controls for ease of use and non-tip telescopic shelf runners for safe access to hot dishes.
The NEFF ovens are now available to operate though an app or via a smart speaker. This can enable someone to have full control of their oven for the first time, for example someone with a visual impairment or restricted hand movements can now talk to a smart speaker to operate the oven, whilst NEFF’s full-height smart fridge opens with a push on the door or by voice command, addressing common challenges for users with limited mobility or full hands, especially for tall fridges. The door will gently open so that the user can then gain access easily.
Tanni knows first-hand about Freedom’s commitment to creating accessible kitchens that enhance lives without compromising on style, and wants to let more people know about the benefits this type of adaptability provides for quality of life. The idea of future-proofing the kitchen space is important whatever the situation or time of life, so it can be used and enjoyed by anyone and for every stage.
The kitchen’s design ensures it doesn’t look like it was tailored solely for a wheelchair user. Features like the Corian waterfall edge and brass accents integrated into the Langdale range add timeless elegance.
“In my daily life the kitchen is the centre of the house, so it’s not just where we cook and eat, it’s where we spend time together as a family and it’s where I work,” explained Tanni. “It’s the heart of our house, so it’s important to get everything right and it’s got to work in lots of different ways. I now just love being in my kitchen because it works for me.
“There’s a bit of a joke in our house because I’ve always been used to work surfaces being high, and the cooker being up high, and the joke in our family now that I’ve got a work surface that moves down, is that now I can see what I’m burning!”
Tanni’s feedback on the thoughtful design and transformational features reflects the core values of Freedom kitchens: inclusivity, beauty, and functionality.
“I don’t feel like my kitchen was adapted,” she said. “It feels like a kitchen that was completely designed for me.”
Centre for Accessible Environments (CAE) was recently engaged to help improve accessibility at the renowned Bletchley Park, a vibrant heritage attraction and museum. Teresa Rumble, Senior Access Advisor at CAE, tells us how they balanced historical preservation whilst creating a contemporary learning environment.


Bletchley Park was the home of British World War Two codebreaking; a place where technological innovation and human endeavour came together to make ground-breaking achievements that have helped shape the world we live in today.
“Bletchley Park Museum had plans to refurbish three buildings,” explained Teresa, “and the Trust sought an Access Consultant to join the design team for
appraising the RIBA Stage 4A proposals and report on the progressing design during RIBA Stage 5.”
In 2019, CAE was commissioned by Bletchley Park Trust to provide access consultancy for its largest refurbishment to date, which encompassed three projects; the transformation of Block A, the Teleprinter Annexe and Block E into exhibition galleries, a Collection Centre, a new Learning Centre, and the 250-seater Fellowship Auditorium.
CAE closely worked with Bletchley Park and its architects throughout the three refurbishment projects. Each one was set within a Grade II listed World War II building and offered significant challenges to creating an inclusive and accessible environment.
“Our role helped ensure that accessibility considerations were integrated into the design and construction processes, while respecting Bletchley Park’s original character,” Teresa told us.
Bletchley Park’s wartime build, narrow corridors, and sloped terrain required innovative solutions to meet modern accessibility standards. Additionally, its historical significance required careful preservation of heritage elements, alongside accessibility enhancements.
Bletchley Park Trust was committed to inclusivity and had a willingness to challenge conventional design norms. This meant that, despite the challenges, CAE and Bletchley Park were able to create effective practical design solutions.
For instance, the new Learning Centre, in Block E, required a balance between historical preservation and creating a contemporary learning environment. The solutions included an adjustable lectern and creating visual contrast throughout to enhance accessibility, and the installation of acoustic solutions within the Learning Centre’s classrooms, ensuring optimal learning environments for all.
Other thoughtful design decisions include the layout of the Fellowship Auditorium and shallow slopes throughout, which improved access without compromising historical integrity.
“Block E, The Signals Building, was completed in 1943,” said Teresa. “The 1258m2 footprint building is mainly two storey. The project scope was to refurbish the entire building. The two-storey wings of the building were to become learning spaces for educational visits; the West wing to include a lecture theatre and flexible meeting spaces.
“Although most of the internal walls had already been altered, the layout of the building would mimic that of the wartime layout.”
All the new buildings neighbour each other within the Bletchley Park site.
“Block A is a brick-built block constructed during the war,” added Teresa. “The plan was to refurbish the entire building, which is two storey, with a 1405m2 footprint, and is Grade II listed.
“The building has undergone

“BLETCHLEY PARK WAS THE HOME OF BRITISH WORLD WAR TWO CODEBREAKING; A PLACE WHERE TECHNOLOGICAL INNOVATION AND HUMAN ENDEAVOUR CAME TOGETHER”
TERESA RUMBLE
Above: Teresa Rumble with Phil Atkins, Head of Site Works, Bletchley Park Museum, at the opening of Block A
Left: The Block E Learning Centre will include a lecture theatre and flexible meeting spaces
considerable alterations, but most of the corridor walls, all the brick sections and some partitions date from its original wartime occupation. The upper floor would become office accommodation, and the ground floor exhibition space.”
The Teleprinter Extension is also a two storey building, with a 210m2 footprint, appended to a link corridor between Blocks A and E. This building was being converted to a collection store and a digitisation and research suite.
Some exterior areas required accessibility upgrades too. “For Block E there are coach drop-off areas for school parties that required CAE input to path routes from coach to the learning centre,” said Teresa.
“CAE’s work with the design team has been invaluable to both Bletchley Park Trust and our visitors,” said Head of Site Works at Bletchley Park Trust, Phil Atkins. “This included a training session with Bletchley’s

“EACH REFURBISHMENT PROJECT WAS SET WITHIN A GRADE II LISTED WORLD WAR II BUILDING AND OFFERED SIGNIFICANT CHALLENGES TO CREATING AN INCLUSIVE AND ACCESSIBLE ENVIRONMENT”
TERESA RUMBLE
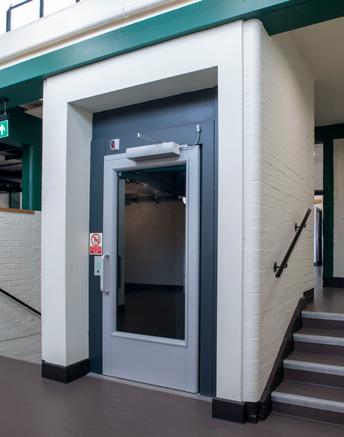
current architect and internal team on inclusive design.
“Through an informative and educational relationship, the design of each refurbishment was shaped to make each building accessible and inclusive while retaining their original character.”
The success of the accessibility initiatives at Bletchley Park lays the foundation for future projects. As Bletchley Park evolves and expands its visitor experience, ongoing collaboration with accessibility experts like CAE will ensure it remains accessible to all, for generations to come.
Teresa pointed out that the CAE’s input can take many forms. “In Block A, although not the exhibition designer (we were the access consultant for the building itself), I recommended a break out to the linear exhibition route to allow for visitors to leave the exhibition to visit the toilet facilities or to decompress or to return another time,” she said. “And in Block E, I encouraged the architect to rethink the lecture theatre plans and not have a stage requiring a ramp. The level access presentation area with the rise and fall lectern is wonderful!”
She thought that all of the Bletchley staff and project teams were wonderful to work with and so enthusiastic about incorporating accessibility.
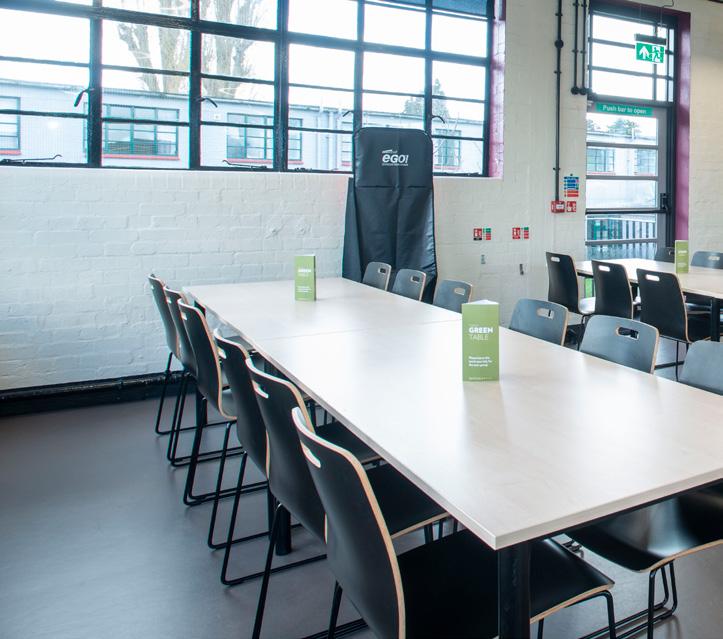

There are many other elements incorporated into the visitor experience at Bletchley Park where they have ensured accessibility.
The Museum has step-free access, and all the exhibitions are positioned at ground floor level. Ramps are installed on site for easy access, and a lift is available to use to enter the exhibition area in Block A (The Intelligence Factory and The Art of Data). There are 24 disabled parking spaces at the back of the Porters’ Lodge
Above: The 250-seater Fellowship Auditorium has a level access presentation area with a rise and fall lectern
“THE NEW LEARNING CENTRE, IN BLOCK E, REQUIRED A BALANCE BETWEEN HISTORICAL PRESERVATION AND CREATING A CONTEMPORARY LEARNING ENVIRONMENT”
TERESA RUMBLE
at the entrance and another five in Block F car park.
Bletchley Park has a Changing Places facility in Block E Learning Centre. They offer free Multimedia guides to visitors, also available in British Sign Language (BSL) and audio description. Audio descriptions of The Intelligence Factory and The Age of AI are available to download onto visitors’ own personal device.
Large print guides are available for many of the exhibitions, and a tactile/ Braille guide is available for The Intelligence Factory. Many videos in exhibitions around the site have subtitles.
Below: One of Block E Learning Centre’s eight classrooms

CASE STUDY
Sound enhancement systems for both hearing aid users and non-hearing aid users are available on some tours.
An interactive map* of Bletchley Park is available (see also QR Code), so visitors can click on the Accessibility and Sensory Maps tabs to see more information.


Find out more about CAE’s access audits** and the consultancy services*** they offer via the links below. For more details on Bletchley Park, visit www.bletchleypark.org.uk

* https://www.bletchleypark.org.uk/ interactive-map/ ** https://cae.org.uk/our-services/ access-auditing/ *** https://cae.org.uk/our-services/
This year marks the 13th edition of the Occupational Therapy Show, taking place at the NEC Birmingham on 26th and 27th November. Over more than a decade, the show has established itself as the UK’s largest and most significant event dedicated to the occupational therapy profession.
The Occupational Therapy Show is widely regarded as a trusted forum for professional development, peerto-peer learning, and engagement with the latest products and innovations that support effective practice.
From its early beginnings to the scale it enjoys today, the Occupational Therapy Show has grown in both size and reputation, becoming a much-loved and highly valued fixture in the professional calendar.
Its longstanding presence reflects not only its relevance to the profession but also the collective contribution of practitioners, educators, researchers, and exhibitors who return year after year.
One of the hallmarks of the show is its contribution to continuing professional development (CPD). Each year, thousands of occupational therapists benefit from a carefully curated programme that is both extensive and diverse. For 2025, delegates will again have access to more than 100 hours of accredited CPD, designed to support practitioners at every career stage, from final-year students and earlycareer occupational therapists through to senior clinicians, service managers, and academics.
The show’s CPD offering is structured around multiple content streams, enabling attendees to focus on their particular areas of interest across four in-show theatres, and two exhibitor-led theatres. These include:
• Paediatrics, exploring interventions and service models that support children and young people
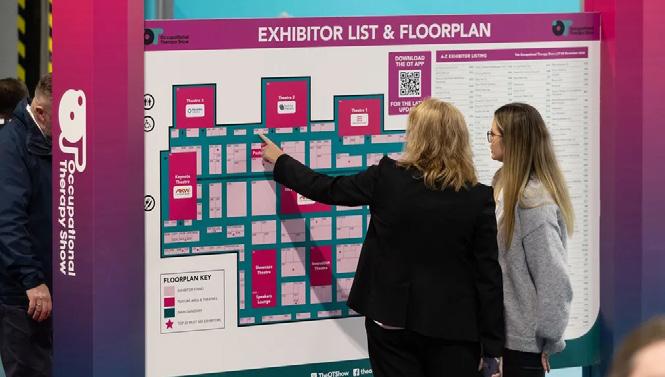
“EACH YEAR, THOUSANDS OF OCCUPATIONAL THERAPISTS BENEFIT FROM A CAREFULLY CURATED PROGRAMME THAT IS BOTH EXTENSIVE AND DIVERSE”
Contemporary Practice, addressing the evolving landscape of occupational therapy including service innovation, workforce development, and the impact of wider health and social care reforms
• Mental Health, focusing on the occupational therapist’s role in promoting recovery, resilience, and wellbeing
• Housing, which examines the crucial intersection between environment, accessibility, and independence
• Neurology, sharing evidence-based approaches to working with people living with neurological conditions
• Assistive Technology (AT) and Augmentative and Alternative Communication (AAC), highlighting the latest innovations in technology that
support communication, participation, and independence
• The Institute of Registered Case Managers, delivering a dedicated stream of four sessions exploring the interface between occupational therapy, case management, and complex rehabilitation
This breadth of content ensures that every delegate, regardless of their area of practice, has access to relevant, highquality learning opportunities.
A defining feature of the Occupational Therapy Show is the calibre of its speakers. The 2025 programme will again bring together an extensive line-up of expert speakers, including clinicians, academics, practitioners, case managers, and thought leaders from across the UK and internationally - all leading lights in occupational therapy.
Topics will cover clinical excellence, research developments, policy perspectives, and real-world case studies, providing a balance of inspiration and practical insight. Alongside formal presentations, many

"A DEFINING FEATURE OF THE OCCUPATIONAL THERAPY SHOW IS THE CALIBRE OF ITS SPEAKERS"
Above: The 2025 programme will bring together an extensive line-up of expert speakers; Below: The show’s CPD offering is structured around multiple content streams

sessions are designed to be interactive, encouraging dialogue and discussion. This format recognises the value of professional knowledge sharing and the importance of collaborative learning within the Occupational Therapy community.
EXHIBITION SHOWCASING CUTTING EDGE PRODUCTS AND INNOVATION
Running parallel to the education programme is the exhibition, which features more than 200 suppliers, manufacturers, and service providers. The exhibition hall provides a unique opportunity for occupational therapists to explore and evaluate new equipment, assistive technologies, and resources that can be integrated into practice.
Engaging directly with exhibitors allows practitioners to ask detailed questions, trial solutions, and consider how innovations might benefit their clients and services. For many delegates, this aspect of the show is invaluable, ensuring they remain informed about the latest tools and approaches available to support independence and participation.
Alongside the four CPD theatres, two exhibitor-led theatres and the bustling exhibition, the show will offer other features designed to drive the conversation including the much-loved Poster Zone.
This dedicated space will showcase research studies, service evaluations, and project work from across the profession. Posters provide an accessible and engaging way to share evidence and practicebased insights, while also highlighting the innovation taking place within services nationwide.
The Poster Zone will offer delegates the opportunity to engage directly with presenters, ask questions, and discuss how findings might inform their own practice. By celebrating and disseminating this work, the feature supports the growth of an evidence-based profession and strengthens links between research and day-to-day occupational therapy.
Beyond formal learning, the Occupational Therapy Show plays a vital role in connecting the occupational therapy community. Each year, thousands of practitioners attend, creating an environment where experiences are exchanged, ideas are tested, and networks are strengthened.
For those entering the profession, the show provides an introduction to the breadth and diversity of occupational therapy. For experienced practitioners, it is a chance to reflect, refresh knowledge, and re-energise professional practice. For all attendees, the sense of community is a defining feature, reinforcing the shared
“I WARMLY INVITE YOU TO JOIN US AT THE NEC THIS YEAR. WHETHER YOUR PRIORITY IS CPD, RESEARCH, INNOVATION, OR CONNECTION, THE OCCUPATIONAL THERAPY SHOW 2025 PROVIDES THE RESOURCES, INSIGHTS, AND INSPIRATION TO SUPPORT YOUR PRACTICE AND STRENGTHEN THE PROFESSION.” MATT GOVETT, EVENT DIRECTOR, THE OCCUPATIONAL THERAPY SHOW

values and goals that underpin the profession.
This year’s show will also see the inclusion of two other brand-new features, which will be announced closer to the event – all designed to support learning, sharing of best practice and networking.
The Occupational Therapy Show’s 13 year history is a testament to its value and impact. Few professional events achieve such longevity, and its continued growth reflects the strong demand for a dedicated space where occupational therapists can learn, collaborate, and celebrate their profession.
Many delegates return year after year, highlighting the event’s role as a cornerstone of professional development and a trusted resource for the sector. Over the years, the show has adapted to reflect changing professional needs, incorporating new content areas, innovative formats, and emerging topics.
Its ability to evolve while retaining a clear focus on the core values of occupational therapy – enabling participation, promoting independence, and supporting wellbeing –is a key reason for its enduring success.
Importantly, attendance at the Occupational Therapy Show remains free of charge for occupational therapists, final-year students, support staff, and those more broadly affiliated with the profession. By removing financial barriers, the show ensures that highquality CPD, exposure to new products, and
Above: The show welcomes thousands of repeat visitors every year; Below: The exhibition features more than 200 suppliers, manufacturers, and service providers
"MANY DELEGATES RETURN YEAR AFTER YEAR, HIGHLIGHTING THE EVENT’S ROLE AS A CORNERSTONE OF PROFESSIONAL DEVELOPMENT"
opportunities for peer learning are accessible to the widest possible audience.
This commitment underlines the event’s ethos: to support the profession, strengthen its voice, and contribute to the ongoing development of occupational therapy across the UK.
As we prepare to welcome the profession to Birmingham for the 13th year, we are reminded of the resilience, creativity, and dedication that characterise occupational therapy. The Occupational Therapy Show offers a space to reflect on achievements, confront challenges, and look forward to the future together.
ID
Register here to secure your place at the Occupational Therapy Show 2025 https://www.theotshow.com/idsept.
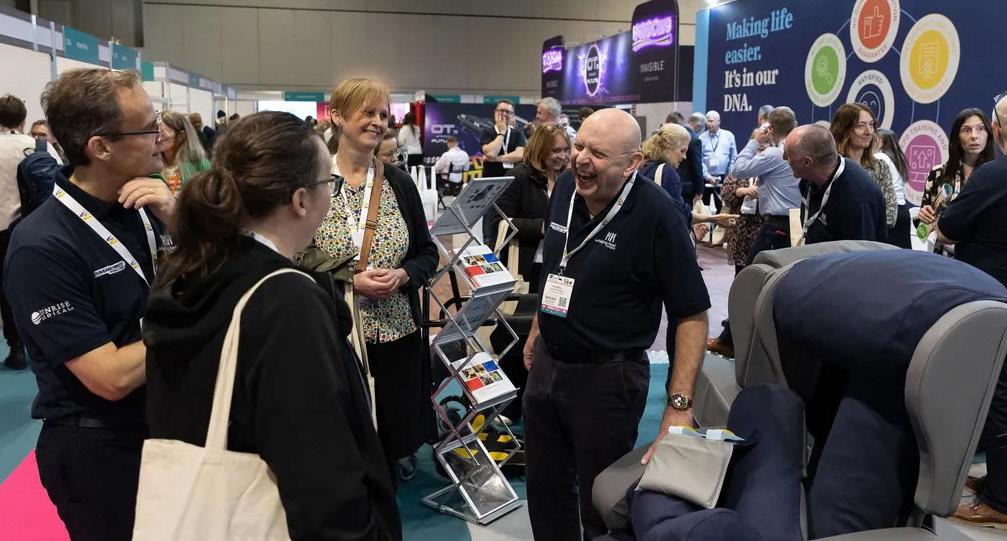
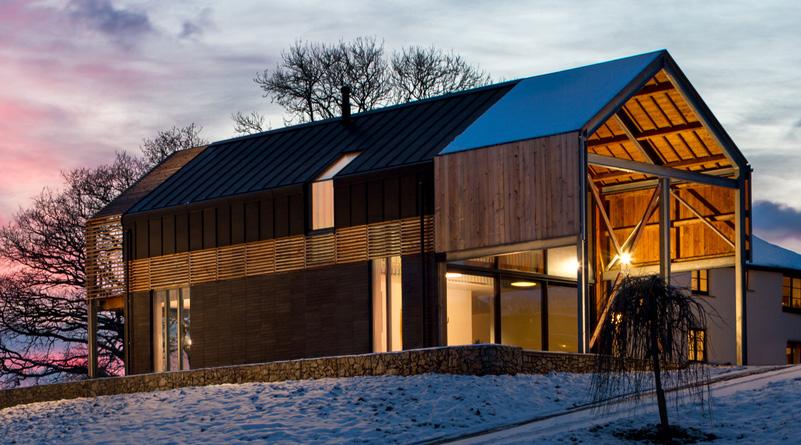
When an old English farmhouse with a building structure dating back to the 15th century meets a creative team of 21st-century architects, special moments are created. This was certainly the case with the extension of the Batelease Farm, where Guldmann were tasked with enhancing the accessibility with one of their ceiling hoist systems.
The original Batelease Farm was built back in the 15th century, and the building has been changed and extended over the centuries.
A large barn for cattle adjoining the main house was destroyed by a stray bomb during the Second World War, leaving an empty site in its place. Because the Batelease Farm is a Grade II listed building, everything had to be approved by the responsible heritage officials.
Project talks originally took place in 2013 with Devon-based New British Design architecture and design company, however, after suffering a severe spinal stroke that same year, the client was left permanently
“THE ABILITY TO PERFORM DAILY ACTIVITIES WITH MINIMAL ASSISTANCE CAN BE EMPOWERING, FOSTERING A SENSE OF INDEPENDENCE AND DIGNITY.”
Above: A glass structure connects the main house and the new build and covers two floors, including a lift
paralysed from the neck down, with the exception of limited use of their right hand, the project was put on hold.
In 2017 the project was underway once more, but the goal had changed and wasn’t merely to create a new build - it also had to be accessible and enable barrier-free access between the old and new building. Allowing them to navigate between the buildings independently in their wheelchair and move between the centuries, so to speak.
The project not only preserved the historical essence of the farmhouse but also ensured modern functionality and accessibility, creating a harmonious blend of the past and present.
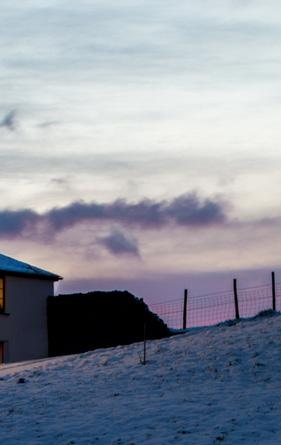
The innovative design and thoughtful integration of modern amenities like the Guldmann GH1 ceiling hoist system highlight the potential for the adaptive reuse of historical buildings, making them suitable for contemporary living while respecting their heritage.
A glass structure connects the main house and the new build and covers two floors, including a lift. Barrier-free access has been created between the buildings on both the ground floor and the first floor. There is also an entrance and exit here, which enables them to enter or leave the building independently at any time.
When designing the residential building with larch wood-steel element construction and the plain zinc roof, the creative designers at New British Design used style elements common in earlier agricultural barn designs and revived and re-interpreted the original technical agricultural design.
The interior design is modern and linear; the residential area is 145 square metres per floor, with the whole building being dominated by generous and bright rooms.
Exposed beams in the interior spaces also add technical-agricultural style elements whilst being extremely useful. A Guldmann GH1 ceiling hoist system is used in their bedroom with the rail system integrated subtly into an exposed timber beam, making it almost invisible.
The GH1 ceiling hoist offers numerous benefits and uses, particularly in a bedroom setting. It is designed to be userfriendly, operated via a hand control that simplifies the lifting and moving processes,

making them comfortable for both the user and the caregiver. Its compact design ensures it takes up minimal space, making it ideal for this project.
“THE FLEXIBLE LAYOUT AND MODERN INFRASTRUCTURE ENSURE THAT THE BUILDING CAN ACCOMMODATE ANY FUTURE CHANGES OR NEEDS.”

The hoist was installed to assist with daily transfers, such as lifting from bed to wheelchair, commode, or other locations within the bedroom. It also enables them to move more freely, reducing the reliance on caregivers for every transfer, and enhancing freedom and independence.
This increased mobility can lead to a greater sense of autonomy and confidence, the ability to perform daily activities with minimal assistance can be empowering, fostering a sense of independence and dignity.
It can also assist with mobilisation exercises and training programmes, aiding in regaining strength and mobility where possible. Furthermore, it facilitates various care tasks, making it easier for carers to perform their duties without risking an injury or straining over time.
The GH1 ceiling hoist enhances the comfort of both the user and the caregiver by making lifting and moving processes smoother and less physically demanding.
The entire extension was designed with future adaptability in mind. The flexible layout and modern infrastructure ensure that the building can accommodate any future changes or needs, making it a long-term solution for the family. This project exemplifies how modern architecture can enhance and preserve historical structures, creating spaces that are both beautiful and functional.
The Batelease Farm extension was finished in 2018 and is a testament to the power of thoughtful design and the potential for old and new to coexist harmoniously.
Visit www.guldmann.com/uk
The built environment shapes how people live, learn and work, and in specialist care it can directly influence independence and wellbeing. John Everitt, Director and RIBA Chartered Architect at coombes:everitt architects, explores how architecture can put independence at the heart of care environments.
In the specialist care sector, supporting independent, inclusive living isn’t just about delivering high quality functional design – it’s about taking a holistic approach that goes beyond and considers the emotional and social needs and aspirations of residents.
Having partnered with charities, specialist care providers and families for nearly 15 years, we know the impact that inclusive design has on quality of life. The right environment can empower residents to live with independence and autonomy, while also supporting carers, families and providers to deliver safe, efficient and dignified care.
The challenge we face as architects designing for the specialist care sector is striking the right balance – creating spaces that meet operational requirements, that respond to a range of complex needs and create a positive and enabling environment.
We know each project is unique, so it’s our job to determine how the elements above come together to ensure spaces meet and go beyond the brief.
That’s where thoughtful design makes the difference.
Collaborating with key stakeholders is the first part of the process. Once we understand the requirements of residents, their families, carers and therapists, we can develop a bespoke design that balances practical and emotional needs with aspirations.

“HAVING PARTNERED WITH CHARITIES, SPECIALIST CARE PROVIDERS AND FAMILIES FOR NEARLY 15 YEARS, WE KNOW THE IMPACT THAT INCLUSIVE DESIGN HAS ON QUALITY OF LIFE”
JOHN EVERITT
From experience, we know that a homely environment is integral to creating nurturing, positive spaces that enable residents to feel independent. The interior fit-out of any space is just as important as the functionality of the building we’re designing or renovating. It’s why our designs focus on everything from fixtures and furnishings to layout.
Our design choices reflect our ethos – that practical design should also be uplifting, so we:
• Choose appropriate domestic fittings for kitchens and bathrooms.
• Include innovative design features, such as concealed hoists and separate therapy rooms, to make sure living areas aren’t dominated by specialist equipment.
• Embed social interaction in our designs so comfortable living spaces and dedicated social hubs are included to give residents the choice to interact with others as they wish.
• Consider opportunities to optimise and integrate aesthetic finishes, natural light, and views.
THOUGHTFUL DESIGN CHOICES, BIG IMPACT ON INDEPENDENCE
Thoughtful design can have a big effect on daily life. For example:
• Window seats at the right heightallowing someone in a wheelchair to engage in conversation at the same level with friends or family.

• Height-adjustable kitchens - making food preparation accessible while also becoming a hub for social interaction.
• Pocket doors and level thresholdsenabling seamless internal circulation and outdoor access, encouraging time in nature to boost wellbeing.
In one fully accessible home we designed for a private client[i], we incorporated many of these elements, which put independence at the heart of their daily life.
Finishes are also carefully chosen. Our work with the National Star College[ii], for example, includes fittings that meet acoustic and sensory needs. While hard floors were chosen for their durability and accessibility credentials, we specified finishes that reduced reverberation to avoid overwhelming sound-sensitive residents and picked flooring styles where the pattern wasn't too tight or contrasting to avoid triggering seizures.
Every detail matters.
INCLUSIVE DESIGN IS AT THE HEART OF WHAT WE DO
Designing for independence is about recognising that architecture and what we place in it can, and should, play a pivotal role in shaping quality of life.
Every care project brings a unique set of challenges, but our philosophy remains consistent: to create positive, uplifting spaces that empower individuals to live as independently as possible, while ensuring providers have safe, efficient and flexible environments to deliver the best care.
“THE RIGHT ENVIRONMENT CAN EMPOWER RESIDENTS TO LIVE WITH INDEPENDENCE AND AUTONOMY”
JOHN EVERITT
FOOTNOTES:
[i] https://ce-architects.co.uk/your-sector/your-sectorspecialist-care/accessible-private-dwelling/ [ii] https://ce-architects.co.uk/your-sector/your-sectorspecialist-care/specialist-care-national-star-college/

Above: National Star provides residential and day student provision for young adults with a range of physical, cognitive, and emotional needs
Below: Height-adjustable kitchens make food preparation accessible while also becoming a hub for social interaction About
Nearly 15 years ago, coombes:everitt architects delivered its first ever project in the specialist care sector for National Star College, the £5m+ award winning Bradbury Gardens development in the centre of Cheltenham.
Since then, the team has delivered a wide variety of projects for the specialist care sector throughout the UK, including residential accommodation for specialist colleges, day centres to support educational needs, therapy spaces including a hydrotherapy centre and private residential accommodation to support independent living within the community.
Read more at ce-architects.co.uk
When a museum wanted to make its entrance more inviting, they called sliding door specialist TORMAX to upgrade their visitor access.
Swaffham Museum is an independent social history museum providing a wealth of information about the locality.
Creating disabled access into the building, TORMAX was recently contracted to install an automatic telescopic sliding door, maximising the available passthrough distance within the limited available space.
“We wanted to encourage passersby to come in and explore the Museum”, explained Tim Lynch, from the Museum. “The new glass sliding door creates an effective entrance lobby, allowing us to leave the outer door open so that people can easily see inside. It also makes the access much more user-friendly and welcoming to everyone, especially for lessable visitors and those with buggies.”
Delivering smooth operation and exceptional reliability, the entrance is powered by the in-house designed TORMAX iMotion 2202.A door drive.
Situated in the original Town Hall building that dates back to 1810, the Swaffham Museum opened in 1986 and features five local history and geology exhibitions. Perhaps the most famous local hero who is celebrated in the Egyptology room is Howard Carter, the archaeologist who discovered the tomb of Tutankhamun in 1922.
Being an historic building, Swaffham Museum needed to maintain the existing external entrance, as well as a set of internal wooden folding doors which created a lobby area. However, the folding doors were not very user-friendly and also created a visual barrier to potential visitors walking past in the street.
TORMAX was able to install an elegant automatic sliding door within the existing set of folding doors, maintaining the heritage feature whilst improving accessibility for all visitors.
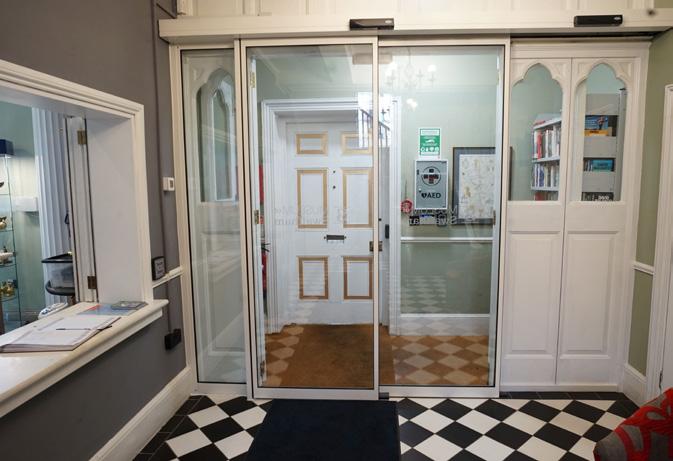
“IT MAKES THE ACCESS MUCH MORE USER-FRIENDLY AND WELCOMING”
TIM LYNCH, SWAFFHAM
MUSEUM
Above: The TORMAX iMotion 2202.A door drive has upgraded visitor access to Swaffham Museum
Aesthetically unobtrusive, the iMotion 2202.A door drive combines reliable AC motor technology with a state of the art microprocessor control system in a slender guide track with an installation height of only 100mm.
“TORMAX has a proven track record of delivering automatic entrances to historically sensitive locations,” explained Simon Roberts, MD for TORMAX UK. “The telescopic solution installed at Swaffham Museum allows a sliding door to be installed in areas where space is at a premium, whilst our range of concealed door drives offer invisible swing door automation.”
To find out more call 01932 238040, email sales@tormax.co.uk, or visit www.tormax.co.uk


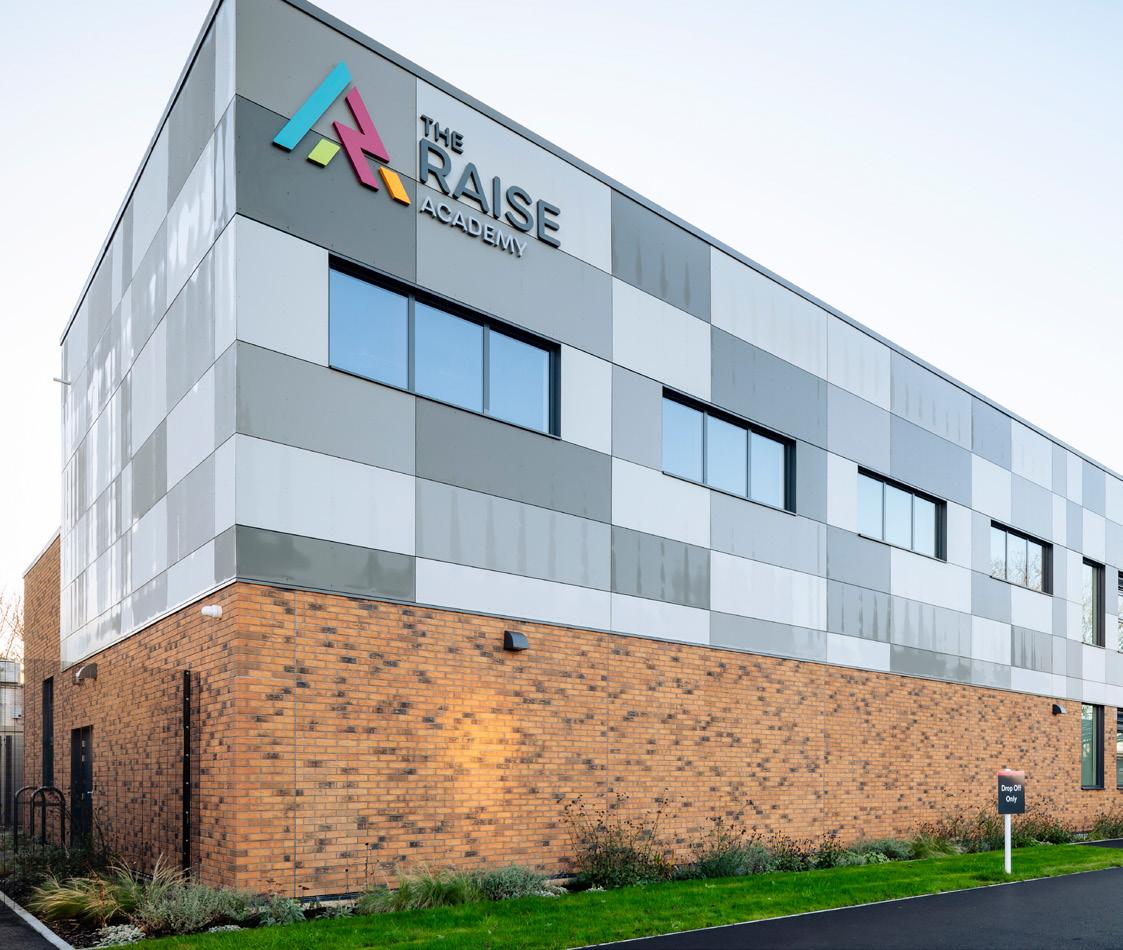
What are the considerations needed when designing a SEN/D school? We speak to Paul Knifton (Strategic Account Director - Architecture, Pick Everard), Zane Putne (SEND Director, Noviun Architects), and Stephen Webb (Senior Design Manager, McAvoy), about their recent projects and the elements that can be incorporated to ensure education is accessible, inclusive, and enjoyable.

How did you start working in this specialism (SEN/D schools)?
Paul: I started out as part of the Pick Everard architectural team on the London Borough of Hounslow schools expansion programme, working on two schools where I designed extensions to their special educational needs departments, including sensory spaces and new classrooms. That experience has carried over to other SEN projects and eventually led my team to deliver a series of SEN schools for Bowmer & Kirkland through different phases of the Department for Education Schools Framework.

“SENSORY AREAS ARE ALSO VITAL AS THEY GIVE PUPILS SOMEWHERE TO REGULATE THEIR EMOTIONS.”
PAUL KNIFTON
Zane: Since my architectural studies I have always worked on educational buildings, and over time have developed an interest specifically in special educational needs designs.
This was influenced by personal interest in how buildings can better assist people who need additional support and create supportive and inclusive environments. Since then, I have worked with a lot of schools and Trusts to understand their challenges and how elements of the design both internally and externally can assist.
Stephen: I have led the design on many large-scale modular education projects at McAvoy, but first got involved in SEN/D when working on The Cavendish School, the world’s first International Baccalaureate (IB) special free school for young people with Autism Spectrum Condition (ASC).
Being part of such a pioneering project really sparked my interest in creating environments that meet the needs of SEN/D students and set me on the path to working more in this sector.
What do you think are the main difficulties in designing a built environment that is accessible and inclusive as well as suitable for providing the educational value that children require?
Zane: All buildings should be designed accessible as anyone at some points in their lives may experience mobility issues, even if short term, for example in the unfortunate event of a broken leg. Inclusive
design means designing for all and should be an integral part of any design considerations.
Designing SEN/D schools could be very challenging as the brief generally presents bespoke elements which need to be both flexible and future proofed.
For instance, changing cohorts is one of the greatest challenges for schools, since future flexibility and adaptability should be considered from the outset of the project.
The increasing number of children with special education needs and disabilities means that more schools must take on more pupils, which can lead to management issues and inappropriate and unsuitable environments.
The allocated sites for the building can also be challenging and early consideration of adaptability and suitability should be discussed to ensure a balance of quiet, active, and maintenance zones. This is particularly relevant with refurbishment projects.
The involvement of the end users from the onset of the project also represents a crucial element for a successful design. Difficulties arise especially when the appointed head teachers and relevant staff are involved later on in the design and the proposed scheme does not reflect their view and modus operandi.
Stephen: Designing an environment that is both accessible and inclusive, while also supporting educational outcomes, is always about finding the right balance.
Accessibility goes beyond regulation compliance, it’s about making movement intuitive and safe, with clear wayfinding, wide corridors, step-free entrances, and outdoor spaces that every pupil can use confidently.

“EXTERNAL SPACES SHOULD WORK AS AN EXTENSION OF THE CLASSROOM TO ALLOW PUPILS TO LEARN, PLAY, AND EXPLORE.”
ZANE PUTNE
Below: The hydrotherapy pool at Yeoman Park Academy, one of Zane’s projects, helps with physical development and wellbeing. Image ©Noviun Architects & Robert Greshoff
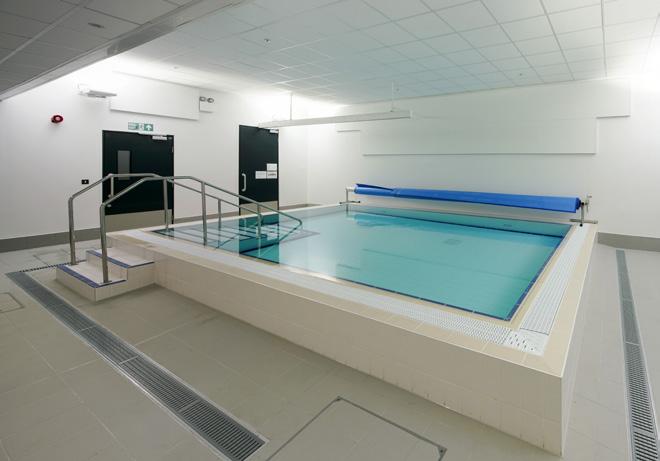
At the same time, inclusivity is complex, especially where pupils may have sensory sensitivities, as was the case with The Cavendish School. It requires close attention to lighting, acoustics, textures, and spatial layouts, as well as providing calm rooms and breakout areas where pupils can retreat if they feel overwhelmed.
Spaces must also deliver real educational value. Flexible classrooms, multifunctional halls, and horticultural areas all need to be stimulating, but they must also be safe, durable, and accessible.
The key difficulty lies in reconciling these needs - sensory comfort, durability, flexibility, and inclusivity - within practical limits of budget, planning policy, and heritage constraints, while still creating an inspiring and supportive environment for all learners.
Paul: The tricky part is balancing accessibility, inclusivity, and educational value. Every child has different needs, so spaces have to support them without feeling separate, while staying flexible for changing teaching methods.
Getting things like acoustics, lighting, and outdoor areas right is really important because they have such a big impact on wellbeing and learning.
It can be complex when working within budgets and regulations, but it’s always about finding the right balance, and focusing on creating the best spaces we can for pupils.
Tell us about a recent project you’ve worked on?
Stephen: The Cavendish School caters for up to 80 young people aged 3-19 with Autism Spectrum Condition (ASC). The project was a fantastic opportunity to create a learning environment that truly meets the needs of its students; from calm and sensory rooms, horticultural facilities, and multifunctional halls to wide corridors, step-free access, and autism-friendly layouts that prioritise accessibility and inclusivity.
We also integrated outdoor learning spaces, secure play areas, and carefully considered landscaping to enrich the experience for students and staff.
The project balances heritage and green belt constraints while creating a sustainable, safe and inspiring setting.
Paul: My team was recently involved in the new Raise Academy in Halton, which was delivered by contractor Bowmer and Kirkland through the Department for Education Schools Framework. It’s a purpose-built two-storey school for 64 pupils aged 11-16 with a range of social, emotional, and mental health difficulties.
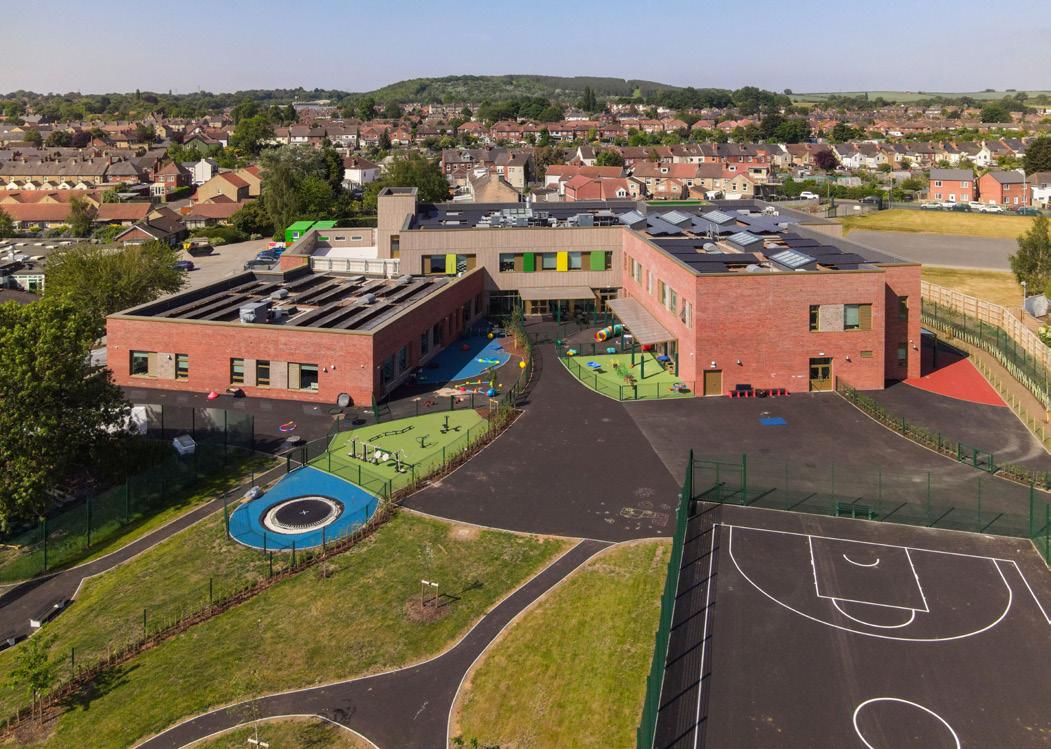
We made accessibility and inclusivity the heart of the design by creating flexible spaces that could be adapted to suit different teaching styles. We made sure the internal environment felt calm, using neutral colours, soft textures, and noise-absorbing materials.
The school also has a sensory garden, an animal enclosure for therapy, and sports facilities to encourage active play. At Raise Academy, we really focused on sensory needs, wellbeing, and outdoor learning so every pupil has the best chance to thrive both academically and personally.
Zane: Noviun Architects recently worked on Yeoman Park Academy, completed in spring this year. It was a great collaborative project between the Department of Education, Yeoman Park Academy, Diverse Academies Trust and the contractor, BAM.
During RIBA work stages 2 and 3 the brief was thoroughly interrogated, and amendments made to reflect the school’s specific curriculum requirements.
The proposal is for a new purpose-built facility to cater for 138 pupils, aged 3-18,
Above: Zane Putne recently worked on Yeoman Park Academy, a new purpose-built facility to cater for pupils with a wide range of abilities, including ASC, PMLD, and SLD. Below: Zane places great importance on wayfinding, and uses rooflights and lightwells in circulation areas. Images ©Noviun Architects & Robert Greshoff

with a wide range of abilities, including autism (ASC), profound and multiple learning difficulties (PMLD) and severe learning difficulties (SLD), with areas separated by category of age and ability.
The school develops over two storeys.
The teaching environments expand around the core spaces which comprise of an Assembly Hall, a hydrotherapy pool, support spaces such as library, sensory and therapy rooms, and a dining area.
Wide circulation which benefits from natural daylight via the use of rooflights and lightwells, and a highly bespoke wayfinding contributes to create a pleasant and familiar transitioning space. Great importance was placed on wayfinding to help pupils orient themselves and, wherever possible, views from circulation to external spaces were added for wellbeing benefits.
Has there been an element you have incorporated into a SEN/D school design that has particularly delighted your client, or that you are particularly proud of?
Paul: One thing that has really impressed
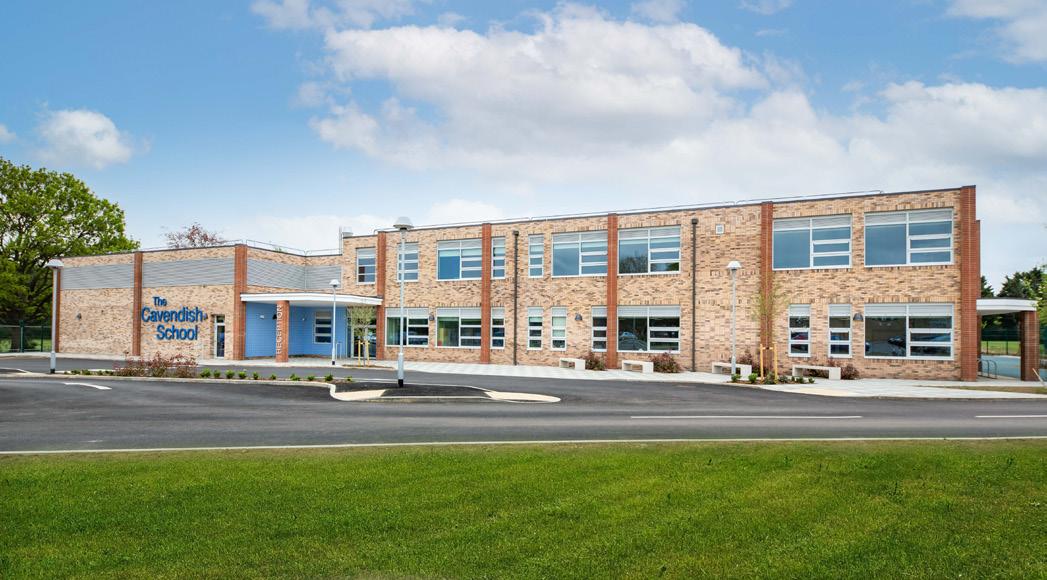
clients is how we’ve used technology to make learning more engaging. From interactive smart boards to assistive audiovisual tools, these subtle additions help pupils learn in ways that suit them and give teachers more flexibility.
Clients are often pleasantly surprised at just how much difference a few clever tech solutions can make to daily classroom life.
Zane: The inclusion of daylighting into circulation spaces is an element that often is removed from the design due to cost saving and construction complexity. However, this element, especially in an SEN/D environment, can greatly assist with well-being of both staff and pupils.
This, in conjunction with a bespoke and colourful both horizontal and vertical wayfinding within the building, aims to generate a familiar environment and to strengthen the sense of belonging to the learning environment.
The use of horizontal wayfinding which includes elements on ceilings are specifically beneficial for those non-ambulant children who spend most of their time in beds.
Stephen: One of the most distinctive and successful elements incorporated into The Cavendish School design is the autismfriendly spatial layout.
The building avoids dead-end corridors, instead using wider “racetrack” circulation routes with clear sightlines that make navigation intuitive and reduce anxiety.

“REDUCING SENSORY OVERLOAD WHILE SUPPORTING THE COMFORT AND INDEPENDENCE OF PUPILS IS PARAMOUNT.”
STEPHEN WEBB
Breakout areas and calm/sensory rooms are strategically placed to give pupils safe spaces for self-regulation, a feature that delighted the client for its direct response to student needs.
Another highlight is the integration of outdoor learning through horticultural areas and habitat zones, which extend education beyond classrooms while supporting wellbeing.
The use of natural materials, such as untreated larch cladding designed to echo surrounding woodland, provides a calming aesthetic and reinforces the “Forest School” ethos.
These design choices not only met functional requirements but also exceeded expectations by creating a setting that is inclusive, inspiring, and tailored to pupils’ sensory sensitivities, something both the school and community greatly valued.
What special considerations need to be given to lighting, acoustics, sensory areas, wayfinding, etc that is beneficial to a SEN/D school?
Zane: Acoustics, lighting, thermal comfort, and air quality can greatly impact on pupils’ concentration and educational outcomes.
The children’s behaviours are significantly affected by the above parameters especially considering that school users will potentially spend significant time indoors.
The specific requirements need to be tailored to the school cohort, and, of course, comply with the relevant regulations.
Transition spaces should not be designed as mere circulation areas but consider sensory aspects.
Conversely, these spaces should be considered as an opportunity to create a social and familiar space where pupils can develop their confidence and independence via the use of bespoke wayfinding and tailored design to cater for each child’s unique needs.
Stephen: Designing for SEN/D pupils requires a real sensitivity to their sensory needs. Lighting should maximise natural daylight but avoid glare, using solar control glazing to prevent overheating.
Acoustics require careful management to reduce noise and echo, creating calm spaces that support concentration. Sensory areas such as calm rooms and breakout spaces are vital for self-regulation, offering retreat from overstimulation.
Wayfinding should be intuitive, with wide, uncluttered corridors, clear sightlines, and distinct colours or materials to highlight entrances. Together, these measures create a supportive, autism-friendly environment that promotes learning, wellbeing, and confidence.
Paul: Getting lighting, acoustics, sensory spaces, and wayfinding right makes a huge difference in a SEN/D school because every pupil processes their environment differently.
For pupils with sensory sensitivities or autism and ADHD, reducing glare and flicker from artificial light is important as it can be unsettling or even distressing. Using natural light where possible, and supplementing it with evenly distributed LED lighting, creates a calmer environment.
The same goes for background noise and echoes as they can make it hard to concentrate or feel at ease, so we opt for noise-absorbing materials such as acoustic wall panels or soft floor finishes to dampen sound.
Sensory areas are also vital as they give pupils somewhere to regulate their emotions. Whether that’s calming spaces with soft textures and low lighting, or more stimulating zones designed to re-engage them when their energy dips.
Clear signage and intuitive layouts are equally as important as they help pupils find their way around confidently, which really boosts independence and inclusion.
What advice do you have regarding outdoor areas or landscaping?
Stephen: Outdoor space is just as important as indoor space in SEN/D schools. I always recommend creating

Above: Interactive learning environments encourage multisensory learning at Rossmar School, one of Stephen’s projects.
secure, clearly zoned areas that support different needs; spaces for play, social interaction, and quiet reflection. Safety is paramount, with fencing and managed access, but it’s equally important to make these spaces enriching.
Horticultural areas, habitat zones, and soft landscaping provide opportunities for hands-on learning and sensory engagement. Using durable, accessible surfaces and adding shaded areas ensures that the outdoors is inclusive and comfortable for everyone.
When designed thoughtfully, outdoor areas can be a real extension of the classroom, enhancing both learning and wellbeing.
Paul: I really think a lot of a school’s success comes from outdoor learning and play spaces that flow naturally between inside and out. On a few projects, we’ve added accessible routes, different textures, quiet breakout spots, and forest school areas so pupils can explore, connect with nature, and learn in their own way.
It’s great to see how this encourages social interaction, independence, and a real sense of belonging for every child.
www.noviun.com
Below: Stephen’s design prioritises accessibility and inclusivity through natural light and autismfriendly layouts
Zane: The external spaces should work as an extension of the classroom to allow pupils to learn, play, and explore. Typically, it works well to have a mix of active and sensory zones to give pupils a variety of experiences.
The main entrance area, which includes drop-off and pick-up, should be carefully considered to create good zoning, clear wayfinding and, if possible, include calming measures, such as sensory gardens. This can calm the senses before entering the school building at the start of the day whilst keep the children and parents safe.
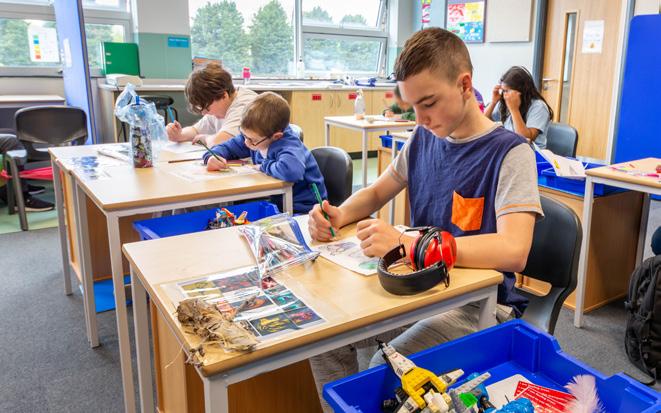
House purchase and adaptation is always the result of collaboration between professionals and their client, even more so when the process takes place in conjunction with a catastrophic injury claim. Ben Townsend, Head of Personal Injury Leeds at law firm Stewarts, explains that the catastrophically injured claimant, who requires a suitable property adapted to their needs, sits at the centre of such claims.
Collaboration is at the heart of the process for adapting property in catastrophic injury claims, and the wants and needs of the injured claimant should take precedence throughout the adaptation process. This is vital for the claimant, who will have had a large number of choices denied to them by the nature of their injuries.
Having the opportunity to make decisions about the new house is an important part of starting to feel as though they have more control over their life.
The claimant’s team must always remember that the claimant’s family are also going to be living in the property. They will also have views on the property although, in my experience, they tend to defer to the claimant’s wishes. They may however perceive difficulties caused by the claimant’s injuries that the claimant themself is unaware of.
The claimant’s solicitor will probably have been through the purchase and adaptation process many times with other clients. The solicitor will not have views about how the property ought to be adapted, but should advise the claimant about the implications for their case of any decisions they choose to make regarding it.
For instance, is having a hydrotherapy pool constructed as part of adapting the property likely to be considered ‘reasonable’ as part of the claim? The solicitor needs to advise the claimant based on the evidence that the solicitor has gathered.
“THE OPPORTUNITY TO MAKE DECISIONS ABOUT THE NEW HOUSE IS AN IMPORTANT PART OF STARTING TO HAVE MORE CONTROL OVER THEIR LIFE”
BEN TOWNSEND

The claimant’s rehabilitation team may be extensive, depending upon the nature and complexity of their injuries. The rehabilitation team could include a case manager, an occupational therapist, a physiotherapist, support workers, an assistive technologist, a neuropsychologist, a consultant in rehabilitation medicine, a neurologist, a tissue viability nurse, chiropodists, and a spinal consultant.
The case manager (usually a nurse or occupational therapist by background, or potentially a social worker) will coordinate the rehabilitation team. They will be in regular contact with the claimant, their family and the rest of the rehabilitation team. As such, the case manager probably has the best overview of the claimant’s needs. It is therefore important that the case manager is involved in the purchase and adaptation process.
Each member of the rehabilitation team may in turn have useful input into adapting the claimant’s accommodation. For instance, the occupational therapist will be key to ensuring the property is successfully adapted to the claimant’s needs and abilities.
Similarly, the assistive technologist’s recommendations must be integrated into the project at an early stage, as it becomes much more expensive to allow for their recommendations at a later stage of the build. Both professionals should be thoroughly integrated into the process of purchasing and adapting the property. Support workers should also be carefully
listened to in relation to the property. They will potentially be spending hours every day helping the claimant to live as full a life as they possibly can and are likely to have views regarding the claimant’s accommodation needs.
If the injured person has a brain injury, the neuropsychologist may, for instance, have useful input in relation to the design scheme. They can advise upon the way that patterns and colours are used inside the house, which can have a surprisingly profound impact on the claimant’s quality of life.
The above rehabilitation professionals are experts in their fields. However, the claimant will also have a team of experts reporting to the court about their needs.
Claimants will often have experts reporting to the court on their requirements in most, perhaps all, the fields involved in the rehabilitation team. Whilst the rehabilitation team only have a duty to the claimant, the experts also have a duty to the court.
Court experts have to provide their honest opinion about the claimant’s needs, and each expert will need to provide at least one written report to the court. If the case proceeds to trial, the reports will be considered by the judge. The experts may then have to stand in the witness box and will be cross-examined about the claimant’s injuries and their needs arising from them.
In addition to the claimant’s own team of experts there will be a further team of experts on the defendant’s side. There may be ten or more experts on each side, including an accommodation expert, so there will be a large number of expert views regarding the claimant’s needs including their accommodation requirements.
Part of the claimant’s solicitor's job is to try to check whether the rehabilitation team’s recommendations are supported by the claimant’s experts and vice versa. The defendant’s experts’ views should also be considered by the claimant and their rehabilitation team.
Whilst the claimant is not obliged to follow the views of the defendant’s experts,

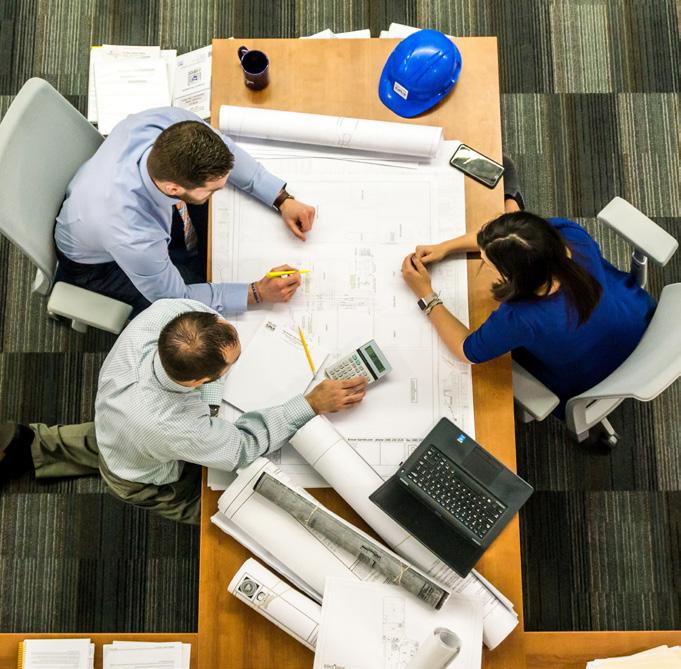
the claimant will need advice from their solicitor regarding the difference between their own experts and the defendant’s, as they may be the subject of argument in court if the case reaches trial.
The design for adapting the property will be the responsibility of the project manager/architect. They take the multitude of views from the many people mentioned above and synthesise them into a single design scheme.
“A SIGNIFICANT NUMBER OF REHABILITATION PROFESSIONALS AND EXPERTS WILL LIKELY FEED INTO THE DESIGN OF THE NEW, ADAPTED PROPERTY”
BEN TOWNSEND
A significant number of rehabilitation professionals, experts and lay people will likely feed into the design of the new, adapted property in a catastrophic injury claim. The input that they provide is invaluable for ensuring that the final outcome meets the claimant’s needs. It is not easy ensuring that all those views are brought together in one design. Above all, the team should never lose sight of the views of the injured person, who should be at the centre of the entire process.
For more information visit www.stewartslaw.com or email Ben at btownsend@stewartslaw.com
Changing minds is as important as changing buildings. Callum Lancashire, Engagement Manager for Sight Loss Councils in Scotland, explains how true inclusion for the visual impaired starts with attitudes, not architecture.
When people talk about accessibility, they often think about the physical changes that make places easier to navigate, such as ramps, lifts, wider doorways, or clearer signs. These are vital, of course, but if we stop there, we miss half the picture. True inclusion is not just about changing buildings; it is about changing minds.
Many people still see visual impairment as a problem with the person. The medical model treats it that way. But the social model shows that the real challenge comes from the barriers around us; in buildings, street design, online, or in people’s attitudes. Even the most accessible location will fall short if staff do not know how to guide someone safely, or if vision impairment is seen as a limitation rather than part of human diversity.
As Engagement Manager for Sight Loss Councils in Scotland, I see every day how much attitudes matter. I also know this personally. I lost my sight at fifteen after an accident caused macular degeneration. At the time, I had no support and no one to guide me through the changes in my life. My mental health suffered. It was only when I met others with vision impairment and shared experiences that I realised I could still live a full and active life. What I needed was not pity but understanding.
That understanding is exactly what Sight Loss Councils aim to create. We meet monthly, bringing together visual impaired volunteers to influence change locally and nationally. We use our lived experience to champion the rights of people with visual impairment and push
“ACCESSIBILITY IS NOT JUST A CHECKLIST FOR BUILDINGS BUT A MINDSET THAT NEEDS TO RUN THROUGH EVERY PART OF AN ORGANISATION”
CALLUM LANCASHIRE

for greater accessibility, inclusion and equality. Currently active in Edinburgh and Glasgow, with Dumfries and Galloway launching soon, our councils are delivered in partnership by Sight Scotland, Sight Scotland Veterans and Visibility Scotland, with funding from Thomas Pocklington Trust.
NOT JUST A CHECKLIST
In 2024, Sight Scotland and Sight Scotland Veterans produced the Accessible Venues Report through their policy group. The report identified barriers faced by blind and partially sighted audiences such as inaccessible booking systems, poor communication, lack of audio descriptions or touch tours, untrained staff, and inadequate design features like low colour contrast.
Recommendations included mandatory accessibility standards, consistent booking systems for accessible seats, and compulsory visual impairment awareness training for staff. The report made it clear that accessibility is not just a checklist for buildings but a mindset that needs to run through every part of an organisation.
Building on that work, Sight Loss Councils recently led visual impairment awareness training for over 250 staff at the Pleasance Theatre, one of the biggest venues at the Edinburgh Festival Fringe. The training covered everything from sighted guiding to the five main eye conditions and how they affect vision, giving staff the confidence to support visually impaired visitors. More importantly, it helped them see things from our perspective. That shift in thinking can transform a visitor’s experience as much as any physical adjustment.

Changing attitudes is at the heart of the work we do at the Sight Loss Councils, where we support members to navigate daily barriers and speak up for the changes they need.
Sight Loss Councils have been proud to support the success of Sight Scotland and Sight Scotland Veterans’ Fair Rail Campaign, which directly led to the launch of a Scotland-wide pilot scheme giving free rail travel to companions of blind and partially sighted passengers. From April 2025, anyone with an Eye Plus One Scottish National Entitlement Card can travel with a companion at no extra cost.
The Fair Rail Campaign highlights why understanding and supporting the needs of people with visual impairment is just as important as the infrastructure in place. Even the most accessible train station in the world can be a major hurdle for someone with visual impairment. Getting on a train safely requires self-confidence, planning, and support - and until recently, this support was inconsistent and costly.
The new pilot scheme is a clear example of what can happen when attitudes change at every level. For our members, it is not just about free travel; it is about independence, wellbeing, and feeling valued. It shows that when the government, organisations like Sight Scotland, and communities work together, real change is possible.
Above: Callum leading Visual Impairment Awareness training at the Pleasance Theatre prior to the Edinburgh Fringe Below: Callum and members of Sight Loss Councils Scotland at the Scottish Parliament where they advised on accessibility improvements

“INCLUSION IS NOT ABOUT DOING SOMETHING EXTRA FOR DISABLED PEOPLE, IT IS ABOUT REMOVING UNNECESSARY BARRIERS SO THAT EVERYONE CAN TAKE PART IN EVERYDAY LIFE” CALLUM LANCASHIRE
Inclusion is not about doing something extra for disabled people, it is about removing unnecessary barriers so that everyone can take part in everyday life. Whether it is at a train station, a theatre, a football match or a shop, what makes the difference is how people treat you. A space can be designed to be accessible, but if staff are impatient or unaware when someone with vision impairment asks for support, it still feels unwelcoming.
My own journey taught me that people often do not know how to react around someone with a visual impairment, and that uncertainty can lead to awkwardness or avoidance. That is why changing minds is just as important as changing buildings. The work of Sight Loss Councils is about more than physical access; it is about building understanding. When attitudes shift, inclusion stops being a special project and becomes part of everyday life.
For me, the message is simple: changing buildings is essential, but changing minds is transformative.

Case Managers and other professionals who support people post injury, trauma or disability to find a suitably accessible property have a tough search ahead of them. Guy Harris of AccessiblePRS offers some advice…
Accessibility in property search has always been a frustrating process due to a chronic shortage of supply of suitable properties and fast-paced search processes that have evolved to exclude wheelchair accessibility.
I’ve been working with the estate and letting industry to level the search processes over the past few years, brought some foundational changes, and seen fabulous case studies where proactive agents have nailed it. So I know positive change is inevitable.
My work with estate agents, property portals and the CRM platforms that sit between them has led me to developing a new search tool. The tool will use emergent technology to support searchers, whilst illustrating the advantages of up-skilling in terms of accessibility for agents, portals and platforms. We will only succeed when accessibility is part of the mainstream and not apart from it, as a specialism or niche.
In the meantime, here are some tips to improve your search to find the needle in the haystack.
Register with agents in your search area. Understand how to describe what it is that you’re after in property attribute terms, rather than the specifics of your disability. This change in focus will enable them to help you, by letting them do what they do well rather than expecting something they cannot do.
Register with your preferred search platform/s. We've worked with Rightmove, Zoopla and OnTheMarket to introduce new search and filter parameters to level the playing field for older and disabled renters. Set up alerts and check regularly to break the task into bitesize pieces. They’re not where I want them to be, but November 2023
“WE WILL ONLY SUCCEED WHEN ACCESSIBILITY IS PART OF THE MAINSTREAM AND NOT APART FROM IT, AS A SPECIALISM OR NICHE”

Guy Harris has worked in property for over 25 years, in sales, investment, development and a property fund. He has lived experience as a wheelchair user since an injury in 2003. He set up AccessiblePRS to catalyse accessibility and inclusion in housing, addressing issues of supply, process and narrative. He says: “I could see the paradox in our existing system. It’s actually a fascinating conundrum if you have both a left brain/right brain approach, with a deep interest in humans!”
Below: Guy’s work with estate agents, property portals and the CRM platforms that sit between them led him to developing a new search tool

brought some important changes to their listing process which benefits you.
In November 2023, National Trading Standards announced new guidelines for estate and letting agents, as well as the property portals. This meant that three new property attributes became embedded in the listing process which recognise accessibility whilst being pragmatic that most UK properties are not wheelchair accessible. They are:
• Step-free. Includes lifts, ramps and level access.
• Wet room. Includes all level access showers.
• Lateral living. Defined as any property with a kitchen, living room, bathroom and at least one bedroom on the entry level.
When the property portals made their updates to include these keywords, frustratingly they included them via <+ Add Keyword> and not via an intuitive checkbox filter. For Rightmove, you’ll need to select your parameters first and when the search results list comes up, then you’ll see the option just above the list. With Zoopla you need to go into the Filters option, scroll down to the bottom of the list and you’ll see the keywords box there. Next, know that portals recall these filters from two places: (1) the property
For guidance on finding wheelchair accessible property in the private rented sector (PRS) in the UK i.e. properties that are rented out by private or corporate landlords rather than local authority and housing association (social housing) visit https://accessibleprs.co.uk/ search-guidance-wheelchairaccessible-property.
For renters looking for an accessible property, the Private Rented Sector offers an opportunity to find your accessible home, because independent landlords are able to make quick decisions without the constraints of a social housing system. Find out more at https://accessibleprs. co.uk/wheelchair-tenants
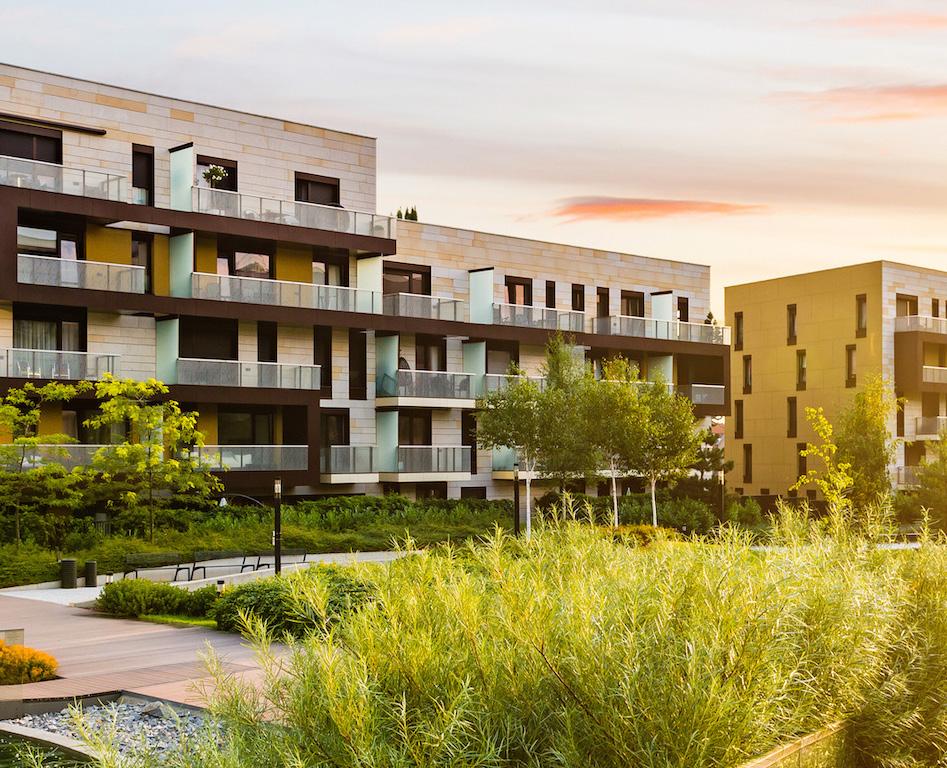
description i.e. what the agent writes about the property in the listing, and (2) a specific property attributes checklist that the agents complete in the CRM when listing the property. This means that you (the property searcher) need to search both.
For example, if choosing ‘step-free’ the way to do this is to enter:
• Step-free - no quotation marks draws from the property listing description.
• “Step-free” - using quotation marks draws from where agents have checked a property attribute in the CRM.
• Also, you need to know that if an agent spells in a different way such as “step-free” “step free” and “stepfree” then it’s worth searching different correct and incorrect spelling variants with and without the quotation marks. You’ll notice how the search results vary when you use different methods.
Be responsible for yourself and your search. If the property photos, videos or floor plans do not show clear details, call the agent and ask them about steps. If there are steps, you’ll need to do what works best for you in terms of cancelling a viewing, asking for any help you might need, bringing someone with you, and bringing your own portable ramp.
If you’re a Case Manager or other professional supporting people post injury, trauma or disability, please send me a brief email to guy.harris@accessibleprs.co.uk, and I’d be pleased to send you details directly of accessible properties that come my way. Or learn more at https://accessibleprs.co.uk/ search-guidance-wheelchair-accessibleproperty or via the QR code.

If you’re a Case Manager or other professional searching for accessible properties on behalf of your client check out https://accessibleprs.co.uk/casemanagers-and-occupational-therapists.
Education Estates®, held on 14th & 15th October at Manchester Central, brings together an exhibition, CPD-accredited conference, and prestigious awards ceremony, all dedicated to improving how the UK plans, delivers and maintains its learning environments.
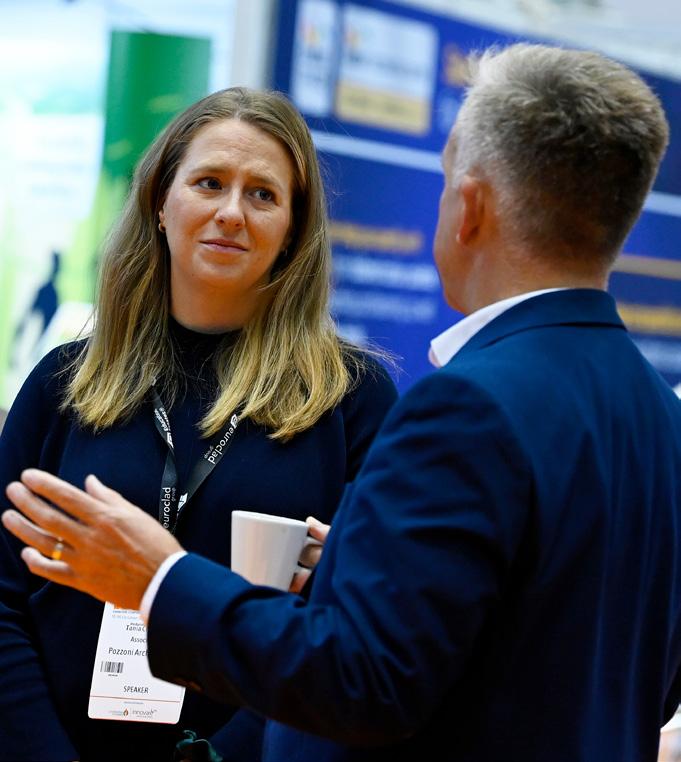
n The event attracts senior decision-makers and sector specialists
THE PROGRAMME OFFERS REAL DEPTH AND FLEXIBILITY, ALLOWING DELEGATES TO FOCUS ON THEIR SPECIALIST AREA OR EXPLORE WIDER THEMES ACROSS THE SECTOR
JAMES LEE, EVENT DIRECTOR
Funding, sustainability and inclusive learning spaces are now firmly embedded in sector priorities, prompting the education sector’s most influential voices to come together to tackle shared challenges and shape future direction.
The community, from designers and policy-makers to educators and suppliers, will gather to reimagine the places where learning happens.
Held in partnership with the Department for Education, it is the only national event focused exclusively on the design, build, funding, maintenance and management of schools, colleges, and universities.
Now in its 13th year, the event has developed a strong reputation for attracting senior decision-makers and sector specialists from across the UK. Its continued growth in scale, attendance, and influence reflects a sharp rise in attention on the condition of educational buildings and the role they play in supporting learner wellbeing and attainment. By combining strategic discussion with practical insight, Education Estates® helps turn sector priorities into projects that deliver impact.
The two-day event offers content relevant to strategic, operational and projectfocused professionals. Delegates can engage with policy updates, explore practical case studies and connect with peers from across the education and built environment sectors.
Conference: CPD-accredited content delivered across 36 sessions and seven themed stages, including daily keynotes and strong Department for Education support through speaking contributions, exhibition presence and awards participation.
Exhibition: The exhibition features over 190 leading organisations showcasing the latest products, technologies and services shaping the future of learning environments. From innovations driving efficiency and sustainability to solutions that ensure compliance and long-
n CPD-accredited content is delivered across 36 sessions and seven themed stages
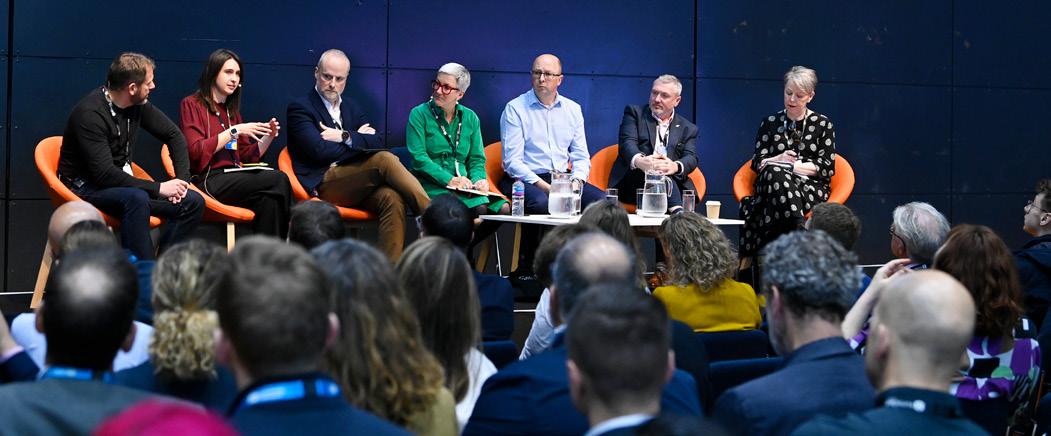
Several new and returning initiatives have been introduced this year to reflect emerging priorities and sector needs:
The Surgery Stream: Offering deep-dive technical sessions focused on solving specific challenges in estates planning and delivery. Topics include procurement reform, PFI contract closeout, efficient heat pump sizing, and evidence-based design.
Refurbishment, Reuse & Adaptation Stage: Addressing the challenge of extending the life of existing buildings
term value, it’s a unique opportunity to explore what’s new, connect with experts, and find practical answers that make a real impact across the education sector.
Awards: Held on 14th October at the Kimpton Clocktower Hotel, the Education Estates® Awards recognise achievement across 15 categories, including the Department for Education’s Sustainability Award, which includes a £2,000 prize for the winning school.
James Lee, Event Director, notes that interest in the event is at an all-time high. "Education Estates® 2025 is shaping up to be our most ambitious event yet,” he said. “The programme offers real depth and flexibility, allowing delegates to focus on their specialist area or explore wider themes across the sector. With demand at record levels and registration numbers already surpassing last year, it is clear the sector is ready to collaborate and innovate."
while meeting evolving needs and sustainability goals.
Shaping Tomorrow Stage: Forwardlooking content examining the trends, technologies and policies likely to influence the next generation of learning environments.
People’s Awards (13th October): Celebrating individuals and teams making a significant impact across the education estate.
Developing Future Talent: A new initiative offering free delegate places to those in the first year of their careers, helping nurture the next generation of sector professionals.
FOOTNOTES
* This includes those directly employed in schools, colleges, universities, government and local authorities (including governors and independent schools).
Education Estates® is at Manchester Central on 14th & 15th October 2025. Find out more at educationestates.com
Sponsors for 2025 include Arcadis, AtkinsRéalis, Clevertronics, Galliford Try, Nexus Associates and TG Escapes modular eco-buildings.

Sessions will explore how education spaces can better support pupils with SEND through inclusive design, early intervention, funding and collaborative delivery. Ideal for those involved in planning, designing or managing specialist provision, including Designing for different needs - a discussion in projects and in practice, and a Local Authorities Panel Session.
educationestates.com/send-stage
DELEGATE EXPERIENCE
Public sector professionals can attend free of charge*, with full access to all conference stages and the exhibition. Private sector attendees can register for complimentary exhibition access or purchase delegate passes for the full conference experience.
"We've been attending Education Estates® for a number of years,” said Deborah Tyler from Newcastle City Council. “It's a great combination of an interesting conference programme with real-life case studies and a vibrant marketplace of exhibitors covering a wide range of disciplines and interests. Brilliant CPD and networking for me and my team. We always leave with new ideas and good contacts.” ID
Inclusive design should be great design! Paul Smith, Director of Foundations, explains how Universal Design is reshaping bathroom adaptations.
Back in 2018, during the DFG Champions Roadshows, I stood in front of a room full of housing and social care professionals and made a simple argument: Why does so much disability equipment look like it belongs in a hospital?
Grab rails, toilet frames, shower seats - most of it is purely functional, designed with one goal in mind: keeping people safe. But while safety is obviously important, the way these products look and feel also matters. If a bathroom adaptation makes someone feel like they’re in a clinic rather than their own home, it affects how they live, how they feel, and whether they even use the equipment in the first place.
I remember one particular moment from those early roadshows. Someone told me they could buy a white plastic grab rail for 99p. I replied that it might only cost 99p, but it costs over £30 to fit, and in many cases, it gets ripped out the moment it’s no longer needed. That’s not a great investment.
But if we fit something that actually looks good - something that blends into the home - it’s more likely to stay there. And if it stays, it can prevent the next person from falling before they even reach the stage of needing major adaptations.
THE SHIFT TOWARDS UNIVERSAL DESIGN
Fast forward to today, and it’s clear that things are starting to change. At this year’s DFG Champions Roadshows, we’ve been hearing from two of the biggest manufacturers and distributors of bathroom adaptation equipment.
And what they’re saying confirms what many of us have believed for years:
• Attractive, well-designed adaptations don’t have to cost more.
• In some cases, they can even be cheaper. The assumption that ‘clinical-looking’ adaptations are the only affordable option simply isn’t true anymore. Universal Design - creating products that work for everyone, regardless of age or ability - is becoming mainstream.

“A WELL-DESIGNED ADAPTATION DOESN’T JUST IMPROVE FUNCTION, IT ENHANCES WELLBEING, CONFIDENCE, AND QUALITY OF LIFE”
PAUL SMITH
"UNIVERSAL DESIGNCREATING PRODUCTS THAT WORK FOR EVERYONE, REGARDLESS OF AGE OR ABILITY - IS BECOMING MAINSTREAM”
PAUL SMITH
It’s not just about aesthetics. When adaptations are designed to be longterm features rather than short-term fixes, we reduce waste and increase value for money.
A traditional grab rail is often installed as a temporary measure. Once it’s no longer needed, it’s removed, leaving holes in the wall. That means additional repair costs.
But a well-integrated support rail can stay in place. It serves the current user, remains useful for future occupants, and helps prevent falls - potentially avoiding the need for further adaptations down the line.
If we get this right, we’re future-proofing homes rather than constantly reacting to crisis situations.
One of the biggest barriers to better design has always been supply and demand.
Manufacturers weren’t producing stylish, affordable adaptations because local authorities weren’t asking for them. And local authorities weren’t asking for them because they assumed they didn’t exist, or that they were too expensive.
That’s why I’ve spent years arguing that if we start fitting better products, the market will respond.
And it’s happening.
Manufacturers are investing in better design. There are now grab rails that look like towel rails, toilet supports that blend into furniture, and shower seats that wouldn’t look out of place in a high-end hotel. These products are no longer just for ‘disabled people’ - they’re for everyone.
This shift means that when housing teams, OTs, and grant officers look at options for adaptations, they’re no longer choosing between stylish and expensive or cheap but ugly. There’s a third option: products that are safe, look good, and fit within the same price range.

Let’s put this into perspective. Imagine two bathrooms:
Bathroom A: A standard DFG adaptation with exposed grab rails, a bulky toilet frame, and a plastic shower seat. The user might find it useful, but they may also feel selfconscious about their bathroom looking ‘medical.’ They might avoid inviting guests over or even hesitate to use the equipment themselves.
Bathroom B: A thoughtfully designed space with discreet, integrated grab rails, stylish but functional fixtures, and a shower seat that looks like part of the furniture. It serves the same purpose, but the person using it feels at home - not in a clinic.
While progress has been made, there’s still work to do.
Many local authorities and home improvement agencies still default to traditional, clinical-looking adaptations because that’s what’s familiar. Specifications need to change. Procurement processes need to evolve. The people making decisions about DFG-funded adaptations need to see the alternatives for themselves.
Foundations is already working on this, collaborating with manufacturers and suppliers to promote better design choices and helping local authorities integrate these options into their adaptation programs. We are also developing a good practice specification and exploring options under the new procurement regulations to ensure that better-designed adaptations become the norm rather than the exception.
This isn’t just about improving people’s homes - it’s about changing mindsets.
If we embed Universal Design principles into everything we do, we’ll reach a point where nobody has to ask whether something is functional or attractivebecause the answer will always be ‘both.’
The difference is dignity. A welldesigned adaptation doesn’t just improve function - it enhances wellbeing, confidence, and quality of life. ID
That’s the future we should be aiming for. And the good news is, it’s already beginning to happen.
Find out more at www.foundations.uk.com
Approximately a million people in the UK have a form of dementia at present and it is estimated that one in three people born in the UK today will develop dementia in their lifetime[i]. With neurological conditions such as dementia on the rise, Stuart Reynolds, UK Marketing & Product Management Director at AKW, discusses how bathrooms can be made more accessible for those living with the condition.
By 2040, 1.4 million people will be living with dementia in the UK[ii], and many millions more carers, partners, families and friends will be affected. As any reader of Inclusive Design will know, good design can change someone’s life dramatically, helping them use spaces that were either previously inaccessible or that had become harder and harder to access over time.
When it comes to dementia and bathrooms, good design is essential. That is because the bathroom is one of the most difficult spaces to navigate for those living with the condition.
“Good design is substantially more complex than just making physical changes to the built environment, and the bathroom, despite being one of the smallest rooms to design in any building, is one of the most complicated,” explained Lynsey Hutchinson, Senior Interior Designer at the Dementia Services Development Centre (DSDC), University of Stirling.
“Indeed, there are at least ten tonal considerations within a bathroom or shower room. These include tonal contrast for surfaces/critical planes such as walls, floors, doors, skirtings, sanitary ware and toilet seats which should achieve a minimum contrast of 30 points LRV (Light Reflectance Value) in order to see one object against another.”
It is worth noting that a dementia-friendly bathroom doesn’t usually cost any more than those for a standard bathroom adaptation for the elderly. The key is good design and using the right products.
So, here are the latest AKW and DSDC approved recommendations that can be

“GOOD DESIGN IS SUBSTANTIALLY MORE COMPLEX THAN JUST MAKING PHYSICAL CHANGES TO THE BUILT ENVIRONMENT.”
FOOTNOTES
[i] www.alzheimers.org.uk
[ii] www.alzheimers.org.uk
[iii] 40% cheaper than installing tiles on a standard 3m x 2m bathroom, with savings of approximately £300 per job. Source: local contractor October 2024.
taken as current best-practice for creating more dementia-friendly accessible bathroom spaces:
Minimum 30-point LRV: Tonal contrasts are needed of at least 30 points LRV (Light Reflectance Value) between surfaces, to make it easier for those with dementia to navigate the space. Sanitary fittings need to contrast with the wall, and the toilet seat with the pan/cistern. Also, toilet roll holders and grab rails must contrast with the walls, and the shower curtain and seat with the rest of the showering area.
Floor colour choice: The floor needs to be a single, lighter colour that has no patterns or flecking (as these can be mistaken for dirt or holes and increase the possibility of falling). The maximum LRV difference of the bathroom flooring and adjacent rooms should be 10 points between the floor covering colours.
Removing hazards: People with dementia are twice as likely to fall as others in their age group, therefore products with sharp edges are to be avoided, PET plastic shower screens used rather than glass, and a level access shower with shower seat installed, rather than a bath.
Overcoming memory issues: Minimising reflective surfaces will help reduce confusion (e.g. A roller blind above mirrors and frosted shower screens). Promotion of retro memory using more traditional fixtures and fittings is also recommended. Also, to minimise accidents, showers with auto shut offs, thermostatic taps and showers, and low surface temperature radiators are recommended.
CHOOSING DEMENTIA-FRIENDLY PRODUCTS
Choosing the right products can significantly help those living with
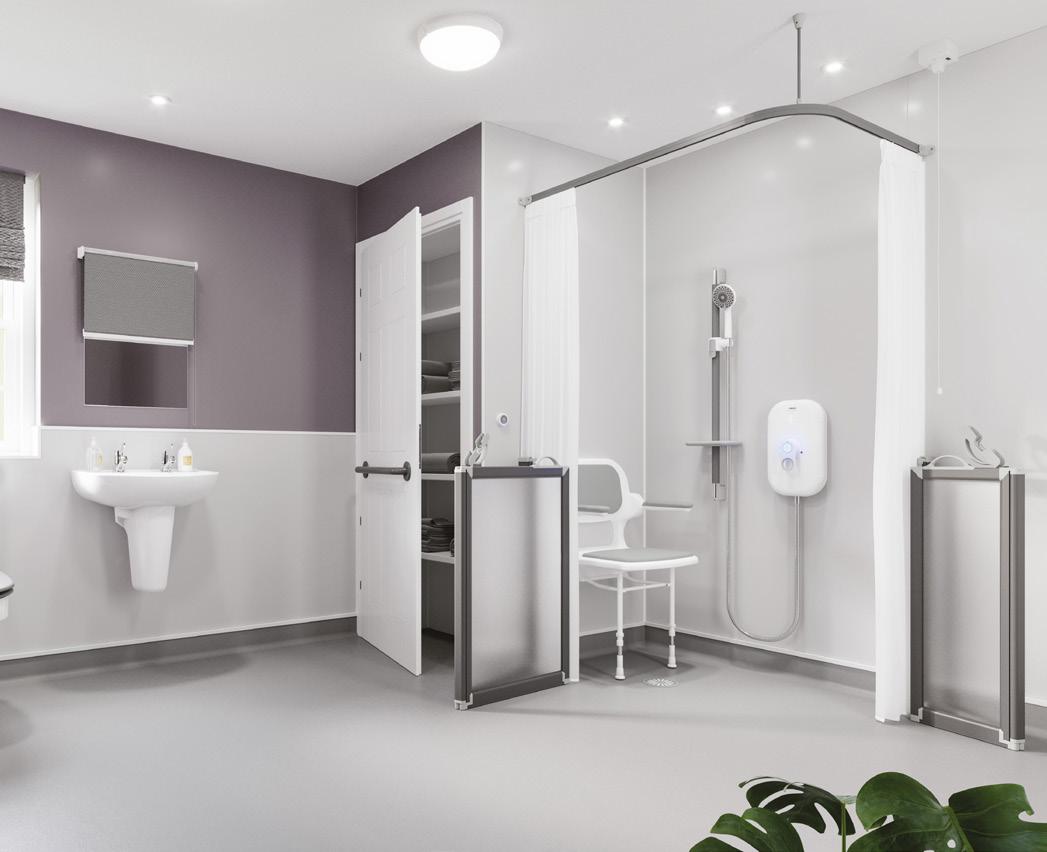
dementia. For example, when it comes to showering, thermostatically controlled showers are better as they are safer for users who have cognitive disorders.
AKW’s SmartCare Plus and SmartCare Lever electric showers have easy to understand and use controls, rounded edges to minimise injury risk in the event of a fall, and automatic shutdown to prevent flooding. AKW’s TMV3 approved Arka Care Mixer shower is also ideal for care home applications.
With tonal contrast so important for those navigating the bathroom space, AKW has developed safety flooring in six DSDC accredited colour options that are also slip resistant. They all have the highest possible rating value (1a): Ivory (LRV56), Cement (LRV55), Wedgewood (LRV26), Beige (LRV46), Dove (LRV38) and Dusk (LRV13). Tonal contrast coloured shower
Above: A dementia-friendly bathroom doesn’t usually cost any more than those for a standard bathroom adaptation for the elderly

seats and support rails are also available.
In addition, choosing a highly costeffective alternative to tiles, such as AKW’s Origins and Alveo wall panel ranges, can deliver cost savings of up to 40%[iii] However, it is worth bearing in mind though that the plain colour, matt finish wall panels are the most suitable and recommended by the DSDC.
Thanks to these recommendations from the DSDC and AKW, specifiers and installers can create more accessible bathrooms for those with neurological conditions, without breaking the bank.
This guidance is based on work with the University of Stirling’s Dementia Services Development Centre (DSDC).
Download the full guide on best-practice advice at https://bit.ly/3V9VOjn or check the QR Code.
Housing Without Delay , a project launched by RCOT, Foundations, and sponsor Closomat, aims to speed up the process of turning homes into tools for health, inclusion and equity. Lauren Walker , Professional Advisor, Royal College of Occupational Therapists, and Rachel Russell , Head of Regional Advice, Foundations, explain…
Twenty years ago, a small but powerful idea began to reshape how we think about housing and health. The publication of Minor Adaptations Without Delay introduced a simple concept: that older and disabled people should be able to access basic home adaptations quickly, without unnecessary bureaucracy.
It empowered housing association staff to assess and install minor changes - grab rails, ramps, lever taps - without waiting for specialist input. The result? Faster support, greater independence, and improved quality of life.
Since then, the conversation has evolved. In 2019, the Royal College of Occupational Therapists (RCOT), in partnership with Housing LIN, published Adaptations Without Delay, expanding the focus to major adaptations and highlighting the strategic role of occupational therapists (OTs) in enabling people to live well at home.
Now, with the launch of the Housing Without Delay project, RCOT, Foundations, and sponsor Closomat are taking the next bold step - moving beyond adaptations to explore how our homes can be a proactive tool for health, inclusion, and equity.
FROM ADAPTATIONS TO INCLUSION
Occupational therapists have long understood that the home environment is more than a backdrop to daily life, it’s
“RESEARCH FROM THE KING’S FUND AND PUBLIC HEALTH ENGLAND ESTIMATES THAT POOR HOUSING COSTS THE NHS AT LEAST £1.4 BILLION ANNUALLY”
Below: Lauren Walker, Professional Advisor at the Royal College of Occupational Therapists

a determinant of health. Whether it’s the layout of a kitchen, the presence of stairs, or the sensory qualities of a space, housing can either help or hinder our ability to live independently, safely, and with dignity.
Research from the King’s Fund and Public Health England estimates that poor housing costs the NHS at least £1.4 billion annually. But the true cost is measured in lives disrupted, opportunities lost, and wellbeing compromised.
Housing Without Delay reframes housing as a public health issue, and OTs as key agents of change. It’s not just about installing equipment; it’s about designing environments that enable people to thrive, preventing housing issues before they occur, and empowering people to address challenges in their homes proactively and effectively.
HOMES FOR HEALTH AND WELLBEING
Housing Without Delay looks beyond the physical accessibility of homes, exploring the many critical ways that housing impacts health and inclusion:
Physical Health and Safety: Poor ventilation contributes to childhood asthma; inadequate heating leads to preventable illness. A safe, warm home is foundational to health.
Mental Health and Cognitive Function: Overcrowding and housing insecurity are linked to anxiety and depression. Stable, supportive environments promote mental wellbeing.

Sensory Environment: For neurodivergent people, sensory-friendly design can reduce overload and support regulation.
Home Management: Managing a home involves more than physical tasks, it includes cognitive demands like budgeting, maintaining tenancy, and navigating service providers.
Education and Development: Children in overcrowded homes are up to ten times more likely to fall behind in school. Housing stability is essential for learning and growth.
Employment Opportunities: Housing insecurity disrupts routines and creates stress, making sustained employment harder to achieve. Unsuitable home environments can make it difficult for people to prepare for work, travel to work, or work from home productively.
THE OT PERSPECTIVE:
BRIDGING HEALTH AND HOUSING
Occupational therapists are uniquely positioned to address these challenges. Their training focuses on the dynamic relationship between people, their environments, and the activities (or occupations) they carry out day to day. This makes OTs natural advocates and agents for inclusive design.
Housing Without Delay will provide a blueprint for action. It invites occupational therapists, designers, policymakers, and
Housing Without Delay is more than a project; it’s a call to reimagine housing as a platform for health and equity.
You can be part of this transformation. RCOT and Foundations would love to hear your personal and professional experiences from the intersection between health and housing. What do you want health and housing leaders, managers and practitioners to know?
Get in touch with us at hello@rcot. co.uk and info@foundations.uk.com with the subject line Housing Without Delay and help us drive positive change. Together, we can ensure that housing is not just without delay; but without barriers. Let’s create homes that enable, empower, and include.
“IT’S NOT JUST ABOUT INSTALLING EQUIPMENT; IT’S ABOUT DESIGNING ENVIRONMENTS THAT ENABLE PEOPLE TO THRIVE”
Below: Rachel Russell, Head of Regional Advice, Foundations

housing professionals to work together in creating environments that support independence, inclusion, and wellbeing. The outcomes of the project will be published in Spring 2026, and will be structured around three key components:
1) Strategic Document
Aimed at leaders in housing, health and social care, this resource will demonstrate how OTs can shift systems from reactive treatment to proactive prevention. It will position housing as a therapeutic tool and OTs as strategic partners in public health and housing.
2) Operational Tools
For managers in health, housing and social care, this toolkit will offer practical guidance on integrating OT expertise into housing services. It will include practice frameworks and examples of effective cross-sector collaboration.
3) Practitioner Resources
Designed for frontline professionals, these resources will support direct practice; helping OTs in all areas of practice to expand their knowledge and role in addressing housing challenges, and applying inclusive design principles in their everyday work.
Visit www.rcot.co.uk and www.foundations. uk.com to find out more.
October marks a decade since the government changed Part M of English Building Regulations to include two optional accessible housing design standards. Dr Marney Walker, a specialist consultant on inclusive and accessible housing design and an associate at the Centre for Accessible Environments, says that this revision had the potential to make huge social impact by creating greater numbers of accessible homes that meet the needs of disabled and older people, but asks has it produced the results needed?
As an occupational therapist specialising in advising on accessible and inclusive design of housing, the publication of the Approved Document M: Volume 1: accessible and adaptable dwellings (Part M) in 2015, offered the potential to be a useful lever to ensure that housing is flexible and adaptable to a diverse range of physical abilities.
As a new regulation, it proposed three dwelling categories. M4: Category 1 as mandatory, and two optional categories; M4: Category 2: accessible and adaptable and M4: Category 3: wheelchair accessible. These new categories had the potential to improve the design of housing that could address the lack of wheelchair accessible housing and accommodate the changing needs of families throughout a lifetime.
Unfortunately, as these optional categories are not mandatory by default, M4(2) and M4(3) standard housing has only been achieved in some new build housing. Ten years on, it has therefore had much less impact than we had hoped.
In the years leading up to the new 2015 Approved Document M (Part M) and in the absence of regulations, commissioners and developers who were interested in delivering accessible and adaptable homes relied on guidance such as the Lifetime Homes Standards and the earlier editions of the Wheelchair Housing Design Guide.
Locally, planning departments also developed supplementary planning guidance for wheelchair accessible housing. This included the London

Boroughs of Greenwich, Waltham Forest, and Camden, and Manchester and Essex. Written by housing occupational therapists who were actively involved in shaping the design of accessible and adaptable housing, their value lay in being directly informed by working with people in their own homes.
Their insight was informed by people with lived experience of a range of physical, sensory, and cognitive impairments and the barriers they encounter that impact on active engagement in everyday life, and access to the wider community.
M
The Approved Document : Volume 1 : Accessible and adaptable dwellings (2015) came about as part of the government’s deregulation agenda. Jacquel Runnalls, a leading highly experienced housing occupational therapist, was able to contribute to the development of the document.
"MOST PLANNERS AND DEVELOPERS CONTINUE TO HAVE LIMITED UNDERSTANDING OF THE IMPACT OF INACCESSIBLE HOUSING”
DR MARNEY WALKER
Despite her efforts to represent all the learning from working with individuals in their own homes, some compromises were inevitable. The document was still limited and did not, as hoped, remove Category 1 and require Category 2 as the minimum. The M4(3) space standards are less generous than some of the local wheelchair guidance used previously.
In the past ten years those of us who have been involved in conducting appraisals of planning application to ensure compliance with Category 2 and 3 when it is included as a planning condition, continue to encounter many challenges. We regularly find that the finer details have been misinterpreted or misunderstood. The

technical detail and drawings are difficult to follow and understand.
Although compliance should be signed off by Building Control, Part M is only one of very many regulations, and our experience has been that few Building Control Officers have an in-depth understanding of the Part M requirements. Equally, most planners and developers continue to have limited understanding of the impact of inaccessible housing. A few local authorities employ specialist housing occupational therapists who bring an understanding of the implications of non-compliance to check housing during construction, but this is relatively rare.
The Habinteg Wheelchair Housing Design Guide* (2018), also authored by leading occupational therapists (Kate Sheehan, Jacqui Smith and Jacquel Runnalls), goes some way to addressing misunderstandings by directly cross referencing to M4(3).
The Habinteg Inclusive Housing Design Guide** (2024) authored by Jacquel Runnalls, brings together all these lessons to provide the rationale for exceeding the minimum standards, together with detailed technical instructions on how to deliver homes that are future proofed and fit for purpose.
The revised Part M had the potential to ensure that housing was future-proofed to meet the diverse needs of the population.
M4(2) accessible and adaptable and M4(3) wheelchair user council homes, Wandsworth, London
However, as M4(2) and M4(3) are only mandatory if set out in Local Plans, other than London, that requires 90% M4(2) and 10% M4(3) on all new build, there are still only a minority of local authorities that have set these as mandatory standards.
Dr Marney Walker, a specialist consultant on inclusive and accessible housing design, is an associate at the Centre for Accessible Environments, part of Habinteg, which provides professional consultancy and training on accessible housing schemes, development and design. Find out more at https://cae.org.uk/ourservices/housing-services/, or get in touch at info@cae.org.uk and 020 7822 8232 ID
Despite the previous government’s announcement in 2022 of the intention to make M4(2) mandatory across England we are still waiting for this to be implemented. Our understanding is that the research commissioned to provide up-to-date data on space requirements for accessible housing, will provide the evidence to support the recommendations made in the IHDG. Unfortunately, we are still waiting for it to be published.
The impact of poor-quality housing on public health is well evidenced. The current government's plans to increase delivery of housing is a perfect opportunity to make this happen.
"OUR EXPERIENCE HAS BEEN THAT FEW BUILDING CONTROL OFFICERS HAVE AN IN-DEPTH UNDERSTANDING OF THE PART M REQUIREMENTS”
FOOTNOTES: *https://cae.org.uk/product/wheelchair-housingdesign-guide-3rd-edition-copy/ ** https://cae.org.uk/product/ the-inclusive-housing-design-guide/
DR MARNEY WALKER
GET IN TOUCH if there is anything you’d like to see included or if you’d like to discuss a partner content package.
k sales@inclusivedesign.co.uk or call m 07906 441889

JANUARY will see the publication of our Winter 2026 issue, packed with informative and entertaining content covering all aspects of accessibility in the built environment - it’ll be an interesting and enjoyable read! We’ll be bringing you…
…the topic of the day is discussed by a selection of people within the sector, putting forward a mix of their professional and personal views. In this issue we’ll tackle accessibility in outdoor leisure and sports facilities.

The Education Estates® SEND Conference on 5th February at ExCeL, bringing together everyone involved in shaping inclusive learning environments for children and young people with special educational needs and disabilities, whilst Care Show London is on 29th & 30th April, also at Excel. We’ll look at the exhibitors, the speakers, the seminars…
…sharing the day-to-day details of what their role encompasses, this series includes architects, social housing managers, and occupational therapists with some eye-opening tales!
…featuring a beautifully adapted highlyaccessible building, past issues include projects ranging from a football stadium to a theme park via a SEND school.
…this regular feature will hand the mic over to a wide variety of people, sharing sometimes outspoken opinions of their experiences of accessibility in the built environment.
If you have any topics you’d like us to cover please get in touch, we’d love to hear from you!

@becky-maddern
As communities continue to grow, it's essential that we build environments where everyone can play, connect, and thrive.

That’s why incorporating accessible and inclusive play parks in new housing estates is so important.
@RNIB
Cars parked on the pavement, cracks in the pavement, street obstacles like bin bags, overhanging branches, and now electric bikes and e-scooters. For many blind and partially sighted people, walking in their own neighbourhood has become more exhausting, more difficult, and more dangerous.

Stairlift? No thanks!
A Stiltz Homelift is a safe, attractive and affordable alternative to a stairlift. It can be installed into almost any home. A Stiltz Homelift has a compact footprint, similar in size to a small armchair.
Your forever home
Save the cost and upheaval of moving or the disruption of adapting your home for downstairs living. A Stiltz Homelift helps you live safely and independently in the home you love.

Over 35,000
Homelifts Installed

The width of an armchair









