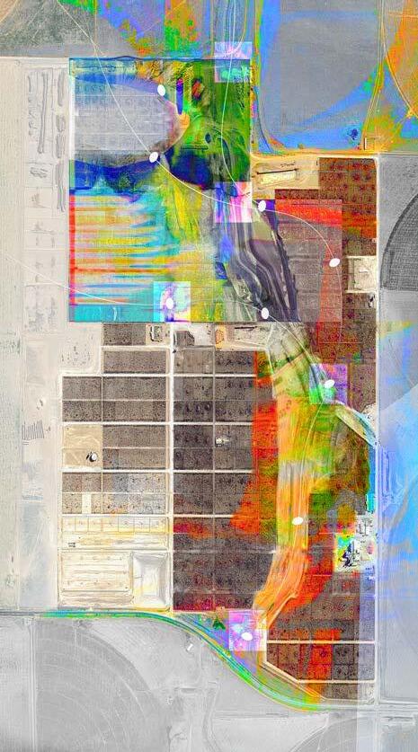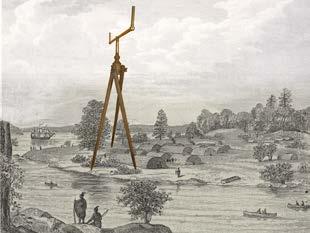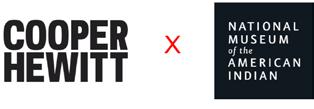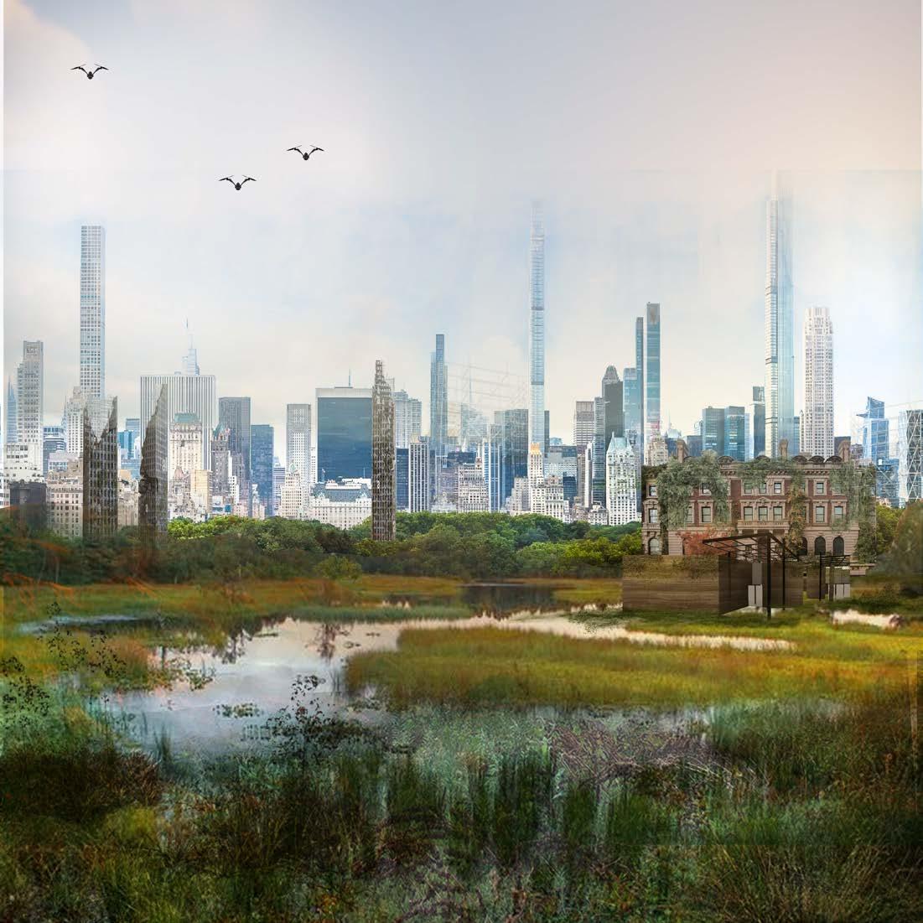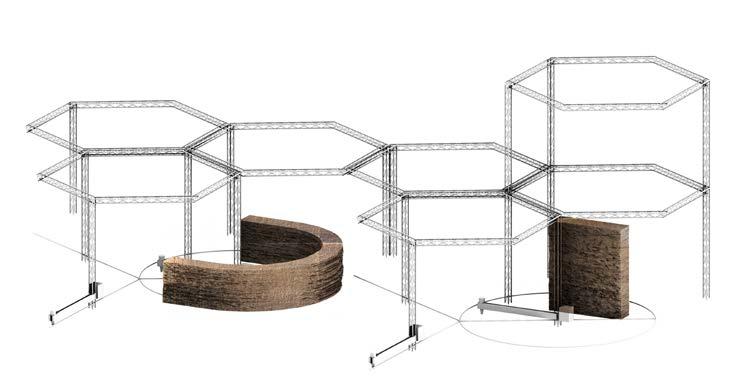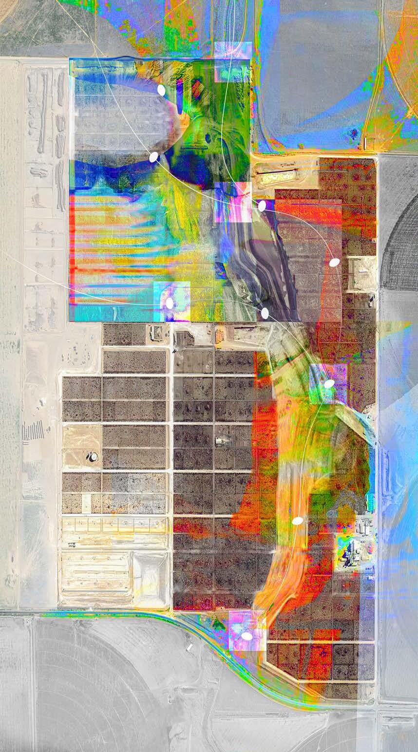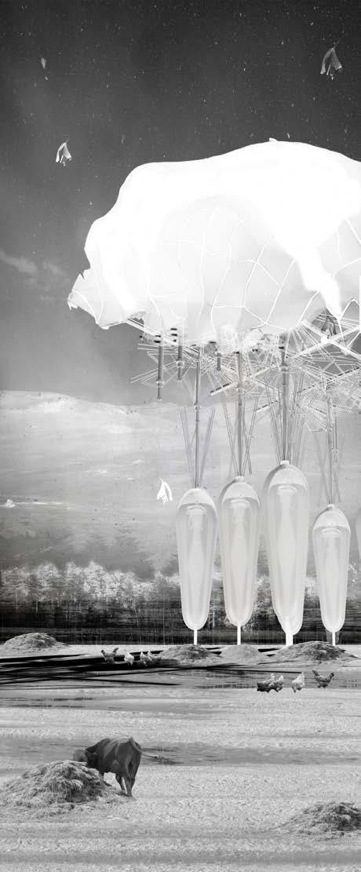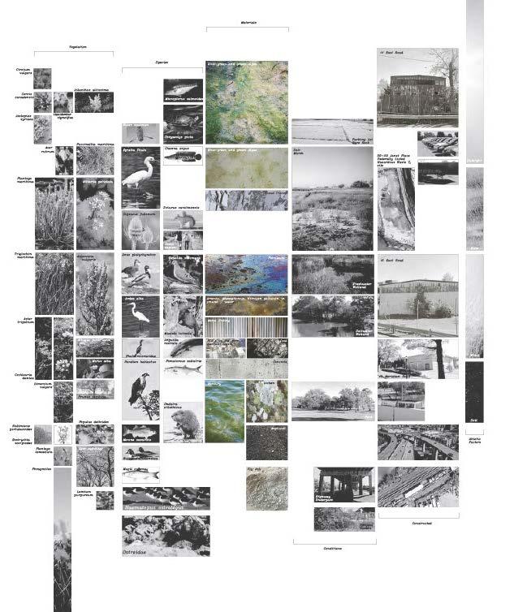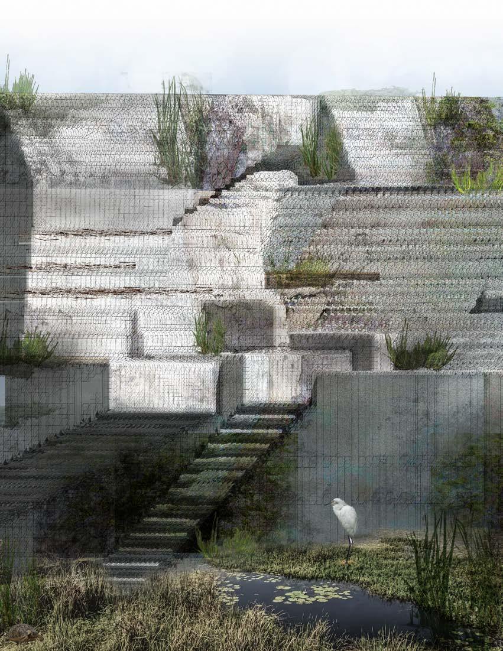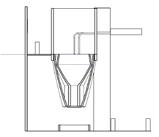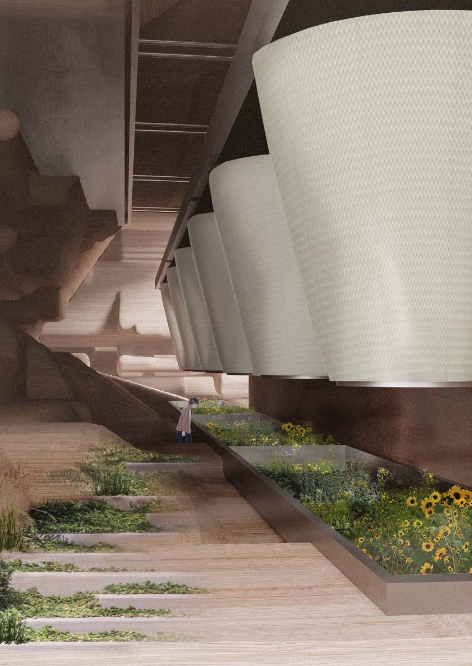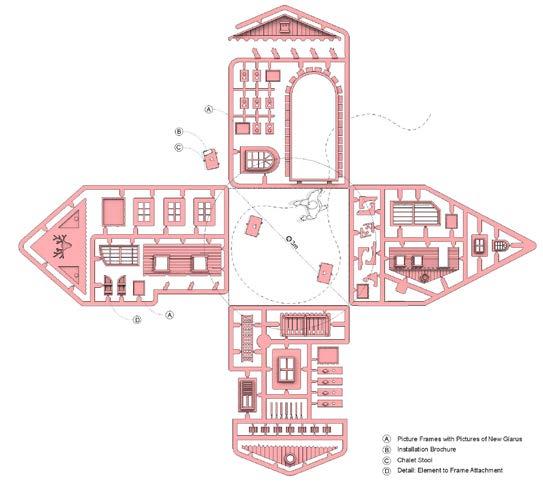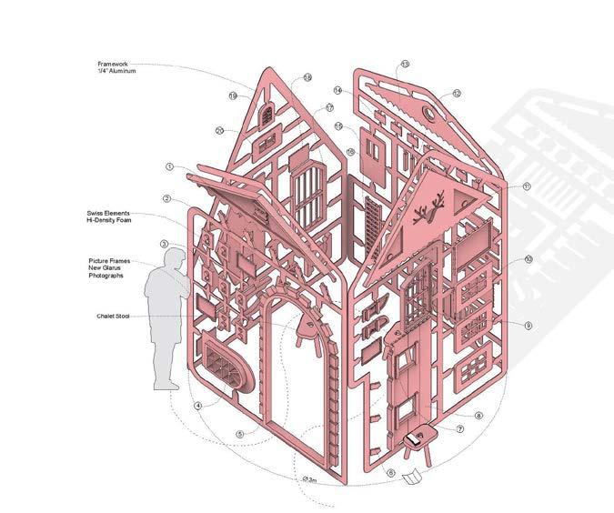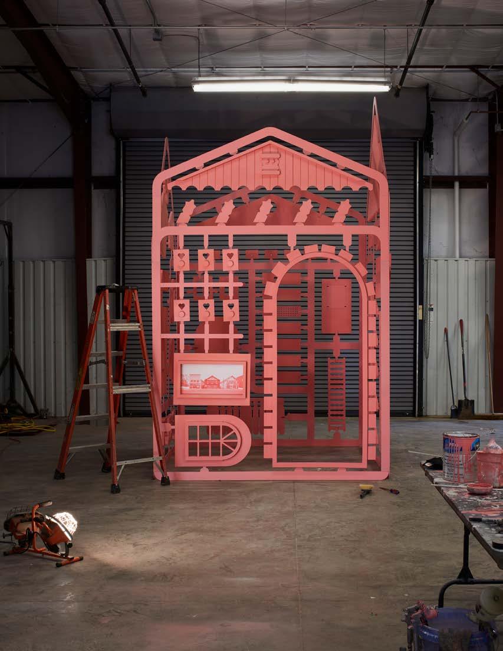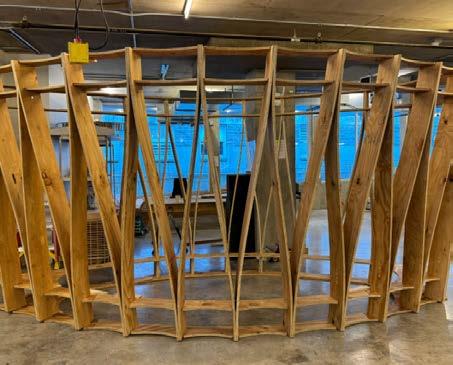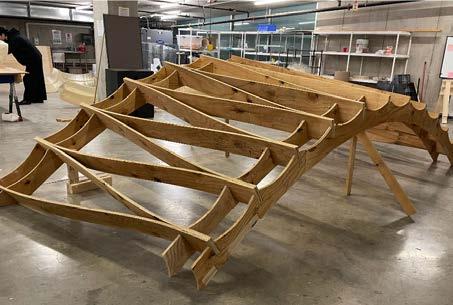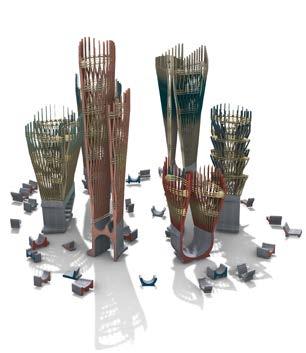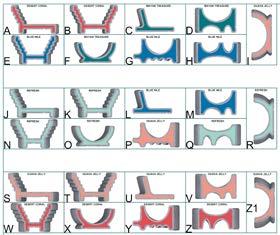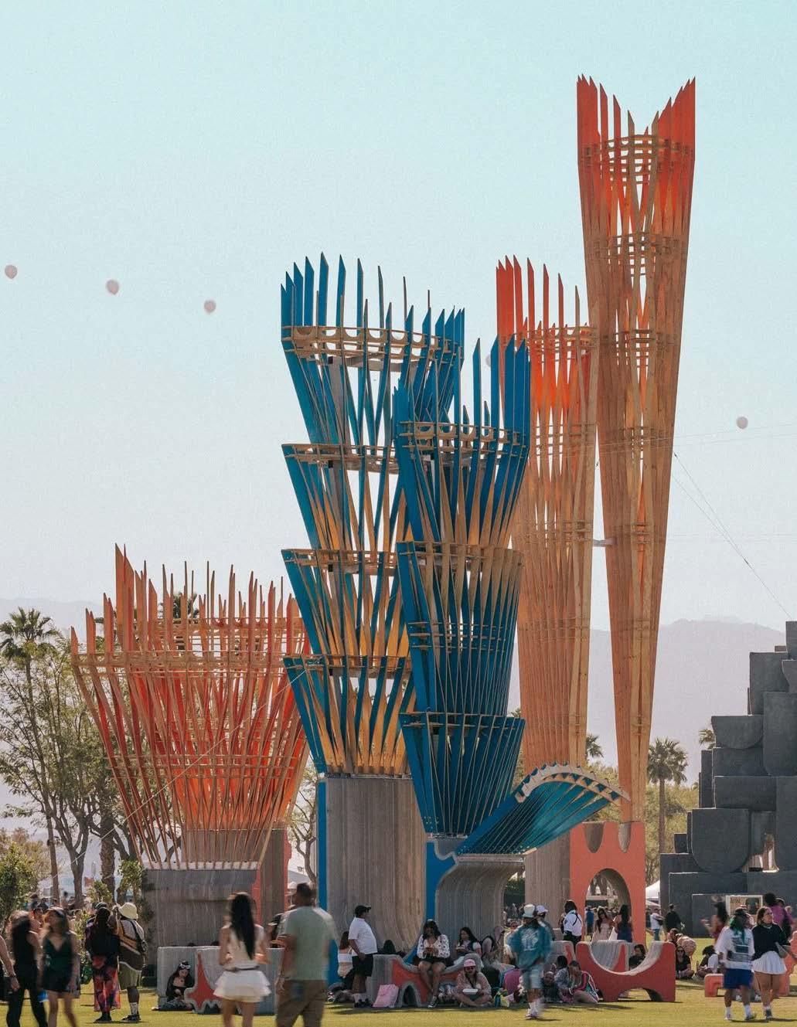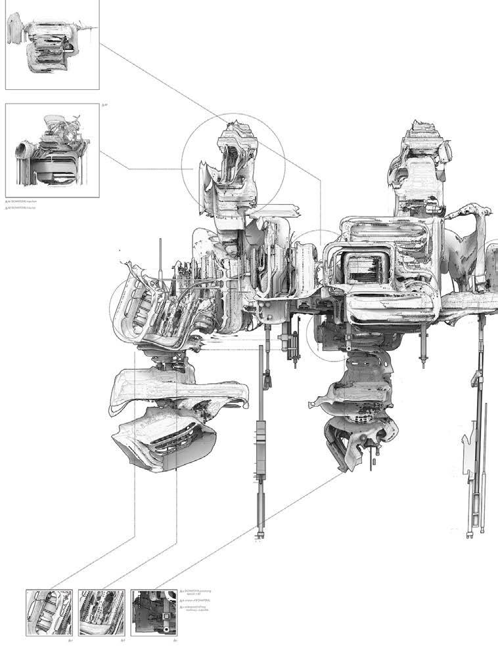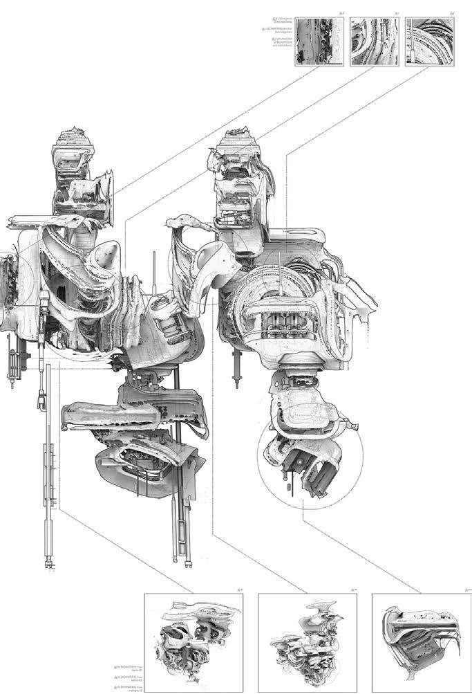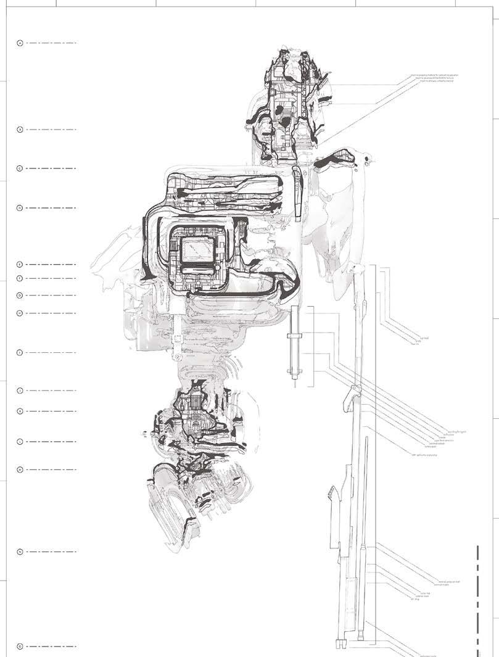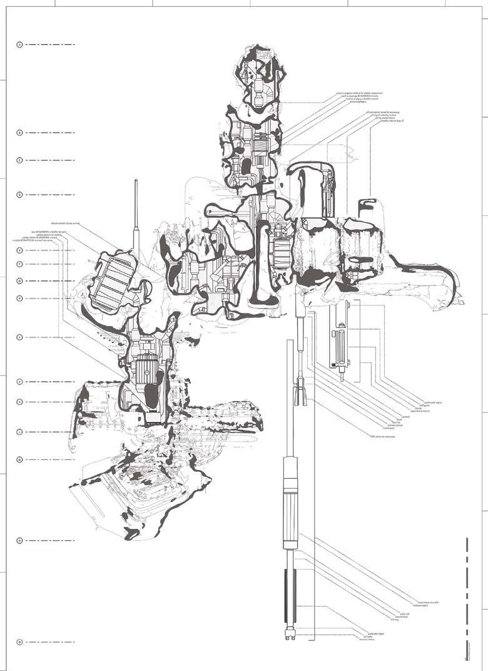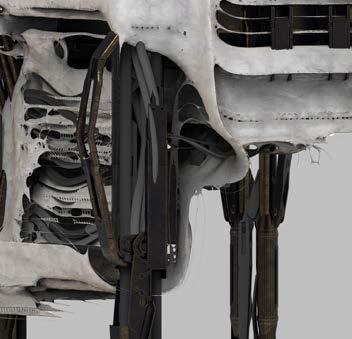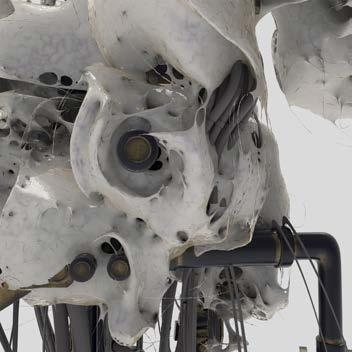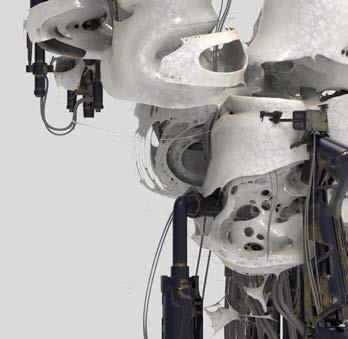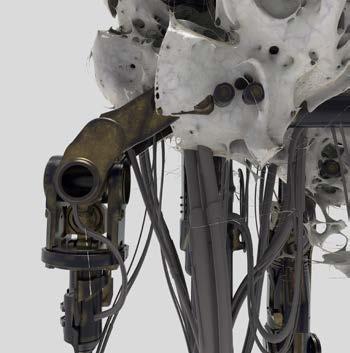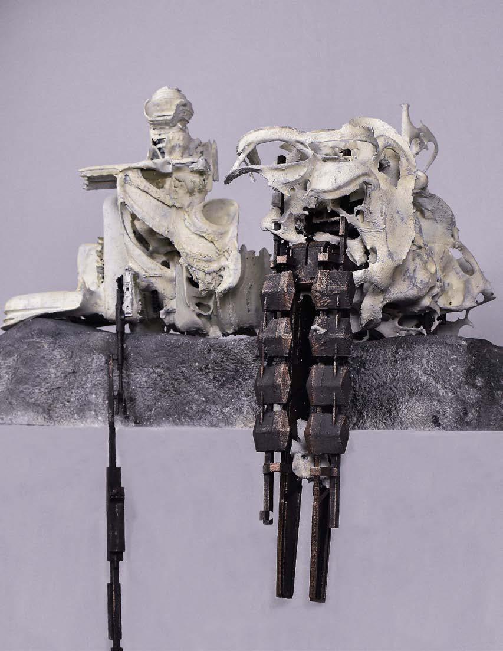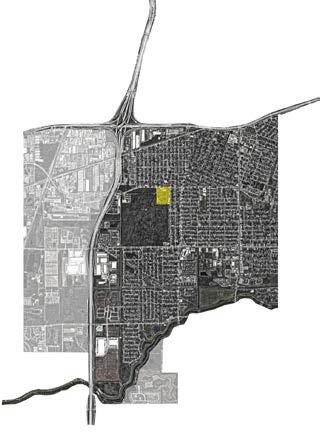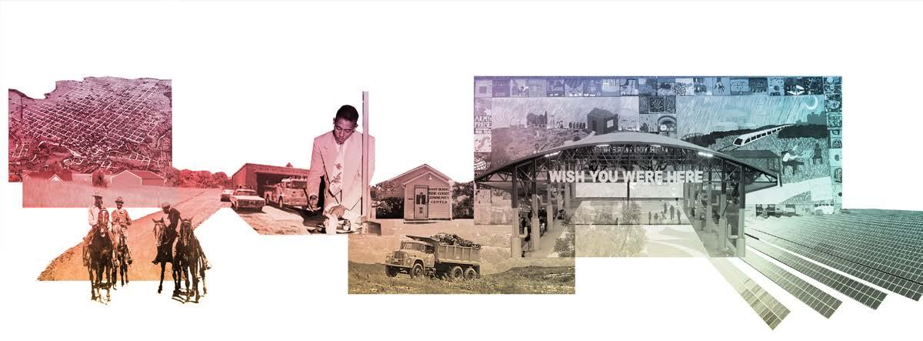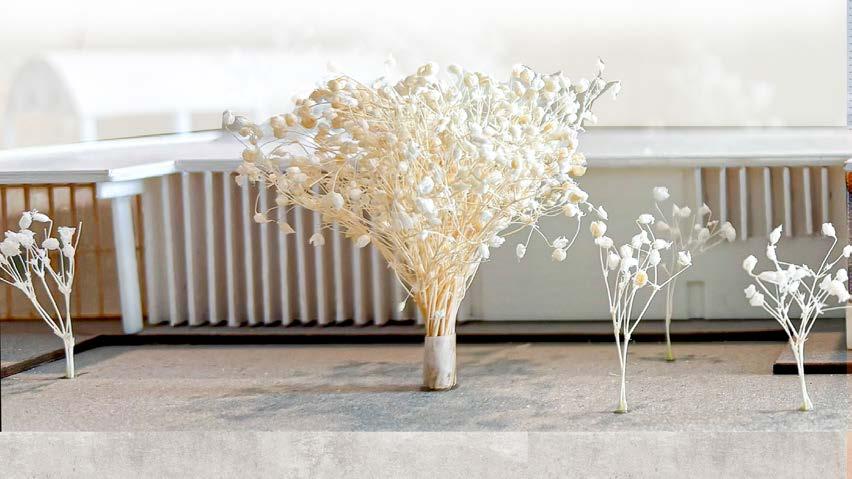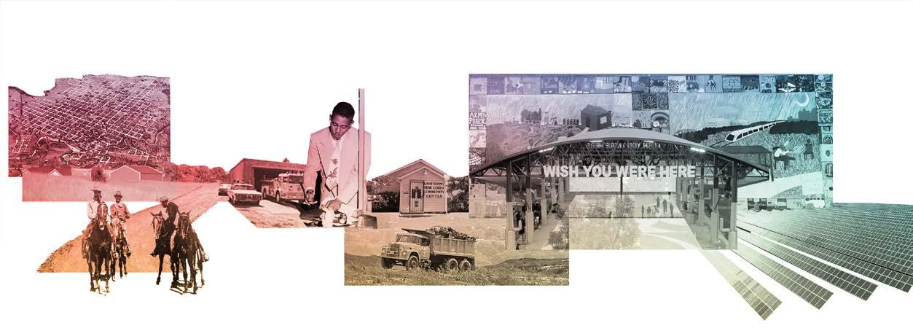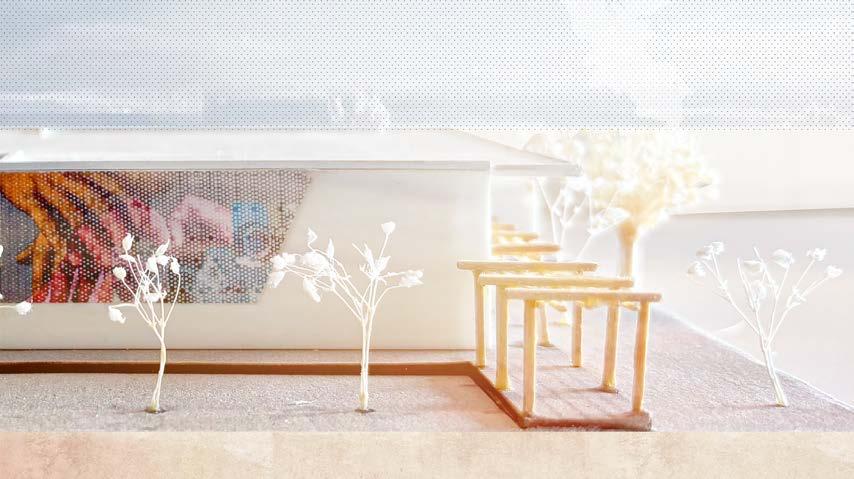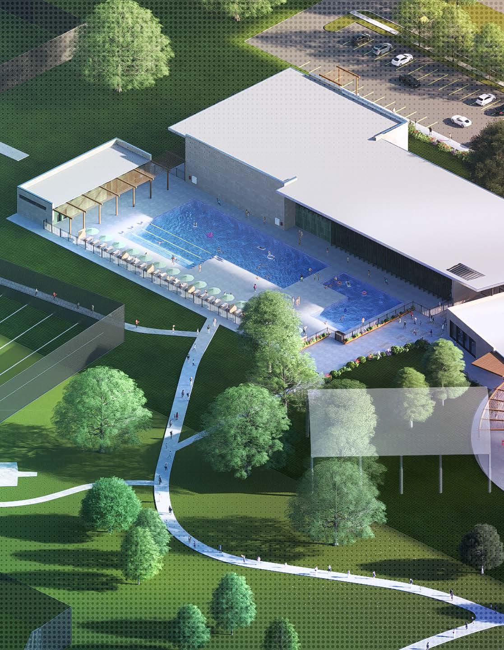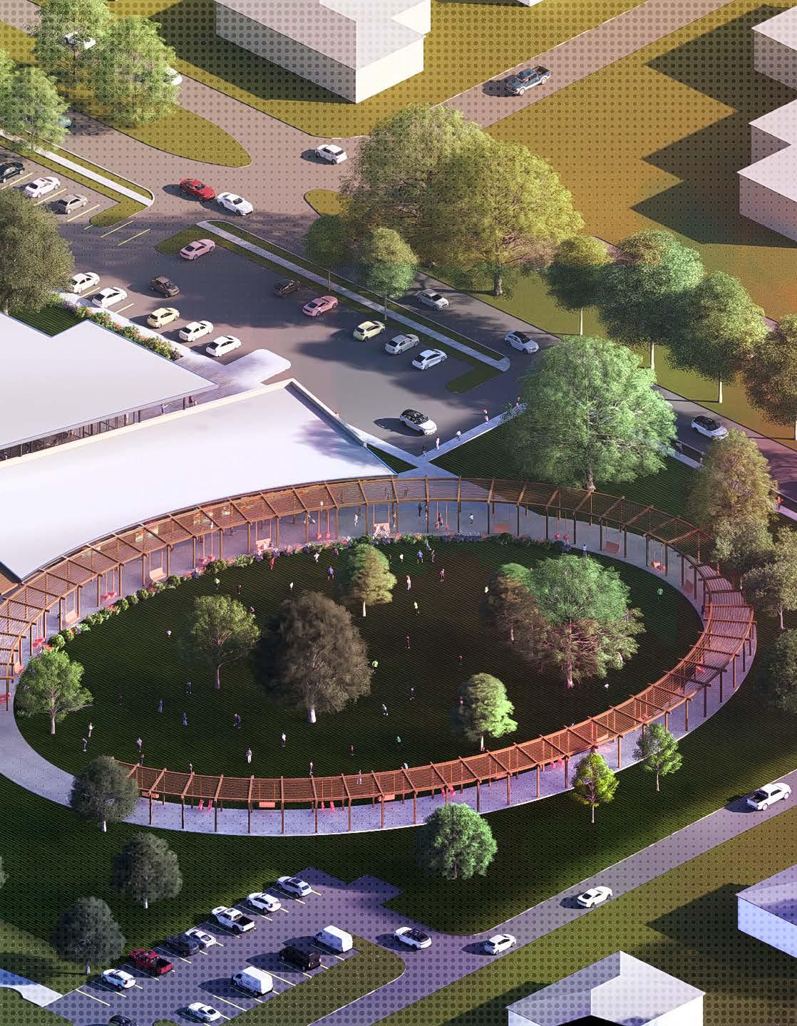JULIA VASILYEV
Selected Works 2025
Cornell University M. Arch ‘23 Texas A&M University B.ENDS ‘21
POSSIBLE FICTIONS
Methods of land remediation through Material Re-Configuration
Partner: Shanaiya Maloo
The extension to the Cooper Hewitt museum strives to give the first people of the land back their voice and aims at making their story as important as their belongings. It aims at a future of coexistence and remediation and looks at outcomes if that were to be the case. Our institution aims to give a voice and retell the stories of the people who originally lived on the land. We aim to do this by designing a space for a philanthropic institution that is partnered with Cooper Hewitt, which would give a stage to Native Americans and underrepresented artists. In this way, their stories would be told on a stage funded by the Smithsonian, the national design museum of the country. Here historic objects from the Smithsonian Museum of the Native American would be loaned to the artists so they could
Row 2 track upper limit
Row 1 track upper limit
Row 2 track lower limit
Row 1 track lower limit
Overlap
CORNELL M.ARCH THESIS 2023
ANTHROPOGENIC METABOLISMs
Thesis Advisors:
Jesse LeCavalier
Sasa Zivkovic
20% of farming collective is left behind each year in order to replensih landscapes, liberate creatures and strnegthen local ecology for future farming
Fertilized // Tilled Land
Fresh Pasture
Scout for fresh pastures
Allow land to rest and regenerate during winter months
Remediate Exhausted Landscapes through species synergy
Pollinate!
Shephard!
Graaaaaze
A sail structure, in addition to small propellers receiving information from imaging drones, guides the direction and the speed of the assemblage. The sail contracts at sunrise, Allowing the herd to go out to pasture, and slowly expands at sunset to provide shelter. The inhabitants, around 40 chickens and rabbits, 30 cows and fewer than 10 humans loosely constitute the herd. The open system allows for spontaneous forms of coexistence and acknowledges architecture as a co- producer of space.
The concept of passive feeding is employed by the assemblage as a metabolic system. As the architectural assemblage grazes over the landscape, the herd metabolizes and deposits resources creating a hybrid landscape in its path. Scouts, small drones with seed silos, survey landscapes in need of remediation or that are ready to be harvested and report back to the assemblage. The scouts act as pollinators of physical and digital data. This data is used to make autonomous decisions about the health of the land and the movement of the assemblage.
Midnight - Dawn - Rest // Shelter Full Deployment of Covering
Dawn
Dawn : Scouts deployed
Covering Fully Contracted // Rainwater + weather Data collection as animals Graze Peak Sunlight Hours
MUSEUM OF THE ANTHROPOCENE
Land remediation through Material Re-Use. Individual project.
The Museum of Remediation attempts to reclaim the natural salt marsh in Flushing creek through bio and phytoremediation. Flushing Meadows in Queens, New York, Is a natural salt marsh which are critical, natural filtration systems for our waterways that work by absorbing contaminants and trapping floating debris.
The project intervention consists of excavating the massive concrete parking area on the site to expose the soil underneath, then re-configuring the concrete and using it as a building Material to construct the museum. After the concrete is broken up, it is run through a secondary impactor on site and is then screened to remove dirt and particles to separate large and small aggregate. The museum is constructed in three segments by Using gantry crane concrete 3d printer which is assembled on site.
This museum exhibits and encourages ecological succession through its form, material qualities, and its interaction with the surrounding site. This project aims to question the lifespan of architectural interventions and re-orient our focus towards ecology, rather than human occupation .
The museum anticipates its eventual reclamation back into the landscape and works with the natural processes of ecological succession by encouraging primary succession organisms, such as moss and lichen, to begin growing in the seams and surfaces of the stepped structure. Natural water filtration wells construct the main exhibition space of the museum, which also serve to provide clean water for plant propagation and consumption from site occupants.
Section Through Filtration Unit
Submission for 2021 Seoul Architecture Biennial Firm: Architecture Office ; Collaboration with Andrew Atwood
SUNNYSIDE COMMUNITY CENTER
Professional Work done with Harrison Kornberg Architects in Houston Texas. Submission for AIA Houston Design Awards. Team lead for competi tion entry. Responsible for rendering, diagrams, and model photography.
Team: Atharva Belsare, Claudia Orellana.
H.H HOLMES PLATTED LAND OUTSIDE IN A RURAL AREA. THIS IS THE FIRST AFRICAN-AMERIC AN COMMUNITY IN SOUTH HOUSTON
SEVERE RACIAL OPPRESSION IN HOUSTON SPARKS RIOTS AND DECADES OF JIM CROW PRACTICES, PRESSURING BLACK FAMILIES TO RELOCATE OUTSIDE OF CITY LIMITS
RESIDENTS ESTABLISHED A WATER DISTRICT AND A VOLUNTEER FIRE
DEPARTMENT
JOHN SAUNDERS CHASE. JR BECAME THE FIRST LICENSED AFRICAN AMERICAN ARCHITECT IN THE STATE OF TEXAS
CITY OF HOUSTON ANNEXES SUNNYSIDEIMPOSES TAXES, BUT DOES NOT PROVIDE SEWERE WATER DRAINAGE, SIDEWALKS, STREETLIGHTS, OR ANY OTHER PUBLIC SERVICES
CITY OF HOUSTON OPENS REED SUNNYSIDE
SUNNYSIDE RESIDENTS RIDING THEIR HORSES ALONG BELFORT AVENUE. RODEOS WERE FREQUENT AT STEVENSON RANCH.
1967: HOMES ROAD INCINERATOR OPENS. CITY OF HOUSTON EXPANDS THE REED DUMP IN 1969
CITY OF HOUSTON OPENS REED DUMP IN SUNNYSIDE (78 ACRES)
MAYOR SILVESTER TURNER JOINED C40 REINVENTING CITIES WHERE THE SUNNYSIDE ENERGY TEAM OF ENGINEERS, ARCHITECTS AND ARTISTS CREATED VISIONS TO TRANSFORM THE ABANDONED LANDFILL INTO A BEACON OF SUSTAINABILITY AND RESILIENCY
MURAL ON CURRENT SUNNYSIDE COMMUNITY CENTER
MAYOR TURNER ANNOUNCED THAT SUNNYSIDE ENERGY WON A COMPETITION TO REPURPOSE THE 240 ACRE FORMER LANDFILL
LARGEST URBAN SOLAR FARM IN THE COUNTRY READY TO BREAK GROUND IN SUNNYSIDE
2021: BASKETBALL PAVILION DEDICATED TO SUNNYSIDE COMMUNITY FROM TRAVIS SCOTT
Julia Vasilyev
2319 Stockton Lane Frisco, TX 75036 518-522-5451 vasilyev.julia@gmail.com
2319 Stockton Lane Frisco, TX 75036
Cornell University, Ithaca, NY
EDUCATION
Master of Architecture — Advanced Placement, GPA: 3.78
518-522-5451 vasilyev.julia@gmail.com
EDUCATION Winter 2023 Spring 2021
Cornell University, Ithaca, NY
Winter 2023
Texas A&M University, College Station, TX
Master of Architecture — Advanced Placement, GPA: 3.78
Bachelor of Environment Design, GPA: 3.89
Texas A&M University, College Station, TX
PROFESSIONAL EXPERIENCE
Bachelor of Environment Design, GPA: 3.89
Harrison Kornberg Architects, Houston, TX
PROFESSIONAL EXPERIENCE
Designer
● Produced SD drawing packages for two community center projects, integrating program, site, and code considerations.
Harrison Kornberg Architects, Houston, TX Designer
● Facilitated community design workshops to gather and incorporate stakeholder feedback.
● Produced SD drawing packages for two community center projects, integrating program, site, and code considerations.
● Led AIA Houston Design Awards competition team, curating and producing drawings, renderings, narrativest o convery the project vision.
● Facilitated community design workshops to gather and incorporate stakeholder feedback.
HANNAH, Ithaca, NY
● Led AIA Houston Design Awards competition team, curating and producing drawings, renderings, narrativest o convery the project vision.
Design Researcher
Spring 2021
● Created construction documentation for 3D printed concrete house in Houston, Texas.
HANNAH, Ithaca, NY
● Worked on design and fabrication team for Coachella 2024 art installation
Design Researcher
● Created construction documentation for 3D printed concrete house in Houston, Texas.
Kutnicki Bernstein Architects, New York, NY
Architectural Design Intern
Kutnicki Bernstein Architects, New York, NY
● Created construction documentation for First Presbyterian Church of Englewood project.
Architectural Design Intern
Fall 2023 - Spring 2024
Fall 2023 - Spring 2024
Summer 2022
● Contributed to 3D models and created visualizations for client presentations. Fall 2024- Present
● Worked on design and fabrication team for Coachella 2024 art installation Summer 2022
● Created construction documentation for First Presbyterian Church of Englewood project.
Corgan, Dallas, TX
Data Center Design Intern
● Contributed to 3D models and created visualizations for client presentations. Fall 2024- Present
Corgan, Dallas, TX
● Collaborated on construction documentation and schematic design of Data Center Projects.
Summer 2020
● Developed a HUGO design research project.
Data Center Design Intern
● Collaborated on construction documentation and schematic design of Data Center Projects.
● Developed a HUGO design research project.
STUDENT WORK EXPERIENCE
Department of Architecture, Cornell University
Graduate Research & Teaching Assistant
● Lab Assistant for RCL (Robotic Construction Lab)
Department of Architecture, Cornell University
Spring 2022 –
● Teaching assistant for Graduate Integrated Studio (2022) and Architectural Analysis (2023).
Graduate Research & Teaching Assistant
● Lab Assistant for RCL (Robotic Construction Lab)
Department of Architecture, Texas A&M University Fall 2018 – Spring 2021
3D Print Technician & Research Assistant
● Teaching assistant for Graduate Integrated Studio (2022) and Architectural Analysis (2023).
● Oversaw digital fabrication in TAMU MakerPlace as a 3D print technician (2.5 years).
● Developed 2021 Seoul Biennale installation with “Architecture Office.”
Department of Architecture, Texas A&M University Fall 2018 – Spring 2021
3D Print Technician & Research Assistant
● Oversaw digital fabrication in TAMU MakerPlace as a 3D print technician (2.5 years).
SELECTED WORKS
● Developed 2021 Seoul Biennale installation with “Architecture Office.”
Julia Vasilyev Portfolio
SELECTED WORKS
Selected Works Fall 2023
Julia Vasilyev Portfolio
Selected Works Fall 2023
Seoul Biennial Design Team, “Fabricating Swissness”, Seoul, South Korea. The Architect's Newspaper: Fabricating Swissness ponders the chalet aesthetic at the Seoul Biennale of Architecture
Coachella 2024 Art Installation, “Monarch : A House in Six Parts", HANNAH Office, Ithaca New York
2021
2023
Cornell Chronicle: Architectural-art installation takes center stage at Coachella
2021 Seoul Biennial Design Team, “Fabricating Swissness”, Seoul, South Korea. The Architect's Newspaper: Fabricating Swissness ponders the chalet aesthetic at the Seoul Biennale of Architecture
Coachella 2024 Art Installation, “Monarch : A House in Six Parts", HANNAH Office, Ithaca New York Cornell Chronicle: Architectural-art installation takes center stage at Coachella
Thank you.
