

Microbes & Machines
Instructor Iman Ansari
Collaborative Work
AU 2022
Since the start of the COVID-19 pandemic, the impact of architecture on public health has become an integral subject in the profession. This studio examined the role of aging medical facilities in a world that is changing at both a planetary and microscopic scale. The project was divided into three parts: Autopsy (precedent study), Mutation (detail development), and Procedure, which was the generation of a final hospital situated along the Lake Eerie coastline in Cleveland, Ohio. This hospital specifically focuses on pulmonary vascular illnesses with the goal of establishing adaptable membranes to protect and expand public health. The hospital responds to epidemiological changes by moving buildings and beds to stretch usable space and reorganize the program as health priorities evolve.

1.a: Air intake and inflation device.
1.b: Air outake.
1.c: Intake for sanitizing spray mist.
1.d: Truncated tubular plastic protrusion with metal cufflings for attachment to building infrastructure.
1.e: Inflatable & expandable plastic barrier.
1.f: Zipping door for entry into bubble.
1.g: Rubber tires with 6” beveled edges.
1.h: Removable metal holder for IV bags.
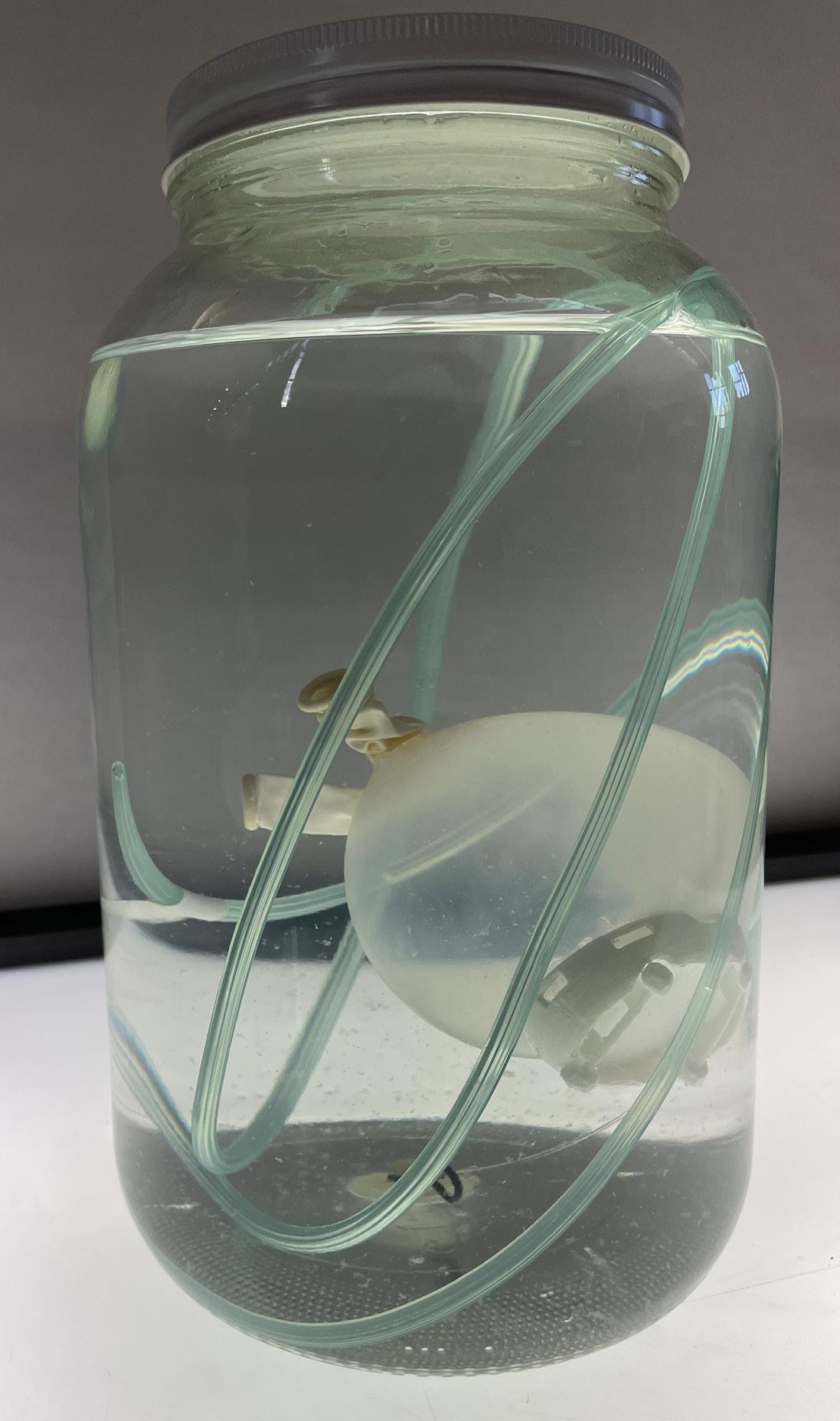
1.i: Emergency brake button.
1.j: Outlets.
2.k: Extendable hydraulic axel for rover tires.
2.l: Mechanism for bed decline/incline.
2.m: Axel for incline/decline rotation.
2.n: Battery pack and computational system used in autonomous driving.
Organ jar containing the Respite Rover, a mutation of the Octagon Ward module. This new invention would primarily be utilized as a patient bed.
Inventor Witnesses Iman Ansari
Patent drawing of the Respite Rover. The inflatable skin allows for quarantined patients and loved ones to still interact.
Base

Patient Rooms



Outpatient
Research Administration
Activities
Emergency Rooms
Patient Care
Programmatic diagram that shows how each block responds to potential public health scenarios.


Patient room balconies and light canons create impressions on the stretched membrane.

Frames extracted from a first floor plan animation of the building moving to adjust for a change in public health.


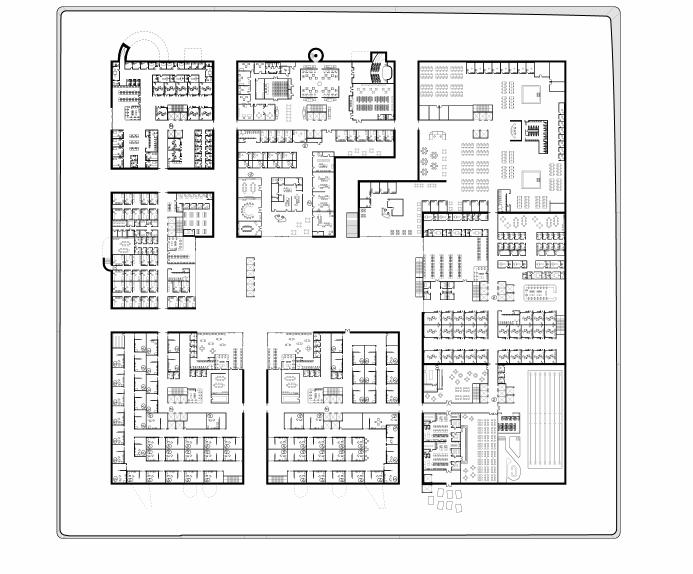

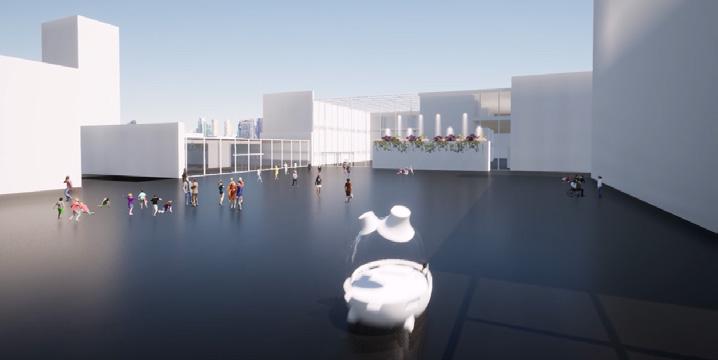
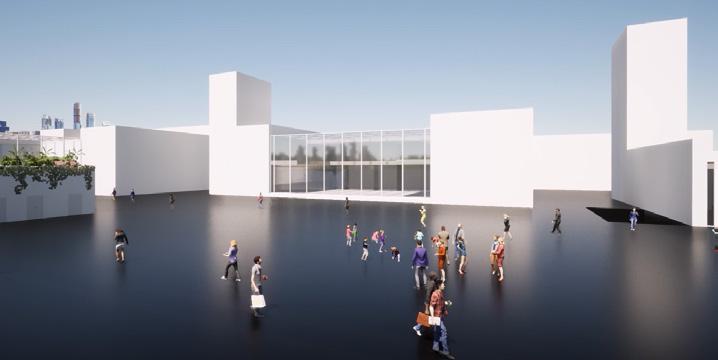



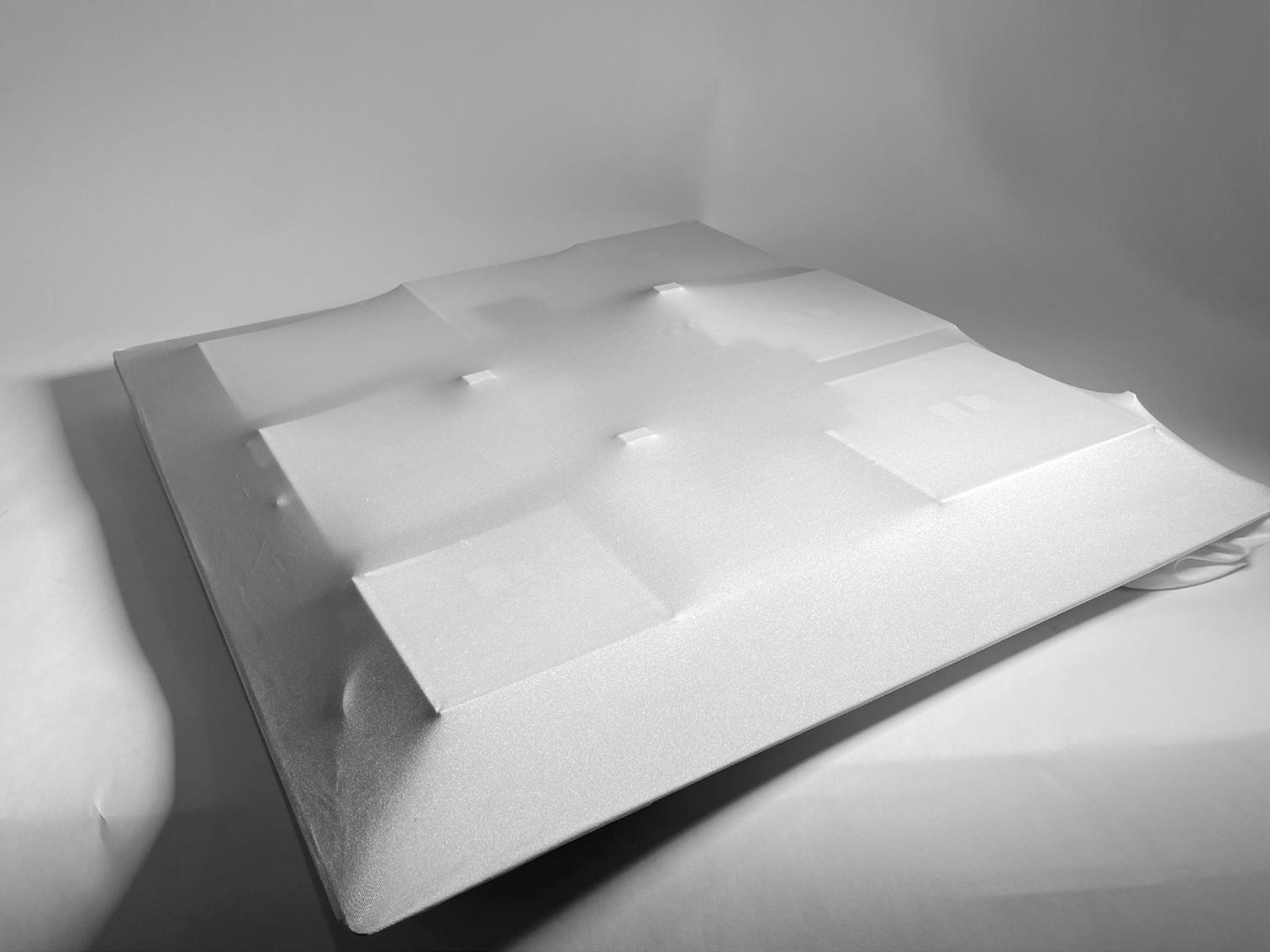
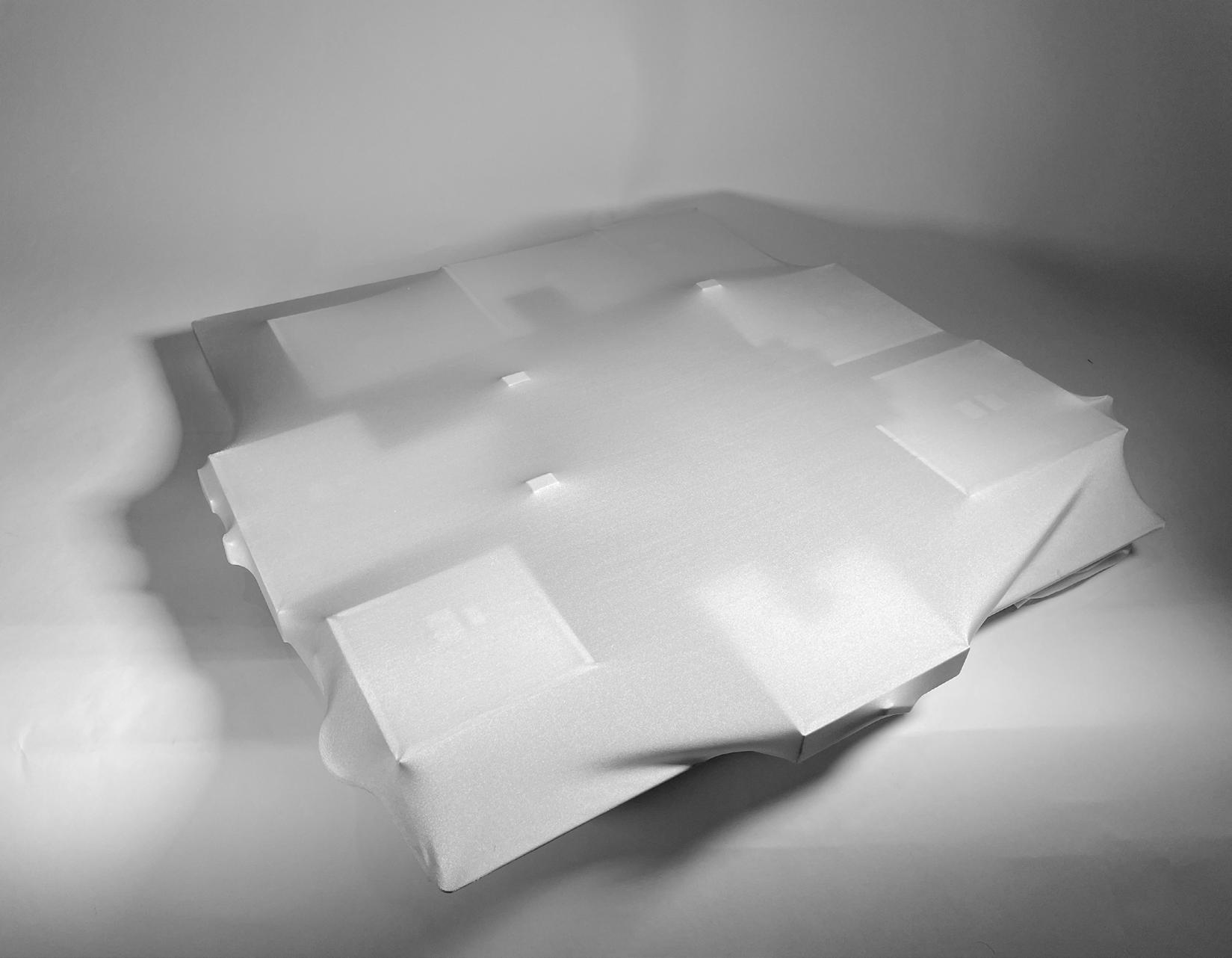
Urban Canyon
Instructor Michael Baumberger Collaborative Work SP 2022
This project is a co-working tower inspired by the ebbs and flows of the Scioto River and was designed collaboratively with my partner Adison Moeves. It is located downtown across from Bicentennial Park and the task was to create a tower with offices, public program, and a park extension. The bends of the park facing elevation create quadruple height neighborhoods with numerous green terraces. In contrast to this lush and curvilinear park front, the edges which face the business sector provide uniform elevations that resolve at a sharp angle sloping down towards the park. The tower is segmented into a single plinth and eight five story neighborhoods. The plinth serves as the public interface to the tower and contains the 100-foot-high covered park extension. The segmentation of the tower into pieces allows each neighborhood to connect vertically across floors with a curvilinear ramp system and shared amenities.







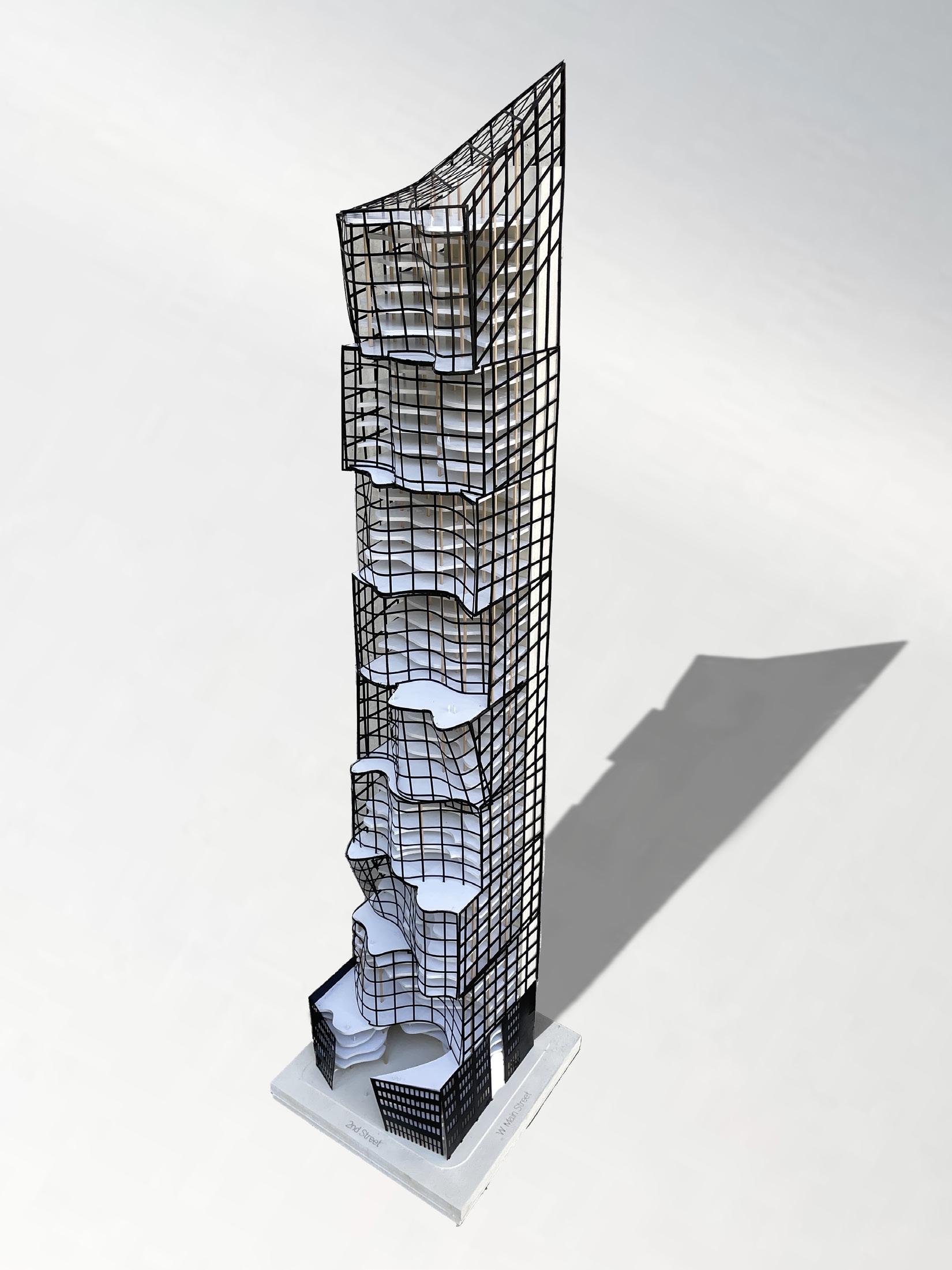
Fitness Forum
Instructor Jaqueline Gargus
AU 2021
This project is situated on the Northern edge of the Ohio State University Columbus campus and would replace an existing gym on the site. The concept for the form of the fitness center is a series of volumes composed to allude to the dynamism of movement present within the program. Additionally, the form is driven by its surrounding context on campus, extending the adjacent courtyard and articulating a path which cuts across the site as a shortcut to class from off campus. The building engages the site by utilizing programmatic space as entertainment; for example, pedestrians can gaze upon the interior/exterior climbing wall and terrace activities. Furthermore, the fenestration was inspired by works of deconstructivists such as Liebeskind, Zaha Hadid, and Morphosis.


Southeast aerial shot of model showing the climbing wall and fenestration derived from the expression of the dynamic form.


Zoomed in section axonometric illustrating the abundance of activity taking place in just a fraction of the project. From here, basketball, rock climbing, and badminton can all be seen.
Pool render illustrating the buildings many layers of transparency enabled by the trussed encasement of the grand stair.


Perspective from the intersection of Lane and Neil demonstrating building adjacencies with surrounding context as well as the energy created by perspectival distortion and directionality of the fenestration.

Short North Post Office
Instructor Ashley Bigham
AU 2020
This post office, located in the Short North District of Columbus, fosters the interaction of euclidean geometries to create a form which re-imagines the post office typology as a public space for gathering and fun in and outside of business hours. It also serves as a representation of the symbiotic relationship between the post office and democracy in current times.

Section showing thresholds and transition from PO
to
Blueberry Pie Housing
Instructor Jaqueline Gargus
AU 2021
The requirement for this proposal was to create a large public housing project in the up-and-coming arts district of Franklinton, Ohio. The master plan of this housing development seeks to tie together the four boundaries of the site, using them as the crust of a metaphorical “pie” where the center is a brand new townscape development. The Rich Street border has high rise architecture to mirror the contemporary commercialization of the area. The Eastern border has a row house typology to relate to the many row houses adjacent to the side street. The Dodge Park border has trees lining the edge and a new artist’s working center to relate to the adjacent community centers and the local art scene. Lastly, the Western edge utilizes low rise duplexes to relate to the low rise family housing across the street.

Render of the green sward from inside a stacked duplex.

Scale: 1 = 100
25 50 100
Site section showing slope up in scale from the small single family homes to the mid-height town houses.
ra ted Edge; Residential 25 50 100
Site section of the cascade in height from the Rich Street high rise down to the Olentangy River.
Hard Edge; Row Hous e Scale: 1 = 100 25 50 100
efo Scale: 1 = 100
Scale: 1 = 100
Master plan axonometric































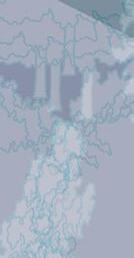



















Glen Echo Library
Instructor Michael Baumberger SP 2022
This project serves as a branch of the Columbus Metropolitan Library system. The site location is on North High Street a mile north of The Ohio State University. To the rear of the site is a ravine formed by Glen Echo Creek, which functions as a serene oasis from the bustling city. This library takes advantage of this juxtaposition by utilizing a lattice grid to create a direct path into the ravine from High Street that also forms an axial relationship with a nearby school. This lattice additionally serves as a porous edge for the library courtyard, defining a threshold while allowing for additional separation from the busy street. Program is strategically organized either under the lifted ground plane or into one of three rudimentary shapes.




