• PORTFOLIO • OILOFTROP
Arq. Jessica López
Architect passionate about interior design who seeks to generate impact and convey its importance. Updated on trends and with the ability to learn quickly on any subject, I seek to be part of a professional team to grow and collaborate

Education
Universidad San Franciso de Quito
Agu. 2016-Dec. 2021 | Bachelor in architecture

-Minor in Communicational Design · GPA: 3.17
-Beca por excelencia académica (2016 – 2021)
Recognition/certificates
USFQ - Entrepreneurship
January 2019 | Second place winner in the entrepreneurship contest: Final Pitch
Scholarship - USFQ

Agu 2016 - 2021- awarded by USFQ
Cambridge University
March 2016- Council of Europe Level B2
Microsoft Office Specialist




July 2013 - Office Excel 2010
ABC Retail Design - Diana Plascencia
Enero 2023- En proceso
Technical Skills
2023 - PORTAFOLIO
Architectural projects should not be purely aesthetic or functional, since a building, neighborhood, and context carry a history, which must be studied in order to make a proposal. In the projects presented, not only the context is analyzed, but also its history.
Each designed space is unique for the simple reason that it is designed for someone. In my opinion, interior design should be a study of the behavior of the person(s) for whom it is going to be designed. This must take into account not only the basic needs but the feeling of the person when entering the place.
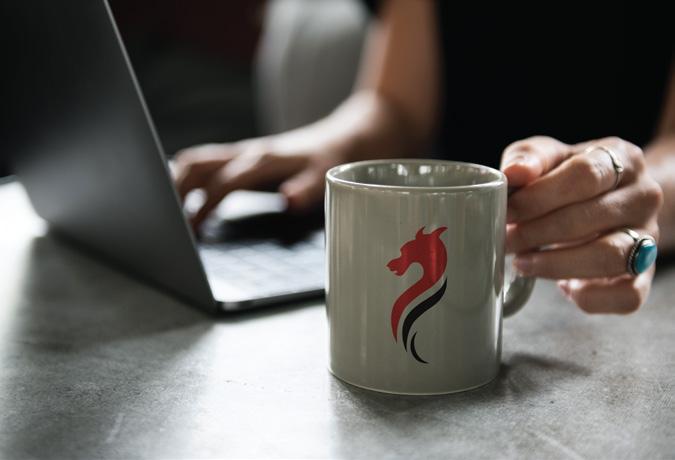
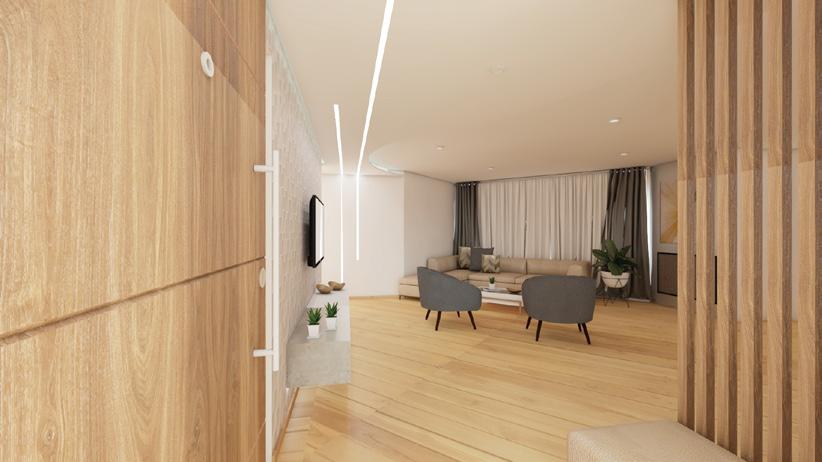
When we realize that each color, texture or object communicates, we understand that the relationship between interior design and communication is huge, since one cannot exist without the other. The clearest example is retail. In this portfolio the development of brands will be clearly presented.
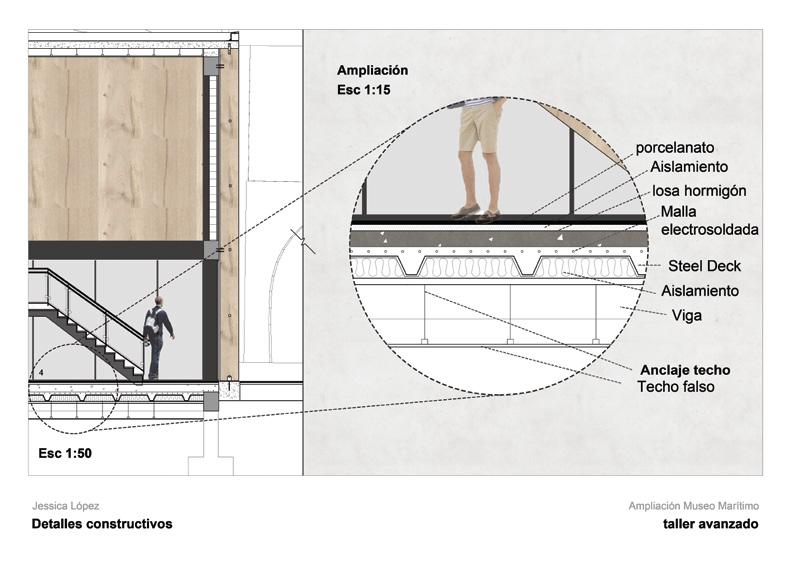
2023 - PORTAFOLIO Communicational d.
Interior Design Architecture
ARCHITECTURE
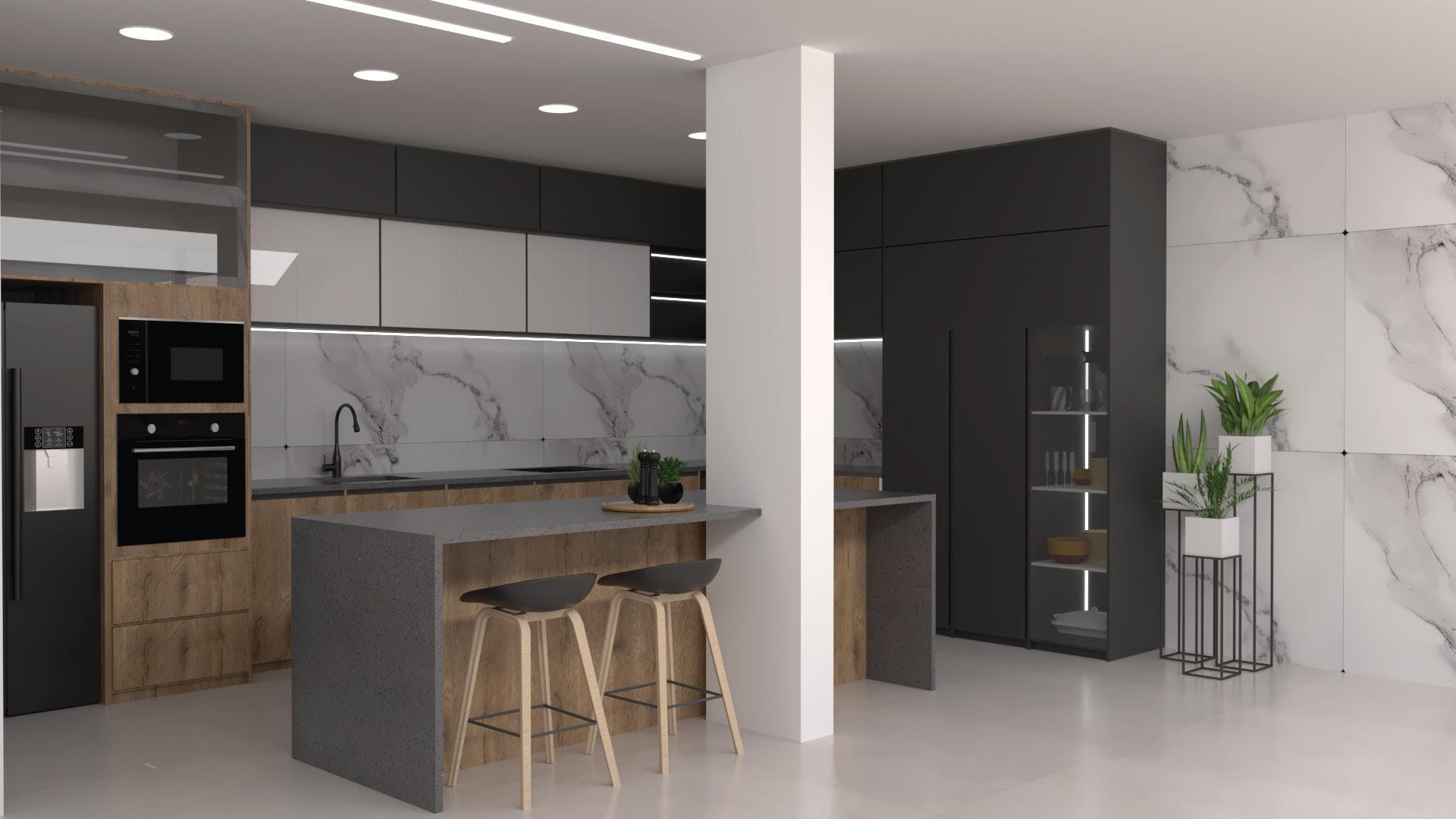
Architecture
MMB Barcelona

The project carried out consists of an expansion of the Maritime Museum of Barcelona, which has as its objective the preservation of the museum through the integration of digital spaces and experiences lived within it.

Concept:
Discovery: Knowledge comes from experiences
Sensory experiences generate memories that have an impact, one remembers more of what they experience than what they tell them.
Objective: to create a space in which things happen and while the user walks through the museum, he comes across different elements that generate experiences.
2022 - PORTAFOLIO
Flujos y
Flows and accesses
El terreno se encuentra en una zona privilegiada de la ciudad, gracias a que se ubica en un lugar sumamente turístico, posee accesos tanto vehiculares como peatonales. Existen dos calles principales rodeando el terreno, además de varias líneas de buses y también una estación del

The land is located in a privileged area of the city, thanks to the fact that it is in a highly touristic place, it has both vehicular and pedestrian access. There are two main streets surrounding the land, as well as several bus lines and also a metro line, specifically line 3.

AV. del Paralelo AV. de los Drassanes Carrer del Cid CarrerdePeracamps Carrer de l´Arc del teatre CarrerdelPortaldeSantaMadrona Vías principales de vehículos parada de bus taxi Ferrocaril c c c c c Ciclovía regional Ciclovía local Bicisienda Bicisienda Acceso al terreno Caminos peatonales Crossing 4min 6min 10min AV. del Paralelo AV. de los Drassanes LaRambla AV. del Paralelo AV.
Drassanes LaRambla 120 21 21 D20 21 D20 N0 H14 H14 88 88 N6 21 D20 88 88 120 LaRambla N0 N0 H14 21 D20 21 D20 88 88
accesos
de los








happening in the world with respect to libraries. This considers both the past and the present of the same and seeks, through this, to propose a space that allows you to connect with the community, remembering the past and looking to the future. Thus, this project is based on the dynamism of the present and the static of the past, in which the static would be the archive, while the dynamic is the library as such. The archive is called in this way since it is a place where all history is found, the past, for which reason it cannot be changed, so it is transformed into a heavy block, with a concrete materiality that makes it it looks heavier. On the other hand, we have the library, which is full of dynamism with new books, new generations, a space in which one can navigate through its circulation, as if we were surfing the net.













2023 - PORTAFOLIO
1. ARCHIVO
2. SALA DE LECTURA CON COLECCIÓN ABIERTA
3. SALA DE LECTURA SIN COLECCIÓN ABIERTA
4. ADMINISTRACIÓN
5. AULAS
6. VIDEOCONFERENCIAS
7. TALLER DE REPARACIÓN
8. MULTIMEDIA
9. AUDITORIO
10. HEMEROTECA
11. CAFETERIA
1 1 1 2 2 2 3 10 11 4 4 4 4 5 6 7 8 9 12
12. INGRESO





INTERIOR DESIGN
Interior Design
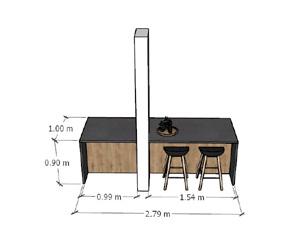
Kitchens of Nayón
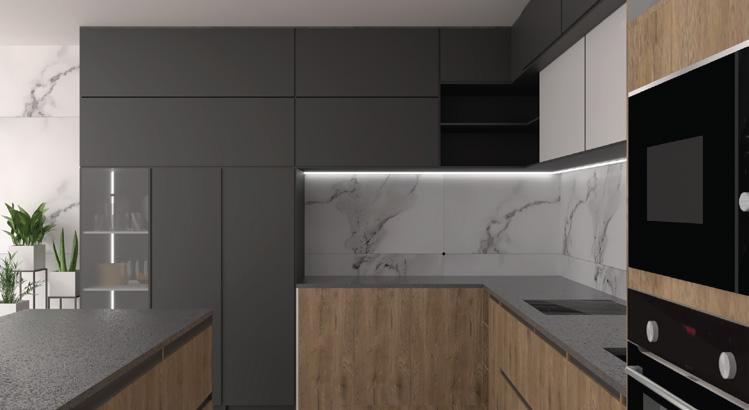
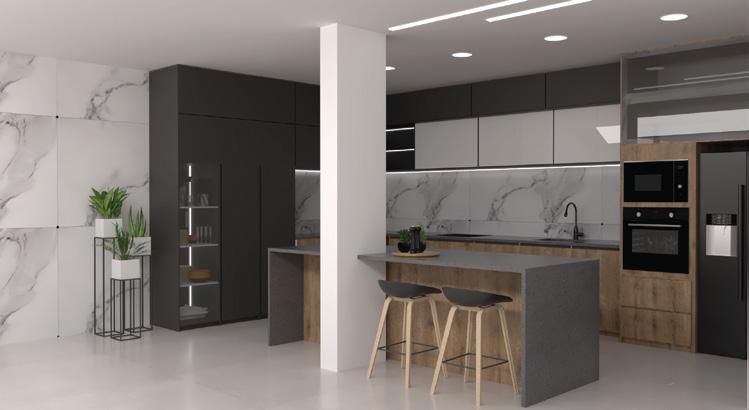
The remodeling of this space seeks to provide elegance and openness, since it has a direct connection to a patio that is connected through the living room.
It has the idea of making the client fall in love, since it was designed for some model houses in Nayón.
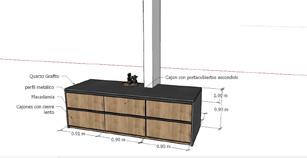
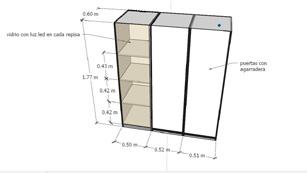
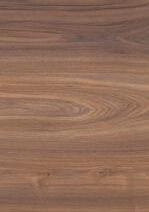
2023 - PORTAFOLIO
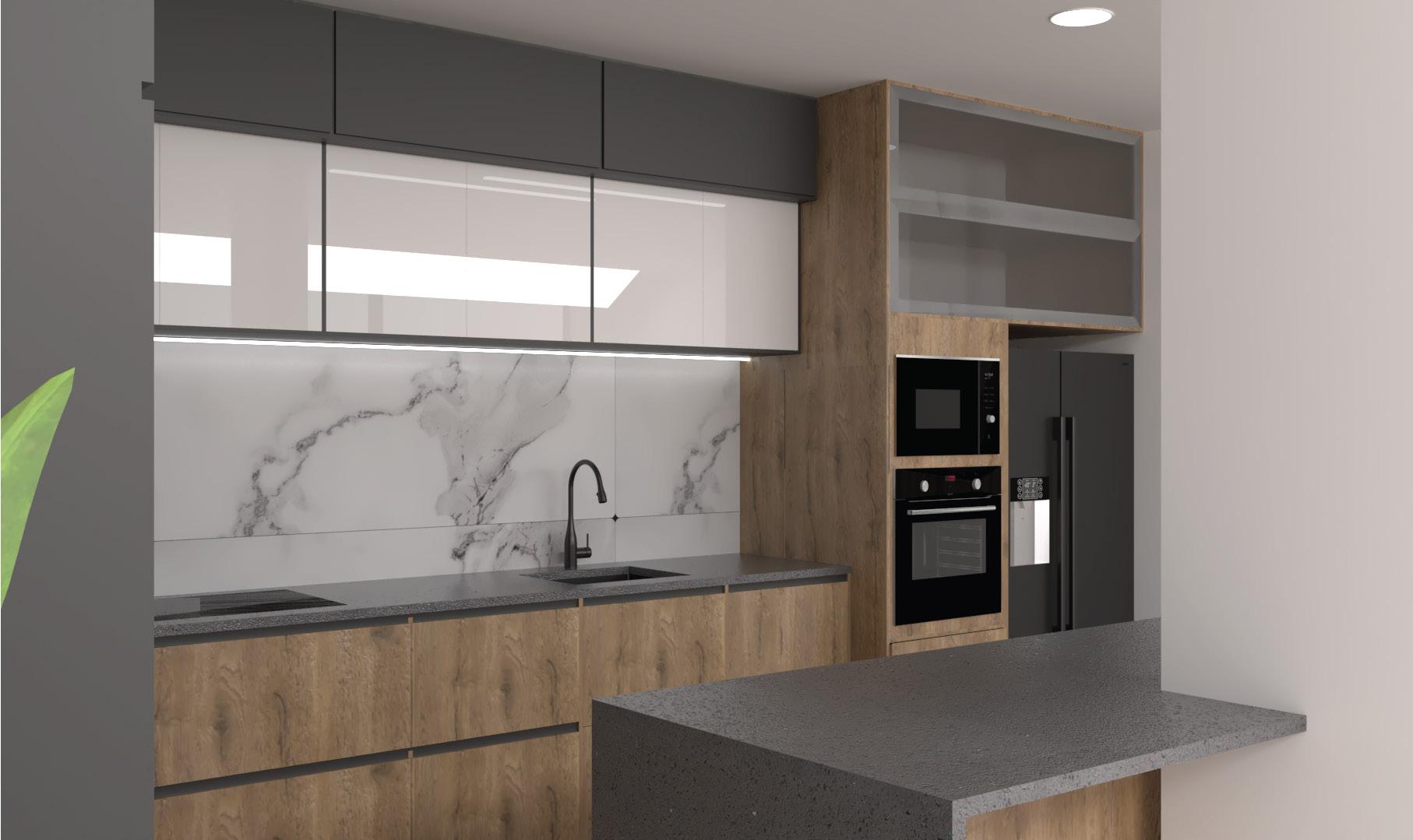
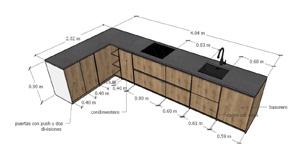


Interior Design
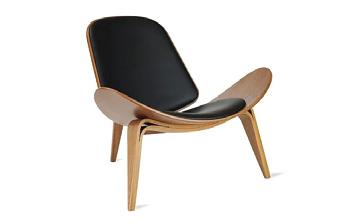
Rooftop DT
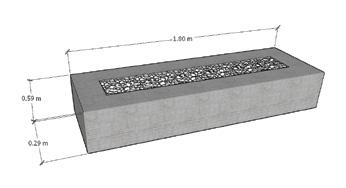
The remodeling of this space seeks to create a family environment that adapts to all the needs of this family. Thus, a BBQ area is installed with a dining room and a living room for those family Sundays, under a pergola designed precisely for the entry of light. Also attached to it is a small gym which is a way of entertaining.
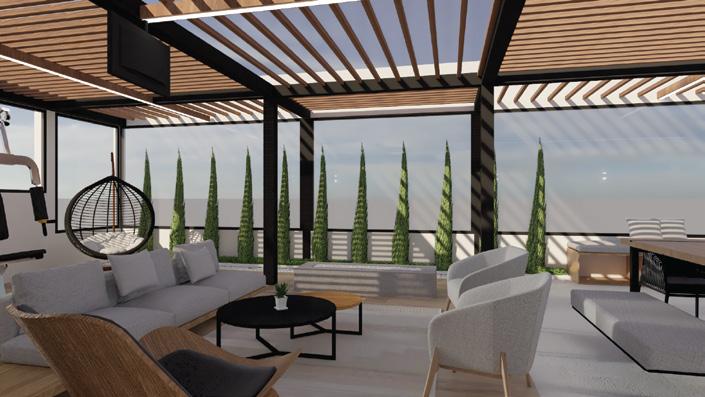
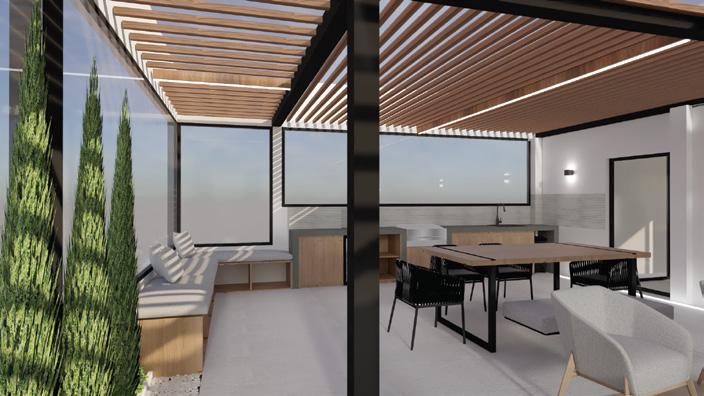
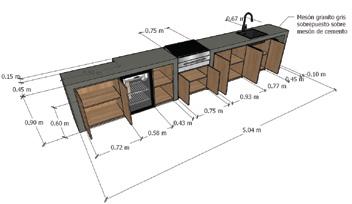
2023 - PORTAFOLIO
Gas, en caso de ser necesario Carbon o leña
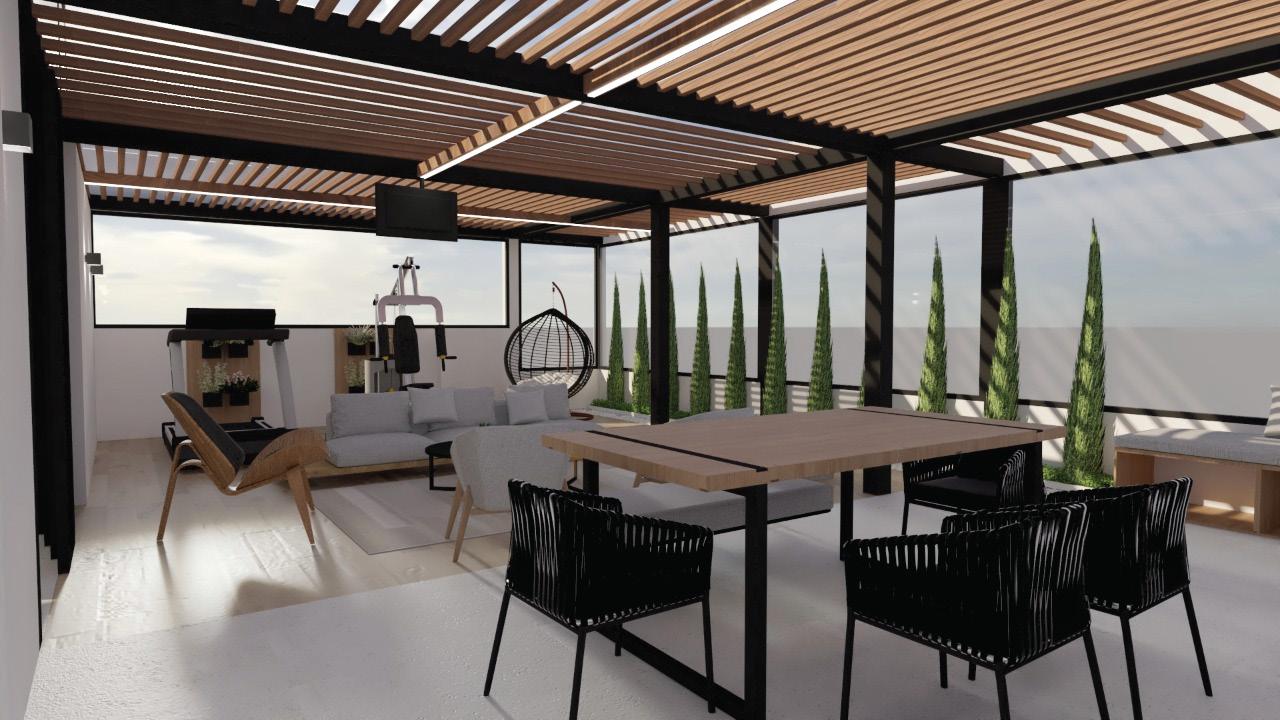
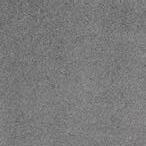

Interior Design Garden JK


This space was designed for a couple of doctors who were looking for a place to relax. Among its requirements was the use of plants and water, for which a small waterfall and both synthetic and real vegetation were placed, turning it into a multipurpose space where they can relax when they return home.

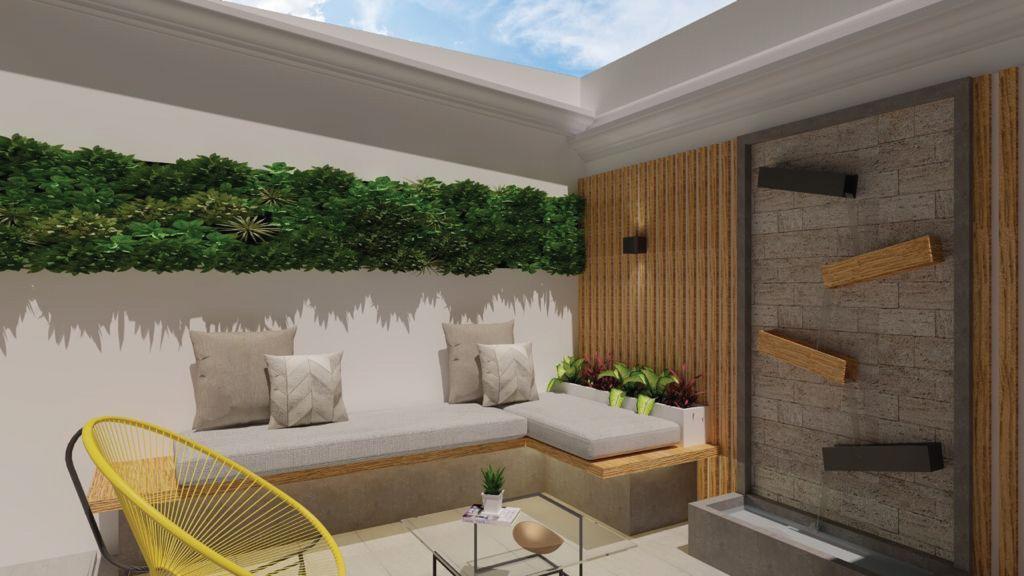 2023 - PORTAFOLIO
2023 - PORTAFOLIO
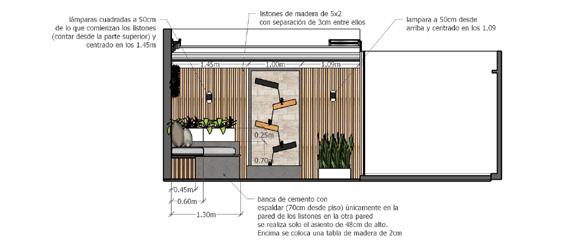
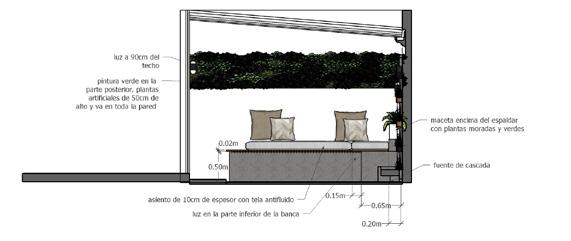
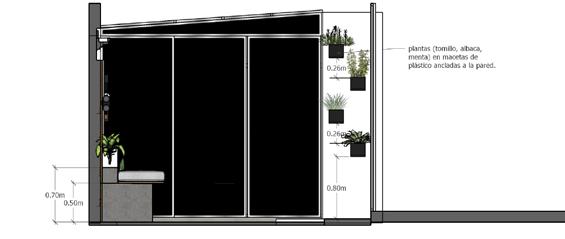
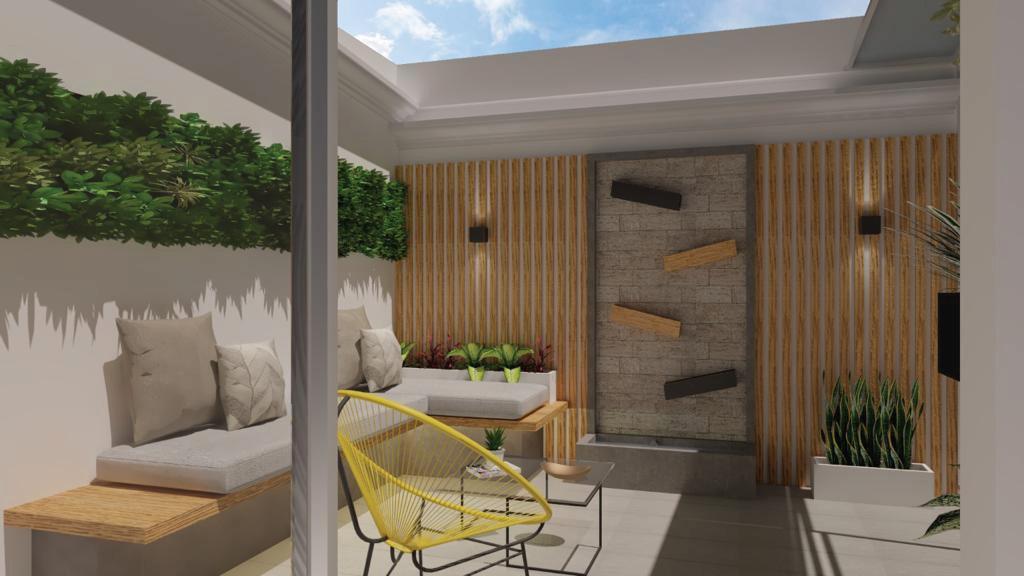
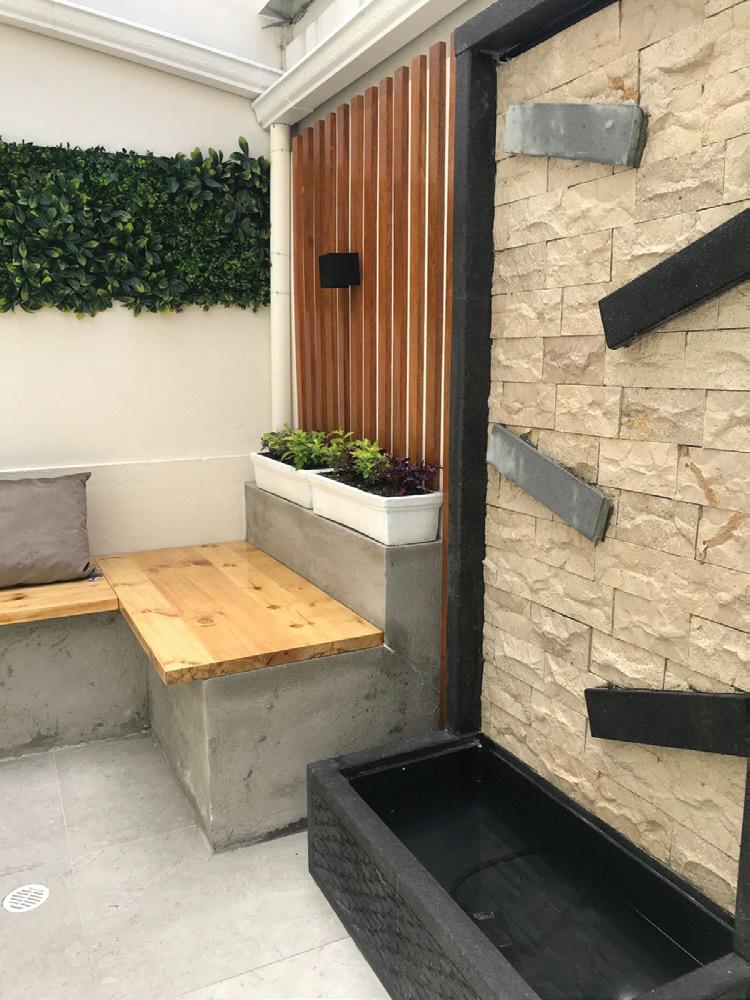
Interior Design
MJ Kitchen
A space that pursues spaciousness and modernity through the redistribution of elements and changes in materials.

For this project, it is decided to remove the wall that divides the kitchen from the dining room, giving the apartment more space, allowing it to have a breakfast area.
It is designed for a couple with two children who enjoy the outdoors, so the kitchen will have a direct connection to the patio.
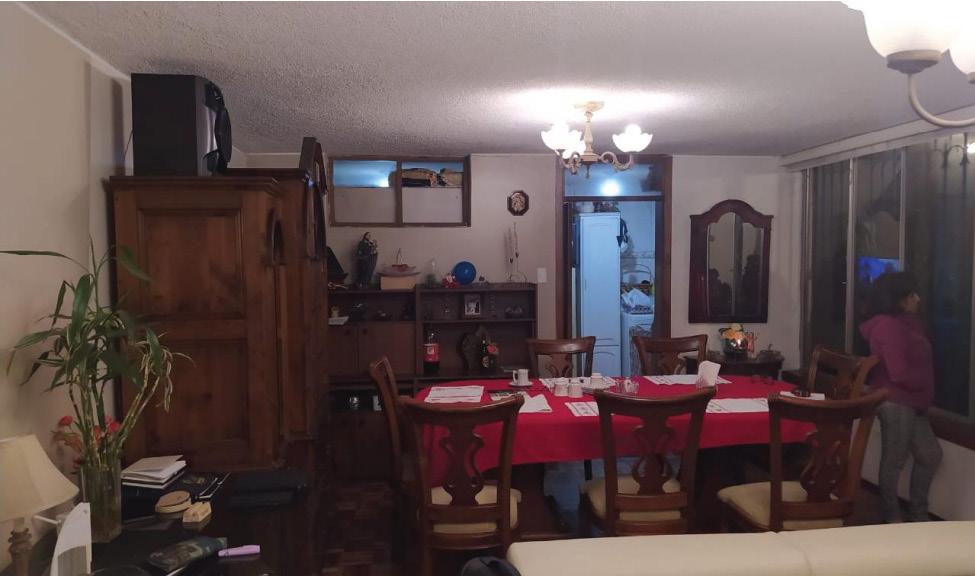
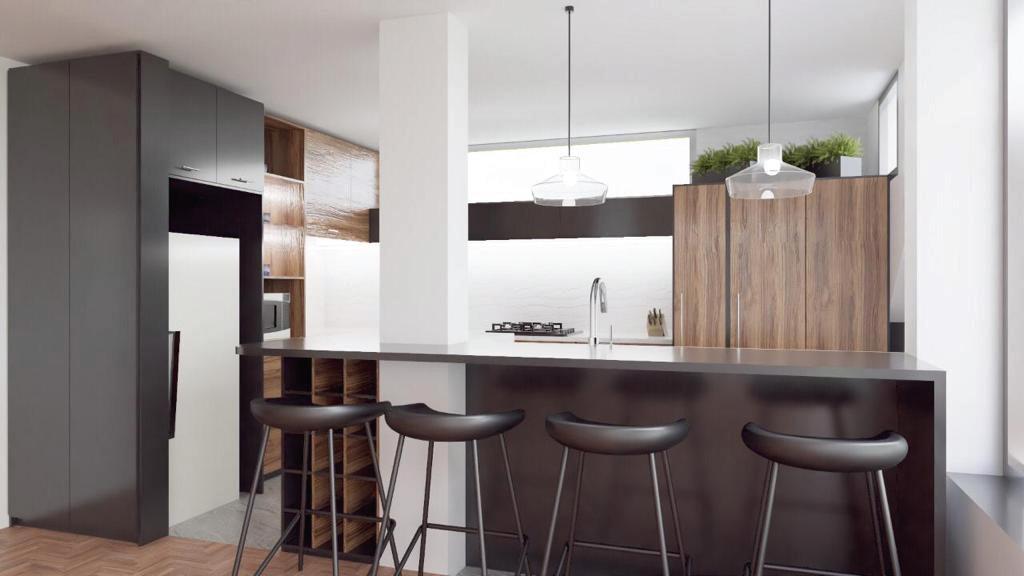
Before
2023 - PORTAFOLIO
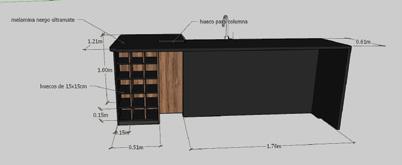
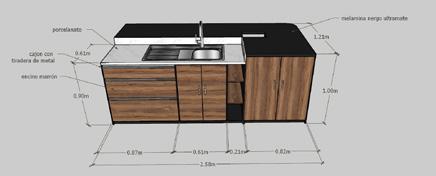
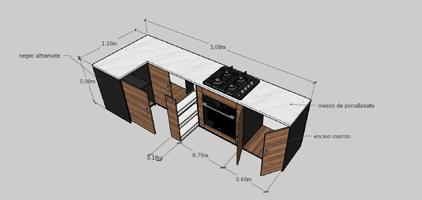
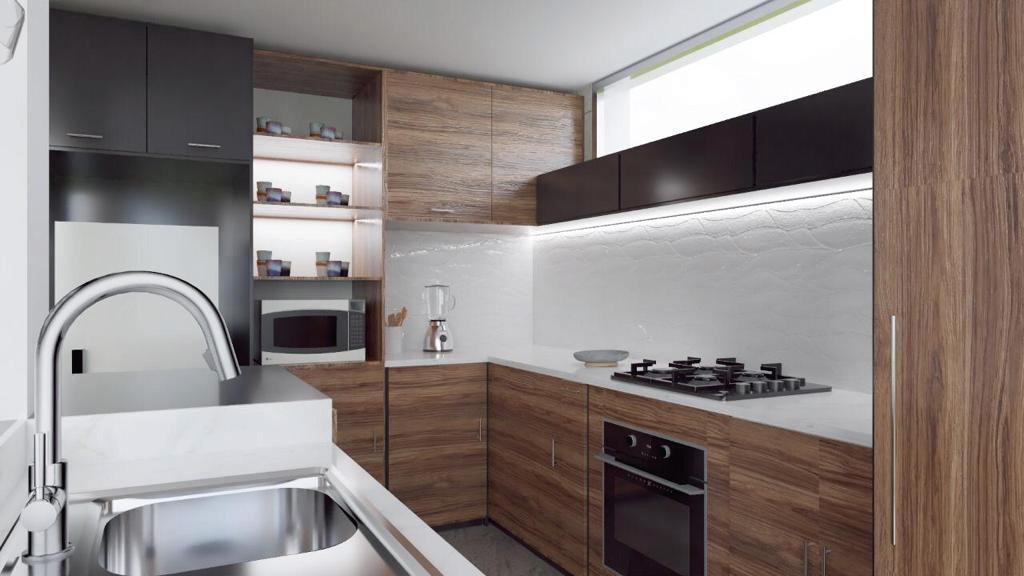

Interior Design
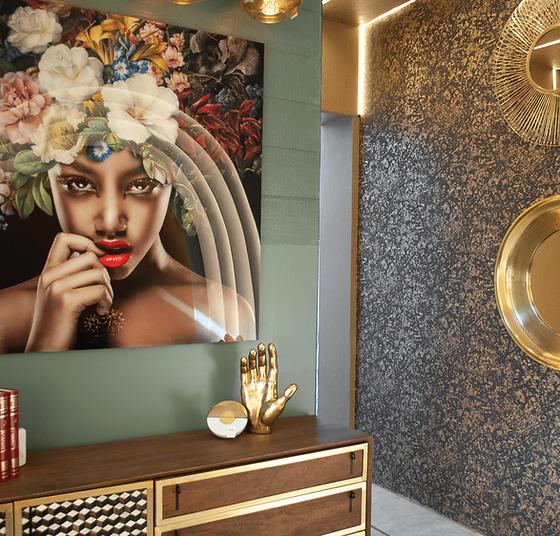
Casas Project

It consists of an event organized by Casas Magazine, together with the best design and architecture professionals. The event is held in an abandoned house, which lends itself to undergo an impressive remodeling in which each exhibitor is challenged to integrate different elements of the participating brands to merge them with their creativity and materialize their value proposition in a short term. of time.
With the Savage Deco and Build team, this proposal was made, integrating various organic forms and new ways of construction.
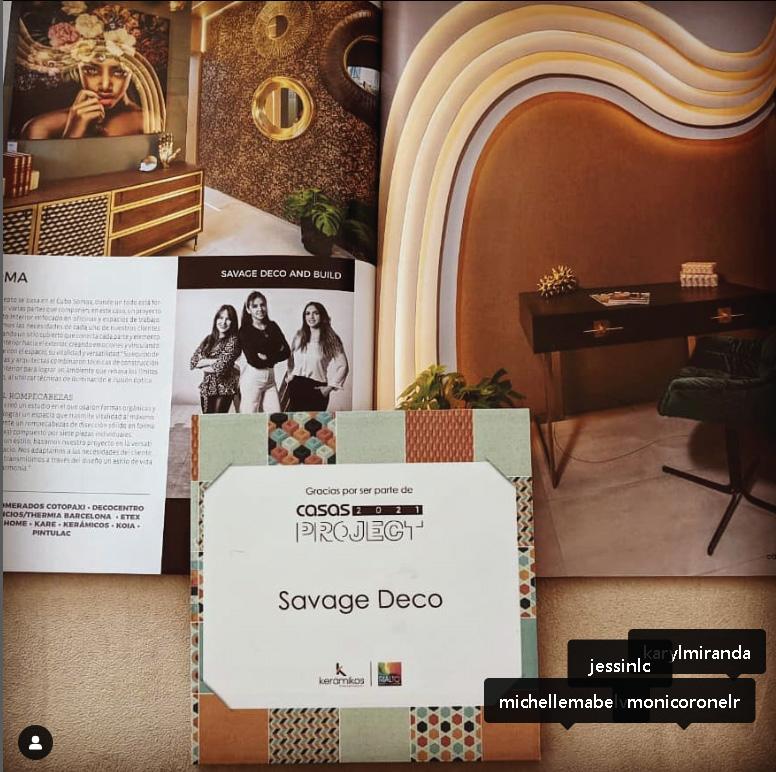
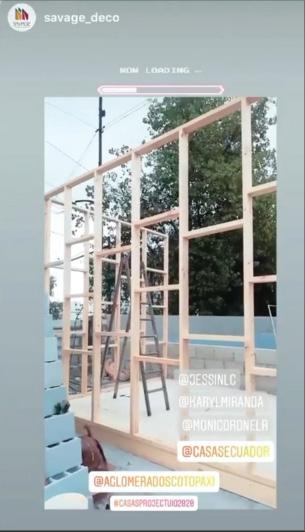
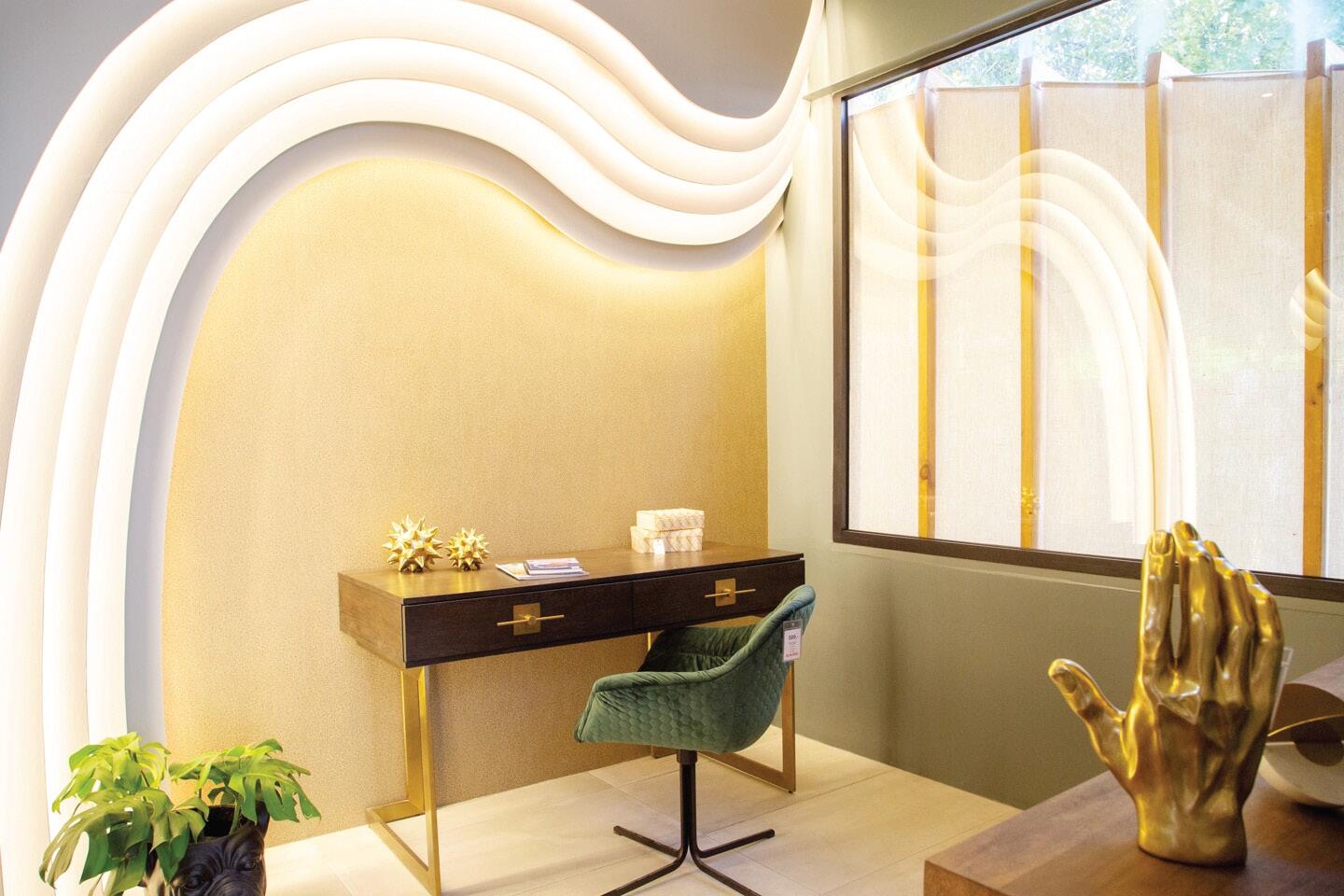
New reality proposal
VERSATILITY & COMFORT
This interior design proposal seeks to take a traditional space, such as the living room, and transform it into a comfortable and versatile environment that incorporates a work space. During the design process, work was done to merge two spaces: living room and office, which differ in the final proposal thanks to the floor material. The desk was placed towards the window to give the user the feeling of being in a different place, and thus maintain the separation between relaxation and work. Also, materials in light tones and white were used to illuminate the environment and provide it with an elegant touch.

Proposal walk-in closet

COMMUNICATIONAL DESIGN
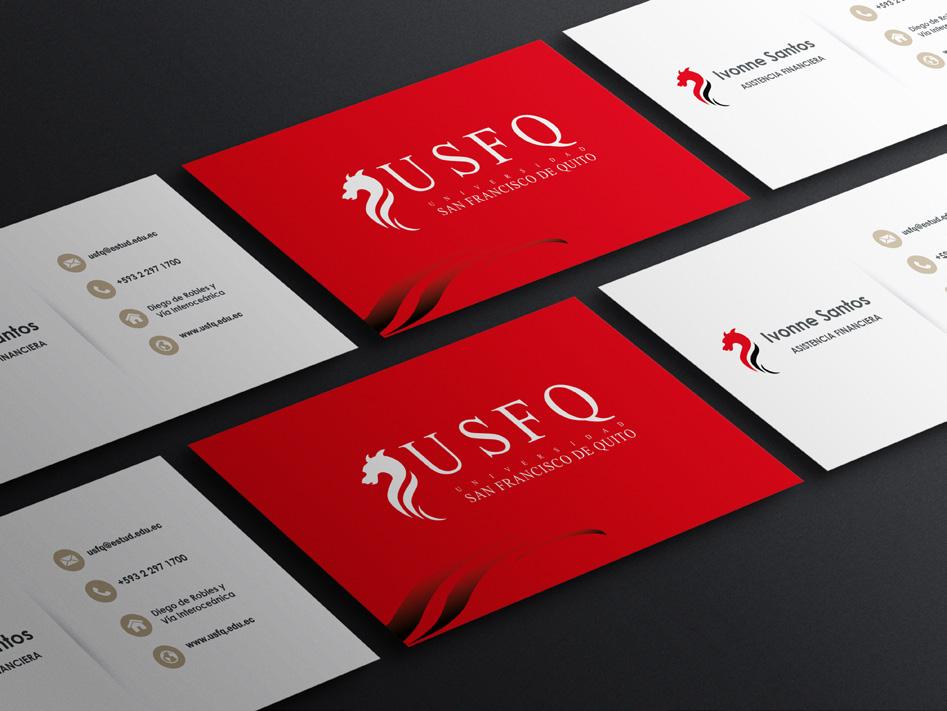

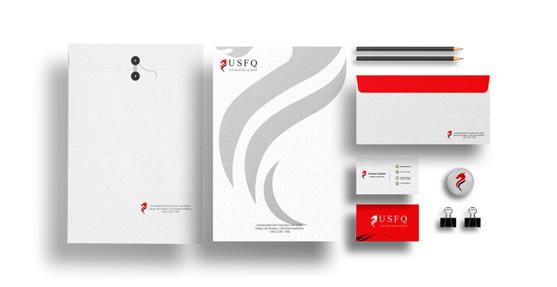
Institutional brand renewal- USFQ Communicational Design + = La marca contiene dos aspectos importantes de su esencia institucional. Representado a través del fuego que tiene un significado de libertad y la del dragón que representa la fuerza y la inteligencia surge este nuevo simbolo que busca simplicar la imagen del dragón. Elementos Marcarios 7 12 5 Área de protección Tamaño minino: 2cm SAN FRANCISCO DE QUITO SAN FRANCISCO QUITO 2cm 16 COCOA CADE Colegio de Comunicación Artes Contemporáneas POLI Colegio de Ciencias e Ingenierías POLI Colegio de Ciencias e Ingenierías Colegio de Administración Economía COCOA CADE Colegio de Comunicación y Artes Contemporáneas Colegio de Administración Economía PANTONE 7406 C: 5 M: 29 Y: 98 K:0 R: 242 G: 184 38 #: f2b826 PANTONE Reflex Blue C: 92 M: 83 Y: K:0 R: 54 G: 73 B:155 #: 36499b PANTONE 48-8 C: M: 99 Y: 91 K:0 R: 238 G: 32 B:46 #: ee202e 2023 - PORTAFOLIO
Personal BrandJulian

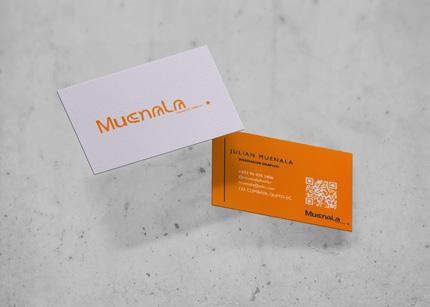
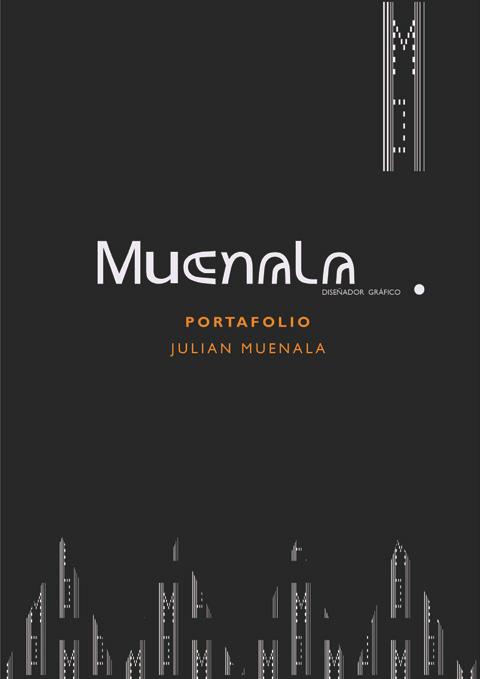
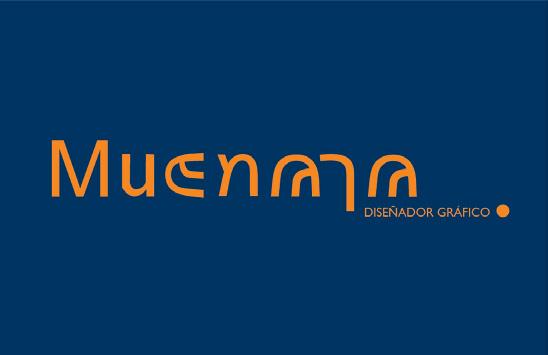
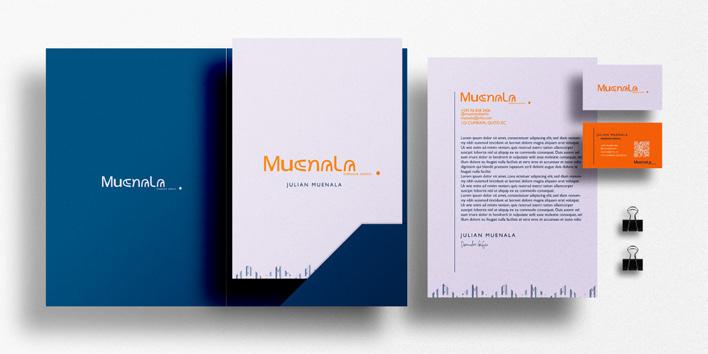
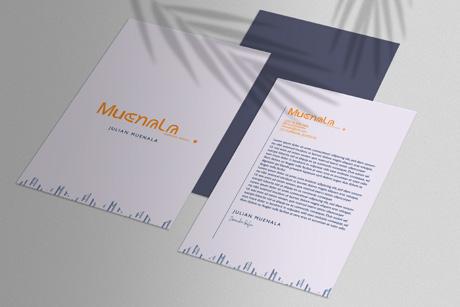
Communicational Design 2022 - PORTAFOLIO
Packaging for Chobani
Justi cation:
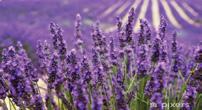

Chobani is a brand whose main product is yogurt. Its target client is upper class and upper middle class, who likes healthy food and who seeks variety in terms of avors. Regarding the design of its products, it uses low and high scales depending on the type of product, for example, in sugar-free yogurt it uses high scales to communicate that it is di erent from the other products. In addition, in all its products it makes use of images of fruit or of what the yogurt contains. Thus, for the choice of the panton, it is considered to use, in the rst place, the characteristic colors of the elements that the tea has. Subsequently, for the design, a mixture is made between low and high scales, which allow the product to look of high quality, di erentiating itself from the rest and maintaining the main concept of the brand.

Communicational Design 2022 - PORTAFOLIO
C= 71.37% M= 40% Y= 100% K= 31.76% C= 93.73% M= 77.65% Y= 49.02% K= 53.33 % C= 26.67% M= 0% Y= 76.47% K= 0 % C= 82.75% M= 63.53% Y= 21.96% K= 4.71 % C= 34.9% M=55.29% Y= 0% K= 0 %
Jessica Lopez Architect • www.linkedin.com/in/jessicalopezcobos • jessilopez92@hotmail.com • +593 998 141 560 • Quito-Ecuador












































 2023 - PORTAFOLIO
2023 - PORTAFOLIO






























